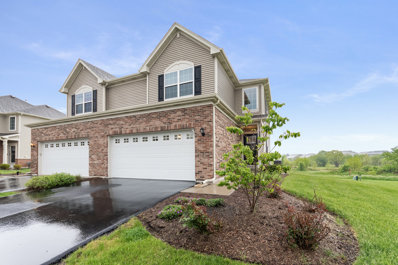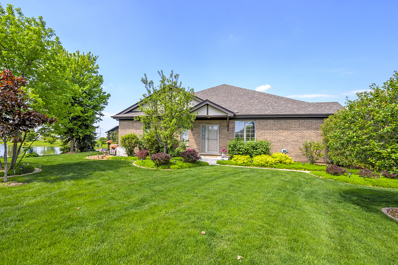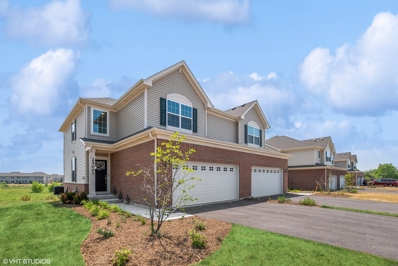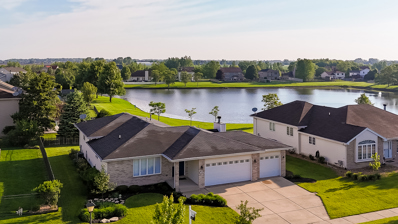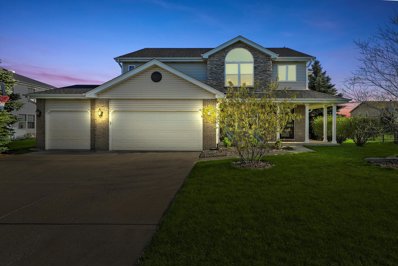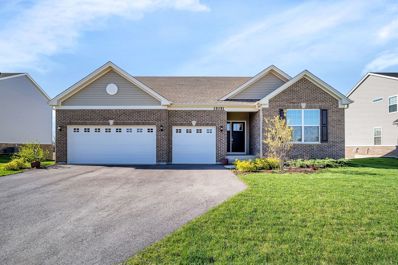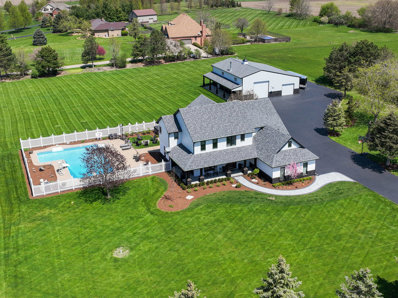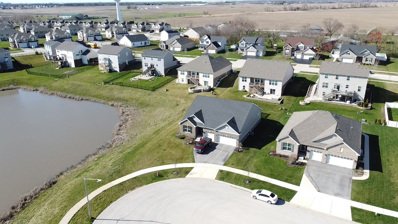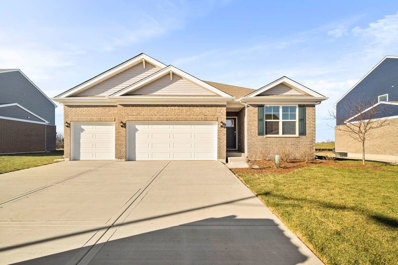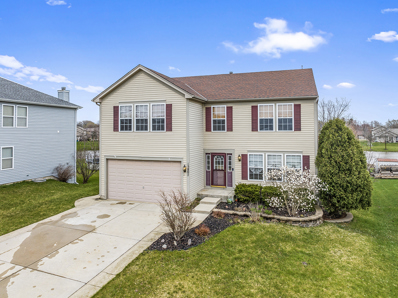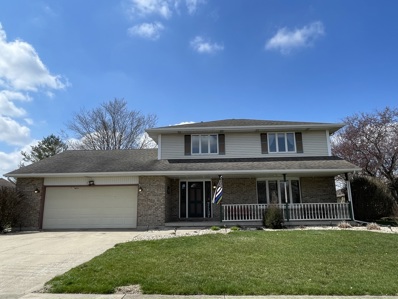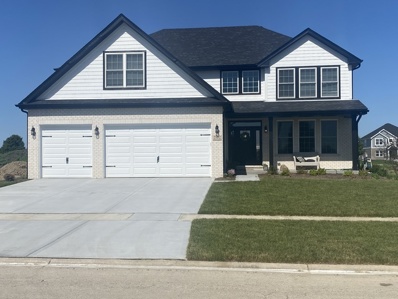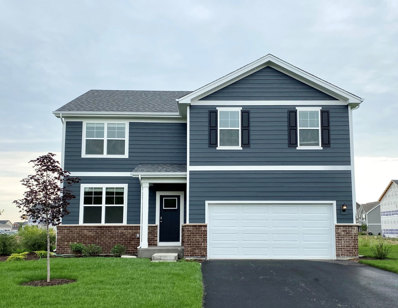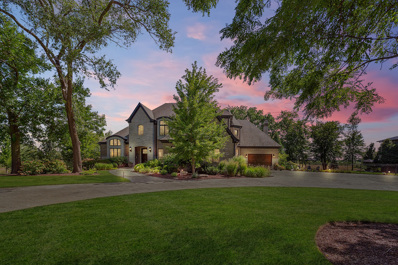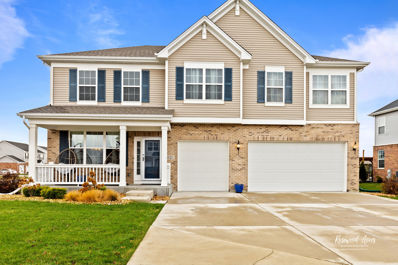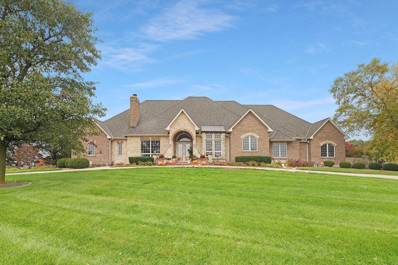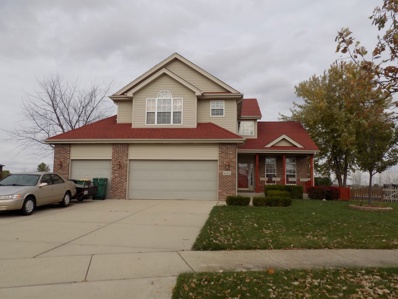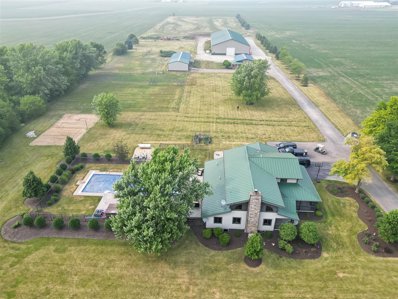Manhattan IL Homes for Sale
- Type:
- Single Family
- Sq.Ft.:
- 2,370
- Status:
- Active
- Beds:
- 2
- Year built:
- 2019
- Baths:
- 3.00
- MLS#:
- 12052385
- Subdivision:
- Stonegate
ADDITIONAL INFORMATION
Sellers are relocating and have priced this to SELL!! Don't miss this opportunity to score this incredible property for below market value!! Rare opportunity to own this FABULOUS, UPGRADED duplex on the best lot in sought after Stonegate subdivision ~ HUGE premium lot on the pond ~ GORGEOUS 2 story unit with full, partially finished walkout basement ~upgraded builder package boasts engineered hardwood floors throughout the main level, upgraded carpet and tile upstairs ~ two story foyer with upgraded iron railings ~ large, eat in kitchen with lux 42" Aristokraft cabinets, UPGRADED marble look quartz countertops, farmhouse sink and high end SS appliances with a timeless glass tile backsplash ~ second floor loft and laundry room ~ BOTH bedrooms are SUITES with full baths and walk in closets ~ primary suite has a double sink raised vanity and a HUGE shower with UPGRADED tile ~ certified smart home with superior smart home automation including, but not limited to: Ring doorbell and security system, Honeywell WiFi thermostat, Schlage smartlock front door system, MyQ garage door, smart lighting, all with an echo show smart home hub to run your whole household ~ reverse osmosis system to kitchen sink and refrigerator ~ whole house humidifier ~ water softener ~ wait until you see the GORGEOUS metallic epoxy basement floor! ~ 2 car garage with epoxy flooring ~ lower patio off walk out basement and upper deck off the kitchen to enjoy the beautiful, expansive back yard with SPECTACULAR pond views and open space ~ this home has to be seen to believe! SSA is included in current tax amount.
- Type:
- Single Family
- Sq.Ft.:
- 2,142
- Status:
- Active
- Beds:
- 2
- Year built:
- 2009
- Baths:
- 2.00
- MLS#:
- 12048027
- Subdivision:
- Sunset Lakes
ADDITIONAL INFORMATION
Absolutely stunning townhome in Sunset Lakes! Bright and open floor plan with custom wood floors throughout (tile in bath and laundry), beautiful maple cabinets and SS KitchenAid appliances, spacious bedrooms and Pella sliding glass doors off the kitchen lead you out to a relaxing oasis perfect for those summer sunrises and sunsets! Great for entertaining, too as the gazebo and Weber Genesis natural gas grill stay! New double water heaters (2024, one for garage which has Radiant heat and epoxy flooring!), NEW washer (2020, NEW dryer (2020), NEW dishwasher (2022), NEW roof (2020), NEW sump pump (2020), NEW backup sump pump (2020, seller also has 2 new in-the-box back up sump pumps), NEW Kohler kitchen faucet, NEW 50 gal water heater, NEW garage heater, Generac whole-house 22k generator (2022), NEW Murphy bed with storage in 2nd bedroom, Whole-house attic fan (2020), NEW dryer vent, reverse osmosis system, entire basement is dry-locked, Kinetico water softener, sellers have new in-the-box back up motor and igniter for furnace. HUGE unfinished basement is a blank slate ... add another bedroom, bathroom, home gym, entertainment space ... endless possibilities!
- Type:
- Single Family
- Sq.Ft.:
- 1,630
- Status:
- Active
- Beds:
- 2
- Year built:
- 2022
- Baths:
- 3.00
- MLS#:
- 12045959
- Subdivision:
- Stonegate
ADDITIONAL INFORMATION
WELCOME HOME! STONEGATE IS The Hottest Subdivision in the Southwest Suburbs AND MANHATTAN HAS BECOME A DESTINATION LOCATION~UP&COMING COMMUNITY IS GROWING FAST! Stunning 2 Story Duplex w/FULL LOOKOUT BASEMENT!AMAZING VIEWS FROM YOUR ELEVATED DECK AS FAR AS THE EYE CAN SEE & NO NEIGHBORS BEHIND~ LOVELY OPEN GREENFIELD~ Impressive 2 STORY FOYER~ Open Concept to Massive Great Room! Huge kitchen w/TONS of Cabinets~ LUX 42INCH ARISTOKRAFT, QUARTZ COUNTERTOPS, FARMHOUSE SINK, HI END SS APPLIANCE SUITE! Both 2nd Floor Bedrooms ARE SUITES, they have their own full bath & walk in closet! HI-END FINISHES THROUGH-OUT~LUX SPA-LIKE Master Bed & Bath Suite + 2nd floor loft area! LED Lighting in the Hallways and Bedrooms, ON TREND WHITE TRIM PACKAGE BASE/CASING & RAISED PANEL DOORS, 2nd Floor Laundry, LUX Shaw WIDE PLANK FLOORING ~9FT CEILINGS! Full Bathrooms HAVE CUSTOM Raised Vanities w/Quartz Counter Tops! THIS HOME HAS WiFi CERTIFIED Designation/w/SUPERIOR SMART HOME AUTOMATION/ Remote Access to Ring Video Doorbell Pro, Ring Alarm Security Kit, eero Pro 6-mesh WiFi system, Level Touch- Invisible Smart Lock, my Q Smart Garage Control,Honeywell Home T6 Pro Z-Wave Smart Thermostat--all included! Curb Appeal is a "10" & THE WOW FACTOR IS OFF THE CHARTS! ROOF IS A 30-year Architectural Shingles,CUSTOM DESIGNER Craftsman ENTRY DOOR, Brick, Garage Opener +Key-LESS ENTRY pad. 10-year builder's structural Warranty IS TRANSFERABLE! SUPERB LOCATION CLOSE TO NEW PARK!THIS HOME REVEALS TRUE STYLE & ELEGANCE AT THE TURN OF EVERY CORNER!CLOSE TO SHOPS/RESTAURANTS EZ ACCESS HWY355/55/80/COMMUTER TRAIN TO CHICAGO/BLUE RIBBON GRADE SCHOOLS & HIGHLY ACCLAIMED LINCOLNWAY WEST HIGH SCHOOL & SO MUCH MORE VERY SPECIAL PROPERTY A MUST SEE!
- Type:
- Single Family
- Sq.Ft.:
- 1,875
- Status:
- Active
- Beds:
- 3
- Lot size:
- 0.24 Acres
- Year built:
- 2004
- Baths:
- 3.00
- MLS#:
- 12037640
- Subdivision:
- Leighlinbridge
ADDITIONAL INFORMATION
Step into your new sanctuary: a stunning 3-bedroom, 2.5- bathroom RANCH with 3 car garage. This is a hybrid ranch with just two steps up to the bedroom level. Fresh paint with a neutral spacious interior located in the desirable Leighlinbridge Estates subdivision! Enjoy time in the open kitchen, dining area, and adjacent family room for the perfect interaction with family and friends. This home also has a separate office space with vaulted ceiling and plenty of windows for natural light. Also, a convenient main floor laundry room. You will find 3 generously sized bedrooms including the primary bedroom with two closets ( walk-in and large second closet). The kitchen has a new Touch on / Touch off sink faucet with temperature indicator. New water heater 2023. Newer water softener, RO system, whole house filter, and dishwasher (2022). The unfinished basement and massive storage area offers expansive additional room. Find yourself relaxing in the backyard oasis and enjoy nature sitting out on the oversized patio, with a beautifully landscaped yard, and adjacent lake. Located in the Lincoln Way West district and only one mile to the Metra station. Don't let this opportunity pass you by -make it yours today! Mechanicals/Appliances Water Heater New June 2023 Whole House Water Filter and Softener less than 2 yo -RO System less than 2 yo -Humidifier less than 2 yo -Dishwasher 1 yo -Refrigerator 3 yo -Washer 5 yo -Dryer New May 2024 -Furnace Original, yearly maintenance -AC Original, condenser replaced 2023
- Type:
- Single Family
- Sq.Ft.:
- 2,670
- Status:
- Active
- Beds:
- 4
- Lot size:
- 0.27 Acres
- Year built:
- 2005
- Baths:
- 4.00
- MLS#:
- 12036858
ADDITIONAL INFORMATION
Welcome to 16271 Celtic Circle, Manhattan, IL-your dream home awaits! This custom masterpiece boasts 4 bedrooms, 3 and a half bathrooms, and sits on an oversized lot, offering unparalleled luxury and comfort, this two-story gem has undergone extensive renovations in recent years, making it a true standout in the neighborhood. The kitchen is a chef's delight, featuring newer cabinets with under cabinet lighting, great center island with seating for two, granite countertops, beautiful backsplash, stainless-steel appliances and a large pantry. Check out the great coffee bar area (formerly the mud room) next to the kitchen with extra storage and closet space. Recent upgrades abound, including luxury vinyl plank flooring on the main level, plush carpeting upstairs, and refreshed hall baths. A newer roof, NEST thermostat, AC upgraded to a more efficient, larger unit in 2021, new whole house water softener 2022 and a reversed osmosis system installed in the fall of 2022. The magnificent master suite boasts cathedral ceilings, a spacious walk-in closet with new closet system/shelving installed in 2023 and a jaw-dropping bathroom-a true sanctuary for relaxation featuring an oversized shower and soaker tub, epitomizing luxury. Modern conveniences such as newer carbon monoxide and smoke detectors, a brick fireplace and recessed lighting with dimmer switches enhance everyday living. The fully finished basement, complete with its own full bathroom, offers additional living space for relaxation or recreation with new paint and carpeting in 2022. The exterior features stunning stone accents with an updated front porch perfect for that morning cup of joe or a glass of wine in the evening complemented by recently professionally landscaped grounds adorned with mature foliage. A sprawling yard, encased in a black wrought iron fence, sets the stage for outdoor entertainment, featuring a paver patio, playhouse (2021) and a new beautiful, attached patio cover (fall 2023) makes it an ideal retreat for gatherings. All the ceiling fans on the second floor were replaced in 2021. The 3-car finished garage, whole-house generator, and underground sprinkler system makes this home the perfect 10! This gorgeous home has been meticulously maintained by the owners and it shows! Located just a half a block from the community park and pond Don't miss out on the opportunity to call this elegant home your own. Schedule your viewing today and experience the epitome of refined living at 16271 Celtic Circle!
- Type:
- Single Family
- Sq.Ft.:
- 2,171
- Status:
- Active
- Beds:
- 3
- Lot size:
- 0.24 Acres
- Year built:
- 2021
- Baths:
- 2.00
- MLS#:
- 11964731
- Subdivision:
- Stonegate
ADDITIONAL INFORMATION
Welcome to your ranch home situated in a serene setting. This inviting property offers comfort and convenience with its thoughtful design and desirable features. As you head inside, you're greeted by the airy ambiance of 9-foot ceilings throughout. The main level boasts an open concept floor plan, seamlessly integrating the living, dining, and kitchen areas, perfect for both daily living and entertaining guests. The stylish kitchen features stainless steel appliances, quartz countertops and an expansive 9-foot island. Abundant cabinet space and a pantry closet ensure ample storage for all your kitchen essentials. Adjacent to the kitchen is an eating area that leads to a deck that overlooks fields providing plenty of privacy. The main level also features a convenient laundry room equipped with a front load washer and dryer. Overlooking the backyard, the master suite offers a relaxing setting complete with a full on-suite bathroom featuring a double vanity, separate shower, water closet, and a generously sized walk-in closet, providing both luxury and practicality. Two additional spacious bedrooms on the main level offer versatility and comfort, accommodating family members or guests with ease. Completing this home is an unfinished basement with a deep pour, offering endless potential for customization and expansion to suit your lifestyle needs and preferences. Home has an attached, 3 car garage to ensure plenty of space for your car and additional storage, if needed. Property does include solar panels but per the current company, they can be removed at any time with no expense to the buyer. Please contact listing agent for additional information. Don't miss out on this beautiful home and schedule your showing today!
$1,490,000
12440 Horseshoe Lane Manhattan, IL 60442
- Type:
- Single Family
- Sq.Ft.:
- n/a
- Status:
- Active
- Beds:
- 4
- Lot size:
- 2.5 Acres
- Year built:
- 1993
- Baths:
- 5.00
- MLS#:
- 12033899
- Subdivision:
- Saddlecreek Estates
ADDITIONAL INFORMATION
Situated on 2.5 acres of picturesque landscape, this amazing home epitomizes opulence and sophistication, with a perfect blend of modern amenities. Timeless elegance, this property offers a lifestyle of grandeur and comfort as well as a stay-cation property for those who want to have some fun! The home (and outbuilding) has been completely remodeled (rebuilt) from the outside-in! Upon entering, you'll be greeted by a grand foyer adorned with a stunning staircase, setting the tone for the luxurious experience that awaits! The expansive living space boasts custom millwork, trim, hardwood flooring and an abundance of natural light, creating an inviting atmosphere for both relaxation and entertainment! The gourmet kitchen is a culinary masterpiece, featuring top-of-the-line appliances, premium countertops, and a spacious island that serves as the heart of the home. Adjacent, a formal dining room provides an elegant setting for gatherings with family and friends. Continuing with the open floor-plan the Family room is a perfect spot to gather near the fireplace. There is also a formal Living room & bedroom/office on the main level. Upstairs, the master suite is a sanctuary of indulgence, complete with a lavish spa-like ensuite. Additional bedrooms and bathrooms offer ample space for family or guests, each meticulously designed with comfort in mind. The finished basement has an additional Kitchen, Great room, Bedroom & full bathroom. The "BARN" (if you want to call it that) is a true gem for enthusiasts, the outbuilding barn is a haven for car aficionados and those who appreciate the finer things in life. This meticulously crafted space includes a wet bar, providing an ideal setting for socializing or unwinding after a day of pursuing one's passions. There is also a fireplace, bathroom and all utilities. Ample storage ensures that every tool and accessory is impeccably organized, creating a seamless experience for any project or hobby. There are 2 overhead doors (14' & 8') and the building has 16' ceilings inside. Outdoor Oasis: Step outside to discover an entertainer's dream, complete with an oversized inground pool surrounded by a generous sized covered patio for entertaining, dining and lounging. The meticulously manicured grounds offer a backdrop of lush greenery, ensuring tranquility and privacy. This remarkable property seamlessly combines luxury, functionality, and a sense of retreat. It stands as a testament to the art of fine living, providing an unparalleled experience for the discerning homeowner. **NEW/UPDATES include: Pella windows & doors, high-end appliances, designer window coverings, custom cabinetry & solid surface countertops, HVAC, drywall & insulation, all flooring, trim & doors, siding/stone & gutters, covered patio, landscaping, pool liner & heater & MUCH MORE!!
- Type:
- Single Family
- Sq.Ft.:
- 2,171
- Status:
- Active
- Beds:
- 3
- Year built:
- 2019
- Baths:
- 2.00
- MLS#:
- 12032390
- Subdivision:
- Stonegate
ADDITIONAL INFORMATION
This amazing "like new" sprawling ranch home that's nestled on a prime water front, cul-de-sac lot boasts an open floor plan & features: Stunning, chef's kitchen that offers an abundance of 42" dark cabinets, large island that's perfect for entertaining, quartz counters, reverse osmosis & stainless steel appliances; Dining area with a wall of windows overlooking the scenic, stocked pond that's perfect for kayaking & fishing; Sun-filled living room; 9' ceilings & luxury vinyl plank flooring throughout; Spacious master suite with walk-in closet & private bath that offers a double quartz vanity, oversized shower & water closet; Bedrooms 2&3 with walk-in closets; Hall bath with quartz vanity; Open concept wrought iron staircase to the huge basement that provides roughed-in plumbing & plenty of storage; The wonderful yard boasts a perfect covered patio to enjoy morning coffee, paver patio with pergola & gas start fire pit; Desirable 3 car attached garage.
- Type:
- Single Family
- Sq.Ft.:
- 1,970
- Status:
- Active
- Beds:
- 3
- Lot size:
- 0.26 Acres
- Year built:
- 2024
- Baths:
- 2.00
- MLS#:
- 12023592
- Subdivision:
- Ivanhoe
ADDITIONAL INFORMATION
**SEPTEMBER DELIVERY** New construction Fairfield ranch home in our beautiful Ivanhoe community in Manhattan. Spacious single level floor plan features 3 bedrooms, flex room with French doors, 2 full baths, 3 car garage and a partial basement with crawl. The beautiful open-concept kitchen features designer cabinets, quartz countertops, stainless steel appliances, and a walk-in pantry. The great room and dining area are adjacent to the kitchen - making entertaining a breeze. Comfortable outside living is easy in this home with a covered porch off the great room, making outdoor living enjoyable. The primary bedroom suite has a large walk-in closet and private bath featuring a raised dual bowl vanity, water closet, large shower, and linen closet. The laundry is conveniently located on the first floor, tucked away by the garage entry. All Chicago homes include our America's Smart Home Technology, featuring a smart video doorbell, smart Honeywell thermostat, Amazon Echo Pop, smart door lock, Deako smart light switches and more. Extensive Builder Warranty 1-2-10. Photos of similar home, actual home as built may vary.
- Type:
- Single Family
- Sq.Ft.:
- 3,636
- Status:
- Active
- Beds:
- 5
- Lot size:
- 0.21 Acres
- Year built:
- 2005
- Baths:
- 3.00
- MLS#:
- 12019998
- Subdivision:
- Leighlinbridge
ADDITIONAL INFORMATION
Hard to fill .......There's room for everything you've ever collected in this CUSTOM home designed by Kennedy Home [Heritage Series Model] 3600 Sq. Ft. [not including basement] ..TRUE 5 Bedroom home. Loved and maintained over the years by the original owners and first time being offered on the market. By far one of the most impressive in SIZE and design in highly sought-after Leighlinbridge. This home features: Gleaming Brazillian Rosewood Flooring, 8' ceilings, A large inviting Kitchen w/Island, Insulated Vinyl Windows, Pella Sliding Patio Door, R-60 Ceiling insulation, Oversized Soaker Tub, Oversized WIC, Wood Kitchen Cabinets, Filtration system, Complete tear off roof approx. 6years, Additional attic insulation, Carpeting, abundance of natural light thru-out home, Expansive Family Room w/stone gas fireplace. Oversized First Floor Bedroom complete with its own WIC & Full Bath. 2nd Floor: EXPANSIVE Loft/Rec. 21'x18', MBedroom 18'x21' with WIC/Bath & Wardrobe Room 7'x19', TONS and TONS of storage thru-out home. Pantry/Laundry 18'x7'. All this AND it includes a nice sized basement which is used as a family room in addition to MORE STORAGE, additional workrooms, separate utility room, etc.! Beautiful custom bar, even a Urinal & Sink! Egress window & TONS of lookout windows create a very light and airy & bright space for entertainment! Generous sized yard complete with deck, outdoor shed, 2 apple trees, backs up to a fishing pond, and wauponsee glacial trail bike/walking trail. And midewin national tall grass Prairie. Metra train easy commute to downtown. Homeowners enjoy LOW utility bills. **CHECK OUT THE ROOM SIZES** This unique home is one to be cherished for many years to come don't hesitate!***Seller has contracted painter for deck end of June. ****** MOTIVATED SELLERS *******
$350,000
203 Brynn Drive Manhattan, IL 60442
- Type:
- Single Family
- Sq.Ft.:
- 2,136
- Status:
- Active
- Beds:
- 4
- Year built:
- 1989
- Baths:
- 3.00
- MLS#:
- 12013526
- Subdivision:
- Century East
ADDITIONAL INFORMATION
Beautiful 4-bedroom, 2.5 bathroom spacious home in sought after Century East subdivision. This home has been meticulously cared for, with a sense of pride of ownership. A quaint front porch providing a welcoming space for socializing or relaxing. Large living room with separate family room and a cozy fireplace. Ample amount of cabinets with full pantry in kitchen. Separate dining room. Main floor half bath. Upstairs you will find 4 bedrooms and 2 full baths. Hall closet for storage. Full unfinished basement for storage space or potential for customization, such as a rec room or gym. Large backyard and patio area to enjoy nature, sit back and relax with your morning coffee. Home sold AS-IS. Seller willing to cover buyer closing costs! MOTIVATED SELLER.
- Type:
- Single Family
- Sq.Ft.:
- 3,000
- Status:
- Active
- Beds:
- 5
- Lot size:
- 0.21 Acres
- Year built:
- 2024
- Baths:
- 3.00
- MLS#:
- 12014639
- Subdivision:
- Hanover Estates
ADDITIONAL INFORMATION
New Construction with Spring Delivery! Gorgeous 2-story home offered by CastleHill Construction in MANHATTAN'S HANOVER ESTATES! You will be impressed with the elegant foyer this home offers leading the way to the well-appointed kitchen with huge CENTER ISLAND, walk-in PANTRY, high-end STAINLESS appliances, double oven, solid surface counters and impressive cabinetry. 9 FT CEILINGS on main level. 5 large bedrooms, 2.5 baths, FULL basement and 3 car garage. Sumptuous owner's suite boasts vaulted ceiling, walk-in closet, dual sinks, inviting stand alone soaking tub and stylish separate all glass shower. The laundry room can be built on either main floor or second floor! This custom home was designed specifically to accommodate today's casual yet elegant lifestyle. Spring delivery. There is still time to pick colors.
- Type:
- Single Family
- Sq.Ft.:
- 2,600
- Status:
- Active
- Beds:
- 4
- Year built:
- 2024
- Baths:
- 3.00
- MLS#:
- 12014828
- Subdivision:
- Ivanhoe
ADDITIONAL INFORMATION
This beautiful Henley home will be available in Summer. Step into your dream home and experience the luxurious Henley floor plan! This 2600 sq. ft. home has it all with a mudroom and oversized walk-in closet off the garage plus 4 bedrooms, 2.5 bathrooms, and a 2-car garage. As you walk in past the beautiful craftsman front door, you will fall in love with the 9-foot ceilings and oversized windows! The flexibility of this floor plan is unmatched. The flex room is generous in size and can be made into an office, playroom, sitting area, or formal dining room. A short walk down the hall leads you into an open and modern kitchen - a chef's paradise, featuring stainless steel appliances, a corner walk-in pantry, and plenty of quartz countertop space to whip up delicious meals. The kitchen overlooks the large great room area, making it an ideal layout for entertaining guests. The 2nd floor layout is just as impressive as the first! The loft can be used as a family room or home office. Escape to the lavish primary suite, featuring a generously sized bedroom, a walk-in closet, and private bathroom with dual sinks, and a private water closet. The open hallway leads to three additional bedrooms, providing plenty of room for your family members or guests. Plus, a second-floor laundry room and a secondary full bath! There is no shortage of storage with a full basement and 2-car garage! Professional landscaping with fully sodded front, side, and back yard! Includes an extensive builder warranty for peace of mind! Close to shopping, dining, and I55 and I80! All Chicago homes include our America's Smart Home Technology which allows you to monitor and control your home from the comfort of your sofa or from 500 miles away and connects to your home with your smartphone, tablet or computer. Home life can be hands-free. It's never been easier to settle into new routine. Set the scene with your voice, from your phone, through the Qolsys panel which you can schedule it and forget it. Your home will always await you with your personalized settings. Our priority is to make sure you have the right smart home system to grow with you. Our homes speak to Bluetooth, Wi-Fi, Z-Wave and cellular devices so you can sync with almost any smart device. Photos of a similar home, actual home may vary.
$4,999,900
13125 W Smith Road Manhattan, IL 60442
- Type:
- Single Family
- Sq.Ft.:
- 11,434
- Status:
- Active
- Beds:
- 5
- Lot size:
- 78.5 Acres
- Year built:
- 2016
- Baths:
- 7.00
- MLS#:
- 11980912
ADDITIONAL INFORMATION
Awe-inspiring 78 ACRE custom estate with a 7 ACRE pond!! Surrounded by towering, mature trees to create a setting of unbridled beauty and ultimate privacy. Your journey HOME begins on a tree lined, private road that sets the scene for this magnificent offering. Built with no expense spared and the absolute highest attention to detail, this brick and stone residence wows at every turn. Home features include luxurious first floor master suite, gourmet kitchen, dramatic great room with wall of windows overlooking verdant grounds, bedroom suites, finished WALKOUT lower level with 10 foot concrete walls, radiant heat, security system, high end appliances, upper echelon plumbing and electric fixtures, landscape lighting, hot tub, inground pool, pergola, and so much more! VACATION IN YOUR DREAM BACKYARD YEAR ROUND where you can relax, swim, fish, sled, ride ATV's on nature trails, and enjoy breathtaking views of over 3,700 tress planted on the property and native prairie grass on one of the most spectacular home sites in Illinois! Attached 4 car garage, plus a separate 2 car garage AND 7,200 sq ft pole barn with radiant heat, bathroom, office, washer/dryer, and sport court. 3 zones heating and cooling. Conveniently located, this property is just minutes from shopping, dining, METRA, expressway access, world renowned golf courses and more! BE SURE TO WATCH THE FULL LENGTH VIDEO! Truly one of the most incredible offerings to enter the Illinois real estate market! Full brochure with list of all upgrades available. For the discerning buyer seeking a home of uncompromising quality in an absolutely priceless setting!
- Type:
- Single Family
- Sq.Ft.:
- 3,308
- Status:
- Active
- Beds:
- 4
- Year built:
- 2019
- Baths:
- 3.00
- MLS#:
- 11947798
ADDITIONAL INFORMATION
Welcome to your dream home in beautiful Hanover Estates. The inviting front porch leads into the beautiful 2 story foyer, with over 3300 square feet of finished living space. Entertain with ease in the open living and dining rooms. The large open chefs kitchen has all appliances, designer cabinetry, island and walk-in pantry. Beautiful kitchen overlooks dining and family rooms. There is also a separate formal dining room for entertaining. The main floor also has a private office area. This gorgeous home has 4 large bedrooms, retreat to an elegant owners master suite which has 2 large walk-in closets and private full bath. 2nd floor laundry. A bonus room (20x14) is on the 2nd floor offering a retreat area for the family. A full finished basement, adding an additional 1500+ sq.ft. of living space which may include family room living, or recreation area. Cost for finished basement - $45,000. Totally fenced with wrought iron fencing, gorgeous, entertainers delight, patio areas that are amazing, everyone will want to be invited to your home! Included are a hibachi grill, smoker and warmer. The back yard area is a retreat, ready for friends/family! All brick lower level and vinyl upper level, this home has it all! Elegant but warm, beautifully decorated, but welcoming. You will feel at home!
$1,990,000
14708 W Arsenal Road Manhattan, IL 60442
- Type:
- Single Family
- Sq.Ft.:
- 9,000
- Status:
- Active
- Beds:
- 5
- Lot size:
- 40 Acres
- Year built:
- 2004
- Baths:
- 6.00
- MLS#:
- 11903652
ADDITIONAL INFORMATION
INTRODUCING 14708 ARSENAL ROAD, A BREATHTAKING, GATED, 40 ACRE ESTATE IN RURAL WILL COUNTY! THIS EXCEPTIONAL PROPERTY FEATURES A BRICK AND STONE SINGLE STORY RESIDENCE, OFFERING 9000 +/- SQ FT OF OPEN CONCEPT LIVING SPACE, WITH 5 BEDROOMS, 4 FULL AND 2 HALF BATHS, AND A FULL FINISHED WALK OUT BASEMENT. THE MAIN FLOOR FEATURES A HOME OFFICE ACCENTED WITH A STONE FIREPLACE, A FORMAL DINING ROOM, A LIVING ROOM WITH ACCESS TO THE DECK AND AN OPEN STAIRCASE TO THE LOWER LEVEL. THE KITCHEN IS A CHEFS DREAM WITH WHITE CABINETS, 2 OVENS, A WARMING DRAWER AND DINING AREA, OPEN TO THE COZY FAMILY ROOM WITH A BEAMED CEILING AND FLOOR TO CEILING STONE FIREPLACE. THERE IS A CONVENIENT MAIN FLOOR LAUNDRY ROOM. THE MASTER SUITE RETREAT HAS EXTERIOR ACCESS, A REMODELED LUXURY BATH, AN ENORMOUS WALK IN CLOSET / DRESSING ROOM AND A SITTING ROOM WITH A FIREPLACE. ALL OF THE BEDROOMS ARE GENEROUSLY SIZED WITH HARD SURFACE FLOORING. THE WALKOUT LOWER LEVEL OFFERS A RELATED LIVING OPTION WITH AN ENSUITE BEDROOM, REC ROOM WITH A FIREPLACE AND FULL BAR. THERE IS ALSO ACCESS TO A SECOND 4 CAR GARAGE, GIVING A TOTAL GARAGE COUNT OF 8 CARS. WIDE DOORS, HALLS AND SHOWERS AND AN ELEVATOR MAKE THIS HOME HANDICAPPED ACCESSIBLE. THE GROUNDS ARE AMAZING WITH A 2+/- ACRE POND, APPROX 25' DEEP AT THE DEEPEST POINT, ACCENTED WITH A DOCK AND GAZEBO, SEVERAL PERENNIAL AND WILD FLOWER GARDENS AND OUTDOOR LIVING SPACES. THE OPPORTUNITIES ARE ENDLESS WITH 3 OUT BUILDINGS. BUILDING 1 IS 61x90, WITH A CEMENT FLOOR, ELECTRIC, HEAT AND 2 14' OVERHEAD DOORS. BUILDING 2 IS 62x100, WITH A CEMENT FLOOR AND 2 14' OVERHEAD DOORS. BUILDING 3 IS 60x100, WITH AN UNFINISHED FLOOR AND 2 10' OVER HEAD DOORS. PERFECT FOR A HOME BUSINESS, OR INCOME GENERATING STORAGE. 31 FARMABLE ACRES. THIS HOME HAS UNDERGONE A SPECTACULAR COSMETIC FACELIFT IN THE LAST TWO YEARS. THIS HOME IS A BLEND OF EXQUISITE, CHARMING, MAGNIFICENT, AND COZY.
- Type:
- Single Family
- Sq.Ft.:
- 3,190
- Status:
- Active
- Beds:
- 4
- Lot size:
- 0.26 Acres
- Year built:
- 2006
- Baths:
- 3.00
- MLS#:
- 11922107
- Subdivision:
- Leighlinbridge
ADDITIONAL INFORMATION
This over-sized four bedroom, two and a half bath 2 story home boasts soaring cathedral ceiling, plenty of windows for natural lighting, dual staircase, living room/dining room combo, eat in kitchen with pantry, a large family room adjacent to the eat-in kitchen, plus a main floor mud/laundry room which is located off of the garage entry and next to the first-floor powder room. Use the double staircase to access the 2nd floor. The 2nd floor consists of a true owner's suite with his and her walk in closets a sitting room and a spa like primary bath with a separate shower and large soaking tub and linen closet. Completing the upper level are three other large bedrooms, large linen closet and a hall bath. The unfinished basement is ready for your imagination and includes a rough in for another bathroom. This home also has a large 3 car garage. The fenced backyard features a deck, a patio and a shed. The home backs up to a great walking path. This is a Short-Sale. Allow plenty of time for bank approval. Selling strictly As-Is. Whole house humidifier is not thought to be in working order and not sure if water softener is working or not. Second layer was added to roof in about 2020, A/C installed around 2008, Refrigerator around 2010, Washer, dryer and microwave around 2015. Home needs some tlc.
$1,175,000
12200 W Dralle Road Manhattan, IL 60442
- Type:
- Single Family
- Sq.Ft.:
- 3,200
- Status:
- Active
- Beds:
- 6
- Lot size:
- 10 Acres
- Year built:
- 1992
- Baths:
- 4.00
- MLS#:
- 11825211
ADDITIONAL INFORMATION
Welcome home to your own peaceful private tranquil estate on a little over 10 acres surrounded by cornfields. This property features 1 single family home with professionally landscaped planting beds surrounding it, 2 pole barns, and a horse barn. The 3200 sq ft home features 6 bedrooms (master bedroom is on its own side of the house on the main floor, 2 additional bedrooms on the main floor, 4 Full updated bathrooms, laundry room on main floor, a small loft area with built in desk, open floor plan from the kitchen to the family room. The kitchen, also updated, has a beautiful 8' island that seats 10 with upscale granite counter tops and glass backsplash under cabinets, the family room has a 2 story fireplace with a heat insert and vaulted ceilings, double glass front doors lead out to a huge private front porch covered with a roof and reset lights overlooking cornfields, the master bedroom and laundry room hall have patio doors leading out onto a massive back deck and patio surrounding a 50x20 inground pool with an electric cover that locks for safety, the pool area is also fenced in with an aluminum fence that has 4 gates, one of those gates will lead you to a sand volleyball court, there is a 2 car attached garage, a basement finished aside flooring, a crawl space, the basement/crawl space/attic over garage all have spray insulation-helps with temp control, critters, and cleanliness, further back on the left side of the property you will find a 9 stall horse barn 75x30 (2250 sq ft) with a 10x10 heated tack room and a hay/shavings storage area 24x30, it also has electric and water, currently there are 3 electric fenced in pasture areas, to the right of that is a pole barn with storage shelves 30x36 (1080 sq ft), and towards the middle of the property is an approx 11,000 sq ft building with a heated office, behind the building is a motocross track which was previously horse pasture, when you first drive in you will see a fountain in a stocked pond, there is also a firepit area next to the pond, there is so much land and room to run and have fun making new memories!


© 2024 Midwest Real Estate Data LLC. All rights reserved. Listings courtesy of MRED MLS as distributed by MLS GRID, based on information submitted to the MLS GRID as of {{last updated}}.. All data is obtained from various sources and may not have been verified by broker or MLS GRID. Supplied Open House Information is subject to change without notice. All information should be independently reviewed and verified for accuracy. Properties may or may not be listed by the office/agent presenting the information. The Digital Millennium Copyright Act of 1998, 17 U.S.C. § 512 (the “DMCA”) provides recourse for copyright owners who believe that material appearing on the Internet infringes their rights under U.S. copyright law. If you believe in good faith that any content or material made available in connection with our website or services infringes your copyright, you (or your agent) may send us a notice requesting that the content or material be removed, or access to it blocked. Notices must be sent in writing by email to DMCAnotice@MLSGrid.com. The DMCA requires that your notice of alleged copyright infringement include the following information: (1) description of the copyrighted work that is the subject of claimed infringement; (2) description of the alleged infringing content and information sufficient to permit us to locate the content; (3) contact information for you, including your address, telephone number and email address; (4) a statement by you that you have a good faith belief that the content in the manner complained of is not authorized by the copyright owner, or its agent, or by the operation of any law; (5) a statement by you, signed under penalty of perjury, that the information in the notification is accurate and that you have the authority to enforce the copyrights that are claimed to be infringed; and (6) a physical or electronic signature of the copyright owner or a person authorized to act on the copyright owner’s behalf. Failure to include all of the above information may result in the delay of the processing of your complaint.
Manhattan Real Estate
The median home value in Manhattan, IL is $346,250. This is higher than the county median home value of $216,200. The national median home value is $219,700. The average price of homes sold in Manhattan, IL is $346,250. Approximately 80.57% of Manhattan homes are owned, compared to 16.45% rented, while 2.98% are vacant. Manhattan real estate listings include condos, townhomes, and single family homes for sale. Commercial properties are also available. If you see a property you’re interested in, contact a Manhattan real estate agent to arrange a tour today!
Manhattan, Illinois has a population of 7,766. Manhattan is more family-centric than the surrounding county with 53.97% of the households containing married families with children. The county average for households married with children is 39.47%.
The median household income in Manhattan, Illinois is $93,676. The median household income for the surrounding county is $80,782 compared to the national median of $57,652. The median age of people living in Manhattan is 31 years.
Manhattan Weather
The average high temperature in July is 84.1 degrees, with an average low temperature in January of 16 degrees. The average rainfall is approximately 38.6 inches per year, with 28.3 inches of snow per year.
