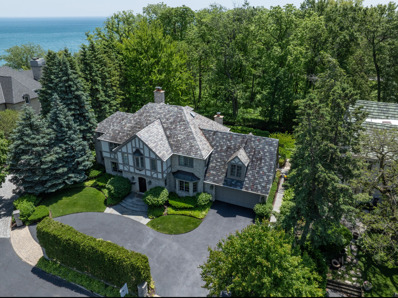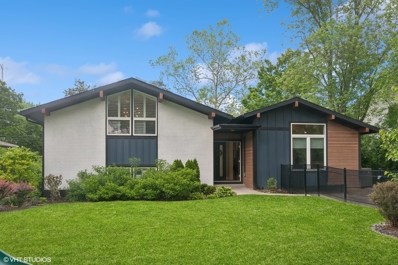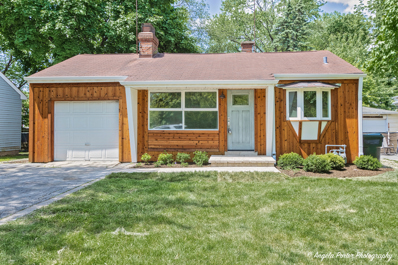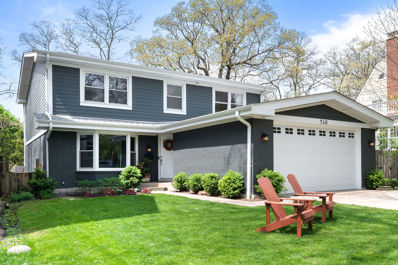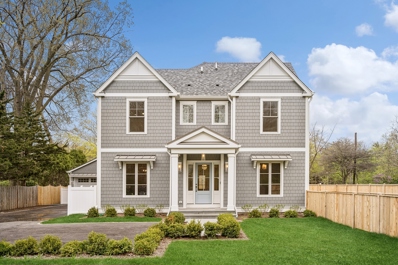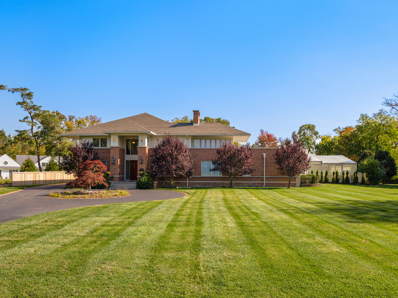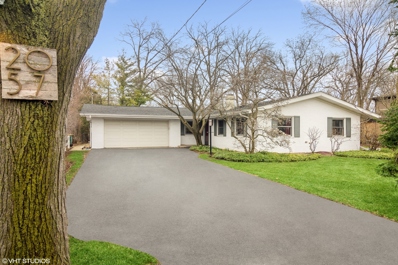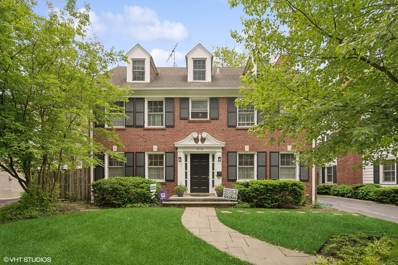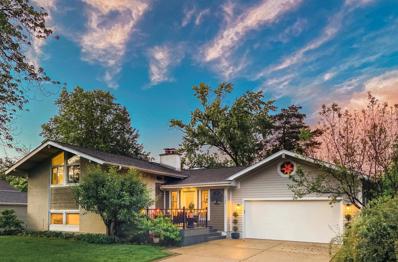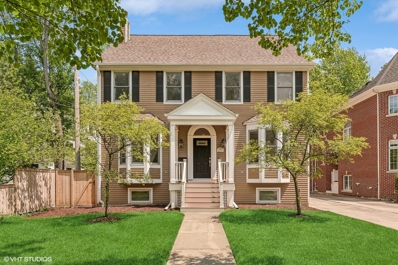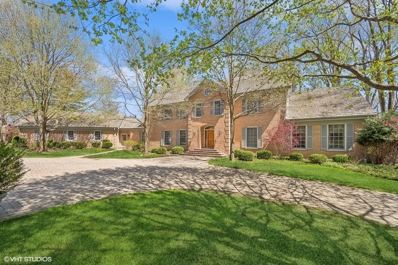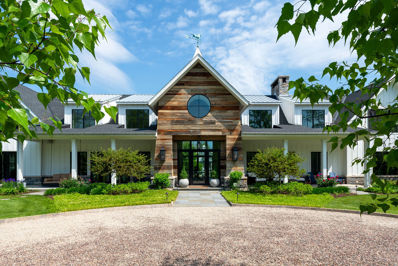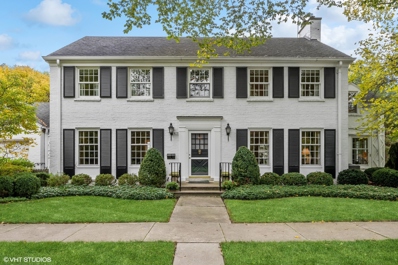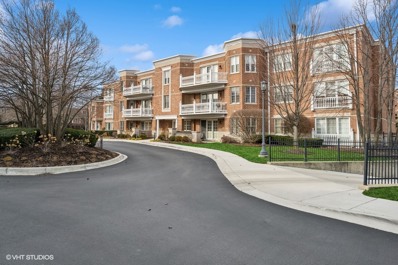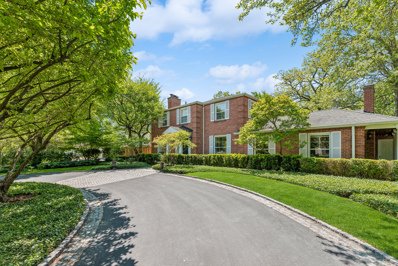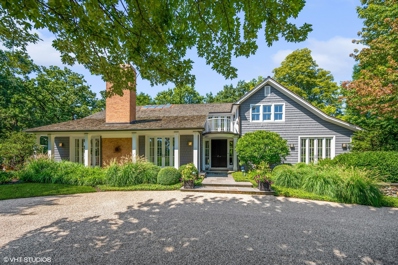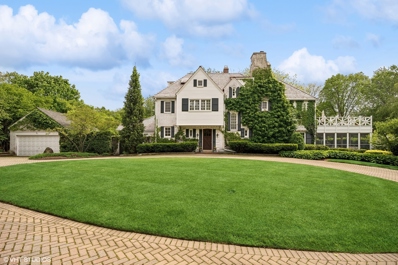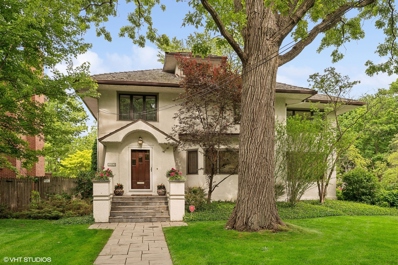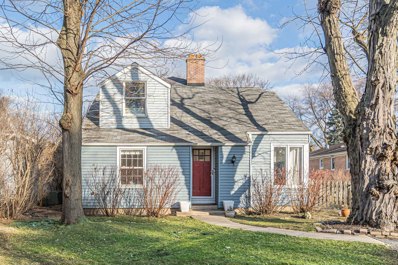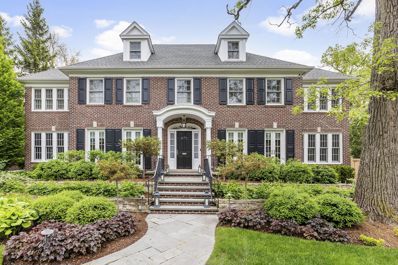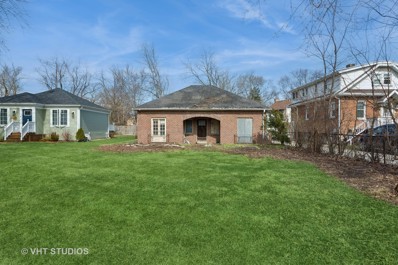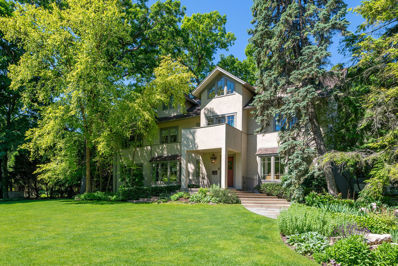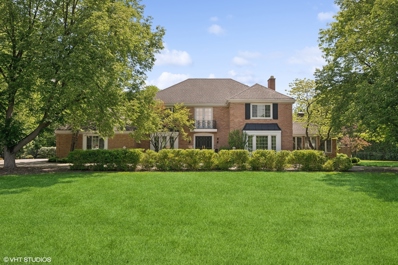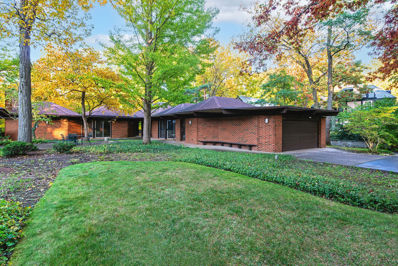Winnetka IL Homes for Sale
$2,699,000
851 Sheridan Road Winnetka, IL 60093
- Type:
- Single Family
- Sq.Ft.:
- 3,800
- Status:
- NEW LISTING
- Beds:
- 5
- Lot size:
- 0.34 Acres
- Year built:
- 1939
- Baths:
- 6.00
- MLS#:
- 12066423
ADDITIONAL INFORMATION
Beach living on a private cul-de-sac! Rare opportunity to experience serene beachside living with deeded beach and wooded views of Lloyd Park. Fully renovated, this stylized coastal residence offers spacious bright rooms with stunning park vistas and sophisticated decor. The designer kitchen and family room renovation features an open floor plan across the back of the house, seamlessly connecting to wonderful living room with fireplace, a tranquil sunroom, and fabulous office with French doors opening to a courtyard bluestone patio, which also connects to the family room. The stunning primary suite with breathtaking sunrise views includes a tree-top sitting room, large walk-in closet, and a luxurious spa bathroom. Additionally three spacious bedrooms with 2 renovated baths: a hall bath and a Jack and Jill bath, complete the second floor family wing. A back stairs leads to a private fifth bedroom with bath, plus a mudroom, a private grilling patio, first-floor laundry with an attached heated 2 car garage. Recently renovated lower level is the ultra cool hangout space: a comfortable media room, a fabulous beverage bar, a Polycade gaming system area, a workout room, powder room, and storage. Tucked away on a quiet lane east of Sheridan, this double lot (100' wide) is adjacent to a wooded park offering a unique private setting with a great play yard and built-in fire pit. In addition to shared beach ownership, the A+ location is close to town, the train station, Tower and Lloyd beaches.
- Type:
- Single Family
- Sq.Ft.:
- 787
- Status:
- NEW LISTING
- Beds:
- 2
- Year built:
- 1929
- Baths:
- 1.00
- MLS#:
- 12072464
ADDITIONAL INFORMATION
Charming Chimney's condo! Sold before processing
- Type:
- Single Family
- Sq.Ft.:
- 2,635
- Status:
- NEW LISTING
- Beds:
- 4
- Lot size:
- 0.25 Acres
- Year built:
- 1958
- Baths:
- 4.00
- MLS#:
- 12069170
ADDITIONAL INFORMATION
Quintessential Northfield living at its finest! Sharp modern home with HUGE NEW addition, which completely transformed the home in 2022. Home was totally renovated in 2018, with the large addition completed in 2022. The renovation allowed for a stunning Mid-Century Modern double door entryway and provided homeowners with an incredibly spacious family room with connection to the 1st and 2nd floors. The family room is PERFECT for everyday living and GREAT for entertaining guests, featuring sliding doors to a new backyard patio allowing for seamless flow from indoors to outdoors. The addition included NEW exterior siding and a modernized facade. The expertly designed space creates a split-level feel for the home. The totally revamped entry welcomes guests with plenty of room, a bench and oversized closet. Upon entering the family room, you are welcomed into a bright, airy, open floor plan, with an eye-catching Mid-Century Modern-inspired circular metal lighting fixture in a brass finish, which sets the tone for the heart of the dwelling. The high-quality wide-plank flooring and neutral palette will work with any furnishings and decor! The main lower level seamlessly combines the kitchen, dining area, living room with fireplace, and office / 4th bedroom. A sliding glass door on the lower level leads to a private patio, 2-car garage, and backyard. Surrounded by fences and ample side yards, the outdoor space is a tranquil oasis, ideal for relaxing, entertaining and having fun with family, friends and Fido! The second floor has 3 bedrooms enhanced by a charming upstairs play space or den with beautiful custom white shutters! Tucked into a peaceful, quiet neighborhood yet blocks from Willow Road and Edens-94. New Trier and Sunset Ridge schools with a $6k tax bill - yes, you read that right! New HVAC system with upgraded intakes to eliminate any heating and cooling concerns with this model. Driveway in front for guests with turnaround. The 2-car garage with driveway in back off of Edens Lane. Will not last long, priced to sell quickly!
- Type:
- Single Family
- Sq.Ft.:
- 1,867
- Status:
- NEW LISTING
- Beds:
- 3
- Lot size:
- 0.15 Acres
- Year built:
- 1957
- Baths:
- 2.00
- MLS#:
- 12048065
ADDITIONAL INFORMATION
Stunning And Completely Redone 4 Bed/2 Bath Home Being Offered In New Trier Township~Beautiful Cedar On The Front Of This Home Welcomes You With New Brick Paver Sidewalk And Stoop And Fresh Landscaping~Inside You Will Find Completely Refinished Hardwood Flooring T/O Most Of The Main Level~Combination Living/Dining Room Area With Tasteful Accent Wall And A Wood Burning FP With Brick Surround~Freshly Redone Kitchen Boasts Newly Tiled Floor, New Soft Close Cabinets, New SS Appliances, New Quartz Counter Tops And A New White Porcelain Farm Sink With Modern Pendant Lights Above~Main Bedroom With Exterior Door Leading To A Private Deck/Patio Area~2nd Bedroom Also Offers Exterior Door Leading To Large Wood Deck~Good Size 3rd Bedroom And Completely Redone Bathroom Complete The Main Level~The Basement Has Been Completely Finished With New Carpeting, Wood Burning Stove With Brick Surround, 4th Bedroom With Egress Window, Home Office With New LVP Flooring And Large Laundry Room With Double Slop Sink And Cabinets With Butcher Block Top~Backyard Is Fenced In And Offers An Oversized Storage Shed~One Car Attached Garage Is Accessible Through Exterior Utility Door Or Overhead Garage Door~No Surface Has Been Left Untouched In This Stunning Home (See List of Updates Under Additional Information)~Peaceful Neighborhood With Easy Access To 94 For Commuting Purposes.
$1,199,000
740 Foxdale Avenue Winnetka, IL 60093
- Type:
- Single Family
- Sq.Ft.:
- n/a
- Status:
- NEW LISTING
- Beds:
- 4
- Lot size:
- 0.14 Acres
- Year built:
- 1977
- Baths:
- 4.00
- MLS#:
- 12070120
ADDITIONAL INFORMATION
Live on the friendliest street in Winnetka in this fresh, bright and airy renovated home! Amazing location - only a few blocks from restaurants, shops, coffee, the Grand, 2 Metra stations, Hubbard Woods, Lake Michigan, Tower and Lloyd beaches, parks, the Farmers' Market and more. It's like being on vacation! Beautifully renovated 5 bedroom/3 and a half bathroom home with 3600sf(approx) of living space. The home flows perfectly from the minute you enter with a gracious living room with a cute window bench for reading or looking out to a tree-lined and landscaped street, and a large formal dining room with elegant wainscoting and crown molding. Extra large bright white kitchen with so much storage, bar seating, and natural light pouring in. A true Chef's kitchen with a massive amount of counter space, cabinets, large farm sink, professional style 5-burner range, and all stainless steel appliances. The kitchen and family room have easy access to the brick patio and backyard - perfect for entertaining and grilling. Spend cozy nights by the fire watching a movie/game or casually entertaining in the attached family room. Retreat to your primary suite with bath and walk-in closet, and still space for additional furniture while easily accommodating a king-size bed. Thoughtful planning allows for large secondary bedrooms with generous closets and a secondary bath with double vanity. Lower level includes a large play/den area with tall ceilings, large 5th bedroom next to a full bath perfect for guests, and a massive storage room. Hardwood floors throughout, attached 2-car garage with mud room. This warm, inviting home has so many amazing features - There is nothing to do but move in and start enjoying your Summer in one of the best school districts in the Country!
$2,295,000
901 Greenwood Avenue Winnetka, IL 60093
- Type:
- Single Family
- Sq.Ft.:
- 5,300
- Status:
- NEW LISTING
- Beds:
- 4
- Lot size:
- 0.21 Acres
- Year built:
- 2024
- Baths:
- 7.00
- MLS#:
- 12069712
ADDITIONAL INFORMATION
Stunning New Construction in Hubbard Woods. This 5200-square foot shingled, Cape Cod 5+1 Bed/6.1 Bath home offers the finest appointments throughout. The considered floor plan offers the best in modern living with a massive Kitchen/Family Room combo. Kitchen is equipped with a beautiful mixture of White/White Oak Custom Cabinetry, high end appliance package, and a massive 15-foot island. Home highlights include: high ceiling height throughout, Marvin Windows, 7" engineered wide plank white oak floors, white oak custom stairs, large first floor office and dining room, fireplace, spacious eat-in area, large mudroom with farm sink, storage, and custom built cubbies for the kiddos. Extra deep basement has 10'ft +ceiling height with enormous media room for entertaining - and has options to add golf simulator and/or custom wine storage. The basement also features a kitchenette, 5th bedroom, exercise room, and bathroom with steam shower. Second floor features Master Suite with spa-like master bath with WC, dual vanity, and stand alone shower and soaking tub. 3 additional ensuite bedrooms and laundry room finish out the 2nd floor. Third floor has a great space for a 6th bedroom/au pair suite/office with its own bathroom, plus lots of additional attic storage. This home also includes dual zoned heating and cooling, back patio, large side yard with in-ground sprinklers, 2 car garage with attic storage, plus easy in-and-out asphalt driveway with turnaround. Ready for occupancy.
$2,325,000
115 Dickens Road Northfield, IL 60093
- Type:
- Single Family
- Sq.Ft.:
- 7,644
- Status:
- NEW LISTING
- Beds:
- 5
- Lot size:
- 2.24 Acres
- Year built:
- 1998
- Baths:
- 7.00
- MLS#:
- 12070023
ADDITIONAL INFORMATION
Resort style living is the key to this 2.3 acre property! *** Builders/Developers *** You may be able to subdivide this property into two buildable lots! 18' tall living room greets you as you enter this 7,600 sq. ft home. It overlooks 20' X 40' pool and accompanying hot tub. Well appointed gourmet kitchen with new European cabinets by Kinzini, Wolf and Sub Zero appliances; butler pantry with Sub Zero wine fridge and Miele coffee maker. The dining room opens up with scenic views of the pool side and backyard. A light filled family room constitutes the corner of the house where a 270 degree view of backyard, tennis court and pool lies open. First floor primary bedroom features sitting room with fireplace, oversized closet and large bathroom. The second floor wraps around and oversees the living room with it's entirely windowed wall facing the courtyard. Upstairs houses 4 bedrooms with 2 ensuite bathrooms and a Jack and Jill bathroom. The 2nd floor workout room with a mirrored wall, French pocket doors has enough space to fit any fitness equipment. The over 2,700 sq. ft. lower lever is a great entertainment space with a full kitchen, bathroom w/sauna, bedroom and three living areas. Additionally there are 2 laundry rooms, office and a 4 car garage. Great school district with nationally top rated high school and A+ elementary and middle schools.
- Type:
- Single Family
- Sq.Ft.:
- 2,440
- Status:
- NEW LISTING
- Beds:
- 4
- Lot size:
- 0.43 Acres
- Baths:
- 3.00
- MLS#:
- 12069457
ADDITIONAL INFORMATION
Step into this stunning mid-century modern gem! This sun-drenched, meticulously updated ranch seamlessly combines sophisticated interior design with outdoor tranquility. As you enter the inviting foyer, you're greeted by the expansive living room, featuring a cozy stone fireplace flanked by sunlit windows and a soaring tray ceiling. The impressive family room brings the outdoors in, boasting floor-to-ceiling windows, a voluminous vaulted ceiling, and seamless access to the lush yard and outdoor living space. The sleek, stylish kitchen is a dream, with all stainless steel appliances, double oven, ample cabinet space, and a chic built-in high-top table. Retreat to your private oasis in the separate primary suite wing, complete with bamboo flooring, custom built-in shelving, patio access, and a cozy fireplace, perfect for unwinding on chilly evenings. The primary bath features dual vanities, a spacious walk-in pebble floor shower, and luxurious soaking tub nestled beneath the vaulted ceiling and moonlit skylight. The expansive walk-in closet is thoughtfully designed with the Elfa Shelving System and accented by a sliding barn door. On the opposite side of this sprawling ranch, discover three generously sized bedrooms, each offering ample closet space, along with a full bath boasting plenty of cabinet storage. Outside, the oversized fenced backyard is a true paradise, boasting multiple seating areas, including a roomy deck and separate patio, as well as a fabulous custom-designed Bocce Ball court-an entertainer's delight! Conveniently located directly across from Willow Park and Middlefork Primary, and just a stone's throw from Sunset Ridge Middle School, this home feeds into New Trier HS and is close to shopping, dining, and I-94 access. With its perfect blend of style, comfort, and convenience, this home truly offers the best of modern living!
$1,695,000
654 Elder Lane Winnetka, IL 60093
- Type:
- Single Family
- Sq.Ft.:
- 3,319
- Status:
- NEW LISTING
- Beds:
- 6
- Year built:
- 1927
- Baths:
- 5.00
- MLS#:
- 12069346
ADDITIONAL INFORMATION
This brick Georgian classic has it all! Four floors of finished living space in a fabulous location. The welcoming entry leads to the incredibly spacious living room with a fireplace and french doors out to the covered patio. The updated gourmet kitchen is beautifully appointed with high-end appliances, an island and a light filled eating area that steps out to the back patio and stunning yard. The second floor offers 4 bedrooms and two full baths including the primary suite that has a luxurious new modern bath. The third floor has two large bedrooms and another new full bath. The basement is the place to be, with a recreation room with a bar area, an office/sound booth, laundry room, 4th full bath and lots of storage. Easilynwalk to schools, train and town. All New windows 2022, New HVAC 2018, All new kitchen 2021, and new hot tub 2021.
- Type:
- Single Family
- Sq.Ft.:
- 2,000
- Status:
- NEW LISTING
- Beds:
- 4
- Lot size:
- 0.25 Acres
- Year built:
- 1956
- Baths:
- 2.00
- MLS#:
- 12067879
ADDITIONAL INFORMATION
This stunning 4-bedroom home in a quiet neighborhood exudes charm with its cozy front, maintenance-free porch. Inside, you'll find a sunlit and spacious foyer lined with ample closets. The open floor plan seamlessly connects the kitchen, dining room, and living room with large windows, featuring a gas fireplace, and leads to a beautiful recently re-fenced backyard with mature landscaping and a stone patio. The master bedroom (currently being used as a piano studio) is one of four bedrooms, two of which include walk-in closets. There are also two large bathrooms with recent upgrades. This welcoming home also boasts a two-car, extra-deep and wide attached garage with a long, concrete driveway. In addition, the home is surrounded by over 45 types of flowers and plants, offering a peaceful and botanic space for retreat. The property is within walking distance to Middlefork and Sunset Ridge schools.
$1,549,000
333 Fairview Avenue Winnetka, IL 60093
- Type:
- Single Family
- Sq.Ft.:
- 4,112
- Status:
- NEW LISTING
- Beds:
- 5
- Year built:
- 2001
- Baths:
- 5.00
- MLS#:
- 12066775
ADDITIONAL INFORMATION
Located in highly desirable East Winnetka, this newer construction 6 bedroom, 4.1 bath colonial features incredible space on four finished levels. Upon entering the foyer you are greeted by a serene living room and gracious dining room both with beautiful bay windows - the living room is centered by a gas fireplace with marble surround. The back of the home boasts a fabulous bright, sunlight filled open floor plan including a white kitchen with newer stainless steel appliances, eat-in table space, a walk-in pantry and family room with another gas fireplace overlooking the lush landscaped backyard. There is mudroom space, as well as a powder room to complete the first floor. The second floor includes an oversized primary suite - a true retreat with vaulted ceilings, bedroom space + a sitting area, as well as a large walk-in closet and private en-suite bathroom with double vanity, separate shower and rejuvenating whirlpool tub. The second floor has three additional bedrooms, and another full bath. The third floor features a large bedroom with vaulted ceiling and full bath, allowing for additional space that feels separate but connected to the rest of the home with the openness of the staircase. The basement is fully finished with a large recreation room, exercise room, laundry room, spacious bedroom and full bathroom- giving another option for guests or an au pair. Outside, you can feel the lake breezes and the well-manicured yard with patio provides the perfect space to entertain and play. There is no shortage of space in this home and the location can't be beat - walk-to Greeley Elementary, New Trier, Indian Hill Metra Train, Green Bay Trail and Lake Michigan, allowing for a convenient and active North Shore lifestyle.
$2,150,000
7 Bristol Road Northfield, IL 60093
- Type:
- Single Family
- Sq.Ft.:
- 10,594
- Status:
- NEW LISTING
- Beds:
- 5
- Lot size:
- 1.16 Acres
- Year built:
- 1987
- Baths:
- 8.00
- MLS#:
- 12066986
ADDITIONAL INFORMATION
Beautiful center entry brick colonial on sought after Bristol Road! 1.16 acres of lush grounds on lovely quiet street. Over 10,000 square feet with all the spaces you need. Walk into grand foyer through the front door to enjoy the stunning staircase! Sunken formal living room with great window. Formal dining room with pretty glass doors. Huge chef's kitchen featuring breakfast nook, separate island with prep sink, breakfast bar, desk, and tons of cabinets. Kitchen opens to oversized family room. Family room features wood-burning fireplace with gas starter, wet bar, and glass sliders to back patio. Charming office with built in bookcases. Large mudroom and big laundry room off back door and garage entry. Generously sized first floor guest suite; could be used as a primary bedroom. Up the stairs you will find an enormous primary suite with dressing room and spa bathroom. Additionally there are three family bedrooms with en suite baths and a play room or homework room at the end of the hall. Full basement with a spacious recreation room, and gigantic exercise room with a dug out floor and full bath. Extensive wine cellar and wine storage. And, tons of space for additional storage. Attached heated three plus car garage! Brick patio. Professionally landscaped grounds. This home is one of a kind and has never been on the market before - sellers built this and have been there for 30+ years! Do not miss the chance to make this magnificent property your own! Premier Middlefork, Sunset Ridge, and New Trier Schools.
$4,750,000
225 Old Farm Road Northfield, IL 60093
- Type:
- Single Family
- Sq.Ft.:
- 7,000
- Status:
- NEW LISTING
- Beds:
- 5
- Lot size:
- 3.7 Acres
- Year built:
- 2019
- Baths:
- 6.00
- MLS#:
- 12063084
ADDITIONAL INFORMATION
Live a Life of Quiet Luxury less than 20 miles from Chicago! All-inclusive living is the new standard. Add in total privacy, tranquility and superior design, and you're talking about the gold standard of luxury real estate. Introducing Blue Moon Farm, a 7,000-square-foot equestrian estate, custom-designed, retreat-style farmhouse flaunting steadfast materiality and a modern take on rustic elegance. Set on close to four resplendent acres in Northfield, Illinois, this 5 bed/4.2 bath home was designed and built by distinguished North Shore architect Timm T. Martin to blend effortlessly into its Midwest surroundings. The pastoral-chic tone of the home is set upon approach courtesy of a custom motorized gate, a long pebble drive, gas lanterns that flank the front portico, and an oversize glass front door that provides sightlines straight through to the barn. Once inside, the great room commands attention with reclaimed barn wood floors and a 28-foot-high vaulted ceiling-that is, before your eyes find the monumental stone fireplace. Overhead, in spectacular fashion, a trio of custom steel cage and driftwood chandeliers add drama to the great room while defining a dining area of epic proportions. But it's this home's professional chef's kitchen that's perhaps its greatest work of art. Open to the great room and dining room for moveable feasts and familial connectivity, the kitchen flaunts a 16-foot-long island topped with white granite, custom black cabinetry with burnished brass hardware, a Chicago brick backsplash, a custom hood, a MIWE Condo Deck oven, an enormous stainless steel sink, and a top-drawer Sub-Zero/Wolf appliances suite. Outside, a heated slate patio with fire pit sits at the center of the home's horseshoe shape, providing an expansive footprint for indoor/outdoor living that also includes a bi-level deck and a dining pavilion. As for that acreage, an organic garden, two gated pastures, a turnkey three-stall horse barn and your own private woodlands along the Chicago River complete your personal playground. A fully gated property with state-of-the-art home automation, all within Northfield's award-winning school district. Blue Moon Farm is for discerning homeowners who truly want it all.
$1,200,000
415 Berkeley Avenue Winnetka, IL 60093
- Type:
- Single Family
- Sq.Ft.:
- 3,087
- Status:
- NEW LISTING
- Beds:
- 4
- Year built:
- 1937
- Baths:
- 4.00
- MLS#:
- 12066907
ADDITIONAL INFORMATION
This classic 1930's brick center entry Colonial is ready for a new owner after 55 years! The home has 4 bedrooms, 3 1/2 baths, an attached 2 car garage and sits on a beautifully landscaped corner lot. The extra large living room has a woodburning fireplace, built in bookcases and adjacent sunroom. The formal dining room opens to a bar/pantry then connects to the kitchen that has painted cabinetry, Corian counters, a double wall oven, desk area and breakfast room. The primary suite has an attached study/dressing room and its bath was recently updated. The unfinished walk-up attic is perfect for storage or can be expanded for future living space. The basement is partially finished and has tall ceilings. Well located between Crow Island, Skokie and Washburne Jr High. Near Duke Childs Field for easy enjoyment of the 4th of July fireworks, the ice rink, golf course and AC Nielsen Tennis Center. Listing agents are part owners of the home. Come visit this loved Winnetka home and become its 3rd owner.
- Type:
- Single Family
- Sq.Ft.:
- n/a
- Status:
- NEW LISTING
- Beds:
- 2
- Year built:
- 2001
- Baths:
- 2.00
- MLS#:
- 12066498
- Subdivision:
- Middlefork Woods
ADDITIONAL INFORMATION
Rarely available Northfield 2 bedroom 2 bathroom condo in sought after location with outdoor first floor patio. Step into perfection when you enter the beautiful lobby that has been recently renovated with light brown wood resembling herringbone floors and blue eggshell walls. This premium unit is located on the first floor to the left of the main lobby. When you enter the unit, you are immediately impressed with the extremely tall ceilings and expansive rooms. You are welcomed into the foyer with closet that opens into the family room with fireplace. This special room with French doors also opens to an outdoor patio to bring the outdoors in! The spacious eat in kitchen has a lot of room for a separate dining table. The kitchen is a gourmet chef's dream with lots of counterspace, an island with seating and pantry. The large primary suite is a sun-filled area with French doors with an ensuite bathroom. The second bedroom can double as an office or spacious bedroom with its own separate bath. There is an in-unit laundry area with full sized washer and dryer machines.Recent improvements since January include recessed lights and outlet above fireplace for TV, custom closets throughout, plantation shutters, refinished hardwood floors and painted whole unit. No more mirrors on wall.This condo has 2 indoor car parking places and a deeded locked storage locker in the storage area. This building is close to all of the favorite amenities of Northfield: restaurants, stores, library and parks. Home warranty included.
$2,095,000
530 Hoyt Lane Winnetka, IL 60093
- Type:
- Single Family
- Sq.Ft.:
- 3,350
- Status:
- NEW LISTING
- Beds:
- 4
- Lot size:
- 0.54 Acres
- Year built:
- 1967
- Baths:
- 3.00
- MLS#:
- 12061619
- Subdivision:
- East Winnetka
ADDITIONAL INFORMATION
Enjoy the serene views and calming sounds of Lake Michigan from this beautifully updated and expanded home at 530 Hoyt Lane. Situated on over half an acre east of Sheridan Road, this home is designed for optimal family living and entertaining. The main level offers a seamless flow from the living room to the dining room, large family room, and striking kitchen and TV room. The family room boasts a cathedral ceiling, fireplace, and double French doors open to a stunning bluestone colonnade. The kitchen, with its vaulted ceiling, cooking island, and wet bar, serves as a central hub for gatherings and extends into an open TV room with another fireplace. The main floor also features a convenient full bathroom. Large windows and skylights fill the living area with natural light and provide expansive views of the backyard. Step through the oversized French doors in the kitchen onto a spacious backyard patio, perfect for outdoor activities. The entire property is professionally landscaped and includes outdoor lighting. The primary bedroom features an ensuite bathroom with a soaking tub and a spacious shower. The second floor offers three additional bedrooms, one currently used as a home office with a charming screened-in porch, and another with lake views. A second full bathroom completes the upper level. This property includes two distinct driveways: a formal circular drive with granite herringbone detail for impressive curb appeal, and a separate service drive leading to the attached three-car garage. A spacious mudroom conveniently connects the garage to the kitchen. The versatile lower level features a finished recreation room with a fireplace and a separate laundry/crafting/storage room. Located within easy walking distance to the beach, train, restaurants, and shops, this timeless residence in east Winnetka offers elegance and convenience. With a layout designed for comfort and style, 530 Hoyt Lane is a true corner of perfection.
$3,100,000
23 Indian Hill Road Winnetka, IL 60093
- Type:
- Single Family
- Sq.Ft.:
- 5,589
- Status:
- NEW LISTING
- Beds:
- 5
- Lot size:
- 0.93 Acres
- Year built:
- 1996
- Baths:
- 7.00
- MLS#:
- 11894414
- Subdivision:
- Indian Hill
ADDITIONAL INFORMATION
Distinctive, award-winning designer's own home situated on almost 1 acre of lush, exceptionally groomed grounds in an idyllic, picturesque setting. Nestled within breathtaking, expertly manicured gardens, this unmatched take on Cape Cod simplicity, designed in collaboration with Paul Konstant, offers the most discerning buyer a seamless blend of contemporary and traditional with the highest modern standards. Bright, inviting rooms strike a perfect balance between sophistication and comfort. A meticulous attention to detail and proportion, this exceptional home represents the highest grade finishes with no detail undone. A grand, yet simply stated living room is imbued with sunlight through clerestory windows, french doors and skylights, plus a stylized bow-shaped interior balcony above accentuates the 20' height of the living room. Timeless white high-gloss finishes decorate the walls, doors and trims throughout the house while oak hardwood and travertine marble can be found underfoot. The gourmet kitchen features top-of-the-line appliances (Thermador, Sub-Zero, etc.), iceberg quartzite and black marble countertops, beautiful Shaker-inspired storage closets. Skylights and transom windows flawlessly bridge the kitchen and family room further articulating the abundant natural light. Beyond the family room, a spectacular 3-seasons porch with tempered glass panels offers an outstanding place to unwind and enjoy the tranquil setting amongst majestic gardens and views of the golf course. Additional 1st floor living areas include a dining room with hidden wet bar, a handsome office adorned with beautiful wood built-ins, plus a bonus office or 5th bedroom with adjacent full bath. A haven of tranquility, the primary suite completes the 1st floor and features a spa-like bathroom with jacuzzi tub, shower, Philip Starck dual vanities, Robern recessed medicine cabinets, heated towel rack plus exceptional walk-in closet. The 2nd floor features 3 additional light-filled en-suite bedrooms plus 2 balconies overlooking the exceptional grounds (one is the scale to be a 2nd floor primary alternative). Outstanding basement with generous exercise room (10' ceilings), 30-case climate-controlled wine room, laundry room, wonderful rec room with slate floors, tool/workroom plus multiple generous storage rooms. Additional features include: formal 1st floor powder room, insulated, attached 2-car garage with drop-down attic storage and outdoor shed. The exceptional grounds and gardens can be enjoyed from the expansive bluestone patio or most rooms on the first floor with abundant windows and doors. Set on one of the most coveted private roads, this tastefully refined home harmoniously balances casual ease with refined elegance creating a sanctuary of warmth, tranquility and an extraordinary place to call home.
$2,100,000
844 Hibbard Road Winnetka, IL 60093
- Type:
- Single Family
- Sq.Ft.:
- 4,885
- Status:
- Active
- Beds:
- 5
- Lot size:
- 0.8 Acres
- Year built:
- 1924
- Baths:
- 6.00
- MLS#:
- 12058179
ADDITIONAL INFORMATION
Tucked discreetly in its own verdant enclave, a timeless English country-inspired estate in the heart of Winnetka. This private retreat is set on sprawling .8 acre grounds adorned with mature trees, majestic perennial gardens, and inviting bluestone patios. The serene gunite pool and absolutely charming pool house further enhance the landscaped grounds, creating an atmosphere of comfortable luxury. Upon entering, you'll be greeted by gracious proportions, abundant natural light, and a seamless flow throughout the home, making it ideal for entertaining. Enter through the handsome front entry into the elegant foyer allowing beautiful sight lines of both the living room and kitchen. The sunny chef's kitchen, a culinary delight with Carrara marble countertops, Birger Juell wood floors, walnut cabinets and stainless steel appliances. Step into the family room addition (2000) boasting soaring ceiling, hewn beams, and a dramatic floor-to-ceiling brick fireplace. The formal dining room located off the kitchen and family room allows bright garden views through the bay window; perfect for everyday meals and holiday celebrations. The coveted sunroom and enormous screened porch offers tranquil views of the gunite pool and mature perennial gardens, providing serene spaces for relaxation and gatherings. The welcoming living room, complete with built-in bookcases and an enchanting fireplace, serves as the centerpiece of the home. The grand primary suite with its ensuite bath, private office and a fabulous outdoor patio overlooking the pool and grounds allows for a casual living lifestyle at it's finest. Two additional generous ensuite bedrooms reside on the second floor with the 4th bedroom suite located on the tree-topped third floor. Loads of storage, play space and laundry can be found in the lower level. A charming cotswold-like side entrance courtyard welcomes you into the family entry with easy access from the two-car detached garage, ensuring convenience and practicality. So many updates including many Marvin doors and windows, new Cedar Shake Roof (2023) and more. The resort-style living continues outdoors, with a bluestone pool deck and a serene pool house, offering an idyllic retreat for relaxation and enjoyment. This special home seamlessly blends old-world style with today's amenities and has been lovingly maintained, offering a rare opportunity to experience refined living in a desirable location. Don't miss the chance to make this private Country haven close to K-8 schools, town, train and parks your own.
$1,039,000
503 Rosewood Avenue Winnetka, IL 60093
- Type:
- Single Family
- Sq.Ft.:
- 2,536
- Status:
- Active
- Beds:
- 4
- Year built:
- 1916
- Baths:
- 3.00
- MLS#:
- 12064964
ADDITIONAL INFORMATION
Classic Winnetka beauty with a premier tree street location and an exceptionally wide (100 ft) lushly landscaped lot offers a warm and inviting home with grandly scaled sun-filled rooms. The gracious living room featuring a fireplace with built-in shelves is perfect for entertaining or quiet moments. The freshly painted dining room leads to a nicely renovated kitchen overlooking a private deck and bluestone patio. In the sunny family room relax with views of the beautiful grounds. The second floor has four spacious bedrooms and two well appointed bathrooms. Additional features include a squeaky clean basement with laundry awaiting your personal touches and a two-car garage providing ample storage and convenience. Enjoy the elegance and charm of this comfortable home with an amazing walk to school, train, and town location.
$609,000
251 Happ Road Northfield, IL 60093
- Type:
- Single Family
- Sq.Ft.:
- 2,135
- Status:
- Active
- Beds:
- 5
- Year built:
- 1956
- Baths:
- 2.00
- MLS#:
- 12065579
ADDITIONAL INFORMATION
Discover the epitome of charm in this captivating Cape Cod home nestled in the heart of Northfield! Immerse yourself in the abundance of natural light that fills the spacious living room, complete with a stunning stone wood-burning fireplace. Delight in the updated eat-in kitchen adorned with solid cherry cabinets and quartz countertops, flowing seamlessly into a separate dining room boasting elegant built-in shelves. Retreat to the cozy paneled family room, adorned with built-in bookshelves, offering access to the fully fenced rear yard-an ideal oasis for relaxation. A versatile first level features a private office or optional 5th bedroom, a newly updated full bathroom, and ample hidden storage space. Ascend to the totally rehabbed and expanded second level, showcasing a luxurious master bedroom with a balcony, three additional generous bedrooms, and a large full family bathroom complete with a separate shower and whirlpool tub. Outside, revel in the enchanting patio area, perfect for entertaining. Added convenience comes in the form of an attached 1.5 car garage. Situated in a prime location, enjoy proximity to New Trier High School-Northfield campus, an array of restaurants, abundant shopping options, grocery stores, coffee shops, transportation, library, and more! This exceptional residence fulfills every item on your wish list-schedule a viewing today to experience its unparalleled value firsthand!
$5,250,000
671 Lincoln Avenue Winnetka, IL 60093
- Type:
- Single Family
- Sq.Ft.:
- 9,126
- Status:
- Active
- Beds:
- 5
- Lot size:
- 0.53 Acres
- Year built:
- 1921
- Baths:
- 6.00
- MLS#:
- 12063078
ADDITIONAL INFORMATION
A legendary holiday dream home, reimagined for modern-day luxury: The stately brick Georgian residence of "Home Alone" fame brings forward a rare opportunity to own one of the most iconic movie residences in American pop culture. Nestled on a picturesque, tree-lined street in the heart of east Winnetka and elegantly poised behind a wrought-iron gate, the property epitomizes classic Chicago suburban architecture. The residence itself is a masterpiece of traditional style with an effortlessly flowing floorplan brimming with warmth, character, and exquisitely crafted detail. Fully renovated and expanded in 2018, the current owners took the utmost care in maintaining the architectural detail and integrity of the home's most memorable and recognizable spaces. The gracious foyer and unforgettable entry staircase, as well as the formal living and dining room spaces, all remain largely unchanged in form and structure. Stepping beyond these preserved spaces, an expansive addition perfectly suited for modern living presents a new sun-drenched family room with sweeping 10' 4" coffered ceilings and walls of French doors that open to the inviting backyard. A magazine-worthy gourmet kitchen with double islands, bespoke white cabinetry and hidden pantry, an 8-burner Wolf range, integrated Sub-Zero fridge and an impressive built-in banquette is perfect for hosting unforgettable gatherings. A second cozy family room tucked away off the kitchen provides yet another haven for casual moments. A screened-in porch with a wood-burning fireplace and expansive patio area overlooking the lush, oversized backyard beckons for alfresco evenings. A generous full bath with access to the backyard could easily be transformed into a pool bath in the future; the lot size of just over half an acre offers endless opportunity. Two laundry rooms - upstairs and downstairs - and a mudroom complete with cubbies and plentiful storage, provide practicality, while the three-car attached heated garage and private parking bay offer ample space for vehicles. Upstairs, discover a luxurious primary suite with gas fireplace, a walk-in closet, and a marble spa bath featuring a gorgeous freestanding soaking tub, separate shower, and dual vanities. Three additional bedrooms, one with an ensuite, ensure comfortable accommodation for everyone. The magic unfolds beyond the expected on the third floor. Converted from the old attic, a junior primary suite doubles as a magnificent treetop escape featuring a full ensuite bath with soaking tub, exquisite built-ins and stunning backyard views. Descend to the lower level for the ultimate "wow factor." Here, you'll find a fully equipped gym, a recreation space, a full bath, wet bar and a state-of-the-art movie theater. The biggest surprise arrives with an incredible, state-of-the-art indoor sports court, featuring a true 3-point line, for endless play and fun. From the promise of movie nights and game days to holiday gatherings surrounded by loved ones, this magical home truly transcends its architectural pedigree. It's a chance to own a piece of cinematic history and create lasting memories within its iconic walls.
- Type:
- Single Family
- Sq.Ft.:
- 1,000
- Status:
- Active
- Beds:
- 2
- Lot size:
- 0.17 Acres
- Baths:
- MLS#:
- 12065297
ADDITIONAL INFORMATION
Great location. New Trier Schools. Complete rehab or tear-down. No power to the house so bring flashlight. Listing broker must meet you at the property.
$3,750,000
1080 Fisher Crescent Lane Winnetka, IL 60093
- Type:
- Single Family
- Sq.Ft.:
- n/a
- Status:
- Active
- Beds:
- 6
- Lot size:
- 0.63 Acres
- Year built:
- 1906
- Baths:
- 5.00
- MLS#:
- 12017629
ADDITIONAL INFORMATION
Located in the coveted east Winnetka Fisher Crescent Lane neighborhood, this elegant residence offers the perfect combination of luxury, tranquility and convenience. Situated on over half an acre, the home is nestled in a nature-filled setting that provides a serene escape from the hustle and bustle of daily life. Just three blocks from Lake Michigan, you can enjoy the beauty of the lake, beach and its surrounding parks. The Metra, town, and more are also within close proximity, making commuting and accessing Winnetka amenities a breeze. The convenient location of this residence allows for easy access to everything you need, while still providing a peaceful and secluded retreat. Step inside this elegant residence and be captivated by its exquisite interior features. The architectural highlights of this residence are not only stunning and luxurious but also functional, creating a home that is both beautiful and livable. The hand-scraped custom woodwork throughout the home adds a touch of timeless beauty. From the moment you enter the large living room, you'll be bathed in natural light from both the eastern and western exposures. The focal point of the room is the fireplace, creating a warm and inviting atmosphere. The sunroom offers picturesque views of the yard from its windows on three sides, providing a serene and tranquil space to work or relax. The dining room is a true showcase of elegance with its gorgeous cherry wood and double doors that open to the large eat-in chef's kitchen. This kitchen is a chef's dream, featuring top-of-the-line appointments, honed marble countertops and backsplash, and an abundance of morning sunshine. It is truly the heart of the home, where meals can be enjoyed while taking in the beauty of nature outside. The family room, adjacent to the kitchen, is perfect for entertaining. With its wood-burning fireplace, expansive windows, and ample space for large-scale furnishings, this room provides a cozy and inviting atmosphere for gatherings. The main level also features a powder room and a laundry room hidden behind paneled walls, adding to the seamless flow of the home. As you ascend the signature staircase by renowned architect Robert Spencer, sunlight showers each floor, creating a bright and airy ambiance. The second floor is a retreat-like haven, with a primary bedroom suite that includes two private balconies, two gloriously outfitted walk-in closets, and bath. Two more large bedrooms, a hall bath, and a spacious storage area complete this floor. The third floor offers even more space with two additional bedrooms, great closet space, an office/bonus room, and a full bath. This floor also has its own HVAC system, ensuring comfort year-round. The very raised lower level of the home features a sixth bedroom, a full bath, a recreational room for entertainment, a work/laundry room, storage rooms, and a mudroom from the attached two-car garage. Step outside to the backyard and you'll find a blue stone patio that overlooks the expansive outdoor space. The professionally landscaped yard is a true oasis, complete with a charming garden house that has been transformed into a home gym. Stay active and healthy while enjoying the beauty of the surroundings. Enjoy the beauty of nature, entertain guests, and create lasting memories in this luxurious outdoor space. The outdoor spaces of this elegant residence are nothing short of luxurious. The professionally landscaped yard, designed by Chalet, offers a serene and nature-filled setting. The blue stone patio provides the perfect spot to relax and take in the expansive views of the yard while dining al fresco. Whether you're hosting a gathering or simply enjoying a quiet moment outdoors, the outdoor space is perfect for entertaining and relaxation. This is a true geml
$1,395,000
777 Sunset Ridge Road Northfield, IL 60093
- Type:
- Single Family
- Sq.Ft.:
- 3,832
- Status:
- Active
- Beds:
- 5
- Year built:
- 1965
- Baths:
- 5.00
- MLS#:
- 12063006
ADDITIONAL INFORMATION
This classic Hemphill brick home has it all! Situated on just under an acre of land, with a pool and fabulous patio space for entertaining. Step into the spacious foyer accented by the circular staircase and feel at home. Step down into the formal living room with an ornamental fireplace for all those big family gatherings. The family room that is anchored by a stone fireplace and floor to ceiling built-ins, leads to the sun room which has vaulted ceilings and gorgeous views of the incredible backyard and evening sunsets. The white kitchen is timeless and has everything you need, breakfast area , island, high end fridge, double ovens, and coffee bar. The well appointed mud/laundry room offers loads of stoage as well as a beverage center. The flow of the first floor is circlular and perfect for todays living. The second floor offers 5 bedrooms and 3 full baths including the master suite which is nicely appointed with a walk-in closet, makeup area and separate shower. The lower level is ideal with an open and spacious rec space, full bath, multiple storage areas as well as office space. Home being sold "As Is".
$1,590,000
1099 Fisher Lane Winnetka, IL 60093
- Type:
- Single Family
- Sq.Ft.:
- 3,157
- Status:
- Active
- Beds:
- 4
- Lot size:
- 0.71 Acres
- Year built:
- 1966
- Baths:
- 5.00
- MLS#:
- 12062302
ADDITIONAL INFORMATION
This Mid-Century Modern Masterpiece by noted architect Don Erickson is set on an extremely private .71-acre lot with wooded ravine views, but plenty of table land. Original details are all intact with beautiful wood beamed ceiling that soars over the living areas. Strategically placed skylights and window walls allow light and air to circulate throughout the house. The Living Room is centered around a wood-burning fireplace that is surrounded by built in seating. Adjacent space includes the Dining Area and casual living space with a multitude of sliding glass doors that open to a wraparound deck. The Kitchen has been updated from the original and features a breakfast area and adjacent laundry. The Master Suite overlooks natural woods and features an ensuite bath. Three additional bedrooms each have architectural interest and access to two full baths. The lower level features a large Recreation Room and a fifth bedroom and full bath. Additionally, there is a two car attached garage and shady patio. The house is being SOLD AS-IS. A great opportunity to revive a modern treasure or build a dream house on a private lane just steps to village shops, train depot, and Lake Michigan


© 2024 Midwest Real Estate Data LLC. All rights reserved. Listings courtesy of MRED MLS as distributed by MLS GRID, based on information submitted to the MLS GRID as of {{last updated}}.. All data is obtained from various sources and may not have been verified by broker or MLS GRID. Supplied Open House Information is subject to change without notice. All information should be independently reviewed and verified for accuracy. Properties may or may not be listed by the office/agent presenting the information. The Digital Millennium Copyright Act of 1998, 17 U.S.C. § 512 (the “DMCA”) provides recourse for copyright owners who believe that material appearing on the Internet infringes their rights under U.S. copyright law. If you believe in good faith that any content or material made available in connection with our website or services infringes your copyright, you (or your agent) may send us a notice requesting that the content or material be removed, or access to it blocked. Notices must be sent in writing by email to DMCAnotice@MLSGrid.com. The DMCA requires that your notice of alleged copyright infringement include the following information: (1) description of the copyrighted work that is the subject of claimed infringement; (2) description of the alleged infringing content and information sufficient to permit us to locate the content; (3) contact information for you, including your address, telephone number and email address; (4) a statement by you that you have a good faith belief that the content in the manner complained of is not authorized by the copyright owner, or its agent, or by the operation of any law; (5) a statement by you, signed under penalty of perjury, that the information in the notification is accurate and that you have the authority to enforce the copyrights that are claimed to be infringed; and (6) a physical or electronic signature of the copyright owner or a person authorized to act on the copyright owner’s behalf. Failure to include all of the above information may result in the delay of the processing of your complaint.
Winnetka Real Estate
The median home value in Winnetka, IL is $1,070,800. This is higher than the county median home value of $214,400. The national median home value is $219,700. The average price of homes sold in Winnetka, IL is $1,070,800. Approximately 83.68% of Winnetka homes are owned, compared to 10.8% rented, while 5.52% are vacant. Winnetka real estate listings include condos, townhomes, and single family homes for sale. Commercial properties are also available. If you see a property you’re interested in, contact a Winnetka real estate agent to arrange a tour today!
Winnetka, Illinois 60093 has a population of 12,504. Winnetka 60093 is more family-centric than the surrounding county with 43.3% of the households containing married families with children. The county average for households married with children is 30.49%.
The median household income in Winnetka, Illinois 60093 is $216,875. The median household income for the surrounding county is $59,426 compared to the national median of $57,652. The median age of people living in Winnetka 60093 is 41.3 years.
Winnetka Weather
The average high temperature in July is 84.1 degrees, with an average low temperature in January of 17.6 degrees. The average rainfall is approximately 38.2 inches per year, with 34.8 inches of snow per year.
