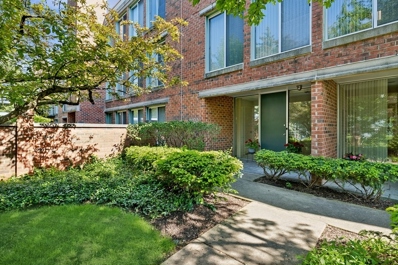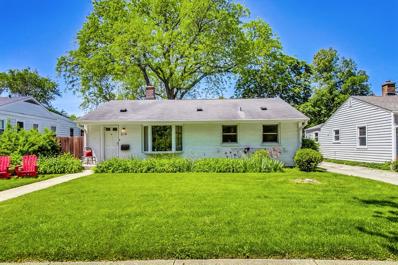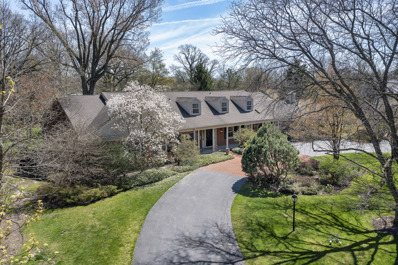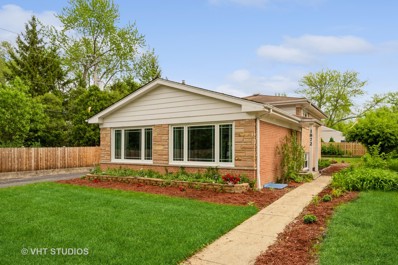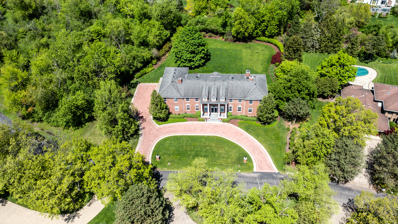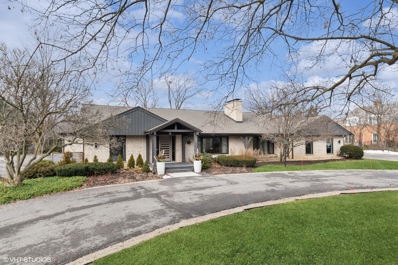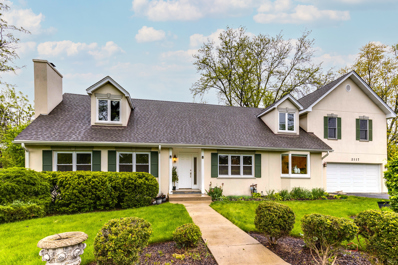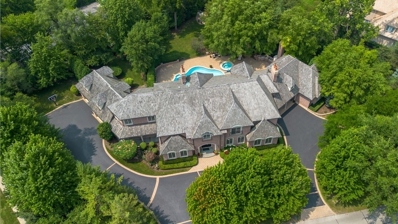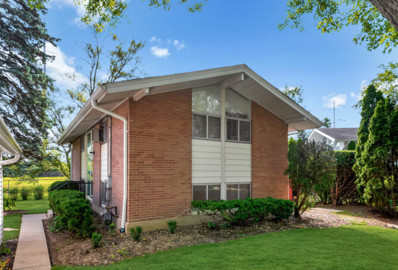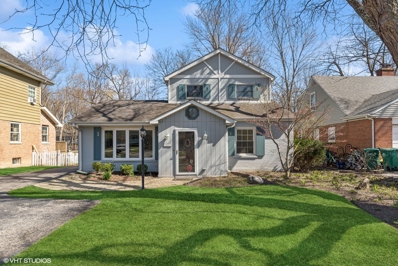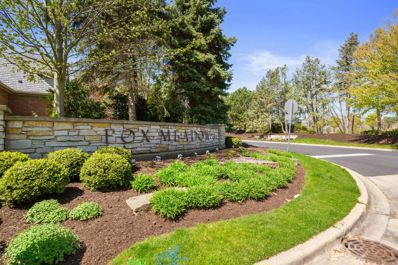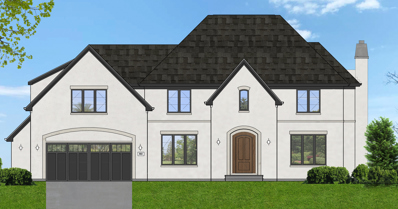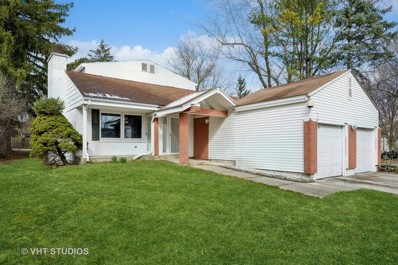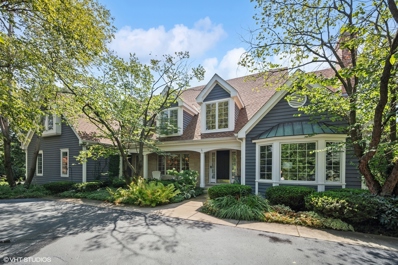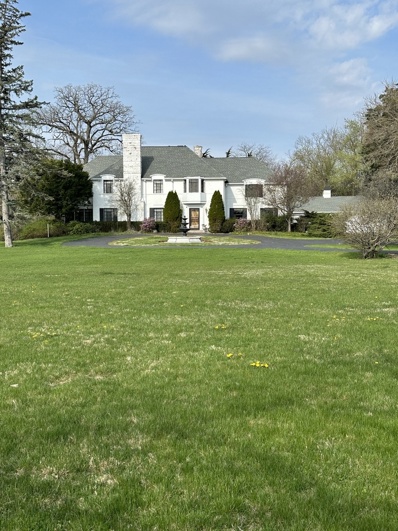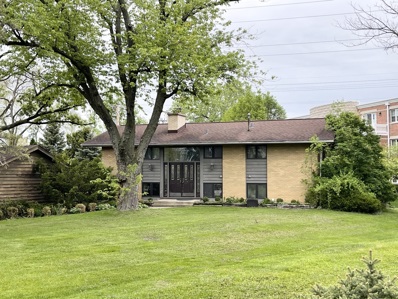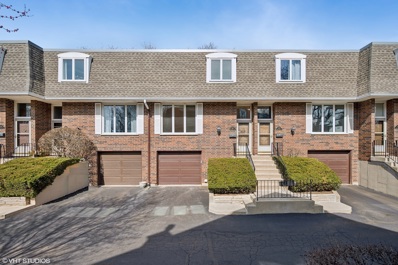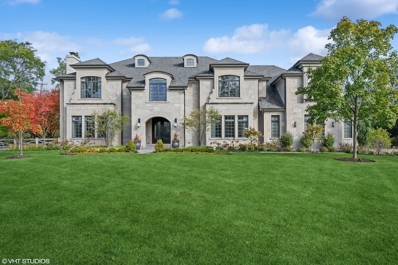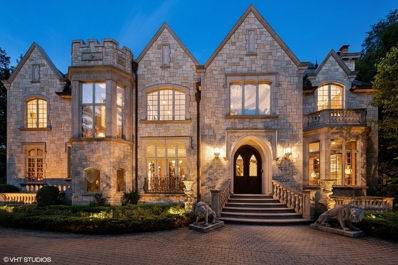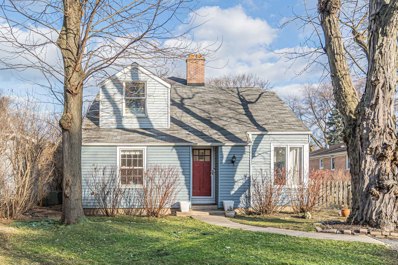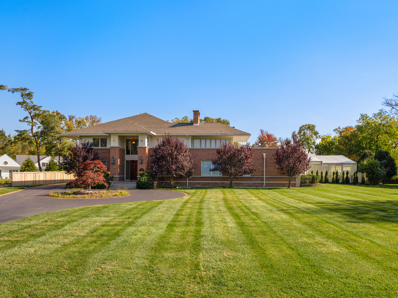Northfield IL Homes for Sale
$495,000
8020 Arbor Lane Northfield, IL 60093
- Type:
- Single Family
- Sq.Ft.:
- 2,094
- Status:
- NEW LISTING
- Beds:
- 2
- Baths:
- 3.00
- MLS#:
- 12053959
- Subdivision:
- Meadowlake
ADDITIONAL INFORMATION
Rarely available 2 bedroom / 2. 1 bath townhome at Meadowlake that has the BEST water views. The main floor welcomes you with a lovely foyer that leads into the large sun-filled living room that features hardwood floors, a fireplace with built-ins, & floor to ceiling windows with sliders. The sliders open to the amazing patio that has stunning pond views. There is a spacious eat-in kitchen and a gracious separate two story dining room. The open floor plan is ideal for hosting parties and entertaining. The first floor is complete with a walk-in hall closet and a powder room. The upper level consists of 2 nicely sized bedrooms and a LOFT. The primary bedroom has floor to ceiling windows that open to a BALCONY overlooking the pond, a FIREPLACE with built-ins & a large walk-in closet. Enjoy gorgeous pond views from the balcony all year long! The primary bath has a separate shower, whirlpool bath & linen closet. The 2nd bedroom has a walk-in closet and the loft is an awesome bonus room that is used as an office and is perfect for working from home. The hall bath is conveniently located and has a tub/shower. The lower level consists of a laundry room with shelving that has space for lots of storage. You will love the private entrance and the direct access to the heated garage that has 2 indoor parking spaces. The amenities at Meadowlake include a clubhouse with a party room, an indoor pool, spa, an exercise room, & an outdoor patio. 8020 Arbor Lane is conveniently located and is close to town, shopping, Mariano's, restaurants & bike trails. Easy access to the expressway & Chicago. Award Winning & Top Rated Schools. Maintenance free living. Original owners. No dogs or rentals allowed. Welcome Home.
- Type:
- Single Family
- Sq.Ft.:
- 1,612
- Status:
- NEW LISTING
- Beds:
- 3
- Year built:
- 1952
- Baths:
- 3.00
- MLS#:
- 12060005
ADDITIONAL INFORMATION
Charming RANCH across from Forest Preserve & bike path. Sunny & bright, 3bed, 2bath. Primary bedroom has private bath and gas fireplace. Long time owner has meticulously cared for this lovely abode. Hardwood floors & white kitchen, sitting room attached to the walk-out deck. Separate dining room. Front room with built-in bookshelves. Interior workshop at back of the home with tile floor, for this photography & art enthusiast. Perfect for crafter, builder, exercise or kids room. Basement unfinished, but was once a photography workshop & studio. Basement plumbed for shower, contains toilet/sink now. Some seepage. Crawl space with sump pump/pit. Larger than it appears! No garage now, but there was in the past. Shared driveway. Flood plain. Garage was converted to 3-season room some years ago. New buyer to obtain village permit for addl garage. HOME SOLD AS-IS, CASH OR CONVENTIONAL PLEASE
$1,550,000
33 Meadowview Drive Northfield, IL 60093
- Type:
- Single Family
- Sq.Ft.:
- 5,470
- Status:
- NEW LISTING
- Beds:
- 5
- Year built:
- 1963
- Baths:
- 5.00
- MLS#:
- 12058016
ADDITIONAL INFORMATION
Welcome to your enchanting haven tucked away on just under an acre of lovely landscaped grounds along a private road. This lovingly cared for red brick Cape Cod radiates charm and elegance, offering spacious rooms, a flexible layout, and breathtaking views of the sprawling property. Step inside and feel the warmth of the inviting living room, complete with a crackling fireplace ideal for cozy gatherings. Share laughter and meals in the formal dining room, while the updated kitchen, with its custom cabinetry and Quartz countertops, beckons both amateur and seasoned chefs alike. Unwind in the cozy family room, accented by another fireplace, or bask in the serenity of the sunroom overlooking the picturesque Blue stone patio. Retreat to the luxurious primary suite on the main floor, or discover additional living space in the finished basement, perfect for entertaining or relaxation. Indulge in the recently renovated primary bathroom suite, boasting modern amenities and spa-like comfort. With hardwood floors throughout, abundant storage, and thoughtful details at every turn, this home exudes a sense of warmth and welcome. Outside, the fenced backyard provides a private oasis for outdoor enjoyment, while recent mechanical updates ensure worry-free living. From the friendly neighborhood vibe to the convenient location near schools, parks, and downtown Northfield, this home offers the perfect blend of comfort and convenience. Come experience the magic of this remarkable residence - where every detail reflects a life well-lived and memories waiting to be made. Welcome home.
- Type:
- Single Family
- Sq.Ft.:
- 2,231
- Status:
- NEW LISTING
- Beds:
- 4
- Lot size:
- 0.16 Acres
- Year built:
- 1969
- Baths:
- 3.00
- MLS#:
- 12041500
ADDITIONAL INFORMATION
At the end of a quiet cul-de-sac you'll find this split level 4 bedroom, 3 bath home. Situated steps away from the beautiful Clarkson Park and in the popular New Trier School District, 1872 Abbott Ct is a must see for all. There's plenty of living space with living, dining and family rooms, 4 good sized bedrooms, plus a sub basement waiting to be finished to add space and additional value to your home. Check out the floor plans provided and start imagining how you will live in your new home. The long driveway runs along the side of the home to a 2 car garage. Since owner purchased in 2020 they have carried out a lot of work on the inside and outside of the property including, new windows, HVAC, electric panel, sump pump with battery back up, deck and landscaping front and back. Come and enjoy Northfield life on the Park!
$2,220,000
2345 Dorina Drive Northfield, IL 60093
- Type:
- Single Family
- Sq.Ft.:
- 7,000
- Status:
- NEW LISTING
- Beds:
- 6
- Year built:
- 1984
- Baths:
- 7.00
- MLS#:
- 12046486
ADDITIONAL INFORMATION
Stately mansion on desirable private Dorina Drive in New Trier school district in unincorporated Northfield. Over 7,000 square feet of sprawling home with horseshoe driveway, .78 acres land, fully finished basement, and a finished walk out patio complete with an outdoor kitchen. The dual grand staircases welcome you as you enter the impressive foyer of this home. Flooded with natural light from front to back this home is ideal for entertaining. The main floor boasts 11' ceilings, formal living and dining rooms, a huge kitchen, a wood paneled great room with a wet bar, and an office. All with views of the landscaped grounds. Upper level has 6 bedrooms, 4 bathrooms. The primary suit enjoy's 2 gas fireplaces, a Pearl jetted tub, towel warmer, walk-in shower with steam, body sprays and a hand held sprayer. The finished basement has a theater with 6 club chairs, a pool /ping pong table combo, wood burning fireplace, a gym inclusive of equipment and a full bathroom with a steam shower, and a second kitchen (with a wet bar, Subzero 46 bottle dual zoned wine fridge, custom cabinets). MusicSound system with radio and intercom, and speakers throughout home. Priced to sell. This home won't be available for long.
$1,625,000
668 Sunset Ridge Road Northfield, IL 60093
- Type:
- Single Family
- Sq.Ft.:
- 4,900
- Status:
- NEW LISTING
- Beds:
- 5
- Lot size:
- 1 Acres
- Year built:
- 1962
- Baths:
- 5.00
- MLS#:
- 11970653
ADDITIONAL INFORMATION
Architect and designer owned home on just under an acre - fully renoavated and expanded in the last 6 years with hi-end finishes and designer touches everywhere. Beautiful expansive rooms with sky-lights and vaulted ceilings - stunning primary suite - heated sun room or breakfast room open to kitchen - spacious vaulted ceiling family room overlooking magnificent backyard - zen like quality through-out. Great floor plan and flow. Basement (unfinished). 2 1/2 car plus attached garage. Everything done last 7 years (roof, driveway, kitchen, baths, flooring, new garage, back covered porch, new front porch). Circular driveway with large professionally landscaped berm in front that provides privacy from Sunset Ridge. Easy walk to school.
- Type:
- Single Family
- Sq.Ft.:
- 3,142
- Status:
- Active
- Beds:
- 5
- Lot size:
- 0.93 Acres
- Year built:
- 1956
- Baths:
- 4.00
- MLS#:
- 12006953
ADDITIONAL INFORMATION
Welcome to this stunning 5-bedroom, 4-bathroom home, freshly painted with refinished hardwood floors, offering the perfect blend of comfort and luxury living. As you step inside, you'll be embraced by the cozy ambiance of the living room, illuminated by natural light dancing through the windows, complemented by a charming fireplace - perfect for those chilly evenings. Just off the living room lies the inviting dining room, ideal for hosting memorable gatherings with loved ones. Venture further into the home and discover the impressive 2-story family room, featuring yet another fireplace and convenient exterior access to the gravel patio, seamlessly blending indoor and outdoor living. The bright kitchen is a chef's delight, boasting ample cabinetry, elegant granite countertops, and a delightful eating area with its own access to the deck, making al fresco dining a breeze. Conveniently located on the main level is a bedroom, offering versatility and flexibility for guests or a home office, along with a convenient full bath. Ascend to the second level to find the serene master bedroom, complete with a walk-in closet and a private balcony - the perfect spot to enjoy your morning coffee or unwind in the evening. The ensuite bathroom is a luxurious sanctuary, boasting a double vanity and a spacious walk-in shower. Another bedroom on this level boasts its own walk-in closet and ensuite, providing comfort and privacy for family members or guests. Two additional generously sized bedrooms and a versatile loft area complete the upper level, offering ample space for relaxation and recreation. The basement awaits your personal touch, offering a recreational room - ideal for movie nights, gaming, or fitness activities. Outside, the ample backyard provides endless possibilities for outdoor enjoyment and entertainment. Conveniently located just minutes away from restaurants, shopping, and Interstate 94, this home offers the perfect blend of comfort, convenience, and luxury living. Don't miss the opportunity to make this your forever home! Schedule your showing today.
$3,499,900
2 Bristol Road Northfield, IL 60093
- Type:
- Single Family
- Sq.Ft.:
- 10,000
- Status:
- Active
- Beds:
- 6
- Lot size:
- 1.17 Acres
- Year built:
- 2007
- Baths:
- 9.00
- MLS#:
- 12029694
ADDITIONAL INFORMATION
Set on 1 acre fully loaded with a dreamy two story cabana house that truly lives like a second home, gorgeous grounds featuring a pool with spa & covered lanai, this custom brick beauty just recently enhanced with a brand new cedar shake roof, copper gutters & downspouts sets a new standard of fine living in Northfield. Magnificent entry with dual cascading staircases centers to the open atrium living room with crystal blue views of the pool in the background. Huge volume & airy space throughout this pristine 10,000 feet home with fabulous features: 1st floor guest suite with private walk out doors to pool area, an amazing office with separate door entry AND paneled library, 2 laundry rooms, fully loaded LL with bar, theater, exercise, wine rm & sauna. This whole home is an entertainer's dream with huge gorgeous Chef's kitchen loaded with Wolf, Miele, Subzero all around a huge quartz island and separate breakfast space. Family room with FP and French doors with direct access to the entire extended patio surrounding the pool. Quick access to the separate cabana house elevates this living to a boutique hotel feeling as this house is its own compound. All large living spaces on 1st with even a more expansive second floor with wide sun-lit hallways. Luxe primary suite with a Restoration Hardware inspired bath that is so soothing w/ heated floors, walk in shower and massive soaking tub to watch TV from. 4 other full family bedrooms all feature fresh all white stone baths making them turn key perfect! Fantastic lower level allows the fun to continue with shooting a game of pool, watching a movie in the theater room or even a quick workout to sauna. Incredible value for the level of finish, the quality of the build, the size of the lot, all outdoor features and landscaping and having a 2nd full option living quarters for in-laws who will never want to leave. It's all here at 2 Bristol with quick access to highways & in award winning New Trier school district. If Air B&Bs were allowed in North Shore this would truly be Air B&Bristol with tons of 5 star reviews!
$599,999
453 Edens Lane Northfield, IL 60093
- Type:
- Single Family
- Sq.Ft.:
- n/a
- Status:
- Active
- Beds:
- 4
- Lot size:
- 0.21 Acres
- Year built:
- 1957
- Baths:
- 2.00
- MLS#:
- 12037899
ADDITIONAL INFORMATION
Updates since listing last year: New Mitsubishi Mini-Split systems providing HVAC in all of the bedrooms. New garage door with a keypad/wifi. New asphalt driveway. ($40K investment) Unique features - There are no homes behind this house. There is also a mini forest preserve trail where you can walk your dog! Within a short distance you'll will be at Middlefork School's park - This is a very large park with a great walking path. This 4br 2 bath home is located perfectly - it is off any main roads so it is private but it is super convenient. Within a very short distance you've got a Walgreens, Marianos, and downtown Northfield. Within a 5-10 minute drive you've got Whole Foods, Costco, Target, etc. The highway downtown is less than a 5 minute drive and the train is also very close (10 min drive). You just can't ask for a better location! Forest preserve trails are 5-10 mins away, and the beaches of Lake Michigan are about a 10 min drive. The house itself has been renovated - fully remodeled kitchen with new appliances (Bosch, GE). Hard wood floors throughout the house. Renovated bathrooms and new MSI tiling throughout. There is a LOT of natural light that comes into the house! Other improvements - New roof, new water heater, new washer (LG), new sink in laundry room..etc.
- Type:
- Single Family
- Sq.Ft.:
- 2,920
- Status:
- Active
- Beds:
- 4
- Year built:
- 1953
- Baths:
- 2.00
- MLS#:
- 12040668
ADDITIONAL INFORMATION
Welcome to 261 Dickens Street, your new cozy 4-bedroom, 2-bathroom haven in Northfield, IL! Spread out across 2920 square feet inside and sitting on a spacious 8250 square foot lot, this property offers plenty of room to live and play. Inside, you'll find an open living space and a kitchen that's ready for your culinary adventures. The large 2nd story primary bedroom comes with its own outdoor deck, a perfect place to enjoy a morning coffee. With a bedroom and full bath on the main floor, this floor plan suites all needs! Outside, the large yard is just waiting for your personal touch - think BBQs, gardening, or just soaking up the sun. Also, enjoy the beautiful screened in porch. Plus, being in a top school district means great educational opportunities for the kids. With amenities nearby, including a walking path to take you to downtown shops, this home strikes the perfect balance between comfort and convenience. Come and see for yourself - your new Northfield adventure awaits at 261 Dickens Street!
$1,495,000
2404 Fox Meadow Lane Northfield, IL 60093
- Type:
- Single Family
- Sq.Ft.:
- 3,274
- Status:
- Active
- Beds:
- 3
- Lot size:
- 0.12 Acres
- Year built:
- 2001
- Baths:
- 5.00
- MLS#:
- 12035710
ADDITIONAL INFORMATION
Stunning Fox Meadow single family home! One of the larger homes with an expansive yard and privacy. Welcoming two story foyer opens an elegant living room with vaulted ceiling, and fireplace. An attractive dining room is the perfect setting for any occasion. Cook's kitchen is a delightful combination of form and function with granite counters, island, custom cabinetry, breakfast area and stainless-steel appliances. Sought after first floor primary suite offers walk-in closets, and luxurious bath. A comfortable family room with slate floors and fireplace overlooks the private landscaped grounds and patio. Popular home office with built-ins is well located for privacy. An exceptional lower level is complete with a recreation room, two bedrooms, a full bath and terrific storage. Additional highlights include a two-attached garage, first floor laundry, lawn sprinklers, power generator, and wet bar. This home has it all!
$2,250,000
860 Happ Road Northfield, IL 60093
- Type:
- Single Family
- Sq.Ft.:
- 4,200
- Status:
- Active
- Beds:
- 4
- Lot size:
- 0.39 Acres
- Year built:
- 2024
- Baths:
- 5.00
- MLS#:
- 12023076
ADDITIONAL INFORMATION
Custom Built on the North Shore for YOU! Step into your dream home-a stunning masterpiece of modern luxury set on nearly a half-acre property. From the moment you step inside, you'll be captivated by the elegant architectural details, fine craftsmanship, and designer touches that make this home truly extraordinary. The heart of the house is the chef's kitchen, complete with top-of-the-line appliances, custom cabinetry, a spacious island, and a walk-in pantry. It seamlessly flows into a cozy sitting area, a family room bathed in natural light where you can soak in the views of your private backyard through floor-to-ceiling windows. Upstairs, the Primary Suite awaits, offering a spa-like retreat with a luxurious soaking tub, a rejuvenating steam shower, and a bright and roomy walk-in closet. With its high ceilings, thoughtful lighting, and modern conveniences like 18' wide garage doors, this home has everything you've been searching for. Plus, it's perfectly located in the desirable Northshore area, with Northfield schools and New Trier High School it's just a short walk from Middlefork Pool & Tennis Club and close to major expressways. Get ready to live your best life in this brand new, custom-built home-welcome home to luxury living at its finest!
$799,999
566 Earl Drive Northfield, IL 60093
- Type:
- Single Family
- Sq.Ft.:
- 3,981
- Status:
- Active
- Beds:
- 6
- Lot size:
- 0.29 Acres
- Year built:
- 1962
- Baths:
- 5.00
- MLS#:
- 12007682
ADDITIONAL INFORMATION
If you are looking for a spacious home, look no further! This sprawling 6 bedroom, 4.1 bath home features nearly 4000sf of living space, plus an additional 1500sf in the unfinished basement. As you enter the home, you are welcomed into the living room with hardwood floors and fireplace, which flows into the adjoining dining room. As you make your way towards the kitchen, you'll first pass through the eating area before you come upon the kitchen with breakfast bar, granite counters and an abundance of cabinetry. In the rear of the home is the family room, filled with windows, vaulted ceilings with exposed beams and stone fireplace. With 3 bedrooms located on the main floor, including one with a private bathroom, an additional full bathroom and a half bath, you have a multitude of options for children, guests, in-laws or home office arrangement. Finishing out the main floor in the oversized mudroom, fantastic for setting up storage benches and cubbies! The second floor features an oversized loft, laundry room with sink, 2 guest bedrooms and full bathroom plus the primary suite with walk-in closet, private bathroom and fantastic office/sitting area at its entrance. Let your imagination run wild in the nearly 1500sf basement, ready for all of your finishing touches. Don't pass up this prime opportunity to own a home in highly sought-after Northfield!
$2,499,000
2190 Drury Lane Northfield, IL 60093
- Type:
- Single Family
- Sq.Ft.:
- 5,088
- Status:
- Active
- Beds:
- 5
- Lot size:
- 0.92 Acres
- Year built:
- 1993
- Baths:
- 4.00
- MLS#:
- 11950255
ADDITIONAL INFORMATION
Nestled down an idyllic, private drive, location meets luxury in this spectacular, refreshed Nantucket style home close to an acre estate, all within walking distance to A+ rated schools, parks, town and train. Beautifully conceived, meticulously designed by owner and architect, this bright comfortable 5BD/3.1BA home has limitless living and entertainment potential. Finely outfitted with rich hardwood floors, designer light fixtures, and oversized windows elegantly amplify the extraordinary appeal. The front porch and verdant landscape set the stage and welcoming tone. Breathtaking double-height foyer and view of the grand staircase. Split formals with custom millwork on either side of the foyer invite elegant dining and gathering potential. The private and spacious office boasts custom built-ins and a large oversized window for viewing the lush landscape. The sophisticated kitchen is a chef's dream, with stone countertops, a large center island, white custom cabinets and high-end stainless-steel appliances including a professional range and double ovens. The breakfast area with bay window and adjoining screened porch provide options for casual dining. The home's open floor plan provides a seamless connection between the kitchen and the expansive family room, where you'll find a vaulted ceiling and a beautiful wood burning fireplace with custom stone surround. Beautiful windows with east and southern views let in great natural light all throughout the day. Adjacent to this space is the powder room and nicely sized laundry area, both steps off the two car attached garage. A serene primary suite, with incredible vistas, a sitting area and two suite-sized walk-in closets. Savor the well appointed primary bath with custom cabinets, an oversized walk-in shower, and a built in spa tub. Four additional bedrooms and a back staircase add to the flexibility of this wondrous home. The third level tree top suite has been fully finished creating a light and airy space with recreation in mind. Potential for a sixth bedroom, playroom or office adds to the home's allure. The lower level is entertainment central: a state of the art theater equipped with top tier audiovisual components, a wine cellar, an exercise room, a workshop and plenty of storage. Outdoor living at its finest - an exceptionally large deck with multiple seating areas and a firepit evoke serenity and relaxation while overlooking the meticulously maintained grounds, mature trees and captivating blooms. Situated on an expansive lot measuring 263x152, these generous grounds create a secluded haven, radiating resort-like living all nestled within the boundaries of a personal estate. Discover unparalleled possibilities!
$2,450,000
118 Dickens Road Northfield, IL 60093
- Type:
- Single Family
- Sq.Ft.:
- 2,994
- Status:
- Active
- Beds:
- 4
- Lot size:
- 3.09 Acres
- Year built:
- 1941
- Baths:
- 3.00
- MLS#:
- 12012269
ADDITIONAL INFORMATION
Unique 3-acre lot. Estate sale as a land. The land is subdividable in two parcels, 1.5 acre each. Incredible opportunity to build one or two a spectacular house. Zoning per village of Northfield.
- Type:
- Single Family
- Sq.Ft.:
- 2,236
- Status:
- Active
- Beds:
- 3
- Lot size:
- 0.43 Acres
- Year built:
- 1965
- Baths:
- 2.00
- MLS#:
- 12008180
ADDITIONAL INFORMATION
Presenting an impressive two-story home spanning 2,236 square feet, this residence situated in Northfield captures attention with its striking aesthetics. Positioned on a generous, extra-large lot, it not only offers ample space but also holds the potential for future expansion, allowing for the construction or extension of the property to over 6,000 square feet. The house is encompassed by a secure fence, and a two-car detached garage adds to the convenience. Upon entering the first level, one is greeted by a wood-burning fireplace, a spacious dining room, an updated kitchen, a family room, a laundry room, and floor-to-ceiling windows that invite abundant natural light, illuminating the entire home. Moving to the second level, a remarkable great room awaits, adorned with beautiful hardwood floors, along with three bedrooms. The yard is thoughtfully landscaped, offering both plentiful space and privacy, creating a serene outdoor retreat. The property enjoys proximity to Willow Park, highly regarded schools, and various shopping options. While some work is still required to complete the renovations, this home presents an exceptional opportunity to create a truly remarkable living space.
- Type:
- Single Family
- Sq.Ft.:
- n/a
- Status:
- Active
- Beds:
- 3
- Year built:
- 1978
- Baths:
- 3.00
- MLS#:
- 11996955
- Subdivision:
- Willow Green
ADDITIONAL INFORMATION
Best location in the complex! Great opportunity!!! Buyer's house sale fell through. Come discover this townhouse nestled discreetly within the complex, offering unparalleled privacy and peace. Perfectly positioned within the complex, the balcony and patio overlook a quiet residential area. From the moment you step inside, you're greeted by a warm and inviting living room which is expansive in size. A separate dining room is scaled for larger gatherings. The spacious kitchen features a welcoming seating island, a walk-in pantry and sliding doors that open up to a serene balcony, inviting the outdoors in. The primary bedroom is spacious and thoughtfully scaled and offers a walk-in closet. The primary bath is larger than the photo shows! Two additional bedrooms and a convenient hall bath, ensures comfort and privacy for everyone. Looking for space for everyone? Discover the lower level, a peaceful getaway within your own home, a cozy retreat, highlighted by a charming fireplace and sliding doors that lead to the patio. Additional parking is available for a second car and guest parking. You'll love this convenient location which is within walking distance to the grade schools, the vibrant town center, and a selection of restaurants, not to mention easy access to the expressway. Belonging to the award-winning Northfield Schools and the New Trier district, this home is not just a place to live, but offers a lifestyle of convenience, community, and excellence.
$3,400,000
375 Old Farm Road Northfield, IL 60093
- Type:
- Single Family
- Sq.Ft.:
- 7,618
- Status:
- Active
- Beds:
- 5
- Lot size:
- 1.03 Acres
- Year built:
- 2010
- Baths:
- 6.00
- MLS#:
- 11981257
ADDITIONAL INFORMATION
Luxury at its finest in this stunningly beautiful home that sits on over an acre of land just steps from Sunset Ridge Country Club. This magnificent and stylish all-stone home on one of the prettiest streets in Northfield is owned by high-end designer and owner of Belden Interiors. The grand and spacious home is adorned with gorgeous architectural finishes, custom millwork, brand-new updated lighting throughout, and sophisticated details. You will be impressed upon entry with the grand two-story foyer graced with French limestone flooring leading you to your formal spaces. The living room is framed with a coffered ceiling and a glamorous limestone fireplace flooded with natural light. The reconfigured dining room includes hidden cabinetry and drawers for all your serving pieces and is accented with a round cove ceiling the exact radius of the designer dining table. The gourmet kitchen with multiple work spaces has an enormous mahogany island, black leathered granite countertops, separate oversized refrigerator and freezer, a six-burner stove top, two large sinks with water filters, two dishwashers, a double oven with a warming drawer, stunning white cabinetry, two sets of refrigerator drawers, a butler's pass through and a large walk-in pantry. This bright and open-concept space has amazing sight lines to the handsome family room with built-in bookcases and numerous windows. An informal breakfast area adjacent to an attractive bay window leads to a striking 3 seasons room extending your living outdoors. You can further enjoy brilliant sunlight in the splendid and exquisite sunroom. There is a second convenient staircase in the back of the home near the guest powder room and mud room that is complete with custom lockers and a large closet. The second level provides a primary luxury suite complete with a sitting area, private outdoor deck, bay window, two custom built walk-in closets, and a stunning bath with double vanity, huge tub, and shower. The remaining four bedrooms provide all the space needed for guests and family members. Two of the bedrooms are very spacious with en suite baths. The two remaining bedrooms are connected by a large family room space and share a roomy bathroom with two sinks and a bathtub. All guest bedrooms are equipped with custom walk-in closets. You will be wowed with the lower level that provides so much more living space with a full sleek kitchen, recreation area, media room, additional bedroom and half bath, a home gym, a game room, a wine cellar, and a second mud room that leads via stairs to the garage. The lot has been professionally landscaped and provides you with an outdoor kitchen, tons of patio space, a new fence, and an enormous yard with space for any additional recreational activities to suit your needs from a future tennis/pickle ball court or a built-in pool. All this plus hardwood throughout the first floor and upper-level landing to numerous upgrades including brand new paint, a giant three-plus car garage with heated epoxy flooring, upgraded electrical, a whole house generator, updated carpet, custom window treatments, and designer wallpaper. Enjoy all this home has to offer in the coveted town of Northfield and its award-winning school district.
$3,999,999
25 Meadowood Lane Northfield, IL 60093
- Type:
- Single Family
- Sq.Ft.:
- 10,500
- Status:
- Active
- Beds:
- 5
- Lot size:
- 1.03 Acres
- Year built:
- 2009
- Baths:
- 9.00
- MLS#:
- 11973042
- Subdivision:
- Northfield
ADDITIONAL INFORMATION
LOCATION, LOCATION, LOCATION! Move in immediately to this FULLY FURNISHED, superbly maintained and fully updated luxury retreat on the North Shore located just 25 minutes from downtown and O'hare International Airport and less than 10 minutes to the North Shore's finest schools and lakefront. No detail has been overlooked in this 6-bedroom estate with over 10,000 sqft on over 1 acre of land adjacent to a forest preserve. An outdoor paradise awaits you with a large terrace including an outdoor kitchen for entertaining, a stunning rose garden designed by Chalet, fountains and a USTA regulation sized tennis court. The interior features an array of designer finishes including heated marble and wood flooring, hand painted walls and ceiling reliefs, imported fireplaces from France and England, emblems gifted from the Versace mansion and an oversized stained-glass dome in the expansive foyer. European elegance is combined with modern features everywhere in this home. The magnificent open eat-in kitchen & family room is the heart of the home and has a wall of windows overlooking the stunning grounds. The kitchen, butler pantry and bar areas are equipped with a multitude of top appliances including Wolf double oven and range, 2 Sub Zero refrigerators, 2 beverage drawers, a specialty Miele steam oven and Coffee station, clear ice maker and wine cooler. Retreat upstairs to a luxurious primary suite with oversized spa bath, 2 walk in closets, sitting room & private terrace. Four additional ensuite bedrooms provide space for everyone in the family. The lower level offers an incredible recreational area and amenities such as a fitness room, media room, bar with 500+ bottle wine storage, second full kitchen, dry sauna, wet sauna and 6th bedroom. Three car attached heated garage. This home has had many significant recent updates including all new Control 4 smart home technology to control zoned HVAC, Whole house Sonos Sound System and top of the line security cameras. Floor plan and full improvement list is available. Why settle for ordinary when you can be inspired daily and call this masterpiece home? Plenty of room for an outdoor pool per Village of Northfield.
$639,000
251 Happ Road Northfield, IL 60093
- Type:
- Single Family
- Sq.Ft.:
- 2,135
- Status:
- Active
- Beds:
- 5
- Year built:
- 1956
- Baths:
- 2.00
- MLS#:
- 11981164
ADDITIONAL INFORMATION
Discover the epitome of charm in this captivating Cape Cod home nestled in the heart of Northfield! Immerse yourself in the abundance of natural light that fills the spacious living room, complete with a stunning stone wood-burning fireplace. Delight in the updated eat-in kitchen adorned with solid cherry cabinets and quartz countertops, flowing seamlessly into a separate dining room boasting elegant built-in shelves. Retreat to the cozy paneled family room, adorned with built-in bookshelves, offering access to the fully fenced rear yard-an ideal oasis for relaxation. A versatile first level features a private office or optional 5th bedroom, a newly updated full bathroom, and ample hidden storage space. Ascend to the totally rehabbed and expanded second level, showcasing a luxurious master bedroom with a balcony, three additional generous bedrooms, and a large full family bathroom complete with a separate shower and whirlpool tub. Outside, revel in the enchanting patio area, perfect for entertaining. Added convenience comes in the form of an attached 1.5 car garage. Situated in a prime location, enjoy proximity to New Trier High School-Northfield campus, an array of restaurants, abundant shopping options, grocery stores, coffee shops, transportation, library, and more! This exceptional residence fulfills every item on your wish list-schedule a viewing today to experience its unparalleled value firsthand!
$2,349,900
115 Dickens Road Northfield, IL 60093
- Type:
- Single Family
- Sq.Ft.:
- 7,644
- Status:
- Active
- Beds:
- 5
- Lot size:
- 2.24 Acres
- Year built:
- 1998
- Baths:
- 7.00
- MLS#:
- 11968630
ADDITIONAL INFORMATION
Resort style living is the key to this 2.3 acre property! In this 7,600 sq. ft. home, an 18' tall living room greets you. It overlooks 20' X 40' pool and accompanying hot tub. Well appointed gourmet kitchen with new European cabinets by Kinzini, Wolf and Sub Zero appliances; butler pantry with Sub Zero wine fridge and Miele coffee maker. The dining room opens up with scenic views of the pool side and backyard. A light filled family room constitutes the corner of the house where a 270 degree view of backyard, tennis court and pool lies open. First floor primary bedroom features sitting room with fireplace, oversized closet and large bathroom. The second floor wraps around and oversees the living room with it's entirely windowed wall facing the courtyard. Upstairs houses 4 bedrooms with 2 ensuite bathrooms and a Jack and Jill bathroom. The 2nd floor workout room with a mirrored wall, French pocket doors has enough space to fit any fitness equipment. The over 2,700 sq. ft. lower lever is a great entertainment space with a full kitchen, bathroom w/sauna, bedroom and three living areas. Additionally there are 2 laundry rooms, office and a 4 car garage. Great school district with nationally top rated high school and A+ elementary and middle schools.


© 2024 Midwest Real Estate Data LLC. All rights reserved. Listings courtesy of MRED MLS as distributed by MLS GRID, based on information submitted to the MLS GRID as of {{last updated}}.. All data is obtained from various sources and may not have been verified by broker or MLS GRID. Supplied Open House Information is subject to change without notice. All information should be independently reviewed and verified for accuracy. Properties may or may not be listed by the office/agent presenting the information. The Digital Millennium Copyright Act of 1998, 17 U.S.C. § 512 (the “DMCA”) provides recourse for copyright owners who believe that material appearing on the Internet infringes their rights under U.S. copyright law. If you believe in good faith that any content or material made available in connection with our website or services infringes your copyright, you (or your agent) may send us a notice requesting that the content or material be removed, or access to it blocked. Notices must be sent in writing by email to DMCAnotice@MLSGrid.com. The DMCA requires that your notice of alleged copyright infringement include the following information: (1) description of the copyrighted work that is the subject of claimed infringement; (2) description of the alleged infringing content and information sufficient to permit us to locate the content; (3) contact information for you, including your address, telephone number and email address; (4) a statement by you that you have a good faith belief that the content in the manner complained of is not authorized by the copyright owner, or its agent, or by the operation of any law; (5) a statement by you, signed under penalty of perjury, that the information in the notification is accurate and that you have the authority to enforce the copyrights that are claimed to be infringed; and (6) a physical or electronic signature of the copyright owner or a person authorized to act on the copyright owner’s behalf. Failure to include all of the above information may result in the delay of the processing of your complaint.
Northfield Real Estate
The median home value in Northfield, IL is $890,000. This is higher than the county median home value of $214,400. The national median home value is $219,700. The average price of homes sold in Northfield, IL is $890,000. Approximately 83.01% of Northfield homes are owned, compared to 9.22% rented, while 7.77% are vacant. Northfield real estate listings include condos, townhomes, and single family homes for sale. Commercial properties are also available. If you see a property you’re interested in, contact a Northfield real estate agent to arrange a tour today!
Northfield, Illinois has a population of 5,459. Northfield is less family-centric than the surrounding county with 27.14% of the households containing married families with children. The county average for households married with children is 30.49%.
The median household income in Northfield, Illinois is $105,929. The median household income for the surrounding county is $59,426 compared to the national median of $57,652. The median age of people living in Northfield is 49.5 years.
Northfield Weather
The average high temperature in July is 84.1 degrees, with an average low temperature in January of 17.6 degrees. The average rainfall is approximately 38.2 inches per year, with 34.8 inches of snow per year.
