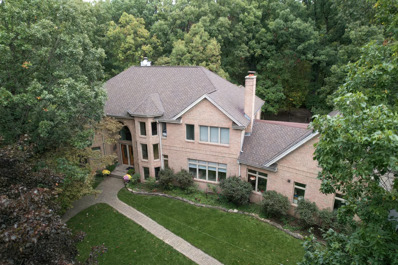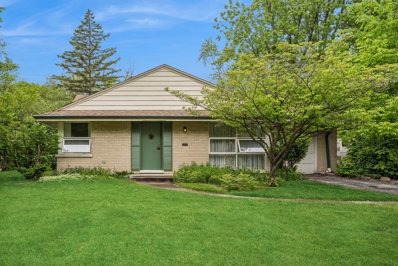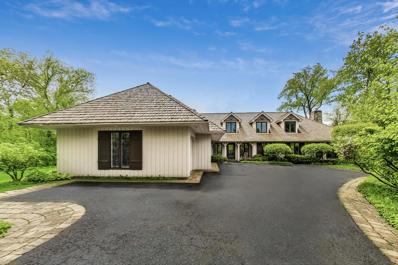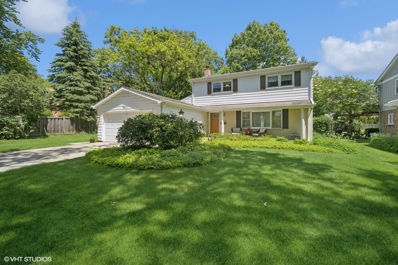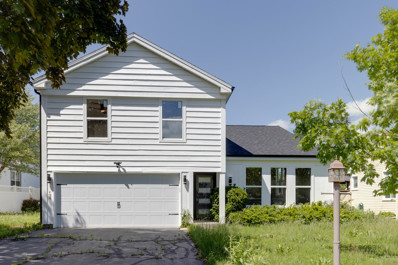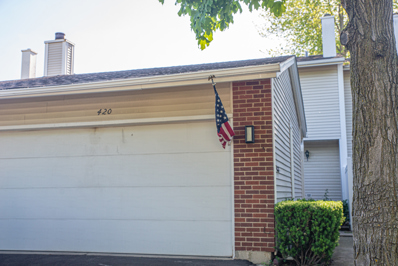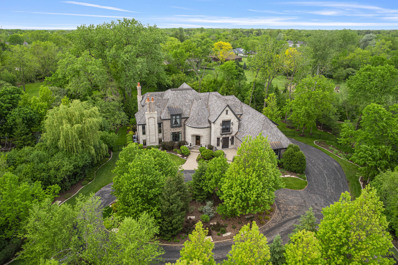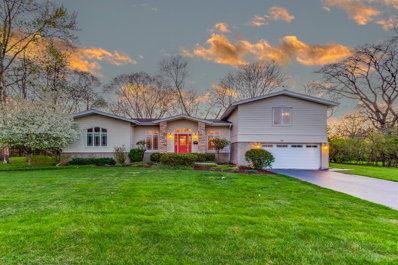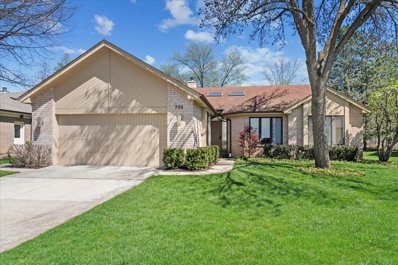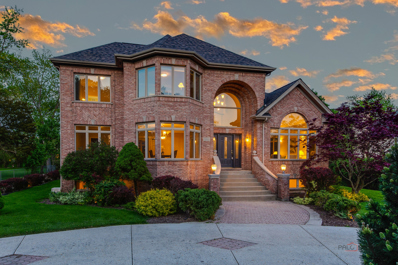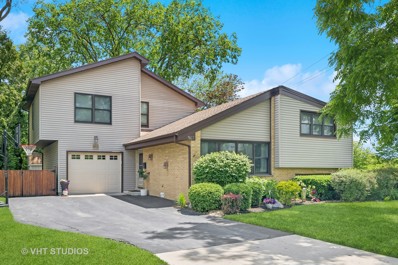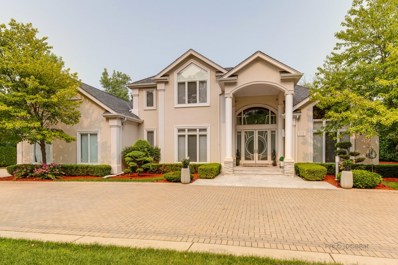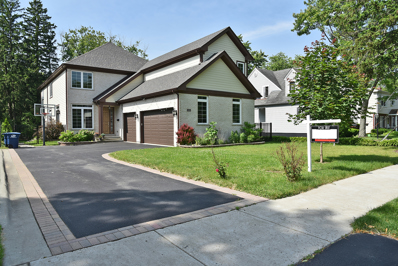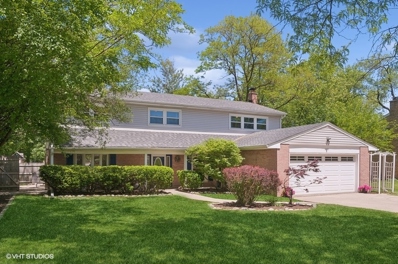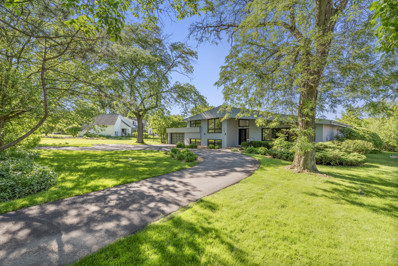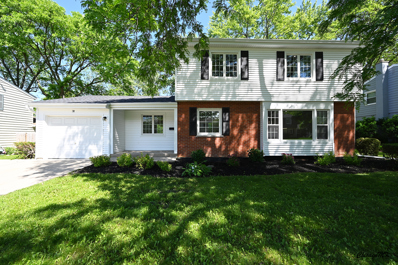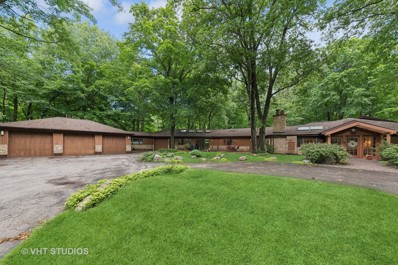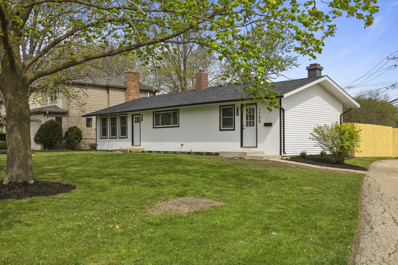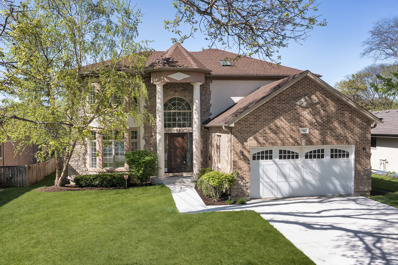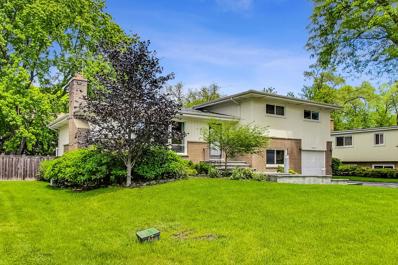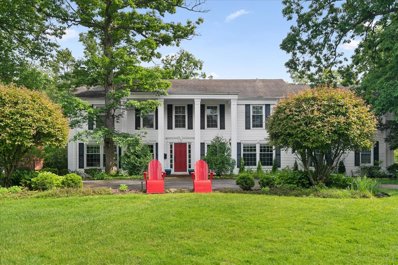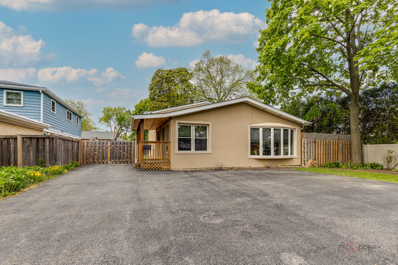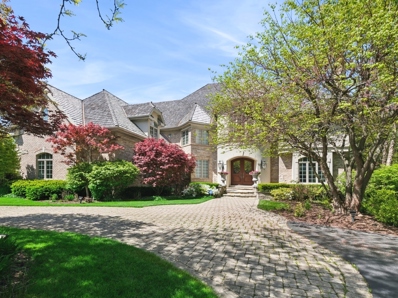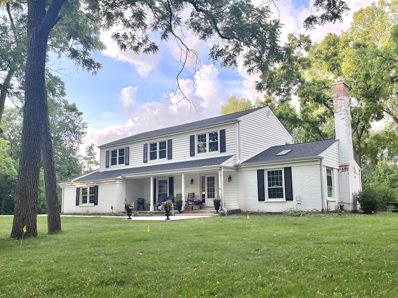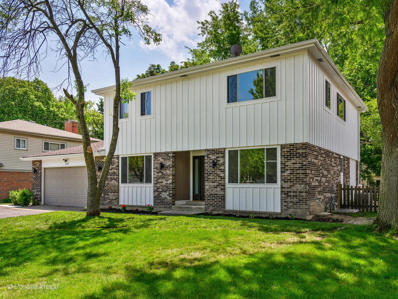Deerfield IL Homes for Sale
$1,300,000
895 Hoffman Lane Riverwoods, IL 60015
- Type:
- Single Family
- Sq.Ft.:
- 5,200
- Status:
- NEW LISTING
- Beds:
- 5
- Lot size:
- 1.9 Acres
- Year built:
- 1992
- Baths:
- 7.00
- MLS#:
- 12083198
ADDITIONAL INFORMATION
This amazing home is hitting the market for the first time! As you drive up to this almost 2 acre property, you'll be greeted with a private driveway surrounded by mature trees and four additional parking spots before you see this stunning all brick home, which includes a three car heated garage. Before you enter the home you'll see a separate door that leads you to the perfect space for a kids playroom, multi-generational living, or in home business that 's been updated with brand new carpet and fresh paint plus a full bathroom. After you decide what you'll do with this bonus space you'll enter the home to a vaulted ceiling mudroom, perfect for a family to kick off their shoes. You'll enter through French doors into the family room and kitchen where the first wood burning fireplace is. Continuing down the hall to a 1/2 bath, dinning room, formal living room with the 2nd fireplace that is double sided, an office, and main floor bedroom with ensuite bathroom to round up the main floor. Going up to the second floor, on your right is the primary bedroom with dual walk in closets, sitting area, master bathroom with a steam shower, double sinks, stand alone tub, and water closet. Going down the hall you'll see the laundry room and two more bedrooms with ensuite bathrooms. Then there's the basement, where there's an additional bedroom, full bathroom, bonus room, dry bar, and HUGE storage room. If 895 Hoffman Lane couldn't get any better it is located in one of the BEST school districts. A home warranty through American Home Shield is being offered for 1 year.
$415,000
1100 Oxford Road Deerfield, IL 60015
- Type:
- Single Family
- Sq.Ft.:
- 1,376
- Status:
- NEW LISTING
- Beds:
- 3
- Year built:
- 1956
- Baths:
- 2.00
- MLS#:
- 12078427
ADDITIONAL INFORMATION
This new offering in the sought-after Northeast Deerfield area is a compelling choice, thanks to its combination of price, condition, and location. This beautifully cared for ranch boasts stunning hardwood floors and trim throughout. Its floor plan is ideal for contemporary living, highlighted by a gorgeous Family Room with bright, floor to ceiling, sun-filled windows and plenty of room to entertain. The spacious kitchen and bathrooms add to the home's appeal. Huge backyard allows for endless enjoyment of the outdoors. Situated conveniently close to town, train, shopping, dining, and all the amenities of Downtown Deerfield, including the acclaimed Deerfield Elementary Schools and nationally ranked Deerfield High School. Enjoy easy, move-in-ready one-level living at its finest! This home is being sold as-is.
$1,325,000
389 Landis Lane Deerfield, IL 60015
- Type:
- Single Family
- Sq.Ft.:
- 5,550
- Status:
- NEW LISTING
- Beds:
- 4
- Lot size:
- 0.44 Acres
- Year built:
- 1979
- Baths:
- 5.00
- MLS#:
- 12078359
- Subdivision:
- Meadowbrook
ADDITIONAL INFORMATION
Welcome to your dream home nestled in the prestigious Meadowbrook neighborhood! This stunning residence boasts 5 bedrooms and 4.5 baths, seamlessly blending luxury and comfort for the ultimate living experience. Natural light floods the first floor while you step into the heart of the home and discover a gourmet kitchen complemented by a spacious breakfast area overlooking the serene surroundings. The open floor plan flows effortlessly into the expansive, incredible great room, featuring vaulted ceilings, perfect for gatherings and relaxation. Enjoy the dining room, living room, and family room providing ample space for various activities and gatherings. Retreat to the first-floor primary suite, a sanctuary of tranquility complete with a cozy fireplace, a wall of windows framing picturesque views, and french doors leading to a private dressing area. With two walk-in closets and a luxurious master bath, this suite offers unparalleled comfort and elegance. Upstairs, four generously-sized bedrooms await, each featuring a walk-in closet for convenient storage. Two large finished basements provide versatile areas for recreation, hobbies, or home offices, catering to your every need. Step outside to the deck, to go for a dip in the hot tub or for al fresco dining and outdoor gatherings, surrounded by lush greenery. This fabulous location, close to schools, town amenities, Starbucks, restaurants, tennis courts, pool, and parks all within walking distance. Schedule tour today and make this remarkable property your forever home!
$599,000
951 Wayne Avenue Deerfield, IL 60015
- Type:
- Single Family
- Sq.Ft.:
- 2,327
- Status:
- NEW LISTING
- Beds:
- 4
- Year built:
- 1965
- Baths:
- 3.00
- MLS#:
- 12070729
ADDITIONAL INFORMATION
Located on a sun-dappled tree lined street near downtown Deerfield, this classic 4 bedroom, 2.1 bath two story features an updated kitchen with granite countertops and an abundance of cabinets. The spacious living room with hardwood floors and recessed lights opens into the holiday-sized dining room for ease of entertaining. The main floor family room has wood floors and door to the patio with pergola overlooking a fabulous deep yard with wonderful perennial plantings. The primary suite has it's own private bath. A delightful playroom in the basement has built-in cabinetry. For those working from home, there is an additional office in the basement. Located in the sought-after Walden elementary school area and Deerfield High School. Updates include AC (2023), master bath tile (2024), custom kitchen remodel (2009), refrigerator (2019), front door (2009), windows (2006), and new roof (2024) to be installed shortly. Close to multiple parks, pool, library, train station and Whole Foods. Don't miss this special home!
- Type:
- Single Family
- Sq.Ft.:
- 1,852
- Status:
- NEW LISTING
- Beds:
- 3
- Lot size:
- 0.21 Acres
- Year built:
- 1978
- Baths:
- 2.00
- MLS#:
- 12077380
ADDITIONAL INFORMATION
Beautiful and bright & open nicely remodeled home in Stevenson HS district. BEST SCHOOL ! Vaulted ceiling big fenced backyard Quiet Street and pool to enjoy the summer days on back of the house, many restaurants in the area, Life time fitness, Marianos and much more. All brand new and nothing needed to be done, with new floors, all walls and ceiling primed and painted, new trims, new bases, new kitchen include Modern kitchen cabinets and high end SS appliances, new quartz counter tops, all new light fixtures in each room, all new doors include front door, new stairs and new windows, the exterior also was painted and a lot of custom decorative wood work.Very spectacular backyard and cozy fireplace in walk in basement , The home offers 3 bedrooms, full bathroom with Shower and Jacuzzi and 2 car garage.
$424,900
420 Winston Lane Deerfield, IL 60015
- Type:
- Single Family
- Sq.Ft.:
- n/a
- Status:
- NEW LISTING
- Beds:
- 3
- Year built:
- 1975
- Baths:
- 4.00
- MLS#:
- 12077097
ADDITIONAL INFORMATION
Rarely Available. Stevenson High School District. Sought After Subdivision of Winston Park North in Deerfield. Spacious Multi Level Townhome Includes a Living and Dining Area, Sizable Eat in Kitchen, 3 Bedrooms and 3.5 Bathrooms. Finished Lower Level Family Room with a Full Bathroom. 2 car garage. Well Maintained and Move in Ready! Stevenson High School District. Conveniently located. SOLD "AS IS"
$3,150,000
21 Aberdeen Court Bannockburn, IL 60015
- Type:
- Single Family
- Sq.Ft.:
- 6,798
- Status:
- NEW LISTING
- Beds:
- 5
- Lot size:
- 3.7 Acres
- Year built:
- 2016
- Baths:
- 6.00
- MLS#:
- 12075622
- Subdivision:
- Tarns Of The Moor
ADDITIONAL INFORMATION
Phenomenal, fabulous, and functional is this expansive home set on just under 4 acres of serene real estate. Built in 2016, 21 Aberdeen is located in The Tarns of the Moor, an exclusive subdivision of 10 homes. The expansive residence with 6,798 square feet of living space was carefully and painstakingly custom built by the homeowner. The exterior is a stunning mixture of stone, brick, and stucco. As one enters the front foyer they'll notice the quality and craftsmanship within this home. The foyer features Jerusalem limestone, flanked by formal living and dining rooms. The oversized dining room provides unique ceiling detail, wainscoting, crown molding, and access to front paver patio. A quaint setting in the living room with elegant accents such as the coffered ceiling. The majority of the flooring throughout the home is wide plank French oak called Duchateu Leseine. The chef's kitchen features custom Amish cabinetry with iceberg quartzite countertops, 2 paneled subzero refrigerators, and 8 burner Wolf commercial grade range & double oven. The kitchen and breakfast area open to the great room with windows that line the rear of the home and provide an abundance of natural light. The great room features antique barnwood beams from the late 1800's. Just off the great room is the outstanding and unique family room with full stone wall with gas fireplace and barnwood beams. Up 1/2 flight of stairs is the exclusive Library which was custom finished in cherry paneling, bookshelves, and cabinetry, with limestone fireplace. The second level of this home provides the necessary space and function with 5 bedrooms, 4 full bathrooms, and laundry room. The primary suite is quite the retreat with cathedral ceiling, wainscoting, Juliet balcony, & dual walk-in closets. Primary bath with exquisite dual vanities, make-up desk, limestone fireplace, jacuzzi tub, and large walk-in shower with rain shower. The remainder of the second level provides 2 bedrooms adjoined by a jack n jill bathroom, 2 ensuite bedrooms, and large laundry room with additional cabinetry. The lower level expands the home dramatically with gorgeous theatre room with in ceiling and in wall speakers. Expansive recreation space with polished concrete flooring, dual sided gas fireplace & brick accent wall. Full wet bar with beverage fridge, ice maker, and dishwasher. In addition, a bedroom & full bathroom, and ample storage space. The entire home features the control 4 smart home system which controls the sound, TV's, projector, and outdoor sound. Only the finest materials were used, some notable brands include: Corbit, Restoration Hardware, Rohl, & Perrin and Rowe. The grounds of this property allow for the opportunity of large gatherings featuring 2 paver patios, Gazebo, 2 firepits, up lighting throughout. Truly too much to list as this home is outstanding in every way.
- Type:
- Single Family
- Sq.Ft.:
- 3,433
- Status:
- Active
- Beds:
- 4
- Lot size:
- 0.84 Acres
- Year built:
- 1957
- Baths:
- 5.00
- MLS#:
- 12076008
- Subdivision:
- Deerfield Park
ADDITIONAL INFORMATION
Welcome to this charming tri-level story home boasting 4 bedrooms and 3.2 baths, ideally situated in the Deerfield school district. As you enter, you're greeted by an inviting foyer leading to a living room with vaulted ceilings, an adjacent eating area, and a well-appointed kitchen space. The kitchen offers ample space, featuring an island, sitting area, and convenient exterior access. Descending to the lower level, you'll find an airy rec room complete with a dry bar, a half bath conveniently located nearby, and another exterior access point. The primary suite, located off the rec room, offers luxurious amenities including a double vanity and a spacious walk-in closet. Completing the main level is an airy family room and an additional half bath. Venturing to the second level, you'll discover a second primary ensuite with its own walk-in closet, alongside two generously sized bedrooms and another full bathroom. The unfinished basement provides an excellent opportunity for customization, whether you envision a recreation space, home gym, or additional living area. It also includes a laundry room and ample storage space. Conveniently located near shopping centers, with easy access to highways and close proximity to parks, this home offers both comfort and convenience for its residents.
$725,000
735 Sunset Court Deerfield, IL 60015
- Type:
- Single Family
- Sq.Ft.:
- 2,559
- Status:
- Active
- Beds:
- 2
- Lot size:
- 0.2 Acres
- Year built:
- 1989
- Baths:
- 3.00
- MLS#:
- 12073067
ADDITIONAL INFORMATION
Light, bright and spacious maintenance-free ranch home located on a private cul-de-sac in the heart of Deerfield. Step into this 2 bed + den, 2.5 bath home and you're immediately welcomed into a spacious foyer and large, open living room with 12 Ft. vaulted ceilings, incredible skylights and an adjoining all-glass sun room with sliders out to your private patio. The living room also boasts a gas fireplace, custom natural wood built-ins and a perfect flow to the dining room, making entertaining a breeze. Kitchen has an abundance of counter and storage space, pantry closet, double ovens, eating area and another access point to the patio. The primary bedroom off the back of the home has a wall of closets, plantation shutters and large en-suite bath that includes a whirlpool tub, separate shower and two vanities. One additional bedroom, plus a den (which could also serve as a third bedroom) and an additional full hall bath complete the bedroom wing on the main floor of this home. Spacious laundry/mud room just off the garage has brand new washer/dryer and stainless steel free-standing sink. Partial basement includes large rec space, cedar closet and massive, clean crawl space - an abundance of storage options! New carpet and paint throughout, new Lutron lighting, hot water heater & refrigerator replaced in 2023. Move right in or update as desired.
$1,349,900
1953 Maple Place Riverwoods, IL 60015
- Type:
- Single Family
- Sq.Ft.:
- 5,473
- Status:
- Active
- Beds:
- 5
- Lot size:
- 0.59 Acres
- Year built:
- 1998
- Baths:
- 5.00
- MLS#:
- 12075282
- Subdivision:
- Russell
ADDITIONAL INFORMATION
Experience the pinnacle of luxury living in this meticulously maintained 6-bedroom, 5-full-bathroom residence, nestled in the prestigious Stevenson school district. The all-brick exterior and custom former builder's home exude sophistication and timeless elegance. Recently enhanced with $130k in updates/upgrades, including the addition of a 2024 bath to a bedroom, updated closets, refinished kitchen cabinets, and a 2023 New Roof with a fresh coat of paint, this home boasts exceptional curb appeal. Upon entry, be greeted by refinished hardwood floors that extend throughout, including the basement. Updated cabinetry throughout ensures a modern aesthetic that complements the overall design. The grand 2-story foyer sets the tone for luxury living. A formal living room with a vaulted ceiling and skylight invites relaxation, while a separate dining room with tasteful tray ceilings is perfect for elegant entertaining. The family room features a vaulted ceiling, fireplace, and additional skylights, seamlessly connecting to the chef's dream kitchen. Top-of-the-line amenities include stainless steel appliances, granite counters, a walk-in pantry, wet bar, built-in desk area, and island with eating space. The adjacent eating area offers exterior views, ideal for family gatherings. The main level is completed with a fifth bedroom, convenient laundry room/mudroom, and full bath. Upstairs, the master ensuite is a sanctuary, boasting a double door entry, tray ceiling, skylight, walk-in closet, exterior balcony access, double vanity, soaking tub, and separate shower. Three additional roomy bedrooms, one with a 2024 added ensuite, and another fully renovated full bath complete the second level. The finished basement features a sixth bedroom, modern stone-faced gas fireplace, spacious recreation area, well-appointed wet bar, full bath, and additional storage space. Conveniently located near shopping, the forest preserve, and with easy access to I-94, this home seamlessly combines elegance, functionality, and accessibility. Don't miss the opportunity to make this residence your own and indulge in the epitome of luxury living.
$525,000
465 Mallard Lane Deerfield, IL 60015
- Type:
- Single Family
- Sq.Ft.:
- 1,682
- Status:
- Active
- Beds:
- 4
- Lot size:
- 0.13 Acres
- Year built:
- 1957
- Baths:
- 3.00
- MLS#:
- 12073900
ADDITIONAL INFORMATION
Completely updated and extremely well-maintained 4 bed/3 bath home at end of a dead end street near town, Metra station, schools, & 3 parks within 1/2 of a mile. What really sets this house apart is that it's adjacent to a schoolyard with no neighbors on one side, so it feels like living on several acres. The renovated kitchen (2017) with newer high-end stainless steel appliances and warm finishes opens to an eating area and living room with vaulted ceilings and lots of natural light. The second level offers three nicely sized bedrooms with organized, ample closets and a renovated hall bath. Up a couple more stairs, enter into the primary suite oasis with large, luxurious bath and walk-in closet. The window-lit lower level family room with built-ins and granite provides more space to unwind or play. The lower level also includes laundry, storage and a full bath. The spacious, nicely landscaped fenced backyard includes a lovely patio and storage shed. Several mature trees provide shade and privacy. AC condensers (new 2019/2022), new garage door (2022), freshly blacktopped driveway (2024), dual zoned HVAC. Don't miss the opportunity to move right in to this peaceful, turnkey home!
$1,645,000
815 Oakhurst Lane Riverwoods, IL 60015
- Type:
- Single Family
- Sq.Ft.:
- 3,388
- Status:
- Active
- Beds:
- 4
- Lot size:
- 1.2 Acres
- Year built:
- 1997
- Baths:
- 4.00
- MLS#:
- 12074553
- Subdivision:
- Country Club Estates
ADDITIONAL INFORMATION
This custom-quality built home has been masterfully expanded and enhanced to create one of the jewels of Riverwoods. A grand spacious two-story foyer greets guests with a sweeping staircase. Just off the foyer is a large living room and dining room with a lovely fireplace and large windows overlooking the garden. The sun-filled chef's kitchen with w/high-end appliances has a generous breakfast area with access to a spacious patio The first floor also includes a richly paneled home office. The main floor primary bedroom suite has a custom built-in walk-in closet and a luxury bath with double vanity, heated floors, a Jacuzzi tub, and a separate glass shower. The second floor features a bright large loft with a skylight and 2 bedrooms. The fully finished basement has something for everyone: a generous sitting room, a 5th bedroom, a full bathroom, and a custom sauna. A backup generator ensures a continued supply of power. The home is also wired for surround sound and has a zoned heating and cooling system. 1200 sqft gazebo equipped with custom surround sound system, heat, and AC. This is an exceptionally well-constructed and meticulously maintained home with exquisite workmanship and many design elements that give it a truly understated elegance.
$1,749,900
1327 Greenwood Avenue Deerfield, IL 60015
- Type:
- Single Family
- Sq.Ft.:
- 4,021
- Status:
- Active
- Beds:
- 5
- Lot size:
- 0.41 Acres
- Year built:
- 2017
- Baths:
- 4.00
- MLS#:
- 12074347
ADDITIONAL INFORMATION
Welcome to this builder's own home constructed in 2017, due to a job transfer to a different state, the owner has to Sell. Located in a highly desirable area sits on a park-like extra large lot 60' x 300 plenty of space to build a swimming pool and tennis court and more. Conveniently located is just minutes away from major highways 94-294 , Metra station, major high-end shopping stores, restaurants, and walking distance to all schools libraries, and parks. Quality construction open floor concept. 1st floor 10' high ceiling throughout, the living room has open two-story high ceiling. The main floor includes an office, one bedroom, and laundry. Open floor connected to the living room, family room, dining room with wet bar, and kitchen. This is a chef's dream kitchen with high-end appliances extra large kitchen sink expensive Oven Range, custom cabinetry, and island, granite countertops. Extra large windows throughout allow natural light to shine in. Hardwood floors on 1st floor and 2nd floor. Finished basement with a home theatre, and fully equipped large turf area for soccer or golf practice. The 3-car garage has extra high ceiling potential for car lift and extra storage. It is also plumbed in for fast charging Ev 240 Volts. This Home is a Sweet home for great entertainment and more. Don't miss out on this great Buy
- Type:
- Single Family
- Sq.Ft.:
- 3,582
- Status:
- Active
- Beds:
- 6
- Lot size:
- 0.37 Acres
- Year built:
- 1969
- Baths:
- 5.00
- MLS#:
- 12036623
ADDITIONAL INFORMATION
Welcome to this charming and spacious Colonial home in the highly sought-after Northeast Deerfield neighborhood. Perfectly situated just two blocks from the Deerfield High School and within close proximity to the town center and train station, this residence offers convenience and comfort. Boasting 13 rooms, including 7 bedrooms and 4.5 baths, this home is ideal for a growing family. The expansive, fenced yard with a patio provides a perfect setting for outdoor activities and relaxation. Additionally, the first-floor in-law suite features its own private yard and patio, ensuring privacy and independence. The kitchen is a culinary delight, equipped with granite countertops, maple cabinets, and a cozy sitting area with a bay window. Most rooms feature gleaming hardwood floors, adding warmth and elegance throughout the home. The inviting living room, complete with a fireplace, offers a perfect spot to unwind. Recent upgrades include a new roof, gutters, siding and triple-pane windows, ensuring peace of mind for years to come. The high-efficiency furnace with an electronic filter and a 75-gallon water heater enhance the home's comfort and efficiency. This delightful home is easy to show and a must-see. Schedule your visit today and discover the perfect blend of style, space, and convenience.
$1,050,000
330 Landis Lane Deerfield, IL 60015
- Type:
- Single Family
- Sq.Ft.:
- 4,000
- Status:
- Active
- Beds:
- 5
- Lot size:
- 0.76 Acres
- Year built:
- 1958
- Baths:
- 5.00
- MLS#:
- 12055768
ADDITIONAL INFORMATION
This dramatic and spacious (~4000sf) Mid Century Modern home is set on an incredible 3/4 acre park-like setting in Deerfield's prestigious Meadowbrook subdivision. Fall in love with the incredible space: vaulted ceilings, walls of windows, open floor plan, Terrazzo floors, big open kitchen with newer stainless appliances, 2 large family rooms, 1 with a wood burning fireplace that walks out to the patio, 2 large flex rooms that can be additional bedrooms/offices/craft rooms/homework areas etc., a screened-in sun porch overlooking the magnificent yard and a sizeable basement. Brand new asphalt circular driveway. This contemporary home is just minutes from downtown Deerfield, schools, pool, parks and the Metra and is surrounded by multi-million dollar homes.
- Type:
- Single Family
- Sq.Ft.:
- 1,720
- Status:
- Active
- Beds:
- 3
- Lot size:
- 0.21 Acres
- Year built:
- 1960
- Baths:
- 3.00
- MLS#:
- 12071004
- Subdivision:
- Deerfield Park
ADDITIONAL INFORMATION
Multiple offers received. Highest and best due by Monday (06/03/24) at noon. Welcome to this beautiful, completely remodeled colonial in a desirable Deerfield neighborhood with top-rated schools. This charming 3 bed/2.1 bath house has seen a total transformation. From the moment you walk in you can appreciate the quality of the work and the modern, inviting feel of the space. Contemporary paint colors, beautifully refinished hardwood floors, custom stair railings, recess lighting, and modern light fixtures throughout. Updates include a new roof, plumbing and electrical system; new water heater, and A/C. All bathrooms were fully updated with beautiful tile and hardware. Great flow from a spacious, bright living room to the amazing, expanded kitchen with dedicated table space, sleek white cabinets with plenty of storage, quartz countertops, a beautiful glass tile backsplash, and brand-new, stainless steel appliances. There is a dining room off the kitchen, perfect for hosting gatherings for friends and family. The second level has a large master suite with a spa-like bathroom and 2 additional sizeable bedrooms with ample closet space, and a full bathroom. The lower level has a finished basement with brand-new carpet and recess lighting, a large utility/laundry room with extra storage space, and a new washer and dryer. Outside you can enjoy the large yard with a shed and a new, extra-large concrete patio perfect for entertaining. This great property is near parks, recreation facilities, shopping, and transportation. Nothing to do but move in!
- Type:
- Single Family
- Sq.Ft.:
- 4,498
- Status:
- Active
- Beds:
- 5
- Lot size:
- 2.7 Acres
- Year built:
- 1955
- Baths:
- 5.00
- MLS#:
- 12069719
ADDITIONAL INFORMATION
You are going to absolutely fall in love with this beautiful, expanded ranch in the highly sought after town of Riverwoods! This amazing, approximately 4500 square feet, one-of-a-kind home has so much for the lucky buyer to enjoy. Several additions were added to the original home creating this huge sprawling ranch with so many incredible features! As you enter the light-and bright foyer, you will be immediately impressed by the hardwood floors throughout most of the home. You will then be delighted to find several Velux skylights and numerous windows throughout adding to the brightness and serene views of the gorgeous lot. Gourmet kitchen boasts solid cherry cabinets, granite countertops and backsplash, walk-in-pantry, two undermount sinks plus high end stainless steel appliances including Sub-Zero refrigerator, Thermador oven with warming drawer, Miele steam oven, Gaggenau exhaust hood and heavy-duty auxiliary roof exhaust...WOW! There is also a large center cooktop island which allows more counter space and cabinets. The separate eating area is connected to the family room with vaulted ceilings and skylights, adding to the open feel of this special home. You will be pleased to find a large office so plenty of room for those who work from home or just like having this convenient space. Lovely primary suite with tray ceilings, recessed lighting, plus a huge bathroom with dual vanities, oversized whirlpool bathtub, separate custom steam shower. This fabulous primary suite even has its own balcony overlooking the enormous backyard with many mature trees and walking paths. The additional four bedrooms all have access to the three remaining full baths in the main level. Another rarely found feature of this amazing home is the attached cedar sunroom with cathedral ceilings and wood burning stove. This awesome room is great for entertaining in or relaxing in after a long day. There is even a huge deck with built-in seating in addition to this awesome sunroom. Just when you thought you have seen it all, this home even has a finished English basement which adds almost 1200 square feet of additional living space! This practical lower level offers another full bath, storage room, recreation room and utility room. So many places to utilize with this versatile home! You will be pleased to find three HVAC systems to ensure the home is comfortable in all areas, at all times. This thoughtfully designed home even has a four car attached garage and an additional outbuilding with workshop! Another terrific feature that sets this home apart is the sprawling, almost 3 acre corner lot which is even zoned for horses for those so inclined. An additional important point to note is that thousands of dollars were spent last year converting to Lake Michigan water. The lucky buyer will get to enjoy this advantage which many homes in Riverwoods do not have. Award-winning District 109 and Deerfield HS which are amongst the best in the nation! Ideally situated on a quiet, tree lined street close to everything including parks, restaurants, shopping, downtown Deerfield, Des Plaines River for walking/biking/canoeing, Deerfield Metra Station, fitness centers, country clubs, and the list goes on and on. Better hurry...beautiful, spacious homes on huge lots with so much to offer don't last long!
- Type:
- Single Family
- Sq.Ft.:
- 2,430
- Status:
- Active
- Beds:
- 3
- Lot size:
- 0.19 Acres
- Year built:
- 1956
- Baths:
- 3.00
- MLS#:
- 12070764
ADDITIONAL INFORMATION
Are you looking for that cozy beautiful home that is completely move-in ready with a great neighborhood and great schools? This adorable home is fully updated and modernized. This ranch home offers everything you are looking for. It has a modern kitchen, just updated this year with new cabinet hardware, new quartz countertops, new backsplash, and new stainless-steel appliances. The home highlights the walls painted in warm earth-tone colors and white trims throughout to accent the Hardwood floors. New finished basement with a new Luxury vinyl floors, full bathroom, perfect for entertaining or for that Man-Cave. The huge fenced in back yard offers a great place to host the perfect Bar-B-Q party. Relax on the patio and enjoy the peaceful and tranquil surroundings as you sit and listen to the birds in the distance, and you watch the kids playing in the yard. This home offers 4 bedrooms and 3 full bathrooms, which is perfect for the growing family. This home gives you peace of mind because all the updates have been taken care of already. This home really has it all. New AC, Hot Water Heater, New Electric Panel and New Electric, New Roof, New Kitchen, New Flooring, New Windows, New Upgraded Water Service and New Plumbing, New Concrete Patio and walkway, New Siding, New Soffit and Facia, New Downspouts, New Fence. There are plans and drawings ready to build a new garage by the new buyer. Location, location, location. Close to the Metra station. Be sure to come see it, it is a must see. It is priced to sell quickly, so don't miss this one!
$979,000
562 Warwick Road Deerfield, IL 60015
- Type:
- Single Family
- Sq.Ft.:
- 2,967
- Status:
- Active
- Beds:
- 5
- Year built:
- 2007
- Baths:
- 6.00
- MLS#:
- 12070358
ADDITIONAL INFORMATION
Look no further! Newer Construction in highly desirable NE Deerfield a stones throw away from sought-after Walden Elementary School. This 3800 sq ft home offers all the spacious luxurious living you deserve. This home offers 5 bedrooms and 5.5 baths, hardwood floors, grand high ceilings, and a convenient 1st floor bedroom with full bath, can also be enjoyed as a home office or mud room. The first floor offers a formal living room and dining room, spacious kitchen with Thermador and Bosch appliances, large eating area, and opens to a large family room with fireplace. Second level includes a plush owner's suite with generous his and her closets, separate shower and tub, and double vanities. Additional ensuite bedroom plus Jack and Jill bedrooms with adjoining bath. Convenient 2nd-floor laundry room. On the lower level, you will find a family/rec room and a bonus room perfect for a home gym, quiet office space or additional bedroom and full bath. All in a great in-town Deerfield location close to schools, parks, pools, library, train, shopping, and dining. Award-winning Deerfield Elementary Schools and Nationally Ranked Deerfield High School. Taxes are currently for non owner occupied. Taxes are currently in the process of being protested.
- Type:
- Single Family
- Sq.Ft.:
- 2,166
- Status:
- Active
- Beds:
- 3
- Lot size:
- 0.21 Acres
- Year built:
- 1956
- Baths:
- 2.00
- MLS#:
- 12066643
- Subdivision:
- Deerfield Park
ADDITIONAL INFORMATION
Discover the perfect blend of comfort and style in this beautifully updated home, nestled on a tranquil street in one of Deerfield's most desirable neighborhoods. Prepare to be impressed as the bluestone path leads you into a welcoming abode. The living and dining areas offer an open floor plan, perfect for endless entertaining. The expansive kitchen, equipped with a large island, is ideal for cooking and gatherings, while the generous eating area boasts windows offering a lovely view of the backyard and new Timber Tech deck (2022). This deck is designed to lock out moisture and retain its rich color, ensuring a worry-free outdoor space for decades. Gleaming hardwood floors extend throughout the home, adding warmth and elegance to every room. All bathrooms have been tastefully updated with timeless finishes, and the roof was completely redone in 2021. Don't miss the opportunity to make this exquisite home yours!
$1,200,000
680 Carriage Way Deerfield, IL 60015
- Type:
- Single Family
- Sq.Ft.:
- 3,576
- Status:
- Active
- Beds:
- 5
- Lot size:
- 0.34 Acres
- Year built:
- 1963
- Baths:
- 4.00
- MLS#:
- 12067417
- Subdivision:
- Kings Cove
ADDITIONAL INFORMATION
Desirable 5 bedroom, 3 full and 1 half bath King's Cove expanded Colonial with the finishes your buyers will LOVE! Stunning curb appeal with a completely UPDATED first floor with hardwood floors, built-ins and high-end finishes throughout. Expansive living/dining room with wood beamed ceiling, built-ins with shiplap paneling and decorative doors plus fireplace with wood mantle. Private office with French doors, floating display shelves, large window overlooking lush front yard and barn door leading to kitchen. A cook's kitchen with custom white cabinetry, expansive island with quartz counter, storage & seating, honed granite perimeter counters, professional stainless steel appliances, walk-in pantry, large eating area and sliders that lead to patio/yard. Wet bar with custom built-ins, antique mirrored cabinet doors, decorative tile backsplash and beverage fridge. A cozy sunroom with shiplap paneling, fireplace and views of private yard. Mudroom with laundry and storage leads to a two car heated garage. Second floor features expansive primary bedroom with organized walk-in closet and private bath. Four additional large bedrooms share two hall baths. Cozy sitting area is the perfect place for a home office or kids' hang out space. Lower level has recreation room with vinyl flooring and storage. Private professionally landscaped, fully fenced yard with red brick paver patio. Great neighborhood and prime East Deerfield location!
- Type:
- Single Family
- Sq.Ft.:
- 1,876
- Status:
- Active
- Beds:
- 4
- Lot size:
- 0.2 Acres
- Year built:
- 1958
- Baths:
- 2.00
- MLS#:
- 12067698
ADDITIONAL INFORMATION
Welcome to this charming 4 bedroom, 2 bath split-level home nestled in the desirable community of Deerfield. The open floor plan creates a seamless flow between the living room, kitchen, and dining room, ideal for both everyday living and entertaining guests. The kitchen is a chef's delight, featuring stainless steel appliances, quartz countertops, and a convenient island with breakfast bar seating. With exterior access to the deck, the dining room invites you to dine al fresco or simply enjoy the beautiful outdoor views through the bay windows. On the second level, you'll find three spacious bedrooms, each offering ample closet space and natural light, along with a full bath for added convenience. The lower level boasts a cozy family room, perfect for movie nights or relaxing with loved ones. An additional bedroom, full bath, and laundry area complete the lower level, offering flexibility and functionality for the modern homeowner. Step outside to the expansive yard, where a huge deck provides plenty of space for outdoor gatherings and enjoying the fresh air. With easy access to I-94, this home offers both convenience and comfort for today's busy lifestyle. Don't miss out on the opportunity to make this wonderful property your new home! Roof (2020), HVAC (2019), and total renovation (2017).
$2,150,000
1940 Rollingwoods Lane Riverwoods, IL 60015
- Type:
- Single Family
- Sq.Ft.:
- 6,732
- Status:
- Active
- Beds:
- 4
- Lot size:
- 1 Acres
- Year built:
- 2002
- Baths:
- 5.00
- MLS#:
- 12054461
ADDITIONAL INFORMATION
Nestled in serene privacy on a cul-de-sac, this stunning brick and stone residence sits gracefully on one acre of land. Welcomed by a NEW roof and custom Pinecrest double door, the soaring foyer unveils a grand staircase, setting the stage for the 6700+ square feet of luxury that awaits. The first-floor executive office features custom millwork and a beveled glass paneled door, adjacent to the impressive great room boasting 10-foot ceilings, one of four fireplaces, and a full-service wet bar, perfect for hosting your next event. The gourmet kitchen showcases custom cabinets, a spacious island with ample seating, and a cozy TV area, while corner windows flood the space with natural light. Flowing seamlessly from the kitchen, the butler and walk-in pantry lead to the dining room adorned with coffered ceilings, offering seating for more than a dozen guests. Upstairs, discover four generously sized bedrooms and three full baths, including a primary suite with a spacious bathroom and walk-in closet. Entertainment awaits in the bonus room, designed for fun and equipped with ample storage for games and toys. An unfinished basement with fireplace, plumbed for an additional bathroom, awaits your design ideas. Highly desirable features include a three-car garage, generous second-floor laundry room, shady porch, sunny patio, and mature landscaping ensuring privacy. Modern conveniences abound, with a sound system, intercom, multizone HVAC system (Nest), 400 amp electric, central vac, in-ground irrigation system, and 24/7 camera security system. Accessibility is paramount, with wide door casings and hallways, a first-floor full bath, and a custom chair lift on the back staircase. Located in award-winning STEVENSON school district, this home effortlessly blends elegance with comfort, offering the perfect sanctuary for discerning buyers. Welcome home!
- Type:
- Single Family
- Sq.Ft.:
- 2,878
- Status:
- Active
- Beds:
- 4
- Lot size:
- 1.27 Acres
- Year built:
- 1965
- Baths:
- 3.00
- MLS#:
- 12065328
ADDITIONAL INFORMATION
Welcome to this Classic Center Entry Colonial, beautifully renovated and located on 1.25 acres in highly desirable Bannockburn. From the charming front porch with Dutch door to the stunning marble harlequin floor, every detail of this home exudes elegance and style. Recently renovated in 2023/2024 by North Shore's Ablaze Design Group, this home offers a turnkey experience with barely lived-in finishes due to the seller's unexpected relocation. The living room features 4" white oak hardwood floors, a cathedral ceiling, new skylights, and a cozy fireplace with a new marble hearth, setting a luxurious tone for the home. The adaptable floor plan allows the family room and dining room to be switched to suit your (open floor plan/not open floor plan) lifestyle. The kitchen is truly a showstopper with a complete gut remodel that includes top-of-the-line appliances, a 13-foot quartz island with breakfast bar seating, Dekton perimeter counters, brand new cabinetry, backsplash, and custom pendant lighting. The first floor is completed with a new mudroom, featuring a sleek tile floor, new washer, dryer, utility sink, and floor drain. The elegant powder room mirrors the foyer's beauty with a new classic black and white tile floor, sink with gold legs, and matching sconces. Upstairs, refinished floors, large windows, and new closet systems enhance all the bedrooms. The hall bath has been completely remodeled with new shower walls/floors/surround, new cast iron bathtub, and stunning tile work. The primary suite offers a true sanctuary with a new layout that includes a custom walk-in closet by California Closets, estate worthy fixtures, and a spa like bathroom with a quartz countertop, chic cabinetry, and a walk-in shower with dual rain heads and wall-mounted shower heads. The unfinished basement provides a blank slate for your personal touch. Outside, enjoy the new driveway, stamped concrete patio, and freshly planted hydrangeas and boxwoods. Recent updates include newer windows, siding, gutters, garage door, leaf guards, side porch entry, and chimney tuckpointing (2021). The home's systems are brand new and of the highest quality, including a new roof, furnace, air conditioner, hot water heater, plumbing and fixtures (Toto and Kohler), lighting fixtures, and insulation. The 2.5 car garage features a new concrete / epoxy floor and an organization system. Located on a quiet, private street, this home offers a large mature yard with space for a veggie garden and bonfire area ready to go! Perfect for Summer fun entertaining. Walk to the award-winning Bannockburn School and park, and enjoy access to nationally recognized Deerfield High School. This home provides a small-town feel with the benefits of amazing schools and multi-million-dollar homes on larger lots. Welcome Home!
- Type:
- Single Family
- Sq.Ft.:
- 3,770
- Status:
- Active
- Beds:
- 6
- Year built:
- 1978
- Baths:
- 4.00
- MLS#:
- 12061608
ADDITIONAL INFORMATION
This stunning renovated residence features 6 bedroom four full baths, providing an abundance of space for comfort and convenience. The main floor boast a open concept layout, seamlessly connecting the family room area with an huge kitchen. The kitchen is a chef's dream. equipped with Stainless steel appliances, quarts waterfall counter tops and custom made cabinetry creating a perfect blend of functionality and style. Ascend to the second floor where you will find a spacious primary bedroom complemented by a luxurious ensuite bathroom and walk-in closet. Additionally there are three generously sized bedrooms on this level. Main level has versatile space that can be used as an additional bedroom or a home office. The layout of the basement provide flexibility to cater to your specific lifestyle needs such as home theater, and work-out room. Step outside to the concrete patio and into the large fenced-in backyard, creating a private oasis for outdoor gathering, play or relaxation. conveniently located in a desirable neighborhood, with easy access to the shopping, schools, parks, expressway. Don't miss the opportunity to make this extraordinary property your own.


© 2024 Midwest Real Estate Data LLC. All rights reserved. Listings courtesy of MRED MLS as distributed by MLS GRID, based on information submitted to the MLS GRID as of {{last updated}}.. All data is obtained from various sources and may not have been verified by broker or MLS GRID. Supplied Open House Information is subject to change without notice. All information should be independently reviewed and verified for accuracy. Properties may or may not be listed by the office/agent presenting the information. The Digital Millennium Copyright Act of 1998, 17 U.S.C. § 512 (the “DMCA”) provides recourse for copyright owners who believe that material appearing on the Internet infringes their rights under U.S. copyright law. If you believe in good faith that any content or material made available in connection with our website or services infringes your copyright, you (or your agent) may send us a notice requesting that the content or material be removed, or access to it blocked. Notices must be sent in writing by email to DMCAnotice@MLSGrid.com. The DMCA requires that your notice of alleged copyright infringement include the following information: (1) description of the copyrighted work that is the subject of claimed infringement; (2) description of the alleged infringing content and information sufficient to permit us to locate the content; (3) contact information for you, including your address, telephone number and email address; (4) a statement by you that you have a good faith belief that the content in the manner complained of is not authorized by the copyright owner, or its agent, or by the operation of any law; (5) a statement by you, signed under penalty of perjury, that the information in the notification is accurate and that you have the authority to enforce the copyrights that are claimed to be infringed; and (6) a physical or electronic signature of the copyright owner or a person authorized to act on the copyright owner’s behalf. Failure to include all of the above information may result in the delay of the processing of your complaint.
Deerfield Real Estate
The median home value in Deerfield, IL is $427,900. This is higher than the county median home value of $242,800. The national median home value is $219,700. The average price of homes sold in Deerfield, IL is $427,900. Approximately 83.25% of Deerfield homes are owned, compared to 12.18% rented, while 4.57% are vacant. Deerfield real estate listings include condos, townhomes, and single family homes for sale. Commercial properties are also available. If you see a property you’re interested in, contact a Deerfield real estate agent to arrange a tour today!
Deerfield, Illinois 60015 has a population of 18,896. Deerfield 60015 is more family-centric than the surrounding county with 44.72% of the households containing married families with children. The county average for households married with children is 38.63%.
The median household income in Deerfield, Illinois 60015 is $142,621. The median household income for the surrounding county is $82,613 compared to the national median of $57,652. The median age of people living in Deerfield 60015 is 43.9 years.
Deerfield Weather
The average high temperature in July is 81.7 degrees, with an average low temperature in January of 14.6 degrees. The average rainfall is approximately 36.2 inches per year, with 39.5 inches of snow per year.
