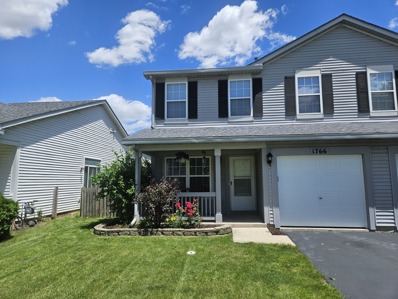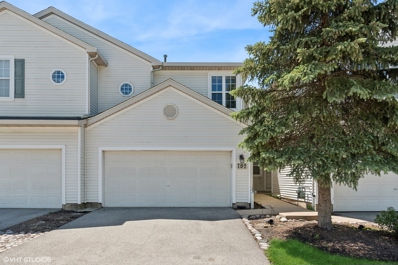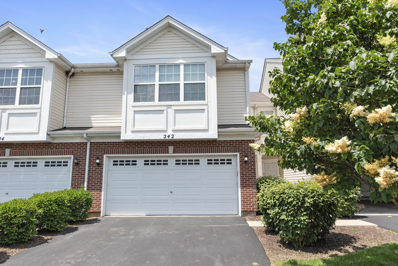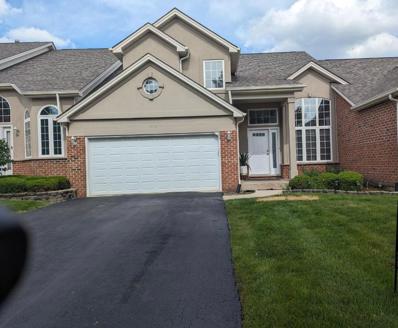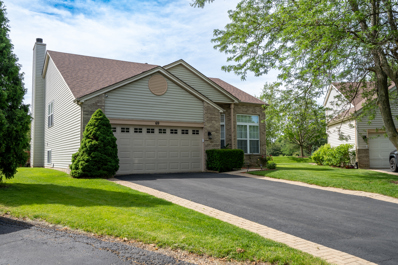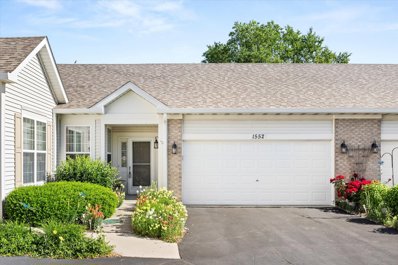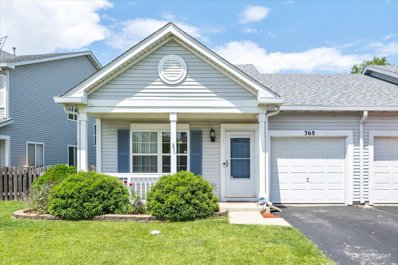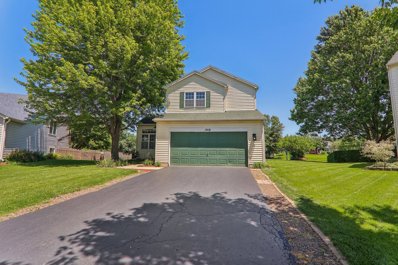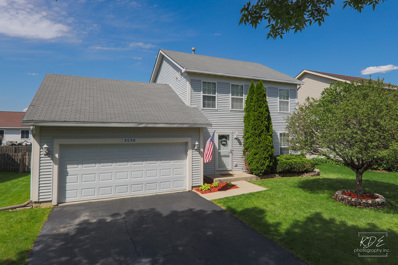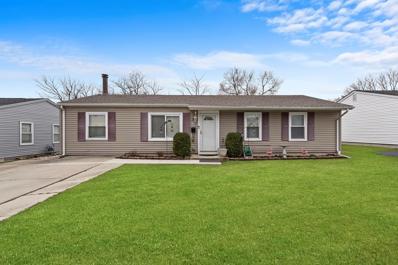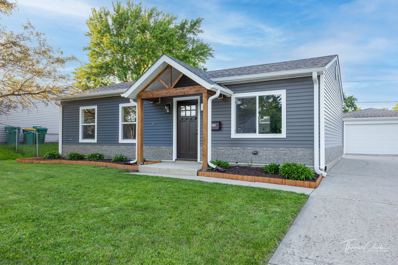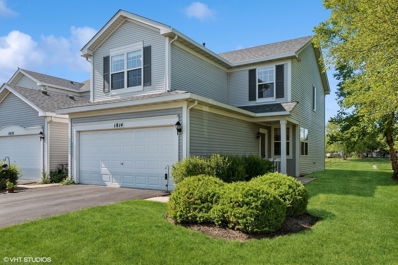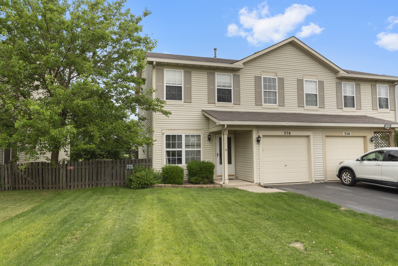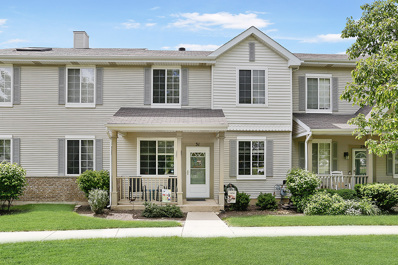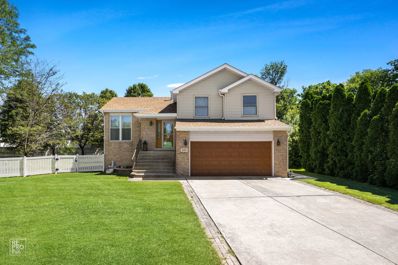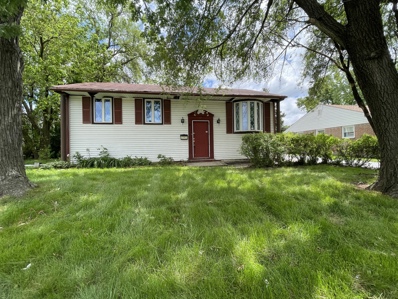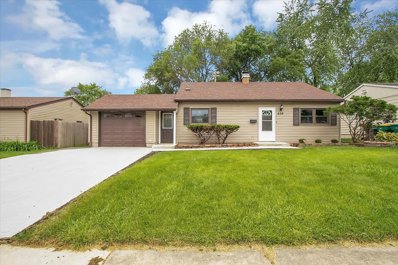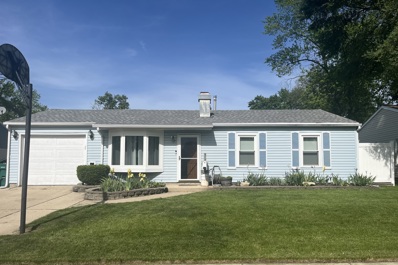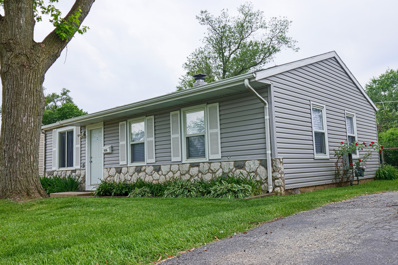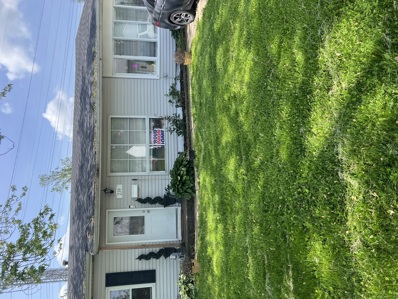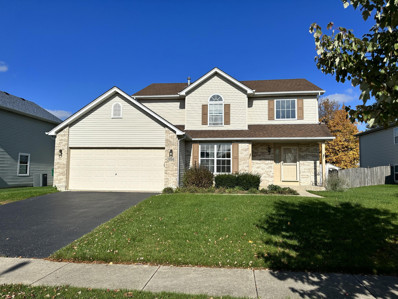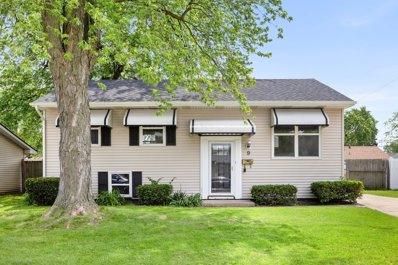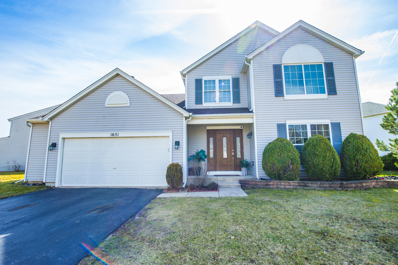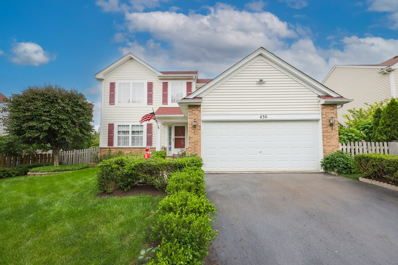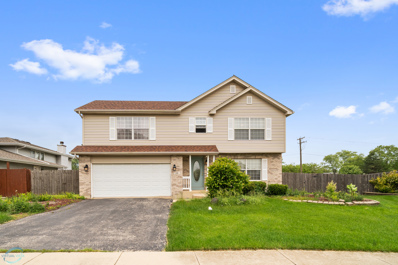Romeoville IL Homes for Sale
- Type:
- Single Family
- Sq.Ft.:
- 1,400
- Status:
- NEW LISTING
- Beds:
- 3
- Year built:
- 2002
- Baths:
- 3.00
- MLS#:
- 12077158
- Subdivision:
- Lakewood Falls
ADDITIONAL INFORMATION
MODERN, ELEGANT, REMODELED 3 BEDROOM, 2.5 BATH DUPLEX WITH LOW, LOW ASSOCIATION FEE. HIGHLY RATED PLAINFIELD SCHOOLS! $37/MONTH INCLUDES CLUBHOUSE AND POOL! COMPARE THAT TO TOWNHOMES WITH $200-$300+ MONTHLY ASSOCIATIONS. RECESSED LIGHTING, UPDATED AND MODERN KITCHEN AND BATHS. ALL NEW FLOORING, NEW LIGHT FIXTURES, DOOR HARDWARE. OPEN FLOORPLAN WITH 9FT CEILINGS ON THE FIRST FLOOR. GENEROUSLY SIZED LIVING ROOM PLUS ADDITIONAL FLEX ROOM ADJACENT TO KITCHEN & EATING AREA CURRENTLY USED AS COMBINED FAMILY/OFFICE SPACE. PRIMARY SUITE WITH SITTING AREA, WALK-IN, RECESSED LIGHTING, AND NEW PRIVATE BATH WITH DOUBLE VANITY. BEDROOMS 2 AND 3 ARE GENEROUSLY SIZED AND SHARE ANOTHER UPDATED FULL BATHROOM. CONVENIENT 2ND FL LAUNDRY. LARGE WALK-IN STORAGE AND FINISHED "UNDER STAIR" STORAGE ON FIRST FLOOR. TOP EXTERIOR "ELEVATION" OFFERED IN LAKEWOOD FALLS INCLUDING SPACIOUS AND TRANQUIL COVERED FRONT PORCH "BUMP OUT" EATING AREA IN KITCHEN, AND FULLY FENCED BACKYARD WITH BRICK PAVER PATIO. PROPERTY TAXES DO NOT REFLECT HOMEOWNER EXEMPTION AND WILL BE LOWER FOR NEW OWNER OCCUPANCY. BIG MONEY ALREADY INVESTED NEW PREMIUM SHINGLE ROOF WITH TRANSFERABLE WARRANTY (2021), NEW FURNACE (2023), NEW WATER HEATER (2021) IT'S ALL BEEN DONE! SHOW WITH CONFIDENCE. IT WON'T LAST LONG
- Type:
- Single Family
- Sq.Ft.:
- 1,940
- Status:
- NEW LISTING
- Beds:
- 2
- Year built:
- 2000
- Baths:
- 3.00
- MLS#:
- 12073758
- Subdivision:
- Landings At Malibu Bay
ADDITIONAL INFORMATION
Welcome to The Landings of Malibu Bay 2 bedrooms with a loft that can be converted into a third bedroom, high ceilings, skylights, and a gas fireplace. The kitchen is loaded with upgraded tall oak cabinets, and stainless steel appliances. Step up to your primary en-suite with a HUGE walk in closet, and updated bathroom. The loft is perfect for an office, playroom, or can be converted to a 3rd bedroom. The full FINISHED English basement offers room to expand, and tons of storage. Your private backyard, acks to wide open spaces, making this a perfect place to run. Close to everything, and expressway access.
- Type:
- Single Family
- Sq.Ft.:
- 1,712
- Status:
- NEW LISTING
- Beds:
- 3
- Year built:
- 2005
- Baths:
- 3.00
- MLS#:
- 12056665
- Subdivision:
- Creekside
ADDITIONAL INFORMATION
Welcome to your new home at 242 S. Oak Creek in Romeoville! This stunning 3-bedroom, 2.5-bathroom townhome offers 1712 sqft of beautifully designed living space. As you step through the front door, you'll be greeted by an inviting open floor plan that seamlessly blends comfort and style. The modern kitchen is a chef's delight, featuring 42" white cabinets, brand new appliances, and a spacious walk-in pantry. The kitchen flows effortlessly into the expansive living room and dining area, making it perfect for both entertaining and everyday living. A convenient powder room is also located on the first floor. Upstairs, you'll find three generous bedrooms, each offering plenty of space and natural light. The impressive master suite boasts vaulted ceilings, a walk-in closet, and a private en-suite bathroom for your comfort and convenience. Additional features of this home include an attached 2-car garage, providing ample parking and storage. Located in a desirable area, you'll be just minutes from the vibrant amenities of Weber Road, including dining, shopping, and entertainment options. Plus, easy access to I-55 makes commuting a breeze.
- Type:
- Single Family
- Sq.Ft.:
- 1,776
- Status:
- NEW LISTING
- Beds:
- 3
- Year built:
- 2004
- Baths:
- 3.00
- MLS#:
- 12072597
- Subdivision:
- Meadowdale Estates
ADDITIONAL INFORMATION
Spacious 3BR, 2.1BA Huntley model in Meadowdale Estates! Open loft with custom planters, fully applianced kitchen with ample and breakfast bar. Breakfast room has sliding glass doors to huge outdoor patio. Family room located off kitchen. LR/DR combo w/ hardwood floors. Powder room and laundry room located on 1st floor. Master bedroom with vaulted ceiling, huge his/hers closet and private master bath with dual vanity. Full unfinished basement with rough in for future bathroom, and lots of storage/built in shelving. Attached 2 car garage. Whole house fan,Battery back up Entire 2nd floor and FR are Bamboo. Ideally located by I355 and I55. Great condition, move-in ready.
- Type:
- Single Family
- Sq.Ft.:
- 2,000
- Status:
- NEW LISTING
- Beds:
- 3
- Year built:
- 2000
- Baths:
- 3.00
- MLS#:
- 12071940
- Subdivision:
- Weslake
ADDITIONAL INFORMATION
Your move in ready Tri level,3 bedroom/2.5 baths home is located in the acclaimed Plainfield school district in the sought-after Weslake subdivision, accomodates spacious main floor kitchen with lots of cabinet and counter space along with a pantry closet and plenty of room for dining, highlighted by its open concept layout with a soaring vaulted ceiling and beautiful hardwood floors. Family room with cozy gas logs fireplace for everyday relaxation and unforgettable moments spent with your loved ones. Commodious basement with kids activities/playroom or 4th bedroom. Large, fenced back yard with good sized maintenance free composite deck and pergola for your family gatherings and entertaining with the privacy of no neighbors backing up to you. Mature shade trees, fruit trees, vegies & herbs. The professional landscaped property, resides within community clubhouse incl. party room, exercise room and pool, distinguished by scenic walking paths, playgrounds, and serene ponds good location to schools, shopping and doctors. Close to main roads to work and travel..
- Type:
- Single Family
- Sq.Ft.:
- 1,591
- Status:
- NEW LISTING
- Beds:
- 2
- Year built:
- 2004
- Baths:
- 2.00
- MLS#:
- 12042972
- Subdivision:
- Grand Haven
ADDITIONAL INFORMATION
You can not pass up this view with this beautiful Fountain Point model. This is one of largest in the community offering 2 bedrooms, 2 baths and a sun/flordia room that backs to the woods. Hardwood floors thru the main living spaces and carpet in the bedrooms. Living room has amazing wooded views and includes a triple sided fire place. All kitchen appliances stay as well as the washer and dryer. Primary bedroom has walk in closet, additional single closet with full bath. Primary bathroom has walk in shower and double sinks. Second bedroom has shared bath. Two car attached garage. Enjoy relaxing on the patio in privacy. This 55 and greater community also offers indoor & outdoor pools, fitness center, tennis courts, billiards, craft room, entertaining area, bocce ball, horseshoes, salon.
- Type:
- Single Family
- Sq.Ft.:
- 914
- Status:
- NEW LISTING
- Beds:
- 2
- Year built:
- 2001
- Baths:
- 2.00
- MLS#:
- 12062468
- Subdivision:
- Lakewood Falls
ADDITIONAL INFORMATION
SUMMERTIME SWEETNESS! BEAUTIFUL 1/2 DUPLEX RANCH WITH FULL FENCED YARD AND VIEW OF THE POND! OPEN AND FRESH LAYOUT WITH SUNNY KITCHEN WITH ALL APPLIANCES INCLUDED - LARGE VAULTED FAMILY ROOM - PRIMARY BEDROOM WITH VAULTED CEILING - 2ND SPACIOUS BEDROOM AND 1.5 BATHS - PLUS ATTACHED GARAGE AND ALL SITUATED IN GREAT CLUBHOUSE COMMUNITYS WITH POOL AND CLUBHOUSE AND MORE - AND MONUTED TO SHOPPING AND THE EXPRESSWAY - A FANTASTIC PLACE TO LIVE! DIST 202 SCHOOLS - SOLD AS IS! HURRY SEE IT TODAY!
- Type:
- Single Family
- Sq.Ft.:
- 1,600
- Status:
- NEW LISTING
- Beds:
- 3
- Lot size:
- 0.35 Acres
- Year built:
- 1997
- Baths:
- 2.00
- MLS#:
- 12069189
- Subdivision:
- Weslake
ADDITIONAL INFORMATION
Welcome home to this amazing 2 story 3 bedroom home, 2.5 baths, nestled in the acclaimed Plainfield school district in the sought-after Weslake subdivision. When you step through the front door you are greeted by a soaring vaulted ceiling, beautiful wood laminate floors, and a wall of windows filling your space with natural light. The spacious kitchen has lots of cabinet and counter space along with a pantry closet and plenty of room for dining. The home is situated on a peaceful cul-de-sac with minimal traffic. The main floor is highlighted by its open concept layout. Full basement with room for 4th bedroom. Large back yard with open space behind. Extra large lot and with that also in mind is an ex large concrete patio for your family gatherings and entertaining with the privacy of no neighbors backing up to you. Mature shade trees, fruit trees. The property, impeccably landscaped, resides within a community distinguished by scenic walking paths, playgrounds, and serene ponds good location to schools, shopping and doctors. Close to main roads to work and travel. New carpet on stairway, upper hall and middle bedroom. New a/c 2019-new furnace-2018-new sliding glass door-most, not all windows replaced 2019-new roof-2008.
- Type:
- Single Family
- Sq.Ft.:
- 1,612
- Status:
- NEW LISTING
- Beds:
- 3
- Lot size:
- 0.17 Acres
- Year built:
- 2001
- Baths:
- 3.00
- MLS#:
- 12071182
- Subdivision:
- Lakewood Falls
ADDITIONAL INFORMATION
THIS MAY BE THE ONE TO CHECK ALL YOUR BOXES ~~ Well Maintained Lakewood Falls Home ~ Great Location ~ 3 Bedrooms, 2.1 baths, plus Finished Basement ~~ MAIN LEVEL FEATURES: Welcoming Foyer with Hardwood Flooring and Guest Closet ~ Bright Living Room opens to adjacent Dining Room ~ Eat-In Kitchen features Granite Counters, Stainless Steel Appliances, Hardwood Flooring, Updated Ceiling Fan & Slider to Large Patio ~ Adjacent Family Room has Feature Wall and Modern Ceiling Fan ~ Powder Room ~ Access to the Two-Car Attached Garage ~~ UPPER LEVEL FEATURES: Primary Bedroom with Walk-in Closet and Private Full Bath ~ Two Additional Bedrooms ~ Full Hall Bath ~ Laundry Closet ~ Hall Linen Closet ~~ LOWER LEVEL FEATURES: Recreation Room with New Laminate Flooring, Drop Ceiling, Canned Lighting & Closet Storage ~ Large Mechanical / Storage Room ~ Sealed Crawl Space for Additional Storage ~~ EXTERIOR FEATURES: Large Concrete Patio & Fenced Back Yard ~~ ADDITIONAL INFO: Concrete Patio (2024), Furnace & AC (2020), Radon Mitigation System (2020), Sump Pump (2024), Hot Water Heater (2024), Newer Light Fixtures & Ceiling Fans ~~ Walk to Parks (including Rotary Park across the street) and Lakewood Falls Amenities ~ Minutes to Shopping, Restaurants, Recreation, Downtown Plainfield & Major Transportation Corridors ~ Plainfield Schools ~~ WELCOME HOME!
- Type:
- Single Family
- Sq.Ft.:
- 1,194
- Status:
- NEW LISTING
- Beds:
- 3
- Year built:
- 1959
- Baths:
- 1.00
- MLS#:
- 12070414
- Subdivision:
- Hampton Park
ADDITIONAL INFORMATION
A nice affordable ranch home is now available with 3 bedrooms plus 1 extra bonus room that can be used as a computer room or TV room. The welcoming open layout makes this home a pleasure to show. Breakfast bar with corian countertops and subway backsplash complements kitchen area. Fenced yard. Great location near schools, the new recreation center, and near the new aquatic center. Being sold in "AS IS" condition. Seller is a licensed Real Estate Broker.
- Type:
- Single Family
- Sq.Ft.:
- 864
- Status:
- Active
- Beds:
- 3
- Baths:
- 1.00
- MLS#:
- 12070617
- Subdivision:
- Hampton Park
ADDITIONAL INFORMATION
What a gem! This stunning Romeoville home is like brand new, giving you peace of mind for the next 20+ years with everything being completely new. Featuring 3 beds and 1 bath, this residence is designed to impress. As you park your car, you'll be amazed by the charming and beautiful exterior, with its bluish siding and wooden beams that make you want to admire this home day and night. Step inside and be wowed by the high-quality modern finishes. The open kitchen boasts quartz countertops, stainless steel appliances, and beautiful white cabinets. The bathroom is a luxurious retreat where you can soak in the tub every night or enjoy a refreshing shower. Outside, you'll be captivated by the beautiful landscape and the huge, detached garage, along with a long driveway that allows for ample parking. The location is incredibly convenient, with quick access to major highways like I-355 and I-55, shopping, dining, and top-rated school districts. Residents love the easy access to the Metra and the proximity to Lewis University. On weekends, you can enjoy the peaceful serenity of various parks, especially O'Hara Woods, perfect for hiking and fishing. Don't miss the chance to own this move-in ready gem in Romeoville!
- Type:
- Single Family
- Sq.Ft.:
- 1,592
- Status:
- Active
- Beds:
- 3
- Year built:
- 2002
- Baths:
- 3.00
- MLS#:
- 12068261
- Subdivision:
- Lakewood Falls
ADDITIONAL INFORMATION
Welcome Home! This beautifully updated 3-bedroom house is brimming with custom upgrades, offering a blend of luxury and comfort. As you step inside, you'll immediately notice the stunning flex tile that spans the entire first floor, providing both durability and elegance. Adjacent to the kitchen, the dining room showcases a custom-built, floor-to-ceiling storage and pantry area, designed to maximize space and efficiency. Large windows line the back of the house, framing a breathtaking view of the serene pond, perfect for enjoying peaceful mornings and picturesque sunsets. Ascend to the second floor, where you'll find three generously sized bedrooms, each offering ample space and natural light. The convenience of a second-floor laundry room cannot be overstated, making everyday chores a breeze. The primary en-suite bedroom is a true retreat, impressively spacious with a walk-in closet equipped with a custom organizer, providing plenty of room for your wardrobe and all your favorite shoes. The en-suite bathroom is a showstopper, designed to offer a spa-like experience at home. It features a luxurious party shower with multiple shower heads and sleek glass doors. The updated double vanity, coupled with modern light fixtures, enhances the bathroom's serene and sophisticated ambiance, creating a perfect space to unwind. Throughout the home, every light fixture has been thoughtfully updated to reflect contemporary design trends. Practical updates ensure peace of mind and modern convenience, including a new hot water tank installed in 2023, an HVAC system from 2018, a new garage door opener added in 2023, and a washer and dryer from 2020.
- Type:
- Single Family
- Sq.Ft.:
- 1,382
- Status:
- Active
- Beds:
- 2
- Year built:
- 2001
- Baths:
- 3.00
- MLS#:
- 12068411
- Subdivision:
- Lakewood Falls Club
ADDITIONAL INFORMATION
Don't miss out on this incredible opportunity! An affordable duplex in the charming Lakewood Falls Club is waiting for you. This delightful home boasts two bedrooms, a versatile loft, and 2.1 bathrooms. It's packed with desirable amenities such as recently updated laminate flooring, a master suite complete with a private bathroom and a walk-in closet featuring custom shelving, a new furnace, a new washer/dryer, a kitchen equipped with a pantry and stainless steel appliances, and a fenced backyard with a brick paver patio. Enjoy the serene pond views right from your yard! Plus, benefit from the exceptionally low homeowners association fees, which include access to the pool and clubhouse. Plainfield 202 schools. Highest and Best Due Sunday at 5pm
- Type:
- Single Family
- Sq.Ft.:
- 1,288
- Status:
- Active
- Beds:
- 2
- Year built:
- 1998
- Baths:
- 3.00
- MLS#:
- 12065663
ADDITIONAL INFORMATION
Beautiful 2 bedroom, 2.5 bathroom home. Vaulted ceilings, crown molding, nice updated fixtures/finishes throughout. Spacious kitchen with stainless steel appliances, updated cabinets, countertops and backsplash. Living room has gas log fireplace and lovely built in shelving. Powder room with updated vanity and fixtures. New carpet on the stairs and second floor. Large primary suite with walkin closet and en suite bathroom. Another bedroom, loft and full bathroom complete the second floor. Skylights. Bathrooms have updated tub/showers and fixtures. Newer ceiling fans, blinds. Closets with updated closet systems. HVAC 2023. Oversized garage.Ready to move in. Well maintained and simply gorgeous! Wespark neighborhood features beautiful parks, playgrounds, ponds. Enjoy Romeoville Rec for concerts, movies, festivals. Or Downtown Plainfield (less than 5 miles) for quaint shops & restaurants, fests, parades etc. Riverfront for kayak launch and picnics. Convenient to shopping, highways and public transportation -metra, Pace Park n Ride.
- Type:
- Single Family
- Sq.Ft.:
- n/a
- Status:
- Active
- Beds:
- 3
- Lot size:
- 0.37 Acres
- Year built:
- 1997
- Baths:
- 3.00
- MLS#:
- 12065307
ADDITIONAL INFORMATION
Well maintained split level home with sub-basement in Haley Meadows subdivision on 0.36 acres lot. Plenty of living space in this house! Featuring 3 bedrooms & 2.5 baths plus basement (unfinished). Multiple updates throughout the years: furnace & A/C unit(2018), roof (2016), new laminate flooring in the front room (2023), newer garage and front doors, brand new carpeting (2024). Cozy home with great living space- plenty of daylight throughout. Huge back yard with patio & deck- perfect for summer entertaining & family gatherings. Fenced yard- great for pets. Great neighborhood- near park, schools, easy access to I-55. Rare find in a great subdivision.
$199,900
753 Rogers Road Romeoville, IL 60446
- Type:
- Single Family
- Sq.Ft.:
- 990
- Status:
- Active
- Beds:
- 3
- Year built:
- 1962
- Baths:
- 1.00
- MLS#:
- 12067277
- Subdivision:
- Hampton Park
ADDITIONAL INFORMATION
***MULTIPLE OFFERS RECEIVED. HIGHEST & BEST OFFERS DUE BY NOON 6/3/24***EXCELLENT OPPORTUNITY FOR A 3-BEDROOM RAISED RANCH IN ROMEOVILLE'S HAMPTON PARK SUBDIVISION. FUNCTIONAL LAYOUT WITH ALL 3 BEDS ON THE MAIN LEVEL. THE OPEN LIVING ROOM FEATURES A BAY WINDOW FOR BONUS SUNLIGHT. THE KITCHEN HAS AN EATING AREA, WINDOWS, AND A SLIDER DOOR LEADING TO THE REAR DECK. PARTIALLY FINISHED BASEMENT FOR AN ADDITIONAL LIVING AREA AND EXTRA STORAGE. LARGE CORNER LOT WITH MATURE TREES ON A GREAT BLOCK. DETACHED 2 CAR GARAGE WITH A LONG DRIVEWAY FOR ADDITIONAL PARKING. IDEAL LOCATION IN CLOSE PROXIMITY TO PARKS, SCHOOLS, RETAIL, DINING AND EXPRESSWAYS.
$239,873
636 Lynn Avenue Romeoville, IL 60446
- Type:
- Single Family
- Sq.Ft.:
- 1,000
- Status:
- Active
- Beds:
- 3
- Lot size:
- 0.25 Acres
- Year built:
- 1959
- Baths:
- 1.00
- MLS#:
- 12066427
- Subdivision:
- Hampton Park
ADDITIONAL INFORMATION
Multiple Offers, accepting highest and best by Tuesday 8pm. Newly Remodeled Ranch home with large fenced yard, New appliances, New furnace and AC, Recent roof and window replacement new concrete driveway. Real hardwood floors and tiled shower. Agent related to Seller.
- Type:
- Single Family
- Sq.Ft.:
- 1,302
- Status:
- Active
- Beds:
- 2
- Year built:
- 1960
- Baths:
- 2.00
- MLS#:
- 12065373
ADDITIONAL INFORMATION
Welcome home to this 2 bed 1.5 bath raised ranch with plenty of updates. Open concept and vaulted ceiling creates a tranquil setting overlooking a very spacious private fenced backyard with a custom built shed, brick paver and pergola for plenty of entertaining. Additions include; paint, new custom built pantry, custom island with granite counter, new trim, laminate flooring throughout and newer windows, 2 bay windows add tons of light throughout the home. Custom bump out in the kitchen overlooks the dining area with fireplace to continue the open concept living. An extension off the garage has a custom mud room and additional workspace/craft which is a must see. Partial basement is a bonus here as most homes do not have one. Comes fully finished basement complete with sink / cedar lined storage closet and plenty of shelving for workout or entertaining guests. I-55 and I-355 access. This one is priced to sell and wont last long.
$219,900
626 Lynn Avenue Romeoville, IL 60446
- Type:
- Single Family
- Sq.Ft.:
- 906
- Status:
- Active
- Beds:
- 3
- Year built:
- 1959
- Baths:
- 1.00
- MLS#:
- 12065526
ADDITIONAL INFORMATION
**Multiple offers received. Must have Highest and Best by 3pm Sunday May 26, 2024**Amazing 3 bedroom, 1 bath has a detached 2.5 garage. Is in move in condition. New carpet, new flooring and freshly painted. Two panel doors throughout. Furnace (2022), A/C (2018), washer and dryer (2019) and siding (2022). Roof on house is 10 years old. There is a laundry room. Fenced-in yard with plenty of grass area. Home is well-kept. Come see this home today because it will not last long!!! List agent is related to seller.
- Type:
- Single Family
- Sq.Ft.:
- 9,000
- Status:
- Active
- Beds:
- 3
- Year built:
- 1970
- Baths:
- 1.00
- MLS#:
- 12065237
ADDITIONAL INFORMATION
need TLC great property show and sell property sold as is
- Type:
- Single Family
- Sq.Ft.:
- 1,894
- Status:
- Active
- Beds:
- 3
- Year built:
- 1999
- Baths:
- 3.00
- MLS#:
- 12063506
- Subdivision:
- Malibu Bay
ADDITIONAL INFORMATION
This stunning property located at 1056 Redondo Drive in Romeoville, IL was built in 1999 and boasts a charming Single Family home type. The property features 2 full bathrooms and 1 half bathroom, providing ample convenience for residents and guests. With a spacious finished area of 1,894 sq.ft., there is plenty of room for comfortable living and entertaining. This two-story home offers a cozy and inviting atmosphere, perfect for families or individuals looking for a peaceful and ready to live in home. Situated on a generous lot size of 8,712 sq.ft., the property offers a spacious outdoor area for relaxation and recreation. The well-maintained yard provides the perfect setting for outdoor activities and gatherings, making it a great place to enjoy the beautiful weather in Romeoville. The expansive lot size also offers potential for future expansion or customization, allowing homeowners to create their dream outdoor oasis. The interior of the home is thoughtfully designed with a functional layout that maximizes space and natural light. The main level features a welcoming living room, a modern kitchen with updated appliances, and a cozy dining area perfect for family meals. Upstairs, you will find the comfortable bedrooms and bathrooms, offering a private and tranquil retreat for rest and relaxation. This property is ideal for those seeking a peaceful and comfortable living environment in a convenient location. With easy access to nearby amenities, schools, parks, and major roadways, residents can enjoy the best of both worlds - a tranquil suburban setting with the convenience of urban amenities. Whether you're looking for a cozy family home or a peaceful retreat, this property offers the perfect blend of comfort, style, and convenience. Don't miss the opportunity to make this charming property your dream home. With its desirable features, convenient location, and potential for customization, 1056 Redondo Drive is a rare find that offers endless possibilities for comfortable and stylish living. Take the first step towards making this lovely property your own and start enjoying the best of Romeoville living today.
$305,000
9 Dover Avenue Romeoville, IL 60446
- Type:
- Single Family
- Sq.Ft.:
- n/a
- Status:
- Active
- Beds:
- 4
- Lot size:
- 0.15 Acres
- Year built:
- 1961
- Baths:
- 1.00
- MLS#:
- 12059507
ADDITIONAL INFORMATION
OPPORTUNITY KNOCKS WITH THIS 4 BEDROOM HOME NEW ROOF 2023 HARDWOOD FLOORS REFINISHED QUARTZ COUTER TOP 2 1/2 CAR GARAGE CALL YOUR REALTOR TODAY FOR AN APPOINTMENT. Agent owned.
- Type:
- Single Family
- Sq.Ft.:
- 2,252
- Status:
- Active
- Beds:
- 3
- Year built:
- 2001
- Baths:
- 4.00
- MLS#:
- 12063124
- Subdivision:
- Wesglen
ADDITIONAL INFORMATION
LOCATION! LOCATION! LOCATION! CHECK OUT THE GORGEOUS LAKE VIEW! HOME IS IN PRISTINE CONDITION! THIS HOME FEATURES SPACIOUS MASTER SUITE WITH PRIVATE BATH & HUGE WALK-IN CLOSET. FULL/FINISHED BASEMENT WITH FULL BATH & 4TH BEDROOM. FAMILY RM WTIH BRICK FIREPLACE. 2ND FLR LOFT/OFFICE OVERLOOKING THE LIVING ROOM. KITCHEN WITH GRANITE COUNTERTOPS. RELAX ON YOUR DECK & ENJOY THE WATERSCAPE!! HURRY! THIS ONE WON'T LAST!
$449,000
430 N Anna Lane Romeoville, IL 60446
- Type:
- Single Family
- Sq.Ft.:
- 2,362
- Status:
- Active
- Beds:
- 3
- Year built:
- 2004
- Baths:
- 4.00
- MLS#:
- 12062678
- Subdivision:
- Marquette Estates
ADDITIONAL INFORMATION
Come to see this great home in one of the nicest areas of Romeoville. Every inch of this home has been meticulously maintained. Entire home has Hardwood Floors, even basement! 3 large Bedrooms and 3.5 Baths! Main fl features sunny and Updated kitchen with oversized breakfast bar and eating area with direct access to gorgeous back yard. Mud rm with custom built-ins adds lots of storage space. Master Bdrm Suite with large W/I closet. All Baths have been recently updated! New: Roof (2020), A/C (2022), Furnace (2024), All Appliances (2021), Counter Tops and Back Splash (2023), HWT (2021), Fence (2023)...Also Garage nicely finished with epoxy floor and additional storage/built-ins. Huge deck ideal for large summer parties or just sit down and unwind in the screened secluded Gazebo. Home was previously recognized by Romeoville Village for its gardening and landscaping. Don't miss this one! Great location, close to I55, Shopping and Schools!
- Type:
- Single Family
- Sq.Ft.:
- 2,584
- Status:
- Active
- Beds:
- 4
- Lot size:
- 0.26 Acres
- Year built:
- 1997
- Baths:
- 3.00
- MLS#:
- 12060204
ADDITIONAL INFORMATION
This home is move in ready! Freshly painted throughout, new wood laminate flooring in the first floor, including kitchen and eating area. New appliances (washer, dishwasher, microwave), new kitchen sink, sump pump, toilets, and water softener throughout the house, NEW NEW NEW! Great open floor plan, the kitchen overflows to the oversized family room with vaulted ceilings, skylights and woodburning fireplace. Enjoy the fenced in back yard with concrete patio. Four bedrooms upstairs with an updated full bathroom in primary suite. Finished basement with large living room. Huge storage area in the laundry room. Schedule your tour today. Welcome HOME!


© 2024 Midwest Real Estate Data LLC. All rights reserved. Listings courtesy of MRED MLS as distributed by MLS GRID, based on information submitted to the MLS GRID as of {{last updated}}.. All data is obtained from various sources and may not have been verified by broker or MLS GRID. Supplied Open House Information is subject to change without notice. All information should be independently reviewed and verified for accuracy. Properties may or may not be listed by the office/agent presenting the information. The Digital Millennium Copyright Act of 1998, 17 U.S.C. § 512 (the “DMCA”) provides recourse for copyright owners who believe that material appearing on the Internet infringes their rights under U.S. copyright law. If you believe in good faith that any content or material made available in connection with our website or services infringes your copyright, you (or your agent) may send us a notice requesting that the content or material be removed, or access to it blocked. Notices must be sent in writing by email to DMCAnotice@MLSGrid.com. The DMCA requires that your notice of alleged copyright infringement include the following information: (1) description of the copyrighted work that is the subject of claimed infringement; (2) description of the alleged infringing content and information sufficient to permit us to locate the content; (3) contact information for you, including your address, telephone number and email address; (4) a statement by you that you have a good faith belief that the content in the manner complained of is not authorized by the copyright owner, or its agent, or by the operation of any law; (5) a statement by you, signed under penalty of perjury, that the information in the notification is accurate and that you have the authority to enforce the copyrights that are claimed to be infringed; and (6) a physical or electronic signature of the copyright owner or a person authorized to act on the copyright owner’s behalf. Failure to include all of the above information may result in the delay of the processing of your complaint.
Romeoville Real Estate
The median home value in Romeoville, IL is $191,800. This is lower than the county median home value of $216,200. The national median home value is $219,700. The average price of homes sold in Romeoville, IL is $191,800. Approximately 77.39% of Romeoville homes are owned, compared to 15.05% rented, while 7.56% are vacant. Romeoville real estate listings include condos, townhomes, and single family homes for sale. Commercial properties are also available. If you see a property you’re interested in, contact a Romeoville real estate agent to arrange a tour today!
Romeoville, Illinois 60446 has a population of 39,682. Romeoville 60446 is more family-centric than the surrounding county with 44.97% of the households containing married families with children. The county average for households married with children is 39.47%.
The median household income in Romeoville, Illinois 60446 is $73,033. The median household income for the surrounding county is $80,782 compared to the national median of $57,652. The median age of people living in Romeoville 60446 is 33.2 years.
Romeoville Weather
The average high temperature in July is 84 degrees, with an average low temperature in January of 15.8 degrees. The average rainfall is approximately 38.6 inches per year, with 32.3 inches of snow per year.
