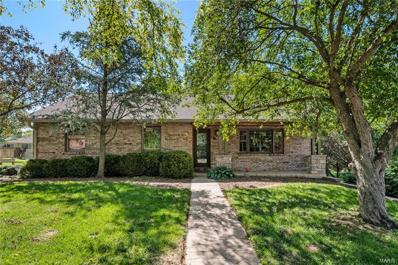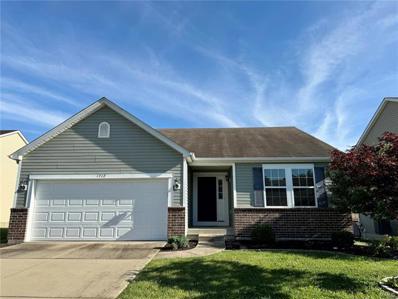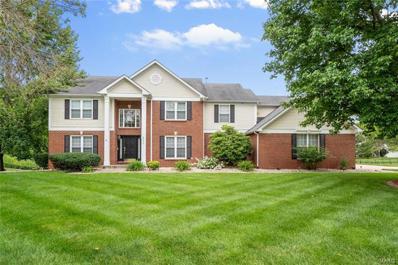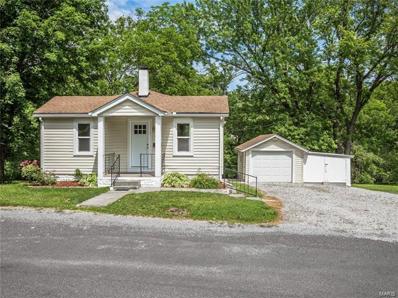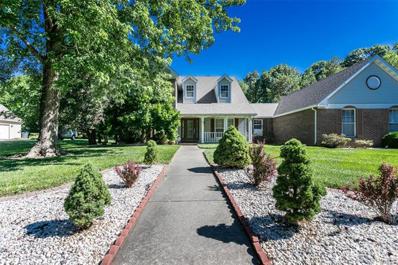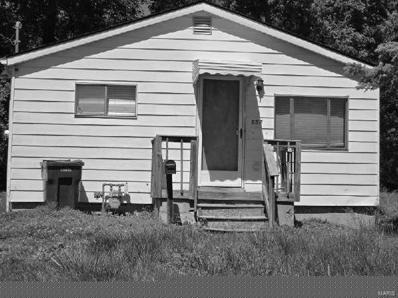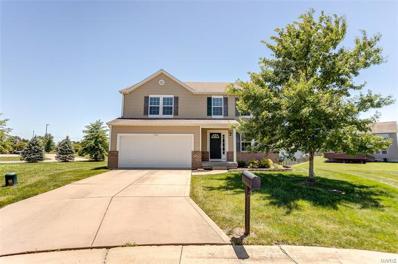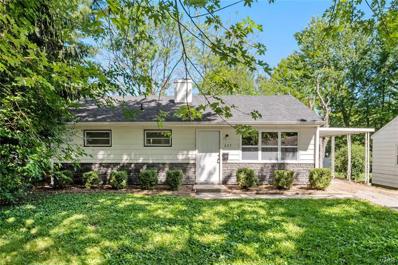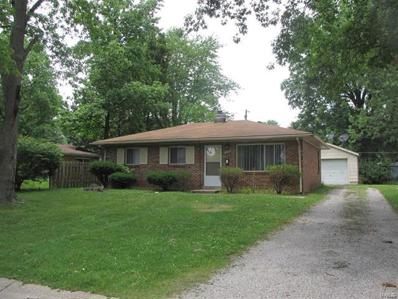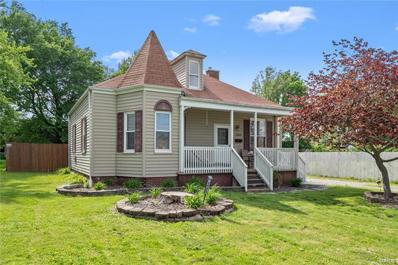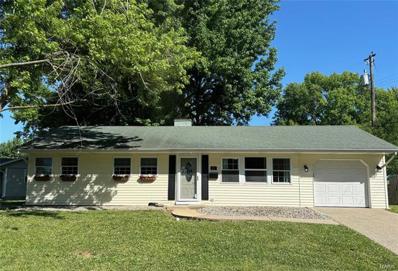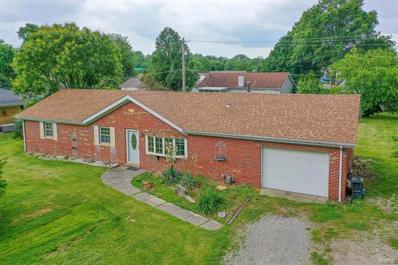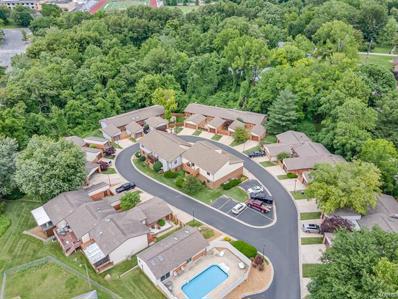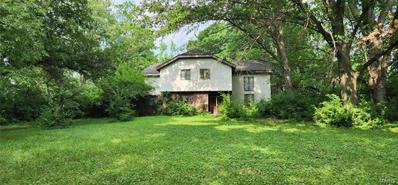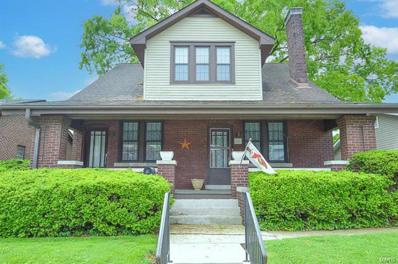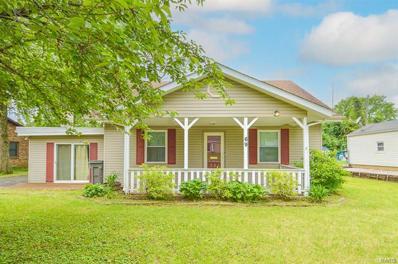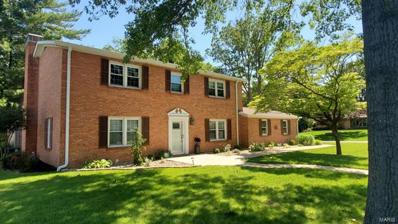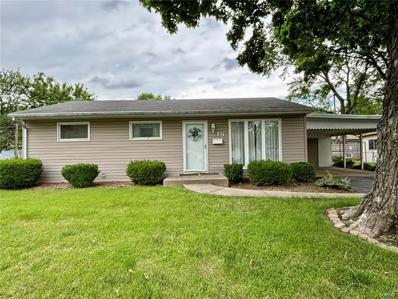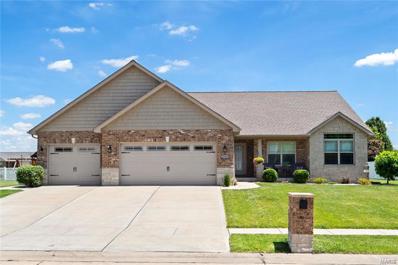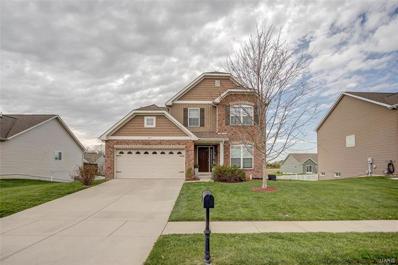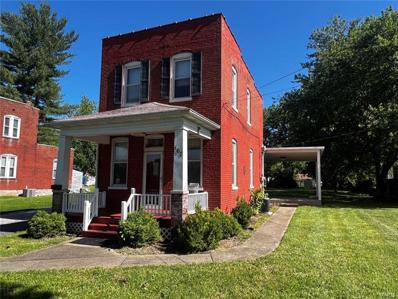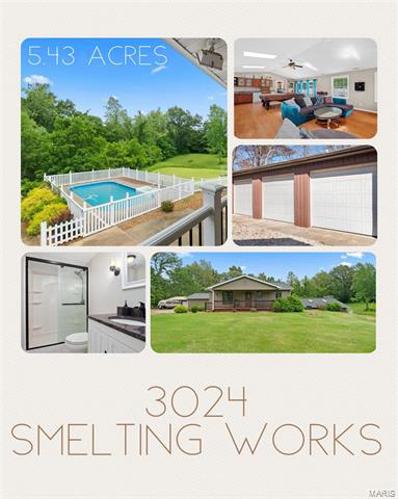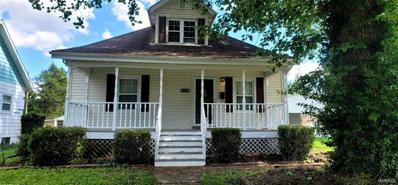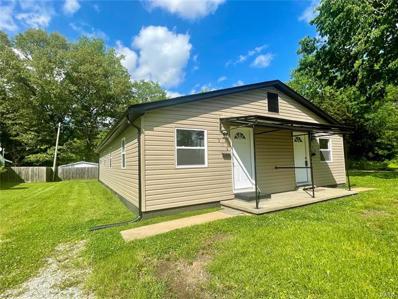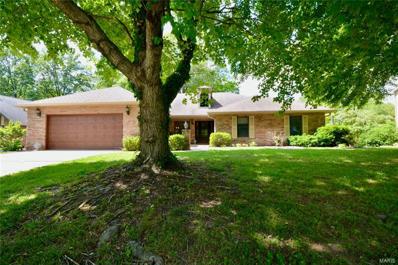Belleville IL Homes for Sale
Open House:
Sunday, 6/16 5:00-7:00PM
- Type:
- Single Family
- Sq.Ft.:
- 1,940
- Status:
- NEW LISTING
- Beds:
- 3
- Lot size:
- 0.38 Acres
- Year built:
- 1988
- Baths:
- 3.00
- MLS#:
- 24032293
- Subdivision:
- Highland Hills Sub
ADDITIONAL INFORMATION
Open House 6/16 12-2pm! You cannot miss this charming 3/4 brick ranch with a finished walk-out basement on a cul-de-sac, featuring a beautiful backyard! The exterior impresses with stone-wrapped columns & stamped cobblestone walkway lead to the Craftsman glass front door. Inside, the foyer opens to a spacious great room, kitchen, and dining area. The updated kitchen includes quartz counters, updated cabinets, and SS appliances. Enjoy morning coffee in the 3-seasons room with tongue-and-groove pine ceiling. The main floor includes a primary suite with full bath, 2 additional bedrooms, and another full bath. The finished lower level offers a spacious family room, bonus room, laundry room, and a 3/4 bath. Enjoy the outdoors on the upper deck, lower brick patio, and the 16'x12' outdoor building w/ loft. Rounding out the house is an oversized, 2car garage. Quality improvements made throughout last couple years:AC~2020,furnace~2022,basement remodel~2020. Already passed municipal inspection!
Open House:
Saturday, 6/15 4:00-6:00PM
- Type:
- Single Family
- Sq.Ft.:
- 1,258
- Status:
- NEW LISTING
- Beds:
- 3
- Lot size:
- 0.17 Acres
- Year built:
- 2011
- Baths:
- 2.00
- MLS#:
- 24036447
- Subdivision:
- Willow Walk
ADDITIONAL INFORMATION
Opportunity awaits with this open concept 3 bed 2 bath ranch on cul de sac street in established neighborhood. Divided bedroom floorplan and almost finished basement offer quick potential for 4th bed & 3rd bath! Main level has fresh neutral paint, professionally cleaned carpets, luxury wood vinyl plank floors throughout foyer entry, wide hallway, kitchen/ dining, living & front bedroom w walk in closet. Entry coat & hall linen closet. Master bedroom en suite with walk in closet. Main floor laundry. Basement partially finished w drywall & ceiling, heated & cooled, flooring was never installed, some new trim in storage area! Oversized bonus room w egress window could easily become 4th bed, rough in for 3rd bath, still plenty of room for rec/ home gym/ movie room w addtl storage. Good sized yard. Attached 2 car garage. Sliding door off kitchen to small bbq deck for easy year round grilling. High efficiency HVAC. Brand new hot water heater! Estate home. City compliant otherwise "as-is".
- Type:
- Single Family
- Sq.Ft.:
- 4,519
- Status:
- NEW LISTING
- Beds:
- 5
- Lot size:
- 1.05 Acres
- Year built:
- 1996
- Baths:
- 4.00
- MLS#:
- 24036932
- Subdivision:
- Manors Of Woodfield
ADDITIONAL INFORMATION
Beautiful 4500+ finished sqft home with 5 bedrooms, 4 baths on a private 1 acre lot with an inground pool! Open foyer flanked by dining and living rooms with hardwood floors. Spacious 2-story great room with large windows and gas fireplace opens to eat-in kitchen. Updated kitchen features white cabinets with quartz countertops, newer stainless steel appliances, large island with butcher block top, and walk-in pantry. Main level is completed with an office, laundry room, half bath and side load 3 car garage. Upstairs there is a vaulted master suite with luxury bath. large tile shower, soaking tub, dual vanity with granite and walk in closet. 4 guest bedrooms and hall bathroom complete upper level. Walk out basement with ceramic floors, family/rec room, wet bar, a full bathroom, and lots of storage. Exterior is professionally maintained. Landscaped yard surrounds the inground pool, spacious deck, and gazebo. Additional: Zoned HVAC (2022) irrigation system, invisible pet fence.
- Type:
- Single Family
- Sq.Ft.:
- 650
- Status:
- NEW LISTING
- Beds:
- 2
- Lot size:
- 0.42 Acres
- Year built:
- 1920
- Baths:
- 1.00
- MLS#:
- 24035742
- Subdivision:
- Union Place
ADDITIONAL INFORMATION
Completely updated and remodeled home on a beautiful .42 acre lot. Large patio off back, stairs to flat backyard. One car detached garage with an attached storage shed. Basement is unfinished but nice. Could be used for a family room, etc.
Open House:
Sunday, 6/16 5:00-7:00PM
- Type:
- Single Family
- Sq.Ft.:
- 2,700
- Status:
- NEW LISTING
- Beds:
- 4
- Lot size:
- 1.02 Acres
- Year built:
- 1992
- Baths:
- 3.00
- MLS#:
- 24035392
- Subdivision:
- Manors At Woodfield
ADDITIONAL INFORMATION
Wonderful location, Great deck overlooking large flat yard. Inside the 2-story family room, bright and open, window into the beautiful kitchen with large island and breakfast area. Formal dining and large formal living room (could be an office) in the front. Big primary with lovely on-suite. 2 way stairs up to the 3 good sized bedrooms and full bath. Half bath on main floor. Huge 3 car garage! Heater 2022, A/C 2022, Showing Start Thursday, 6/13, noon. First review of Offers Monday 4-17, 5 pm. Buyers should independently verify all MLS data, which is derived from various sources and not warranted as accurate.
- Type:
- Single Family
- Sq.Ft.:
- 849
- Status:
- NEW LISTING
- Beds:
- 2
- Lot size:
- 0.17 Acres
- Year built:
- 1928
- Baths:
- 1.00
- MLS#:
- 24035808
- Subdivision:
- Royal Heights
ADDITIONAL INFORMATION
Attention flippers and investors! With some sweat, a new roof, and new decks ... this could be a great income maker! Whether reselling or getting a tenant inside, they're not making more land and the spacious yard adds so much value. New AC. Sold "as is". Cash only. MAY go conventional financing, but unlikely due to condition
- Type:
- Single Family
- Sq.Ft.:
- 2,760
- Status:
- NEW LISTING
- Beds:
- 4
- Lot size:
- 0.32 Acres
- Year built:
- 2013
- Baths:
- 3.00
- MLS#:
- 24032849
- Subdivision:
- Willow Walk
ADDITIONAL INFORMATION
BACKUP OFFERS WELCOME! Located in a quiet cul-de-sac, this spacious two-story, 4-bedroom, 3-bath home includes a 2-car attached garage. The main floor features a living room, dining area, kitchen with stainless steel appliances, breakfast room, family room, laundry room, and a half bath. Upstairs, the master suite and some bedrooms have walk-in closets, plus a versatile loft. The unfinished basement offers a roughed-in bath, providing potential for additional living space. A back deck overlooks a picturesque yard, ideal for outdoor enjoyment. Centrally located to shopping, dining, and other amenities, this home offers space galore for ideal living and entertaining. Don't miss out on this move-in ready home!
- Type:
- Single Family
- Sq.Ft.:
- 884
- Status:
- NEW LISTING
- Beds:
- 3
- Lot size:
- 0.24 Acres
- Year built:
- 1954
- Baths:
- 1.00
- MLS#:
- 24035684
- Subdivision:
- St Theresa Gardens
ADDITIONAL INFORMATION
Recently updated and move in ready! 425 N 39th St is a 3 bedroom, 1 bathroom home. There is an oversized detached garage with alley access for extra storage as well as an attached carport. Newer vinyl plank flooring, paint and fixtures. Home has passed occupancy! Quick access to shopping, dining and SAFB.
- Type:
- Single Family
- Sq.Ft.:
- 925
- Status:
- NEW LISTING
- Beds:
- 3
- Lot size:
- 0.17 Acres
- Year built:
- 1955
- Baths:
- 1.00
- MLS#:
- 24035449
- Subdivision:
- Henry Gardens 2ndadd
ADDITIONAL INFORMATION
Full brick ranch home that would be a great starter home or wanting to downsize or add to your portfolio. This home offers up 3 bedrooms, large eat in kitchen, living room and separate laundry area. There is a one car detached garage and a nice quaint backyard. All parties to verify information for accuracy & deemed reliable but no guaranteed. Tenant right apply.
- Type:
- Single Family
- Sq.Ft.:
- 1,502
- Status:
- NEW LISTING
- Beds:
- 2
- Lot size:
- 0.28 Acres
- Year built:
- 1900
- Baths:
- 2.00
- MLS#:
- 24035765
- Subdivision:
- Not In A Subdivision
ADDITIONAL INFORMATION
Step into this beautiful, well-maintained home nestled on a serene street, where delightful landscaping enhances the charming covered front porch. Radiating with character, the home boasts abundant natural light, 10 ft. ceilings, elegant pocket doors, and intricate wood trim, elevating its appeal. The spacious eat-in kitchen offers plentiful cabinet space and a convenient pantry. Enjoy a seamless living experience on the main level, featuring two bedrooms, two full baths, and a main floor laundry area for added convenience. Step outside to a generous fenced backyard and a low deck, creating an ideal spot for relaxation and entertainment. The basement/cellar provides ample storage. Move right in and experience this captivating property for yourself. Don't miss out - schedule a showing today and secure the opportunity to call this home yours before it's gone.
- Type:
- Single Family
- Sq.Ft.:
- n/a
- Status:
- NEW LISTING
- Beds:
- 3
- Lot size:
- 0.19 Acres
- Baths:
- 1.00
- MLS#:
- 24035472
- Subdivision:
- Mariknoll 1st Add
ADDITIONAL INFORMATION
Welcome Home! This updated beauty is Move In ready and looking for a new owner. Enjoy your oversized corner lot, brand NEW kitchen featuring granite counters & central island, stylish new light fixtures, all new exterior doors & water heater, fenced in back yard with stamped patio; This Ranch plan with hard surface flooring has so much to offer. Don't miss out on your chance -Schedule your viewing today.
Open House:
Sunday, 6/23 7:30-9:30PM
- Type:
- Single Family
- Sq.Ft.:
- 1,080
- Status:
- Active
- Beds:
- 3
- Lot size:
- 0.34 Acres
- Year built:
- 1962
- Baths:
- 1.00
- MLS#:
- 24035911
- Subdivision:
- Friendly Acres
ADDITIONAL INFORMATION
Price listed is Starting Bid Only. Bidding starts closing 6/27/2024 @ 3 p.m. Attention all investors and rehabbers! Do not miss this potential filled 3BR/1BA brick ranch with attached single car garage in Belleville, IL! The home features a large living room, galley kitchen, three bedrooms and a full bathroom. The exterior features a gravel driveway with additional off-street parking, and a partially fenced back yard. The home is situated on a spacious 0.34+/- acre lot and is within walking distance to parks while remaining convenient to IL Rte. 15! Property will sell under auction terms and be sold AS- IS, WHERE-IS. Seller, will not make any repairs as a result of any building, occupancy, or environmental inspections. Buyer will be required to sign an Auction Purchase & Sale Agreement if final bid is accepted by Sellers. Property is agent owned
$110,000
23 Parkridge Belleville, IL 62226
- Type:
- Condo
- Sq.Ft.:
- 1,219
- Status:
- Active
- Beds:
- 2
- Year built:
- 1985
- Baths:
- 1.00
- MLS#:
- 24034390
- Subdivision:
- Parkridge Condos
ADDITIONAL INFORMATION
OPEN HOUSE CANCELED FOR 6/8/24- PROPERTY IS UNDER CONTRACT! Excited to own your own home but don't want the fuss of lawncare or exterior maintenance? Condo living could be perfect for you! This beautiful condo is tucked back in a tree lined complex, sits on the second floor of its building, and comes with a 2 car garage! 2 beds, 1 bath, with a lovely open concept floor plan for the kitchen, dining, and living room. There is a laundry room with shelving off the kitchen - washer/dryer remain! There is also a pantry in the kitchen for extra storage. Glass sliding door with built in blinds off the living room opens to your own patio, perfect for sipping your favorite beverage. The HOA covers water, sewer, trash, exterior maintenance, snow removal, clubhouse, and pool. Move in ready- has already passed the city occupancy inspection. Don't wait- schedule your showing with your favorite agent today!
- Type:
- Single Family
- Sq.Ft.:
- 2,000
- Status:
- Active
- Beds:
- 4
- Lot size:
- 4.99 Acres
- Year built:
- 1974
- Baths:
- 2.00
- MLS#:
- 24031663
- Subdivision:
- Not In Sub
ADDITIONAL INFORMATION
Welcome to this unique opportunity in Swansea, IL! This home sits on a sprawling 4.9 acre lot and offers endless potential for the savvy investor or ambitious homeowner looking for a project. With the possibility of rehabbing or tearing down the existing structure, the choice is yours to create your dream property. Buyer will be responsible for occupancy and the property is being sold as-is. This is for those ready to take on a challenge and reap the rewards of this prime location! Don't miss out on this incredible chance to own a piece of real estate with great potential in Swansea. Schedule your showing today and start envisioning the possibilities!
Open House:
Sunday, 6/16 5:00-7:00PM
- Type:
- Single Family
- Sq.Ft.:
- 2,944
- Status:
- Active
- Beds:
- 5
- Lot size:
- 0.16 Acres
- Year built:
- 1923
- Baths:
- 3.00
- MLS#:
- 24035719
- Subdivision:
- Union Place
ADDITIONAL INFORMATION
Price listed is Starting Bid Only. Bidding starts closing 06/19/2024 at 5pm. 4BR/3BA home with a full, partially finished, walk-up basement and detached 2 car garage in Belleville, IL! The main level features a large living room complete with wood burning fireplace, a dining room, a kitchen, a full bathroom and two bedrooms. The second level features a second kitchen, a full bathroom, two bedrooms and a bonus room. The lower level is partially finished and includes a rec room, bonus room, ¾ bathroom and storage space. The exterior features a large covered front porch, a covered back porch, mature shade tree, and detached two car garage with electric. Located minutes from all Metro East amenities! Property will sell under auction terms and be sold AS- IS, WHERE-IS. Seller, will not make any repairs as a result of any building, occupancy, or environmental inspections. Buyer will be required to sign an Auction Purchase & Sale Agreement if final bid is accepted by Sellers.
- Type:
- Single Family
- Sq.Ft.:
- 1,804
- Status:
- Active
- Beds:
- 3
- Lot size:
- 0.26 Acres
- Year built:
- 1950
- Baths:
- 2.00
- MLS#:
- 24035716
- Subdivision:
- Homeland Park
ADDITIONAL INFORMATION
Charming and practically move in ready 3BR/2BA home with a spacious back yard in Belleville, IL! The main level square footage consists of a large living/dining room, an equally spacious family room with gas burning fireplace (not working), and a kitchen with updated cabinets and counter tops which opens to the laundry room. Rounding out the main level is the primary bedroom and a half bath with stand-alone shower. The second level features a full bath and the remaining two bedrooms. Additionally, the home has an attached screened in porch overlooking the backyard that is perfect for entertaining friends & family and an additional 5’ x 5’ garden shed for storage. Situated on a large 0.26± acre lot and located minutes from schools both public and private. There are also lots of local & national retail establishments, and IL- 15 is just minutes away! Seller is electing to sell home as-is and will not make repairs as a result of any building, environmental or occupancy inspections.
$325,000
20 Ednick Drive Swansea, IL 62226
- Type:
- Single Family
- Sq.Ft.:
- n/a
- Status:
- Active
- Beds:
- 4
- Lot size:
- 0.44 Acres
- Year built:
- 1968
- Baths:
- 3.00
- MLS#:
- 24034598
- Subdivision:
- High Forest
ADDITIONAL INFORMATION
Well maintained and move in ready home in Wolf Brach School District on quiet, dead-end street. This full brick home has 4 bedrooms and 3 baths, full walk-up basement with bonus room and oversized garage. Inside you will find an updated, eat-in kitchen, formal dining room, family room and large living room. All the bedrooms are located on the second floor and have hardwood floors and good sized closets. The master bedroom has two walk-in closets! Outside relax in the 12X36 screened-in porch or on the spacious paver patio. You will love the park-like setting yard with lots of privacy. The extra wide driveway provides additional parking and the shed gives you extra storage space. Tons of great space inside and outside to enjoy. Recent updates include; new roof 2023, 6 inch gutters 2022, AC unit 2019, updated kitchen 2020, water heater 2023.
- Type:
- Single Family
- Sq.Ft.:
- 925
- Status:
- Active
- Beds:
- 3
- Lot size:
- 0.14 Acres
- Year built:
- 1956
- Baths:
- 1.00
- MLS#:
- 24031644
- Subdivision:
- N/a
ADDITIONAL INFORMATION
Agent Related. Great investment opportunity! Ranch home with a large living room and eat in kitchen. 3 bedrooms and full bath with lots of closet space. Hard wood floors under carpet in some rooms. Kitchen appliances and washer/dryer stay with property. Covered carport with closets for additional storage needs. Level back yard with lots of space. Property being sold As Is.
- Type:
- Single Family
- Sq.Ft.:
- 2,907
- Status:
- Active
- Beds:
- 4
- Lot size:
- 0.29 Acres
- Year built:
- 2017
- Baths:
- 4.00
- MLS#:
- 24033619
- Subdivision:
- Stonefield Crossing Phase 2
ADDITIONAL INFORMATION
This one owner sprawling Ranch home in the Wolf Branch School District is just what you're looking for. The main living area features vaulted ceilings, gas fireplace, modern open concept and is filled with tons of natural lighting. Engineered wood flooring can be found in the entry foyer, kitchen and dining area. Granite counter-tops, dark cabinetry, new back splash, stainless appliances and bar height island breakfast bar are highlights of the kitchen. Comfort can be found in the primary suite with walk-in closet, separate tub and shower and large vanity. The main level also features 2 guest beds, full hall bath, half bath off the kitchen and separate laundry room. BRAND NEW carpet throughout the home. Downstairs has been finished to include a large rec room perfect for entertainment, 4th bedroom with Egress, and 3rd full bath. The over sized 3 car garage, extended covered porch and patio area, and great sized level yard round out this immaculate home. Don't miss it!
- Type:
- Single Family
- Sq.Ft.:
- 2,400
- Status:
- Active
- Beds:
- 3
- Lot size:
- 0.22 Acres
- Year built:
- 2016
- Baths:
- 3.00
- MLS#:
- 24034305
- Subdivision:
- Willow Walk Estates
ADDITIONAL INFORMATION
SOLD BEFORE PRINT
- Type:
- Single Family
- Sq.Ft.:
- 1,276
- Status:
- Active
- Beds:
- 2
- Lot size:
- 0.33 Acres
- Year built:
- 1882
- Baths:
- 2.00
- MLS#:
- 24033531
- Subdivision:
- Tolls, John, Sub
ADDITIONAL INFORMATION
Move right in! Great affordable housing, or perfect to expand your investment portfolio. Relax on the freshly painted covered front porch! This 2-bedroom 2-bath home sits on a large lot with a backyard made for entertaining with a great covered patio and additional brick patio too. The main level features a large living room and separate dining room, which could easily be flex space for an office or additional sitting area. Large kitchen with easy access to the backyard, plus a full bath on the main level. There are two spacious bedrooms upstairs and another full bathroom. All laminate flooring throughout - no carpet! Seller prefers to sell as-is, but home has already passed the municipal inspection! Cash or conventional financing.
Open House:
Saturday, 6/15 2:00-3:00PM
- Type:
- Single Family
- Sq.Ft.:
- 2,792
- Status:
- Active
- Beds:
- 4
- Lot size:
- 5.43 Acres
- Year built:
- 1950
- Baths:
- 2.00
- MLS#:
- 24029150
- Subdivision:
- N/a
ADDITIONAL INFORMATION
Here is a true gem that you will fall in love with. This impressive resort-like property sits on a private 5.4 Acre lot that features mature woods, lush fields, 1/2 an acre lake w/ fountain, & an in-ground swimming pool. Located in the Village of Swansea, this 2,792sqft 4bd/2bth raised ranch has much to offer. Where else within this area are you permitted to hunt, shoot, 4-wheel, & just have fun w/ friends & family on your own land?! The property boasts an oversized detached 3 car garage (40'x30'), a climate controlled attached 2 car garage w/ storage, pool shed, bedroom balconies, & plenty of patio space to entertain. Other highlights are the Great Room cathedral ceilings, hardwood floors, fire place, 2 Kitchens, large Bedrooms, wood burning stove, newer pool liner & aerator, fresh paint & carpet, plus the recently installed luxury vinyl plank flooring on the Main. Minutes from Scott AFB, restaurants, shops, & hwys. FEATURE SHEETS is in pics. Lake is being treated for duckweed.
- Type:
- Single Family
- Sq.Ft.:
- 1,296
- Status:
- Active
- Beds:
- 3
- Lot size:
- 0.29 Acres
- Year built:
- 1923
- Baths:
- 1.00
- MLS#:
- 24031927
- Subdivision:
- Not In A Subdivision
ADDITIONAL INFORMATION
Come see this amazing Cottage with a double lot and huge detached garage. This house has been freshly painted with brand new vinyl plank floors throughout the main level and new carpet upstairs. Beautiful kitchen with new appliances and 2 spacious bedrooms and 1 bath complete the main level. Upstairs boasts a huge primary bedroom with plenty of closet space. Behind the house adds a 2 car carport with a one car garage. The second lot adds plenty of yard space and a 2 car oversized garage with another carport.
$174,900
212 Clara Street Swansea, IL 62226
- Type:
- Single Family
- Sq.Ft.:
- n/a
- Status:
- Active
- Beds:
- 4
- Lot size:
- 0.41 Acres
- Year built:
- 1954
- Baths:
- 2.00
- MLS#:
- 24031780
- Subdivision:
- Third Principal Meridian
ADDITIONAL INFORMATION
Looking to start your investment portfolio or wanting to house-hack? Check out this updated duplex ready for immediate occupancy! Perfect for someone who's looking to occupy one side, while renting out the other. Each side comes equipped with a large family room, two bedrooms and one full bath with updated vanities and bathtubs. Check out the updated kitchens with stainless gas ranges with eat-in areas. Washer and dryer hookups on each side for convenience. This duplex was updated top to bottom in the past few years including roof, soffit, gutters, flooring throughout, lighting, water heaters and air conditioners! All of this plus on almost a half acre lot. Schedule your tour today!
- Type:
- Single Family
- Sq.Ft.:
- 3,172
- Status:
- Active
- Beds:
- 4
- Lot size:
- 0.59 Acres
- Year built:
- 1986
- Baths:
- 4.00
- MLS#:
- 24031884
- Subdivision:
- Rosewood Lake Estates
ADDITIONAL INFORMATION
An entertainer's dream. Spacious open floor plan offers a dining room, large great room with wood burning fireplace, and open concept kitchen. Three ample sized bedrooms and a bonus room, currently being used as an office, rounds out the main level. The master bath, with a view overlooking the lake, has been recently remodeled with a double vanity, walk in tile shower, and separate whirlpool tub. The eat-in kitchen has a center island, double pantries, hammered copper farmhouse sink, stainless steel appliances, and granite counters. A covered area on the deck off kitchen is a great place for entertaining or enjoying your morning coffee! In the walkout basement you will find a large rec room with fireplace, (with plenty of room for pool table), wet bar, 4th bedroom, full bath, and large storage space and workshop area. Main level laundry. Lots of outdoor living on the spacious newly stained deck. Great location..minutes to interstate access, public transportation, SAFB, dining!

Listings courtesy of MARIS MLS as distributed by MLS GRID, based on information submitted to the MLS GRID as of {{last updated}}.. All data is obtained from various sources and may not have been verified by broker or MLS GRID. Supplied Open House Information is subject to change without notice. All information should be independently reviewed and verified for accuracy. Properties may or may not be listed by the office/agent presenting the information. The Digital Millennium Copyright Act of 1998, 17 U.S.C. § 512 (the “DMCA”) provides recourse for copyright owners who believe that material appearing on the Internet infringes their rights under U.S. copyright law. If you believe in good faith that any content or material made available in connection with our website or services infringes your copyright, you (or your agent) may send us a notice requesting that the content or material be removed, or access to it blocked. Notices must be sent in writing by email to DMCAnotice@MLSGrid.com. The DMCA requires that your notice of alleged copyright infringement include the following information: (1) description of the copyrighted work that is the subject of claimed infringement; (2) description of the alleged infringing content and information sufficient to permit us to locate the content; (3) contact information for you, including your address, telephone number and email address; (4) a statement by you that you have a good faith belief that the content in the manner complained of is not authorized by the copyright owner, or its agent, or by the operation of any law; (5) a statement by you, signed under penalty of perjury, that the information in the notification is accurate and that you have the authority to enforce the copyrights that are claimed to be infringed; and (6) a physical or electronic signature of the copyright owner or a person authorized to act on the copyright owner’s behalf. Failure to include all of the above information may result in the delay of the processing of your complaint.
Belleville Real Estate
The median home value in Belleville, IL is $161,300. This is higher than the county median home value of $98,700. The national median home value is $219,700. The average price of homes sold in Belleville, IL is $161,300. Approximately 68.43% of Belleville homes are owned, compared to 24.68% rented, while 6.88% are vacant. Belleville real estate listings include condos, townhomes, and single family homes for sale. Commercial properties are also available. If you see a property you’re interested in, contact a Belleville real estate agent to arrange a tour today!
Belleville, Illinois 62226 has a population of 13,753. Belleville 62226 is less family-centric than the surrounding county with 24.12% of the households containing married families with children. The county average for households married with children is 26.84%.
The median household income in Belleville, Illinois 62226 is $73,534. The median household income for the surrounding county is $51,103 compared to the national median of $57,652. The median age of people living in Belleville 62226 is 42 years.
Belleville Weather
The average high temperature in July is 88.9 degrees, with an average low temperature in January of 22.4 degrees. The average rainfall is approximately 42.6 inches per year, with 13.2 inches of snow per year.
