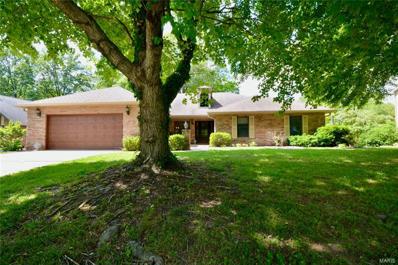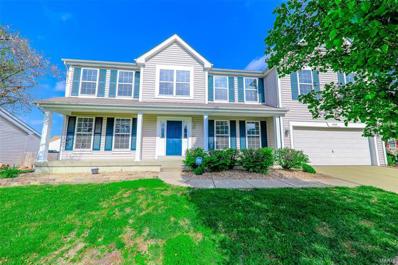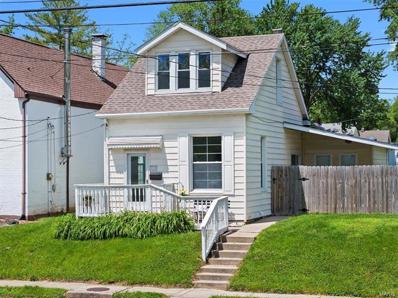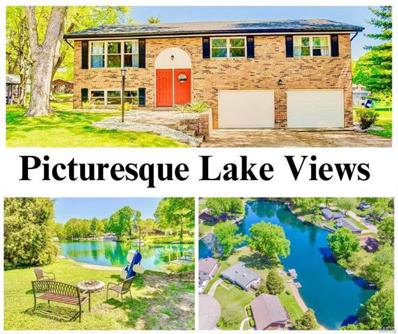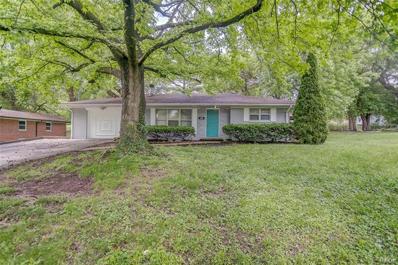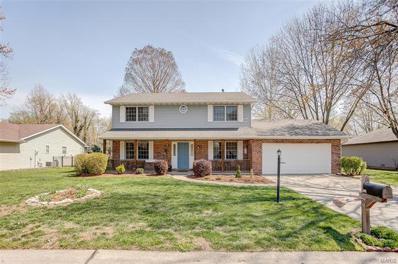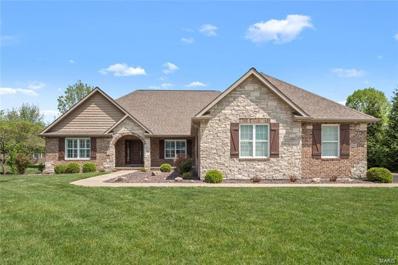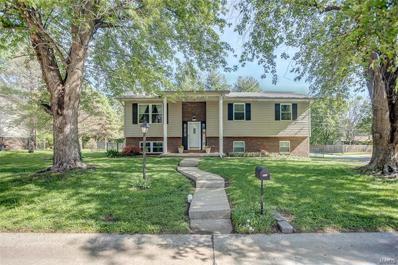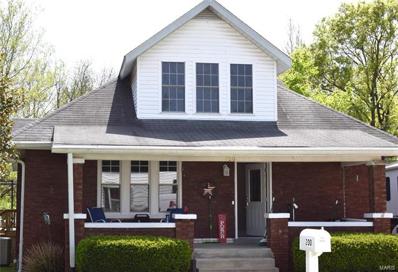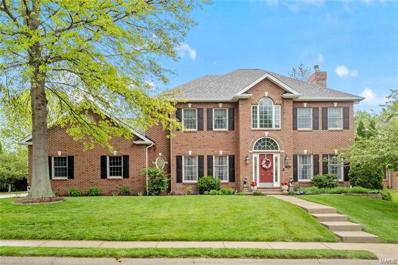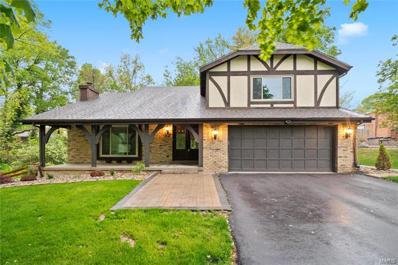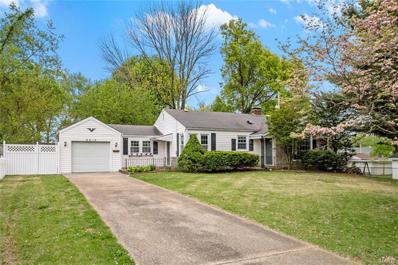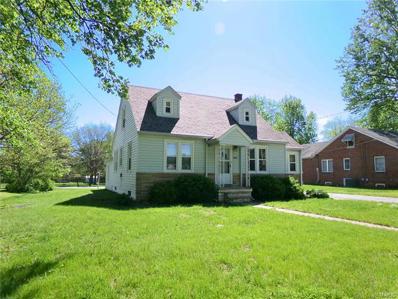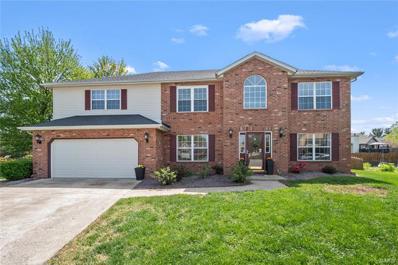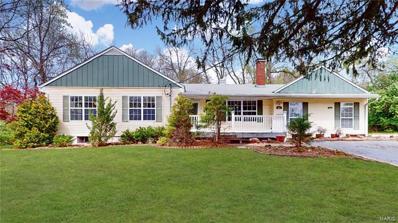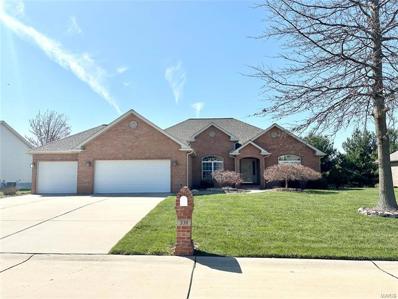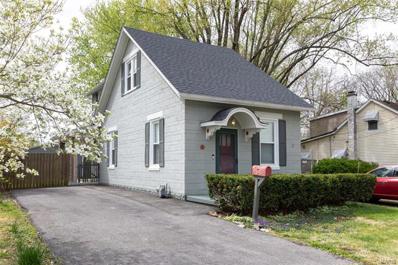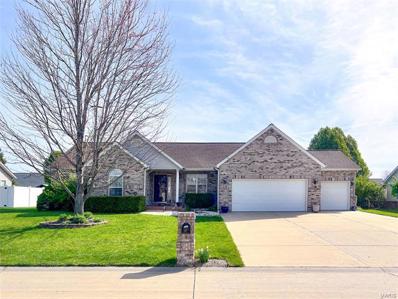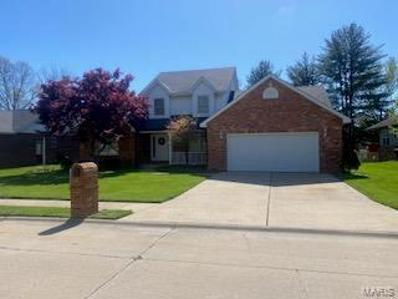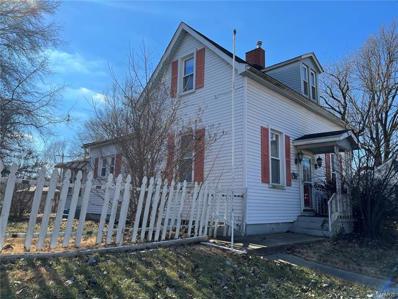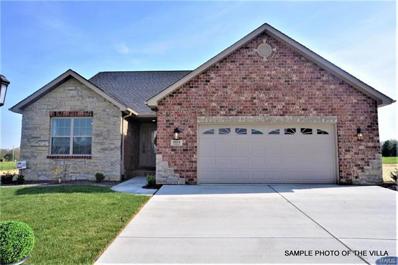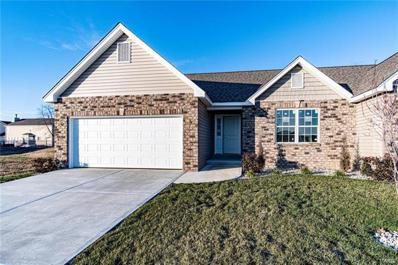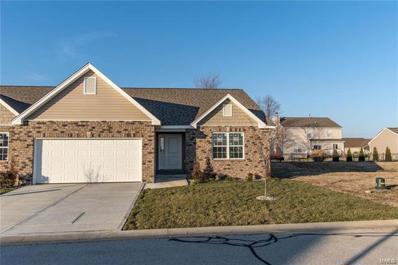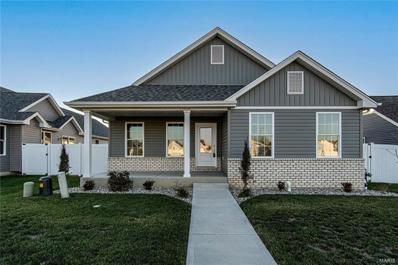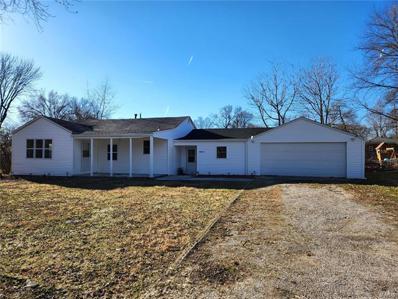Swansea IL Homes for Sale
- Type:
- Single Family
- Sq.Ft.:
- 3,172
- Status:
- NEW LISTING
- Beds:
- 4
- Lot size:
- 0.59 Acres
- Year built:
- 1986
- Baths:
- 4.00
- MLS#:
- 24031884
- Subdivision:
- Rosewood Lake Estates
ADDITIONAL INFORMATION
An entertainer's dream. Spacious open floor plan offers a dining room, large great room with wood burning fireplace, and open concept kitchen. Three ample sized bedrooms and a bonus room, currently being used as an office, rounds out the main level. The master bath, with a view overlooking the lake, has been recently remodeled with a double vanity, walk in tile shower, and separate whirlpool tub. The eat-in kitchen has a center island, double pantries, hammered copper farmhouse sink, stainless steel appliances, and granite counters. A covered area on the deck off kitchen is a great place for entertaining or enjoying your morning coffee! In the walkout basement you will find a large rec room with fireplace, (with plenty of room for pool table), wet bar, 4th bedroom, full bath, and large storage space and workshop area. Main level laundry. Lots of outdoor living on the spacious newly stained deck. Great location..minutes to interstate access, public transportation, SAFB, dining!
$370,000
1747 Naughton Way Swansea, IL 62226
- Type:
- Single Family
- Sq.Ft.:
- 4,250
- Status:
- NEW LISTING
- Beds:
- 4
- Lot size:
- 0.25 Acres
- Year built:
- 2004
- Baths:
- 4.00
- MLS#:
- 24023520
- Subdivision:
- Sullivan Farms
ADDITIONAL INFORMATION
Now is Your Chance to Own Your Own Pool! Amazing Home w/ Inground Salt Water Pool & has some Upgrades! Home offers Oversized Rooms, Zoned HV/AC, Additional 1000 Sqft in Basement 80% complete, Main Floor Office, 2nd Floor Loft/Bonus and More! Large Open Kitchen/Breakfast w/ Island, Walkin Pantry & Wood Floors. Expansive Master Suite Retreat w/ Huge Walkin Closet & Custom Organizer System & Luxury Bathroom. All Bedrooms w/Walkin Closets & Additional Features include Alarm, Central Vac, French Doors, Bay Windows, Gas Fireplace, Mature Landscape & New Roof 2017. Lower Level offers Casual Living Space, Bathroom & Lots of Clean Dry Storage.
$124,900
119 Gilbert Street Swansea, IL 62226
- Type:
- Single Family
- Sq.Ft.:
- 1,297
- Status:
- Active
- Beds:
- 2
- Lot size:
- 0.17 Acres
- Year built:
- 1884
- Baths:
- 1.00
- MLS#:
- 24028166
- Subdivision:
- N/a
ADDITIONAL INFORMATION
This charming cottage boasts a wealth of features! Enjoy outdoor living with a welcoming front porch, a fully fenced yard, and a private covered patio. Once inside, tall ceilings and large windows fill the living room with natural light. Through French doors, a versatile space offers options for use as a dining room, a home office, or a playroom, and provides access to the private and covered patio. The spacious kitchen offers ample cabinets and stainless appliances. French doors open to a main floor bedroom, with another large bedroom upstairs. The home sits on a full basement for storage needs. The fenced backyard leads to a one-car garage and off-street parking. See this delightful property today!
- Type:
- Single Family
- Sq.Ft.:
- 1,886
- Status:
- Active
- Beds:
- 3
- Lot size:
- 0.32 Acres
- Year built:
- 1973
- Baths:
- 3.00
- MLS#:
- 24021793
- Subdivision:
- Meadowlake Acres
ADDITIONAL INFORMATION
Check! Check! Check! This home offers it all. Spacious, open living. Updated kitchen w/newer appliances, including a gas stove & an awesome butcher block island/breakfast bar. Picturesque dining area w/lake views from the dinner table or the adjacent, newly painted deck, enhanced w/solar lighting. New flooring throughout. Upper level offers 3 sizeable bedrooms & 1.5 baths. The literally just finished, remodeled walk out lower level offers a fantastic entertaining area. The 2 focal point walls exude a cozy feel coupled w/a beautiful brick fireplace. Additional bathroom and access to an exterior haven featuring a covered patio & firepit are extra conveniences. Lake use w/no HOA fee. Two car garage w/newer garage openers boasting Wi-Fi capability, plenty of additional space, & utility door. Roof 2020. HVAC/WH 2019. Invisible fence/collars stay! Shed too! Wolf Branch School District. Convenient to hospitals, shopping, interstates, SAFB & St Louis. Will pass occupancy. Ready for move in!
$139,900
121 Pawnee Drive Swansea, IL 62226
- Type:
- Single Family
- Sq.Ft.:
- n/a
- Status:
- Active
- Beds:
- 3
- Lot size:
- 0.19 Acres
- Year built:
- 1957
- Baths:
- 1.00
- MLS#:
- 24028210
- Subdivision:
- Indian Mdws
ADDITIONAL INFORMATION
Welcome Home! Fresh paint throughout, updated lighting, kitchen makeover including new range! Find new luxury vinyl plank flooring and new carpet! This home is move in ready! Also find an Updated bathroom and large utility room. The exterior has been freshly painted and the landscaping refreshed. Located close to everything including a short commute to downtown. Spacious yard with fencing, cute deck area to host your next bbq and mature trees provide ample shade. Buyer to verify all data provided.
$290,000
408 Mimosa Avenue Swansea, IL 62226
- Type:
- Single Family
- Sq.Ft.:
- 2,240
- Status:
- Active
- Beds:
- 4
- Lot size:
- 0.63 Acres
- Year built:
- 1988
- Baths:
- 3.00
- MLS#:
- 24019274
- Subdivision:
- Meadowlake Acres
ADDITIONAL INFORMATION
This beautiful 2-story home features a spacious living room, a cozy office perfect for remote work, a formal dining room for entertaining guests, & a well-equipped kitchen with a breakfast room for casual dining. The first floor boasts a convenient half bath and a 13x9 sunroom (not included in square footage) offering peaceful views. Upstairs, you'll find three bedrooms, including a luxurious master bedroom suite. Walk-in closets in all bedrooms & ample storage space. The full bath ensures accessibility and ease for the entire household. Outside, enjoy the tranquil water view and the serene pond, perfect for relaxation and outdoor activities. The covered front porch offers an inviting outdoor nook protected from the weather. With a two-car attached garage and located in the sought-after Wolf Branch School District, this one-owner home offers both comfort and convenience in a desirable location. Whole house attic fan. Natural gas wall heater in garage. LeafGuard gutters. Code compliant.
$459,900
3412 Piney Court Swansea, IL 62226
- Type:
- Single Family
- Sq.Ft.:
- 2,378
- Status:
- Active
- Beds:
- 4
- Lot size:
- 0.27 Acres
- Year built:
- 2015
- Baths:
- 3.00
- MLS#:
- 24016856
- Subdivision:
- Enclave/castle Pines
ADDITIONAL INFORMATION
This gorgeous ranch home with beautiful landscaping and a quality brick and stone appearance impresses right when you arrive. Quality is evident everywhere as you make your way through this home. There’s a big open great room with a fireplace feature and a kitchen area flanked by breakfast room and dining room spaces. What a great entertaining space! Atrium stairs feed the basement from here as well. The kitchen is gorgeous with a large island and beautiful cabinetry accented by stainless steel and tile, plus a large pantry. It overlooks the level yard and covered rear patio The owner suite is convenient to the main hub of the home and features a large accessible en-suite with heated tub, and an ample closet that opens to the laundry. Watch dog basement waterproofing system. Generac 11 KW whole house generator. Electric fast charger. Gas grill rough-in. AV system with subwoofer and built in speakers, Ring, washer/dryer, and all TVs are included. AT&T Fiber. Showings start May 3rd!
- Type:
- Single Family
- Sq.Ft.:
- 1,672
- Status:
- Active
- Beds:
- 3
- Lot size:
- 0.26 Acres
- Year built:
- 1978
- Baths:
- 3.00
- MLS#:
- 24026654
- Subdivision:
- Meadowlake Acres 2ndaddition
ADDITIONAL INFORMATION
This bi-level home boasts spacious living with 3 bedrooms and 3 baths, offering comfort and privacy. Situated on a corner lot in Wolf Branch school district, it features a fenced yard, along with a generous storage shed. The deck provides a perfect spot for outdoor gatherings, while the above-ground pool offers refreshing summer relaxation. The side entry 2-car garage, with workshop area, ensures easy access and ample parking. Inside, a cozy fireplace in the family room creates a warm ambiance, complemented by new carpeting throughout several areas of the home. The laundry room adds convenience, and the eat-in kitchen comes fully equipped with all appliances, making it ideal for both everyday meals and entertaining. This home combines practicality, comfort, and style in a desirable location. CODE COMPLIANT! Conveniently situated near shopping and dining amenities. Don't miss out on this move-in ready home!
$237,500
200 Gilbert Street Swansea, IL 62226
- Type:
- Single Family
- Sq.Ft.:
- 2,890
- Status:
- Active
- Beds:
- 4
- Lot size:
- 0.16 Acres
- Baths:
- 2.00
- MLS#:
- 24024468
- Subdivision:
- Mccracken Butler & Star's Sub
ADDITIONAL INFORMATION
SHOWINGS BEGIN 5/1/24. Don't miss this spacious brick 4 bdrm, 2 bath, 2800 sq foot updated home. As you enter feel the open space of the first floor. Entry with walk in closet, Livingroom flows into dining room & updated custom kitchen with solid surface tops, stainless steel appliances including a multi burner gas cook top. Drop zone from rear entry. Main floor mstr bdrm, full bath & 2nd bdrm. complete the main floor. Upper level offers 2 add'l bdrms, updated bath & open spacious family room. Lower level has family room area, recreation room, huge laundry area & additional space for storage. For your relaxation the exterior offers hot tub, pergola covered deck, patio & 24x16 pool w/deck access. Garage with asphalt driveway to accommodate 8 cars. Updates include windows, roof, entire upper level, paint, flooring, Kitchen, appliances & baths, decks, pool, hot tub. Move right in. Convenient to Shopping, Schools, Metrolink, Scott Air Force Base & St. Louis.
$369,000
2914 Polo Court Swansea, IL 62226
- Type:
- Single Family
- Sq.Ft.:
- n/a
- Status:
- Active
- Beds:
- 4
- Lot size:
- 0.36 Acres
- Year built:
- 1996
- Baths:
- 3.00
- MLS#:
- 24025894
- Subdivision:
- Polo Run
ADDITIONAL INFORMATION
Welcome home and experience luxury living at 2914 Polo Court, where you'll find a stunning custom-built home with 4 bedrooms, 2.5 baths, 3 car garage and numerous premium features. As you step inside, you'll appreciate the tasteful tile flooring and the office den with glass French doors. The spacious dining room flows seamlessly into the impressive kitchen, showcasing beautiful stone countertops, a center island with a gas cooktop, double wall oven, and high-end stainless steel appliances. The master bedroom is a serene retreat, complete with two walk-in closets and an en-suite bathroom featuring double vanity sinks and a separate shower. Additional highlights include an unfinished basement with rough-in for a bath and gas line/flue for a fireplace, water softener, 50-gallon water heater (installed in 2017), dual HVAC systems (updated in 2017), roof, gutters/ gutter guards (replaced in 2023). An excellent location within the Wolf Branch School District. This home is a must-see!
$388,000
12 Ednick Drive Swansea, IL 62226
- Type:
- Single Family
- Sq.Ft.:
- 3,254
- Status:
- Active
- Beds:
- 4
- Lot size:
- 0.36 Acres
- Year built:
- 1978
- Baths:
- 4.00
- MLS#:
- 24025417
- Subdivision:
- High Forest
ADDITIONAL INFORMATION
Welcome to this stunning Tudor-inspired 4 bedroom, 4 bath home with over 3000 sq ft of luxury living space. As you step inside, you'll be captivated by the open layout, vaulted ceilings, and stylish luxury porcelain wood look tile flooring. The main level features a cozy fireplace in the living room, a modern kitchen with quartz countertops and stainless steel appliances, and a second family room with built-in bookshelves and a mini wet bar area. Step out to the new deck installed in 2023 for outdoor entertaining. Upstairs, discover a spacious loft area, three bedrooms, and a master suite with a walk-in closet and ensuite bathroom. The lower walkout level offers a large rec/family room with a woodstove fireplace, an additional bathroom, workshop area, and access to the backyard. Located in a quiet neighborhood close to shopping, dining, and highways, this home has it all. Some updates include: Roof - 2024 Siding- 2024 and much more!
$134,900
2014 N 16th Street Swansea, IL 62226
- Type:
- Single Family
- Sq.Ft.:
- 1,149
- Status:
- Active
- Beds:
- 2
- Lot size:
- 0.26 Acres
- Year built:
- 1948
- Baths:
- 1.00
- MLS#:
- 24024776
- Subdivision:
- Adair Gardens Anx
ADDITIONAL INFORMATION
Back on the market, no fault of the sellers. This charming 2-bedroom, 1-bathroom home is the epitome of modern comfort and convenience. Step inside to discover a cozy living room complete with a wood-burning fireplace, accented with a convenient gas insert for effortless warmth on chilly evenings. Here you'll find a versatile bonus living room featuring sliding glass doors that lead to the backyard oasis. Perfect for indoor-outdoor living, these doors flood the space with natural light and provide easy access to your private fenced-in yard, complete with a shed for all your storage needs. Retreat to the tranquil bedrooms for rest and relaxation, and refresh in the stylish bathroom with modern fixtures. Additional features include a garage with a door opener, offering convenience and security for your vehicle. Located in a desirable neighborhood, this home offers the perfect blend of comfort and functionality. Don't miss your chance to call this gem yours – schedule a showing today!
- Type:
- Single Family
- Sq.Ft.:
- 870
- Status:
- Active
- Beds:
- 4
- Lot size:
- 0.35 Acres
- Year built:
- 1942
- Baths:
- 2.00
- MLS#:
- 24022691
- Subdivision:
- Baer Tracts A. P.
ADDITIONAL INFORMATION
Wow! Check out this charming 4 bedroom 2 bath house in Swansea, IL. This house has been well loved and extremely well taken care of. On the main floor you will find 2 bedrooms, full bath, kitchen, living room, and a sunroom. Upstairs you will be greeted with 2 more bedrooms with beautiful hard wood floors under the shaggy chic carpet. On the main floor the owner believes there are also wood floors under the carpet. Next, head downstairs to the full basement that has a 3/4 bathroom, laundry, 2 sump pumps and transferrable warranty waterproofing. This full family home has updated siding, windows, and the roof is 6 years old. With the extended driveway, you will all have plenty of room to park including in a side entry 1 car garage. Finally, you won't be disappointed with this yard. The back property extends all the way to the street behind the house. There is a lot to love here, so don't miss out!
$335,000
183 Calais Court Swansea, IL 62226
- Type:
- Single Family
- Sq.Ft.:
- 3,200
- Status:
- Active
- Beds:
- 5
- Lot size:
- 0.28 Acres
- Year built:
- 2007
- Baths:
- 3.00
- MLS#:
- 24018953
- Subdivision:
- Greenbriar Meadows 5th Add
ADDITIONAL INFORMATION
Beautifully updated home at the end of a quite cul-de-sac in the desirable Greenbriar Meadows subdivision, right in the heart of the Wolf Branch School District. Newly updated 2 story home 5 bedrm home w/ over 3200 sq ft of living space. Visitors are greeted w/a large open 2 story foyer entrance. Flanking the entry is a separate dining rm as well as a large living rm. Brand new LVP flooring is throughout the main level. The layout of the Kitchen/living rm area is open, airy, & bright as the home has been freshly painted. Large family rm featuring brick fireplace is great for entertaining as it opens to the eat in kitchen boasting granite counter tops, granite backsplash & stainless steel appliances. Upstairs has huge master bedrm w/Bay window, window seat, crown molding, updated en-suite, & 10x10 w/in closet. 4 large additional bedrms & loft top off the main floor. Upstairs features brand new carpeting, freshly painted bedrms & updated hall bath. This home is ready for its new owner
$140,000
601 Gilbert Street Swansea, IL 62226
- Type:
- Single Family
- Sq.Ft.:
- n/a
- Status:
- Active
- Beds:
- 3
- Lot size:
- 1.62 Acres
- Year built:
- 1947
- Baths:
- 3.00
- MLS#:
- 24016422
- Subdivision:
- Lindbergh Heights
ADDITIONAL INFORMATION
Imagine walking into this home, welcomed with lots of large windows and natural lighting. From the living room, you will enter the beautifully updated kitchen with white cabinets and stone counters. Off the kitchen is the master suite complete with a gorgeous bathroom and in closet laundry. Additional washer dryer hook up available in basement. The rear of the home is finished with a large four season room to include a half bathroom and built in bar, perfect for entertaining! Outside you will love the peace and serenity of your 1.6 acre lot! Schedule a showing, you don’t want to miss this! Property being sold as is. Brand new toilet just installed in half bathroom. Gas control valve was just replaced on the water heater. Water heater is still under factory warranty until 6/20/24. Radon mitigation is already installed.
$429,900
3311 Rand Ln Swansea, IL 62226
- Type:
- Single Family
- Sq.Ft.:
- 3,000
- Status:
- Active
- Beds:
- 4
- Lot size:
- 0.29 Acres
- Year built:
- 2006
- Baths:
- 3.00
- MLS#:
- 24018845
- Subdivision:
- Crossfield Estates
ADDITIONAL INFORMATION
Welcome Home! Extremely well kept, original owner Atrium style ranch. 3-sided brick with 3-car garage. 4 bed, 3 bath with partially finished daylight basement. Vaulted ceiling in living room with wall of windows in back and remote blinds. Built-in shelving and cabinetry for storage around gas insert fireplace. Large kitchen, SS appliance and breakfast bar. Master suite has big walk-in closet, separate tub/shower with double vanities. Split bedroom floor plan with two bedrooms and bath on other side of house. Basement has large family room, bedroom and full bath. TONS of storage in unfinished section or room to finish more of the basement if preferred. Beautifully landscaped. Finished walls in large 3 car garage with side door. Deck has new maintenance-free railing. New Roof in 2023. New HVAC 2022. Don't miss out on this Gem. Schedule a showing today!
- Type:
- Single Family
- Sq.Ft.:
- 1,160
- Status:
- Active
- Beds:
- 2
- Lot size:
- 0.18 Acres
- Year built:
- 1902
- Baths:
- 2.00
- MLS#:
- 24020486
- Subdivision:
- Gilberts Add
ADDITIONAL INFORMATION
Welcome to this charming 2 bedroom home located on a quiet dead end street. Step inside to find a beautifully updated kitchen, complete with modern appliances and plenty of storage space. The cozy living room is perfect for relaxing or entertaining guests. Both bedrooms are spacious and offer ample closet space. Outside, you'll love the nice sized yard, perfect for gardening or hosting the back yard barbecue. The oversized detached 2 car garage can be accessed from the alley and provides plenty of room for parking and storage. Don't miss out on this fantastic move-in-ready home. Schedule a showing today!
$415,000
4370 Shelfield Ct. Swansea, IL 62226
- Type:
- Single Family
- Sq.Ft.:
- 3,475
- Status:
- Active
- Beds:
- 4
- Lot size:
- 0.31 Acres
- Year built:
- 2003
- Baths:
- 3.00
- MLS#:
- 24019330
- Subdivision:
- Stonefield Crossing
ADDITIONAL INFORMATION
Stunning ranch-style home nestled in Swansea, IL. Boasting luxurious amenities, spacious interiors, and a private inground pool, this residence offers the perfect blend of comfort and elegance for discerning buyers. Step inside to discover a thoughtfully designed floor plan featuring all the conveniences of single-level living. The main level showcases a bright and airy living room with a cozy fireplace, perfect for relaxing or entertaining guests. The gourmet kitchen comes complete with sleek granite countertops, stainless steel appliances, ample cabinetry, a walk-in pantry and a breakfast bar. Escape to your own backyard oasis featuring a sparkling inground pool surrounded by a spacious patio area. Retreat to the comfort of four generously sized bedrooms, including a luxurious master suite with a private ensuite bathroom. The finished basement adds additional living space and versatility to the home. Seller is offering a Cinch home warranty and a $5,000 flooring allowance.
$359,900
262 Melinda Ct Swansea, IL 62226
- Type:
- Single Family
- Sq.Ft.:
- n/a
- Status:
- Active
- Beds:
- 5
- Lot size:
- 0.27 Acres
- Year built:
- 1997
- Baths:
- 4.00
- MLS#:
- 24014145
- Subdivision:
- Castle Heights
ADDITIONAL INFORMATION
Quality Construction and ready to move in home with many features and one owner home. There is a vaulted entry with office or bedroom off the front foyer, 1/2 bath, living/dining combo with brick fireplace, family room, kitchen, main floor laundry/utility area and easy access to garage. The main floor bedroom has ample room with two walk in closets, coved ceiling, jacuzzi tub, walk in shower and dual vanities. At the rear of the home is covered and non covered new trex deck, full fenced yard and easy access to the front via side area and door to garage. The upper level has three full bedrooms and one bath plus additional storage via bay areas in the front two bedrooms. The basement is partially finished with dry bar, rec room, family room, 1/2 bath, storage area, surround sound system and utility area.
- Type:
- Single Family
- Sq.Ft.:
- n/a
- Status:
- Active
- Beds:
- 3
- Lot size:
- 0.13 Acres
- Year built:
- 1889
- Baths:
- 1.00
- MLS#:
- 24009624
- Subdivision:
- Butler & Mccrackens Div
ADDITIONAL INFORMATION
Buyer to verify all property details: flood plain, school district, occupancy requirements etc. Full restoration required to fully restore property value, roof repair/replacement to be expected. There are multiple great attributes: a large yard inclusive of a gazebo and garage. Bring your creative cosmetic ideas to fully maximize the property's potential.
$348,900
2008 Ravenel Swansea, IL 62226
- Type:
- Other
- Sq.Ft.:
- 1,542
- Status:
- Active
- Beds:
- 2
- Lot size:
- 0.25 Acres
- Baths:
- 2.00
- MLS#:
- 24006960
- Subdivision:
- Ravenel
ADDITIONAL INFORMATION
Choose your lot Today! Low Maintenance Lifestyle in this Gated Community of Ravenel. Impressive Detached Villa offers these standard features: 3 sides brick with stone front, modern open concept, hardwood foyer, fireplace with marble surround & wood mantle, granite countertops, upgraded carpet and vinyl flooring, iron spindle staircase. Master bedroom features a bay window & walk in closet. Master bath has double bowl vanity and 5' walk in shower. Step out the back door onto the cozy covered patio with ceiling fan. This villa will also include a full, unfinished basement with bathroom rough in, 2-car 22' x 24' garage. Your monthly fee of $175 includes lawn mowing, landscaping maintenance, snow removal. Call today for help choosing a lot and to schedule a home building consultation. Agent Related to Seller. Photos and virtual tours are samples only. This home is not built, but could be built within 6 months. Visit the DISPLAY HOME at 1904 RAVENEL, OPEN EVERY THURS THRU MONDAY 12-4.
$319,900
1765 Old Park Lane Swansea, IL 62226
- Type:
- Single Family
- Sq.Ft.:
- 1,510
- Status:
- Active
- Beds:
- 2
- Lot size:
- 0.14 Acres
- Baths:
- 2.00
- MLS#:
- 24002660
- Subdivision:
- Cobblestone Park
ADDITIONAL INFORMATION
Welcome to Cobblestone Park! Gated community offering maintenance free living. This villa offers maintenance free living outside, the HOA takes care of the exterior maintenance of your home including siding, roof and landscaping. Walking path is located at the back of the subdivision. Excellent location close to shopping, interstate 64 and Scott Air Force Base. Enjoy the covered deck, high end finishes with many still available for customization. Full basement for plenty of storage, open floor plan, master suite with luxurious large walk in shower. Spacious closets, solid surface counter tops, cathedral ceilings, expect to be impressed! Visit the display home just adjacent to take a look at builder finishes. Comes with a 1 year builder warranty.
$314,900
1761 Old Park Lane Swansea, IL 62226
- Type:
- Single Family
- Sq.Ft.:
- 1,510
- Status:
- Active
- Beds:
- 2
- Lot size:
- 0.14 Acres
- Baths:
- 2.00
- MLS#:
- 24002661
- Subdivision:
- Cobblestone Park
ADDITIONAL INFORMATION
Welcome to Cobblestone Park! Gated community offering maintenance free living. This villa offers maintenance free living outside, the HOA takes care of the exterior maintenance of your home including siding, roof and landscaping. Walking path is located at the back of the subdivision. Excellent location close to shopping, interstate 64 and Scott Air Force Base and health care. Enjoy coffee on the back patio, high-end finishes with many still available for customization. Full basement for plenty of storage, open floor plan, master suite with luxurious large walk in shower. Spacious closets, solid surface counter tops, cathedral ceilings, expect to be impressed! Visit the display home just adjacent to take a look at builder finishes. Comes with a 1 year builder warranty.
$352,900
3921 Finch Lane Swansea, IL 62226
- Type:
- Single Family
- Sq.Ft.:
- 1,732
- Status:
- Active
- Beds:
- 3
- Lot size:
- 0.15 Acres
- Year built:
- 2023
- Baths:
- 2.00
- MLS#:
- 24000662
- Subdivision:
- Cobbblestone Park
ADDITIONAL INFORMATION
Gated community offering nearly maintenance free living! The HOA takes care of the exterior of your home including siding and roof, the front yard including all landscaping. You maintain your courtyard and the interior, which gives you a saving on home owners insurance. This home is located minutes from shopping, close to I 64, and Scott Air Force Base. This detached home has rear entry 2 car garage, 3 bedrooms, 2 baths, and a formal dining room which could be used for a home office. Gas fireplace, fenced in courtyard, private walking trail at the back of the subdivision. This open floor plan will not disappoint with fully equipped kitchen, solid surface countertops, luxury master bath, water closet, walk in closets, pantry, and a full basement ready for finishing.
$160,000
1901 N 16th Street Swansea, IL 62226
- Type:
- Single Family
- Sq.Ft.:
- 1,847
- Status:
- Active
- Beds:
- 3
- Lot size:
- 0.34 Acres
- Year built:
- 1952
- Baths:
- 2.00
- MLS#:
- 23069537
- Subdivision:
- Adair Gdns
ADDITIONAL INFORMATION
MOTIVATED SELLER! This 3 bed/1.5 bath home has had a full makeover! Updates include a new roof, new windows, new siding, new flooring, new HVAC, new water heater, & fresh paint throughout! There is plenty of room in the oversized 2 car garage. Sitting on a large lot conveniently located to shopping, dining and more!

Listings courtesy of MARIS MLS as distributed by MLS GRID, based on information submitted to the MLS GRID as of {{last updated}}.. All data is obtained from various sources and may not have been verified by broker or MLS GRID. Supplied Open House Information is subject to change without notice. All information should be independently reviewed and verified for accuracy. Properties may or may not be listed by the office/agent presenting the information. The Digital Millennium Copyright Act of 1998, 17 U.S.C. § 512 (the “DMCA”) provides recourse for copyright owners who believe that material appearing on the Internet infringes their rights under U.S. copyright law. If you believe in good faith that any content or material made available in connection with our website or services infringes your copyright, you (or your agent) may send us a notice requesting that the content or material be removed, or access to it blocked. Notices must be sent in writing by email to DMCAnotice@MLSGrid.com. The DMCA requires that your notice of alleged copyright infringement include the following information: (1) description of the copyrighted work that is the subject of claimed infringement; (2) description of the alleged infringing content and information sufficient to permit us to locate the content; (3) contact information for you, including your address, telephone number and email address; (4) a statement by you that you have a good faith belief that the content in the manner complained of is not authorized by the copyright owner, or its agent, or by the operation of any law; (5) a statement by you, signed under penalty of perjury, that the information in the notification is accurate and that you have the authority to enforce the copyrights that are claimed to be infringed; and (6) a physical or electronic signature of the copyright owner or a person authorized to act on the copyright owner’s behalf. Failure to include all of the above information may result in the delay of the processing of your complaint.
Swansea Real Estate
The median home value in Swansea, IL is $270,000. This is higher than the county median home value of $98,700. The national median home value is $219,700. The average price of homes sold in Swansea, IL is $270,000. Approximately 68.43% of Swansea homes are owned, compared to 24.68% rented, while 6.88% are vacant. Swansea real estate listings include condos, townhomes, and single family homes for sale. Commercial properties are also available. If you see a property you’re interested in, contact a Swansea real estate agent to arrange a tour today!
Swansea, Illinois has a population of 13,753. Swansea is more family-centric than the surrounding county with 27.68% of the households containing married families with children. The county average for households married with children is 26.84%.
The median household income in Swansea, Illinois is $73,534. The median household income for the surrounding county is $51,103 compared to the national median of $57,652. The median age of people living in Swansea is 42 years.
Swansea Weather
The average high temperature in July is 88.9 degrees, with an average low temperature in January of 22.4 degrees. The average rainfall is approximately 42.6 inches per year, with 13.2 inches of snow per year.
