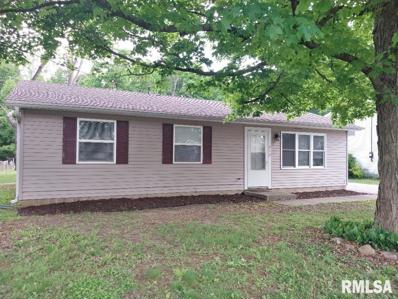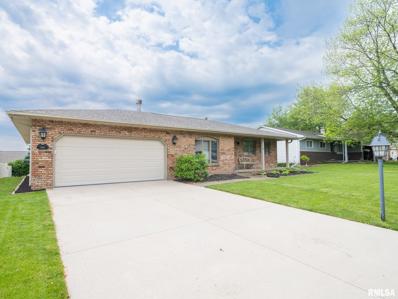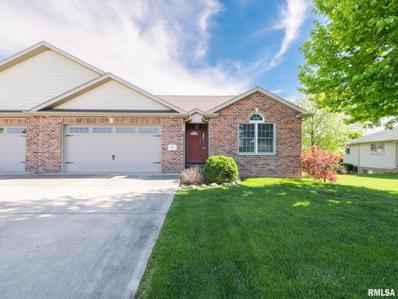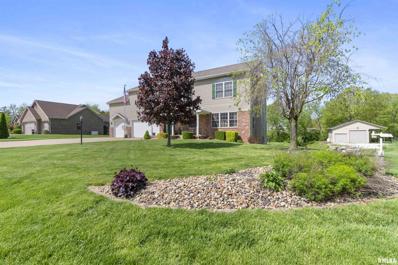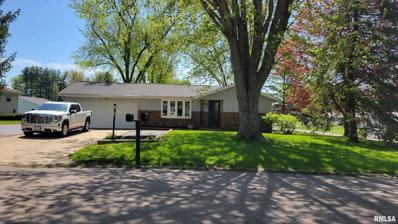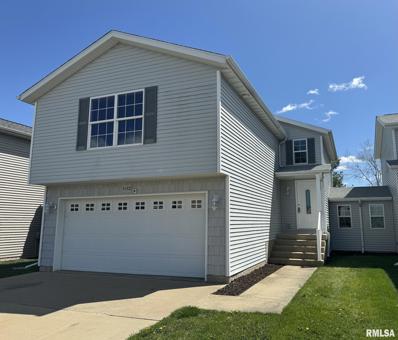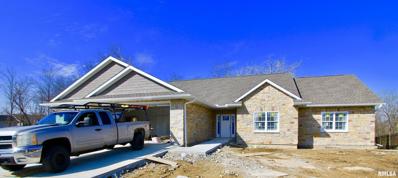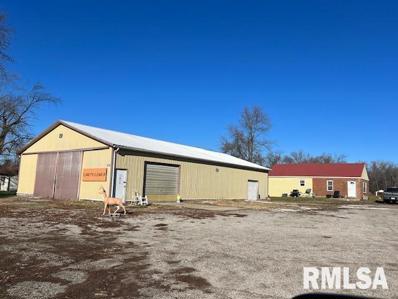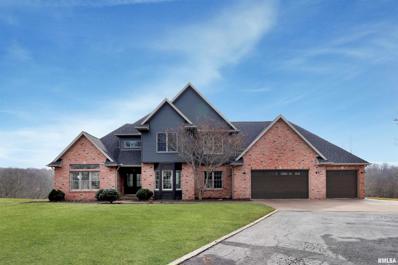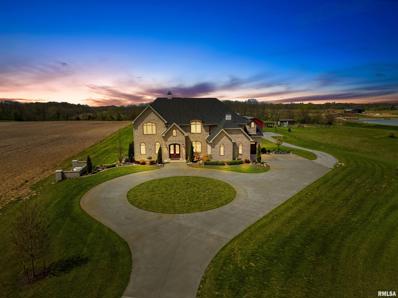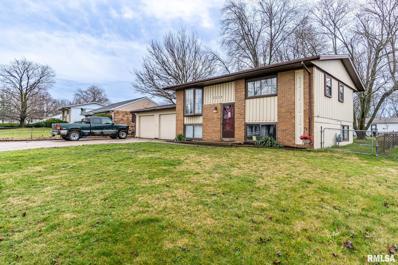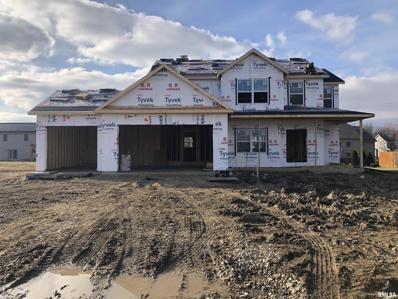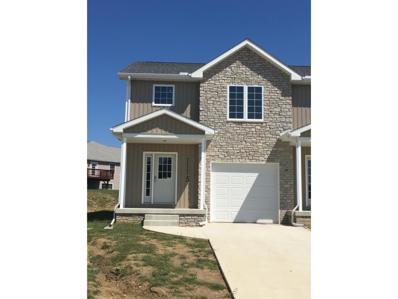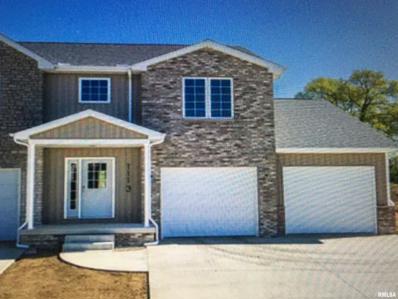Washington IL Homes for Sale
- Type:
- Single Family
- Sq.Ft.:
- 960
- Status:
- NEW LISTING
- Beds:
- 3
- Lot size:
- 0.56 Acres
- Year built:
- 1965
- Baths:
- 1.00
- MLS#:
- PA1250281
- Subdivision:
- Briarwood East
ADDITIONAL INFORMATION
Move-in ready 3 bedroom ranch in Washington! Amenities include; large 1/2 acre wooded lot, newer roof, maintenance free vinyl siding, vinyl replacement windows, freshly painted interior, newer flooring, updated kitchen cabinets-tops-appliances, remodeled bathroom, 3 season room on the rear, oversized 2 car attached garage, immediate occupancy! $148,900
- Type:
- Single Family
- Sq.Ft.:
- 2,278
- Status:
- NEW LISTING
- Beds:
- 3
- Year built:
- 1977
- Baths:
- 2.00
- MLS#:
- PA1250227
- Subdivision:
- Brentwood
ADDITIONAL INFORMATION
CHECK OUT THESE PICS! CHARACTER PLUS 3 BR AND 2 BATH BEAUTY IN AND OUT! Move in ready showing major Pride of ownership in this home! . 3 car tandem garage ! Beautiful vaulted ceiling living room with beamed ceiling and fireplace. Attractive kitchen with heated tiled floors. Nice private patio for morning cup of coffee or entertaining. Work shop in basement.
- Type:
- Single Family
- Sq.Ft.:
- 1,627
- Status:
- NEW LISTING
- Beds:
- 3
- Year built:
- 1971
- Baths:
- 2.00
- MLS#:
- PA1250179
- Subdivision:
- Robindale
ADDITIONAL INFORMATION
First time offered for this custom built one owner home in Robindale subdivision. 3 BR, 2 Bath with Large eat-in kitchen, formal living room, basement rec room with fireplace. Improvements include kitchen cabinet refacing (’24), Exterior doors (‘23/24), Bix basement dewatering system (’20), roof/gutters/downspouts (’23), Water heater (’22), sump pump (’22), Duct cleaning (’22), furnace humidifier (’23), garage door opener (’21). Hurry, this one won’t last long!
Open House:
Thursday, 5/16 10:00-11:00PM
- Type:
- Single Family
- Sq.Ft.:
- 2,023
- Status:
- NEW LISTING
- Beds:
- 4
- Year built:
- 1968
- Baths:
- 2.00
- MLS#:
- PA1250142
- Subdivision:
- Highview Estates
ADDITIONAL INFORMATION
Impeccably maintained 4-bedroom, 2-full bath ranch home boasting numerous upgrades with over 2,000 sq ft of finished living space in Washington's sought-after Highview Estates within the Central School District. Enter into a spacious living room boasting a large window seamlessly transitioning into the kitchen/dining area. The kitchen has undergone a stunning remodel, showcasing a breakfast bar and windows overlooking the beautifully landscaped backyard. On the main floor, you'll find three bedrooms, all with refinished hardwood flooring. The basement has been entirely revamped along with additional finished sq ft added. It includes a stunning new full bath with tile floors, a fourth bedroom, updated flooring throughout, a finished laundry room, and even plumbing ready for a wet bar! Key mechanicals, including the water heater, furnace, and HVAC system, were replaced in 2019. The house also features a whole-house water filtration system and updated kitchen amenities including a backsplash and cabinets. Stainless steel appliances and a washer/dryer are included. The backyard is perfect for outdoor enjoyment with a new stamped concrete patio, gazebo, professionally landscaped yard, and a shed for extra storage. Situated on a quiet street, schedule your showing today!
- Type:
- Other
- Sq.Ft.:
- 2,225
- Status:
- Active
- Beds:
- 3
- Year built:
- 2008
- Baths:
- 2.00
- MLS#:
- PA1250003
- Subdivision:
- Cypress Ridge
ADDITIONAL INFORMATION
Opportunities like this don't come along very often! Check out this well maintained 3 bed 2 bath duplex in Cypress Ridge. Upon entering, you' will see the open floor plan accentuated by a cathedral ceiling that adds to the spacious feel. The living/dining room combo with fireplace provides a versatile space for relaxation or entertaining. The fully applianced kitchen with a breakfast bar provides the ideal setting to prepare your favorite meals. The primary suite boasts inset lighting, dual closets, walk in shower, and walk in closet. Main floor second bedroom and main floor laundry. The sunroom with plenty of windows and loads of natural light is sure to become a favorite to enjoy your morning coffee. The walkout basement with large rec room is a blank canvas to make it your own! This is truly main floor living at its finest.
- Type:
- Single Family
- Sq.Ft.:
- 3,130
- Status:
- Active
- Beds:
- 4
- Lot size:
- 1 Acres
- Year built:
- 2006
- Baths:
- 4.00
- MLS#:
- PA1249992
- Subdivision:
- Eagle Ridge
ADDITIONAL INFORMATION
This custom built 4 bedroom, 3.5 bath home is situated on a beautiful landscaped 1 acre lot in Eagle Ridge Subdivision & Washington School District features a neighborhood view of Pine Lakes Golf Club. The open great room with gas log fireplace features beautiful hardwood flooring throughout most of the main level! The large kitchen designed with a walk in pantry and generous hardwood cabinetry and island are the center of every gathering! The home is trimmed in hardwood through out with Solid oak doors. A generous main floor mud room complete with custom cabinetry is located off the double deep 6 car attached garage. A spacious open floor plan features plaster with 9'ceilings on every level. The large primary suite features a gas fire place and stunning en suite with a large walk-in tiled shower and soaking tub. All 4 bedrooms feature large walk in closets. A finished bonus room is located above the RV garage. The full walkout basement complete with storm shelter is a blank canvas for adding living space as it has an egress, heated floors and full bath. The attached garage is designed to store a 35'RV with 16' ceilings, heated floors, and 30amp electric, water and sewer hook ups. If the large attached garage isn't quite enough space for a possible workshop, this home also features a 24'x30'heated and insulate building in the back yard. Included with all of the appliances is a portable 50 amp generator to power the home in case of emergency. This is a must see property.
$249,000
2274 Robin Road Washington, IL 61571
- Type:
- Single Family
- Sq.Ft.:
- 1,827
- Status:
- Active
- Beds:
- 4
- Year built:
- 1971
- Baths:
- 2.00
- MLS#:
- PA1249676
- Subdivision:
- Robindale
ADDITIONAL INFORMATION
Updated move in ready Ranch home. All new flooring and fresh paint throughout with updated kitchen, new cabinets with granite counter tops and stainless steel appliances. Main bath has also been updated. Lots of space inside and out! Attached 2 stall garage with additional unattached 4 stall. Large fenced in yard, corner lot. Gas log fireplace in the living room (as is). All measurements deemed reliable but are not guaranteed. Call today for your private showing.
- Type:
- Other
- Sq.Ft.:
- 1,616
- Status:
- Active
- Beds:
- 3
- Year built:
- 2008
- Baths:
- 3.00
- MLS#:
- PA1249510
- Subdivision:
- Hunters Glen
ADDITIONAL INFORMATION
Super rare find with 3 bedrooms and 3 full baths in the desirable Hunters Glen subdivision! Loads of updates in this home: 2021 maintenance free composite deck, 2022 roof, 2024 granite counter tops in kitchen, stainless sink and faucet, new carpeting throughout, new kitchen flooring, whole house and garage freshly painted. Tankless water heater to ensure you never run out of hot water. Appliances and front load washer and dryer stay. Fantastic home that's move-in ready!
- Type:
- Single Family
- Sq.Ft.:
- 1,624
- Status:
- Active
- Beds:
- 3
- Year built:
- 1959
- Baths:
- 2.00
- MLS#:
- PA1249373
- Subdivision:
- Devonshire Estates
ADDITIONAL INFORMATION
So much to love about 404 Devonshire! So much is "new"! Lovely 3BR, 2 full bath with a 2 stall garage. Living room features a big picture window and gorgeous hardwood floors. Eat-in kitchen has all new/newer appliances and water filtration, new hood vent, new flooring and newer faucet. Newer sliding door which leads to a new deck overlooking the deep (mostly fenced) backyard. The upper level provides 3 bedrooms with the original hardwood flooring and a spacious full bath. Walk-out lower level has loads of daylight windows, new flooring and another full bath, family room and laundry room. Oversized 2-stall garage, new siding in 2022, roof and gutters replaced on the house and garage in 2022, updated electrical and new panel in 2022, replacement windows, new paint and light fixtures in 2022. Great neighborhood, perfect location close to parks and schools and desirable Lincoln/Washington Middle/Washington High School district.
- Type:
- Single Family
- Sq.Ft.:
- 3,462
- Status:
- Active
- Beds:
- 5
- Lot size:
- 0.57 Acres
- Year built:
- 2024
- Baths:
- 3.00
- MLS#:
- PA1249228
- Subdivision:
- Cypress Ridge
ADDITIONAL INFORMATION
Gorgeous all stone front four bedroom 3 bath ranch in the desirable subdivision Cypress Ridge! Open great room concept with stone surround corner gas log fireplace. Beautiful and durable luxury vinyl flooring throughout most of the main floor living space! Generous main floor laundry/mud room off the three car garage complete with custom laundry cabinets. Kitchen features quartz countertops, custom white cabinetry and island. You will love the split bedroom floor bedroom. Lots of places to entertain inside and out! Full finished walkout basement with a huge rec room com with wet bar and access to patio. You will also find a full bath and fourth bedroom in the 9ft finished basement. Enjoy the wooded view from the deck or patio this Spring. This stunning ranch style home is situated on a cul de sac street on a parklike wooded lot in Washington School District.
Open House:
Sunday, 5/19 4:30-6:00PM
- Type:
- Single Family
- Sq.Ft.:
- 2,219
- Status:
- Active
- Beds:
- 4
- Lot size:
- 2.31 Acres
- Year built:
- 2013
- Baths:
- 3.00
- MLS#:
- PA1248933
- Subdivision:
- Cypress Ridge
ADDITIONAL INFORMATION
Drop a line in your own PRIVATE POND stocked with bass, bluegill, channel catfish, and albino catfish! Located in coveted Cypress Ridge Subdivision & Central School District, this custom built home has 4 bedrooms & 2.5 baths. You'll love the spacious master suite w/ a stunning private bath that has a walk-in tiled shower, large walk-in closet, & jetted soaking tub. Great natural light in all bedrooms. Beautiful kitchen w/ quartz countertops & ample cabinet space. Formal dining room could be a great office space for anyone working from home! Unfinished, full basement is a blank canvas for adding an additional bedroom (already has an egress) and is plumbed in for another bath. If the attached 3-car garage isn't quite enough space, or you're in need of a workshop, this home also has a detached 2 car garage on the back of the property. Curb has been cut at the road if you'd like to add an additional driveway for access. This is truly a ONE-OF-A-KIND property in a desirable location. Don't let this one get away!
- Type:
- Single Family
- Sq.Ft.:
- 1,188
- Status:
- Active
- Beds:
- 2
- Year built:
- 1956
- Baths:
- 1.00
- MLS#:
- PA1248824
ADDITIONAL INFORMATION
Tremendous potential in this cozy 2 bedroom home with updated HVAC, bathroom and kitchen. 40x72 out building with 200 amp service and 23 x 40 one car garage inside. Private 2.78 acre lot with lots of possibilities. Home currently rented at $750/month thru April 2025.
$1,250,000
1001 S Cummings Lane Washington, IL 61571
- Type:
- Single Family
- Sq.Ft.:
- 3,949
- Status:
- Active
- Beds:
- 4
- Lot size:
- 14 Acres
- Year built:
- 2000
- Baths:
- 4.00
- MLS#:
- PA1248685
ADDITIONAL INFORMATION
A private luxury D51 Washington retreat awaits at this remodeled home surrounded by 14 acres. The blacktop drive winds through the picturesque property and over a tranquil creek that leads to a gorgeous, quality built home. The magazine worthy interior exudes a clean, casual modern vibe with loads of oversized windows, neutral colors, and warm woods. The open main floor plan is anchored by the modern staircase to the home's upper and lower levels. The great/dining room combo features vaulted wood beamed ceilings and a gas fireplace with custom distressed wood mantle. The incredible kitchen showcases a hearty island with iynx granite countertops, full wall tile backsplash, incredible pictures windows, and professional KitchenAid appliance package. The back drop zone offers more built-in cabinetry, laundry room, and guest bathroom off the oversized heated 3 car garage. The main floor office with double barn door entrance is just off the front flex room, perfect for a sitting room or playroom. The upper level is home to 4 bedrooms including the primary suite with private balcony overlooking the wooded views, luxurious bathroom with huge walk-in shower, and custom fitted walk-in closet. The finished lower level offers plenty of rec space for your needs. Outdoor entertaining is a breeze with expansive decking and patios overlooking the breathtaking backdrop. The 54x42 outbuilding has a gravel floor and oversized single door. Make your dreams come true at 1001 S Cummings Lane.
$1,499,999
1980 Nofsinger Road Washington, IL 61571
- Type:
- Single Family
- Sq.Ft.:
- 9,727
- Status:
- Active
- Beds:
- 5
- Lot size:
- 7.4 Acres
- Year built:
- 2020
- Baths:
- 6.00
- MLS#:
- PA1248213
ADDITIONAL INFORMATION
Seller to offer $25,000 credit with acceptable offer! This hidden gem is the best of both worlds - a peaceful and private setting, while still being close to all the amenities the town has to offer. As you approach, you'll be greeted by a well-maintained driveway leading up to a stunning home. The architecture is a blend of traditional and modern elements. The exterior features all brick finishing and beautiful roof lines. Step inside and enjoy an open floor plan perfect for both relaxation and entertaining. The interior boasts high ceilings, large windows, and an abundance of natural light, creating a warm and inviting atmosphere. The living spaces are designed with a seamless flow between the living room, dining area, and kitchen. The kitchen is a chef's dream, featuring Thermadore appliances, quartz countertops, and beautiful custom cabinets. The master suite is particularly impressive, featuring a separate sitting area, a walk-in closet and a luxurious en-suite bathroom with a soaking tub and a separate shower. Another feature of this property is the outdoor space. The backyard is a private oasis, complete with a patio area, deck and lush landscaping. It's the perfect place to relax, unwind, and enjoy the beauty of nature. The amazing finished walk-out basement also has a recreation room, theater, work out room and a full bathroom. Other notable items are the Geo-Thermal heating and cooling, solar panels, whole house water purification system, and the exterior building.
- Type:
- Single Family
- Sq.Ft.:
- 1,766
- Status:
- Active
- Beds:
- 4
- Lot size:
- 0.16 Acres
- Year built:
- 1967
- Baths:
- 2.00
- MLS#:
- PA1247620
- Subdivision:
- Rolling Meadows
ADDITIONAL INFORMATION
This 4 bedroom, 2 full bath home has over 1700 finished square feet of living space and is located in popular Rolling Meadows subdivision. You will love the 18x12 Master Bedroom with it's own private bathroom. Eat-In Kitchen features stainless steel appliances and has plenty of counter & cabinet space. Walk out Lower level with a large covered deck in the fenced backyard. Luxury vinyl plank flooring throughout the home. Subject to the seller finding home of choice. Great home in a great area! Come take your tour today!
- Type:
- Single Family
- Sq.Ft.:
- 2,761
- Status:
- Active
- Beds:
- 5
- Year built:
- 2024
- Baths:
- 4.00
- MLS#:
- PA1247538
- Subdivision:
- Oak Creek
ADDITIONAL INFORMATION
New construction in Oak Creek subdivision! Spectacular 5 bedroom maintenance free home! Over 600 square feet finished basement with full bath. Choose your interior selections! Cathedral ceiling in master bedroom. All dimensions are approximate. Call for allowances.
- Type:
- Single Family
- Sq.Ft.:
- 5,492
- Status:
- Active
- Beds:
- 5
- Lot size:
- 2.94 Acres
- Year built:
- 2002
- Baths:
- 5.00
- MLS#:
- PA1246899
- Subdivision:
- Underwood
ADDITIONAL INFORMATION
Gorgeous two-story home on a beautifully landscaped 2 acre lot overlooking a stocked pond. Beautifully updated kitchen with loads of custom cabinetry and a very large island providing tons of extra work space. Spacious light and bright living room leads you right to the nicely sized 4 seasons room with a beautiful stone fireplace. Upstairs we have a spacious master with a cozy sitting area and fireplace, dual walk-in closets and an nicely updated generously sized master bath. 4 additional spacious bedrooms, 2 full bathrooms and the 2nd floor laundry. On the lower level we have a full finished walk-out basement with a recently updated custom kitchen, a media room & rec room. Outside we have an in-ground salt water pool with an automatic cover and a sunken patio area great for entertaining. Easement allows full access to the beautiful lake. Huge walk-up attic for extra storage. Upgrades include geothermal, main floor kitchen 2014, lower level kitchen 2015, detached 2 stall garage 2015, whole house generator 2015.
- Type:
- Other
- Sq.Ft.:
- 1,649
- Status:
- Active
- Beds:
- 3
- Year built:
- 2023
- Baths:
- 3.00
- MLS#:
- QC4248215
- Subdivision:
- Wilmore
ADDITIONAL INFORMATION
This Townhome has an oversized single car garage with dedicated electrical line in garage for electric auto charging. Luxury vinyl planking throughout the main level. Beautiful kitchen with light cabinets, full GE stainless appliance package and quartz countertops. Floor to ceiling stone fireplace in living room provides a fantastic focal point and creates a cozy atmosphere. All bedrooms upstairs including primary with walk in closet and attached bath. Laundry upstairs for your convenience. Full unfinished basement with egress window and plumbing for additional bathroom. Ready for you to finish at your leisure. This highly efficient home is full of upgrades including 2x6 exterior walls, casement windows, dual HVAC units to provide premium comfort across all levels while reducing utility costs. Ceiling fans in all bedrooms and living room. Low maintenance yard includes a large patio and vinyl fence between units to create privacy. Conveniently located local shopping, dining, community trails, schools, and a quick drive to Peoria and Bloomington. (Including 30 minutes to Rivian.). ***** The raised counter in the kitchen will be lowered to counter height and the cabinets are a dark color.
- Type:
- Other
- Sq.Ft.:
- 1,649
- Status:
- Active
- Beds:
- 4
- Year built:
- 2023
- Baths:
- 3.00
- MLS#:
- QC4246052
ADDITIONAL INFORMATION
***Square foot is 1935. Zillow and Homes have wrong Sq Ft. For sale by Builder. Beautiful townhouse. Stainless steel appliances with dark cabinets and quartz countertops. This home has a beautiful open floor plan. Living/great room has gas fireplace. Main floor bedroom with laundry in attached bathroom. Additional bedrooms and full bath upstairs. Basement is roughed in for you to finish at your leisure. It also has another bathroom plumbed in. Dual zone HVAC/AC. Attached garage with electric vehicle charging station. Close to all amenities in Washington including walking trails, excellent schools, shopping and restaurants. 15 minutes to Peoria and 30 minutes to Bloomington/Rivian. There are a few modifications from the first building. Builder is available for more info.
Andrea D. Conner, License 471020674, Xome Inc., License 478026347, AndreaD.Conner@xome.com, 844-400-XOME (9663), 750 Highway 121 Bypass, Ste 100, Lewisville, TX 75067

All information provided by the listing agent/broker is deemed reliable but is not guaranteed and should be independently verified. Information being provided is for consumers' personal, non-commercial use and may not be used for any purpose other than to identify prospective properties consumers may be interested in purchasing. Copyright © 2024 RMLS Alliance. All rights reserved.
Washington Real Estate
The median home value in Washington, IL is $196,250. This is higher than the county median home value of $122,700. The national median home value is $219,700. The average price of homes sold in Washington, IL is $196,250. Approximately 77.18% of Washington homes are owned, compared to 18.42% rented, while 4.41% are vacant. Washington real estate listings include condos, townhomes, and single family homes for sale. Commercial properties are also available. If you see a property you’re interested in, contact a Washington real estate agent to arrange a tour today!
Washington, Illinois has a population of 16,359. Washington is more family-centric than the surrounding county with 38.15% of the households containing married families with children. The county average for households married with children is 30.82%.
The median household income in Washington, Illinois is $71,930. The median household income for the surrounding county is $60,874 compared to the national median of $57,652. The median age of people living in Washington is 37.8 years.
Washington Weather
The average high temperature in July is 85.8 degrees, with an average low temperature in January of 15.9 degrees. The average rainfall is approximately 38.5 inches per year, with 23.3 inches of snow per year.
