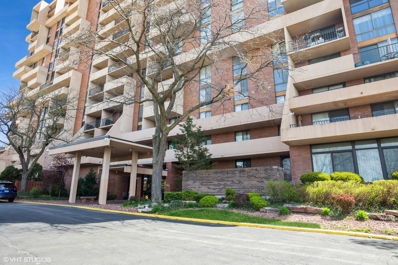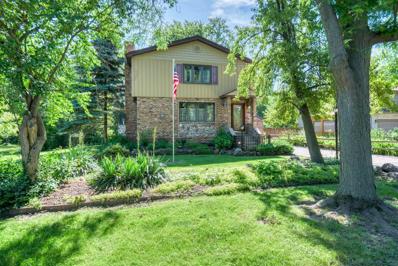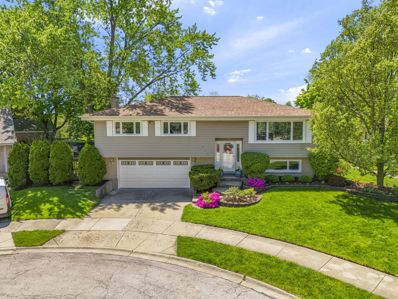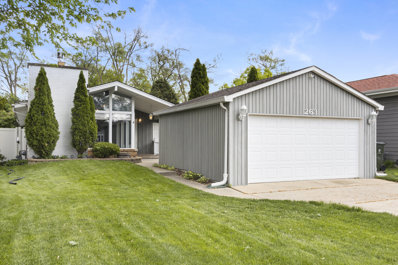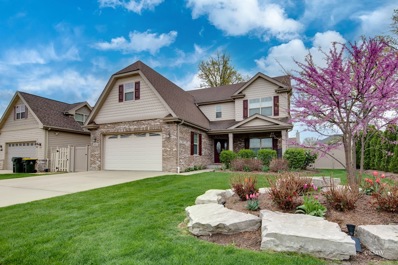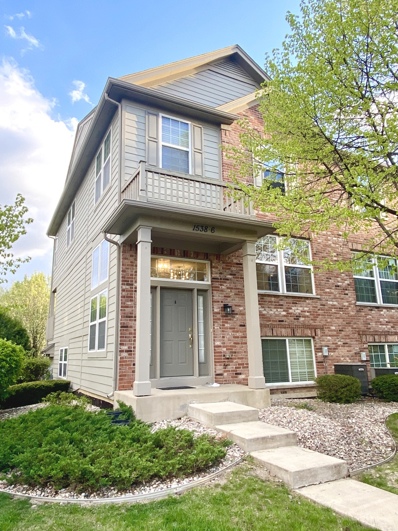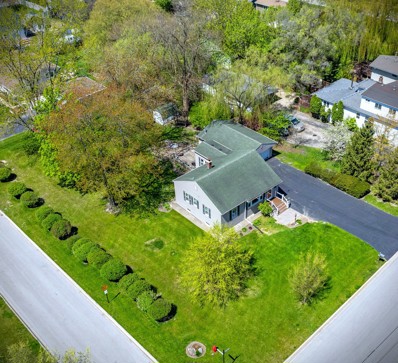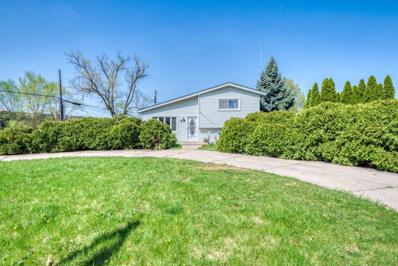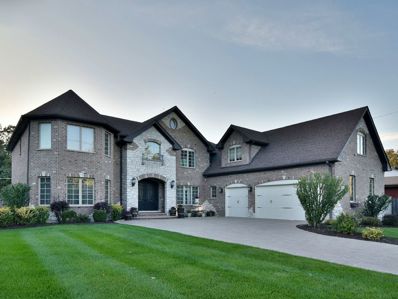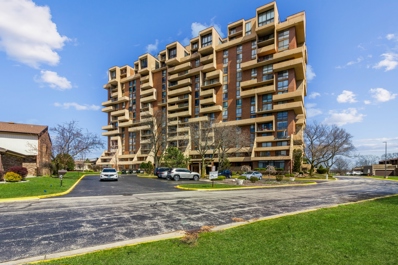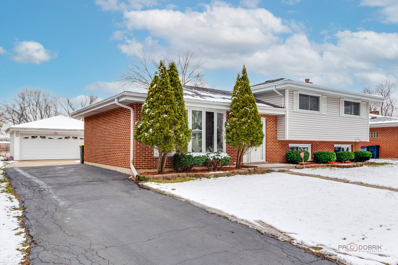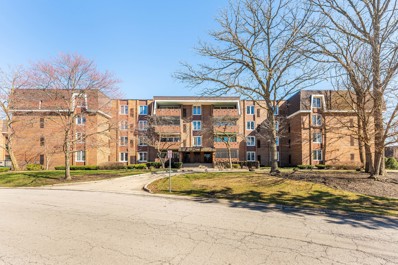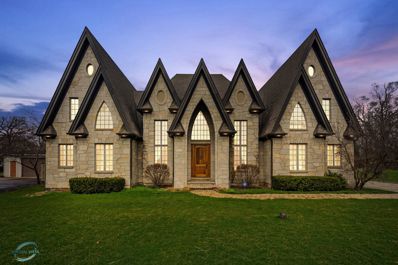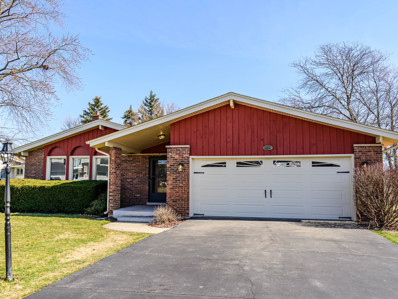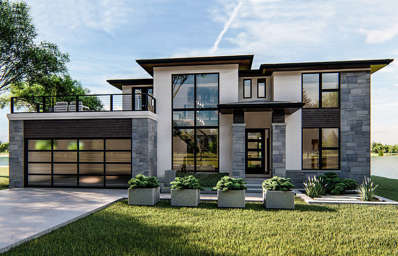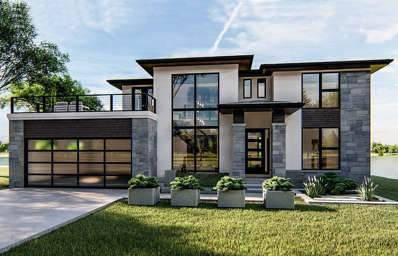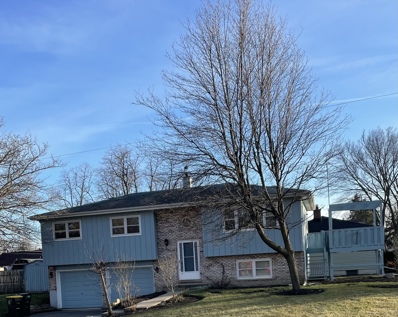Wood Dale IL Homes for Sale
- Type:
- Single Family
- Sq.Ft.:
- 1,360
- Status:
- Active
- Beds:
- 2
- Year built:
- 1974
- Baths:
- 2.00
- MLS#:
- 12055748
- Subdivision:
- Dominion Tower
ADDITIONAL INFORMATION
Rarely available beautiful spacious 2 bed 2bath corner unit with 3 wraps around balconies, and excellent amenities located in the exclusive Dominion Tower. Spectacular view of golf course, tennis court, swimming pool and more. Huge living room dining combo with lot of natural lights. Spacious master bedroom with walk-in closet. New Vinyl kitchen floor, new quarts countertops, and new microwave and an updated master bath with washer, dryer in unit. There is also a wall mounted electric heater fireplace. This unit comes with rarely 3 parking spots in the underground heated parking garage, (308, 112, 113). Storage no. 145. All 3 mounted TVs will be included in the sale.
- Type:
- Single Family
- Sq.Ft.:
- 3,400
- Status:
- Active
- Beds:
- 2
- Lot size:
- 0.53 Acres
- Year built:
- 1934
- Baths:
- 3.00
- MLS#:
- 12051099
ADDITIONAL INFORMATION
Huge 3400 SF home rebuilt from the foundation up by tradesman has all the details imaginable. The filled-with-light great room with fireplace, windows on three sides, wrap around overlook from above feels like the fairy tale home from your childhood. Expansive kitchen with eating area in turret with great views. Sitting room above and tandem room are waiting for your creative use. Master bedroom could be divided into two large bedrooms. Three full baths includes a great soaking tub. From the gazebo and koi pond to the deck on the back and oversized garage (several rooms and loft) there is enchantment all around. Beautiful, professionally maintained landscaping with loads of perennials and flowering shrubs. Full basement for storage, workshop and laundry. This home is great for a business with plenty of room for workspaces, storage and parking. Close to major expressways,metra, airport and beautiful WoodDale Forest Preserves and golf courses. A dream home waiting for you.
$420,000
217 Robin Lane Wood Dale, IL 60191
- Type:
- Single Family
- Sq.Ft.:
- 2,659
- Status:
- Active
- Beds:
- 3
- Lot size:
- 0.25 Acres
- Year built:
- 1968
- Baths:
- 2.00
- MLS#:
- 12031252
ADDITIONAL INFORMATION
This captivating 3-bedroom, 2-bathroom Home epitomizes modern comfort and convenience. Nestled in a prime location, it offers an open-concept design that seamlessly integrates the living, dining, and kitchen areas, fostering a sense of spaciousness and connectivity. The lower level boasts an entertainment room, ideal for gatherings, along with a dedicated office space and ample storage solutions. The heart of the home, the kitchen, features a generous island, perfect for meal preparation and casual dining, while the abundance of windows ensures natural light floods the interior, creating bright and inviting rooms throughout. Additionally, a charming Florida room provides a tranquil retreat to unwind and savor a glass of wine amidst serene surroundings. Step outside to discover an intimate backyard oasis, complete with lush foliage, vibrant flowers, and a sizable deck, offering ample space for outdoor enjoyment and entertaining. With a fenced yard providing privacy and security, this landscaped haven is an idyllic escape from the hustle and bustle of everyday life. Conveniently located near expressways, shopping centers, and amenities, this home offers easy access to a plethora of recreational opportunities, including Benson Park, Maple Meadows Golf Course, and Salt Creek Park. For travelers, the airport is just a short 20-minute drive away, while nature enthusiasts will appreciate the proximity to Busse Woods Forest Elk Pasture. Moreover, with Woodfield Mall a mere 11-minute drive from your doorstep, indulging in shopping and dining experiences is effortlessly within reach. Experience the pinnacle of suburban living with this exceptional property, where every detail is thoughtfully curated to enhance your lifestyle. HOME UPGRATES: New Anderson 4000 series full view storm door and screen New Roof - Certainteed Land Mark Pro shingles installed by Odyssey. 50 yr material/25 yr labor, transferable New Gutters - 5" and oversized downspouts around house and Three Season Room Windows: Double Pane Argon Newer Furnace: ML180UHV, 2 Stage Variable Speed, 90,000 BTUs, 80% AFUE, with 12 year warranty New Air Conditioner: Lennox Elite Series XC13-036, 16 SEER, 36,000 BTU, with 10 year warranty New closet door in entryway New interior railing Original hardwood floors recently sanded & stained New trim around all windows, doors New 3" baseboards throughout New sliding closet doors in 2 bedrooms New bifold closet door in primary bedroom New sensor lighting in entryway closet and 3 bedroom closets New outlet covers and light switch plates in living room, hallway and bedrooms Granite countertops 36" maple cabinets with crown molding 24" deep cabinet above refrigerator and ovens Wall behind refrigerator was recessed to increase space and accommodate full size fridge 64x40" island with cabinets underneath Shared wall with dining room removed to create open flow Ceramic Tile Kenmore Elite Refrigerator: 59673503201 Double Door Refrigerator with Bottom Mount Freezer, Stainless Wolf Induction Cooktop: CI304C; 30"x21", safer, more efficient, quicker, easier to use than gas or electric KitchenAid Dishwasher: w10579129A, 24" Stainless Jennair Double Convection Oven: JJW2827SS, 27" Stainless GE Microwave Oven: Series JVM6175 1.7 Cu. Ft. Over-the-Range, Stainless Walk in shower with granite bench and rain shower head Solid wood cabinets with dovetail drawers 2nd sink was added (originally had one sink) Recessed medicine cabinets (2) All lights are dimmable Linen tower and lots of storage Comfort height Kohler Toilet w/ Soft Close Lid Engineered hardwood flooring Enclosed laundry area with front loading washer and dryer, folding surface, clothes rack and cabinets Access to insulated crawl space with lights, drywall and a tile floor Gas Fireplace: Mendota DXV35DT4-LX, direct external vent, fully adjustable blower, accent lighting, Proflame 2 Remote Transmitter and more MORE UNDER DISCLOSURES FORM
- Type:
- Single Family
- Sq.Ft.:
- 2,045
- Status:
- Active
- Beds:
- 3
- Year built:
- 1954
- Baths:
- 2.00
- MLS#:
- 12043294
ADDITIONAL INFORMATION
Welcome to your new home! This beautiful well-maintained California Ranch is everything you have been looking for! 3 bedrooms with 2 Full bathrooms and a detached 2 car garage. The master suit includes a private bathroom with a walk-in closet. Cozy living room with vaulted ceilings. This home brings in all natural lighting with a spacious kitchen to host your celebrations. An expansive back yard just in time for summer which includes a 24' round pool, deck with with a gazebo, storage shed, and a fire-pit. Minutes away from the expressway, shopping centers, and dining.
$649,000
456 Arbor Lane Wood Dale, IL 60191
- Type:
- Single Family
- Sq.Ft.:
- 2,500
- Status:
- Active
- Beds:
- 4
- Year built:
- 2010
- Baths:
- 4.00
- MLS#:
- 12025094
- Subdivision:
- Arbor Woods
ADDITIONAL INFORMATION
Don't miss your opportunity to own this beautiful 4 bedroom, 3.5 bath home in a newer subdivision - ARBOR WOODS. This 2500 square foot beauty has an enormous master closet, a beautiful fenced in back yard, a vent less fireplace with granite surround, maple glaze cabinets with granite backsplash, crown molding in the kitchen, dinette, family room, dining room, foyer and 2nd floor hall. HUGE finished basement with 9" ceilings and a full bath. Kitchen appliances are 5 years old. Water heater is 1 year old. Home also comes with a central vac.
- Type:
- Single Family
- Sq.Ft.:
- 2,000
- Status:
- Active
- Beds:
- 2
- Year built:
- 2006
- Baths:
- 3.00
- MLS#:
- 12043855
- Subdivision:
- Bristol Park
ADDITIONAL INFORMATION
RARELY AVAILABLE, GREAT END UNIT LOCATED IN THE PRESTIGIOUS BRISTOL PARK SUBDIVISION. BEAUTIFULLY UPDATED & READY TO MOVE IN. LUXURY VINYL FLOORS (IT WAS WTIHE CARPET BEFORE) IN LIVING ROOM AND KITCHEN AREA, 2022 INSTALLED QUARTZ COUNTER TOP AND ABOUT 6 FT LONG CENTER ISLAND . OPEN FLOOR PLAN. 2ND FLOOR with CREAM COLOR CARPETING. MASTER BEDROOM WITH WALK-IN CLOSIT AND LARGE QUARTZ-TOP DOUBLE SINK, WATER HEATER 2023. LOFT CAN BE THIRD BEDROOM. NEUTRAL DECORATION. GREAT LOWER LEVEL GOOD TO USE AS ENTERTAINMENT ROOM OR HOME OFFICE , THIS END UNIT HAS EXTRA WINDOWS FOR LIGHT! DECK OFF KITCHEN. LARGE 2 CAR GARAGE WITH STORGE SHELL. COMMUNITY OVERLOOKING POND, CLOSE TO EXPRESSWAYS & SHOPPING. FEW ASIAN SUPERMARKETS ABOUT 10 TO 15 MINS AWAY. O'HARE AND METRA STATION , LOGISTICS COMPANIES NEAR BORDER OF ELK GROVE VILLAGE , LOW ASSOCATION FEES TOO. RUN FOR THIS ONE. COME AND SEE.
$369,998
510 Grove Street Wood Dale, IL 60191
- Type:
- Single Family
- Sq.Ft.:
- 1,912
- Status:
- Active
- Beds:
- 3
- Lot size:
- 0.35 Acres
- Year built:
- 1952
- Baths:
- 1.00
- MLS#:
- 12039032
ADDITIONAL INFORMATION
Beautifully maintained traditional ranch on an oversized corner lot, located on a quiet, tree lined street. The main level of the home has just been freshly painted throughout with three bedrooms, updated full bathroom, living room, updated kitchen with dining area/breakfast nook. The full basement has also been freshly painted throughout and boasts a large family room/rec room, laundry room and an additional private room that can be used as a 4th bedroom. Large walk-up attic provides an abundance of storage space. Exterior highlights include large deck overlooking expansive yard and detached garage. Just walking distance from the Metra station, The Beach Water Park, biking and walking trails at the Wood Dale Reservoir, library, city hall, police station and park district. Located close to I-390 and only 15 minutes away from O'Hare Airport.
- Type:
- Single Family
- Sq.Ft.:
- 1,696
- Status:
- Active
- Beds:
- 4
- Year built:
- 1972
- Baths:
- 2.00
- MLS#:
- 12004129
ADDITIONAL INFORMATION
Multiple offers received. Seller is asking for highest and best by 5 pm Monday, May 13. Seller will review all offers Monday evening. Come check out this wonderful home. Charming home in the heart of Wood Dale surrounded by beautiful trees & a variety of flowers. 4 Bedrooms 2 baths. Hardwood floors throughout much of the home. Extra storage with built in cabinets in living room & shoe storage in front hall. 3rd bedroom with wardrobe cabinets. Kitchen with custom built in table and additional storage cabinets. 5 foot high crawl space for additional storage. Gas fireplace in LR. Upper level bathroom with multiple jet shower. 3 Seasons room with wall AC/heater. Expansive backyard with raspberries & blueberries along the fence. Hot tub for relaxing in the beautiful backyard. Newer roof, furnace, & hot water heater. Kitchen water filter. Electric car charger in front of home Minutes to Metra station, highways & shopping. Come check out this amazing home before it's gone!!!!
- Type:
- Single Family
- Sq.Ft.:
- 4,630
- Status:
- Active
- Beds:
- 5
- Lot size:
- 0.31 Acres
- Year built:
- 2007
- Baths:
- 6.00
- MLS#:
- 12036492
ADDITIONAL INFORMATION
This home is a testament to timeless elegance, quality construction and modern sophistication. Every detail has been meticulously crafted to create a luxurious living. From the minute you pull up to the custom paver entrance, paver driveway, custom made front door and circular staircase in foyer to the last inch of the home it is sure to impress. The kitchen is a chef's dream with plenty of counter space, large island with vegetable sink, custom-built, high-end kitchen cabinets, wine bar and breakfast area. The open floor concept brings you to a beautiful sun filled 2 story family room with fireplace. First floor private office for today's lifestyles. This home offers two main suites one on the first floor with private bathroom. Your own sanctuary in the spacious principal suite with sitting area. Fashion meets function in the 2 separate walk-in closets, where ample storage space and custom organization solutions simplify every occasion. From designer shoes, to tailored suits and dresses, there's room for everything. Rejuvenate in the sleek soaking tub, separate shower, and 2 lavish vanities, it's a haven for relaxation. Three other spacious bedrooms on 2nd level with character and special design. One bedroom has a private bath and the other two share another. Ultimate entertainment hub in the full finished basement where every corner is designed for enjoyment. Theater room, recreation room/game room, wine cellar, custom-built bar sets the stage for unforgettable gatherings with friends and family. Beyond the walls of the home, lush landscaping and thoughtfully designed outdoor living space to enjoy al fresco dining, entertaining, and relaxation. Enjoy in the patio w custom built wood burning fireplace, a private oasis in your own back yard in the pool surrounded by natural beauty. Many recent improvements including a NEW tear off roof and NEW gutters. A true must see home.
- Type:
- Single Family
- Sq.Ft.:
- 1,577
- Status:
- Active
- Beds:
- 2
- Year built:
- 1974
- Baths:
- 3.00
- MLS#:
- 12023430
ADDITIONAL INFORMATION
Buyer could not secure Financing, this is your chance. Welcome home to this meticulously maintained 2-bedroom, 2.5-bathroom condominium nestled within the prestigious Dominions Tower. Boasting not only a comfortable and spacious living space but also an array of amenities, this residence offers a lifestyle of convenience and sophistication. The Dominions is surrounded by Maple Meadows Golf Course. The community boasts a beautiful swimming pool and tennis court with biking trails nearby, including the 35 mile Salt Creek Greenway Trail bike path. The building is accessed by a private road and is located 18 miles west of the Chicago Loop and 4 miles from O'Hare Airport. **Key Features: Sunset Views: Relax in style on your west-facing balcony, offering stunning sunset views over the adjacent golf course. It's the perfect spot to unwind and savor the beauty of nature.Convenient Parking: Enjoy the ease and security of two underground garage parking spaces, ensuring hassle-free access to your vehicles at all times.New Installations: New Dishwasher (2024), New Refrigerator (2024), New Paint (2024) New Flooring LVT(2024) New Carpet (2024) New Lighting all around, New Baths Counters (2024) New Toilets in all bathrooms (2024) New Accent walls.Elevator Access: The building features an elevator for effortless access to your unit, providing convenience for residents of all ages. Additionally, a dedicated mail room simplifies package deliveries, making daily life more convenient. Amenities Galore: Residents of Dominions Tower enjoy access to a host of amenities, including a refreshing pool, well-equipped fitness room, and a versatile conference/party room-perfect for gatherings and celebrations. HOA Benefits: The HOA includes cable and internet services, reducing monthly expenses and streamlining bill payments for added convenience. Don't miss the opportunity to make this modern and well-equipped condominium your new home. Schedule a showing today and experience the epitome of luxury living at Dominions Tower.
$415,000
608 Arlene Drive Wood Dale, IL 60191
- Type:
- Single Family
- Sq.Ft.:
- 1,236
- Status:
- Active
- Beds:
- 3
- Lot size:
- 0.19 Acres
- Year built:
- 1965
- Baths:
- 2.00
- MLS#:
- 12020329
ADDITIONAL INFORMATION
The newly renovated, beautiful brick home in the Wood Dale has just entered the market! Featuring 3 bedrooms and 2 full bathrooms. The house is completely renovated and freshly painted. It includes: a brand new kitchen with stainless steel appliances, remodeled bathrooms, a new deck with a sitting bench, hardwood/laminated flooring throughout the house, updated bathrooms with ceiling fans, a large portable bar in the basement, an updated basement, along with an updated garage with a long driveway and windows that were recently added throughout the house. This home is located in a prime location and will not be on the market long. Wood Dale is known for its highly rated schools, and this home is located near a large shopping center, multiple different parks, a community center, and restaurants. The home is also conveniently located near highways and public transportation. Book your showing today and come visit this beautiful home!
- Type:
- Single Family
- Sq.Ft.:
- 1,730
- Status:
- Active
- Beds:
- 2
- Year built:
- 1972
- Baths:
- 2.00
- MLS#:
- 11997069
- Subdivision:
- Park Royal
ADDITIONAL INFORMATION
Beautiful and spacious Park Royal Condo! This top 4th floor unit with an open floor plan offers 2 large bedrooms with 2 full bathrooms. Both bedrooms have newer Pella windows with large wall size closets. The double wood door entry leads to a large foyer featuring a double closet with wet bar. The living room has wall to wall sliding glass door bringing in natural light throughout. Enjoy the sunset from the extra large balcony. Full size dining room could accommodate party gatherings. Eat-in kitchen with table space has a pantry with another emergency exit door. The pantry room has attachments for a laundry room with still space to spare . The carpet is professionally cleaned. Coin laundry is conveniently located on the same floor. New HVAC (2018). One heated garage assigned space #403, with another assigned outdoor space #403 plus extra common parking. Well maintained, secure building features an outdoor swimming pool, party room, sauna, and exercise room. The unit also has assigned storage space in the garage. Recent association improvements include new sewer pipes (2023), new roof (2022), Pool house renovation (2022). Low monthly assessment covers water, gas for heat and stove and maintenance simplifying your lifestyle. Great location - near O'Hare and major expressways. Unit is being sold AS IS. Dining room wall unit with dining room set is available for sale if anyone is interested.
- Type:
- Single Family
- Sq.Ft.:
- 4,257
- Status:
- Active
- Beds:
- 4
- Lot size:
- 0.51 Acres
- Year built:
- 2007
- Baths:
- 4.00
- MLS#:
- 11994322
- Subdivision:
- Branigars
ADDITIONAL INFORMATION
Builder's own home ALL STONE!!! Seven Gables!!! HUGE 2 STORY FOYER WITH 2 WINDING STAIRCASES.. Beautifully crafted with Stunning Details including Brazilian Walnut & Tumbled Marble floors,3 Custom WOOD-BURNING Fireplaces,3RD FLOOR Playroom, Triple Oak Crown Molding,Cherry Cabinets, Granite counters, 2 laundry rms. Pre-wired for surround sound & security cameras.FULL BASEMENT.. Radiant heat in 4 CAR garage & bsmt. Purified Water system. High efficiency zoned heat & air. Must see
- Type:
- Single Family
- Sq.Ft.:
- 1,900
- Status:
- Active
- Beds:
- 3
- Year built:
- 1973
- Baths:
- 3.00
- MLS#:
- 11962922
ADDITIONAL INFORMATION
Don't miss out on this fantastic opportunity to move in and enjoy the upcoming spring and summer months in this move in ready split level home. Features include an incredible open floorplan, perfect for entertaining, living room with vaulted ceilings with wood beams, family room with fireplace, wet bar and walk out patio, joined together by an airy open updated kitchen. Three bedrooms upstairs including a spacious primary suite, unfinished basement with excellent storage space, and attached garage. Excellent location close to everything, schools, shopping, restaurants and more. Make this home yours today! Sorry, not for lease or rent.
- Type:
- Single Family
- Sq.Ft.:
- 2,500
- Status:
- Active
- Beds:
- 4
- Lot size:
- 0.34 Acres
- Year built:
- 2024
- Baths:
- 3.00
- MLS#:
- 11984658
ADDITIONAL INFORMATION
TO BUILT TWO HOMES PROPOSED NEW LUXURY CONSTRUCTION IN SOUGHT AFTER PRIVATE SOUTH WOODDALE NEAR PRESTIGIOUS OAK MEADOWS GOLF COURSE & WOODDALE GROVE FOREST PRESERVE! FOUR DESIGN PACKAGE PLAN OPTIONS AVAILABLE, WELCOME TO MODERN ELEGANCE THROUGHOUT, 2-STORY CUSTOM HOME WILL BE DESIGNED TO MEET YOUR STYLE AND PREFERENCES AND WILL FEATURE A MODERN FUNCTIONAL LAYOUT, MEET WITH THE BUILDER TO BEGIN YOUR DREAM HOME ON THIS PICTURESQUE LOTS, PRICING BASED ON PROPOSED PLANS: Option 1 - 999,900 6 bedroom - 3-1/2 bath roof top deck finished basement Option 2 - 899,900 4 bedroom 2-1/2 Bath unfinished basement Option 3 2,500 sq ft. home 799,900 4 bedroom 2-1/2 Bath Option 4 - 749,900 4 bedroom 2-1/2 w/ crawl space/ no basement. CLOSE TO HIGHWAYS, TRAIN, OAK MEADOW GOLF COURSE, SHOPPING & RESTAURANTS, PHOTOS ARE EXAMPLES AND REPRESENTATION ONLY, SELECTIONS AND COLORS MAY VARY, STILL TIME TO CUSTOMIZE SOME FINISHES AND FEATURES, THIS IS A PROPOSED HOME TO BUILD AS NOT BROKEN GROUND YET! SELECT ALL YOUR FINISHES, SEE AGENT REMARKS FOR ADDITIONAL INFORMATION.
- Type:
- Single Family
- Sq.Ft.:
- 2,500
- Status:
- Active
- Beds:
- 4
- Lot size:
- 0.34 Acres
- Year built:
- 2024
- Baths:
- 3.00
- MLS#:
- 11984843
ADDITIONAL INFORMATION
TO BUILT TWO HOMES PROPOSED NEW LUXURY CONSTRUCTION IN SOUGHT AFTER PRIVATE SOUTH WOODDALE NEAR PRESTIGIOUS OAK MEADOWS GOLF COURSE & WOODDALE GROVE FOREST PRESERVE! FOUR DESIGN PACKAGE PLAN OPTIONS AVAILABLE, WELCOME TO MODERN ELEGANCE THROUGHOUT, 2-STORY CUSTOM HOME WILL BE DESIGNED TO MEET YOUR STYLE AND PREFERENCES AND WILL FEATURE A MODERN FUNCTIONAL LAYOUT, MEET WITH THE BUILDER TO BEGIN YOUR DREAM HOME ON THIS PICTURESQUE LOTS, PRICING BASED ON PROPOSED PLANS: Option 1 - 999,900 6 bedroom - 3-1/2 bath roof top deck finished basement Option 2 - 899,900 4 bedroom 2-1/2 Bath unfinished basement Option 3 2,500 sq ft. home 799,900 4 bedroom 2-1/2 Bath Option 4 - 749,900 4 bedroom 2-1/2 w/ crawl space/ no basement. CLOSE TO HIGHWAYS, TRAIN, OAK MEADOW GOLF COURSE, SHOPPING & RESTAURANTS, PHOTOS ARE EXAMPLES AND REPRESENTATION ONLY, SELECTIONS AND COLORS MAY VARY, STILL TIME TO CUSTOMIZE SOME FINISHES AND FEATURES, THIS IS A PROPOSED HOME TO BUILD AS NOT BROKEN GROUND YET! SELECT ALL YOUR FINISHES, SEE AGENT REMARKS FOR ADDITIONAL INFORMATION.
- Type:
- Single Family
- Sq.Ft.:
- 1,742
- Status:
- Active
- Beds:
- 3
- Year built:
- 1980
- Baths:
- 3.00
- MLS#:
- 11971553
ADDITIONAL INFORMATION
Move in ready house! New carpet! New furnace! New paint job! New driveway! New dishwasher! New oven! Newer refrigerator and water heater! New ceiling fan! Remodeled bathroom! This 3 bedroom 3 bathroom house has a lot to offer! Double lot with 2 wood burning fire place ! Deck off the kitchen! Close distance to the Metra, shopping, restaurants! Close to expressway! This house has lots to offer! Wood Dale is a hidden gem of the Chicago suburbs come see it today!


© 2024 Midwest Real Estate Data LLC. All rights reserved. Listings courtesy of MRED MLS as distributed by MLS GRID, based on information submitted to the MLS GRID as of {{last updated}}.. All data is obtained from various sources and may not have been verified by broker or MLS GRID. Supplied Open House Information is subject to change without notice. All information should be independently reviewed and verified for accuracy. Properties may or may not be listed by the office/agent presenting the information. The Digital Millennium Copyright Act of 1998, 17 U.S.C. § 512 (the “DMCA”) provides recourse for copyright owners who believe that material appearing on the Internet infringes their rights under U.S. copyright law. If you believe in good faith that any content or material made available in connection with our website or services infringes your copyright, you (or your agent) may send us a notice requesting that the content or material be removed, or access to it blocked. Notices must be sent in writing by email to DMCAnotice@MLSGrid.com. The DMCA requires that your notice of alleged copyright infringement include the following information: (1) description of the copyrighted work that is the subject of claimed infringement; (2) description of the alleged infringing content and information sufficient to permit us to locate the content; (3) contact information for you, including your address, telephone number and email address; (4) a statement by you that you have a good faith belief that the content in the manner complained of is not authorized by the copyright owner, or its agent, or by the operation of any law; (5) a statement by you, signed under penalty of perjury, that the information in the notification is accurate and that you have the authority to enforce the copyrights that are claimed to be infringed; and (6) a physical or electronic signature of the copyright owner or a person authorized to act on the copyright owner’s behalf. Failure to include all of the above information may result in the delay of the processing of your complaint.
Wood Dale Real Estate
The median home value in Wood Dale, IL is $350,000. This is higher than the county median home value of $279,200. The national median home value is $219,700. The average price of homes sold in Wood Dale, IL is $350,000. Approximately 76.34% of Wood Dale homes are owned, compared to 15.63% rented, while 8.03% are vacant. Wood Dale real estate listings include condos, townhomes, and single family homes for sale. Commercial properties are also available. If you see a property you’re interested in, contact a Wood Dale real estate agent to arrange a tour today!
Wood Dale, Illinois has a population of 13,897. Wood Dale is less family-centric than the surrounding county with 29.51% of the households containing married families with children. The county average for households married with children is 37.15%.
The median household income in Wood Dale, Illinois is $69,250. The median household income for the surrounding county is $84,442 compared to the national median of $57,652. The median age of people living in Wood Dale is 39.2 years.
Wood Dale Weather
The average high temperature in July is 84.2 degrees, with an average low temperature in January of 14.8 degrees. The average rainfall is approximately 38.3 inches per year, with 30.3 inches of snow per year.
