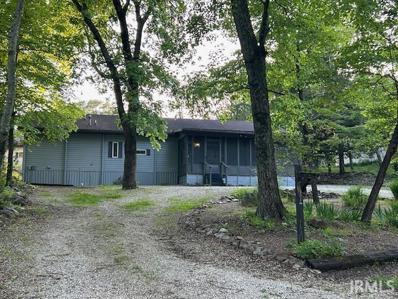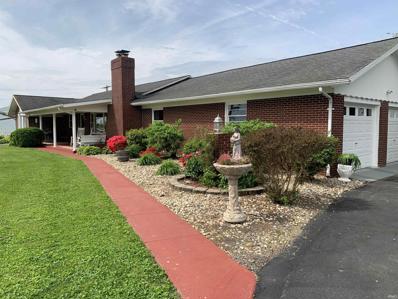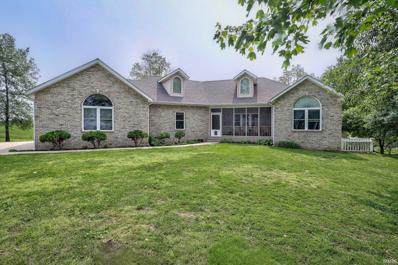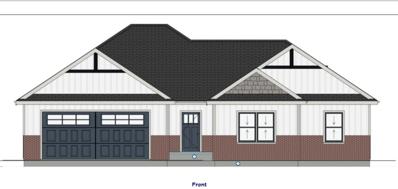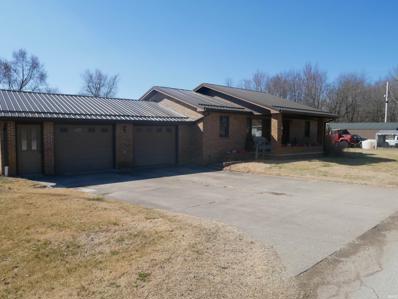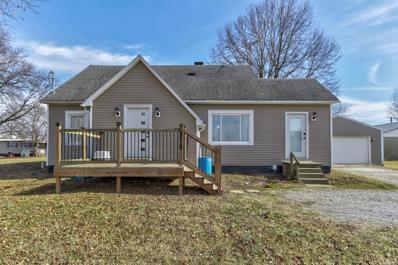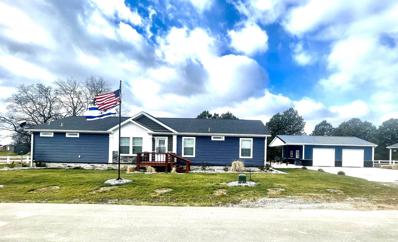Dale IN Homes for Sale
- Type:
- Mobile Home
- Sq.Ft.:
- 1,248
- Status:
- Active
- Beds:
- 3
- Lot size:
- 0.23 Acres
- Year built:
- 1972
- Baths:
- 1.00
- MLS#:
- 202415662
- Subdivision:
- Yellow Banks
ADDITIONAL INFORMATION
Highly motivated seller!!! Spring is halfway over and it's time to become settled for the Summer and perhaps for the upcoming school year! This listing was withdrawn for a short time so it could receive some updates. Updates include full house exterior paint job, furnace maintenance and repair including new inducer motor and a new hose bibb out front. This is a home in a rural setting of Warrick County (Lynnville and Tecumseh schools). Perhaps this could become your primary residence or you'd rather it be an investment property. This is a three-bedroom, one-bathroom home with a laundry and storage area as part of the bathroom. Park at your half-circle driveway and enter through the screened porch to the open concept floor plan. You'll find the adequately-sized kitchen with peninsula for bar stools, and three other roomy spaces which could be arranged as dining room, family room and office or play area. There's a sliding door that leads out back onto a deck. No HOA fees currently and you'll have a lake-view drive to your home for free! This property doesn't sit "lakefront", but the playground and picnic tables near the entrance can be enjoyed by residents and visitors.
- Type:
- Single Family
- Sq.Ft.:
- 2,168
- Status:
- Active
- Beds:
- 4
- Lot size:
- 2.84 Acres
- Year built:
- 1953
- Baths:
- 2.00
- MLS#:
- 202414674
- Subdivision:
- None
ADDITIONAL INFORMATION
Country living at it's best on this 2.8 Acres. Unbelievable country views!! Brick ranch with large front porch to sit and enjoy nature at its best views. Living/Dining room wt fireplace. Eat-in kitchen wt lots of cabinets with refrigerator, range, dishwasher & microwave included. Enjoy your lake view while eating. 4 Bedrooms and 2 full baths. Master bedroom suit wt master bath wt 2 entrances. Newly updated hall bath. 3 walk-in closets. Country views from every window. 2 car attached garage and 36x32 barn with upper loft for storage. Stocked lake with bass & blue gill. 2 pergolas next to lake for your outdoor living. Partial cellar type basement wt outside entrance. Great for storage, heating & air & hot water tank and storms. Peaceful living at it's best. All this on 2.8 acres. Seller believes age is 1953 & 1970's.
$420,000
18739 N Quail Drive Dale, IN 47523
- Type:
- Single Family
- Sq.Ft.:
- 3,426
- Status:
- Active
- Beds:
- 3
- Lot size:
- 0.93 Acres
- Year built:
- 2006
- Baths:
- 4.00
- MLS#:
- 202413934
- Subdivision:
- Meadows
ADDITIONAL INFORMATION
Welcome to your dream home in the heart of the Meadow subdivision in Dale, IN! This stunning property offers the perfect blend of comfort, style, and outdoor oasis living. As you approach the residence, you'll be greeted by a spacious driveway leading to the attached 2-car garage and a charming screened-in front porch, perfect for enjoying those warm summer evenings. Step inside and be welcomed by the spacious living room adorned with beautiful hardwood flooring, a tray ceiling, and large windows flooding the space with natural light. Adjacent to the living area is the inviting eat-in kitchen boasting a generous breakfast bar, matching appliances, and ample cabinet storage, making it an ideal spot for gathering and entertaining. The spacious primary bedroom is a retreat in itself, featuring carpeting, a tray ceiling, large windows, a walk-in closet, and a luxurious en-suite bathroom complete with a twin sink vanity, large tub, and separate shower. Two additional spacious bedrooms on the main floor offer plenty of room and closet storage, accompanied by another full-sized bathroom for convenience. Completing the main level is a dedicated laundry room with cabinet storage and a convenient half bathroom. Descend to the fully finished walkout basement where endless possibilities await with two large rooms suitable for family or entertainment space, an additional bonus room with vinyl flooring, and another full-sized bathroom with a shower-tub combo. There is also a possibility of two more bedrooms downstairs. Step outside to discover your private oasis featuring a screened-in back deck accessible from the kitchen, an open deck for soaking up the sun, and a covered patio with an outdoor kitchen overlooking the inviting inground pool, perfect for hosting gatherings or simply unwinding after a long day. Embrace the joys of outdoor living with fishing opportunities in the two ponds, a playground for the little ones, a cozy fire pit area for gathering with friends and family, and even ziplining. To top it all off, this home comes equipped with solar panels, offering energy efficiency and cost savings. Don't miss your chance to own this extraordinary property where every day feels like a vacation!
- Type:
- Single Family
- Sq.Ft.:
- 1,822
- Status:
- Active
- Beds:
- 3
- Lot size:
- 1.03 Acres
- Year built:
- 2024
- Baths:
- 2.00
- MLS#:
- 202409080
- Subdivision:
- None
ADDITIONAL INFORMATION
Ready to move to the country? This is a brand new home built by Quality Craft Construction. The floor plan has been carefully selected for you to enjoy easy living. The open concept, split bedroom plan allows for everything to be central to the main living area. Two guest bedrooms at the front of the home share a full bathroom. One of the guest bedrooms has a walk-in closet. The living room dining combo has a great office or bonus space of the side that was changed from a screened in porch and is now included in the finished square footage. A deck will be off of the dining area. The kitchen will feature an island and a pantry. The master bedroom is large and will have an en-suite and walk-in closet. The laundry area leads to the garage and stairs to downstairs. The unfinished basement can be finished as well at buyerâs request. Thereâs room for an additional bedroom, living space, etc. Double doors lead to a patio off of the back of the home looking out over the wooded acre lot. Seize the opportunity to buy now and pick some of your finishes! Southern Indiana Power, public water and sewer, and PSC fiber optic internet are available.
- Type:
- Single Family
- Sq.Ft.:
- 1,120
- Status:
- Active
- Beds:
- 3
- Lot size:
- 0.54 Acres
- Year built:
- 1991
- Baths:
- 2.00
- MLS#:
- 202405977
- Subdivision:
- None
ADDITIONAL INFORMATION
This charming 3-bedroom, 2-bathroom home features a spacious layout with an open-concept kitchen, living, and dining area. The master bedroom includes an en-suite bathroom, while two additional bedrooms share a second full bathroom. The highlight of the property is the attached three-car garage, providing ample parking and storage space. The home also boasts a durable metal roof, only 10 years old, ensuring long-lasting protection and a stylish look. A small section of land next to it is also included it the sale Parcel ID 87-03-32-301-029.000-016
- Type:
- Single Family
- Sq.Ft.:
- 1,864
- Status:
- Active
- Beds:
- 5
- Lot size:
- 0.4 Acres
- Year built:
- 1948
- Baths:
- 2.00
- MLS#:
- 202403988
- Subdivision:
- None
ADDITIONAL INFORMATION
Check out this home located in the heart of charming Dale, IN! This home is bursting with potential and offers a fantastic opportunity for those seeking to create their dream space in a small-town setting. This home offers 5 bedrooms and 2 bathrooms with just over 1,800 square feet of living space. Situated on a generous lot, this residence features a detached 2-car garage and an inviting open front porch, perfect for enjoying the outdoor surroundings. As you step inside, you're greeted by a spacious living room adorned with hardwood flooring, large windows bathing the space in natural light, and a cozy ceiling fan to keep you comfortable year-round. The adjacent dining room and kitchen area, complete with tile flooring, offer the ideal setting for gathering with loved ones and entertaining guests. Three generously sized bedrooms on the main floor, along with a bonus room, provide ample space for relaxation and privacy. One of the bedrooms even features its own en-suite bathroom with a convenient stand-up shower. Completing the main floor is another full-sized bathroom with a shower/tub combo, ensuring convenience for residents and guests alike. Upstairs, two additional spacious bedrooms await, offering many different possibilities to suit your needs. Laundry facilities are located downstairs in the unfinished basement, offering ease and efficiency in your daily routines. Outside, an open patio provides the perfect spot for enjoying outdoor dining, hosting summer barbecues, or simply unwinding within the spacious backyard. Don't miss out on the opportunity for this home with tons of potential in a quiet, countryside setting!
$334,900
326 Ranger Lane Dale, IN 47523
- Type:
- Mobile Home
- Sq.Ft.:
- 2,040
- Status:
- Active
- Beds:
- 3
- Lot size:
- 0.4 Acres
- Year built:
- 2023
- Baths:
- 2.00
- MLS#:
- 202345089
- Subdivision:
- Ranger
ADDITIONAL INFORMATION
Small town living and one level convenience with loads of outdoor space awaits you in this 2023 custom-built manufactured home with large pole barn. This gorgeous nearly new 3bed/2bath home boasts of 2040 square feet and is located in the small town of Dale, IN. The spacious primary bedroom has an ensuite bath, large walk-in closet, and a separate entry to the enclosed back deck. In the ensuite bath you will find double sinks, a large garden tub, and an incredible walk-in shower with two showerheads and seating area. The open living area has gorgeous coffered ceilings and a cozy electric fireplace. Expansive windows in the living area look out to the covered back deck and beautiful country views. Feel like you are in the country with when you are relaxing on the private and covered back deck. The spacious kitchen includes a nice-sized island, stainless appliances, and a large farmhouse sink with window. The dining area of the kitchen also includes a door to the back deck for easily taking your meals or coffee outdoors. A lovely laundry room with utility sink is conveniently just inside the side door. This well-designed floor plan is rounded out with another full-sized bath and two more nicely sized bedrooms both with walk-in closets. Upgrades abound in this home with 6 inch thick drywall walls, crown molding, 30-year shingles, and R-50 insulation in the ceilings according to seller. Next to the home is the fabulous 26x32 pole barn with 8' covered porch, 10' ceilings, concrete floors, electric, and two garage doors with openers. Inexpensive utility bills are another benefit of this all-electric home with energy bills ranging from $150-200/mo. Located on two city lots on the edge of town with 0.40 acres. Dale, IN is located in Northern Spencer County with easy access to I-64, Jasper, Santa Claus, Evansville, and Owensboro. Hurry and make this your new home before its gone!

Information is provided exclusively for consumers' personal, non-commercial use and may not be used for any purpose other than to identify prospective properties consumers may be interested in purchasing. IDX information provided by the Indiana Regional MLS. Copyright 2024 Indiana Regional MLS. All rights reserved.
Dale Real Estate
The median home value in Dale, IN is $144,375. This is higher than the county median home value of $120,400. The national median home value is $219,700. The average price of homes sold in Dale, IN is $144,375. Approximately 61.54% of Dale homes are owned, compared to 26.92% rented, while 11.54% are vacant. Dale real estate listings include condos, townhomes, and single family homes for sale. Commercial properties are also available. If you see a property you’re interested in, contact a Dale real estate agent to arrange a tour today!
Dale, Indiana has a population of 1,552. Dale is more family-centric than the surrounding county with 42.71% of the households containing married families with children. The county average for households married with children is 30.53%.
The median household income in Dale, Indiana is $48,450. The median household income for the surrounding county is $55,280 compared to the national median of $57,652. The median age of people living in Dale is 42.2 years.
Dale Weather
The average high temperature in July is 87.9 degrees, with an average low temperature in January of 25.2 degrees. The average rainfall is approximately 47.2 inches per year, with 8.2 inches of snow per year.
