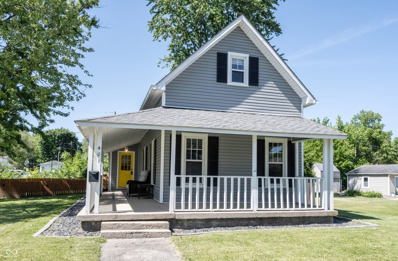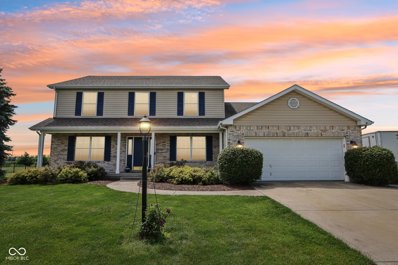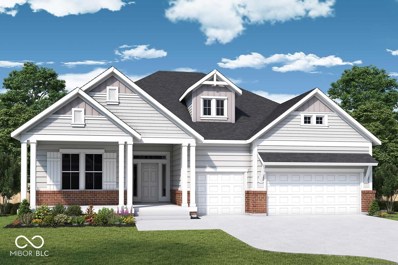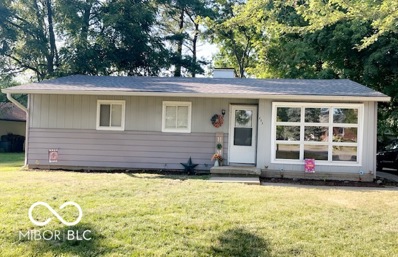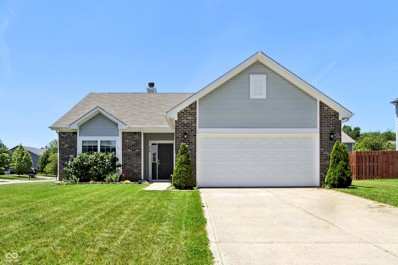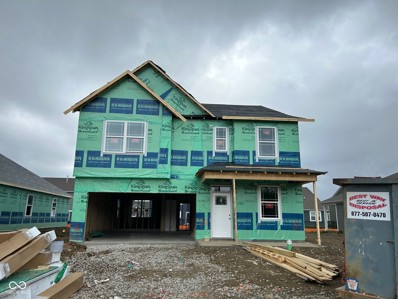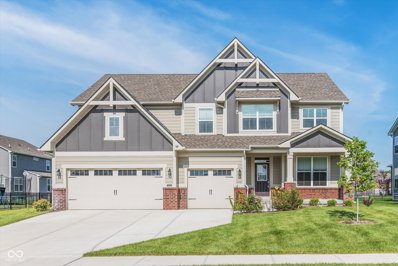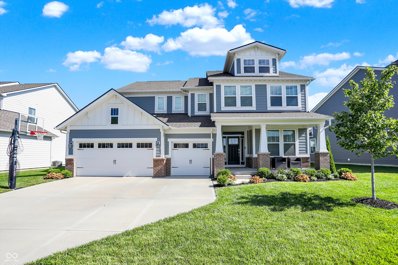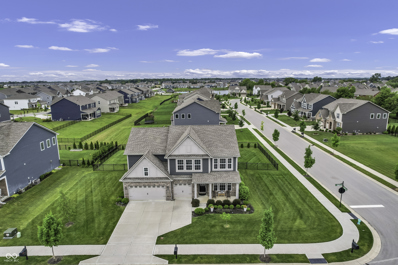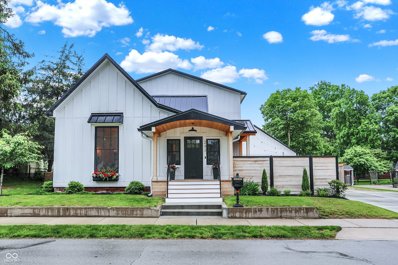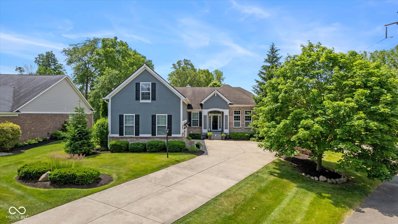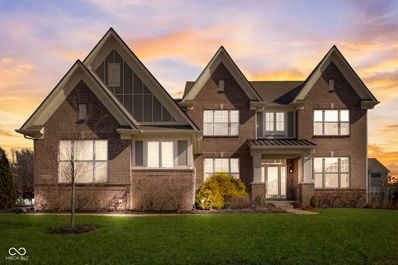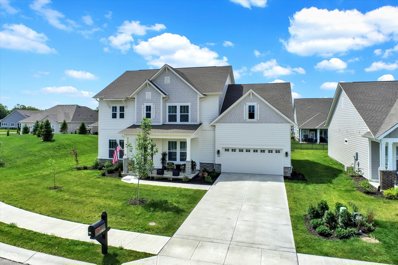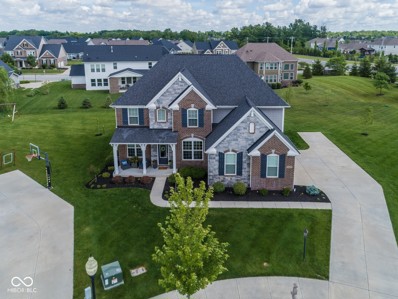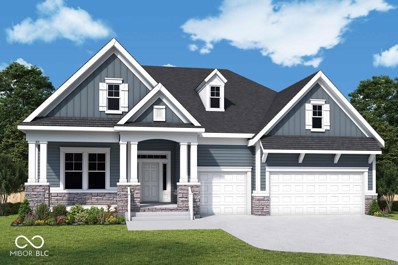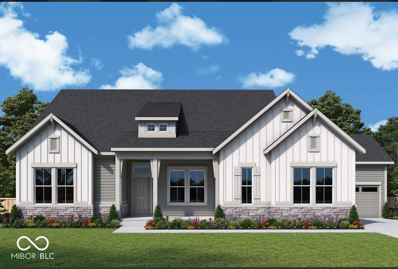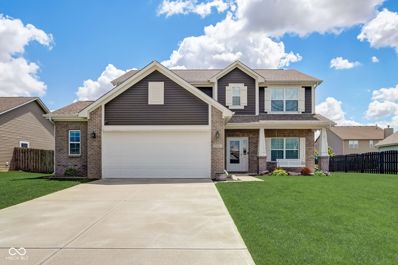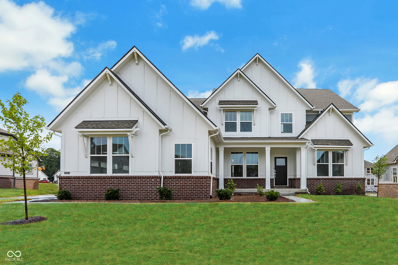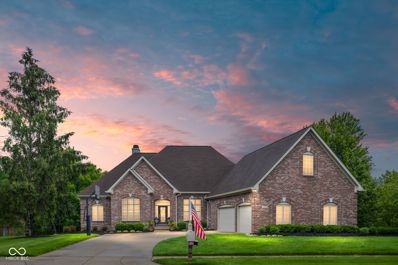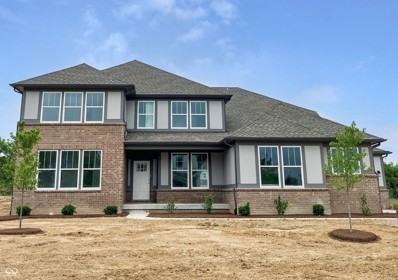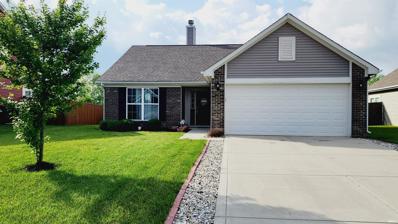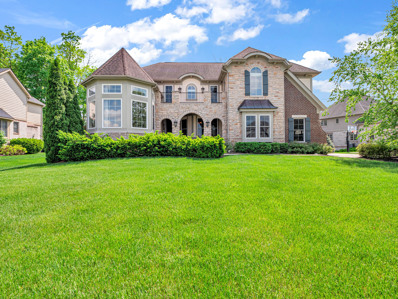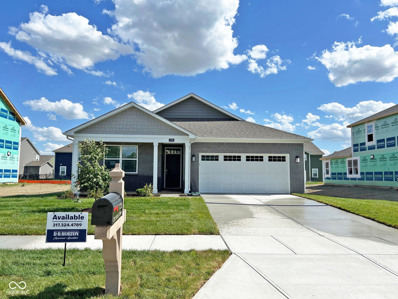Fortville IN Homes for Sale
$700,000
14866 Anees Lane Fishers, IN 46040
Open House:
Saturday, 6/15 6:00-8:00PM
- Type:
- Single Family
- Sq.Ft.:
- 2,840
- Status:
- NEW LISTING
- Beds:
- 3
- Lot size:
- 0.22 Acres
- Year built:
- 2017
- Baths:
- 3.00
- MLS#:
- 21984897
- Subdivision:
- Mill Ridge Farms
ADDITIONAL INFORMATION
Welcome to your John McKenzie Custom Home, offering the perfect blend of luxury, comfort, and convenience. As you step inside, you'll appreciate the convenient layout and modern amenities that make this house a true gem. The heart of this home features a spacious great room, complete with stunning views of the water and a cozy stone fireplace, creating an inviting atmosphere for relaxation and entertaining. Adjacent to the great room, the kitchen boasts sleek stainless steel appliances, abundant counter space, stylish cabinetry, island seating and a separate dining table area, making it perfect for hosting. The owner's suite is a true retreat, featuring a luxurious walk-in closet that conveniently connects to the laundry room for effortless organization. The en-suite bathroom is a spa-like oasis, with a double vanity and an elegant glass shower. Bedrooms 2 and 3 each feature attached bathrooms. The third bedroom is upstairs with its own full bathroom and can serve as your own private guest quarters. Additionally, the home includes a dedicated office space. Don't miss the enormous 889 sqft three-car garage. With its modern features, thoughtful design, and prime location, this home truly has it all.
Open House:
Saturday, 6/15 4:00-6:00PM
- Type:
- Single Family
- Sq.Ft.:
- 1,422
- Status:
- NEW LISTING
- Beds:
- 3
- Lot size:
- 0.45 Acres
- Year built:
- 1900
- Baths:
- 1.00
- MLS#:
- 21983857
- Subdivision:
- No Subdivision
ADDITIONAL INFORMATION
Welcome to your new home in the heart of Fortville! This stunning property boasts the charm of Fortville with all the right updates. The home greets you with soft landscape which surrounds the home and an amazing wrap around front porch perfect for warm mornings. The main level is host to the primary bedroom with lots of natural light, full updated bathroom with tile shower, family room with built in storage, kitchen with breakfast bar and eat in dining and a large laundry room with utility sink and space for extra storage. All kitchen appliances included. Upstairs you'll find two cozy bedrooms complete with closets. Step outside into your treelined, partial fenced backyard with a large oversized elevated deck complete with full wrap around seating, providing the perfect space for outdoor entertaining. Convenience meets comfort with a 2 1/2-car detached garage featuring 2 large separate storage areas attached. Large double lot with tons to offer. Walking distance to downtown, shopping, parks and restaurants. This is a must see!
Open House:
Saturday, 6/15 4:00-6:00PM
- Type:
- Single Family
- Sq.Ft.:
- 2,561
- Status:
- NEW LISTING
- Beds:
- 3
- Lot size:
- 0.74 Acres
- Year built:
- 2004
- Baths:
- 3.00
- MLS#:
- 21984167
- Subdivision:
- Mount Vernon Pointe
ADDITIONAL INFORMATION
Welcome to your custom-built oasis in the heart of Mount Vernon Pointe! This meticulously maintained home, boasting a single owner, offers unparalleled charm and functionality without the constraints of an HOA. Situated on an expansive 0.74-acre lot, this residence is a haven for both serenity and entertainment. Step inside to discover a thoughtfully designed open floor plan that seamlessly blends spaciousness with comfortability. The main level greets you with a spacious primary bedroom featuring an ensuite bathroom and a generously sized walk-in closet, ensuring a retreat-like experience. Hosting gatherings is a breeze with a formal dining room perfect for special occasions, an inviting Eat-in Kitchen complete with a breakfast room, and a cozy great room ideal for lounging with loved ones. Convenience meets efficiency with a dedicated laundry room and a half bath rounding out the main level amenities. Ascend the staircase to the second level where a versatile loft awaits, offering endless possibilities. Two additional spacious bedrooms flank the loft, while a flex room/office offers flexibility to adapt to your needs, easily convertible into a fourth bedroom if desired. Completing the second level is a full bath, ensuring everyone has their own space to unwind. Now for the space that is truly the eye-catcher, outside, the allure continues with a covered patio beckoning you to soak in the tranquility of the sprawling yard, perfect for cookouts or simply basking in the beauty of nature. The driveway boasts a Concrete RV/boat parking area equipped with 30 amp service, catering to the adventurous spirit within. Conveniently located just moments away from highly rated Mt. Vernon Community Schools, this home offers not only your own oasis but also easy access to education and amenities. Don't miss the opportunity to make this Mount Vernon Pointe gem your own - schedule your showing today and prepare to embark on a journey of refined living
- Type:
- Single Family
- Sq.Ft.:
- 2,629
- Status:
- NEW LISTING
- Beds:
- 3
- Lot size:
- 0.31 Acres
- Year built:
- 2024
- Baths:
- 3.00
- MLS#:
- 21984642
- Subdivision:
- Gramercy West
ADDITIONAL INFORMATION
This beautiful ranch home is filled with natural light and features large windows throughout. The expansive outdoor back patio, complete with a wood-burning fireplace, is perfect for entertaining. Inside, the owner's retreat is bright and inviting, complemented by two additional bedrooms. Nestled on a spacious 90' homesite, the property offers a private and serene setting with a tree line at the back.
- Type:
- Single Family
- Sq.Ft.:
- n/a
- Status:
- NEW LISTING
- Beds:
- 3
- Lot size:
- 0.35 Acres
- Year built:
- 1955
- Baths:
- 1.00
- MLS#:
- 21984443
- Subdivision:
- No Subdivision
ADDITIONAL INFORMATION
Must see! Step into this cute little bungalow right on the edge of growing Fortville. Just a short walk from downtown Fortville for a night on the town or settle in on the spacious deck for a night in. Nice sized 2 car detached garage with workshop in back corner. Freshly painted kitchen, living room, and floors. Updates also includes new sewer lateral and all under house plumbing replaced in 2023; new roof (house and garage) installed in 2022; new gutters and new decking on back deck installed in 2021. This is one you won't want to miss out on.
- Type:
- Single Family
- Sq.Ft.:
- n/a
- Status:
- NEW LISTING
- Beds:
- 3
- Lot size:
- 0.17 Acres
- Year built:
- 2021
- Baths:
- 3.00
- MLS#:
- 21983512
- Subdivision:
- Mt. Vernon North
ADDITIONAL INFORMATION
Welcome to your dream home. This new gem perfectly blends modern luxury with cozy comfort. Step inside this stunning 2-story residence featuring 3 spacious bedrooms, a versatile loft, 2.5 elegant bathrooms, a dedicated study, and a charming morning room. The seamless open layout makes this home an entertainer's paradise. The heart of the home, the kitchen, is a culinary delight with its 42-inch upper cabinets, a generous island, sleek quartz countertops, and plenty of storage space. Retreat upstairs to the luxurious master suite boasting a double bowl vanity, a serene garden tub, a tiled shower, and not one, but two walk-in closets. Enjoy the outdoors on your cozy patio, or unwind in the versatile study or playful loft. Dive into the community perks with a sparkling pool and scenic trails. Plus, this home comes equipped with Smart Home Technology, ensuring ultimate convenience and peace of mind. Nestled in the vibrant Mt. Vernon North community, this home is just minutes away from top-notch schools, bustling shopping centers, delectable dining options, and fun recreational facilities. Don't let this must-see home slip away! Schedule your visit today and discover the ideal blend of modern amenities and charming design at 1775 Beyers St, Fortville, IN. Your humble abode awaits!
$280,000
510 Pebble Drive Fortville, IN 46040
- Type:
- Single Family
- Sq.Ft.:
- 1,475
- Status:
- NEW LISTING
- Beds:
- 3
- Lot size:
- 0.26 Acres
- Year built:
- 2016
- Baths:
- 2.00
- MLS#:
- 21984391
- Subdivision:
- Wyndstone
ADDITIONAL INFORMATION
Welcome Home to the Beautiful Wyndstone Neighborhood! Wonderful 3 Bedroom/2 Full Bath Ranch Home w/Many of Today's Popular Features & Finishes! Raised Nine Foot Ceilings Throughout-All New Luxury Vinyl Plank Flooring Throughout Entry, Great Room, Kitchen, Bedrooms & Hallway (homeowners will include additional flooring material they have for the bathrooms & laundry room)-Chef's Kitchen Includes: Island, Pantry, 42"Cabinets, Tile Backsplash, 4' Breakfast Room Bump-out, New Faucet, All SS Appliances Stay Including the Refrigerator, & New Sliding Glass Doors to Oversized Patio-Great Room Highlights Include:Wood burning Fireplace, Ceiling Fan, Built-in Shelving-Added Privacy w/Large Primary Bedroom Split from Secondary Bedrooms-Primary Suite w/Full Bath, Double Sink Vanity, Tub/Shower Combo, Walk-in Closet-All Bedrooms Have Ceiling Fans-Bedroom 3 has a Window Seat-Window Blinds Throughout-Nice Sized Entry & Separate Laundry Room w/Shelving-Fully Insulated & Finished 2 Car Garage w/2 Foot Expansion, Door Opener & Keypad Entry-The Spacious Yard Offers Great Outdoor Living Space & an Open Patio Measuring 21x19. The Patio is Bordered w/Privacy Fence Screening. Outside Trim was Painted in 2023. Great Location with Neighborhood Walking Trail & Playground, Close to Shopping & Restaurants, and Easy Highway Access.
- Type:
- Single Family
- Sq.Ft.:
- 2,366
- Status:
- NEW LISTING
- Beds:
- 4
- Lot size:
- 0.19 Acres
- Year built:
- 2024
- Baths:
- 3.00
- MLS#:
- 21983618
- Subdivision:
- Mt. Vernon North
ADDITIONAL INFORMATION
D.R. Horton, America's Builder, presents the Holcombe. This two-story, open concept home provides 4 large bedrooms, 2.5 baths and main level den. The living area brings the family together with spacious great room, dining nook and kitchen. Discover abundant cabinet space, walk-in pantry and a center island with seating space for morning coffee and afternoon snacks and homework. Located upstairs, the large primary bedroom suite features a double bowl vanity and walk-in closet. In addition, the upstairs offers 3 additional bedrooms and a convenient laundry room. Enjoy luxurious features such as quartz kitchen countertops, 9ft first floor ceilings, RevWood flooring in select areas of the home, HardiePlank siding, and more. This family-friendly community is located in the popular Mt. Vernon School district. Live close to all the things you enjoy such as Fortville Memorial Park, Tuttle Orchards, Flat Fork Creek Park, Geist Reservoir, Hamilton Town Center outdoor shopping mall and the charming downtown Fortville area with great restaurants and boutiques.
- Type:
- Single Family
- Sq.Ft.:
- 5,156
- Status:
- NEW LISTING
- Beds:
- 5
- Lot size:
- 0.24 Acres
- Year built:
- 2022
- Baths:
- 5.00
- MLS#:
- 21983411
- Subdivision:
- Vermillion
ADDITIONAL INFORMATION
MUST SEE - FEELS NEW - READY FOR MOVE IN! SPACIOUS 5BR/5BA Home in HSE School District. The impressive open main level is bright and airy with a two-story great room, a separate office, and living room with tile fireplace. Stunning and open kitchen has quartz counters, high-end SS appliances, butlers pantry, and walk-in pantry. Hard to find and wonderful PRIVATE EN SUITE ON MAIN LEVEL. Upper level has a loft at the top of stairs for additional living space. Extra large primary suite has trey ceiling, tile bath, and his/her walk-in closets with custom shelving! Secondary BR's are generous. FULLY FINISHED BASEMENT with bonus room, full bath, and work-out room. FINISHED 3 CAR GARAGE. Nice covered concrete patio with roll-down shades over looks back yard. Welcome home!
- Type:
- Single Family
- Sq.Ft.:
- 3,676
- Status:
- Active
- Beds:
- 4
- Lot size:
- 0.21 Acres
- Year built:
- 2020
- Baths:
- 4.00
- MLS#:
- 21982910
- Subdivision:
- Vermillion
ADDITIONAL INFORMATION
This Craftsman home provides the best of indoor and outdoor living. The floorplan offers flexibility with a sitting room near the family command center, large eat in kitchen with space for dining in addition to the oversized island. White cabinetry, quartz countertops, gas stove, all upgraded lighting. Office on main level with french doors, built in boot bench, cozy loft on upper level. The bedrooms are spacious, and the primary suite is everything it should be- large and tranquil. Basement has a family/rec room, a full bathroom, a LARGE unfinished space for untapped potential plus a few storage spaces. Covered back porch is perfect to sit anytime of day and overlook the fully fenced backyard and 22 arborvitaes planted by homeowner. 3 car garage and the basketball goal stays.
- Type:
- Single Family
- Sq.Ft.:
- 3,081
- Status:
- Active
- Beds:
- 4
- Lot size:
- 0.37 Acres
- Year built:
- 2020
- Baths:
- 3.00
- MLS#:
- 21983633
- Subdivision:
- Sanctuary At Steeplechase
ADDITIONAL INFORMATION
Welcome Home! This newly built home was constructed with several builder updates, such as an updated kitchen, flooring, and a smart Wi-Fi router by Lennar, among other things. Post-construction, this home was updated with a full lawn irrigation system to make your lawn the greenest in the neighborhood, a 5-foot fence for privacy, an exterior permanent smart light system to make your home the most festive all year, especially around the holidays with lights that sync to your favorite music, extended patio concrete, and a pergola with roll-down privacy screens to enjoy your privacy in your .37 acres of land. In addition, the interior of the home has been updated with a Honeywell humidifier, a smart Honeywell thermostat, a 240-volt electric car connection, and smart ceiling fans in the living room, office, master bedroom, and guest bedroom, among other things.
$1,150,000
243 N Main Street Fortville, IN 46040
- Type:
- Single Family
- Sq.Ft.:
- 3,220
- Status:
- Active
- Beds:
- 5
- Lot size:
- 0.22 Acres
- Year built:
- 1930
- Baths:
- 4.00
- MLS#:
- 21975015
- Subdivision:
- No Subdivision
ADDITIONAL INFORMATION
Step back in time while enjoying modern comforts in this meticulously renovated vintage farmhouse located on the main street of Fortville. With a complete renovation finished in 2022, this property offers the latest conveniences with the charm of small town living. Boasting five spacious bedrooms plus an office, this home provides ample space for family living, entertaining, or accommodating guests. Four full bathrooms ensure convenience and privacy for all, with each exuding a blend of classic elegance and contemporary flair. The heart of this farmhouse is undoubtedly its gourmet kitchen, featuring luxury vinyl plank floors, custom cabinetry, and top-of-the-line appliances. A walk-in pantry adds practicality with plenty of storage, counter space, and outlets for small appliances. Throughout the home, attention to detail is evident, with thoughtfully designed spaces and high-end finishes at every turn. Discover the charm of three secret doors, adding an element of intrigue and whimsy to the property. Car enthusiasts will delight in the 4+ garage spaces, offering ample space for vehicles, storage, or hobbies. Outside, a meticulously landscaped yard provides a serene retreat, while a spacious covered deck with outdoor seating, a gas grill, and private turf yard, offers the ideal spot for outdoor gatherings or relaxation. Conveniently situated within walking distance to restaurants, shops, and local amenities, this farmhouse offers the ultimate in small-town living. Don't miss your chance to own a piece of Fortville's history while enjoying the comforts of modern luxury. Schedule your showing today and experience the magic of this truly special property.
$775,000
11030 Galley Way Fishers, IN 46040
Open House:
Saturday, 6/15 5:00-8:00PM
- Type:
- Single Family
- Sq.Ft.:
- 5,158
- Status:
- Active
- Beds:
- 4
- Lot size:
- 0.21 Acres
- Year built:
- 2005
- Baths:
- 4.00
- MLS#:
- 21983219
- Subdivision:
- Intracoastal At Geist
ADDITIONAL INFORMATION
Welcome to your dream home! This stunning 4-bedroom, 4-bathroom residence is a true gem, boasting modern updates and luxurious features throughout. Situated steps away from a privately owned boat dock and backing up to Geist Park. Inside, you'll find ample space with four generously sized bedrooms, including a primary suite on the main level, and four full bathrooms. The home features two fully equipped gourmet kitchens, both enhanced with reverse osmosis systems for the best water quality. The fully finished basement is a showstopper, featuring newly added full bath, elegant slate flooring, a dedicated pool/bourbon room, built-in shelves, and a state-of-the-art 125-inch screen with a 4K low profile projector. One of the standout features of this home is the versatile Eagle's Nest, which serves as an additional bedroom. It includes a large closet and a beautifully updated full bathroom. The main level boasts a large 3-panel sliding door off the breakfast nook, seamlessly blending indoor and outdoor living spaces. For added convenience, there is a practical mudroom and a spacious 3-car garage. Located just steps from a privately owned boat dock, this home provides easy access to water activities and is perfect for nature enthusiasts with the beautiful trails and scenery of Geist Park nearby. Whether you're entertaining in the luxurious basement, enjoying a meal in the breakfast nook with its large sliding doors, or relaxing by the water, this home has it all. Don't miss out on this exceptional property.
$679,000
10269 Sinndar Lane Fishers, IN 46040
- Type:
- Single Family
- Sq.Ft.:
- 3,438
- Status:
- Active
- Beds:
- 5
- Lot size:
- 0.3 Acres
- Year built:
- 2016
- Baths:
- 5.00
- MLS#:
- 21983386
- Subdivision:
- Steeplechase
ADDITIONAL INFORMATION
If you're looking for a home in the Fishers/Geist area, look no further. This home in Sanctuary at Steeplechase welcomes you with a large foyer that seamlessly connects to a modern open floor plan perfect for entertaining. The living room boasts large two-story windows, a cozy fireplace, and abundant natural light, creating a warm and inviting ambiance. In the gourmet kitchen, you'll find modern stainless steel appliances, ample cabinet space, and a sizable island for culinary endeavors. The primary suite offers a true spa-like experience with its generous layout, walk-in closet, and luxurious en-suite bathroom. Equally impressive are the four additional bedrooms, each offering abundant space, natural light, and ample storage. Unfinished basement offers a world of possibilities. Step outside to discover a sprawling backyard and landscaped front yard, perfect for outdoor enjoyment and relaxation. With its prime location, local amenities are conveniently just minutes away.
$620,000
15831 Ridan Street Fishers, IN 46040
Open House:
Saturday, 6/15 7:00-9:00PM
- Type:
- Single Family
- Sq.Ft.:
- 3,105
- Status:
- Active
- Beds:
- 4
- Lot size:
- 0.22 Acres
- Year built:
- 2022
- Baths:
- 3.00
- MLS#:
- 21981527
- Subdivision:
- Grantham
ADDITIONAL INFORMATION
Why build when you can move into this home built in 2022 with amazing upgrades featuring professional landscaping including 'living tree wall' for added privacy, added custom designer shelving in Office/Flex Space, & Breakfast Room, updated Staircase to remove builder spindles and half-wall upstairs and added stylish Iron Spindles * With over 3100 sq ft, this Bluestem plan features 4 Bedrooms, one on main and full bath, Office/Study, Bonus Room, also includes hard to find added Loft * Supersized 4-car Garage with Epoxy Floor is a car lover or hobbyist dream * Main floor features 10' ceilings * Impressive Gourmet Kitchen is the heart of the home with Gas Cooktop, Built-in Oven and Microwave, newly added Stainless Refrigerator and upgraded Dishwasher, Walk-in Pantry, Expansive Quartz Island with seating opens to huge Breakfast Room and Great Room giving an abundance of space and natural sunlight, take the party outside to your large covered Patio and 20x12 Aluminum Pergola with adjustable Shade, convenient main level Bedroom and Full Bath and Office/Study * Second floor has Bonus Room plus and additional separate Loft, Owner's Retreat with Tray Ceiling and Tiled Super Shower, Walk-in Closet, Oversized Vanity with double sinks * 2 additional good size Bedrooms up with Full Bath offering Double Sinks * Laundry is conveniently located upstairs w/shelving and folding table * Home is nestled on a beautiful premium homesite with green space on one side and across the street. This home offers generous space, modern finishes, and exceptional features for a comfortable and stylish living experience. Don't miss the opportunity to make it yours!
- Type:
- Single Family
- Sq.Ft.:
- 5,101
- Status:
- Active
- Beds:
- 5
- Lot size:
- 0.45 Acres
- Year built:
- 2017
- Baths:
- 5.00
- MLS#:
- 21983332
- Subdivision:
- Belmont Place
ADDITIONAL INFORMATION
Outstanding Location at Head of Cul-De-Sac with Wonderful Separation from Neighboring Homes. Attractive Stone and Brick Exterior w/ masonry on all 4 Sides. Open Floor Plan-Perfect for Todays Lifestyle. Main Level Features Hardwoods Thru-Out, Great Room opens to Kitchen, Dining Area & Sun Room. Kitchen has Extra wall of cabinets, 24 feet of Quartz Tops plus 4x7 Island with seating for 4, Double Oven & 5 Burner Gas Cooktop. Family Foyer from Garage also connects to Rear Outdoor Area. All 5 Bedrooms have Walk-Ins, Primary Bath has Garden Tub + Sep Shower w/Dual Heads. BR #2 w/Private Bath, Bedrooms #3 & #4 share Jack & Jill Bath. Laundry Room Conveniently located Upstairs. Daylight Basement Features 34' Family/Rec Room, 6'wide Egress Window, Bedroom #5 and 4th Full Bath. Large Mechanical Room and Storage Area. 3-Car Side load Garage has 220 volt power for Electric Car Charging. Concrete Driveway is Extended for guest parking. Very Desirable Fishers Neighborhood with Community Pool & Rec Area, Sidewalks and Walking Trails. Come and Enjoy!
- Type:
- Single Family
- Sq.Ft.:
- 2,624
- Status:
- Active
- Beds:
- 3
- Lot size:
- 0.3 Acres
- Year built:
- 2024
- Baths:
- 3.00
- MLS#:
- 21983152
- Subdivision:
- Grantham
ADDITIONAL INFORMATION
Welcome to your dream home! This cozy haven boasts a stunning owner's retreat and two spacious bedrooms, providing comfort for all. Pamper yourself in the luxurious owner's bathroom with its super shower, perfect for unwinding after a long day. Natural light floods the interior through large windows, creating a warm and inviting atmosphere. The unfinished basement offers endless possibilities for customization and expansion. With a three-car garage, there's plenty of space for vehicles and storage. Whether you're relaxing in the retreat, enjoying the light-filled rooms, or planning future projects in the basement, this home is your sanctuary.
$824,990
11362 Selsey Road Fishers, IN 46040
- Type:
- Single Family
- Sq.Ft.:
- 3,940
- Status:
- Active
- Beds:
- 5
- Lot size:
- 0.29 Acres
- Year built:
- 2024
- Baths:
- 4.00
- MLS#:
- 21983073
- Subdivision:
- The Lakes At Grantham
ADDITIONAL INFORMATION
This stunning Spiceland plan by David Weekley Homes is a 5-bedroom ranch home offering luxurious living with 4 baths, a finished basement, and a cozy fireplace in the family room. The gourment kitchen boasts a delux island, cabinets extending to the 10' ceilings, and top of the line appliances. Enjoy meals on the extended rear covered porch. The Owner's Retreat features a tray ceiling and elegant ceiling beams, creating a serene escape. The Owner's bath includes a spacious Supershower for ultimate relaxation. A 3-car garage finished side-load garage provides ample space for vehicles and storage. Lakes at Grantham is surrounded by wooded preserves, gives you a feeling of serenity yet close to shopping restaurants, schools and entertainment. Walking distance to Geist Lake, future amenities include a pool, indoor basketball court, indoor pickle ball courts, indoor lounge, dog park, fire pit, picnice area, ponds with fountains, walking/biking paths and acres of Nature Preserve.
- Type:
- Single Family
- Sq.Ft.:
- 2,230
- Status:
- Active
- Beds:
- 3
- Lot size:
- 0.2 Acres
- Year built:
- 2018
- Baths:
- 3.00
- MLS#:
- 21978696
- Subdivision:
- Wyndstone
ADDITIONAL INFORMATION
Welcome to your dream home in the heart of Fortville! This stunning property boasts all the hallmarks of modern luxury living combined with the charm of a cozy neighborhood. As you step through the front door, you'll be greeted by the immaculate interiors of this like-new construction, meticulously maintained to showcase a model home aesthetic. Every corner of this residence exudes elegance, with tasteful decor adorning every room, complemented by a soothing neutral color palette that creates a serene atmosphere throughout. With 3 spacious bedrooms and a versatile loft area, there's plenty of room for both relaxation and productivity. Step outside into your private oasis-a backyard with a large patio complete with a privacy fence, providing the perfect space for outdoor entertaining. Take a stroll along the walking paths that wind through the coveted neighborhood, offering a tranquil retreat just steps from your doorstep. Convenience meets comfort with a 2-car garage featuring a 6ft bump-out extension, providing ample space for parking and storage. Start your mornings off right by sipping coffee on the covered front porch or swinging gently on the patio swing, enjoying the picturesque surroundings and vibrant energy of the community. Don't miss out on the opportunity to make this exquisite property your own-schedule a viewing today and discover the epitome of luxury living in Fortville!
$849,995
11417 Aubrey Lane Fishers, IN 46040
- Type:
- Single Family
- Sq.Ft.:
- 4,621
- Status:
- Active
- Beds:
- 6
- Lot size:
- 0.33 Acres
- Year built:
- 2024
- Baths:
- 6.00
- MLS#:
- 21982242
- Subdivision:
- Geist Manor
ADDITIONAL INFORMATION
Geist Manor, located in Fishers, IN is offering new single-family. Residents enjoy a variety of onsite amenities, including a pool, pool house and playground. Geist Manor is just a short drive from local attractions including Geist Reservoir, Geist Park and Thorpe Creek Natural Area. Hamilton Town Center is just a short drive away for shopping and dining. The Southill offers 3,434 square of exceptional living space. This plan boasts a dramatic entry with a front and back dual connecting staircase; a grand 2-story great room filled with windows and abundant light and a cozy fireplace, the great room is open to a flex room/sunroom, the breakfast nook and an amazing chef's kitchen with built-in appliances and oversized island. The family foyer off the garage entry tames the clutter as you enter from the 3-car garage and adds a drop zone and a planning center, making it easy to keep everything in your home organized. There is a main floor bedroom with en suite bathroom and formal dining room to complete the 1st floor. Upstairs, there are 4 bedrooms, each with an en suite bathrooms and walk-in-closet, and an accessible and spacious laundry room. The owner's suite bath showcases dual raised vanities, private water closet and a walk-in ceramic tiled shower. *Photos/Tour of model may show features not selected in home.
- Type:
- Single Family
- Sq.Ft.:
- 5,130
- Status:
- Active
- Beds:
- 4
- Lot size:
- 0.49 Acres
- Year built:
- 2002
- Baths:
- 4.00
- MLS#:
- 21981702
- Subdivision:
- Brooks Manor
ADDITIONAL INFORMATION
This stunning 4-bedroom, 3.5 bath home offers a perfect blend of luxury & comfort, designed to cater to your every need. Step into the beautifully updated kitchen, featuring a Wolf 6-burner gas range & double oven, two dishwashers, & exquisite granite countertops with a leather finish. The professionally refinished cabinets, complemented by new hardware & light fixtures, adds a touch of elegance. Oversized island & an enormous walk-in pantry make this kitchen a chef's paradise. The amazing great room is the heart of the home, boasting a gas fireplace, custom built-ins, gleaming hardwoods, & huge windows that offer breathtaking views of the beautiful lot. The luxurious primary suite provides a serene retreat with glass block shower, separate tub, two vanities & a big walk-in closet, while an additional suite on the main level includes a private bath & walk-in closet. The bathroom has been recently updated with a new sink, granite countertop, & modern lighting. Bedrooms 3 & 4, located in the basement, have been freshly painted & feature new bamboo flooring. The Jack & Jill bath has been updated with professionally refinished base cabinets, new sinks, lighting, & granite countertops. The walkout basement also hosts a wet bar with a refrigerator, dishwasher, new granite countertop, & new lighting, perfect for entertaining. The basement includes a home theater with a new projector & a new 130-inch screen, ample space for a game table, a second gas fireplace in a great gathering space, a craft room, gym with fresh paint & new bamboo flooring, & extensive storage space. Multiple outdoor living spaces include an enclosed porch & an open deck on the main level, & multiple patio spaces on the lower level, perfect for relaxing or hosting gatherings. Beautiful tree lined lot with new wrought iron fence. Completing this magnificent home is a 3-car oversized garage, providing ample space for vehicles & storage. Truly a must see!
$859,995
11431 Aubrey Lane Fishers, IN 46040
- Type:
- Single Family
- Sq.Ft.:
- 4,716
- Status:
- Active
- Beds:
- 5
- Lot size:
- 0.38 Acres
- Year built:
- 2024
- Baths:
- 5.00
- MLS#:
- 21979564
- Subdivision:
- Geist Manor
ADDITIONAL INFORMATION
Geist Manor, located in Fishers, IN is offering new single-family. Residents enjoy a variety of onsite amenities, including a pool, pool house and playground. Geist Manor is just a short drive from local attractions including Geist Reservoir, Geist Park and Thorpe Creek Natural Area. Hamilton Town Center is just a short drive away for shopping and dining. Providing the luxury of space, this expansive two-story home delivers modern elegance and comfort. Upon entry is a formal dining room that flows into a cohesive open layout with a covered patio, ideal for entertaining family and friends alike. Conveniently situated on the main floor is the lavish owner's suite with a spa-style bathroom and oversized walk-in closet. Throughout the home are three secondary bedrooms with direct access to a full bathroom, a private study, upstairs bonus room and three-car garage for versatile uses. The Waverley also includes a basement including an extra bedroom and bathroom for both space, convenience and storage. *Photos/Tour of model may show features not selected in home.
- Type:
- Single Family
- Sq.Ft.:
- 1,470
- Status:
- Active
- Beds:
- 3
- Lot size:
- 0.19 Acres
- Year built:
- 2018
- Baths:
- 2.00
- MLS#:
- 202417292
- Subdivision:
- None
ADDITIONAL INFORMATION
Nestled in the highly sought-after Wyndstone addition, this delightful home offers the perfect blend of comfort and functionality. Boasting 3 bedrooms, 2 bathrooms, and an array of desirable features. As you step inside, you're greeted by the spacious living room that seamlessly flows into the open kitchen. The patio doors off the kitchen lead out to the newer deck, providing an inviting space for outdoor dining, relaxation, and enjoying the fenced-in yard. Back inside you will find a large primary suite with a walk in closet and large bathroom. There are also 2 additional bedrooms and a large garage.
- Type:
- Single Family
- Sq.Ft.:
- 4,118
- Status:
- Active
- Beds:
- 5
- Lot size:
- 0.57 Acres
- Year built:
- 2010
- Baths:
- 5.00
- MLS#:
- 21978745
- Subdivision:
- Canal Place
ADDITIONAL INFORMATION
Beautiful home in Canal Place with boat dock! Brick wrap home has over 4,000 sqft main & upper! Open two story foyer, high ceiling grand living rm(or an office) & dinning rm, large family rm w/ fp, gourmet kitchen, granite countertop & SS appliances, guest suite has full bath & WIC, hardwood floor throughout main; Dual sided staircase to upper level, new carpet, master br has tray ceiling & sitting area, bathroom has garden tub, separate shower & double WIC, 2nd br has full bath & balcony, 2 additional good sized br w/ J & J, all br has own WIC; Huge walkout basement, lots of windows. Main level deck overlooks trees at backyard; Well maintained, close to shops & water park, HSE schools, Must see!
- Type:
- Single Family
- Sq.Ft.:
- 1,771
- Status:
- Active
- Beds:
- 4
- Lot size:
- 0.19 Acres
- Year built:
- 2024
- Baths:
- 2.00
- MLS#:
- 21979281
- Subdivision:
- Mt. Vernon North
ADDITIONAL INFORMATION
Introducing the Chatham, a beautiful ranch-style home located in the charming town of Fortville, Indiana! This Mt. Vernon North home boasts 4 bedrooms and 2 baths in a single-level, open living space. The main living area features easy-to-maintain solid surface flooring throughout. The kitchen is a standout feature with 42" cabinets, quartz countertops, and stainless steel appliances. Entertaining guests is a breeze in this kitchen, thanks to the ample seating space at the island. Three spacious bedrooms are situated in the front of the home with easy access to the hall bathroom and laundry room. The primary bedroom, which includes a large walk-in closet and luxury bath with a tiled shower, is located at the back of the home for added privacy. The outdoor patio in the back of the home provides a great space to gather and relax. The home includes America's Smart Home Technology featuring a smart video doorbell, smart Honeywell thermostat, Amazon Echo Pop, smart door lock, Deako smart light package and more!
Albert Wright Page, License RB14038157, Xome Inc., License RC51300094, albertw.page@xome.com, 844-400-XOME (9663), 4471 North Billman Estates, Shelbyville, IN 46176

The information is being provided by Metropolitan Indianapolis Board of REALTORS®. Information deemed reliable but not guaranteed. Information is provided for consumers' personal, non-commercial use, and may not be used for any purpose other than the identification of potential properties for purchase. © 2021 Metropolitan Indianapolis Board of REALTORS®. All Rights Reserved.

Information is provided exclusively for consumers' personal, non-commercial use and may not be used for any purpose other than to identify prospective properties consumers may be interested in purchasing. IDX information provided by the Indiana Regional MLS. Copyright 2024 Indiana Regional MLS. All rights reserved.
Fortville Real Estate
The median home value in Fortville, IN is $144,500. This is lower than the county median home value of $176,100. The national median home value is $219,700. The average price of homes sold in Fortville, IN is $144,500. Approximately 66.48% of Fortville homes are owned, compared to 29.64% rented, while 3.88% are vacant. Fortville real estate listings include condos, townhomes, and single family homes for sale. Commercial properties are also available. If you see a property you’re interested in, contact a Fortville real estate agent to arrange a tour today!
Fortville, Indiana 46040 has a population of 4,323. Fortville 46040 is more family-centric than the surrounding county with 58.09% of the households containing married families with children. The county average for households married with children is 34.77%.
The median household income in Fortville, Indiana 46040 is $61,533. The median household income for the surrounding county is $70,973 compared to the national median of $57,652. The median age of people living in Fortville 46040 is 38.8 years.
Fortville Weather
The average high temperature in July is 84.1 degrees, with an average low temperature in January of 18.5 degrees. The average rainfall is approximately 43 inches per year, with 20.6 inches of snow per year.

