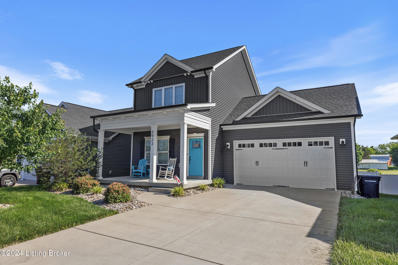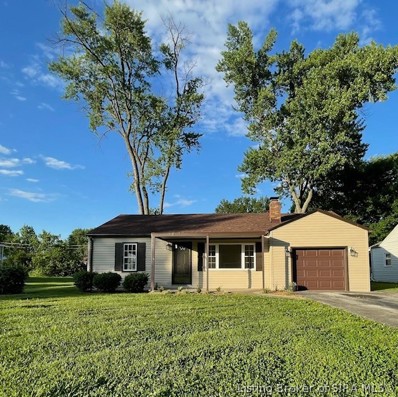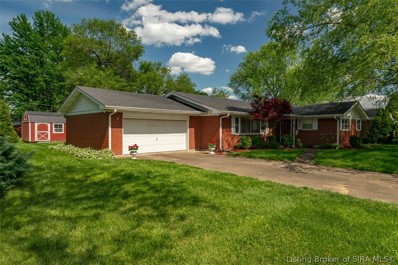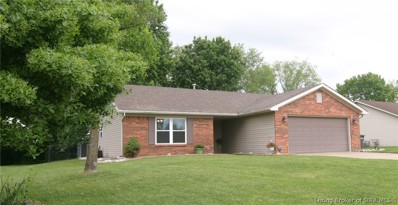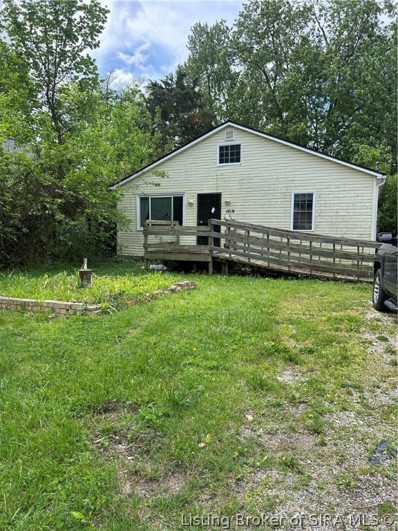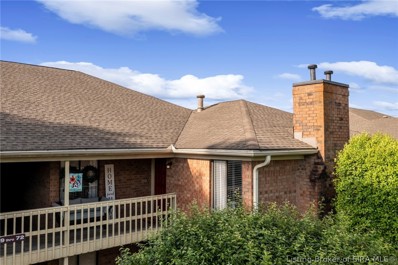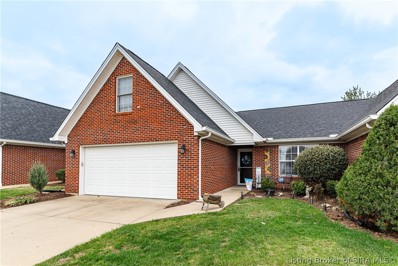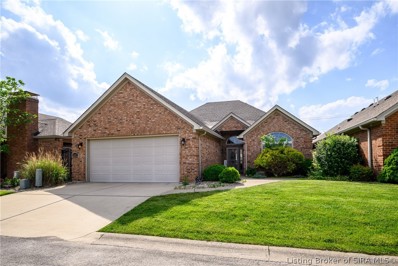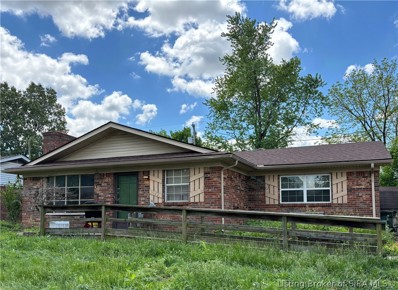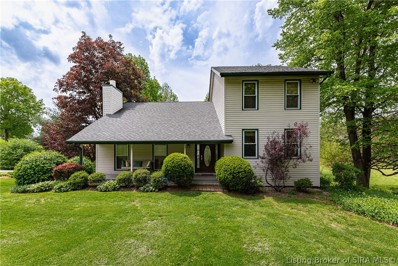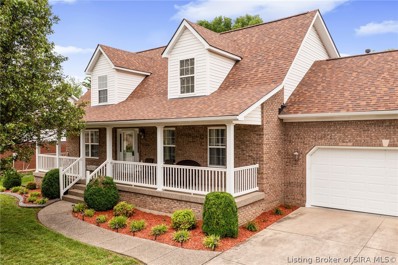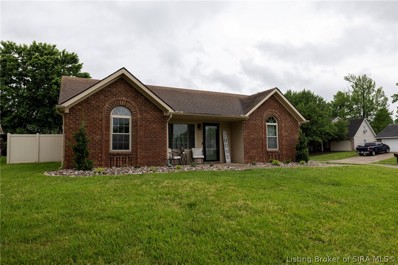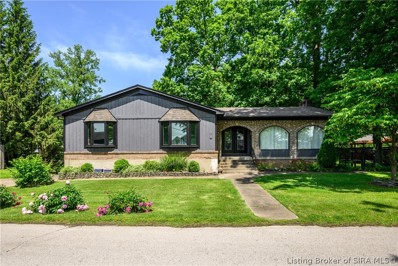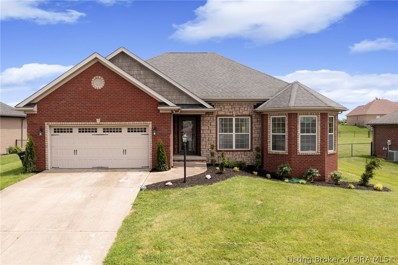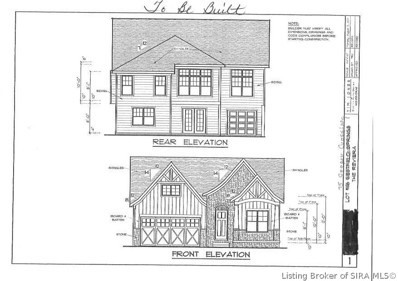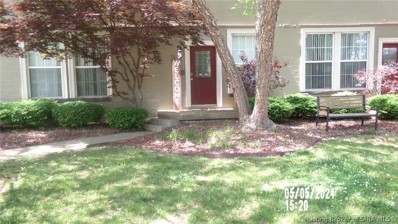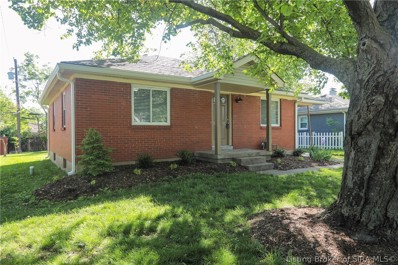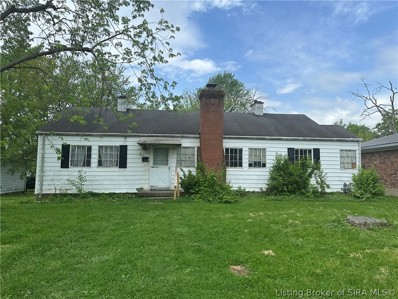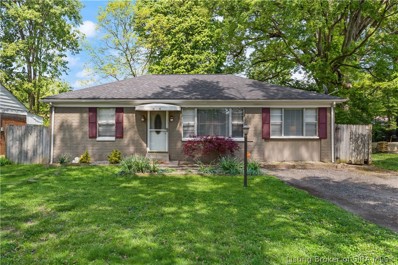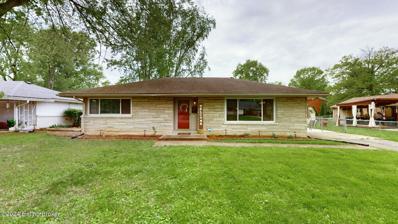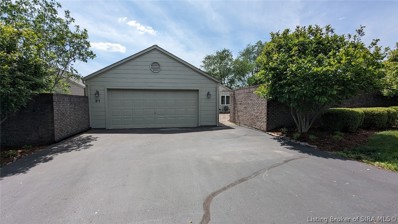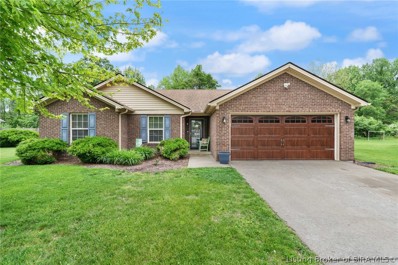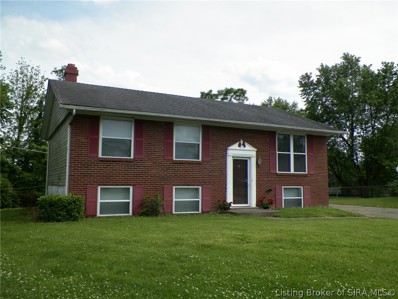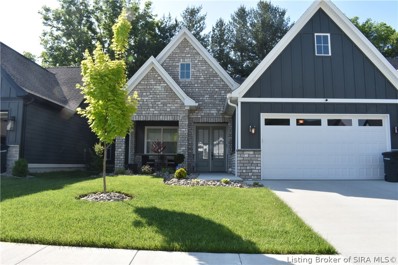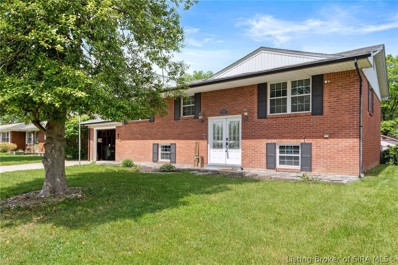Jeffersonville IN Homes for Sale
- Type:
- Single Family
- Sq.Ft.:
- 2,578
- Status:
- Active
- Beds:
- 4
- Lot size:
- 0.14 Acres
- Year built:
- 2019
- Baths:
- 4.00
- MLS#:
- 1661782
- Subdivision:
- Williams Crossing
ADDITIONAL INFORMATION
Welcome home! Step inside where elements of modern farmhouse style & design combine w/ classic elegance & quality to create a peaceful sanctuary you'll adore coming home to. Beautiful white shiplap ceilings add a unique touch & amplify the natural light that filters through large & plentiful windows & flows effortlessly throughout the open concept living space. Quartz countertops, stainless steel appliances, & a deep-set farmhouse sink set the stage for culinary delights. You'll never have to worry about storing your kitchen gadgets or running out of prep area thanks to generous counter space, an abundance of cabinets & a bonus massive walk-in pantry! It is truly a chef's paradise. More features like the first floor bedroom making this a great home for those that wish to avoid stairs.
- Type:
- Single Family
- Sq.Ft.:
- 800
- Status:
- Active
- Beds:
- 2
- Lot size:
- 0.19 Acres
- Year built:
- 1958
- Baths:
- 1.00
- MLS#:
- 202407805
- Subdivision:
- Oak Park
ADDITIONAL INFORMATION
Full remodel inside this home! New cabinets, countertops. All new flooring and paint, light fixtures, and door hardware. New storm door. Exterior...New siding and new roof. New windows in the living room and laundry room. Landscaping too! Looks brand new. All on 1-story with flat entrance for easy access. Just enough room to enjoy with very little work! Great backyard! You'll be living on "Easy Street"!! Call for a showing, we'll meet you there!!
- Type:
- Single Family
- Sq.Ft.:
- 2,561
- Status:
- Active
- Beds:
- 4
- Lot size:
- 0.32 Acres
- Year built:
- 1964
- Baths:
- 2.00
- MLS#:
- 202407838
- Subdivision:
- Cherokee Terrace
ADDITIONAL INFORMATION
CHEROKEE TERRACE - Location, Location, Location! Spacious updated 1960âs brick ranch with unique floor plan, a partially finished basement and attached two-car garage on 1/3 acre lot in the quaint established neighborhood located just off Utica Pike near Duffyâs Landing - minutes to downtown Jeffersonville and I-265 Tenth Street Shopping Corridor. Custom equipped eat-in kitchen with island breakfast bar, granite countertops and appliances - including a Samsung Smart refrigerator, full bath off hall with soaking tub, equipped laundry with LG front load washer and steam dryer, 4th bedroom in basement with egress window with ladder plus 12â x 10â Storage Shed. Several updates in the past 10 years. Chandelier in living dining room not included.
- Type:
- Single Family
- Sq.Ft.:
- 1,318
- Status:
- Active
- Beds:
- 3
- Lot size:
- 0.32 Acres
- Year built:
- 2001
- Baths:
- 2.00
- MLS#:
- 202407839
- Subdivision:
- Pebble Creek
ADDITIONAL INFORMATION
An adorable and surprisingly spacious Pebble Creek ranch! This house is full of charm, with its vaulted great room ceiling, shelves for your treasures, engineered hardwood floors, granite countertop, stainless appliances, rich paint colors, and walk-in closets. A large park-like fenced back yard, storage shed, and fresh landscaping complete the picture! No stairs on property. Recent improvements include new ceiling fans, fresh landscaping, newer roof, water heater, and HVAC. Super convenient location to shopping, interstates and downtown Jeffersonville. Pebble Creek is part of the Oak Park Conservancy District.
- Type:
- Single Family
- Sq.Ft.:
- 1,440
- Status:
- Active
- Beds:
- 3
- Lot size:
- 0.13 Acres
- Year built:
- 1940
- Baths:
- 1.00
- MLS#:
- 202407828
- Subdivision:
- Coots
ADDITIONAL INFORMATION
Attention Investors! This 3 bedroom, 1 bathroom home in Jeffersonville is ready for you. Spacious bedrooms and kitchen. Conveniently located to lots of growth in Jeffersonville! Call today! Property sold As-Is.
- Type:
- Condo
- Sq.Ft.:
- 1,180
- Status:
- Active
- Beds:
- 2
- Lot size:
- 0.05 Acres
- Year built:
- 1991
- Baths:
- 2.00
- MLS#:
- 202407812
- Subdivision:
- Williamsburg Station
ADDITIONAL INFORMATION
***OPEN HOUSE, SATURDAY, 5/18, FROM 2-4 PM*** Welcome to Williamsburg Station with this modern 2 bedroom, 2 full bathroom condo! Step into the spacious living room, adorned with a warming fireplace, inviting you to unwind in style. The updated kitchen showcases quartz countertops, setting the stage for culinary delights. Your retreat continues in the primary bedroom, featuring an ensuite bathroom and a walk-in closet. Outside, discover a tranquil enclosed patio, perfect for relaxation and entertaining. Added convenience comes with a detached one-car garage, adjacent to your unit. Embrace modern living in the coveted Williamsburg Station! Schedule your showing today!
- Type:
- Condo
- Sq.Ft.:
- 1,973
- Status:
- Active
- Beds:
- 3
- Lot size:
- 0.16 Acres
- Year built:
- 2007
- Baths:
- 2.00
- MLS#:
- 202407842
- Subdivision:
- Spring Gate
ADDITIONAL INFORMATION
Step into the ease and comfort of exterior free maintenance living. Boasting over 1800 square feet of thoughtfully designed space, this 3-bedroom, 2-bathroom home invites you to embrace a stress-free lifestyle. As you enter, the open floor plan welcomes you with lots of space and warmth. Picture yourself relaxing by the gas fireplace in the living room or hosting gatherings seamlessly between the living room, dining space, and kitchen. Speaking of the kitchen, it's perfect for both chefs and casual cooks alike with abundant counter space, a convenient breakfast bar, pantry, and included appliances. The huge primary bedroom can accommodate lots of furniture and the primary bath includes a jetted tub, a spacious walk-in closet, a separate shower, and double vanities. Outside, you'll discover your own private retreat in the fenced patio complete with a cover. Recent updates, including a new roof and HVAC system in 2021 and fresh carpet and paint in 2023, provide peace of mind and added value to this well maintained home. Ready to experience effortless living? Schedule your private appointment today and make this home yours. Square footage, taxes, and school systems are to be verified by the buyer(s) or Buyer's Agent if critical to the buyer(s).
- Type:
- Single Family
- Sq.Ft.:
- 1,980
- Status:
- Active
- Beds:
- 3
- Lot size:
- 0.12 Acres
- Year built:
- 2009
- Baths:
- 2.00
- MLS#:
- 202407784
- Subdivision:
- Courtyards Of Buttonwood
ADDITIONAL INFORMATION
Welcome to 2403 Aspen Way in The Courtyards of Buttonwood. This property boasts nearly 2000 sq ft of living space, featuring 3 spacious bedrooms, 2 full baths, and an attached two-car garage, offering both privacy and convenience. Step inside to discover a beautifully designed interior with ample space for relaxation and entertainment. Each home in this unique community stands alone, ensuring privacy similar to a single-family residence. The open layout flows seamlessly into a private courtyard, perfect for enjoying Indiana's beautiful seasons. Residents have exclusive access to a well-maintained clubhouse and community pool, ideal for social gatherings. Not to be overlooked, the scenic pond with its charming fountain adds a picturesque touch to the neighborhood, creating a serene backdrop for your daily life. Located in one of Jeffersonvilleâs most desirable subdivisions, this home represents a rare opportunity. Demand is high and interest is already building. Experience the blend of community and private living in this exceptional Patio Home, perfect for those seeking a peaceful retreat within a vibrant neighborhood.
- Type:
- Single Family
- Sq.Ft.:
- 1,347
- Status:
- Active
- Beds:
- 3
- Lot size:
- 0.15 Acres
- Year built:
- 1976
- Baths:
- 1.00
- MLS#:
- 202405875
- Subdivision:
- Eastgate
ADDITIONAL INFORMATION
Discover the charm of Jeffersonville living with this cozy 3-bedroom, 1-bathroom home! Nestled just minutes away from Jeffersonville Commons, dining hotspots, grocery conveniences, and entertainment options like a movie theater, this property promises convenience at your doorstep. Whether you're looking to rent out for investment purposes or unleash your creative touch through a rehab project, this home offers endless potential. Embrace the opportunity to shape this space into your vision of comfort and style. Don't miss out on this prime location - call to schedule a showing today!
- Type:
- Single Family
- Sq.Ft.:
- 2,688
- Status:
- Active
- Beds:
- 3
- Lot size:
- 1.63 Acres
- Year built:
- 1980
- Baths:
- 3.00
- MLS#:
- 202407725
- Subdivision:
- Old Stoner Place
ADDITIONAL INFORMATION
What views!! From the front to back, the yard is amazing, and over 1.5 acres! Covered porch welcomes you in with its trex decking, so no maintenance. Once inside, you'll be greeted with the living room with vaulted ceiling, brick fireplace with glass shelving flanking it. Just a few steps up and you're in the kitchen with breakfast bar and dining area. The rest of the main floor houses 2 bedrooms that are both good size. Laundry closet is in the large hall bath. Upstairs boasts the primary suite with its own balcony overlooking the backyard. The lower level houses the family room with a bar area, full bath and 2 car attached garage. Upper deck is trex decking and right off the kitchen. Extra storage in the garage too. This home is waiting for you!
- Type:
- Single Family
- Sq.Ft.:
- 1,850
- Status:
- Active
- Beds:
- 3
- Lot size:
- 0.22 Acres
- Year built:
- 2005
- Baths:
- 3.00
- MLS#:
- 202407779
- Subdivision:
- Raintree Ridge
ADDITIONAL INFORMATION
To no fault of the seller, this gem is back on the market! Welcome to this beautiful, well-maintained home, where comfort meets tranquility! Step inside from the COVERED FRONT PORCH to discover the allure of high vaulted ceilings and a cozy FIREPLACE, perfect for intimate gatherings. The kitchen dazzles with GRANITE COUNTERTOPS, a chef's dream come true. Retreat to the spacious primary bedroom featuring an ensuite bathroom complete with a jetted tub and walk-in closet. Upstairs, two generous-sized bedrooms await alongside a versatile LOFT, offering endless possibilities! Need more space? Explore the vast UNFINISHED BASEMENT, equipped with a roughed-in bathroom. This charming abode also boasts a NEW ROOF, a COVERED BACK DECK, and a backyard nestled against lush TREES, perfect for entertaining, providing privacy and a scenic backdrop. Welcome to Raintree Ridge, where you'll find home. Schedule your showing today!
- Type:
- Single Family
- Sq.Ft.:
- 1,335
- Status:
- Active
- Beds:
- 3
- Lot size:
- 0.25 Acres
- Year built:
- 1992
- Baths:
- 2.00
- MLS#:
- 202407757
- Subdivision:
- Emerald Forest
ADDITIONAL INFORMATION
Nestled on a serene cul-de-sac, this residence epitomizes contemporary comfort and practicality. Don't miss the chance to make it yours. Positioned on a corner lot, it boasts a distinctive and expansive 3-car heated garage, ideal for modern living. Step inside to discover an inviting open-plan layout, seamlessly connecting the living areas. Two bedrooms, each with its private wing, share a well-appointed bathroom. The primary suite impresses with a generous closet and a luxurious deep soaking tub, offering a tranquil retreat. The heart of the home, the eat-in kitchen, showcases stainless steel appliances and a stylish tiled backsplash, bathed in natural light. Through sliding glass doors lies your personal haven - a backyard oasis. A wooden deck adorned with enchanting string lights creates an enchanting ambiance, perfect for entertaining or unwinding. With ample space, you can cultivate your own cocktail garden, enhancing your outdoor experience. Conveniently located near local amenities and dining options, with easy access to the highway and the east end bridge, this property offers the ideal blend of convenience and charm. Don't let this opportunity slip away - schedule your viewing today!
- Type:
- Single Family
- Sq.Ft.:
- 1,910
- Status:
- Active
- Beds:
- 3
- Lot size:
- 0.53 Acres
- Year built:
- 1977
- Baths:
- 2.00
- MLS#:
- 202407751
- Subdivision:
- Arctic Springs
ADDITIONAL INFORMATION
Welcome home to 39 Arctic Springs! This 3 bedroom, 2 bathroom home sits on a picturesque lot close to the Ohio River. Inside you'll notice a mix of both new updates and classic charm. Flooring in the main living areas has been upgraded to LVP and the kitchen is complimented with stainless appliances. The living room features lovely arched windows and built in bookshelves. The primary bedroom features a walk-in closet, ensuite bathroom with brand new shower, and has a door to the back deck. The basement hosts 2 garage spaces and additional partially finished living space. This beautiful home in an amazing location is just waiting for you to put your creative touch on it! It is conveniently located to the east end bridge, restaurants and shopping in downtown Jeffersonville. Property sold AS-IS. Schedule your private showing today!
- Type:
- Single Family
- Sq.Ft.:
- 2,902
- Status:
- Active
- Beds:
- 4
- Lot size:
- 0.32 Acres
- Year built:
- 2013
- Baths:
- 3.00
- MLS#:
- 202407747
- Subdivision:
- Villages Of Crystal Springs
ADDITIONAL INFORMATION
Welcome home to 3119 Timberlake! Enter to find a spacious entry way leading into the freshly painted living room that is open to the kitchen. The recently painted custom kitchen cabinets extend all the way to the ceiling giving the space height and dimension. Enjoy breakfast at the bar space or dinner in the eat in dining area. A dream for entertaining, this open concept floor plan is one that you do not want to miss. This home also offers a split bedroom layout, with three bedrooms and two full bathrooms on the main floor. Head downstairs to find a third bathroom, fourth bedroom, and a MASSIVE family room. With all of this there are still two unfinished areas for storage! What a dream! Outside you will find a large, flat, fenced yard with a good size deck and play set! Walking distance to the neighborhood clubhouse and pool! Schedule your private showing today!
- Type:
- Single Family
- Sq.Ft.:
- 1,558
- Status:
- Active
- Beds:
- 3
- Lot size:
- 0.26 Acres
- Year built:
- 2024
- Baths:
- 2.00
- MLS#:
- 202407743
- Subdivision:
- Coopers Crossing
ADDITIONAL INFORMATION
COOPERS CROSSING'S PRIME LOCATION NEAR I65 & I265 IN THE VIBRANT CITY OF JEFFERSONVILLE POSITIONS YOU PERFECTLY FOR EFFORTLESS ACCESS TO SCHOOLS, A RICH SELECTION OF RESTAURANTS, AMPLE SHOPPING CHOICES, DIVERSE ENTERTAINMENT, & PROMINENT WORK LOCATIONS. Lots of extras throughout in this RIVIERA open floor plan on a WALKOUT basement with a LAKE VIEW going in to a CUL-DE-SAC. AGENT IS RELATED TO SELLER!
- Type:
- Condo
- Sq.Ft.:
- 1,390
- Status:
- Active
- Beds:
- 2
- Lot size:
- 0.05 Acres
- Year built:
- 1926
- Baths:
- 2.00
- MLS#:
- 202407738
- Subdivision:
- Baker's Square
ADDITIONAL INFORMATION
Best condo in the price range with a great downtown location and off street parking and assigned carport. It's 2 bedrooms with a 2 full baths, and walk in closet. With it being on the second floor there is a Elevator for a easy trip from the 1st floor, you have a ample parking for yourself and friends. You have a nice privacy deck, new AC system less than 3 months old, the owner is a original owner.
- Type:
- Single Family
- Sq.Ft.:
- 1,250
- Status:
- Active
- Beds:
- 2
- Lot size:
- 0.14 Acres
- Year built:
- 1962
- Baths:
- 1.00
- MLS#:
- 202407491
- Subdivision:
- Sandy Heights
ADDITIONAL INFORMATION
Nestled in the heart of Jeffersonville is 906 Morris Avenue - a Two Bedroom One Bath BRICK RANCH conveniently located just minutes away from Downtown and all of its offerings!! This Charming Home has been recently updated and is move-in ready boasting refinished HARDWOOD FLOORS in the Living Room and both Bedrooms!! The custom pass-through invokes an open feel that connects the Brand NEW KITCHEN to the ample sized Living Room. Other HIGHLIGHTS include: Fresh Paint inside and out, NEW Plantation Blinds, newer HVAC (A/C 2024 - Furnace 2022), NEW Stove/Microwave, NEW Cabinets/Countertops, newer Roof, NEW Gutters, and NEW Lighting throughout!! Partially finished basement offers many options and plenty of storage, as does the shed in the backyard!! Have a peek inside - come check out 906 Morris Avenue today!!
- Type:
- Single Family
- Sq.Ft.:
- 1,377
- Status:
- Active
- Beds:
- 3
- Lot size:
- 0.24 Acres
- Year built:
- 1955
- Baths:
- 1.00
- MLS#:
- 202407713
ADDITIONAL INFORMATION
Investors come check out this Gunnison built home. With 3 bedrooms and 1 bathroom, you could turn this property into a great rental home or flip. The large lot offers potential for adding value with building a detached garage.
- Type:
- Single Family
- Sq.Ft.:
- 1,092
- Status:
- Active
- Beds:
- 3
- Lot size:
- 0.17 Acres
- Year built:
- 1954
- Baths:
- 2.00
- MLS#:
- 202407426
- Subdivision:
- Oak Park
ADDITIONAL INFORMATION
Welcome home! This charming 3 bedroom, 2 bathroom, home is located on the convenient Allison Lane in Jeffersonville Indiana. When you step into the living room you will notice the beautiful refinished hardwood floors. Adjacent to the living room, you will find a very functional kitchen, featuring an eat-in dining area. Walk out onto the large covered back porch and you will take note of the spacious backyard, a great place to relax and unwind. Rest assured knowing that the roof, HVAC, sewer line, have all been updated within the last few years. Convenience is important, this property is located in close proximity to restaurants, shopping, and is approximately 10 minutes from the 2nd street bridge, as well as the Lewis and Clark bridge. Don't miss out on this home!
- Type:
- Single Family
- Sq.Ft.:
- 1,146
- Status:
- Active
- Beds:
- 3
- Lot size:
- 0.23 Acres
- Year built:
- 1958
- Baths:
- 1.00
- MLS#:
- 1660071
ADDITIONAL INFORMATION
Welcome home to 181 Forest Drive. Don't forget to watch the video tour. This lovely 3 bed, 1 bath ranch home is located in Oak Park subdivision. It includes an unfished basement, real hardwood floors and washer and dryer to remain. This home has been tastefully updated with modern lighting around the dinning room, and updated hardware in the kitchen (including butcher block) where all appliances will remain. Each bedroom includes a closet and the primary has a tastefully added accent wall. The flat backyard is nicely sized and fully fenced for your convenience. Call today for your private showing
- Type:
- Single Family
- Sq.Ft.:
- 2,028
- Status:
- Active
- Beds:
- 2
- Lot size:
- 0.12 Acres
- Year built:
- 1990
- Baths:
- 2.00
- MLS#:
- 202407646
- Subdivision:
- Abby Chase
ADDITIONAL INFORMATION
This beautiful patio-home in the desirable Abby Chase community is the peaceful hideaway you've been looking for! This gated corner lot boasts a large private courtyard enriched by all new landscaping, providing year-round beauty with perennial flowers showing their vibrant colors from spring through fall. A 2-car garage with tons of closet storage and a huge attic ensures there's space for anything and everything you have. This 2-bedroom, 2-bathroom, 2,028 sq ft home's open floor plan is awash in natural light from its numerous large windows, patio doors, and skylights. Entry through the brand new front door leads you either through the foyer with a large coat closet or into the spacious kitchen, which contains abundant cabinet storage, updated appliances, and seemingly limitless counter space with an integrated bar. Both bedrooms enjoy lit walk-in closets and full en-suite bathrooms. The newly-renovated living room and dining room flow seamlessly into the kitchen and patio, making this the perfect place to host guests or enjoy a cozy night in by the fireplace. Intercom system allows communication with visitors at the gate. Exterior freshly repainted in September 2023. Homes in Abby Chase are very sought-after for the community's privacy and peaceful atmosphere; don't miss out! Taxes and school systems should be verified by the buyer(s) or Buyer's Agent if critical to the buyer(s).
- Type:
- Single Family
- Sq.Ft.:
- 1,235
- Status:
- Active
- Beds:
- 3
- Lot size:
- 0.24 Acres
- Year built:
- 2001
- Baths:
- 2.00
- MLS#:
- 202407645
- Subdivision:
- Meadow Springs
ADDITIONAL INFORMATION
IMMACULATE â This home has been WELL cared for and is ready for its new owners to move right in. It features 3 spacious bedrooms, 2 full bathrooms, an open living & kitchen area, an oversized garage, fenced-in backyard & so much more. BUT the best thing about this home could be its location â its located at the back of the subdivision which means very low traffic but its SOO CLOSE to everything that Veterans Parkway has to offer â shopping, restaurants & entertainment! Schedule your showing today â this home will sell quickly!
- Type:
- Single Family
- Sq.Ft.:
- 1,886
- Status:
- Active
- Beds:
- 4
- Lot size:
- 0.31 Acres
- Year built:
- 1975
- Baths:
- 3.00
- MLS#:
- 202407666
- Subdivision:
- Northaven
ADDITIONAL INFORMATION
Move-In Ready Home with Immediate Possession & Great Convenient Loction! This spacious 4 bedroom, 1 full 2 half baths Bi-level sits on a large, private, tree lined, cul-de-sac lot. This home's many recent updates include AC unit, fresh paint, Carpet in LL, interior door hardware, lighting, & 2 bathroom vanities & mirrors. A split foyer entrance with living room, eat-in kitchen, main bedroom with 2 closets & shared half bath, 2 more bedrooms & a full bath complete the first level. The extra large family room/rec area on the lower level with a Brick wood-burning Fireplace has its own adjoining half bath. Bonus room downstairs could be used as a 4th bedroom (no closet, but could easily be added in the unfinished area), office, workout rm, or playroom. Laundry area is located in the unfinished part of the LL level. Outside there is an above ground pool, deck, & large shed/mini barn for all your extra storage needs. This property is waiting for you to call it home!
- Type:
- Single Family
- Sq.Ft.:
- 1,691
- Status:
- Active
- Beds:
- 3
- Lot size:
- 0.14 Acres
- Year built:
- 2022
- Baths:
- 2.00
- MLS#:
- 202407378
- Subdivision:
- Coopers Crossing
ADDITIONAL INFORMATION
Better than new in desirable Coopers Crossing! This great 3/2 open floor plan has custom blinds, stainless steel appliances and beautiful landscaping with a scenic backyard. Coffered ceilings, quartz countertops, large island, pantry, gorgeous tiled walk in shower in master suite and so much more! The double front doors are stunning and the porch is perfect for sitting outside to enjoy the weather. This home is on a cul de sac right by the walking path and lake. RWC new construction warranty transfers. Check it out today! Square footage, taxes, and school systems are to be verified by the buyer(s) or Buyer's Agent if critical to the buyer(s).
- Type:
- Single Family
- Sq.Ft.:
- 2,080
- Status:
- Active
- Beds:
- 4
- Lot size:
- 0.19 Acres
- Year built:
- 1964
- Baths:
- 2.00
- MLS#:
- 202407605
- Subdivision:
- Walford Manor
ADDITIONAL INFORMATION
This stunning 4-bedroom, 2-bathroom home offers over 2,000 square feet of comfortable living space and so much more! Upstairs you'll fall in love with the real hardwood, open kitchen and living area with 3 bedrooms and a bath. The downstairs holds a complete in-law suite with a large bedroom, bathroom, living area, and additional full kitchen - all with its own exterior entrance making this a dream come true for multigenerational living, offering a haven for adult children, in-laws, or even a dedicated workspace or entertainment area. Now, imagine a space that goes beyond the walls of the house with a dream garage that's more like a workshop wonderland. With over 900 square feet of space, an I-beam, and 10 ft ceilings you'll have ample room for three vehicles and a whole lot more. No need for a workshop? This versatile space could easily transform into the ultimate entertaining hub - complete with a bathroom (just needs a water line connection)! Think backyard barbecues spilling into a party zone for year-round fun! Schedule your private showing today and explore how this home can become your dream come true.

The data relating to real estate for sale on this web site comes in part from the Internet Data Exchange Program of Metro Search Multiple Listing Service. Real estate listings held by IDX Brokerage firms other than Xome are marked with the Internet Data Exchange logo or the Internet Data Exchange thumbnail logo and detailed information about them includes the name of the listing IDX Brokers. The Broker providing these data believes them to be correct, but advises interested parties to confirm them before relying on them in a purchase decision. Copyright 2024 Metro Search Multiple Listing Service. All rights reserved.
Albert Wright Page, License RB14038157, Xome Inc., License RC51300094, albertw.page@xome.com, 844-400-XOME (9663), 4471 North Billman Estates, Shelbyville, IN 46176

Information is provided exclusively for consumers personal, non - commercial use and may not be used for any purpose other than to identify prospective properties consumers may be interested in purchasing. Copyright © 2024, Southern Indiana Realtors Association. All rights reserved.
Jeffersonville Real Estate
The median home value in Jeffersonville, IN is $215,000. This is higher than the county median home value of $125,000. The national median home value is $219,700. The average price of homes sold in Jeffersonville, IN is $215,000. Approximately 60.53% of Jeffersonville homes are owned, compared to 25.69% rented, while 13.77% are vacant. Jeffersonville real estate listings include condos, townhomes, and single family homes for sale. Commercial properties are also available. If you see a property you’re interested in, contact a Jeffersonville real estate agent to arrange a tour today!
Jeffersonville, Indiana has a population of 46,840. Jeffersonville is less family-centric than the surrounding county with 30.63% of the households containing married families with children. The county average for households married with children is 31.64%.
The median household income in Jeffersonville, Indiana is $52,861. The median household income for the surrounding county is $52,834 compared to the national median of $57,652. The median age of people living in Jeffersonville is 38.2 years.
Jeffersonville Weather
The average high temperature in July is 87.2 degrees, with an average low temperature in January of 26.5 degrees. The average rainfall is approximately 46.2 inches per year, with 5.7 inches of snow per year.
