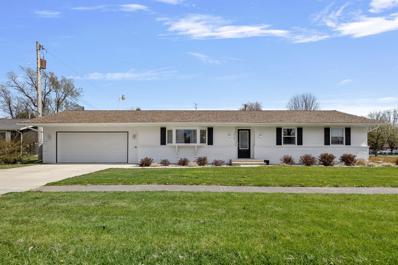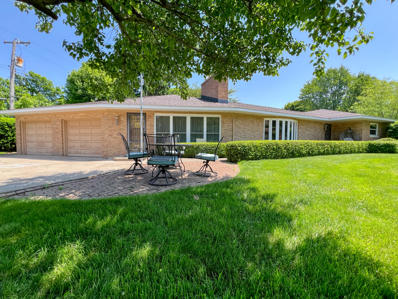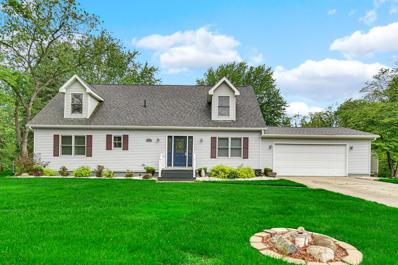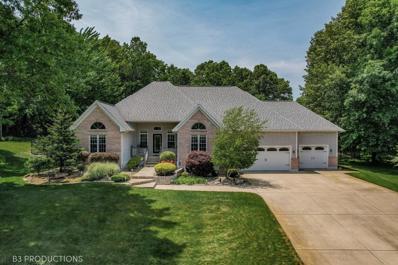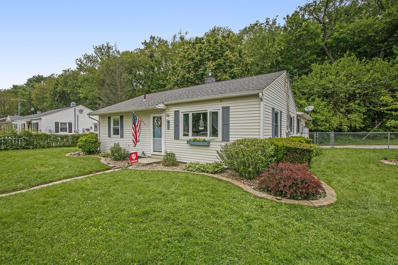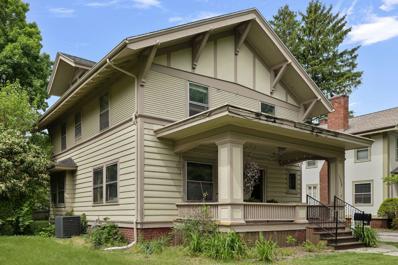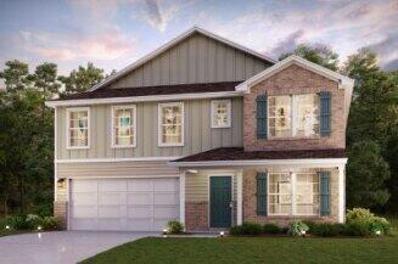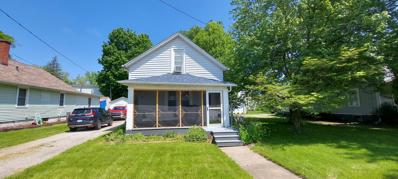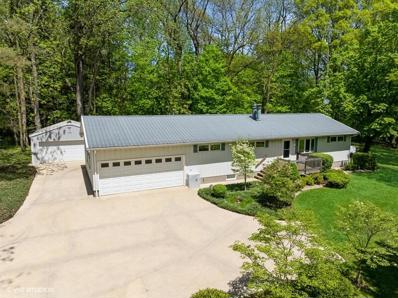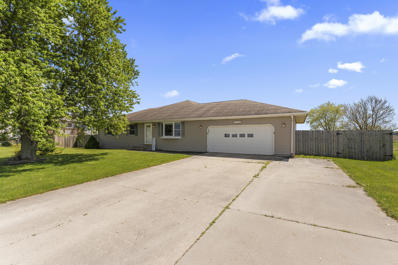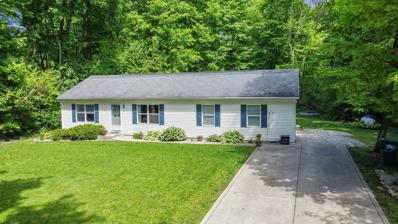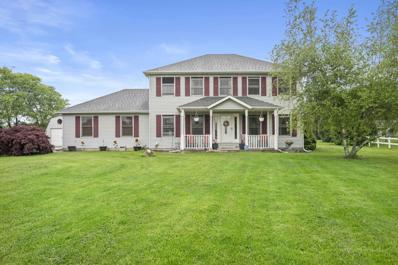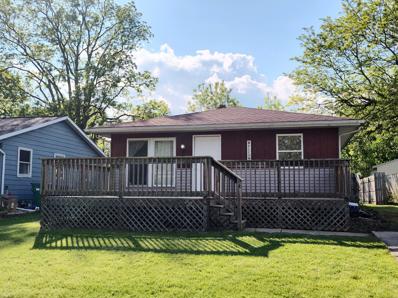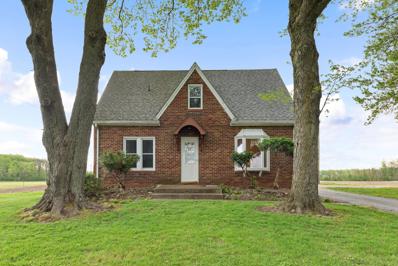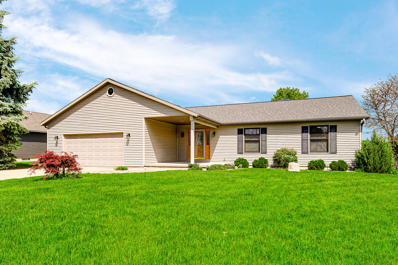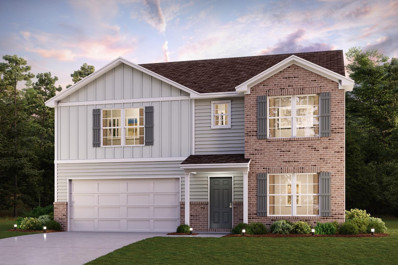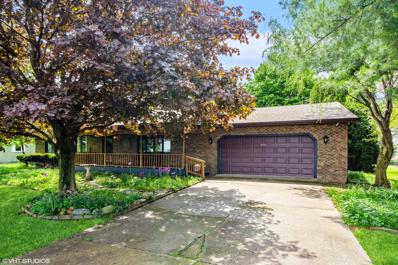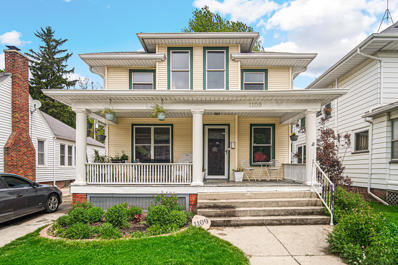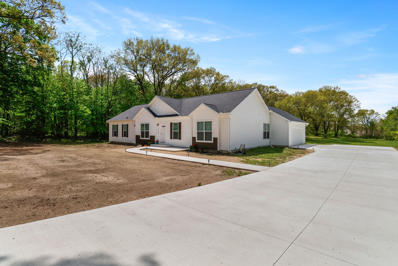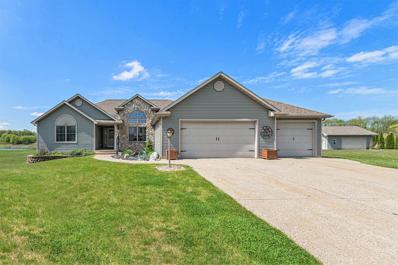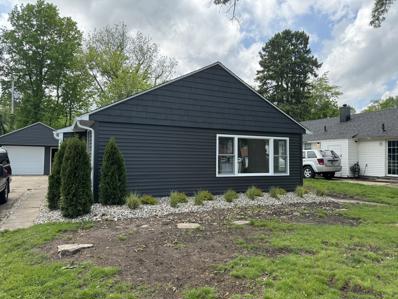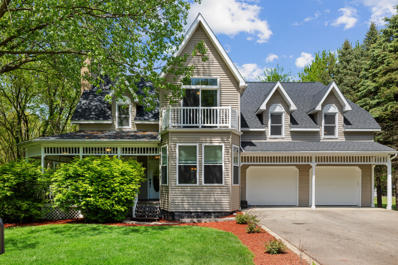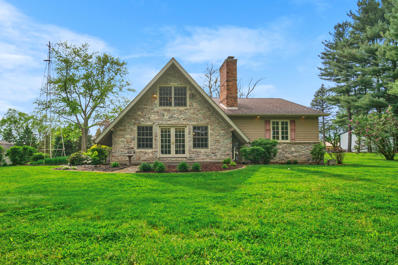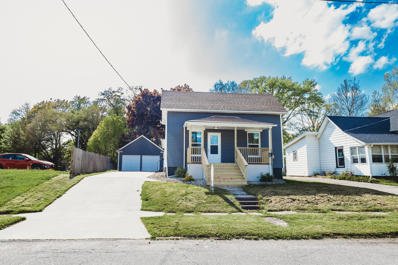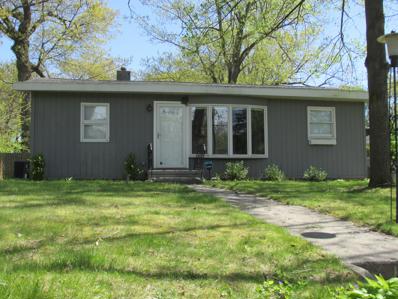La Porte IN Homes for Sale
$292,000
Farrand La Porte, IN
- Type:
- Single Family
- Sq.Ft.:
- 1,980
- Status:
- NEW LISTING
- Beds:
- 3
- Lot size:
- 0.23 Acres
- Year built:
- 1975
- Baths:
- 2.00
- MLS#:
- 803989
- Subdivision:
- Greenway Downs
ADDITIONAL INFORMATION
Location, location location! Check out this beautiful recently renovated ranch home just a frisbee throw from La Porte's fantastic Kesling Park, the 18th St greenway (bike path), school campuses and much more. This 3 bedroom, 1 3/4 bath home features a semi open concept floor plan that lends itself to being the perfect celebration station! The main level consists of a large living room with a gorgeous bay window and pass through to the well appointed kitchen. The kitchen features soft close cabinetry, granite counters, stainless steel appliances and an entertainer's dream buffet. The kitchen is open to the dining room which has sliders out to the back patio. The primary suite is quite spacious with a fantastic 3/4 bath en suite. There are two additional bedrooms and a full hall bath on the main. The basement is partially finished featuring a fun dry bar w/ granite counters and LARGE rec room. The fenced in backyard features a patio perfect for grilling and a storage shed for all of your extras. This property is sure to check off many of your boxes... Come see for yourself! Book your private tour today.
$359,000
Forest La Porte, IN
- Type:
- Single Family
- Sq.Ft.:
- 3,531
- Status:
- NEW LISTING
- Beds:
- 3
- Lot size:
- 0.41 Acres
- Year built:
- 1954
- Baths:
- 3.00
- MLS#:
- 803984
- Subdivision:
- Demyers Add
ADDITIONAL INFORMATION
This sprawling brick ranch located near Beechwood Golf Course has 3 bedrooms, 2 1/2 bathrooms, and boasts plenty of square footage. Entering the home is a cozy family room that is open to the dining room. The kitchen features stainless steel counter tops, built in cabinets with frosted glass and lighting, and all appliances to stay. There is a large living room in the front of the home with large windows. The primary bedroom is a generous size and features an en-suite bathroom. 2 additional bedrooms and another full bathroom round out the main floor. The finished basement is large and lends itself to many uses. There is a large rec room with fireplace, and an additional room that is currently used as an office, but could be a great flex space. There are radiant heated floors throughout the home, as well as part of the garage. The garage has plenty of room for vehicles and storage, as well as a half bath. The backyard features a patio off of the dining room and a storage shed. This home also has brand new new roof, fascia, soffit, gutters and dishwasher. There is so much living space and an abundance of storage, don't miss this one! There is also a 3.5% assumable loan.
$425,000
Chianti La Porte, IN
- Type:
- Single Family
- Sq.Ft.:
- 3,335
- Status:
- NEW LISTING
- Beds:
- 4
- Lot size:
- 0.94 Acres
- Year built:
- 1993
- Baths:
- 3.00
- MLS#:
- 803930
- Subdivision:
- Concord Valley
ADDITIONAL INFORMATION
Beautiful Concord Valley this1 1/2 story home on .94 acre. If your looking for a home with space, then don't pass up this updated home. Many updates including granite counter tops, stainless steel appliances, updated kitchen, a Double Yoder shed for extra storage, HVAC in 2021, Well pump 2022, Hot Water Heater 2022, All appliances in kitchen stay as well as washer & dryer. Basement bar with 4 chairs also stays. Hurry to see this amazing home!
$839,900
Malaga La Porte, IN
- Type:
- Single Family
- Sq.Ft.:
- 6,216
- Status:
- NEW LISTING
- Beds:
- 5
- Lot size:
- 0.65 Acres
- Year built:
- 2006
- Baths:
- 4.00
- MLS#:
- 803922
- Subdivision:
- Concord Vineyard Un 5
ADDITIONAL INFORMATION
Welcome to this stunning and meticulously maintained 5-bed, 3.5-bath home with a serene wooded view. As you enter, you'll be greeted by impressive cathedral ceilings and custom tile throughout. The open concept dining, kitchen, and living areas provide ample space for entertaining, including room for your grand piano! The kitchen is a chef's dream with an oversized island featuring bar top seating, a sizeable walk-in pantry, and a beautifully detailed stone fireplace. The primary bedroom offers a cozy gas fireplace, a spacious walk-in closet, and French doors that lead to a luxurious bathroom. This private retreat includes a jacuzzi tub, double sinks, a separate toilet, and an expansive 5x8 walk-in shower with eight showerheads. The finished basement is perfect for entertainment and relaxation, featuring a home theater, wet bar, game room, fitness area, and an additional bedroom with a private bathroom. The 3+ car garage stands out with its Tech floor coating, extensive storage, and a boiler system for the heated driveway. Step outside to your own private oasis. The fenced backyard boasts a built-in gas barbecue and firepit, an 18x36 in-ground pool, and picturesque landscaping, offering resort-like luxury and privacy. This home is the ultimate answer to your home search!
$169,900
9th La Porte, IN
- Type:
- Single Family
- Sq.Ft.:
- 1,136
- Status:
- NEW LISTING
- Beds:
- 2
- Lot size:
- 0.18 Acres
- Year built:
- 1952
- Baths:
- 1.00
- MLS#:
- 803884
- Subdivision:
- Greenway Orchard
ADDITIONAL INFORMATION
CUTEST CORNER LOT! GREAT CURB APPEAL! This ranch promises easy maintenance and convenience all on one level. The living room has pleasing natural lighting and new windows. You'll find two bedrooms plus a bonus room that can be used as an office, playroom, exercise area, or a 3rd bedroom. (3rd room has skylight but no window) The updated kitchen has amazing prep space and lots of cabinets and built in desk area. All appliances included. The extended countertops offer a great breakfast bar with ample seating, making it the ideal spot for entertaining. Open concept dining room has access to the backyard. Do you love relaxing outdoors? If so, you will absolutely appreciate the newer, private large deck and patio area located out back. Yes, a desired main floor, finished laundry room too. Side driveway leads to an oversized 1-car attached garage that provides more storage. The front and side yard are completely fenced in and don't miss the shed in the back corner lot. Low traffic neighborhood close to schools, shopping, parks, and downtown La Porte. The perfect home for downsizing or those just starting out. We'd love for you to call this home, come take a look!
$229,900
Michigan La Porte, IN
- Type:
- Single Family
- Sq.Ft.:
- 2,061
- Status:
- NEW LISTING
- Beds:
- 4
- Lot size:
- 0.14 Acres
- Year built:
- 1910
- Baths:
- 2.00
- MLS#:
- 803870
- Subdivision:
- N/a
ADDITIONAL INFORMATION
There's so much love and so much TO love at this beautiful turn of the Century American Foursquare with delightful Craftsman details located on La Porte's coveted Michigan Avenue, where you will find the perfect blend of bustling and quiet. With over 2000 sq ft of living space, this spacious 4 bedroom, 1.5 home has an abundance of original features and charm: unadulterated woodwork on the main level, fully functional wavy glass windows, light fixtures, built-ins and loads of stained glass! The main level consists of a dainty front vestibule, a HUGE living room with an abundance of natural light, a formal dining room with timeless coffered ceilings and stained glass accents, a functional kitchen with attached pantry, a 1/2 bath and a delightful den with built-ins, stained glass windows and an ornamental fireplace. Upstairs you will find four generously sized bedrooms, each with surprisingly large closets, a full bath and a sizable landing. There is a full basement with a designated laundry area, chill space and ample storage. Enjoy a cold glass of lemonade on the front porch while people watching or a tasty dinner on the back deck overlooking your private fenced in backyard. The property comes with a two car detached garage as well. This home is lovely and livable as-is but has tons of potential for additional sweat equity too. This is your chance to experience the daily magic on Michigan Ave at an affordable price! (This house is in the Indiana and Michigan Avenues Historic District and is eligible for local designation through the City of La Porte but is not currently locally designated). For the love of old homes, book your private tour today!
$343,990
Scipio La Porte, IN
- Type:
- Single Family
- Sq.Ft.:
- 2,653
- Status:
- NEW LISTING
- Beds:
- 5
- Lot size:
- 0.87 Acres
- Year built:
- 2024
- Baths:
- 3.00
- MLS#:
- 803775
- Subdivision:
- Scipio Sunrise
ADDITIONAL INFORMATION
Don't miss this opportunity to own a BEAUTIFUL NEW 2-Story home in the Scipio Sunrise Community! The desirable Granby Plan highlights an open spacious great room overlooking a charming Dining area and a Flex Room. The Kitchen features gorgeous cabinets, granite countertops, and Stainless-Steel Steel Appliances (Including a Range with Microwave and Dishwasher). On the 2nd floor are all the bedrooms and the laundry room. The primary suite has a personal bath, dual vanity sinks, and a walk-in closet. This desirable plan also comes with a game room and a 2 car garage.
$139,000
1st La Porte, IN
- Type:
- Single Family
- Sq.Ft.:
- 1,469
- Status:
- NEW LISTING
- Beds:
- 2
- Lot size:
- 0.29 Acres
- Year built:
- 1890
- Baths:
- 2.00
- MLS#:
- 803757
- Subdivision:
- Wilsons First Add
ADDITIONAL INFORMATION
NICE AND BRIGHT... describes this lovely 2-3 bedroom, 2 bath home that is move-in ready! There is a nice screened front porch, detached 1-car garage, and a basement that offers plenty of storage. The main floor features a living room, dining room, bathroom, large kitchen, and a den which could be used as a main floor bedroom. The 2nd floor offers 2 more bedrooms, and another full bath. Newer roof, furnace, and water heater. All appliances are also included!
$699,000
50 La Porte, IN
- Type:
- Single Family
- Sq.Ft.:
- 2,204
- Status:
- Active
- Beds:
- 3
- Lot size:
- 20.37 Acres
- Year built:
- 1982
- Baths:
- 2.00
- MLS#:
- 803546
- Subdivision:
- N/a
ADDITIONAL INFORMATION
Welcome to your dream retreat nestled in the heart of the coveted Galena Township, LaPorte, Indiana! This exceptional property offers the perfect blend of comfort, convenience, and natural beauty, boasting a rare combination of amenities to fulfill every homeowner's desires. Embrace the serenity of nature as you explore 20 acres of lush, wooded landscape, complete with hiking trails meandering through picturesque scenery that leads you to a Spring-fed Pond and sprawling creek. Step into this well-built and maintained house featuring an en-suite primary bedroom and inviting basement providing ample space for relaxation, entertainment, and storage. The attached 2-car garage ensures convenient parking, while an additional detached 2-car garage offers extra space for your leisure motor vehicles. A few additional premium features include a whole house generator, security lighting and cameras, 2 gas fireplaces, and hydronic heat. Escape to the outside with a screened-in Gazebo adorned with a wood-burning stove overlooking expansive greenery. Opportunity awaits to add to this enchanting land, keep the main house as your guest lodge and build your secluded, majestic abode situated in a scenic location, presenting breathtaking and elevated vistas. Ideal for the hobbyist or craftsman, a large, 40x42 pole barn awaits, ready to be transformed into your ultimate workshop or studio space. Outfitted with 60 A, 240V electrical panel, wood-burning space heater, electric overhead lift, and built-in air compressor. Whether you're an outdoor enthusiast, a DIY aficionado, or simply seeking a peaceful retreat from the hustle and bustle of city life, this property has it all. Don't miss this rare opportunity to own your slice of paradise in one of LaPorte county's most desired townships, call for your private tour today and make your dreams a reality!
$330,000
100 La Porte, IN
- Type:
- Single Family
- Sq.Ft.:
- 2,944
- Status:
- Active
- Beds:
- 3
- Lot size:
- 0.49 Acres
- Year built:
- 1997
- Baths:
- 2.00
- MLS#:
- 803536
- Subdivision:
- Mitchell Estates
ADDITIONAL INFORMATION
WANTED: NEW HOMEOWNERS! This amazing RANCH on half an acre with a FENCED yard & a basement is ready for you to call home! As you enter, you are greeted by an open concept living area illuminated by the front bay window, allowing natural light to fill the space. The HUMONGOUS eat-in kitchen is a highlight, showcasing ample cabinetry, quartz countertops, and a walk-in pantry. Hardwood floors flow throughout the main floor, adding a touch of elegance. 3 spacious bedrooms await down the hall - including a master suite complete with a jacuzzi tub, tiled shower, and a MASSIVE walk-in closet. A finished laundry room is also located on the main level for your convenience. Prepare to be amazed as you venture downstairs into a GIANT rec room, a potential 4th bedroom/office area, and a GIANT storage area with built in shelving. Enjoy a cup of coffee in the morning in your NEW backyard complete with a MASSIVE deck, offering maximum seclusion & tranquility. No backyard neighbors! Close to Downtown LaPorte and State Rd 4 for a quick commute. Check it out before it's GONE!
$275,000
50 La Porte, IN
- Type:
- Single Family
- Sq.Ft.:
- 1,568
- Status:
- Active
- Beds:
- 3
- Lot size:
- 2.33 Acres
- Year built:
- 2010
- Baths:
- 2.00
- MLS#:
- 803532
- Subdivision:
- Na
ADDITIONAL INFORMATION
Tucked away - this stick-built home is situated on just over 2 acres of land, with most of it covered in lush woods. You'll feel like you're in your own secluded paradise! And let me tell you, the landscaping is absolutely beautiful. It adds such a charming touch to the overall appeal of the house. Inside, you'll find 3 spacious bedrooms and 2 bathrooms, perfect for accommodating your family and guests. The open concept layout of the living room, kitchen, dining, and flex space creates a warm and inviting atmosphere. It's a great place to relax and spend quality time with your loved ones. Not only is this property stunning, but it's also super clean! So, to keep it in tip-top shape, please do me a favor and take off your shoes when you come inside. Oh, and let's not forget about the fantastic laundry room. It's so convenient and will make your laundry days a breeze. Call today to see this beautiful home!
$469,900
Small La Porte, IN
- Type:
- Single Family
- Sq.Ft.:
- 2,972
- Status:
- Active
- Beds:
- 4
- Lot size:
- 1 Acres
- Year built:
- 1997
- Baths:
- 3.00
- MLS#:
- 803530
- Subdivision:
- Indian Trail Estates
ADDITIONAL INFORMATION
Discover the epitome of elegance and comfort in this meticulously maintained home, perfect for those looking to upscale their living experience without the hassle of immediate renovations. This property stands out with its recent enhancements, including a new front entry door and chic French doors leading to an inviting deck and patio area, ideal for outdoor entertainment or serene moments by the fantastic pond, complete with a waterfall and Coy Pond. The home's interior showcases an open-style layout, where the kitchen seamlessly transitions into the dining room, living room, and an office space, now boasting built-in cabinets for added functionality and style. The second level is a haven of tranquility, featuring a spacious main bedroom with an expansive bath area, with its own laundry, promising a luxurious retreat. Additionally, three more bedrooms and another full bath accommodate a full house, ensuring comfort at every turn.The basement offers a realm of entertainment possibilities with its open space,wet bar, and catering to various hobbies and leisure activities. The backyard, partially fenced country living setting. This home is ready to welcome its new owners move in and relish in the beauty and convenience it offers.
$159,000
Cable La Porte, IN
- Type:
- Single Family
- Sq.Ft.:
- 1,872
- Status:
- Active
- Beds:
- 3
- Lot size:
- 0.13 Acres
- Year built:
- 1973
- Baths:
- 2.00
- MLS#:
- 803527
- Subdivision:
- N/a
ADDITIONAL INFORMATION
Simple, affordable & convenient. This home offers 3 bedrooms, 2 bathrooms, a full basement with a newly remodeled large 2nd bathroom. Outside there is a large front and back deck for entertaining, the backyard has a privacy fence & a storage shed. Bring your ideas and make it your own! Located close to downtown; quick access to highways, shopping, restaurants, schools, lakes & parks.
$439,900
625 La Porte, IN
- Type:
- Single Family
- Sq.Ft.:
- 2,319
- Status:
- Active
- Beds:
- 4
- Lot size:
- 2.12 Acres
- Year built:
- 1935
- Baths:
- 3.00
- MLS#:
- 803460
ADDITIONAL INFORMATION
Panoramic views of the beautiful countryside in this beautifully renovated 4 Bed, 3 Bath farmhouse on over 2 acres. Great opportunity to have your very own hobby farm. The house has been tastefully updated from top to bottom in 2023 with loads of important improvements like septic system, A/C, updated electric and plumbing, and so much more. Finished laundry/mud room when entering from the back porch for convenience. Basement is solid and dry with interior and exterior access and 3 cellars for all your storage and canning needs! Main level features tall ceilings in the living room, office/formal dining room with original French doors, and den for extra living. The entire upper level has been transformed into a dream bedroom with ensuite 3/4 bath and plenty of closet space. In addition to the amazing views on the property you have a 3-car garage and large pole barn!
$298,899
Emmas La Porte, IN
- Type:
- Single Family
- Sq.Ft.:
- 1,634
- Status:
- Active
- Beds:
- 3
- Lot size:
- 0.49 Acres
- Year built:
- 1999
- Baths:
- 2.00
- MLS#:
- 803435
- Subdivision:
- Emmas Acres Ph 02
ADDITIONAL INFORMATION
Move Right In! This 3 bedroom 2 bath ranch style home with attached 2 1/2 car garage and FULL unfinished basement has been immaculately maintained and is ready for you to enjoy your summer in your NEW Home! The recently added Three Seasons room provides the perfect serene setting for your morning coffee or to enjoy the evening sunsets! With just under a 1/2 acre lot, you have an abundance of space for entertaining or outdoor activities. The full unfinished basement is ready for you to add additional living space, has 2 egress windows perfect for the addition of a 4th bedroom and is already roughed in for a 3rd bathroom! The oversized 2 1/2 Car garage has an additional storage room to keep the garage clear for both vehicles or the space needed for the hobbyist and their workbenches! Affordable Property Taxes!!
$339,990
Scipio La Porte, IN
- Type:
- Single Family
- Sq.Ft.:
- 2,653
- Status:
- Active
- Beds:
- 5
- Lot size:
- 0.81 Acres
- Year built:
- 2024
- Baths:
- 3.00
- MLS#:
- 803395
- Subdivision:
- Scipio Sunrise
ADDITIONAL INFORMATION
Don't miss this opportunity to own a BEAUTIFUL NEW 2-Story home in the Scipio Sunrise Community! The desirable Granby Plan highlights an open spacious great room overlooking a charming Dining area and a Flex Room. The Kitchen features gorgeous cabinets, granite countertops, and Stainless-Steel Steel Appliances (Including a Range with Microwave and Dishwasher). On the 2nd floor are all the bedrooms and the laundry room. The primary suite has a personal bath, dual vanity sinks, and a walk-in closet. This desirable plan also comes with a game room and a 2 car garage.
$280,000
100 La Porte, IN
- Type:
- Single Family
- Sq.Ft.:
- 1,536
- Status:
- Active
- Beds:
- 3
- Lot size:
- 0.49 Acres
- Year built:
- 1980
- Baths:
- 2.00
- MLS#:
- 803356
- Subdivision:
- Prairie View Estates
ADDITIONAL INFORMATION
Welcome to your serene oasis nestled in the heart of the countryside! This charming ranch-style home offers the perfect blend of tranquility and comfort. Boasting 3 bedrooms and 2 baths, this spacious retreat is designed for effortless living.As you step inside, you'll be greeted by a warm and inviting ambiance, highlighted by the rustic allure of a wood-burning fireplace, perfect for cozy evenings with loved ones. The country kitchen, creates an ideal space for entertaining guests or simply enjoying family gatherings.The large primary bedroom provides a private sanctuary for relaxation. Two additional bedrooms offer ample space for rest and rejuvenation, while a full unfinished basement offers endless possibilities for customization to suit your lifestyle needs. Outside, discover a meticulously landscaped yard adorned with natural beauty, offering a picturesque backdrop for outdoor activities and moments of peaceful reflection. The backyard extends into a wooded scenic area, providing a serene retreat for nature enthusiasts.Parking is a breeze with a generous 2 and a half car garage, offering plenty of space for vehicles, storage, and hobbies alike.Experience the joys of rural living without sacrificing modern comforts. Make this stunning ranch home your own and embrace a lifestyle of serenity and charm. Prepare to fall in love with your new home sweet home.
$210,000
Monroe La Porte, IN
- Type:
- Single Family
- Sq.Ft.:
- 1,793
- Status:
- Active
- Beds:
- 3
- Lot size:
- 0.1 Acres
- Year built:
- 1899
- Baths:
- 2.00
- MLS#:
- 803352
ADDITIONAL INFORMATION
This delightful, traditional home is a perfect blend of classic charm and modern convenience. From the moment you step inside, you're greeted by the warm glow of original woodwork and the timeless beauty of hardwood floors, setting a cozy and welcoming tone. The heart of the home, the kitchen, has been thoughtfully updated to feature sleek granite countertops, providing both style and durability. It offers three generously sized bedrooms, each equipped with ample closet space, ensuring that storage is never a concern. For those who love to entertain, the tidy basement has been cleverly transformed into a unique entertainment area. Natural light floods the house, creating a bright and airy atmosphere that invites relaxation. Outside, the charming front porch provides the perfect nook for morning coffees or evening reflections, while the private backyard is an ideal retreat for unwinding in peace. This home truly offers a beautiful blend of traditional elegance and contemporary comfort.
$549,900
Forrester La Porte, IN
- Type:
- Single Family
- Sq.Ft.:
- 2,160
- Status:
- Active
- Beds:
- 3
- Lot size:
- 2.5 Acres
- Year built:
- 2023
- Baths:
- 2.00
- MLS#:
- 803325
- Subdivision:
- N/a
ADDITIONAL INFORMATION
Endearing and memorable, this 2,160 sq ft custom built ranch home is delightful! Located on 2.5 graceful acres in LaPorte Co, the wooded perimeter of the south and west side of the property is captivating! The open-concept floor plan features exquisite luxury vinyl plank flooring, a sun-drenched Dining Room and radiant recessed and decorative lighting. The Kitchen is regal with lustrous S/S appliances, a massive island to entertain guests, a stained barn door walk-in Pantry and a plethora of splendid white cabinetry that offers dovetail and soft-close drawers. The Master Suite features a treasured WIC, a refreshing stand-alone tub and a cherished raised-height double-vanity. Within 1 hour of Downtown Chicago and 20 minutes to the endorsed retail and restaurants of Michigan City, Valparaiso and LaPorte, make this fashionable ranch a place to relax at the end of your day!
$449,900
Darlene La Porte, IN
- Type:
- Single Family
- Sq.Ft.:
- 2,914
- Status:
- Active
- Beds:
- 4
- Lot size:
- 3.45 Acres
- Year built:
- 2009
- Baths:
- 3.00
- MLS#:
- 803276
- Subdivision:
- Park Place
ADDITIONAL INFORMATION
Spectacular 4 bedroom 2 3/4 bathroom ranch home, with walkout basement sitting on 3.45 Acres! Enjoy the pond views while you relax around your stone wood burning fireplace in your living room. This home has a very inviting split floor plan. Large living room with vaulted ceilings, spacious kitchen with solid surface counters, main floor laundry, and a massive main bedroom en-suite. There is an attached heated 3 car garage and a large detached 2 car garage, so no sweat if you have a few cars! Stay worry free with the whole house generator and knowing you're within the Westville School District. Come make this your home today!
$195,000
Spruce La Porte, IN
- Type:
- Single Family
- Sq.Ft.:
- 960
- Status:
- Active
- Beds:
- 3
- Lot size:
- 0.21 Acres
- Year built:
- 1952
- Baths:
- 1.00
- MLS#:
- 803275
- Subdivision:
- Central Park Add
ADDITIONAL INFORMATION
Beautiful, totally restored 3 bedroom on a quiet cul-de-sac within walking distance to Stone Lake. This home offers a new roof on home and garage, new vinyl siding, soffit and fascia, gutters and downspouts, and all new vinyl clad windows. Extensive landscaping has been completed. Inside you'll find gleaming white soft-close cabinetry, with granite countertops and all new LG stainless kitchen appliances. You will also love the all new vinyl laminate floors, new light fixtures, 2-pannel doors, paint, central air conditioner and more!
$439,900
Farmwood La Porte, IN
- Type:
- Single Family
- Sq.Ft.:
- 3,533
- Status:
- Active
- Beds:
- 5
- Lot size:
- 0.57 Acres
- Year built:
- 1991
- Baths:
- 5.00
- MLS#:
- 803262
- Subdivision:
- Deckers Woods Un 03
ADDITIONAL INFORMATION
Nestled in the highly sought-after Deckers Woods Subdivision, this 3,400+ sq ft prestigious 5-bedroom, 5-bathroom home boasts an array of sophisticated updates and luxurious features. As you step inside, you are greeted by stunning crown moulding, luxury vinyl plank flooring, plush new carpeting, and a fresh palette of paint throughout. The heart of this exquisite home is its updated kitchen with sleek countertops, new backsplash, and a great view of the large backyard. The architectural brilliance of this home is highlighted by its tall ceilings and abundant natural sunlight streaming through large windows, creating a bright and airy atmosphere. The expansive wrap-around porch offers a serene retreat, overlooking the partly wooded backyard. Adding to the allure of this property is the finished basement featuring a walk-out sliding door and a versatile room for a home office, gym, or entertainment area. The opulent main bedroom serves as a private sanctuary, complete with his and hers closets, a full bathroom, and breathtaking cathedral ceilings. Each of the spacious bedrooms provides comfort and style. This home not only delivers in terms of aesthetics and comfort but also in its prestigious location within Deckers Woods Subdivision. Don't miss the opportunity to make this splendid residence your home!
$520,000
300 La Porte, IN
- Type:
- Single Family
- Sq.Ft.:
- 3,406
- Status:
- Active
- Beds:
- 3
- Lot size:
- 1.6 Acres
- Year built:
- 1989
- Baths:
- 2.00
- MLS#:
- 803246
- Subdivision:
- Loeffler Park
ADDITIONAL INFORMATION
This enchanting home seems plucked straight from the pages of a fairy tale, reminiscent of the quaint cottage of Hansel and Gretel, yet it boasts modern luxury and comfort. The heart of this home is its stunning, large gourmet kitchen, perfect for culinary enthusiasts. It features not one, but two cozy fireplaces: a traditional wood fireplace in the living room for cold winter nights and a convenient gas fireplace in the basement, ideal for entertaining. Speaking of entertainment, the home offers a pool table room equipped with a wet bar and a rec room, accented with natural wood, adding to the warm, inviting atmosphere. On the main level, there are two bedrooms and a full bath, while the private primary suite upstairs includes an extra room, perfect for an office, ensuring ample space for both relaxation and productivity. This home has been meticulously cared for, a fact that is evident in every corner. Outside, the property does not cease to impress with its beautifully landscaped corner lot, complete with horse stables as your closest neighbor, adding a hint of charm. Additionally, a detached heated two-car garage and a second pole barn, featuring a full attic, offer versatile spaces for related living, a workshop, or anything your heart desires, complete with heating, gas, and electric utilities. This property is not just a house; it's a dream home waiting to envelop its next owners in comfort, charm, and endless possibilities.
$219,000
Pulaski La Porte, IN
- Type:
- Single Family
- Sq.Ft.:
- 1,740
- Status:
- Active
- Beds:
- 4
- Lot size:
- 0.22 Acres
- Year built:
- 1900
- Baths:
- 2.00
- MLS#:
- 803269
- Subdivision:
- Hagen Bucks Add
ADDITIONAL INFORMATION
Totally updated 4 bedroom 1.5 bath home. New kitchen, baths and all new windows and vinyl siding.
$299,900
Holton La Porte, IN
- Type:
- Single Family
- Sq.Ft.:
- 768
- Status:
- Active
- Beds:
- 2
- Lot size:
- 0.2 Acres
- Year built:
- 1956
- Baths:
- 1.00
- MLS#:
- 803222
- Subdivision:
- N/a
ADDITIONAL INFORMATION
Live the lake life in this year round property. Deeded pine lake access rights, pier and docks allowed. Two bedrooms with a possible third. Nice deck and screened porch overlooking fenced in back yard. Detached garage. Too cute to pass up, call to see the property today.
Albert Wright Page, License RB14038157, Xome Inc., License RC51300094, albertw.page@xome.com, 844-400-XOME (9663), 4471 North Billman Estates, Shelbyville, IN 46176

The content relating to real estate for sale and/or lease on this Web site comes in part from the Internet Data eXchange (“IDX”) program of the Northwest Indiana REALTORS® Association Multiple Listing Service (“NIRA MLS”). and is communicated verbatim, without change, as filed by its members. This information is being provided for the consumers’ personal, noncommercial use and may not be used for any other purpose other than to identify prospective properties consumers may be interested in purchasing or leasing. The accuracy of all information, regardless of source, is deemed reliable but is not warranted, guaranteed, should be independently verified and may be subject to change without notice. Measurements are solely for the purpose of marketing, may not be exact, and should not be relied upon for loan, valuation, or other purposes. Featured properties may not be listed by the office/agent presenting this information. NIRA MLS MAKES NO WARRANTY OF ANY KIND WITH REGARD TO LISTINGS PROVIDED THROUGH THE IDX PROGRAM INCLUDING, BUT NOT LIMITED TO, ANY IMPLIED WARRANTIES OF MERCHANTABILITY AND FITNESS FOR A PARTICULAR PURPOSE. NIRA MLS SHALL NOT BE LIABLE FOR ERRORS CONTAINED HEREIN OR FOR ANY DAMAGES IN CONNECTION WITH THE FURNISHING, PERFORMANCE, OR USE OF THESE LISTINGS. Listings provided through the NIRA MLS IDX program are subject to the Federal Fair Housing Act and which Act makes it illegal to make or publish any advertisement that indicates any preference, limitation, or discrimination based on race, color, religion, sex, handicap, familial status, or national origin. NIRA MLS does not knowingly accept any listings that are in violation of the law. All persons are hereby informed that all dwellings included in the NIRA MLS IDX program are available on an equal opportunity basis. Copyright 2024 NIRA MLS - All rights reserved. 800 E 86th Avenue, Merrillville, IN 46410 USA. ALL RIGHTS RESERVED WORLDWIDE. No part of any listing provided through the NIRA MLS IDX program may be reproduced, adapted, translated, stored in a retrieval system, or transmitted in any form or by any means, electronic, mechanical, p
La Porte Real Estate
The median home value in La Porte, IN is $248,650. This is higher than the county median home value of $145,900. The national median home value is $219,700. The average price of homes sold in La Porte, IN is $248,650. Approximately 51.03% of La Porte homes are owned, compared to 38.16% rented, while 10.81% are vacant. La Porte real estate listings include condos, townhomes, and single family homes for sale. Commercial properties are also available. If you see a property you’re interested in, contact a La Porte real estate agent to arrange a tour today!
La Porte, Indiana has a population of 21,825. La Porte is less family-centric than the surrounding county with 25.89% of the households containing married families with children. The county average for households married with children is 26.06%.
The median household income in La Porte, Indiana is $36,734. The median household income for the surrounding county is $49,921 compared to the national median of $57,652. The median age of people living in La Porte is 36.5 years.
La Porte Weather
The average high temperature in July is 82.5 degrees, with an average low temperature in January of 16.4 degrees. The average rainfall is approximately 40 inches per year, with 49.8 inches of snow per year.
