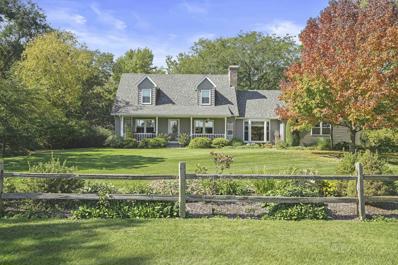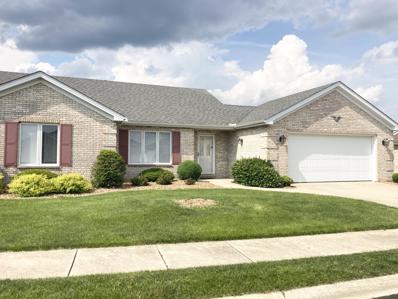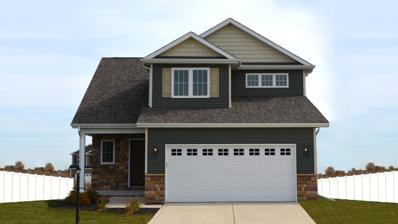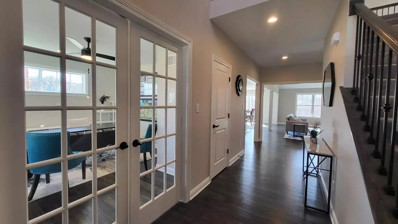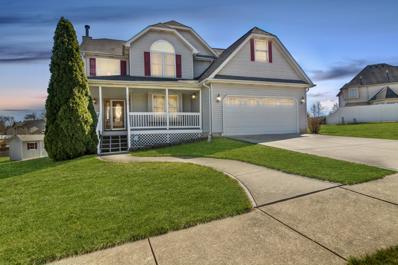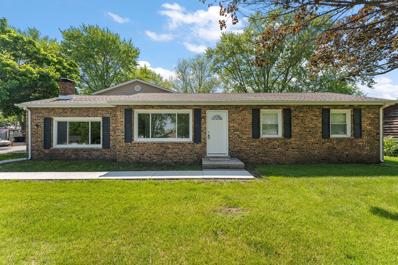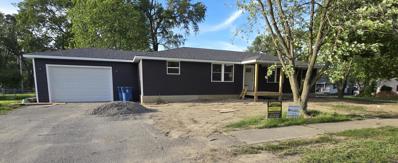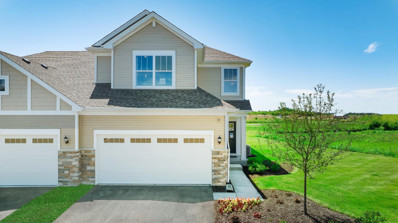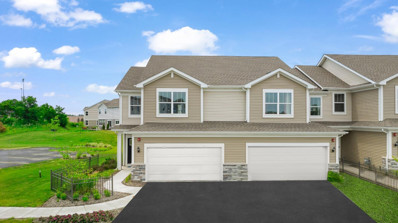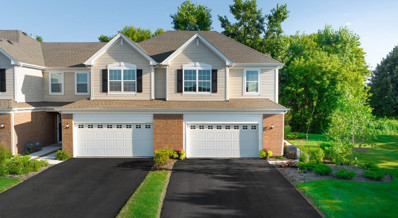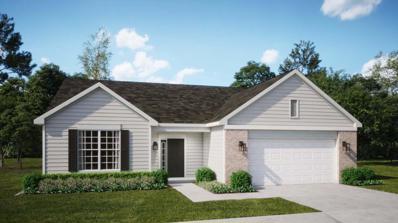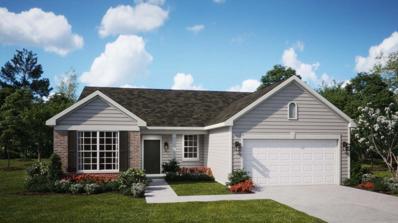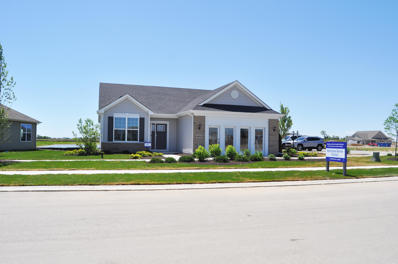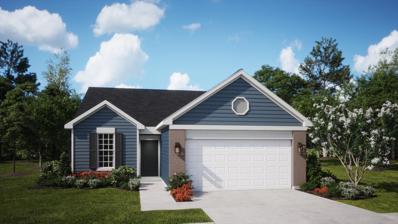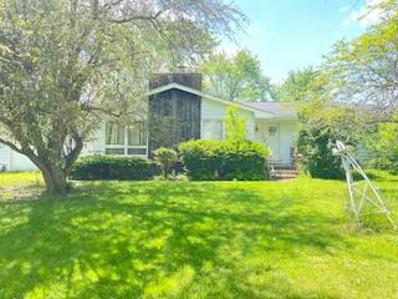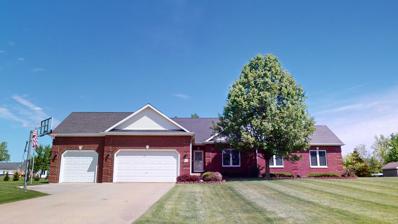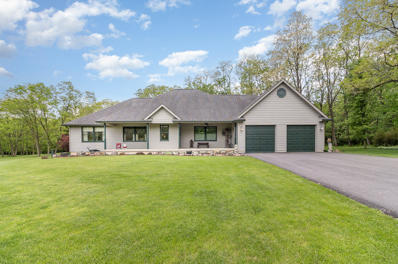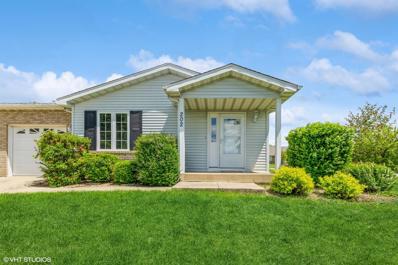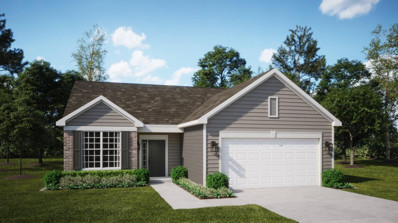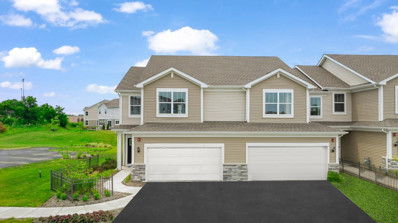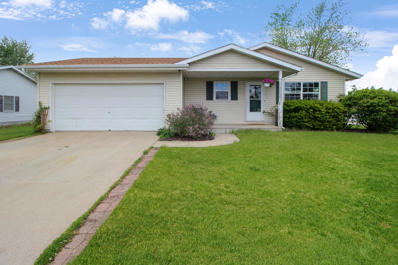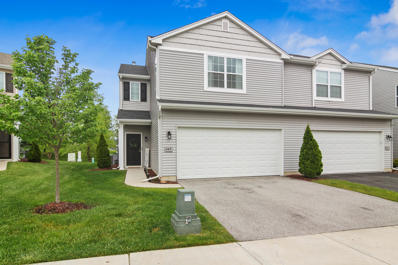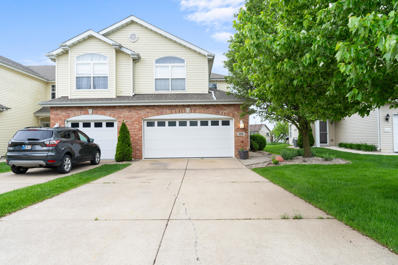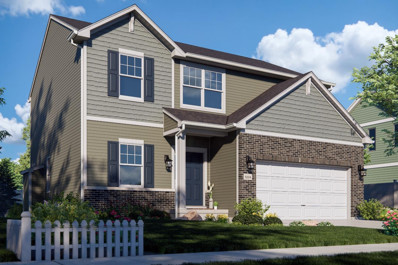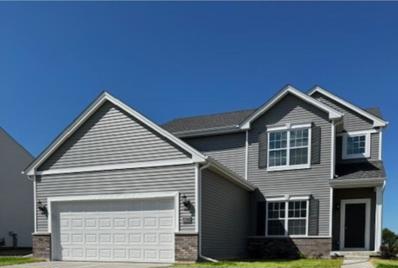Lowell IN Homes for Sale
$650,000
White Oak Lowell, IN
- Type:
- Single Family
- Sq.Ft.:
- 2,036
- Status:
- NEW LISTING
- Beds:
- 3
- Lot size:
- 5 Acres
- Year built:
- 1989
- Baths:
- 3.00
- MLS#:
- 804007
- Subdivision:
- N/a
ADDITIONAL INFORMATION
Step into your sanctuary nestled in the heart of Lowell, where tranquility meets comfort all on 5 sprawling acres. This cozy home is a private retreat, enveloped in nature's splendor. Imagine mornings in the screened-in porch, greeted by the melodies of chirping birds, surrounded by the serenity of your own private oasis. With abundant wildlife roaming freely, everyday becomes an opportunity for captivating encounters with nature. The convenience of the outbuilding ensures ample space for your hobbies, or storage needs, plus it has an endless above ground exercise pool inside! Plus the Generac whole house generator, gives you piece of mind in inclement weather. Experience the perfect blend of rustic charm and modern luxury in this idyllic setting - a true haven for those seeking solace amidst the beauty of the outdoors.
$299,900
Eastland Lowell, IN
- Type:
- Single Family
- Sq.Ft.:
- 1,462
- Status:
- NEW LISTING
- Beds:
- 2
- Lot size:
- 0.28 Acres
- Year built:
- 1996
- Baths:
- 2.00
- MLS#:
- 803987
- Subdivision:
- Eastland Estates
ADDITIONAL INFORMATION
Prime location for 55+, where everything is on one level. Move to Eastland Estates and enjoy the all brick exterior for low maintenance. Have the mowing done for you, which is included in the monthly fees. Great floor plan with 2 bedrooms, and 1 3/4 baths. The living room, is where you can access the outdoor back patio for sunshine in the early morning hours. Newer roof, replaced just 2 years ago. Come take a look today, for a simpler life.
- Type:
- Single Family
- Sq.Ft.:
- 1,780
- Status:
- NEW LISTING
- Beds:
- 3
- Lot size:
- 0.25 Acres
- Year built:
- 2024
- Baths:
- 3.00
- MLS#:
- 803946
- Subdivision:
- Beverly Estates
ADDITIONAL INFORMATION
Not yet built, this is our MIDDLETON model. Each open concept, energy tested home is stick built on site by custom carpenters to include the following features, high performance maintenance-free vinyl windows with warranty, architectural asphalt shingle roof with warranty, quality maintenance free vinyl siding, maintenance-free aluminum soffit and fascia, continuous aluminum gutters and downspouts, concrete drive & walks, complete landscaping package,12x12 concrete patio/deck specific to plan, insulated fiberglass exterior doors with adjustable threshold, dent-proof fiberglass entrance doors with deadbolt locks, exterior lights at all exits, insulated raised panel steel garage door with opener/keypad, foam anti-air infiltration and caulking at all exterior & interior wall penetrations, blown-in insulation exterior walls and ceiling, central air conditioner and 92% high efficient furnace by Carrier, tankless water heater, rough-in plumbing for future lower level bathroom, vaulted ceiling, two ceiling fans w/light kit, recessed lights, primary bedroom with tray ceiling, ensuite bathroom, and walk-in closet, quality carpet and tile (hardwood/LVP options), window sill & wood trimmed windows, upgraded painted interior trim, two panel doors, two coats of scrubbable latex paint in choice of color (eggshell finish optional), kitchen & baths with crown molding, maple cabinetry (painted cabinet options), soft close doors/dovetail drawers, granite/quartz countertops. Many options for customization of our 17 floor plans are possible to include floor plan modifications, basement options, and finishes such as for a fireplace, custom tile shower, exterior masonry, etc. - SELLER IS OFFERING A $10,000 CLOSING COST CREDIT IN CONJUNCTION WITH AN ADDITIONAL RATE BUY DOWN PROMOTION! The development of our next phase is currently underway. Secure your lot today!
$423,900
Alexander Lowell, IN
- Type:
- Single Family
- Sq.Ft.:
- 2,454
- Status:
- NEW LISTING
- Beds:
- 3
- Lot size:
- 0.25 Acres
- Year built:
- 2024
- Baths:
- 3.00
- MLS#:
- 803943
- Subdivision:
- Beverly Estates
ADDITIONAL INFORMATION
Not yet built, this is our WALTON model. Each open concept, energy tested home is stick built on site by custom carpenters to include the following features, high performance maintenance-free vinyl windows with warranty, architectural asphalt shingle roof with warranty, quality maintenance free vinyl siding, maintenance-free aluminum soffit and fascia, continuous aluminum gutters and downspouts, concrete drive & walks, complete landscaping package,12x12 concrete patio/deck specific to plan, insulated fiberglass exterior doors with adjustable threshold, dent-proof fiberglass entrance doors with deadbolt locks, exterior lights at all exits, insulated raised panel steel garage door with opener/keypad, foam anti-air infiltration and caulking at all exterior & interior wall penetrations, blown-in insulation exterior walls and ceiling, central air conditioner and 92% high efficient furnace by Carrier, tankless water heater, rough-in plumbing for future lower level bathroom, vaulted ceiling, two ceiling fans w/light kit, recessed lights, primary bedroom with tray ceiling, ensuite bathroom, and walk-in closet, quality carpet and tile (hardwood/LVP options), window sill & wood trimmed windows, upgraded painted interior trim, two panel doors, two coats of scrubbable latex paint in choice of color (eggshell finish optional), kitchen & baths with crown molding, maple cabinetry (painted cabinet options), soft close doors/dovetail drawers, granite/quartz countertops. Many options for customization of our 17 floor plans are possible to include floor plan modifications, basement options, and finishes such as for a fireplace, custom tile shower, exterior masonry, etc. - SELLER IS OFFERING A $10,000 CLOSING COST CREDIT IN CONJUNCTION WITH AN ADDITIONAL RATE BUY DOWN PROMOTION! The development of our next phase is currently underway. Secure your lot today! ATTACHED PHOTOS are of our former sales center and include many extras/options.
$389,900
Susan Lowell, IN
- Type:
- Single Family
- Sq.Ft.:
- 3,190
- Status:
- NEW LISTING
- Beds:
- 3
- Lot size:
- 0.44 Acres
- Year built:
- 2000
- Baths:
- 4.00
- MLS#:
- 803861
- Subdivision:
- Brookwood 03
ADDITIONAL INFORMATION
YOUR DREAM HOME AWAITS... There are too many things to love about this CLASSIC, VICTORIAN STYLE TWO STORY. Impeccably maintained, boasting 3 bedrooms, 3.5 bathrooms, and nearly 3,200 FINISHED SQ FT. Instantly greeted with immense curb appeal, charming wrap around deck, spacious corner lot, and your DREAM back yard oasis. Enter to spacious foyer, study/formal dining room, large open living with tons of natural light, white trim with fresh paint, newer LVP flooring, fireplace and open-staircase. Living room open to dining room and BEAUTIFUL UPDATES KITCHEN. Trendy white and grey cabinetry combo with premium quartz countertops, stainless appliances that STAY, and stone tiled backsplash. HUGE PRIMARY SUITE IS EXCEPTIONAL, with recessed ceiling, large walk-in closet, jacuzzi tub, and double-sink vanity. Walk-out basement is AMAZING with gathering room, BAR, bathroom, and bonus room/great private office. POOL, shed, covered deck for relaxing. QUALITY, LOCATION, AND LOW TAXES!
$335,000
Colfax Lowell, IN
- Type:
- Single Family
- Sq.Ft.:
- 1,580
- Status:
- NEW LISTING
- Beds:
- 3
- Lot size:
- 0.46 Acres
- Year built:
- 1969
- Baths:
- 2.00
- MLS#:
- 803891
- Subdivision:
- Holiday Heights Lake Carlia 01
ADDITIONAL INFORMATION
Welcome to your dream home! This charming property boasts 3 bedrooms and 1.5 beautifully updated bathrooms. The huge living room features a cozy fireplace, perfect for gatherings or relaxing evenings. Additionally, there's a family room!The completely updated kitchen is equipped with modern appliances and a stylish coffee bar, making it the heart of the home. This home is not just stylish but also well built, with a brand new tear-off roof, new gutters, new water heater and updated decks.A standout feature of this property is the massive 3-car garage, which includes a bonus room above it - ideal for a HUGE master bedroom (836 square ft), home office, gym, or additional storage. The large partially fenced yard offers almost half an acre, offering plenty of space for outdoor activities. This home perfectly combines modern updates with comfortable living spaces, making it a must-see!
$310,000
Oakley Lowell, IN
- Type:
- Single Family
- Sq.Ft.:
- 1,390
- Status:
- NEW LISTING
- Beds:
- 3
- Lot size:
- 0.25 Acres
- Year built:
- 1953
- Baths:
- 2.00
- MLS#:
- 803875
- Subdivision:
- Harding-meyers Sub
ADDITIONAL INFORMATION
Welcome to this fully renovated home, updated from top to bottom. This home offers three spacious bedrooms, each with ample closet space and natural light. The two full bathrooms are fresh and modern.The open-concept living area is ideal for everyday living and entertaining. The living, dining, and kitchen areas flow together seamlessly, featuring luxury vinyl plank (LVP) flooring throughout, giving the home a cohesive and modern look. There is no carpet anywhere in the home. The full basement provides extensive storage and potential for additional living space. The crawl space under the new addition offers additional storage.Everything in this home is new except for the foundation. It has been completely redone , giving it the feel of a brand-new build with enduring quality. This home combines modern amenities with quality craftsmanship.
$264,990
Kannon Lowell, IN
- Type:
- Townhouse
- Sq.Ft.:
- 1,767
- Status:
- NEW LISTING
- Beds:
- 3
- Year built:
- 2024
- Baths:
- 3.00
- MLS#:
- 803828
- Subdivision:
- Kingston Ridge
ADDITIONAL INFORMATION
Upgrade your townhouse living in the Marianne Model. You'll feel at ease as you walk into the generously sized foyer. Off to the side is the 1/2 bath and then walking forward you'll enter into the open concept great room, dining room & kitchen. The windows will allow you to enjoy the beautiful outdoors and great patio space. Upstairs, you will be pleasantly surprised with the great layout. Two generously sized bedrooms lay off to one side with a full bath and then on the other you'll find a mechanical/laundry room and the fantastic owners suite with a bathroom and walk in closet.This home features a Ring Video Doorbell Pro, Honeywell thermostat and Schlage Wi-Fi smart Lock and all within the new Kingston Ridge subdivisionthat includes a community pool, playground and walking paths! Snow removal and lawn care are provided through the HOA. Photos of previously built home. Ask for more information today!
$269,990
Kannon Lowell, IN
- Type:
- Townhouse
- Sq.Ft.:
- 1,840
- Status:
- NEW LISTING
- Beds:
- 3
- Year built:
- 2024
- Baths:
- 3.00
- MLS#:
- 803827
- Subdivision:
- Kingston Ridge
ADDITIONAL INFORMATION
The spectacular & largest townhouse in the new Kingston Ridge community in Lowell! With plenty of windows, you'll enjoy the natural light in this great home as you walk into the open concept great room, dining room and kitchen! Upgraded to the DESIGNER package too! Walking upstairs, you'll find the two secondary bedrooms with a shared bathroom. Plus, a large owner's suite with a private bathroom and spacious walk-in closet. We can't forget about the upstairs laundry, which makes doing chores that much easier.Home features a Ring Video Doorbell Pro, Honeywell thermostat and Schlage Wi-Fi smart Lock. This new Kingston Ridge community will also include a community pool! Inquire for more information! Snow Removal and Lawn maintenance included in HOA. Photos representative of previous home built. Inquire for more details on this specific home!
$297,980
Kannon Lowell, IN
- Type:
- Townhouse
- Sq.Ft.:
- 1,717
- Status:
- NEW LISTING
- Beds:
- 3
- Year built:
- 2024
- Baths:
- 3.00
- MLS#:
- 803825
- Subdivision:
- Kingston Ridge
ADDITIONAL INFORMATION
Are you looking for the ease and convenience of space combined with low maintenance? This new END UNIT Darcy two-story townhome has an appealing contemporary design, with an airy, inviting first-floor Great Room, elegant dining room, modern kitchen and outdoor patio that all seamlessly meld together in an open concept space. The first floor also includes a 1/2 bath for convenience. When you walk upstairs, you'll be greeted with a loft that adds shared living space. Off to one side are two great bedrooms and a full bathroom. Across from the loft is your convenient upstairs laundry. Then on the opposite side of the floor, you'll find your generously sized primary suite that includes a walk in closet and on-suite bathroom. Home features a Ring Video Doorbell Pro, Honeywell thermostat and Schlage Wi-Fi smart Lock. This new community will also include a community pool, walking paths and a playground. HOA covers snow removal & lawn maintenance. Photos representative of previous home built.
$339,990
Graystone Lowell, IN
- Type:
- Single Family
- Sq.Ft.:
- 1,901
- Status:
- NEW LISTING
- Beds:
- 3
- Lot size:
- 0.18 Acres
- Year built:
- 2024
- Baths:
- 2.00
- MLS#:
- 803820
- Subdivision:
- Kingston Ridge
ADDITIONAL INFORMATION
The largest cottage home in this amazing Resort Style Community, the Sonoma, features 3 beds, 1 3/4 baths, a den and a sunroom. It's updated to the max! Right off the foyer if a generously sized den/office space perfect for those work from home office days. The kitchen/living/dining space is all completely open and you will be amazed as to how grandiose the home feels! To the side of the living space you'll walk down a hall to the two guest bedrooms and full bath and then to the spacious owners suite that includes a walk in closet and Deluxe Shower bathroom attached. Plus this home is upgraded to the DESIGNER options! This home includes it all and isn't one to pass by! Home features a Ring Video Doorbell Pro, Honeywell thermostat and Schlage Wi-Fi smart Lock. This new community will also include a community pool, walking paths & playground. HOA covers lawn maintenance and snow removal! Photos representative of previous home built. Inquire for more details on this specific home!
$324,990
Graystone Lowell, IN
- Type:
- Single Family
- Sq.Ft.:
- 1,649
- Status:
- NEW LISTING
- Beds:
- 3
- Lot size:
- 0.18 Acres
- Year built:
- 2024
- Baths:
- 1.00
- MLS#:
- 803819
- Subdivision:
- Kingston Ridge
ADDITIONAL INFORMATION
Welcome to the Rutherford model that features open concept, low maintenance living, with the master on one side and other bedrooms on the opposite side of the home! Walking in you'll find a large foyer and closet off to the left is the 2nd and 3rd good size bedrooms and the 2nd bathroom. Moving back, you'll fall in love with the open concept living with the kitchen/dining/living space. The kitchen features ample cabinets and storage, plus a great kitchen island. The large master includes a walk in closet and private bathroom. This home has the DESIGNER Upgrade plus a DELUXE MASTER SHOWER!Home features a Ring Video Doorbell Pro, Honeywell thermostat and Schlage Wi-Fi smart Lock. This new Kingston Ridge community will also include a community pool, walking paths and playground. The HOA covers lawn maintenance and snow removal. Photos representative of previous home built. Inquire for more details on this specific home!
$314,990
Graystone Lowell, IN
- Type:
- Single Family
- Sq.Ft.:
- 1,428
- Status:
- NEW LISTING
- Beds:
- 2
- Lot size:
- 0.18 Acres
- Year built:
- 2024
- Baths:
- 1.00
- MLS#:
- 803818
- Subdivision:
- Kingston Ridge
ADDITIONAL INFORMATION
Looking for a beautiful open concept cottage home? You've found it. With upgrades like a designer shower and vinyl plank flooring, you don't want to pass this one up. Upon walking in, you'll immediately feel at home in the large welcoming foyer. Off to the side is a great den/office area. The kitchen feature tons of cabinets, and range, dishwasher & microwave. The dining space fits right in between the kitchen and large living space. Off to the side of the dining space is the 2nd bedroom & bathroom, plus the large owners suite that includes a great bathroom and walk in closet. Also includes a great sun room right off the living room! Home features a Ring Video Doorbell Pro, Honeywell thermostat and Schlage Wi-Fi smart Lock. All located in the new Kingston Ridge community that includes a spectacular community pool, walking paths and playground. Photos representative of previous home.
$288,990
Graystone Lowell, IN
- Type:
- Townhouse
- Sq.Ft.:
- 1,334
- Status:
- NEW LISTING
- Beds:
- 2
- Lot size:
- 0.2 Acres
- Year built:
- 2024
- Baths:
- 2.00
- MLS#:
- 803816
- Subdivision:
- Kingston Ridge
ADDITIONAL INFORMATION
Are you looking for a low maintenance lifestyle in a high amenity community with a pool, walking paths, park? Then, you'll need to check out this beautiful cottage style BENNETT MODEL featuring an open concept living with 2 beds, 1 3/4 baths and a den. Walking in the front door you will enter a generously sized foyer and right off the foyer, you will find the perfect sized den. Walking past the den, you will be at the heart of the home. This includes the living room that seamlessly connects to the kitchen, dining room and bonus sun room making for a cozy feel within the home. The two bedrooms are off to the side of the living space. The master is located on the rear of the home and includes a great walk in close and private bath. This home is upgraded to the DESIGNER package. Home features a Ring Video Doorbell Pro, Honeywell thermostat and Schlage Wi-Fi smart Lock. Snow Removal and Lawn maintenance included in HOA. Photos of previously built home, please inquire for more information.
$315,900
Parrish Lowell, IN
- Type:
- Single Family
- Sq.Ft.:
- 1,612
- Status:
- NEW LISTING
- Beds:
- 3
- Lot size:
- 4.39 Acres
- Year built:
- 1971
- Baths:
- 2.00
- MLS#:
- 803715
- Subdivision:
- N/a
ADDITIONAL INFORMATION
Almost 5 Acres Near the State Line with a home ready for you to remodel and Call your own. Rolling hills in the back yard and just a one of a kind and also first time ever offered since it was built. This property is being sold AS IS. Seller will not be removing any contents except for refrigerator, Washer and Dryer. JD Tractor in garage does not stay. Do not open garage overhead door Does not work correctly
$549,900
Mckinley Lowell, IN
- Type:
- Single Family
- Sq.Ft.:
- 2,795
- Status:
- NEW LISTING
- Beds:
- 4
- Lot size:
- 0.9 Acres
- Year built:
- 2003
- Baths:
- 4.00
- MLS#:
- 803714
- Subdivision:
- Chestnut Acres 02 Ph 01
ADDITIONAL INFORMATION
Step into your dream home today! This exquisite 4-bedroom, 4-bathroom residence is poised to become your sanctuary. Revel in the elegance of hardwood flooring throughout, complemented by crown molding in the bedrooms. The kitchen is equipped with newer GE appliances, ensuring both style and functionality. With a spacious heated garage featuring a workshop, a finished basement, composite wood decking, and a sprawling above-ground pool, this property offers endless opportunities for leisure and relaxation. Outside, discover lush green pastures, a convenient storage shed, and a charming firepit, and a huge pool, ideal for memorable summer days! Nestled in a picturesque subdivision with top-notch schools, indulge in tranquility and comfort at its finest!
$545,000
Mount Lowell, IN
- Type:
- Single Family
- Sq.Ft.:
- 2,255
- Status:
- NEW LISTING
- Beds:
- 3
- Lot size:
- 2.02 Acres
- Year built:
- 2006
- Baths:
- 2.00
- MLS#:
- 803645
- Subdivision:
- Samden Acres Lot
ADDITIONAL INFORMATION
Wonderful custom built home sitting on a quiet 2 acres in unincorporated Lowell Indiana. Let your senses unwind in this open floorplan with attached four season sun room. Covered front porch leads to the enclosed entry foyer for added efficiency. Spacious main bedroom with en suite bath and walk in closet. Relax in the tree surrounded backyard and watch the bird feeder for not only birds but those occasional visiting local whitetail deer. This home has a dry basement and an oversized 900 square foot attached garage. Laundry options for upstairs or in the basement. Situated just minutes from Lowell and all the amenities that Lowell has to offer! Parks, library, shopping, restaurants and medical facilities all within a short distance. Tri-creek schools offer top rated educational opportunities. This is very well cared for one owner home that is a must see opportunity for the discerning buyer.
$245,000
Willow Lowell, IN
- Type:
- Single Family
- Sq.Ft.:
- 1,596
- Status:
- NEW LISTING
- Beds:
- 4
- Lot size:
- 0.13 Acres
- Year built:
- 2000
- Baths:
- 2.00
- MLS#:
- 803590
- Subdivision:
- Carriage Xing Sub #1 Ph 1
ADDITIONAL INFORMATION
Welcome to your rejuvenated haven! This delightful duplex boasts a spacious layout featuring a modern kitchen, elegant dining room, and inviting living room, complemented by three cozy bedrooms and two luxurious full baths on the main level. Descend to the finished basement, where a charming family room awaits alongside a versatile fourth bedroom. Outside, a serene deck beckons, overlooking a lush fenced yard, offering the perfect backdrop for relaxation and entertainment.
$324,070
Graystone Lowell, IN
- Type:
- Single Family
- Sq.Ft.:
- 1,428
- Status:
- Active
- Beds:
- 2
- Lot size:
- 0.18 Acres
- Year built:
- 2024
- Baths:
- 2.00
- MLS#:
- 803557
- Subdivision:
- Kingston Ridge
ADDITIONAL INFORMATION
Looking for a beautiful open concept cottage home? You've found it. With upgrades like a designer shower and vinyl plank flooring, you don't want to pass this one up. Upon walking in, you'll immediately feel at home in the large welcoming foyer. Off to the side is a great den/office area. The kitchen feature tons of cabinets, and range, dishwasher & microwave. The dining space fits right in between the kitchen and large living space. Off to the side of the dining space is the 2nd bedroom & bathroom, plus the large owners suite that includes a great bathroom and walk in closet. Also includes a great sun room right off the living room! Home features a Ring Video Doorbell Pro, Honeywell thermostat and Schlage Wi-Fi smart Lock. All located in the new Kingston Ridge community that includes a spectacular community pool, walking paths and playground. Photos representative of previous home.
$282,810
Percy Lowell, IN
- Type:
- Townhouse
- Sq.Ft.:
- 1,840
- Status:
- Active
- Beds:
- 3
- Year built:
- 2024
- Baths:
- 3.00
- MLS#:
- 803556
- Subdivision:
- Kingston Ridge
ADDITIONAL INFORMATION
The spectacular & largest townhouse in the new Kingston Ridge community in Lowell! With plenty of windows, you'll enjoy the natural light in this great home as you walk into the open concept great room, dining room and kitchen! Upgraded to the DESIGNER package too! Walking upstairs, you'll find the two secondary bedrooms with a shared bathroom. Plus, a large owner's suite with a private bathroom and spacious walk-in closet. We can't forget about the upstairs laundry, which makes doing chores that much easier.Home features a Ring Video Doorbell Pro, Honeywell thermostat and Schlage Wi-Fi smart Lock. This new Kingston Ridge community will also include a community pool! Inquire for more information! Snow Removal and Lawn maintenance included in HOA. Photos representative of previous home built. Inquire for more details on this specific home!
$229,000
Canary Lowell, IN
- Type:
- Single Family
- Sq.Ft.:
- 1,232
- Status:
- Active
- Beds:
- 4
- Lot size:
- 0.26 Acres
- Year built:
- 1993
- Baths:
- 2.00
- MLS#:
- 803508
- Subdivision:
- Eastdale Estates
ADDITIONAL INFORMATION
Charming 4 bedroom ranch in the heart of Lowell near parks, shopping, restaurants and more. Large kitchen opens up to a living room with lots of natural light. Home sits on a corner lot with a covered front porch, 2 car garage and backyard with a shed. Main bedroom has a private bathroom and there is also full bathroom with soaking tub.
$255,000
Briarwood Lowell, IN
- Type:
- Townhouse
- Sq.Ft.:
- 1,660
- Status:
- Active
- Beds:
- 2
- Lot size:
- 0.08 Acres
- Year built:
- 2020
- Baths:
- 3.00
- MLS#:
- 803498
- Subdivision:
- Meadowbrook Ph 7
ADDITIONAL INFORMATION
UPGRADES GALORE! END UNIT! POND VIEW! EXTRA KITCHEN CABINETS! TWO 1/2 BATHROOMS! FULL PRIMARY SUITE! TESLA CHARGER IN THE GARAGE! GORGEOUS OPEN HANDRAIL GOING UPSTAIRS...the list goes on! This freshly painted townhome has an open concept floor plan on the main level. The family room is open to the kitchen and eating area with sliding glass doors out to the back patio with a pond view. This model has extra cabinets that were added and is currently being used as a coffee bar. The kitchen has upgraded beautiful floors that are indestructible. The main floor also has a 1/2 bath. Upstairs you will find a loft space LARGE enough for any plans you may have. You have to see it to believe it. Both the primary suite and the second bedroom have beautiful windows to let in lots of natural light and once again give that great pond view. Laundry is also upstairs across from another full bath. This unit has it all. You do not want to miss this one!
$229,900
Sweetbriar Lowell, IN
- Type:
- Townhouse
- Sq.Ft.:
- 1,602
- Status:
- Active
- Beds:
- 2
- Lot size:
- 0.09 Acres
- Year built:
- 2004
- Baths:
- 3.00
- MLS#:
- 803488
- Subdivision:
- Meadowbrook Ph 05 & 06
ADDITIONAL INFORMATION
Maintenance free living at its best! Welcome to Meadowbrook and this meticulously maintained END UNIT townhome. Offering a spacious 2 car garage and over 1600 square feet of finished living space, this is a prime opportunity for the most bang for your buck. 17 foot tall great room ceiling with baluster stair case and catwalk is a rare layout feature usually exclusive to single family designs, allowing a floor to ceiling window for plenty of natural light. Generously sized primary bedroom offers vaulted ceiling and primary bathroom suite. Have some piece of mind as this is a ONE OWNER home that has been well loved over the last 20 years. Freshly painted in May 2024, new roof on entire building in 2021, new smoke alarms, and a boat load of other maintenance done this spring! Snow removal and lawn care included in HOA. She's ready for another 20 years of enjoyment by its next owner.
$374,110
Potomac Lowell, IN
- Type:
- Single Family
- Sq.Ft.:
- 1,946
- Status:
- Active
- Beds:
- 3
- Lot size:
- 0.24 Acres
- Year built:
- 2024
- Baths:
- 3.00
- MLS#:
- 803415
- Subdivision:
- Heritage Falls Sub
ADDITIONAL INFORMATION
This is a UNDER CONSTRUCTION of The Sienna, a thoughtfully designed residence offering the perfect blend of comfort and style. Spacious Layout: The Sienna has 3 bedrooms, 2 full bathrooms, and a convenient powder room on the main floor. The open floor plan ensures a seamless flow throughout the home. Experience the luxury of 9-foot ceilings on the first floor and a Powder Room. The Great Room connects to the kitchen. breakfast room, and a charming sunroom. The upper level features a Main Bedroom with an ensuite and a walk-in closet. Two additional bedrooms, a full bathroom, a loft, and a finished laundry room complete the second floor, providing ample living space. Benefit from a 90% efficiency HVAC system. 2-car garage with Garage door opener and exterior keypad, providing secure parking and additional storage options. Price includes landscaping, 90% Efficiency furnace and A/C. Photos provided are from the model, same floor plan with some exceptions & finishes may be different. **Builder offering special FHA or VA financing on this property must close by 8/30/24.**
$372,195
Yorktown Lowell, IN
- Type:
- Single Family
- Sq.Ft.:
- 2,115
- Status:
- Active
- Beds:
- 4
- Lot size:
- 0.25 Acres
- Year built:
- 2024
- Baths:
- 3.00
- MLS#:
- 803419
- Subdivision:
- Heritage Falls
ADDITIONAL INFORMATION
**UNDER CONSTRUCTION** Welcome to The Lancaster 2-Story located in Heritage Falls. This home offers 4 bedrooms, 2.5 bathrooms, and a 2 car garage. Home has an extended basement with a 3 piece rough in. The main level has 9 ft ceilings and modern open concept design. This arrangement allows for seamless interaction between the Great Room, Kitchen, and Dining Room. Kitchen has a 5ft Granite Kitchen Island w/ 10in overhang , 42 inch upper cabinet, and a Pantry. Main floor also has a Den/Flex and a finished laundry room. The upper level features a main bedroom equipped with an ensuite bathroom with walk-in shower and a generously sized walk-in closet. Alongside the main bedroom suite, are 3 additional bedrooms with abundant closet space and a full bathroom completing the upper level. Price includes landscaping, 90% Efficiency furnace, A/C & 9' Main floor ceilings. Photos provided are from the model, same floor plan with some exceptions & finishes may be different. **Builder offering special FHA or VA financing on this property must close by 8/30/24.**
Albert Wright Page, License RB14038157, Xome Inc., License RC51300094, albertw.page@xome.com, 844-400-XOME (9663), 4471 North Billman Estates, Shelbyville, IN 46176

The content relating to real estate for sale and/or lease on this Web site comes in part from the Internet Data eXchange (“IDX”) program of the Northwest Indiana REALTORS® Association Multiple Listing Service (“NIRA MLS”). and is communicated verbatim, without change, as filed by its members. This information is being provided for the consumers’ personal, noncommercial use and may not be used for any other purpose other than to identify prospective properties consumers may be interested in purchasing or leasing. The accuracy of all information, regardless of source, is deemed reliable but is not warranted, guaranteed, should be independently verified and may be subject to change without notice. Measurements are solely for the purpose of marketing, may not be exact, and should not be relied upon for loan, valuation, or other purposes. Featured properties may not be listed by the office/agent presenting this information. NIRA MLS MAKES NO WARRANTY OF ANY KIND WITH REGARD TO LISTINGS PROVIDED THROUGH THE IDX PROGRAM INCLUDING, BUT NOT LIMITED TO, ANY IMPLIED WARRANTIES OF MERCHANTABILITY AND FITNESS FOR A PARTICULAR PURPOSE. NIRA MLS SHALL NOT BE LIABLE FOR ERRORS CONTAINED HEREIN OR FOR ANY DAMAGES IN CONNECTION WITH THE FURNISHING, PERFORMANCE, OR USE OF THESE LISTINGS. Listings provided through the NIRA MLS IDX program are subject to the Federal Fair Housing Act and which Act makes it illegal to make or publish any advertisement that indicates any preference, limitation, or discrimination based on race, color, religion, sex, handicap, familial status, or national origin. NIRA MLS does not knowingly accept any listings that are in violation of the law. All persons are hereby informed that all dwellings included in the NIRA MLS IDX program are available on an equal opportunity basis. Copyright 2024 NIRA MLS - All rights reserved. 800 E 86th Avenue, Merrillville, IN 46410 USA. ALL RIGHTS RESERVED WORLDWIDE. No part of any listing provided through the NIRA MLS IDX program may be reproduced, adapted, translated, stored in a retrieval system, or transmitted in any form or by any means, electronic, mechanical, p
Lowell Real Estate
The median home value in Lowell, IN is $327,305. This is higher than the county median home value of $149,900. The national median home value is $219,700. The average price of homes sold in Lowell, IN is $327,305. Approximately 78.49% of Lowell homes are owned, compared to 18.37% rented, while 3.13% are vacant. Lowell real estate listings include condos, townhomes, and single family homes for sale. Commercial properties are also available. If you see a property you’re interested in, contact a Lowell real estate agent to arrange a tour today!
Lowell, Indiana has a population of 9,502. Lowell is more family-centric than the surrounding county with 33.41% of the households containing married families with children. The county average for households married with children is 27.3%.
The median household income in Lowell, Indiana is $62,574. The median household income for the surrounding county is $52,559 compared to the national median of $57,652. The median age of people living in Lowell is 37.3 years.
Lowell Weather
The average high temperature in July is 83.2 degrees, with an average low temperature in January of 16.7 degrees. The average rainfall is approximately 39.3 inches per year, with 32.7 inches of snow per year.
