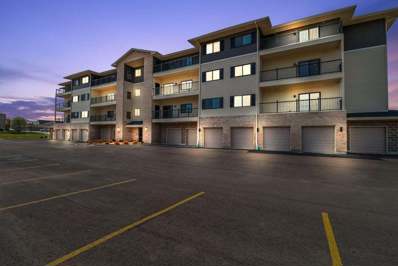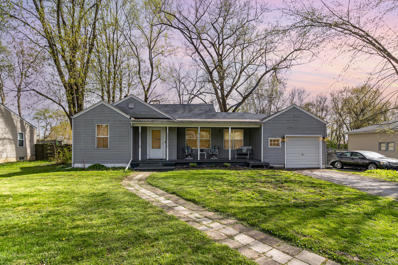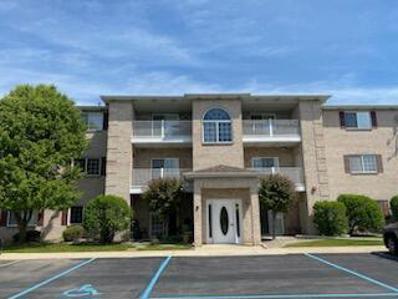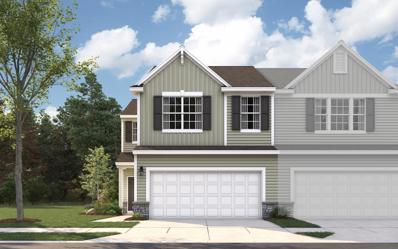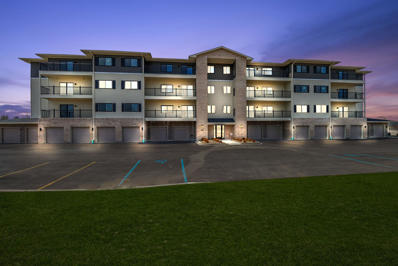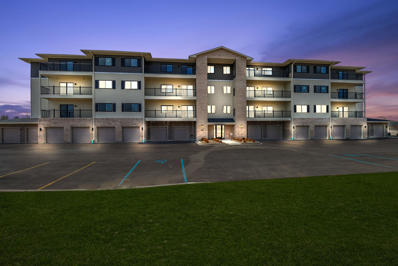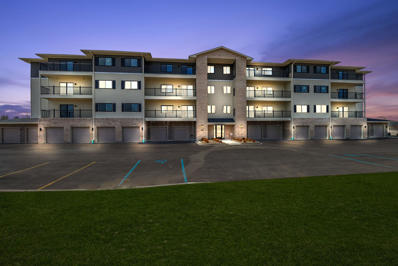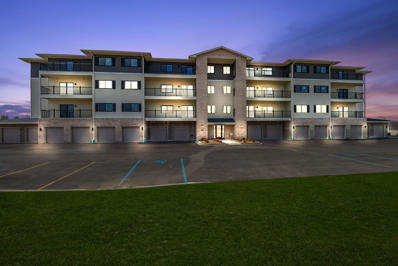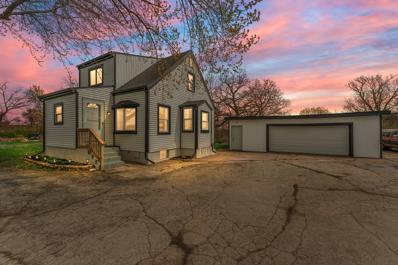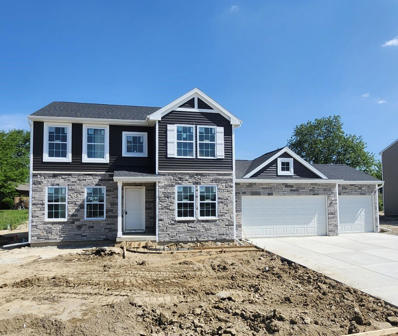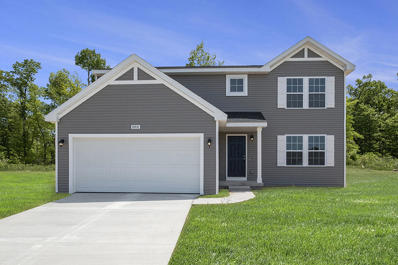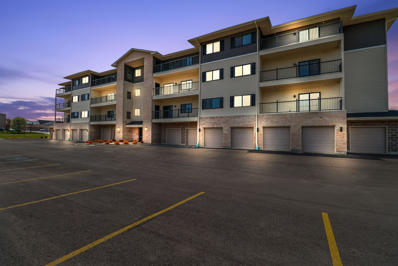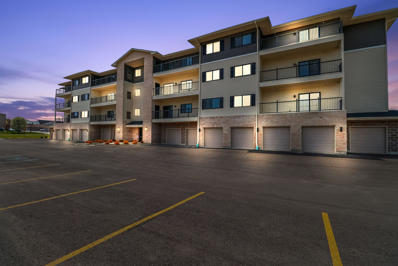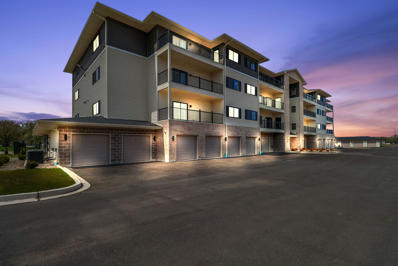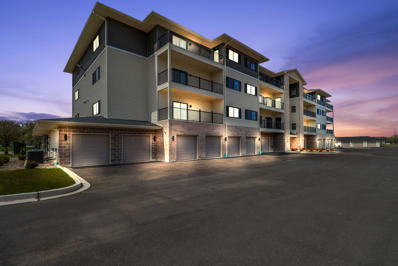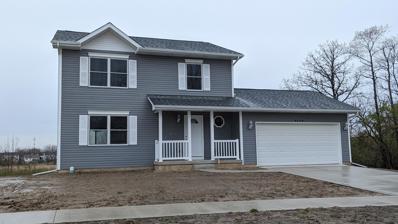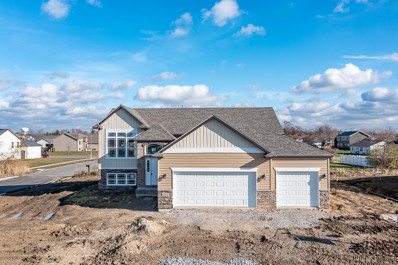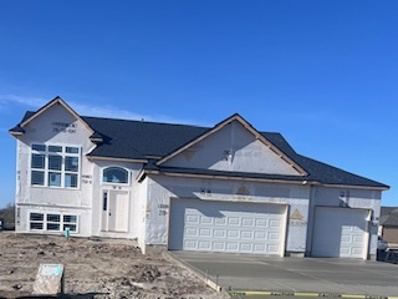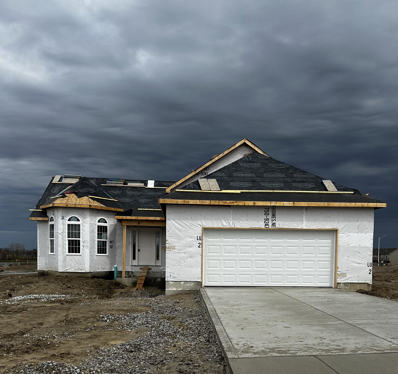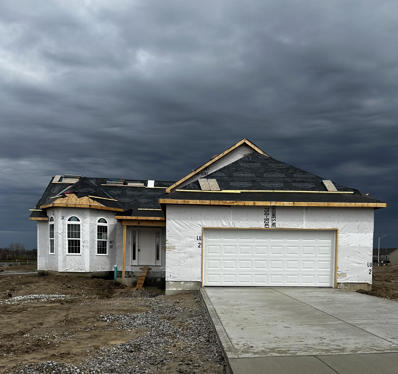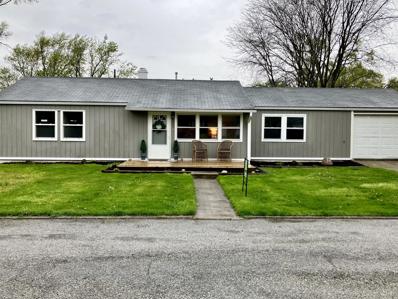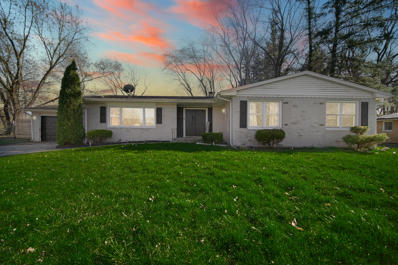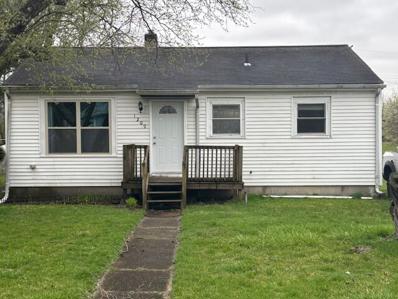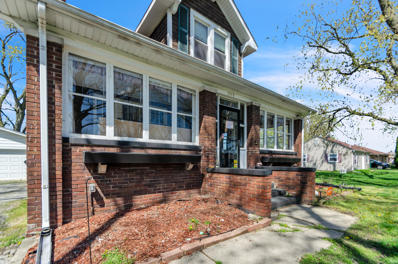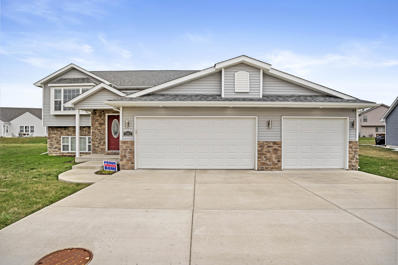Merrillville IN Homes for Sale
- Type:
- Single Family
- Sq.Ft.:
- 1,350
- Status:
- Active
- Beds:
- 2
- Year built:
- 2023
- Baths:
- 2.00
- MLS#:
- 12037822
ADDITIONAL INFORMATION
MOVE IN READY - BROOKSTONE NORTH - BURLINGTON MODEL - 1,350 SQ.FT. 2 BED/2 BATH Experience luxury living at its finest in these stunning condominiums conveniently nestled near Rt. 30 and close to I-65, making a commute to IL or MI using I-80/94 a breeze. Boasting an open concept design, these residences are thoughtfully crafted for modern living, where every detail enhances your comfort and convenience. Step into your home through the attached garage, ensuring seamless entry into the elevator accessible building. Inside your condo, discover the epitome of relaxation in your spacious main bedroom, complete with a generously-sized walk-in closet, as well as, an en-suite bathroom boasting beautiful cultured marble vanities. Rest easy knowing that the gypcrete soundproofing ensures tranquility and privacy within your abode. Entertain guests or unwind after a long day on your expansive balcony or prepare meals in style in your sleek kitchen featuring quartz countertops, soft-close cabinets, and stainless steel appliances. Let's not forget the in-unit laundry facilities that will make laundry a much lighter load for you. Outside your doorstep, indulge in a wealth of amenities designed to enhance your lifestyle. Enjoy exclusive access to a clubhouse, perfect for gatherings and socializing. Gather around the fire pit for cozy evenings under the stars, or take a leisurely stroll along the meticulously landscaped walkways. For the nature enthusiast, our catch and release outdoor pond provides a serene escape amidst lush greenery. Plus, with 24-hour live video surveillance in common areas throughout the building and access to the main entrance camera from within your condo, your security and peace of mind are always a top priority. Discover the pinnacle of luxury living in these condominiums, where every feature is tailored to exceed your expectations. Welcome home to a lifestyle of unparalleled comfort, convenience, and sophistication at Brookstone North. ***Builder is offering a 6 month HOA Holiday on all units under contract by July 1, 2024.*** $1,500 value ($250/mo)
$200,000
62nd Merrillville, IN
- Type:
- Single Family
- Sq.Ft.:
- 940
- Status:
- Active
- Beds:
- 3
- Lot size:
- 0.28 Acres
- Year built:
- 1949
- Baths:
- 1.00
- MLS#:
- 802602
- Subdivision:
- Engleharts Country Club Manor Add
ADDITIONAL INFORMATION
Welcome home to this 3 bedroom, 1 bath ranch with loads of charm. From the moment you step on the covered front porch, you'll feel right at home. Inside, you'll love the new laminate flooring throughout the living room, dining room and kitchen. Arched doorways and updated finishes add to the charm. Relax and play in the pool in the fully fenced-in, oversized backyard. Full, unfinished basement gives you loads of potential. Attached one car garage. HVAC was replaced approximately 2 years ago.
$174,900
75th Unit 26 Merrillville, IN
- Type:
- Condo
- Sq.Ft.:
- 1,260
- Status:
- Active
- Beds:
- 2
- Lot size:
- 0.01 Acres
- Year built:
- 2003
- Baths:
- 2.00
- MLS#:
- 802617
- Subdivision:
- Brookstone Estates
ADDITIONAL INFORMATION
Welcome to this charming 2-bedroom, 2-bathroom condo, where modern meets cozy comfort. The spacious living room is adorned with luxurious vinyl planking, offering both durability and style. The dining room seamlessly flows from the living space, creating an inviting atmosphere for gatherings and meals.The kitchen boasts, subway backsplash tile and modern SS appliances, ensuring both convenience and functionality for your culinary adventures. Retreat to the bedrooms, where the luxury vinyl planking continues, providing a soothing ambiance for relaxation. Say goodbye to laundromat trips with the in-unit laundry, making laundry a breeze. Brand newly installed HVAC.
$272,605
Grant Merrillville, IN
- Type:
- Townhouse
- Sq.Ft.:
- 1,616
- Status:
- Active
- Beds:
- 3
- Lot size:
- 0.14 Acres
- Year built:
- 2023
- Baths:
- 3.00
- MLS#:
- 802476
- Subdivision:
- Savannah Cove
ADDITIONAL INFORMATION
Beautiful 3 Bedroom, 2.5 bathroom NEW townhome. Upper level 3 bedrooms with 2 bathrooms, and Laundry room. Primary bedroom has 2 walk in closet and its own bathroom . Main level is open to the kitchen/living room. Nice size patio off the kitchen. 2 Car Garage with maintenance free living. HOA dues takes care of the lawn and snow removal. Great location close to shopping and major roads.
$280,000
75th Unit 28 Merrillville, IN
- Type:
- Condo
- Sq.Ft.:
- 1,608
- Status:
- Active
- Beds:
- 3
- Year built:
- 2023
- Baths:
- 2.00
- MLS#:
- 802457
- Subdivision:
- Brookstone North
ADDITIONAL INFORMATION
MOVE IN READY - BROOKSTONE NORTH - DARLINGTON MODEL - 1,608 SQ.FT. 3 BED/2 BATH Experience luxury living at its finest in these stunning condominiums conveniently nestled near Rt. 30 and close to I-65, making a commute to IL or MI using I-80/94 a breeze. Boasting an open concept design, these residences are thoughtfully crafted for modern living, where every detail enhances your comfort and convenience. Step into your home through the attached garage, ensuring seamless entry into the elevator accessible building. Inside your condo, discover the epitome of relaxation in your spacious main bedroom, complete with a generously-sized walk-in closet, as well as, an en-suite bathroom boasting beautiful cultured marble vanities. Rest easy knowing that the gypcrete soundproofing ensures tranquility and privacy within your abode. Entertain guests or unwind after a long day on your expansive balcony or prepare meals in style in your sleek kitchen featuring quartz countertops, soft-close cabinets, and stainless steel appliances. Let's not forget the in-unit laundry facilities that will make laundry a much lighter load for you. Outside your doorstep, indulge in a wealth of amenities designed to enhance your lifestyle. Enjoy exclusive access to a clubhouse, perfect for gatherings and socializing. Gather around the fire pit for cozy evenings under the stars, or take a leisurely stroll along the meticulously landscaped walkways. For the nature enthusiast, our catch and release outdoor pond provides a serene escape amidst lush greenery. Plus, with 24-hour live video surveillance in common areas throughout the building and access to the main entrance camera from within your condo, your security and peace of mind are always a top priority. Discover the culmination of luxury living in these condominiums, where every feature is tailored to exceed your expectations. Welcome home to a lifestyle of unparalleled comfort, convenience, and sophistication at Brookstone North.
$272,000
75th Unit 22 Merrillville, IN
- Type:
- Condo
- Sq.Ft.:
- 1,511
- Status:
- Active
- Beds:
- 2
- Year built:
- 2023
- Baths:
- 2.00
- MLS#:
- 802460
- Subdivision:
- Brookstone North
ADDITIONAL INFORMATION
MOVE IN READY - BROOKSTONE NORTH - CARLTON MODEL - 1,478- 1,511 SQ.FT.** 2 BED/2 BATH Experience luxury living at its finest in these stunning condominiums conveniently nestled near Rt. 30 and close to I-65, making a commute to IL or MI using I-80/94 a breeze. Boasting an open concept design, these residences are thoughtfully crafted for modern living, where every detail enhances your comfort and convenience. Step into your home through the attached garage, ensuring seamless entry into the elevator accessible building. Inside your condo, discover the epitome of relaxation in your spacious main bedroom, complete with a generously-sized walk-in closet, as well as, an en-suite bathroom boasting beautiful cultured marble vanities. Rest easy knowing that the gypcrete soundproofing ensures tranquility and privacy within your abode. Entertain guests or unwind after a long day on your expansive balcony or prepare meals in style in your sleek kitchen featuring quartz countertops, soft-close cabinets, and stainless steel appliances. Let's not forget the in-unit laundry facilities that will make laundry a much lighter load for you. Outside your doorstep, indulge in a wealth of amenities designed to enhance your lifestyle. Enjoy exclusive access to a clubhouse, perfect for gatherings and socializing. Gather around the fire pit for cozy evenings under the stars, or take a leisurely stroll along the meticulously landscaped walkways. For the nature enthusiast, our catch and release outdoor pond provides a serene escape amidst lush greenery. Plus, with 24-hour live video surveillance in common areas throughout the building and access to the main entrance camera from within your condo, your security and peace of mind are always a top priority. Discover the culmination of luxury living in these condominiums, where every feature is tailored to exceed your expectations. Welcome home to a lifestyle of unparalleled comfort, convenience, and sophistication at Brookstone North.
$283,000
75th Unit 25 Merrillville, IN
- Type:
- Condo
- Sq.Ft.:
- 1,608
- Status:
- Active
- Beds:
- 3
- Year built:
- 2023
- Baths:
- 2.00
- MLS#:
- 802459
- Subdivision:
- Brookstone North
ADDITIONAL INFORMATION
MOVE IN READY - BROOKSTONE NORTH - DARLINGTON MODEL - 1,608 SQ.FT. 3 BED/2 BATH Experience luxury living at its finest in these stunning condominiums conveniently nestled near Rt. 30 and close to I-65, making a commute to IL or MI using I-80/94 a breeze. Boasting an open concept design, these residences are thoughtfully crafted for modern living, where every detail enhances your comfort and convenience. Step into your home through the attached garage, ensuring seamless entry into the elevator accessible building. Inside your condo, discover the epitome of relaxation in your spacious main bedroom, complete with a generously-sized walk-in closet, as well as, an en-suite bathroom boasting beautiful cultured marble vanities. Rest easy knowing that the gypcrete soundproofing ensures tranquility and privacy within your abode. Entertain guests or unwind after a long day on your expansive balcony or prepare meals in style in your sleek kitchen featuring quartz countertops, soft-close cabinets, and stainless steel appliances. Let's not forget the in-unit laundry facilities that will make laundry a much lighter load for you. Outside your doorstep, indulge in a wealth of amenities designed to enhance your lifestyle. Enjoy exclusive access to a clubhouse, perfect for gatherings and socializing. Gather around the fire pit for cozy evenings under the stars, or take a leisurely stroll along the meticulously landscaped walkways. For the nature enthusiast, our catch and release outdoor pond provides a serene escape amidst lush greenery. Plus, with 24-hour live video surveillance in common areas throughout the building and access to the main entrance camera from within your condo, your security and peace of mind are always a top priority. Discover the culmination of luxury living in these condominiums, where every feature is tailored to exceed your expectations. Welcome home to a lifestyle of unparalleled comfort, convenience, and sophistication at Brookstone North.
$265,000
75th Unit 23 Merrillville, IN
- Type:
- Condo
- Sq.Ft.:
- 1,511
- Status:
- Active
- Beds:
- 2
- Year built:
- 2023
- Baths:
- 2.00
- MLS#:
- 802458
- Subdivision:
- Brookstone North
ADDITIONAL INFORMATION
MOVE IN READY - BROOKSTONE NORTH -CARLTON MODEL - 1,478-1,511 SQ.FT.** 2 BED/2 BATH Experience luxury living at its finest in these stunning condominiums conveniently nestled near Rt. 30 and close to I-65, making a commute to IL or MI using I-80/94 a breeze. Boasting an open concept design, these residences are thoughtfully crafted for modern living, where every detail enhances your comfort and convenience. Step into your home through the attached garage, ensuring seamless entry into the elevator accessible building. Inside your condo, discover the epitome of relaxation in your spacious main bedroom, complete with a generously-sized walk-in closet, as well as, an en-suite bathroom boasting beautiful cultured marble vanities. Rest easy knowing that the gypcrete soundproofing ensures tranquility and privacy within your abode. Entertain guests or unwind after a long day on your expansive balcony or prepare meals in style in your sleek kitchen featuring quartz countertops, soft-close cabinets, and stainless steel appliances. Let's not forget the in-unit laundry facilities that will make laundry a much lighter load for you. Outside your doorstep, indulge in a wealth of amenities designed to enhance your lifestyle. Enjoy exclusive access to a clubhouse, perfect for gatherings and socializing. Gather around the fire pit for cozy evenings under the stars, or take a leisurely stroll along the meticulously landscaped walkways. For the nature enthusiast, our catch and release outdoor pond provides a serene escape amidst lush greenery. Plus, with 24-hour live video surveillance in common areas throughout the building and access to the main entrance camera from within your condo, your security and peace of mind are always a top priority. Discover the culmination of luxury living in these condominiums, where every feature is tailored to exceed your expectations. Welcome home to a lifestyle of unparalleled comfort, convenience, and sophistication at Brookstone North.
$329,000
Clay Merrillville, IN
- Type:
- Single Family
- Sq.Ft.:
- 1,632
- Status:
- Active
- Beds:
- 4
- Lot size:
- 5 Acres
- Year built:
- 1949
- Baths:
- 2.00
- MLS#:
- 802289
- Subdivision:
- .
ADDITIONAL INFORMATION
Great home on 5 acres and pond, secluded with the country private feel yet close to shops, schools, parks, restaurants, and major highways. Not only does this property have several fruit trees, but has deer, ducks, geese, turkey, etc that visit frequently. Inside this home, you will see 4 bedrooms 1.5 baths, beautiful hardwood floors, new bathroom, newer, drywall, and an unfinished basement great for storage.Roof, vinyl siding, window wraps, gutters, and downspouts were completed in November 2023. Come view this property today and don't forget to bring your fishing poles!!
$419,900
77th Merrillville, IN
- Type:
- Single Family
- Sq.Ft.:
- 2,276
- Status:
- Active
- Beds:
- 4
- Lot size:
- 0.23 Acres
- Year built:
- 2024
- Baths:
- 3.00
- MLS#:
- 802268
- Subdivision:
- Fox Moor
ADDITIONAL INFORMATION
New construction Move In Ready!!!! Located in Fox Moore, located in Merrillville school district. RESNET ENERGY SMART, 10 YEAR STRUCTURAL WARRANTY. With over 2,200 sq ft of living space this floorplan is sure to please with its convenience & style! One of the only homes in Merriville with a main floor office and laundry located on the second level! The main floor welcomes into the foyer, with a convenient powder bath tucked away, and past a den that serves as a multifunctional flex space to the large dining room, perfect for special occasions. The kitchen features white cabinets, a 48-inch prep island, granite counters and tile backsplash. Finishing the main floor is a large great room. The second floor features a primary suite, equipped with a huge WIC and private full bath, 3 additional bedrooms, a full bath and 2nd floor laundry.
$389,900
77th Merrillville, IN
- Type:
- Single Family
- Sq.Ft.:
- 2,062
- Status:
- Active
- Beds:
- 4
- Lot size:
- 0.23 Acres
- Year built:
- 2024
- Baths:
- 3.00
- MLS#:
- 802261
- Subdivision:
- Fox Moor
ADDITIONAL INFORMATION
Move in Ready, New Construction Home! 4 bedroom, 2.5 bath home in Fox Moor, Merrillville Area Schools. RESNET ENERGY SMART NEW CONSTRUCTION-10 YEAR STRUCTURAL WARRANTY. One of the only new construction 2 story homes with a large dining room and open concept at this price point. Two story home includes 2,062 sqft of living space. The first floor boasts a large great room, open to the beautiful kitchen which will feature white cabinetry, a 48-inch island with extended edge to accommodate barstools, granite counters, tile backsplash & large dining nook. Access the rear yard and 10x10 patio from the dining nook. There is also a bonus room on the first floor - the den is tucked away from the main living space facing the rear yard and can function as a home office and/or study. The mudroom leads to a laundry room and powder room and has garage access. The second floor is equipped with a primary suite, complete with WIC and private bath, 3 spacious bedrooms and a full bath.
$249,000
75th Unit 16 Merrillville, IN
- Type:
- Condo
- Sq.Ft.:
- 1,350
- Status:
- Active
- Beds:
- 2
- Year built:
- 2023
- Baths:
- 2.00
- MLS#:
- 802464
- Subdivision:
- Brookstone North
ADDITIONAL INFORMATION
MOVE IN READY - BROOKSTONE NORTH - BURLINGTON MODEL - 1,350 SQ.FT. 2 BED/2 BATH Experience luxury living at its finest in these stunning condominiums conveniently nestled near Rt. 30 and close to I-65, making a commute to IL or MI using I-80/94 a breeze. Boasting an open concept design, these residences are thoughtfully crafted for modern living, where every detail enhances your comfort and convenience. Step into your home through the attached garage, ensuring seamless entry into the elevator accessible building. Inside your condo, discover the epitome of relaxation in your spacious main bedroom, complete with a generously-sized walk-in closet, as well as, an en-suite bathroom boasting beautiful cultured marble vanities. Rest easy knowing that the gypcrete soundproofing ensures tranquility and privacy within your abode. Entertain guests or unwind after a long day on your expansive balcony or prepare meals in style in your sleek kitchen featuring quartz countertops, soft-close cabinets, and stainless steel appliances. Let's not forget the in-unit laundry facilities that will make laundry a much lighter load for you. Outside your doorstep, indulge in a wealth of amenities designed to enhance your lifestyle. Enjoy exclusive access to a clubhouse, perfect for gatherings and socializing. Gather around the fire pit for cozy evenings under the stars, or take a leisurely stroll along the meticulously landscaped walkways. For the nature enthusiast, our catch and release outdoor pond provides a serene escape amidst lush greenery. Plus, with 24-hour live video surveillance in common areas throughout the building and access to the main entrance camera from within your condo, your security and peace of mind are always a top priority. Discover the culmination of luxury living in these condominiums, where every feature is tailored to exceed your expectations. Welcome home to a lifestyle of unparalleled comfort, convenience, and sophistication at Brookstone North.
$249,000
75th Unit 17 Merrillville, IN
- Type:
- Condo
- Sq.Ft.:
- 1,350
- Status:
- Active
- Beds:
- 2
- Year built:
- 2023
- Baths:
- 2.00
- MLS#:
- 802462
- Subdivision:
- Brookstone North
ADDITIONAL INFORMATION
MOVE IN READY - BROOKSTONE NORTH - BURLINGTON MODEL - 1,350 SQ.FT. 2 BED/2 BATH Experience luxury living at its finest in these stunning condominiums conveniently nestled near Rt. 30 and close to I-65, making a commute to IL or MI using I-80/94 a breeze. Boasting an open concept design, these residences are thoughtfully crafted for modern living, where every detail enhances your comfort and convenience. Step into your home through the attached garage, ensuring seamless entry into the elevator accessible building. Inside your condo, discover the epitome of relaxation in your spacious main bedroom, complete with a generously-sized walk-in closet, as well as, an en-suite bathroom boasting beautiful cultured marble vanities. Rest easy knowing that the gypcrete soundproofing ensures tranquility and privacy within your abode. Entertain guests or unwind after a long day on your expansive balcony or prepare meals in style in your sleek kitchen featuring quartz countertops, soft-close cabinets, and stainless steel appliances. Let's not forget the in-unit laundry facilities that will make laundry a much lighter load for you. Outside your doorstep, indulge in a wealth of amenities designed to enhance your lifestyle. Enjoy exclusive access to a clubhouse, perfect for gatherings and socializing. Gather around the fire pit for cozy evenings under the stars, or take a leisurely stroll along the meticulously landscaped walkways. For the nature enthusiast, our catch and release outdoor pond provides a serene escape amidst lush greenery. Plus, with 24-hour live video surveillance in common areas throughout the building and access to the main entrance camera from within your condo, your security and peace of mind are always a top priority. Discover the culmination of luxury living in these condominiums, where every feature is tailored to exceed your expectations. Welcome home to a lifestyle of unparalleled comfort, convenience, and sophistication at Brookstone North.
$272,000
75th Unit 24 Merrillville, IN
- Type:
- Condo
- Sq.Ft.:
- 1,501
- Status:
- Active
- Beds:
- 2
- Year built:
- 2023
- Baths:
- 2.00
- MLS#:
- 802466
- Subdivision:
- Brookstone North
ADDITIONAL INFORMATION
MOVE IN READY - BROOKSTONE NORTH -ARLINGTON MODEL - 1,501 SQ.FT. 2 BED/2 BATH Experience luxury living at its finest in these stunning condominiums conveniently nestled near Rt. 30 and close to I-65, making a commute to IL or MI using I-80/94 a breeze. Boasting an open concept design, these residences are thoughtfully crafted for modern living, where every detail enhances your comfort and convenience. Step into your home through the attached garage, ensuring seamless entry into the elevator accessible building. Inside your condo, discover the epitome of relaxation in your spacious main bedroom, complete with a generously-sized walk-in closet, as well as, an en-suite bathroom boasting beautiful cultured marble vanities. Rest easy knowing that the gypcrete soundproofing ensures tranquility and privacy within your abode. Entertain guests or unwind after a long day on your expansive balcony or prepare meals in style in your sleek kitchen featuring quartz countertops, soft-close cabinets, and stainless steel appliances. Let's not forget the in-unit laundry facilities that will make laundry a much lighter load for you. Outside your doorstep, indulge in a wealth of amenities designed to enhance your lifestyle. Enjoy exclusive access to a clubhouse, perfect for gatherings and socializing. Gather around the fire pit for cozy evenings under the stars, or take a leisurely stroll along the meticulously landscaped walkways. For the nature enthusiast, our catch and release outdoor pond provides a serene escape amidst lush greenery. Plus, with 24-hour live video surveillance in common areas throughout the building and access to the main entrance camera from within your condo, your security and peace of mind are always a top priority. Discover the culmination of luxury living in these condominiums, where every feature is tailored to exceed your expectations. Welcome home to a lifestyle of unparalleled comfort, convenience, and sophistication at Brookstone North.
$272,000
75th Unit 21 Merrillville, IN
- Type:
- Condo
- Sq.Ft.:
- 1,501
- Status:
- Active
- Beds:
- 2
- Year built:
- 2023
- Baths:
- 2.00
- MLS#:
- 802465
- Subdivision:
- Brookstone North
ADDITIONAL INFORMATION
MOVE IN READY - BROOKSTONE NORTH - ARLINGTON MODEL - 1,501 SQ.FT. 2 BED/2 BATH Experience luxury living at its finest in these stunning condominiums conveniently nestled near Rt. 30 and close to I-65, making a commute to IL or MI using I-80/94 a breeze. Boasting an open concept design, these residences are thoughtfully crafted for modern living, where every detail enhances your comfort and convenience. Step into your home through the attached garage, ensuring seamless entry into the elevator accessible building. Inside your condo, discover the epitome of relaxation in your spacious main bedroom, complete with a generously-sized walk-in closet, as well as, an en-suite bathroom boasting beautiful cultured marble vanities. Rest easy knowing that the gypcrete soundproofing ensures tranquility and privacy within your abode. Entertain guests or unwind after a long day on your expansive balcony or prepare meals in style in your sleek kitchen featuring quartz countertops, soft-close cabinets, and stainless steel appliances. Let's not forget the in-unit laundry facilities that will make laundry a much lighter load for you. Outside your doorstep, indulge in a wealth of amenities designed to enhance your lifestyle. Enjoy exclusive access to a clubhouse, perfect for gatherings and socializing. Gather around the fire pit for cozy evenings under the stars, or take a leisurely stroll along the meticulously landscaped walkways. For the nature enthusiast, our catch and release outdoor pond provides a serene escape amidst lush greenery. Plus, with 24-hour live video surveillance in common areas throughout the building and access to the main entrance camera from within your condo, your security and peace of mind are always a top priority. Discover the culmination of luxury living in these condominiums, where every feature is tailored to exceed your expectations. Welcome home to a lifestyle of unparalleled comfort, convenience, and sophistication at Brookstone North.
$347,500
Florida Merrillville, IN
- Type:
- Single Family
- Sq.Ft.:
- 1,680
- Status:
- Active
- Beds:
- 3
- Lot size:
- 0.16 Acres
- Year built:
- 2024
- Baths:
- 3.00
- MLS#:
- 802085
- Subdivision:
- Preserve Ph 3a
ADDITIONAL INFORMATION
New Construction - Quick Possession! Auburn II plan: 3-BR 2.5-BA 2-Story Layout - 1,680 finished s.f. w/ 840 s.f. unfinished full 8' basement, 2-car attached garage w/ opener, 4' x 13' covered front porch, 10' x 10' wood deck. 15-SEER A/C & 95% efficiency gas furnace included. Country-style kitchen melds into living room - also includes island snack bar, laundry closet, direct garage access. 1/2 bath / powder room on main level. Main bedroom (16' x 13'-7) includes W.I.C.& 3/4 bath. Full main bath accessible through 2nd-story hall. Ground roughs in basement for future 3/4 bath. Lookout basement has larger windows in back wall of basment. PHOTOS ARE FROM PREVIOUSLY BUILT AUBURNS. Grading, seeding and straw matting of yard plus 2 trees in parkway included.
$444,700
84th Merrillville, IN
- Type:
- Single Family
- Sq.Ft.:
- 2,820
- Status:
- Active
- Beds:
- 5
- Lot size:
- 0.28 Acres
- Year built:
- 2023
- Baths:
- 3.00
- MLS#:
- 801909
- Subdivision:
- Liberty Estates
ADDITIONAL INFORMATION
New Construction THE EXPANDED MARIAN MODEL, 5 Bedroom 3 Bath WITH A 3 CAR GARAGE, located ON A CORNER LOT IN THE NEW LIBERTY ESTATES SUBDIVISION!!!....Entertain in style with Large social space on both levels! Large open concept kitchen, dinette and living room with 14' cathedral ceilings. Generous master with walk-in closet and private ensuite bath with whirlpool and double vanity. 4 Additional spacious bedrooms offer space for the entire family or guests! Contact us today to view, and to find out about BUILDER INCENTIVES , as low as 5.25 percent interest rate with our lender!!LOT 101
Open House:
Thursday, 6/13 9:00-11:00PM
- Type:
- Single Family
- Sq.Ft.:
- 2,820
- Status:
- Active
- Beds:
- 5
- Year built:
- 2023
- Baths:
- 3.00
- MLS#:
- 12025368
ADDITIONAL INFORMATION
New Construction THE EXPANDED MARIAN MODEL, 5 Bedroom 3 Bath WITH A 3 CAR GARAGE, located ON A CORNER LOT IN THE NEW LIBERTY ESTATES SUBDIVISION!!!....Entertain in style with Large social space on both levels! Large open concept kitchen, dinette and living room with 14' cathedral ceilings. Generous master with walk-in closet and private on suite bath with whirlpool and double vanity. 4 Additional spacious bedrooms offer space for the entire family or guests! Contact us today to view, and to find out about BUILDER INCENTIVES , as low as 5.5 percent interest rate with our preferred lender!! LOT 79- Interior photos are of previous build. Exterior photo is current state of actual home.
Open House:
Thursday, 6/13 9:00-11:00PM
- Type:
- Single Family
- Sq.Ft.:
- 2,502
- Status:
- Active
- Beds:
- 4
- Year built:
- 2023
- Baths:
- 3.00
- MLS#:
- 12024041
ADDITIONAL INFORMATION
New Construction, THE JULIANNE MODEL, OFFERS 4 BEDS, 3 BATHS, PLUS AN UNFINISHED BASEMENT, in the brand new Liberty Estates subdivision..... This model has a castle front and you can just make yourself at home in this modern multi-level plan with built-in gas fireplace. This plan allows for large on suite with walk-in closet and jacuzzi bath. The open kitchen area with breakfast bar seating is great for entertaining. Decorative niches, plant shelves, and vaulted 14 ft ceilings throughout add character to your home. The lower bedroom connects to its own private bath. LOT 78 - Pictures are of previous build- front view is current state of construction
$443,800
84th Merrillville, IN
- Type:
- Single Family
- Sq.Ft.:
- 2,502
- Status:
- Active
- Beds:
- 4
- Lot size:
- 0.28 Acres
- Year built:
- 2024
- Baths:
- 3.00
- MLS#:
- 801847
- Subdivision:
- Liberty Estates
ADDITIONAL INFORMATION
New Construction, THE JULIANNE MODEL, OFFERS 4 BEDS, 3 BATHS, PLUS AN UNFINISHED BASEMENT, in the brand new Liberty Estates subdivision.....just make yourself at home in this modern multi-level plan. This plan has a castle front, and allows for large on suite with walk-in closet and jacuzzi bath. The open kitchen area with breakfast bar seating is great for entertaining. Decorative niches, plant shelves, and vaulted 14 ft ceilings throughout add character to your home. Also a fire place included. The lower bedroom connects to its own private bath.CONTACT US TO FIND OUT HOW YOU CAN GET 5.5 interest rate and other incentives!LOT 71
$264,900
Sunset Merrillville, IN
- Type:
- Single Family
- Sq.Ft.:
- 1,945
- Status:
- Active
- Beds:
- 4
- Lot size:
- 0.26 Acres
- Year built:
- 1953
- Baths:
- 2.00
- MLS#:
- 801851
- Subdivision:
- N/a
ADDITIONAL INFORMATION
FIRST TIME EVER ON MARKET! Freshly remodeled home has been with the same family for over 50 years passed down through generations! Everything has been redone- all new flooring, paint, kitchen, bathrooms. The living room is spacious and open with lots of natural light. The kitchen is HUGE & boasts luxury vinyl plank flooring, granite countertops, large island, & stainless appliances package plus the attached dining room opens to backyard deck. The split design means the master bedroom & full bathroom are tucked in back away from the other 3 bedrooms and hall bathroom. Located on dead end street in excellent neighborhood!
$303,000
79th Merrillville, IN
- Type:
- Single Family
- Sq.Ft.:
- 2,676
- Status:
- Active
- Beds:
- 3
- Lot size:
- 0.34 Acres
- Year built:
- 1960
- Baths:
- 2.00
- MLS#:
- 801801
- Subdivision:
- Southmoor Park
ADDITIONAL INFORMATION
3 bed 2 full bath ranch located in Merrillville's Southmoor Subdivision. Easy access to highways, shopping, restaurants and more. Home has been updated with modern touches throughout. NEW carpet in all bedrooms, NEW laminate in bathrooms, main living area and kitchen. Kitchen has been tastefully updated with new countertops, cabinet hardware and flooring. Basement is finished and has hook up to add an additional bathroom if desired. BRAND NEW master bathroom! HUGE soak in tub, NEW shower and vanity! FULLY FENCED backyard with NEW above ground pool! New pavers create a beautiful patio to enjoy your warmer months by the pool. Basement has a lifetime transferable warranty from Nova Basement Systems for your peace of mind.
$150,000
63rd Merrillville, IN
- Type:
- Single Family
- Sq.Ft.:
- 842
- Status:
- Active
- Beds:
- 3
- Lot size:
- 0.3 Acres
- Year built:
- 1951
- Baths:
- 1.00
- MLS#:
- 801794
- Subdivision:
- Engleharts County Club Manor
ADDITIONAL INFORMATION
Country Club Cutie! One level living makes this home ideal with a great location! 3 Bedroom, 1 bath ranch with large backyard that backs up to the golf course. Ample size living room with hardwood floors and plenty of natural light. Galley kitchen has plenty of cabinet space, tile floors and plenty of room to cook with dining area. Come in from the backyard to the laundry room with utility tub. Larger primary bedroom and secondary bedrooms have hardwood floors and ample storage space. Spacious backyard overlooks golf course and provides a serene escape. Located near major interstates and highways, shopping, and nature trails. Come see this home today and make it yours!
$259,999
Washington Merrillville, IN
- Type:
- Single Family
- Sq.Ft.:
- 1,680
- Status:
- Active
- Beds:
- 4
- Lot size:
- 0.35 Acres
- Year built:
- 1928
- Baths:
- 2.00
- MLS#:
- 801778
- Subdivision:
- Southlands Sub
ADDITIONAL INFORMATION
Available for sale, nice all brick home on 3 lots, with 4 bedrooms, 2 bathrooms, formal dining room, large living room, galley kitchen, stainless steel appliances, hardwood floors throughout, 2 car garage and long driveway. some of the furniture will stay ask your agent about it.
$440,000
Williams Merrillville, IN
- Type:
- Single Family
- Sq.Ft.:
- 2,934
- Status:
- Active
- Beds:
- 4
- Lot size:
- 0.31 Acres
- Year built:
- 2019
- Baths:
- 3.00
- MLS#:
- 801379
- Subdivision:
- Creekwood Crossing
ADDITIONAL INFORMATION
Super spacious 4 bedroom 3 bathroom bi-level home located inside Creekwood Neighborhood in Merrillville. This 3,000 square foot home offers an open concept main living area with vaulted ceilings and a skylight that pours natural light into the home. The kitchen has granite countertops and island as well as soft close cabinets and drawers. The main bedroom is very large with a massive walk in closet. Main bedroom has ensuite dual bowl vanities, stand alone glass enclosed shower, and a large soaker tub. Main bedroom also has walk-out second deck perfect for watching sunrises and sunsets. The downstairs has a big rec room with two additional bedrooms and full bathroom. This home has a finished laundry room, too. Attached large 3-car garage. Located just south of 73rd Ave. on the Merrillville-Schererville border. Easy access to U.S. 30 which offers plenty of options for dining, shopping, and entertainment. Schedule a showing today!


© 2024 Midwest Real Estate Data LLC. All rights reserved. Listings courtesy of MRED MLS as distributed by MLS GRID, based on information submitted to the MLS GRID as of {{last updated}}.. All data is obtained from various sources and may not have been verified by broker or MLS GRID. Supplied Open House Information is subject to change without notice. All information should be independently reviewed and verified for accuracy. Properties may or may not be listed by the office/agent presenting the information. The Digital Millennium Copyright Act of 1998, 17 U.S.C. § 512 (the “DMCA”) provides recourse for copyright owners who believe that material appearing on the Internet infringes their rights under U.S. copyright law. If you believe in good faith that any content or material made available in connection with our website or services infringes your copyright, you (or your agent) may send us a notice requesting that the content or material be removed, or access to it blocked. Notices must be sent in writing by email to DMCAnotice@MLSGrid.com. The DMCA requires that your notice of alleged copyright infringement include the following information: (1) description of the copyrighted work that is the subject of claimed infringement; (2) description of the alleged infringing content and information sufficient to permit us to locate the content; (3) contact information for you, including your address, telephone number and email address; (4) a statement by you that you have a good faith belief that the content in the manner complained of is not authorized by the copyright owner, or its agent, or by the operation of any law; (5) a statement by you, signed under penalty of perjury, that the information in the notification is accurate and that you have the authority to enforce the copyrights that are claimed to be infringed; and (6) a physical or electronic signature of the copyright owner or a person authorized to act on the copyright owner’s behalf. Failure to include all of the above information may result in the delay of the processing of your complaint.
Albert Wright Page, License RB14038157, Xome Inc., License RC51300094, albertw.page@xome.com, 844-400-XOME (9663), 4471 North Billman Estates, Shelbyville, IN 46176

The content relating to real estate for sale and/or lease on this Web site comes in part from the Internet Data eXchange (“IDX”) program of the Northwest Indiana REALTORS® Association Multiple Listing Service (“NIRA MLS”). and is communicated verbatim, without change, as filed by its members. This information is being provided for the consumers’ personal, noncommercial use and may not be used for any other purpose other than to identify prospective properties consumers may be interested in purchasing or leasing. The accuracy of all information, regardless of source, is deemed reliable but is not warranted, guaranteed, should be independently verified and may be subject to change without notice. Measurements are solely for the purpose of marketing, may not be exact, and should not be relied upon for loan, valuation, or other purposes. Featured properties may not be listed by the office/agent presenting this information. NIRA MLS MAKES NO WARRANTY OF ANY KIND WITH REGARD TO LISTINGS PROVIDED THROUGH THE IDX PROGRAM INCLUDING, BUT NOT LIMITED TO, ANY IMPLIED WARRANTIES OF MERCHANTABILITY AND FITNESS FOR A PARTICULAR PURPOSE. NIRA MLS SHALL NOT BE LIABLE FOR ERRORS CONTAINED HEREIN OR FOR ANY DAMAGES IN CONNECTION WITH THE FURNISHING, PERFORMANCE, OR USE OF THESE LISTINGS. Listings provided through the NIRA MLS IDX program are subject to the Federal Fair Housing Act and which Act makes it illegal to make or publish any advertisement that indicates any preference, limitation, or discrimination based on race, color, religion, sex, handicap, familial status, or national origin. NIRA MLS does not knowingly accept any listings that are in violation of the law. All persons are hereby informed that all dwellings included in the NIRA MLS IDX program are available on an equal opportunity basis. Copyright 2024 NIRA MLS - All rights reserved. 800 E 86th Avenue, Merrillville, IN 46410 USA. ALL RIGHTS RESERVED WORLDWIDE. No part of any listing provided through the NIRA MLS IDX program may be reproduced, adapted, translated, stored in a retrieval system, or transmitted in any form or by any means, electronic, mechanical, p
Merrillville Real Estate
The median home value in Merrillville, IN is $237,500. This is higher than the county median home value of $149,900. The national median home value is $219,700. The average price of homes sold in Merrillville, IN is $237,500. Approximately 60.7% of Merrillville homes are owned, compared to 32.56% rented, while 6.74% are vacant. Merrillville real estate listings include condos, townhomes, and single family homes for sale. Commercial properties are also available. If you see a property you’re interested in, contact a Merrillville real estate agent to arrange a tour today!
Merrillville, Indiana has a population of 35,183. Merrillville is less family-centric than the surrounding county with 27.04% of the households containing married families with children. The county average for households married with children is 27.3%.
The median household income in Merrillville, Indiana is $56,330. The median household income for the surrounding county is $52,559 compared to the national median of $57,652. The median age of people living in Merrillville is 38.2 years.
Merrillville Weather
The average high temperature in July is 83.2 degrees, with an average low temperature in January of 16.7 degrees. The average rainfall is approximately 39.3 inches per year, with 32.7 inches of snow per year.
