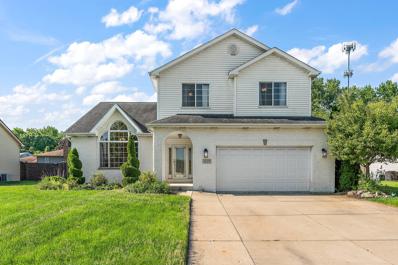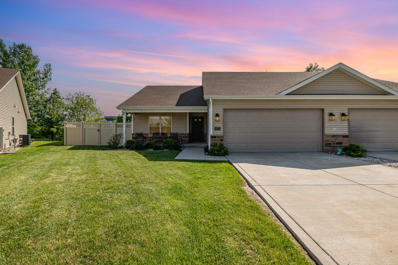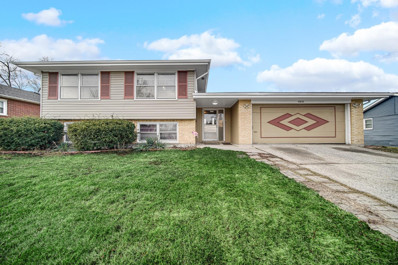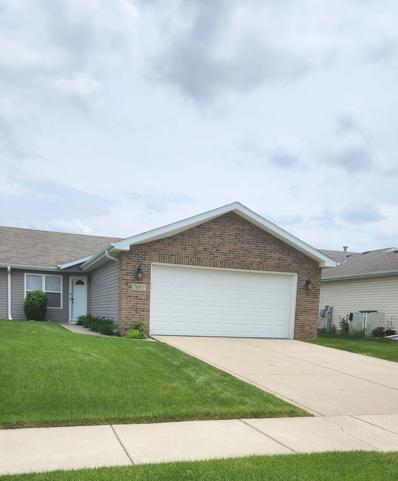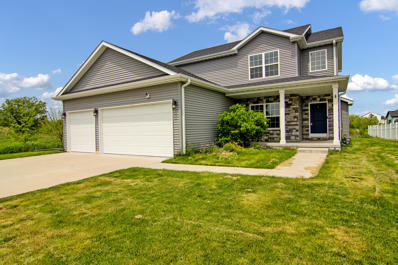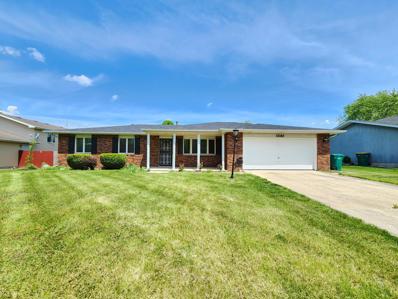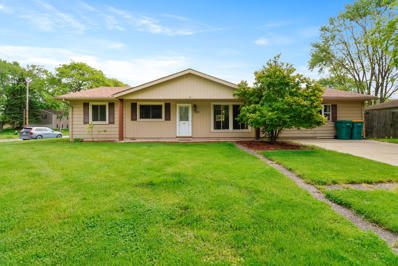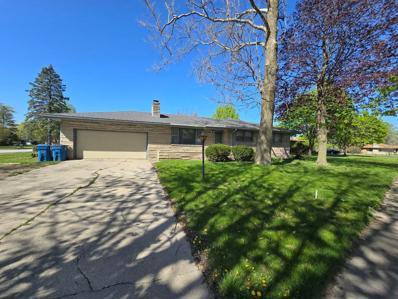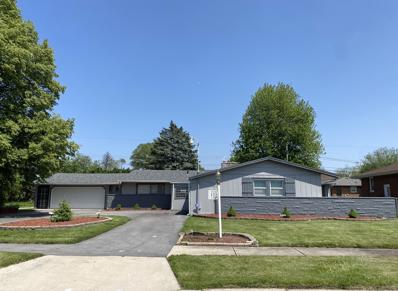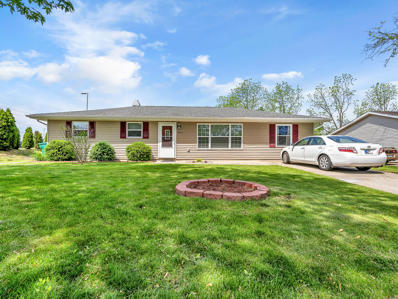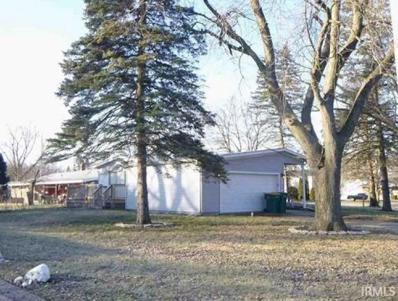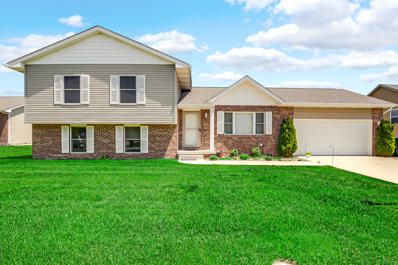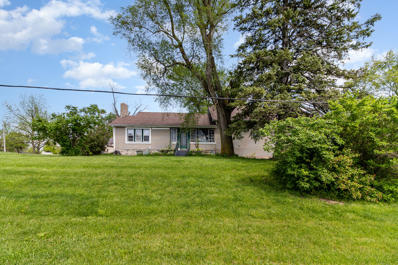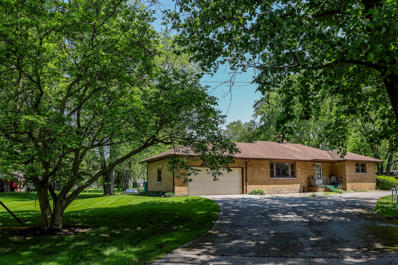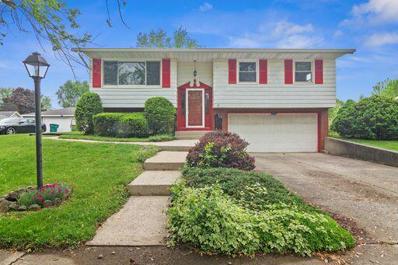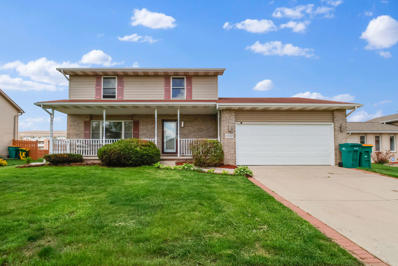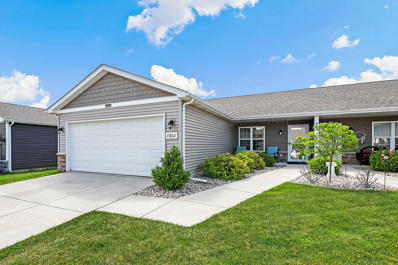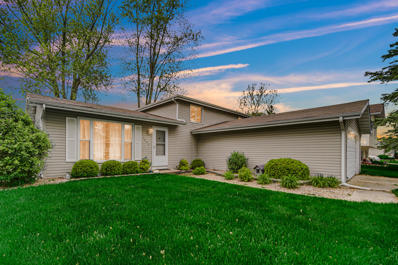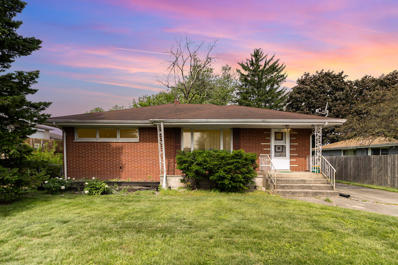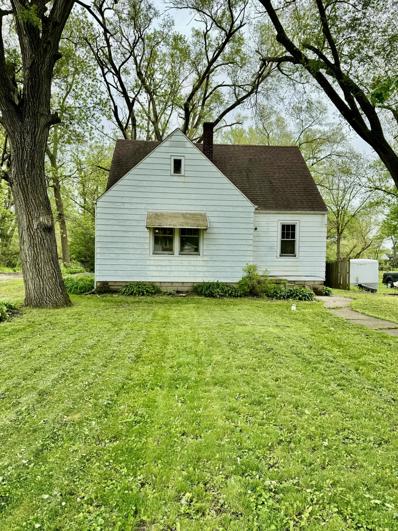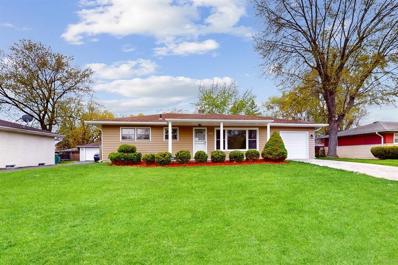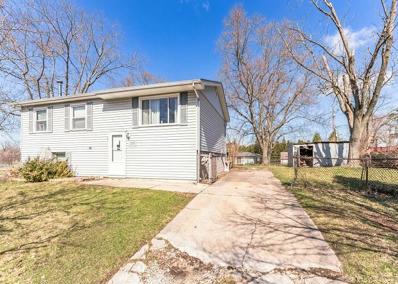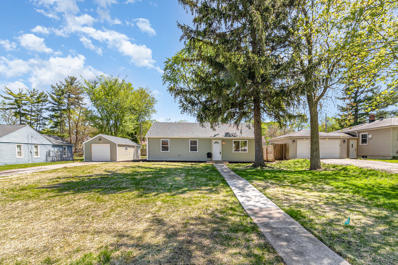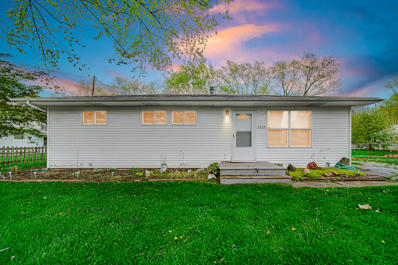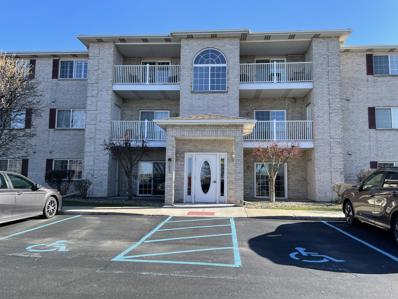Merrillville IN Homes for Sale
$370,000
65th Merrillville, IN
- Type:
- Single Family
- Sq.Ft.:
- 2,480
- Status:
- NEW LISTING
- Beds:
- 4
- Lot size:
- 0.31 Acres
- Year built:
- 2006
- Baths:
- 3.00
- MLS#:
- 804000
- Subdivision:
- Innsbrook 07
ADDITIONAL INFORMATION
Welcome to your new sanctuary in the highly sought-after Innsbrook Subdivision, located just across from the prestigious Innsbrook Country Club. This stunning multi-level home boasts 4 spacious bedrooms and 2.5 luxurious bathrooms, offering ample space and comfort for your family. Step inside to discover the grandeur of vaulted ceilings and a warm, inviting fireplace that serves as the heart of the home. The main suite is a true retreat, featuring an en suite bathroom and generous walk-in closets. The modern, open-concept kitchen flows seamlessly into the living and dining areas, creating an ideal space for entertaining. For those who love to host, the large deck provides a perfect setting for outdoor gatherings, while the full basement with over 10-12 foot ceilings offers endless possibilities for customization - whether you envision a home theater, gym, or game room.Additional features include a convenient shed for extra storage and a full basement, ensuring you have all the space you need for both relaxation and functionality. Don't miss the opportunity to make this dream home yours.
$279,900
89th Merrillville, IN
- Type:
- Townhouse
- Sq.Ft.:
- 1,577
- Status:
- NEW LISTING
- Beds:
- 3
- Lot size:
- 0.84 Acres
- Year built:
- 2018
- Baths:
- 2.00
- MLS#:
- 803995
- Subdivision:
- Sunset Cove Sedona
ADDITIONAL INFORMATION
CONVENIENCE AND PRIVACY describe this 3 bedroom 2 bath RANCH DUPLEX built in 2018. Located at the end of a CUL DE SAC the large wooded yard has mature trees, a raised garden bed and perfect view of the POND. Partial PVC Fencing allows added privacy. Upon entrance, you are greeted by LUXURY VINYL PLANK flooring and a bright and open floor plan seamlessly connecting the kitchen to the living room and leading to the inviting, sunny backyard. Meticulous attention to detail is presented in the kitchen with ample counterspace (great for entertaining) LOADS OF WHITE CABI NETS, pantry and name brand SS APPLIANCES. The LIVING ROOM has a CORNER GAS FIREPLACE, big windows (providing view of woods and pond)and a SLIDING DOOR TO PATIO AND YARD. The PRIMARY SUITE offers plenty of space, BIG WINDOWS, walk in closet (with barn door) and PRIVATE BATH with double sink vanity and walk in shower. Bedroom 2&3 are generous in size and have CEILING FANS and full wall closets. FULL HALL BATH with COUNTER HEIGHT VANITY and tub surround. The home has been well loved and shows perfectly- clean and bright!
$269,000
Grant Merrillville, IN 01819
- Type:
- Single Family
- Sq.Ft.:
- 2,485
- Status:
- NEW LISTING
- Beds:
- 4
- Lot size:
- 0.23 Acres
- Year built:
- 1964
- Baths:
- 2.00
- MLS#:
- 803938
- Subdivision:
- Meadowdale Sub
ADDITIONAL INFORMATION
The large foyer welcomes you into the home boasting over 2,400 finished square feet. The main level has 3 bedrooms with a large living room. Kitchen provides a nice open concept with plenty of cabinet and counter space. Each bedroom is a great size. The 4th bedroom is located on the lower level of the home with another full bathroom nearby. Large living space on this level as well, perfect for entertaining. The home is conveniently located just a few short miles from I65 highway and toll road. Schools , grocery , YMCA and much more nearby.
$259,900
Jackson Merrillville, IN
- Type:
- Townhouse
- Sq.Ft.:
- 1,642
- Status:
- NEW LISTING
- Beds:
- 3
- Lot size:
- 0.14 Acres
- Year built:
- 2007
- Baths:
- 2.00
- MLS#:
- 803869
- Subdivision:
- Madison Mdws Ph 02
ADDITIONAL INFORMATION
Ready to move in RANCH Style DUPLEX, 3 Brs. with over 1600 sq. ft. of living area. Great room and kitchen has vaulted ceilings, open concept. Kitchen features maple cabinets ,lots of counter space, separate closet pantry, ceramic tile, and all appliance stay. Slider door out to patio and fenced privacy fenced yard. Master bedroom has vaulted ceilings, walk-in closet and separate full bath. The other bedroom has French doors great for 3rd bedroom, office, or den. Large laundry area includes washer and dryer. Attached 2+ car garage. Close to major highways, shopping, and businesses.
$429,999
77th Merrillville, IN
- Type:
- Single Family
- Sq.Ft.:
- 2,470
- Status:
- NEW LISTING
- Beds:
- 4
- Lot size:
- 0.23 Acres
- Year built:
- 2019
- Baths:
- 3.00
- MLS#:
- 803931
- Subdivision:
- Foxmoor & Creekwood
ADDITIONAL INFORMATION
Stunning Upgraded Home with Pond View in a Prime Location.Step into luxury with this almost-new home, meticulously built just 5 years ago, and boasting an array of high-end upgrades that set it apart from typical constructions in the area. The upper-level features 4 spacious bedrooms. The primary ensuite is like a retreat with his and her closets, complete with custom wood organization shelving, ensuring all your storage needs are stylishly met. The attached spacious spa bathroom features a soaking tub, walk in tiled shower with rain shower head and double sinks with granite. Slow close cabinetry completes the upgrades in this spa bathroom.On the main level, the home exudes elegance with a beautiful wood staircase, tray ceilings, and laminate wood flooring throughout. The office/den is conveniently located near the front door. A cozy fireplace in the livingroom creates a warm and inviting atmosphere, perfect for family gatherings. The sunroom provides a perfect space for relaxation, while the kitchen is a chef's dream with granite countertops, stainless steel appliances, slow-close cabinetry, and a functional kitchen island. Modern light fixtures add a contemporary touch throughout the home. The attention to detail continues with a finished garage featuring an extra deep 3rd bay, providing ample storage and workspace. Zoned heating and cooling with an upstairs thermostat ensures comfort in every season, while an extra basement window brings in natural light to the unfinished full basement.Enjoy the tranquility and privacy at the end of the street with no neighbors behind or to the west, and a picturesque pond view. The stylish exterior, highlighted by a stone front, adds to the home's curb appeal.Don't miss the opportunity to own this home that combines modern luxury with serene living. Book your tour today and experience all the upgrades and comfort this home has to offer!
$289,900
75th Merrillville, IN
- Type:
- Single Family
- Sq.Ft.:
- 1,356
- Status:
- NEW LISTING
- Beds:
- 3
- Lot size:
- 0.25 Acres
- Year built:
- 1987
- Baths:
- 2.00
- MLS#:
- 803811
- Subdivision:
- Savannah Rdg Un 2
ADDITIONAL INFORMATION
JUST TOO PRETTY FOR WORDS OTHER THAN "THIS IS HOME" COME ON IN TO THIS BEAUTIFUL PLACE AND CHECK OUT EVERYTHING THAT HAS BEEN DONE IN FALL 2023 AND SPRING 2024 TO THIS 3 BEDROOMS 2 BATHS BRICK BEAUTY!!! The entire home, every single room of this home has been repainted and flooring replaced with water-proof and scratch resistant vinyl wood planking. The 3-Seasons room also got brand new weather proof indoor outdoor carpeting. Each bathroom has also gotten a brand new toilet and a brand new vanity and sinks. Beautiful stainless/black Samsung appliances in the kitchen stay and also in the kitchen, GORGEOUS, BRAND NEW granite countertops!!! The shed has also been waterproofed and repainted and the yard is private, SUPER SPACIOUS, and fenced in. The Whirlpool washer and dryer also stay. There is brand new solar powered lamp post outside as well. The only thing missing is you!
$235,000
Taney Merrillville, IN
- Type:
- Single Family
- Sq.Ft.:
- 1,680
- Status:
- NEW LISTING
- Beds:
- 4
- Lot size:
- 0.26 Acres
- Year built:
- 1964
- Baths:
- 2.00
- MLS#:
- 803771
- Subdivision:
- Lincoln Gardens 05
ADDITIONAL INFORMATION
Come take a look at this Fantastic 4 Bed 1.5 Bath Ranch Home on large Corner Lot with Fenced in Yard and 2 Storage Sheds.
$209,900
53rd Merrillville, IN 01541
- Type:
- Single Family
- Sq.Ft.:
- 2,726
- Status:
- NEW LISTING
- Beds:
- 3
- Lot size:
- 0.22 Acres
- Year built:
- 1961
- Baths:
- 3.00
- MLS#:
- 803749
- Subdivision:
- Meadowland Manor Sub #1
ADDITIONAL INFORMATION
Discover the charm of this lovely updated limestone ranch home, where modern comfort meets timeless elegance. Step inside to find freshly refurbished original hardwood floors, gracefully enhancing the inviting atmosphere. Cozy up by the striking limestone fireplace in the spacious living area, perfect for creating cherished memories with loved ones. With three generously sized bedrooms, everyone enjoys their own retreat. The expansive kitchen is a chef's delight, while the designated laundry area ensures convenience. Venture downstairs to the full basement boasting a convenient half bath, and a versatile workshop space. Abundant recreation and storage space await your imagination. Outside, relish in the tranquility of the oversized backyard on this corner lot, nestled within a vibrant community. Complete with an ample two-car garage, this residence offers the ideal blend of comfort, style, and functionality for modern living
$279,900
Jefferson Merrillville, IN
- Type:
- Single Family
- Sq.Ft.:
- 2,382
- Status:
- NEW LISTING
- Beds:
- 3
- Lot size:
- 0.39 Acres
- Year built:
- 1955
- Baths:
- 2.00
- MLS#:
- 803742
- Subdivision:
- Meadowland Estates 01
ADDITIONAL INFORMATION
Beautiful Ranch home, no stairs, is much larger than it appears from the street with nearly 2500 Sq Ft of space. Cathedral ceiling living room has brand new carpet, fireplace, 70 inch TV with surround sound, The kitchen has maple cabinetry, all stainless appliances, double built-in convection ovens, gas cooktop. dishwasher, microwave and large refrigerator. Main bath has whirlpool tub. Huge family room and a flex room has cathedral ceiling and closet. The attached garage is 23 x 26 deep with built in storage on the sides. The circular drive is great for additional parking. The roof is 5 years, Central air 3 years. Two lots gives you a big side yard for gatherings. Make it yours today.
$209,900
Taney Merrillville, IN
- Type:
- Single Family
- Sq.Ft.:
- 1,680
- Status:
- NEW LISTING
- Beds:
- 4
- Lot size:
- 0.21 Acres
- Year built:
- 1962
- Baths:
- 3.00
- MLS#:
- 803723
- Subdivision:
- Lincoln Gardens
ADDITIONAL INFORMATION
Welcome home to this charming 4 bed, 2 bath retreat with a 2 car detached garage, all on one level for easy living. The neutral tones throughout the home create a peaceful and inviting atmosphere. Step outside to the huge fenced backyard, perfect for entertaining or simply relaxing in privacy. Located just minutes from the expressway, shopping, and dining, this home offers convenience and comfort in a desirable location. Low Taxes help make this home super affordable. Seller is offering a 1 year HMS home warranty, to the new home owner. Don't miss out on this wonderful opportunity to make this house your home!
- Type:
- Single Family
- Sq.Ft.:
- 2,464
- Status:
- NEW LISTING
- Beds:
- 3
- Lot size:
- 0.32 Acres
- Year built:
- 1954
- Baths:
- 3.00
- MLS#:
- 202417387
- Subdivision:
- None
ADDITIONAL INFORMATION
Ranch home in Merrillville, Indiana offers 3 bedrooms and 1 bathroom with approximately 1232 square feet of living space. Close access to the near Intermediate school, shopping and highways. No Buyer Premium on this property. The buyer has the right to select their own title/closing company. Please visit xome.com for all details pertaining to this auction.
$369,900
Whitcomb Merrillville, IN
- Type:
- Single Family
- Sq.Ft.:
- 2,056
- Status:
- NEW LISTING
- Beds:
- 4
- Lot size:
- 0.23 Acres
- Year built:
- 2015
- Baths:
- 3.00
- MLS#:
- 803711
- Subdivision:
- Prairie Creek
ADDITIONAL INFORMATION
Presenting this exquisite single-family home nestled in the desirable Prairie Creek subdivision, Merrillville, IN 46410. Spanning an impressive 2,124 sq ft across a 2-story tri-level layout, this meticulously maintained residence built in 2015 offers both elegance and functionality. Situated within a renowned school district, it ensures access to quality education for families. Boasting four bedrooms and three full baths, along with a finished 2 car garage adds functionality, and a finished backyard patio offering a serene outdoor retreat. This home is designed for comfortable modern living. Conveniently close to I-65 highway, commuting is a breeze, and with restaurants nearby, dining options abound. This home presents a perfect blend of suburban tranquility Priced to SELL $369,900, including a washer and dryer for added convenience. Additionally a sprinkler system installed, maintaining the lush greenery is effortless. this property represents an exceptional opportunity to own a slice of suburban luxury in Merrillville.
$450,000
Mississippi Merrillville, IN
- Type:
- Single Family
- Sq.Ft.:
- 10,000
- Status:
- NEW LISTING
- Beds:
- 5
- Lot size:
- 2.2 Acres
- Year built:
- 1938
- Baths:
- 4.00
- MLS#:
- 803632
- Subdivision:
- /
ADDITIONAL INFORMATION
$280,000
Arthur Merrillville, IN
- Type:
- Single Family
- Sq.Ft.:
- 2,460
- Status:
- NEW LISTING
- Beds:
- 3
- Lot size:
- 0.52 Acres
- Year built:
- 1957
- Baths:
- 2.00
- MLS#:
- 803834
- Subdivision:
- Meadow Brook
ADDITIONAL INFORMATION
Own today this beautiful, prime location brick ranch home! The .52 acre corner lot provides privacy and space. Interior is painted in modern chic color palette with granite kitchen countertops and flooring to match. New in 2023: Washer, microwave, range, dishwasher, refrigerator, furnace. Furnace is smart feature with EcoBee app control. New in 2021: 2 back doors, storm door, garage door opener. New in 2020: Dryer. New in 2019: Entire home Premier windows with transferable lifetime warranty, gutter guards, flooring, granite kitchen countertops, refinished kitchen cabinets. New in 2016: Water heater. Basement features a built in bar and a unique Mill Worker's shower, deep freezer, second refrigerator, pool/ping pong table, poker table, poker table chairs, and bar stools. Enjoy morning coffee out on your back patio as the sun rises or enjoy the entertainment features this home offers.
$249,900
Jennings Merrillville, IN
- Type:
- Single Family
- Sq.Ft.:
- 1,628
- Status:
- NEW LISTING
- Beds:
- 3
- Lot size:
- 0.2 Acres
- Year built:
- 1970
- Baths:
- 2.00
- MLS#:
- 803648
- Subdivision:
- Southbrook 01
ADDITIONAL INFORMATION
You won't want to miss this well-maintained and cared for 3 bed/2 bath split-level home located in the much desired Southbrook area! With almost 1700 finished sq ft, the main level features a spacious open-concept living and dining area open to kitchen with newer cabinets. Located directly off the dining area, enjoy an enchanting 3-Season Sunroom overlooking the privacy of a large fenced-in yard, perfect for entertaining, with walk-out to deck. 3 generous-sized bedrooms, with the primary bedroom featuring two closets, one being a walk-in, and a full bath with a walk-in tub complete this great main level. The lower level provides a HUGE recreational area and 1/2 bath, both with new luxury vinyl flooring. Enjoy all this, not to mention newer roof, newer cabinetry, and appliances. This home has been freshly painted and has original wood flooring under carpet in main level living/dining/hall areas. All this, plus just moments away from highways, restaurants, shopping & more! Home is being sold AS-IS.
$324,999
Johnson Merrillville, IN
- Type:
- Single Family
- Sq.Ft.:
- 1,860
- Status:
- Active
- Beds:
- 3
- Lot size:
- 0.24 Acres
- Year built:
- 2004
- Baths:
- 3.00
- MLS#:
- 803524
- Subdivision:
- Sedona Add
ADDITIONAL INFORMATION
Immaculate 3 bed 3 bath home complete with large master suite complete with full bath and walk in closet. Main level features living room , dining room, expansive eat in kitchen with breakfast bar / stainless appliances, and rec room with fireplace that has views and slider out to your back yard oasis. Massive fenced in yard, storage shed, amazing above ground pool and patio. Full unfinished basement has been framed/roughed in for a 4th bath, and includes a wonderful sauna too! Close to shopping and expressways for easy commuting while being tucked away in a quiet piece of paradise. LOW TAXES TOO! Contact an agent today!
$285,000
Wright Merrillville, IN
- Type:
- Townhouse
- Sq.Ft.:
- 1,750
- Status:
- Active
- Beds:
- 3
- Lot size:
- 0.14 Acres
- Year built:
- 2018
- Baths:
- 2.00
- MLS#:
- 803457
- Subdivision:
- Fox Moor Unit 1b
ADDITIONAL INFORMATION
Discover effortless, stair-free living in the heart of Merrillville! Step into a welcoming entry that leads to a lofted, open-concept living area, adorned with wall-to-wall hardwood flooring. Entertain guests in the inviting living room, centered around a timeless fireplace and offering easy access to the backyard. Adjacent, you'll find a dining area perfect for hosting meals. The chef's kitchen is a culinary dream, featuring granite counters, subway tiled backsplash, upgraded sink, stainless steel appliances, breakfast bar and stylish shaker cabinets. Enjoy the convenience of a nearby laundry and mudroom, with direct access to the two-car garage. Retreat to the elegant primary suite at the end of the day, boasting a tray ceiling, generous walk-in closet, and a spa-inspired ensuite bath. Two additional spacious bedrooms and another full bath complete this stunning home. As an added bonus all east and west-facing windows come equipped with tinting for added privacy and energy efficiency. Outside, unwind on the oversized patio overlooking the expansive, lush backyard with in-ground sprinkler system. Conveniently located near shopping, dining, parks, walking trails, and schools, with easy interstate access, this home offers the perfect blend of comfort and convenience. A preferred lender offers a reduced interest rate for this listing. Don't miss out--make this home yours today!
$219,999
Hendricks Merrillville, IN
- Type:
- Single Family
- Sq.Ft.:
- 5,112
- Status:
- Active
- Beds:
- 4
- Lot size:
- 0.2 Acres
- Year built:
- 1976
- Baths:
- 2.00
- MLS#:
- 803479
- Subdivision:
- Southbrook 03
ADDITIONAL INFORMATION
Welcome to your delightful fixer-upper property that presents a trilevel layout, featuring 4 cozy bedrooms and 1.5 baths, awaiting your personal touch. Embrace the potential as you envision the possibilities of creating your dream home. Seize the opportunity to make memories in this charming abode, where every corner holds promise for your unique vision!
$145,000
Adams Merrillville, IN
- Type:
- Single Family
- Sq.Ft.:
- 1,271
- Status:
- Active
- Beds:
- 3
- Lot size:
- 0.16 Acres
- Year built:
- 1955
- Baths:
- 2.00
- MLS#:
- 803445
- Subdivision:
- Meadowland Estates
ADDITIONAL INFORMATION
Home in nicely kept neighborhood. Needs work. Dated (No disclosure, seller has never lived in home) Home is being sole "as is" Easy access to Broadway or Monroe Street. Just a few miles N. of Rt 30
$127,000
Independence Merrillville, IN
- Type:
- Single Family
- Sq.Ft.:
- 1,615
- Status:
- Active
- Beds:
- 4
- Lot size:
- 0.46 Acres
- Year built:
- 1941
- Baths:
- 1.00
- MLS#:
- 803256
- Subdivision:
- Independence Hill 2nd Add
ADDITIONAL INFORMATION
Investor's dream come true! This property, priced at $127,000, boasts 4 bedrooms, 1 bath, and sits on a spacious .46-acre lot in a quiet neighborhood, Conveniently close to shopping amenities. While it needs a little TLC, its original hardwood floors present an excellent opportunity for restoration. Ideal for a handy individual looking to add their personal touch. Don't miss out on this promising investment opportunity!
$265,000
Arthur Merrillville, IN
- Type:
- Single Family
- Sq.Ft.:
- 3,959
- Status:
- Active
- Beds:
- 4
- Lot size:
- 0.28 Acres
- Year built:
- 1956
- Baths:
- 2.00
- MLS#:
- 803062
- Subdivision:
- Country Club 2nd Add
ADDITIONAL INFORMATION
Welcome to your dream home at 5950 Arthur St in Merrillville, IN! This newly renovated 4-bed, 2-bath ranch is a vision of modern elegance. Step inside to discover beautiful finishesthroughout, complemented by stainless steel appliances that glisten in the spacious kitchen. Imagine relaxing on the new deck, overlooking the expansive backyard that offers endlesspossibilities for outdoor enjoyment. The allure continues with a luxurious touch - not one, but two glamour baths to pamper yourself in. Need more space? The spacious finished basement provides versatility and room to grow. Don't miss this opportunity to make this stunning property yours. Ask about lender incentives!
$193,980
74th Merrillville, IN
- Type:
- Single Family
- Sq.Ft.:
- 1,872
- Status:
- Active
- Beds:
- 3
- Lot size:
- 0.24 Acres
- Year built:
- 1971
- Baths:
- 2.00
- MLS#:
- 803021
- Subdivision:
- Lincoln Gardens 10
ADDITIONAL INFORMATION
Great opportunity to buy this split entry style home built in 1971, located in Merrillville, IN and sitting on a .24 acre lot (85x124). The interior has 1872 sq. ft. with 3 bedrooms and 2 bathrooms, living room, dining room, and family room.
$239,900
Ellsworth Merrillville, IN
- Type:
- Single Family
- Sq.Ft.:
- 912
- Status:
- Active
- Beds:
- 3
- Lot size:
- 0.26 Acres
- Year built:
- 1951
- Baths:
- 1.00
- MLS#:
- 803009
- Subdivision:
- Independence Hill 3rd Add
ADDITIONAL INFORMATION
Wow, here it is folks! The home you have been waiting for. Are you looking for a great home in a quiet neighborhood and close to restaurants, shopping and entertainment? Then look no further! This is the home for you. This totally updated ranch with lots of natural light boasts a large living room, 3 bedrooms, 1 oversized full bathroom, kitchen with stainless appliances, breakfast area and laundry/mudroom leading to the backyard. Outside you will find a detached 2 car deep garage with a large yard for those summer cook-outs. New roof, gutters, AC, furnace, water heater, windows, doors, flooring, carpet, wiring, drywall and paint to name a few. This beautiful home is all set for you to move in, kick back and enjoy yourself. Just a short commute to the Indiana lakeshore, Michigan wine country, not to mention the city of Chicago and all that it has to offer. Come and check out this gem today before this beauty is gone!
$175,000
Connecticut Merrillville, IN
- Type:
- Single Family
- Sq.Ft.:
- 960
- Status:
- Active
- Beds:
- 3
- Lot size:
- 0.28 Acres
- Year built:
- 1956
- Baths:
- 1.00
- MLS#:
- 802965
- Subdivision:
- Santrys Manor
ADDITIONAL INFORMATION
Welcome home! This 3 bedroom 1 bathroom home is awaiting its new owner. Whether you're a first time home buyer, looking to downsize, or looking for an investment property this property is perfect for anyone! Conveniently located near major highways for easy commuting and close to restaurants, shops, parks, and more! Schedule your showing today!
$173,000
75th Unit 25 Merrillville, IN
- Type:
- Condo
- Sq.Ft.:
- 1,320
- Status:
- Active
- Beds:
- 2
- Lot size:
- 150,120 Acres
- Year built:
- 2004
- Baths:
- 2.00
- MLS#:
- 802931
- Subdivision:
- Brookstone Estates
ADDITIONAL INFORMATION
Come see this clean, cozy off street condo!!! This condo in in a beautiful brick building with an elevator that will get you to it's 2nd floor location, This home has an Open Floor concept and is very spacious. This condo offers a large living room with a lovely balcony just perfect for enjoying the nice summer Indiana weather. A large owners suite which includes a fabulous walk-in closet, and a spacious en suite. Full bath off the hallway, laundry room with stackable washer/dryer and laundry tub, Central Air and a storage closet right outside the door, This condo is a MUST SEE!!!! The kitchen is equipped with a dishwasher, refrigerator, gas range and microwave. A 1 car garage is less than a few mins away from main door which includes a remote door opener, keypad entry and plenty of room for additional storage. This is a low traffic community that is minutes away from I-65, parks, library, shopping, coffee and plenty of restaurants. Again, this is a must see. Pets are welcome, size limits. *** Home Warranty included.
Albert Wright Page, License RB14038157, Xome Inc., License RC51300094, albertw.page@xome.com, 844-400-XOME (9663), 4471 North Billman Estates, Shelbyville, IN 46176

The content relating to real estate for sale and/or lease on this Web site comes in part from the Internet Data eXchange (“IDX”) program of the Northwest Indiana REALTORS® Association Multiple Listing Service (“NIRA MLS”). and is communicated verbatim, without change, as filed by its members. This information is being provided for the consumers’ personal, noncommercial use and may not be used for any other purpose other than to identify prospective properties consumers may be interested in purchasing or leasing. The accuracy of all information, regardless of source, is deemed reliable but is not warranted, guaranteed, should be independently verified and may be subject to change without notice. Measurements are solely for the purpose of marketing, may not be exact, and should not be relied upon for loan, valuation, or other purposes. Featured properties may not be listed by the office/agent presenting this information. NIRA MLS MAKES NO WARRANTY OF ANY KIND WITH REGARD TO LISTINGS PROVIDED THROUGH THE IDX PROGRAM INCLUDING, BUT NOT LIMITED TO, ANY IMPLIED WARRANTIES OF MERCHANTABILITY AND FITNESS FOR A PARTICULAR PURPOSE. NIRA MLS SHALL NOT BE LIABLE FOR ERRORS CONTAINED HEREIN OR FOR ANY DAMAGES IN CONNECTION WITH THE FURNISHING, PERFORMANCE, OR USE OF THESE LISTINGS. Listings provided through the NIRA MLS IDX program are subject to the Federal Fair Housing Act and which Act makes it illegal to make or publish any advertisement that indicates any preference, limitation, or discrimination based on race, color, religion, sex, handicap, familial status, or national origin. NIRA MLS does not knowingly accept any listings that are in violation of the law. All persons are hereby informed that all dwellings included in the NIRA MLS IDX program are available on an equal opportunity basis. Copyright 2024 NIRA MLS - All rights reserved. 800 E 86th Avenue, Merrillville, IN 46410 USA. ALL RIGHTS RESERVED WORLDWIDE. No part of any listing provided through the NIRA MLS IDX program may be reproduced, adapted, translated, stored in a retrieval system, or transmitted in any form or by any means, electronic, mechanical, p

Information is provided exclusively for consumers' personal, non-commercial use and may not be used for any purpose other than to identify prospective properties consumers may be interested in purchasing. IDX information provided by the Indiana Regional MLS. Copyright 2024 Indiana Regional MLS. All rights reserved.
Merrillville Real Estate
The median home value in Merrillville, IN is $237,500. This is higher than the county median home value of $149,900. The national median home value is $219,700. The average price of homes sold in Merrillville, IN is $237,500. Approximately 60.7% of Merrillville homes are owned, compared to 32.56% rented, while 6.74% are vacant. Merrillville real estate listings include condos, townhomes, and single family homes for sale. Commercial properties are also available. If you see a property you’re interested in, contact a Merrillville real estate agent to arrange a tour today!
Merrillville, Indiana has a population of 35,183. Merrillville is less family-centric than the surrounding county with 27.04% of the households containing married families with children. The county average for households married with children is 27.3%.
The median household income in Merrillville, Indiana is $56,330. The median household income for the surrounding county is $52,559 compared to the national median of $57,652. The median age of people living in Merrillville is 38.2 years.
Merrillville Weather
The average high temperature in July is 83.2 degrees, with an average low temperature in January of 16.7 degrees. The average rainfall is approximately 39.3 inches per year, with 32.7 inches of snow per year.
