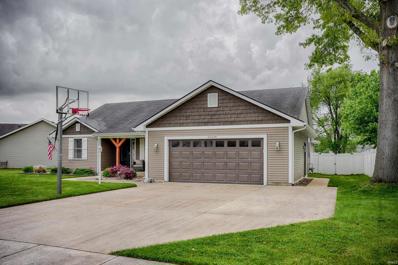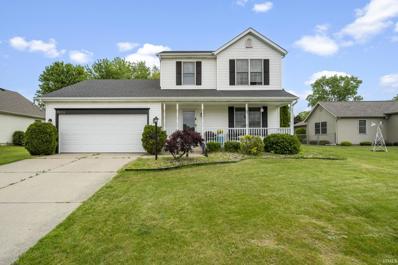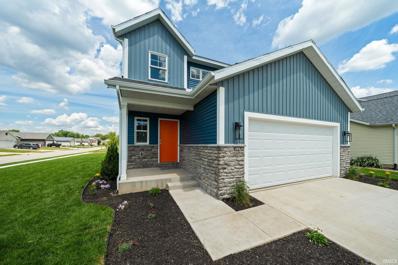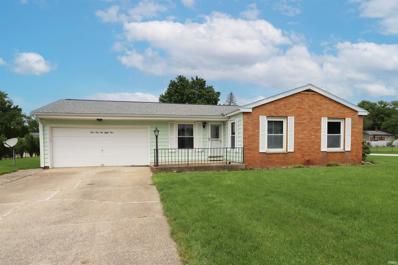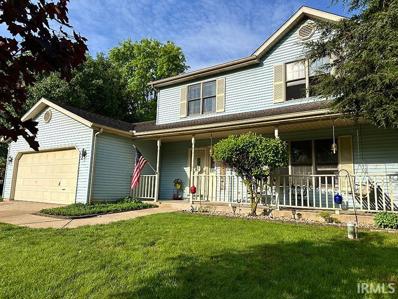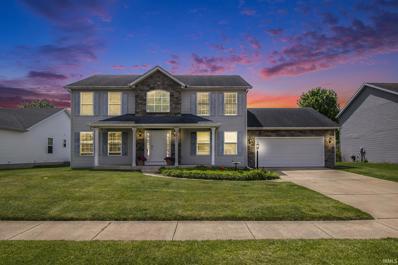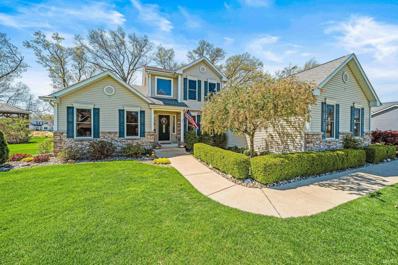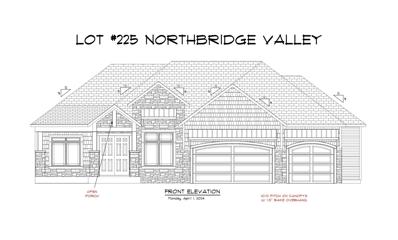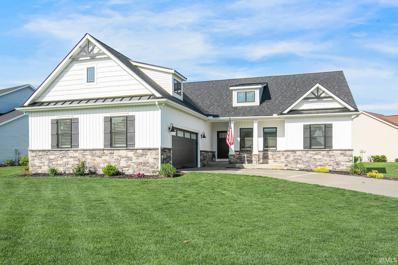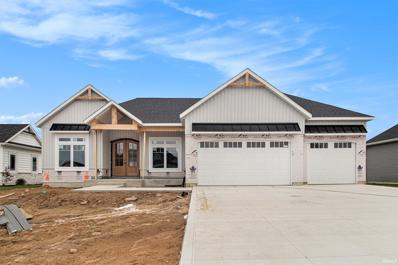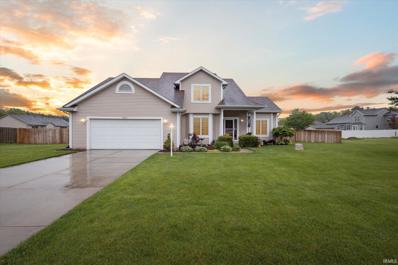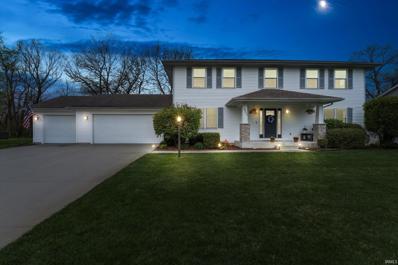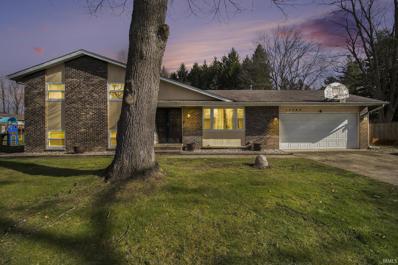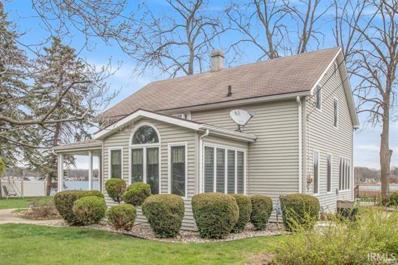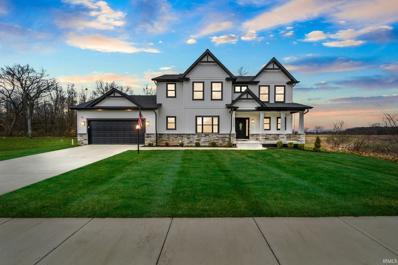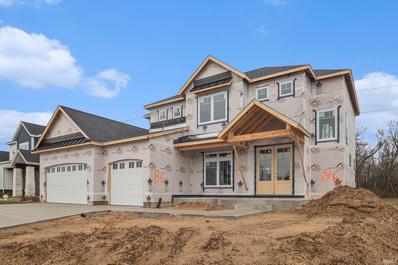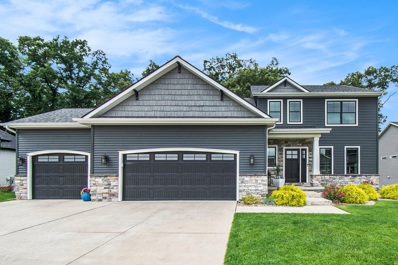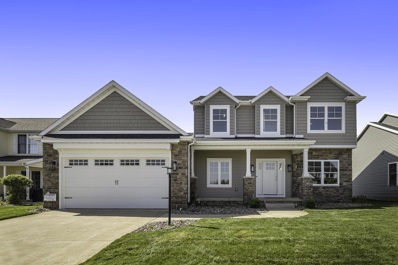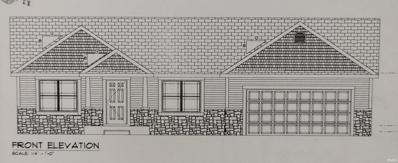Osceola IN Homes for Sale
- Type:
- Single Family
- Sq.Ft.:
- 3,372
- Status:
- NEW LISTING
- Beds:
- 4
- Lot size:
- 0.44 Acres
- Year built:
- 2000
- Baths:
- 4.00
- MLS#:
- 202417523
- Subdivision:
- Pheasant Pointe
ADDITIONAL INFORMATION
This stunning 4-bedroom, 3.5-bathroom oasis was beautifully remodeled in 2020 with every detail carefully considered. Step inside and be greeted by an inviting open floor plan, where the spacious living area seamlessly flows into the newly renovated kitchen. Featuring sleek quartz countertops, complemented by chic cabinetry and top-of-the-line appliances. Entertain guests or unwind in the cozy ambiance of the living room, complete with a charming fireplace. The master suite offers a spa-like ensuite bathroom showcasing a stunning walk-in shower adorned with floor-to-ceiling tile. Experience the ultimate outdoor oasis in your own fenced in backyard, featuring an inground pool complete with a firepit. The pool liner was replaced just two years ago, ensuring years of enjoyment ahead. This home is not only aesthetically pleasing but also practical, with updates including new siding, gutters, and windows, providing both curb appeal and peace of mind. Additionally, never worry about power outages with the convenience of a whole house Generac generator, ensuring comfort and security year-round.
- Type:
- Single Family
- Sq.Ft.:
- 2,509
- Status:
- NEW LISTING
- Beds:
- 3
- Lot size:
- 0.28 Acres
- Year built:
- 1999
- Baths:
- 3.00
- MLS#:
- 202417514
- Subdivision:
- Patrician Park
ADDITIONAL INFORMATION
Welcome to this charming 3-bed, 2.5-bath home nestled in the serene Patrician Park neighborhood off of Edison Road in Osceola, Indiana. With a finished basement and 9-foot ceilings throughout the main level, this home offers spacious living. Step inside to find a bright foyer leading to an office and staircase. Upstairs, enjoy a primary bedroom en suite and two additional bedrooms. The main level boasts an open concept layout with a modern kitchen, dining area, and living room, perfect for gatherings. Main level laundry adds convenience. Outside, a private backyard awaits. With a two-car garage and beautiful updates, this home is ready for new memories.
- Type:
- Single Family
- Sq.Ft.:
- 3,086
- Status:
- NEW LISTING
- Beds:
- 4
- Lot size:
- 0.25 Acres
- Year built:
- 2024
- Baths:
- 4.00
- MLS#:
- 202417374
- Subdivision:
- Shepherds Cove
ADDITIONAL INFORMATION
Are you ready to be apart of something special? Every year bright, young students at Penn High School help build a home-and this year they have completed this open concept home in Shepherd's Cove. The attention to detail is so clear. Large kitchen with quartz countertops, stainless steel appliances, and walk in pantry. Second floor boasts a Spacious primary bedroom with attached bath and two other bedrooms and a hall bathroom. The second floor also features a laundry room equipped with a washer and dryer! Finished lower level with family room and additonal bedroom and bath. Paver patio over looks a lovely corner lot. You will be proud to say you own this home and get to be apart of the legacy of the Penn High Building Trades.
- Type:
- Single Family
- Sq.Ft.:
- 1,987
- Status:
- NEW LISTING
- Beds:
- 3
- Lot size:
- 0.41 Acres
- Year built:
- 1966
- Baths:
- 2.00
- MLS#:
- 202417217
- Subdivision:
- Wildwood Acres
ADDITIONAL INFORMATION
This lovely 3 bedroom, 1 full and 1 half bathroom ranch house sits on .4 acres in the PENN school district, and has had one owner since it was built. Wonderful real hardwood floors welcome you, and next you'll see the dining area which is open to the kitchen. Adjacent is the spacious living room, with several newer windows. The main bedroom has a glass sliding door to the private deck, facing the large back yard. The other two bedrooms are also on the this level, along with a full bath with a tub/shower combination, and a half bath. The lower level is finished and has a kitchenette with a sink and range. The large garage has a service door to the back yard, where you'll find a nice garden shed. The house has had many updates, including: new roof 2014, gas water heater 2020, furnace 2013, and newer windows. You'll find real hardwood flooring under most of the main level carpeting. This wonderful house is just waiting to welcome its new owner.
- Type:
- Single Family
- Sq.Ft.:
- 2,380
- Status:
- NEW LISTING
- Beds:
- 3
- Lot size:
- 0.4 Acres
- Year built:
- 1989
- Baths:
- 3.00
- MLS#:
- 202417026
- Subdivision:
- Pleasant Valley
ADDITIONAL INFORMATION
Discover your new home in Pleasant Valley! This delightful 3-bed, 2.5-bath residence features a spacious living room, a family room, modern kitchen with newer appliances, and a separate dining room for entertaining. Upstairs, there are three bedrooms including a primary suite. The finished basement offers flexibility, with two rooms that can be used for a living area or an extra bedroom as well as a large storage area with laundry. The sprawling fully fenced backyard provides privacy. Penn, Schmucker, Bittersweet Schools.
- Type:
- Single Family
- Sq.Ft.:
- 2,140
- Status:
- NEW LISTING
- Beds:
- 3
- Lot size:
- 0.19 Acres
- Year built:
- 2005
- Baths:
- 3.00
- MLS#:
- 202417009
- Subdivision:
- Shepherds Cove
ADDITIONAL INFORMATION
Great home! Great price! Great Neighborhood! Great location!! You won't want to miss this 3 bedroom 2 1/2 bath home in Penn schools! This home has been loving lived in by the same family for many years and they are ready to pass it to the next owner for even more love! Add your touch with a little fresh paint and you will have the perfect home for many years to come! Open kitchen/family room are attached to the cozy dining room and living room (which is now being used as flex space). Nice sized bedrooms are a bonus as well! Basement is ready to be finished for even more room to spread out!
- Type:
- Single Family
- Sq.Ft.:
- 2,306
- Status:
- NEW LISTING
- Beds:
- 3
- Lot size:
- 0.34 Acres
- Year built:
- 2006
- Baths:
- 3.00
- MLS#:
- 202416514
- Subdivision:
- Northbridge Valley
ADDITIONAL INFORMATION
Penn School System! Meticulous Northbridge Valley Beauty Features a Dramatic Soaring Ceiling Design Immediately Entering! Amazing Two Story Greatroom Open to a SUNNY Spacious Kitchen & Breakfast Area. Gorgeous Formal Dining Room to Host your Friends & Family! "Stunning First Floor Primary Suite" also a Conveient 1st Floor Flex Room/Office. The 2nd Floor offers an Open Space for Computer Area, Sewing Space so many Possibilities with 2 Bedrooms & Bathroom! 1st Floor Laundry /Mudroom offers Walk in Closet Sink & Cabinetry. Open ans Spacious Floor plan Flows for functionality! Ready to Finish Lower Level Plumbed for a Bathroom with a Commode and Shower Surround that will remain. New Furnace 11-22,New Dishwasher 2-22,New Water Heater 3-23! Only Minutes to Shopping, Elkhart & St.Joe Counties & appx.15 Minutes to Hospitals.
- Type:
- Single Family
- Sq.Ft.:
- 2,318
- Status:
- Active
- Beds:
- 3
- Lot size:
- 0.24 Acres
- Year built:
- 2024
- Baths:
- 3.00
- MLS#:
- 202416323
- Subdivision:
- Northbridge Valley
ADDITIONAL INFORMATION
BRAND NEW FULLY CUSTOMIZABLE! Just underway for Sept 2024 completion, this open concept split floorplan 3 bedroom, 2.5 bathroom ranch home is proudly presented by Kline Custom Homes offering the highest quality homes in the Reserve at Northbridge Valley. Standout features include 10' great room wall height with a soaring cathedral ceiling, custom crafted cabinetry in kitchen highlighted by an oversized 4x10 gathering island with gleaming quartz countertops. Other focal points include several 8' tall doors, casement windows, built in cabinetry flanking fireplace, master bedroom tray ceiling with coffered beams, signature Kline tile work, and a covered deck for relaxing or entertaining. Full irrigation system, 3 car garage, Penn Schools and reliable municipal city water and sewer make this home and neighborhood even more desirable. Visit today and start making your design choices to make this BRAND NEW HOME yours!
- Type:
- Single Family
- Sq.Ft.:
- 2,689
- Status:
- Active
- Beds:
- 4
- Lot size:
- 0.32 Acres
- Year built:
- 2021
- Baths:
- 3.00
- MLS#:
- 202416258
- Subdivision:
- Northbridge Valley
ADDITIONAL INFORMATION
Welcome to your dream home in the coveted Northbridge Valley neighborhood, where excellence in living meets unparalleled comfort. Crafted by Devine Homes by Miller in 2021, this impeccable residence exudes sophistication and charm from every corner. Nestled on a large corner waterfront lot, this home boasts a timeless allure with water views and a heated oversized side-load garage. Step inside to discover a thoughtfully designed open-concept ranch, offering a seamless flow between spaces and an abundance of natural light. Prepare to be captivated by the spacious family room, adorned with soaring 10-foot ceilings, crown molding, elegant transom windows, and a cozy gas fireplace, creating the perfect ambiance for relaxation and entertainment. Host in the gourmet kitchen, where a striking island takes center stage, complemented by granite countertops, stainless steel appliances, and a charming dining area. Retreat to the luxurious first-floor Primary Suite, complete with a generous walk-in closet and a spa-like master bath featuring a double sink vanity and a lavish 6-foot walk-in tile shower with a convenient bench. 2 additional bedrooms on the main floor offer comfort and privacy, with easy access to a well-appointed full bathroom featuring a tub/shower combo. Practicality meets elegance with a mudroom and laundry conveniently located off the oversized 2-car garage, offering ample storage space for your everyday essentials. Venture downstairs to discover a fully finished basement, boasting a spacious family room equipped with a wet bar, an additional bedroom, and another full bath â providing endless possibilities for recreation and relaxation. Take in the views from the expansive rear deck, overlooking the meticulously landscaped yard complete with an irrigation system. Recent improvements include plantation shutters (30k), new LVT flooring in the basement (10k), additional 200 amp service, networked cameras on a dedicated service and an electric resistance garage heater. There is absolutely nothing left for you to do except move in! So don't wait - schedule your showing today!
- Type:
- Single Family
- Sq.Ft.:
- 2,155
- Status:
- Active
- Beds:
- 3
- Lot size:
- 0.24 Acres
- Year built:
- 2024
- Baths:
- 2.00
- MLS#:
- 202416232
- Subdivision:
- Northbridge Valley
ADDITIONAL INFORMATION
Reserve and customize this new ranch home underway in Penn School District by Kline Custom Homes! The earlier you reserve this home, the more finishes you can select from builder's local design center as interior flooring and tile is underway early May 2024. Finished photos in this listing are for illustrative purposes. Estimated completion late July 2024. Open floor plan ranch features an amazing 45 ft long great room with 10' high coffered beam ceiling, anchored by a stone fireplace with built in cabinetry on one end and a custom kitchen with an 8 1/2 ft long gathering island and an upgraded 6 burner chef's range top, double wall ovens, and walk in pantry on the other end. Relax on the composite deck. Owners suite has coffered beam ceiling and beautifully tiled bathroom with tile shower as well as a vanity area. Laundry room has convenient access to owners walk in closet. Mudroom area with bench and drop zone lead to fully insulated and drywalled 3 car garage. Two additional bedrooms and a guest bath with twin sinks complete the main level. Custom pricing available to finish lookout basement with 9 ft ceiling height, including a family room, bar area, full bathroom, 4th bedroom and even a home theatre or exercise room. Served by reliable city water and sewer, this home is located on a cul-de-sac and will also include an irrigation system and seeded lawn. Additional lots and floor plans are available if you would like to build.
- Type:
- Single Family
- Sq.Ft.:
- 2,509
- Status:
- Active
- Beds:
- 3
- Lot size:
- 0.72 Acres
- Year built:
- 2005
- Baths:
- 3.00
- MLS#:
- 202416538
- Subdivision:
- Heather Lake
ADDITIONAL INFORMATION
Wow! Well cared for home on a large landscaped lot in Penn! Great curb appeal! This home presents an open floor plan that allows for a seamless flow throughout. Its design aims to create a sense of spaciousness, with a striking entrance that leads to a family room featuring a stunning stone fireplace! The cathedral ceilings in the family room further enhance the feeling of expansiveness. The kitchen is both bright and roomy, offering ample cabinets and sleek countertops. Newer wood flooring on the main level! Enjoy casual meals in the eat-in kitchen area or dine in the formal dining room, which is currently utilized as an office. Additionally, the sizable finished basement awaits your activities! Garage is oversized with a workshop area! Air vents cleaned '23. The backyard, enclosed by a fence, is absolutely enormous! Great deck area for relaxing and enjoying the backyard!
- Type:
- Single Family
- Sq.Ft.:
- 3,464
- Status:
- Active
- Beds:
- 4
- Lot size:
- 0.36 Acres
- Year built:
- 2002
- Baths:
- 3.00
- MLS#:
- 202414115
- Subdivision:
- Pleasant Valley South
ADDITIONAL INFORMATION
Nestled within the highly sought-after Penn Harris Madison School District, this stunning residence offers the perfect blend of modern comforts and timeless elegance. Boasting a spacious 3-car garage, 4 bedrooms, 2 1/2 baths, this meticulously maintained home provides ample space for both relaxation and entertainment. Upon entering, you are greeted by a warm and inviting atmosphere, where natural light pours in through windows, illuminating the elegant hardwood floors below. The open-concept living area is perfect for hosting gatherings, with a seamless flow between the great room, eating area, and kitchen. The heart of the home lies in the gourmet kitchen, featuring sleek stainless steel appliances, an expansive island with seating for casual dining. On the first floor you'll find a large laundry room, complete with modern amenities and ample storage space, making household chores a breeze. Retreat to the luxurious primary suite, where tranquility awaits. Unwind in the spa-like ensuite bath, featuring a walk-in shower, and dual vanities. Three additional bedrooms offer plenty of space for family or guests, each thoughtfully designed with comfort and style in mind. Enjoy summer barbecues and outdoor entertaining on the spacious patio, while the lush green lawn provides the ideal backdrop for relaxation. This home is not only beautiful but also practical, with updates including a newer HVAC system, whole house water conditioner, and irrigation system, ensuring comfort and convenience year-round. A garden shed provides additional storage space for all of your outdoor essentials. Don't miss your opportunity to make this exquisite property your own. Schedule your showing today and experience living at its finest.
$305,000
10089 Bradie Way Osceola, IN 46561
- Type:
- Single Family
- Sq.Ft.:
- 2,330
- Status:
- Active
- Beds:
- 3
- Lot size:
- 0.53 Acres
- Year built:
- 1973
- Baths:
- 3.00
- MLS#:
- 202411615
- Subdivision:
- Bradlock Acres
ADDITIONAL INFORMATION
Updated throughout, New Appliances, BRAND new Septic, IG Salt water Pool, New Kitchen, Sump Pump, well pump, Sliding glass door and floors....Tri-Level with a plethora of space. Huge master suite w/gas log fireplace, Cedar walk-in closet and walkout balcony overlooking pool & yard. Master bath has a skylight, jetted tub, separate tiled shower & double sinks. 2nd Bedrooms.has private bathroom. Lower level has a custom bar w/epoxy top, brick wall fireplace and enough space for entertainment of any type. Third bedroom with incredible walk in closet.
$299,000
508 N Beech Road Osceola, IN 46530
- Type:
- Single Family
- Sq.Ft.:
- 1,620
- Status:
- Active
- Beds:
- 3
- Lot size:
- 1.67 Acres
- Year built:
- 1933
- Baths:
- 2.00
- MLS#:
- 202411571
- Subdivision:
- None
ADDITIONAL INFORMATION
Affordable Riverfront property! 3 bedroom, 2 bath home. Kitchen with plenty of storage and breakfast/dining room with plenty of natural light that can be used as a multi-purpose room. Plenty of storage with a 3-stall detached garage, 2 garden/utility sheds, and a tent-type storage shed. Partially wooded, 1.67 acres with approximately 90' scenic frontage and pier on the St. Joseph River. Long driveway is partially paved near the garage and house. New roof in January.
- Type:
- Single Family
- Sq.Ft.:
- 3,528
- Status:
- Active
- Beds:
- 5
- Lot size:
- 0.25 Acres
- Year built:
- 2019
- Baths:
- 4.00
- MLS#:
- 202411558
- Subdivision:
- Northbridge Valley
ADDITIONAL INFORMATION
*OPEN HOUSE SUNDAY 4/28 FROM 2-4PM* Northbridge Valley! Stunning 5 bedroom 2 full baths and 2 half baths in prestigious Penn School System. Situated at the end of the street, it offers breathtaking nature views and privacy perfect for family living. Remodeled with LVT flooring and designer tile. Open floor plan with 9ft ceilings throughout. Amazing kitchen with large island, walk-in pantry and stainless steel appliances opens to the great room. 4 bedrooms with spacious closets and 2 full baths on the second floor, while the fully finished lower level features a family room, 5th bedroom and 1/2 bath. The oversized garage is wired for an electric vehicle and prepped for a garage heater. You can take advantage of the safety at the end of the street with no cars passing by while your kids play. This home offers modern comfort and natural charm. Features of the neighborhood include sidewalks, street lights, city water, and sewage. Don't miss this opportunity!
- Type:
- Single Family
- Sq.Ft.:
- 2,452
- Status:
- Active
- Beds:
- 4
- Lot size:
- 0.32 Acres
- Year built:
- 2024
- Baths:
- 3.00
- MLS#:
- 202411138
- Subdivision:
- Northbridge Valley
ADDITIONAL INFORMATION
This home is UNDERWAY by Kline Custom Homes for estimated July 2024 completion. Still time to select most finishes! Photos of completed homes in this listing are of previously completed same floor plan by builder, for illustrative purposes. Photos may contain upgrades previous homeowners chose to customize their homes and may not be included in base price. Visit The Reserve at Northbridge Valley, the fastest growing community in the Penn School District with reliable City water and sewer, sidewalks, and street lights. This 4 bedroom, 2 1/2 bath home features the signature high quality finishes that set a Kline home apart! Exterior will be highlighted by stone, shake, and metal roof accents with dramatic open beam porch. 3 car insulated, drywalled, and painted garage. 9' ceilings throughout. Large custom kitchen with hand crafted cabinetry, 8' quartz gathering island, and incredible walk in pantry. Great room features LVP flooring with gas fireplace with built ins. Upper level features 4 bedrooms including owner's suite with free standing soaking tub, coffered ceiling, and TWO walk in closets. Rear patio will overlook fully irrigated and seeded yard with view of pond. This deep backyard is level and would be the ideal lot for a pool. List price reflects an unfinished basement, but custom design and pricing is also available to include finished basement with 5th bedroom (or exercise room or office), 3rd full bathroom, and a family room with optional kitchenette/bar.
- Type:
- Single Family
- Sq.Ft.:
- 3,633
- Status:
- Active
- Beds:
- 4
- Lot size:
- 0.31 Acres
- Year built:
- 2018
- Baths:
- 4.00
- MLS#:
- 202410950
- Subdivision:
- Northbridge Valley
ADDITIONAL INFORMATION
NORTHBRIDGE VALLEY Spectacular home built by Devine Homes by Miller. Gear up for summer in the AMAZING BACKYARD with a 14'x14' covered deck that is equipped with speaker & TV set up for outdoor movies or sporting events, lighting, and ceiling fan! Relax in the 11'x27' inground pool and hot tub with stamped concrete patio on the most private lot in Northbridge Valley with a vinyl privacy fence. You'll want to spend all of your time outside but when you come in, you'll love the interior as well! This 2-story floorplan is functional and flexible with lots of private and community living spaces on every level. Large great room has a fireplace, dining area, and a kitchen with large island, walk-in pantry, granite counters, stainless appliances. Main floor master suite has dual vanities, tile shower, and walk-in closet. Beautiful, engineered hardwood throughout the first floor. Convenient main floor laundry, powder room, and mudroom. Upstairs, you have a great loft area that is perfect for a game room, office, or family room. 2 additional bedrooms (one with a walk-in closet) share a Jack n' Jill bathroom. The finished lower level includes a family room with a bar area, large office, exercise room, bedroom, and full bath. The 3-car garage has a convenient second overhead door leading to the backyard for easy access to your tools, toys, and lawn equipment. Dual zone HVAC system, Ring doorbell & camera. Lots of thoughtful additions to this home create an easy and flexible lifestyle. Schedule your showing to tour this high-quality home.
- Type:
- Single Family
- Sq.Ft.:
- 3,367
- Status:
- Active
- Beds:
- 4
- Lot size:
- 0.21 Acres
- Year built:
- 2022
- Baths:
- 4.00
- MLS#:
- 202408938
- Subdivision:
- Shepherds Cove
ADDITIONAL INFORMATION
SC 156 - Brand new & ready for quick move-in! Great home in popular Shepherd's Cove within the Penn School System on city water/sewer. Built by 4 Corners Construction and Development, this home has great livable features including a first-floor office, mudroom with custom lockers, and a separate first floor laundry. Open concept great room has 9' ceilings, feature shiplap wall, lots of natural light, and a beautiful kitchen with a stainless-steel appliance package, granite counters, butcher block island, above and under cabinet lighting, and walk-in pantry. Upgraded trim and lighting packages. All bedrooms are upstairs, and all have walk-in closets. Master suite has dual vanity sinks, tile shower, and walk-in closet. 2 additional bedrooms share a jack 'n' jill bath. Finished basement has a 4th bedroom, full bath, rec room, and exercise room. Very livable floorplan with flexibility for growth. Finishing extras include professional landscaping wiht 6' white vinyl privacy fence and irrigation system, video doorbell, and mobile device control of garage door and HVAC system.
- Type:
- Single Family
- Sq.Ft.:
- 1,571
- Status:
- Active
- Beds:
- 3
- Lot size:
- 0.22 Acres
- Year built:
- 2024
- Baths:
- 2.00
- MLS#:
- 202407500
- Subdivision:
- Shepherds Cove
ADDITIONAL INFORMATION
BRAND NEW CONSTRUCTION! Do nothing but move in and enjoy! You walk in to a bright, airy, open concept family room, dining and kitchen! Vaulted ceilings and beautiful vinyl plank flooring throughout that space with a fireplace to keep you warm on cold nights! Kitchen will have plenty of room for storage with your white shaker cabinets and ton of counter space on your kitchen island covered with granite! Bedrooms will have neutral carpet and with this split floor plan it allows you privacy in your master bedroom! Master bedroom has en suite bathroom with a double sink vanity and walk in closet! Downstairs will be ready for you to finish any way you desire with egress window and it will already be plumbed for a 3rd bath! Approx. completion date is between 4/30-5/15. Disclaimer: Pictures used are to give an idea of finished product not the actual home. Same model but from the last spec built. Colors of flooring, paint, countertops etc may be different.

Information is provided exclusively for consumers' personal, non-commercial use and may not be used for any purpose other than to identify prospective properties consumers may be interested in purchasing. IDX information provided by the Indiana Regional MLS. Copyright 2024 Indiana Regional MLS. All rights reserved.
Osceola Real Estate
The median home value in Osceola, IN is $308,000. This is higher than the county median home value of $128,600. The national median home value is $219,700. The average price of homes sold in Osceola, IN is $308,000. Approximately 79.24% of Osceola homes are owned, compared to 11.31% rented, while 9.45% are vacant. Osceola real estate listings include condos, townhomes, and single family homes for sale. Commercial properties are also available. If you see a property you’re interested in, contact a Osceola real estate agent to arrange a tour today!
Osceola, Indiana has a population of 2,712. Osceola is more family-centric than the surrounding county with 39.47% of the households containing married families with children. The county average for households married with children is 29.48%.
The median household income in Osceola, Indiana is $58,083. The median household income for the surrounding county is $48,121 compared to the national median of $57,652. The median age of people living in Osceola is 38.3 years.
Osceola Weather
The average high temperature in July is 83 degrees, with an average low temperature in January of 16.5 degrees. The average rainfall is approximately 39.8 inches per year, with 63.9 inches of snow per year.
