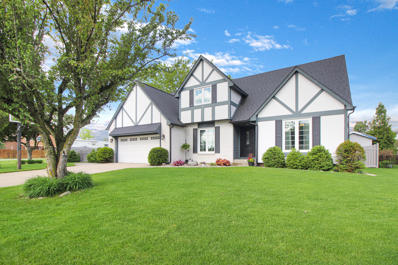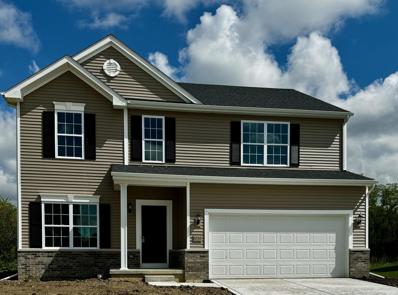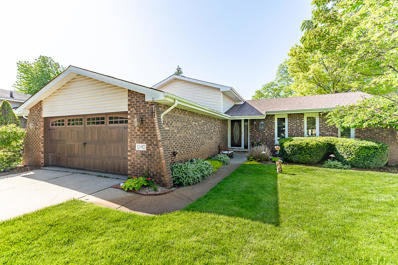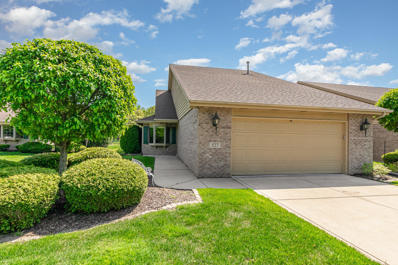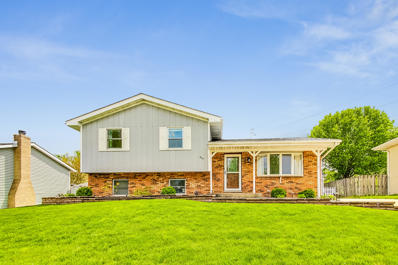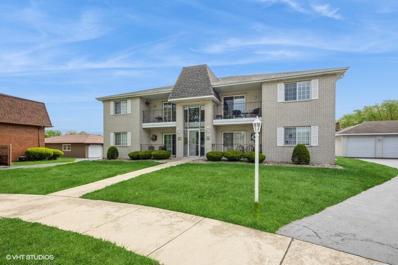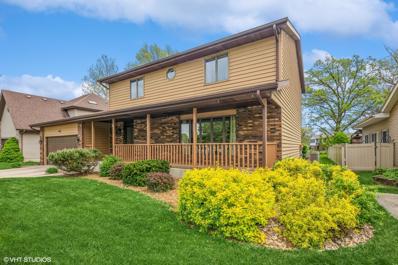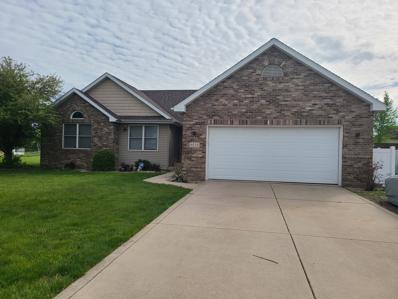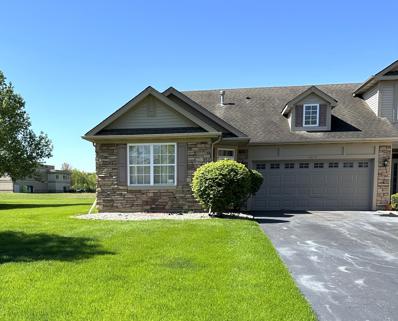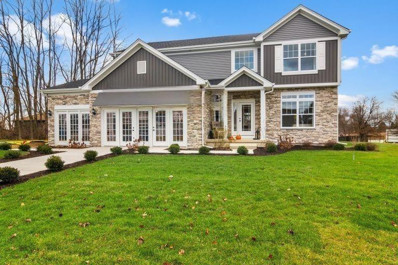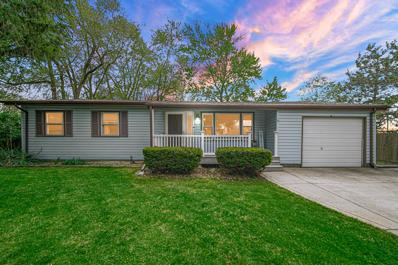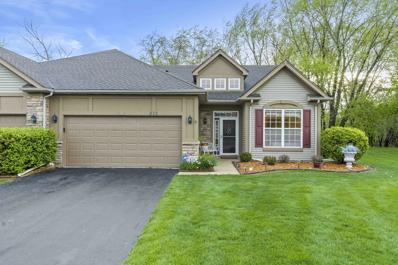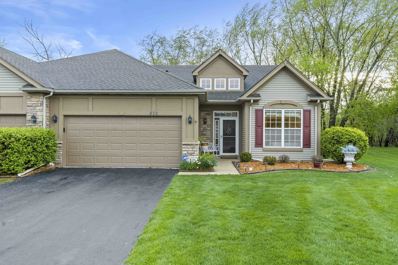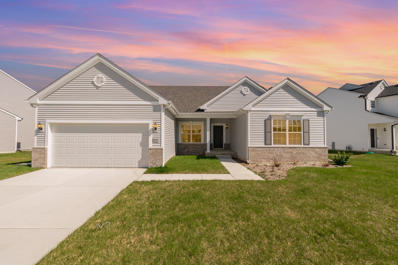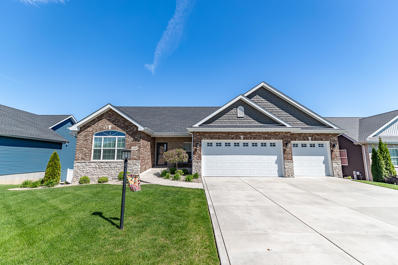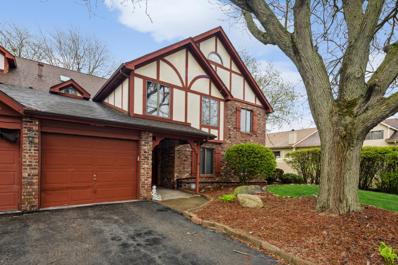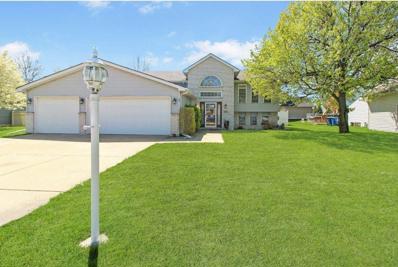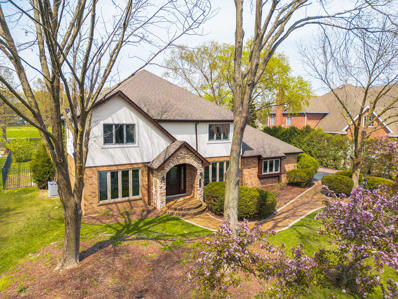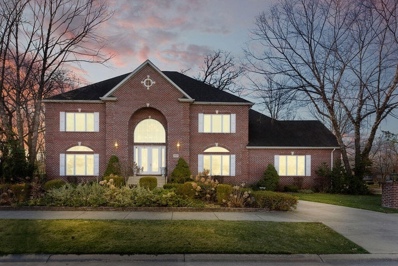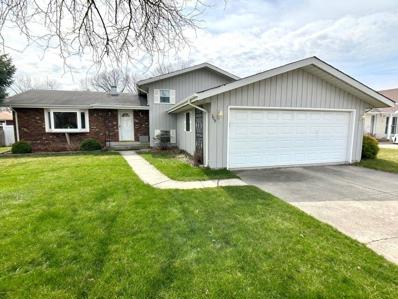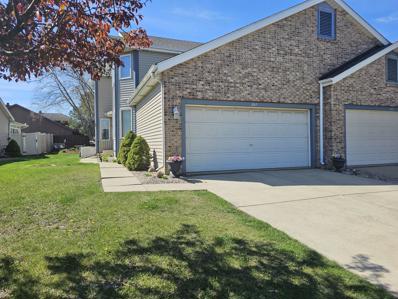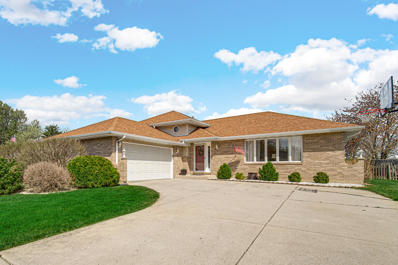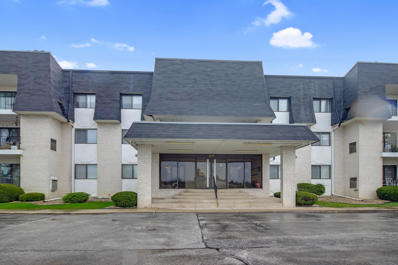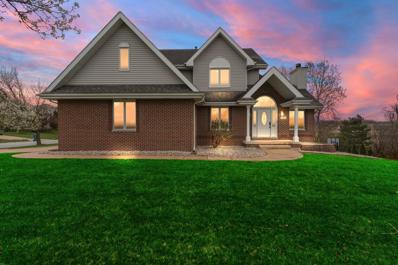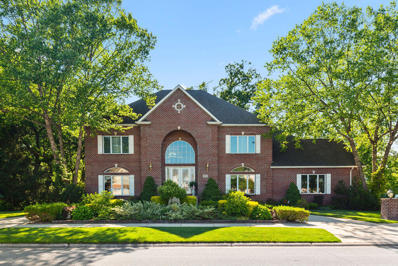Schererville IN Homes for Sale
$479,999
Anna Schererville, IN
- Type:
- Single Family
- Sq.Ft.:
- 3,723
- Status:
- Active
- Beds:
- 4
- Lot size:
- 0.23 Acres
- Year built:
- 1988
- Baths:
- 3.00
- MLS#:
- 803588
- Subdivision:
- Ritas Add
ADDITIONAL INFORMATION
Spacious and immaculate! This gorgeous home has been lovingly cared for and it shows.Enter into hardwood flooring flowing throughout main floor. Floor to ceiling brick fireplace flanks rear of Great Room, open to very large eat in Kitchen.MAIN FLOOR PRIMARY BEDROOM SUITE! Upstairs the railing has been updated with wrought iron spindles and leads to additional 3 bedroomswith additional room currently used as bedroom #5. Please note there is no closet in this room. Bedroom #4 has access through closet to a walk up storagearea, or possible kids hideout! Large bathroom rounds out 2nd floor. Main floor laundry, full basement finished with plenty of storage. Pool table included if desired. Fully fenced backyard with stamped concrete patio. There is truly not a thing to do but move in. Roof/Gutters 2016, Elementary and Junior High Schools a few blocks away. First Right Contingency accepted. Contingent on close/firm buyers encouraged to view!
$439,900
Burr Ridge Schererville, IN
- Type:
- Single Family
- Sq.Ft.:
- 2,508
- Status:
- Active
- Beds:
- 4
- Lot size:
- 0.24 Acres
- Year built:
- 2024
- Baths:
- 3.00
- MLS#:
- 803506
- Subdivision:
- Burr Ridge
ADDITIONAL INFORMATION
COMPLETED NEW CONSTRUCTION! SCHERERVILLE LOCATION WITH A CROWN POINT MAILING ADDRESS AND LAKE CENTRAL SCHOOL SYSTEM. The Onyx model features a versatile floor plan with main floor bedroom or den and Luxury Vinyl Plank Flooring throughout the main level. Open concept great room flows into the kitchen offering upgraded cabinets with granite counters, 7' Island and a CAFE Room! Upper level boasts the Master Suite with Walk in Closet and Ensuite bath with double bowl vanities & shower. Awesome Flexible Loft Space can be used a Rec Room! Popular upper-level laundry, large 2nd bath, linen closet & two additional bedrooms complete the upper level. Price includes landscaping, 90% Efficiency furnace, A/C & 9' Main floor ceilings. Photos provided are from the model, same floor plan with some exceptions & finishes may be different. Builder offering special FHA or VA financing on this property must close by 8/30/24.
$387,500
Woodhollow Schererville, IN
- Type:
- Single Family
- Sq.Ft.:
- 1,950
- Status:
- Active
- Beds:
- 3
- Lot size:
- 0.25 Acres
- Year built:
- 1977
- Baths:
- 2.00
- MLS#:
- 803470
- Subdivision:
- Plum Creek
ADDITIONAL INFORMATION
Private large court lot that will be your personal retreat with the large hot tub and pool. In addition you have more private yard for gardening, games or relaxing. Beautifully landscaped with privacy fence and mature trees. Your yard has underground sprinkler system that draws water from your own well to keep your lawn lush and green at no cost to you. The home has been completely redone with new kitchen, family room, windows, roof and much much more. You will love the interior decorating with the fresh and clean interior, window treatments and flooring. When the weather turns cooler enjoy the warm and cozy family room by your beautiful fireplace.
$340,000
Pinehurst Schererville, IN
- Type:
- Townhouse
- Sq.Ft.:
- 1,652
- Status:
- Active
- Beds:
- 2
- Lot size:
- 0.18 Acres
- Year built:
- 2004
- Baths:
- 2.00
- MLS#:
- 803425
- Subdivision:
- Greens
ADDITIONAL INFORMATION
Step into the serene embrace of this charming townhome nestled in the Greens of Sherwood. This RANCH-style home exudes warmth and tranquility with 2 bedrooms and 2 baths, vaulted ceilings, hardwood floors, oversized eat in kitchen with loads of counter space. The primary bedroom includes a walk-in closet and en suite bathroom. Step outside to discover the real charm - views of the pond from the back patio offer the perfect spot for unwinding or entertaining, with the added bonus of no neighbors on the east side. This meticulously cared for townhome is the perfect place to call home sweet home.
$335,000
Appletree Schererville, IN
- Type:
- Single Family
- Sq.Ft.:
- 1,536
- Status:
- Active
- Beds:
- 3
- Lot size:
- 0.16 Acres
- Year built:
- 1978
- Baths:
- 2.00
- MLS#:
- 803413
- Subdivision:
- Novo Selo
ADDITIONAL INFORMATION
BEAUTIFUL MODERN and completely remodeled tri-level home in Schererville's desirable Novo Selo subdivision is ready for YOU! Great curb appeal with a METICULOUSLY MANICURED LAWN. WELCOMING FOYER greets you with CUSTOM built-in shelving. HARDWOOD FLOORING throughout the main level with lots of CUSTOM TRIM WORK. Living room has BIG BAY WINDOW and custom light fixture. EXPANSIVE KITCHEN features WHITE SHAKER cabinets with lighting, GRANITE counters and STAINLESS STEEL appliances. Upstairs offers THREE GOOD SIZE BEDROOMS and a FULLY UPDATED bath. HUGE lower level family room has brick GAS FIREPLACE. This level also offers a convenient half bath and NEWLY UPDATED laundry room with utility sink and access to the GIANT lighted concrete crawlspace for all the storage you need. OUTDOORS, enjoy the SERENE SETTING and NATURE VIEWS from the two-tiered DECK with PERGOLA. Large 2.5 car LOFTED garage with SPACIOUS storage area. No neighbors behind and just steps from the neighborhood PARK and POND. NEW carpet (2022), NEW doors and hardware (2023), NEW roof (2019), NEW windows (2021), pergola (2021), water heater (2022). Nothing to do but MOVE RIGHT IN!
$199,900
Woodhollow Schererville, IN
- Type:
- Condo
- Sq.Ft.:
- 1,146
- Status:
- Active
- Beds:
- 2
- Lot size:
- 0.28 Acres
- Year built:
- 1999
- Baths:
- 2.00
- MLS#:
- 803285
- Subdivision:
- Woodhollow Condos
ADDITIONAL INFORMATION
WELL MAINTAINED! Upper Level Light & Bright 2 Bedroom, 2 Bath, 1 Car Garage Condo with only 4 units in the building, Located on a quiet cul-de-sac. Unit features a spacious living room w/ sliding doors to Balcony, large kitchen with a dining area, plus a breakfast bar, All appliances stay, (newer refrigerator) rear door leading to the garage. Laundry closet w/ stacked newer washer and dryer. Main bedroom features a private bath and large walk-in closet. Split bedrooms for privacy. 2nd Bedroom and bath. Low taxes, great location, close to shopping, restaurants, parks and walking/bike trail! Lake Michigan Water! Lake Central Schools, 13 Month HWA Home Warranty. Roof approx. 2 years old on building-tearoff. Unit can not be rented. Pets Not allowed. Self Managed. Association fee covers snow removal, grass cutting, inground sprinklers, exterior building insurance.
$449,000
Britton Schererville, IN
- Type:
- Single Family
- Sq.Ft.:
- 3,490
- Status:
- Active
- Beds:
- 3
- Lot size:
- 0.22 Acres
- Year built:
- 1989
- Baths:
- 3.00
- MLS#:
- 803282
- Subdivision:
- Sand Oak Estates
ADDITIONAL INFORMATION
Quality Built & Beautiful! 2 Story w/ 4 bedroom potential, 3 Baths, Finished Basement, Sunroom, Hot tub, 2 Car Garage, Wooded Back yard in the heart of Schererville! Main Level features Large Eat In Kitchen w/ Breakfast bar, Granite counters 2009, SS appliances. stove, 2009, Frig. 3 years old, dishwasher & washer and dryer approx 6 years old. Living Room with large front window, Dining Room (used as Den), Rec Room with Beamed Vaulted ceiling and brick fireplace. Sunroom with Porcelain Tile (Rebuilt 2020), Vaulted Ceilings, and hot tub (2011) remaining. Upstairs offers Primary Bedroom Suite with laminate floors, vaulted ceiling, large walk in closet & remodeled bath. Two additional Large bedrooms, (could split one bedroom and can be 4th bedroom) one with double closets. Basement is finished with additional bed potential and Game Room. Roof approx 13 years old, Furnace/AC (95%) efficiency 2009, Nice Back yard with Invisible Fence. 13 Month HWA Home Warranty Offered! Low Taxes, Lake Central Schools, Lake Michigan Water! Close to Schools, Parks & Golf Course!
$395,000
Coyote Schererville, IN 03554
- Type:
- Single Family
- Sq.Ft.:
- 3,062
- Status:
- Active
- Beds:
- 4
- Lot size:
- 0.25 Acres
- Year built:
- 2004
- Baths:
- 3.00
- MLS#:
- 803205
- Subdivision:
- Prairie Estates
ADDITIONAL INFORMATION
Move in ready three bedroom, three bath ranch located in desirable Prairie Ridge Estates subdivision. Home has smart lights, light switches and a Nest thermostat. Updated kitchen features granite countertops and newer appliances. Living room features a beautiful fireplace and hardwood laminate flooring and skylights. Main floor finished laundry room, dining room, primary bedroom, full bathroom with whirlpool tub and walk-in closet. All three main floor bedrooms have new carpet. Full finish basement with family room, three-quarter bath possible fourth bedroom, office/den and exercise room. Attached 2 1/2 car garage. Fenced in backyard new 6 foot privacy privacy fence and shed. Covered porch with hot tub. Close to shopping dining and parks. Lake Central school district.
$279,900
Ridge Field Schererville, IN
- Type:
- Single Family
- Sq.Ft.:
- 1,538
- Status:
- Active
- Beds:
- 2
- Lot size:
- 0.31 Acres
- Year built:
- 2004
- Baths:
- 2.00
- MLS#:
- 803150
- Subdivision:
- Auburn Meadow
ADDITIONAL INFORMATION
WELCOME HOME!! Spacious and well cared for Ranch-style townhome in desirable Auburn Meadow Subdivision. This 2 Bedroom, 2 Baths features a formal living room and dining room, kitchen with sitting area, family room, laundry room and walk-in closet. Long driveway leads into the attached 2 car garage and the main entrance. Conveniently location and situated near shopping, restaurants, movie theaters and much more! This subdivision offers a clubhouse, community pool and fitness center to residents. HOA includes Lawn care and snow removal. Property is being sold "As Is". Don't miss this great opportunity!
$498,050
Burr Ridge Schererville, IN
- Type:
- Single Family
- Sq.Ft.:
- 3,084
- Status:
- Active
- Beds:
- 5
- Lot size:
- 0.29 Acres
- Year built:
- 2024
- Baths:
- 3.00
- MLS#:
- 803143
- Subdivision:
- Burr Ridge
ADDITIONAL INFORMATION
New Construction "The Carlisle" Located in the Burr Ridge Development in the town of Schererville offering Lake Central Schools and a Crown Point mailing address. Open Concept 5 Bed 3 Bath 2-story features a 2- story foyer and over 3,000 Square Feet of Living Space plus a related living opportunity or office space conveniently located on the main level! Versatile main floor layout is great for entertaining! Huge kitchen with 9' Gourmet Island and spacious pantry plus a separate sunroom/dining area all open to a generous sized great room. Main level features LVP Flooring throughout. Upper level boasts a primary suite with his n' hers walk in closets and private bath. Three additional generous sized bedrooms, full bath and a loft complete the upper level. Need more space? Full basement plus rough in plumbing for future bath can be finished later to suit your needs. No neighbor behind on this lot that backs up to the walking/bike trail. There is an entrance in the back of the neighborhood for residents to access the trail. This home will be completed September/October. Still time to select cabinets, flooring and countertops which may increase the price depending on your selections. Ask about the special financing incentives offered on this home! Hurry this neighborhood is close to being sold out! Pictures are representative of the model home located in our Falling Waters Neighborhood.
$268,000
78th Schererville, IN
- Type:
- Single Family
- Sq.Ft.:
- 1,288
- Status:
- Active
- Beds:
- 3
- Lot size:
- 0.42 Acres
- Year built:
- 1962
- Baths:
- 2.00
- MLS#:
- 803117
- Subdivision:
- C Gorleys Rolling Hill Estates
ADDITIONAL INFORMATION
Welcome to your dream home! Step into this charming 3 bedroom, 1.5 bath ranch-style oasis nestled in the esteemed four-star Lake Central School District. Recently updated with a brand-new roof and gutters in October 2023, a new front window. With a 2 story shed and a perimeter privacy fence enclosing the sprawling backyard, this home beckons you with its modern comforts and timeless appeal.Inside, bask in the serenity of neutral tones adorning the walls, creating a canvas ready for your personal touch. All wood and ceramic flooring throughout. The front covered porch boasts Trek Decking & PVC railings, offering not just elegance but also hassle-free maintenance.The heart of this home lies in its expansive kitchen, complemented by an extra dining area that could easily transform into another cozy living space. With approximately 1/2 acre of land, this property provides ample space for outdoor activities, including a large fenced-in yard, a delightful children's playset, and an inviting fire pit area--a haven for gatherings and cherished memories with loved ones.Imagine hosting vibrant cookouts, relishing the spaciousness and privacy this home affords. Don't miss your chance to make this your home. Step into a lifestyle of comfort, style and endless possibilities.
$299,900
Manistee Schererville, IN
- Type:
- Single Family
- Sq.Ft.:
- 1,791
- Status:
- Active
- Beds:
- 2
- Lot size:
- 0.21 Acres
- Year built:
- 2003
- Baths:
- 2.00
- MLS#:
- 803083
- Subdivision:
- Briar Cove Ph 02
ADDITIONAL INFORMATION
Welcome to your spacious ranch duplex in the maintenance-free Briar Cove Subdivision. Step into the 2-story foyer, leading to the open concept living space featuring a dining room and living room with a gas fireplace. The kitchen area flows into additional dining space and a beautiful sunroom overlooking the patio and serene backyard, surrounded by lush woods for utmost privacy. Relax in the primary ensuite with a generously sized walk-in closet and large bathroom. Also includes a second bedroom, bathroom, and versatile office/den area that can easily convert into a third bedroom. Enjoy the convenience of a well-placed laundry room equipped with a washer and dryer, leading to an attached 2-car garage providing ample storage space. With some updating, you can make this maintenance-free haven your forever home today! Selling As-Is
- Type:
- Single Family
- Sq.Ft.:
- 1,791
- Status:
- Active
- Beds:
- 2
- Year built:
- 2003
- Baths:
- 2.00
- MLS#:
- 12043221
ADDITIONAL INFORMATION
Welcome to your spacious ranch half duplex in the maintenance-free Briar Cove Subdivision. Step into the 2-story foyer, leading to the open concept living space featuring a dining room and living room with a gas fireplace. The kitchen area flows into additional dining space and a beautiful sunroom overlooking the patio and serene backyard, surrounded by lush woods for utmost privacy. Relax in the primary ensuite with a generously sized walk-in closet and large bathroom. You have plenty of options with a second bedroom, full bathroom, and versatile office/den area that can easily convert into a third bedroom. Enjoy the convenience of a well-placed laundry room equipped with a washer and dryer, leading to an attached 2-car garage providing ample storage space. With some updating, you can make this maintenance-free haven your forever home today! Selling As-Is
$429,900
Burr Ridge Schererville, IN
- Type:
- Single Family
- Sq.Ft.:
- 2,126
- Status:
- Active
- Beds:
- 3
- Lot size:
- 0.23 Acres
- Year built:
- 2023
- Baths:
- 2.00
- MLS#:
- 803043
- Subdivision:
- Burr Ridge
ADDITIONAL INFORMATION
COMPLETED NEW CONSTRUCTION IN LAKE CENTRAL SCHOOL SYSTEM! SCHERERVILLE LOCATION CROWN POINT MAILING. 'THE WYSTERIA' A 2125 SQUARE FOOT RANCH OFFERS AN AWESOME VERSATILE OPEN CONCEPT SPLIT FLOOR PLAN. Dream Kitchen takes center stage looking out to a spacious Great Room. Kitchen features a pantry, white 42 cabinets, breakfast bar and tons of counter space. Main level except for bedrooms features wide plank laminate flooring! Spacious Master suit located at the opposite end of the home offers large walk in closet & private ceramic bath w/double bowl vanity, ceramic shower & linen closet. Two generous sized bedrooms & full bath plus laundry room complete the main level. 884 SF of basement offers additional space to finish later to suite your needs or use for storage! PRICING INCLUDES LANDSCAPING, 90% EFFICIENCY FURNACE & CENTRAL AIR. SELLER OFFERING SPECIAL FINANCING INCENTIVES.
$575,000
Mcintosh Schererville, IN
- Type:
- Single Family
- Sq.Ft.:
- 3,190
- Status:
- Active
- Beds:
- 4
- Lot size:
- 0.32 Acres
- Year built:
- 2020
- Baths:
- 4.00
- MLS#:
- 803139
- Subdivision:
- Apple Tree Estates
ADDITIONAL INFORMATION
Step right up to this stunning ranch-style beauty! Picture-perfect with a walk-out lower level and not one, not two, but four cozy bedrooms awaiting your embrace. The moment you set foot through the brick and stone entry, you're greeted by a warm embrace of hardwood flooring, stretching throughout the open-concept kitchen area and living room. Get ready to be swept off your feet by the spaciousness of the main floor, boasting a generous 1890 square feet of finished space. Check out the cathedral ceilings and fireplace in the living room - they're the cherry on top, adding an extra touch of elegance and warmth to your sanctuary. Say hello to your new favorite kitchen, adorned with sleek quartz countertops that make cooking a breeze along with a barn door pantry. When it's time to soak in some sunshine, just glide through the sliding glass door onto your very own Trex deck, offering a bird's-eye view of your sprawling backyard oasis. Retreat to your primary bedroom on the main level, where heated floors in the bathroom transform every morning routine into a spa-like indulgence. Bedroom 2 beckons with its ceiling fan, walk-in closet, and hardwood floors, while the third bedroom boasts a vaulted ceiling and another charming ceiling fan. Brace yourself for 1300 square feet of finished lower level bliss! Discover yet another primary suite, complete with a shower and heated porcelain floors that will make you feel like royalty. When it's time to entertain, the spacious family room is your ultimate host, with a nearby patio perfect for alfresco gatherings. Did we mention the concrete driveway leading to your three-car garage? Because parking has never been more stylish! With a brick front exterior and vinyl siding wrapping around the sides and rear, this home is a true gem, just a stone's throw away from the border of Illinois, bustling shops, mouthwatering restaurants, and convenient close to routes 41/30.
$295,000
Dorchester Unit 3 Schererville, IN
- Type:
- Condo
- Sq.Ft.:
- 2,700
- Status:
- Active
- Beds:
- 3
- Lot size:
- 0.39 Acres
- Year built:
- 1986
- Baths:
- 3.00
- MLS#:
- 802852
- Subdivision:
- Stonebrook
ADDITIONAL INFORMATION
Beautiful Luxury Condo New on the Market! Beautiful 2500sf 1 1/2 Story on the 2nd floor, with 3 Bedrooms and spacious Den that could serve as an office or a 4th bedroom, a Loft, 3 baths, cathedral ceilings, updated kitchen with granite countertops, laminate hardwood floors, stainless steel appliances, Two primary bedroom suites with whirlpool & steam room, (one on main level), main floor laundry on beautiful Lot! This unit has a beautiful atrium and deck with peaceful views! Main floor features Great Room with fireplace and high ceilings. Beautiful Updated kitchen, sunroom and den/office space. Upper level contains catwalk / skylights overlooking the bright main level, Loft and additional Bedroom and Bath. Low taxes! Lake Central Schools! Newer water heater and roof. 13 Month home warranty offered!
$429,555
74th Schererville, IN
- Type:
- Single Family
- Sq.Ft.:
- 3,057
- Status:
- Active
- Beds:
- 5
- Lot size:
- 0.27 Acres
- Year built:
- 1998
- Baths:
- 3.00
- MLS#:
- 802792
- Subdivision:
- Autumn Creek
ADDITIONAL INFORMATION
Welcome home to over 3000 sq ft in this updated bi-level with POOL! Enter into spacious foyer with closet and door to heated 3 car garage. Half flight up, find new luxury vinyl in big living room with vaulted ceiling that continues into open kitchen with slider to deck, walk in pantry, dual wifi controlled ceiling fans, updated cabinets, tile backsplash, and quartz counters! ALL appliances remain. Three carpeted bedrooms, and 2 baths complete this level. The lower level greets you with a large rec room, 2 more bedrooms, an office, a full bath and laundry room. Step outside to your 6ft vinyl privacy fenced yard, 2 gates, one is double wide, with big oblong pool, for relaxing, unwinding and entertaining. Make your appointment today!
$999,000
Muirfield Schererville, IN
- Type:
- Single Family
- Sq.Ft.:
- 4,194
- Status:
- Active
- Beds:
- 4
- Lot size:
- 0.49 Acres
- Year built:
- 1988
- Baths:
- 4.00
- MLS#:
- 802762
- Subdivision:
- Briar Ridge Country Club
ADDITIONAL INFORMATION
Nestled within the prestigious Briar Ridge Country Club, this meticulously remodeled home offers a private oasis with unparalleled amenities. Boasting a stunning in-ground pool on a golf course lot, this property is the perfect setting for entertaining or personal retreat. No expense has been spared in this stunning transformation. Featuring brand new windows, beautiful hardwood floors, and a chef's kitchen equipped with top-of-the-line Thor appliances, an ice maker, wine fridge, and quartz countertops, this home exudes luxury and sophistication. The primary suite is a true sanctuary, complete with new hardwood floors, a vaulted ceiling, and massive his-and-her walk-in closets. The spa-like bathroom includes a walk-in shower, soaking tub, and heated floors, providing the ultimate in relaxation. The finished basement offers additional living and entertaining space, while the upgraded trim, doors, flooring, bathrooms, HVAC system, and epoxy-coated garage flooring ensure that this home is move-in ready. High-end finishes can be found throughout, leaving nothing for the new owner to do but enjoy all that Briar Ridge has to offer, including golf, swimming, and the club house. With 4 spacious bedrooms, 3.75 bathrooms, and a 3-car garage, this exceptional home is the perfect blend of luxury and practicality. Don't miss your chance to make this stunning property your new haven.
- Type:
- Single Family
- Sq.Ft.:
- 5,961
- Status:
- Active
- Beds:
- 4
- Year built:
- 1998
- Baths:
- 5.00
- MLS#:
- 12039484
ADDITIONAL INFORMATION
Nestled amidst the prestigious landscape, this magnificent 6-bedroom, 5-bath, 5961 sq ft. home commands its presence with a graceful horseshoe driveway to its meticulously designed interior. Every aspect of this home exudes elegance and sophistication. The grandeur of the home is immediately evident, with its double etched glass front door and sidelights inviting you into a world of luxury. Stepping inside, you are greeted by a soaring 20-foot ceiling foyer adorned with a majestic brass candelabra chandelier, casting a warm and welcoming glow throughout the space. To the right, an elegant dining room awaits, bathed in natural light pouring in through floor-to-ceiling casement windows. This exquisite setting is perfect for hosting intimate dinner parties or formal gatherings. To the left, a spacious formal great room beckons, providing a versatile space for relaxation and entertainment. Continuing through the home, you'll discover the heart of the residence - a gourmet kitchen designed to delight even the most discerning chef. Featuring cherry wood floors, custom maple cabinets, and two kitchen islands, this culinary haven is as functional as it is beautiful. The kitchen's soaring 20-foot ceiling and abundance of natural light create an airy and open atmosphere, while recent upgrades including a new Viking refrigerator freezer ensure that every culinary need is met with ease. With 6 bedroom, five bathrooms spread throughout the home, including ensuite on the main level and a luxurious primary suite with a cozy fireplace on the upper level, there is ample space and privacy. The finished basement offers additional living space, with two bedrooms, and plenty of daylight streaming in through large windows, providing a welcoming retreat for relaxation and entertainment. Additional highlights of this exceptional home include a three-car garage, central vacuum system throughout, and the convenience of dual water heaters, furnaces, and air unit. Gazebo 9x4 in back.
$319,900
Maid Marion Schererville, IN
- Type:
- Single Family
- Sq.Ft.:
- 1,965
- Status:
- Active
- Beds:
- 3
- Lot size:
- 0.23 Acres
- Year built:
- 1973
- Baths:
- 2.00
- MLS#:
- 802683
- Subdivision:
- Sherwood Forest 7th Add
ADDITIONAL INFORMATION
Move in Ready Tri-Level located in desirable Sherwood Forest. Low Indiana Taxes, easy access to Lincoln Highway and RT 41, quiet horseshoe street with little traffic, walking distance to award winning grade school and middle school, plus seller prepared for immediate occupancy if needed. This Tri-level features 3 bedrooms, 2 bathrooms plus 2 separate living room areas to spread out. The main level includes your updated kitchen with granite countertops, maple cabinets, stainless appliances, living room with dining area and sliding doors leading to your backyard deck. The upper level includes 3 bedrooms plus full bath. The lower-level rec-room features a warm and inviting gas fireplace plus the mounted TV stays. Make your appointment today .
$369,900
Deerpath Schererville, IN
- Type:
- Townhouse
- Sq.Ft.:
- 2,780
- Status:
- Active
- Beds:
- 3
- Lot size:
- 0.11 Acres
- Year built:
- 1990
- Baths:
- 3.00
- MLS#:
- 802320
- Subdivision:
- Deerpath
ADDITIONAL INFORMATION
This is your chance to get a BIG townhome with NO HOA in the desirable Deerpath subdivision. It has space for everyone, with 3 bedrooms, 2.50 baths and a loft! (which could be converted to a 4th bedroom). There is one bedroom on the main level and the other two are upstairs. The main bedroom suite has a walk in closet and attached bath with a double sink. Go from the cozy living room to the open concept dining and kitchen, which has cathedral ceilings where you can view the above loft area. Off the kitchen there is a big walk in pantry for all your food and storage needs. The main level flooring and the AC unit are newer, and the roof was replaced in 2023. The basement is finished with more area for entertaining. The super cute backyard is mostly fenced with a patio and landscaping for your outside enjoyment. Great location for commuting and close to stores and restaurants. Lake central school district. Don't miss out on this opportunity, Make your appointment today!
$360,000
Cardinal Schererville, IN
- Type:
- Single Family
- Sq.Ft.:
- 2,192
- Status:
- Active
- Beds:
- 3
- Lot size:
- 0.35 Acres
- Year built:
- 1993
- Baths:
- 2.00
- MLS#:
- 802302
- Subdivision:
- Foxwood Estates #4
ADDITIONAL INFORMATION
Gorgeous, well-maintained tri-level in the beautiful Foxwood Estates subdivision! Stepping in through the entryway, you'll immediately notice the sprawling living room to the right, which flows to the dining room and adjacent eat-in kitchen, boasting under-cabinet lighting, ample counter and cabinet space & sliders to the deck overlooking your backyard! The upstairs features three spacious bedrooms, including the master with renovated full bath en suite, while the lower level family room is the perfect spot to cozy up with a great book, thanks to the charming fireplace and brick accent wall! A guest bath & large (16x10) laundry/utility room (Whirlpool washer & dryer stay) off the attached 2-car garage round out your interior living space, but you'll love hosting friends for cookouts this summer in your private backyard retreat; fenced for fur babies & kiddos with a deck + patio for enjoying your morning coffee or entertaining! Located on a quiet block just steps from the Erie Lackawanna Trail (18 miles of biking, walking/running to Crown Point or Highland), minutes from great restaurants, shopping, parks & schools and an easy commute to Chicago! Schedule your showing today!
$172,500
Deerpath Unit 112 Schererville, IN
- Type:
- Condo
- Sq.Ft.:
- 1,200
- Status:
- Active
- Beds:
- 2
- Lot size:
- 2.8 Acres
- Year built:
- 1980
- Baths:
- 2.00
- MLS#:
- 802199
- Subdivision:
- Deerpath Estates Ph 1
ADDITIONAL INFORMATION
Nice Price Improvement!!! Fantastic Incentive-With Full Price/Acceptable Offer-Seller is Offering ONE FULL Year of Condo Association Dues (which is 12 monthly payments worth!) Here it Is.This Coveted Two Bed Two Bath Main Level Condo Is Ready For Your Ownership to Begin! Perfectly Postured at the South End of the Condo Complex.Convenient Entry Through This Second Entrance. So Many Positives..Easy Commute to ChicagolandIndoor Garage Parking Space In Addition to Visitor Parking Lot Parking. Open Concept Living and Dining Room. Peaceful and Private Patio Area for Relaxation Day or Evening. Condo is Value Priced With Consideration that Buyers May Desire to Paint and Update Flooring. One FULL Bath in the Primary Bedroom and One 3/4 Quarter Bath in Hallway across from Second Bedroom. Don't Need to Leave Your Home to Go Down the Hallway to Do Laundry......Instead-Ease of Having Washer and Dryer Closet Within the Unit!!! Property Being Sold As Is with Trustee/POA Signing. As per Association-No pets.
$569,900
Cowan Schererville, IN
- Type:
- Single Family
- Sq.Ft.:
- 3,543
- Status:
- Active
- Beds:
- 4
- Lot size:
- 0.28 Acres
- Year built:
- 2000
- Baths:
- 4.00
- MLS#:
- 802054
- Subdivision:
- Eagle Ridge Estates
ADDITIONAL INFORMATION
SELLER IS OFFERING A CREDIT TOWARDS RATE BUY DOWN OR TOWARDS CUSTOMIZE FINISHES OF YOUR CHOICE! Spacious 2 story with a Finished WALKOUT BASEMENT located on a corner lot in desirable Eagle Ridge Estates. This home has been beautifully updated! Enter into a living area boasting vaulted ceilings and a grand 14 ft. stone FIREPLACE! The heart of the home features LUXURY VINYL PLANK FLOORING throughout. The kitchen is loaded with cabinetry, NEW APPLIANCES and CENTER ISLAND for entertaining. The main floor living area offers an abundance of NATURAL LIGHT and a lovely POND VIEW. The Primary Suite includes trayed ceilings, a massive walk-in closet and an ensuite bath featuring a walk-in shower and STAND ALONE SOAKING TUB. Nothing to do, but move in! NEW flooring throughout, NEW kitchen appliances, NEW fixtures, NEW furnace, NEW A/C, basement wet bar, 2.75 garage, 24x12 deck, 26x26 concrete basketball court. Excellent schools, easy access to major highways, shopping and dining.
$849,825
Forest Ridge Schererville, IN 03352
- Type:
- Single Family
- Sq.Ft.:
- 5,870
- Status:
- Active
- Beds:
- 6
- Lot size:
- 0.41 Acres
- Year built:
- 1998
- Baths:
- 5.00
- MLS#:
- 801995
- Subdivision:
- Foxwood Estates 03
ADDITIONAL INFORMATION
Nestled amidst the prestigious landscape, this magnificent 6-bedroom, 5-bath, 5961 sq ft. home commands its presence with a graceful horseshoe driveway to its meticulously designed interior. Every aspect of this home exudes elegance and sophistication. The grandeur of the home is immediately evident, with its double etched glass front door and sidelights inviting you into a world of luxury. Stepping inside, you are greeted by a soaring 20-foot ceiling foyer adorned with a majestic brass candelabra chandelier, casting a warm and welcoming glow throughout the space. To the right, an elegant dining room awaits, bathed in natural light pouring in through floor-to-ceiling casement windows. This exquisite setting is perfect for hosting intimate dinner parties or formal gatherings. To the left, a spacious formal great room beckons, providing a versatile space for relaxation and entertainment. Continuing through the home, you'll discover the heart of the residence - a gourmet kitchen designed to delight even the most discerning chef. Featuring cherry wood floors, custom maple cabinets, and two kitchen islands, this culinary haven is as functional as it is beautiful. The kitchen's soaring 20-foot ceiling and abundance of natural light create an airy and open atmosphere, while recent upgrades including a new Viking refrigerator freezer ensure that every culinary need is met with ease. With 6 bedroom, five bathrooms spread throughout the home, including ensuite on the main level and a luxurious primary suite with a cozy fireplace on the upper level, there is ample space and privacy. The finished basement offers additional living space, with two bedrooms, and plenty of daylight streaming in through large windows, providing a welcoming retreat for relaxation and entertainment. Additional highlights of this exceptional home include a three-car garage, central vacuum system throughout, and the convenience of dual water heaters, furnaces, and air unit. Gazebo 9x4 in back.
Albert Wright Page, License RB14038157, Xome Inc., License RC51300094, albertw.page@xome.com, 844-400-XOME (9663), 4471 North Billman Estates, Shelbyville, IN 46176

The content relating to real estate for sale and/or lease on this Web site comes in part from the Internet Data eXchange (“IDX”) program of the Northwest Indiana REALTORS® Association Multiple Listing Service (“NIRA MLS”). and is communicated verbatim, without change, as filed by its members. This information is being provided for the consumers’ personal, noncommercial use and may not be used for any other purpose other than to identify prospective properties consumers may be interested in purchasing or leasing. The accuracy of all information, regardless of source, is deemed reliable but is not warranted, guaranteed, should be independently verified and may be subject to change without notice. Measurements are solely for the purpose of marketing, may not be exact, and should not be relied upon for loan, valuation, or other purposes. Featured properties may not be listed by the office/agent presenting this information. NIRA MLS MAKES NO WARRANTY OF ANY KIND WITH REGARD TO LISTINGS PROVIDED THROUGH THE IDX PROGRAM INCLUDING, BUT NOT LIMITED TO, ANY IMPLIED WARRANTIES OF MERCHANTABILITY AND FITNESS FOR A PARTICULAR PURPOSE. NIRA MLS SHALL NOT BE LIABLE FOR ERRORS CONTAINED HEREIN OR FOR ANY DAMAGES IN CONNECTION WITH THE FURNISHING, PERFORMANCE, OR USE OF THESE LISTINGS. Listings provided through the NIRA MLS IDX program are subject to the Federal Fair Housing Act and which Act makes it illegal to make or publish any advertisement that indicates any preference, limitation, or discrimination based on race, color, religion, sex, handicap, familial status, or national origin. NIRA MLS does not knowingly accept any listings that are in violation of the law. All persons are hereby informed that all dwellings included in the NIRA MLS IDX program are available on an equal opportunity basis. Copyright 2024 NIRA MLS - All rights reserved. 800 E 86th Avenue, Merrillville, IN 46410 USA. ALL RIGHTS RESERVED WORLDWIDE. No part of any listing provided through the NIRA MLS IDX program may be reproduced, adapted, translated, stored in a retrieval system, or transmitted in any form or by any means, electronic, mechanical, p


© 2024 Midwest Real Estate Data LLC. All rights reserved. Listings courtesy of MRED MLS as distributed by MLS GRID, based on information submitted to the MLS GRID as of {{last updated}}.. All data is obtained from various sources and may not have been verified by broker or MLS GRID. Supplied Open House Information is subject to change without notice. All information should be independently reviewed and verified for accuracy. Properties may or may not be listed by the office/agent presenting the information. The Digital Millennium Copyright Act of 1998, 17 U.S.C. § 512 (the “DMCA”) provides recourse for copyright owners who believe that material appearing on the Internet infringes their rights under U.S. copyright law. If you believe in good faith that any content or material made available in connection with our website or services infringes your copyright, you (or your agent) may send us a notice requesting that the content or material be removed, or access to it blocked. Notices must be sent in writing by email to DMCAnotice@MLSGrid.com. The DMCA requires that your notice of alleged copyright infringement include the following information: (1) description of the copyrighted work that is the subject of claimed infringement; (2) description of the alleged infringing content and information sufficient to permit us to locate the content; (3) contact information for you, including your address, telephone number and email address; (4) a statement by you that you have a good faith belief that the content in the manner complained of is not authorized by the copyright owner, or its agent, or by the operation of any law; (5) a statement by you, signed under penalty of perjury, that the information in the notification is accurate and that you have the authority to enforce the copyrights that are claimed to be infringed; and (6) a physical or electronic signature of the copyright owner or a person authorized to act on the copyright owner’s behalf. Failure to include all of the above information may result in the delay of the processing of your complaint.
Schererville Real Estate
The median home value in Schererville, IN is $345,000. This is higher than the county median home value of $149,900. The national median home value is $219,700. The average price of homes sold in Schererville, IN is $345,000. Approximately 73.35% of Schererville homes are owned, compared to 20.81% rented, while 5.85% are vacant. Schererville real estate listings include condos, townhomes, and single family homes for sale. Commercial properties are also available. If you see a property you’re interested in, contact a Schererville real estate agent to arrange a tour today!
Schererville, Indiana has a population of 28,778. Schererville is more family-centric than the surrounding county with 31.2% of the households containing married families with children. The county average for households married with children is 27.3%.
The median household income in Schererville, Indiana is $68,166. The median household income for the surrounding county is $52,559 compared to the national median of $57,652. The median age of people living in Schererville is 43.2 years.
Schererville Weather
The average high temperature in July is 83.2 degrees, with an average low temperature in January of 16.7 degrees. The average rainfall is approximately 39.3 inches per year, with 32.7 inches of snow per year.
