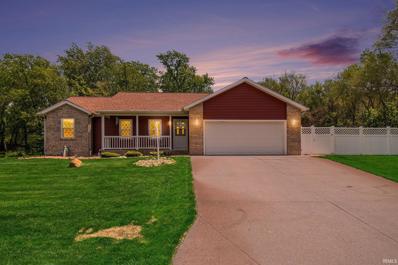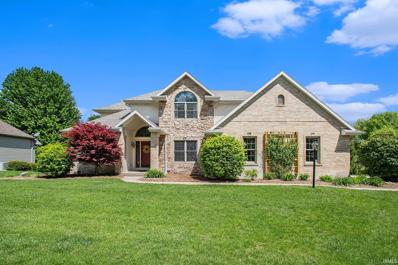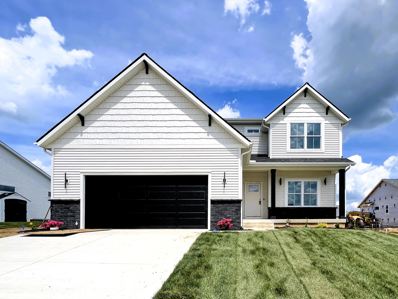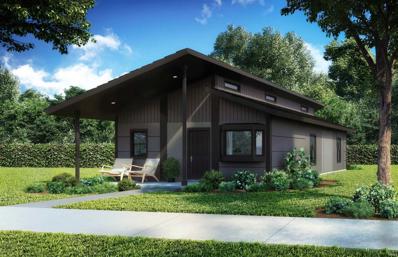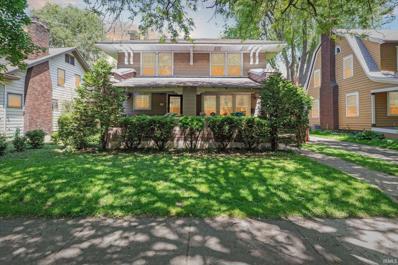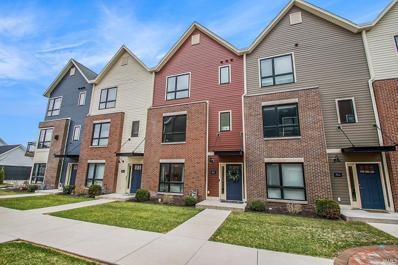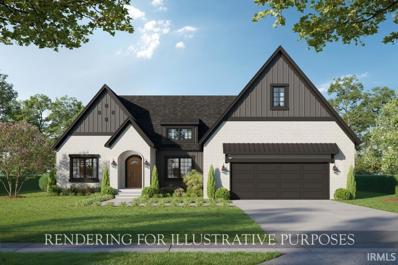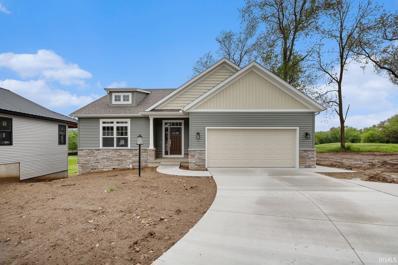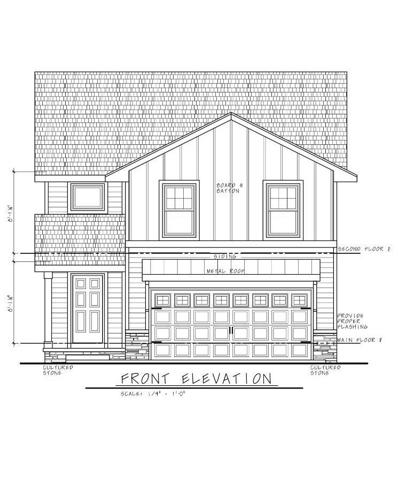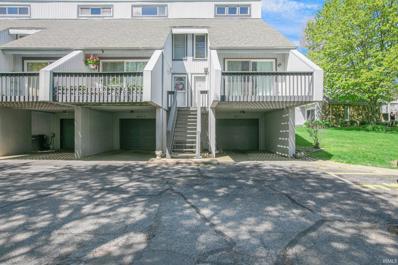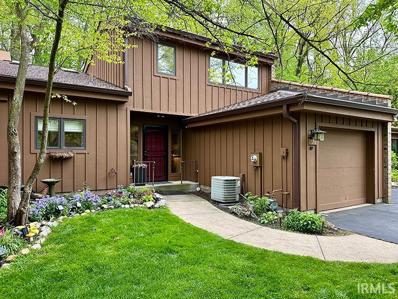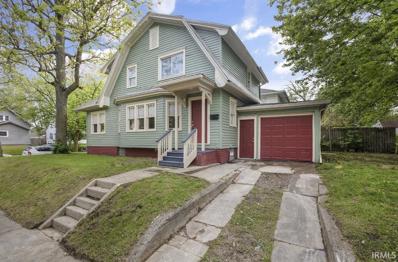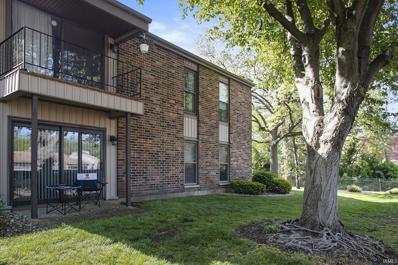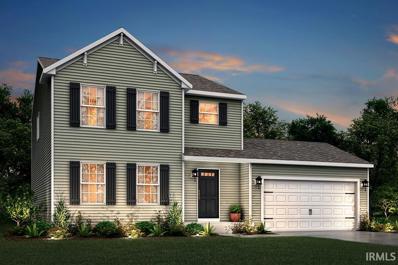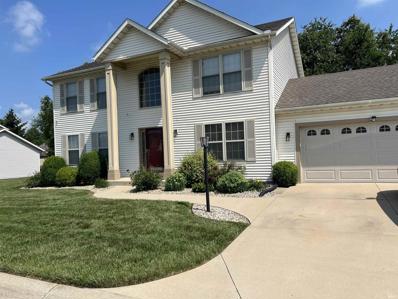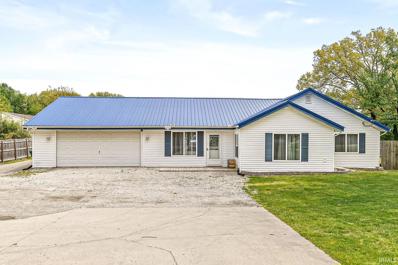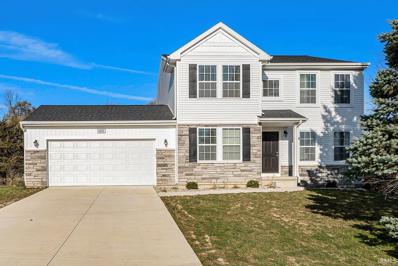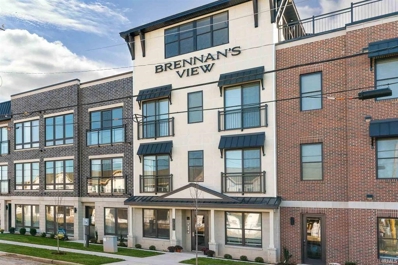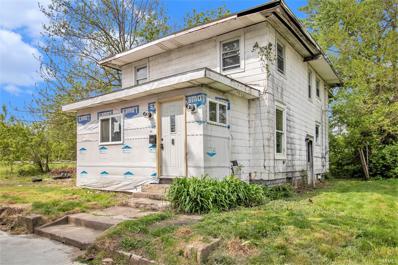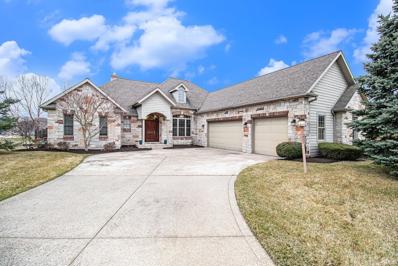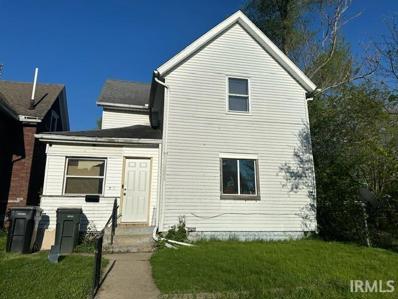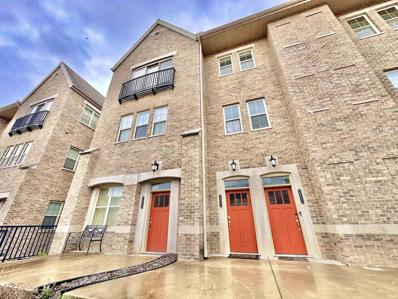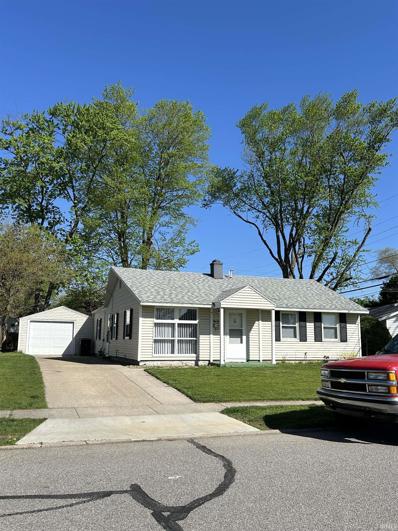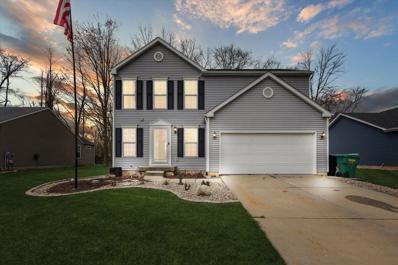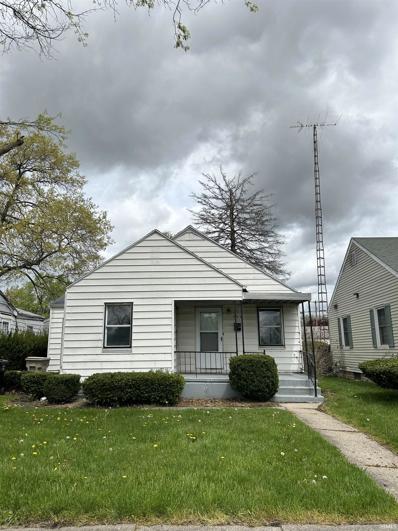South Bend IN Homes for Sale
- Type:
- Single Family
- Sq.Ft.:
- 2,640
- Status:
- Active
- Beds:
- 3
- Lot size:
- 0.57 Acres
- Year built:
- 2002
- Baths:
- 3.00
- MLS#:
- 202417173
- Subdivision:
- Country Club Greens
ADDITIONAL INFORMATION
This charming three-bedroom Ranch built in 2002 offers a serene living experience in a quiet neighborhood minutes from By-Pass and Toll Road. Situated on a 1/2 acre lot, fenced-in yard, and partial finished lower level, it boasts modern updates including, siding, and a brand-new addition completed just weeks ago. The vaulted ceiling in the living room adds to the spacious feel, while the newly remodeled main level bathroom features a luxurious tiled shower with waterfall and handheld shower heads. The primary suite includes a walk-in closet and a recently remodeled bathroom with main level laundry. Newly finished basement provides additional living space with a half bath and spare room perfect for guests. Privacy is ensured with half of the lot being wooded, and attic storage in the garage offers ample space for storage. Additional updates include A/C, windows, plumbing, and more, making this home move-in ready and perfect for comfortable living. The sellers are also splitting the parcel and selling the 1/2 acre lot next door...see MLS#202417822. If you sleep on it ... You won't sleep in it!!
- Type:
- Single Family
- Sq.Ft.:
- 3,488
- Status:
- Active
- Beds:
- 5
- Lot size:
- 0.77 Acres
- Year built:
- 1997
- Baths:
- 4.00
- MLS#:
- 202417091
- Subdivision:
- West Wood Forest Estates / Westw
ADDITIONAL INFORMATION
Welcome to your dream home! This meticulously maintained 5-bedroom, 3.5-bathroom residence is the epitome of comfort and luxury. Nestled on a spacious lot, this property boasts modern amenities and stylish upgrades that are sure to impress. As you step inside, you'll be greeted by an inviting open floor plan that seamlessly blends functionality with elegance. The main level features a cozy fireplace, perfect for chilly evenings, and a convenient wet bar for entertaining guests. The kitchen is a chef's delight, complete with sleek countertops, stainless steel appliances, and ample cabinet space. Video link: https://listings.nextdoorphotos.com/vd/139416476 Step outside to discover your own private oasis. The brand-new 18' x 20' Trex Transcend composite deck, installed in 2022, provides the ideal setting for al fresco dining or simply soaking up the sunshine. A 12' x 16' garden shed, also added in 2022, offers additional storage space for all your outdoor essentials. The finished walk-out lower level offers even more living space, complete with a kitchenette for added convenience. The attached 2-car garage and main floor laundry space make daily chores a breeze. But that's not all â this home is also equipped with top-of-the-line features for ultimate comfort and efficiency. A new 96% 2-stage ECM furnace, installed in 2022, ensures optimal heating throughout the colder months. The roof was replaced in 2022, providing peace of mind for years to come. Plus, enjoy the benefits of a new water softener and RO water filter, also installed in 2022, for pristine drinking water. If you are looking for a great, convenient location, look no further. Airport 3.8 miles, Toll Road Plaza 3.5 miles, Notre Dame stadium 9.3 miles, grocery stores 4.6 & 6.6, New EV Battery Plant 11 miles, Tire Rack HQ 2.1, Indiana Dunes National Park 36 miles. See agent extra documents for full list of locations, time and miles along with a detailed PDF of home improvements. With its perfect blend of modern amenities and timeless charm, this is the home you've been waiting for. Don't miss your chance to make it yours â schedule a showing today!
Open House:
Sunday, 6/16 1:00-3:00PM
- Type:
- Single Family
- Sq.Ft.:
- 2,084
- Status:
- Active
- Beds:
- 3
- Lot size:
- 0.31 Acres
- Year built:
- 2024
- Baths:
- 3.00
- MLS#:
- 202417027
- Subdivision:
- Lafayette Falls
ADDITIONAL INFORMATION
**OPEN HOUSE SUNDAY 1-3PM**Exciting new floor plan, 'The Calara', from one of Michiana's most revered new home builders - Devine Homes by Miller. Located in the popular neighborhood of Lafayette Falls on the south side of South Bend; you'll be close to the bypass, shopping, and dining. Just a short drive to downtown South Bend and North Liberty. This two-story floor plan features an open great room with an electric fireplace that is open to the dining area with sliding glass doors that lead to a 16'x16' patio. The spacious kitchen with all the modern updates you'll want including a large island, quartz counters, a stainless-steel appliance package, and a walk-in pantry. You'll love the convenience of a first-floor office/den for extra living space and the mudroom off the garage entry for tidy organization. Upstairs, you'll find a HUGE primary bedroom with an ensuite bathroom featuring dual vanities and a walk-in tile shower. Large closet with laminate shelving, too. The second-floor laundry makes laundry a breeze! Two additional bedrooms and a full bath complete the upper level. The basement has an egress window for a future bedroom. Sodded front yard, seeded back yard, irrigation system, front landscaping, WiFi enabled garage door, and Ring doorbell. You will be happy to call Lafayette Falls home!
- Type:
- Single Family
- Sq.Ft.:
- 960
- Status:
- Active
- Beds:
- 2
- Lot size:
- 0.12 Acres
- Year built:
- 2024
- Baths:
- 2.00
- MLS#:
- 202416946
- Subdivision:
- Grady & Clark
ADDITIONAL INFORMATION
Discover the perfect blend of modern design and convenience in this stunning new construction shipping container home! Located just minutes from Notre Dame, downtown South Bend, and the picturesque river walk, this home offers the ideal setting for a vibrant lifestyle. Featuring 2 bedrooms and 2 full bathrooms, this residence boasts an open-concept layout, perfect for both entertaining and everyday living. You'll love conveniences such as the primary en-suite and full set of appliances! The modern styling is evident throughout with sleek finishes like the kitchen island, cathedral ceilings flanked by transom windows, and huge front porch, which make this home truly special. Builder can assist in buying down the interest rate for the buyer, making your dream home more affordable with lower monthly mortgage payments. Don't miss the opportunity to own this exceptional home in a prime location. Contact us today to schedule a tour and learn more about how we can help you make this home yours!
- Type:
- Single Family
- Sq.Ft.:
- 1,440
- Status:
- Active
- Beds:
- 3
- Lot size:
- 0.12 Acres
- Year built:
- 1924
- Baths:
- 1.00
- MLS#:
- 202416766
- Subdivision:
- None
ADDITIONAL INFORMATION
This home boasts the charm of yesteryear. Relax on your front porch and enjoy this 3 bedrooms home close to the amenities, the farmer's market, shopping and schools. Natural woodwork and hardwood floors. Spacious home with a formal dining room. Newer water heater, furnace and AC.
- Type:
- Condo
- Sq.Ft.:
- 2,184
- Status:
- Active
- Beds:
- 4
- Lot size:
- 0.04 Acres
- Year built:
- 2018
- Baths:
- 4.00
- MLS#:
- 202416764
- Subdivision:
- Edgewater
ADDITIONAL INFORMATION
This inviting listing promotes a vibrant lifestyle in South Bend, highlighting the allure of residing beside the picturesque St. Joseph River. Positioned in close proximity to downtown, The Villages at Riverwalk beckon residents to immerse themselves in the city's rich offerings. Residents can enjoy the convenience of strolling to an array of amenities, including restaurants, parks, trails, and the renowned farmersâ market, fostering a seamless blend of urban living and natural beauty. The development's strategic location affords easy access to organic grocery stores, shopping, and the cultural enclave of the East Bank art district. For sports enthusiasts, the proximity to Notre Dame campus and Four Winds Field ensures that exciting events are never far away. Seamlessly melding modern comforts with the charm of new construction, this unique urban enclave offers an opportunity to craft a home where living, working, and playing converge harmoniously. Embrace the essence of South Bend living, where every day brings forth new adventures just beyond your doorstep.
- Type:
- Single Family
- Sq.Ft.:
- 2,724
- Status:
- Active
- Beds:
- 4
- Lot size:
- 0.25 Acres
- Year built:
- 2023
- Baths:
- 2.00
- MLS#:
- 202416759
- Subdivision:
- The Oaks
ADDITIONAL INFORMATION
Brand new floor plan from award-winning Irish Custom Homes builders! Welcome to the "Louis," a stunning 1,724 sq. ft. modern Tudor ranch. This split floor plan features almost every upgrade available, including the GE Cafe line of stainless steel appliances, a custom range hood, a luxurious waterfall quartz countertop kitchen island, and locally-built full overlay custom cabinets with soft close doors. Luxury vinyl plank flooring covers the entire main floor, with upgraded casement and transom windows, trim, luxurious solid core doors. Herringbone tile backsplash covers both the kitchen and the floor-to-ceiling surround of the living room gas fireplace. The fireplace is flanked by stunning arched bookshelves and custom built-in cabinets. The stunning primary bedroom is customized with board & batten trim, tray ceilings, and a soothing wallpaper accent. The ensuite bathroom features upgraded quartz countertops, custom basketweave gray and metallic floor tile, a glass barn door enclosing the master shower with a custom tile niche and waterfall shower plumbing fixture. High-efficiency LED can lighting and upgraded light fixtures are featured throughout the entire main floor. The spacious dining and living room with cathedral ceiling and 9-foot sidewalls make this home rich with space. The finished basement includes the 4th bedroom, a full bath and entertainment area. A large deck offers a great outdoor living space to enjoy this tree lined lot.
- Type:
- Condo
- Sq.Ft.:
- 1,833
- Status:
- Active
- Beds:
- 3
- Lot size:
- 0.58 Acres
- Year built:
- 2024
- Baths:
- 2.00
- MLS#:
- 202416563
- Subdivision:
- The Reserve At Blackthorn
ADDITIONAL INFORMATION
Place Homes built brand new ready to move into Maintenance Free Villa. Home looks right down the number one fairway on Blackthorn Golf Course. Enoy from your overlooking Screened Porch and Deck. Home includes Free lifetime membership for two. Attached in Documents are advantages of Golf Membership. Come See. Large 3 bedroom 2 full baths. Full unfinished basement with lookout. Lower level includes a garage with door for your own private Golf Cart storage.
- Type:
- Single Family
- Sq.Ft.:
- 2,124
- Status:
- Active
- Beds:
- 4
- Lot size:
- 0.19 Acres
- Year built:
- 2024
- Baths:
- 3.00
- MLS#:
- 202416522
- Subdivision:
- Wood Haven / Woodhaven
ADDITIONAL INFORMATION
Welcome to your BRAND NEW home at 2603 Emerson Parkway in South Bend. If you've ever dreamed of customizing a new built home for yourself, this is going to be perfect for you. The base model of this home includes 4 bedrooms, 2.5 baths, a nice open concept living and kitchen/dining space, and full, unfinished basement. Some perks you'll love as well include the spacious primary bath with huge walk-in closet, upstairs laundry, and quartz counters. Check out the add-on list for possible extras that you can choose as well. This home is anticipated to take 7 months for completion so you have time to make this plan your own. The builder is also offering a 10 year structural warranty and 1 year workmanship warranty so you won't have to worry about a thing!
- Type:
- Condo
- Sq.Ft.:
- 1,255
- Status:
- Active
- Beds:
- 2
- Year built:
- 1972
- Baths:
- 3.00
- MLS#:
- 202416494
- Subdivision:
- Woodbridge Condos
ADDITIONAL INFORMATION
Welcome to your new Woodbridge Condo spanning across 4 levels and boasting picturesque pond views! This end unit boasts great natural light and has been meticulously updated residence offers not one, but two decks, inviting you to unwind and soak in the serene surroundings, and proximity to the University of Notre Dame. Step inside this charming abode and discover the perfect blend of comfort and convenience. With a galley kitchen facilitating easy meal preparation and a layout spread over four levels, including a large primary bedroom and a second bedroom with dual closets and vaulted ceilings, every inch of this home is designed for effortless living. Enjoy the luxury of an attached 1-car garage with an attached laundry room and half bath, supplemented by an additional parking space, ensuring ample room for your vehicles and belongings. Entertain friends and family in style with access to the community pool and spacious clubhouse, included in the reasonable $280 monthly HOA fee. And with no snow or grass maintenance to worry about, you'll have even more time to relax and enjoy the amenities. Updates abound throughout this pristine home, from the fresh paint to the beautiful new floors. Whether you're enjoying the tranquility of the pond view or taking advantage of the nearby pool and clubhouse, this condo offers the ultimate in low-maintenance, high-quality living. Don't miss out on the opportunity to make this your new homeâschedule your showing today and experience the ease of condo living at its finest!
- Type:
- Condo
- Sq.Ft.:
- 1,637
- Status:
- Active
- Beds:
- 2
- Year built:
- 1990
- Baths:
- 3.00
- MLS#:
- 202416451
- Subdivision:
- North Shore Woods / Northshore W
ADDITIONAL INFORMATION
Luxurious hidden gem! North Shore at the point is a wonderful riverfront condo community that's centrally located in the heart of South Bend. Minutes from to Notre Dame, St Mary's, downtown shops and restaurants, Hospitals and airport are just minutes away. 14+ acres of wooded beauty with walking paths to Notre Dame. Along the river is a kayak launch site to enjoy the Saint Joseph River and communities two ponds, enjoy mingling in the lounge setting in clubhouse, meticulously maintained pool, pickle ball, basketball the tennis courts are only a 1 minute walk away. Care and mindfulness is easily seen in this living space. Potential furnishings based on desire. Bathrooms, gas fireplace, AC/ heating and roof all recently updated Bedrooms have custom plantation shutters. Natural lighting from skylights with vaulted ceilings. Parking in attached garage with additional parking spaces nearby. Intimate quiet screened porch where you can enjoy your safe amazing neighborhood setting to ensure comfortable living.
- Type:
- Single Family
- Sq.Ft.:
- 1,356
- Status:
- Active
- Beds:
- 3
- Lot size:
- 0.22 Acres
- Year built:
- 1924
- Baths:
- 3.00
- MLS#:
- 202416281
- Subdivision:
- None
ADDITIONAL INFORMATION
Step into this freshly renovated home with luxury vinyl floors, stainless steel appliances, quartz countertops, barn doors on the office/sunroom located off your sprawling great room. This home has 3 bedrooms, and 2.5 bathrooms. No detail was missed here! Schedule a showing today.
- Type:
- Condo
- Sq.Ft.:
- 1,136
- Status:
- Active
- Beds:
- 2
- Year built:
- 1973
- Baths:
- 2.00
- MLS#:
- 202416411
- Subdivision:
- New London Lakes
ADDITIONAL INFORMATION
Whether looking for your primary residence or second home to enjoy all Notre Dame offers, this move-in ready 2-bedroom, 2-full bath condo is your ticket to effortless living. Nestled just a short 10-minute walk from The University of Notre Dame, convenience is the name of the game. But it doesn't stop thereâenjoy easy access to a myriad of entertainment, shopping, dining, and tailgating hotspots just steps from your door. Step inside to discover a newly renovated kitchen with stainless steel appliances and new tile. The seamless flow into the dining and living areas creates an inviting space perfect for entertaining or simply unwinding after a long day. Embrace outdoor living with an easy-sliding Pella patio door leading to your covered patio. Not one, but two remodeled bathrooms ensure both style and convenience, while beautiful new wood floors make cleaning a breeze. No need to worry about parking for game days and campus events! Includes 4 Parking Spaces - 2 garages and 2 outdoor spots! Dive into relaxation with the newly refurbished development which has a heated pool and clubhouse. Enjoy the convenience of trash and cable included in your monthly HOA fee. Don't miss your chance to experience the ultimate in move-in-ready living. Schedule your showing todayâthese gems won't last long!
- Type:
- Single Family
- Sq.Ft.:
- 1,830
- Status:
- Active
- Beds:
- 4
- Lot size:
- 0.27 Acres
- Year built:
- 2023
- Baths:
- 3.00
- MLS#:
- 202416049
- Subdivision:
- Inverness Woods
ADDITIONAL INFORMATION
New construction home ready in 30 days! This is a 4 bedroom, 2.5 bath home in Inverness Woods located in the South Bend school district. 25 sq ft larger and over 60 years newer on average compared to similaryly priced homes in the area. RESNET ENERGY SMART NEW CONSTRUCTION-10 YEAR STRUCTURAL WARRANTY. This home has a 60 year age advantage. Over 1800 sq. ft. of living space on 2 levels blends function with style. The main floor features a large great room, spacious kitchen with dining nook, convenient main floor laundry room, stylish powder bath and a mudroom with a built in 5 ft. bench. Kitchen will feature white cabinets, a breakfast bar with pendant lighting, granite counters, tile backsplash and appliances. Upper level boasts a primary suite complete with WIC and private bath, 3 spacious bedrooms and another full bath. The yard comes with hydroseed.
- Type:
- Single Family
- Sq.Ft.:
- 3,241
- Status:
- Active
- Beds:
- 3
- Lot size:
- 0.37 Acres
- Year built:
- 2004
- Baths:
- 3.00
- MLS#:
- 202416042
- Subdivision:
- Natures Gate
ADDITIONAL INFORMATION
Right home, Right Price! Don't miss your opportunity to purchase this newly updated home, located in Natures Gate. This three bedroom home sits on a corner lot at the entrance of Natures Gate. This home has a new roof with a 20 year warranty, central air unit with a 10 year warranty, furnace with a 10 year warranty, water heater, new counter tops in the bath rooms and new floors with a 10 year warranty in the family room, kitchen, and bath rooms, and a new garage door with a 5 year warranty and opener. All you need to do is move right in and enjoy your new home. The finished basement has a possible fourth bedroom. Schedule your showing today!!!
- Type:
- Single Family
- Sq.Ft.:
- 2,322
- Status:
- Active
- Beds:
- 4
- Lot size:
- 0.71 Acres
- Year built:
- 1949
- Baths:
- 2.00
- MLS#:
- 202416022
- Subdivision:
- None
ADDITIONAL INFORMATION
Beautifully updated 4-bedroom, 2-full bath home is move in ready. Nestled on nearly ¾ of an acre a few miles from the Michigan/Indiana State line.Inside youâll find modern upgrades including new windows, new metal roof installed in 2023, HVAC (2 yrs old), water heater, kitchen cabinets, and newly installed shower off the master bedroom.The open floor plan includes main floor laundry and a primary en-suite, while the spacious backyard offers plenty of room for outdoor activities and is mostly fenced in. Experience the great updates this home has to offer while enjoying the large lot and ample storage. A stand out on the property is the well insulated, heated (via nat. gas), 220V equipped, well-lit 24x48 4 vehicle shop as well as the extra large 2 car garage attached to the house. Also included is 2 extra out buildings perfect for storing lawn equipment and/or parts. NO worries about an HOA at this address.
- Type:
- Single Family
- Sq.Ft.:
- 2,276
- Status:
- Active
- Beds:
- 4
- Lot size:
- 0.31 Acres
- Year built:
- 2024
- Baths:
- 3.00
- MLS#:
- 202416015
- Subdivision:
- Lafayette Falls
ADDITIONAL INFORMATION
New construction home in Lafayette Falls located in South Bend school corp. RESNET ENERGY SMART, 10 YEAR STRUCTURAL WARRANTY. Over 460 sq ft larger and 17 years newer on average compared to similarly priced homes in the area! With over 2,200 sq ft of living space this floorplan is sure to please with its convenience & style! The main floor welcomes into the foyer, with a convenient powder bath tucked away, and past a den that serves as a multifunctional flex space to the large dining room, perfect for special occasions. The kitchen features white cabinets, a 48-inch prep island, quartz counters and tile backsplash. Finishing the main floor is a large great room. The second floor features a primary suite, equipped with a huge WIC and private full bath, 3 additional bedrooms, a full bath and 2nd floor laundry.
- Type:
- Condo
- Sq.Ft.:
- 1,957
- Status:
- Active
- Beds:
- 4
- Year built:
- 2022
- Baths:
- 3.00
- MLS#:
- 202415460
- Subdivision:
- Other
ADDITIONAL INFORMATION
Discover luxury living at its finest at Brennan's View! This Four-bedroom unit offers an unparalleled blend of upscale amenities and prime location just steps away from the University of Notre Dame, Eddy Street Commons, and Trader Joe's. Step into this radiant third-floor residence, featuring an expansive open-concept layout bathed in natural light. The heart of the home is a gourmet kitchen, complete with a spacious center island boasting bar seating, abundant cabinetry, stone countertops, and a full suite of stainless steel appliances. Retreat to one of four generously proportioned ensuites, each offering ample closet space and elegantly tiled walk-in showers. With the convenience of in-unit laundry, every aspect of comfort is considered. Brennan's View extends beyond the unit itself, offering a wealth of exceptional amenities including a business center, state-of-the-art fitness gym, secure bike storage, and a breathtaking rooftop deck showcasing panoramic views of the Notre Dame skyline. Elevate your lifestyle todayâschedule your exclusive showing and experience the epitome of luxury living at Brennan's View!
- Type:
- Single Family
- Sq.Ft.:
- 1,488
- Status:
- Active
- Beds:
- 3
- Lot size:
- 0.1 Acres
- Year built:
- 1922
- Baths:
- 1.00
- MLS#:
- 202415425
- Subdivision:
- Studebaker(S)
ADDITIONAL INFORMATION
Investor Alert! Fixer Upper Special! Handyman or contractor special! Have you been thinking about investing in real estate? This could be a great investment! Would make a great flip or rental! Needs work. Sold as is. Close to River Walk, IUSB, parks and Lincolnway for an easy commute! Has newer vinyl windows, all new PEX plumbing, 80% high efficiency furnace, and 100 amp service! Schedule your showing and finally make that dream come true!
- Type:
- Condo
- Sq.Ft.:
- 4,660
- Status:
- Active
- Beds:
- 4
- Lot size:
- 0.86 Acres
- Year built:
- 2008
- Baths:
- 4.00
- MLS#:
- 202415270
- Subdivision:
- Bradford(S)
ADDITIONAL INFORMATION
Check out this stunning waterfront villa in popular Bradford Shores that's just a quick 10 minute drive to Notre Dame and near Knollwood Country Club, the toll road, and all the restaurants/shopping in the area! This 4 bedroom, 3.5 bathroom home sits on .86 acres, giving you plenty of space to spread out. The adjacent lot (18008 Erin Ct) is also for sale if youâre looking for even more land! The house has over 4,500 finished square feet between both levels. The main level features a semi-open floor plan with a large eat-in kitchen, formal dining area, and spacious living room. 3 bedrooms and 2.5 baths are also located on the main level. The lower level has the other bedroom and full bathroom, as well as an incredible wet bar and sun room, perfect for entertaining. Out back on the new deck, youâll get to enjoy an unobstructed view of the water. This is your chance to own waterfront property in this luxury neighborhood and it wonât last long, so schedule your showing today!
- Type:
- Single Family
- Sq.Ft.:
- 1,768
- Status:
- Active
- Beds:
- 4
- Lot size:
- 0.1 Acres
- Year built:
- 1910
- Baths:
- 2.00
- MLS#:
- 202414943
- Subdivision:
- Linden
ADDITIONAL INFORMATION
4 bedroom 2 full bath home for sale! 2 car detached garage. Central air. Additional sitting room upstairs. Front enclosed porch.
- Type:
- Condo
- Sq.Ft.:
- 2,635
- Status:
- Active
- Beds:
- 4
- Year built:
- 2011
- Baths:
- 4.00
- MLS#:
- 202414906
- Subdivision:
- Ivy Quad
ADDITIONAL INFORMATION
Imagine unwinding in style at this stunning 4 bedroom, 4 bathroom condo in the prestigious Ivy Quad development. Nestled in South Bend, just steps from the University of Notre Dame campus, this former Model Unit offers unparalleled luxury living. The spacious living areas boast beautiful granite countertops, modern laminate flooring, a private elevator, and a balcony overlooking the Quad. The private balcony is perfect for enjoying al fresco dining or morning coffee, while the in-unit washer and dryer makes everyday living a breeze. Two of the 4 bedrooms feature a private bathroom, providing the ultimate comfort and convenience. The remaining bedrooms share a full Jack and Jill bath. A half bath located just off the dining area ensures guests won't need to go through a bedroom to use the restroom! Ivy Quad fosters a close-knit community atmosphere and offers easy access to everything South Bend has to offer, from Eddy Street Commons to the Grape Road Corridore. Don't miss your chance to call this exceptional condo home!
- Type:
- Single Family
- Sq.Ft.:
- 1,462
- Status:
- Active
- Beds:
- 4
- Lot size:
- 0.18 Acres
- Year built:
- 1955
- Baths:
- 2.00
- MLS#:
- 202414803
- Subdivision:
- McKinley Terrace
ADDITIONAL INFORMATION
This Lovely spacious one story home is ready for you! The home offers 4 bedrooms (with a really nice size one for parent(s) and 1 bath and a half, a formal living room and a very large dining room/ family room and an attached garage. This home has a unique and comfortable floor plan that you will enjoy. There is also additional living space via the extended rear breeze way. Enjoy the Very quiet and peaceful neighborhood thatâs Close to shopping centers and amazing restaurants. In great proximity to two local top tier colleges. The private backyard is great for entertaining as well. Schedule a showing today!
- Type:
- Other
- Sq.Ft.:
- 2,592
- Status:
- Active
- Beds:
- 4
- Lot size:
- 0.23 Acres
- Year built:
- 2010
- Baths:
- 3.00
- MLS#:
- 24020750
- Subdivision:
- Audubon Woods
ADDITIONAL INFORMATION
Motivated Seller! Welcome to this well-maintained home in the quiet subdivision of Audubon Woods. This 4 Bedroom, 2-1/2 bath home has open concept dining/living/kitchen. The kitchen is huge with lots of storage and a great walk-in pantry. Living /Dining combination offers great space for entertaining guests. There are ample closets and storage space. Upstairs you will find 4 spacious bedrooms and a laundry room. The main bedroom has its own bath with a large walk-in closet. The laundry room boasts its own closet. The 3 remaining bedrooms each have large closets. Playtime awaits in the basement with a large rec room area. The yard is good sized with raised beds for gardening and a storage shed. The home has new flooring throughout the main level and freshly painted. day. Entertain with ease in the heart of the home - the kitchen. Boasting modern appliances, sleek countertops, and large pantry, this culinary haven is a chef's delight. From intimate dinners to lively gatherings, create culinary masterpieces while staying connected with your loved ones. Retreat to the luxurious master suite, complete with a pristine ensuite bathroom, offering the perfect oasis for relaxation and rejuvenation after a long day. With three additional bedrooms, there's no shortage of space for family, guests, or a home office to suit your lifestyle needs. But the delights of this home don't end there. Descend into the finished basement, where a spacious great room awaits, providing endless possibilities for recreation, entertainment, or simply unwinding in style. Indulge in the comfort of updated bathrooms throughout the home, ensuring both style and functionality at every turn. From morning routines to nightly rituals, every moment spent here is sure to be a delight. With its modern amenities, spacious layout, and prime location, this property offers the ultimate in luxurious living.
- Type:
- Single Family
- Sq.Ft.:
- 797
- Status:
- Active
- Beds:
- 2
- Lot size:
- 0.11 Acres
- Year built:
- 1941
- Baths:
- 1.00
- MLS#:
- 202414697
- Subdivision:
- Lincoln Manor
ADDITIONAL INFORMATION
ONE STORY HOME - INTERIOR HAS BEEN TOTALLY UPDATED & NEW - NEW FLOORING, KITCHEN - CABINETS, COUNTERR TOP, SINK & STOVE/OVEN. ALSO NEW BATHROOM. ALL YOU HAVE TO DO IS MOVE-IN & UNPACK. DETACHEDD 2 CAR GARAGE. PARTIALLY FENCED BACKYARD. CLOSE TO DOWNTOWN & BUS LINE.

Information is provided exclusively for consumers' personal, non-commercial use and may not be used for any purpose other than to identify prospective properties consumers may be interested in purchasing. IDX information provided by the Indiana Regional MLS. Copyright 2024 Indiana Regional MLS. All rights reserved.

The properties on this web site come in part from the Broker Reciprocity Program of Member MLS's of the Michigan Regional Information Center LLC. The information provided by this website is for the personal, noncommercial use of consumers and may not be used for any purpose other than to identify prospective properties consumers may be interested in purchasing. Copyright 2024 Michigan Regional Information Center, LLC. All rights reserved.
South Bend Real Estate
The median home value in South Bend, IN is $170,000. This is higher than the county median home value of $128,600. The national median home value is $219,700. The average price of homes sold in South Bend, IN is $170,000. Approximately 47.24% of South Bend homes are owned, compared to 35.3% rented, while 17.46% are vacant. South Bend real estate listings include condos, townhomes, and single family homes for sale. Commercial properties are also available. If you see a property you’re interested in, contact a South Bend real estate agent to arrange a tour today!
South Bend, Indiana has a population of 101,928. South Bend is less family-centric than the surrounding county with 25.53% of the households containing married families with children. The county average for households married with children is 29.48%.
The median household income in South Bend, Indiana is $37,441. The median household income for the surrounding county is $48,121 compared to the national median of $57,652. The median age of people living in South Bend is 33.4 years.
South Bend Weather
The average high temperature in July is 83 degrees, with an average low temperature in January of 17.1 degrees. The average rainfall is approximately 39.8 inches per year, with 66.6 inches of snow per year.
