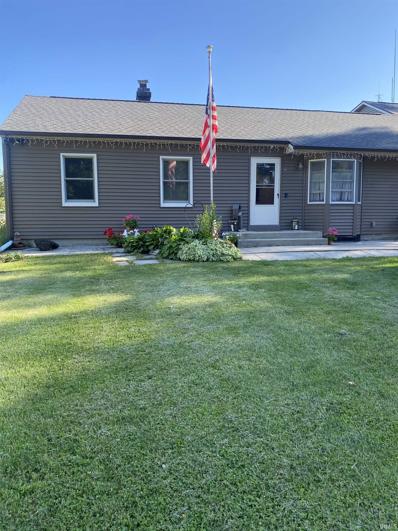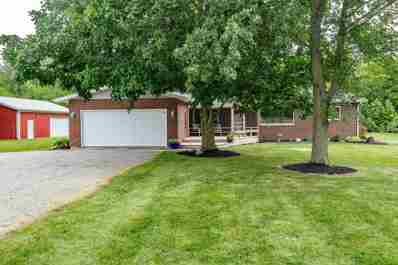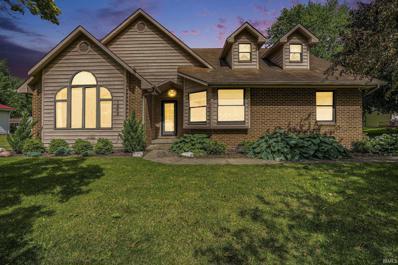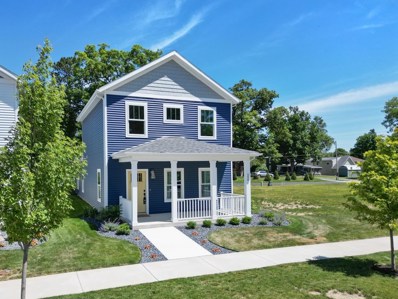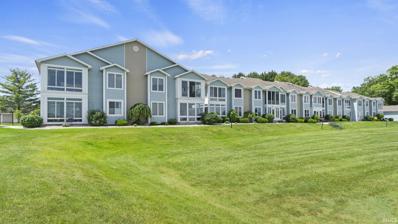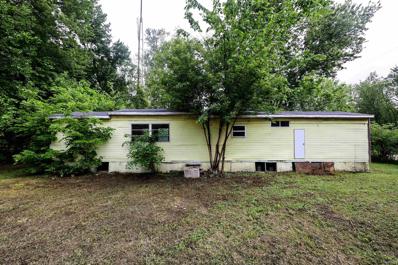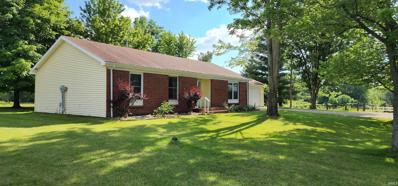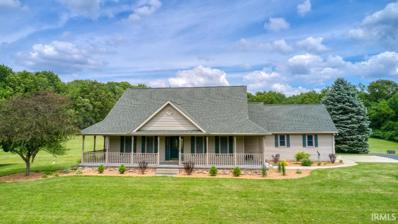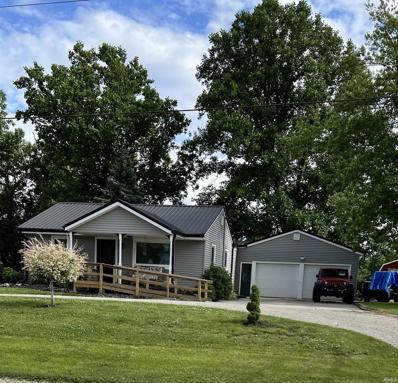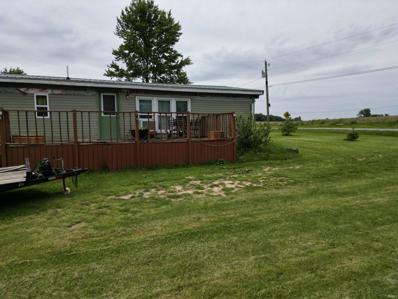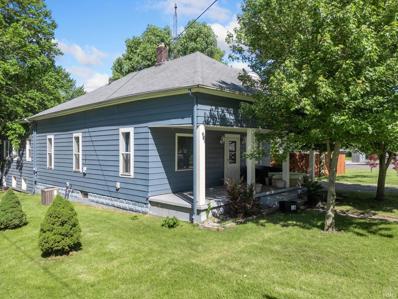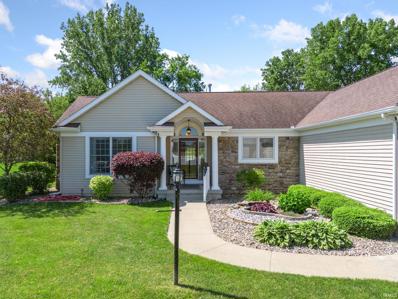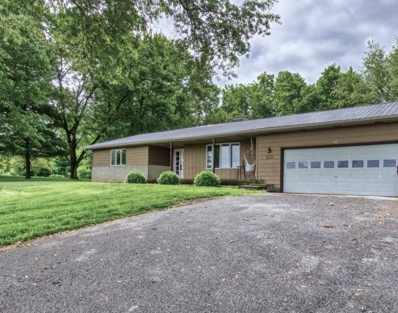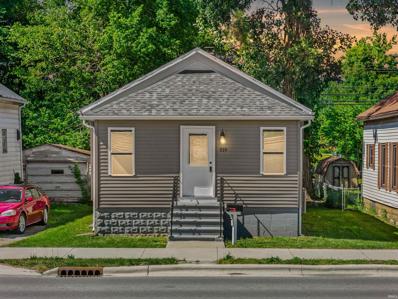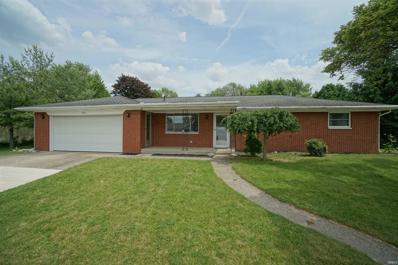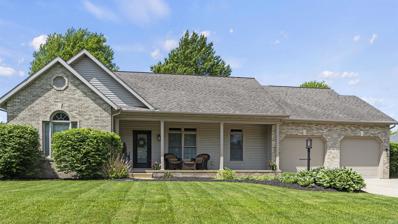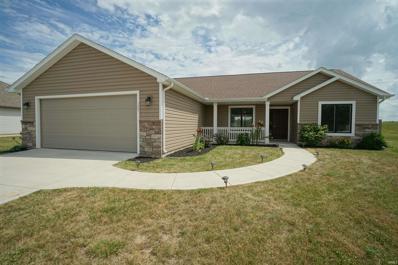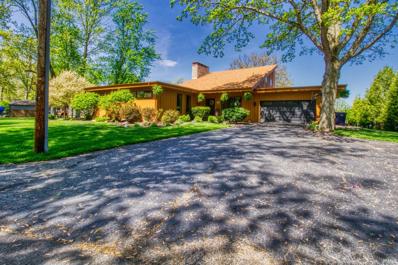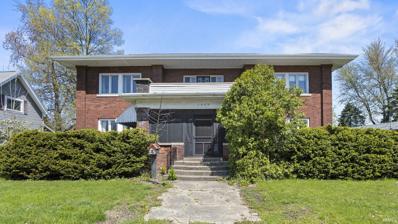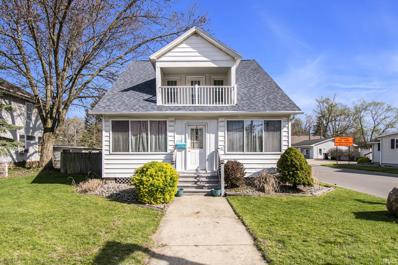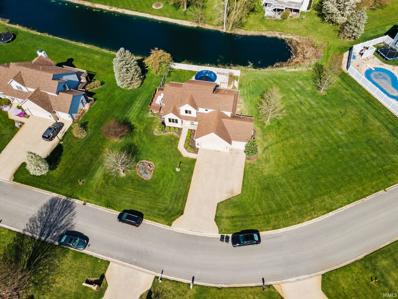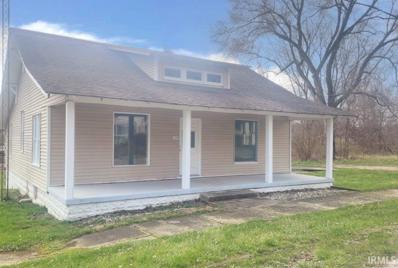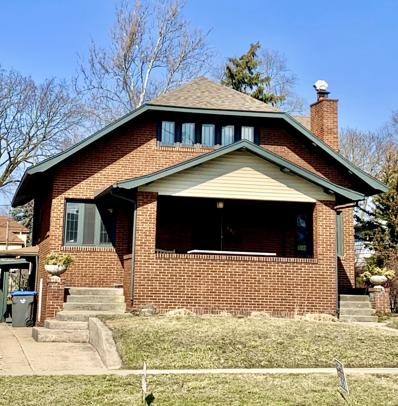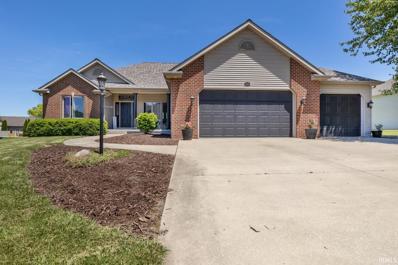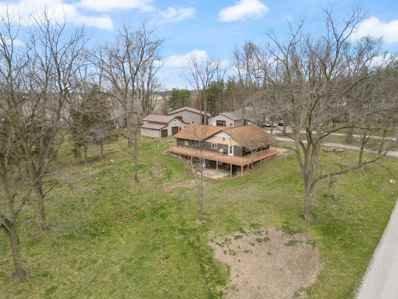Warsaw IN Homes for Sale
$249,000
1805 Robin Drive Warsaw, IN 46580
Open House:
Saturday, 6/15 1:00-3:00PM
- Type:
- Single Family
- Sq.Ft.:
- 2,700
- Status:
- NEW LISTING
- Beds:
- 3
- Lot size:
- 0.32 Acres
- Year built:
- 1960
- Baths:
- 2.00
- MLS#:
- 202421242
- Subdivision:
- Phillip(S)
ADDITIONAL INFORMATION
Look at a this beauty! Freshly Updated and Super Cute on almost one third acre with lots of storage including a partially finished full basement offers a bonus room. 3 bedroom, 2 bath has been recently updated with: Beautiful Flooring, Eat-in Kitchen with SMART appliances include Gas range, Microwave, Refrigerator, Washer and Dryer all replaced within the last two years. Gas Furnace and A/C replaced in 2023, Windows in the back of the house replaced with quality Anderson windows and added a beautiful bay window in kitchen fall of '23. Both bathrooms updated in 2023 & 2024. Laundry on main level and chest freezer conveys! Septic pumped in 2023. Fenced in yard in 2022. Garage added in 1974 and has a huge storage area above it. Large lot includes Gravel RV parking with full electric hook up along with a shed. Hanging lights on the house make for great ambiance lighting at night. Mature trees and landscaping with loads of wonderful perennial flowers! ALSO, the 86" SMART TV and Surround Sound System stay with the house!!
- Type:
- Single Family
- Sq.Ft.:
- 1,680
- Status:
- NEW LISTING
- Beds:
- 3
- Lot size:
- 4.49 Acres
- Year built:
- 1971
- Baths:
- 2.00
- MLS#:
- 202421265
- Subdivision:
- None
ADDITIONAL INFORMATION
Enjoy your own slice of country paradise on 4.49 acres, perfect for livestock, gardening, or enjoying the established strawberry patch, wild blackberries, and orchard area with mulberry, peach, and apple trees. Multiple outbuildings, including a 24x40 insulated pole building that includes new lighting, an expansive workbench, and abundant storage, that provides endless possibilities for hobbies and projects. There is even a newer lean-to for additional storage. This property offers a perfect blend of outdoor space and a refreshed home with modern comforts. This tastefully updated home includes Copper River Cabinets and Quartz countertops in the kitchen as well as built in storage benches in the eat-in area. Unwind in the family room by the fireplace, on the back deck overlooking your country paradise or on the front screened in porch. With all the updates done, you can move in and start enjoying the serene lifestyle immediately.
- Type:
- Single Family
- Sq.Ft.:
- 1,555
- Status:
- NEW LISTING
- Beds:
- 3
- Lot size:
- 0.38 Acres
- Year built:
- 1988
- Baths:
- 2.00
- MLS#:
- 202421212
- Subdivision:
- None
ADDITIONAL INFORMATION
Screened back porch--CHECK! Fireplace--CHECK! Master ensuite--CHECK! This one has it all plus a great location! Just minutes from downtown Warsaw, this home sits on .38 of an acre, has 3 bedrooms, 2 full baths and an attached 2 car garage! The living room has vaulted ceilings with a free standing fireplace and is open to the kitchen and dining area. All appliances are included in the kitchen that features a galley style with a breakfast bar. Speaking of breakfast...enjoy your morning coffee on your screened back porch overlooking the fenced in backyard. The private owner's suite has a large walk-in closet, a double sink vanity and walk-in shower. Two more bedrooms, another full bath and a main floor laundry room round out this home.
$394,900
590 W Main Street Warsaw, IN 46580
- Type:
- Single Family
- Sq.Ft.:
- 1,628
- Status:
- NEW LISTING
- Beds:
- 3
- Lot size:
- 0.09 Acres
- Year built:
- 2023
- Baths:
- 3.00
- MLS#:
- 202420990
- Subdivision:
- Gateway Grove
ADDITIONAL INFORMATION
Welcome to "The Grove" A new community downtown Warsaw with a flare for Maintenance Free Living, The Downtown YMCA is just steps from the front door. Also The Grove has a Dog Park, Community Fire Pit, Green Space and More! The Grove Provides a unique experience for residents. These Luxurious and Efficient Homes feature quality built homes coupled with maintenance free living so you can focus the things you like to do. Busy People need simple lifestyles that are not encumbered by yard maintenance, plowing, shoveling snow, etc- This custom built residential home is one of the reasons you will want to move to this brand new community. This home offers 3 bedrooms and 2.5 baths in 1,628 square foot of living space. The front porch blends some tradition with modern amenities you will find inside. Close to town, Close to Shopping and close to HOME. Inside you will find expertly appointed layout and design elements that will provide you a seemless lifestyle at The Grove. The Ceilings are 9ft providing a spacious feel in the main living space. Stainless appliances and custom cabinetry as well as solid surface countertops complete the kitchen area. The Primary Suite is located on the main level and a powder room and laundry area are just off the kitchen. There is an attached 2.5 car garage. The guest bedroom overlooks the tree lined streets and fire pit area for The Grove. You will also find another guest bedroom on this level and a popular Jack n Jill bathroom complete with 2 vanities. The greenspace of The Grove will eventually have over 3 acres of green space that will be shared amoungst the residents, walking trails of over 1 mile, community fire pits, community dog park, and close proximity to Market Street Bike Trails that are found 1 block south of The Grove. There are other homes available- contact listing agent for details of upcoming options. The Grove features well appointed and finely finished homes that are open, bright and filled with desireable features. Walk to downtown, to Center Lake and parks. Walk to your favorite shops and dine at the unique restauraunts Downtown Warsaw has to offer- all are just blocks from your doorstep. The Grove Location is 3 blocks west of downtown Warsaw and Courthouse. Experience your modern lifetsyle today at The Grove. Association Dues for Residents includes membership to the YMCA! Special Rates and Options Available with Presolds! Visit The Grove Community Today!
$224,900
800 E Arthur Street Warsaw, IN 46580
- Type:
- Condo
- Sq.Ft.:
- 1,029
- Status:
- NEW LISTING
- Beds:
- 2
- Lot size:
- 0.09 Acres
- Year built:
- 1995
- Baths:
- 2.00
- MLS#:
- 202421085
- Subdivision:
- None
ADDITIONAL INFORMATION
Pike Lake upper unit, waterfront condo offering over 1,000 finished sq. ft. with an open concept floor plan and impeccable views of the lake. Hosting two bedrooms, renovated baths and a lakeside screened in porch! You'll love the convenient location of being close to downtown Warsaw boutiques, fine dining, casual dining, coffee shops and only a short commute to major retailers and the popular Village of Winona Lake. This no maintenance property is perfect for your lifestyle. Enjoy boating or fishing here, or simply just admiring the scenic views. Plus a detached garage is offered here for either parking or your lake toys!
- Type:
- Mobile Home
- Sq.Ft.:
- 684
- Status:
- NEW LISTING
- Beds:
- 2
- Lot size:
- 0.86 Acres
- Year built:
- 1972
- Baths:
- 2.00
- MLS#:
- 202420762
- Subdivision:
- None
ADDITIONAL INFORMATION
**Charming Lakeside Living with 3 parcels** Experience a cozy retreat at 5733 SE Channel Rd, Warsaw, IN 46580, nestled on the picturesque shores of Seller's Lake. This single-wide trailer offers an inviting atmosphere for someone looking for a project. Spanning 684 square feet of interior space, this property balances compact efficiency with a homely feel, ensuring every square foot is maximized for comfortable living. The living areas are designed with functionality and ease of use in mind, providing a practical setup for your daily routines. Step outside and you'll be greeted by a serene lakefront view, framed by three lots that offer ample space for outdoor activities and relaxation. Whether it's a morning coffee by the lake or an evening BBQ with friends, the outdoor settings are perfect for making lasting memories. Additionally, the property boasts a spacious two-car detached garage which provides not only shelter for vehicles but also ample storage for all your outdoor gear and tools. Ideal for anyone seeking a lakeside life or a cozy place to call home, this trailer invites you to enjoy both the simplicity and beauty of lakeside living. Donât miss out on this unique opportunity to own a slice of tranquility on Sellerâs Lake. Embrace the simplicity and serenity of lakeside living at 5733 SE Channel Rd â where comfort meets charm in the heart of Warsaw, Indiana.
$399,900
5613 W 100 S Road Warsaw, IN 46580
- Type:
- Single Family
- Sq.Ft.:
- 1,400
- Status:
- NEW LISTING
- Beds:
- 3
- Lot size:
- 8.53 Acres
- Year built:
- 1988
- Baths:
- 2.00
- MLS#:
- 202421060
- Subdivision:
- None
ADDITIONAL INFORMATION
Great Find, Over 8 ac, 3 bed 2 bath home on a basement. Bedrooms are spacious, large dining room off kitchen, attached garage. The property features several fruit trees, room for pasture if you are wanting animals, a large barn.
- Type:
- Single Family
- Sq.Ft.:
- 3,337
- Status:
- Active
- Beds:
- 3
- Lot size:
- 15.85 Acres
- Year built:
- 1998
- Baths:
- 3.00
- MLS#:
- 202420486
- Subdivision:
- None
ADDITIONAL INFORMATION
**OPEN HOUSE - SUNDAY, JUNE 9TH 1-3pm** A rare property that features a well maintained 3 bedroom, 2 1/2 bathroom, 3337 sq. ft. ranch style home with a walkout basement, a 48'x30' heated shop building that sits on 15.85 acres with approx. 7.85 acres of woods. Enjoy a private setting with the house sitting back off the road about 325' connected by an asphalt driveway. The large covered porch leads you into this ready to move into home with a foyer entry that connects to a half bathroom, laundry room, and a large living room with cathedral ceilings, custom floor to ceiling stone gas log fireplace that leads you to the 3 seasons room and dining room all with plenty of windows looking out over the private back yard and wooded acreage. The dining room connects to the large fully appointed kitchen w/custom J. Miller cabinetry, island w/breakfast bar and newer appliances. A large primary bedroom suite with double walk in closets, jetted tub and a walk-in shower. Downstairs you'll find a large family room w/another custom stone gas log fireplace, a large office/rec room, 2 generous sized bedrooms, full bathroom, sauna, and a utility/storage room that complete the lower level. The heated shop building has 12' ceilings, 2-10' overhead doors and a 16'x12' office w/ heat & A/C. "NEWS" include: 2024 primary bedroom carpet & pad, vinyl plank flooring in primary bathroom; 2023 Culligan water softener, 4" well pump; 2022 gas range/convection oven, microwave range hood; 2019 roof; 2013 geothermal. This home has fiber internet, a convenient location, woods on 3 sides of the house and shop making it a great choice for your next home. Seller will entertain all offers on Monday 6/10/2024 at 3:00pm
Open House:
Sunday, 6/16 1:00-3:00PM
- Type:
- Single Family
- Sq.Ft.:
- 1,312
- Status:
- Active
- Beds:
- 2
- Lot size:
- 1 Acres
- Year built:
- 1953
- Baths:
- 2.00
- MLS#:
- 202420423
- Subdivision:
- None
ADDITIONAL INFORMATION
Discover this extraordinary 1-acre home that combines the best of both worlds - a serene location within city limits and close proximity to amenities. The property boasts beautiful landscaping, 2 bedrooms, and 1.5 bathrooms, along with a combination of hardwood and laminate flooring and an outdoor fire pit that offers stunning views of nature. Additionally, the home features a new roof installed only 3 years ago, with a transferrable lifetime warranty, leaf guard gutters, and a deluxe underground dog fence. The spacious 2-car garage has ample work benches for that handyman with a wall gas-heater with its own thermostat, all making this home a truly rare find.
$180,000
4019 E 725 Road Warsaw, IN 46580
- Type:
- Single Family
- Sq.Ft.:
- 1,248
- Status:
- Active
- Beds:
- 3
- Lot size:
- 2.42 Acres
- Year built:
- 1977
- Baths:
- 2.00
- MLS#:
- 202420339
- Subdivision:
- None
ADDITIONAL INFORMATION
New attached 2 car garage with shop area and extra storage in 2022. Electric hot water heater new in 2021. New furnace in 2015. New sump pump May 2024. 2 new windows within the last couple of years. Custom tiled walk-in shower in en suite. New Shed on side of garage to store the extra lawn equipment. Chicken coups can stay or be removed. A lot of work has been done but now needs someone to finish it up. This home is being sold as is.
- Type:
- Single Family
- Sq.Ft.:
- 1,560
- Status:
- Active
- Beds:
- 3
- Lot size:
- 0.26 Acres
- Year built:
- 1910
- Baths:
- 1.00
- MLS#:
- 202419970
- Subdivision:
- None
ADDITIONAL INFORMATION
Charming 3-bedroom, 1-bathroom home in town, offering an affordable and convenient lifestyle. This place has everything you need with plenty of opportunities to make it your own! Enjoy a cute covered front porch, perfect for morning coffee or relaxing in the evening. The spacious gravel driveway provides ample parking. The fenced-in backyard ensures privacy and separates you from the nearby train tracks. Inside, you'll find a large living room ideal for relaxing and entertaining, featuring all new vinyl plank flooring, with space near the kitchen for a dining table. There's also a versatile extra room behind the kitchen that could be used as another living area, bedroom, or recreational space. Home is priced for its condition. Schedule your private tour today!
$359,000
331 Salman Drive Warsaw, IN 46580
- Type:
- Single Family
- Sq.Ft.:
- 2,846
- Status:
- Active
- Beds:
- 4
- Lot size:
- 0.31 Acres
- Year built:
- 2004
- Baths:
- 3.00
- MLS#:
- 202419688
- Subdivision:
- Pheasant Ridge
ADDITIONAL INFORMATION
WELCOME HOME TO THIS CHARMING RANCH NESTLED ON A PICTURESQUE LOT IN THE PHEASANT RIDGE SUBDIVISION. THIS HOME IS MOVE IN READY AND OFFERS 3046 SQUARE FEET OF LIVING AREA WITH 4 BEDROOMS & 3 BATHS. THE KITCHEN OFFERS STAINLESS STEEL APPLIANCES, AMPLE CABINETRY, PANTRY AND BREAKFAST BAR. THE GREAT ROOM AND OWNERS SUITE BOTH FEATURE VAULTED CEILINGS. THE FINISHED BASEMENT COMPLETES THE HOME WITH THE 4TH BEDROOM, 3RD BATH, REC ROOM AND DEN/OFFICE. THE DECK OVERLOOKS THE MANICURED LAWN AND IS PERFECT FOR YOUR MORNING COFFEE, SUMMER BARBECUES OR UNWINDING AFTER A LONG DAY. DON'T WAIT, SCHEDULE YOUR SHOWING TODAY!
$285,000
2653 W 200 S Road Warsaw, IN 46580
- Type:
- Single Family
- Sq.Ft.:
- 1,741
- Status:
- Active
- Beds:
- 3
- Lot size:
- 0.91 Acres
- Year built:
- 1972
- Baths:
- 3.00
- MLS#:
- 202419709
- Subdivision:
- None
ADDITIONAL INFORMATION
EXCEPTIONAL rural .91 acre close to town looking at attractive wooded acreage in the rear of the home and views of terrific rolling fields from the front lawn. Enjoy the expansive backyard, large open deck and 24x24 DETACHED GARAGE, ALONG WITH 24X24 ATTACHED GARAGE! The detached garage has a wood burning stove and workbench. This SPACIOUS 1740+ RANCH, yes, you got it! No stairs, living all on one floor! 3 bedroom & 2.5 bath, has been beautifully remodeled with luxury vinyl flooring throughout, full bath with new fixtures, current paint colors in every room, refreshed brick fireplace, kitchen and dining opened up to improve flow of floor plan! Such a functional floor plan with 11x21 living room with desirable brick fire place for those cool Fall/Winter evenings! The second gathering space is provided by the 14x20 family room to the back of the home with patio door access to the open deck and backyard. Take a close look at the sought-after master suite, 11x15, with private full bath. Main floor laundry. Such abundance of natural light within the home. Move right in as the home has been well maintained. New steel roof installed two years ago. Did someone ask about storage or parking?-Make note of the garage space and large asphalt driveway! Xfinity internet. Call for your private tour today!
$193,499
519 E Market Street Warsaw, IN 46580
- Type:
- Single Family
- Sq.Ft.:
- 1,005
- Status:
- Active
- Beds:
- 3
- Lot size:
- 0.12 Acres
- Year built:
- 1880
- Baths:
- 2.00
- MLS#:
- 202418954
- Subdivision:
- None
ADDITIONAL INFORMATION
**OPEN HOUSE** Sunday June 9th, 12PM- 2PM Welcome to your new home sweet home! This beautifully remodeled house is ready for you to move right in. Every inch has been updated, from the studs out. Walk in and you'll see stunning new flooring, fresh drywall, and lovely trim and doors that give the place a modern feel. The bathrooms are all redone with new toilets and a sparkling shower surround. The kitchen is a real showstopper with brand new cabinets, a handy new sink, and shiny new appliances that make cooking a breeze. You'll stay comfy all year thanks to the new furnace and central air system. Plus, thereâs no need to worry about the roof, itâs brand new too. All the electrical wiring, outlets, and light fixtures have been completely updated, so you can enjoy peace of mind. This home is perfect for first time buyers looking for a great deal. It's affordable but doesnât cut any corners on quality. Donât miss out on this awesome opportunity! Come see it for yourself and imagine living in this freshly updated space. Schedule a tour today!
- Type:
- Single Family
- Sq.Ft.:
- 1,342
- Status:
- Active
- Beds:
- 3
- Year built:
- 1967
- Baths:
- 2.00
- MLS#:
- 202418419
- Subdivision:
- Hodge(S)
ADDITIONAL INFORMATION
***OPEN HOUSE - SUNDAY MAY 26TH - 1-3PM*** Ready to move into 3 bedroom, 1 1/2 bathroom, 1342 sq. ft. all brick ranch style home with a 2 car attached garage. Convenient location, walking distance to Lincoln elementary school, Lutheran Kosciusko hospital, Kroger, Warsaw Police Dept. and the Beyer farm walking/bike trail. This well maintained home has a covered front porch entry into the living room that opens up into the dining room and the fully appointed kitchen. Family room off the kitchen has access to the attached garage and a slider door entry to the patio with a mounted gas grill that would be a great place to enjoy that cup of coffee and/or grilling out and entertaining guests. The floor plan is complete with the primary bedroom and attached half bathroom, along with 2 additional bedrooms and the recently updated full bathroom. Newer roof and windows, low property taxes, affordable utilities, new sidewalks and driveway, city water & sewer, maintenance free exterior, all in a great neighborhood make this home a great choice.
- Type:
- Single Family
- Sq.Ft.:
- 1,736
- Status:
- Active
- Beds:
- 3
- Lot size:
- 0.43 Acres
- Year built:
- 1998
- Baths:
- 2.00
- MLS#:
- 202418303
- Subdivision:
- Woodfield Manor
ADDITIONAL INFORMATION
Welcome to this charming and well-maintained one-story home located in a great neighborhood. Featuring a lovely kitchen that opens up to the family room, this home is perfect for both everyday living and entertaining. Enjoy the spacious yard, ideal for outdoor activities and relaxation. This neighborhood is a short walk or bike ride from the Winona Lake Trails and Winona Lake. Don't miss the opportunity to make this delightful home yours!"
$330,000
285 Chickadee Lane Warsaw, IN 46580
- Type:
- Single Family
- Sq.Ft.:
- 1,517
- Status:
- Active
- Beds:
- 3
- Year built:
- 2019
- Baths:
- 2.00
- MLS#:
- 202417767
- Subdivision:
- Eagle Crest
ADDITIONAL INFORMATION
5 year old home with 3 bedrooms, 2 bathrooms, 1517 sq. ft., 2 car attached garage and a fenced in backyard. The covered porch entrance brings you into the foyer that connects to the dining room and living room with cathedral ceilings and a slider door that leads out to the private, fenced in backyard. The fully appointed kitchen with breakfast bar connects to the attached garage, laundry room, dining room with walk in pantry and the living room. This is a split bedroom, open floor plan that lives large and allows for comfortable family living. Current property taxes have no exemptions. Estimated property taxes with the Homestead exemption included = $2,703/yr. Pictures represent this as a vacant house. The tenants will be vacating 5/31/24. House will be professionally cleaned and ready to be moved into. Water Softener and R/O System are rental items.
$1,400,000
933 Country Club Lane Warsaw, IN 46580
- Type:
- Single Family
- Sq.Ft.:
- 3,558
- Status:
- Active
- Beds:
- 5
- Lot size:
- 0.75 Acres
- Year built:
- 1969
- Baths:
- 4.00
- MLS#:
- 202415446
- Subdivision:
- William(S)
ADDITIONAL INFORMATION
Absolutely stunning Mid Century Modern home boasting breathtaking Winona Lake views! This five-bedroom, four-bathroom gem with an attached two-car garage is a rare find on the lake, offering the perfect blend of spacious interiors and outdoor serenity on two and a half lots. The main level is a true standout, featuring a generously sized en suite primary bedroom complete with a cozy fireplace and sliding door access to your own private deck overlooking the lake. With three additional bedrooms, a shared bathroom, formal dining room, nook, and a spacious living room with gas log fireplace, this level offers seamless flow and plenty of space for both everyday living and entertaining. Step out onto the screened porch to soak in the picturesque surroundings, soak up the sun on the large stamped concrete patio, or gather in the well-appointed island kitchen, complete with solid surface counters and high-end finishes, perfect for culinary adventures. Convenience meets comfort with a laundry room and another full bath located just off the garage entrance. Upstairs is a versatile open family room with third fireplace and a convenient wet bar, ideal for hosting gatherings or unwinding in style. This level also features a fifth bedroom or office space with built-in desk, along with another full bath. Step outside onto the open seating area and be mesmerized by the unparalleled views of Winona Lake, offering the perfect backdrop for relaxation and reflection. Crafted with meticulous attention to detail, this home showcases quality features throughout, including Brazilian cherry and slate flooring, custom built-ins, and solid surface counters. Designed with lake living in mind, this property is an entertainer's dream, offering endless opportunities for indoor-outdoor enjoyment and creating lasting memories on All Sport Winona Lake. Don't miss your chance to experience the epitome of lakeside luxury!
- Type:
- Single Family
- Sq.Ft.:
- 2,398
- Status:
- Active
- Beds:
- 4
- Lot size:
- 0.2 Acres
- Year built:
- 1912
- Baths:
- 3.00
- MLS#:
- 202414678
- Subdivision:
- William(S)
ADDITIONAL INFORMATION
This incredible home offers over 2,300 finished sq. ft. of living space between two levels. With formal and casual living spaces, natural hardwood floors, hardwood trim and beautifully detailed window and door glass. This charmer is ready for you to move in and make it your own. A large foyer welcomes you inside from the oversized screened-in front porch, to a beautiful home from the early 1900's. Once inside, you'll find an open concept design, showcasing the generous sized living room with custom built-in cabinetry and fireplace. Large windows all around allow plenty of natural light to enter. Opposite side of the foyer, you'll find a formal sitting room adjacent to the dining room. Can be used as an open study, second dining area, sitting room, or family room. At the back of the home, is the kitchen with a walk in pantry, originally a "butlers pantry". The second level hosts hardwood through the stair case and into each bedroom. The master bedroom features a private bath, which completed renovation Dec 2023, and walk in closet. A rare feature for this type of home. Two full baths are upstairs, and a half bath on the main floor, plus a full unfinished basement that offers ample storage! In the back yard, you'll appreciate having a fenced in yard and detached garage. Additional parking by the garage can accommodate 3 mid size vehicles, a 26' moving truck, or 30' motorhome, to allow off-street parking. In-town convenience close to schools, doctors, dining and shopping!
- Type:
- Single Family
- Sq.Ft.:
- 2,870
- Status:
- Active
- Beds:
- 4
- Lot size:
- 0.21 Acres
- Year built:
- 1907
- Baths:
- 2.00
- MLS#:
- 202413046
- Subdivision:
- None
ADDITIONAL INFORMATION
Discover the perfect blend of charm and modern amenities in this spacious 4-bed, 2-bath home nestled in the heart of town. Step inside to find an updated kitchen with solid wood cabinets and an island. Continuing into the spacious dining room and living room you will find beautiful trim and wood floors. The home also offers an enclosed front porch, ideal for enjoying your morning coffee or unwinding after a long day. The allure continues as you head to the finished basement, which also includes a full bath with a walk-in closet and the laundry room. Updates include a newer roof installed just 3 years ago, a recent upgrade to 200-amp electrical service, a new water heater, and refrigerator. The attached 2-car garage provides ample parking and storage. Outside, a fenced-in yard awaits, complete with a fire pit and shed. Don't miss the chance to make this charming residence your own.
$395,900
2211 S Clover Lane Warsaw, IN 46580
- Type:
- Single Family
- Sq.Ft.:
- 3,460
- Status:
- Active
- Beds:
- 3
- Lot size:
- 0.67 Acres
- Year built:
- 1999
- Baths:
- 4.00
- MLS#:
- 202413009
- Subdivision:
- Brookshire Village
ADDITIONAL INFORMATION
This home is located in Brookshire Village and is on the pond. This 3 bedroom, 3.5 bath has over 3,400 finished square feet. On the main level is a living room with gas fireplace and high ceilings. Fully appointed kitchen with updated appliances, custom cabinets, and center island. Main level bedroom suite, laundry room and an office. Upper level has 2 bedrooms and a full bath. Walk-out level has a spacious family room, full bath, exercise room and a heated sun room. If you want a 4th bedroom you could add it in the lower level by the bathroom. Step outside to a fenced in backyard with an above ground swimming pool and a pond that is great for swimming or fishing. It also has a big side yard for entertaining or playing. This home is close to the high school, Edgewood middle school and Washington Stem academy. Furnace & A/C are 1 year old and water softener 5 years old. This home also has a heated garage. Great neighborhood to take walks in.
$117,500
114 E Main Street Warsaw, IN 46580
- Type:
- Single Family
- Sq.Ft.:
- 1,749
- Status:
- Active
- Beds:
- 2
- Lot size:
- 0.21 Acres
- Year built:
- 1900
- Baths:
- 1.00
- MLS#:
- 202412939
- Subdivision:
- None
ADDITIONAL INFORMATION
Two bedroom, 1 bath home in Atwood. Some updates have been complete, nice front porch, basement, spacious back yard. Sold As Is.
$269,500
831 E Center Street Warsaw, IN 46580
- Type:
- Single Family
- Sq.Ft.:
- 3,538
- Status:
- Active
- Beds:
- 5
- Lot size:
- 0.15 Acres
- Year built:
- 1916
- Baths:
- 2.00
- MLS#:
- 202411445
- Subdivision:
- Kist(S)
ADDITIONAL INFORMATION
Huge Opportunity!! A potential 7 bedrooms and 3 full baths come with this beautiful home which has had many updates and still allows you to make some finishing touches. Since 2019 â All new kitchen, new full baths, GFA heat/AC, insulation in attic and walls, all new wiring and 100A panel, professionally installed - beautiful retaining wall with privacy fence creating a covered sitting area from the walk out basement. New egress windows in basement enabling bedrooms 6 & 7, or an office and a mother-in-law suite. The original carriage house boasts solid wood four-panel folding doors for each doorway leading from the covered sitting area to a wet bar area. The 2-car garage has a new sub-panel for power alongside 5 off-street concrete parking spaces. Large bedrooms throughout, all with walk-in closets and most with hardwood floors await you.
- Type:
- Single Family
- Sq.Ft.:
- 2,978
- Status:
- Active
- Beds:
- 4
- Lot size:
- 0.39 Acres
- Year built:
- 2002
- Baths:
- 3.00
- MLS#:
- 202411165
- Subdivision:
- Pheasant Ridge
ADDITIONAL INFORMATION
Welcome to this stunning 4 bed 3 full bath, 3 car garage home is located in desirable Pheasant Ridge subdivision which is close to Kelly Park, schools and downtown Warsaw! The spacious open floor plan, and bright living area flow seamlessly into the lovely kitchen that is complete with a coffee bar. This split floorplan home provides added privacy with the primary en-suite and two guest rooms with full bath located on the main level separated by the large living room. The main level laundry completes the main floor. The finished basement offers more family space with a bedroom, full bath, large family room and room for a home office or rec room for a gym. The roof was new in 2023.
$519,900
1161 S 400 W Road Warsaw, IN 46580
- Type:
- Single Family
- Sq.Ft.:
- 2,292
- Status:
- Active
- Beds:
- 2
- Lot size:
- 4.71 Acres
- Year built:
- 1978
- Baths:
- 3.00
- MLS#:
- 202410488
- Subdivision:
- None
ADDITIONAL INFORMATION
Introducing the long-awaited country home you've been dreaming of! This picturesque property boasts almost 5 acres. There are 4 large outbuildings and a beautiful home that is currently set up with 3 bedrooms. The location of this property is just beyond Warsaw city limits, but the country setting ensures the ultimate privacy for family and friends. The possibilities are endless with the 4 large pole barns! One of the buildings has a 9000lb automotive lift, machine shop floor, office, full bath and kitchenette. It also comes with a Modine commercial LP heater, a 60 gallon, 155psi, 4.7 running hp, 240-volt Sanborn air compressor with lines running throughout the shop! Two of the buildings have heat, all buildings have lights and two have lofts for extra storage. The wood shelving units will remain in the back pole barn. With over 2,600 square feet of finished living space and a spacious floor plan and walkout basement, this unique property won't last long. Embrace the opportunity to relish the country lifestyle with ample space for your family and guests. As you arrive, you're greeted by an abundance of trees and a two-car attached garage. Enter through the front door into the foyer and you'll find a spacious openfloor plan. Step into the large living roomwith soaring ceilings and the open to the dining area. The kitchen and breakfast area are open to the dining room. Down stairs, a generously sized family room awaits in the walk out basement with a fireplace. The patio door offers great views of the surrounding wildlife in your very own yard. The main level also presents the ownerâs bedroom with full bath, open floorpan and laundry room. Indulge in a life surrounded by nature, embracing the beauty of the natural habitats that encompass your new home. Don't miss the chance to make this peaceful, quiet sanctuary your own and experience the epitome of countryside living. The seller was granted a variance to operate a home-based business from this location. Dream of the possibilities!!!! Call today for your private showing! **No showings until Monday, April 1 due to Easter**

Information is provided exclusively for consumers' personal, non-commercial use and may not be used for any purpose other than to identify prospective properties consumers may be interested in purchasing. IDX information provided by the Indiana Regional MLS. Copyright 2024 Indiana Regional MLS. All rights reserved.
Warsaw Real Estate
The median home value in Warsaw, IN is $165,300. This is higher than the county median home value of $160,000. The national median home value is $219,700. The average price of homes sold in Warsaw, IN is $165,300. Approximately 51.6% of Warsaw homes are owned, compared to 40.16% rented, while 8.24% are vacant. Warsaw real estate listings include condos, townhomes, and single family homes for sale. Commercial properties are also available. If you see a property you’re interested in, contact a Warsaw real estate agent to arrange a tour today!
Warsaw, Indiana 46580 has a population of 14,797. Warsaw 46580 is more family-centric than the surrounding county with 34.07% of the households containing married families with children. The county average for households married with children is 31.33%.
The median household income in Warsaw, Indiana 46580 is $50,046. The median household income for the surrounding county is $57,190 compared to the national median of $57,652. The median age of people living in Warsaw 46580 is 31.8 years.
Warsaw Weather
The average high temperature in July is 82.6 degrees, with an average low temperature in January of 16.9 degrees. The average rainfall is approximately 39.8 inches per year, with 33.1 inches of snow per year.
