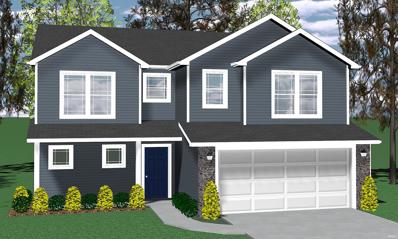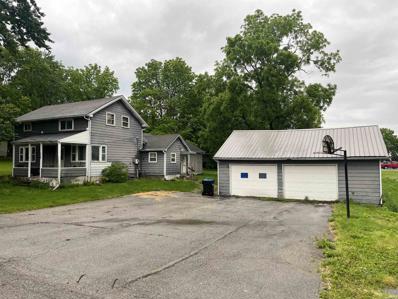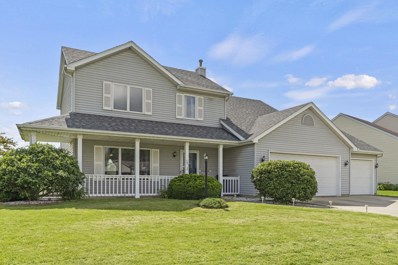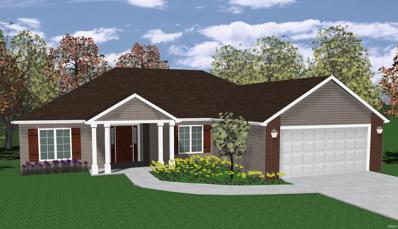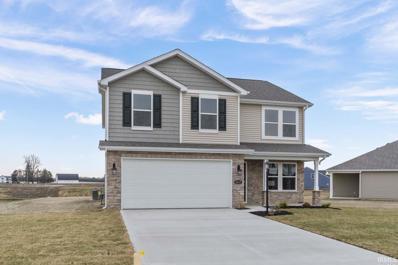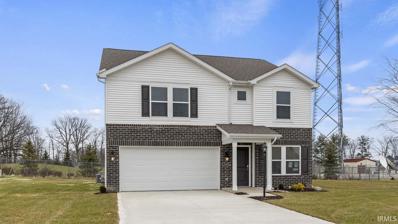Waterloo IN Homes for Sale
- Type:
- Single Family
- Sq.Ft.:
- 1,767
- Status:
- NEW LISTING
- Beds:
- 4
- Lot size:
- 0.2 Acres
- Year built:
- 2024
- Baths:
- 3.00
- MLS#:
- 202419221
- Subdivision:
- Fawn Creek Estates
ADDITIONAL INFORMATION
POND LOT! Cul-de-sac lot. Youâll find lots of space in Lancia Homes Berkley I with 1,767 sq.ft. 4 Bedroom's, 2.5 Bath's, 12 x 10 Patio off Nook. Great Room with ceiling fan, has quartz countertops, ceramic backsplash and is open to Nook and Kitchen. Kitchen has 6 x 5 Walk-in Pantry, stainless steel smooth-top stove, dishwasher, microwave, soft close drawers, additional gas line hook-up behind stove are standard and Kitchen has breakfast bar on island. Allowance for Fridge, Washer and Dryer which will be installed at closing. Laundry upstairs with Bedroom's. 9 x 9 Loft. Owner Suite Bedroom with ceiling fan, has walk-in closet with dual rod & shelf 1-wall unit and private Bath with dual sink. Vinyl plank flooring Kitchen, Nook, Foyer, Laundry Room and Baths. Home has Simplx Smart Home Technology - Control panel, up to 4 door sensors, motion, LED bulbs throughout, USB port built-in charger in places. 2-Car Garage has has 6 x 7 bump in back, plus 4' extension, is finished with drywall, paint, attic access with pull-down stairs and has one 240-volt outlet pre-wired for an electric vehicle charging. Vinyl shakes and stone on elevation. 2-year foundation to roof guarantee and a Lancia in-house Service Dept. Fawn Creek in Auburn-Waterloo has a bike path and a nice park running past this subdivision. Subdivision has a Waterloo address, but across from DeKalb High School in Auburn on County Rd 427 (South Wayne St) and County Rd 34. (Grading and seeding completed after closing per Lanciaâs lawn schedule.)
- Type:
- Single Family
- Sq.Ft.:
- 2,208
- Status:
- NEW LISTING
- Beds:
- 4
- Lot size:
- 0.95 Acres
- Year built:
- 1900
- Baths:
- 1.00
- MLS#:
- 202419141
- Subdivision:
- None
ADDITIONAL INFORMATION
4 bedroom 1 bath home. With a little love and care, property could come back to its original beauty. Property has a lot of usable livable space inside the home. Located on a large, close to 1 acre lot with a nice oversized detached garage and a 30 by 40 pole barn on the property. All possessions in the house at closing are the responsibility of new buyer. Property sold in an As Is condition.
$284,900
325 Cobblers Way Waterloo, IN 46793
- Type:
- Single Family
- Sq.Ft.:
- 1,855
- Status:
- Active
- Beds:
- 4
- Lot size:
- 0.42 Acres
- Year built:
- 2000
- Baths:
- 3.00
- MLS#:
- 202418557
- Subdivision:
- Country Village
ADDITIONAL INFORMATION
LISTED COMING SOON! Start Showing Date: 5/29/24! Welcome to your charming new home! Nestled within a tranquil rural subdivision, this captivating 4-bedroom, 2.5 bath home offers a perfect blend of modern comfort and rural allure. Built in 2000 with 2x6 construction and spaciously configured boasting just over 1800 sqft! This well-maintained residence has a 50-year roof that was installed in 2020, providing peace of mind and ensuring longevity. As you step inside, you're greeted by inviting updates such as newer carpet & laminate flooring that meshes well with the color palette and enhances the warm ambiance throughout. The heart of the home, the updated kitchen, features new appliances, butcher block countertops and boldly painted custom cabinetry. Whether you're preparing a gourmet meal or enjoying a leisurely breakfast, this space effortlessly combines style and functionality. The kitchen is open to the dining area and adjacent to the sliding glass door leading out to the patio, perfectly placed for those summer BBQs! With a spacious main floor, including the cozy living room with a fireplace - there's plenty of room for entertaining family and friends. The upper level houses 4 bedrooms and 2 full baths, one being the main bedroom ensuite with a walk in closet. Additional highlights include a convenient and large 3-car attached garage, providing ample storage for vehicles and outdoor gear. A service door to the backyard and pull down stairs to the attic with great storage options above. The lot is a spacious .42 acres that offers endless possibilities for outdoor activities, gardening, or simply soaking up the sun! Experience the serenity of more rural living while still being just a short drive away from urban conveniences in the town of Waterloo. A short 10 minute drive to Auburn and only 35 minutes from downtown Fort Wayne. Don't miss your chance to make this idyllic property your forever home!
- Type:
- Single Family
- Sq.Ft.:
- 1,644
- Status:
- Active
- Beds:
- 3
- Lot size:
- 0.23 Acres
- Year built:
- 2024
- Baths:
- 2.00
- MLS#:
- 202418070
- Subdivision:
- Fawn Creek Estates
ADDITIONAL INFORMATION
POND LOT! Cul-de-sac lot. Lanciaâs Mandalay split ranch has 1,644 sq.ft. office or Bonus Room and a 2-Car Garage and additional 2' extension. The Great Room with gas fireplace with wiring above for tv and a 9' raised tray ceiling and paddle fan. Kitchen faces Nook and Great Room with a view of the 12 x 10 Patio. Kitchen has double door Pantry, Quartz countertops, ceramic backsplash, island with breakfast bar, stainless steel smooth-top Stove, Dishwasher, Microwave, soft close drawers and additional gas line hook-up behind stove are standard. Allowance for Fridge, Washer and Dryer which will be installed at closing.Dual door closet in Laundry Room. Owner Suite Bedroom has dual rod & shelf 1-wall unit in the walk-in closet and 5' fiberglass Shower in Owner Suite Bathroom. Vinyl plank flooring in Great Room, Kitchen, Nook, Pantry, Foyer, Baths and Laundry Room. Garage has 2' extension for storage and Garage is finished with drywall, paint, attic access with pull-down stairs and has one 240-volt outlet pre-wired for an electric vehicle charging. Exterior has stone Craftsman pillars. Home has Simplx Smart Home Technology - Control panel, up to 4 door sensors, motion, LED bulbs throughout, USB port built-in charger in places. 2-year foundation to roof guarantee and a Lancia in-house Service Dept. Fawn Creek in Auburn-Waterloo has a bike path and a nice park running past this subdivision. Subdivision has a Waterloo address, but across from DeKalb High School in Auburn on County Rd 427 (South Wayne St) and County Rd 34. (Grading and seeding completed after closing per Lanciaâs lawn schedule.)
Open House:
Saturday, 6/1 1:00-4:00PM
- Type:
- Single Family
- Sq.Ft.:
- 2,053
- Status:
- Active
- Beds:
- 4
- Lot size:
- 0.25 Acres
- Year built:
- 2023
- Baths:
- 3.00
- MLS#:
- 202333501
- Subdivision:
- Fawn Creek Estates
ADDITIONAL INFORMATION
Gorgeous new Bellamy plan by D.R. Horton in beautiful Fawn Creek Estates on a nice homesite on a cul de sac. This open concept, two-story home features 4 large bedrooms and 2.5 baths. The home features a turnback staircase situated away from the foyer for convenience and privacy, as well as a wonderful study that can be used as the perfect office space! The kitchen offers beautiful cabinetry, a large pantry and a built-in island with ample seating space, perfect for entertaining. The oversized, upstairs bedroom features a deluxe bath with ample storage in the walk-in closet. The remaining 3 bedrooms and laundry room round out the rest of the upper level. All Fawn Creek Estate homes include our Americaâs Smart Home® Technology. Photos representative of plan only and may vary
- Type:
- Single Family
- Sq.Ft.:
- 2,366
- Status:
- Active
- Beds:
- 4
- Lot size:
- 0.29 Acres
- Year built:
- 2023
- Baths:
- 3.00
- MLS#:
- 202321321
- Subdivision:
- Fawn Creek Estates
ADDITIONAL INFORMATION
New Construction by D.R. Horton, Americas Builder, presents the Holcombe plan. This two-story, open concept home provides 4 large bedrooms and 2.5 baths. This home features a half turn staircase situated away from the foyer for convenience and privacy, as well as a wonderful study. The kitchen offers beautiful cabinetry, a large pantry and a built-in island with ample seating space. Located upstairs, you'll find an oversized bedroom that features a deluxe bath with ample storage in the walk-in closet. In addition, the upstairs offers 3 additional bedrooms and a convenient laundry room. Photos representative of plan only and may vary as built.

Information is provided exclusively for consumers' personal, non-commercial use and may not be used for any purpose other than to identify prospective properties consumers may be interested in purchasing. IDX information provided by the Indiana Regional MLS. Copyright 2024 Indiana Regional MLS. All rights reserved.
Waterloo Real Estate
The median home value in Waterloo, IN is $121,400. This is lower than the county median home value of $125,100. The national median home value is $219,700. The average price of homes sold in Waterloo, IN is $121,400. Approximately 66.81% of Waterloo homes are owned, compared to 24.05% rented, while 9.14% are vacant. Waterloo real estate listings include condos, townhomes, and single family homes for sale. Commercial properties are also available. If you see a property you’re interested in, contact a Waterloo real estate agent to arrange a tour today!
Waterloo, Indiana 46793 has a population of 2,227. Waterloo 46793 is more family-centric than the surrounding county with 32.69% of the households containing married families with children. The county average for households married with children is 27.79%.
The median household income in Waterloo, Indiana 46793 is $47,708. The median household income for the surrounding county is $51,374 compared to the national median of $57,652. The median age of people living in Waterloo 46793 is 33.3 years.
Waterloo Weather
The average high temperature in July is 83.3 degrees, with an average low temperature in January of 16.6 degrees. The average rainfall is approximately 37.6 inches per year, with 35.4 inches of snow per year.
