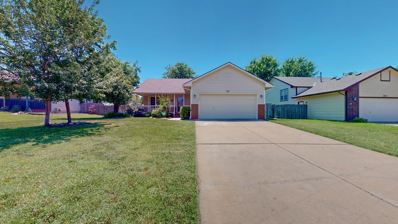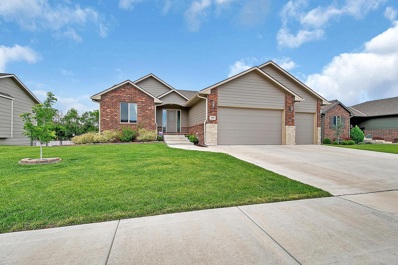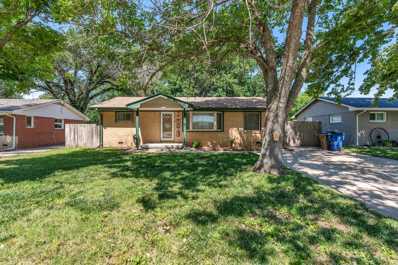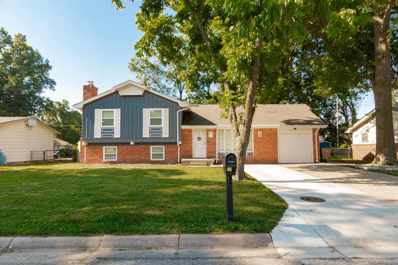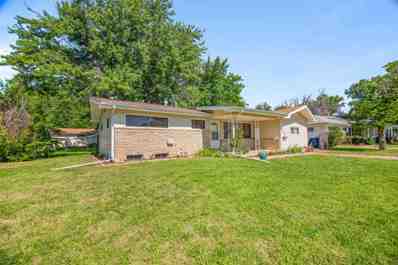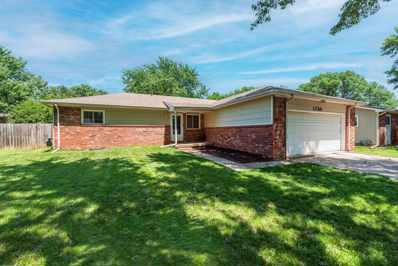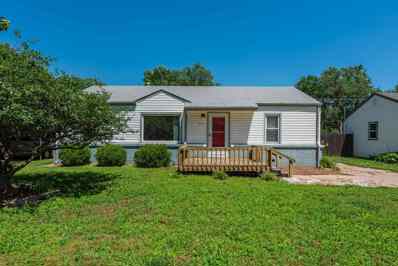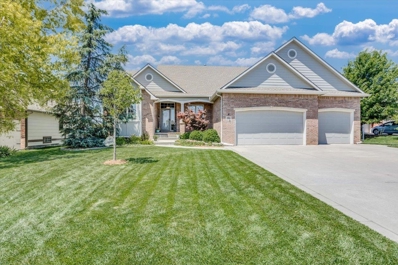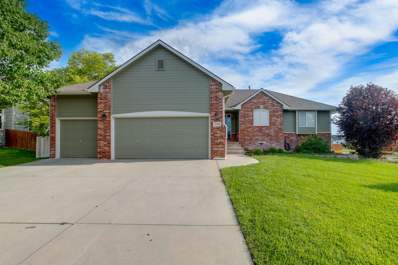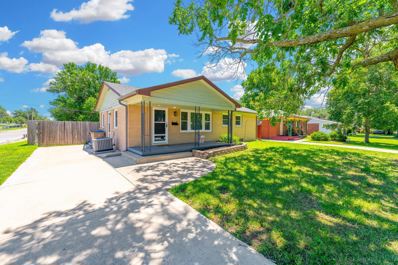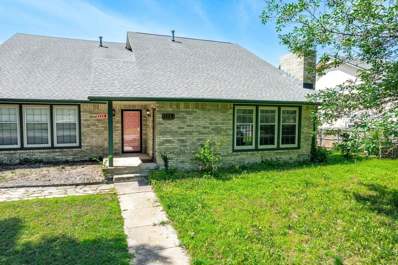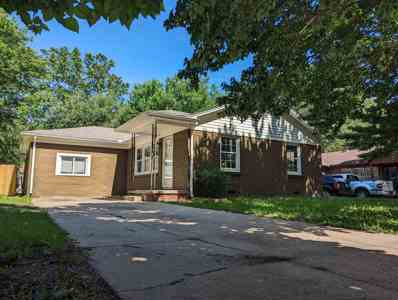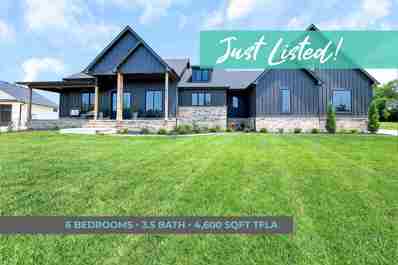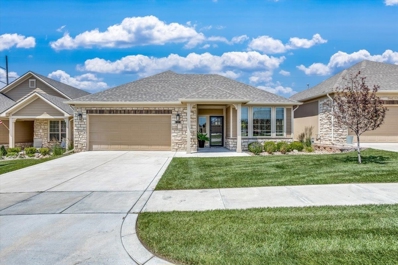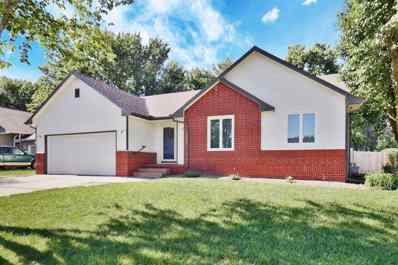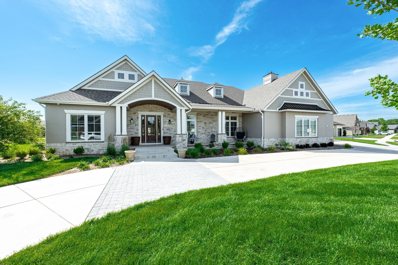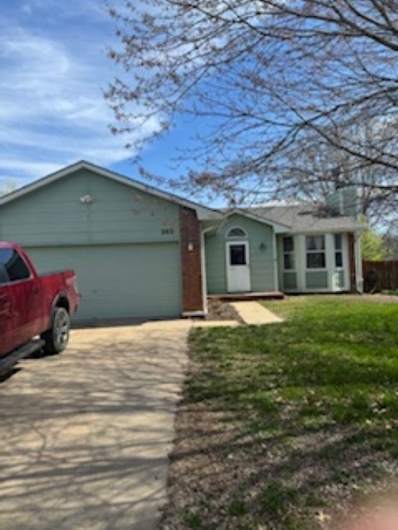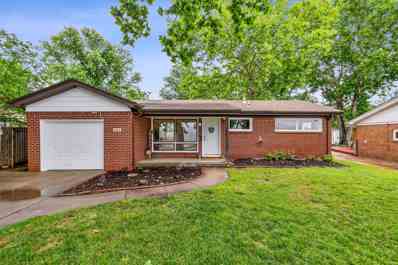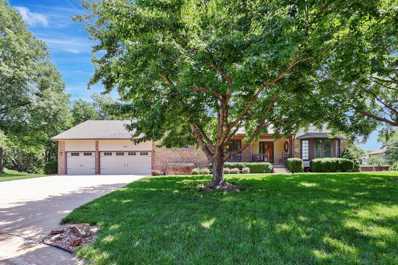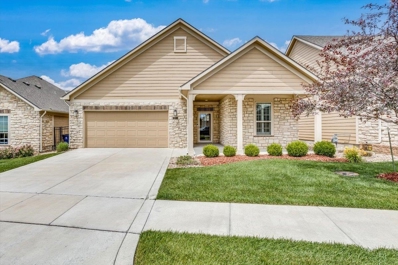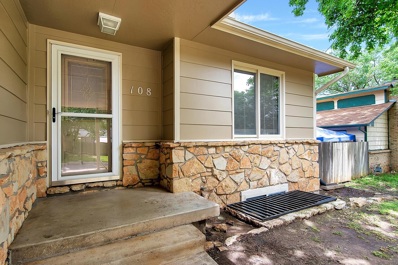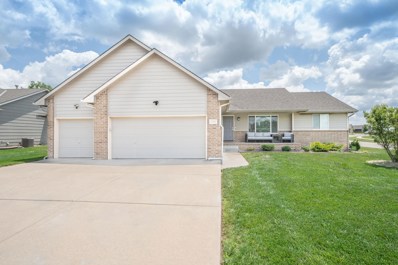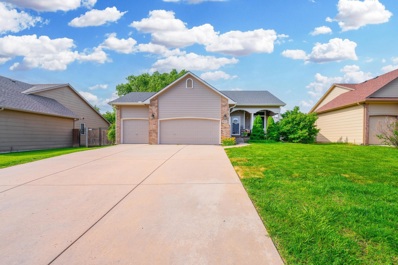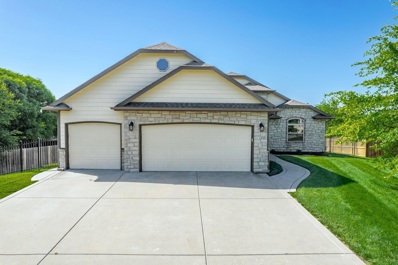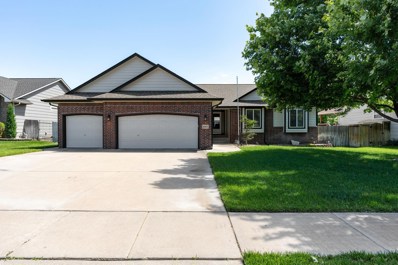Derby KS Homes for Sale
$255,000
221 W Tall Tree Derby, KS 67037
- Type:
- Other
- Sq.Ft.:
- 2,046
- Status:
- NEW LISTING
- Beds:
- 5
- Lot size:
- 0.2 Acres
- Year built:
- 1997
- Baths:
- 2.00
- MLS#:
- 640529
- Subdivision:
- Old Ranch
ADDITIONAL INFORMATION
Don't miss this fantastic opportunity to own a home in the highly sought-after City of Derby, KS. This charming residence offers an impressive 5 bedrooms, 2 full baths, and a 2-car attached garage, with a generous 2,046 square feet of living space. Nestled amidst mature trees, the property boasts a privacy-fenced backyard, creating a serene oasis perfect for relaxation and entertainment. The brand-new concrete patio enhances your outdoor living area, providing the ideal setting for hosting family gatherings and friendly get-togethers. Step inside to discover a beautifully refreshed interior, recently painted in a stylish, neutral palette that complements any decor. The main floor features new luxury vinyl plank flooring in the living room, kitchen, dining area, and hallway, offering a sleek and modern feel ready for your personal touch. The kitchen is a chef's delight, showcasing new appliances and updated light fixtures that add a contemporary flair. For a closer look, take a virtual tour through our interactive 3D experience and explore the floor plan at your leisure. This unique feature allows you to envision your new life in this exceptional home from the comfort of your current residence. Schedule your appointment today to see this hom3 in person. Seize the chance to make this beautiful house your forever home. Call now to arrange a viewing! Key Features: • 5 spacious bedrooms • 2 full bathrooms • 2-car attached garage • 2,046 total square feet • Mature trees and privacy-fenced backyard • New concrete patio for enhanced outdoor living • Freshly painted interior with a neutral color scheme • New luxury vinyl plank flooring on the main floor • Updated kitchen with new appliances and light fixtures • Interactive 3D virtual tour available Don’t let this incredible opportunity slip away. Make this home yours today!
$337,500
3381 N Tyndall St Derby, KS 67037
- Type:
- Other
- Sq.Ft.:
- 1,517
- Status:
- NEW LISTING
- Beds:
- 3
- Lot size:
- 0.23 Acres
- Year built:
- 2019
- Baths:
- 2.00
- MLS#:
- 640494
- Subdivision:
- Northbrook
ADDITIONAL INFORMATION
**NO SHOWINGS UNTIL SUNDAY 6-16-24 Discover this charming home in Derby's desirable Northbrook Addition! This 3-bedroom, 2-bathroom residence features a 3-car garage and sits on a spacious .23-acre lot in a tucked-away neighborhood. The open floor plan includes elegant granite countertops and a cute pantry in the kitchen. Step outside to the covered deck and enjoy a fully fenced private yard, complete with a sprinkler system. The walk-out basement is partially finished, providing a fantastic opportunity to add your personal touch and make it your own. Don't miss out on this gem!
$160,000
1151 N Westview Dr Derby, KS 67037
- Type:
- Other
- Sq.Ft.:
- 1,025
- Status:
- NEW LISTING
- Beds:
- 3
- Lot size:
- 0.19 Acres
- Year built:
- 1955
- Baths:
- 1.00
- MLS#:
- 640479
- Subdivision:
- Pleasantview
ADDITIONAL INFORMATION
Oh, what a charmer! This 3 bedroom, 1 bath home is ready for its new owners to call it home! The living room has its original hardwood floors and large bay window and a nice coat closet. The kitchen has been updated with a modern backsplash and tile floor, has newer sink and counter tops. Offers space in the cabinet for your microwave to keep the counters clear! Off the dining area, the sliding doors lead to the north facing patio, extended driveway area. Laundry is located off the back of the kitchen and another door to the large, shaded backyard. Bonus storage room off the back porch! Back inside, two of the bedrooms still have their original hardwood floors as well! The largest room offering a large closet with mirrored doors. Water heater was replaced in 2020! All information deemed reliable but not guaranteed, buyer to independently verify all pertinent information.
- Type:
- Other
- Sq.Ft.:
- 1,930
- Status:
- NEW LISTING
- Beds:
- 3
- Lot size:
- 0.2 Acres
- Year built:
- 1964
- Baths:
- 2.00
- MLS#:
- 640471
- Subdivision:
- English
ADDITIONAL INFORMATION
Welcome Home to 578 S Spring Creek Drive! Upon entering, you'll be greeted by a spacious living area and an abundance of natural light. The semi-closed floor plan seamlessly connects the living, dining, and kitchen areas, creating an ideal space for both entertaining and everyday living. After a long day’s work, retreat to the primary suite, complete with a private lavatory for ultimate comfort and privacy. Two additional guest bedrooms will be found upstairs near the primary and offer ample space for a queen bed (east guest bedroom) or nursery/office (west guest bedroom). Down the first set of stairs you will find an open living area ready for you to host your house warming party in. It boasts ample space and makes for a great rec room. As you walk down to your true basement area you will find a great size bonus room complete with dual closets, laundry room, storage area, and a concrete shelter for our unpredictable Kansas weather. When you step outside to your backyard using your walk out basement door you will discover your own private oasis. The backyard is perfect for outdoor gatherings or simply enjoying a beautiful summer day. Complete with a charming patio area and private fencing you will be happy you chose Spring Creek as your home. Conveniently located near Derby Middle school, Derby Rec Center, Local Parks, Shopping, and Dining. This home offers the best of both worlds – a peaceful home with easy access to all amenities. Don't miss your chance to own 578 S Spring Creek Drive. Schedule your showing today!
$197,500
1301 N Kokomo Ave Derby, KS 67037
- Type:
- Other
- Sq.Ft.:
- 1,500
- Status:
- NEW LISTING
- Beds:
- 3
- Lot size:
- 0.29 Acres
- Year built:
- 1957
- Baths:
- 1.00
- MLS#:
- 640492
- Subdivision:
- Pleasantview
ADDITIONAL INFORMATION
Have you been looking for a great home in Derby that features 3 bedrooms, room to grow, a large fenced in backyard, a freshly painted deck, mature trees, new carpet and great natural light? Check out this property! As you pull up to the corner lot, you'll immediately appreciate the mature trees of the neighborhood, and the feel of a neighborhood that cares for itself! Stepping up to the home, you can imagine yourself sitting on the front porch with a chair or possibly a porch swing, enjoying your coffee in the morning as the sun rises over the neighborhood! Stepping inside, you'll appreciate the knock-down texture in the main living area, as well as the large size of the living room that also features brand new carpet that carries through the hallway and into the bedrooms! The three bedrooms are good sized, and are all conveniently located around the central home bathroom which features updated flooring; the wood trim throughout the home has been freshly cleaned and oiled, and really has a charming shine to catch your eye! In the kitchen, there is a large pantry with large storage capacity, the hard surface flooring in the dining area and the main floor of the kitchen area are low maintenance and easy to clean while the kitchen features a ton of cabinet space, a mini-fan to keep the temperature in the kitchen comfortable while you cook, and also a small counter work space with corner windows to allow great natural light! As you continue through the kitchen, you reach the bonus room- and extra 200 square foot of space that would make a great hobby room, theatre room, office, playroom, or a non-conforming 4th bedroom... the only limits are your imagination! Out back, you have a fully fenced backyard complete with a detached over-sized 2 car garage that has been used as a woodworking shop and has great space for whatever strikes your fancy! The basement, while unfinished, is full of untapped potential, and would add nearly 1,000 sq ft of living area if finished! The laundry area and storage are already there and there is plumbing for a second bathroom if desired! This home packs a LOT for a great price- come see it today!
$269,000
1700 N Ridge Rd Derby, KS 67037
- Type:
- Other
- Sq.Ft.:
- 2,544
- Status:
- NEW LISTING
- Beds:
- 5
- Lot size:
- 0.18 Acres
- Year built:
- 1979
- Baths:
- 2.00
- MLS#:
- 640446
- Subdivision:
- Derby Hill
ADDITIONAL INFORMATION
Welcome to 1700 N Ridge Road! Situated in the heart of the highly sought-after Derby, KS, this 5-bedroom, 2-bathroom home offers an exceptional living experience for families and discerning buyers alike. Located in a quiet, family-friendly neighborhood, this home is just 5 minutes away from prime shopping and dining options. Additionally, it is in close proximity to the local regional medical center, ensuring convenient access to medical care. Easy access to major roadways ensures a short commute to Wichita and surrounding areas. With just over 2,500 square feet of living space, this home provides ample room for relaxation, entertainment, and everyday living. Spacious with plenty of natural light, creating an inviting atmosphere. The heart of the home boasts a modern kitchen equipped with stainless steel appliances, updated backsplash and tons of cabinetry which is perfect for culinary enthusiasts and family gatherings. The master bedroom is a private retreat featuring a generous walk-in closet and a spa-like en-suite bathroom with a soaking tub. Enjoy newly updated bathrooms, stylish new light fixtures, and brand new carpet throughout the home, adding a fresh and contemporary feel to every room.The expansive fenced backyard is perfect for outdoor living and plenty of space for children to play or for hosting summer barbecues. The finished basement provides additional living space, ideal for a home theater, game room, or guest suite. It is truly a beautifully maintained property that effortlessly combines comfort, style, and convenience.
$147,500
934 N Georgie Ave Derby, KS 67037
- Type:
- Other
- Sq.Ft.:
- 960
- Status:
- NEW LISTING
- Beds:
- 3
- Lot size:
- 0.18 Acres
- Year built:
- 1955
- Baths:
- 1.00
- MLS#:
- 640433
- Subdivision:
- Pleasantview
ADDITIONAL INFORMATION
This 3 bedroom, 1 bath Derby home is ready for its new owner! This home has a rental history, yet its been maintained! Hardwood floor, vinyl windows, improved kitchen, updated bathroom and separate laundry room offer the great interior base! And one of the bedrooms could double as an office, with sliding door access to the large yard, with chain link fence, which add to the appeal. Please note : updated electrical panel is on the exterior of the home. Range / Oven can be included with acceptable offer. Time to check this one out for yourself.
$475,000
2501 N Fairway Cir Derby, KS 67037
- Type:
- Other
- Sq.Ft.:
- 3,367
- Status:
- NEW LISTING
- Beds:
- 5
- Lot size:
- 0.32 Acres
- Year built:
- 2006
- Baths:
- 3.00
- MLS#:
- 640394
- Subdivision:
- The Oaks
ADDITIONAL INFORMATION
Welcome to your dream home! This spacious home is nestled right on the golf course, and situated in a quiet cul-de-sac. Beautifully designed interior with ample living space, hard wood floors and new carpet. The shed is outfitted with shelves and plenty of space for your golf cart. Gorgeous landscaping makes this the perfect escape at the end of the day.
- Type:
- Other
- Sq.Ft.:
- 2,243
- Status:
- NEW LISTING
- Beds:
- 4
- Lot size:
- 0.29 Acres
- Year built:
- 2002
- Baths:
- 3.00
- MLS#:
- 640395
- Subdivision:
- Timberleaf
ADDITIONAL INFORMATION
Are you looking for a nice property in the heart of Derby with no specials?? You just found it!! Check out this 4 bedroom, 2.5 bathroom, 3 car garage ranch. As you pull up, you will appreciate the corner lot and the cul de sac. Once inside the house, you will find the popular open floorplan concept with luxury vinyl plank throughout the main floor living spaces, and the many windows provide nice, natural lighting. The kitchen boasts an eating bar, pantry, tons of cabinets, and all of the stainless-steel appliances stay! Don't miss the laundry room just off the kitchen which includes the washer and dryer that stay with the house as well! The primary bedroom, featuring new carpet, will easily accommodate all of your furnishings, and the en suite bathroom offers double sinks, a jetted tub, a separate shower, and a walk-in closet. The main floor is rounded out with two more bedrooms, also both with new carpet, and a second full bathroom. Downstairs is the perfect spot for game or movie night! You also have the option to enjoy an enormous fourth bedroom, or divide that room in half to create a fifth bedroom. The bathroom downstairs is located currently in the storage room. This is another opportunity to create more equity by finishing out this area to a complete third, full bathroom! The exterior will be the icing on the cake. The backyard is fully fenced including a 12x20 shed. No storage shortage here! There is an irrigation well and sprinkler system to boot. Set up your private showing today!
$160,000
322 S Lakeview Derby, KS 67037
- Type:
- Other
- Sq.Ft.:
- 1,525
- Status:
- NEW LISTING
- Beds:
- 2
- Lot size:
- 0.17 Acres
- Year built:
- 1955
- Baths:
- 2.00
- MLS#:
- 640378
- Subdivision:
- None Listed On Tax Record
ADDITIONAL INFORMATION
Best and final offers to be submitted by 5:00 p.m. this Saturday. Derby homes are hard to come by, am I right? You'll want to schedule a tour to see this quaint ranch-style home with a finished basement. Upon stepping through the front door, you'll notice the refinished original hardwood floors in the living room, extending into the dining room and both bedrooms. Large, west-facing windows fill the space with sunlight. Kitchen appliances stay with the sale of the home! Sellers have added a half-bath in the basement and new washer/dryer hook-ups. Heating and air are 7 years old, water heater is 3 years old, and the roof was replaced in 2018. Basement has ample storage space and bonus rooms; usable for whatever your needs may be! Sellers have taken excellent care of this property and would love to find a buyer who will love it as much as they did. As a bonus, sellers are offering a $2,500 flooring allowance for the basement and a $2,500 painting allowance for siding. Schedule a tour today, and get you into the highly sought after Derby community!
$152,900
1117 E Redwood Rd Derby, KS 67037
- Type:
- Other
- Sq.Ft.:
- 1,560
- Status:
- NEW LISTING
- Beds:
- 3
- Lot size:
- 0.15 Acres
- Year built:
- 1979
- Baths:
- 2.00
- MLS#:
- 640366
- Subdivision:
- Brookwood
ADDITIONAL INFORMATION
Looking to gain sweat equity? Here's your chance in the heart of Derby! This spacious twin home offers a fantastic opportunity for those looking to invest some TLC and gain instant equity. With its prime location and attractive features, this property is a must-see. This 3 bedroom, 1.5 bath home includes a 2 car garage and 1,560 sq ft. Inside, you'll love the vaulted ceilings that create an airy and open feel throughout the home. Enjoy the open concept with great storage space to keep everything organized and within reach. Location is key, and this home does not disappoint. You'll be within walking distance to Riley Park, Panther Stadium and Derby Middle School. Additional highlights include low HOA dues of only $60 per year. While the home does need some TLC, it presents an ideal opportunity for someone willing to put in the work to make it shine and gain significant sweat equity. Don't miss out on this fantastic opportunity to own a home in a sought-after school district with excellent amenities nearby. Whether you're a first-time homebuyer, an investor, or looking to downsize, this twin home offers potential and promise.
$185,000
1244 N Lakeview Dr. Derby, KS 67037
- Type:
- Other
- Sq.Ft.:
- 1,350
- Status:
- NEW LISTING
- Beds:
- 4
- Lot size:
- 0.13 Acres
- Year built:
- 1956
- Baths:
- 2.00
- MLS#:
- 640404
- Subdivision:
- Pleasantview
ADDITIONAL INFORMATION
Nestled on a homesite adorned with several trees, this delightful 4-bedroom, 2-bathroom abode seamlessly blends modern updates with original home charm. Step inside to discover a beautifully renovated interior featuring a large double-headed tile shower in the master bathroom, a newly added pantry cabinet in the kitchen, along with a stylish backsplash tile. This home boasts numerous updates including a newer roof, hot water heater, Pella windows, and an updated electrical Panel.
$995,000
212 Cedar Ranch Ct Derby, KS 67037
- Type:
- Other
- Sq.Ft.:
- 4,600
- Status:
- Active
- Beds:
- 6
- Lot size:
- 0.86 Acres
- Year built:
- 2022
- Baths:
- 4.00
- MLS#:
- 640220
- Subdivision:
- Cedar Ranch Estates
ADDITIONAL INFORMATION
Nestled within the serene Cedar Ranch Estates just east of Derby, discover this exquisite custom home on a generous .86-acre lot, boasting unparalleled privacy with no rear neighbors. This distinguished residence boasts an impressive extra-large driveway leading to a 41x31 oversized 4-car garage, thoughtfully equipped with two electric vehicle charging plugs. Upon entering, be greeted by soaring vaulted ceilings in the living room, inviting an abundance of natural light to illuminate the home's elegant interior. The gourmet kitchen is a chef's dream, showcasing high-end appliances, a grand 10-foot island, custom flush cabinetry, and a convenient walk-in pantry. Exquisite tile work throughout adds a touch of sophistication to every corner. Indulge in luxury within the primary bathroom, featuring a stunning 10x4 foot walk-in shower, a lavish freestanding tub, dual sinks, and a generously sized walk-in closet—all adorned with exquisite tile work. The lower level presents a haven for relaxation and entertainment, boasting 9-foot tall ceilings, a sleek wet bar, a concrete storm shelter for peace of mind, and a hidden gem—a secret Murphy bookshelf room, adding an element of intrigue to this remarkable abode. Step inside the gorgeous and functional mudroom, seamlessly integrating practicality with style to keep your home organized and clutter-free. Enjoy easy access to the covered porch from the lower level, seamlessly connecting indoor and outdoor living spaces for ultimate convenience and relaxation. Step outside to discover the charming backyard, featuring a spacious covered concrete patio complete with a cozy fireplace, perfect for year-round outdoor enjoyment and entertaining. Experience luxury living at its finest in this extraordinary home, which seamlessly combines upscale living with the breathtaking natural surroundings of its idyllic location. Don't miss the opportunity—schedule your private showing today.
$405,000
1006 E Clearlake St Derby, KS 67037
- Type:
- Other
- Sq.Ft.:
- 1,717
- Status:
- Active
- Beds:
- 2
- Lot size:
- 0.13 Acres
- Year built:
- 2019
- Baths:
- 2.00
- MLS#:
- 640167
- Subdivision:
- The Oaks
ADDITIONAL INFORMATION
Welcome to this cozy patio home that is boasting with natural light. From the warm finishes throughout, a sunroom that can serve as a den, or office. Oversized garage offers plenty of storage space. Stunning kitchen with an island that features marble-looking quartz, beautiful cabinet finishes, and walk-in pantry you don't want to miss out on! Roomy laundry room connects directly to the master closet, with cubbies. Zero entry, gorgeously tiled master shower, with no glass to clean. Double vanity in master bathroom. Covered patio off of the master bedroom will be fully screened in, with door to access your additional uncovered courtyard area. You will get to enjoy maintenance provided community, with trash service, recycling, lawn service, exterior irrigation, snow removal and more, provided so you have more free time. Our clubhouse is for our residents, and offers a full kitchen area, fitness room, library, huge great room, and saltwater pool, with pickleball court as well.
$285,000
115 W Buckthorn Rd Derby, KS 67037
- Type:
- Other
- Sq.Ft.:
- 2,430
- Status:
- Active
- Beds:
- 4
- Lot size:
- 0.2 Acres
- Year built:
- 1989
- Baths:
- 2.00
- MLS#:
- 640154
- Subdivision:
- Ridgepoint
ADDITIONAL INFORMATION
Step into your future home at 115 W Buckthorn Rd in Derby—a beautifully updated 4-bedroom, 2-bathroom house that combines modern amenities and comfort, all nestled in a friendly, well-established neighborhood. Spanning 2,430 square feet, this residence features a spacious open-concept living area with newer hardwood flooring throughout the main level. The heart of the home, the kitchen, is adorned with granite countertops and comes fully equipped with all the necessary appliances (including Washer AND Dryer)—making it ready for you to create delightful meals from day one. Each bedroom offers new windows that fill the spaces with natural light, enhancing the serene atmosphere throughout the home. The family room in the basement also has and updated new window! Not to be overlooked, the practical upgrades are extensive, comprising a new HVAC system, a freshly installed roof, and a new garage door with a motor, ensuring comfort of ulterior investments. The large, fenced backyard, embraced by mature trees, provides a private and picturesque outdoor retreat for entertainment. Just a short walk from Duck Creek Park and proximately located to Derby High School and Derby North Middle School, this home promises convenience. Additionally, the close proximity to local shopping centers adds an extra layer of ease to your daily routine. Offering significant living space, desirable updates, and a prime location—all without the hassle of HOA fees or special assessments—it's more than just a house; it's the perfect backdrop for your life's next chapter. Don't miss out on this impeccable home, ready to bring joy and comfort to its new owners. All information deemed reliable but not guaranteed.
$1,650,000
1016 Summerchase Cir Derby, KS 67037
- Type:
- Other
- Sq.Ft.:
- 6,509
- Status:
- Active
- Beds:
- 6
- Lot size:
- 0.71 Acres
- Year built:
- 2020
- Baths:
- 8.00
- MLS#:
- 640080
- Subdivision:
- The Oaks
ADDITIONAL INFORMATION
Welcome to this exquisite 6,500 square foot luxury estate, a masterpiece of modern living inside and out. This stunning residence offers six spacious bedrooms and eight bathrooms, providing ample space and comfort for family and guests. The heart of the home is a custom kitchen, complete with a gas range, cabinet face appliances, and a full butler's pantry, designed for the culinary enthusiast. The master suite is a true retreat, featuring a dual master shower and a massive walk-in closet, ensuring a private sanctuary of luxury. Four of the guest bedrooms each come with en-suite baths, providing privacy and convenience for all. Entertain with style in the basement bar, which includes a wine cellar, perfect for hosting gatherings and celebrations. Outdoor living is elevated with a luxury pool and hot tub, a heated and cooled lanai for year-round enjoyment, and a backyard basketball court for recreation. The five-car garage offers ample space for vehicles and storage, completing this perfect home for both relaxation and entertainment. All of these amenities elevated with a golf course view right in the heart of Derby.
$250,000
203 W Teal Dr Derby, KS 67037
- Type:
- Other
- Sq.Ft.:
- 2,060
- Status:
- Active
- Beds:
- 2
- Lot size:
- 0.21 Acres
- Year built:
- 1991
- Baths:
- 3.00
- MLS#:
- 639902
- Subdivision:
- Duck Creek
ADDITIONAL INFORMATION
3 bedroom with 3 baths in the desirable Derby school district. New flooring, new paint, roof 4 years old, large covered back deck, fenced yard. The water softener has not been used. Not sure if it works, so there are no guarantees on condition. Seller will not replace the water softener call with questions
$164,999
1234 N Buckner St Derby, KS 67037
- Type:
- Other
- Sq.Ft.:
- 979
- Status:
- Active
- Beds:
- 3
- Lot size:
- 0.18 Acres
- Year built:
- 1954
- Baths:
- 1.00
- MLS#:
- 639848
- Subdivision:
- Pleasantview
ADDITIONAL INFORMATION
Welcome home to this fully remodeled brick exterior home that is a perfect blend of style and comfort. Step inside to be greeted by expansive picture windows throughout the home so all of that natural light can shine in. This is perfect to highlight the freshly new painted walls, new flooring throughout, new tile and new granite countertops. The attention to detail is evident with new hardware and ceiling fans installed in each room. The plumbing has also been updated, a newly added separate laundry room for added convenience and a $1000 appliance allowance to pick out your own dishwasher and oven. Outside enjoy the large fenced in backyard; which all of this is located in a peaceful neighborhood that makes it ideal to get away from the hustle and bustle of everyday life.
- Type:
- Other
- Sq.Ft.:
- 5,032
- Status:
- Active
- Beds:
- 5
- Lot size:
- 0.44 Acres
- Year built:
- 1988
- Baths:
- 3.00
- MLS#:
- 639833
- Subdivision:
- Oakwood Valley Estates
ADDITIONAL INFORMATION
** 6-CAR TANDEM GARAGE! ** 406 Timber Ridge Circle sits on a quiet cul-de-sac on nearly 1/2-ACRE LOT. 6-car, oversized garage includes an OIL PIT and extra space for tinkering! 5 huge bedrooms and 3 full bathrooms with over 5,000 square feet of finished home space! Living room AND family room spaces on the main floor, includng a wet bar and spacious kitchen with extensive cabinet space and formal dining room. Basement rec space includes a full-size regulation pool table, and family room includes additional room for gathering. Separate, large laundry room provides a lot of room for folding and organizing. Bonus exercise room even has a beautiful, cedar SAUNA! When you're ready to head outside, the backyard spaces are GORGEOUS with an in-ground swimming pool, nice patio, developed landscaping with sprinkler system & irrigation well, surrounded by mature trees, and privacy to enjoy the outdoors. This traditional footprint home leaves plenty of room for entertaining and enjoying the unique spaces it offers.
$399,900
1018 E Clearlake St Derby, KS 67037
- Type:
- Other
- Sq.Ft.:
- 1,912
- Status:
- Active
- Beds:
- 2
- Lot size:
- 0.15 Acres
- Year built:
- 2018
- Baths:
- 2.00
- MLS#:
- 639799
- Subdivision:
- The Oaks
ADDITIONAL INFORMATION
This is an exceptional patio home that was the model of the neighborhood so the details were not skimped on. The Seller meticulously finished and maintained the home. The custom plantation shutters adds great character to the home. The open kitchen and finishes are higher end. The primary suite is a primary suite. It is large and more than enough room to make a sitting room with a patio door to a private area. The community offers so much. The HOA maintains the exterior but the additional community amenities are outstanding. There is a pickleball court, pool, gym, party room and other bonus rooms. Imagine loving comfortably without all the work. Call now to see this beautiful property.
$174,900
108 W Rosewood Ln Derby, KS 67037
- Type:
- Other
- Sq.Ft.:
- 1,296
- Status:
- Active
- Beds:
- 3
- Lot size:
- 0.15 Acres
- Year built:
- 1981
- Baths:
- 2.00
- MLS#:
- 639785
- Subdivision:
- North Village
ADDITIONAL INFORMATION
Check out this Freshly Remodeled 3 Bed, 2 Bath ! Are you downsizing, 1st time buyer or looking for an investment? Then this is the home for you! 108 W. Rosewood Lane is close in proximity to restaurants and shopping and features brand new carpeting throughout, wood floors, fresh neutral décor, spacious kitchen with all the appliances to remain, lovely living room with sliding glass door to the patio and backyard, light and bright full bathroom on the main floor and two spacious bedrooms. The lower level is the perfect place to just hang out and features a large family room with wood burning fireplace with stone surround, full bathroom, additional bedroom, laundry area, and great storage space! Sit back and relax this Spring out on the patio overlooking the large fenced backyard! Truly move in ready!
- Type:
- Other
- Sq.Ft.:
- 2,788
- Status:
- Active
- Beds:
- 5
- Lot size:
- 0.27 Acres
- Year built:
- 2011
- Baths:
- 3.00
- MLS#:
- 639781
- Subdivision:
- Stone Creek
ADDITIONAL INFORMATION
5 BEDS, 3 BATH DERBY RANCH HOME IN THE STONE CREEK AREA WITH A 3 CAR GARAGE & NO $PECIAL TAXES! WALK INTO A LARGE OPEN PLAN WITH VAULTED CEILINGS AND LUXURY VINYL THROUGHOUT THE MAIN FLOOR. THERE'S TONS OF SPACE IN THE LIVING AREA THAT TRANSITIONS TO THE KITCHEN SHOWCASING UPGRADED STAINLESS APPLIANCES, A GAS RANGE, A WALK IN PANTRY, AN EATING BAR, PREP ISLAND, 2ND EATING SPACE, & MORE! THERE ARE 3 BEDS ON THE MAIN LEVEL IN A SPLIT PLAN INCLUDING A MASTER FEATURING A WALK IN CLOSET, DUAL VANITIES, A WALK IN SHOWER, & SEPARATE JETTED TUB! THE BASEMENT IS FINISHED WITH BEDS 4 & 5 PLUS A HUGE LIVING AREA PERFECT FOR GROWING YOUTH & ENTERTAINING GUESTS! THE LAUNDRY IS ON THE MAIN LEVEL JUST OFF THE 3 CAR OVERSIZED GARAGE. HOME SITS ON A FENCED CORNER LOT JUST DOWN THE STREET FROM SCHOOL AND HOA POOL! THIS IS A GREAT FIND AT AN AFFORDABLE PRICE, CALL TODAY FOR A TOUR!
- Type:
- Other
- Sq.Ft.:
- 2,561
- Status:
- Active
- Beds:
- 5
- Lot size:
- 0.2 Acres
- Year built:
- 2004
- Baths:
- 3.00
- MLS#:
- 639780
- Subdivision:
- Timberleaf
ADDITIONAL INFORMATION
You won't want to miss this well cared for, move-in ready 5-bedroom home in the centrally located Timberleaf subdivision of Derby! The front approach is stunning with a stamped concrete sidewalk, lush landscaping and large inviting front porch. The main floor features 3bedrooms, 2 bathrooms including a 5-piece master bath, a laundry room, a pantry, vaulted ceilings and a lovely kitchen with stainless-steel appliances that overlooks the back yard. The basement has two more nice sized bedrooms, another full bath, a large family room with wet bar with a full-size fridge. and plenty of storage space. The back yard is fenced and there is a sprinkler system to keep the lawn and landscape looking great with brand new sod. The exterior of the home was just painted in 2020 and the furnace and AC are only about 5 years old. 13 solar panels on the backside of the roof, along with a Nest thermostat and ductwork aero sealing. The Solar panels have cut the energy bill monthly to a fraction of a normal electric bill !! New roof and guttering 2023.The home is walking distance to neighborhood pool, playground, Derby High School, High Park, Rock River Rapids and lots of other retail and recreation. Check this one out right away!
$365,000
1200 N Hamilton Cir Derby, KS 67037
- Type:
- Other
- Sq.Ft.:
- 2,431
- Status:
- Active
- Beds:
- 4
- Lot size:
- 0.28 Acres
- Year built:
- 2011
- Baths:
- 3.00
- MLS#:
- 639638
- Subdivision:
- Hamilton Estates
ADDITIONAL INFORMATION
Welcome to your dream home on Hamilton! Tucked away at the end of a friendly cul-de-sac in a quiet neighborhood, this charming abode features 4 spacious bedrooms, bathroom with a 5th just waiting for finishing touches. The roomy 3-car garage is perfect for your vehicles, additional storage, and weekend projects. Enjoy the peaceful, charming neighborhood, while being just minutes away from all that Derby has to offer. Step inside and fall in love with a home that’s ready to be the backdrop for your happiest memories!
$360,000
1019 E Rushwood Dr Derby, KS 67037
- Type:
- Other
- Sq.Ft.:
- 2,515
- Status:
- Active
- Beds:
- 4
- Lot size:
- 0.21 Acres
- Year built:
- 2004
- Baths:
- 3.00
- MLS#:
- 639564
- Subdivision:
- Southcrest
ADDITIONAL INFORMATION
Great seller concessions! Seller offering 10,000.00 in carpet allowance or other buyer concessions. Welcome to this established upscale neighborhood in South Derby. This beautiful home has all you need for a growing family or anyone who just needs to spread out and enjoy. This home had a new roof in 2021 and a new HVAC system in 2023. Don't worry about your water bill as you keep this grass nice and green this summer, the irrigation well has you covered. The spacious top floor includes the master, the laundry and two additional bedrooms and a bathroom. The basement features a huge recreation room, another bedroom & bathroom, a small office and a generous area for storage. The covered back deck makes entertaining a breeze, and a storage building has plenty of room for the lawn equipment. The kitchen appliances stay and there is plenty of room in this kitchen to please the pickiest of cooks. Come and take a look and make this your own. Come and see today!
Andrea D. Conner, License 237733, Xome Inc., License 2173, AndreaD.Conner@xome.com, 844-400-XOME (9663), 750 Highway 121 Bypass, Ste 100, Lewisville, TX 75067
Information being provided is for consumers' personal, non-commercial use and may not be used for any purpose other than to identify prospective properties consumers may be interested in purchasing. This information is not verified for authenticity or accuracy, is not guaranteed and may not reflect all real estate activity in the market. © 1993 -2024 South Central Kansas Multiple Listing Service, Inc. All rights reserved
Derby Real Estate
The median home value in Derby, KS is $178,100. This is higher than the county median home value of $141,100. The national median home value is $219,700. The average price of homes sold in Derby, KS is $178,100. Approximately 67.16% of Derby homes are owned, compared to 26.61% rented, while 6.23% are vacant. Derby real estate listings include condos, townhomes, and single family homes for sale. Commercial properties are also available. If you see a property you’re interested in, contact a Derby real estate agent to arrange a tour today!
Derby, Kansas 67037 has a population of 23,712. Derby 67037 is more family-centric than the surrounding county with 34.25% of the households containing married families with children. The county average for households married with children is 32.43%.
The median household income in Derby, Kansas 67037 is $70,678. The median household income for the surrounding county is $52,841 compared to the national median of $57,652. The median age of people living in Derby 67037 is 36.5 years.
Derby Weather
The average high temperature in July is 91.3 degrees, with an average low temperature in January of 21.1 degrees. The average rainfall is approximately 36.6 inches per year, with 14.9 inches of snow per year.
