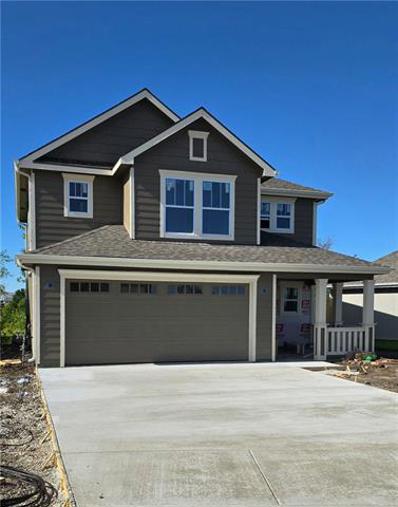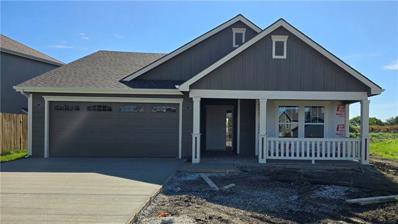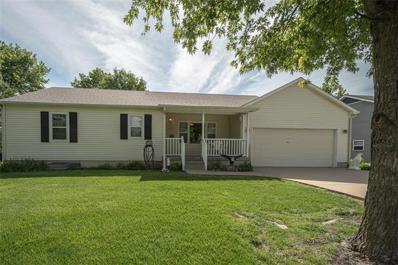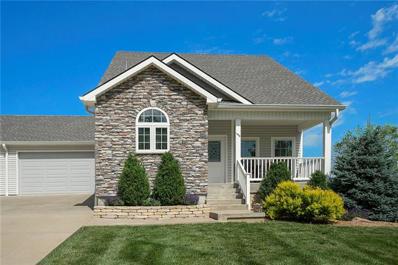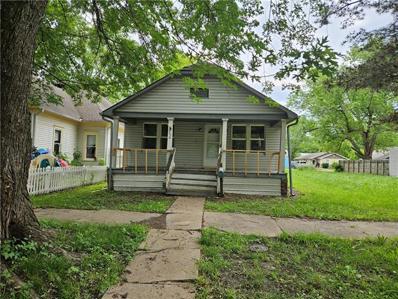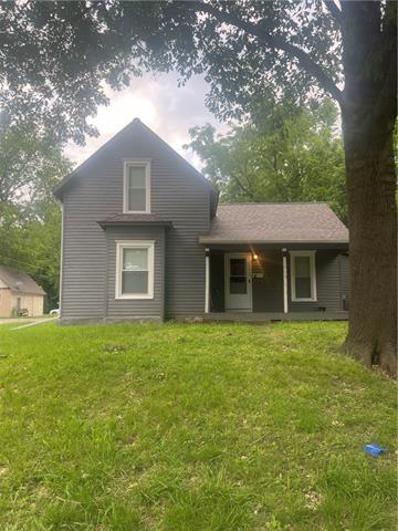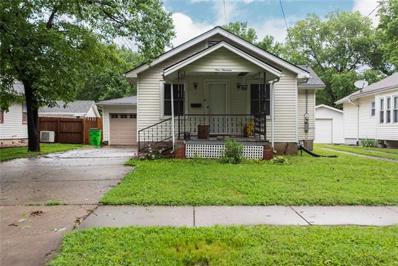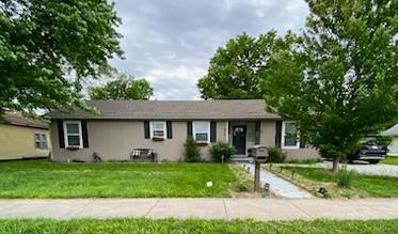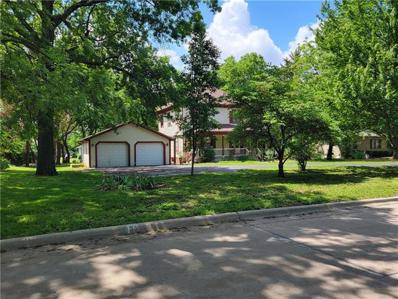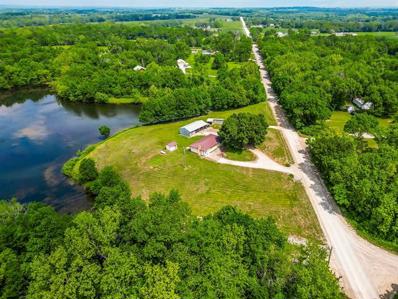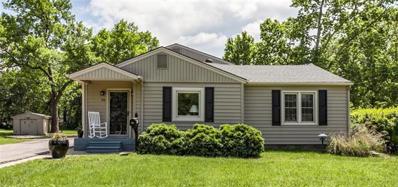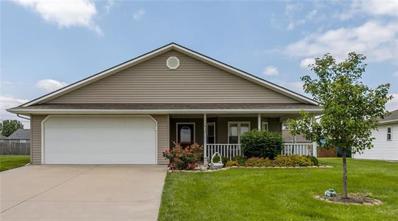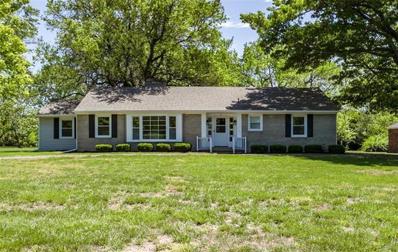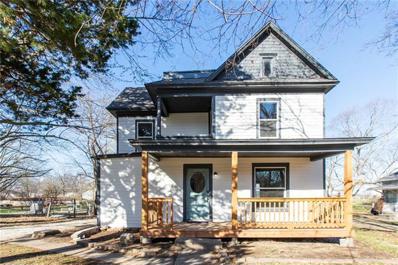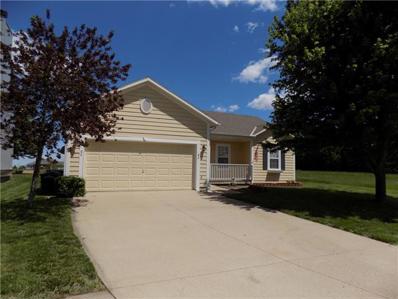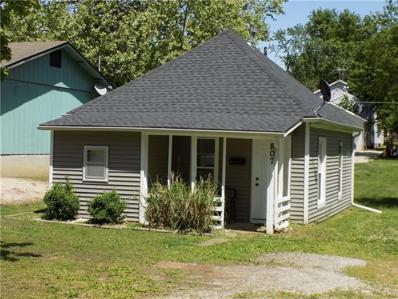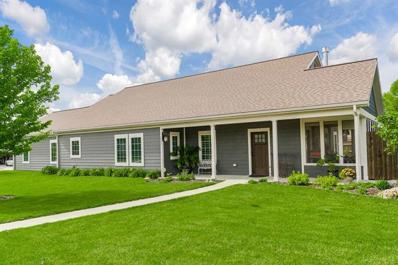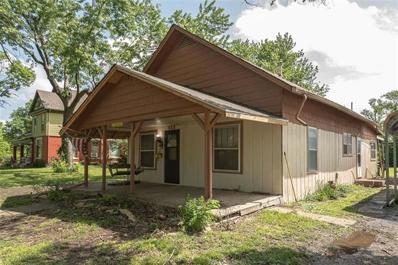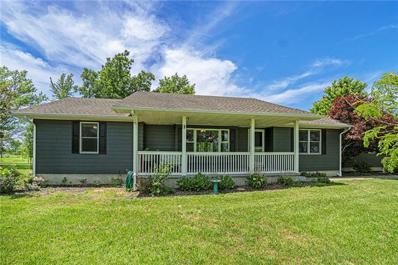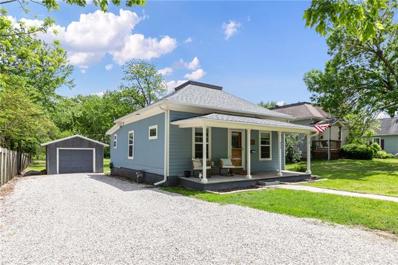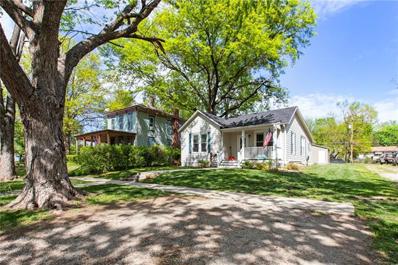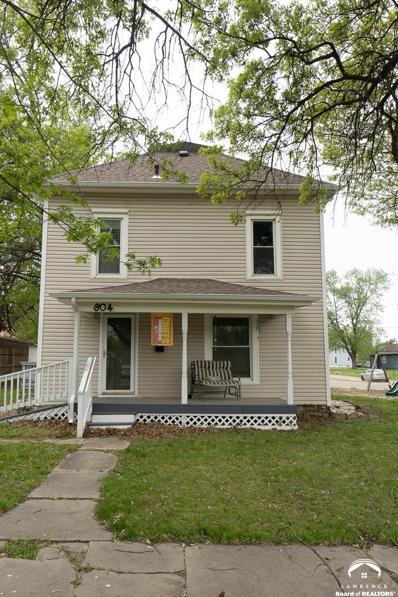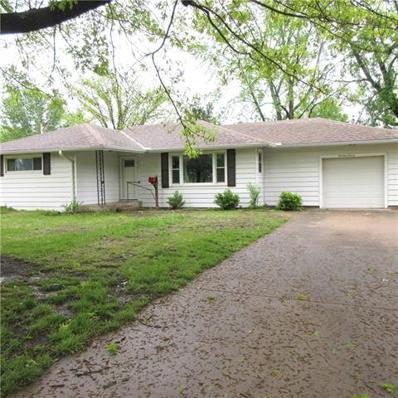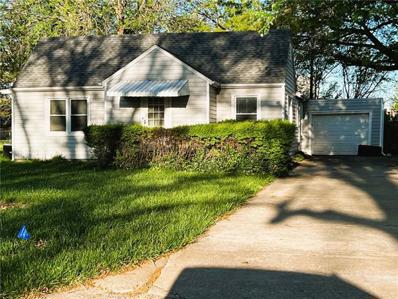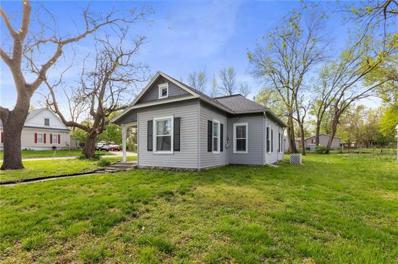Ottawa KS Homes for Sale
- Type:
- Single Family
- Sq.Ft.:
- 1,538
- Status:
- NEW LISTING
- Beds:
- 3
- Lot size:
- 0.12 Acres
- Year built:
- 2024
- Baths:
- 3.00
- MLS#:
- 2491753
- Subdivision:
- Other
ADDITIONAL INFORMATION
Fantastic 2 story in one of the newest subdivisions in Ottawa. It will be ready for your furniture in less than 45 days.
- Type:
- Single Family
- Sq.Ft.:
- 1,419
- Status:
- NEW LISTING
- Beds:
- 3
- Lot size:
- 0.18 Acres
- Year built:
- 2024
- Baths:
- 2.00
- MLS#:
- 2491752
- Subdivision:
- Other
ADDITIONAL INFORMATION
This modern ranch will be ready for your furniture in 60 days. Open living area with fireplace and kitchen island. Large master suite.
$270,000
727 S Pine Street Ottawa, KS 66067
- Type:
- Single Family
- Sq.Ft.:
- 2,198
- Status:
- NEW LISTING
- Beds:
- 3
- Lot size:
- 0.22 Acres
- Year built:
- 1968
- Baths:
- 3.00
- MLS#:
- 2491512
- Subdivision:
- Lathrops
ADDITIONAL INFORMATION
Move in ready ranch home. 2 bedrooms on main floor, 3rd bedroom in basement has egress window. 2 and a half bath. 21 x14 wood deck off kitchen overlooks fenced back yard.
$330,000
509 N Birch Street Ottawa, KS 66067
- Type:
- Townhouse
- Sq.Ft.:
- 1,771
- Status:
- NEW LISTING
- Beds:
- 3
- Lot size:
- 0.23 Acres
- Year built:
- 2017
- Baths:
- 3.00
- MLS#:
- 2490716
- Subdivision:
- Other
ADDITIONAL INFORMATION
A townhome. Live well. Impeccable. Immaculate. Super attractive both in and out. The landscaping is an eye catcher for sure. That covered front porch! A definite feel of quality when you walk into the home and into the open living area, open concept. Pull your wide planked blinds open and be flooded with nice natural light thru Anderson windows. Kitchen with upgrades such as hardwood custom cabinetry, 3 Lazy Susans and countertops, all stainless steel appliances, double sink, the entire open living area has beautiful hardwood floors. Laundry room spacious and located off the kitchen. Half bath down the hall from living room for visiting guests. The huge primary bedroom in soft neutral colors, coffered ceiling and with a large bathroom suite, a double sink vanity plus yet another counter top vanity for ample pampering, a large walk in shower and 2 (his/hers) walk in closets. You have access from your kitchen through the garage onto your nice covered patio in your back yard for enjoyable grilling or relaxing. There's access from the primary bdrm. too! Let's go upstairs, walking up on an extra wide staircase that takes you onto a large landing (a small bed is sitting there at the moment) that could be used as a flex area with a large closet/storage. Bdrm. 2 & 3 share a Jack & Jill bath, both rooms with larger closets. Let’s go downstairs. The walk out basement is immaculate and bright, shiny components, full with egress window and stubbed for another bathroom. The finishing options are all yours. Lots of space for a rec. room plus. Zoned cooling. Walk onto another patio and big backyard. Make this area your own, add a fence? Don't over look this home if one level living is all you need and want, if you are downsizing because this home gives you that ... plus room for overnight visitors. All you want is on the main level plus you get so much more.
- Type:
- Single Family
- Sq.Ft.:
- 816
- Status:
- Active
- Beds:
- 2
- Lot size:
- 0.13 Acres
- Year built:
- 1910
- Baths:
- 1.00
- MLS#:
- 2490490
- Subdivision:
- Ottawa
ADDITIONAL INFORMATION
This cute 2-bedroom bungalow has a hardwood floor throughout, new windows, HVAC, new LVP flooring in the kitchen and eat-in, and new disposal. Fenced yard
$143,900
713 E 5th Street Ottawa, KS 66067
- Type:
- Single Family
- Sq.Ft.:
- 1,088
- Status:
- Active
- Beds:
- 3
- Lot size:
- 0.1 Acres
- Year built:
- 1910
- Baths:
- 1.00
- MLS#:
- 2490120
- Subdivision:
- Ottawa Original Town
ADDITIONAL INFORMATION
Tired of renting? This property is a perfect starter home for first time buyers. Three bedrooms (one main level, two upstairs) and full bathroom with tub/shower combo on main level. Kitchen and dining room combo with large living room, and large utility/laundry room. Roof is only 3 years old, furnace and AC are in good working order. All appliances in kitchen are staying as convenience for the next owner. Small corner lot is a nice size yard - fencing on property belongs to neighbors. Current owner lives out of town and is selling "as-is". Don't wait, schedule a showing today!
$183,000
919 W 6th Street Ottawa, KS 66067
- Type:
- Single Family
- Sq.Ft.:
- 1,690
- Status:
- Active
- Beds:
- 3
- Lot size:
- 0.17 Acres
- Year built:
- 1910
- Baths:
- 2.00
- MLS#:
- 2489807
- Subdivision:
- Other
ADDITIONAL INFORMATION
3 bedroom 2 bathroom home in a cozy neighborhood, offering both comfort and practicality. 4th non-conforming bedroom on the upper level is agreat for a playroom or office. This shotgun style home has living room in the front and a convenient family room in the back of the home. Charming features, such as hardwood floors and a covered back patio, make it a cozy and inviting space. The fenced yard adds to the appeal, providing outdoor space for relaxation and entertainment. Having a private driveway leading to a one-car garage is convenient, providing parking space and storage options. Garage is extra deep for a workspace. Inclusion of all appliances, including the washer and dryer, is a fantastic bonus for the new owners, saving them the hassle and expense of purchasing these essentials.
$205,000
610 S Walnut Street Ottawa, KS 66067
- Type:
- Single Family
- Sq.Ft.:
- 1,548
- Status:
- Active
- Beds:
- 4
- Lot size:
- 0.26 Acres
- Year built:
- 2002
- Baths:
- 2.00
- MLS#:
- 2489009
- Subdivision:
- Ottawa Original Town
ADDITIONAL INFORMATION
This charming four bedroom, two bath home sits across from the Spirit Rail Trail and a few blocks from downtown Ottawa, and it provides easy access to all the shopping amenities the area offers. The eat-in kitchen is enhanced with lovely cabinets, countertops, a pantry, and ample cabinet space. The spacious living room accommodates a sectional and includes a built-in entertainment center. The master bedroom is generously sized with its own en-suite bath and closet. The other three bedrooms are also spacious with ample closet space. Enjoy the covered deck at the back of the house, perfect for relaxing with a book, watching children play on the playset, or hosting gatherings.
- Type:
- Single Family
- Sq.Ft.:
- 1,780
- Status:
- Active
- Beds:
- 4
- Lot size:
- 0.36 Acres
- Year built:
- 1930
- Baths:
- 2.00
- MLS#:
- 2488987
- Subdivision:
- Other
ADDITIONAL INFORMATION
Nice older home in a good area. Make a good home for a growing family. New interior paint and refinished hardwood floors. Large yard with shade trees. Plus a nice 2 car detached garage. Enjoy the covered front porch and the open deck in the back. Come take a look.
$350,000
3904 Louisiana Road Ottawa, KS 66067
- Type:
- Single Family
- Sq.Ft.:
- 1,340
- Status:
- Active
- Beds:
- 3
- Lot size:
- 3.5 Acres
- Year built:
- 1967
- Baths:
- 2.00
- MLS#:
- 2489022
- Subdivision:
- Other
ADDITIONAL INFORMATION
Imagine a serene and picturesque lifestyle nestled in a nature-filled haven, where tranquility meets functionality. This single-level ranch home, perfectly designed for comfort and practicality, sits on a sprawling 3.5-acre property that overlooks the neighbor's large, scenic pond as its centerpiece. The house offers an ideal blend of cozy living spaces and ample storage, making it a perfect retreat for those who appreciate both nature and convenience. The hearth room, with its warm, rustic charm, features a brick fireplace that creates a cozy atmosphere for family gatherings or quiet evenings. Adjacent to the hearth room is a cozy kitchen equipped with appliances, abundant cabinetry, and counter cooktop, seamlessly connected to the dining/living room making it perfect for cooking and entertaining. Added Bonus: Original Hardwood floors under carpet! Beyond the cozy living areas, the property includes several functional spaces that cater to various needs. A dedicated meat building provides an excellent space for processing and storing homegrown or hunted meats. The large shop, equipped with electricity, is perfect for woodworking, crafting, or any other hobbies that require a dedicated workspace. Additionally, the property features a carport for vehicle protection and an outbuilding/shed that offers additional storage for tools, gardening equipment, or seasonal items. The expansive yard offers plenty of room for gardening, playing, or simply soaking in the natural beauty that surrounds you. Beyond the cozy living areas, the property includes several functional spaces that cater to various needs. Only 9 mins. to Hwy 59 & 12 mins. to I-35. Come see!
$245,000
836 W 5th Street Ottawa, KS 66067
- Type:
- Single Family
- Sq.Ft.:
- 2,429
- Status:
- Active
- Beds:
- 4
- Lot size:
- 0.37 Acres
- Year built:
- 1953
- Baths:
- 3.00
- MLS#:
- 2488666
- Subdivision:
- Other
ADDITIONAL INFORMATION
Large & spacious 2400 plus square foot 4-bedroom, 3-bathroom one and a half story home on a huge lot in town! You won’t be disappointed as this home has it all! On the main level you’ll find a formal living room, kitchen with a breakfast nook, huge family/dining room combo with a wet bar, the master suit and additional bedroom, bathroom, office and laundry room! Upstairs you will find 2 newly painted bedrooms with a Jack & Jill bathroom. The outside is just as spacious with a huge yard, beautiful patio, 2 detached garages and multiple storage sheds! The location is great with easy access to I-35, 68 & 59 highways, retail shopping and all the other amenities that Ottawa has to offer!! Can be purchased in conjunction with the lot at 830 W. 5th St. MLS # 2488913
- Type:
- Single Family
- Sq.Ft.:
- 1,432
- Status:
- Active
- Beds:
- 3
- Lot size:
- 0.21 Acres
- Year built:
- 2003
- Baths:
- 2.00
- MLS#:
- 2488641
- Subdivision:
- Other
ADDITIONAL INFORMATION
Look at this beautiful maintenance free 3-bedroom, 2-bathroom ranch style home on a cute fenced lot with landscaping! Easy is the word here with easy keeping vinyl and tile floors in the high traffic areas of the home and carpeted bedrooms. Huge living room, kitchen and dining room combo! Large bathrooms and a very nice master suite with a walk-in closet! The outside is neat as a pin as well with vinyl siding, a very nice chain link fenced back yard and a garden shed. The home also boasts mature landscaping, a large covered front porch and a nice covered patio on the back of the home. There is an attached 2-car garage with new interior paint and a newly painted great room and hallway. The kitchen appliances stay! The location is great with easy access to I-35 and 59 highways, retail shopping and all the other amenities that Ottawa has to offer!!
$345,000
37 Rockwood Drive Ottawa, KS 66067
- Type:
- Single Family
- Sq.Ft.:
- 2,037
- Status:
- Active
- Beds:
- 3
- Lot size:
- 0.52 Acres
- Year built:
- 1952
- Baths:
- 2.00
- MLS#:
- 2488189
- Subdivision:
- Rockwood Acres
ADDITIONAL INFORMATION
Here is an opportunity to live in the highly desirable, well-established neighborhood of Rockwood Acres! You’ll love this newly updated yet stately 3-bedroom, 2-bathroom ranch style home. The home has an attached 2-car garage, newly painted rooms and closets, new luxury vinyl plank floors, new light fixtures, switches and outlets, brand new Whirlpool kitchen appliances, brushed nickel door and cabinet hardware and new pull down and black out window coverings. Outside you will enjoy the large shaded lot with a restored backyard fence and gates, large patio and an ideal quiet neighborhood street for walking. The location is great with easy access to I-35 and 59 highways, retail shopping and all the other amenities that Ottawa has to offer!!
$235,000
404 S Ash Street Ottawa, KS 66067
- Type:
- Single Family
- Sq.Ft.:
- 1,908
- Status:
- Active
- Beds:
- 4
- Lot size:
- 0.29 Acres
- Year built:
- 1920
- Baths:
- 3.00
- MLS#:
- 2488122
- Subdivision:
- Ottawa Original Town
ADDITIONAL INFORMATION
Beautiful 4 bed 2.5 bath house in Ottawa! All new plumbing, drywall, original wood pocket doors in living room, new kitchen cabinets and countertops! fresh paint inside and out! Master suite on main level with huge walk-in bathroom with a tub and separate shower and double vanity! 3 bedrooms upstairs with a full bath. huge mudroom off of kitchen that walks out to a brand new wood deck!
$299,500
84 Westwood Circle Ottawa, KS 66067
- Type:
- Single Family
- Sq.Ft.:
- 1,284
- Status:
- Active
- Beds:
- 3
- Lot size:
- 0.17 Acres
- Year built:
- 2005
- Baths:
- 2.00
- MLS#:
- 2488053
- Subdivision:
- Westwood
ADDITIONAL INFORMATION
Ranch Style Home in a newer development, 3 BR, 2 Full Baths, wood laminate floors, 11 ft ceilings, electric fireplace in the living room. Master bedroom has a full bath and walk-in closet. There is a full unfinished basement that is ready to finish, has egress window and stubbed plumbing for a bathroom. The home has a nice backyard with privacy fence and small shed. Great location close to the new elementary school.
- Type:
- Single Family
- Sq.Ft.:
- 528
- Status:
- Active
- Beds:
- 2
- Lot size:
- 0.17 Acres
- Baths:
- 1.00
- MLS#:
- 2487873
- Subdivision:
- Bowles Sheldon & Toppings
ADDITIONAL INFORMATION
Completely remodeled starter home! Attractive bungalow with LVP flooring, barn door, newer kitchen cabinets and tile backsplash, walk-in closet in main bedroom. Remodel was completed in 2022, including roof, siding and gas furnace. Home is move in ready.
- Type:
- Single Family
- Sq.Ft.:
- 2,053
- Status:
- Active
- Beds:
- 3
- Lot size:
- 0.26 Acres
- Year built:
- 2017
- Baths:
- 2.00
- MLS#:
- 2487983
- Subdivision:
- Cutting's Addition
ADDITIONAL INFORMATION
3 Bedroom 2 Bath Custom design home built to perfection on a spacious corner lot in the Cuttings Subdivision. Gorgeous well maintained front and back yard, Mahogany front door, vaulted ceilings with a modern gas fireplace wrapped in Santa Fe Timber Ledge. Hardwood floors throughout the main living area, Custom roman shade blinds over Andersen Energy Star Windows are just a few added perks! Home is open concept, 9' ceilings throughout with tons of light and storage galore! R-50 Fiberglass blown insulation helps ensure the home stays comfortable no matter the season of the year. Kitchen is fully stocked with stainless steel appliances including a wine fridge. Superior Alder Wood Cabinets wrap the space with pull out shelves, soft close drawers, topped with decorative finishes including glass faced lighted cabinets above the eat in bar area. Walk in Pantry with a charming frosted glass door is just another added perk! *** A peaceful and spacious master bedroom has an attached bathroom with Alderwood Cabinets, double sinks, heated tile flooring, walk in shower, heat lamp, linen closet and huge walk-in closet. ***The second bedroom provides loads of storage with a safe room. Enjoy your mornings, afternoons and evenings in the screened in porch while admiring the whimsical landscaping that surrounds you. ** The third bedroom is currently used as an office space off of the kitchen. The attached pergola off the Spacious garage, amplifies the craftsman charm and the lawn irrigation system helps with the ease. Schedule a showing today for your chance at this loved, well maintained, one owner home!
$100,000
513 S Cherry Street Ottawa, KS 66067
- Type:
- Single Family
- Sq.Ft.:
- 1,100
- Status:
- Active
- Beds:
- 2
- Lot size:
- 0.28 Acres
- Year built:
- 1934
- Baths:
- 1.00
- MLS#:
- 2483381
- Subdivision:
- Other
ADDITIONAL INFORMATION
REDUCED PRICE! Ready to own your own home? Take a look at all this little gem has to offer. Sitting on a quarter of an acre, this cute bungalow offers two plus bedrooms, living room/dining room combo with a faux fireplace, family room could be converted into an extra, big bedroom. New LVP flooring and countertop in kitchen, and some rooms have updated paint. Fridge, washer, dryer and stove all stay. Big, two car garage with room to work on your projects, plus an extra storage shed. Carport can stay with an acceptable offer. Back yard overlooks a country-like lot with a little barn. Great price for this starter home ready for you to make it your own! Selling as is.
- Type:
- Single Family
- Sq.Ft.:
- 1,574
- Status:
- Active
- Beds:
- 3
- Lot size:
- 6.61 Acres
- Year built:
- 2001
- Baths:
- 2.00
- MLS#:
- 2487388
- Subdivision:
- Other
ADDITIONAL INFORMATION
A rare find. In a rural area, all paved highways, 2 miles from I-35 to get you anywhere you need to go, a stick built home on acreage, paved highway all the way to I35, large shop, shed, treed, pond, SO IT IS THE QUINESSENTIAL. So a bit more detail...a large 3 bdrm./2 bath ranch with a 2 car attached garage and full unfinished basement with 2 egress windows. Sump pump and a back up battery. Enter into an open living area concept, the primary suite on the opposite end of the 2 other bedrooms. Home has great curb appeal with a nice and larger covered front porch and a FANTASTIC LOCATION, only 2 miles South of Ottawa and I-35 and all paved highway. LOCATION IS PRIME. Large deck wth nice railing and an above ground pool/fun sand pit. Lots of room to entertain. Lots and lots of trees and shade! The home has metal fencing around a large section of yard. Comes with a nice metal 60x40 shop w/concrete floors and a 34x22 shed, resulting in a total of 3 addl. parking garages. A super nice stocked pond with its own dock. HVAC approx. 3 years old. This listing includes the residential property of 4.72 acres (per county) plus the adjoining 1.89 acres (per county) with shop and pond for a total of 6.61 acres m/l.
$184,000
217 S Ash Street Ottawa, KS 66067
- Type:
- Single Family
- Sq.Ft.:
- 884
- Status:
- Active
- Beds:
- 3
- Lot size:
- 0.17 Acres
- Year built:
- 1910
- Baths:
- 2.00
- MLS#:
- 2486147
- Subdivision:
- Ottawa Original Town
ADDITIONAL INFORMATION
SELLER IS OFFERING $5,000 IN SELLER PAID CLOSING COST OR INTEREST RATE BUY DOWN! Beautiful 3 bed, 1.1 bath located close to down town Ottawa. This home was recently fully renovated in 2020 and features high ceiling and an open living/kitchen combo perfect for entertaining. The exterior features a detached garage, spacious back yard, concrete patio, and a deck! This home currently qualifies for tax rebates through 2026!
- Type:
- Single Family
- Sq.Ft.:
- 1,041
- Status:
- Active
- Beds:
- 3
- Lot size:
- 0.17 Acres
- Year built:
- 1920
- Baths:
- 1.00
- MLS#:
- 2484749
- Subdivision:
- Ottawa Original Town
ADDITIONAL INFORMATION
Welcome to this modern and updated three-bedroom, one-bathroom house in great condition. The home features a sleek and contemporary design, with all the modern amenities you desire. The spacious living areas are perfect for relaxing and entertaining. The two-car detached garage provides ample space for parking and storage. Don't miss out on this fantastic opportunity to own a stylish and well-maintained home.
- Type:
- Single Family
- Sq.Ft.:
- n/a
- Status:
- Active
- Beds:
- n/a
- Year built:
- 1930
- Baths:
- 2.00
- MLS#:
- 160927
ADDITIONAL INFORMATION
Enjoy a well maintained home on a large corner lot. 4 large bedrooms, 1.5 bath and spacious living areas.
- Type:
- Single Family
- Sq.Ft.:
- 1,298
- Status:
- Active
- Beds:
- 3
- Lot size:
- 0.24 Acres
- Year built:
- 1964
- Baths:
- 1.00
- MLS#:
- 2484290
- Subdivision:
- Gleason's
ADDITIONAL INFORMATION
Great southside location for this 3 bedroom ranch close to schools. Open kitchen/dining room combo. Updated kitchen with stainless appliances and nice cabinets and countertops. Updated bath with a larger walk-in shower. Expensive gutter guards installed. Vinyl siding & new windows installed by Waymire in 2011. Garage has a work area with a workbench off to the side. Covered back patio. House is in an estate and is therefore being sold "As Is". Sellers have no knowledge about the house other than they just (completed May 28) had all NEW ductwork and vents professionally installed and mold remediation due to a condensation issue with the AC in the attic, all of the carpeting removed exposing the hardwood floors and a sump pump and pit installed in the crawl space along with making the access into the crawlspace larger.
- Type:
- Single Family
- Sq.Ft.:
- 1,488
- Status:
- Active
- Beds:
- 3
- Lot size:
- 0.3 Acres
- Year built:
- 1953
- Baths:
- 2.00
- MLS#:
- 2483623
- Subdivision:
- Hospital
ADDITIONAL INFORMATION
Three bedroom two bath with large shaded lot. Make this house your home and enjoy the nice size rooms and the original hardwood floors. All appliances, including the washer and dryer stay.
$135,000
902 W 5th Street Ottawa, KS 66067
- Type:
- Single Family
- Sq.Ft.:
- 996
- Status:
- Active
- Beds:
- 3
- Lot size:
- 0.19 Acres
- Year built:
- 1908
- Baths:
- 1.00
- MLS#:
- 2483368
- Subdivision:
- Other
ADDITIONAL INFORMATION
Charming 3-bedroom bungalow nestled on a spacious corner lot, featuring low-maintenance vinyl siding for easy upkeep. Enjoy tranquil evenings on the inviting front porch. Inside, discover a bright interior with two well-appointed bedrooms, along with a versatile third room perfect for an office or bedroom (no closet). Additional highlights include a convenient storage shed and ample yard space for outdoor activities. Currently rented, this property offers both investment potential and the chance to personalize it to your liking. Don't miss out on the opportunity to call this delightful bungalow your own
 |
| The information displayed on this page is confidential, proprietary, and copyrighted information of Heartland Multiple Listing Service, Inc. (Heartland MLS). Copyright 2024, Heartland Multiple Listing Service, Inc. Heartland MLS and this broker do not make any warranty or representation concerning the timeliness or accuracy of the information displayed herein. In consideration for the receipt of the information on this page, the recipient agrees to use the information solely for the private non-commercial purpose of identifying a property in which the recipient has a good faith interest in acquiring. The properties displayed on this website may not be all of the properties in the Heartland MLS database compilation, or all of the properties listed with other brokers participating in the Heartland MLS IDX program. Detailed information about the properties displayed on this website includes the name of the listing company. Heartland MLS Terms of Use |
The data displayed on this page is confidential, proprietary, and copyrighted data of Lawrence Multiple Listing Service, Inc., of the Lawrence, Kansas, Board of REALTORS®, Copyright © 2024. Lawrence Multiple Listings Service, Inc., and Xome do not make any warranty or representation concerning the timeliness or accuracy of the data displaying herein. In consideration for the receipt of the data on this page, the recipient agrees to use the data solely for the non-commercial purpose of identifying a property in which the recipient has a good faith interest in acquiring.
Ottawa Real Estate
The median home value in Ottawa, KS is $106,400. This is lower than the county median home value of $110,600. The national median home value is $219,700. The average price of homes sold in Ottawa, KS is $106,400. Approximately 51.69% of Ottawa homes are owned, compared to 36.09% rented, while 12.22% are vacant. Ottawa real estate listings include condos, townhomes, and single family homes for sale. Commercial properties are also available. If you see a property you’re interested in, contact a Ottawa real estate agent to arrange a tour today!
Ottawa, Kansas 66067 has a population of 12,321. Ottawa 66067 is less family-centric than the surrounding county with 28.6% of the households containing married families with children. The county average for households married with children is 31.49%.
The median household income in Ottawa, Kansas 66067 is $44,256. The median household income for the surrounding county is $53,167 compared to the national median of $57,652. The median age of people living in Ottawa 66067 is 34.9 years.
Ottawa Weather
The average high temperature in July is 89 degrees, with an average low temperature in January of 19.3 degrees. The average rainfall is approximately 40 inches per year, with 12.3 inches of snow per year.
