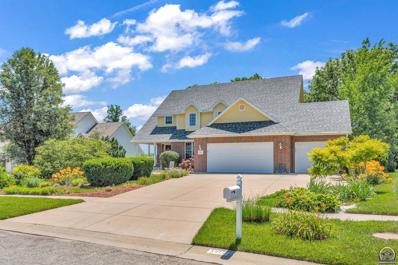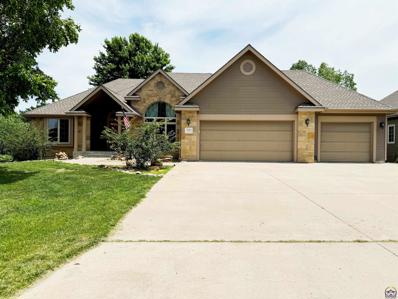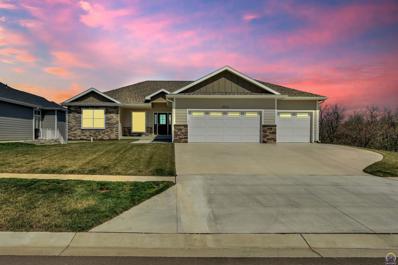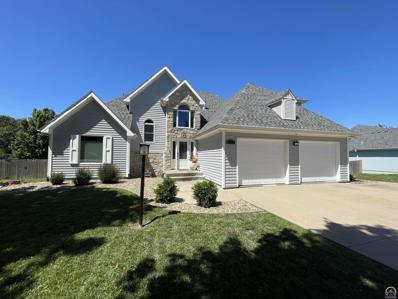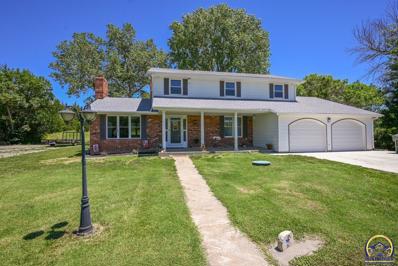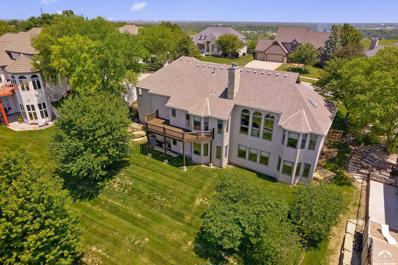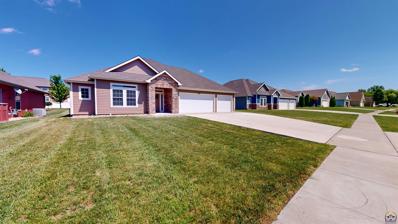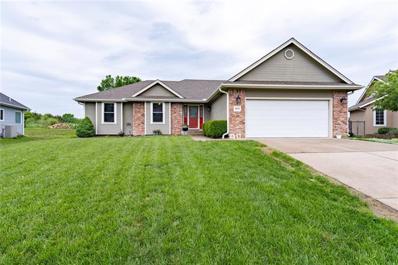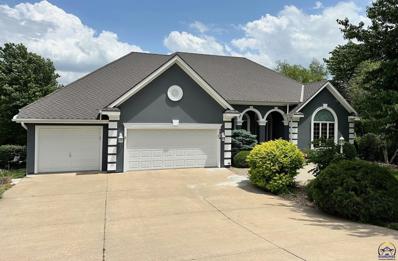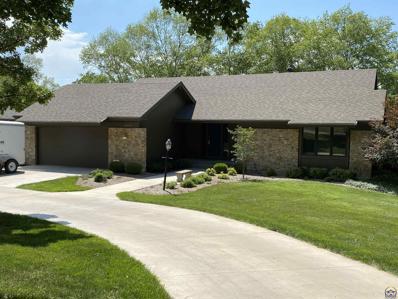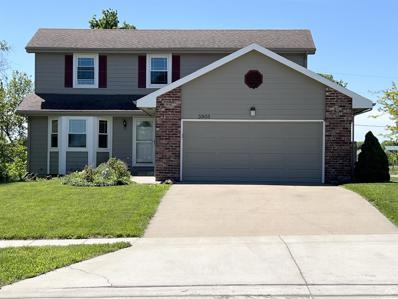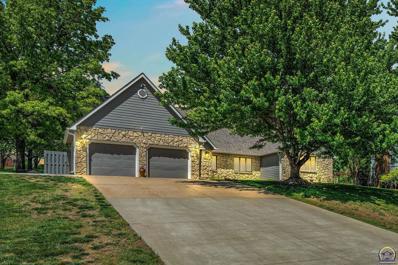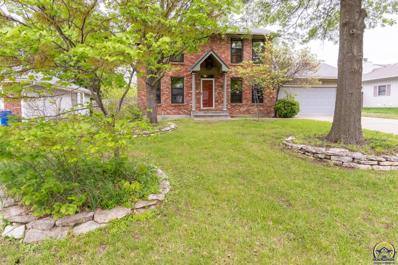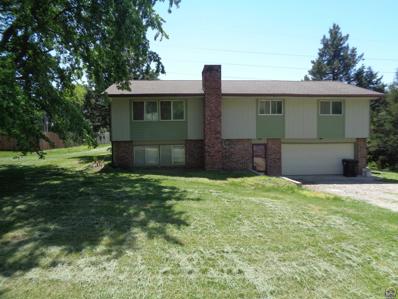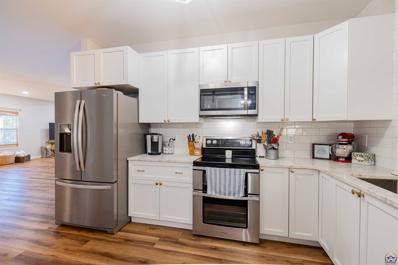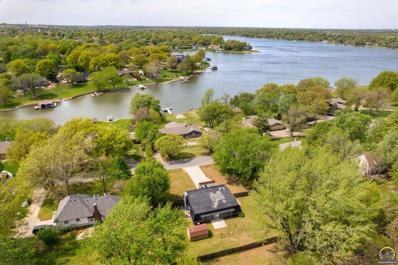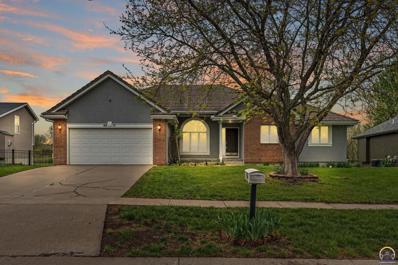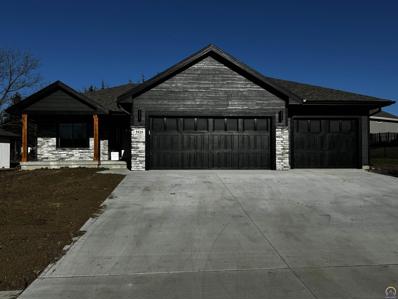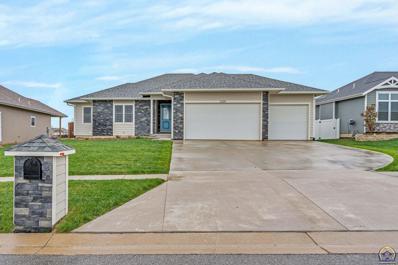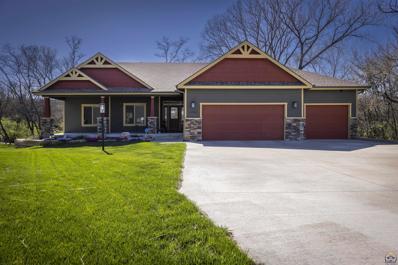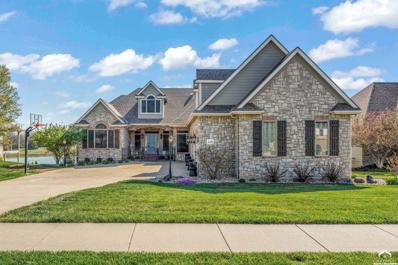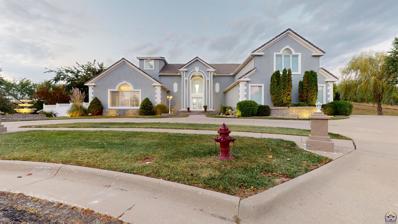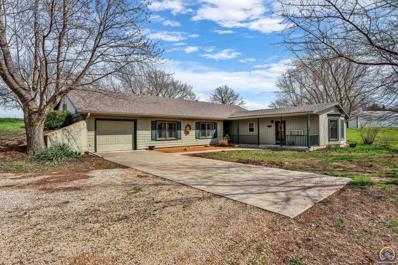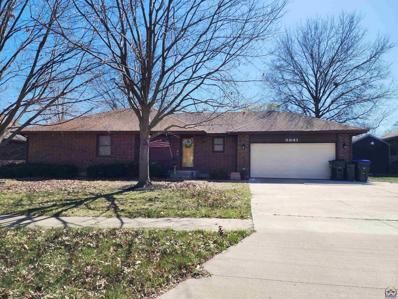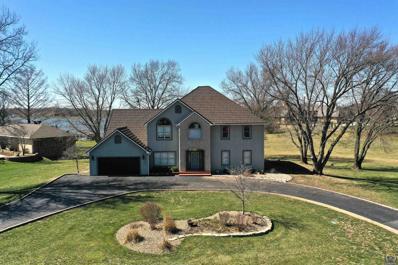Topeka KS Homes for Sale
$465,000
3813 SW Trevino Ct Topeka, KS 66610
- Type:
- Other
- Sq.Ft.:
- 3,429
- Status:
- NEW LISTING
- Beds:
- 4
- Lot size:
- 0.23 Acres
- Year built:
- 2003
- Baths:
- 4.00
- MLS#:
- 234622
- Subdivision:
- Colly Creek #6
ADDITIONAL INFORMATION
Perched alongside the lush fairways of Berkshire Golf Course, this enchanting 1 1/2 Story home offers a blend of luxury, privacy, and natural beauty. Nestled amidst grounds reminiscent of English gardens, the property welcomes residents with views of verdant greenery and blooming flower beds. Inside, the grandeur of the Great Room unfolds, with its soaring ceilings, tall windows, & majestic marble fireplace. Bathed in natural light, this expansive space invites relaxation & convivial gatherings alike. For formal occasions and celebrations, a separate dining room awaits. Meanwhile, the eat-in kitchen beckons with its inviting views and charm, including an eating bar, custom cabinets, and gleaming hardwood floors. Retreat to the tranuility of the main floor primary suite, where luxurious comfort awaits. A spacius bath and walk-in closet provide ample space for pampering and storage, while large windows and patio door to the covered deck create a serene sanctuary for rest and relaxation. Ascending to the second floor, one discovers a versatile loft space, perfect for use as an office, library, or cozy retreat. Two additional bedrooms await, including a garantuan closet that promises abundant storage for belongings and treasures alike. The lower level offers a family room, bedroom and bath in addition to abundant storage. Step onto the covered deck and behold the panoramic vista of the backyard with the sense of tranquility and privacy. Great for entertaining , too!
- Type:
- Other
- Sq.Ft.:
- 3,186
- Status:
- NEW LISTING
- Beds:
- 4
- Lot size:
- 0.47 Acres
- Year built:
- 1999
- Baths:
- 3.00
- MLS#:
- 234605
- Subdivision:
- Sherwood Estates 57
ADDITIONAL INFORMATION
Beautiful Sherwood Estates 4-bedroom, 3-bath, 3-car garage home! Features a versatile layout with formal dining or office room by the entrance, high ceilings, hardwoods, see-through gas fireplace in the living room & kitchen, Custom Woods cabinets, main floor laundry, main floor primary bedroom suite w/jet tub, shower, double sink vanity & walk-in closet and a basement with a spacious rec room, wet bar, 4th bedroom w/daylight window, full bath & lots of storage. Outside you'll love the deck that oversees the large, fenced yard and covered porch.
$545,000
4314 SW Lakeside Dr Topeka, KS 66610
- Type:
- Other
- Sq.Ft.:
- 3,210
- Status:
- NEW LISTING
- Beds:
- 4
- Lot size:
- 0.53 Acres
- Year built:
- 2023
- Baths:
- 3.00
- MLS#:
- 234576
- Subdivision:
- Misty Harbor Estates #5
ADDITIONAL INFORMATION
Builder is offering a special financing option to save you thousands in interest! See listing agent for details. Welcome to your dream home nestled in the heart of a vibrant community! This stunning property boasts an idyllic location that backs up to a large & picturesque community pond, providing you with a tranquil oasis right in your own backyard. With its 4 bedrooms, 3 baths & a variety of impressive features, this home is truly a haven for both relaxation & entertainment. The Great room seamlessly integrates the living & dining areas, provides the perfect setting for gatherings & creating cherished memories. Retreat to the luxurious primary bedroom with ensuite bathroom , a spacious walk-in shower, dual vanities & a generously sized walk-in closet.Large Family Rec Room is ideal for entertainment and relaxation. Beyond its impressive features, this home is ideally located within close proximity to schools, parks, shopping centers, & all the amenities that make this community highly desirable.Don't miss out on the opportunity to own this exceptional residence that combines elegance, functionality, & natural beauty. Schedule a tour today and let this remarkable home capture your heart! owner-licensed agent.
$420,000
6100 SW 40th Ter Topeka, KS 66610
Open House:
Sunday, 6/16 1:00-2:30PM
- Type:
- Other
- Sq.Ft.:
- 3,205
- Status:
- NEW LISTING
- Beds:
- 4
- Lot size:
- 0.47 Acres
- Year built:
- 1996
- Baths:
- 4.00
- MLS#:
- 234574
- Subdivision:
- Kankis Square
ADDITIONAL INFORMATION
Spacious and lovely on the inside and spacious outside. This story and a half home provides four bedrooms, one bonus room and 3.5 baths, and still offers ample storage. The primary suite, laundry and dining and living areas can be found on the main floor. Meals can be taken in the formal dining room or the eat-in kitchen which has bar stools for relaxed meals or at a table area now being used as a coffee bar/reading niche. The two upstairs bedrooms share a hall bath. Downstairs are the 4th bedroom and 5th bonus room as well as another full bath. The large downstairs rec room opens to the privacy fenced backyard which will keep your pets and family safe in their own yard, all of which you can observe from the main level deck. If you require a fireplace for relaxation in the colder months, the main floor living room has a soaring cathedral ceiling and gas log fireplace to provide that warm glow. Plus the basement rec room has a very cool digitally controlled electric fireplace. In addition to the two-car garage, there is outside parking for an additional vehicle. Be sure to check out the lists of upgrades, safety features and items to be left with the home.
$399,900
5042 SW Fairlawn Rd Topeka, KS 66610
- Type:
- Other
- Sq.Ft.:
- 3,224
- Status:
- NEW LISTING
- Beds:
- 4
- Lot size:
- 2.19 Acres
- Year built:
- 1973
- Baths:
- 3.00
- MLS#:
- 234566
- Subdivision:
- Shawnee County
ADDITIONAL INFORMATION
Country living on blacktop with the amenities of city life just a stone's throw away. The best of both worlds at your fingertips in this spacious 2-story home nestled on 2.19 acres. The main floor has a room for every occasion and is perfect for large gatherings. Kitchen, formal dining room, formal living room, casual family room with fireplace, plus great room with cathedral ceiling accented with bold wooden beams and surrounded by floor-to-ceiling windows that allow all the natural light to brighten up the room. Large laundry room is perfect for all the extra coats and shoes. New patio door, some new windows, new carpet, new fence surrounding newer deck, new interior paint. Basement offers additional living space that could serve as a bedroom (egress window) or craft/hobby room. Basement has plenty of space for dry storage. Enjoy the wildlife that meanders through the backyard. Lean-to building is covered on 3 sides and makes great storage for mowers, jet skis, boat or vehicles. ONE YEAR HOME WARRANTY INCLUDED. Come check it out!
Open House:
Sunday, 6/16 1:00-3:00PM
- Type:
- Single Family
- Sq.Ft.:
- n/a
- Status:
- Active
- Beds:
- n/a
- Year built:
- 1992
- Baths:
- 3.00
- MLS#:
- 161275
ADDITIONAL INFORMATION
There is an assumable VA rate of 2.625 through Freedom Mortgage with this home! Quality abounds throughout this fantastic custom built 4 bedroom, 2.5 bath spacious home in Summerfield subdivision! On top of the world with incredible views out of the vaulted living room windows, with a showpiece fireplace that also extends into the fully updated sunny eat-in kitchen granite countertops and stainless appliances. Main level primary bedroom suite, laundry, office & library. Each of the generously sized bedrooms has great walk-in closets and the large family room on the lower level is perfect for movie nights. Well maintained and updated, easy to entertain guests, wonderful estate with a spacious 3 car garage - includes a mechanic pit for maintenance. New roof and gutters to be installed prior to closing. You cannot beat the views from this home! All taxes and msmts. are approx.
- Type:
- Other
- Sq.Ft.:
- 2,231
- Status:
- Active
- Beds:
- 4
- Lot size:
- 0.29 Acres
- Year built:
- 2020
- Baths:
- 3.00
- MLS#:
- 234408
- Subdivision:
- Monarch Meadow
ADDITIONAL INFORMATION
A beautiful, zero entry home in Washburn Rural School District with large kitchen--great for entertaining friends and loved ones. Large primary bedroom suite features large bathroom with tile shower and two separate walk-in closets, one of which also serves as a storm room. There are two additional bedrooms with large closets and a full hall bath on the main level. Upstairs has a fourth bedroom, also with a walk-in closet and an ensuite bathroom and lots of storage space. You will love the oversize 3 car garage with electric car charging capability. Home sits on a spacious lot with a large yard. No special taxes. Take a virtual tour online now and then schedule an in person showing with your REALTOR®!
- Type:
- Single Family
- Sq.Ft.:
- 2,615
- Status:
- Active
- Beds:
- 4
- Lot size:
- 0.21 Acres
- Year built:
- 2005
- Baths:
- 3.00
- MLS#:
- 2490228
- Subdivision:
- Other
ADDITIONAL INFORMATION
Welcome to your dream home, a stunning property that is a testament to meticulous maintenance and tasteful updates. This exceptional residence boasts 4 bedrooms and 3 modern bathrooms, ensuring ample space. Step inside to discover a home bathed in beautiful natural light, highlighting the recent full updating of the upstairs area. Every corner of this property speaks of attention to detail, from the sleek new fixtures and flooring to the fresh, inviting paint throughout. This home seamlessly blends comfort with style, promising a living experience that is both luxurious and cozy. The fully finished basement introduces an additional layer of functionality and flair, featuring an expansive new bedroom with a convenient egress window and a large, fully updated bathroom. These meticulous enhancements cater not only to comfort but also to the peace of mind that comes with knowing the major mechanicals have been recently updated. Living here means enjoying spaces designed for relaxing and grand entertaining. The property's convenient location further elevates its appeal, offering easy access to Topeka and major highways, placing you just a short drive away from shopping, dining, and entertainment options. Move-in ready. From the moment you walk through the door, you'll be enveloped in a serene atmosphere that feels like a step into a personal haven. Don't miss the opportunity to make 4441 SW Colly Creek Dr your own.
- Type:
- Other
- Sq.Ft.:
- 4,972
- Status:
- Active
- Beds:
- 5
- Lot size:
- 0.42 Acres
- Year built:
- 1997
- Baths:
- 5.00
- MLS#:
- 234237
- Subdivision:
- Clarion Woods 3
ADDITIONAL INFORMATION
Welcome to your next home nestled in the Clarion Woods neighborhood! This walk-out ranch features a semi-open floor plan. The spacious living room offers a gas fireplace, coffered ceiling, and an abundance of natural light. A modern kitchen complete with sunny breakfast nook and a cozy hearth room. Sun-filled primary suite with a spa like bathroom. The main floor also includes a beautifully paneled study and a separate laundry room. Located in the basement you will discover a large family room with a fireplace and wet bar. An additional bedroom ensuite in the basement provides privacy and comfort for guests. Outside you will find mature landscaping, an inground sprinkler system, a large fenced-in backyard with a separate deck and patio area for entertaining. 3 car garage. Abundance of storage throughout the entire home. Basement bedroom suite could be divided into two bedrooms. Don't miss the opportunity to own this home within the neighborhood of Clarion Woods!
Open House:
Sunday, 6/16 1:00-2:00PM
- Type:
- Other
- Sq.Ft.:
- 3,338
- Status:
- Active
- Beds:
- 4
- Lot size:
- 0.71 Acres
- Year built:
- 1983
- Baths:
- 3.00
- MLS#:
- 234178
- Subdivision:
- Sherwood Estates
ADDITIONAL INFORMATION
Come see this refreshed open plan design home with a spectacular view of Lake Sherwood! Updated kitchen opens to sizeable dining room. Many generous windows bring an abundance of natural light. New luxurious 6 ft. step-in shower, multiple built-ins for storage, also finished storage room. Attractive landscaping, spacious deck to your private boat dock. Your wonderful lake life is waiting for you!
$304,900
3905 SW 43rd Street Topeka, KS 66610
- Type:
- Single Family
- Sq.Ft.:
- n/a
- Status:
- Active
- Beds:
- n/a
- Year built:
- 1991
- Baths:
- 4.00
- MLS#:
- 161085
ADDITIONAL INFORMATION
Spacious, 3-bedroom, 2 full/2 half bath home, with tons of updates, located in the Washburn Rural school district. The living room boasts a masonry fireplace and a vaulted 18' ceiling. Primary bedroom with en suite bath on the main level. Updates include: all new windows (2022); new furnace, A/C, water heater; whole home humidifier (2020); and fresh exterior paint (2023). Multiple baths remodeled in 2024, and inside, lots of new paint and flooring throughout. The large, finished area in the basement offers plenty of space to expand. Relax in the fenced backyard from the beautifully covered deck. Conveniently located to I-470.
- Type:
- Other
- Sq.Ft.:
- 3,004
- Status:
- Active
- Beds:
- 4
- Lot size:
- 0.41 Acres
- Year built:
- 1988
- Baths:
- 4.00
- MLS#:
- 234019
- Subdivision:
- Sherwood Estates 12
ADDITIONAL INFORMATION
This Lake Sherwood stunner has had all the right updates! Primary bath expanded and renewed, living room opened up, knockdown ceilings, modern colors, new flooring, new pad for your boat (Class B Lake Membership Available)! Head downstairs and watch your favorite movie on the large projector. Basement also boasts a full bath and room for a home gym. Roof and gutters replaced in 2021, and HVAC in 2019. Backyard features a partially covered deck and an underground fence. Hot tub stays
$279,000
3706 SW Arvonia Pl Topeka, KS 66610
Open House:
Saturday, 6/15 10:00-11:00AM
- Type:
- Other
- Sq.Ft.:
- 2,520
- Status:
- Active
- Beds:
- 5
- Lot size:
- 0.35 Acres
- Year built:
- 1987
- Baths:
- 4.00
- MLS#:
- 234021
- Subdivision:
- Glenwood
ADDITIONAL INFORMATION
You won't want to miss this 5-bedroom, 2-full and 2 half-bath Washburn Rural stately STUNNER! Located in close proximity to Sherwood Lake and shopping/restaurants, this well-maintained home exudes curb appeal. The large kitchen features a tile backsplash and custom wood cabinets, and you'll notice a formal dining room, extra fireplace/hearth room, his and hers sinks in the primary bedroom vanity, and main floor laundry. You'll love the open recreation room in the basement with non-conforming bedroom as well, and the spacious backyard contains plenty of deck space for watching the sunrise and entertaining. Call us today for a private showing before this home is gone!
$224,900
6831 SW 40th St Topeka, KS 66610
- Type:
- Other
- Sq.Ft.:
- 2,236
- Status:
- Active
- Beds:
- 4
- Lot size:
- 0.46 Acres
- Year built:
- 1975
- Baths:
- 3.00
- MLS#:
- 234009
- Subdivision:
- Sherwood Estates
ADDITIONAL INFORMATION
Location, location, location! Don't miss the chance to be very near Lake Sherwood at an affordable price. 4bd, 2.5 bath home on large lot, with a large prvacy fenced yard. New bathroom, fresh paint, and stainless steel appliances. Call to schedule your showing today!
- Type:
- Other
- Sq.Ft.:
- 1,890
- Status:
- Active
- Beds:
- 3
- Lot size:
- 0.15 Acres
- Year built:
- 2009
- Baths:
- 2.00
- MLS#:
- 233937
- Subdivision:
- Monarch Meadow
ADDITIONAL INFORMATION
Fully remodeled zero entry in Washburn Rural! You'll think you've stepped into the pages of Southern Living magazine- indulge yourself in a classy modern home with minimal maintenance. Enjoy endless green views from the back porch. This three bedroom, two bath home has a large open concept living room, dining room layout that flows effortlessly into a welcoming kitchen. Conveniently off the kitchen is a full laundry room with sleek barn door. Plenty of room for two full-sized vehicles in the zero entry garage. All that's left is to move in and live peacefully two blocks off Wanamaker Road. You'll be 4 minutes from grocery, coffee shops, car wash, banks, and parks!
- Type:
- Other
- Sq.Ft.:
- 2,084
- Status:
- Active
- Beds:
- 3
- Lot size:
- 0.5 Acres
- Year built:
- 1967
- Baths:
- 3.00
- MLS#:
- 233823
- Subdivision:
- Sherwood Estates #20
ADDITIONAL INFORMATION
Welcome to this beautifully crafted Lake Sherwood home, located in the Washburn Rural School District. Boasting a large front deck overlooking the neighborhood, a fenced backyard with a convenient shed, a cozy patio, and two side entrances. The upper level features an open-concept kitchen and living area, with sleek hardwood floors, elegant granite countertops, stainless steel appliances, and new garbage disposal. Cook and entertain around the beautiful island, complete with a built-in range and a dining table. The fireplace in the living room creates a warm ambiance. From the living area, walk outside onto the deck to soak up the summer sun and enjoy the lake view. You will love the dining room with built-in cabinets, that leads out to the back patio. The primary bedroom is a restful retreat with dual closets and a classic en-suite bathroom. A second bedroom and bathroom complete this floor. Enjoy the two laundry setups on both the lower level and upper level. The lower level features a bedroom, bathroom, and bonus living room with new carpet, a fireplace and access to the side yard. The lower level mud/laundry room connects directly to the front door and the 2 car garage. This home is a sanctuary where comfort meets convenience in the stunning Lake Sherwood community. Schedule a showing and make this lakeview haven your new home.
$343,000
4217 SW Stone Ave Topeka, KS 66610
- Type:
- Other
- Sq.Ft.:
- 2,211
- Status:
- Active
- Beds:
- 3
- Lot size:
- 0.21 Acres
- Year built:
- 1997
- Baths:
- 3.00
- MLS#:
- 233726
- Subdivision:
- Colly Creek Sub #3
ADDITIONAL INFORMATION
Welcome to the Berkshire Village Estates of Colly Creek! Your new home is situated conveniently enough that the 12th hole of the golf course is right by your backyard! It gets better: this is a one owner home with: NO HOA, NO special taxes, and some of the most meticulous owners you could ever buy behind! This home is set up for any size family you can fill it with over 1400 square feet of unfinished space in this bright, daylight basement; you could easily add a couple of bedrooms and the full bathroom and rec room are already there for you! Whether it’s the luxury of the slate roof, the convenience of main floor laundry, or the cleanliness of a two-person, NO PET home, you’ll agree that this is one of the best values that the Washburn Rural school district has to offer! HomeTeam Whole House inspection on file for you! There will be no surprises with this house! Thank you.
$458,179
5525 SW Maupin Ln Topeka, KS 66610
- Type:
- Other
- Sq.Ft.:
- 2,437
- Status:
- Active
- Beds:
- 5
- Lot size:
- 0.22 Acres
- Year built:
- 2024
- Baths:
- 3.00
- MLS#:
- 233592
- Subdivision:
- Timber Ridge
ADDITIONAL INFORMATION
This beautiful Ranch style home built by Dultmeier Homes boasts five bedrooms, three bathrooms and a spacious three car garage located in the Timber Ridge Subdivision. Step outside and enjoy the covered patio in the warm weather months, or cozy up in the living room next to the fireplace when summer fades to cooler temps. Enjoy cooking and entertaining in the spacious kitchen with an open floor plan, pantry and adjacent dining area that provides comfort and convenience. The primary bedroom has plenty of natural light and includes ensuite bath. Downstairs there are two bedrooms and a full bath with some unfinished space for storage, or finish it with your own design for additional entertaining to watch your favorite team.
$465,000
3329 SW 43rd St Topeka, KS 66610
- Type:
- Other
- Sq.Ft.:
- 2,947
- Status:
- Active
- Beds:
- 5
- Lot size:
- 0.24 Acres
- Year built:
- 2018
- Baths:
- 3.00
- MLS#:
- 233456
- Subdivision:
- Misty Harbor Estates #5
ADDITIONAL INFORMATION
Embrace modern living in this 2018, custom-built Washburn Rural home for sale, offering an elegant open floor plan with hardwood floors on the main level. The heart of this home is its beautiful kitchen, showcasing custom cabinets, granite countertops, a breakfast nook, large pantry, and adjoining dining area leads out to a composite Trex deck, perfect for entertaining or enjoying the large, fenced-in yard. The storage shed features a garage door, and is perfect for storing your outdoor equipment! The main floor features a living area with a cozy fireplace, three bedrooms, and two full baths, including a spacious primary en-suite complete with a shower, double vanity, and walk in closet. Main floor laundry, conveniently located in the mudroom, directly from the three-car garage. The finished basement offers two additional living rooms, one equipped with a wet bar and perfect for entertaining. It also includes two bedrooms, a full bath, and extra storage space in the unfinished portion of the basement. Kitchen appliances are included, adding to the move-in readiness of this exquisite home. The playhouse will not stay. Experience the perfect blend of comfort and sophistication in this stunning property.
$689,000
6939 SW 44th St Topeka, KS 66610
- Type:
- Other
- Sq.Ft.:
- 3,705
- Status:
- Active
- Beds:
- 7
- Lot size:
- 0.73 Acres
- Year built:
- 2018
- Baths:
- 3.00
- MLS#:
- 233434
- Subdivision:
- Legacy Woods
ADDITIONAL INFORMATION
Stunning home on a stunning lot! Meticulously cared for since custom built by Ramsey, this home gives you all the space you need to get away or to entertain! Highly sought after neighborhood in Washburn Rural school district on a cut-de-sac with beautiful manicured privacy for the screened in porch to the walk out patio with hot tub. Fantastic design and choice finishes in the open-living kitchen with huge island and living room with fireplace and vaulted ceilings. Main floor living with the laundry/mudroom between the 3 car garage and kitchen. Primary is ensuite with huge bath and walk in shower. Plenty of space to entertain upstairs and down stairs. Finished walkout basement, with spacious rec room, 4 bedrooms with large closets and plenty of extra storage on both floors. Beautiful private treed lot that creates your own oasis. This is the one you were looking for….”stunning” was on your must haves!
- Type:
- Single Family
- Sq.Ft.:
- n/a
- Status:
- Active
- Beds:
- n/a
- Year built:
- 2005
- Baths:
- 5.00
- MLS#:
- 160760
ADDITIONAL INFORMATION
NEWLY PRICED! Enjoy waterfront, luxury living in prestigious Laurens Bay. Updated to provide modern elegance and enhanced livability with expansive windows offering picturesque sunset views. You'll love the four main floor bedrooms, each generously sized with ample closet storage. The chef's kitchen boasts pro-style appliances including a Dacor gas range top, warming drawer, and Subzero refrigerator/freezer. The finished walkout basement offers two conforming bedrooms, two full baths, office, and rec room with fully furnished kitchenette. As perfect for family gatherings as it is for large-scale entertaining, the backyard features a '23 built inground pool with retractable cover overlooking the neighborhood lake and adjoining an expansive paver patio with outdoor fireplace. You'll appreciate the three extra-height garage bays, the fourth garage in the lower level is ideal for hobbyists. Don't miss this unique opportunity to make every day a vacation getaway with this stunning home. Schedule a private showing today!
- Type:
- Other
- Sq.Ft.:
- 6,612
- Status:
- Active
- Beds:
- 4
- Lot size:
- 0.72 Acres
- Year built:
- 1998
- Baths:
- 4.00
- MLS#:
- 233374
- Subdivision:
- Summerfield
ADDITIONAL INFORMATION
Fabulous one owner grand estate home located in Summerfield. Walk into the amazing entryway with 20 ft plus ceilings, wrap around staircase with modern glass railing, heavy crown molding and trim throughout, showcase built-ins for decor, gourmet kitchen with walk-in pantry, wet bar, and large island. Enjoy the seasonal room with inside waterscape as well as the backyard waterfall cascading down the rock wall. All bedrooms have access to their own bathrooms. A total of 7 gas fireplaces throughout the property for that perfect ambiance. Watch TV from your projector screens located in primary bedroom and living room. Both descend from the ceiling via remote. Primary bath features a steam shower and gas fireplace. To top it off the roof is constructed of stone coated metal and the walls are Insulated Concreted Forms (ICF) adding much structural integrity and insulation.
$435,000
13221 SW 57th St Topeka, KS 66610
- Type:
- Other
- Sq.Ft.:
- 2,974
- Status:
- Active
- Beds:
- 3
- Lot size:
- 9.6 Acres
- Year built:
- 1986
- Baths:
- 3.00
- MLS#:
- 233282
- Subdivision:
- Not Subdivided
ADDITIONAL INFORMATION
***Back on the market at no fault of the seller*** This beautiful 1986 Berm home sits just east of Dover Ks on 9.60 ac. The property includes the spacious 2974 Sq ft home with 3 bedrooms, 2.5 bathrooms, an office, large kitchen bar & large pantry with refrigerator space, living room with wood burning stove and Den with front and back yard access. The home boasts a new roof & gutters in Aug. of 2021. Also the hot water heater was replaced at the same time as the roof. New gas furnace replaced in Jan. 2024. 1 car attached garage & a 24x45 3 car with shop space detached garage with separate 500 gallon propane tank, Large 30x50 Outbuilding with concrete floor with floor drains, 2 Stall Horse shed with Hay Stall, Sale Includes 2 lots, The home sits on a 2.80 ac lot in front of a 6.30 ac lot as part of the same sale. Seller reserves the right to sell the propane in the 2 - 500 gallon tanks separate from the home.
$250,000
3841 SW 39th Ter Topeka, KS 66610
- Type:
- Other
- Sq.Ft.:
- 2,541
- Status:
- Active
- Beds:
- 4
- Lot size:
- 0.23 Acres
- Year built:
- 1986
- Baths:
- 2.00
- MLS#:
- 233153
- Subdivision:
- Leawood Pk #1
ADDITIONAL INFORMATION
Brick ranch-style home in Washburn Rural with 4 bedrooms (2 non-conforming in the basement). Features a large primary bedroom on the main floor, covered porch, covered deck, privacy fenced back yard & 2 basement stairwells. Unique with lots of potential. Being sold AS IS in need of some TLC. Offer will need third party approval.
$679,000
6400 SW Suffolk Rd Topeka, KS 66610
- Type:
- Other
- Sq.Ft.:
- 6,505
- Status:
- Active
- Beds:
- 6
- Lot size:
- 0.8 Acres
- Year built:
- 1981
- Baths:
- 5.00
- MLS#:
- 233068
- Subdivision:
- Sherwood Estates
ADDITIONAL INFORMATION
Watching the sunset over a lake is a beautiful experience. Watching the sunset over Sherwood Lake from your covered back deck is even better. You might even spot a bald eagle soaring over the lake. While this home has stunning views, it does not have actual lake frontage. It is eligible for a Class B Sherwood Lake Club membership which would allow use of the lake and Sherwood Lake Club boat dock. A whole house inspection was conducted in 2023 and repairs and upgrades were made. In 2023 the interior was painted a neutral gray to allow you to easily add your personal touches. The main floor master suite has an awesome ensuite with walk-in closet, soaking tub and shower. The 4 upstairs bedrooms share 2 full baths and a large, open family room. There is a 6th bedroom and a full bath in the walk-out basement which also has rec and exercise rooms. Many of the rooms have remote controlled custom window treatments. Please note that work is being done on the dam to the east of the property, and there is a temporary easement to allow access for construction equipment. A very small sliver of the east side of the existing lot is being deeded to Sherwood Lake Club to facilitate this work and any future repairs. To help fund this work, there may be an assessment in the neighborhood of $200 - $1,100 for Class B members. The amount depends upon how much, if any, of grant money is awarded by FEMA.

Information deemed reliable but not guaranteed. All properties are subject to prior sale, change or withdrawal. This information is provided exclusively for consumers' personal, non-commercial use and may not be used for any purpose other than to identify prospective properties consumers may be interested in purchasing. Copyright © 2024 Sunflower MLS, Inc. All rights reserved.
The data displayed on this page is confidential, proprietary, and copyrighted data of Lawrence Multiple Listing Service, Inc., of the Lawrence, Kansas, Board of REALTORS®, Copyright © 2024. Lawrence Multiple Listings Service, Inc., and Xome do not make any warranty or representation concerning the timeliness or accuracy of the data displaying herein. In consideration for the receipt of the data on this page, the recipient agrees to use the data solely for the non-commercial purpose of identifying a property in which the recipient has a good faith interest in acquiring.
 |
| The information displayed on this page is confidential, proprietary, and copyrighted information of Heartland Multiple Listing Service, Inc. (Heartland MLS). Copyright 2024, Heartland Multiple Listing Service, Inc. Heartland MLS and this broker do not make any warranty or representation concerning the timeliness or accuracy of the information displayed herein. In consideration for the receipt of the information on this page, the recipient agrees to use the information solely for the private non-commercial purpose of identifying a property in which the recipient has a good faith interest in acquiring. The properties displayed on this website may not be all of the properties in the Heartland MLS database compilation, or all of the properties listed with other brokers participating in the Heartland MLS IDX program. Detailed information about the properties displayed on this website includes the name of the listing company. Heartland MLS Terms of Use |
Topeka Real Estate
The median home value in Topeka, KS is $108,100. This is lower than the county median home value of $121,600. The national median home value is $219,700. The average price of homes sold in Topeka, KS is $108,100. Approximately 50.17% of Topeka homes are owned, compared to 38.16% rented, while 11.68% are vacant. Topeka real estate listings include condos, townhomes, and single family homes for sale. Commercial properties are also available. If you see a property you’re interested in, contact a Topeka real estate agent to arrange a tour today!
Topeka, Kansas 66610 has a population of 127,139. Topeka 66610 is less family-centric than the surrounding county with 28.01% of the households containing married families with children. The county average for households married with children is 30.96%.
The median household income in Topeka, Kansas 66610 is $46,087. The median household income for the surrounding county is $54,667 compared to the national median of $57,652. The median age of people living in Topeka 66610 is 37.2 years.
Topeka Weather
The average high temperature in July is 89.7 degrees, with an average low temperature in January of 19.3 degrees. The average rainfall is approximately 38.2 inches per year, with 17.2 inches of snow per year.
