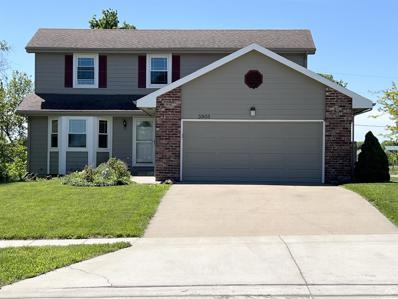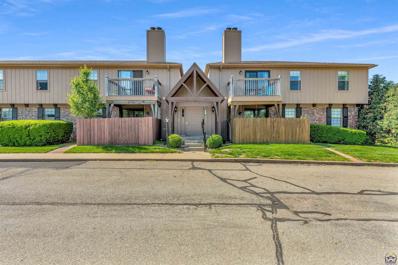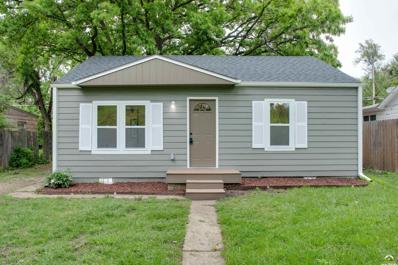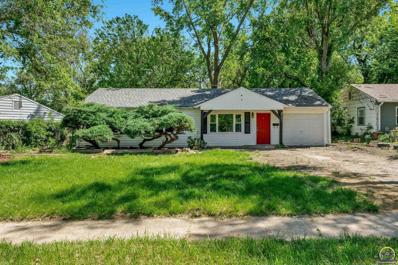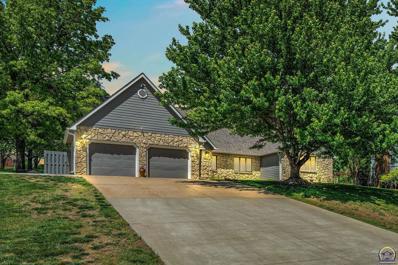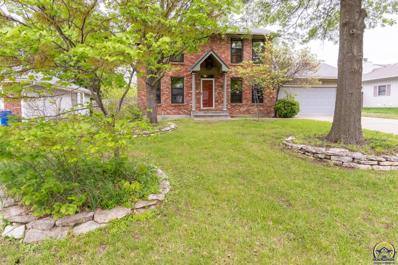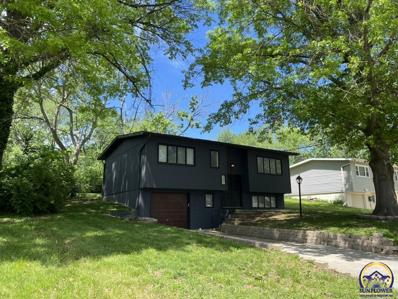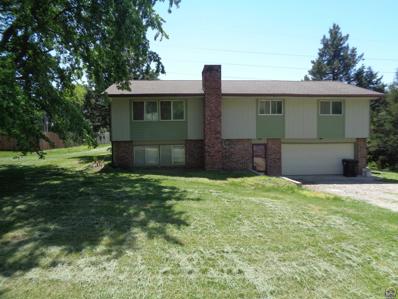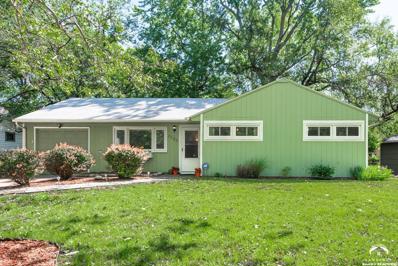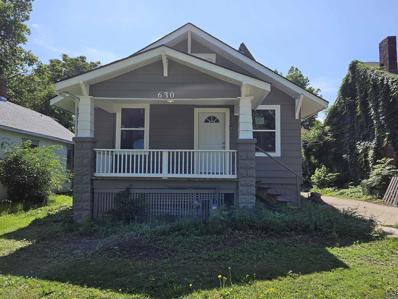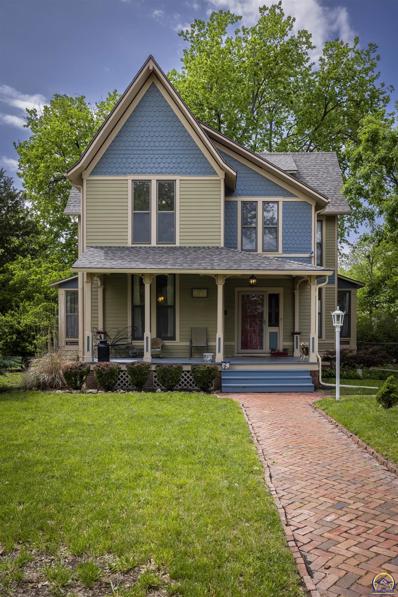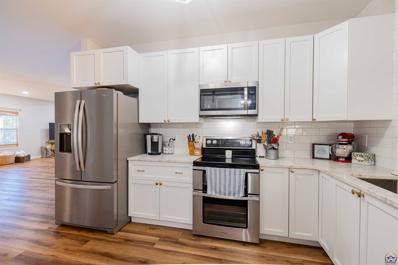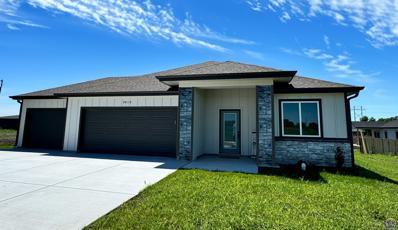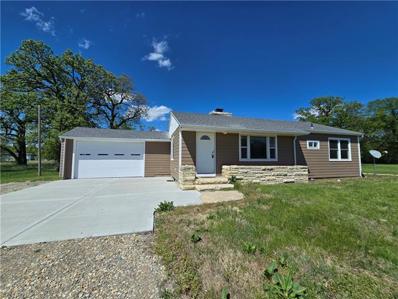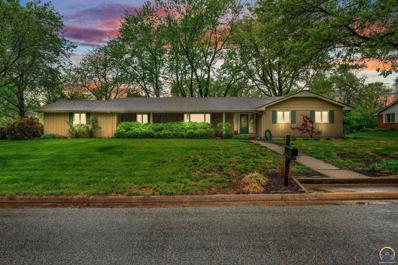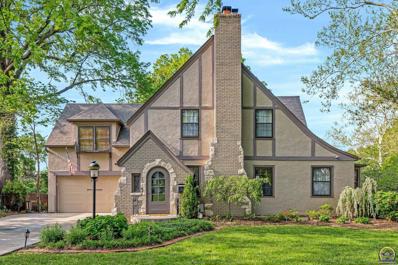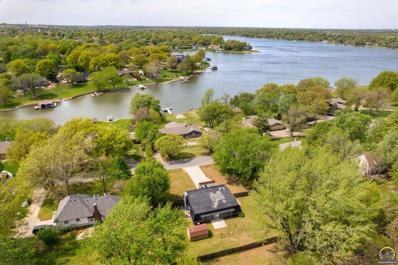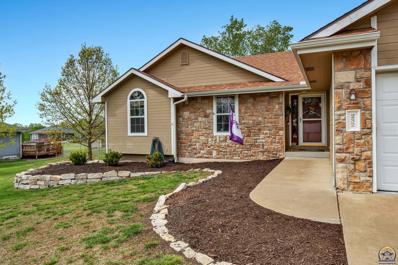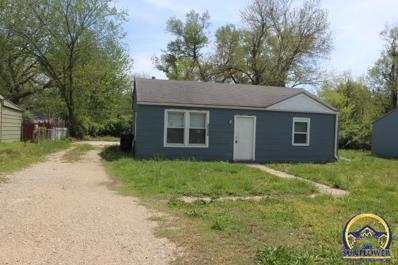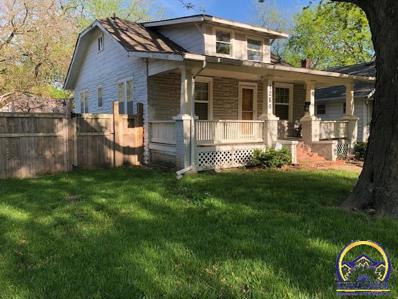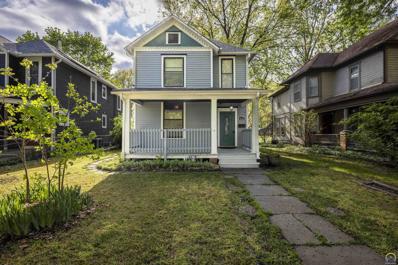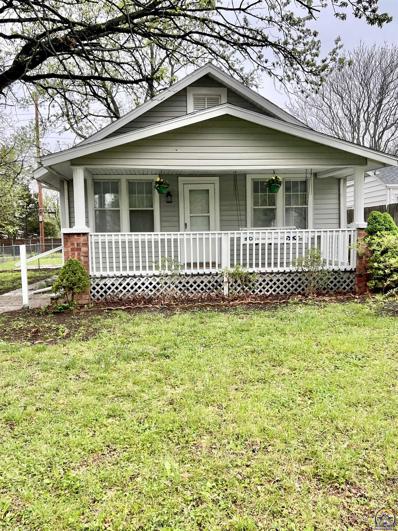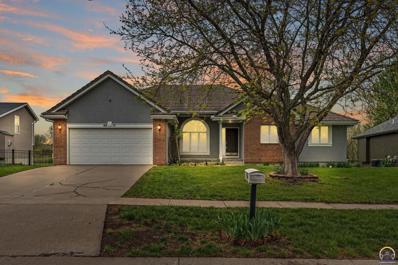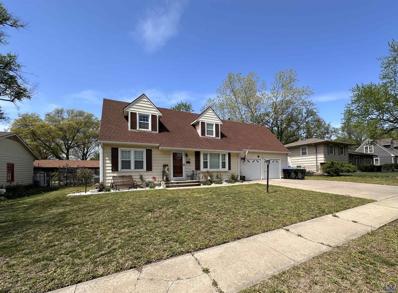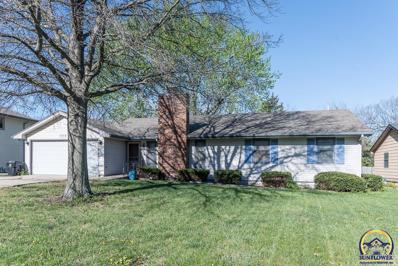Topeka KS Homes for Sale
$304,900
3905 SW 43rd Street Topeka, KS 66610
- Type:
- Single Family
- Sq.Ft.:
- n/a
- Status:
- Active
- Beds:
- n/a
- Year built:
- 1991
- Baths:
- 4.00
- MLS#:
- 161085
ADDITIONAL INFORMATION
Spacious, 3-bedroom, 2 full/2 half bath home, with tons of updates, located in the Washburn Rural school district. The living room boasts a masonry fireplace and a vaulted 18' ceiling. Primary bedroom with en suite bath on the main level. Updates include: all new windows (2022); new furnace, A/C, water heater; whole home humidifier (2020); and fresh exterior paint (2023). Multiple baths remodeled in 2024, and inside, lots of new paint and flooring throughout. The large, finished area in the basement offers plenty of space to expand. Relax in the fenced backyard from the beautifully covered deck. Conveniently located to I-470.
- Type:
- Condo/Townhouse
- Sq.Ft.:
- 1,128
- Status:
- Active
- Beds:
- 2
- Year built:
- 1985
- Baths:
- 2.00
- MLS#:
- 234052
- Subdivision:
- Foxcroft 1 & 3
ADDITIONAL INFORMATION
Discover this well-maintained 2-bedroom, 2-bathroom condo in the sought-after, owner-occupied Brooktree complex. The inviting living area is perfect for relaxation and social gatherings, while the bedrooms offer ample space and privacy. Enjoy a hassle-free lifestyle with the HOA covering essentials like water, trash, lawn care, snow removal, exterior maintenance, roof replacement, and more. Plus, amenities such as a community pool and cable TV are included. Additional benefits include modern appliances, covered parking, storage room and proximity to local shops and entertainment. This property is ideal for those looking for comfort and convenience in a vibrant community. Don’t miss out on this opportunity to call this delightful condo your home. Schedule a visit today!
$104,900
832 SE 33rd Terrace Topeka, KS 66605
- Type:
- Single Family
- Sq.Ft.:
- n/a
- Status:
- Active
- Beds:
- n/a
- Year built:
- 1951
- Baths:
- 1.00
- MLS#:
- 161077
ADDITIONAL INFORMATION
This is YOUR opportunity to own a wonderfully remodeled home! This property was taken down to studs and completely re-finished, including all new electrical and plumbing. The white pine wood floors shine as you enter the home. All new windows allow for natural light to pour in, while keeping the new heating/cooling very efficient. All new kitchen cabinets, countertops, and fixtures (new stove to be installed). Great backyard to enjoy the outdoors. Set up your showing today!
$115,000
907 SW Croix Pl Topeka, KS 66611
- Type:
- Other
- Sq.Ft.:
- 1,030
- Status:
- Active
- Beds:
- 3
- Lot size:
- 0.16 Acres
- Year built:
- 1952
- Baths:
- 1.00
- MLS#:
- 234024
- Subdivision:
- Likins Foster Rp 6 21-28
ADDITIONAL INFORMATION
Freshly remodeled home. Move in ready!
- Type:
- Other
- Sq.Ft.:
- 3,004
- Status:
- Active
- Beds:
- 4
- Lot size:
- 0.41 Acres
- Year built:
- 1988
- Baths:
- 4.00
- MLS#:
- 234019
- Subdivision:
- Sherwood Estates 12
ADDITIONAL INFORMATION
This Lake Sherwood stunner has had all the right updates! Primary bath expanded and renewed, living room opened up, knockdown ceilings, modern colors, new flooring, new pad for your boat (Class B Lake Membership Available)! Head downstairs and watch your favorite movie on the large projector. Basement also boasts a full bath and room for a home gym. Roof and gutters replaced in 2021, and HVAC in 2019. Backyard features a partially covered deck and an underground fence. Hot tub stays
$279,000
3706 SW Arvonia Pl Topeka, KS 66610
Open House:
Saturday, 6/15 10:00-11:00AM
- Type:
- Other
- Sq.Ft.:
- 2,520
- Status:
- Active
- Beds:
- 5
- Lot size:
- 0.35 Acres
- Year built:
- 1987
- Baths:
- 4.00
- MLS#:
- 234021
- Subdivision:
- Glenwood
ADDITIONAL INFORMATION
You won't want to miss this 5-bedroom, 2-full and 2 half-bath Washburn Rural stately STUNNER! Located in close proximity to Sherwood Lake and shopping/restaurants, this well-maintained home exudes curb appeal. The large kitchen features a tile backsplash and custom wood cabinets, and you'll notice a formal dining room, extra fireplace/hearth room, his and hers sinks in the primary bedroom vanity, and main floor laundry. You'll love the open recreation room in the basement with non-conforming bedroom as well, and the spacious backyard contains plenty of deck space for watching the sunrise and entertaining. Call us today for a private showing before this home is gone!
$185,000
3401 SW Westwood Dr Topeka, KS 66614
- Type:
- Other
- Sq.Ft.:
- 1,570
- Status:
- Active
- Beds:
- 3
- Lot size:
- 0.21 Acres
- Year built:
- 1960
- Baths:
- 2.00
- MLS#:
- 234030
- Subdivision:
- Prairie Vista Garden
ADDITIONAL INFORMATION
Beautifully renovated home, with a lovely open floor plan. New ceramic backsplash with distressed cabinets. Plenty of room to entertain with your friends. All three bedrooms are on the upper level. Awesome sized family room in the basement. Total remodel on this house.
$224,900
6831 SW 40th St Topeka, KS 66610
- Type:
- Other
- Sq.Ft.:
- 2,236
- Status:
- Active
- Beds:
- 4
- Lot size:
- 0.46 Acres
- Year built:
- 1975
- Baths:
- 3.00
- MLS#:
- 234009
- Subdivision:
- Sherwood Estates
ADDITIONAL INFORMATION
Location, location, location! Don't miss the chance to be very near Lake Sherwood at an affordable price. 4bd, 2.5 bath home on large lot, with a large prvacy fenced yard. New bathroom, fresh paint, and stainless steel appliances. Call to schedule your showing today!
- Type:
- Single Family
- Sq.Ft.:
- n/a
- Status:
- Active
- Beds:
- n/a
- Year built:
- 1953
- Baths:
- 1.00
- MLS#:
- 161053
ADDITIONAL INFORMATION
Charming and well-maintained one level ranch with 3 bedrooms and two bathrooms. Located in a well established neighborhood near many amenities.
$139,000
630 SW Lincoln St Topeka, KS 66606
Open House:
Saturday, 6/15 12:00-1:30PM
- Type:
- Other
- Sq.Ft.:
- 1,118
- Status:
- Active
- Beds:
- 3
- Lot size:
- 0.11 Acres
- Year built:
- 1920
- Baths:
- 1.00
- MLS#:
- 233955
- Subdivision:
- Hornes
ADDITIONAL INFORMATION
Beautifully remodeled bungalow with lots of charm! Updates includes: roof, interior & exterior paint, flooring, interior & exterior doors, lighting, electrical, HVAC, water heater, front covered porch decking, kitchen & bath remodel, kitchen appliances, washer & dryer, main floor windows & more. Lots to love about this move-in ready home.
$264,900
131 SW Clay St Topeka, KS 66606
- Type:
- Other
- Sq.Ft.:
- 2,819
- Status:
- Active
- Beds:
- 4
- Lot size:
- 0.28 Acres
- Year built:
- 1887
- Baths:
- 3.00
- MLS#:
- 233941
- Subdivision:
- Harveys
ADDITIONAL INFORMATION
Step into the past and embrace timeless elegance in this stunning Topeka Victorian with almost 3,000 sq ft of living space. Boasting updates such as new drywall, electric and PEX plumbing alongside its original charm. Experience the preserved original features, including woodwork and fixtures. With spacious bedrooms and extra baths, this home offers ample space for comfortable living. The foyer welcomes you with its original parlor, complete with a fireplace and pocket doors leading to the living room. The high end IKEA kitchen, main floor laundry, and full bath provide modern convenience, while the formal dining room adds a touch of elegance. Upstairs, oversized bedrooms and additional baths await. Enjoy the original claw foot tub at the end of a long day. The attic offers versatility as a bedroom, craft room, or office. The basement provides ample storage and tinkering space. Outside, the fenced backyard features a deck for entertaining, off-street parking, and a storage shed with electricity. Lovingly cared for and updated over the years, this home is ready for its next chapter in a beautiful neighborhood. Come home to this Victorian masterpiece and step into a bygone era with all the comforts of today.
- Type:
- Other
- Sq.Ft.:
- 1,890
- Status:
- Active
- Beds:
- 3
- Lot size:
- 0.15 Acres
- Year built:
- 2009
- Baths:
- 2.00
- MLS#:
- 233937
- Subdivision:
- Monarch Meadow
ADDITIONAL INFORMATION
Fully remodeled zero entry in Washburn Rural! You'll think you've stepped into the pages of Southern Living magazine- indulge yourself in a classy modern home with minimal maintenance. Enjoy endless green views from the back porch. This three bedroom, two bath home has a large open concept living room, dining room layout that flows effortlessly into a welcoming kitchen. Conveniently off the kitchen is a full laundry room with sleek barn door. Plenty of room for two full-sized vehicles in the zero entry garage. All that's left is to move in and live peacefully two blocks off Wanamaker Road. You'll be 4 minutes from grocery, coffee shops, car wash, banks, and parks!
$385,500
8013 SW 26th Ter Topeka, KS 66614
- Type:
- Other
- Sq.Ft.:
- 1,695
- Status:
- Active
- Beds:
- 3
- Lot size:
- 0.22 Acres
- Year built:
- 2024
- Baths:
- 2.00
- MLS#:
- 233925
- Subdivision:
- Sherwood Park #9
ADDITIONAL INFORMATION
Welcome to the epitome of modern living in the serene neighborhood of Sherwood Park! Introducing the captivating Kate plan crafted by Drippe Homes, where innovation meets comfort seamlessly. Step into this inviting abode boasting an airy open concept layout, meticulously designed to offer designated living, dining, and kitchen spaces. Entertain guests effortlessly in the spacious living area, while the adjacent dining space provides the perfect setting for dining in style. Indulge your culinary aspirations in the sleek kitchen adorned with premium finishes and ample counter space, ideal for both cooking enthusiasts and casual meal preparation alike. This thoughtfully designed home features three generously sized bedrooms, offering unparalleled comfort and privacy for residents and guests alike. The master suite is a sanctuary of relaxation, featuring a luxurious primary bath and a meticulously crafted walk-in closet, providing ample storage for your wardrobe essentials. Nestled in the newest Washburn Rural subdivision, Sherwood Park, this residence offers the convenience of modern living combined with the tranquility of a suburban oasis. Enjoy easy access to the amenities of the vibrant community, with the new WR Middle School just a stone's throw away. Don't miss your chance to experience the epitome of contemporary living in the heart of Sherwood Park. Schedule your private tour today and make this exquisite home your own! HOME IS MOVE IN READY TODAY!
- Type:
- Single Family
- Sq.Ft.:
- 1,074
- Status:
- Active
- Beds:
- 3
- Lot size:
- 7.15 Acres
- Year built:
- 1960
- Baths:
- 1.00
- MLS#:
- 2486006
- Subdivision:
- Other
ADDITIONAL INFORMATION
On 7.15 Level ACRES with mature trees, this property includes a remodeled 3 bedroom, 1 bath, Ranch-style house with double attached garage. So much has been remodel and improved from the siding, the majority of the double pane windows, new carpet and flooring, remodeled bathroom, new kitchen cabinets along with a new range and microwave. The interior has been completely painted, new double pane windows installed in the full basement, new electric panel, lots of new concrete on the exterior and a new AC compressor will be installed before closing. AND there is a large metal building with garage door, electricity and lots of room for a work shop. All of this is located on the East edge of Topeka, KS along Highway #24.
$320,000
157 SW Meadow Ln Topeka, KS 66606
- Type:
- Other
- Sq.Ft.:
- 3,123
- Status:
- Active
- Beds:
- 4
- Lot size:
- 0.39 Acres
- Year built:
- 1965
- Baths:
- 3.00
- MLS#:
- 233830
- Subdivision:
- West Hills Sub #2
ADDITIONAL INFORMATION
Don't miss out on this unique opportunity to own a sprawling 4BR mid century rancher in the highly desired West Hills community. Enjoy mature shade trees while you relax in your large fenced back yard. Outdoor enthusiasts will love being less than a block from and able to peer onto MacLennan Park and trail system from your kitchen table. The park offers extensive hiking and mountain biking trails, fishing ponds and great areas for kids and pets to play. Lots of deer and native wildlife in and around the park. You're also within blocks of Gage Park which is famous for their zoo, park train, swimming pool, dog park, playgrounds, and Reinisch Rose Gardens. Quick highway access to anywhere in town. A truly uniquely beautiful and convenient place to live. Your home has a hearth room with pegged hardwood floors, an attractive slate entryway, a large primary bedroom, and hardwood flooring under the carpet going down the hall and into the primary bedroom, along with in all the other bedrooms. You also get a large living room and formal dining area. Go downstairs and find a large rec room and a perfect area for a workshop and plenty of extra storage. If you have a truck or large SUV, the garage is oversized with an 18' wide door and extra room at the end and side. This home was built solid and with detail to quality by one of Topeka's old elite builders, Joe Pashman. It even comes with a 10'x12' utility shed for all your garden equipment. Don't delay or it will be gone.
$445,000
3616 SW York Way Topeka, KS 66604
- Type:
- Other
- Sq.Ft.:
- 3,466
- Status:
- Active
- Beds:
- 4
- Lot size:
- 0.27 Acres
- Year built:
- 1939
- Baths:
- 4.00
- MLS#:
- 233837
- Subdivision:
- Westboro
ADDITIONAL INFORMATION
Stunning Westboro Tudor with 4 bedrooms and 3.5 baths. Lots of updates including chefs kitchen, granite countertops, separate laundry room on the main, 2 living areas, formal dining, and rec room in the basement. Primary suite boast of spacious walk in closet, office area, and beautiful bathroom. Outside has fenced yard with large patio and plenty of room for entertaining, New Roof in 2024.
- Type:
- Other
- Sq.Ft.:
- 2,084
- Status:
- Active
- Beds:
- 3
- Lot size:
- 0.5 Acres
- Year built:
- 1967
- Baths:
- 3.00
- MLS#:
- 233823
- Subdivision:
- Sherwood Estates #20
ADDITIONAL INFORMATION
Welcome to this beautifully crafted Lake Sherwood home, located in the Washburn Rural School District. Boasting a large front deck overlooking the neighborhood, a fenced backyard with a convenient shed, a cozy patio, and two side entrances. The upper level features an open-concept kitchen and living area, with sleek hardwood floors, elegant granite countertops, stainless steel appliances, and new garbage disposal. Cook and entertain around the beautiful island, complete with a built-in range and a dining table. The fireplace in the living room creates a warm ambiance. From the living area, walk outside onto the deck to soak up the summer sun and enjoy the lake view. You will love the dining room with built-in cabinets, that leads out to the back patio. The primary bedroom is a restful retreat with dual closets and a classic en-suite bathroom. A second bedroom and bathroom complete this floor. Enjoy the two laundry setups on both the lower level and upper level. The lower level features a bedroom, bathroom, and bonus living room with new carpet, a fireplace and access to the side yard. The lower level mud/laundry room connects directly to the front door and the 2 car garage. This home is a sanctuary where comfort meets convenience in the stunning Lake Sherwood community. Schedule a showing and make this lakeview haven your new home.
$389,900
232 NE 59th Ter Topeka, KS 66617
- Type:
- Other
- Sq.Ft.:
- 2,465
- Status:
- Active
- Beds:
- 4
- Lot size:
- 0.5 Acres
- Year built:
- 2003
- Baths:
- 5.00
- MLS#:
- 233771
- Subdivision:
- Pleasant Hills
ADDITIONAL INFORMATION
Looking for all the space and then some in the desired Seaman Schools here is your opportunity. This home features 4 bedrooms in the home PLUS a full in law suite, living space above the workshop. This home is complete with granite counter tops, hardwood floors, jacuzzi tub and much more. The shop lends to space for your hobbies or your home gym, endless opportunities. The fenced backyard allows freedom for your pets or even chickens. Absolute must see. $5,000 Seller concessions to be used how buyer chooses.
- Type:
- Other
- Sq.Ft.:
- 792
- Status:
- Active
- Beds:
- 2
- Lot size:
- 0.22 Acres
- Year built:
- 1953
- Baths:
- 1.00
- MLS#:
- 233768
- Subdivision:
- Highland Crest #2
ADDITIONAL INFORMATION
Looking for an affordable home? Look no further, this home is move in read and priced to sell! Ranch style home has 2 bedrooms, 1 bath, separate laundry room and sits on a 0.22 acre lot. Grab your agent and schedule a showing today.
$110,000
1250 SW High Ave Topeka, KS 66604
- Type:
- Other
- Sq.Ft.:
- 1,369
- Status:
- Active
- Beds:
- 2
- Lot size:
- 0.15 Acres
- Year built:
- 1930
- Baths:
- 2.00
- MLS#:
- 233744
- Subdivision:
- Millers College
ADDITIONAL INFORMATION
Great neighborhood, elementary school and parks just down the street. Large porch with swing in the front and patio in the fenced back yard. Open floorplan with hardwood floors. Large unfinished basement and 1 car garage. Not far from hospitals, downtown, grocery store, eateries and more. Biking lanes for commuting nearby too. New in 2019 -All water piping replaced with Pex plastic -Oversized hot water heater -High efficiency furnace -Air conditioner -Upstairs toilet and sink New in 2020 -Kitchen countertops -Upstairs carpet and flooring -Upstairs window AC Hardwood floors cleaned, stained, and sealed Tenants moving out end of June.
$154,800
1111 SW Western Ave Topeka, KS 66604
- Type:
- Other
- Sq.Ft.:
- 1,503
- Status:
- Active
- Beds:
- 3
- Lot size:
- 0.14 Acres
- Year built:
- 1910
- Baths:
- 2.00
- MLS#:
- 233738
- Subdivision:
- Kings Addn
ADDITIONAL INFORMATION
Ready and waiting for you! This home has been updated while maintaining the beautiful original charm and character. Very well maintained throughout it's history, nice size home with great flow and layout. Large bedrooms up the gorgeous stairway feature nice size closets and a full bath. Living and dining rooms are spacious with nice size eat in kitchen, adjacent to the mudroom and laundry. Nice fenced yard for pets and entertaining. All the charm you were looking for!
$160,000
517 SW Watson Ave Topeka, KS 66606
- Type:
- Other
- Sq.Ft.:
- 1,024
- Status:
- Active
- Beds:
- 2
- Lot size:
- 0.24 Acres
- Year built:
- 1930
- Baths:
- 1.00
- MLS#:
- 233733
- Subdivision:
- Arlington Hts
ADDITIONAL INFORMATION
This newly remodeled airplane bungalow offers a charming exterior sitting on a double lot with a fenced in backyard with concrete pads already in place should you want to add a garage and a shed. With 2 bedrooms, it's cozy yet spacious enough for comfort. The all new bathroom and kitchen with granite countertops and laminate flooring give it a fresh, clean feel. There is new carpeting in the living room, bedrooms and bonus space finished in the attic. You won't have to worry about outdated fixtures either, as everything is new from the light fixtures to interior and exterior paint and a new electrical panel. Practical upgrades like a new water heater and a furnace with a new blower motor and control panel ensure both comfort and efficiency. The addition of central air conditioning is a big bonus, especially for those hot summer days. And let's not forget the added finished bonus space in the attic - perfect for a home office, playroom or extra storage. Call for your private showing today. Seller is a licensed Realtor in the state of Kansas. Open house Saturday 4/20 from 11-1.
$343,000
4217 SW Stone Ave Topeka, KS 66610
- Type:
- Other
- Sq.Ft.:
- 2,211
- Status:
- Active
- Beds:
- 3
- Lot size:
- 0.21 Acres
- Year built:
- 1997
- Baths:
- 3.00
- MLS#:
- 233726
- Subdivision:
- Colly Creek Sub #3
ADDITIONAL INFORMATION
Welcome to the Berkshire Village Estates of Colly Creek! Your new home is situated conveniently enough that the 12th hole of the golf course is right by your backyard! It gets better: this is a one owner home with: NO HOA, NO special taxes, and some of the most meticulous owners you could ever buy behind! This home is set up for any size family you can fill it with over 1400 square feet of unfinished space in this bright, daylight basement; you could easily add a couple of bedrooms and the full bathroom and rec room are already there for you! Whether it’s the luxury of the slate roof, the convenience of main floor laundry, or the cleanliness of a two-person, NO PET home, you’ll agree that this is one of the best values that the Washburn Rural school district has to offer! HomeTeam Whole House inspection on file for you! There will be no surprises with this house! Thank you.
$220,000
3125 SW Mulvane St Topeka, KS 66611
- Type:
- Other
- Sq.Ft.:
- 1,423
- Status:
- Active
- Beds:
- 4
- Lot size:
- 0.21 Acres
- Year built:
- 1956
- Baths:
- 2.00
- MLS#:
- 233710
- Subdivision:
- Briarwood Rep 1
ADDITIONAL INFORMATION
Back on the market, no fault of the seller!!!! Adorable 4 bed, 2 full bath home in quiet SW neighborhood. Tons of curb appeal with new front landscaping, huge fenced yard with newly added 10ft gate for camper or easy mowing access. Inside features hardwood floors throughout, fresh light and bright interior paint and new trim, updated light fixtures, updated kitchen and main floor bath. Oversized bedrooms including a large primary with walk in closet. Get ready for summer grilling on the new back deck with access through the new slider door off the dining area!
- Type:
- Other
- Sq.Ft.:
- 2,263
- Status:
- Active
- Beds:
- 3
- Lot size:
- 0.24 Acres
- Year built:
- 1983
- Baths:
- 3.00
- MLS#:
- 233681
- Subdivision:
- Shawnee Est
ADDITIONAL INFORMATION
Beautiful 3 bed/3 full bath ranch home in Shawnee Estate sub division. This home features large bedrooms and laundry on the main floor with walk in closets. A fully finished basement with a great size family room and den area. Two car garage, deck, nice yard for entertaining with a storage shed. Shawnee Heights school district
The data displayed on this page is confidential, proprietary, and copyrighted data of Lawrence Multiple Listing Service, Inc., of the Lawrence, Kansas, Board of REALTORS®, Copyright © 2024. Lawrence Multiple Listings Service, Inc., and Xome do not make any warranty or representation concerning the timeliness or accuracy of the data displaying herein. In consideration for the receipt of the data on this page, the recipient agrees to use the data solely for the non-commercial purpose of identifying a property in which the recipient has a good faith interest in acquiring.

Information deemed reliable but not guaranteed. All properties are subject to prior sale, change or withdrawal. This information is provided exclusively for consumers' personal, non-commercial use and may not be used for any purpose other than to identify prospective properties consumers may be interested in purchasing. Copyright © 2024 Sunflower MLS, Inc. All rights reserved.
 |
| The information displayed on this page is confidential, proprietary, and copyrighted information of Heartland Multiple Listing Service, Inc. (Heartland MLS). Copyright 2024, Heartland Multiple Listing Service, Inc. Heartland MLS and this broker do not make any warranty or representation concerning the timeliness or accuracy of the information displayed herein. In consideration for the receipt of the information on this page, the recipient agrees to use the information solely for the private non-commercial purpose of identifying a property in which the recipient has a good faith interest in acquiring. The properties displayed on this website may not be all of the properties in the Heartland MLS database compilation, or all of the properties listed with other brokers participating in the Heartland MLS IDX program. Detailed information about the properties displayed on this website includes the name of the listing company. Heartland MLS Terms of Use |
Topeka Real Estate
The median home value in Topeka, KS is $108,100. This is lower than the county median home value of $121,600. The national median home value is $219,700. The average price of homes sold in Topeka, KS is $108,100. Approximately 50.17% of Topeka homes are owned, compared to 38.16% rented, while 11.68% are vacant. Topeka real estate listings include condos, townhomes, and single family homes for sale. Commercial properties are also available. If you see a property you’re interested in, contact a Topeka real estate agent to arrange a tour today!
Topeka, Kansas has a population of 127,139. Topeka is less family-centric than the surrounding county with 29.89% of the households containing married families with children. The county average for households married with children is 30.96%.
The median household income in Topeka, Kansas is $46,087. The median household income for the surrounding county is $54,667 compared to the national median of $57,652. The median age of people living in Topeka is 37.2 years.
Topeka Weather
The average high temperature in July is 89.7 degrees, with an average low temperature in January of 19.3 degrees. The average rainfall is approximately 38.2 inches per year, with 17.2 inches of snow per year.
