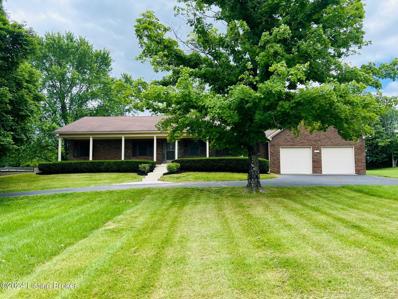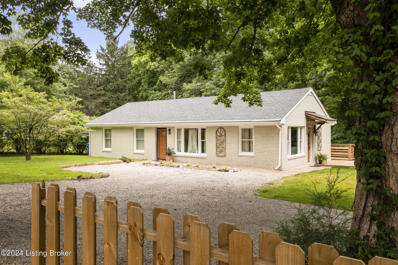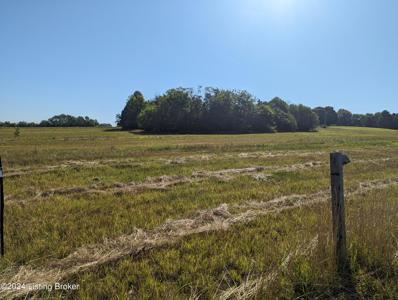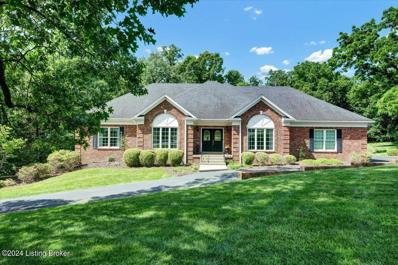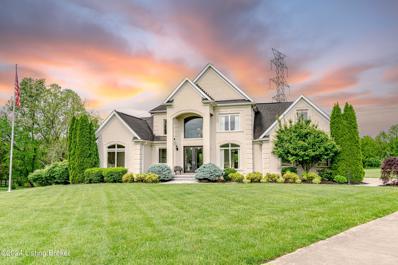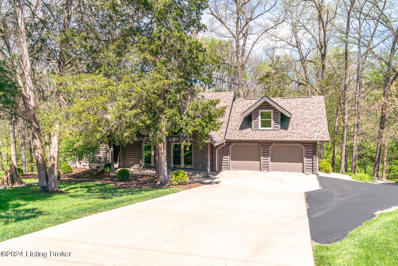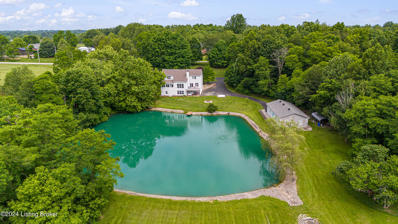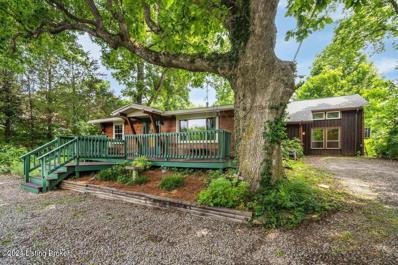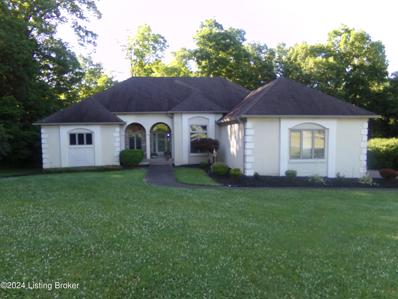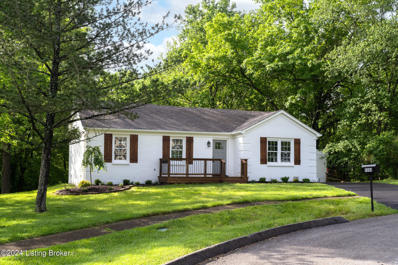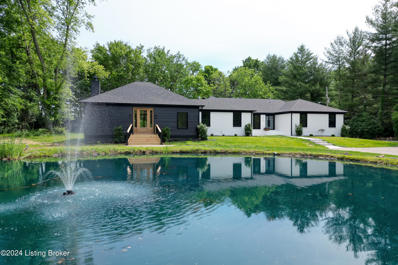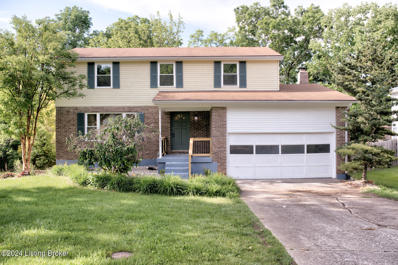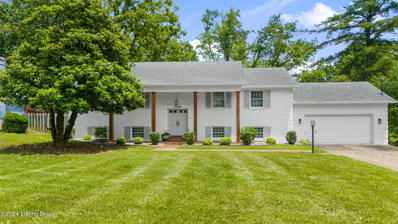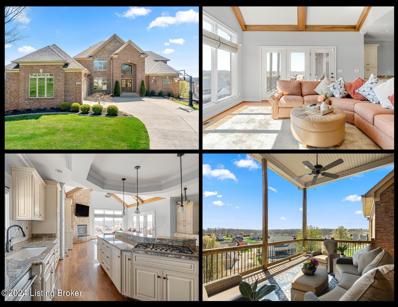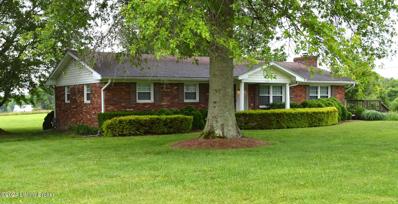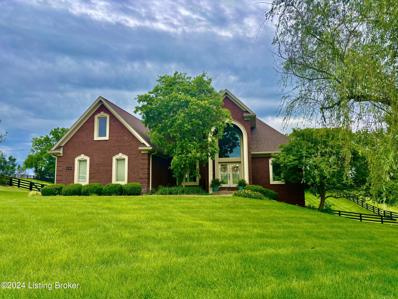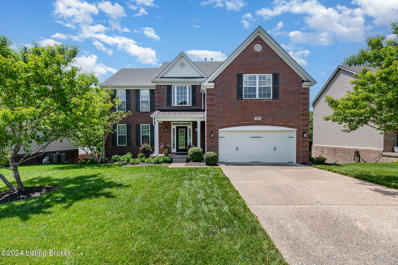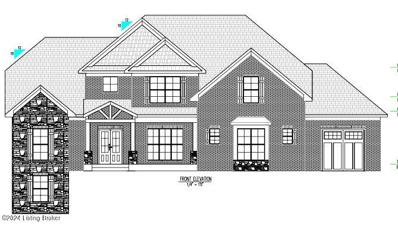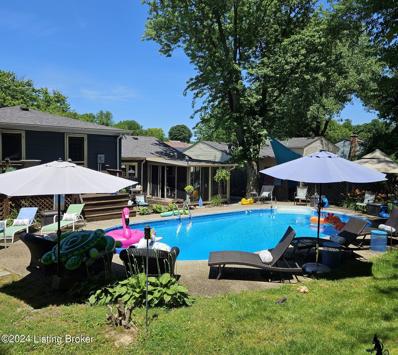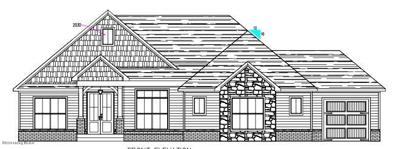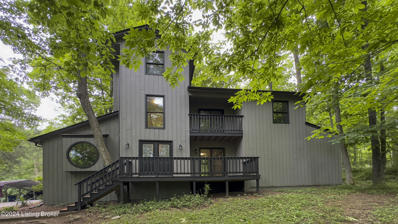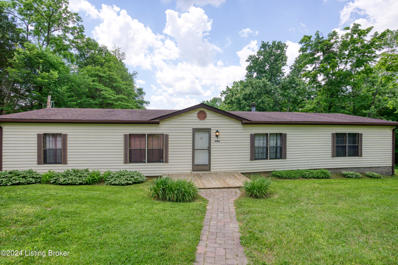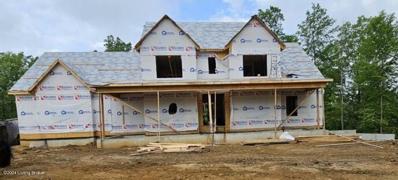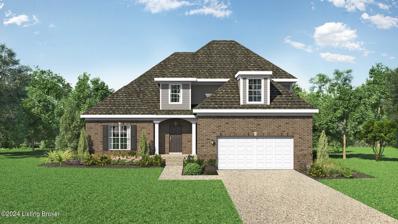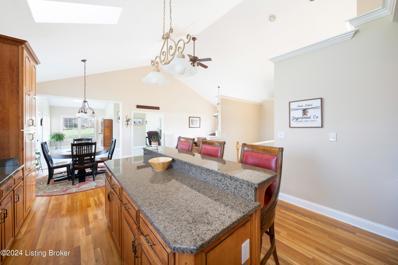Crestwood KY Homes for Sale
- Type:
- Single Family
- Sq.Ft.:
- 3,067
- Status:
- NEW LISTING
- Beds:
- 4
- Lot size:
- 1.51 Acres
- Year built:
- 1981
- Baths:
- 2.00
- MLS#:
- 1663350
- Subdivision:
- Kentucky Acres
ADDITIONAL INFORMATION
Move in Ready! Newly renovated Brick Ranch in Kentucky Acres in Oldham county on a beautiful 1.5 acre corner lot. The main floor has 3 nice sized bedroom's and 2 full baths. The kitchen features an open floor plan into the living room. Large new center island with quartz countertops for open seating. Waterproof vinyl plank flooring throughout. Large screened in porch right off the kitchen overlooking the backyard. The finished basement has a large family room and 4th bedroom. This home has 2 laundry rooms one one on each floor. Lots of vehicles no problem this home has 4 garage spaces.
$338,000
7501 W Hwy 22 Crestwood, KY 40014
- Type:
- Single Family
- Sq.Ft.:
- 1,352
- Status:
- NEW LISTING
- Beds:
- 3
- Lot size:
- 0.27 Acres
- Baths:
- 2.00
- MLS#:
- 1663307
ADDITIONAL INFORMATION
Welcome to your AIRBNB approved dream retreat right on the Pewee Valley/Crestwood city line! Nestled within the picturesque landscape, this recently renovated ranch home presents a rare opportunity in light of Oldham County's new zoning restrictions for short-term rentals, making it an even more desirable investment! Step inside to discover a meticulously renovated interior boasting a perfect blend of modern amenities and timeless charm. The inviting ambiance of hardwood and custom concrete floors welcomes you into the spacious layout, where every detail has been thoughtfully considered. Entertain guests or unwind with family in the expansive family room, bathed in natural light that filters through the large windows. Adjacent, the eat-in kitchen beckons with its sleek design and convenient office nook, making it the perfect space to enjoy your morning coffee or whip up a delicious meal. This home offers three generously sized bedrooms and two full baths, providing ample space for relaxation and rejuvenation. With all major improvements already taken care of, including a newer roof, windows, electric, plumbing, flooring, and mechanicals- you can move in with peace of mind and start enjoying the comforts of home immediately. Step outside onto the brand-new deck that spans the back of the home, offering a serene retreat for al fresco dining or evening entertainment. Take in the breathtaking wooded view that surrounds you, providing a sense of tranquility and privacy that's hard to find elsewhere. This property presents a unique investment opportunity, allowing you to live in the home part-time and capitalize on its potential as an Airbnb rental to supplement your income. Whether you're seeking a peaceful retreat or a savvy investment, don't miss your chance to make this one-of-a-kind property yours. Schedule your showing today and experience the best of Crestwood living!
- Type:
- Single Family
- Sq.Ft.:
- 3,000
- Status:
- NEW LISTING
- Beds:
- 4
- Lot size:
- 1 Acres
- Year built:
- 2024
- Baths:
- 4.00
- MLS#:
- 1663261
- Subdivision:
- Brentwood
ADDITIONAL INFORMATION
Don't miss this opportunity to build your dream home in the highly sought after Brentwood Subdivision. This rare, 1-acre lot in the South Oldham School District includes all public utilities including sewers. The Builder, WinMark Homes, LLC is a member of the BIA and is currently building in Homearama 2024. Schedule a meeting onsite with the builder soon as this won't last long!
$585,000
5310 Foxwood Dr Crestwood, KY 40014
- Type:
- Single Family
- Sq.Ft.:
- 3,400
- Status:
- NEW LISTING
- Beds:
- 5
- Lot size:
- 1.14 Acres
- Year built:
- 2000
- Baths:
- 4.00
- MLS#:
- 1663197
- Subdivision:
- Foxwood
ADDITIONAL INFORMATION
First time offering of this well-built ranch home in the desirable Foxwood neighborhood. This home has been lovingly maintained over the years and is ready for the new owners to make it their own. It has a great floor plan featuring an eat-in kitchen that is open to the roomy great room with fireplace as well as a formal dining room just off the foyer. The large primary bedroom suite offers a spacious walk-in closet and a private bath with garden tub, double vanities, and a separate shower. The cozy screened-in deck adjacent to the primary bedroom completes this wonderful retreat. There are two other bedrooms on the main level and a full bath. The laundry room with sink is conveniently located just off the kitchen. The walk-out lower level is light-filled with its numerous windows and offers the perfect space for everyday living as well as hosting out-of-town guests. You will find two bedrooms, a full bath, an additional room currently used as a study and plenty of storage. Also, a room with double doors to the backyard that is finished except for flooring. This home is situated on a beautiful one-acre lot that is very private. Enjoy the outdoors and views of the lovely backyard from the sprawling deck that has been recently painted. Other wonderful features include an irrigation and security system. The home is also wired for a generator in the future. Please call today for your personal showing of this special home.
- Type:
- Single Family
- Sq.Ft.:
- 3,200
- Status:
- NEW LISTING
- Beds:
- 4
- Lot size:
- 10.74 Acres
- Year built:
- 2007
- Baths:
- 4.00
- MLS#:
- 1663145
- Subdivision:
- Abbott Glen
ADDITIONAL INFORMATION
A rare opportunity to own a custom built home on 10.74 acres in a family friendly neighbhorhood in Crestwood. This meticulously maintained 1 1/2 story residence boasts 3,200 above grade sq ft, unfinished walkout basement with utility garage and newly updated gourmet kitchen, including freshly painted and some new cabinetry, new lighting, granite countertops and a gas range. Upon entry, you'll be drawn to the huge open great room, gorgeous stone fireplace and new, wide plank, engineered hardwood flooring. Watch the deer play as you relax and look out the wall of windows. Luxurious Primary Suite with lots of windows, large bathroom showcasing custom tile walk-in shower, jacuzzi tub and his/her vanities. Spacious laundry room, dining room/office, 2nd bedroom and full bath complete the 1st floor. Upstairs features 2 generously sized bedrooms, a huge bonus room and 2 additional bathrooms. Parklike landscaping, rear patio pergola, stamped concrete driveway and sidewalk and approximately 7 wooded acres provide ample space for family fun! Schedule your private tour to view this dream home in award winning Oldham County schools today!
$532,250
5605 Largo Ln Crestwood, KY 40014
- Type:
- Single Family
- Sq.Ft.:
- 3,218
- Status:
- NEW LISTING
- Beds:
- 3
- Lot size:
- 0.94 Acres
- Year built:
- 2001
- Baths:
- 3.00
- MLS#:
- 1662918
- Subdivision:
- Car-nae Estates
ADDITIONAL INFORMATION
5605 Largo Lane is a charming log cabin, ensconced within a tranquil wooded setting, offering an idyllic escape from the hustle and bustle of city life. Imagine waking up to the gentle melody of a nearby creek, as sunlight filters through the canopy of towering trees. Envision cozy evenings by the fireplace and afternoons spent on the deck overlooking the picturesque backyard. The home sits on a berm house where the original owner lived for years before he fell in love, hired an architect, and built a log cabin for his wife. The berm house was built around a large rock, which creates focal point for the living area. The home has three furnaces, two AC units, two laundry hook-ups. The crawl space was waterproofed with a transferable warranty. Septic was cleaned two years ago. With its unique blend of rustic allure and contemporary amenities, this property is a rare gem in the real estate market. Perfectly positioned to embrace nature's wonders, and just minutes from shopping, dining, and freeway access, this 3 bed/3 bath home (with multiple living spaces and bonus rooms) beckons those with a discerning taste for distinctive homes. Don't miss the opportunity to make this enchanting retreat yours.
$675,000
2100 Mayfield Dr Crestwood, KY 40014
- Type:
- Single Family
- Sq.Ft.:
- 3,758
- Status:
- NEW LISTING
- Beds:
- 4
- Lot size:
- 6 Acres
- Year built:
- 1993
- Baths:
- 3.00
- MLS#:
- 1662836
- Subdivision:
- Mayfield Farms
ADDITIONAL INFORMATION
Welcome to 2100 Mayfield Dr, a stunning property nestled in Oldham County on 6 acres. Enjoy the beautiful, tranquil setting with views of wooded rolling hills and a large pond stocked with bass, bluegill, catfish, and more. The expansive driveway, complete with a circular drive, leads you to the front of the home. As you enter, you are greeted by a vaulted foyer and staircase, transitioning to a catwalk that overlooks the great room. The great room features a floor-to-ceiling stacked stone wood-burning fireplace, creating a warm, open, and inviting atmosphere with plenty of natural light. The spacious kitchen boasts a large center island, double oven, pull-out shelves, and double pantry doors for ample storage. Adjacent to the kitchen is a bright sunroom, perfect for enjoying morning coffee or relaxing with a good book. The formal dining room offers a classic space for entertaining. The primary bedroom is a private retreat with direct access to the deck, where you can unwind and enjoy the peaceful surroundings and beautiful view of the property, to finish off the primary, a trey ceiling, two walk-in closets, a walk-in shower, and a Jacuzzi tub. The primary ensuite also connects to the half bath off the front foyer. Upstairs, a catwalk and loft area overlook the great room below, adding to the home's open feel. Two spacious bedrooms each boast huge walk-in closets, with one offering enough space to be used as a bonus room or play area. The lower level is designed for versatility and enjoyment, offering a family room with ceramic flooring, a game room, and walkout access to the patio. A fourth bedroom with ceramic flooring and a new full bathroom, complete with a walk-in shower and double-length vanity, adds to the living space. The large detached garage provides additional options for hobbies and projects, including finished square footage converted into a home office. The property's outdoor spaces are equally impressive, featuring a roughly one-acre stocked pond with an aerator. Additional features include a detached carport, an electric dog fence, a whole-house generator (propane), an RV 30-amp hookup, and a new heat pump (2020). This home offers everything you need for comfortable, country living in Oldham County, with the added benefit of award-winning schools and close proximity to shopping, dining, and more. Schedule a private showing today!
- Type:
- Single Family
- Sq.Ft.:
- 1,859
- Status:
- Active
- Beds:
- 4
- Lot size:
- 1.06 Acres
- Year built:
- 1954
- Baths:
- 2.00
- MLS#:
- 1662785
ADDITIONAL INFORMATION
Nestled on a serene 1.06-acre lot in beautiful Oldham County, this exquisite home offers both rustic charm and modern amenities. Constructed with dimensioned, interlocking western red cedar logs, the exterior and interior walls exude a timeless, natural elegance. Featuring solid hickory floors and a vaulted ceiling with exposed beams made from the same striking red cedar, this space is both warm and inviting. A rustic wood-burning stove adds to the cozy ambiance. Equipped with brand-new appliances installed in May 2024, this kitchen is a chef's dream. The electric range can easily be converted to gas, thanks to a conveniently located hookup. Counter spaces feature durable Stone Coat epoxy surfaces in the main work area, while the breakfast bar and tea station boast elegant granite tiles. The breakfast bar comfortably seats 5-6 guests and doubles as a serving area. Each bedroom is equipped with individual mini-split units, allowing personalized climate control. Two of the closets are cedar-lined, providing a touch of luxury and functionality. The main bathroom features a custom-made corner vanity, a mini bidet, and a shower with individual control valves to ensure a luxurious experience. Includes a heated Jacuzzi tub with a shower, hot and cold hookups for a bidet or washing near the toilet, and a custom cedar vanity with ample shelf space for towels and linens. Offers a large open area with ship-lapped wood floors, a vaulted Eastern Cedar planked ceiling, and windows on two sides, creating a bright and airy atmosphere. Includes a closed studio area equipped with several 20A outlets, some with incorporated USB hubs, and a LAN connection to the main living areas. The loft benefits from a large mini-split unit that provides consistent AC and heating, ensuring a comfortable environment year-round. The incredible addition to the home has a great room flooded with natural light from three VELUX windows, this room is perfect for year-round enjoyment. It includes a 56-inch WIFI-enabled ceiling fan for optimal air circulation and recessed lighting that can be controlled remotely. The expansive 1.06-acre lot features a blend of lush landscaping and functional outdoor spaces, perfect for both relaxation and productivity. The yard is partially enclosed with a farm fence, providing a charming rustic touch. The property boasts ten productive fruit trees, including peach, pear, plum, and apple varieties, offering a delightful bounty each year. Hybrid blackberry bushes line the back border, providing abundant harvests, and a Concord grape trellis adds to the fruit production and visual appeal. The versatile outbuilding includes a work area and an office area. Previously used as a musical instrument repair shop and woodshop, it is equipped with a 20A circuit from a sub-panel in the addition. A spacious 12' x 16' metal storage shed offers ample space for tools, equipment, and outdoor gear. The back patio is prepped for a hot tub, complete with hot and cold water taps and a drainage system. This area can alternatively serve as a dedicated spot for washing pets. The greenhouse offers potential for gardening enthusiasts, with the option to repair or remove it based on your needs. A large garden area in the backyard provides plenty of space for cultivating your favorite vegetables and flowers. The expansive, clear lawn is perfect for children to practice sports and enjoy the outdoors. Additional features include a designated chicken area at the back of the property that is ideal for those interested in keeping poultry. Installed in 2014, this County-funded system in the front yard includes a small retention basin and an array of indigenous plants such as willows, cattails, and a beautiful cypress tree. This system helps absorb stormwater and release it into the air, enhancing the property's sustainability. This home seamlessly blends rustic materials with modern conveniences, offering a unique and comfortable living experience. Don't miss the opportunity to make this stunning property your own. Call today for your chance to make this amazing house your home!
- Type:
- Single Family
- Sq.Ft.:
- 4,340
- Status:
- Active
- Beds:
- 4
- Lot size:
- 1.21 Acres
- Year built:
- 1996
- Baths:
- 5.00
- MLS#:
- 1662859
- Subdivision:
- Briar Hill Estates
ADDITIONAL INFORMATION
This home is truly one of a kind, offering 4 bedrooms, 4 full and 1 half bath. The main floor great room has a large custom made built-in, and a floor to ceiling hand-laid creek stone fireplace. On either side of the fireplace are floor to ceiling windows, bringing the park-like backyard into the room. There are two doors in the great room with the most fantastic architectural arches above them, that opens out to the large deck. The open, airy, large kitchen has maple cabinets with plenty storage space including a giant pantry. The primary bedroom features tray ceilings, doors leading to the outdoor deck, a primary bath that has a water closet, double sinks, whirlpool bathtub, and a huge shower with 2 sets of shower heads. In the walkout lower level, you will find another great room that opens up to the continual decking as well. The central feature in the great room is a custom designed, wood fireplace that is simply beautiful. The lower level includes a kitchen and bar, making the area perfect for entertaining. In addition there are 2 bedrooms both are large, with full windows, walk in closets and each bedroom has its own attached full bathroom. The double tiered deck offers a great opportunity to enjoy the park like 1.25-acre property featuring a creek that rambles through the woods. The upper level deck includes a screen in portion that is wired for cable and great for year round use. Additional updates include: new carpet through (2024); all new appliances (2023); interior painted (2024. This is not your average Briar Hill Estates home. Call today for your private showing. This home won't last long! Don't forget Oldham County Schools.
$275,000
9204 Timothy Pl Crestwood, KY 40014
- Type:
- Single Family
- Sq.Ft.:
- 1,140
- Status:
- Active
- Beds:
- 3
- Lot size:
- 0.68 Acres
- Year built:
- 1979
- Baths:
- 2.00
- MLS#:
- 1662749
- Subdivision:
- Orchard Grass Hills
ADDITIONAL INFORMATION
WOW! What a BEAUTY! A beautiful REDO situated on a wonderful cul-de-sac in Oldham County. This 3 bedroom, 2 full bath RANCH is a must see! Privacy, great views, fantastic indoor and outdoor living spaces, built ins and a new look and feel. Minutes to everything-the Paddock Shops, medical facilities, expressways, shopping and a PARK. Make it yours today!
- Type:
- Single Family
- Sq.Ft.:
- 3,958
- Status:
- Active
- Beds:
- 5
- Lot size:
- 2.1 Acres
- Year built:
- 1973
- Baths:
- 5.00
- MLS#:
- 1662740
ADDITIONAL INFORMATION
A private escape located in the heart of Crestwood, in highly sought-after Oldham County! This stunning ranch home sits on a private 2+ acres lot, long tree lined driveway, a large pond that is sure to make everyone feel like a good fisherman, a light up fountain that adds to the peacefulness of this property surrounded by mature trees, large flat backyard has an adorable out building and tucked in the back corner you will find a utility garage and small barn. The property backs up to the open fields. You can truly enjoy this gorgeous property from every corner. Inside this home you will find unique features and quality finishes! Enter the modern glass front doors to a large vaulted room that will be sure to draw you in. Framed with large windows all around this stunning light wide plank wood floors flow throughout most of the almost 4000 square feet. This 5 bedroom 4.5 bath home has so much to offer! An incredible layout, plenty of storage, 3 different living areas and ways to enjoy the outdoors all around. The stunning open kitchen has tall ceilings and gorgeous soft close cabinets, large drawers and a push door hidden walk in pantry. Professional Thermador appliances, Wi-Fi capable, with all the bells and whistles. Press on the door to open, the door didn't get shut all the way, don't worry- it will close itself. Want to preheat that oven on the way home from work, no problem! 84inch column refrigerator and freezer, 48inch 6 burner gas range top, massive 54inch hood with dual motors and an auto setting, wall oven and microwave, large working sink. Dining area and one step down to a cozy living room with large glass doors and a hypnotizing electric fireplace. The Laundry room is just off the garage and has a wall full of gorgeous cabinets, a window that views the driveway and cubbies for all the things! Half bathroom is in this area as well. Primary suite is tucked back behind the kitchen and has glass doors to the backyard with a small porch, a walk in closet and a stunning bathroom suite, a large double headed shower accented with stunning wood style tile, led light up cubby, separate water closet, large double vanity with wall to wall mirror, and a stand alone whirlpool tub with a built in heater for those long baths! Down the hall you will find 4 additional bedrooms. 3 of which have high quality soft and plush carpet as well as down the stairs to the unfinished basement. One of the additional 4 bedrooms has an en-suite bathroom with beautiful tile, and two closets. Another well appointed full bath that is full of character in the hallway near two additional bedrooms and down the hall you will find the 4th full bath and the 5th bedroom. The last room of the home is a massive great room full of dark wood bookshelves, glass door closets, and a fireplace. Two massive doors one leading to the front of the home to the pond and the other leading to a small deck with a serene view of the backyard. The backyard is perfect! Its surrounded by trees, flat as can be and spacious, add that pool - or don't! but the space is there. There is a cute mini building centrally located in the backyard that has a wall heating/cooling unit in it. Perfect for a home office, studio, or whatever you want to come up with! Behind that area you will find a garage that is perfect for your yard equipment and extra storage and then there is a barn!! This is a special place!! Bring your fishing poles, invite your friends and make new memories! Improvements at this gem are virtually everything but some big ticket items include the roof 10/23, most windows, 2000 gal septic tank and additional lateral lines. Both HVAC systems have been serviced.
$334,900
6211 Park Rd Crestwood, KY 40014
- Type:
- Single Family
- Sq.Ft.:
- 1,850
- Status:
- Active
- Beds:
- 4
- Lot size:
- 0.27 Acres
- Year built:
- 1975
- Baths:
- 3.00
- MLS#:
- 1662602
- Subdivision:
- Park Lake Estate
ADDITIONAL INFORMATION
Located in South Oldham sits this move in ready four bedroom, three bath home that is ready for its new owners. The two store floorpan of this home, not a bi-level, is extremely functional with an open concept kitchen, dining and living room, as well as a family room and half bath on the main floor. The double tier deck will be perfect for enjoying your morning coffee and beautiful evenings. On the second story is where you will find your primary suite with a brand new primary bathroom that has a walk in shower and closet. The three other bedrooms are large in size and share a large hallway bathroom with double vanity. The unfinished walkout basement with tall ceiling provides you with endless opportunities. Recently completed updates to this home include new windows throughout, new kitchen cabinets and quartz countertops with stainless steel appliances and updated bathrooms. Contact me today for your private showing.
- Type:
- Single Family
- Sq.Ft.:
- 3,116
- Status:
- Active
- Beds:
- 5
- Lot size:
- 1.09 Acres
- Year built:
- 1970
- Baths:
- 3.00
- MLS#:
- 1662573
ADDITIONAL INFORMATION
Located in the Oldham county school district this remodeled 5 bedroom 3 full bath home is absolutely stunning! 3100 plus sq ft of finished living space sitting on a beautiful, peaceful one acre lot in Crestwood that backs up to Waldeck Farm. There is also a 30X40 barn with another garage space and a large loft. Entertaining is made easy in the gorgeous gourmet kitchen and open concept dining area and family room. Enjoy the back yard views from the new trex deck off the family room that provides a waterproof covering for the downstairs patio. The remodeled first floor also features a primary en-suite with a spacious walk in closet and another bedroom and full bathroom. The finished walkout basement is just as gorgeous as the first floor with a family room perfect for gathering and cozying up to the wood burning fireplace. The basement dining area leads to a large covered patio with a charcoal wood burning fireplace and access to the back yard. There are 3 more bedrooms and a full bathroom on the basement level. This home has a newer (2021) septic system, HVAC system, electric panel, and so many more updates. Be sure to check the list of improvements included. Dont' miss seeing this beautiful home- make an appointment today!
$1,110,000
6600 Angus Ct Crestwood, KY 40014
- Type:
- Single Family
- Sq.Ft.:
- 5,919
- Status:
- Active
- Beds:
- 5
- Lot size:
- 1.1 Acres
- Year built:
- 2009
- Baths:
- 6.00
- MLS#:
- 1662526
- Subdivision:
- Summerfield By The Lake
ADDITIONAL INFORMATION
Explore the allure of Summerfield by the Lake through this exceptional 5-bedroom, 5.5-bathroom home on a scenic 1.1-acre lot in South Oldham County. Available due to relocation with extensive updates completed throughout the home. Recent UPDATES include fresh landscaping, a new HVAC system as well as two new furnaces and new water heater. All-new carpeting and paint throughout, gorgeous tilework installed in the upstairs bathroom, new door seals and weather stripping, new toilets, a new refrigerator, and new washer/dryer included with the home. This residence will captivate you with an expansive open floor plan suffused with natural light, elegant hardwood flooring, generously proportioned rooms, and modern updates throughout. An inviting cathedral-ceiling foyer greets you with an open staircase and a spacious, columned formal dining area. Large, illuminating windows elevate the great room, along with a cozy fireplace that beckons you to unwind. Unique built-in nooks provide a place to display your artistic items, books, or heirlooms. Through a pass-through bar top, you will find a gourmet eat-in kitchen with a large island and breakfast bar with beautiful tray ceiling and stylish hanging lights above. Custom cabinetry, granite countertops, and stainless steel appliances will help the chef prep meals in style. Open to the kitchen, spend quality time with loved ones in a vaulted family room complete with beautiful wood beams and a cozy fireplace. Off the family room is access to the covered back deck offering stunning views of the neighborhood lake and extra seating for entertaining or just enjoying outdoor time. Tucked away in a private area of the first floor, the generously sized primary bedroom and luxurious ensuite bathroom complete with his and her closets, soaking tub and walk-through shower complete the main level. Upstairs, you'll find a loft area that is perfect for entertainment, work, or relaxation. Three large bedrooms each have walk-in closets and their own private bathroom ensuite. Moving to the finished walkout, multi-level basement, you'll find a custom wet bar with ample seating and a full-size refrigerator and beverage cooler. The bar overlooks an enormous recreational room. This space is incredibly unique, providing nearly 15ft ceilings, perfect for billiards, shuffle board or whatever your entertainment style will culminate. Adjacent to this area is the 5th bedroom, full bathroom as well a bonus room with the option for an office or exercise room. A patio area just outside overlooks the backyard and lake. Completing the walkout lower level are two unfinished spaces, perfect for storage or a potential theater room. Additional features of the property include a full brick exterior, a covered front entry, an attached 3-car garage, meticulous landscaping, and a plethora of green space around the home. Enjoy access to award-winning Oldham County Schools and a convenient proximity to interstates, local retail, and dining. This exquisite property presents a luxurious living experience with boundless opportunities. Schedule a private tour today!
$365,000
5300 Payton Ln Crestwood, KY 40014
- Type:
- Single Family
- Sq.Ft.:
- 1,587
- Status:
- Active
- Beds:
- 3
- Lot size:
- 2.37 Acres
- Year built:
- 1973
- Baths:
- 2.00
- MLS#:
- 1662307
ADDITIONAL INFORMATION
Remarkable find in lovely Oldham County. This 3 bedroom 2 full bath ranch offers a spacious living room off of the large eat-in kitchen. A big family room with beamed ceiling, large closet area and adjoining full bath also offers a wood stove insert and direct access to the outside (side door). All bedrooms are large in size. The two full baths have been beautifully updated. An extra large backyard is great for entertaining or for your gardening pleasure. In addition to the 3 car garage you also have a shed for either your hobbies or lawn equipment. Enjoy the outdoors with this home.
- Type:
- Single Family
- Sq.Ft.:
- 4,458
- Status:
- Active
- Beds:
- 6
- Lot size:
- 1 Acres
- Year built:
- 2007
- Baths:
- 4.00
- MLS#:
- 1662272
- Subdivision:
- North Ridge Farms
ADDITIONAL INFORMATION
Welcome to this beautiful custom bullt1 1⁄2 story brick home on a lush park-like 1 acre in North Ridge Farms. Walk to school! Locust Grove or East Oldham are just beyond the tree line. The 2-story arched window over the double door front entry/porch welcomes you to a spacious foyer open to Formal Dining room and Great Room surrounded by arches and columns. Great Room has a wall of windows, gas FP and is also open to Dine-In area and kitchen. Granite countertops, tiled backsplash, upscale maple cabinets, island with breakfast bar, pantry, all stainless-some newer appliances are all included in the fully equipped kitchen. Main BR offers many special features and walk-in closet while the Main Bath is totally remodeled. Some other updates include light fixtures, HVAC, Water Heater, and fresh paint throughout. Upstairs- 3 Large BRs w/full bath and double bowl vanityFinished L includes Game room, Gas FP, Wet bar that is fully equipped, with pantry even refrig stays. There is a Theatre Room, 2 additional BRs with large windows, and a full bath to complete the LL, which walks out to that lovely backyard with Four Board Fencing (with mesh). Backs up to school campus. 3 car garage has epoxy floor, workbench and some cabinets stay. This house HAS TI ALL! Make your appointment today!
- Type:
- Single Family
- Sq.Ft.:
- 2,997
- Status:
- Active
- Beds:
- 4
- Lot size:
- 0.25 Acres
- Year built:
- 2014
- Baths:
- 3.00
- MLS#:
- 1662463
- Subdivision:
- Williamsgate
ADDITIONAL INFORMATION
Come check out this amazing 2-story all brick home 4 bedroom 2 1/2 bath home with only 1 owner, which is very well maintained. Freshly stained deck and new exterior light fixtures. Rough in bath in the walkout basement.
$949,900
6111 Pierce Ct Crestwood, KY 40014
- Type:
- Single Family
- Sq.Ft.:
- 3,041
- Status:
- Active
- Beds:
- 4
- Lot size:
- 0.4 Acres
- Year built:
- 2024
- Baths:
- 4.00
- MLS#:
- 1662209
- Subdivision:
- Brentwood
ADDITIONAL INFORMATION
$324,800
6202 Park Rd Crestwood, KY 40014
- Type:
- Single Family
- Sq.Ft.:
- 2,222
- Status:
- Active
- Beds:
- 3
- Lot size:
- 0.24 Acres
- Year built:
- 1974
- Baths:
- 2.00
- MLS#:
- 1662230
- Subdivision:
- Park Lake Estate
ADDITIONAL INFORMATION
**OPEN SATURDAY 12-2**A Hidden Gem In Crestwood! Gorgeous Property w/ Amenities Galore! Vacation at Home! Privacy Fenced Yard Boasts INGROUND SALT WATER POOL! SUNROOM w/ Side Patio & A Firepit Area w/Fountain! Updated Chef's Delight Eat In Kitchen w/ Granite Countertop & Travertine Backsplash, Center Island, Top Of The Line GE Appliances, Kitchenaid Gas Stove! Formal Living Rm w/Fireplace & Built In Bookshelves. Spacious Primary Bdrm w/ Door To Private Deck Overlooking & Walking Down To Pool Area. (Guest Bdrm #2 Also Has Door To Outside Deck). Unique Basement Is Fully Finished In A Cozy Rustic Wood w/ Family Rm w/ Pool Table Area & Wood Burning Stove (Seller's Love It In Winter). Half Bath. Large Laundry Rm w/ Sink. Storage Shed. Attic Area Over 2 Car Gar Ready To Finish! Current Attic Access Is Pull Down Ladder From Garage. Primary Bedroom and 3rd Bedroom Have Closet Opened Between Them, Great For A Private Dressing Room ( Can Be Closed Up, Per Seller). Dining Area & Living Room Are Carpet Only. Roof New In 2020. Storage Shed. Side Patio w/ Gate For Easy Access To Pool For Guests. Large Laundry Room w/ Sink And Laundry Chute From 2nd Floor! Seller Purchased From Fiance April 2023 For Personal Reasons For Mortgage Amount Owed Of $160,000.
- Type:
- Single Family
- Sq.Ft.:
- 3,080
- Status:
- Active
- Beds:
- 4
- Lot size:
- 0.35 Acres
- Year built:
- 2024
- Baths:
- 4.00
- MLS#:
- 1662211
- Subdivision:
- Brentwood
ADDITIONAL INFORMATION
This ranch features a split floor plan, with two bedrooms and a full bathroom on one side of the house and the primary bedroom and bathroom on the other. The open concept kitchen, dining and living room create a large feel and host a fireplace with custom built in's on either side. With a partially finished basement that host a large family room, with flex space, a bedroom, full bathroom and office with double french doors. Contact the office for more picture of this home finished.
- Type:
- Single Family
- Sq.Ft.:
- 2,770
- Status:
- Active
- Beds:
- 4
- Lot size:
- 5 Acres
- Year built:
- 1976
- Baths:
- 3.00
- MLS#:
- 1661944
- Subdivision:
- Shady Creek Estates
ADDITIONAL INFORMATION
Cross over Shady Creek to this charming 4-bedroom 2.5 bath retreat nestled on a serene 5-acre wooded lot. Embrace the tranquility of the natural surroundings and witness an array of wildlife. Entertain friends on the spacious back deck or take in the view from the front deck or second-story balcony. Step inside to discover freshly refinished hardwood floors throughout the living areas and kitchen. The neutral palette offers a canvas for your personal style. Cozy up by the fireplace in the living area or primary bedroom for a perfect spot to read, relax, or engage in conversation. The primary bedroom on the main floor features an ensuite bathroom and ample walk-in closet space. Upstairs, three additional bedrooms await your personal touch, providing privacy and comfort for guest or residents. The attic on the third floor offers potential for storage, a playroom, or an extra bedroom with the addition of a window unit. The unfinished partial basement includes washer and dryer hook-ups and wood shelving for added storage. Create lasting memories in this inviting retreat. The Buyer acknowledges that the property is being sold 'as is' with all faults and defects, whether known or unknown, presently existing or that may hereafter arise. The Seller has never lived in the property and makes no warranties or representations of any kind regarding the condition.
$235,000
6008 New Cut Rd Crestwood, KY 40014
- Type:
- Single Family
- Sq.Ft.:
- 1,733
- Status:
- Active
- Beds:
- 3
- Lot size:
- 2 Acres
- Year built:
- 1987
- Baths:
- 2.00
- MLS#:
- 1661817
ADDITIONAL INFORMATION
Nestled on a 2-acre lot, this charming home provides a serene retreat with inviting living spaces throughout. The open-concept living room features a wood-burning fireplace, perfect for relaxing evenings, and a convenient bar area for entertaining. The well-appointed kitchen, featuring a center island, provides ample counter space and a perfect area for meal preparation. Adjacent to the kitchen, the dining room boasts built-in shelving, adding character and providing plenty of storage for your needs. The primary bedroom includes three generous closets and an ensuite bathroom complete with a standalone tub and a stall shower. Two additional bedrooms share a full bathroom, providing a comfortable living arrangement for family or guests. The laundry room, conveniently located off the kitchen, ensures that household chores are a breeze. The expansive backyard includes three outbuildings ideal for storage or additional utility space, and a one-horse stall. Find yourself immersed in the calmness of country living while enjoying easy access to I-71, LaGrange Road, and local shopping & dining.
$1,099,000
5608 Farmhouse Dr Crestwood, KY 40014
- Type:
- Single Family
- Sq.Ft.:
- 3,401
- Status:
- Active
- Beds:
- 4
- Lot size:
- 1 Acres
- Year built:
- 2024
- Baths:
- 4.00
- MLS#:
- 1661586
- Subdivision:
- Farmhouse Estate
ADDITIONAL INFORMATION
Private cul de sac lot with beautiful trees in the backyard. Vaulted entry, great views form the great room, huge family kitchen great for entertaining. Builder can install pool for your perfect paradise delivered and finished for closing!!
- Type:
- Single Family
- Sq.Ft.:
- 3,957
- Status:
- Active
- Beds:
- 5
- Lot size:
- 0.32 Acres
- Year built:
- 2024
- Baths:
- 5.00
- MLS#:
- 1661569
- Subdivision:
- Royal Oaks
ADDITIONAL INFORMATION
Entertain effortlessly on the covered rear porch, or inside with 9ft first-floor walls enhancing spaciousness. Admire the timeless allure of the all-brick exterior as you enter to discover a haven of elegance. Pamper yourself in the primary bath's luxury shower, and revel in the convenience of soft-close doors and drawers in the kitchen, along with quartz countertops and a stylish island. Enjoy comfort underfoot with deluxe carpeting in bedrooms and vinyl plank floors in common areas. Cozy up by the deluxe fireplace in the great room, flanked by 4ft built-in bookcases for added charm. GE stainless steel appliances complete this new construction home. A finished lower level complete with a spacious rec room along with an additional bedroom and bath. Schedule your private tour today!
- Type:
- Single Family
- Sq.Ft.:
- 4,090
- Status:
- Active
- Beds:
- 3
- Lot size:
- 1.86 Acres
- Year built:
- 2003
- Baths:
- 3.00
- MLS#:
- 1661150
- Subdivision:
- Clarke Pointe
ADDITIONAL INFORMATION
Award-Winning Oldham County Schools NEW ROOF - April 2023- AT&T FIBER - Teleworker Dream Come True, Move-in ready! This beautifully upgraded home in the highly sought-after Clarke Point is a gem. Many updates, Open Spacious! Nestled on a sprawling 1.8-acre lot, this meticulously maintained ranch is a rare find indeed! As you step inside, you'll be greeted by an open floor plan accentuated by vaulted ceilings, creating an airy and inviting ambiance. The heart of this home is its spacious Great Room, featuring a cozy corner fireplace perfect for those chilly evenings. Adjacent is the stunning kitchen, boasting beautiful cabinetry, granite countertops, and stainless-steel appliances that remain with the home. The kitchen island counter doubles as a breakfast bar, ideal for casual dining or entertaining guests. Step into the Florida Room, a delightful space that opens to a deck adorned with a charming pergola, offering a serene retreat for relaxation or alfresco dining. Plus, there's a separate niche for your grill, making outdoor entertainment a breeze. The master suite is a sanctuary of comfort, boasting not one but two walk-in closets, a decorative vaulted ceiling with recessed rope lighting, and a luxurious en-suite bathroom. Pamper yourself in the updated bath, featuring granite countertops, a double basin vanity, a separate shower, and a jetted tub for ultimate relaxation. A Master suite private deck makes the perfect location for morning coffee at sunrise or a relaxing retreat anytime. Two additional bedrooms and an updated hall bath provide ample space for family or guests. And downstairs, the walk-out lower level offers even more living space, including a cozy Family Room with a fireplace, a versatile Hobby Room/Office, a Media Room with two walk-in closets, a Game/Entertainment area, and a convenient full bath. Remember the "safe" room for added peace of mind! Access the patio and expansive backyard directly from the Family Room, perfect for outdoor activities or simply enjoying the natural surroundings. But what truly sets this home apart is its state-of-the-art security system. Equipped with the latest technology, including motion sensors, surveillance cameras, and a robust alarm system, you can rest easy knowing your loved ones and belongings are protected around the clock. Whether at home or away, peace of mind is always within reach. Conveniently located just minutes from I-71 and historic La Grange.

The data relating to real estate for sale on this web site comes in part from the Internet Data Exchange Program of Metro Search Multiple Listing Service. Real estate listings held by IDX Brokerage firms other than Xome are marked with the Internet Data Exchange logo or the Internet Data Exchange thumbnail logo and detailed information about them includes the name of the listing IDX Brokers. The Broker providing these data believes them to be correct, but advises interested parties to confirm them before relying on them in a purchase decision. Copyright 2024 Metro Search Multiple Listing Service. All rights reserved.
Crestwood Real Estate
The median home value in Crestwood, KY is $286,900. This is lower than the county median home value of $287,600. The national median home value is $219,700. The average price of homes sold in Crestwood, KY is $286,900. Approximately 69.99% of Crestwood homes are owned, compared to 25.08% rented, while 4.93% are vacant. Crestwood real estate listings include condos, townhomes, and single family homes for sale. Commercial properties are also available. If you see a property you’re interested in, contact a Crestwood real estate agent to arrange a tour today!
Crestwood, Kentucky 40014 has a population of 4,840. Crestwood 40014 is more family-centric than the surrounding county with 45.29% of the households containing married families with children. The county average for households married with children is 43.61%.
The median household income in Crestwood, Kentucky 40014 is $102,036. The median household income for the surrounding county is $92,237 compared to the national median of $57,652. The median age of people living in Crestwood 40014 is 35.2 years.
Crestwood Weather
The average high temperature in July is 87.5 degrees, with an average low temperature in January of 21.9 degrees. The average rainfall is approximately 46.7 inches per year, with 14.4 inches of snow per year.
