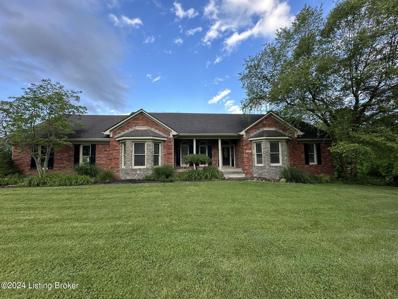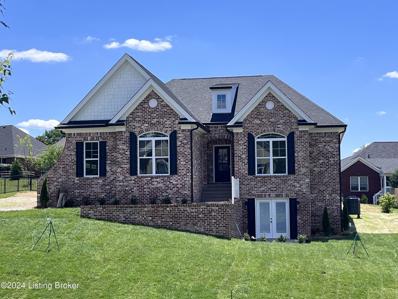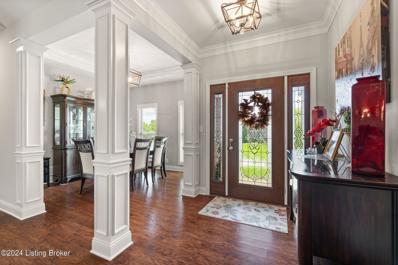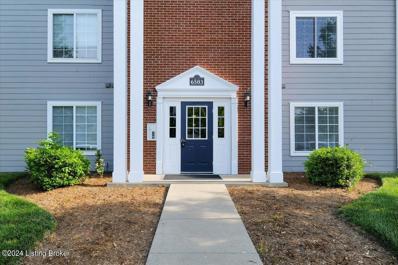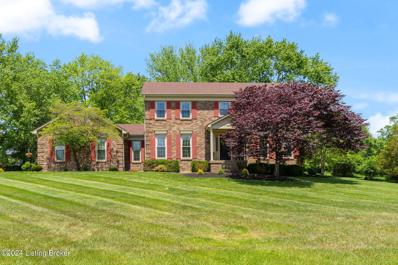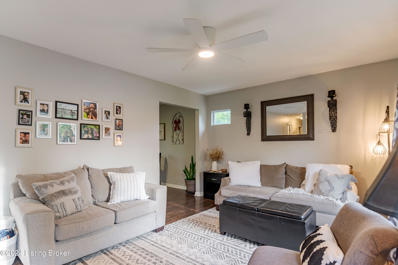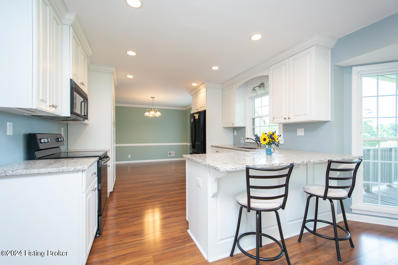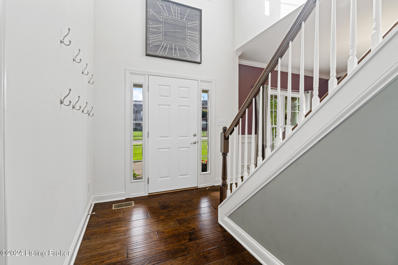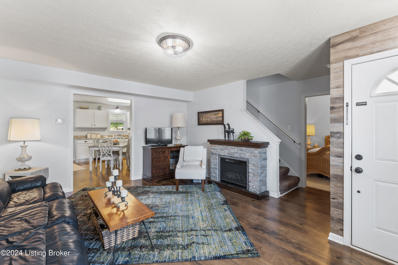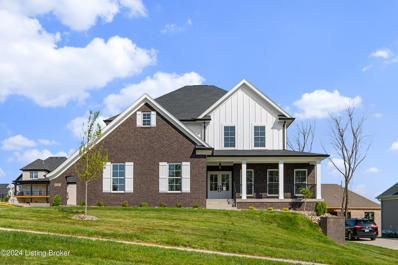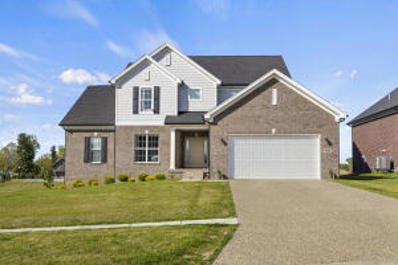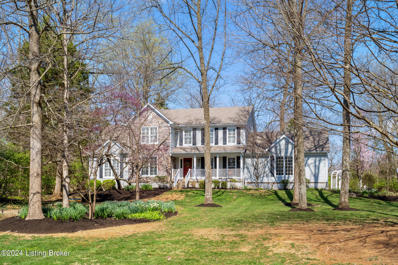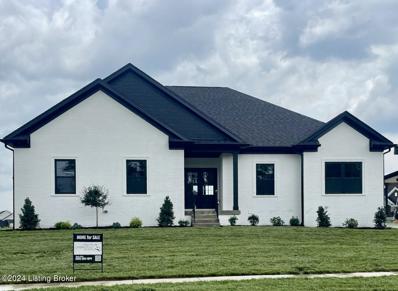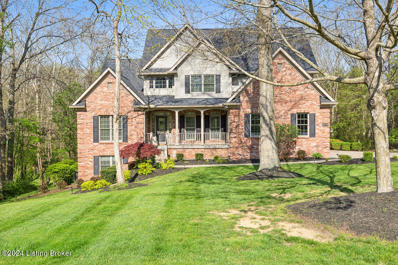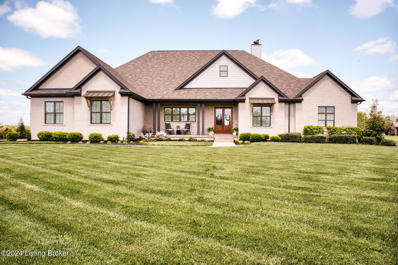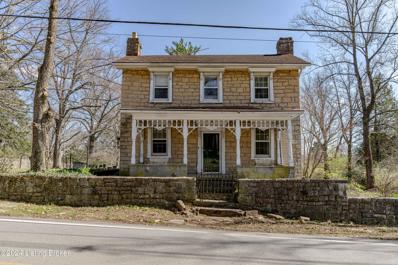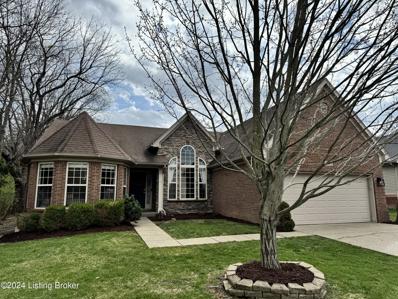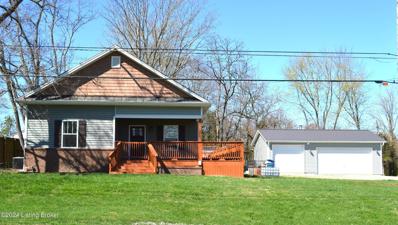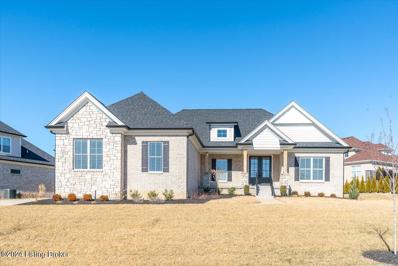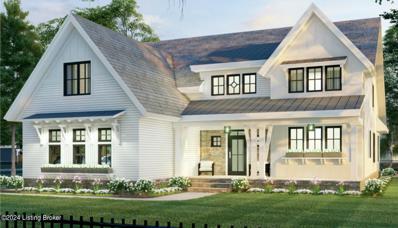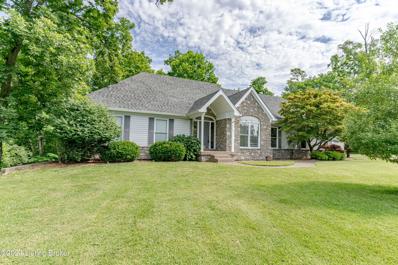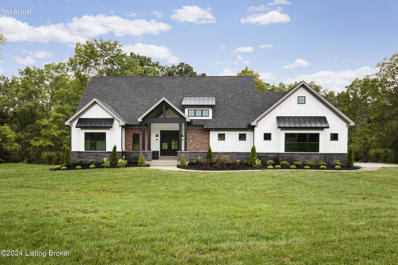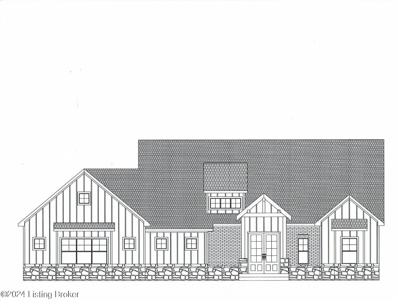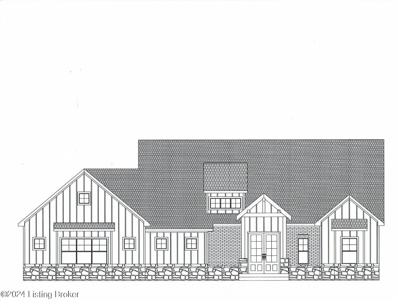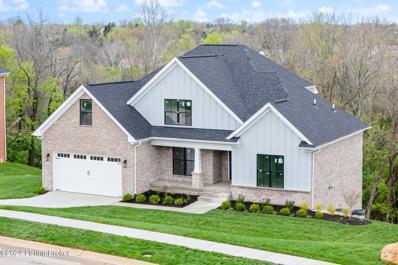Crestwood KY Homes for Sale
- Type:
- Single Family
- Sq.Ft.:
- 3,715
- Status:
- Active
- Beds:
- 4
- Lot size:
- 1.45 Acres
- Year built:
- 1993
- Baths:
- 3.00
- MLS#:
- 1660944
- Subdivision:
- Grand Dell
ADDITIONAL INFORMATION
Welcome to this exquisite retreat nestled on a spacious lot, offering the perfect blend of comfort and tranquility. With its charming curb appeal and serene surroundings, this remarkable property promises an unparalleled living experience. Step inside to discover four generously sized bedrooms, including a luxurious primary suite with a large walk-in closet and en-suite bathroom, strategically located away from the other bedrooms for ultimate privacy and relaxation. Three full bathrooms ensure convenience for all occupants, while the open floor concept seamlessly connects the living, dining, and kitchen areas, ideal for hosting gatherings and creating cherished memories with loved ones. The kitchen, the heart of the home, boasts modern amenities, abundant cabinetry, and a convenient pantry for storage. Step outside to your own personal paradise featuring an inviting inground pool and a new deck for outdoor entertainment. The partially finished basement offers additional living space with a family room, full bathroom, bedroom, study, and ample square feet of unfinished space for customization. With a three-car garage, skylights and two cozy fireplaces, this home offers luxury, comfort, and endless possibilities. Don't miss this rare opportunity to own a truly exceptional property tailored to your every need. Schedule your private tour today and make this dream home yours!
- Type:
- Single Family
- Sq.Ft.:
- 2,742
- Status:
- Active
- Beds:
- 4
- Lot size:
- 0.28 Acres
- Year built:
- 2024
- Baths:
- 3.00
- MLS#:
- 1660891
- Subdivision:
- Heritage Hills
ADDITIONAL INFORMATION
New Construction. This stunning new one-story brick home with a finished basement offers four bedrooms and three full baths on a picturesque hilltop site. The open floor plan features a vaulted great room, a chef's kitchen, and a spacious dining area. The kitchen includes a large island, slate-colored appliances, quartz countertops, a tile backsplash, and custom-built Barber cabinets. The design boasts two bedrooms and a bath at the front right, the master suite at the back left, and a private guest bed and bath in the basement. The master suite features a large walk-in closet, a tray ceiling, and a luxurious bath with a tile shower, a freestanding tub and faucet, a linen cabinet, and a 6' double bowl vanity. The finished basement has high ceilings, ample daylight in the rec room, bedroom, and office. It also includes two unfinished storage areas and a garden garage for your lawn mower and garden tools. Built by Homearama Grand Award winner, The Jones Group, this home is exceptionally energy efficient with a HERS rating under 75. Schedule your tour today!
$614,900
4606 Sams Ct Crestwood, KY 40014
- Type:
- Single Family
- Sq.Ft.:
- 2,159
- Status:
- Active
- Beds:
- 3
- Lot size:
- 0.5 Acres
- Year built:
- 2019
- Baths:
- 4.00
- MLS#:
- 1660833
- Subdivision:
- Heritage Hills
ADDITIONAL INFORMATION
Prepare to fall head over heels for this exquisite custom-built home! Boasting 3 bedrooms and 3.5 bathrooms, including a luxurious master suite with a spacious attached bathroom featuring a large tub and tiled shower, this residence epitomizes comfort and elegance. Entertain in style with a formal dining room complemented by an inviting eat-in kitchen and a cozy living room adorned with a charming fireplace. Descend to the lower level, where a welcoming family room awaits, alongside a convenient mudroom equipped with a sink and an additional full bathroom. The attached garage adds practicality to the layout, ensuring both functionality and convenience. Step outside to discover a backyard oasis, complete with custom features and a fully fenced-in yard, providing privacy and security Situated on an extra-large lot, this property offers ample space for outdoor activities and endless possibilities for relaxation and recreation. Don't miss the opportunity to make this remarkable home yours - schedule a viewing today and experience the epitome of refined living! sq ft is approximate if critical buyers should verify
- Type:
- Condo
- Sq.Ft.:
- 1,072
- Status:
- Active
- Beds:
- 2
- Year built:
- 2004
- Baths:
- 2.00
- MLS#:
- 1660763
- Subdivision:
- Madison Park
ADDITIONAL INFORMATION
Welcome to this beautifully renovated first-floor condo that offers a perfect blend of comfort & convenience. Step into a newly refreshed space featuring fresh paint & updated flooring thru out most of the home creating a modern and inviting atmosphere. This 2-bedroom, 2-bathroom home boasts an open floor plan, providing a seamless flow between the great room, dining, and kitchen areas. The great room has access to the patio. The well-appointed kitchen has a pantry cabinet, new stainless appliances and an abundance of cabinetry and area for bar stools. The laundry room is spacious. Retreat to the spacious primary bedroom with a private bath and walk in closet. The other bedroom has a walk in closet as well. Beyond the interiors, this condo offers a lifestyle of leisure with easy access to to fantastic amenities, including a sparkling pool, a fully equipped fitness room, and a welcoming club house for social gatherings. Your designated parking spot (#62) adds a layer of convenience to your daily routine. The location is unbeatable, providing easy access to shopping, dining, and entertainment options. Commuting is a breeze with quick access to the expressway, and top-rated schools and medical facilities are just a stone's throw away. Don't miss the opportunity to make this condo your new home, combining modern living with a host of amenities and a prime location for a truly unparalleled lifestyle.
- Type:
- Single Family
- Sq.Ft.:
- 3,402
- Status:
- Active
- Beds:
- 4
- Lot size:
- 1.25 Acres
- Year built:
- 1986
- Baths:
- 3.00
- MLS#:
- 1660625
- Subdivision:
- Briar Hill Farms
ADDITIONAL INFORMATION
Motivated Sellers!! Priced $40,000 below our recent appraisal!! Come see this beautiful, traditional, Crestwood home located in Briar Hill Farms, featuring 4 bedrooms and 2.5 bathrooms. The first floor consists of a spacious kitchen with a bay window, pantry, and breakfast room. The family room comes with a cozy fireplace and leads to a sunroom that overlooks the backyard. Additionally, there is a formal living room that can be used as a home office space. The first floor also has a formal dining room, a large mud/laundry area, and a half bath. Moving upstairs, you'll find the primary bedroom that includes an ensuite bathroom and a walk-in closet. There are three more bedrooms and a full bathroom on the second floor. The basement is equipped with a large family room, perfect for a TV/gaming area and some additional space for activities like ping pong or pool table. The house is situated on a 1.25-acre lot, with a new deck and a private, tree-lined backyard, making it an excellent choice for anyone looking for a lovely home in Crestwood.
$230,000
3906 Georgie Way Crestwood, KY 40014
- Type:
- Single Family
- Sq.Ft.:
- 1,014
- Status:
- Active
- Beds:
- 3
- Lot size:
- 0.27 Acres
- Year built:
- 1977
- Baths:
- 1.00
- MLS#:
- 1660522
- Subdivision:
- Lakewood Valley
ADDITIONAL INFORMATION
This adorable 3 bedroom 1 bathroom ranch is exactly what you've been waiting for! It features beautiful granite countertops in the kitchen, new appliances, washer and dryer optional, double sinks in the hall bathroom, a spacious living area, and a large backyard!! Located in the most convenient location and in the Oldham county school district! Don't miss out on this one! It's too cute to pass up on!! Schedule a showing today!
- Type:
- Single Family
- Sq.Ft.:
- 2,800
- Status:
- Active
- Beds:
- 4
- Lot size:
- 1.03 Acres
- Year built:
- 1977
- Baths:
- 3.00
- MLS#:
- 1660513
- Subdivision:
- Briar Hill
ADDITIONAL INFORMATION
Step into luxury with this charming Oldham County retreat nestled in the heart of Briar Hills Farm! As you arrive, be greeted by the inviting front porch, an ideal spot for savoring your morning coffee as the world wakes up around you. Inside, discover spaciousness at its finest, boasting four bedrooms and three bathrooms to accommodate your family's every need. The updated kitchen features custom cabinets, ample storage, black stainless steel appliances, granite countertops, and an inviting eat-in area bathed in natural light from a beautiful window overlooking the sprawling backyard. Convenience is key with the laundry room located on the first floor, while the spacious floorplan offers both cozy family and living rooms, providing ample space for relaxation. Step outside to the expansive covered back deck, the perfect venue for hosting gatherings or simply basking in the tranquility of the lush backyard spanning an acre of property. Complete with a two-car attached garage and a basement, this home truly offers everything you need for luxurious living in a serene setting.
$480,000
6901 Gates Ln Crestwood, KY 40014
- Type:
- Single Family
- Sq.Ft.:
- 2,788
- Status:
- Active
- Beds:
- 4
- Lot size:
- 0.28 Acres
- Year built:
- 2011
- Baths:
- 3.00
- MLS#:
- 1660449
- Subdivision:
- Williamsgate
ADDITIONAL INFORMATION
Welcome to this delightful 2-story home in Crestwood, situated in a welcoming neighborhood that exudes warmth and charm. With 4 bedrooms and 3 baths, this residence offers ample space for all your needs. The kitchen is a chef's paradise, featuring a lovely eat-in area where you can enjoy meals with loved ones. Step out onto the deck overlooking the backyard, a perfect spot for hosting BBQs or simply soaking in the sunshine. Upstairs, a spacious game room awaits, providing a versatile space for hobbies, entertainment, or relaxation. The unfinished basement offers endless possibilities for creating your dream space or additional living areas. The cozy family room is the heart of the home, complete with a fireplace for cozy evenings and vaulted ceilings that add character and style. The primary bedroom suite on the first floor offers a peaceful retreat for unwinding at the end of the day. Don't let this charming and inviting home slip through your fingers. Embrace the opportunity to create your own haven in Crestwood.
- Type:
- Condo
- Sq.Ft.:
- 1,306
- Status:
- Active
- Beds:
- 3
- Lot size:
- 0.02 Acres
- Year built:
- 2017
- Baths:
- 2.00
- MLS#:
- 1660246
- Subdivision:
- Woodcreek Crossing
ADDITIONAL INFORMATION
Care free living at it's best! Largest patio area in complex, as well as the most spacious unit! As soon as you walk in the door of this beautiful 3 bed/2 bath condo you will feel right at home! This home has laminate throughout the first floor. Spacious family room that is open to a large eat-in kitchen. All appliances remain, including a brand new built-in microwave. The first floor owners suite has private access to the full bath. The owner has made many changes that have enhanced the property. The 2nd floor is carpeted and the two bedrooms are divided by the hall and full bath. Enjoy the huge patio and all the flowers that the seller has lovingly maintained. A must see!
- Type:
- Single Family
- Sq.Ft.:
- 3,675
- Status:
- Active
- Beds:
- 5
- Lot size:
- 0.31 Acres
- Year built:
- 2024
- Baths:
- 5.00
- MLS#:
- 1659747
- Subdivision:
- Brentwood
ADDITIONAL INFORMATION
New custom-built home in the desirable Brentwood. This gorgeous 2 story is both elegant and functional consisting of 5 bedrooms and 4.5 baths. Detailed trim work, hardwood flooring, a covered back porch, are some of the luxury features of this home. Enjoy both formal and casual dinner parties in the formal dining room with floating shelves and refined lighting. Looking for a chef's kitchen? The kitchen offers custom cabinetry, a huge island and tiled back splash. Snuggle up to the cozy fireplace or enjoy the family in the great room. The spacious primary suite offers a custom trey ceiling, spacious walk-in closet, and a spa-inspired bath with tub, separate shower, and double vanity. The first-floor mudroom consists of built-in cubbies that are perfect for the family on the go and an offset office space. The finished lower level adds additional space and opportunities and has another full bathroom and bedroom and bar. Schedule your showing today.
$725,000
6628 Gibson Way Crestwood, KY 40014
- Type:
- Single Family
- Sq.Ft.:
- 4,323
- Status:
- Active
- Beds:
- 4
- Lot size:
- 0.34 Acres
- Year built:
- 2023
- Baths:
- 5.00
- MLS#:
- 24007956
- Subdivision:
- Crestwood
ADDITIONAL INFORMATION
Welcome to your new home! This luxurious home invites you in with a home office right off the foyer. Continue into the great room with a beautiful gas fireplace and coffered ceiling in the living area. The open kitchen features an oversized island, granite countertops and tile backsplash. The spacious first floor primary bedroom has a tray ceiling. The primary bath includes a tiled walk in shower, double bowl vanity, soaker tub and private toilet along with a large walk in closet. Rounding out the first floor is the laundry room, walk in pantry, mudroom and powder room. There are 3 bedrooms upstair, on with its own ensuite plus an additional bathroom in the hall. The basement has been beautifully finished with large living area, full bath with walk in shower and 4 bonus rooms with potential for additional noncompliant bedrooms, storage, office/craft rooms. Bonus: No carpet in this home!! Call today for your private showing!
- Type:
- Single Family
- Sq.Ft.:
- 3,219
- Status:
- Active
- Beds:
- 5
- Lot size:
- 1.07 Acres
- Year built:
- 1993
- Baths:
- 4.00
- MLS#:
- 1659117
- Subdivision:
- Briar Hill Estates
ADDITIONAL INFORMATION
This beautiful 5 BEDROOM/ 3.5 BATH Briar Hill Estates home in OLDHAM COUNTY has so much to offer the lucky new homeowners, ''County Living'' at it's best! Lush landscape and blooming perennials accent every corner of this immaculate ONE-ACRE lot. Enchanting rear stone walkway, leads to a relaxing oasis of flowering plants, herbs and blooming shrubs. Huge yard and firepit provides a fun place for summer gatherings with family and friends. Covered front porch, expansive rear screened porch or deck provide plenty of spaces to relax and take in the ''sights and sounds'' of nature. Upon entering the home you will notice formal dining to the right and living room with built-in lighted shelving is to the left that flows to cozy family room with gas fireplace. This home offers a hard-to-find IN-LAW SUITE on the main floor with private exterior entrance, sitting room, kitchenette and bedroom with attached full bath. This space is also ideal for out-of-town guests or would make a great home office. Spacious eat-in kitchen has tons of cabinetry, center prep island with breakfast bar seating and gorgeous views of the rear yard. First floor laundry with utility sink is conveniently located off the kitchen area. Primary ensuite is on the second level and includes a double sink vanity, jetted soaking tub, private commode room, stand-up shower and walk-in closet. Primary bedroom has tray ceiling and additional closet storage. There are three more nice size bedrooms on the second level, along with hallway bath with tub/shower combination. Some recent improvements include NEW MAIN HVAC 2021, NEW ROOF 2017 and plantation shutters on front windows. CALL TODAY for your private showing so you can enjoy the Briar Hill community that includes parks and easy commute to Louisville.
$725,000
304 Clore Ln Crestwood, KY 40014
- Type:
- Single Family
- Sq.Ft.:
- 3,567
- Status:
- Active
- Beds:
- 3
- Lot size:
- 0.3 Acres
- Year built:
- 2024
- Baths:
- 3.00
- MLS#:
- 1660438
- Subdivision:
- Brentwood
ADDITIONAL INFORMATION
New in-progress build from the 2023 Homearama award winners, Unbridled Homes! Welcome to The Washington, your new open-layout, ranch home with finished basement. Enjoy your primary suite with large tile shower, double-vanity, walk-in closet and private access to your covered back patio. Relax by the fireplace in your spacious family room. Prepare a meal for family or friends with the comforts of custom Vittitow cabinets, walk-in pantry, and large kitchen island. 2 additional bedrooms on the main floor are located opposite the primary for extra privacy. Finished basement includes massive great room, half bath, and additional storage space. A side-entry 2 car garage and driveway will provide plenty of parking. Located in the Brentwood neighborhood of Crestwood, just minutes from I-71.
$674,900
8212 Highview Ct Crestwood, KY 40014
- Type:
- Single Family
- Sq.Ft.:
- 3,624
- Status:
- Active
- Beds:
- 5
- Lot size:
- 1.01 Acres
- Year built:
- 2001
- Baths:
- 5.00
- MLS#:
- 1658776
- Subdivision:
- Chapel View Estates
ADDITIONAL INFORMATION
Back on market due to a change in buyer's situation and unrelated to the property. Stunning spacious two-story home in Chapel View Estates situated on a gorgeous cul-de-sac wooded lot with views out every window. This home has curb appeal galore and its setting is truly magical. The front walk leads to a lovely front porch perfect for rocking chairs or a porch swing. The 2-story foyer has loads of light and opens to a vaulted great room with a 2-sided gas fireplace, mantel, tile hearth and a wall of windows. The front of the house features a formal dining room with a large double window, trey ceiling and ambient lighting. There is also a room that could be used as a formal living room or office space. The large eat-in kitchen features a fireplace, island with cooktop and breakfast bar, ample cabinetry and countertop space and doors to a covered porch on the rear deck to enjoy breakfast, coffee outdoors or just take in the natural surroundings. The laundry room is conveniently located off the kitchen and the garage is nearby. On the other side of the house is a half bath for guests. The spacious owner's suite is situated in the back corner of the house and has an impressive trey ceiling and gorgeous wooded views. The large primary bath features a step-in-shower, jetted tub, dual vanities, private commode, and huge walk-in closet. The staircase to the second floor overlooks the great room and leads to 3 bedrooms with 2 full bathrooms. The rear bedroom has an ensuite bath with tub/shower enclosure. The front two bedrooms are connected by a shared bathroom with private commode and tub/shower enclosure. The finished lower level is huge and features a bedroom, full bath, kitchen area, family room with fireplace, game area, two storage areas and a lower deck to take in the outdoors. Updates include new carpet in basement (May 2024), new roof shingles and gutters (August 2023) and new paint and carpet on the main level and new carpet throughout the upstairs. The home has two HVAC systems, a central vac and a hard-wired alarm system. The septic has been recently serviced (April 2024) and is in good working order. Chapel View Estates has only 47 homesites and this is one of the best. This approximately 1-acre property features a level, treed front yard and a fall away rear yard that lives like a nature preserve with its majestic trees and gently flowing creek. A bald eagle has even been spotted in the trees. The Chapel View Estates neighborhood also offers seasonal activities, community trails and a fishing lake. Come see this special and spacious home tucked into the back of a lovely neighborhood in a beautiful part of Kentucky's Oldham County.
$1,595,000
9610 W View Ct Crestwood, KY 40014
- Type:
- Single Family
- Sq.Ft.:
- 5,524
- Status:
- Active
- Beds:
- 5
- Lot size:
- 2.38 Acres
- Year built:
- 2018
- Baths:
- 5.00
- MLS#:
- 1658639
- Subdivision:
- Harrods Crossing
ADDITIONAL INFORMATION
Amazing Luxury Home on 2.38 acres in North Oldham School District! Make an appointment to see this stunning 5 BR 4 1/2 bath home with fantastic back yard! Pool, pool house with lavish landscaping will make you fall in love! The open Floor plan With Gormet Kitchen that boasts an extra large island, 2 DW and all the appliances you could ever need as well as a Pantry. This split plan Ranch has Primary Bad and bath on one side the other 2 BR have en suite baths With Laundry and office to finish up main floor. Basement was professionally finished as well with a couple of rec areas and 2 More BR and a full bath. Luxury finishing touches throughout -from Central Vac to Custom Shutters , beautiful Hardwood and tile. The 20 x 18 Poolhouse has Dual fridges, sink, cable and lighting. The CustoM Heated saltwater Pool 28 x 40 includes a 28 x8 custom tanning ledge, Led lighting, shared ascent waterfall and so much more. Seeing this exquisite home and mature landscaping on 2+ flat acres is an Oldham County one of a kind! Make an appointment to make this your dream stay-cation your own!
- Type:
- Single Family
- Sq.Ft.:
- 1,780
- Status:
- Active
- Beds:
- 2
- Lot size:
- 1.73 Acres
- Year built:
- 1780
- Baths:
- 2.00
- MLS#:
- 1657598
ADDITIONAL INFORMATION
This is the chance to own a piece of Oldham County history, 5612 Old Floydsburg Rd in historic Floydsburg Ky. The original structure is over 200 years old and once served as a stagecoach depot, their neighbor is the historic Duncan Memorial Chapel. This beautiful property has been in the same family for over 100 years. The original portion of the house consist of a living room, library, a large primary bedroom with sitting area ( that was once used as a bedroom), bath and walk-in closet. There are two fireplaces one that works and one that could have gas logs. The original hardwood floors are throughout this part of the house. The log addition was added in 1975, which has an abundance of storage areas hidden behind the tongue and groove walls. A nice size kitchen, dining room and family sitting area complete the large vaulted great room. There is a primary bedroom on the first floor that has a primary bath and walk-in closet. Please check for the storage behind the walls in this beautiful primary bedroom. The laundry closet is close to the primary and the kitchen for extra convenience. The sellers used the cellar/basement for storage and a shop area. This area is made with stone walls and bedrock flooring. Close to the main residence is the shop/garage with concrete flooring, insulated walls, and a loft. There are two additional covered storage buildings and an enclosed RV storage building. All these shops/garages total over 4000 sq ft. Please keep in mind this a hard-to-find gem with NO VA, USDA or FHA financing.
- Type:
- Single Family
- Sq.Ft.:
- 2,159
- Status:
- Active
- Beds:
- 4
- Lot size:
- 0.21 Acres
- Year built:
- 2009
- Baths:
- 2.00
- MLS#:
- 1656638
- Subdivision:
- Williamsgate
ADDITIONAL INFORMATION
Welcome to 7000 Alberta Dr. in beautiful Crestwood, Kentucky. This freshly updated four bedroom two full bath ranch is looking for new owners to love it just as the previous ones did. It sits on a dead-end street and its entire left side is against a beautiful farm offering great privacy but still in a neighborhood community, Williamsgate Subdivision. The home features newly laid luxury vinyl plank floors throughout and fresh paint on every surface, including the flat finished ceilings. When you enter you are greeted with a vaulted foyer area that flows into the open living room. Adjacent to the living room is a converted dining room, currently used as an office or will easily accommodate a dining table again. The bedroom on the front left has a lot of natural light with many windows. On the rear corner of the home is the primary suite featuring an oversized master bedroom, large bathroom with garden tub and separate standup shower, as well as a large walk-in closet. The living room flows into the kitchen that features all stainless steel appliances. There is a large, pass-through laundry room from the garage into the kitchen as well. On the opposite side of the home are the two additional bedrooms with a full bathroom in between. At the rear of the home there is a large vaulted screened in porch with skylights and includes a newer six person hot tub that will remain with the property and the backyard has a privacy fence. Additional features; the garage has 220v power for electric car or other items, custom built shelves and a garage attic storage system. There is also a fiber internet connection to the house.
- Type:
- Single Family
- Sq.Ft.:
- 1,755
- Status:
- Active
- Beds:
- 3
- Lot size:
- 0.51 Acres
- Year built:
- 1960
- Baths:
- 2.00
- MLS#:
- 1656466
ADDITIONAL INFORMATION
Welcome to this wonderful open floor plan with 3 bedroom 2 full bath. When you enter the front door you will notice the beautiful floors, the tall ceilings and the large great room that opens to the kitchen eat-in area. The kitchen offers an abundant of white cabinets, center isle and a walk-in pantry. The eat-in area is large in size and has two doors leading to the wonderful deck that runs from the front door all the way around to the primary bedroom. You will absolutely enjoy the the primary bedroom with tall ceilings walk-in closet, a door leading to the deck. The primary bath has been updated with a soaking tub, walk-in shower, double sink, and large window for added natural light. The other two bedroom are on the front side of the house, separated for the primary bedroom. All rooms have been updated. The detach 3 car garage is large in size perfect for added storage. The fenced in back yard has a wonderful fire pit next to the extended roof off the back of the garage perfect for entertainment. There is also a large storage shed for the yard equipment. This home has it all, do not miss this opportunity.
- Type:
- Single Family
- Sq.Ft.:
- 3,128
- Status:
- Active
- Beds:
- 5
- Lot size:
- 0.36 Acres
- Year built:
- 2024
- Baths:
- 4.00
- MLS#:
- 1655177
- Subdivision:
- Summerfield By The Lake
ADDITIONAL INFORMATION
Gorgeous picturesque Summerfield by the Lake, Brand New - dream home with an Incredible OPEN FLOOR plan, Tremendous Natural Light. The Modern floor plan immediately opens to a magnificent Great Room with Glass Double doors to a covered deck, stone fireplace and the entire first floor - the perfect combination for family living and entertaining. Stunning kitchen features Monogram Appliances with center island also a vented hood. Barnwood (hardwood) floors - plantation blinds, encompass most all the first floor. Formal Dining Room ALSO has glass sliders to the deck and patio. Primary Bedroom suite has trey ceiling and beautiful ensuite. Large walk-in shower, dual vanity and large soaking tub - there is a large walk-in closet that also has direct access to the first-floor laundry. Two additional bedrooms (located on the other side of the first floor) and full bathroom complete the first floor. The lower level is finished with an additional family room, large wet bar, high tech theater room with surround sound (perfect for "movie night"), two additional bedrooms and a full bathroom. The exterior of the home has been designed with an irrigation system. Three car garages have the space needed for all. Award winning Oldham County Schools. This beautiful property has luxury and the comfort of a well-designed home."
$1,190,000
6609 Clore Lake Rd Crestwood, KY 40014
- Type:
- Single Family
- Sq.Ft.:
- 5,151
- Status:
- Active
- Beds:
- 5
- Lot size:
- 0.4 Acres
- Year built:
- 2024
- Baths:
- 5.00
- MLS#:
- 1654196
- Subdivision:
- Summerfield By The Lake
ADDITIONAL INFORMATION
New Construction in Summerfield by the Lake! Home is framed and scheduled to be completed in October 2024. This home features FIVE bedrooms plus a BONUS room. Check in with the builder early and get the opportunity to make selections before the home finishes start. Schedule your showing of this gorgeous custom home by Alter Development.
- Type:
- Single Family
- Sq.Ft.:
- 1,977
- Status:
- Active
- Beds:
- 3
- Lot size:
- 1.06 Acres
- Year built:
- 1992
- Baths:
- 3.00
- MLS#:
- 1654171
- Subdivision:
- Grand Dell
ADDITIONAL INFORMATION
4305 Grand Wood Way is a beautiful home, waiting for your personal touch! Featuring three bedrooms, large great room with fireplace, first floor laundry and primary bedroom located in the desired Grand Dell Subdivision. Walkout basement surrounded by woods, new deck and a gorgeous 1-acre lot. Must see property!!!
- Type:
- Single Family
- Sq.Ft.:
- 2,297
- Status:
- Active
- Beds:
- 4
- Lot size:
- 1.6 Acres
- Year built:
- 2024
- Baths:
- 3.00
- MLS#:
- 1653261
- Subdivision:
- Farmhouse Estate
ADDITIONAL INFORMATION
PROPOSED CONSTRUCTION! Or bring your own plan! Call today for Details.
- Type:
- Single Family
- Sq.Ft.:
- 2,297
- Status:
- Active
- Beds:
- 4
- Lot size:
- 1 Acres
- Year built:
- 2024
- Baths:
- 3.00
- MLS#:
- 1653259
- Subdivision:
- Farmhouse Estate
ADDITIONAL INFORMATION
PROPOSED CONSTRUCTION! Or bring your own plan! Call today for Details.
- Type:
- Single Family
- Sq.Ft.:
- 2,297
- Status:
- Active
- Beds:
- 4
- Lot size:
- 1 Acres
- Year built:
- 2024
- Baths:
- 3.00
- MLS#:
- 1653251
- Subdivision:
- Farmhouse Estate
ADDITIONAL INFORMATION
PROPOSED CONSTRUCTION! Or We can build your plan ! Call today for Details.
- Type:
- Single Family
- Sq.Ft.:
- 2,418
- Status:
- Active
- Beds:
- 4
- Lot size:
- 0.53 Acres
- Year built:
- 2024
- Baths:
- 3.00
- MLS#:
- 1652920
- Subdivision:
- Claymont Springs
ADDITIONAL INFORMATION
This story and a half home features an open floor plan. The family room has direct views into the breakfast area and kitchen. Custom Barber cabinets throughout the home with stone counter tops in all bathrooms and kitchen. The master bedroom is located on the main floor with a large master bathroom and walk in closet with custom built ins. A dining room right on the entry and a half bathroom centrally located finishes of the main floor. On the second floor is a hall bathroom with two sinks and tub shower combination and three bedrooms.

The data relating to real estate for sale on this web site comes in part from the Internet Data Exchange Program of Metro Search Multiple Listing Service. Real estate listings held by IDX Brokerage firms other than Xome are marked with the Internet Data Exchange logo or the Internet Data Exchange thumbnail logo and detailed information about them includes the name of the listing IDX Brokers. The Broker providing these data believes them to be correct, but advises interested parties to confirm them before relying on them in a purchase decision. Copyright 2024 Metro Search Multiple Listing Service. All rights reserved.

The data relating to real estate for sale on this web site comes in part from the Internet Data Exchange Program of Lexington Bluegrass Multiple Listing Service. The Broker providing this data believes them to be correct but advises interested parties to confirm them before relying on them in a purchase decision. Copyright 2024 Lexington Bluegrass Multiple Listing Service. All rights reserved.
Crestwood Real Estate
The median home value in Crestwood, KY is $467,000. This is higher than the county median home value of $287,600. The national median home value is $219,700. The average price of homes sold in Crestwood, KY is $467,000. Approximately 69.99% of Crestwood homes are owned, compared to 25.08% rented, while 4.93% are vacant. Crestwood real estate listings include condos, townhomes, and single family homes for sale. Commercial properties are also available. If you see a property you’re interested in, contact a Crestwood real estate agent to arrange a tour today!
Crestwood, Kentucky has a population of 4,840. Crestwood is more family-centric than the surrounding county with 56.02% of the households containing married families with children. The county average for households married with children is 43.61%.
The median household income in Crestwood, Kentucky is $102,036. The median household income for the surrounding county is $92,237 compared to the national median of $57,652. The median age of people living in Crestwood is 35.2 years.
Crestwood Weather
The average high temperature in July is 87.5 degrees, with an average low temperature in January of 21.9 degrees. The average rainfall is approximately 46.7 inches per year, with 14.4 inches of snow per year.
