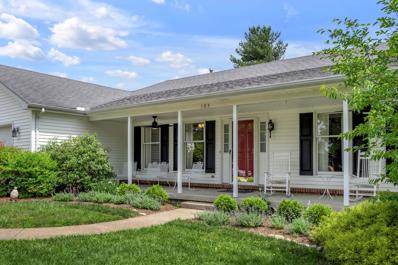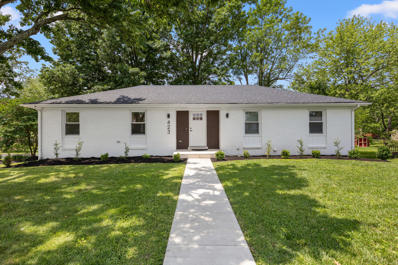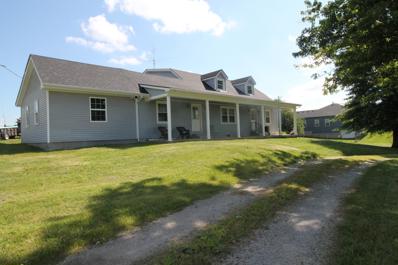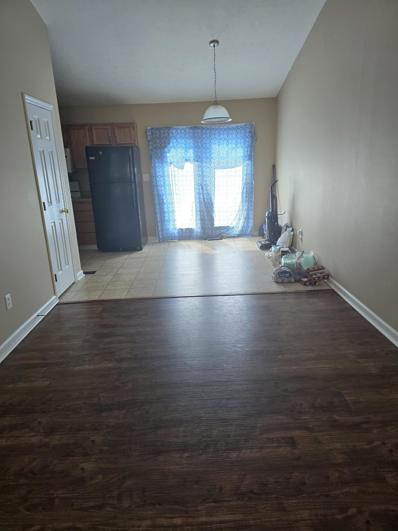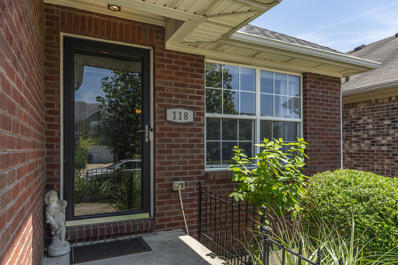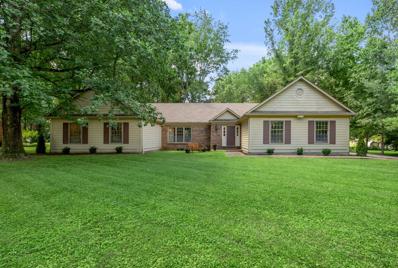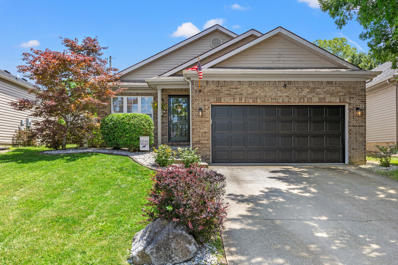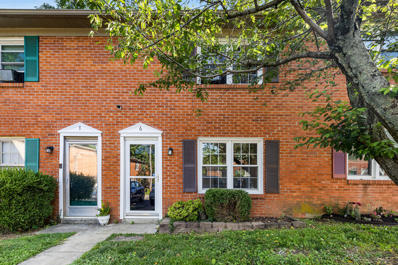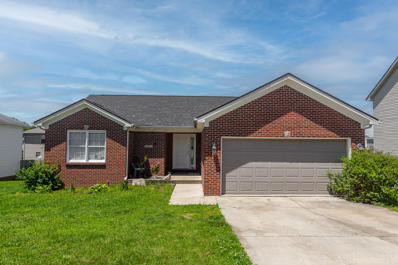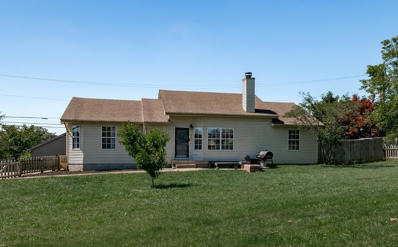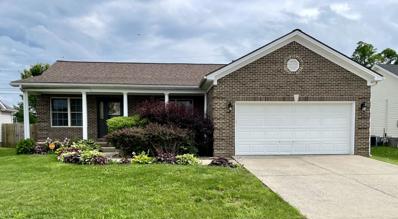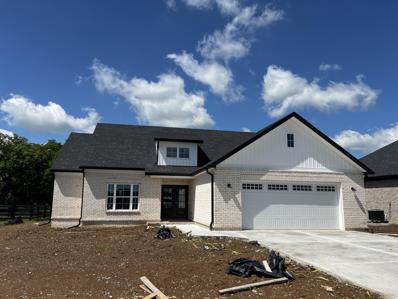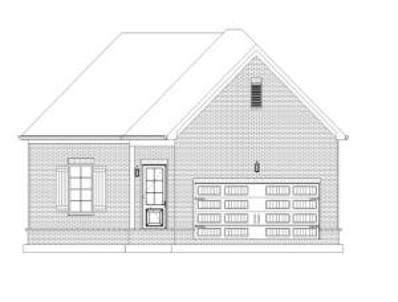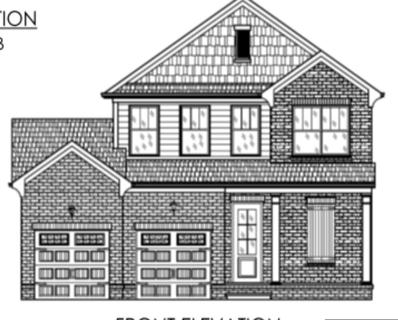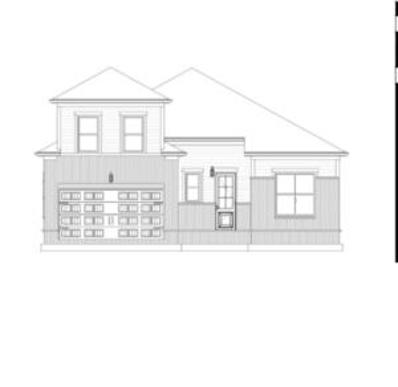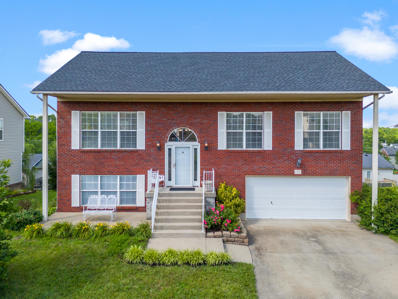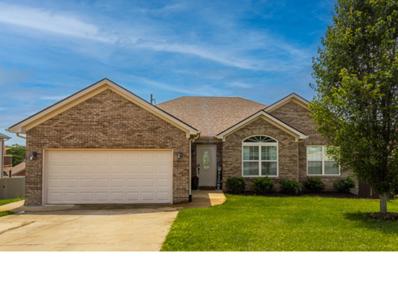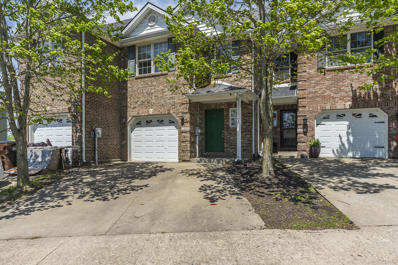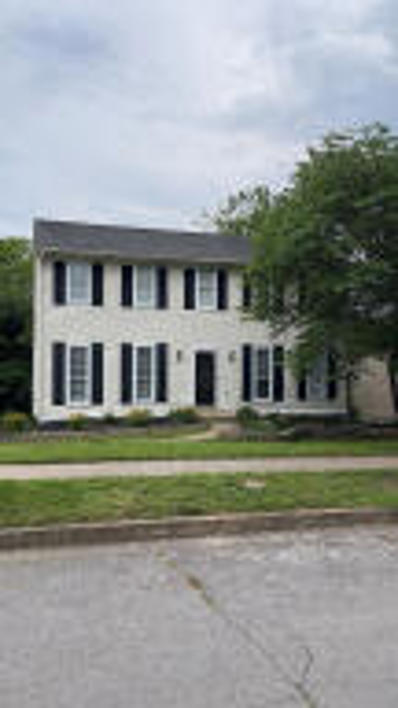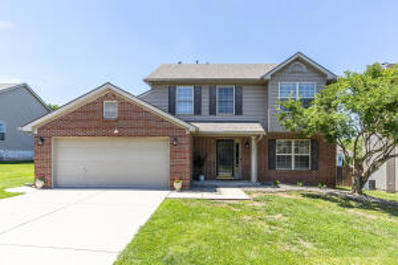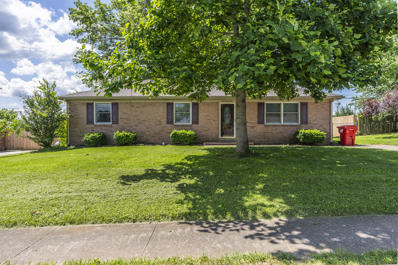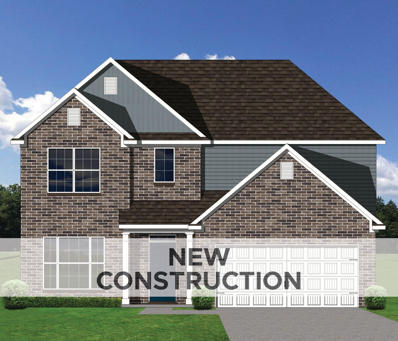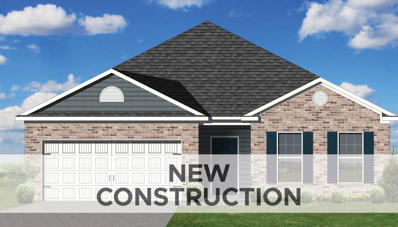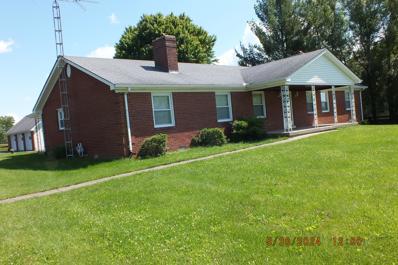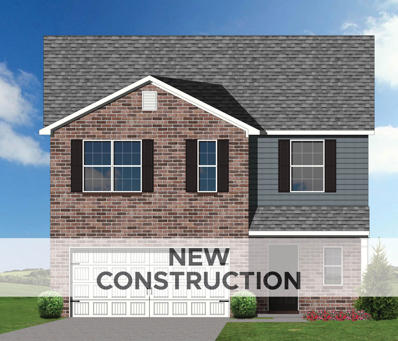Nicholasville KY Homes for Sale
- Type:
- Single Family
- Sq.Ft.:
- 2,008
- Status:
- NEW LISTING
- Beds:
- 3
- Lot size:
- 0.3 Acres
- Year built:
- 1991
- Baths:
- 2.00
- MLS#:
- 24012237
- Subdivision:
- Keeneland
ADDITIONAL INFORMATION
Welcome to this one-story gem in the desirable Keeneland subdivision! This impressive 2,000 square foot home features a split floor plan with three generous-sized bedrooms and 2 full baths. The layout offers privacy with the primary bedroom on one side and two additional bedrooms on the other. The Family Room, complete with a cozy fireplace seamlessly flows into the kitchen and oversized dining room--perfect for entertaining. A versatile flex room provides extra living space, ideal for a study or playroom. This home is in turnkey condition with numerous updates, including paint, an upgraded kitchen with granite, tile backsplash and stainless-steel appliances. In addition to real hardwood, it has new flooring, and a new primary step-in tiled shower. Enjoy outdoor living in the fenced backyard from your wood deck with a gas grill, or relax on the 36' covered front porch, all situated on a spacious 100' lot, .30-acre lot. Just a 5-minute walk from a 3.2-acre city park featuring a green space, ball court, shelter, and playground set. This home offers easy access entry, true comfort, and convenience.
- Type:
- Single Family
- Sq.Ft.:
- 3,216
- Status:
- NEW LISTING
- Beds:
- 5
- Lot size:
- 0.34 Acres
- Year built:
- 1974
- Baths:
- 3.00
- MLS#:
- 24012195
- Subdivision:
- Edgewood
ADDITIONAL INFORMATION
Welcome to this stunning all-brick ranch-style home with a finished walk-out basement, nestled in the coveted Edgewood neighborhood. Beautifully remodeled in 2022, this residence offers five bedrooms and three full bathrooms, making it perfect for modern living. The main floor features a contemporary kitchen with white cabinetry, sleek black hardware, & a spacious island. Adjacent to the kitchen, you'll find a dining room, living room, home office, & access to a covered deck that overlooks the expansive yard. The primary bedroom, complete with an ensuite bathroom, is also located on the main floor, along with two additional bedrooms, & a second full bathroom with a convenient laundry area. A standout feature of this home is the fully finished basement, which includes a second full kitchen, a large great room with flex space, two more bedrooms, & a full bathroom with a second laundry. This versatile area can easily function as an in-law suite, offering access to the patio & backyard for added privacy & extra living space. With a new roof, HVAC system, & water heater installed in 2022, this home is truly move-in ready. Don't miss the opportunity to own this tastefully updated home!
- Type:
- Single Family
- Sq.Ft.:
- 3,354
- Status:
- NEW LISTING
- Beds:
- 4
- Lot size:
- 1.05 Acres
- Baths:
- 3.00
- MLS#:
- 24012186
- Subdivision:
- Rural
ADDITIONAL INFORMATION
1775 Hoover Pike! This 4-bedroom, 3 full-bath home offers the perfect blend of town and country on a one-acre lot. An upstairs apartment with a fully equipped kitchen is perfect for guests, extended family, or potential rental income.A Newly designed quilting studio is a recent addition. This could of course be used as an office or a bonus room.Plenty of space for outdoor activities (above ground pool), gardening, entertaining, and don't forget you have 2 detached garages. One has a 12 ft garage door with 14ft ceiling height. Additionally this home features a modern kitchen with ample counter space and storage.This property is a rare gem that combines the best of indoor and outdoor living. Whether you're looking for a spacious family home, a place to entertain, or an investment opportunity, 1775 Hoover Pike has it all. Don't miss out on this exceptional property - schedule your private tour today!
- Type:
- Townhouse
- Sq.Ft.:
- 1,782
- Status:
- NEW LISTING
- Beds:
- 2
- Year built:
- 2002
- Baths:
- 2.00
- MLS#:
- 24012194
- Subdivision:
- Orchard
ADDITIONAL INFORMATION
Looking to downsize or even starter home! Don't let this one pass you by. Cute 2 bedroom 2 full bath townhouse. Split level with kitchen, living room, dining area and full bath upstairs. You can also enjoy the deck off the kitchen for your grilling or entertaining. In the lower level you will find both bedrooms, laundry and full bath. Off the master bedroom for have a patio for relaxing. Washer and dryer is in hallway for easy access for everyone. Don't miss this little gem in Jessamine County!! Being sold as is.
- Type:
- Single Family
- Sq.Ft.:
- 2,019
- Status:
- NEW LISTING
- Beds:
- 4
- Lot size:
- 0.15 Acres
- Year built:
- 2004
- Baths:
- 2.00
- MLS#:
- 24012088
- Subdivision:
- Squire Lake
ADDITIONAL INFORMATION
Beautiful 4 bedroom, 2 Bath, home featuring lush landscaping and a water view in back. There is a Tiki hut and patio area in the back surrounded by established landscaping in the privacy fenced backyard for relaxing or entertaining. 1st Floor Primary Bedroom. The shingles were updated in June 2023. Most of the flooring on the main level on the floor was updated in 2022. Vaulted living room ceiling. Unique custom kitchen backsplash. Large storage closet. Located conveniently to the amenities of Nicholasville and Lexington. Pond view in Back of the home
- Type:
- Single Family
- Sq.Ft.:
- 2,438
- Status:
- NEW LISTING
- Beds:
- 4
- Lot size:
- 0.76 Acres
- Year built:
- 1982
- Baths:
- 3.00
- MLS#:
- 24012064
- Subdivision:
- Crosswoods
ADDITIONAL INFORMATION
Often sought rarely offered Ranch Home situated on large 125 X 265 lot on Brannon Rd between Harrodsburg Rd and Clays Mill Extension backing to Crosswoods neighborhood offers tremendous opportunity for new owner personal touches and updates. Inviting floorplan offers entry foyer, living room, dining room, family room with vaulted ceiling & fireplace, Kitchen with adjoining breakfast room, utility room, primary bedroom suite with full bathroom, 3 additional bedrooms and full bathroom. Unfinished basement, attached oversized 2 car garage, storage shed, new (2024) dimensional shingle roof and much more. Don't miss this truly special offering!!
- Type:
- Single Family
- Sq.Ft.:
- 1,311
- Status:
- NEW LISTING
- Beds:
- 3
- Lot size:
- 0.19 Acres
- Year built:
- 2005
- Baths:
- 2.00
- MLS#:
- 24012055
- Subdivision:
- Sunbrook
ADDITIONAL INFORMATION
Welcome home! Step into modern living with this impeccably updated home. The vaulted ceilings in the living room create an airy ambiance, perfectly complemented by the floor to ceiling shiplap fireplace. The open floor plan leads to the remodeled kitchen boasting sleek granite counters, subway tile backsplash, and top-of-the-line stainless steel appliances. The spacious primary suite features an accent shiplap wall, updated lighting, and a large walk-in closet. Entertain in style year-round on the inviting covered patio featuring a cozy fire pit - ideal for gatherings with family and friends. Schedule your private tour today!
Open House:
Saturday, 6/15 2:00-4:00PM
- Type:
- Townhouse
- Sq.Ft.:
- 850
- Status:
- NEW LISTING
- Beds:
- 2
- Baths:
- 2.00
- MLS#:
- 24011884
- Subdivision:
- Colonial Hills
ADDITIONAL INFORMATION
Excited to introduce this FULLY UPDATED condo just outside of Downtown Nicholasville! Offering 2 Bedrooms and 1.5 Bathrooms, conveinient parking, just minutes from downtown Nicholasville. Updates include but not limited to, All New Flooring, Paint, Kitchen, Bathrooms, and HVAC! As well as in-unit washer and dryer both convey. Call/Text today for a private showing!
- Type:
- Single Family
- Sq.Ft.:
- 1,477
- Status:
- NEW LISTING
- Beds:
- 3
- Lot size:
- 0.19 Acres
- Year built:
- 2004
- Baths:
- 2.00
- MLS#:
- 24011878
- Subdivision:
- Miles Farm Estates
ADDITIONAL INFORMATION
Nicholasville - Miles Farm Estate. Are you looking for that single floor living with vaulted ceilings and open floorplan? Is location near shopping, dining and entertainment one of your boxes to check? Would you like a spacious kitchen with lots of counter tops and room for dining? This nearly 1500 sq ft 3 bedroom and 2 full bath all brick ranch home is located in the Miles Farm Estate and has so many popular features. The seller has replaced HVAC (2022), new roof (2023) and replaced garage door recently. The minute you enter the home the open family room with cozy fireplace and plush carpet provides a fantastic area for entertaining and celebrating holidays. The large primary bedroom has private bath and his and her closet space. The backyard has plenty of room for a play or pool area and lots of green space for those 4 leg family members.
- Type:
- Single Family
- Sq.Ft.:
- 1,198
- Status:
- NEW LISTING
- Beds:
- 3
- Lot size:
- 0.29 Acres
- Year built:
- 1993
- Baths:
- 2.00
- MLS#:
- 24011859
- Subdivision:
- Orchard
ADDITIONAL INFORMATION
Looking for a wonderful 3 bedroom ranch with a huge yard? Here you go! This home is just waiting for you to move in and make it your own. Stunning hardwood flooring greets you in the foyer and carries through the living and dining rooms. Cozy living room has plenty of space for relaxing around the wood-burning fireplace or entertaining company. You'll fall in love with this kitchen--complete with beautiful white cabinetry, granite countertops (with lots of space), and stainless appliances there's ample room for preparing meals. The owner's suite boasts a great-sized bedroom and closet and has a recently remodeled bathroom. Two additional bedrooms are generously-sized and boast good closet space. Home has convenient separate utility room off the attached garage. This home sits on one of the largest lots in the neighborhood at nearly 1/3 acre giving you ample opportunity to enjoy the outdoors in the fenced front or backyard. Don't miss your opportunity to see this gem before it's gone! Call today for a private showing!
- Type:
- Single Family
- Sq.Ft.:
- 1,599
- Status:
- Active
- Beds:
- 3
- Lot size:
- 0.18 Acres
- Year built:
- 2004
- Baths:
- 2.00
- MLS#:
- 24011641
- Subdivision:
- Miles Farm Estates
ADDITIONAL INFORMATION
This one level ranch style home checks all the boxes! Updates in the last 3 years include: Roof, HVAC, WaterHeater, and Garage Door opener. Great room features a fireplace with gas logs & vaulted ceiling. Oversized owner's suite with walk-in closet. Large covered patio/deck overlooks a large green space/grounds of an adjoing estate home. All appliances remain including W&Dryer but are not warranted. Fenced backyard with an approx 10x12 storage shed completes this awesome listing! Square footage per public records and not guaranteed by seller. Appliances remaining are not warranted.
- Type:
- Single Family
- Sq.Ft.:
- 1,675
- Status:
- Active
- Beds:
- 3
- Lot size:
- 0.2 Acres
- Year built:
- 2024
- Baths:
- 2.00
- MLS#:
- 24011546
- Subdivision:
- Burley Ridge
ADDITIONAL INFORMATION
Ready to move in Newly Constructed! Stunning all one level Ranch plan located in Burley Ridge Development, minutes off US27 Bypass and the new Connector Road. Covered front porch with great attention to detail, double door front entrance creates a grand entry with 10' ceilings. Large open family room with great windows overlooking rear yard. Eat in Kitchen includes spacious island with load of cabinetry and granite counter space. 3 spacious bedrooms with open living area. Luxury Vinyl Plank flooring at entry, family room, hall to bedrooms, kitchen and dining room. Brick and vinyl exterior finishes. Brick is per developments restrictions. 2 car fully insulated garage with opener and remotes. This home will not disappoint.
- Type:
- Single Family
- Sq.Ft.:
- n/a
- Status:
- Active
- Beds:
- 3
- Lot size:
- 0.38 Acres
- Year built:
- 2024
- Baths:
- 2.00
- MLS#:
- 24011459
- Subdivision:
- West Place
ADDITIONAL INFORMATION
Enjoy 1/3+/- acre in West Place Development, minutes off US27 with close connection to the new connector road that will open to Northern Jessamine County. 3 bedrooms 2 full bathrooms with 2 car garage. Enjoy 10' tall smooth ceilings on first level with 7'' base board trim package. 2 tone interior painting. Enjoy the custom kitchen that includes a built in oven and built in microwave, plus a range top stove. Stainless steel appliance package includes dishwasher and disposal. Granite countertops and undermount sink are included! Primary bedroom includes tray ceiling and full private bathroom with tiled shower and double bowl vanity. Tiled bathroom floors, luxury vinyl plank flooring at entry, kitchen and dining area. 2 car garage includes garage door opener and (2) remotes. The Lunan plan includes additional front elevations that may be built. Dimensional shingle package, sod and seed and straw plus landscaping package. Call today to schedule a time to visit one of our model homes!
- Type:
- Single Family
- Sq.Ft.:
- 1,800
- Status:
- Active
- Beds:
- 4
- Lot size:
- 0.26 Acres
- Year built:
- 2024
- Baths:
- 3.00
- MLS#:
- 24011444
- Subdivision:
- West Place
ADDITIONAL INFORMATION
Charming 1800+/- 3 bedroom, 2 1/2 bathroom plan plus bonus room with 2 car garage. 10' ceilings on first level with open floor plan concept.Kitchen includes built in oven & micowave, dishwasher , smooth top cook top. The kitchen also includes36' wall cabinetry, undermount kitchen sink, plus granite countertops. The front exterior door is 8' tall. Luxury vinyl plank flooring in kitchen, dining and entry. Primary suite features trey ceiling with crown molding and private full bathroom with double bowl vanity, garden tub and separate tiled shower. This charming home also includes Dimensional shingles, maintaince free vinyl wrapped soffits and brick on front exterior with vinyl siding on sides and rear, plus a brick skirt. 2 car garage includes opener and remotes. Do not miss this opportunity to live minute to new connector road and just 1+ mile off US27.
- Type:
- Single Family
- Sq.Ft.:
- 1,800
- Status:
- Active
- Beds:
- 3
- Lot size:
- 0.41 Acres
- Year built:
- 2024
- Baths:
- 2.00
- MLS#:
- 24011441
- Subdivision:
- West Place
ADDITIONAL INFORMATION
Charming 2100+/- all one level Ranch plan with 2 car garage. The Morro Bay plan features 3 bedrooms, 2 full bathrooms with open living and kitchen area. 10' ceilings & curved drywall corners. The kitchen includes built in oven & micowave, dishwasher , smooth top cook top. Kitchen is completed with loads of cabinetry and countertop space, undermount kitchen sink, plus granite countertops. The front exterior door is 8' tall. Luxury vinyl plank flooring in kitchen, dining and entry. Primary suite features double beam trey ceiling with crown molding. Dimensional shingles, maintaince free vinyl wrapped soffits and brick on front exterior with vinyl siding on sides and rear, plus a brick skirt. 2 car garage includes opener and remotes. Do not miss this opportunity to live minute to new connector road to Northern Jessamine county and just 1+ mile off US27. Call today for additional details.
- Type:
- Single Family
- Sq.Ft.:
- 2,116
- Status:
- Active
- Beds:
- 4
- Lot size:
- 0.19 Acres
- Year built:
- 1999
- Baths:
- 3.00
- MLS#:
- 24011431
- Subdivision:
- Orchard
ADDITIONAL INFORMATION
Step into an elegant Orchard home with a beautiful neutral color palette. The open concept living room, dining and kitchen has large windows for brilliant natural light. The kitchen has granite countertops and an island with deep storage. Down the hallway you'll find the first full bathroom, 2 bedrooms and the primary ensuite with a large and beautiful custom shower. Venture downstairs to the versatile lower level, which can be customized to suit your needs. With its own entrance from the garage, this space includes a bedroom, the third full bathroom and a family room which could serve as a home gym, or a guest suite. From this lower level access the oversized 2-car garage with climate control and a new, insulated door. Conveniently located near schools, parks, shopping, and dining, this split-foyer gem offers the perfect blend of comfort, style, and functionality.
Open House:
Saturday, 6/15 1:00-3:00PM
- Type:
- Single Family
- Sq.Ft.:
- 1,614
- Status:
- Active
- Beds:
- 3
- Lot size:
- 0.37 Acres
- Year built:
- 2016
- Baths:
- 2.00
- MLS#:
- 24011397
- Subdivision:
- Squire Lake
ADDITIONAL INFORMATION
Welcome to this beautiful one-story home, situated on a 1/3+ acre lot in a quiet cul-de-sac. Built in 2016, this property boasts durable fiber cement siding, new laminate flooring, a remodeled kitchen featuring subway tile, black slate appliances, and a large island plus an enviable outdoor retreat. The bright, airy vaulted great room is seamlessly connected to the updated kitchen with ample countertop and cabinet space. The primary suite impresses with a double tray ceiling, dual vanity, and expansive closet. Character adding touches include a stylish barn door and delightful bedroom feature wall. The thoughtfully designed outdoor living spaces include a new composite deck, ideal for dining, and the spacious patio is a perfect space for relaxation or entertaining. If enough space for a garden is on your wish list, this sizable and fully fenced backyard is perfect! And you can keep all your outdoor essentials in the built-in shed. Whether you are looking to unwind or host a gathering, you will love spending time here! Located just 15 minutes from Lexington, this tranquil haven offers convenience without sacrificing peace. Schedule your tour today and discover your new sanctuary.
- Type:
- Townhouse
- Sq.Ft.:
- 1,680
- Status:
- Active
- Beds:
- 3
- Lot size:
- 0.06 Acres
- Year built:
- 2007
- Baths:
- 3.00
- MLS#:
- 24011354
- Subdivision:
- Squire Lake
ADDITIONAL INFORMATION
Beautiful and just renovated townhome in Squire Lake! This home has 3 bedrooms and 2.5 baths with almost 1700 sq. ft. of living space and gorgeous new granite countertops in the kitchen along with new appliances. Fresh new wall and trim paint throughout, new carpet in all bedrooms and new luxury vinyl laminate flooring throughout the first floor. Also, there is a one car attached garage and off the living room a nice deck that looks over the fenced yard. Schedule your appointment today to view this property today!
- Type:
- Single Family
- Sq.Ft.:
- 2,115
- Status:
- Active
- Beds:
- 3
- Lot size:
- 0.2 Acres
- Year built:
- 1994
- Baths:
- 2.00
- MLS#:
- 24011263
- Subdivision:
- Southbrook
ADDITIONAL INFORMATION
Welcome to 112 Bridgeside Drive. This 3 bedroom, 2 bath home is located in Southern Nicholasville and is move in ready. The main level consists of a good size bedroom, full bath, updated kitchen with sought after gas range, formal dining room, and large open living room with big windows that allow a beautiful view of the creek behind the property. Upstairs you'll find the spacious primary suite with attached updated bathroom, and large walk in closet. Unfinished basement has the laundry room and is perfect for storage. The best part of this property is the deck area in the backyard perched high above the peaceful creek flowing below. Enjoy relaxing days and nights in this area giving you a secluded feel right in the middle of town. Schedule your private showing today! Selling AS IS, but inspections welcome.
Open House:
Saturday, 6/15 1:00-3:00PM
- Type:
- Single Family
- Sq.Ft.:
- 2,041
- Status:
- Active
- Beds:
- 4
- Lot size:
- 0.2 Acres
- Year built:
- 2003
- Baths:
- 3.00
- MLS#:
- 24011113
- Subdivision:
- Keene Crossing
ADDITIONAL INFORMATION
Don't miss this incredible opportunity to own a beautiful home in a prime location! This property is located between US 27 and US 68. Located in a sought-after neighborhood, close to schools, parks and shopping centers. This property offers the perfect blend of comfort, style, and convenience. Enjoy a generous floor plan with 4 beds, 2.5 baths, dining room and a flex room/office. The yard is fully fenced and includes a large concrete patio. Relax in the inviting living room with plenty of natural light and a fireplace for those cozy evenings.
- Type:
- Single Family
- Sq.Ft.:
- 1,225
- Status:
- Active
- Beds:
- 3
- Lot size:
- 0.27 Acres
- Baths:
- 1.00
- MLS#:
- 24011023
- Subdivision:
- Edgewood
ADDITIONAL INFORMATION
Welcome to this delightful 3-bedroom, 1-bath home, perfect for those looking to buy their first property, downsize, or invest. This all-brick house offers both durability and classic appeal, making it a smart choice for any homeowner.Key Features:Spacious Backyard: Enjoy a large backyard, perfect for outdoor activities and gardening, complete with a convenient shed for all your storage needs.Covered Patio: Relax and entertain under the covered patio, a great spot for barbecues and family gatherings, rain or shine.Eat-In Kitchen: The cozy eat-in kitchen is perfect for casual meals and offers ample space for culinary adventures.This charming home combines comfort, convenience, and value. Don't miss out on this fantastic opportunity! Schedule a viewing today and see how this house can become your perfect home.
- Type:
- Single Family
- Sq.Ft.:
- 2,711
- Status:
- Active
- Beds:
- 4
- Lot size:
- 0.2 Acres
- Year built:
- 2024
- Baths:
- 3.00
- MLS#:
- 24011011
- Subdivision:
- Brannon Oaks
ADDITIONAL INFORMATION
Contract writing period through 12:00 noon on Wednesday, June 5th.The Barnett offers a family-friendly first floor layout with a large family room opening to a spacious kitchen and breakfast area with island and walk-in pantry. A mudroom and separate utility room with folding counter connects the garage to the kitchen. There is a flex area and powder room off the entry The first floor includes a coat closet conveniently located off the entry hall. Upstairs are the primary suite and three bedrooms. The primary suite includes a spacious bath with double bowl vanities, separate shower, garden tub, and large walk-in closet. Upstairs bedrooms share a bath accessed by a semi-private hall.
- Type:
- Single Family
- Sq.Ft.:
- 1,877
- Status:
- Active
- Beds:
- 3
- Lot size:
- 0.17 Acres
- Year built:
- 2024
- Baths:
- 2.00
- MLS#:
- 24011004
- Subdivision:
- Brannon Oaks
ADDITIONAL INFORMATION
Contract writing period through 12:00 noon on Wednesday, June 5th.The Granite Coast, part of the Trend Collection by Ball Homes, is an open layout ranch plan with three bedrooms, and a versatile flex room off the entry. The island kitchen offers both a breakfast area and countertop dining, and a storage pantry. Granite kitchen counter tops with stainless teel 50/50 under-mount sink and full back splash. Stainless steel appliances including smooth top range, microwave and dishwasher. A covered patio is included at the rear of the home and sheltered by the primary bedroom and breakfast area wings of the house for maximum privacy. The primary bedroom suite includes a large walk-in closet, spacious bath with tub/shower and linen storage. Bedrooms two and three are off the entry hall, with access to the hall bath. Raised vanities in the baths. Job# 26FB
- Type:
- Single Family
- Sq.Ft.:
- 2,211
- Status:
- Active
- Beds:
- 3
- Lot size:
- 5 Acres
- Year built:
- 1977
- Baths:
- 2.00
- MLS#:
- 24011024
- Subdivision:
- Whispering Hills
ADDITIONAL INFORMATION
This is an EstateLovely 3 bed 2 bath brick ranch with eat in kitchen, separate large utility room. dining room, living room with woodburning fireplace, family room with woodburning fireplace. Hardwood flooring throughout. Covered front & back porch. Six-car garage. Six stall horse barn and workshop with electricity, water and wood burning stove. Situated on 5 beautiful acres. Across the road from Rosenwald Dunbar Elementary and West Middle.
- Type:
- Single Family
- Sq.Ft.:
- 2,043
- Status:
- Active
- Beds:
- 4
- Lot size:
- 0.18 Acres
- Year built:
- 2024
- Baths:
- 3.00
- MLS#:
- 24010939
- Subdivision:
- The Arbours
ADDITIONAL INFORMATION
Contract writing period through 12:00 noon on Monday, June 3rd, 2024The Bedford Hill, part of the Trend Collection by Ball Homes, is two story plan with a very open first floor layout. The island kitchen offers both a breakfast area and countertop dining, and a large pantry. Granite kitchen counter tops with stainless steel 50/50 under-mount sink and full back splash. Upgrade features also include stainless steel appliances including smooth top range, microwave and dishwasher. The kitchen opens to the family room at the rear of the home. Upstairs are the primary bedroom suite, two bedrooms and a hall bath, plus a spacious loft. The primary bedroom suite includes a bedroom with vaulted ceiling, large closet, and spacious bath with tub/shower, and linen storage. Raised vanities in baths and 12x10 concrete patio. Job# 114AA

The data relating to real estate for sale on this web site comes in part from the Internet Data Exchange Program of Lexington Bluegrass Multiple Listing Service. The Broker providing this data believes them to be correct but advises interested parties to confirm them before relying on them in a purchase decision. Copyright 2024 Lexington Bluegrass Multiple Listing Service. All rights reserved.
Nicholasville Real Estate
The median home value in Nicholasville, KY is $156,300. This is higher than the county median home value of $149,900. The national median home value is $219,700. The average price of homes sold in Nicholasville, KY is $156,300. Approximately 49.46% of Nicholasville homes are owned, compared to 44.22% rented, while 6.32% are vacant. Nicholasville real estate listings include condos, townhomes, and single family homes for sale. Commercial properties are also available. If you see a property you’re interested in, contact a Nicholasville real estate agent to arrange a tour today!
Nicholasville, Kentucky 40356 has a population of 29,547. Nicholasville 40356 is less family-centric than the surrounding county with 30.9% of the households containing married families with children. The county average for households married with children is 31.21%.
The median household income in Nicholasville, Kentucky 40356 is $47,669. The median household income for the surrounding county is $55,450 compared to the national median of $57,652. The median age of people living in Nicholasville 40356 is 35.7 years.
Nicholasville Weather
The average high temperature in July is 85.8 degrees, with an average low temperature in January of 23.9 degrees. The average rainfall is approximately 46.1 inches per year, with 9.1 inches of snow per year.
