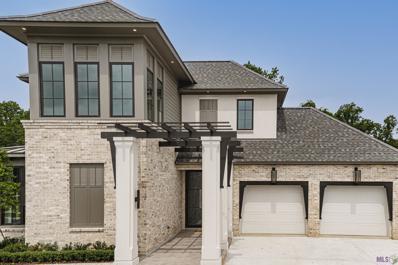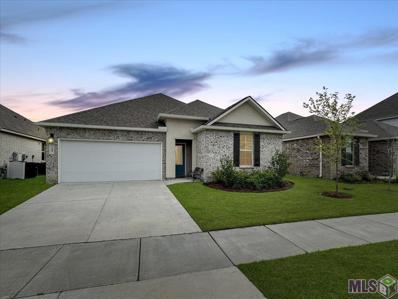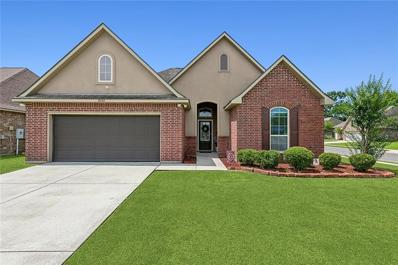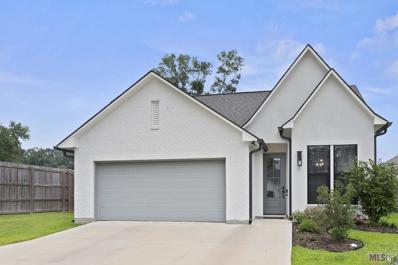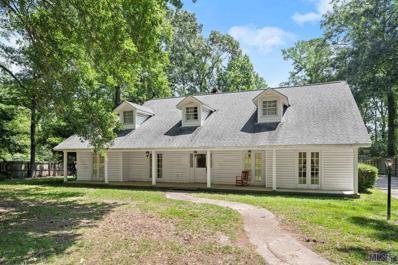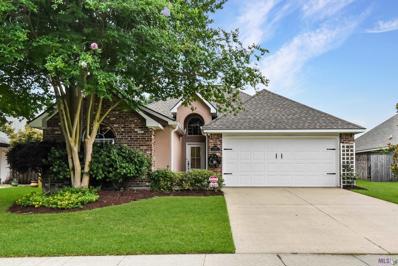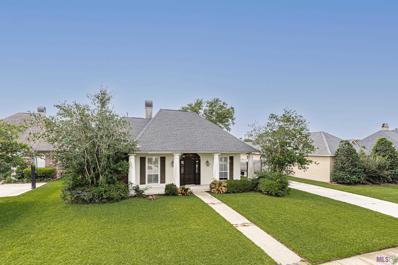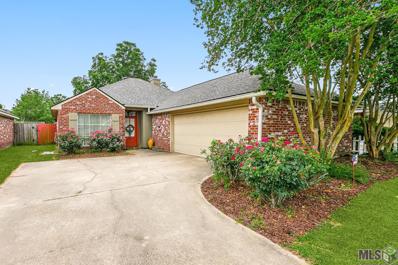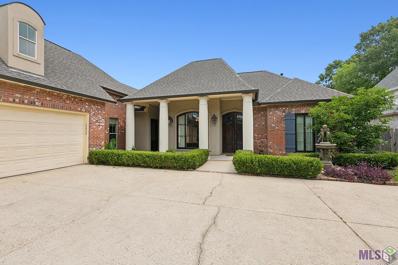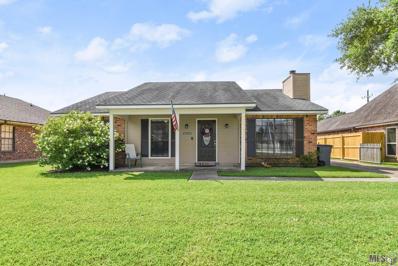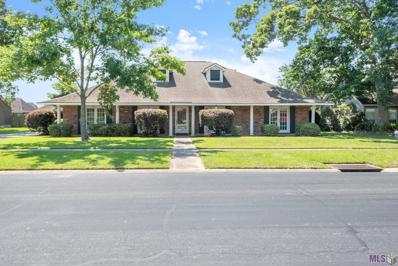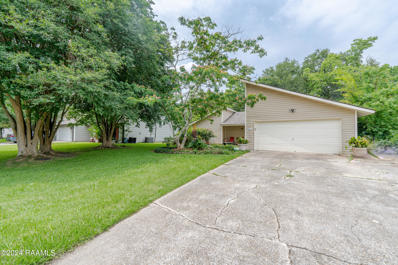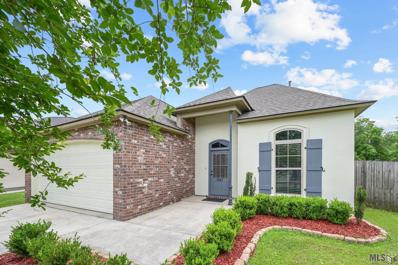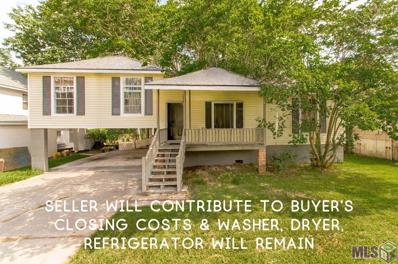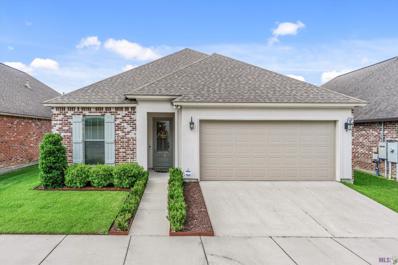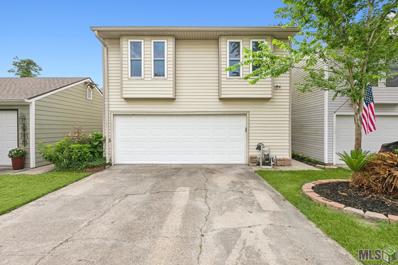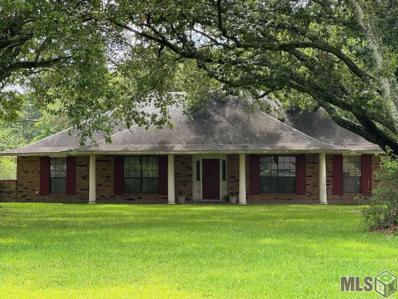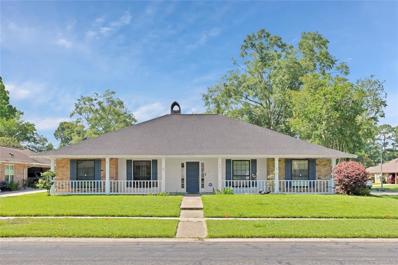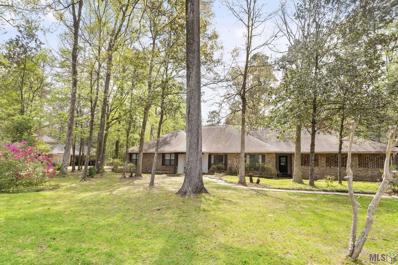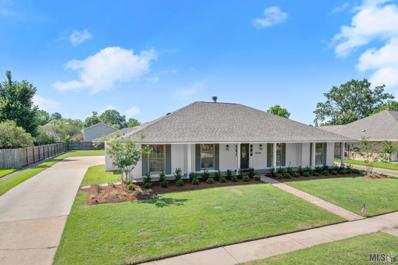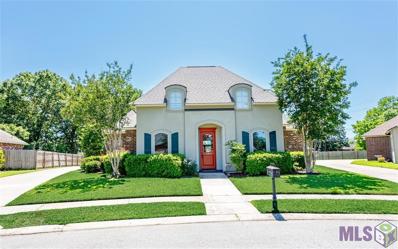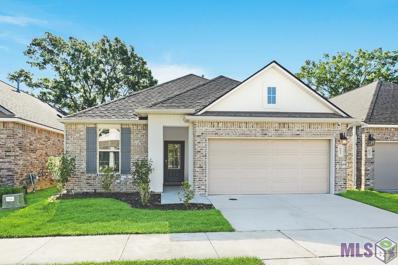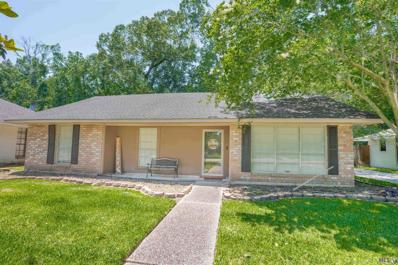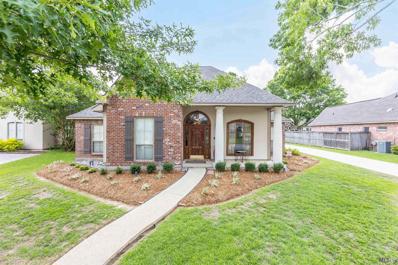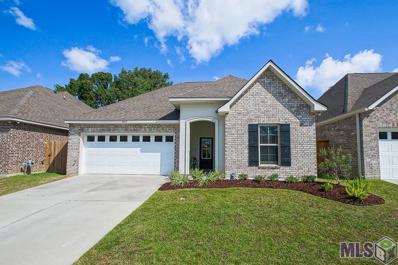Baton Rouge LA Homes for Sale
$1,200,000
8640 Hattic St Baton Rouge, LA 70817
- Type:
- Single Family-Detached
- Sq.Ft.:
- 3,271
- Status:
- Active
- Beds:
- 4
- Lot size:
- 0.19 Acres
- Year built:
- 2024
- Baths:
- 4.00
- MLS#:
- 2024010420
- Subdivision:
- Long Farm
ADDITIONAL INFORMATION
#BelleVistaManor the AWARD WINNING HOME by MANCHAC HOMES. Upon arrival you are drawn to the open air trellis, the masonry columns, the ambient lighting, new age slate tile, custom arch detailing on the garage and clad front door. Entering the home you immediately notice the custom built spiral iron staircase with white oak stair tread, marble landing and accent lighting.ÂÂFurther into the foyer the dramatic lounge area is perfect for entertaining. Complete with custom built steel and glass bar shelving accented by beautiful bronze beveled mirrors this area serves as a striking visual element upon your guest arrival. This kitchen is loaded with luxury features from top to bottom. Initially you are sure to notice the custom inset cabinetry with soft close technology, the white oak accent above the cabinets with the beveled detail the authentic handmade zellige tiles on the backsplash and marble countertops. The appliances are the full GE monogram package with 48 inch range and separate refrigerator and freezer behind panel doors. The scullery kitchen is loaded with cabinets, drawers, behind closed doors storage, display storage, appliance garage, prep sink and second dishwasher.ÂLiving room has 15 foot ceilings and there are 8 white oak beams that span from the living room through the kitchen. The focal point of the living room is the large decorative ventless gas fireplace that has a limestone finish as the vent hood in the kitchen.ÂÂThe master bath draws you in with exotic stone vanities with waterfall apron, top of the line fixtures and custom lighting. The shower has floor to ceiling tile, 7 large windows, dual shower heads with delta brizo faucets. Once you add in the free standing soaking tub you have the perfect spa like bathroom. The master closet is a galley style, designed with every inch covered with built-ins, drawers and storage and a dressing area.ÂThe large covered patio has an outdoor kitchen with sink, grill, double side burner and refrigerator.
- Type:
- Single Family-Detached
- Sq.Ft.:
- 1,706
- Status:
- Active
- Beds:
- 4
- Lot size:
- 0.14 Acres
- Year built:
- 2021
- Baths:
- 2.00
- MLS#:
- 2024010281
- Subdivision:
- Bellacosa
ADDITIONAL INFORMATION
Welcome to Bellacosa! This beautiful 4-bedroom residence features a modern open layout, ideal for both entertaining and everyday living. Upon entry, you're greeted by a foyer leading to three additional bedrooms, all sharing access to a full bath. The heart of the home is a spacious living, kitchen, and breakfast area, illuminated by a panel of windows that invite natural light to flood the space. The kitchen is a chef's dream with stainless appliances, gas range, and a convenient corner pantry. Luxury vinyl plank floors grace the main living areas and master bedroom, while 9ft ceilings throughout enhance the sense of space and airiness. The master suite offers a tranquil retreat, complete with a separate shower, dual vanities, and a garden soaking tub. Plus, enjoy the convenience of garage access through the laundry room, which doubles as a fantastic mudroom. Outside, Bellacosa invites you to embrace the joy of neighborhood living. Take a dip in the community pool, let the kids play at the playground, and enjoy picnics under the shade of the open-air pavilion. Explore the neighborhood lakes for fishing or simply relax by the fountains. Schedule your private showing today and make Bellacosa your family's next home! ADDITIONAL SPECIAL FEATURES/UPGRADES: ADT security system with cameras in front yard, back yard, and front door including window sensors; Sprinkler system with control panel in garage; Tankless water heater; Ceiling fan added to back porch; 10 year A/C unit warranty that is transferable.
- Type:
- Single Family-Detached
- Sq.Ft.:
- 1,680
- Status:
- Active
- Beds:
- 3
- Year built:
- 2012
- Baths:
- 2.00
- MLS#:
- 2451032
- Subdivision:
- Hoo Shoo Too Lakes
ADDITIONAL INFORMATION
LOCATION!!! LOCATION!!! LOCATION!!! This house is located in the desirable Hoo Shoo Too Lakes subdivision. It is a meticulously kept 3 BR/2 BA home on a HUGE OVERSIZED CORNER LOT! Split floor plan, granite countertops, large laundry room and HUGE walk-in closet! Large backyard with new privacy fence! New carpet and paint throughout house! This house is located in the upcoming ST. GEORGE area! Schedule a showing today to avoid missing out on this opportunity! Flood Zone X!!!
- Type:
- Single Family-Detached
- Sq.Ft.:
- 1,713
- Status:
- Active
- Beds:
- 3
- Lot size:
- 0.29 Acres
- Year built:
- 2021
- Baths:
- 2.00
- MLS#:
- 2024010221
- Subdivision:
- Villas At White Oak
ADDITIONAL INFORMATION
Come fall in love with this exclusively built community where modern & contemporary design meets traditional architecture. This beautifully designed 3-bed, 2-bath home has an open/spacious floor plan with wood flooring throughout, complemented by soaring 10' ceilings. Kitchen boasts an oversized island, granite countertops & is perfect for entertaining. Custom kitchen cabinets extending to the ceiling, adding a touch of elegance & ample storage. The kitchen also features a convenient trash can pull-out. Primary suite includes a private bath with water closet, garden tub, separate walk-in shower, plus a spacious, customized walk-in closet. Laundry room is conveniently accessible from the primary bath walk-in closet. All bathrooms boast granite countertops & wood-framed mirrors, creating a cohesive & luxurious feel. The third bedroom has a Murphy Bed & desks that allow this space to be used as both an office & bedroom. Enlarged covered, screened back patio that is perfect for outdoor living. Fenced in yard for privacy with sprinkler system to maintain a lush, green lawn. Smart Home Features that include a wireless smoke/heat combination detector & advanced filtration system. Come experience luxury, convenience & modern living in this beautiful home that is situated at the end of this one road subdivision, Villas at White Oak. Call for your showing today!
- Type:
- Single Family-Detached
- Sq.Ft.:
- 2,525
- Status:
- Active
- Beds:
- 4
- Lot size:
- 1.08 Acres
- Year built:
- 1979
- Baths:
- 3.00
- MLS#:
- 2024010213
- Subdivision:
- Woods The
ADDITIONAL INFORMATION
Welcome to this inviting 4-bedroom, 2.5-bathroom home nestled on a generous 1.08-acre lot in The Woods subdivision. The spacious living room features a built in bookshelf, cozy brick fireplace and plenty of windows offering beautiful backyard views. Enjoy your mornings in the breakfast area with a built-in china cabinet, and entertain with ease at the wet bar. The formal dining room is perfect for special occasions, while the kitchen boasts ample cabinet space. The master bedroom impresses with a ceiling tray, walk-in closets, and a double vanity bathroom. All bedrooms are generously sized, providing plenty of space for everyone. The big laundry room adds convenience to your daily routine. The large open back patio opens up to a big, landscaped yard, ideal for outdoor activities and gatherings. This home combines comfort and elegance in a tranquil setting. Schedule your private showing today!
- Type:
- Single Family-Detached
- Sq.Ft.:
- 1,524
- Status:
- Active
- Beds:
- 3
- Lot size:
- 0.17 Acres
- Year built:
- 2003
- Baths:
- 2.00
- MLS#:
- 2024010188
- Subdivision:
- Jefferson Quarters
ADDITIONAL INFORMATION
Welcome home to this beautifully maintained 3 bed, 2 bath home with huge patio, fenced yard, and 2 car garage! The large living room features tall ceilings, corner fireplace with granite surround, and wood floors that flow to the dining room and master bedroom. The kitchen provides tons of cabinet and counter space, and the open plan is great for entertaining. The master suite boasts his/her vanities, jetted tub, separate shower, and a large walk-in closet. The split floor plan provides tremendous convenience with the 2 additional bedrooms and full bath located on their own wing of the home. Entertain family and friends on the large patio and in the fenced backyard. Don't miss out!
- Type:
- Single Family-Detached
- Sq.Ft.:
- 1,902
- Status:
- Active
- Beds:
- 3
- Lot size:
- 0.2 Acres
- Year built:
- 1998
- Baths:
- 3.00
- MLS#:
- 2024010406
- Subdivision:
- Jefferson Park
ADDITIONAL INFORMATION
This gorgeous Colonial-style home in desirable Jefferson Park Subdivision boasts 3 bedrooms and 2 1/2 baths. It is freshly painted with neutral colors for a modern and inviting feel. The kitchen is open and has a spacious design. New stainless-steel appliances, including gas cooktop. Cathedral ceiling in the breakfast room, allowing for plenty of beautiful illuminating lighting. New ceramic floors, crown molding throughout, Wood floors in the living room, dining room and hallway. Towering ceilings in the living room. Fireplace with beautiful trim work and built ins. Master Suite has double vanities, separate shower, jetted tub and walk in, walk around closet. The guest rooms have a Jack and Jill restroom with private vanity areas for each room. Updated hardware throughout home. Inviting rear porch, extended patio, fenced in yard. Great for entertaining. The neighborhood has a Community Pool. Just right for cooling off. Perfect for Summer. Also, near shopping and entertainment. Don't miss out on this stunning home! Schedule a viewing today before it's gone!
- Type:
- Single Family-Detached
- Sq.Ft.:
- 1,563
- Status:
- Active
- Beds:
- 3
- Lot size:
- 0.15 Acres
- Year built:
- 1996
- Baths:
- 2.00
- MLS#:
- 2024010178
- Subdivision:
- Old Jefferson Crossing
ADDITIONAL INFORMATION
Charming home in Old Jefferson Crossing. Living room features wood floors, high ceiling and a wood burning fireplace. Kitchen has stainless steel appliances, 3 cm granite countertops, and a complimentary backsplash. Primary suite consists of dual vanity sinks, separate shower/tub, and a large walk in closet. Backyard features 22x16 covered patio with a fully fenced in backyard. All bedrooms newly upgraded laminate floors. Energy efficient windows throughout house. Roof is 2 years old. Home has never flooded.
- Type:
- Single Family-Detached
- Sq.Ft.:
- 3,434
- Status:
- Active
- Beds:
- 4
- Lot size:
- 0.29 Acres
- Year built:
- 2008
- Baths:
- 4.00
- MLS#:
- 2024010165
- Subdivision:
- Green Trails At Shenandoah
ADDITIONAL INFORMATION
Welcome to Parkside Court, a blend of elegance and charm nestled in the heart of Green Trails at Shenandoah. As you step into the kitchen, prepare to be mesmerized by the sinker cypress cabinets sourced directly from the LSU lakes. The wood flooring installed in 2021 flows seamlessly, creating a warm and inviting ambiance throughout the home. The formal dining is located off of the living room, ensuring you never miss a beat during gatherings and celebrations. Additionally, there is a eat-in dining space in the kitchen, perfect for casual meals or quick breakfasts-which ever you prefer. The primary suite offer ample space, providing a sanctuary to unwind and recharge after a long day. With four bedrooms and 3 full bathrooms, plus an additional bonus space and a convenient half bath upstairs, this home offers versatility and comfort for your lifestyle. Not to be missed is the room located upstairs not counted in total bedrooms, just off of the bonus flex space. A recent addition to this home is the BRAND NEW roof, providing peace of mind and protection for many years to come. Love to host those family gatherings? the entertainment continues with a custom-covered patio, ideal for hosting unforgettable gatherings or simply relaxing on a warm summer day. So many more great features to this home, just come take a look yourself and don't let this opportunity slip away- schedule your viewing today and make this home yours!
- Type:
- Single Family-Detached
- Sq.Ft.:
- 1,354
- Status:
- Active
- Beds:
- 3
- Lot size:
- 0.19 Acres
- Year built:
- 1987
- Baths:
- 2.00
- MLS#:
- 2024010020
- Subdivision:
- High Point
ADDITIONAL INFORMATION
Welcome home! This beautifully kept 3-bedroom, 2-bathroom residence offers a perfect blend of comfort, style, and convenience. The additional bedrooms feature NEW carpet, providing a cozy and comfortable atmosphere, while the main living areas and primary bedroom boast NEW wood laminate flooring. The spacious living room, with its warm and inviting wood-burning fireplace, is perfect for relaxing or entertaining guests. The spacious kitchen offers ample counter space and storage, ideal for cooking and hosting gatherings. Convenience is at your fingertips with an inside laundry room. Step outside to find a rear carport for secure parking and a private backyard with a privacy fence and wrought iron gate. Located in a desirable subdivision, this home offers access to a community park and playground, perfect for outdoor activities and fun. Additionally, the home has never flooded and does not require flood insurance! Schedule a showing today to experience the charm and convenience this home has to offer.
- Type:
- Single Family-Detached
- Sq.Ft.:
- 2,962
- Status:
- Active
- Beds:
- 5
- Lot size:
- 0.35 Acres
- Year built:
- 1975
- Baths:
- 3.00
- MLS#:
- 2024009976
- Subdivision:
- Shenandoah Estates
ADDITIONAL INFORMATION
Welcome home to this 5 bedroom, 2.5 bath, plus formal dining room (or office), and large upstairs bonus room. This spacious home is located in Shenandoah Estates. Invite family and friends over to enjoy the open kitchen and breakfast room area that features a new 5 burner stainless steel gas cooktop, double ovens, newer stainless steel refrigerator, several cabinets, and an adjacent formal dining room. The living room offers a wet bar and on cold winter days, stay warm with the brick wood burning fire place. Check out the size of the bedrooms that have brand new luxury vinyl plank flooring and a guest bathroom that was recently remodeled. The front of the home welcomes guest with Chicago brick, columns, a long porch and 4 sets of gorgeous French doors that provide an abundance of natural light. Upstairs you will find a large room that could serve as a game room, craft or hobby room, movie room, exercise room, etc. The carport provides covered parking for two cars, a storage room with a roll up door and 220v outlet, and the driveway accommodates a number of vehicles. Come home, spread out, relax, entertain, and enjoy this gorgeous house. This home has did not flood!
- Type:
- Single Family-Detached
- Sq.Ft.:
- 1,425
- Status:
- Active
- Beds:
- 3
- Lot size:
- 0.24 Acres
- Year built:
- 1979
- Baths:
- 2.00
- MLS#:
- 24005018
- Subdivision:
- Woodlawn Acres
ADDITIONAL INFORMATION
Nestled in the heart of East Baton Rouge Parish, this contemporary gem boasts the perfect blend of style, comfort, and convenience. Recently remodeled in 2016, this 3 bedroom, 2 bath home is a testament to modern living. As you step inside, you're greeted by the seamless fusion of functionality and aesthetics. The spacious living room, anchored by a cozy fireplace, sets the tone for warm gatherings and relaxed evenings. The gleaming granite countertops in the kitchen catch your eye, complemented by updated appliances that make cooking a delight. Both bathrooms have been meticulously renovated, offering a spa-like retreat with their modern fixtures and sleek design. New windows flood the interiors with natural light, while new floors exude contemporary elegance throughout.
- Type:
- Single Family-Detached
- Sq.Ft.:
- 1,732
- Status:
- Active
- Beds:
- 3
- Lot size:
- 0.37 Acres
- Year built:
- 2008
- Baths:
- 2.00
- MLS#:
- 2024009921
- Subdivision:
- Forest Creek
ADDITIONAL INFORMATION
BRAND NEW ROOF. This house offers an elegant floor plan that highlights a spacious living area, formal dining room with open access to a master kitchen as well as an outstanding view of the outside entertaining space The kitchen includes brand new stainless appliances other then the oven, new quartz countertops and backsplash, oversized ceramic tiles, an attached computer office and a walk-in pantry The private master bedroom with spacious master bath features double vanities, water closet, whirlpool tub with separate shower and walk in closet. The yard is its own private oasis with an extended covered patio and open seating area. The exterior of the house was painted last year and the interior this year, and the home is sitting on one of the largest lots in the neighborhood.. .
- Type:
- Single Family-Detached
- Sq.Ft.:
- 1,404
- Status:
- Active
- Beds:
- 3
- Lot size:
- 0.21 Acres
- Year built:
- 1983
- Baths:
- 2.00
- MLS#:
- 2024009900
- Subdivision:
- Woodlawn Acres
ADDITIONAL INFORMATION
This precious starter home on a quiet dead end street has so much to offer! The roof & HVAC system are only 4 years old. It has been fully updated with: no carpet throughout, granite countertops, tile backsplash, undermount sink, and stainless steel appliances. The bathrooms have been remodeled with updated light and sink fixtures and large walk-in showers that are fully tiled. Access to the backyard is right down the hallway or you can enter the backyard off the living room. There is a (upstairs & downstairs) deck that's perfect for grilling or hanging out on the porch. The home is elevated which is perfect use for additional storage or covered parking. This home is minutes from so many restaurants and shopping areas off Airline, Highland, Tiger Bend, Antioch, and George O'Neal. The neighborhood park is another perk and there is extra privacy due to no backyard neighbors. This one is one of the rare few in Baton Rouge that qualify for 100% Rural Development financing, has extremely affordable flood insurance, AND... SELLERS ARE OFFERING $10,000 in closing costs assistance OR 2/1 buy-down rate and the washer, dryer, and refrigerator can remain at no value with an acceptable offer before June 30th. Call to schedule your showing!
- Type:
- Single Family-Detached
- Sq.Ft.:
- 1,733
- Status:
- Active
- Beds:
- 3
- Lot size:
- 0.11 Acres
- Year built:
- 2016
- Baths:
- 2.00
- MLS#:
- 2024009869
- Subdivision:
- Stumberg Villas
ADDITIONAL INFORMATION
Discover unparalleled comfort and style in this stunning 3-bedroom, 2-bathroom, with office space, home. Situated in the sought-after Stumberg Villas Subdivision, this home blends traditional charm with modern sophistication. High ceilings and abundant natural light create an airy and spacious atmosphere. The open floor plan flows seamlessly, designed for both relaxation and functionality. The kitchen is a chef's dream with granite countertops, ample cabinetry, premium finishes, and stainless-steel appliances. Each bedroom is generously sized, providing a restful retreat, with the primary suite boasting a private ensuite. The spacious garage offers convenience for parking and storage. Outside, the private patio is perfect for entertaining or relaxing. Located in a quaint neighborhood, this home is close to schools, great dining, shopping, and entertainment. Enjoy the perfect blend of city convenience and suburban serenity. Visit today!
- Type:
- Single Family-Detached
- Sq.Ft.:
- 1,752
- Status:
- Active
- Beds:
- 3
- Lot size:
- 0.09 Acres
- Year built:
- 1978
- Baths:
- 3.00
- MLS#:
- 2024009852
- Subdivision:
- Old Jefferson Park
ADDITIONAL INFORMATION
Completely renovated, spacious 3 bedroom 2 1/2 bath low maintenance home with convenient location off Old Jefferson Hwy. Great starter home! Great Location! Great Neighborhood! Great Schools! Great Price! Make an appointment now for your own private showing.
- Type:
- Single Family-Detached
- Sq.Ft.:
- 2,858
- Status:
- Active
- Beds:
- 4
- Lot size:
- 7.18 Acres
- Year built:
- 1972
- Baths:
- 3.00
- MLS#:
- 2024009761
- Subdivision:
- Singleton James A Tract
ADDITIONAL INFORMATION
Beautiful 7.18 acres! Rural zoned and peaceful setting. Large home surrounded and shaded by awesome live oaks. Shop located in the backyard. Home never flooded and is at the high point of Antioch Rd. Potential for development.
- Type:
- Single Family-Detached
- Sq.Ft.:
- 2,576
- Status:
- Active
- Beds:
- 4
- Year built:
- 1972
- Baths:
- 3.00
- MLS#:
- 2450063
- Subdivision:
- Shenandoah Estates
ADDITIONAL INFORMATION
Welcome to Shenandoah Subdivision ! Seller just remodeled the house not long ago, It comes with new kitchen cabinet and new granite , newly remodeled bathroom , new paint, new floor in the master bedroom , This spacious House sits on high corner lot, no flooding. Porcelain tile, wood, ceramic tile and marble floors throughout. High vaulted beamed ceiling in sunken den with gas fireplace, just right for warm cozy winter nights. It offers over 2500 sq ft of living area, spacious fenced back yard. Roof is approximately 7 years old. Whole house generator. It is ready for move in. You must see to believe... Combination Lockbox is on carport entry door.
- Type:
- Single Family-Detached
- Sq.Ft.:
- 3,517
- Status:
- Active
- Beds:
- 4
- Lot size:
- 0.88 Acres
- Year built:
- 1989
- Baths:
- 4.00
- MLS#:
- 2024009547
- Subdivision:
- White Oak Landing
ADDITIONAL INFORMATION
Nestled amidst the serene embrace of nature, this home offers an unparalleled retreat, overlooking a tranquil lake adorned by majestic trees. The renovated home effortlessly combines style with functionality, boasting 4 bedrooms and 3.5 baths all conveniently located on a single floor for seamless living. But it's the breathtaking views that steal the show, drawing you into the open den/keeping room and gourmet kitchen. Adorned with solid mahogany cabinetry, granite countertops, and top end appliances including a 6-burner commercial gas range. Retreat to luxury in the primary suite with a private sitting area, and where a spa-like experience awaits in the newly renovated primary bath. For added convenience there are two additional bedrooms, perfect for family or guests. Meanwhile, the fourth bedroom, tucked away on the opposite side of the home, offers privacy and comfort, complete with its own private bath and access to the back patio. Outside, the allure of the home continues with a pool perfect for endless days of relaxation and entertainment. This is a wonderful neighborhood with walking trails, common grounds, and pristine lakes, all meticulously maintained by the HOA, offering a true sense of community and belonging.
- Type:
- Single Family-Detached
- Sq.Ft.:
- 2,444
- Status:
- Active
- Beds:
- 4
- Lot size:
- 0.36 Acres
- Year built:
- 1984
- Baths:
- 3.00
- MLS#:
- 2024009514
- Subdivision:
- Woodlawn Estates
ADDITIONAL INFORMATION
Great 4 bedroom 2.5 bath home in Woodlawn Estates. This home has been completely remodeled and is ready for a new owner. Driving up you will love the curb appeal with all the fresh paint, new roof and all new landscaping. Entering the home one of the first things you will fall in love with is the updated kitchen with new cabinet doors and hardware, new dishwasher, new granite countertops, new backsplash, new light fixtures and new tile floors. The entire home got new paint inside and out and all the light fixtures were replaced in the entire home. All four bedrooms have fresh new carpet and remote controlled ceiling fans. The 3 bathrooms all got new granite countertops, new mirrors, faucets, light fixtures, toilets and the tubs were refinished and new tile shower surrounds were installed. The master closet is a show stopper and you will fall in love if large closets are your love language. Outside you will enjoy the covered patio area, the large backyard and the additional covered area that can be used for storage or for entertaining. This home has never flooded and is flood zone x. Make your appointment today. Owner/agent
- Type:
- Single Family-Detached
- Sq.Ft.:
- 1,850
- Status:
- Active
- Beds:
- 3
- Lot size:
- 0.36 Acres
- Year built:
- 2008
- Baths:
- 3.00
- MLS#:
- 2024009351
- Subdivision:
- Carrington Place
ADDITIONAL INFORMATION
Welcome to the new CITY OF ST. GEORGE! NO FLOOD INSURANCE REQUIRED! 2.5 YEAR OLD ROOF and the interior and exterior has all been painted! Welcome to this exquisite 3-bedroom, 2.5-bathroom home conveniently located to Woman's Hospital, entertainment, shopping and so many more amenities. This home features elegant wood floors in the main living areas of the foyer, formal dining room and living room. The open concept kitchen boasts cypress cabinets, slab granite countertops and stainless steel appliances, an entertainer's dream! The luxurious master bedroom includes an en-suite bathroom with separate vanities, a relaxing soaking tub, and a separate shower for ultimate comfort and a huge walk in closet. Both guest bedrooms feature walk-in closets and easy access to a full bathroom. Just off the living area is an additional bonus hobby space waiting for you to make it your own. Step outside and explore the expansive patio and backyard, perfect for hosting gatherings and enjoying outdoor activities. Experience comfort and sophistication in every corner of this beautifully designed home. Call today for your private showing!
- Type:
- Single Family-Detached
- Sq.Ft.:
- 2,033
- Status:
- Active
- Beds:
- 4
- Lot size:
- 0.12 Acres
- Year built:
- 2022
- Baths:
- 3.00
- MLS#:
- 2024009282
- Subdivision:
- Tiger Pointe
ADDITIONAL INFORMATION
Tiger Pointe Neighborhood! City of St George! This like new 4 bedroom, 2 1/2 bathroom home offers a lovely open floor plan great for entertaining. Beautiful LTP flooring throughout the home! Kitchen is equipped with ample cabinets and granite counter tops, over sized island, gas range/oven, dishwasher, microwave, and walk in pantry. Master bedroom with an en suite features a double sink vanity, garden / soaker tub, stand alone shower and a spacious closet. Move in ready and looking for a new owner! Call today to make your viewing appointment.
$230,000
7332 Proxie Dr Baton Rouge, LA 70817
- Type:
- Single Family-Detached
- Sq.Ft.:
- 1,607
- Status:
- Active
- Beds:
- 3
- Lot size:
- 0.25 Acres
- Year built:
- 1990
- Baths:
- 2.00
- MLS#:
- 2024009259
- Subdivision:
- Old Jefferson Subd
ADDITIONAL INFORMATION
Delightful 3 bedroom/ 2 bathroom house in Old Jefferson Subdivision. Being one of the most desired and practical areas in Baton Rouge, close to dining, shopping, churches, and hospitals and making your commute a breeze. The modern ceramic tile throughout is low maintenance, easy to clean and creates a seamless flow. The kitchen has granite counter tops and stainless steel appliances. You'll find a formal dining room and a breakfast area for plenty of seating. Vaulted ceilings in the living room and large bedrooms makes this home feel spacious. A double carport out back with a brick patio and wooden pergola provides room for parking and entertaining. The 8'x20' storage room is perfect for your tools, lawn equipment, and an extra freezer.
- Type:
- Single Family-Detached
- Sq.Ft.:
- 2,194
- Status:
- Active
- Beds:
- 4
- Lot size:
- 0.26 Acres
- Year built:
- 2001
- Baths:
- 3.00
- MLS#:
- 2024009169
- Subdivision:
- Carrington Place
ADDITIONAL INFORMATION
Charming home with NEW ROOF in the family friendly Carrington Place neighborhood. Home is conveniently located near Woman's Hospital and I-10 entrance to be opened at Pecue lane. With 4 bedrooms, 2.5 bathrooms, breakfast area, separate dining room, and bonus office, there's plenty of room for a growing family. The living room has a working fireplace with recently added gas logs. Newly landscaped in front and back with large fenced-in backyard and covered patio for entertaining and enjoying the outdoors.
- Type:
- Single Family-Detached
- Sq.Ft.:
- 1,825
- Status:
- Active
- Beds:
- 3
- Lot size:
- 0.12 Acres
- Year built:
- 2021
- Baths:
- 2.00
- MLS#:
- 2024008951
- Subdivision:
- Summer Gardens
ADDITIONAL INFORMATION
Turnkey home in quaint one street, no outlet neighborhood. Summer Gardens offers a 3 beds 2 baths with a desired open floor plan layout. The home features upgrades including luxury wood-look tile flooring, upgraded granite counters, and more! Special Features: private water closet, double vanity, garden tub, separate shower, and walk-in closet in the master suite, master closet walks through to the laundry room for added convenience, mud room with boot bench, kitchen island, walk-in pantry, covered rear porch, recessed can lighting, crown molding, undermount sinks, pull-down kitchen faucet, maple cabinets with hardware throughout, custom framed mirrors in all bathrooms, Honeywell Smart Connect WiFi thermostat, Tuscan bronze plumbing fixtures, post tension slab, automatic garage door with 2 remotes, seasonal landscaping package, architectural 30-year shingles, and more! Energy Efficient Features: tankless gas water heater, Frigidaire stainless steel appliances, low E tilt-in windows, radiant barrier roof decking, and more! Community features include sidewalks, curbs, and common areas.
 |
| IDX information is provided exclusively for consumers' personal, non-commercial use and may not be used for any purpose other than to identify prospective properties consumers may be interested in purchasing. The GBRAR BX program only contains a portion of all active MLS Properties. Copyright 2024 Greater Baton Rouge Association of Realtors. All rights reserved. |

Information contained on this site is believed to be reliable; yet, users of this web site are responsible for checking the accuracy, completeness, currency, or suitability of all information. Neither the New Orleans Metropolitan Association of REALTORS®, Inc. nor the Gulf South Real Estate Information Network, Inc. makes any representation, guarantees, or warranties as to the accuracy, completeness, currency, or suitability of the information provided. They specifically disclaim any and all liability for all claims or damages that may result from providing information to be used on the web site, or the information which it contains, including any web sites maintained by third parties, which may be linked to this web site. The information being provided is for the consumer’s personal, non-commercial use, and may not be used for any purpose other than to identify prospective properties which consumers may be interested in purchasing. The user of this site is granted permission to copy a reasonable and limited number of copies to be used in satisfying the purposes identified in the preceding sentence. By using this site, you signify your agreement with and acceptance of these terms and conditions. If you do not accept this policy, you may not use this site in any way. Your continued use of this site, and/or its affiliates’ sites, following the posting of changes to these terms will mean you accept those changes, regardless of whether you are provided with additional notice of such changes. Copyright 2024 New Orleans Metropolitan Association of REALTORS®, Inc. All rights reserved. The sharing of MLS database, or any portion thereof, with any unauthorized third party is strictly prohibited.
IDX information is provided exclusively for consumers’ personal, non-commercial use. Information may not be used for any purpose other than to identify prospective properties consumers may be interested in purchasing. Data is deem reliable but is not guaranteed accurate by the MLS. The data relating to real estate for sale or lease on this website comes in part from the IDX program of the REALTOR® Association of Acadiana MLS.
Baton Rouge Real Estate
The median home value in Baton Rouge, LA is $216,100. This is higher than the county median home value of $170,300. The national median home value is $219,700. The average price of homes sold in Baton Rouge, LA is $216,100. Approximately 73.65% of Baton Rouge homes are owned, compared to 24.27% rented, while 2.08% are vacant. Baton Rouge real estate listings include condos, townhomes, and single family homes for sale. Commercial properties are also available. If you see a property you’re interested in, contact a Baton Rouge real estate agent to arrange a tour today!
Baton Rouge, Louisiana 70817 has a population of 20,481. Baton Rouge 70817 is more family-centric than the surrounding county with 31.42% of the households containing married families with children. The county average for households married with children is 25.25%.
The median household income in Baton Rouge, Louisiana 70817 is $88,594. The median household income for the surrounding county is $51,436 compared to the national median of $57,652. The median age of people living in Baton Rouge 70817 is 40.7 years.
Baton Rouge Weather
The average high temperature in July is 91.6 degrees, with an average low temperature in January of 40 degrees. The average rainfall is approximately 62.4 inches per year, with 0.2 inches of snow per year.
