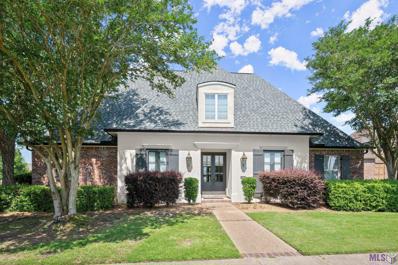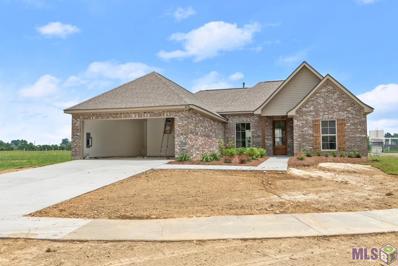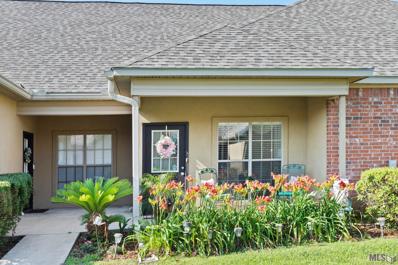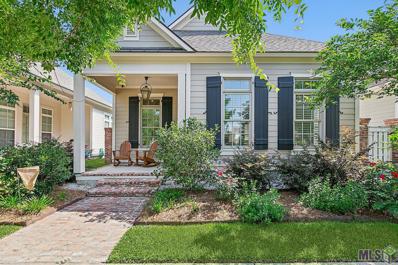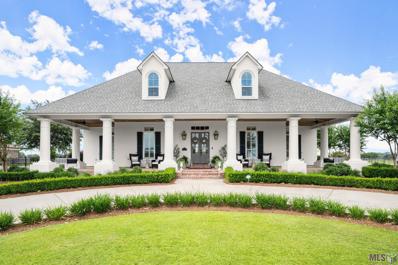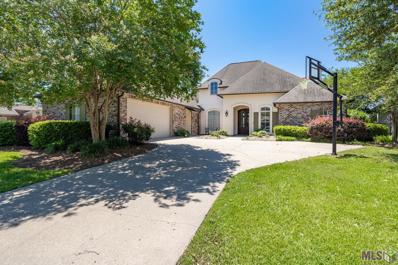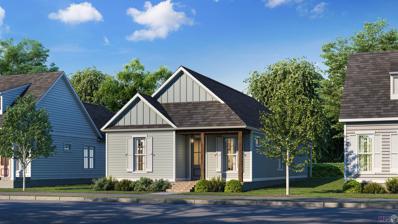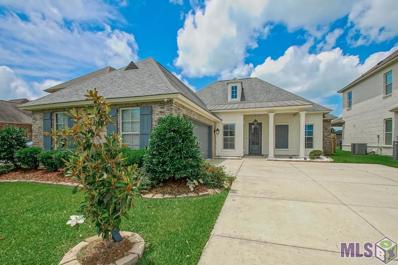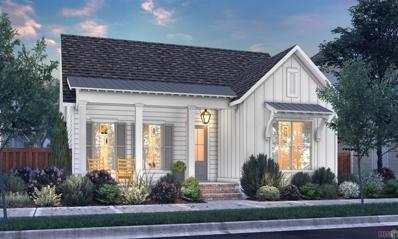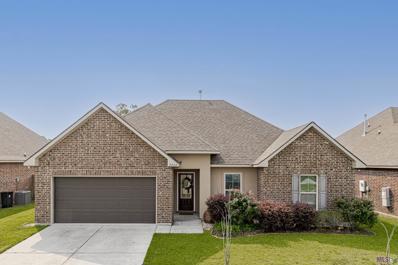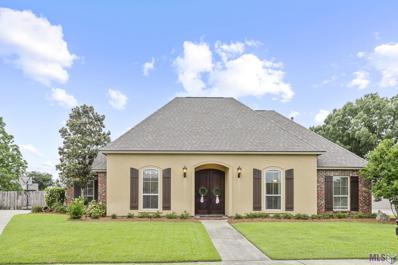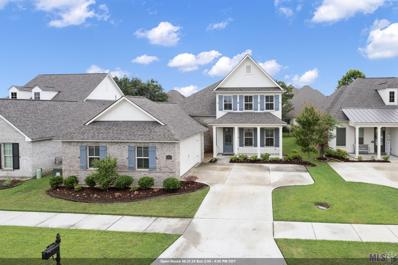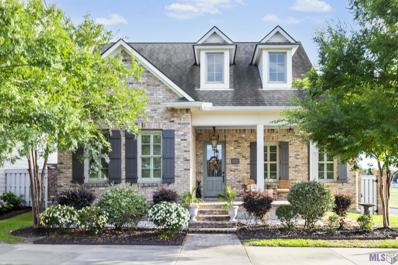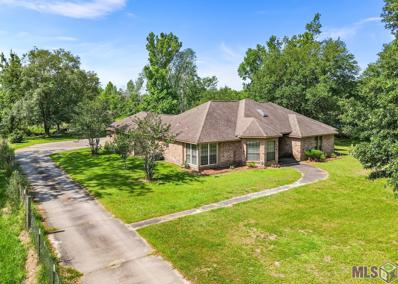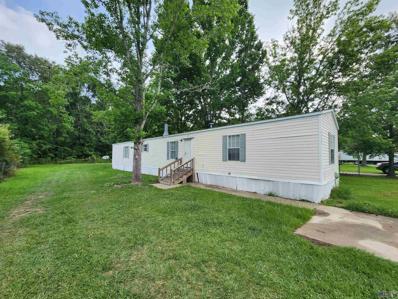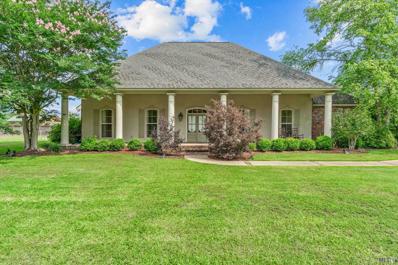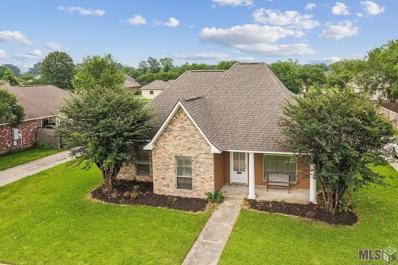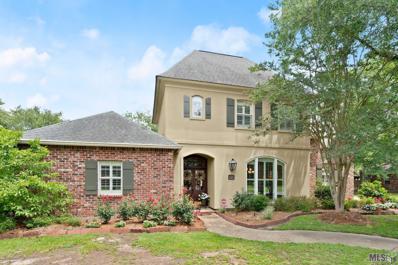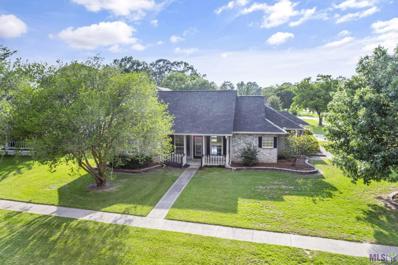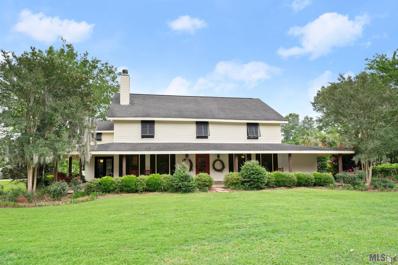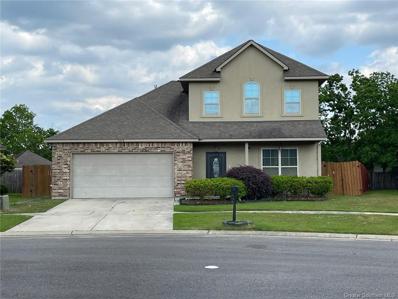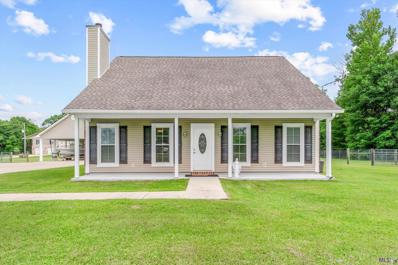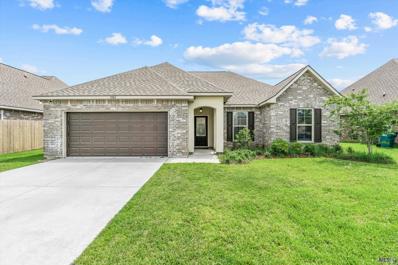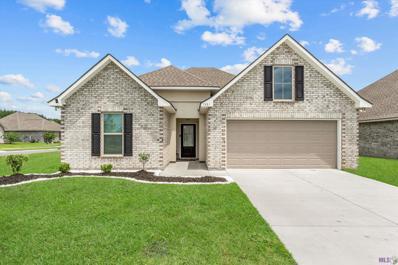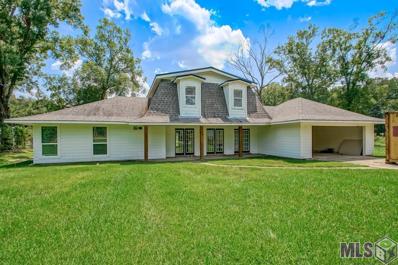Zachary LA Homes for Sale
$489,500
3903 Moss Trail Dr Zachary, LA 70791
- Type:
- Single Family-Detached
- Sq.Ft.:
- 3,117
- Status:
- NEW LISTING
- Beds:
- 4
- Lot size:
- 0.37 Acres
- Year built:
- 2001
- Baths:
- 3.00
- MLS#:
- 2024009354
- Subdivision:
- Lake Pointe
ADDITIONAL INFORMATION
Spacious and airy 4 bedroom plus bonus with gorgeous lake views in Lake Pointe. This is one of those homes we all wish had been available when we were looking to buy. Walk to get coffee, have brunch or go to the community and dog park from this conveniently located home. Great curb appeal here with the new roof and fresh paint. The kitchen and breakfast rooms are my favorite spots in this house. Enjoy Lake Views while prepping and eating meals. An office nook and walking pantry connect the formal dining to the kitchen area. Counter space and cabinets galore here. All bedrooms are on the 1st floor. The bonus room is finished above the garage. The primary suite is nestled separately from the kids rooms with windows overlooking the lake. The fenced backyard has a double gate for easy access. So much to love here. Move-in ready and picture perfect.
- Type:
- Single Family-Detached
- Sq.Ft.:
- 1,711
- Status:
- NEW LISTING
- Beds:
- 3
- Lot size:
- 0.22 Acres
- Year built:
- 2024
- Baths:
- 2.00
- MLS#:
- 2024009339
- Subdivision:
- Cheval Trails
ADDITIONAL INFORMATION
Nestled on a corner lot within a tranquil neighborhood, this charming new construction home epitomizes modern comfort and timeless appeal. Adorned with brick on all four sides and boasting a sturdy post-tension slab foundation, this residence offers durability and enduring quality. Step inside to discover a haven of sophistication, where 10' ceilings in the living areas and primary bedrooms create an atmosphere of spaciousness and luxury. Natural light dances through energy-efficient windows, illuminating the open living area, complete with a cozy fireplace and ample space for relaxation and entertaining. The adjacent dining area flows seamlessly into the gourmet kitchen, featuring stainless steel appliances, a gas range, and an oversized walk-in pantry. From the front and back porches, enjoy moments of serenity and outdoor living. This home accommodates three bedrooms and two baths, including a front bedroom adorned with vaulted ceilings for added charm. The primary suite beckons with its tranquil views of the expansive backyard and boasts an ensuite bath with a separate shower and tub, water closet, and an exceptionally large walk-in closet. Additionally, the property offers a bonus patio, perfect for alfresco dining or morning coffee. With its thoughtful design and modern amenities, this home offers a sanctuary for discerning buyers seeking both elegance and functionality.
- Type:
- Condo
- Sq.Ft.:
- 1,285
- Status:
- NEW LISTING
- Beds:
- 2
- Lot size:
- 0.04 Acres
- Year built:
- 2006
- Baths:
- 2.00
- MLS#:
- 2024009331
- Subdivision:
- Cottages At Blue Heron Lakes The
ADDITIONAL INFORMATION
Located in a gated community with quick access to everything in town, this 2 bedroom, 2 bathroom home offers a split floor plan, great front porch, and a 2 car garage! No carpet in the home! Plenty of storage throughout. The kitchen offers an abundance of cabinet and counter space, a large island with seating area and opens to the dining room. Cozy corner electric fireplace in the living room with laminate wood floors, crown moulding, and fresh paint. The main oversized bedroom offers a large walk-in closet, and the en suite bath has double vanities, large jetted tub, and separate walk-in shower. The second bedroom is a great size with its own full bathroom. Qualifies for 100% financing! Call to schedule your showing today!
- Type:
- Single Family-Detached
- Sq.Ft.:
- 1,847
- Status:
- NEW LISTING
- Beds:
- 3
- Lot size:
- 0.1 Acres
- Year built:
- 2016
- Baths:
- 3.00
- MLS#:
- 2024009314
- Subdivision:
- Americana
ADDITIONAL INFORMATION
Come enjoy life at Americana just in time for summer! This wonderful 3 bedroom, 2.5 half bath home features an open and spacious floor plan with no wasted space! The kitchen offers bullnose granite counters, 6 burner gas stove top, stainless appliances, built-in wall oven and microwave, huge kitchen island, pantry, and beautiful wood flooring that continues into the living and dining area. The living room offers a cozy gas fireplace with built-in bookcases on both sides, and lots of natural light from the transom lights above the windows. The main bedroom has an en suite bathroom with double vanities, granite countertops, large soaker tub, separate tile shower and a large walk-in closet. The other 2 bedrooms share a Jack and Jill bathroom and offer generous closet space. There is a mud bench at the garage entrance providing practical storage. The side porch offers a quiet place to sit and unwind. Americana is one of Zacharyâs newest communities with a state of the art YMCA, dog park, lake, playground, restaurants and more! Call to schedule your showing today!
- Type:
- Single Family-Detached
- Sq.Ft.:
- 3,886
- Status:
- NEW LISTING
- Beds:
- 5
- Lot size:
- 0.76 Acres
- Year built:
- 2016
- Baths:
- 5.00
- MLS#:
- 2024009313
- Subdivision:
- Copper Mill
ADDITIONAL INFORMATION
This 5 bedroom home features the master ensuite downstairs and 2 more ensuite bedrooms on the first floor. The exquisite kitchen and living room with soaring ceilings overlooking the sparkling pool will make you never want to leave. A butler's pantry featuring a beverage refrigerator and walk in pantry connects the kitchen to the formal dining room. Upstairs, you'll find 2 more large bedrooms and a full bath. Golf course membership, community pool, splash pad, playground, fishing ponds, tennis courts, etc... all included. Huge brick-covered front porch wraps around each side of this dream home. Your guests will enjoy the convenience of a front semi-circular driveway with your private driveway on the side for quick access to kitchen. Inside, 23-foot ceiling soars above the staircase, and heart pine floors welcome you into formal dining room on your right, or living area ahead. Open floorplan with huge marble island in the kitchen makes entertaining a breeze - butler's pantry with bev fridge and huge storage pantry lead you back into formal dining room. Ice maker, double copper sink, Frigidaire Gallery appliances, commercial fridge/freezer, 6-burner cooktop and double wall ovens make this a chef's dream. Huge windows in living area allow for amazing golf course and water views! Come see every custom detail...
- Type:
- Single Family-Detached
- Sq.Ft.:
- 2,593
- Status:
- NEW LISTING
- Beds:
- 4
- Lot size:
- 0.42 Acres
- Year built:
- 2005
- Baths:
- 3.00
- MLS#:
- 2024009268
- Subdivision:
- Copper Mill
ADDITIONAL INFORMATION
Discover Luxury Living on the First Hole of Copper Mill Golf Community! Welcome to this stunning 4-bedroom, 3-bathroomhome boasting with elegance and comfort! Step inside to find freshly painted interiors and sleek concrete floors throughout. The spacious triple split layout floorplan includes a gourmet kitchen with modern appliances, granite countertops, with ample cabinet space! Entertain guests in the open living and dining areas, that feature panoramic views of the lush greenery of Copper Mill's prestigious first hole. Enjoy the outdoors on the covered patio overlooking the scenic golf course, perfect for morning coffees or evening sunsets. Come home to relax in the luxurious primary suite with a spa-like bathroom and walk-in closet. Three additional bedrooms offer flexibility for guests or a growing family! The community amenities include a clubhouse, swimming pool, access to the golf course, and tennis courts. Don't miss the opportunity to make this exceptional property your new home! Contact us today to schedule a private tour! Measurements not warranted by Seller, Listing Agent, or Broker. OWNER/AGENT.
$329,525
1213 Applewood Dr Zachary, LA 70791
- Type:
- Single Family-Detached
- Sq.Ft.:
- 1,482
- Status:
- NEW LISTING
- Beds:
- 3
- Lot size:
- 0.1 Acres
- Year built:
- 2024
- Baths:
- 2.00
- MLS#:
- 2024009135
- Subdivision:
- Americana
ADDITIONAL INFORMATION
Monroe B floorplan by Level Homes underway in the newest phase of Americana! The Monroe is a one story home with three bedrooms, two baths and has just over 1480 square feet. You will enter the home off of the charming front porch with stained cypress beams, hanging gas lantern and brick steps into the spacious living room. The living room is centered around a ventless gas fireplace with wood trim casing, granite surround and milled mantle and separated from the kitchen and dining room by an exposed stain beam. The gourmet kitchen features custom painted cabinets with 5" hardware pulls and under cabinet lighting, stainless appliances including gas cooktop, single wall oven and built in microwave, 3cm Moonlight granite countertops, White subway tile backsplash, large center island with sink and over hang for bar stools. This is a split floor plan with bedrooms two and three sharing a hall bath at the front of the home. The master suite is located off of the rear of the home and features a spa like bath with dual vanities with granite countertops and custom framed mirrors, separate tub and job built tiled shower with a seamless glass enclosure and a spacious walk in closet. Large laundry room and mud room with the option to add a mud bench and/or desk is located off the rear of the home at the garage entrance. Professionally landscaped and fully sodded yards. Estimated completion date of October 2024, buyer can pick/approve certain colors and options for a limited period of time. Come take a tour of Americana today and learn more about the amenities such as the YMCA, dining at Walk On's or Agave Blue, physicians offices, dog park, playground, boardwalk and much more! Other lots/plans available. Model home and other lots available to view.
- Type:
- Single Family-Detached
- Sq.Ft.:
- 2,361
- Status:
- NEW LISTING
- Beds:
- 4
- Lot size:
- 0.22 Acres
- Year built:
- 2016
- Baths:
- 3.00
- MLS#:
- 2024009121
- Subdivision:
- Copper Mill
ADDITIONAL INFORMATION
Welcome to Zachary's premier Copper Mill Golf Community! This new listing boasts a spacious one-story layout with 4 beds, 3 baths, and a formal dining room area off the kitchen. Upon entry, you'll be greeted by gleaming hardwood flooring, a bricked archway & hearth, and elegant crown molding throughout. The open floor plan features a generously sized kitchen with a center island, painted gray cabinets with soft close drawers, 3 cm granite countertops, under-mount sink, and stainless steel appliances including a gas range, microwave hood vent, and dishwasher. The mother-in-law wing at the front includes a dedicated full bath, while additional bedrooms share a hall bath. The primary suite offers the same wood flooring, a ceiling fan, and a private en-suite bath with dual vanity, framed mirrors, 3 cm slab granite, walk-in shower, and separate tub. Outside, envision entertaining your family & friends in the large, fully fenced private backyard space. Additional amenities include exterior gas lanterns, tank-less hot water heater, hardy board siding, custom shutters with hardware, updated hardscape with rocks in flowerbeds, brick apron accents on the driveway, and fresh paint throughout. The home also features some new fixtures, radiant barrier decking in the attic, and double insulated windows. Plus, residents of this community enjoy access to an amazing 18-hole golf course, multiple playgrounds, walking trails, pool and splash pad area, tennis courts, and clubhouse (HOA dues required). Built in 2016 by DSLD Builders and located in Flood Zone X (never flooded), this home offers luxury living in a desirable community.
$422,340
1209 Applewood Dr Zachary, LA 70791
- Type:
- Single Family-Detached
- Sq.Ft.:
- 2,400
- Status:
- NEW LISTING
- Beds:
- 4
- Lot size:
- 0.11 Acres
- Year built:
- 2024
- Baths:
- 3.00
- MLS#:
- 2024009091
- Subdivision:
- Americana
ADDITIONAL INFORMATION
Middleton A floorplan by Level Homes underway in phase 7 of Americana!! The Middleton plan is a one story 2400 sq foot home with four bedrooms and three full baths. Enter this home from the inviting front porch into the foyer which will lead you into the formal dining room and the open living/kitchen. The dining room has gorgeous views of the front porch and streetscape which brings in a ton of natural light. The foyer, dining and living room are all separated by stained exposed beams. The gourmet kitchen features custom painted cabinets with 5'' cabinet hardware and under cabinet lighting, a large center island with a 30" single basin stainless farm sink and hanging pendant lights, stainless appliances including a gas cooktop and single wall oven, 3 cm Thunder White granite, a white herringbone backsplash and a walk in corner pantry. The master suite is privately located off of the rear of the home and features a separate soaking tub with granite surround, custom job built tiled shower and a seamless shower door, dual vanities a huge walk in closet. Beds two and three share a full bath and bedroom four has its own bathroom! Large utility room with a linen closet and an optional mud bench area located off of the garage entry. Spacious covered patio located off of the kitchen that will be plumbed for a future gas grill. Fully sodded and professionally landscaped yard. Estimated completion date of October 2024, buyer can pick/approve certain colors and options for a limited period of time. Other lots/plans available. Americana is one of ZACHARYâS newest communities with a state of the art YMCA, dog park, lake, playground, commercial features such as Walk-Ons, Agave Blue and much more! Come out and take a tour today! Model home open 5 days a week! *The completed pictures are not of the actual home but are of the same floorplan; colors and options may vary.
- Type:
- Single Family-Detached
- Sq.Ft.:
- 1,451
- Status:
- NEW LISTING
- Beds:
- 3
- Lot size:
- 0.42 Acres
- Year built:
- 2018
- Baths:
- 2.00
- MLS#:
- 2024009075
- Subdivision:
- Redwood Lake
ADDITIONAL INFORMATION
Welcome to your dream home in the heart of Zachary's most coveted neighborhood, where luxury living meets family-friendly charm. This modern masterpiece, built just six years ago, boasts a plethora of desirable features sure to impress even the most discerning buyer. This DSLD NOTTINGHAM III plan offers a 3-bedroom, 2 full bath open and split design loaded with special features and amenities around every corner! 3cm full slab granite countertops in baths, beautiful birch cabinets, ceramic tile floors in wet areas, double sink master vanity, garden tub/shower combo in master bath, walk-in closet, tankless water heater, radiant barrier decking in attic, bibb insulation in walls, loose fill fiberglass insulation in attic, and low e-3 windows! Escape to the expansive backyard oasis, where endless possibilities await in the oversized outdoor space. Whether you're envisioning summer barbecues, tranquil evenings under the stars, or room for little ones to play, this backyard is sure to exceed your expectations. Located in Zachary's highly sought-after #1 school district, this home offers unparalleled educational opportunities for growing families. Enjoy peace of mind knowing your children are receiving a top-tier education while residing in a community renowned for its safety and family-centric atmosphere. With its prime location, modern amenities, and endless potential, this home represents a rare opportunity to experience the best that Zachary has to offer. Don't miss your chance to make this house your forever home - schedule your showing today!
$320,000
6044 English Turn Zachary, LA 70791
- Type:
- Single Family-Detached
- Sq.Ft.:
- 1,903
- Status:
- NEW LISTING
- Beds:
- 4
- Lot size:
- 0.34 Acres
- Year built:
- 2007
- Baths:
- 2.00
- MLS#:
- 2024009058
- Subdivision:
- Fennwood Links
ADDITIONAL INFORMATION
Beautiful 4 bedroom, 2 bathroom home in Fennwood Links subdivision with fantastic curb appeal, huge backyard, and an open floor plan. New roof installed in 2023! Step inside and notice the freshly painted interior with neutral paint colors, tall ceilings, crown moulding, and gorgeous wood floors. The spacious living room offers a cozy fireplace with built-ins on each side, and detailed trim work around windows and doorways. Cypress beam opening to the kitchen which features gorgeous stained wood cabinets, stainless appliances, a large kitchen island with granite counters, and a spacious pantry. The main bedroom is separate from the other bedrooms, offering privacy, and boasts an incredible en-suite bathroom with large jetted tub, separate shower, double vanities, ample cabinet storage, sitting area, and walk in closets. The other 3 bedrooms are all great size and offer plenty of closet space. Outside lends the perfect space for entertaining with a covered back patio as well as an open patio space and fully fenced in backyard. The HVAC had a new air condenser installed last year and evaporator coils were replaced 2 years ago. Call to schedule your showing today!
$477,500
3607 Cruden Bay Dr Zachary, LA 70791
- Type:
- Single Family-Detached
- Sq.Ft.:
- 2,810
- Status:
- NEW LISTING
- Beds:
- 4
- Lot size:
- 0.16 Acres
- Year built:
- 2018
- Baths:
- 3.00
- MLS#:
- 2024009053
- Subdivision:
- Copper Mill
ADDITIONAL INFORMATION
Welcome to the epitome of luxury living in Zachary, Louisiana's prestigious Copper Mill Golf Community. This two-story home, positioned alongside a charming playground and just moments from the first hole and clubhouse, features a thoughtful layout with a first floor primary bedroom AND a private first floor guest suite. Offering a blend of comfort and elegance, it features an array of amenities designed with families in mind. Step inside to discover a gourmet kitchen, equipped with stainless steel appliances and under-cabinet lighting, a breakfast bar, and a dedicated dining room. The home office, just off the living room, has double glass doors and overlooks the backyard. After a day of work or leisure, retreat to the primary bedroom, complete with a soothing soak tub and separate shower, providing the ultimate in relaxation. For the kids or the gamers, there's a spacious upstairs loft. With four bedrooms and three bathrooms, plus dedicated spaces for dining, working and relaxing, there's ample space for every member of the family to unwind and rejuvenate. Architectural details include open railing stairs with stained wood treads, built ins around fireplace, arched openings into the living and formal dining space, and wood floors to add a touch of sophistication and warmth. Outside, the low-maintenance yard ensures that outdoor upkeep is a breeze, allowing more time to enjoy the community's amenities, including the tennis court, splash pad, and 18-hole golf course. And with friendly neighbors to welcome you with open arms, every day in Copper Mill feels like a dream come true. Don't miss your chance to experience the pinnacle of resort-style living in this charming town!
- Type:
- Single Family-Detached
- Sq.Ft.:
- 2,326
- Status:
- NEW LISTING
- Beds:
- 3
- Lot size:
- 0.15 Acres
- Year built:
- 2016
- Baths:
- 2.00
- MLS#:
- 2024009038
- Subdivision:
- Americana
ADDITIONAL INFORMATION
Beautiful new listing in Americana subdivision of Zachary. This home, built on a premier corner lot along the Boulevard, was built as a model home with all the bells & whistles to showcase the builder's upgrades. The "Georgia" design is a ONE STORY, SPLIT FLOORPLAN with 3 beds, 2 baths plus an OFFICE/STUDY! The large living room features ARCHED ENTRIES, cypress beams, gas ventless FIREPLACE, and custom built bookshelves. The gourmet kitchen has a large center island, custom wood cabinets with extended upper glass cabinets to the ceiling. Plus SS appliances including gas range, DOUBLE WALL OVENS, 3cm granite and nice pantry. The private master suite offers 2 walk-in closets with built-ins cabinets, en-suite bath with separate tub/shower and split double vanities with 3cm granite. OTHER UPGRADES include premium plumbing fixtures and lighting, mudroom with built-ins and upgraded flooring. And all custom wooden blinds remain. Extra perks in the Americana master-planned community include a YMCA, pool, playground, dog park, dining and primary care medical clinic. This home is move-in ready, so call for your personal tour today!
$410,000
8110 Main St Zachary, LA 70791
- Type:
- Single Family-Detached
- Sq.Ft.:
- 2,449
- Status:
- NEW LISTING
- Beds:
- 4
- Lot size:
- 12.4 Acres
- Year built:
- 1987
- Baths:
- 3.00
- MLS#:
- 2024008978
- Subdivision:
- Rural Tract (No Subd)
ADDITIONAL INFORMATION
Beautiful 12 acre tract in the heart of Zachary with three pastures and riding trails. âNo Climbâ goat and horse fence is already in place, so bring on the animals! A pond has been added to the property and stocked with fish. The layout of the house includes a mother-in-law suite area off the kitchen with a bedroom and full bath. This bath has been renovated to include a newer walk-in shower. The master bedroom boasts a spacious en-suite bathroom. One of the other bedrooms also has its own private en suite bath. There are plenty of extra rooms in the house to use an office, dining area, playroom or whatever you need. Enjoy the beautiful wood floors in the den area. Ample closets for storage and many windows for natural light. Two car enclosed rear garage. Very convenient to shops, grocery stores, restaurants, hospital/physician district, with easy access to LSU, Southern and downtown. This one is a gem!
- Type:
- Manufactured Home
- Sq.Ft.:
- 1,280
- Status:
- Active
- Beds:
- 3
- Lot size:
- 0.31 Acres
- Year built:
- 2000
- Baths:
- 2.00
- MLS#:
- 2024008988
- Subdivision:
- Rural Tract (No Subd)
ADDITIONAL INFORMATION
Discover the charm of this cozy 3-bedroom, 2-bath mobile home, offering ample opportunities for personalization with just a bit of TLC. Nested on a generous lot, this home provides the perfect backdrop for family activities and outdoor play. Great for an investment property as well but Itâs also Ideal for a family looking to put their personal touch on their living space, this property promises a blend of comfort and potential. Whether you're relaxing indoors or enjoying the nice backyard this home is tailored for making lasting memories for a family or some very happy tenants.
- Type:
- Single Family-Detached
- Sq.Ft.:
- 2,779
- Status:
- Active
- Beds:
- 4
- Lot size:
- 2.4 Acres
- Year built:
- 2005
- Baths:
- 4.00
- MLS#:
- 2024008886
- Subdivision:
- Pin Oak Lake
ADDITIONAL INFORMATION
Welcome to your lakeside oasis in Pin Oak Neighborhood! Situated on 2 large lots totaling 2.4 acres, this Acadian-style, 4 bedroom, 3 and a 1/2 bath home with a POOL and RV Pad, offers a layout designed for both everyday living and entertaining. As you approach, you are greeted by a stunning façade and a serene, stocked lake perfect for fishing and tranquil views. Upon entering, the foyer reveals crown molding, high ceilings, wood floors, and elegant chandeliers sourced from New Orleans. The foyer seamlessly transitions to the spacious living room, offering panoramic views of the lake, a fireplace flanked by built-ins, and tall ceilings. The open floor plan flows effortlessly into the kitchen and breakfast area, flooding the space with natural light and lake views. The kitchen is a chef's delight, featuring custom cabinets with ample storage, slab granite countertops, a large island with a breakfast bar accented by pendant lighting. A breakfast room to host a larger family is located right off of the kitchen. A nice size butler's pantry is located in between the kitchen and formal dining room. One bedroom and a full bath are located off of the kitchen, which is perfect for hosting guests. On the opposite side of the kitchen, you will find a powder room & a large laundry room. 2 additional bedrooms & a full bath are located off the living room towards the front of the home. The master suite is a private retreat, featuring a corner fireplace, lake views, and an adjoining office/workout room. The large ensuite bathroom includes a jetted tub, a walk-in shower, dual vanities, a makeup area, and a large walk-in closet. Step outside to discover a resort-like backyard complete with a sparkling pool, a cabana & a patio area ideal for outdoor dining. This home also offers plenty of parking, a 2-car carport, 2 large bays with 10' roll up doors which can be a workshop or storage, RV pad with hook-ups, walk up attic storage. Zachary Community School District.
$240,000
6194 Woodside Dr Zachary, LA 70791
- Type:
- Single Family-Detached
- Sq.Ft.:
- 1,425
- Status:
- Active
- Beds:
- 3
- Lot size:
- 0.28 Acres
- Year built:
- 2003
- Baths:
- 2.00
- MLS#:
- 2024008860
- Subdivision:
- Windwood
ADDITIONAL INFORMATION
NEW LISTING - OPEN HOUSE - MAY 19, 2:00-4:00PM. 3 Bed/2 Bath Home in Zachary located in Windwood Subdivision. 2 car rear side carport with attached storage room. Open patio for entertaining family and friends. As you step inside, you'll be greeted by freshly painted walls. The kitchen flows into the dining area, with an open and inclusive atmosphere for family meals. Refrigerator, washer & dryer will remain at no value. The master suite and additional bedrooms offers new carpet and fresh paint. The master bath features a separate shower and a jetted tub. The roof was also recently replaced last year, providing peace of mind and long-term durability for the lucky new owners. NOT IN FLOOD ZONE, and home qualifies for 100% RURAL Development Financing. Schedule your private showing today and prepare to fall in love with your new home!
- Type:
- Single Family-Detached
- Sq.Ft.:
- 2,654
- Status:
- Active
- Beds:
- 4
- Lot size:
- 1.05 Acres
- Year built:
- 1996
- Baths:
- 3.00
- MLS#:
- 2024008826
- Subdivision:
- Myrtle Hill
ADDITIONAL INFORMATION
This beautiful custom built home in nestled n the heart of Zachary in walking distance to Zachary High School. Situated on acreage with a pool and pool house, this property is park-like with itâs lush landscaping. The main house features the primary ensuite and another bedroom and bath on the 1st floor. Upstairs are 2 more bedrooms attached via a jack-and-jill style bathroom and a great landing bonus space. A large living room and formal dining room have windows offering views of the pool, patio and gardens. The kitchen has one of the best breakfast spaces with built in office space. I adore the sitting areas that are perfect for morning coffee. Plantation shutters throughout. The pool is calling us for summer. The pool house has the most adorable porch for relaxing. Inside is bath and a large room currently staged as an apartment with a bedroom area and a living room area. This pool house has the best natural light! The pool house square footage is not included in the living square footage. This really is one of the most sought after properties in Zachary, Letâs schedule a tour!
- Type:
- Single Family-Detached
- Sq.Ft.:
- 2,084
- Status:
- Active
- Beds:
- 4
- Lot size:
- 0.4 Acres
- Year built:
- 1993
- Baths:
- 2.00
- MLS#:
- 2024008815
- Subdivision:
- Old East Place
ADDITIONAL INFORMATION
Nestled in a prime location, this charming property has the features you've been searching for and more. Situated on a spacious corner lot, this estate offers not just a home, but a lifestyle. The interior exudes warmth and character, with beautiful wood floors that add a touch of elegance to the space. Cozy up by the fireplace on cool evenings, creating cherished memories with loved ones gathered around the flickering flames. Within the fully fenced backyard, you're greeted by the inviting oasis of your very own pool, complete with a fun slide for endless summer enjoyment. Picture yourself hosting memorable gatherings or simply unwinding in the sun-drenched tranquility of your private outdoor retreat. With ample outdoor storage, you'll have plenty of room to stow away all your recreational gear and gardening essentials, keeping your outdoor space tidy and organized. But that's not all! This home has been well-maintained, with a newer (3-5 yrs) HVAC unit and new ductwork ensuring year-round comfort, a recent roof (2020) offering peace of mind, fresh pool liner, and a 2023 water heater providing efficiency and reliability. Don't miss this opportunity to make this slice of paradise your own. Whether you're seeking a peaceful retreat or a vibrant hub for entertaining, this South Louisiana gem offers the perfect blend of comfort, convenience, and charm. Schedule your showing today and start living the life you've always dreamed of!
$950,000
23710 Portwood Ln Zachary, LA 70791
- Type:
- Single Family-Detached
- Sq.Ft.:
- 4,566
- Status:
- Active
- Beds:
- 4
- Lot size:
- 2.07 Acres
- Year built:
- 1986
- Baths:
- 4.00
- MLS#:
- 2024008776
- Subdivision:
- Treakle E M
ADDITIONAL INFORMATION
Too many amenities to list in this custom built and immaculately kept home situated on 2.25 acre corner lot in the Zachary Plains area. Wrap around porch has always been on my dream home list and youâll find it here! The large gunite pool with rock waterfall and plenty of deck as well as large covered patio and deck with hot tub makes a fabulous outdoor entertaining/relaxation area along with beautiful landscaped grounds with lighting, pond and two fountains. An outdoor bathroom and an outdoor shower complete the entertaining space. This home has a unique design and is very warm and inviting. The kitchen features top of the line appliances, solid concrete countertops, walk in pantry, custom cabinets, large island, and a hand hammered oversized farm sink. Antique beams and wood ceilings can be found in the kitchen, family room and formal dining room. Soaring ceiling in the family room with open stairway, old world travertine fireplace and mantel. The primary suite is downstairs and features a dressing area/office and newly remodeled and expanded luxurious bath. Upstairs bedrooms have wood flooring and 2 features additional sitting/play areas. A breezeway lined with windows marks the perfect entry off of the large driveway built for basketball games and tons of parking. The breezeway connects the main house to the guest suite and indoor entertaining space. There is a kitchenette with beverage refrigerator and ice maker that makes serving drinks through the pass through window to the outdoor space fun and easy. In addition to a large living room for watching games, space for a ping pong or pool table, and a full bath, there is also upstairs space that is currently being used for an exercise room and movie room with custom made seating. Top all of this off with a 40x40 shop with 18ft peaked ceiling with 3 automated roll up doors and one manual one at the back. This one is a must see!!
- Type:
- Single Family
- Sq.Ft.:
- 1,902
- Status:
- Active
- Beds:
- 4
- Lot size:
- 0.2 Acres
- Year built:
- 2015
- Baths:
- 2.00
- MLS#:
- NAB24002653
ADDITIONAL INFORMATION
Welcome to this charming 4-bedroom, 2.5-bathroom home featuring 1,902 square feet of living space. Situated in a desirable community, this property offers both functionality and style. Inside, you'll find wood floors throughout the living room, dining area, and hallways, creating a warm and inviting atmosphere. The kitchen and baths boast stunning 3cm full slab granite countertops, beautiful 42" birch custom cabinets, and stainless steel appliances. Ceramic tile flooring in wet areas adds a touch of practicality. The master suite features an elegant oil-rubbed bronze shower door, while modern amenities such as a tankless hot water heater and pre-wired security system enhance comfort and convenience. Outside, the home is adorned with 4 sides brick and architectural shingles, ensuring durability and curb appeal. With an HOA fee of $420 per year. This property offers the perfect blend of comfort and style, making it an ideal place to call home. Don't miss out—schedule a showing today!
$475,000
14617 Milldale Rd Zachary, LA 70791
- Type:
- Single Family-Detached
- Sq.Ft.:
- 2,862
- Status:
- Active
- Beds:
- 4
- Lot size:
- 2.87 Acres
- Year built:
- 1999
- Baths:
- 3.00
- MLS#:
- 2024008744
- Subdivision:
- Rural Tract (No Subd)
ADDITIONAL INFORMATION
Beautiful 4 bedroom, 3 bath home with a stocked pond, outdoor kitchen, workshop, and exercise room on 2.87 acres. You will love the updates and addition of this home. Upon entering, you notice the beautiful, durable, vinyl wide plank wood flooring throughout the living, dining and kitchen area. The renovated kitchen offers granite countertops, travertine backsplash, stainless appliances, DCS 5 burner gas cooktop with stainless hood vent, DCS wall oven, breakfast bar accented by 2 pendant lights and large pantry all opening up to the formal dining area. The formal living area has a cozy, wood burning fireplace with stone surround, while the family room is spacious with both offering vinyl wood flooring. The primary suite is spacious, offers vinyl wood flooring, 2 walk-in closets and has a renovated bathroom. The primary bath has a gorgeous, oversized shower, dual vanities, granite countertops, framed mirrors and upgraded flooring. 2 additional bedrooms and a full bath are located in the same wing of the home as the primary suite. The family room, a large laundry room, the 4th bedroom (oversized and currently used as an office) and full bath are located off of the kitchen. This floorplan is great for guest to have their own area of the home when visiting or for a home office. Outside you will find a 22x15 covered outdoor kitchen/entertaining area complete with granite countertops and plenty of serving space. Behind the carport is a large workshop with electricity and an insulated gym area. Call today for details!
- Type:
- Single Family-Detached
- Sq.Ft.:
- 1,865
- Status:
- Active
- Beds:
- 4
- Lot size:
- 0.21 Acres
- Year built:
- 2022
- Baths:
- 2.00
- MLS#:
- 2024008739
- Subdivision:
- Fairview Gardens
ADDITIONAL INFORMATION
Welcome to the epitome of contemporary living at 1582 Plainsknoll Ave in Zachary! This home, built in 2022, offers a perfect blend of modern elegance and functionality. Featuring four bedrooms and two bathrooms spread across 1865 sq ft, this residence is designed to accommodate the needs of a growing family. The open living area welcomes you with spaciousness and versatility, providing the ideal space for both relaxation and entertainment. The gourmet kitchen is a chef's delight, boasting granite countertops, a center island, and ample cabinet space, perfect for meal preparation and gathering with loved ones. Retreat to the luxurious master with ensuite bathroom, featuring a walk-in shower and separate soaking tub, offering a spa-like experience right in the comfort of your own home. Convenience is key with an attached garage, providing secure parking and additional storage space for your belongings. Located in the charming city of Zachary, this home offers convenient access to local amenities, including shopping, dining, and entertainment options, while still providing a peaceful retreat from the hustle and bustle of city life. Don't miss your chance to own this contemporary masterpiece at 1582 Plainsknoll Ave.
- Type:
- Single Family-Detached
- Sq.Ft.:
- 1,689
- Status:
- Active
- Beds:
- 3
- Lot size:
- 0.24 Acres
- Year built:
- 2022
- Baths:
- 2.00
- MLS#:
- 2024008732
- Subdivision:
- Fairview Gardens
ADDITIONAL INFORMATION
This stunning residence, built in 2022, offers a perfect blend of comfort and style, set on a spacious corner lot. Featuring three bedrooms and two bathrooms spread across 1689 sq ft, this home welcomes you with an open layout that is perfect for both everyday living and entertaining guests. The gourmet kitchen is the heart of the home, boasting granite countertops and breakfast bar, providing the ideal space for preparing meals and gathering with loved ones. With its modern design and attention to detail, this home offers the perfect canvas for you to create your dream lifestyle. Whether you're enjoying a quiet evening in or hosting a gathering with friends and family, this residence provides the ideal backdrop for making lasting memories. Located in the charming city of Zachary, this home offers convenient access to shopping, dining, and entertainment options, while still providing a peaceful retreat from the hustle and bustle of city life.
- Type:
- Single Family-Detached
- Sq.Ft.:
- 1,964
- Status:
- Active
- Beds:
- 4
- Lot size:
- 0.9 Acres
- Year built:
- 1977
- Baths:
- 3.00
- MLS#:
- 2024008610
- Subdivision:
- Rural Tract (No Subd)
ADDITIONAL INFORMATION
This stunning home is all updated. Bring your fishing pole...4 bedroom, 3 full bath. Formal dining room. Your master bath boast a custom 8X8.5 shower with soaking tub. Sitting on approximately 1 acre
 |
| IDX information is provided exclusively for consumers' personal, non-commercial use and may not be used for any purpose other than to identify prospective properties consumers may be interested in purchasing. The GBRAR BX program only contains a portion of all active MLS Properties. Copyright 2024 Greater Baton Rouge Association of Realtors. All rights reserved. |

This information comes from the Southwest Louisiana Association of REALTORS. This IDX information is provided exclusively for consumers’ personal, non-commercial use, it may not be used for any purpose other than to identify prospective properties consumers may be interested in purchasing, and that data is deemed reliable but is not guaranteed accurate by the MLS. Copyright 2024 Southwest Louisiana Association of REALTORS. All rights reserved.
Zachary Real Estate
The median home value in Zachary, LA is $270,000. This is higher than the county median home value of $170,300. The national median home value is $219,700. The average price of homes sold in Zachary, LA is $270,000. Approximately 67.88% of Zachary homes are owned, compared to 26.4% rented, while 5.72% are vacant. Zachary real estate listings include condos, townhomes, and single family homes for sale. Commercial properties are also available. If you see a property you’re interested in, contact a Zachary real estate agent to arrange a tour today!
Zachary, Louisiana has a population of 16,879. Zachary is more family-centric than the surrounding county with 35.35% of the households containing married families with children. The county average for households married with children is 25.25%.
The median household income in Zachary, Louisiana is $79,346. The median household income for the surrounding county is $51,436 compared to the national median of $57,652. The median age of people living in Zachary is 34 years.
Zachary Weather
The average high temperature in July is 92.2 degrees, with an average low temperature in January of 41.2 degrees. The average rainfall is approximately 62.5 inches per year, with 0 inches of snow per year.
