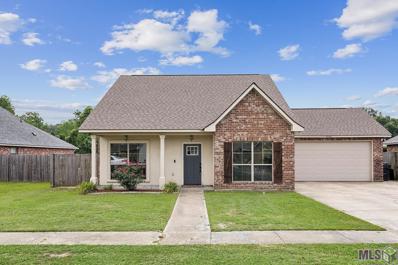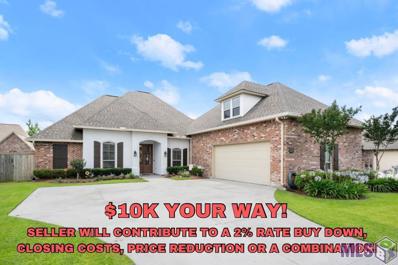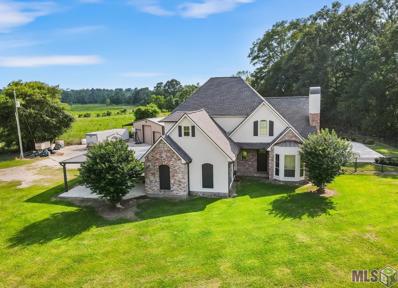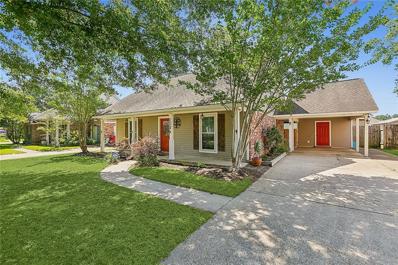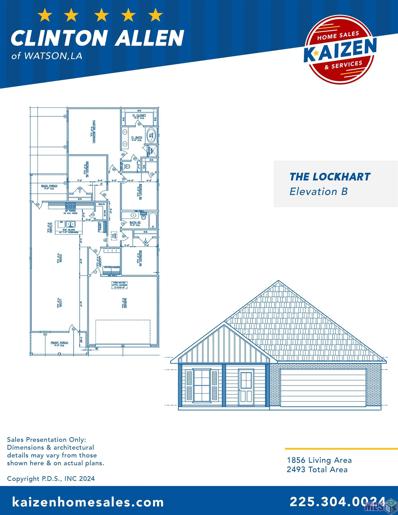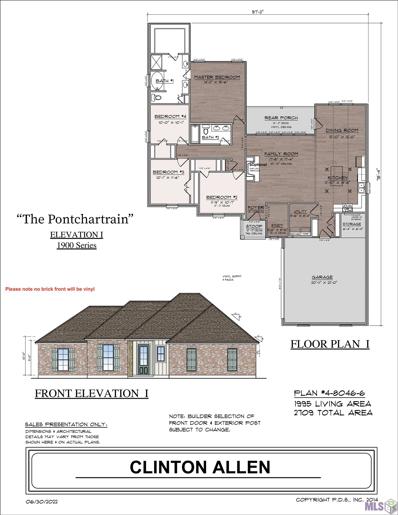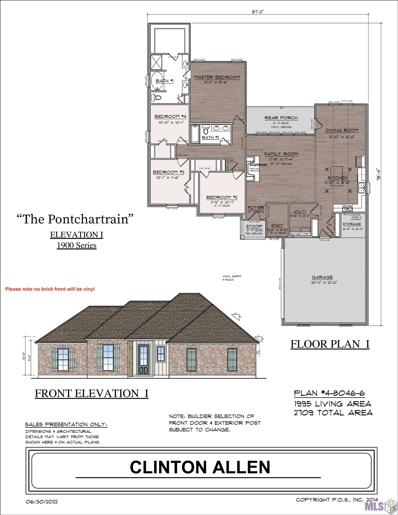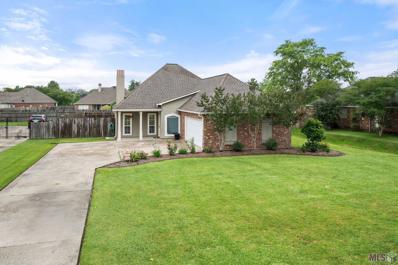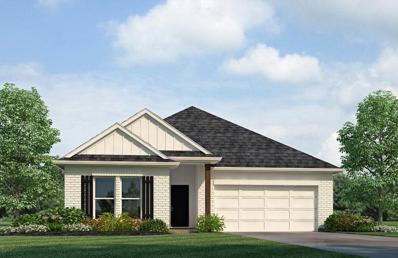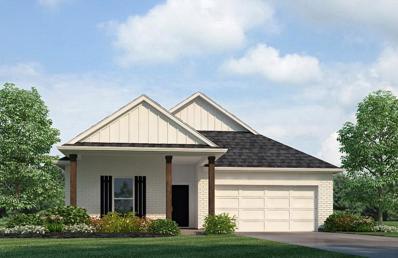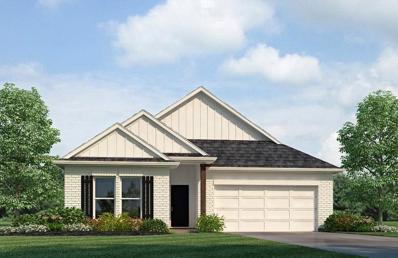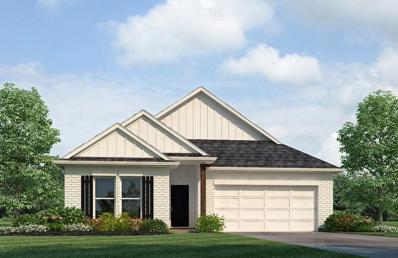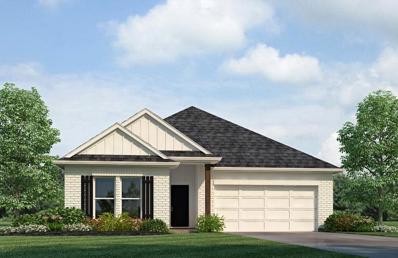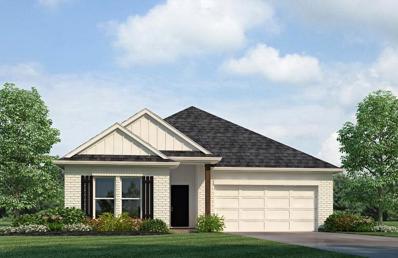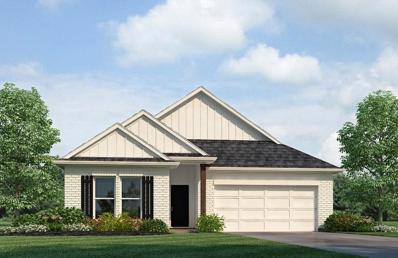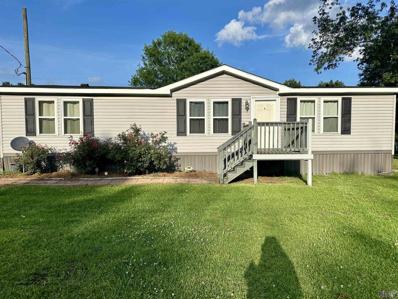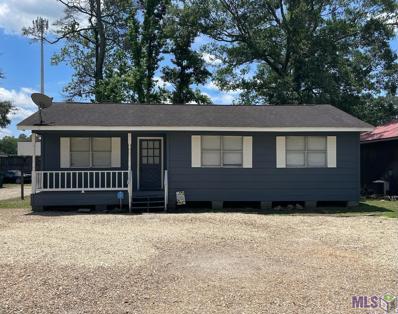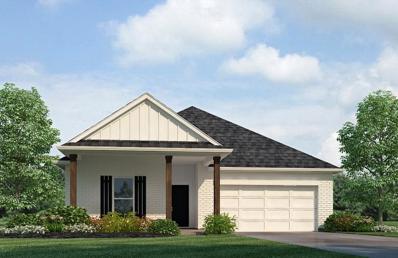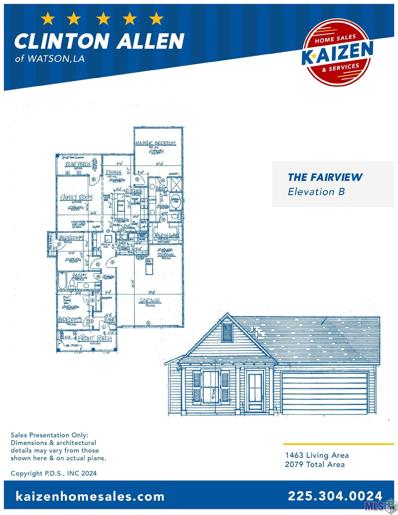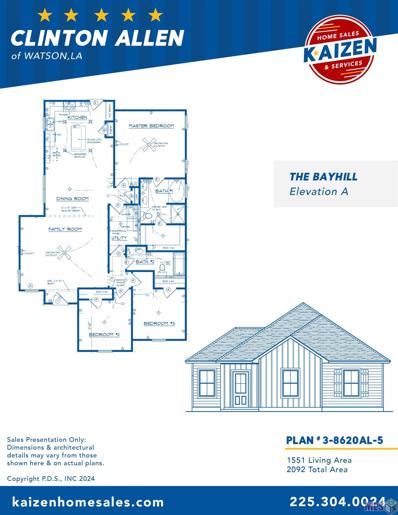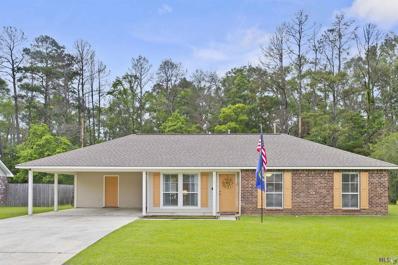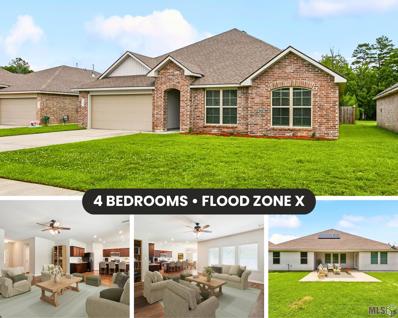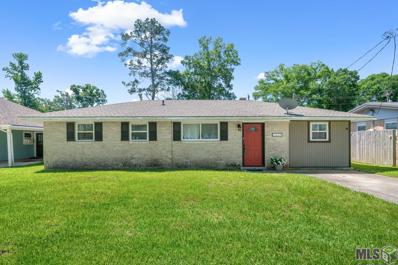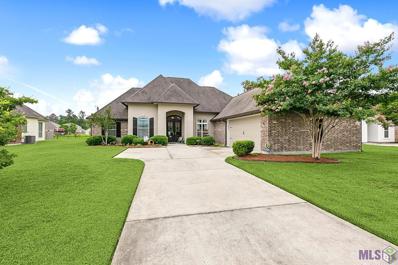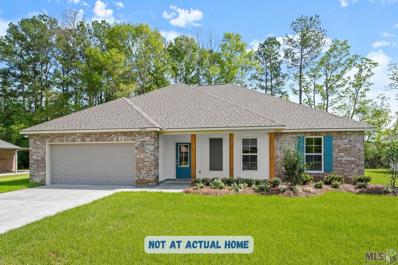Denham Springs LA Homes for Sale
- Type:
- Single Family-Detached
- Sq.Ft.:
- 1,338
- Status:
- NEW LISTING
- Beds:
- 3
- Lot size:
- 0.43 Acres
- Year built:
- 2008
- Baths:
- 2.00
- MLS#:
- 2024010393
- Subdivision:
- Otts Cove
ADDITIONAL INFORMATION
WELCOME HOME to THE GOOD LIFE in Ott's Cove subdivision and LIVE OAK SCHOOL DISTRICT!!! Get settled in before summer ends and enjoy fishing bass, sac au lait, catfish and bream and relaxing in your own serene back yard. This 3 bedroom 2 bathroom home is the perfect mix of neighborhood living + privacy. Top features include: MASSIVE covered back patio, granite counter tops, basically new roof, well maintained and serviced HVAC system, powered 10x12 shed/shop with it's own AC and breaker box, LARGE garage, pretty and functional electric fireplace, and your own pier over the water. Don't miss the outside exit from the primary bedroom leading out to the back yard--your own retreat! Come and enjoy all that WATSON has to offer in this fantastic home that will be comfortable to live in and easy to maintain. Showings will begin Wednesday June 5th. Inquire for more info!
- Type:
- Single Family-Detached
- Sq.Ft.:
- 2,519
- Status:
- NEW LISTING
- Beds:
- 4
- Lot size:
- 0.27 Acres
- Year built:
- 2018
- Baths:
- 3.00
- MLS#:
- 2024010379
- Subdivision:
- Plainview Ridge
ADDITIONAL INFORMATION
Welcome to your dream home in the desirable Plainview Ridge Subdivision in Watson! This stunning and immaculately kept 4 bedroom, 3 bathroom residence offers the perfect blend of elegance, comfort, and functionality. As you step inside the double front doors, you will be greeted by an inviting foyer that opens to a spacious living area filled with natural light and a cozy fireplace. The open-concept design seamlessly connects the living room to a gourmet kitchen featuring stainless appliances, granite countertops, a dining space with a recessed beaded board ceiling and a generous island, making this kitchen an entertainer or chefâs delight. The master suite is a true retreat, with large windows that face the beautiful backyard, a luxurious en-suite bathroom boasting large dual vanities, a large soaking tub, and a separate walk-in shower and his and her closets. Three additional well-appointed bedrooms provide ample space for family and guests with a Jack and Jill bathroom connecting the two front bedrooms, while the office is perfect for remote work or study or could be a 5th bedroom! The upstairs bedroom has a very large closet and access to the attic or could also be used as a bonus room or media space. Step outside to discover your private oasis. The expansive backyard is ideal for entertaining, featuring an extended covered patio perfect for dining, morning coffee, or simply relaxing while enjoying the serene surroundings and admiring your garden. Additional highlights include a two-car garage, modern fixtures throughout, neutral paint colors, beautiful wood flooring, ample natural lighting, centrally located with easy access to Central, Baton Rouge or Denham Springs and the community spirit that Plainview Ridge is known for. Also, no flood insurance is required as this neighborhood is designated flood zone X. Donât miss the opportunity to make this exceptional home yours. Schedule a showing today and experience the best of Plainview Ridge living!
- Type:
- Single Family-Detached
- Sq.Ft.:
- 2,584
- Status:
- Active
- Beds:
- 3
- Lot size:
- 3.68 Acres
- Year built:
- 2008
- Baths:
- 3.00
- MLS#:
- 2024010253
- Subdivision:
- Not A Subdivision
ADDITIONAL INFORMATION
Leave the hectic rush of everyday life and escape to your own private oasis. Located just off LA 63 on 3.452 acres, this home awaits you! Enjoy the quiet of the surrounding wood line and open pastures, and gaze at the stars while relaxing in the gunite pool or spa. Designed with family and friends in mind, this home is perfect for both small and large-scale entertainment. It features ample parking and several covered patio areas to escape the weather and heat, including a 33x35 metal shop with 16x35 covered awnings on either side. To complement the entertainment lifestyle, the inviting floor plan continues inside with a semi-open layout that includes not one, but two fireplaces. The chef's kitchen is complete with custom cypress cabinets, an abundance of countertop space, a gas stove with a double oven, and two kitchen sinks. Choose to dine in the breakfast nook attached to the kitchen or in the private dining room. Beautiful glass-front French doors lead into a private office or study. The large master suite with a sitting area is nicely nestled just behind the staircase in a separate hallway, allowing for privacy. Upstairs, you will find two spacious bedrooms with walk-in closets and a common area easily suited as a craft room or second entertainment room. Enjoy the benefits and peace of mind of a well-cared-for home with Rhino Shield lifetime exterior paint (transferable warranty) installed in 2022, a roof installed in 2021, and an HVAC air handler replaced in 2015. The inground, gunite, salt pool was installed in 2010, with pool equipment replaced in 2021. The home is prewired for a whole-home generator with a manual transfer switch.
- Type:
- Single Family-Detached
- Sq.Ft.:
- 1,215
- Status:
- Active
- Beds:
- 3
- Lot size:
- 0.18 Acres
- Year built:
- 1995
- Baths:
- 2.00
- MLS#:
- 2450958
- Subdivision:
- Lynda Lee
ADDITIONAL INFORMATION
This adorable home is on a quiet street. From the entrance, throughout, you see the beautiful decorator touches with neutral colors and hard surface flooring throughout. The open floor plan allows for a easy flow with lots of storage. The kitchen is beautiful with granite countertops and a large cook island that gives you space for meal prep and casual dining. The home has recently added solar panels with warranty that are transferrable, and freshly painted Kitchen, Living, and Hallway. The large fenced back yard has a workshop 15x16, and storage shed 11x7. This home is great for entertaining. Make your appt today.
- Type:
- Single Family-Detached
- Sq.Ft.:
- 1,856
- Status:
- Active
- Beds:
- 4
- Lot size:
- 0.5 Acres
- Year built:
- 2024
- Baths:
- 2.00
- MLS#:
- 2024010066
- Subdivision:
- Rural Tract (No Subd)
ADDITIONAL INFORMATION
Welcome to your dream home! This stunning 4-bedroom, 2-bath residence offers an open floor plan perfect for modern living. The heart of the home is a spacious kitchen featuring a large island, ample pantry space, and top-of-the-line stainless steel appliances. Situated on a generous half-acre lot, thereâs plenty of room for outdoor activities and future expansion. Best of all, thereâs no HOA â enjoy the freedom to make this home truly your own. Donât miss out on this incredible opportunity to live in a space where comfort meets convenience. Let freedom ring in your new home! Kaizen Construction Management is proud to bring new construction to Livingston Parish. Homes located in Denham, Watson and French Settlement. These large lots give you room to spread!! No HOA in several areas. Several plans and design options to choose from. Call today for more details. Seller to contribute $5000 in closing costs with the use of preferred lender and title.
- Type:
- Single Family-Detached
- Sq.Ft.:
- 1,993
- Status:
- Active
- Beds:
- 4
- Lot size:
- 0.74 Acres
- Year built:
- 2024
- Baths:
- 2.00
- MLS#:
- 2024010068
- Subdivision:
- Rural Tract (No Subd)
ADDITIONAL INFORMATION
Welcome to your dream home! This exquisite 4-bedroom, 2-bath residence features a dedicated office space, perfect for working from home. The kitchen boasts a stylish island, pantry, and elegant granite countertops, making it a chefâs delight. Enjoy the durability and beauty of luxury vinyl plank flooring throughout the living areas, with tile in the bathrooms and laundry for easy maintenance. Nestled on a spacious .743-acre lot, youâll have ample space for outdoor activities and future projects. Best of all, thereâs no HOA â enjoy the freedom to personalize your property as you wish. Let freedom ring in this stunning home! Kaizen Construction Management is proud to bring new construction to Watson, Denham Springs, and French Settlement. Multiple plans to choose from as well as design packages. No HOA on some developments. Call today for more details. Seller to contribute $5000 in closing costs with the use of preferred lender and title.
- Type:
- Single Family-Detached
- Sq.Ft.:
- 1,993
- Status:
- Active
- Beds:
- 4
- Lot size:
- 0.49 Acres
- Year built:
- 2024
- Baths:
- 2.00
- MLS#:
- 2024010008
- Subdivision:
- Rural Tract (No Subd)
ADDITIONAL INFORMATION
Welcome to your dream home on Clinton Allen Road! This immaculate 4-bedroom, 2-bath residence is set on a generous .49-acre lot with no HOAâenjoy the freedom to make this space truly your own. The open floor plan seamlessly connects living spaces, creating an inviting environment perfect for family life and entertaining. The gourmet kitchen is a chef's delight, featuring stainless steel appliances, a spacious island, and a pantry for all your storage needs. Luxury vinyl plank flooring flows throughout, adding both style and durability. Retreat to the expansive master suite, complete with a private en suite that offers a soaker tub, separate shower, and double vanities, providing a spa-like experience in the comfort of your home. With ample room both inside and out, this property offers endless possibilities. Don't miss your chance to own this stunning home where you can truly let freedom ring! Kaizen Construction Management is proud to bring new construction homes to Livingston Parish. With homes in French Settlement, Denham Springs, and Watson there is something for everyone. These homes are featured on large lots most with NO HOA!! Seller to contribute $5000 in closing cost with the use of preferred lender and title. Call today for more details.
- Type:
- Single Family-Detached
- Sq.Ft.:
- 1,811
- Status:
- Active
- Beds:
- 3
- Lot size:
- 0.41 Acres
- Year built:
- 1998
- Baths:
- 2.00
- MLS#:
- 2024009917
- Subdivision:
- Easterly Lakes
ADDITIONAL INFORMATION
This beautiful 3 bed/2 bath home sits on a large lot and has an inground pool! Spacious open floor plan with natural light ,high cathedral ceilings, new flooring, & fresh paint! The large master suite has an amazing view of the pool. The master bathroom with a jacuzzi tub, stand up shower, & two separate vanities. Hvac is 2 years old. New pool liner & pump. Irrigation System. New windows!
- Type:
- Single Family-Detached
- Sq.Ft.:
- 1,819
- Status:
- Active
- Beds:
- 4
- Year built:
- 2024
- Baths:
- 2.00
- MLS#:
- 2449890
ADDITIONAL INFORMATION
Welcome to the Cameron Plan at Tenor Cove in Denham Springs, LA! This four-bedroom, two-bathroom, two-car garage home is ideal for anyone. The open-concept floor plan allows you to easily move between the living room, dining room, and kitchen, making it perfect for entertaining guests or spending time with family. The kitchen features stainless steel equipment, a large island, and ample counter space. The spacious primary suite, which is near the kitchen, boasts a walk-in closet and an en suite. This split floorplan has two other bedrooms and shared bathroom access in the front of the house. The house also offers a patio with sufficient space for gathering. Primary Bedroom: The primary bedroom is spacious and has a huge walk-in closet and a private bathroom. The primary bedroom is perfect for relaxing and getting a good night's sleep. The primary bedroom is located in the rear of the home. The bathroom has a double vanity and a tub/shower combo. Please call 225-452-5801 to schedule your showing today!
- Type:
- Single Family-Detached
- Sq.Ft.:
- 2,016
- Status:
- Active
- Beds:
- 5
- Year built:
- 2024
- Baths:
- 3.00
- MLS#:
- 2449859
ADDITIONAL INFORMATION
Welcome to the Lacombe Plan at Tenor Cove in Watson, LA! This five-bedroom, three-bathroom, two-car garage home is ideal for anyone. The open-concept floor plan allows you to easily move between the living room, dining room, and kitchen, making it perfect for entertaining guests or spending time with family. The kitchen features stainless steel equipment, a large island, and ample counter space. The spacious primary suite, which is near the kitchen, boasts a walk-in closet and an en suite. This split floorplan has two other bedrooms and shared bathroom access in the front of the house. The house also offers a patio with sufficient space for gathering. Primary Bedroom: The primary bedroom is spacious and has a huge walk-in closet and a private bathroom. The primary bedroom is perfect for relaxing and getting a good night's sleep. The primary bedroom is located in the rear of the home. The bathroom has a double vanity and a tub/shower combo. Please call 225-452-5801 to schedule your showing today!
- Type:
- Single Family-Detached
- Sq.Ft.:
- 2,016
- Status:
- Active
- Beds:
- 5
- Year built:
- 2024
- Baths:
- 3.00
- MLS#:
- 2449885
ADDITIONAL INFORMATION
Welcome to the Lacombe Plan at Tenor Cove in Watson, LA! This five-bedroom, three-bathroom, two-car garage home is ideal for anyone. The open-concept floor plan allows you to easily move between the living room, dining room, and kitchen, making it perfect for entertaining guests or spending time with family. The kitchen features stainless steel equipment, a large island, and ample counter space. The spacious primary suite, which is near the kitchen, boasts a walk-in closet and an en suite. This split floorplan has two other bedrooms and shared bathroom access in the front of the house. The house also offers a patio with sufficient space for gathering. Primary Bedroom: The primary bedroom is spacious and has a huge walk-in closet and a private bathroom. The primary bedroom is perfect for relaxing and getting a good night's sleep. The primary bedroom is located in the rear of the home. The bathroom has a double vanity and a tub/shower combo. Please call 225-452-5801 to schedule your showing today!
- Type:
- Single Family-Detached
- Sq.Ft.:
- 2,016
- Status:
- Active
- Beds:
- 5
- Year built:
- 2024
- Baths:
- 3.00
- MLS#:
- 2449801
ADDITIONAL INFORMATION
Welcome to the Lacombe Plan at Tenor Cove in Watson, LA! This five-bedroom, three-bathroom, two-car garage home is ideal for anyone. The open-concept floor plan allows you to easily move between the living room, dining room, and kitchen, making it perfect for entertaining guests or spending time with family. The kitchen features stainless steel equipment, a large island, and ample counter space. The spacious primary suite, which is near the kitchen, boasts a walk-in closet and an en suite. This split floorplan has two other bedrooms and shared bathroom access in the front of the house. The house also offers a patio with sufficient space for gathering. Primary Bedroom: The primary bedroom is spacious and has a huge walk-in closet and a private bathroom. The primary bedroom is perfect for relaxing and getting a good night's sleep. The primary bedroom is located in the rear of the home. The bathroom has a double vanity and a tub/shower combo. Please call 225-452-5801 to schedule your showing today!
- Type:
- Single Family-Detached
- Sq.Ft.:
- 1,819
- Status:
- Active
- Beds:
- 4
- Year built:
- 2024
- Baths:
- 2.00
- MLS#:
- 2449798
ADDITIONAL INFORMATION
Welcome to the Cameron Plan at Tenor Cove in Watson, LA! This four-bedroom, two-bathroom, two-car garage home is ideal for anyone. The open-concept floor plan allows you to easily move between the living room, dining room, and kitchen, making it perfect for entertaining guests or spending time with family. The kitchen features stainless steel equipment, a large island, and ample counter space. The spacious primary suite, which is near the kitchen, boasts a walk-in closet and an en suite. This split floorplan has two other bedrooms and shared bathroom access in the front of the house. The house also offers a patio with sufficient space for gathering. Primary Bedroom: The primary bedroom is spacious and has a huge walk-in closet and a private bathroom. The primary bedroom is perfect for relaxing and getting a good night's sleep. The primary bedroom is located in the rear of the home. The bathroom has a double vanity and a tub/shower combo. Please call 225-452-5801 to schedule your showing today!
- Type:
- Single Family-Detached
- Sq.Ft.:
- 1,819
- Status:
- Active
- Beds:
- 4
- Year built:
- 2024
- Baths:
- 2.00
- MLS#:
- 2449792
ADDITIONAL INFORMATION
Welcome to the Cameron Plan at Tenor Cove in Watson, LA! This four-bedroom, two-bathroom, two-car garage home is ideal for anyone. The open-concept floor plan allows you to easily move between the living room, dining room, and kitchen, making it perfect for entertaining guests or spending time with family. The kitchen features stainless steel equipment, a large island, and ample counter space. The spacious primary suite, which is near the kitchen, boasts a walk-in closet and an en suite. This split floorplan has two other bedrooms and shared bathroom access in the front of the house. The house also offers a patio with sufficient space for gathering. Primary Bedroom: The primary bedroom is spacious and has a huge walk-in closet and a private bathroom. The primary bedroom is perfect for relaxing and getting a good night's sleep. The primary bedroom is located in the rear of the home. The bathroom has a double vanity and a tub/shower combo. Please call 225-452-5801 to schedule your showing today!
- Type:
- Single Family-Detached
- Sq.Ft.:
- 2,016
- Status:
- Active
- Beds:
- 5
- Year built:
- 2024
- Baths:
- 3.00
- MLS#:
- 2449793
ADDITIONAL INFORMATION
Welcome to the Lacombe Plan at Tenor Cove in Watson, LA! This five-bedroom, three-bathroom, two-car garage home is ideal for anyone. The open-concept floor plan allows you to easily move between the living room, dining room, and kitchen, making it perfect for entertaining guests or spending time with family. The kitchen features stainless steel equipment, a large island, and ample counter space. The spacious primary suite, which is near the kitchen, boasts a walk-in closet and an en suite. This split floorplan has two other bedrooms and shared bathroom access in the front of the house. The house also offers a patio with sufficient space for gathering. Primary Bedroom: The primary bedroom is spacious and has a huge walk-in closet and a private bathroom. The primary bedroom is perfect for relaxing and getting a good night's sleep. The primary bedroom is located in the rear of the home. The bathroom has a double vanity and a tub/shower combo. Please call 225-452-5801 to schedule your showing today!
- Type:
- Single Family-Detached
- Sq.Ft.:
- 1,456
- Status:
- Active
- Beds:
- 3
- Lot size:
- 0.91 Acres
- Year built:
- 2008
- Baths:
- 2.00
- MLS#:
- 2024009583
- Subdivision:
- Rural Tract (No Subd)
ADDITIONAL INFORMATION
HURRY!!! This seller priced well for a QUICK SELL!!! This home is located on nearly an acre lot. 23x12 covered back porch, 40x11 shop/storage half is insulated with electrical run to it. There is also a 10x12 Morgan building that will remain. This home is move in ready , nice open living areas, separate soaking tub and shower in the master bath and to top it off it is located in Flood Zone X. Come see what all this home has to offer!
- Type:
- Single Family-Detached
- Sq.Ft.:
- 958
- Status:
- Active
- Beds:
- 3
- Lot size:
- 0.13 Acres
- Year built:
- 1984
- Baths:
- 1.00
- MLS#:
- 2024009521
- Subdivision:
- Not A Subdivision
ADDITIONAL INFORMATION
This charming 3-bedroom home is located on a rural tract in Denham Springs within the highly sought-after Live Oak school district. This home recently had a total renovation. The entire interior has been repainted, new flooring installed, new cabinets in the kitchen and bathroom, granite countertops in the kitchen, all new appliances (refrigerator, dishwasher, electric range oven/cooktop, vent hood), large farm style kitchen sink, new light fixtures and ceiling fans. The roof was replaced in 2016, a new water heater replaced in 2023, and both the HVAC system and subfloors were replaced in 2020. Located in close proximity to shopping, restaurants and various amenities, this property offers both comfort and convenience. Notably, it did not flood in 2016. This would also make a great investment property. Owners had it rented for years before the renovation.
- Type:
- Single Family-Detached
- Sq.Ft.:
- 1,819
- Status:
- Active
- Beds:
- 4
- Year built:
- 2024
- Baths:
- 2.00
- MLS#:
- 2449517
ADDITIONAL INFORMATION
Welcome to the Cameron Plan at Tenor Cove in Watson, LA! This four-bedroom, two-bathroom, two-car garage home is ideal for anyone. The open-concept floor plan allows you to easily move between the living room, dining room, and kitchen, making it perfect for entertaining guests or spending time with family. The kitchen features stainless steel equipment, a large island, and ample counter space. The spacious primary suite, which is near the kitchen, boasts a walk-in closet and an en suite. This split floorplan has two other bedrooms and shared bathroom access in the front of the house. The house also offers a patio with sufficient space for gathering. Primary Bedroom: The primary bedroom is spacious and has a huge walk-in closet and a private bathroom. The primary bedroom is perfect for relaxing and getting a good night's sleep. The primary bedroom is located in the rear of the home. The bathroom has a double vanity and a tub/shower combo. 3 Bedrooms: All of the bedrooms are located in the front of the home. All of the bedrooms are large and have a lot of closet space. Kitchen: With plenty of counter space, stainless steel equipment, and a breakfast bar, the kitchen is a chef's dream. The kitchen's layout is also open to the living and dining rooms, allowing for a smooth transition between the spaces. Bathrooms: The two bathrooms are both large and well-equipped. There is a soaking tub with a combination shower, and a double vanity in the primary bathroom. Please call 225-452-5801 to schedule your showing today!
- Type:
- Single Family-Detached
- Sq.Ft.:
- 1,463
- Status:
- Active
- Beds:
- 3
- Lot size:
- 0.37 Acres
- Year built:
- 2024
- Baths:
- 2.00
- MLS#:
- 2024009410
- Subdivision:
- Rural Tract (No Subd)
ADDITIONAL INFORMATION
Welcome to this delightful 3 bedroom, 2 bath home in Watson! This residence features an open floor plan that seamlessly integrates the living, dining, and kitchen areas, perfect for modern living. The kitchen is a highlight, boasting custom cabinets and stainless steel appliances. Enjoy relaxing on the charming porch, ideal for a rocking chair and taking in the peaceful surroundings. The split floor plan provides added privacy, making this home ideal for families. Situated on a spacious .368-acre lot, this property offers plenty of outdoor space without the restrictions of an HOA. Experience the perfect blend of comfort, style, and freedom in this beautiful Watson home. Don't miss out on this wonderful opportunity! Kaizen Construction is elated to offer new construction in multiple areas of Livingston Parish. All homes are featured on large lots with beautiful scenery to have that tranquil, quiet space. We offer NO HOA in our newest development in Watson on Clinton Allen and in French Settlement on JW Lane. Many options in floor plans, lots and selection packages. Call for more details!! Seller to contribute $5000 in closing costs with the use of preferred lender and title.
- Type:
- Single Family-Detached
- Sq.Ft.:
- 1,551
- Status:
- Active
- Beds:
- 3
- Lot size:
- 0.43 Acres
- Year built:
- 2024
- Baths:
- 2.00
- MLS#:
- 2024009400
- Subdivision:
- Rural Tract (No Subd)
ADDITIONAL INFORMATION
Welcome to this beautiful Watson home featuring 3 bedrooms and 2 baths. The open floor plan offers a spacious and inviting atmosphere, perfect for both daily living and entertaining. Situated on a generous .434-acre lot, this property provides ample outdoor space. The kitchen is a highlight, boasting a large island, stainless steel appliances, and custom cabinets. The master suite offers a serene retreat with an ensuite bathroom and separate shower. The home also includes a large laundry room with two access points for added convenience. The split floor plan ensures privacy and optimal use of space. Plus, enjoy the freedom and flexibility of no HOA restrictions. This home combines comfort, style, and practicality in a desirable package. Don't miss out on this exceptional opportunity! Kaizen Construction is elated to offer new construction in multiple areas of Livingston Parish. All homes are featured on large lots with beautiful scenery to have that tranquil, quiet space. We offer NO HOA in our newest development in Watson on Clinton Allen and in French Settlement on JW Lane. Many options in floor plans, lots and selection packages. Call for more details!!
Open House:
Sunday, 6/9 2:00-4:00PM
- Type:
- Single Family-Detached
- Sq.Ft.:
- 1,162
- Status:
- Active
- Beds:
- 3
- Lot size:
- 0.91 Acres
- Year built:
- 2001
- Baths:
- 2.00
- MLS#:
- 2024009441
- Subdivision:
- Beau Chene
ADDITIONAL INFORMATION
This is well maintained traditional home with tons of character. This is a 3 bedroom 2 full bathroom home with open patio parking. This home features brick flooring in dining room and kitchen with a large lot. The spacious master ensuite offers a great place to unwind. This home is also in the Live Oak school district and flood zone X
- Type:
- Single Family-Detached
- Sq.Ft.:
- 2,093
- Status:
- Active
- Beds:
- 4
- Lot size:
- 0.21 Acres
- Year built:
- 2019
- Baths:
- 2.00
- MLS#:
- 2024009262
- Subdivision:
- Whispering Springs
ADDITIONAL INFORMATION
A stunning 4-bedroom, 2-full-bath residence conveniently located between Denham Springs and Walker offers an inviting open floor plan. The living room boasts Luxury Vinyl Tile flooring, a wall of windows adorned with 2" faux wood blinds, seamlessly connecting to the kitchen and dining area. The kitchen showcases granite countertops complemented by a subway tile backsplash, stainless steel appliances, a spacious eat-at granite island, canned lighting, a pantry, and a gas range/oven. Adjacent is the welcoming dining room. The master bedroom exudes comfort with its plush carpet flooring, boxed ceiling, and attached en-suite bath. The master bath suite boasts ceramic tile flooring, a double granite vanity, a separate shower, a luxurious garden soaker tub, and a walk-in closet conveniently adjoining the laundry room. The additional bedrooms feature cozy carpet flooring and share a full bath. Outside, the property boasts exceptional curb appeal with low-maintenance landscaping, a fenced backyard, and an open patio concrete pad with a backyard sidewalk. Additional amenities include smart home features, built-in garage shelving, a playground, pool access, and serene ponds throughout the neighborhood. With its prime location, desirable features, and attractive price, this home presents an ideal opportunity for home ownership. Schedule your private showing today.
- Type:
- Single Family-Detached
- Sq.Ft.:
- 1,217
- Status:
- Active
- Beds:
- 4
- Lot size:
- 0.18 Acres
- Year built:
- 1974
- Baths:
- 1.00
- MLS#:
- 2024009235
- Subdivision:
- Lynda Lee
ADDITIONAL INFORMATION
Welcome to your charming retreat in Denham Springs! Nestled on a quiet street, this delightful 4-bedroom home offers a perfect blend of comfort and style. As you step inside, you'll be greeted by an inviting open floor plan adorned with laminate wood flooring. The interior boasts a bright and airy atmosphere, accentuated by an eye-catching accent wall that adds a touch of character to the space. The heart of the home, the kitchen, features white cabinetry, elegant butcher block countertops, and a sleek subway tile backsplash. A large island with a breakfast bar provides ample space for meal prep and casual dining. Each of the four bedrooms is generously sized, offering plenty of room to unwind and relax. Abundant closet storage ensures that organization is a breeze. The covered patio beckons you to enjoy leisurely evenings outdoors with views of the fenced-in backyard, providing privacy and security for your family. A convenient storage shed offers additional space for storing outdoor equipment and tools. With its perfect blend of comfort, style, and functionality, this home offers a peaceful retreat where you can create cherished memories for years to come. Call today for your private showing.
- Type:
- Single Family-Detached
- Sq.Ft.:
- 2,405
- Status:
- Active
- Beds:
- 4
- Lot size:
- 0.3 Acres
- Year built:
- 2014
- Baths:
- 3.00
- MLS#:
- 2024009180
- Subdivision:
- Audubon Lakes
ADDITIONAL INFORMATION
Welcome to your dream home in the coveted Audubon Lakes Subdivision! This spacious 4-bedroom, 2.5-bathroom abode offers an ideal blend of luxury and comfort, complete with a study and an array of amenities to elevate your lifestyle. As you step inside, you'll be greeted by the warmth of hardwood floors that flow seamlessly throughout the main living areas. The heart of the home boasts a chef's kitchen featuring exquisite slab granite countertops, complemented by a large island and a cozy keeping room where cherished memories are sure to be made. Stainless steel appliances add a touch of sophistication, ensuring culinary adventures are a delight. Unwind in the inviting living space adorned with a gas fireplace, perfect for cozy evenings spent with loved ones. The generously sized bedrooms offer ample space for relaxation and personalization, while the study provides a quiet retreat for work or leisure. Step outside to your own private oasis, where a sparkling pool awaits to refresh and rejuvenate on warm summer days. Immerse yourself in the tranquility of the meticulously landscaped grounds, creating a picturesque backdrop for outdoor gatherings and entertaining. Conveniently located in the sought-after Audubon Lakes Subdivision, this home offers a rare opportunity to indulge in luxurious living while enjoying the convenience of nearby amenities and attractions. Don't miss your chance to make this stunning property your own â schedule a showing today and experience the epitome of modern elegance!
- Type:
- Single Family-Detached
- Sq.Ft.:
- 2,003
- Status:
- Active
- Beds:
- 4
- Lot size:
- 0.85 Acres
- Year built:
- 2024
- Baths:
- 2.00
- MLS#:
- 2024009175
- Subdivision:
- Rural Tract (No Subd)
ADDITIONAL INFORMATION
Welcome to your dream home! This stunning 4-bedroom, 2-bathroom residence nestled on a generous .849-acre lot offers the perfect blend of elegance and functionality. Step inside and be greeted by an inviting open floor plan that seamlessly integrates the living, dining, and kitchen areas, creating an ideal space for both relaxation and entertaining. The heart of this home is the gourmet kitchen, boasting custom cabinets, granite counters, and stainless steel appliances, providing the perfect environment for culinary creations. Work from home effortlessly in the convenient office nook, offering a quiet space for productivity without sacrificing the comforts of home. Enjoy the convenience of a drop zone, providing a designated area for organization and storage. With no HOA restrictions, you have the freedom to personalize and enjoy your property to the fullest extent. Don't miss the opportunity to make this your forever homeâschedule a showing today and experience the luxury and comfort this property has to offer! Kaizen Construction is elated to offer new construction in multiple areas of Livingston Parish. All homes are featured on large lots with beautiful scenery to have that tranquil, quiet space. We offer NO HOA in our newest development in Watson on Clinton Allen and in French Settlement on JW Lane. Many options in floor plans, lots and selection packages. Call for more details!! Seller offering $5000 in closing costs with the use of preferred lender and title.
 |
| IDX information is provided exclusively for consumers' personal, non-commercial use and may not be used for any purpose other than to identify prospective properties consumers may be interested in purchasing. The GBRAR BX program only contains a portion of all active MLS Properties. Copyright 2024 Greater Baton Rouge Association of Realtors. All rights reserved. |

Information contained on this site is believed to be reliable; yet, users of this web site are responsible for checking the accuracy, completeness, currency, or suitability of all information. Neither the New Orleans Metropolitan Association of REALTORS®, Inc. nor the Gulf South Real Estate Information Network, Inc. makes any representation, guarantees, or warranties as to the accuracy, completeness, currency, or suitability of the information provided. They specifically disclaim any and all liability for all claims or damages that may result from providing information to be used on the web site, or the information which it contains, including any web sites maintained by third parties, which may be linked to this web site. The information being provided is for the consumer’s personal, non-commercial use, and may not be used for any purpose other than to identify prospective properties which consumers may be interested in purchasing. The user of this site is granted permission to copy a reasonable and limited number of copies to be used in satisfying the purposes identified in the preceding sentence. By using this site, you signify your agreement with and acceptance of these terms and conditions. If you do not accept this policy, you may not use this site in any way. Your continued use of this site, and/or its affiliates’ sites, following the posting of changes to these terms will mean you accept those changes, regardless of whether you are provided with additional notice of such changes. Copyright 2024 New Orleans Metropolitan Association of REALTORS®, Inc. All rights reserved. The sharing of MLS database, or any portion thereof, with any unauthorized third party is strictly prohibited.
Denham Springs Real Estate
The median home value in Denham Springs, LA is $169,500. This is higher than the county median home value of $158,500. The national median home value is $219,700. The average price of homes sold in Denham Springs, LA is $169,500. Approximately 48.3% of Denham Springs homes are owned, compared to 33.57% rented, while 18.13% are vacant. Denham Springs real estate listings include condos, townhomes, and single family homes for sale. Commercial properties are also available. If you see a property you’re interested in, contact a Denham Springs real estate agent to arrange a tour today!
Denham Springs, Louisiana 70706 has a population of 10,066. Denham Springs 70706 is more family-centric than the surrounding county with 39.07% of the households containing married families with children. The county average for households married with children is 36.73%.
The median household income in Denham Springs, Louisiana 70706 is $52,649. The median household income for the surrounding county is $60,456 compared to the national median of $57,652. The median age of people living in Denham Springs 70706 is 37 years.
Denham Springs Weather
The average high temperature in July is 91.9 degrees, with an average low temperature in January of 40.6 degrees. The average rainfall is approximately 62.5 inches per year, with 0 inches of snow per year.
