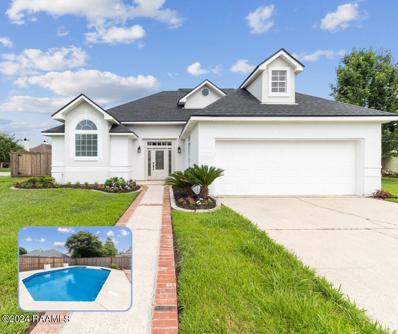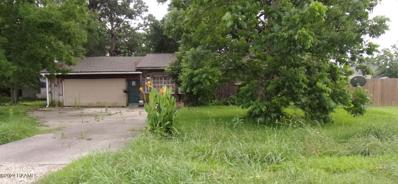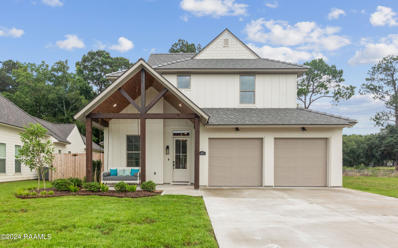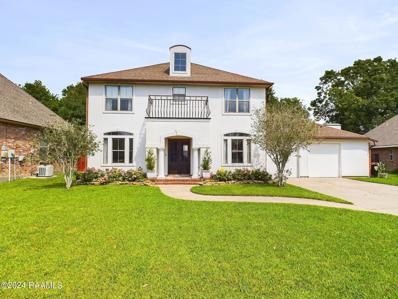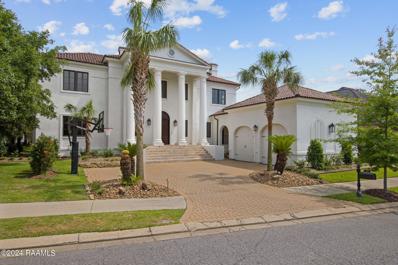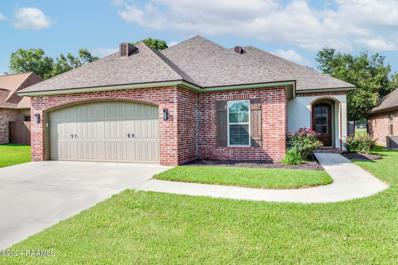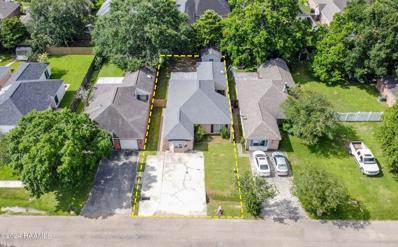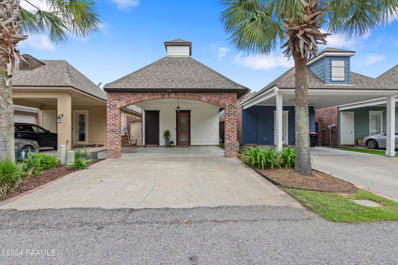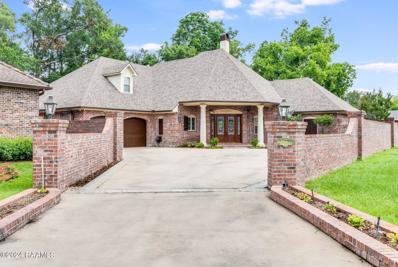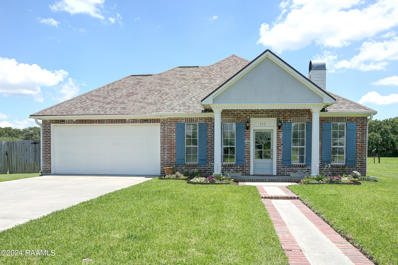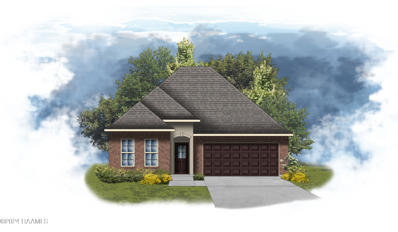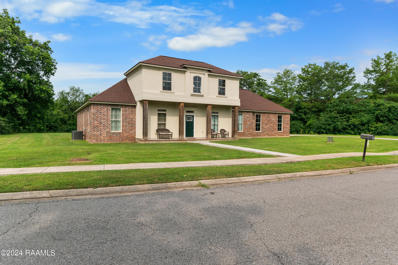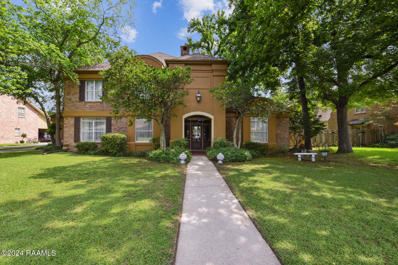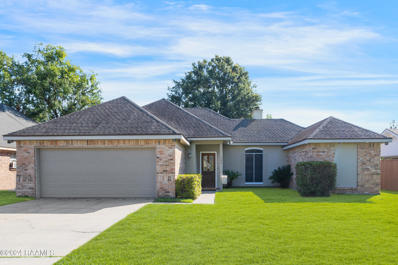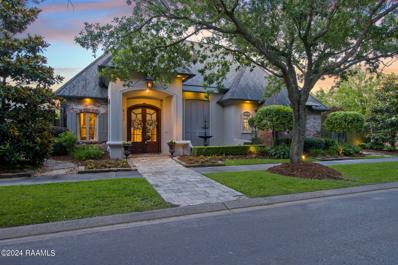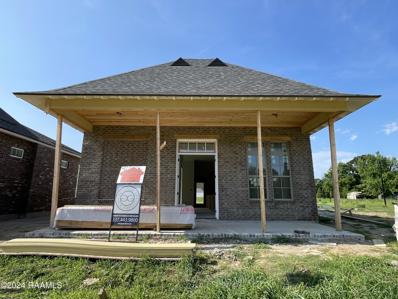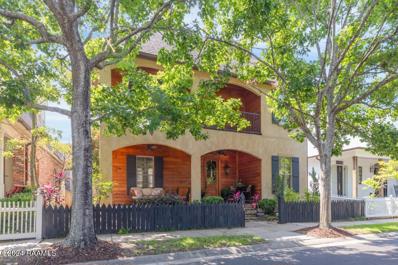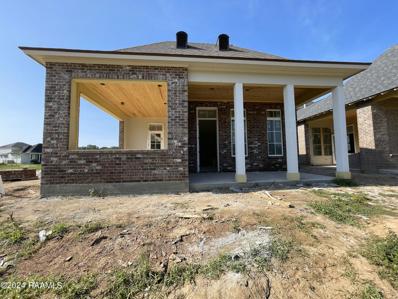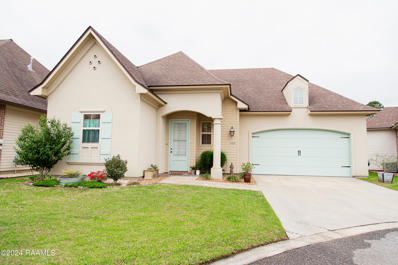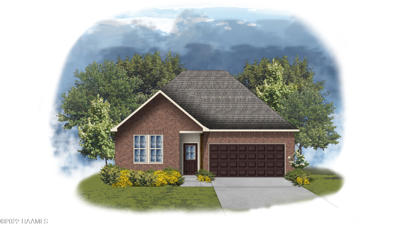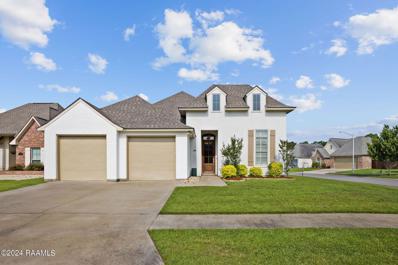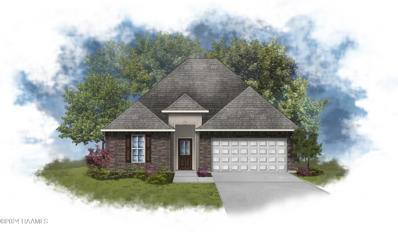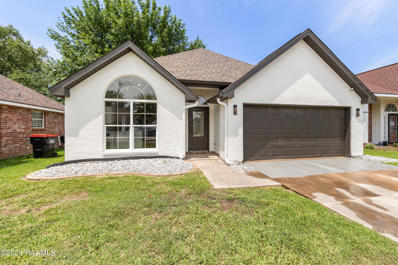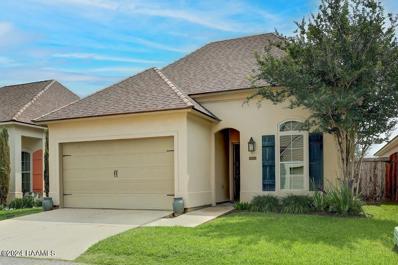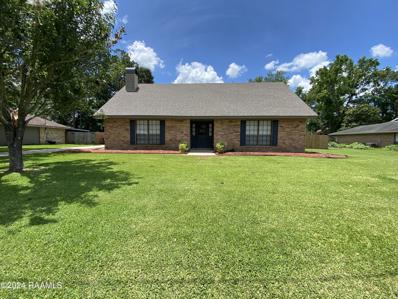Lafayette LA Homes for Sale
- Type:
- Single Family-Detached
- Sq.Ft.:
- n/a
- Status:
- NEW LISTING
- Beds:
- 3
- Baths:
- 2.50
- MLS#:
- 24005233
- Subdivision:
- Brookhollow
ADDITIONAL INFORMATION
This beautifully remodeled two-story residence boasts three spacious bedrooms and two and a half luxurious bathrooms, offering the perfect blend of comfort and style for your family.Step inside and be captivated by the open-concept living space, featuring a large, modern kitchen at its heart. Complete with a grand kitchen island that provides ample space for meal preparation and casual dining. Custom cabinetry and stainless steel appliances. Retreat to the master suite, where you will find an exquisite custom bathroom designed for ultimate relaxation. The master bath showcases a stunning custom shower, featuring premium fixtures and contemporary tile work, creating a spa-like experience right at home. Outside, your private oasis awaits. The backyard is perfect for entertaining or unwinding after a long day, with a sparkling pool as its centerpiece. Whether you're hosting summer barbecues or simply enjoying a quiet evening by the water, this outdoor space is sure to become a favorite gathering spot. Located only minutes away from great schools, restaurants, and shopping. Schedule your showing today and experience all this home has to offer before its too late!
- Type:
- Single Family-Detached
- Sq.Ft.:
- n/a
- Status:
- NEW LISTING
- Beds:
- 3
- Lot size:
- 0.42 Acres
- Year built:
- 1960
- Baths:
- 2.00
- MLS#:
- 24005224
- Subdivision:
- Rural Tract (no Subd)
ADDITIONAL INFORMATION
The list price is NOT indicative of seller's final reserve amount. This property is part of an online bidding event. Please visit auction.com to place bids beginning on 6/9/2024 and ends on 6/18/2024. First Look Program through 6/18/24. Inspections of this house are strictly prohibited. Property is sold AS IS and no for sale sign is allowed.
- Type:
- Single Family-Detached
- Sq.Ft.:
- n/a
- Status:
- NEW LISTING
- Beds:
- 4
- Lot size:
- 0.25 Acres
- Year built:
- 2024
- Baths:
- 3.50
- MLS#:
- 24005194
- Subdivision:
- The Reserve At Woodlake
ADDITIONAL INFORMATION
Beautiful New Construction Home in The Reserve At Woodlake! This 4-bedroom, 3.5-bathroom home offers a blend of modern comforts and practical features. Upon entering, you'll find a spacious living area with vaulted ceilings and great natural light creating an inviting atmosphere for all. The kitchen is equipped with a French 6 burner stove, stainless steel refrigerator, dishwasher, and built-in microwave under the island. The large quartz island is perfect for meal preparation and casual dining. Thoughtful touches include custom woodwork throughout and London beige brick paver flooring in the wet areas. A discreetly hidden office off the foyer provides a quiet space for work or study. Storage is plentiful throughout the home, ensuring organization and convenience. The primary suite provides a peaceful retreat with its barrel vaulted ceiling and ensuite bathroom featuring double vanities, stand alone tub, and spacious custom tile shower. Outdoor entertaining is a breeze with the built in gas grill , mini fridge, gas fireplace and beautiful vaulted wood ceiling. The backyard provides great privacy with a full privacy fence and no backyard neighbors. Experience the charm of this new home in The Reserve At Woodlake,schedule a viewing today!
- Type:
- Single Family-Detached
- Sq.Ft.:
- n/a
- Status:
- NEW LISTING
- Beds:
- 4
- Year built:
- 2002
- Baths:
- 2.50
- MLS#:
- 24004732
- Subdivision:
- St Michaels Cove
ADDITIONAL INFORMATION
NEW ROOF, one owner home, priced below appraised value, a nice private backyard with plenty of room for a POOL! Nestled in a peaceful cul-de-sac in the highly sought-after neighborhood of St. Michael's Cove, this spacious home has served as a wonderful family home for these sellers for the last 19 years and they're excited to see who's ready to plant their roots here. Entering through the true foyer, you have 2 ''flex rooms'' in the front of the home that can be used as a sitting area, an additional dining space, a more casual living room/playroom for the kids, exercise room, office, etc.- options are endless. The oversized kitchen boasts tons of storage, a convenient appliance garage, a butler's pantry, and combines tastefully with the dining for the open floor plan flow everyone is searching for. Off of these rooms, flows seamlessly into the 2014 family room addition complete with a cypress trimmed foyer, exposed antique brick, coffered ceilings, and a ventless gas fireplace. All of the bedrooms are upstairs, providing a great lay out for privacy from guests. Nice landing area upstairs, perfect for bookshelves, spacious rooms, and just a nice traditional feel, you'll love the second floor of this home. All carpet replaced in 2023! Outside you've got a great sized covered patio with plenty of room for furniture, tons of grass space, and just an overall tranquil feel away from the hustle and bustle of it all. Flood zone X, meaning flood insurance is not required with a mortgage. You can't build this type of square footage for this price per sq ft these days, come take a look, you may not want to leave!
$1,495,000
514 Princeton Woods Loop Lafayette, LA 70508
- Type:
- Single Family-Detached
- Sq.Ft.:
- n/a
- Status:
- NEW LISTING
- Beds:
- 4
- Year built:
- 2008
- Baths:
- 3.50
- MLS#:
- 24005105
- Subdivision:
- River Ranch
ADDITIONAL INFORMATION
Welcome to 514 Princeton Woods Loop. This premier address is located on the corner of Richland and Princeton Woods Loop. Rare to find, this is a pond front corner lot in the desirable village of River Ranch! This large home features 4 bedrooms, 3 baths within 4,272 square feet of living space. The property features a hydraulic elevator, new paint interior and exterior, landscape upgrades, stunning terracotta clay roof, and some of the best views in the neighborhood! Originally this was a builder's personal home with marble features, antique lighting, and quality finishes. Call today for your private showing!
- Type:
- Single Family-Detached
- Sq.Ft.:
- n/a
- Status:
- NEW LISTING
- Beds:
- 3
- Lot size:
- 0.13 Acres
- Year built:
- 2013
- Baths:
- 2.00
- MLS#:
- 24004954
- Subdivision:
- Grand Haven
ADDITIONAL INFORMATION
Introducing 106 Clover Leaf Drive, a delightful residence nestled in the vibrant community of Lafayette, Louisiana. This inviting residence boasts three bedrooms and two bathrooms across a spacious 1558 square feet of living space. Entertain guests in the open-concept layout featuring a well-appointed kitchen, perfect for culinary creations. Relax in the comfort of the master suite, complete with ample closet space and an ensuite bathroom. Enjoy the tranquility of the backyard oasis, ideal for outdoor gatherings and gardening enthusiasts. With its prime location and thoughtfully designed interior, this property offers a quintessential Louisiana lifestyle for its fortunate new owners. Don't miss the opportunity to own this gem--schedule your showing today!
- Type:
- Single Family-Detached
- Sq.Ft.:
- n/a
- Status:
- Active
- Beds:
- 4
- Lot size:
- 0.15 Acres
- Baths:
- 2.00
- MLS#:
- 24004229
- Subdivision:
- La Neuville Holiday
ADDITIONAL INFORMATION
Introducing one of Lafayette's newest listings: a charming four-bedroom home perfect for a big family or first-time homebuyers. Located in a highly desirable area, this property offers both comfort and convenience. Don't miss out on this fantastic opportunity - schedule your showing today!
- Type:
- Patio Home
- Sq.Ft.:
- n/a
- Status:
- Active
- Beds:
- 3
- Lot size:
- 0.06 Acres
- Baths:
- 2.00
- MLS#:
- 24005020
- Subdivision:
- Coconut Grove
ADDITIONAL INFORMATION
Say HELLO to this ADORABLE patio home that is MOVE IN READY!!! This home boasts an open floor plan with the kitchen, dining and living rooms all being open to each other and flooded with natural light. For convenience, the laundry room as well as a half bath for guests is located downstairs. The first floor is also home to the primary suite with a LARGE walk-in closet, dual sink vanity and tons of storage. Upstairs, there is a very large full bath along with two bedrooms which BOTH have walk-in closets!Enjoy your outdoor time with not only a covered patio space, but also a BEAUTIFUL walkway to a cozy private deck in the backyard. Schedule your showings for this one today because it WILL NOT last long!!!
- Type:
- Single Family-Detached
- Sq.Ft.:
- 4,858
- Status:
- Active
- Beds:
- 5
- Year built:
- 2000
- Baths:
- 3.50
- MLS#:
- 24004985
- Subdivision:
- Eureka Oaks
ADDITIONAL INFORMATION
Nestled in the back of the gated, private community of Eureka Oaks, this home offers a sense of security and peace of mind--right in the middle of town! This two-story residence boasts a blend of luxury and functionality, and was designed for comfort, convenience, and entertaining. It has five-bedrooms, 3 1/2 baths, a generously-sized bonus room, AND an office area attached to the primary suite--providing plenty of room for everyone. The separate bedroom areas layout is ideal for those who require privacy and comfort, everyone has their own private retreat. Built with thoughtful design, the kitchen features three sinks and lots of counter space (a chef's dream!). There is plenty of storage space throughout the house. The home speaks luxury with crown molding, wood beams, and... ...and two fireplacesall while inviting lots of natural light, making the home feel very welcoming. Outdoor living and entertaining is easy at this house, which includes a built-in gas grill, covered front and back patios, a garage with a finished floor and a window unit for climate control--both adding to the functionality of the home. The house also comes equipped with a generator, so you're always prepared for power outages and a built-in vacuum system for easy cleaning. The laundry room has a sauna, which is great for relaxing after a long day. There are three outdoor storage sheds included, giving this home yet even more storage space. The driveway has a gated area next to the garage that is perfect for a third car, boat storage, or any large toys! Pre-inspected and repaired! Homes in this neighborhood don't become available often, check it out today!
- Type:
- Single Family-Detached
- Sq.Ft.:
- n/a
- Status:
- Active
- Beds:
- 3
- Year built:
- 2001
- Baths:
- 2.00
- MLS#:
- 24004623
- Subdivision:
- Chartres Place
ADDITIONAL INFORMATION
Welcome to 117 Tapestry Circle, located in Chartres Place. Milton School Zone - Centrally located between Milton and Youngsville...with so many shops and restaurants!!!! This beautiful Acadian style home with great curb appeal and deep, extended driveway! This spacious 3 bedroom, 2 bathroom home offers an open and split layout with neutral paint colors throughout. Cozy living room with beautiful fireplace, separate dining room. The kitchen includes all stainless steel appliances: refrigerator, dishwasher, microwave, electric range/oven, granite countertops and backsplash and a nice snack bar! Move-in ready with wonderful natural light throughout! New AC installed May 2024!!!!! W/ new air handler & condenser. New garage door openings system w/springs, & MyQ smart app. Fully fenced in large back yard! Homes like this on do not come up often, well maintained. Enjoy the benefits of having a set back garage which allows for more privacy, creates nice curb appeal and offers a long driveway ideal for your guests, teens or space for the kids to play! Conveniently located right off of Hwy 92 and Verot School Road with direct access into Youngsville and Lafayette. Zoned for sought-after Milton Elementary and Southside school districts. Contact your agent and schedule your showing today! Home is in flood zone AE - the current flood policy is $828 per year.
- Type:
- Single Family-Detached
- Sq.Ft.:
- 2,670
- Status:
- Active
- Beds:
- 3
- Lot size:
- 0.16 Acres
- Year built:
- 2024
- Baths:
- 2.00
- MLS#:
- 24004971
- Subdivision:
- Briars Cove
ADDITIONAL INFORMATION
Awesome Builder Rate Incentives + FREE Refrigerator OR Window Blinds! (Restrictions apply)BRAND NEW Construction built by DSLD HOMES in Briar's Cove! The Orchid III A has an open floor plan loaded with energy saving features. This home includes upgraded wood plank tile flooring, undermount cabinet lighting, backsplash & more. Additional plan features include 3 cm slab granite countertops with undermount sinks in kitchen & bathrooms, walk-in pantry & island in kitchen, framed mirrors in all bathrooms, separate access to laundry room through master closet, Wi-Fi thermostat, structured wiring panel box, tank-less gas water heater & more!
$450,000
302 Meyers Drive Lafayette, LA 70508
- Type:
- Single Family-Detached
- Sq.Ft.:
- n/a
- Status:
- Active
- Beds:
- 4
- Baths:
- 3.00
- MLS#:
- 24004961
- Subdivision:
- Georgetown Square
ADDITIONAL INFORMATION
Welcome to this stunning 4-bedroom, 3-bathroom residence on a spacious acre. With two master suites, this home offers luxury and convenience. The custom kitchen features beautiful cabinetry and a granite island that opens to a generous living area.Step outside to an extended concrete patio, perfect for gatherings, BBQs, and holiday celebrations. Located in South Lafayette, you're minutes from popular attractions like Top Golf and Dave & Buster's on Ambassador.Zoned for some of the best schools in the region, this home is ideal for those prioritizing education. Don't miss out on this exceptional property - schedule a showing with your realtor today!
- Type:
- Single Family-Detached
- Sq.Ft.:
- n/a
- Status:
- Active
- Beds:
- 4
- Baths:
- 3.50
- MLS#:
- 24004958
- Subdivision:
- East Bayou Oaks
ADDITIONAL INFORMATION
This GEM has never been on market before, and has had only one owner. Only minutes from the Ambassador Caffery shopping center and just south of River Ranch; This well designed custom home has all the unique finishes you will love! The amenities that will keep you entertained outdoors while feeling secure on a dead end neighborhood. This home features 4 bedrooms, 3.5 baths, office space, and a more. You will find ample natural light illuminating from the large windows while reflecting off 26 ft ceilings, & a soothing palette throughout.The living room's focal point is the oak mantled fireplace and brick hearth. Display your life achievements on the beautiful built-in bookcases and enjoy the convenience of the large windows that allows you to observe the back yard from the main living a Find a wet bar favorably located off the living area before making your way into the kitchen. The kitchen comes finished with a serving counter, brick flooring, breakfast nook, dry island, wall ovens, and ceiling-to-floor cabinetry with glass accents. Walk a little further through a smaller archway and find a wet bar favorably located off the dinning area. Step into the the master suite complemented with a trey ceiling that sets the tone for a room you can decompress in. The master bath features stained glass windows, dual vanities, a stand alone garden tub, and an oversized walk-in shower perfected with cobblestone and tile. Do you like to entertain? This home is complete with a formal dining area and a parlor. The Courtyard is equipped with patio seating, a bbq area and a built in fire pit. You don't have to go far to have an adventure in this community overlooking The Vermilion. Some amenities include: picnic area ; walking/biking trails ; and river sports If you are looking for an all-in-one staycation home, with low yard maintenance, this is the home for you. Schedule your private tour today.
- Type:
- Single Family-Detached
- Sq.Ft.:
- n/a
- Status:
- Active
- Beds:
- 3
- Lot size:
- 0.19 Acres
- Baths:
- 2.00
- MLS#:
- 24004771
- Subdivision:
- Audubon Trace
ADDITIONAL INFORMATION
DETACHED MOTHER IN-LAW SUITE, a GENERATOR, and a SHED with ELECTRICITY are just some of the great amenities that this gem offers. This split floor plan beauty is located nearCostco, hospitals, shopping, restaurants, and so much more! The living room is large and offers a wood burning fireplace with a custom surround, built-ins with shelves and cabinets on bothsides of the fireplace, and a tray ceiling. The Seller remodeled the kitchen approximately five years ago. Now, the kitchen boasts waterproof laminate flooring, a farmhouse sink, new bottom cabinets, slab granite backsplash, and a refrigerator to remain. There is a dining area adjacent to the kitchen. The sizeable primary bedroom does have a tray ceiling and beautiful new flooring that was installed in May 2024, as well as in the en suite. The en suite also vaunts dual sinks, a separate shower, jetted tub, and a walk-in closet. The guest bedrooms are a great size, with one of them having more of the beautiful flooring that was just installed in May 2024. The utility room does have cabinets. The mother-in-law suite includes a generous room with a sink and cabinets, a large walk-in closet, and a full bathroom. It would make for a great guest house, home office, gym, craft room, or whatever your heart desires. The back patio is large and is the perfect place to entertain or to relax. Alarm system and cameras will remain with the house. Welcome home!
$1,600,000
800 Richland Avenue Lafayette, LA 70508
- Type:
- Single Family-Detached
- Sq.Ft.:
- n/a
- Status:
- Active
- Beds:
- 3
- Year built:
- 2006
- Baths:
- 5.00
- MLS#:
- 24004828
- Subdivision:
- River Ranch
ADDITIONAL INFORMATION
From entertaining guests to living in comfort & style, this is THE home you've been searching for. Located on the prestigious Richland Avenue in River Ranch, this home features 3 full bedrooms with 4 full bathrooms and 2 half bathrooms. The spacious living room features an imported Italian marble mantle. The kitchen features natural wood cabinets with commercial appliances, including a Thermador range/oven and is connected to a keeping area with a fireplace and all wood ceilings with beams throughout. This home has an office containing Spanish cedar that is attached to a walk in wine cellar. The spacious primary suite features a large chandelier that is motorized to lower for conveniently cleaning and changing bulbs. It's connected to a full primary bathroom with a walk in closet and an exit to the back courtyard. There is a full gym, complete with a shower and sauna. The two upstairs bedrooms each have a private bathroom and full closets. The upstairs contains a fully equipped theater/media room with a full wet bar and contained half bathroom. The theater room has a separate entrance for party guests to enter and exit without going through the main house. The outdoor courtyard area features a beautiful heated pool and hot tub that sits on the corner, away from any neighbors for total privacy. The outdoor area also contains an outdoor dining space and a keeping area with a gas & wood burning fireplace and a bar area for entertaining guests, plus a full outdoor kitchen. The home contains a central vac system and a fully functioning generator. The garage features custom cabinetry built for extra storage and there is extra parking out back for guests to conveniently and comfortably park.
- Type:
- Single Family-Detached
- Sq.Ft.:
- n/a
- Status:
- Active
- Beds:
- 4
- Lot size:
- 0.12 Acres
- Year built:
- 2024
- Baths:
- 3.00
- MLS#:
- 24004777
- Subdivision:
- Olde Towne At Millcreek
ADDITIONAL INFORMATION
Have you been looking for a new construction home, on the south side of Lafayette, but don't want to go all the way to Youngsville or Broussard? Tucked away in the corner of Ambassador Caffery and Verot School Road is a precious neighborhood called, Old Towne...that's right; there's now new construction in Old Towne! This charming spot is such a good location, and has all of the amenities that your current neighborhood doesn't-pool, playground, shady sidewalks-it definitely doesn't feel like you're in the middle of town! The Costco center & Top Golf are just a stone's throw away. The Gen Group Construction is building this traditional southern lady, with a timeless color palette of soft neutrals and earthy greens. This 4 bedroom, 3 bathroom, two-story will be a beauty with incredible design, a low-maintenance lifestyle, and arguably one of the best locations in town.
- Type:
- Single Family-Detached
- Sq.Ft.:
- n/a
- Status:
- Active
- Beds:
- 3
- Lot size:
- 0.13 Acres
- Year built:
- 2013
- Baths:
- 2.50
- MLS#:
- 24004160
- Subdivision:
- River Ranch
ADDITIONAL INFORMATION
Where to start...with the large keeping area off the massive kitchen island, or the three car garage, the beautifully stained porch and balcony or the ingenious pull our storage ''under the stairs''. Those are just a few of the stand out features of this centrally located River Ranch home. After lingering on the welcoming porch, you can't help but be drawn to the long leaf pine floors that lead you into the living area with fireplace and tall windows that overlooks the courtyard. The primary suite is located on the first floor and boasts a sitting area surrounded by windows. The primary bath has dual sinks, a vanity area and a wall of cabinets. The Roman shower is exquisite; with beautiful tile work, an overhead rain shower as well as a hand held sprayer, all glass enclosed. Going on to the kitchen area is the wet bar and the keeping area. This kitchen space is made for entertaining; tons and tons of counter space and cabinets galore. The counter tops are a luxurious leather finished granite. A gas stove, a pot filler, a separate island with enough plugs for a crock pot cook off, and a walk in pantry all add up to the ideal kitchen in your new home. But wait, was something missed as you were admiring the courtyard through the wall of windows heading from the living to kitchen, all that beautiful molding on the wall on the side of the stairs, just for looks, I think not - three slide out cabinets chock full of space for all the extras! Moving up the wood stairs to a private retreat, through the double doors is a nice sized landing that leads out to a beautiful balcony that overlooks the tranquil, tree lined street. Two large bedrooms flank the landing, each with a built in desk and a walk in closet. The bathroom is complete with a tiled shower/tub separated from the sink area for added convenience when sharing. Before heading back downstairs you will notice a door for easy access to the floored attic. In the 3 car garage is a pull down attic access and a workshop complete with air conditioning. Whether you choose to begin or end your day in the courtyard, you will enjoy the peaceful patio with an over-sized fountain vase adding to this serene setting. A built in grill and prep sink are ready for all your outdoor entertaining. As if that were not enough, Windsor Park is right out back and all the events and amenities of River Ranch are within blocks and waiting for you!
- Type:
- Single Family-Detached
- Sq.Ft.:
- n/a
- Status:
- Active
- Beds:
- 3
- Lot size:
- 0.12 Acres
- Year built:
- 2024
- Baths:
- 2.00
- MLS#:
- 24004746
- Subdivision:
- Olde Towne At Millcreek
ADDITIONAL INFORMATION
Have you been looking for a new construction home, on the south side of Lafayette, but don't want to go all the way to Youngsville or Broussard? Tucked away in the corner of Ambassador Caffery and Verot School Road is a precious neighborhood called, Old Towne...that's right; there's now new construction in Old Towne! This charming spot is such a good location, and has all of the amenities that your current neighborhood doesn't-pool, playground, shady sidewalks-it definitely doesn't feel like you're in the middle of town! The Costco center & Top Golf are just a stone's throw away. The Gen Group Construction is building this gem with understated mid-century modern vibes, so you know the finishes are going to be stunning. This 3 bedroom, 2 bathroom, bungalow will be a cozy little nest with incredible design, a low-maintenance lifestyle, and arguably one of the best locations in town.
- Type:
- Single Family-Detached
- Sq.Ft.:
- n/a
- Status:
- Active
- Beds:
- 3
- Year built:
- 2015
- Baths:
- 2.00
- MLS#:
- 24004687
- Subdivision:
- Harbor Lights
ADDITIONAL INFORMATION
At the end of a quiet cul-de-sac sits this beautiful, move-in ready home in Harbor Lights Subdivision off of Verot School Road. Featuring 3 bedrooms, 2 baths, and a mudroom area, this home has upgraded kitchen cabinetry, gas range, hardwood floors throughout, built in living room bookshelf with storage, ceiling accent in the master bedroom, walk in master closet, and ample garage storage. Outside is a landscaped quiet cul de sac lot with a low maintenance patio perfect for a grill and relaxing. Refrigerator is a little over a year old and will remain with the home along with a surround sound system and window coverings. Open floor plan with vaulted beadboard ceilings brings a light, bright, airy feeling!Located minutes from Costco, River Ranch, and the Oil Center. Don't miss this opportunity to enjoy low maintenance living in the heart of Lafayette!
- Type:
- Single Family-Detached
- Sq.Ft.:
- 2,405
- Status:
- Active
- Beds:
- 4
- Lot size:
- 0.16 Acres
- Year built:
- 2024
- Baths:
- 2.50
- MLS#:
- 24004654
- Subdivision:
- Briars Cove
ADDITIONAL INFORMATION
Awesome Builder Rate Incentives + FREE Refrigerator OR Window Blinds! (Restrictions apply)Brand NEW Construction built by DSLD HOMES in Briar's Cove! The Yucca III A has an open floor plan with 4 bedrooms & 2.5 bathrooms. This home includes upgraded granite counters, additional gas line, wood plank tile flooring & more. Special features include kitchen island, framed mirrors in all bathrooms, master located to the back of the home for added privacy with large master closets, garden tub & separate shower, Wi-Fi thermostat, structured wiring panel box, tank-less gas water heater, fully sodded yard with seasonal landscaping package & much more!
- Type:
- Single Family-Detached
- Sq.Ft.:
- n/a
- Status:
- Active
- Beds:
- 4
- Lot size:
- 0.18 Acres
- Baths:
- 3.00
- MLS#:
- 24004305
- Subdivision:
- Woodlands Of Acadiana
ADDITIONAL INFORMATION
Welcome to your dream home in the sought-after Woodlands of Acadiana, a prime location just a stone's throw from Costco, Lourdes, and Women & Children's Hospital. This neighborhood is not just a place to live but a lifestyle, offering a community pool, park, serene walking trails, and well-stocked fishing ponds. The house itself is a beautifully appointed 4 bedroom, 3 bath gem with granite countertops, custom cabinets, and extensive crown molding that adds a touch of sophistication. The living areas are adorned with rich wood flooring, creating a warm and inviting ambiance. Unique to this home, one bedroom includes a versatile Murphy bed, perfect for accommodating guests or doubling as a spacious area for hobbies. Each bedroom is enhanced with custom plantation shutters, providing both beauty and privacy. The practical layout includes a two-car garage with an ample storage nook, solving all your organizational needs. The property's exterior features well-kept landscaping that elevates the home's curb appeal. This residence is not just a house but a haven, offering every amenity needed for a comfortable and stylish living experience. Don't miss the opportunity to own this well-crafted home where every detail has been curated for utmost comfort and functionality.
- Type:
- Single Family-Detached
- Sq.Ft.:
- 2,297
- Status:
- Active
- Beds:
- 3
- Lot size:
- 0.17 Acres
- Year built:
- 2024
- Baths:
- 2.00
- MLS#:
- 24004591
- Subdivision:
- Briars Cove
ADDITIONAL INFORMATION
Awesome Builder Rate Incentives + FREE Refrigerator OR Window Blinds! (Restrictions apply)Brand NEW Construction built by DSLD HOMES! The LASALLE V A has an open floor plan with a computer nook. This home includes upgraded granite counters, undermount cabinet lighting, wood plank tile flooring & more. Additional plan features include undermount sinks in kitchen & bathrooms, framed mirrors in all bathrooms, Wi-Fi thermostat, structured wiring panel box, tank-less gas water heater, fully sodded yard & more!
- Type:
- Patio Home
- Sq.Ft.:
- n/a
- Status:
- Active
- Beds:
- 3
- Lot size:
- 0.13 Acres
- Year built:
- 2000
- Baths:
- 2.00
- MLS#:
- 24004566
- Subdivision:
- Township (the)
ADDITIONAL INFORMATION
This stunning, modern, freshly updated, open concept 3 bedroom, 2 bath home is a hidden gem situated on a cul-de-sac in south Lafayette. Located in The Township subdivision, this garden/patio home is the perfect size for a starter home or downsizing. Enjoy the natural sunlight from the large arched kitchen window that brightens up the whole kitchen, living & dining area. The brand new marble countertops, fixtures and lighting give the entire home a sophisticated look. You'll fall in love with all of the details, from the black accent ceiling in the master bedroom, to the giant soaking tub & even the natural wood color of the porch ceiling, while you relax on the back patio. If low-maintenance & stylish is on your check-list, then you've found the perfect home.
$245,000
109 Cabana Lafayette, LA 70508
- Type:
- Single Family-Detached
- Sq.Ft.:
- n/a
- Status:
- Active
- Beds:
- 3
- Lot size:
- 0.1 Acres
- Year built:
- 2010
- Baths:
- 2.00
- MLS#:
- 24004551
- Subdivision:
- Cabana Row
ADDITIONAL INFORMATION
Rare Venus Construction Garden Homes in desirable area. This 1 story home offers 3 bedrooms, 2 baths, plus an office space. The many amenities include high ceilings, slab granite, fresh paint, 2 car garage, tall doors, and impressive woodwork. The living room has wood flooring, a cathedral ceiling, and a gas fireplace with stone surround. Covered patio, fenced yard. Washer, dryer and refrigerator remain.
- Type:
- Single Family-Detached
- Sq.Ft.:
- 1,963
- Status:
- Active
- Beds:
- 4
- Lot size:
- 0.38 Acres
- Year built:
- 1984
- Baths:
- 2.00
- MLS#:
- 24004479
- Subdivision:
- Country Place
ADDITIONAL INFORMATION
Welcome to this beautiful four-bedroom, two-bathroom home in Milton! With updates throughout, fresh paint, flooring and fencing added only a few years old ALSO including a modern mother-in-law suite with a full kitchen, living, bedroom and bathroom!! This property is perfect for those seeking both comfort and style. Nestled in a highly desirable location, it's ready to welcome its new owner with open arms. Let's schedule a viewing today and make this dream home yours!
IDX information is provided exclusively for consumers’ personal, non-commercial use. Information may not be used for any purpose other than to identify prospective properties consumers may be interested in purchasing. Data is deem reliable but is not guaranteed accurate by the MLS. The data relating to real estate for sale or lease on this website comes in part from the IDX program of the REALTOR® Association of Acadiana MLS.
Lafayette Real Estate
The median home value in Lafayette, LA is $163,500. This is higher than the county median home value of $160,800. The national median home value is $219,700. The average price of homes sold in Lafayette, LA is $163,500. Approximately 49.63% of Lafayette homes are owned, compared to 39.98% rented, while 10.39% are vacant. Lafayette real estate listings include condos, townhomes, and single family homes for sale. Commercial properties are also available. If you see a property you’re interested in, contact a Lafayette real estate agent to arrange a tour today!
Lafayette, Louisiana 70508 has a population of 126,476. Lafayette 70508 is less family-centric than the surrounding county with 27.43% of the households containing married families with children. The county average for households married with children is 31.33%.
The median household income in Lafayette, Louisiana 70508 is $48,533. The median household income for the surrounding county is $53,950 compared to the national median of $57,652. The median age of people living in Lafayette 70508 is 34.7 years.
Lafayette Weather
The average high temperature in July is 91.4 degrees, with an average low temperature in January of 41.6 degrees. The average rainfall is approximately 61.7 inches per year, with 0 inches of snow per year.
