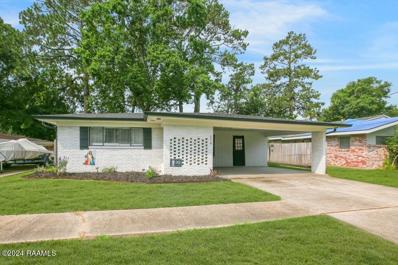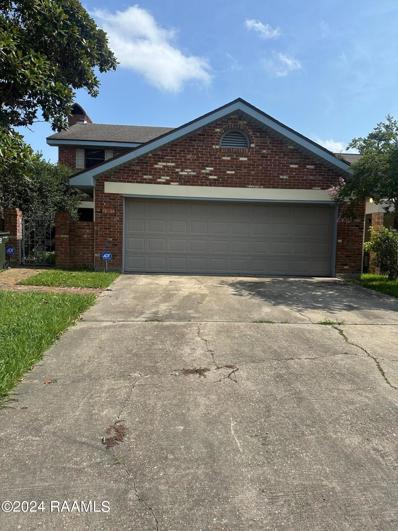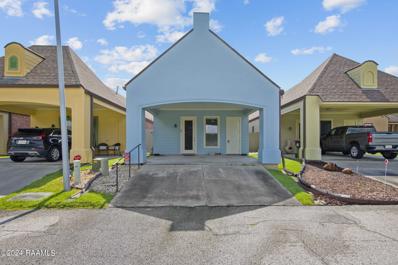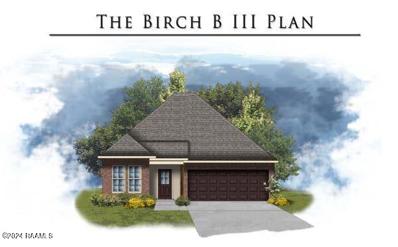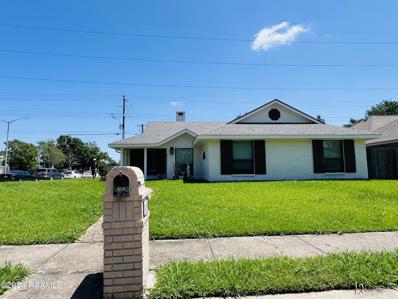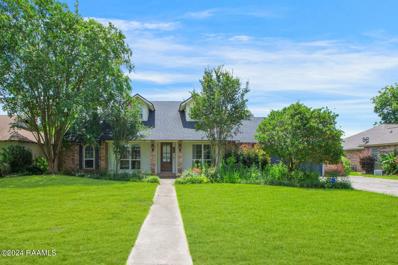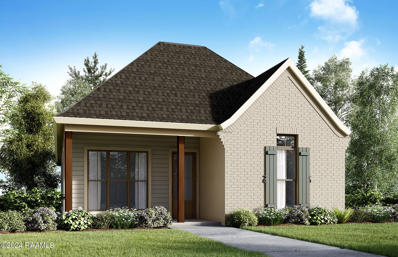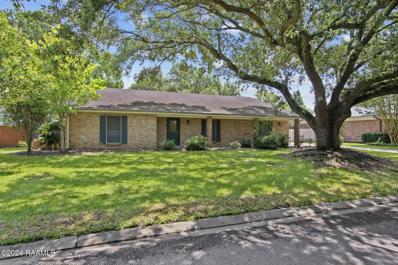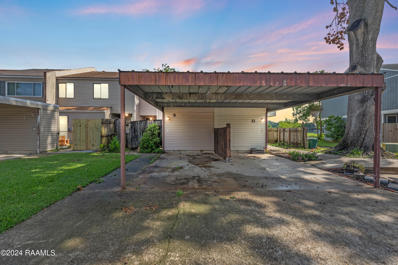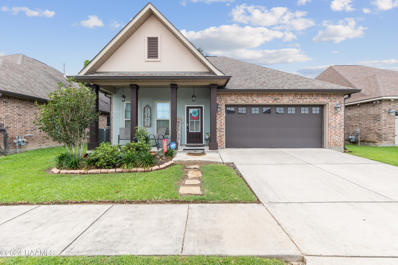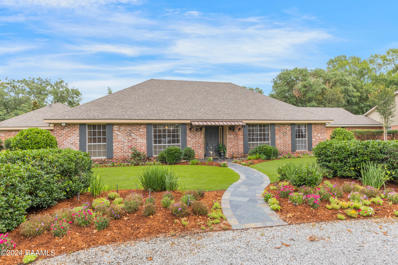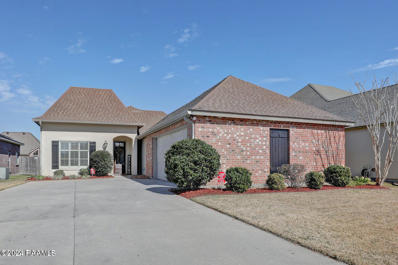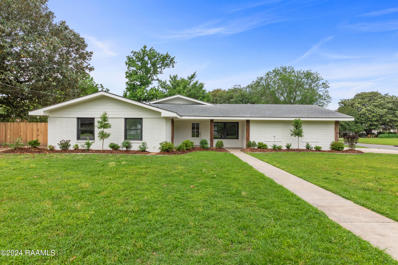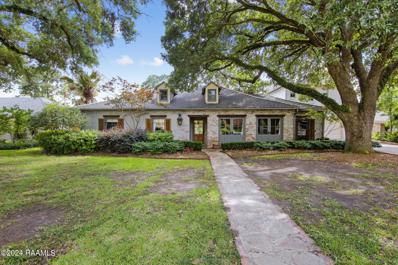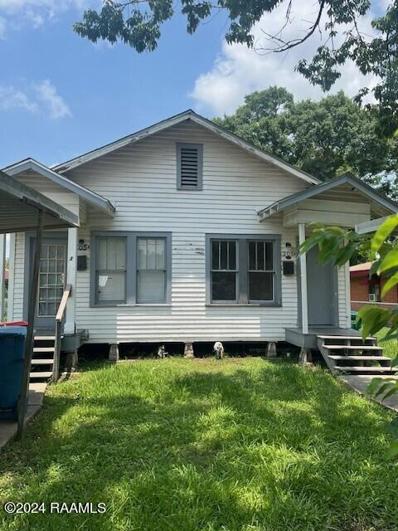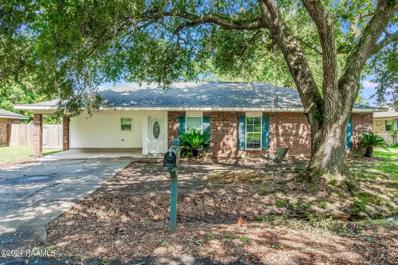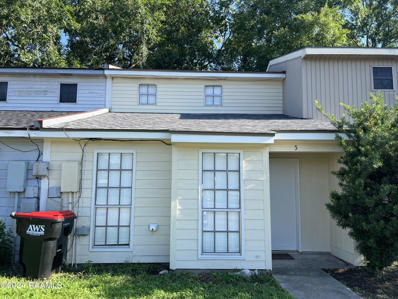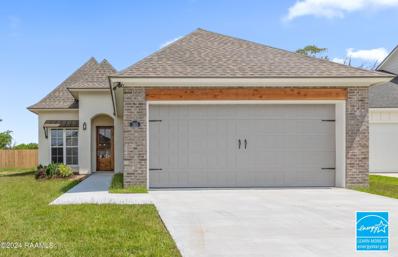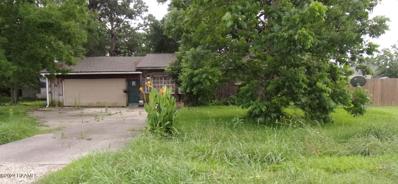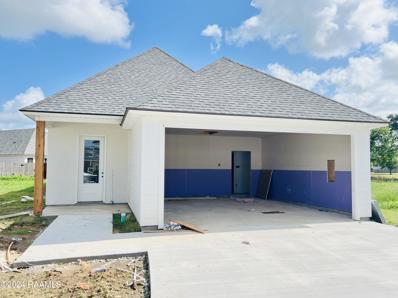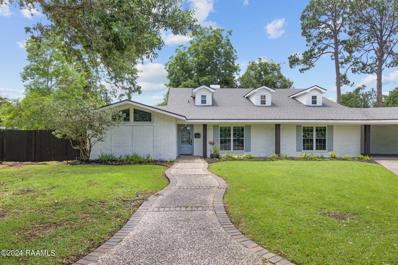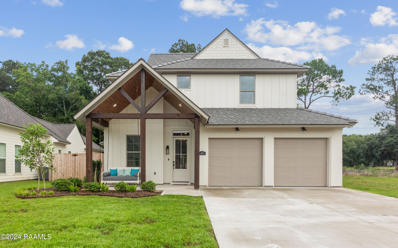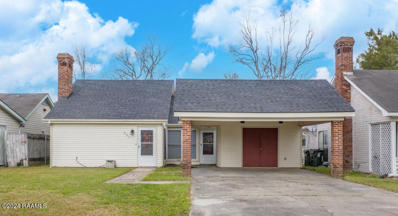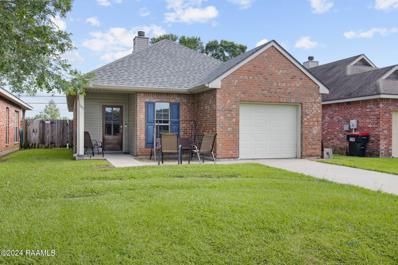Lafayette LA Homes for Sale
$240,000
210 Gerald Drive Lafayette, LA 70503
- Type:
- Single Family-Detached
- Sq.Ft.:
- 1,770
- Status:
- NEW LISTING
- Beds:
- 4
- Lot size:
- 0.14 Acres
- Baths:
- 2.00
- MLS#:
- 24005408
- Subdivision:
- Whittington Tr
ADDITIONAL INFORMATION
Precious and updated home conveniently located just off Johnson. Ceramic tile flooring throughout the foyer and open living and dining room areas. This home is light, bright and welcoming! Kitchen has updated granite countertops with peninsula island, white subway tile backsplash and stainless appliances. One guest bedroom located just off the kitchen with separate carport entrance. Two additional guest bedrooms share the hall bath. Primary suite bath has classic mid-century tile character. Large, fenced back yard has lots of shade trees with covered patio and extended patio - perfect for your outside entertaining! Conveniently located to all things central Lafayette. 2020 roof and 2021 updating. Flood zone X.
- Type:
- Single Family-Detached
- Sq.Ft.:
- n/a
- Status:
- NEW LISTING
- Beds:
- 3
- Lot size:
- 0.11 Acres
- Baths:
- 2.50
- MLS#:
- 24005375
- Subdivision:
- West Winds Park
ADDITIONAL INFORMATION
Large home with great bones and lots of extras space. LARGE living with fireplace and built ins with a closed in sunroom off of it. Kitchen has a bar and breakfast area and a large utility with built in cabinets also a half bath. There is also a formal/dining off the breakfast or with adding a closet could be a downstairs bedroom as all beds are currently upstairs.Master bedroom upstairs is very LARGE with an added bonus off it like a sunroom with windows all across then another room of that that could be an office or sewing room and a cedar closet!The master bath has double sinks and tub shower combo with a separate water closet and large walk in closet with built ins.The other 2 beds and bath are also upstairs.With some updating this will be a great house. Priced accordingly
- Type:
- Single Family-Detached
- Sq.Ft.:
- n/a
- Status:
- NEW LISTING
- Beds:
- 2
- Lot size:
- 0.07 Acres
- Baths:
- 2.00
- MLS#:
- 24005366
- Subdivision:
- Floridian Flatts
ADDITIONAL INFORMATION
407 Floridian Lane is located in Flood Zone X and has never flooded. Floridian Flatts is known for its private, maintenance free living within its small, gated and secure community. This single story patio home offers 2 spacious bedrooms and 2 bathrooms. The split floorplan is allows each occupant privacy and comfort. The primary bedroom has a large walk in closet offering storage galore! This extremely well maintained home has a freshly painted exterior(4-22), a new gas range(12-22), and a roof that was replaced in November 2020. This home is one of the larger models so it feels extremely spacious and the side patio has tons of possibilities. Located in the back of the neighborhood, there is ample parking in front and a large spacious green area that residents can use for entertaining.
- Type:
- Single Family-Detached
- Sq.Ft.:
- 2,784
- Status:
- NEW LISTING
- Beds:
- 3
- Lot size:
- 0.15 Acres
- Year built:
- 2024
- Baths:
- 2.00
- MLS#:
- 24005357
- Subdivision:
- Briars Cove
ADDITIONAL INFORMATION
Awesome Builder Rate Incentives + FREE Refrigerator OR Window Blinds! (Restrictions apply)Brand NEW Construction built by DSLD HOMES in Briar's Cove! The Birch III B has an open floor plan with a study & 2 walk-in closets in primary bedroom! This home also includes upgraded stainless appliances with a gas range, wood plank tile flooring, undermount cabinet lighting & more. Additional plan features include granite counters, birch cabinets with hardware throughout, undermount sinks in kitchen & bathrooms, kitchen island, framed mirrors in all bathrooms, primary suite is located to the back of the home for added privacy, Wi-Fi thermostat, structured wiring panel box, tank-less gas water heater, fully sodded yard & more!
- Type:
- Single Family-Detached
- Sq.Ft.:
- n/a
- Status:
- NEW LISTING
- Beds:
- 3
- Lot size:
- 0.14 Acres
- Year built:
- 2003
- Baths:
- 2.00
- MLS#:
- 24005264
- Subdivision:
- Kings Haven
ADDITIONAL INFORMATION
Welcome! This dream home is nestled in the highly sought-after Kings Haven Subdivision. This immaculate 3-bedroom, 2-bathroom residence is ideally located near shopping centers, a variety of restaurants, beautiful parks, and top-tier hospitals, offering convenience and comfort at your doorstep. Step into an inviting space with 9-foot + ceilings that create an airy, open feel. The crown molding and meticulous finish work throughout the home add a touch of elegance and sophistication. At the heart of this home is the modern kitchen, equipped with a gas range perfect for the avid cook. Ample counter space and cabinetry provide both functionality and style. This home has been lovingly maintained and is ready for its new owners to move in. Enjoy backyard privacy in the beautifully landscaped yard, enclosed with a privacy fence. The brick patio offers a perfect setting for outdoor dining, entertaining, or simply relaxing. Located just minutes away from essential amenities and recreational spots, this home offers the perfect blend of convenience and tranquility. Each of the three bedrooms is generously sized and filled with natural light, providing a peaceful retreat at the end of the day. Both bathrooms are tastefully designed. Plenty of storage space throughout the home, including large closets and built-in shelving, helps keep your living space organized and clutter-free. This home is a rare find in a prime location, offering a blend of modern amenities and charm. Don't miss the opportunity to make this property your own. Schedule a viewing today and step into your future in Kings Haven Subdivision!
- Type:
- Single Family-Detached
- Sq.Ft.:
- n/a
- Status:
- Active
- Beds:
- 3
- Lot size:
- 0.21 Acres
- Baths:
- 2.00
- MLS#:
- 24005343
- Subdivision:
- Broadmoor South
ADDITIONAL INFORMATION
- Type:
- Single Family-Detached
- Sq.Ft.:
- n/a
- Status:
- Active
- Beds:
- 4
- Lot size:
- 0.34 Acres
- Year built:
- 1975
- Baths:
- 3.00
- MLS#:
- 24005320
- Subdivision:
- Ivanhoe Est
ADDITIONAL INFORMATION
LOCATION! LOCATION! LOCATION! This home boasts over 3,000 sqft. living area, 4 nice-sized bedrooms, three full bathrooms, one of which separates itself to work as the pool bathroom. The kitchen has a large island, plenty of cabinets and counter space, a breakfast nook/keeping area, a separatedining area, and a huge utility/laundry area with additional cabinets and storage. There is a formal living room that can also be used an office area. The living area, off the kitchen and breakfast nook/keeping area, overlooks the beautiful outdoor pool area with great windows allowing the light to filter indoors The second floor features 2 large bedrooms, hall bathroom and a huge FLEX Room that can be used for a...playroom, home gym, movie room, another office or whatever you want. The backyard oasis has a gunite pool, spa area, and koi pond. The pool is even heated for year your year-round swimming. There is an outdoor kitchen with a gas grill, burner, refrigerator and plenty of space for relaxing.
- Type:
- Single Family-Detached
- Sq.Ft.:
- 2,315
- Status:
- Active
- Beds:
- 3
- Year built:
- 2024
- Baths:
- 2.00
- MLS#:
- 24005317
- Subdivision:
- Olde Towne At Millcreek
ADDITIONAL INFORMATION
New Construction Energy Star home in Olde Towne at Millcreek. The Adele French I plan has 3 bedroom, 2 full baths with an open floorplan and a front porch! This home includes slide in gas range with stainless steel appliances, undermount sink, island with 3cm granite countertops, and custom built cabinets. that include a custom hoodvent, trash pull and pot drawers! Living room features a ventless gas fireplace. The flooring includes vinyl plank and tile flooring throughout the home. Master bathroom features a custom tile shower. Bath 2 features a fiberglass tub with tiled walls. Exterior includes fir wood front door, architectural high definition shingles, privacy fence, up to 10 pallets of sod and landscaping along the front of the home.
- Type:
- Single Family-Detached
- Sq.Ft.:
- n/a
- Status:
- Active
- Beds:
- 4
- Lot size:
- 0.27 Acres
- Year built:
- 1971
- Baths:
- 2.00
- MLS#:
- 24005177
- Subdivision:
- Tanglewood
ADDITIONAL INFORMATION
Gorgeous locale, prime positioning, and a delightful yard--it's only the start! This home boasts no carpeting throughout. The comfortable den features a gas fireplace and ample room for all your furnishings. It seamlessly flows into the kitchen, complete with granite countertops, a movable island, and appliances less than a year old. Adjacent, a versatile dining area enhances the interconnected feel. The primary suite impresses with its generous proportions. Plus, recent upgrades include a new electrical panel. With four bedrooms, this meticulously planned home offers abundant space, numerous amenities and options for any lifestyle.
$100,000
9 Heather Row Lafayette, LA 70507
- Type:
- Townhouse
- Sq.Ft.:
- n/a
- Status:
- Active
- Beds:
- 3
- Lot size:
- 0.03 Acres
- Baths:
- 1.50
- MLS#:
- 24005121
- Subdivision:
- The Meadows
ADDITIONAL INFORMATION
Welcome to this charming three-bedroom, one-and-a-half bath townhouse located in the serene Meadows community. Spanning 1,450 square feet, this home offers a perfect blend of comfort and style. Nestled in a quiet area, the property boasts landscaping that enhances its curb appeal. Inside, you'll find modern laminate and vinyl sheet flooring throughout, providing both durability and a contemporary look. The kitchen features durable formica countertops, perfect for meal preparation and entertaining. This townhouse is truly a must-see. Don't miss the opportunity to make it your own. Call today to schedule a viewing!
- Type:
- Single Family-Detached
- Sq.Ft.:
- n/a
- Status:
- Active
- Beds:
- 4
- Lot size:
- 0.11 Acres
- Year built:
- 2015
- Baths:
- 2.00
- MLS#:
- 24005312
- Subdivision:
- Fountain View
ADDITIONAL INFORMATION
See this southern charmer showing pride of ownership nestled in quaint Fountain View subdivision. The home has recent updates including fresh interior paint, new vinyl plank floors, new kitchen plumbing fixtures, and roof vents. Step inside to see the spacious floor plan with soaring ceilings, the living area has a cozy fireplace, flows through the dining area to the kitchen. Aha, the kitchen has a large island with dine in seating, tons of cabinets, stainless appliances and pantry. The primary suite has a walk in closet and bath with dual sinks, soaker tub and walk in shower. There are three more spacious bedrooms and a bath. Outside there is a nice covered patio and backyard lined with trees. The home is move in ready, you won't want to miss it so make your appointment to see it soon.
$545,000
609 Alonda Drive Lafayette, LA 70503
- Type:
- Single Family-Detached
- Sq.Ft.:
- n/a
- Status:
- Active
- Beds:
- 4
- Lot size:
- 0.37 Acres
- Year built:
- 1978
- Baths:
- 2.50
- MLS#:
- 24005301
- Subdivision:
- Whittington Oaks
ADDITIONAL INFORMATION
Discover the comfort of this meticulously maintained home in probably the most desired neighborhood in Lafayette. This beautiful residence, encompassed by a large fenced yard with pool and amazing outside areas, is spread out over almost 2900 sq. ft, providing ample room for family life. The foyer leads to a second living room ( or kids play room) with glistening wood floors and crown molding. It could serve as a large formal dining room as well and flows into an office. The living room is a place where gatherings can become memorable and boasts a fireplace, wood floors, crown molding. The kitchen/ breakfast area have a lot of natural light with granite countertops, stainless appliances. The refrigerator and wine cooler remain. Off of the kitchen area is the laundry room, pantry and a half bath for guests. The primary bedroom is huge with wood floors and his/her closets. The bathroom features his/ her vanities and a large shower. The other 3 bedrooms are spacious with a great hall bath. The backyard has a beautiful large patio with slate floors, 2 decks, outside storage and of course the pool, which is perfect for the days of summer and entertaining. To be appreciated this home needs to be experienced and walked. Some of the many amenities include: new roof and ac, new pool pump and cleaner, copper awning, double garage facing Brentwood, floored attic and so much more. Call today for your private viewing and list of amenities .
- Type:
- Single Family-Detached
- Sq.Ft.:
- n/a
- Status:
- Active
- Beds:
- 3
- Lot size:
- 0.16 Acres
- Year built:
- 2006
- Baths:
- 2.00
- MLS#:
- 24005299
- Subdivision:
- Emerald Gardens
ADDITIONAL INFORMATION
As you enter this gorgeous home, a stunning dining room area awaits you. From the kitchen you can get a glimpse of the split floor plan. The kitchen's counter tops are granite. The master bedroom is exquisite. It has a jacuzzi bath and also a walk-in shower. The backyard has an alluring deck for entertainment.
- Type:
- Single Family-Detached
- Sq.Ft.:
- n/a
- Status:
- Active
- Beds:
- 4
- Baths:
- 3.00
- MLS#:
- 24005293
- Subdivision:
- Bendel Gardens
ADDITIONAL INFORMATION
Completely renovated with the finest touches, be the first owner of the newly redone 100 Bernice. Priced at appraised value and nestled in the heart of Lafayette, this 3 bedroom 3 bathroom home boast space and luxury. With an office that can easily be converted to a 4th bedroom by the Sellers, large master closet, brand new gourmet appliances throughout, and a huge corner lot with RV/Boat parking, there is nothing you'll be left wanting!
- Type:
- Single Family-Detached
- Sq.Ft.:
- 4,908
- Status:
- Active
- Beds:
- 5
- Lot size:
- 0.37 Acres
- Year built:
- 1967
- Baths:
- 4.00
- MLS#:
- 24005279
- Subdivision:
- Whittington Oaks
ADDITIONAL INFORMATION
A rare find in quiet well established Whittington Oaks subdivision. Located on a cul-de-sac, just down from the Shelly Drive and Thibodeaux Dr. intersection. This French style functional home offers an exceptional location in one of the most sought-after neighborhoods in town. This 5-bedroom, 5-bathroom home boasts a spacious 4,908 sqft floor plan spread over two stories. Once you enter through the front door, you will notice the raised ceilings and old beam accents. The living room is a haven of comfort with a fireplace, perfect for large gatherings. The home is centrally located to the Oil Center, River Ranch and Reds.Owner/Agent The dining room boasts exposed beams and wide pine plank flooring that gives the space an antique rustic charm. On the other side of the living room is a sunroom that overlooks the pool area and charming brick wall that encircles the back yard. The kitchen contains two walk-in pantries and a butler's pantry overlooking the front yard which connects to the dining room. The eight-burner industrial gas stove top and rustic hood give the kitchen a feel of a French country home. The master suite is situated in the rear of the home, entering off the sunroom. It boasts pine wood plank floors, raised ceilings and an area that can be used as a study or a sitting room. The master also boasts two walk- in closets and French doors that is a perfect exit outside for a quiet time on its own private patio. The upstairs bonus room includes an office with wooden accents. This office opens into a beautiful and expansive bonus area with vaulted ceilings, beautiful hard wood floors, and antique wooden doors. The space also has its own wet bar. Occupying the left side of the home are four generously sized bedrooms and two full bathrooms along a hallway off the living room. This wing is perfect for children of all ages or guests. The backyard is a true sanctuary. It has a large pool surrounded by brick patio, a gravel sitting area with firepit, as well as a lawn that is perfect for kids to run and play or placement of a playset. Owner/Agent
$120,000
205 Cedar Street Lafayette, LA 70501
- Type:
- Single Family-Detached
- Sq.Ft.:
- n/a
- Status:
- Active
- Beds:
- 2
- Lot size:
- 0.16 Acres
- Baths:
- 1.00
- MLS#:
- 24005275
- Subdivision:
- Fiero
ADDITIONAL INFORMATION
This is a duplex. Each unit is a 2 bed/1 bath, approx.1000 sq ft. Units rent for $700/month. This purchase is being sold AS IS.
$205,000
105 Chicory Lane Lafayette, LA 70506
- Type:
- Patio Home
- Sq.Ft.:
- n/a
- Status:
- Active
- Beds:
- 3
- Lot size:
- 0.23 Acres
- Baths:
- 2.00
- MLS#:
- 24005269
- Subdivision:
- Beaux Chenes
ADDITIONAL INFORMATION
welcome to this first time home buyer dream home! this 3 bedroom 2 bathroom home has been recently updated with fresh paint and new roof. home does not required flood insurance.
- Type:
- Townhouse
- Sq.Ft.:
- n/a
- Status:
- Active
- Beds:
- 2
- Lot size:
- 0.04 Acres
- Year built:
- 1981
- Baths:
- 1.50
- MLS#:
- 24005252
- Subdivision:
- Louisiana Avenue Townhomes
ADDITIONAL INFORMATION
Check out this Newly Remodeled townhouse less than 2 minutes from I-10, I-49, Chick Fil A, and Shopping centers! Updates include new water heater, floors, paint, and appliances! This is perfect for a college student, first time home owner, or investor (cashflows approx. $400/month with rents at $1100.month if financed)! No HOA and in flood zone x! Schedule a showing today!
Open House:
Saturday, 6/15 1:00-3:00PM
- Type:
- Single Family-Detached
- Sq.Ft.:
- 2,493
- Status:
- Active
- Beds:
- 3
- Year built:
- 2024
- Baths:
- 2.50
- MLS#:
- 24005248
- Subdivision:
- Beau Savanne
ADDITIONAL INFORMATION
*Receive a fixed interest rate as low as 5.99% on this new construction home in Beau Savanne Ph III (restrictions apply)! The Allemond Heritage I floorplan offers 3 bedrooms, 2.5 baths with a study! Living area has a ventless gas fireplace with boxed beams in the tray ceiling. Kitchen includes pendant lights, 3cm granite countertops, slide in gas range, stainless appliances, custom hoodvent, custom cabinets with pot drawers and a trash pull. Vinyl flooring throughout with tile in wet areas. Master bathroom has a custom tile shower with boxed beams on the ceiling. Exterior of home includes: fir wood front door, architectural high definition shingles, up to 10 pallets of sod and landscaping along the front of the home.
- Type:
- Single Family-Detached
- Sq.Ft.:
- n/a
- Status:
- Active
- Beds:
- 3
- Lot size:
- 0.42 Acres
- Year built:
- 1960
- Baths:
- 2.00
- MLS#:
- 24005224
- Subdivision:
- Rural Tract (no Subd)
ADDITIONAL INFORMATION
The list price is NOT indicative of seller's final reserve amount. This property is part of an online bidding event. Please visit auction.com to place bids beginning on 6/18/2024 and ends on 6/20/2024. First Look Program through 6/18/24. Inspections of this house are strictly prohibited. Property is sold AS IS and no for sale sign is allowed.
- Type:
- Single Family-Detached
- Sq.Ft.:
- n/a
- Status:
- Active
- Beds:
- 3
- Baths:
- 2.00
- MLS#:
- 24005217
- Subdivision:
- Berchman Oaks
ADDITIONAL INFORMATION
Contemporary Patio Home Located in Berchman Oaks off of West Gate Rd in the Growing Scott Area. 3 Bed 2 Bath Open floor Plan loaded with Crown Molding, Granite Countertops, Pro Craft Cabinets, Moen Plumbing Fixtures, Tempstar AC, and Energy Star Appliance's. Make your Appt Quick these dont Last Long in Berchman Oaks!
- Type:
- Single Family-Detached
- Sq.Ft.:
- n/a
- Status:
- Active
- Beds:
- 5
- Year built:
- 1964
- Baths:
- 4.50
- MLS#:
- 24005213
- Subdivision:
- Oaklawn Heights
ADDITIONAL INFORMATION
Step into luxury with this meticulously upgraded 5-bedroom, 4 1/2 bathroom home. Recent renovations include a new HVAC system, roof, flooring, pool, and landscaping, ensuring comfort and style for years to come. The versatile layout features an enclosed sunroom perfect for exercise or play, a formal dining room easily convertible to a home office, and a cozy study with built-in bookshelves. Gather with loved ones in the family room, conveniently located off the kitchen, creating the ideal space for entertaining and relaxation. The upstairs is like an adult oasis with a bedroom big enough for living room furniture, a separate office and a truly spacious bathroom. Your Dream Home Awaits Escape to tranquility in this thoughtfully designed sanctuary, where every detail has been carefully curated to enhance your lifestyle. From the spacious bedrooms to the inviting living areas, this home offers both elegance and functionality. Schedule a viewing today and discover the epitome of luxurious living in this stunning property. Owner/agent.
Open House:
Saturday, 6/15 12:00-2:00PM
- Type:
- Single Family-Detached
- Sq.Ft.:
- n/a
- Status:
- Active
- Beds:
- 4
- Lot size:
- 0.25 Acres
- Year built:
- 2024
- Baths:
- 3.50
- MLS#:
- 24005194
- Subdivision:
- The Reserve At Woodlake
ADDITIONAL INFORMATION
OPEN HOUSE this Saturday from 12 PM - 4 PM Beautiful New Construction Home in The Reserve At Woodlake! This 4-bedroom, 3.5-bathroom home offers a blend of modern comforts and practical features. Upon entering, you'll find a spacious living area with vaulted ceilings and great natural light creating an inviting atmosphere for all. The kitchen is equipped with a French 6 burner stove, stainless steel refrigerator, dishwasher, and built-in microwave under the island. The large quartz island is perfect for meal preparation and casual dining. Thoughtful touches include custom woodwork throughout and London beige brick paver flooring in the wet areas. A discreetly hidden office off the foyer provides a quiet space for work or study. Storage is plentiful throughout the home, ensuring organization and convenience. The primary suite provides a peaceful retreat with its barrel vaulted ceiling and ensuite bathroom featuring double vanities, stand alone tub, and spacious custom tile shower. Outdoor entertaining is a breeze with the built in gas grill , mini fridge, gas fireplace and beautiful vaulted wood ceiling. The backyard provides great privacy with a full privacy fence and no backyard neighbors. Experience the charm of this new home in The Reserve At Woodlake,schedule a viewing today!
$179,500
201 Pinto Street Lafayette, LA 70506
- Type:
- Patio Home
- Sq.Ft.:
- n/a
- Status:
- Active
- Beds:
- 3
- Lot size:
- 0.11 Acres
- Baths:
- 2.00
- MLS#:
- 24005191
- Subdivision:
- West Winds Park
ADDITIONAL INFORMATION
Welcome to this delightful 3 bedroom 2 bathroom patio home, perfect for those seeking comfort. Step into the inviting living room featuring soaring vaulted ceilings and a cozy brick fireplace, ideal for gatherings or quiet evenings. The open kitchen seamlessly connects to the living area, creating a perfect space for entertaining. The primary bedroom offers direct access to the back patio, providing a private retreat for relaxation. With zero carpet throughout, this home boasts easy maintenance and modern living. The guest bathroom includes a built-in vanity, adding a touch of elegance. Enjoy the community pool, perfect solution to beat this summer heat. The home also features a newer roof, ensuring peace of mind for years to come. Don't miss the opportunity to make this charming patio home yours.
- Type:
- Single Family-Detached
- Sq.Ft.:
- n/a
- Status:
- Active
- Beds:
- 3
- Lot size:
- 0.12 Acres
- Year built:
- 2009
- Baths:
- 2.00
- MLS#:
- 24004859
- Subdivision:
- Malapart Place
ADDITIONAL INFORMATION
Be quick to see this adorable home in Upper Lafayette. This quaint subdivision is located down a long stretch of a semi-rural drive on the edge of town. Inside, the house has an open floor plan, high ceilings, with a light and airy vibe. The living room has a cozy, wood-burning fireplace and convenient layout for your lifestyle. The bedrooms are in a traditional plan, with the master being very large. Out back, there is a nice little patio so you can enjoy the fresh air and a large yard for your kids, pets, or gardening activities. Homes this cute don't stay on the market long, so go see it today!
IDX information is provided exclusively for consumers’ personal, non-commercial use. Information may not be used for any purpose other than to identify prospective properties consumers may be interested in purchasing. Data is deem reliable but is not guaranteed accurate by the MLS. The data relating to real estate for sale or lease on this website comes in part from the IDX program of the REALTOR® Association of Acadiana MLS.
Lafayette Real Estate
The median home value in Lafayette, LA is $225,000. This is higher than the county median home value of $160,800. The national median home value is $219,700. The average price of homes sold in Lafayette, LA is $225,000. Approximately 49.63% of Lafayette homes are owned, compared to 39.98% rented, while 10.39% are vacant. Lafayette real estate listings include condos, townhomes, and single family homes for sale. Commercial properties are also available. If you see a property you’re interested in, contact a Lafayette real estate agent to arrange a tour today!
Lafayette, Louisiana has a population of 126,476. Lafayette is less family-centric than the surrounding county with 24.95% of the households containing married families with children. The county average for households married with children is 31.33%.
The median household income in Lafayette, Louisiana is $48,533. The median household income for the surrounding county is $53,950 compared to the national median of $57,652. The median age of people living in Lafayette is 34.7 years.
Lafayette Weather
The average high temperature in July is 91.4 degrees, with an average low temperature in January of 41.6 degrees. The average rainfall is approximately 61.7 inches per year, with 0 inches of snow per year.
