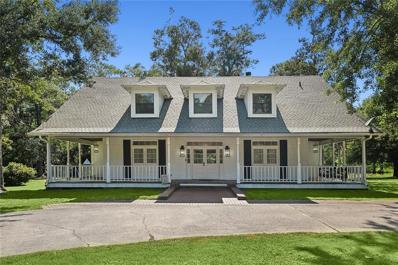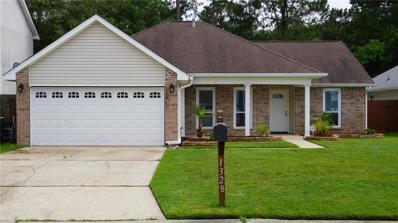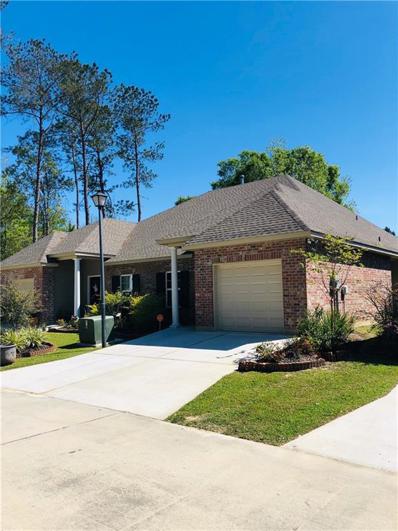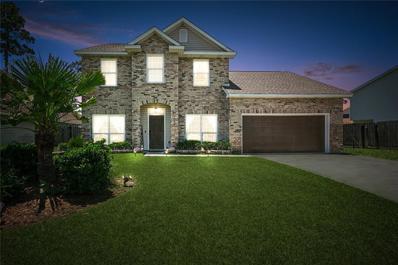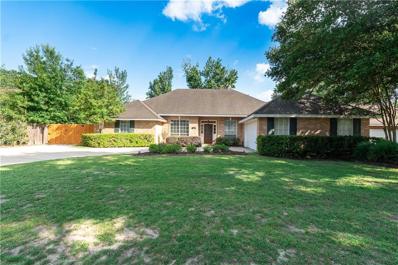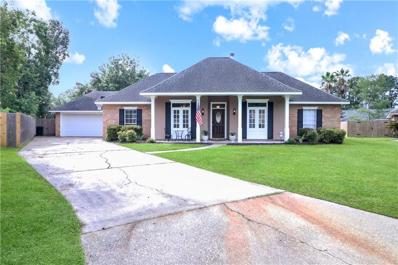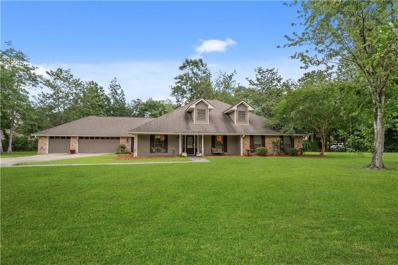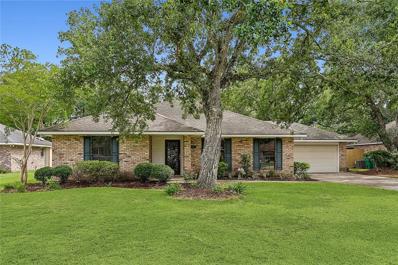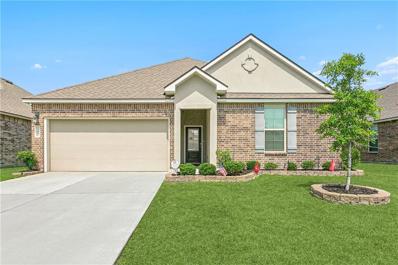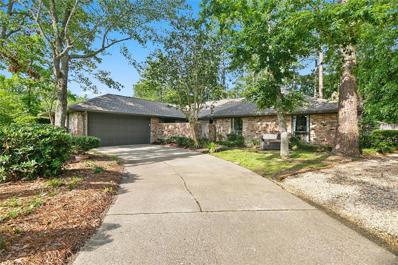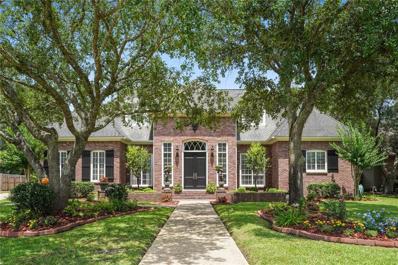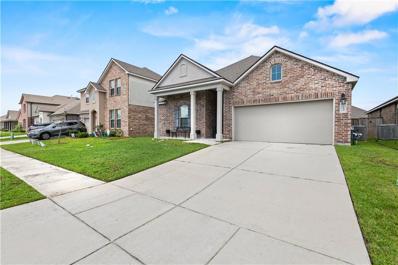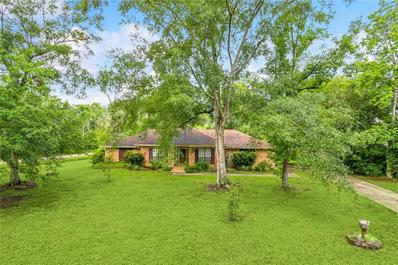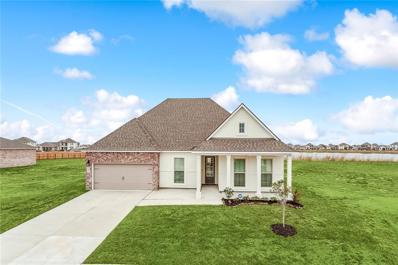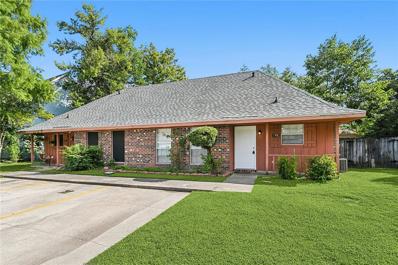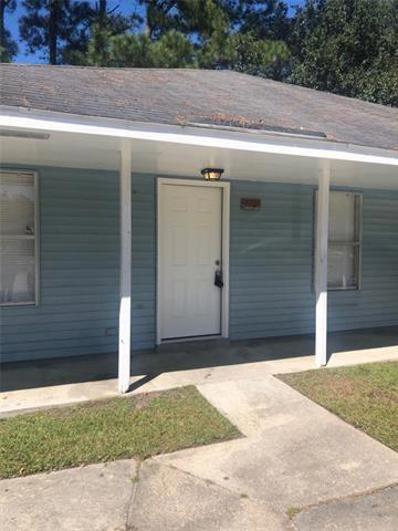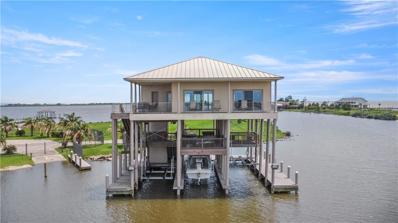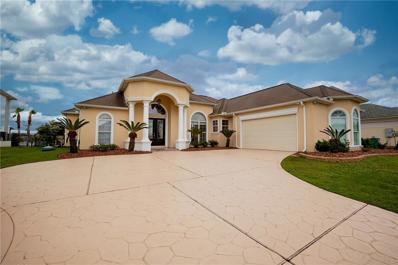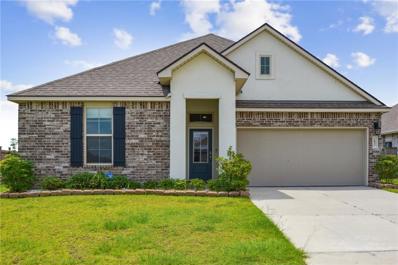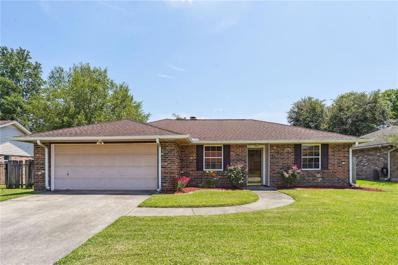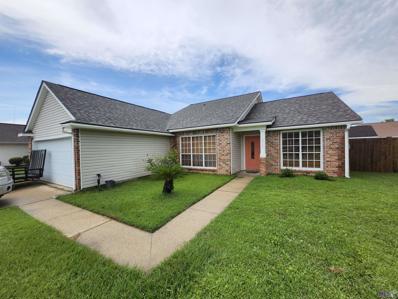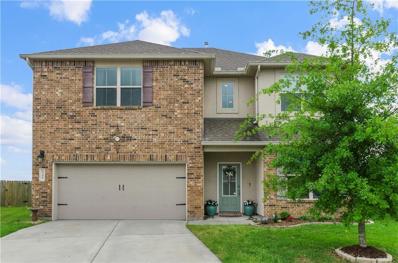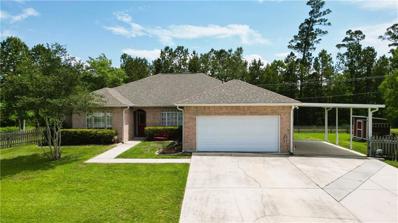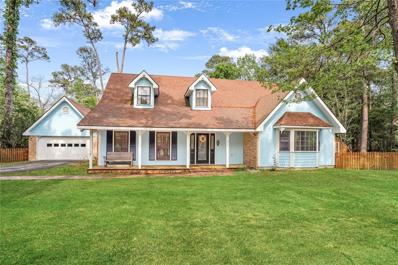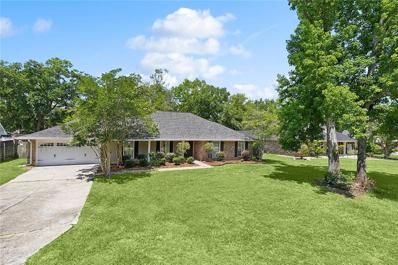Slidell LA Homes for Sale
$494,500
114 KENDRICK Drive Slidell, LA 70461
- Type:
- Single Family-Detached
- Sq.Ft.:
- 3,500
- Status:
- NEW LISTING
- Beds:
- 3
- Year built:
- 1979
- Baths:
- 4.00
- MLS#:
- 2453338
- Subdivision:
- River Oaks
ADDITIONAL INFORMATION
Elegant Acadian-style home on beautiful Doubloon Bayou with 1.48 acres and features a spacious front porch, a circle driveway with ample parking, and access to the bayou. As you arrive, you'll be greeted by oak trees, a water view, and welcoming double front doors. The 4500 total sq ft home includes a large foyer, a formal living room with detailed crown molding and a fireplace, a spacious dining room, a den with a wall of windows, a fireplace, and 25’ ceilings. The kitchen is ideal for any chef, with double ovens, granite counters, a cooktop, a built-in china cabinet, and a breakfast area with a bay window. The primary bedroom on the first floor provides access to the 34’ x 18’ covered back patio and offers stunning bayou views. The primary bath is luxurious, with a soaking tub, chandelier, and a separate shower. The home also features oversized guest rooms with their own baths and large closets and a spacious loft overlooking the den, can be used as an office, home gym, or bonus area. This property is located in the Northshore School district, just minutes away from schools, shopping, and restaurants, and provides easy access to the interstate. http://go.nolaremarketing.com/114KendrickDrMLS
$270,000
1328 DENMARK Court Slidell, LA 70461
- Type:
- Single Family-Detached
- Sq.Ft.:
- 1,947
- Status:
- NEW LISTING
- Beds:
- 4
- Lot size:
- 0.18 Acres
- Year built:
- 2001
- Baths:
- 2.00
- MLS#:
- 2453276
- Subdivision:
- Pinehurst
ADDITIONAL INFORMATION
This charming home offers 4 bedrooms, 2 full bathrooms, perfect for families or entertaining. Enjoy a large kitchen with a serving bar, a master suite with a garden tub and separate shower, and a living area with vaulted ceilings and a Palladium-style window. The private backyard features a huge oak tree and a two-tiered small dock. Conveniently located near I-12, this home provides easy access to local amenities, schools, shopping, and dining. This home may qualify for grant assistance. Don't miss the chance to make this beautiful home yours. Schedule a viewing today!
- Type:
- Condo
- Sq.Ft.:
- 1,323
- Status:
- NEW LISTING
- Beds:
- 2
- Lot size:
- 0.06 Acres
- Year built:
- 2018
- Baths:
- 2.00
- MLS#:
- 2453249
- Subdivision:
- Cornerstone Condominiums
ADDITIONAL INFORMATION
This cozy condo offers easy living in a quiet yet convenient location. With 2 bedrooms and 2 bathrooms, it's ideal for comfortable living. The spacious living room features a stylish trey ceiling and crown molding, while the kitchen boasts granite countertops and a breakfast bar. The primary bedroom has a trey ceiling, two walk-in closets, and a luxurious bathroom with a garden tub and separate shower. Outside, enjoy the fenced-in patio for private relaxation. Experience the best of condo living in this inviting home!
- Type:
- Single Family-Detached
- Sq.Ft.:
- 2,497
- Status:
- NEW LISTING
- Beds:
- 4
- Year built:
- 2000
- Baths:
- 3.00
- MLS#:
- 2452486
- Subdivision:
- Pinehurst
ADDITIONAL INFORMATION
Welcome to 1608 Ellingsworth Ave in the charming Pinehurst of Kingspoint neighborhood in Slidell, LA! This beautiful 2-story home features 4 bedrooms, 2.5 baths, and a sunroom great for soaking in the view of the pool and yard. With plenty of windows, the house is bathed in natural sunlight, creating a warm and inviting atmosphere. The home also features a state-of-the-art smart home system, including a Ring doorbell, smart light switches, and controlled thermostats for your convenience. Step outside to enjoy the pool and jacuzzi, complete with a deck and a bar – great for entertaining and relaxation. Located just minutes from I-10, you’ll have quick access to all your favorite restaurants and schools. This well-established neighborhood offers both convenience and comfort. Don't miss this one – schedule your showing today and make 1608 Ellingsworth Ave your new home!
$375,000
109 WOODRUFF Drive Slidell, LA 70461
- Type:
- Single Family-Detached
- Sq.Ft.:
- 2,502
- Status:
- NEW LISTING
- Beds:
- 4
- Lot size:
- 0.29 Acres
- Year built:
- 1993
- Baths:
- 3.00
- MLS#:
- 2444223
- Subdivision:
- Cross Gates
ADDITIONAL INFORMATION
Serene landscaping and established live oaks greet you upon your approach to 109 Woodruff. As the stain glass front door opens, you walk into an expansive open floor plan living room, with cathedral ceilings and a formal dining room accented by custom chair rail walls. The kitchen boasts granite counter tops, a large center island for meal prep, up to date cabinetry with soft close doors and drawers, and an expansive walk in pantry. The kitchen and adjoining laundry room feature gas and electric hooks ups. Moving beyond the living room, you will find three over-sized bedrooms with large closets and an updated bathroom featuring matching granite counter tops, lots of natural lighting from a skylight and a tile shower. The primary bedroom has tray ceilings and a bathroom with granite counter tops, matching his and her walk-in closets, Fleur de lis stained glass and a fully remodeled walk-in shower. At the end of your day, relax under the covered back porch while listening to the running water of the beautiful two tiered pond. Northshore school district, Hurricane shudders and non-flood zone. Book your showing today!
$390,000
109 DUBLIN Court Slidell, LA 70461
- Type:
- Single Family-Detached
- Sq.Ft.:
- 2,812
- Status:
- NEW LISTING
- Beds:
- 4
- Year built:
- 1990
- Baths:
- 3.00
- MLS#:
- 2452707
- Subdivision:
- Cross Gates
ADDITIONAL INFORMATION
Lovely Acadian Home in Cross Gates on Quiet Cul-de-Sac. Inviting Foyer Leads to Formal Dining Room w/ Charming Transom Window Accents & Beautiful Chandelier, Large Den w/ Fireplace + Built-In Bookcases, Spacious Kitchen w/ Gas Stove, Breakfast Bar, Granite Counters, Stainless Steel Appliances & Walk-In Pantry. Massive Breakfast Room Off of Kitchen Can Be Used for Additional Dining + Open Office Space. Large Secondary Room Off of Den Perfect for a 2nd Living Room, Game Room & More; Full Bath Off This Room w/ New Tile in Shower + Humidity Thermostat (Can Be Used as Steam Control for a Steam Room). Split Floor Plan ft. Master Suite w/ Garden Tub, Separate Shower & Two Vanities. 3 Additional Bedrooms + Guest Bath w/ ADA Compliant Handles. High Ceilings & Crown Molding Throughout. Covered Patio Perfect for Entertaining. Privacy Fenced-In Backyard w/ 2 Storage Sheds. Double Garage w/ Tons of Parking Space. Newer Fence + Water Heater. Award Winning School District. Desirable Flood Zone “C” – Home Has Never Flooded!
$534,000
627 EAGLE Drive Slidell, LA 70461
- Type:
- Single Family-Detached
- Sq.Ft.:
- 3,561
- Status:
- NEW LISTING
- Beds:
- 5
- Lot size:
- 1 Acres
- Year built:
- 1979
- Baths:
- 4.00
- MLS#:
- 2452599
- Subdivision:
- Quail Ridge
ADDITIONAL INFORMATION
Situated on a one-acre corner lot, this beautiful home has all the space you need in a wonderful neighborhood! It features 5 bedrooms, 3.5 baths plus a 3-car attached garage. The kitchen features gorgeous cabinetry, granite, stainless-steel appliances, breakfast nook and a desk area perfect for paying bills or finishing up paperwork while you cook. In addition to the cozy family room, there is also a living room and formal dining room. The amazing laundry room/butler's pantry boasts floor to ceiling cabinetry, wine cooler, additional fridge/freezer space, and plenty of granite counter space for doing laundry. The primary bedroom suite has vaulted ceilings and a romantic claw-foot tub. Across the back of the house is the large sunroom with a wall of windows overlooking the backyard, which provides a wood deck for entertaining and plenty of yard space to relax or play!
$310,000
517 BRADFORD Drive Slidell, LA 70461
- Type:
- Single Family-Detached
- Sq.Ft.:
- 2,005
- Status:
- NEW LISTING
- Beds:
- 4
- Year built:
- 1983
- Baths:
- 2.00
- MLS#:
- 2451405
- Subdivision:
- Cross Gates
ADDITIONAL INFORMATION
You may qualify to assume the current mortgage at a 2.75% interest rate!! Gorgeous oak trees outline the beauty of this Cross Gates home. Well laid out 4 bedroom, 2 baths and formal dining or home office. New vinyl plank flooring in dining, family room, hallway & primary bedroom. Cathedral ceilings in the primary bedroom and family room. Beautiful brick fireplace for gathering around in the family room. Kitchen has granite, custom backsplash and stainless appliances. Indoor laundry room. Highly desirable school district which includes Northshore High. Centrally located with lots of conveniences. Easy commute to NOLA or Mississippi. Preferred flood zone C.
- Type:
- Single Family-Detached
- Sq.Ft.:
- 1,452
- Status:
- Active
- Beds:
- 3
- Lot size:
- 0.15 Acres
- Year built:
- 2020
- Baths:
- 2.00
- MLS#:
- 2451921
- Subdivision:
- Lakeshore Villages
ADDITIONAL INFORMATION
BEAUTIFUL HOME in Lakeshore Villages! This 3 beds, 2 bath beauty features an open floor plan with vinyl flooring in living and kitchen area. Natural lighting, Granite counter tops, SS Appliances, Pantry, Laundry and Attached garage. Bedrooms are spacious with carpet. Primary bedroom has private bath. All Window coverings & Security Cameras & 2 TV mounts included. Large yard with privacy fence, fire pit area and small covered area for all those family gatherings and summer BBQs. This Subdivision has so much to offer; Community pool and Playground. Call me today for your private showing.
- Type:
- Single Family-Detached
- Sq.Ft.:
- 2,257
- Status:
- Active
- Beds:
- 4
- Lot size:
- 0.27 Acres
- Year built:
- 1982
- Baths:
- 2.00
- MLS#:
- 2452218
- Subdivision:
- Cross Gates
ADDITIONAL INFORMATION
Absolutely STUNNING, recently renovated, 4 bed, 2 bath home located in the coveted Cross Gates neighborhood! The property features a foyer, formal dining room, large kitchen semi-open to open, stainless appliances (Range/Oven & Microwave are Brand New!), and spacious great room! The great room is beaming w/ natural light, soaring ceilings, & views of the gorgeous/relaxing backyard. Primary bedroom with en-suite, features custom vanity, tiled shower w/ skylight, & dual closets. Brand New Roof replaced in April 2024, AC Condenser/Air Handler-2022! Located in Flood Zone C & Northshore High School District! Call us today for your private tour!
- Type:
- Single Family-Detached
- Sq.Ft.:
- 3,650
- Status:
- Active
- Beds:
- 4
- Lot size:
- 0.36 Acres
- Year built:
- 1996
- Baths:
- 3.00
- MLS#:
- 2450219
- Subdivision:
- Turtle Creek
ADDITIONAL INFORMATION
Grandeur and elegance describe this 3,650 sq ft home with a swimming pool in Turtle Creek. Perfectly designed, single-story split floorplan with 4 bedrooms, 3 baths, a dedicated office or study, formal dining room, breakfast area, and keeping room. Amenities include soaring high 14 ft ceilings, custom inlay solid-wood doors, plentiful storage, and custom built-ins throughout! The open-concept kitchen features an oversized island, grand chandelier, pantry storage, granite counters, farmhouse sink, custom cabinets, and built in refrigerator. An expansive primary suite includes his & hers walk-in closets, a fireplace, freestanding soaking tub, custom tile shower, double vanity & oversized linen closet. The swimming pool is framed by a beautifully landscaped courtyard opposite a cabana with a wood burning fireplace and a large storage room for pool accessories! The outdoor spaces also include a full-property sprinkler system, landscape lighting, storage shed, and dedicated space for parking a boat or RV.
- Type:
- Single Family-Detached
- Sq.Ft.:
- 2,026
- Status:
- Active
- Beds:
- 4
- Lot size:
- 0.15 Acres
- Year built:
- 2020
- Baths:
- 2.00
- MLS#:
- 2452075
- Subdivision:
- Lakeshore Villages
ADDITIONAL INFORMATION
Home for Sale in Slidell! Key Features include an Open Floor Plan, 4 bedrooms, 2 bathrooms, granite countertops, stainless steel appliances, modern lighting and more. This home is great for indoor and outdoor entertaining with its spacious and inviting layout and backyard. Don’t miss out on this fantastic opportunity!!
$299,999
79 LIVE OAK Drive Slidell, LA 70461
- Type:
- Single Family-Detached
- Sq.Ft.:
- 2,361
- Status:
- Active
- Beds:
- 4
- Lot size:
- 1.1 Acres
- Year built:
- 1982
- Baths:
- 2.00
- MLS#:
- 2451712
- Subdivision:
- River Oaks
ADDITIONAL INFORMATION
This well maintained four bedroom brick home is situated on a corner acre lot right off Indian Village and just a few minute walk to Indian Village boat ramp/launch. This beautiful property is deep water accessible with space for a dock build out. Two large dining and/or bonus rooms flow into a grand living room with a brick fireplace and vaulted ceilings with exposed wood beams. The galley kitchen opens up to the dining room and breakfast nook which has a bay window overlooking the rear of the property. The massive back deck overlooks the rear yard, gardens, and the waterway which leads out to the Pearl River. Four large bedrooms align the hallways to the primary bath with large tub and shower. Beautiful ancient oak trees line the property as well as a large shed and a garage for two cars and shelved workshop. HVAC was completely updated in 2020 and the house is protected with an in-ground Sentricon termite prevention system.
- Type:
- Single Family-Detached
- Sq.Ft.:
- 2,717
- Status:
- Active
- Beds:
- 4
- Year built:
- 2023
- Baths:
- 3.00
- MLS#:
- 2452013
- Subdivision:
- Lakeshore Villages
ADDITIONAL INFORMATION
Welcome to your dream home! This spectacular 4-bedroom, 3-bathroom residence, nestled on the waterfront, Is part of the high-end emerald series offers a luxurious and contemporary living experience. Built just one year ago, this home boasts modern architecture, high-end finishes, and cutting-edge technology that defines sophistication. Exceptional Features: Smart Home Automation: Seamlessly control your home with the Qolsys panel, ensuring convenience and security at your fingertips. 10-Year transferrable Structural Warranty: Enjoy peace of mind with a decade-long structural warranty, a testament to the quality and durability of this home. Modern Living: The interior is thoughtfully designed, featuring a spacious study for your work or creative endeavors. Tech-Savvy Comfort: Experience the epitome of convenience with a WiFi thermostat, WiFi-enabled deadbolt lock, garage door opener, and doorbell camera, enabled for voice-controlled operations via Alexa or google. Step into your backyard to be greeted by breathtaking waterfront views on an oversized lot. Whether you're entertaining guests or enjoying a quiet evening, the outdoor space is designed for relaxation and tranquility. Situated in a desirable Lakeshore community, this home offers not just a residence but a lifestyle. Access to amenities, dog parks, pool, waterslides, gym, fishing docks, walking trails & local conveniences, and proximity to nature make this location truly special. Don't miss the opportunity to make this modern haven your own. Schedule a tour today to experience the luxury, comfort, and innovation that define this waterfront gem.
- Type:
- Condo
- Sq.Ft.:
- 1,383
- Status:
- Active
- Beds:
- 2
- Year built:
- 1993
- Baths:
- 2.00
- MLS#:
- 2452046
- Subdivision:
- Village Acadian
ADDITIONAL INFORMATION
VILLAGE ACADIAN CONDO IN CYPRESS COVE, HONEY ISLAND, AND NORTHSHORE SCHOOL DISTRICT* SMALL PRIVATE COMMUNITY WITH POOL* NO CARPET* FRESH PAINT* FENCED SIDE YARD* READY TO MOVE-IN
- Type:
- Condo
- Sq.Ft.:
- 1,090
- Status:
- Active
- Beds:
- 3
- Year built:
- 1993
- Baths:
- 2.00
- MLS#:
- 2452026
- Subdivision:
- Village Acadian
ADDITIONAL INFORMATION
VILLAGE ACADIAN CONDO IN CYPRESS COVE, HONEY ISLAND AND NORTHSHORE SCHOOL DISTRICT* SMALL PRIVATE COMMUNITY WITH POOL* NO CARPET* FRESH PAINT* FENCED SIDE YARD* READY TO MOVE IN
$869,900
201 MARLIN Drive Slidell, LA 70461
- Type:
- Single Family-Detached
- Sq.Ft.:
- 1,184
- Status:
- Active
- Beds:
- 1
- Lot size:
- 5.79 Acres
- Year built:
- 2010
- Baths:
- 2.00
- MLS#:
- 2451024
- Subdivision:
- Rigolets Estates
ADDITIONAL INFORMATION
INTRODUCING THE ULTIMATE 2+ ACRE WATER FRONT RETREAT ! This FULLY FURNISHED boat house~ INCLUDES HIGH LOT TO BUILD YOUR DREAM HOME w/concrete boat launch-offers stunning 360° water views, making it the perfect oasis for the whole family. Nestled on Lake Pontchartrain, this property is conveniently located just minutes away from shopping, restaurants, and entertainment. Boating enthusiasts will be thrilled with the private concrete boat launch, allowing for easy access to the fishing, crabbing, and shrimping areas of Lake Katherine, Lake Biloxi Marsh, barrier islands, and the Gulf of Mexico. The boathouse itself boasts three boat hoists on the first floor, while the living facilities span from the first floor to the third floor. Enjoy the outdoors on the numerous covered porches and open deck, complete with a hot tub and swing. The boathouse is constructed with top-of-the-line materials, including composite decking, vinyl covering, pilings, and lightning rod protection. You'll even have enough space to park a yacht alongside the boathouse. This property offers endless possibilities - it can be your home away from home, a short-term rental investment, or even a corporate rental. Plus, you have the unique opportunity to live in the boathouse while you build your dream house on the peninsula, which has been filled with over 100 truckloads of fill! The peninsula itself spans approximately 2.50 acres, providing ample space for all your toys. The sellers are open to bond option terms, offering rates well below current conventional mortgage rates. Don't miss out on this extraordinary waterfront lifestyle - seize the opportunity to own this RARE one-of-a-kind property!
$1,075,000
2032 S LAKESHORE Boulevard Slidell, LA 70461
- Type:
- Single Family-Detached
- Sq.Ft.:
- 3,294
- Status:
- Active
- Beds:
- 4
- Lot size:
- 0.06 Acres
- Year built:
- 2006
- Baths:
- 3.00
- MLS#:
- 2451370
- Subdivision:
- Lakeshore Estates
ADDITIONAL INFORMATION
VACATION YEAR-ROUND at this fabulous, custom home on the water in Lakeshore Estates. Enjoy magnificent views & daily sea breezes while only 35 minutes from downtown New Orleans. This luxury home is a MUST SEE, designed for entertaining with its open floorplan. House features quality porcelain flooring & luxury crown molding throughout, a designer kitchen with custom cabinets & top-of-the-line SS appliances with wine cooler. New windows, custom shades with remote in primary bedroom. Recently updated A/C system including ducts and a whole-house generator. Custom “Shell Reef” travertine pool deck. Solar system for low electric bills. It has fabulous landscaping, drainage and sprinkle system. Enjoy a new, elevated dock with boathouse, and more!
- Type:
- Single Family-Detached
- Sq.Ft.:
- 1,704
- Status:
- Active
- Beds:
- 4
- Year built:
- 2021
- Baths:
- 2.00
- MLS#:
- 2451099
- Subdivision:
- Lake Village
ADDITIONAL INFORMATION
Shows like new construction & only 3 years old! Featuring a spacious living area opening to the nice kitchen w/ large island, granite counters, SS appliances, adjacent dining & recessed lighting & Blinds continuing throughout the home. There is a large master suite situated to rear of home for quiet relaxation & the master bath featuring double vanities, oversized tub, & separate shower. There is an attached & finished 2 car garage for convenience & a nice sized fenced yard. This home is energy efficient offering gas appliances which continue to function after storms or when there is a power outage. The community is well maintained & offers a pool, playgrounds, walking trails, stocked lakes & many more community features. Situated in a levee protected Preferred "X" Flood zone w/ cheap insurance. Why wait or settle when you can move in to this home!
- Type:
- Single Family-Detached
- Sq.Ft.:
- 1,520
- Status:
- Active
- Beds:
- 4
- Lot size:
- 0.21 Acres
- Year built:
- 1982
- Baths:
- 2.00
- MLS#:
- 2451043
- Subdivision:
- Lake Village
ADDITIONAL INFORMATION
CALLING ALL INVESTORS AND HANDYMEN!!!! THIS PROPERTY IS OFFERED AT AN AMAZING PRICE!!!!! A promising residence in Lake Village Subdivision in Slidell. Offered at a COMPELLING PRICE POINT, this residence is not just a home but an investment in your future. Don't miss the opportunity to own and tailor this home in a preferred flood zone area to your liking. This solid brick home sits on a serene cul-de-sac street and features a spacious 1,800 sq ft layout with 4 bedrooms and 2 bathrooms. A functional floor plan is awaiting your personal touch. Although most in need of cosmetic updates, this property offers a fantastic opportunity for those looking to customize a home to their taste or investors seeking a valuable project. The living room is highlighted by a soaring vaulted ceiling and a charming wood-burning fireplace, creating a warm and inviting atmosphere. Adjacent is a large kitchen with many cabinets, a pantry, and a bay window breakfast area. Formal dining and den/office areas provide additional space for entertaining and home office needs or a 5th bedroom. The screened-in covered patio overlooking a privacy-fenced backyard is one of the house's treasures. The property includes a practical 10 x 16 workshop in the backyard, which adds to the functionality of this home. THE HOME IS BEING SOLD "AS IS"; NO REPAIRS WILL BE COMPLETED BY SELLERS.
- Type:
- Single Family-Detached
- Sq.Ft.:
- 1,947
- Status:
- Active
- Beds:
- 4
- Lot size:
- 0.17 Acres
- Year built:
- 2000
- Baths:
- 2.00
- MLS#:
- 2024010300
- Subdivision:
- Kingsport Pinehurst
ADDITIONAL INFORMATION
This beautifully designed and well-maintained home is a homebuyer's dream come true! Situated in the lovely Pinehurst of Kingspoint subdivision, this home is a must see. Granite countertops and stainless steel appliances really make this home look new. New architect shingled roof! Within a handful of miles from many shopping centers. Come see this beautiful home and make it yours! Washer, dryer and refrigerator not to remain.
- Type:
- Single Family-Detached
- Sq.Ft.:
- 2,360
- Status:
- Active
- Beds:
- 5
- Year built:
- 2019
- Baths:
- 3.00
- MLS#:
- 2451158
- Subdivision:
- Lakeshore Villages
ADDITIONAL INFORMATION
Like-New Home in Lakeshore Village! Built in 2019, the home has been lovingly maintained and consistently improved upon over the course of home ownership. The most recent updates include but are not limited to a primary bath renovation, upgraded light fixtures and hardware, fresh landscaping, a newly run gas line to the dryer, and revamped garage flooring. The property boasts a fabulous kitchen workspace with no shortage of cabinet and granite counter space, stainless steel appliances, and a walk in pantry as part of a host friendly open floor plan with vaulted ceilings and loads of natural light. The fantastic outdoor space boasts a sprawling fully fenced-in waterfront backyard space equipped with a screened in porch, pavered patio and fantastic wooden pergola. Enviably situated in the preferred flood zone (X), in a fantastic community-oriented Slidell neighborhood with easy access to the interstate. The subdivision community amenities include a water park, fishing piers, playgrounds, a gym and clubhouse, and more. This one has it all!
$410,000
2005 VADIA Lane Slidell, LA 70461
Open House:
Saturday, 6/15 1:00-3:00PM
- Type:
- Single Family-Detached
- Sq.Ft.:
- 2,400
- Status:
- Active
- Beds:
- 4
- Lot size:
- 1.3 Acres
- Year built:
- 2004
- Baths:
- 3.00
- MLS#:
- 2449939
- Subdivision:
- River Oaks
ADDITIONAL INFORMATION
Nestled in the esteemed River Oaks Subdivision of Slidell, this exquisite Alexander Model 4-bedroom, 2.5 bath residence is a testament to modern luxury and convenience. The home greets you with an expansive open floor plan, illuminated by natural light reflecting off the polished hardwood floors and elegant tilework. The absence of carpet ensures a sleek, contemporary feel throughout the space. Culinary enthusiasts will delight in the kitchen's granite countertops, stainless-steel appliances, and a gas cooktop, complemented by a cozy breakfast nook and an adjoining sitting room. The living area is made more inviting by a double-sided gas fireplace, while the foyer's tray ceilings and the formal dining room's crown molding add a touch of grandeur. The primary suite is a sanctuary of comfort, featuring a hydro tub, a standup shower, quartz double vanity, and a capacious closet. The home's thoughtful design includes custom sliding barn doors entering primary bathroom and closet. An additional carport covering and two-car garage with a single stage epoxy concrete floor covering for added protection. Set on a generous 1.3-acres lot with ample outdoor amenities, including a new custom patio deck for entertaining family and friends, covered storage for an RV or boat, with RV hookups, rear yard access, and a robust 22kW Generac Home Generator, this property promises both privacy and peace. The fenced yard, tranquil patio, and deck offer serene outdoor living spaces. Its prime location in a top-rated school district, with easy access to New Orleans and the Mississippi Gulf Coast, makes it an ideal choice for those seeking a blend of country charm and urban accessibility. This property is a rare opportunity to own a slice of tranquility with all the modern comforts one could desire. Take the opportunity to schedule your viewing and discover the home that awaits your arrival.
$390,000
396 STARLING Drive Slidell, LA 70461
- Type:
- Single Family-Detached
- Sq.Ft.:
- 3,000
- Status:
- Active
- Beds:
- 4
- Lot size:
- 0.93 Acres
- Year built:
- 1984
- Baths:
- 3.00
- MLS#:
- 2449506
- Subdivision:
- Quail Ridge
ADDITIONAL INFORMATION
Welcome to Starling - your dream 4 bedroom, 2.5 bathroom retreat featuring a cozy workshop, lush greenhouse, and a pool with a deck that stretches for days. Need some downtime? Relax in the sunroom or whip up a gourmet meal on the butcher block countertop in the kitchen. With ample storage throughout, this home is both stylish and practical. Occupied. Must have 24 hours notice to view.
$350,000
235 BLUE CRANE #1 Slidell, LA 70461
- Type:
- Single Family-Detached
- Sq.Ft.:
- 2,536
- Status:
- Active
- Beds:
- 4
- Lot size:
- 0.45 Acres
- Year built:
- 1982
- Baths:
- 3.00
- MLS#:
- 2450116
- Subdivision:
- Quail Ridge
ADDITIONAL INFORMATION
Beautiful 4 BR, 2.5 Bath Brick Home in Quail Ridge*Lots of Architectural Interest*Tile throughout*Gorgeous Kitchen w/ Custom Cabinetry*Vented Hood*Viking Range*Stainless Appliances*Built In Buffet in Dining Area w/ Glass Fronts, Wine Rack*Living Room has Cathedral Ceilings w/ Exposed Wooden Beams*Centered around Wood Burning Fireplace*Plantation Shutters*Primary Bedroom w/ Vaulted Ceilings*En Suite Primary Bath w/ Double Vanities*Garden Tub*Stand Alone Shower*Inside Laundry w/ Built ins*Large Fenced in Backyard*Flood Insurance Currently $963/yr*Northshore Schools*4th Bedroom does not have a closet as it is being used as an office

Information contained on this site is believed to be reliable; yet, users of this web site are responsible for checking the accuracy, completeness, currency, or suitability of all information. Neither the New Orleans Metropolitan Association of REALTORS®, Inc. nor the Gulf South Real Estate Information Network, Inc. makes any representation, guarantees, or warranties as to the accuracy, completeness, currency, or suitability of the information provided. They specifically disclaim any and all liability for all claims or damages that may result from providing information to be used on the web site, or the information which it contains, including any web sites maintained by third parties, which may be linked to this web site. The information being provided is for the consumer’s personal, non-commercial use, and may not be used for any purpose other than to identify prospective properties which consumers may be interested in purchasing. The user of this site is granted permission to copy a reasonable and limited number of copies to be used in satisfying the purposes identified in the preceding sentence. By using this site, you signify your agreement with and acceptance of these terms and conditions. If you do not accept this policy, you may not use this site in any way. Your continued use of this site, and/or its affiliates’ sites, following the posting of changes to these terms will mean you accept those changes, regardless of whether you are provided with additional notice of such changes. Copyright 2024 New Orleans Metropolitan Association of REALTORS®, Inc. All rights reserved. The sharing of MLS database, or any portion thereof, with any unauthorized third party is strictly prohibited.
 |
| IDX information is provided exclusively for consumers' personal, non-commercial use and may not be used for any purpose other than to identify prospective properties consumers may be interested in purchasing. The GBRAR BX program only contains a portion of all active MLS Properties. Copyright 2024 Greater Baton Rouge Association of Realtors. All rights reserved. |
Slidell Real Estate
The median home value in Slidell, LA is $148,700. This is lower than the county median home value of $182,700. The national median home value is $219,700. The average price of homes sold in Slidell, LA is $148,700. Approximately 63.31% of Slidell homes are owned, compared to 27.71% rented, while 8.98% are vacant. Slidell real estate listings include condos, townhomes, and single family homes for sale. Commercial properties are also available. If you see a property you’re interested in, contact a Slidell real estate agent to arrange a tour today!
Slidell, Louisiana 70461 has a population of 27,755. Slidell 70461 is less family-centric than the surrounding county with 28.16% of the households containing married families with children. The county average for households married with children is 32.63%.
The median household income in Slidell, Louisiana 70461 is $55,168. The median household income for the surrounding county is $66,539 compared to the national median of $57,652. The median age of people living in Slidell 70461 is 37.4 years.
Slidell Weather
The average high temperature in July is 90.8 degrees, with an average low temperature in January of 40.3 degrees. The average rainfall is approximately 61.7 inches per year, with 0.2 inches of snow per year.
