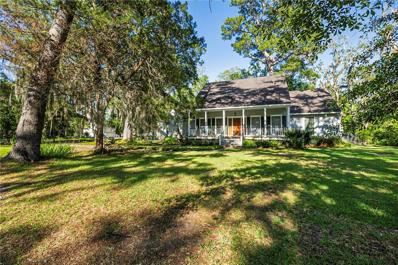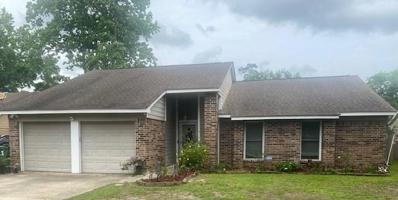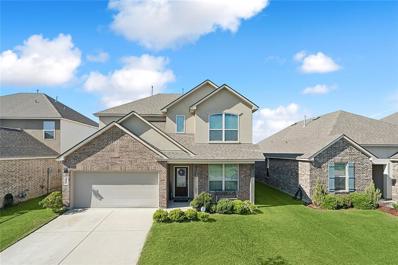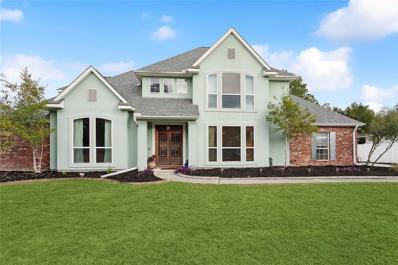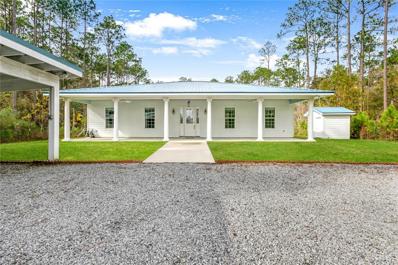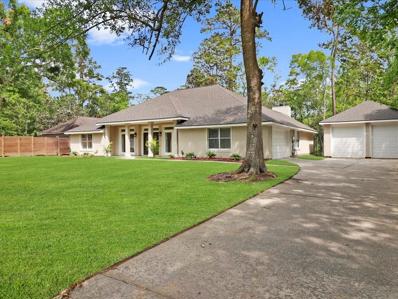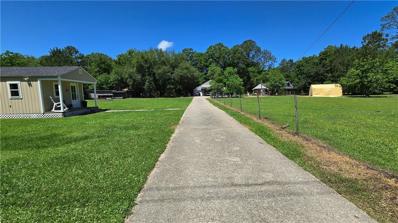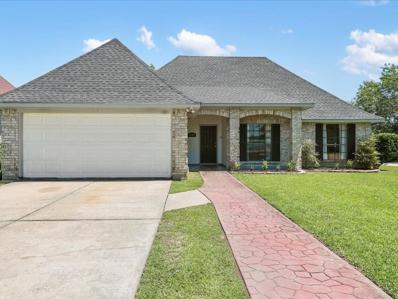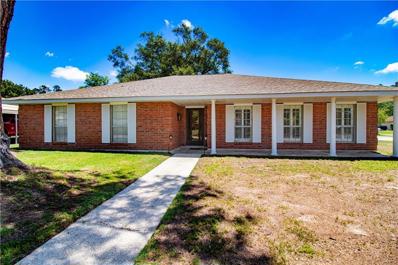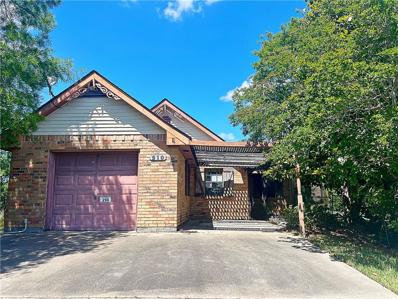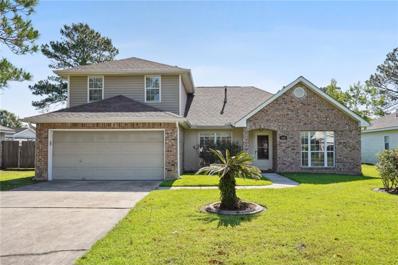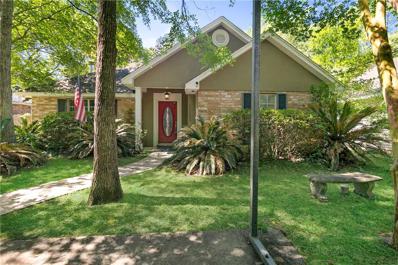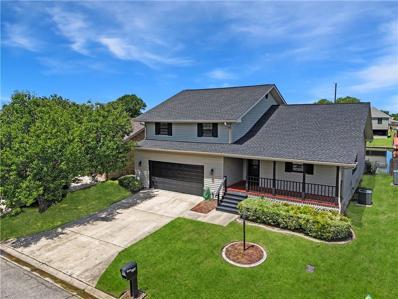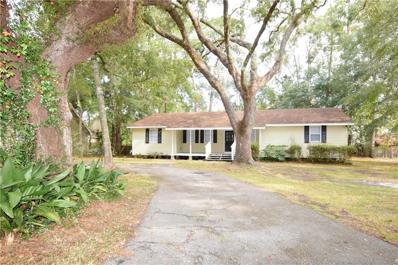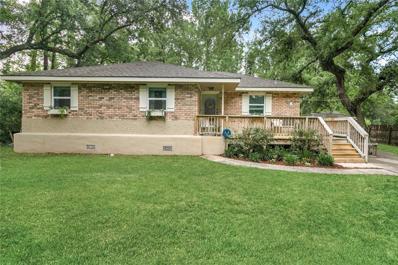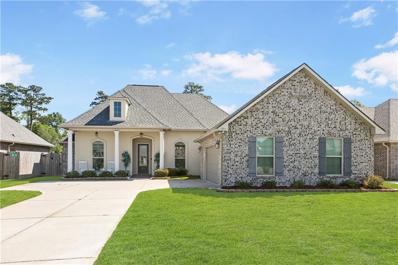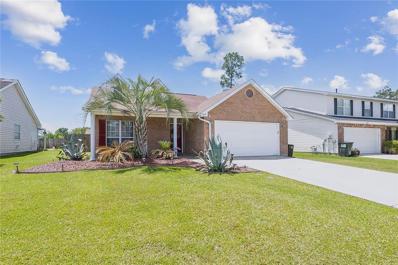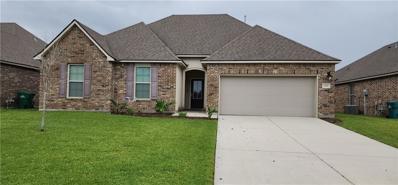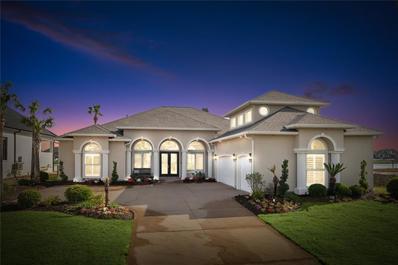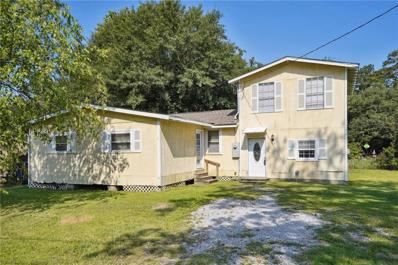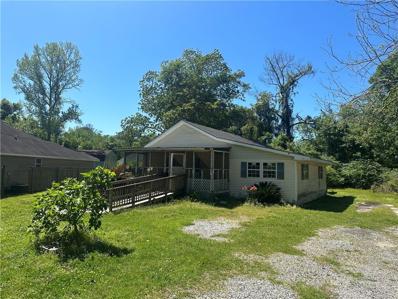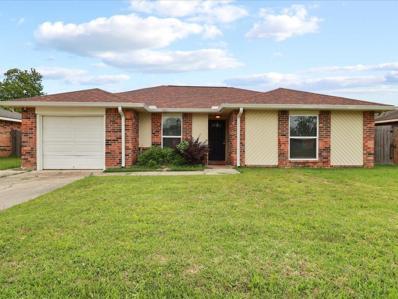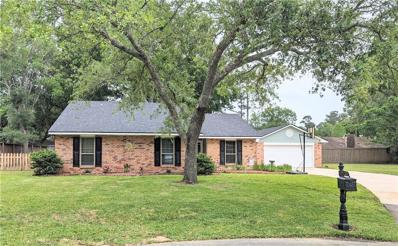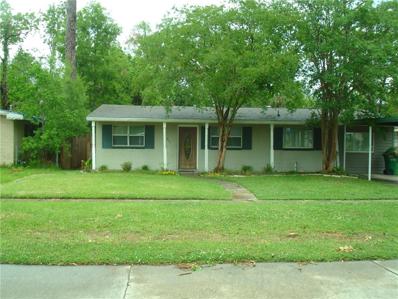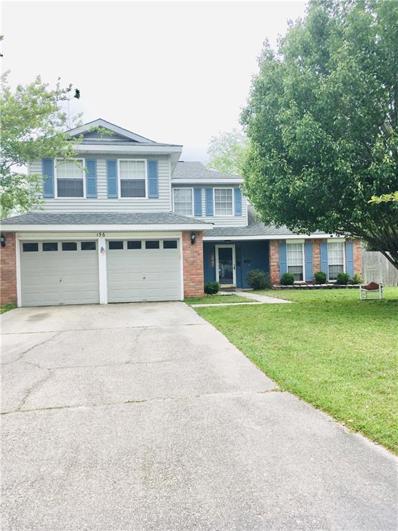Slidell LA Homes for Sale
$379,500
100 S PEARL Street Slidell, LA 70461
- Type:
- Single Family-Detached
- Sq.Ft.:
- 3,000
- Status:
- Active
- Beds:
- 4
- Lot size:
- 1 Acres
- Year built:
- 1983
- Baths:
- 3.00
- MLS#:
- 2441161
- Subdivision:
- River Oaks
ADDITIONAL INFORMATION
Beautiful "Quality Construction" home with 4 bedrooms, 3 baths, on acre lot with 7 registered oak trees on it. This home offers a separate beautiful dining room with French doors for entertaining your guests as you walk in. The primary bedroom along with one additional room is located downstairs, while upstairs you will find two bedrooms and a loft that can be used as a game room or for entertaining. There is a large wooden deck on the back of the house for barbecuing and gatherings with an aluminum fence surrounding it. It also offers a double car garage with another double car garage that could hold camper/RV. This home is absolutely beautiful inside and out with tons of storage space and endless possibilities! With a little TLC this beauty could make all your dreams come true! Home is located in demand school district and just minutes away from neighborhood boat launch. Call for your appointment today!
- Type:
- Single Family-Detached
- Sq.Ft.:
- 1,667
- Status:
- Active
- Beds:
- 3
- Year built:
- 1984
- Baths:
- 2.00
- MLS#:
- 2445617
- Subdivision:
- Lake Village
ADDITIONAL INFORMATION
Welcome to your new home! Enjoy an open floor plan and a beautifully renovated bathrooms. Located in a top-rated school district, with a 2-car garage and a large backyard. The huge master closet adds convenience and luxury. Dont miss out on this remarkable property!
- Type:
- Single Family-Detached
- Sq.Ft.:
- 2,302
- Status:
- Active
- Beds:
- 4
- Lot size:
- 0.13 Acres
- Year built:
- 2019
- Baths:
- 3.00
- MLS#:
- 2443831
- Subdivision:
- Lakeshore Village
ADDITIONAL INFORMATION
Welcome home to 413 Oak Haven Ct! This D.R. Horton home features 4 bedrooms and 2 1/2 baths with a spacious 2nd floor. The home boasts a 2 car garage and a spacious, open floor plan with laminate floors and carpet throughout. You'll enjoy cooking and entertaining in the kitchen that includes stainless steel appliances, granite counter tops, and an open partition between the kitchen and living area for easy conversations and gatherings with family or guests. Upstairs, you'll find another large, open area with bedrooms on either side. Each bedroom offers carpet for that at home feel, with the primary bedroom boasting a large tub, standing shower, walk-in closet, and double sinks. The home also features a smart security alarm with some built-in smart home features, such as remote-controlled heating and A/C. The backyard is well manicured and has plenty of space on the patio for seating. The neighborhood is secluded and surround by a bluff (hello X flood zone!), with it’s own community pool, playground, walking path, and clubhouse. Don't miss the opportunity to be part of this community and make this home yours!! Schedule your showing today.
- Type:
- Single Family-Detached
- Sq.Ft.:
- 3,481
- Status:
- Active
- Beds:
- 5
- Year built:
- 1995
- Baths:
- 4.00
- MLS#:
- 2446338
- Subdivision:
- Turtle Creek
ADDITIONAL INFORMATION
This home is located near major intrastates/interstates for ease in travel. Whether you need to be conveniently located to New Orleans/Gulf Coast-this is the place-Slidell is home to many employees who work @ Stennis in MS. In less than an hour you can be at Louis Armstrong International Airport or Gulfport/Biloxi MS International Airport. Need a location that's close to beautiful beaches-Alabama & Florida beaches are 2.5-4 hours away. Need plenty of room? Stop looking-this home has it all. There are 5 spacious bedrooms and three and a half baths for your convenience. Plenty of closet & storage space. From the moment you walk in, you will fall in love with this wonderful floorplan. There is a beautiful 2-story foyer with an office/study on left and the dining room on the right. Straight ahead is the great room with a wall of windows overlook fenced back yard. To the right is the breakfast area & kitchen. There is a double fireplace that opens to kitchen and great room. Laundry room has utility sink and storage area. Primary bedroom is to the left of the great room and has plenty of room to have a small workout area. Relax in your garden tub in the primary bath that also features a separate shower and separate vanities and separate closets. Upstairs there are 4 bedrooms and 2 bathrooms and attic access. The home has been freshly painted. The home features a new roof and in the kitchen the double oven has been replaced. Storage shed and pad for boat or RV. Award winning schools stpsb.org Home is located in Flood Zone C
$475,000
61395 AIRPORT Road Slidell, LA 70460
- Type:
- Single Family-Detached
- Sq.Ft.:
- 1,624
- Status:
- Active
- Beds:
- 3
- Lot size:
- 2.56 Acres
- Year built:
- 2018
- Baths:
- 2.00
- MLS#:
- 2446124
- Subdivision:
- Not a Subdivision
ADDITIONAL INFORMATION
OWNER FINANCING AVAILABLE A Serene Living Space with Convenient Access. Take a moment to relax and enjoy stunning sunrises from your front porch and sunsets from your back porch, each porch identical at 10x56ft. The gated property is secured with an electric gate and boasts a 4-car carport with a work shed that has a rollup door. The zoning is NC-1, allowing for limitless possibilities. Additionally, you'll find a spacious 200 X 200ft of land right in front of the gate, big enough to build an office on the road with high traffic. Approximately 1 acre cleared and fenced, seller retained wooded buffer zones on all sides for additional privacy, while still being only a minute away from the interstate. Other features include a 20kW generator that has been serviced yearly, two separate A/C units, and a whole-home water filter. The tankless water heater is sure to provide ample hot water, and the soft close cabinets and quartz countertops add a touch of elegance. All ceilings are 10ft high. Primary bathroom has walk-in shower and jacuzzi tub. Refrigerator to stay. Agent related to owner.
- Type:
- Single Family-Detached
- Sq.Ft.:
- 2,800
- Status:
- Active
- Beds:
- 5
- Lot size:
- 0.81 Acres
- Year built:
- 1992
- Baths:
- 3.00
- MLS#:
- 2446496
- Subdivision:
- Quail Ridge
ADDITIONAL INFORMATION
Stunning sanctuary in Quail Ridge Subdivision! Completely renovated and nestled in a quiet cul-de-sac, this home features 5 bedrooms, spa-like primary bathroom with soaking tub and separate shower, designer kitchen with brand new appliances, separate formal dining room and breakfast area, custom built-in entertainment wall with 70 inch electric fireplace, tons of natural light from the wall of windows, sparkling polished tile floors, oversized patio overlooking the bayou, 4 car garage or detached can be used as workshop. New HVAC, new water heater, and much more!
$294,900
60509 DONYA Street Slidell, LA 70460
- Type:
- Single Family-Detached
- Sq.Ft.:
- 1,657
- Status:
- Active
- Beds:
- 4
- Lot size:
- 3.44 Acres
- Year built:
- 1974
- Baths:
- 3.00
- MLS#:
- 2446023
- Subdivision:
- New Subdivision
ADDITIONAL INFORMATION
Charming 2 Home Property with Plenty of Room to Grow! This Property has it ALL! Traditional Main House, Darling Tiny House, Huge Workshop, Over-Sized Chicken Coop, Horse Stalls, Electric Gate, Multiple Fenced in Areas, Gorgeous Oak Trees and Pastures - all on 3.44 Acres! Main House is 3 Bedrooms, 2 Baths with 1657 sq ft. The Tiny House has 1 Bedroom and Bath with 448 sq ft. Main House was Upgraded in 2021 with New Stove, Dishwasher, Countertops, Bathrooms, Hot Water Heater, Front and Side Doors, Windows, Paint, and New Roof. 2023 Upgrades included New Furnace, Whole Home Filter on Water Well, and New Septic System. Tiny House was Built in 2022. New AC Condenser was Installed on Main House this Year. Hurry, This Amazing Property will Not Last Long!
- Type:
- Single Family-Detached
- Sq.Ft.:
- 1,380
- Status:
- Active
- Beds:
- 3
- Year built:
- 1985
- Baths:
- 2.00
- MLS#:
- 2445817
- Subdivision:
- Kingspoint
ADDITIONAL INFORMATION
A beautifully updated home with many high ticket items already new including a roof less than 3 years old, HVAC unit less than 3 years old, hot water heater less than 2 years old. Comes with an assumable flood insurance policy. The home has been freshly painted. The primary bathroom and bedroom are completely remodeled. New laminate wood flooring throughout the majority of the home. Some cool bonus features of this home include a reverse osmosis water system, a 30 amp RV hookup, and an electric fireplace. You do not want to miss this one.
$298,000
1050 RUE CALAIS Slidell, LA 70458
- Type:
- Single Family-Detached
- Sq.Ft.:
- 2,180
- Status:
- Active
- Beds:
- 4
- Lot size:
- 0.25 Acres
- Year built:
- 1976
- Baths:
- 2.00
- MLS#:
- 2446251
- Subdivision:
- Bon Village
ADDITIONAL INFORMATION
2023 Roof and 2022 AC! This conveniently located 4 bedroom, 2 bath home in flood zone X sits on an oversized corner lot and is minutes from shopping, schools, hospitals and I-10. Kitchen features granite countertops, stainless steel appliances and a separate wet bar. Double car garage, covered back patio, large fenced-in rear access back yard with concrete parking pad located behind the fence. Come see this one before it is SOLD!
- Type:
- Single Family-Detached
- Sq.Ft.:
- 1,697
- Status:
- Active
- Beds:
- 3
- Year built:
- 1987
- Baths:
- 2.00
- MLS#:
- 2445392
- Subdivision:
- Eden Isles
ADDITIONAL INFORMATION
Opportunity for waterfront living! This all brick home sits on a large lot with water access right out your backyard. Spacious and open with living room and den space. Two bedroom, two bath, with bonus room/ office which can easily be a third bedroom.This is a HUD property, please see attached addendum that must be included with all offers. 30 day first look to owner occupant purchasers.
$315,000
1016 CHARLIE Drive Slidell, LA 70461
- Type:
- Single Family-Detached
- Sq.Ft.:
- 2,350
- Status:
- Active
- Beds:
- 4
- Year built:
- 2002
- Baths:
- 3.00
- MLS#:
- 2445585
- Subdivision:
- Breckenridge
ADDITIONAL INFORMATION
100% FINANCING AVAILABLE makes it easy to become a home owner. Don't miss out on this spacious four bedroom home on a .23 acre fenced lot; room to add gate for rear yard access. Open floor plan features den with vaulted ceiling and gas fireplace. Kitchen has beautiful updated cabinets with crown molding, granite counters, stainless appliances, including refrigerator to remain. Breakfast area and dining room with solid wood wainscoting (2022). No carpet! Laminate wood (2023) & tile down; AWESOME Brazilian hardwood cherry floors all upstairs (2020). Roomy 18.4' x 12.6' primary bedroom is down with two closets. Inside laundry with washer & dryer to stay; ROOF IS 5 YEARS YOUNG, great storage shed too! Northshore High School District.
$175,000
35228 MELODY Lane Slidell, LA 70460
- Type:
- Single Family-Detached
- Sq.Ft.:
- 1,576
- Status:
- Active
- Beds:
- 3
- Lot size:
- 0.22 Acres
- Year built:
- 2003
- Baths:
- 2.00
- MLS#:
- 2445348
- Subdivision:
- Garden Drive
ADDITIONAL INFORMATION
Open floorplan, additional office/flex room, no carpet, wood burning fireplace. Primary suite has wood floors and a large walk-in closet. Carport for covered exterior storage. Front yard view is wooded green space. Back yard is fully fenced. Beautiful landscaping. 1 minute walk to the Tammany Trace & Camp Salmen Nature Park, minutes to the interstate. Flood Zone X.
$339,900
110 EYDIE Lane Slidell, LA 70458
- Type:
- Single Family-Detached
- Sq.Ft.:
- 2,484
- Status:
- Active
- Beds:
- 4
- Lot size:
- 0.17 Acres
- Year built:
- 1983
- Baths:
- 3.00
- MLS#:
- 2445953
- Subdivision:
- Eden Isles
ADDITIONAL INFORMATION
Welcome to your dream oasis nestled in the heart of Eden Isles. This enchanting split level 4-bedroom, 3-bathroom home offers a perfect blend of paradigm comfort and classic charm, showcasing impeccable craftsmanship and thoughtful design throughout. As you arrive through the inviting entryway, you're greeted by an abundance of natural light filtering through large windows, highlighting the open-concept living space. The spacious living room features a stone, wood burning fireplace. Adjacent is the kitchen, boasting stainless steel appliances, granite countertops, and sizable pantry. Upstairs, discover the primary suite complete with a spa-like ensuite and closet. Three additional bedrooms offer comfort and privacy for guests, accompanied by conveniently located bathrooms. Step outside to your backyard sanctuary, where a lush lawn meets the serene shimmering canal waters. Relax with your morning coffee on the expansive patio, enjoy boating adventures from your private dock, or cast your fishing line for a relaxing afternoon by the water. Additional features include a 2-car garage, central heating and cooling, and ample waterfront views throughout. This home offers easy access to parks, shopping, and endless dining options. Don't miss this opportunity to own a piece of paradise in Eden Isles. Schedule your tour today and experience the essence of serene living!
$190,100
2008 ROBIN Street Slidell, LA 70460
- Type:
- Single Family-Detached
- Sq.Ft.:
- 1,965
- Status:
- Active
- Beds:
- 3
- Year built:
- 1975
- Baths:
- 3.00
- MLS#:
- 2446092
- Subdivision:
- Ozone Woods
ADDITIONAL INFORMATION
Freshly painted, very large home w/3 bedroom's & 2 1/2 bath, spacious living room with wood burning fireplace, comfortable breakfast area, kitchen with new stove, counter tops in great shape, plenty of cabinets. Large and comfortable primary bedroom with walking in closet large tub with a separate shower and two vanities, second bedroom with a full 1/2 bath, all the bedrooms have brand new carpet, Breakfast area and kitchen with tile floor, den/living room flooring with vinyl planks. Fenced back yard. SELLER TO PAY UP TO $ 6000.00 TOWARDS CLOSING COST ANSD PRE PAIDS.
$180,000
1425 BARBARA Drive Slidell, LA 70460
- Type:
- Single Family-Detached
- Sq.Ft.:
- 1,225
- Status:
- Active
- Beds:
- 3
- Lot size:
- 0.28 Acres
- Year built:
- 1985
- Baths:
- 2.00
- MLS#:
- 2445994
- Subdivision:
- Piney Ridge
ADDITIONAL INFORMATION
Charming home offers the perfect blend of comfort and style in this delightful residence, nestled at the end of a peaceful dead-end street. Situated on a spacious 100'x120' lot. You'll be greeted by freshly updated interior, cabinets, modern paint colors, updated lighting and plumbing fixtures. NEW ROOF(2024), NEW DISHWASHER(2024), ALL NEW WINDOWS, FENCE RECENTLY REPLACED, FRAMED MIRRORS. You'll love the recently added sunroom, with additional patio too! Schedule a showing today!
$375,000
179 ASHTON PARC Slidell, LA 70458
- Type:
- Single Family-Detached
- Sq.Ft.:
- 2,571
- Status:
- Active
- Beds:
- 4
- Year built:
- 2019
- Baths:
- 3.00
- MLS#:
- 2443990
- Subdivision:
- Ashton Parc
ADDITIONAL INFORMATION
Welcome to the exquisite "RAPHAEL" model! This stunning home boasts 4 spacious bedrooms and 3 luxurious bathrooms, providing ample space for your family to thrive. Step inside to discover a beautiful enclosed and insulated rear porch, enjoy the serene surroundings in any weather. The upgraded LED lighting package illuminates the home with a modern glow, while blinds adorn the windows for added privacy. Special features abound, including gleaming wood floors in the living room and a stainless appliance package with a gas range in the kitchen. Indulge in the elegance of granite counters with under mount sinks in both the kitchen and baths. Host gatherings with ease in the separate formal dining room and breakfast room, offering versatile spaces for every occasion. Enjoy the convenience of a gas tankless water heater and radiant barrier decking in the attic, ensuring energy efficiency year-round. Retreat to the large master suite, complete with high ceilings and ample closet space, creating a sanctuary of comfort and style. Step outside to your private oasis, where the spacious backyard offers tranquility and seclusion, enjoy outdoor entertaining or simply unwinding in peace. And with the enclosed rear porch, you can enjoy the beauty of the outdoors in comfort, no matter the season. With every detail meticulously crafted, this home embodies sophistication and charm, promising a lifestyle of luxury and comfort for years to come.
- Type:
- Single Family-Detached
- Sq.Ft.:
- 1,675
- Status:
- Active
- Beds:
- 3
- Lot size:
- 0.14 Acres
- Year built:
- 1998
- Baths:
- 2.00
- MLS#:
- 2446000
- Subdivision:
- Belair
ADDITIONAL INFORMATION
Move in Ready! 3 Bd 2 Ba in Belair Subdivision. This Charming home features cathedral ceilings in Master Bedroom, Large Den and no carpet throughout. This home is very well kept and has a large fenced in yard with a covered patio. Roof is only three years old. Belair subdivision has walking trails, tennis courts, a clubhouse with community pool and a play area for the kids. This well maintained home wont last!!!! Schedule your showings today!
- Type:
- Single Family-Detached
- Sq.Ft.:
- 2,099
- Status:
- Active
- Beds:
- 4
- Lot size:
- 0.17 Acres
- Year built:
- 2018
- Baths:
- 2.00
- MLS#:
- 2446179
- Subdivision:
- Lakeshore Village
ADDITIONAL INFORMATION
Look out to water views from your back porch in this beautiful spacious home. Wall of windows allowing natural light in the den and dining areas. Open floor plan from kitchen to dining, and to den. Kitchen has lots of cabinets, nice panty, and the refrigerator stays. Primary bedroom includes the bathroom with tub and separate shower, and double sinks in the vanity. Huge walk through closet connects to the laundry room with washer and dryer. Community has many amenities: pool, playground clubhouse, fitness center, playgrounds, basketball, soccer, fishing pier and more! The garage is equpped with an electric car charger! Call me or your realtor to view this beautiful home.
- Type:
- Single Family-Detached
- Sq.Ft.:
- 3,444
- Status:
- Active
- Beds:
- 4
- Year built:
- 2005
- Baths:
- 4.00
- MLS#:
- 2445565
- Subdivision:
- Lakeshore Estates
ADDITIONAL INFORMATION
Waterfront living at its finest in the highly desirable, gated & guarded community of Lakeshore Estates. This stunning custom-built home has four bedrooms, 3 ½ baths, a climate-controlled wine room to store and display over 750 bottles of your favorite wines, and an upstairs bonus room. The view is breathtaking from the moment you enter the foyer of this 3-way split floor plan. Whether you are a chef, enjoy entertaining, or love spending time on your boat, this is your home. A beautiful designer kitchen showcasing a vast 25’ Island with granite counters, custom cabinets, stainless steel appliances, and a walk-in pantry opened to the breakfast area, dining room, and den. The den offers an inviting fireplace, a TV nook, and plenty of room for socializing with family and friends. Custom iron railing leads to the upstairs media/bonus room with wall windows. Professionally landscaped with gardening lights, irrigation system, bug spraying system, and other designer amenities. The rear patio has a half bath and a sitting area—a large boathouse with a second-floor balcony for extra entertaining space with a fantastic view. It is conveniently located 30 minutes from Downtown New Orleans and the Mississippi Gulf Coast—a deep navigable waterway with easy access to Lake Pontchartrain, restaurants, and entertainment.
$123,000
741 8TH Street Slidell, LA 70458
- Type:
- Single Family-Detached
- Sq.Ft.:
- 1,679
- Status:
- Active
- Beds:
- 3
- Lot size:
- 0.23 Acres
- Year built:
- 1974
- Baths:
- 3.00
- MLS#:
- 2445648
- Subdivision:
- North End
ADDITIONAL INFORMATION
HUGE home for the $$$. With a little elbow grease, you could have a gem of a home! Home as 3 bedrooms and 3 full baths, along with a large yard, you'll have room to spread out. This oversized property is in the midst of Slidell yet you'll be minutes from anywhere! Great as an investment or personal home, this property has so much to offer! Three full baths and three good sized bedrooms, along with an private upstairs primary suite, give you the space you need to spread out. With new carpet and freshly painted, it's ready for your personal touch to make it home. Kitchen fridge and all attached appliances included. Conventional or cash offers only. Please include a preapproval letter with all offers.
- Type:
- Single Family-Detached
- Sq.Ft.:
- 1,300
- Status:
- Active
- Beds:
- 4
- Lot size:
- 0.27 Acres
- Year built:
- 1988
- Baths:
- 2.00
- MLS#:
- 2444071
- Subdivision:
- Ozone Pines
ADDITIONAL INFORMATION
Calling all investors, check out this handyman special. It needs a moderate rehab to be ready for a flip or a rental. This home is in a coveted X flood zone and has lots of potential. The neighborhood is growing quickly and the next neighborhood over is mostly new construction. Check comps in the area and come with your offers. We don't expect this one to be on the market for long.
- Type:
- Single Family-Detached
- Sq.Ft.:
- 1,668
- Status:
- Active
- Beds:
- 3
- Year built:
- 1984
- Baths:
- 2.00
- MLS#:
- 2444733
- Subdivision:
- Kingspoint
ADDITIONAL INFORMATION
Check out this New Price!! Home Sweet Home? Investment for rental? This one might be what you are looking for. Mostly brick exterior. Newer roof over main house. Single attached garage and oversized covered patio. Inside offers open flow of living room, breakfast and kitchen area. 2 rear rooms added for additional study, exercise, home office....you decide how they fit your needs. Three bedrooms and 2 full baths. Selling as is, no repairs or replacements.
Open House:
Wednesday, 6/12 12:00-2:00PM
- Type:
- Single Family-Detached
- Sq.Ft.:
- 1,985
- Status:
- Active
- Beds:
- 4
- Year built:
- 1982
- Baths:
- 2.00
- MLS#:
- 2445606
- Subdivision:
- Cross Gates
ADDITIONAL INFORMATION
STOP, LOOK, BUY! Beautiful Cross Gates home situated on a cul-de-sac lot with park like feeling. This four bedroom, two bath home has been lovingly updated and cared for. Water-resistant vinyl and ceramic tile make keeping the floors clean as easy as a summer breeze. The roof was replaced in 2024 Windows have a transferable warranty for new owners. Flood Zone X and current owners' flood policy is assumable. Pentair UV water system and security camera system will stay.
- Type:
- Single Family-Detached
- Sq.Ft.:
- 1,991
- Status:
- Active
- Beds:
- 4
- Year built:
- 1958
- Baths:
- 2.00
- MLS#:
- 2445280
- Subdivision:
- Westchester
ADDITIONAL INFORMATION
SHORT SALE, MUST GO. MOTIVATED SELLER HOUSE AND READY TO SELL, 1992 SQ FT OF LIVING SPACE, UPDATED WITH PLENTY LIVING SPACE, HUGE SUN ROOM LEADING TO BACKYARD, OVERSIZED LIVING ROOM AND 3 BEDROOMS LAMINATED WOOD FLOORING, NO CARPETING, WET AREAS WITH TILE. COMBINATION COMBINATION KITCHEN AND BREAK, WITH OAK CABINETS, REFRIGERATOR AND GAS STOVE. GARAGE WAS CONVERTED INTO AN OFFICE OR CAN BE USE AS AN EXTRA BEDROOM WITH LARGE LAUNDRY ROOM AND PART CLOSET. COVERED PATIO, PRIVACY FENCE AND LARGE STORAGE SHED. BRING YOUR BEST OFFER
- Type:
- Single Family-Detached
- Sq.Ft.:
- 2,275
- Status:
- Active
- Beds:
- 3
- Year built:
- 1993
- Baths:
- 3.00
- MLS#:
- 2445626
- Subdivision:
- Willow Wood
ADDITIONAL INFORMATION
Great home in Northshore School District. Large and spacious home with TWO living rooms, eat in kitchen, dining room and large fenced in back yard. Downstairs: living room, den with access to covered patio, kitchen, breakfast area, dining room, large foyer, half bath and laundry room and 2 car garage. All bedrooms and two full baths upstairs. Low flood insurance, never flooded. New Roof: Oct. 2021, HVAC 2016. Owner/Agent.

Information contained on this site is believed to be reliable; yet, users of this web site are responsible for checking the accuracy, completeness, currency, or suitability of all information. Neither the New Orleans Metropolitan Association of REALTORS®, Inc. nor the Gulf South Real Estate Information Network, Inc. makes any representation, guarantees, or warranties as to the accuracy, completeness, currency, or suitability of the information provided. They specifically disclaim any and all liability for all claims or damages that may result from providing information to be used on the web site, or the information which it contains, including any web sites maintained by third parties, which may be linked to this web site. The information being provided is for the consumer’s personal, non-commercial use, and may not be used for any purpose other than to identify prospective properties which consumers may be interested in purchasing. The user of this site is granted permission to copy a reasonable and limited number of copies to be used in satisfying the purposes identified in the preceding sentence. By using this site, you signify your agreement with and acceptance of these terms and conditions. If you do not accept this policy, you may not use this site in any way. Your continued use of this site, and/or its affiliates’ sites, following the posting of changes to these terms will mean you accept those changes, regardless of whether you are provided with additional notice of such changes. Copyright 2024 New Orleans Metropolitan Association of REALTORS®, Inc. All rights reserved. The sharing of MLS database, or any portion thereof, with any unauthorized third party is strictly prohibited.
Slidell Real Estate
The median home value in Slidell, LA is $260,000. This is higher than the county median home value of $182,700. The national median home value is $219,700. The average price of homes sold in Slidell, LA is $260,000. Approximately 63.31% of Slidell homes are owned, compared to 27.71% rented, while 8.98% are vacant. Slidell real estate listings include condos, townhomes, and single family homes for sale. Commercial properties are also available. If you see a property you’re interested in, contact a Slidell real estate agent to arrange a tour today!
Slidell, Louisiana has a population of 27,755. Slidell is less family-centric than the surrounding county with 27.71% of the households containing married families with children. The county average for households married with children is 32.63%.
The median household income in Slidell, Louisiana is $55,168. The median household income for the surrounding county is $66,539 compared to the national median of $57,652. The median age of people living in Slidell is 37.4 years.
Slidell Weather
The average high temperature in July is 90.8 degrees, with an average low temperature in January of 40.3 degrees. The average rainfall is approximately 61.7 inches per year, with 0.2 inches of snow per year.
