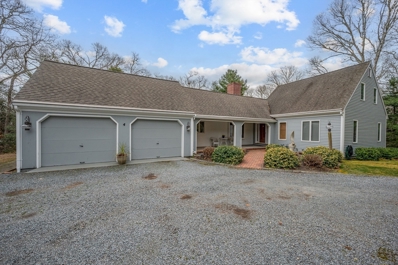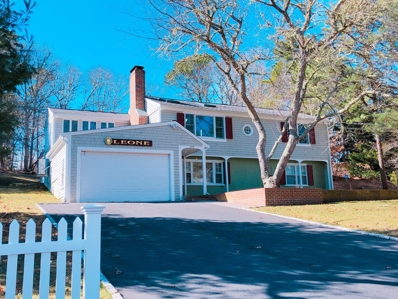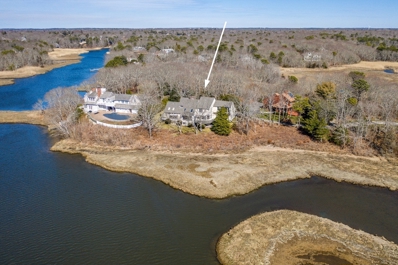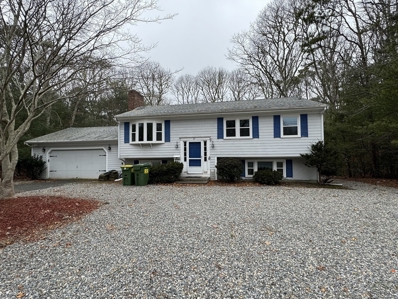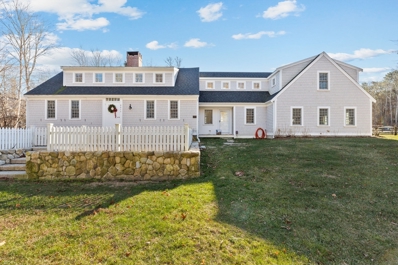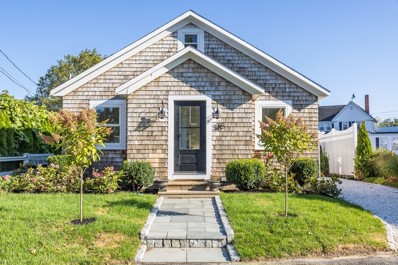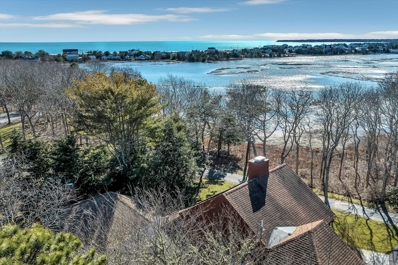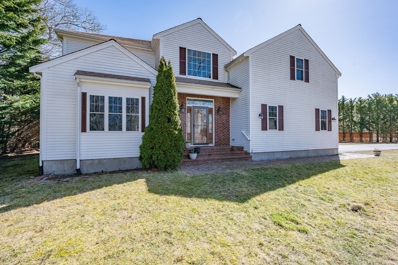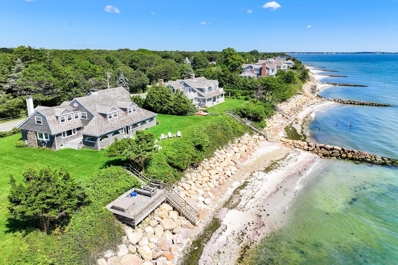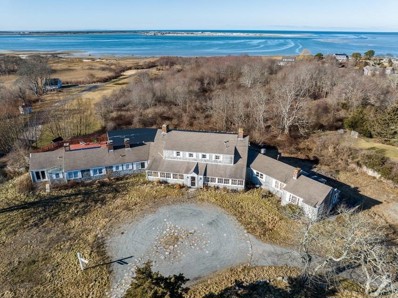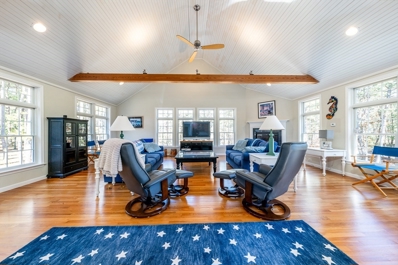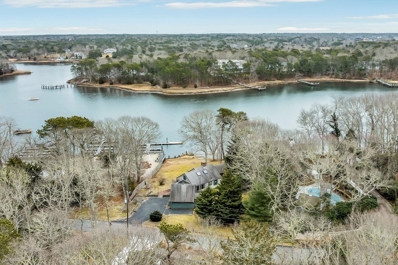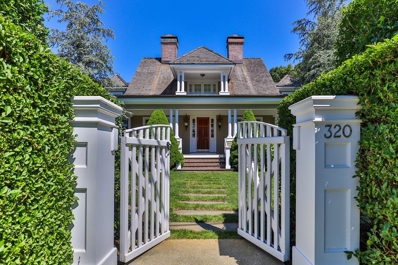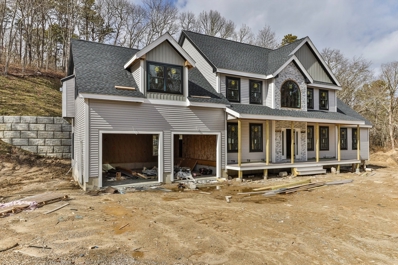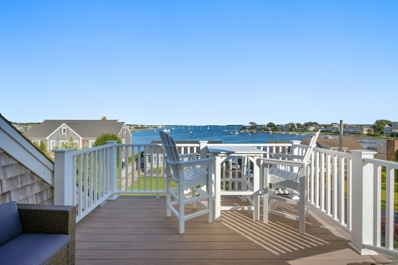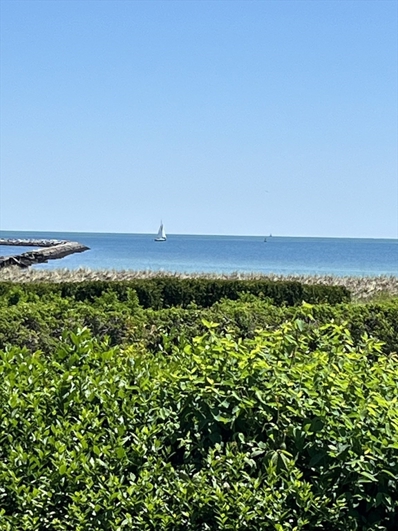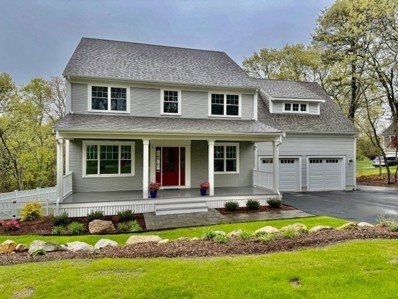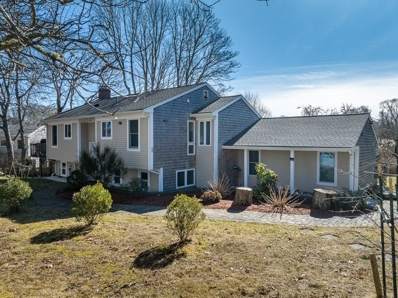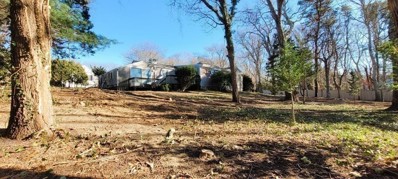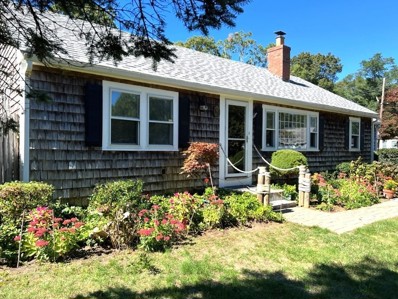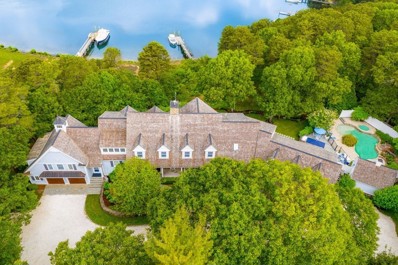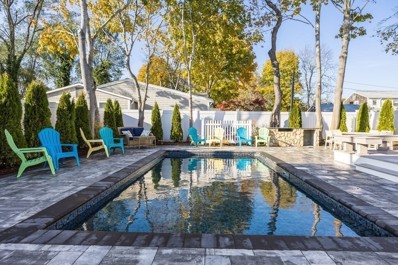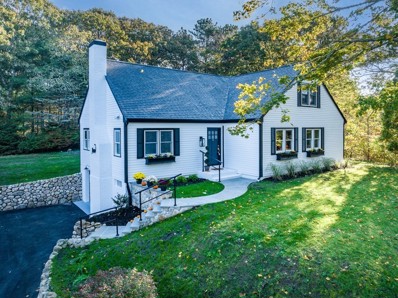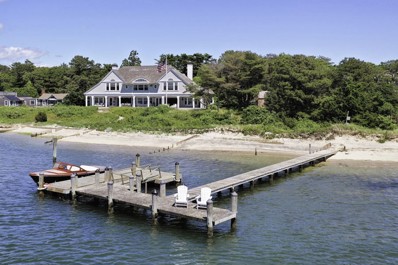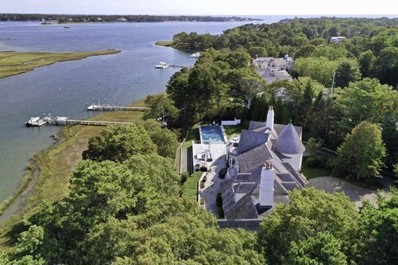Barnstable MA Homes for Sale
$1,299,000
4 Waterside Dr Barnstable, MA 02632
- Type:
- Single Family
- Sq.Ft.:
- 2,582
- Status:
- Active
- Beds:
- 3
- Lot size:
- 0.54 Acres
- Year built:
- 1984
- Baths:
- 3.00
- MLS#:
- 73222985
- Subdivision:
- Centerville
ADDITIONAL INFORMATION
Welcome to 4 Waterside Drive, Centerville, MA! This captivating home offers a perfect blend of comfort and style in a serene setting. Located down a long driveway, this home is filled with abundant natural light. The kitchen features modern appliances, generous counter space, and a cozy dining nook. This home offers 3 bedrooms and 3 bathrooms and a whole house generator. The primary bedroom boasts an en-suite bathroom for added convenience. The partially finished basement has a fireplace and wet bar. The total square footage of 2582 provides room to spread out, while the expansive lot size of .54 acres offers boundless opportunities for outdoor enjoyment including the patio, spacious deck, or front porch. Nestled in the sought-after Centerville area, this home offers a prime south of route 28 location within walking distance to the village and just 1 mile to Craigville beach. Furnishings available.
$1,300,000
359 Lake Elizabeth Dr Barnstable, MA 02632
- Type:
- Single Family
- Sq.Ft.:
- 2,155
- Status:
- Active
- Beds:
- 4
- Lot size:
- 0.23 Acres
- Year built:
- 1970
- Baths:
- 2.00
- MLS#:
- 73220273
ADDITIONAL INFORMATION
Sought after Craigville Village location. Walk along your quiet, private cul-de-sac just a short distance past the Craigville Retreat Center, Red Lilly Pond and Lake Elizabeth to scenic Corvell Beach and Craigville Beach. Become a member of the Craigville Beach Association and other exclusive associations within this tucked away gem of a neighborhood. Beautiful front, back and side lawn with underground sprinkler system. PVC fence in the front and back yard. Double-Wide driveway. Private and spacious back yard with a beautiful lawn, flower beds, and a large composite and vinyl deck. Extensive renovations, 2018, including new windows throughout the top floor, new roof, shingles, electric, plumbing, and Navien tankless heating system, a beautiful kitchen with KitchenAid appliances, Brazilian granite island and granite countertops, a raised ceiling that includes four skylights on the top floor with remote control for opening and for retracting the built-in shades. Ready to move in.
$2,650,000
498 Elliott Rd Barnstable, MA 02632
- Type:
- Single Family
- Sq.Ft.:
- 3,309
- Status:
- Active
- Beds:
- 4
- Lot size:
- 1.52 Acres
- Year built:
- 1985
- Baths:
- 5.00
- MLS#:
- 73216715
ADDITIONAL INFORMATION
This property is a true waterfront oasis, offering sweeping views of the Centerville River, marshlands, and breathtaking sunsets. Spanning over 3,300 sq. ft., the living space includes a vaulted living room with panoramic river views, separated by a dual-sided gas fireplace that leads into the dining room, adjacent to the expansive eat-in kitchen.The residence boasts 4 bedrooms, 4.5 baths, and primary suite options on both the first and second floors, complemented by a fully finished walk-out lower level. It is equipped with a whole-house generator, a 2-car garage, 3 private decks, and access to the private neighborhood amenities, including a playground, tennis court, pickleball court, and a small boat ramp.
$775,000
87 Fuller Rd Barnstable, MA 02632
- Type:
- Single Family
- Sq.Ft.:
- 2,050
- Status:
- Active
- Beds:
- 5
- Lot size:
- 0.46 Acres
- Year built:
- 1972
- Baths:
- 2.00
- MLS#:
- 73216675
ADDITIONAL INFORMATION
This raised range is located in between Craigville Beach and Wequaquet Lake, convenient to area attractions. The interior has been fully renovated, including brand new modern vinyl floors, updated kitchen, both bathrooms are updated, brand new LED lightings. All windows were replaced less than 2 years ago. 2 car garage with newer opener and a separate rear entrance. New gravels in the front and back yard for easy maintenance.
$5,500,000
2211 Main St Barnstable, MA 02668
- Type:
- Single Family
- Sq.Ft.:
- 2,753
- Status:
- Active
- Beds:
- 3
- Lot size:
- 1 Acres
- Year built:
- 1790
- Baths:
- 3.00
- MLS#:
- 73216043
ADDITIONAL INFORMATION
Any Developer looking for an opportunity to create the perfect year-round homestead that will capture the attention of summer & year-round residents alike or have an entrepreneurial spirit, this property presents itself with a myriad of possibilities! While only a short distance from Rt.6 on the peaceful & sparsely developed Main St. of West Barnstable, this 7-acre property offers the serenity of a rural farm .It is nearly surrounded by a restrictive covenant-protected forest. As you enter the farm you are greeted by the beautifully & recently renovated historic single-family home originally built in 1790. Historic elegance with modern convenience abounds... 3 hearth fireplaces are just a taste of the New England charm you are warmly welcomed by. On the same lot, just steps from the main residence sits an in-law cottage with an open floor plan & a loft. Home is Energy efficient with solar . Go to MLS #73216040 or 2199 Main St., W Barnstable, Ma. to see complete listing.
$1,375,000
38 Sunset Lane Barnstable, MA 02630
- Type:
- Single Family
- Sq.Ft.:
- 1,153
- Status:
- Active
- Beds:
- 3
- Lot size:
- 0.09 Acres
- Year built:
- 1927
- Baths:
- 2.00
- MLS#:
- 73214186
ADDITIONAL INFORMATION
Osterville Village! You'll fall in love with this updated ranch that offers a modern and stylish coastal living experience. Enjoy a fully renovated kitchen featuring quartz counters and stainless steel appliances, as well as 2 new bathrooms, updated electrical and plumbing, and HVAC system, this home is move-in ready. The fresh landscaping with new rear patio, fire pit, fencing and plantings enhance its appeal! There's even a large shed that has endless possibilities! The convenient location allows you to walk to all of Osterville's great stores, restaurants, library and churches! It's also a short bike or drive to Dowses Beach and Crosby's Boat Yard.
$2,495,000
496 Elliott Rd Barnstable, MA 02632
- Type:
- Single Family
- Sq.Ft.:
- 3,062
- Status:
- Active
- Beds:
- 3
- Lot size:
- 2.28 Acres
- Year built:
- 1980
- Baths:
- 4.00
- MLS#:
- 73212795
ADDITIONAL INFORMATION
Nirvana Found! This Remarkable Residence is a Waterview Sanctuary. The one-owner home offers Breathtaking Views throughout. Surrounded by Sweeping Marshland, the ever-changing Views and Gorgeous Light recharge the Soul. Chef's Granite Kitchen with Wolf 5-burner Range and Double Ovens opens to a Dining Room with Fireplace and separate Living Room, both with Commanding Views. The Great Room with Gas Fireplace, Wet Bar, & 4-pane sliding door to a deck with Stunning Sunsets. Adjacent is the Office/Den, again with beautiful views. The 2nd Level offers two ample Bedrooms and a Full Bath, and the private Primary Suite on the 3rd Level is complete with Vaulted Ceiling and Walk-in Cedar Closet. The lower level offers Family Room/Billiards Room and several great storage areas...Wine cellar? Updated systems include 3 newer HVAC systems, Solar hot water system, gas-fired hot water-on-demand system, and 22 kW emergency Generator. 8 zone irrigation, Andersen windows throughout. Solar Hot Water syste
- Type:
- Single Family
- Sq.Ft.:
- 3,456
- Status:
- Active
- Beds:
- 4
- Lot size:
- 0.35 Acres
- Year built:
- 2006
- Baths:
- 4.00
- MLS#:
- 73212776
ADDITIONAL INFORMATION
CENTERVILLE - This spacious move-in condition Colonial has 4 bedrooms, 3.5 baths, plus central air, gas heat, a 2 car garage, and it's half a mile to the beach! Hardwood floors, large kitchen, with island and dining area, a 2 story entry foyer, and a 2 story family room, its is a special place. 3,456 s.f. plus a large unfinished basement with high ceilings. The bedrooms are all on the second floor, but there is a 15x13 office with private bath on the first floor. A whole lot of house for the money! Passing Title 5 inspection report in hand. Taxes many vary due to owner use of the property; buyer should confirm.
$9,000,000
265 Sea View Avenue Barnstable, MA 02655
- Type:
- Single Family
- Sq.Ft.:
- 4,028
- Status:
- Active
- Beds:
- 7
- Lot size:
- 0.91 Acres
- Year built:
- 1890
- Baths:
- 4.00
- MLS#:
- 73212741
ADDITIONAL INFORMATION
“In its proper season, every door is unlocked, every window wide open. People, too, are more open in summer, moving through the house and each other’s lives as freely as the wind. Their schools and offices are distant, their guard is down, their feet are bare,” writes George Howe Colt. A more lovely door to be unlocked is nearly impossible to find. Open to the shores of Nantucket Sound in Wianno on Cape Cod this this shingled masterpiece offers a magnificent view splayed before you from over 200 feet of shoreline. With shoes a distant memory, step off the covered porch and, feel the lawn, the salt-smoothed seaside deck and finally, the sand. Look back at this 4,028 square foot home framed against an impossibly blue sky with seven bedrooms, multiple gathering areas and a kitchen perfect for cooking up memories as cuisine, and know all is well in your world. There are memories to be made, milestones to celebrate and feelings to restore. Please verify all information contained herein.
$1,750,000
156 Harbor Point Rd Barnstable, MA 02630
- Type:
- Single Family
- Sq.Ft.:
- 9,207
- Status:
- Active
- Beds:
- 3
- Year built:
- 1930
- Baths:
- 5.00
- MLS#:
- 73210675
ADDITIONAL INFORMATION
: Extraordinary Opportunity - Once a Landmark dining and entertainment venue, the Harbor Point is ready for new life. Commanding Views of Barnstable Harbor and Cape Cod Bay from the 2nd floor. 7,000 SF footprint, several Living Areas, 7 Fireplaces, ready for remodeling/rejuvenation. Assessed at $1.9 M, available for $1.75 M. Offers encouraged.
$1,575,000
465 Cotuit Bay Drive Barnstable, MA 02635
- Type:
- Single Family
- Sq.Ft.:
- 4,032
- Status:
- Active
- Beds:
- 4
- Lot size:
- 1.07 Acres
- Year built:
- 1988
- Baths:
- 4.00
- MLS#:
- 73217386
- Subdivision:
- Cotuit Bay Shores
ADDITIONAL INFORMATION
Beautiful Home in sought-after Cotuit Bay Shores offers Cape Cod Living at it's Best! This Light & Bright 4,032 SF residence offers 4 Bedrooms, 4 Full Baths, PLUS a Fabulous Great Room w/Beamed Cathedral Ceiling, Corner Gas Fireplace, Wet Bar, Heated Floor~ Primary 1st Flr. Bedroom Suite w/3 closets, Skylight & Dual Vanity Bath ~ 3 additional 2nd level Bedrooms & Bath ~ Home Office w/Deck Access ~ Large Peninsula Kitchen w/Custom Cherry Cabinetry, Granite Countertops, Pantry Closet, S S Appliances ~ Spacious Livingroom w/Fireplace & Wood Stove ~ Formal Dining Room w/Bay Window ~ First Level Laundry ~ 2nd Level features a Large "Flex-Space Room" w/Private Full Bath & separate interior access ~ Attached 2 Car Garage, Brick Patio, Automatic Generator, NEW 4 BR. Septic System + all of the Amenities of Cotuit Bay Shores: Private Sandy Beach on North Bay, Deep Water Dock w/direct access to Nantucket Sound, Kayak Rack, Pickleball, Tennis & Bocce Courts, Walking Trails & More ~ WELCOME HOME!
$1,150,000
211 Cedar Tree Neck Rd Barnstable, MA 02648
- Type:
- Single Family
- Sq.Ft.:
- 1,370
- Status:
- Active
- Beds:
- 2
- Lot size:
- 0.6 Acres
- Year built:
- 1953
- Baths:
- 2.00
- MLS#:
- 73209930
ADDITIONAL INFORMATION
Discover the serene beauty of coastal living in this picturesque 2-bedroom Cape Cod-style home, nestled on the water's edge of Prince Cove Bay, adjacent to the bustling Prince Cove Marina. The heart of this retreat is an open-concept kitchen that flows into a cozy living room and dining area, perfect for entertaining and relaxing. Large windows invite natural light, creating a bright and inviting space. A secondary living area offers panoramic views of the bay where you can see picturesque coastal sunsets and hear the tranquil sounds of the waterfront. The upper level houses an unfinished second floor, brimming with potential. Transform this blank canvas into an artist's loft, or an additional living space, all with a backdrop of water views. This property, built by its owners, has a 2 car garage, sits on .60 acres of land and is close to local shopping and pristine beaches, giving you the best of both worlds at your fingertips.
$3,995,000
320 Parker Road Barnstable, MA 02655
- Type:
- Single Family
- Sq.Ft.:
- 5,421
- Status:
- Active
- Beds:
- 5
- Lot size:
- 0.53 Acres
- Year built:
- 2002
- Baths:
- 6.00
- MLS#:
- 73207762
ADDITIONAL INFORMATION
Located a short stroll from Osterville Village, this shingle-style home showcases stunning architectural details and scenic views over Wianno Golf Course and Parker Pond. Exquisite craftsmanship is on full display throughout, from a spacious covered porch that greets visitors to a gourmet kitchen with honed granite countertops and cherry cabinetry. The first-floor primary suite includes a luxurious marble bathroom and secluded home office. On the second floor, an open family room is seamlessly connected to the outdoors with front and back decks, while offering the utmost convenience with a thoughtfully designed kitchenette. Two bedrooms and two bathrooms complete the second floor. Additional highlights include a four-car garage with a self-contained apartment above, a lush backyard, and a large bluestone patio. Mere minutes from everything Osterville has to offer, this extraordinary residence delivers the quintessential Cape Cod lifestyle.
$1,450,000
50 Wayside Ln Barnstable, MA 02668
- Type:
- Single Family
- Sq.Ft.:
- 2,812
- Status:
- Active
- Beds:
- 4
- Lot size:
- 3.74 Acres
- Year built:
- 2023
- Baths:
- 4.00
- MLS#:
- 73207705
ADDITIONAL INFORMATION
This exquisite home boasts an open floor plan with 4 bedrooms and 3.5 bathrooms across a generous 2800 square feet of living space, offering a perfect blend of elegance and functionality. Situated on a sprawling lot off of a quiet cul de sac, this property provides lots of privacy. The charming front porch offers a place to unwind and savor the serene surroundings, while the 2-car garage offers ease and convenience. The open concept kitchen and family room provide the perfect backdrop for entertaining while the deck offers additional space for guests. The home offers two primary suites, one on each floor. The second floor consists of 2 spacious bedrooms with a shared full bath, a laundry and the 2nd primary suite, which is a private oasis featuring a fireplace, a reading nook, lots of windows for natural light, a spa-like bathroom with soaking tub and separate tiled shower. Close to shopping, dining, outdoor activities and highway access.
$2,495,000
29 Bay Shore Road Barnstable, MA 02601
- Type:
- Single Family
- Sq.Ft.:
- 3,001
- Status:
- Active
- Beds:
- 6
- Lot size:
- 0.19 Acres
- Year built:
- 1940
- Baths:
- 3.00
- MLS#:
- 73207636
ADDITIONAL INFORMATION
MAGNIFICENT VIEWS of the harbor and out to Nantucket Sound. Perfectly positioned on highly sought-after Bay Shore Road, this quintessential Cape house is just a stone's throw from the ferries and vibrant Main Street, Hyannis, yet feels a world apart. Water vistas take center stage throughout the six-bedroom residence, which is located out of the flood zone and has been painstakingly updated by Rogers & Marney. Thoughtfully designed to embrace the Cape Cod lifestyle, numerous outdoor living spaces offer the perfect spot for soaking up brilliant sunsets and basking in the sea breeze. At the heart of the home, a gourmet kitchen outfitted with high-end appliances serves as the perfect gathering place with an eat-in breakfast nook and an adjacent living room with a grand stone fireplace. The primary suite features an expansive walk-in closet and a luxurious en suite bathroom with a walk-in shower and freestanding tub.
$4,250,000
151 Irving Ave Barnstable, MA 02647
- Type:
- Single Family
- Sq.Ft.:
- 3,291
- Status:
- Active
- Beds:
- 6
- Year built:
- 1955
- Baths:
- 6.00
- MLS#:
- 73213254
ADDITIONAL INFORMATION
Wonderful home in the heart of Hyannis Port Village. Located within the Hyannis Port Civic Association. A short distance to the Post Office , Beach and Yacht Club. Beautiful Views of Nantucket Sound from the newly renovated blue stone terrace. Move in for the summer.
$1,299,000
56 Bursley Path Barnstable, MA 02668
- Type:
- Single Family
- Sq.Ft.:
- 3,499
- Status:
- Active
- Beds:
- 4
- Lot size:
- 0.74 Acres
- Year built:
- 2020
- Baths:
- 4.00
- MLS#:
- 73206159
- Subdivision:
- Parrish Acres
ADDITIONAL INFORMATION
Welcome to this stunning new home in Parrish Acres in West Barnstable. This elegant residence offers a perfect blend of comfort, style, and functionality. The open foyer fills the home with natural light, showcasing the gorgeous hardwood floors. The custom kitchen, which features quartz countertops, stainless appliances, a telescoping range vent, and double wall ovens, is a dream for any chef. The breakfast nook and composite deck overlook the fenced-in backyard. Upstairs, you find the primary suite with a spacious bathroom, custom closet system, and gorgeous floors. The other 3 ample bedrooms, laundry, and full bath offer versatility. With state-of-the-art insulation, economical gas heat, central air, and recessed lighting, you will appreciate the energy-saving features. The walk-out basement with an extra bathroom makes a perfect media room, gym or guest room. Its fenced-in backyard, side patio, front porch and epoxy-coated two-car garage offer room for everyone and their toys.
- Type:
- Single Family
- Sq.Ft.:
- 2,512
- Status:
- Active
- Beds:
- 3
- Lot size:
- 0.64 Acres
- Year built:
- 1971
- Baths:
- 2.00
- MLS#:
- 73202732
ADDITIONAL INFORMATION
Large, stylishly updated home with a flexible floor plan and town sewer! Get ready to enjoy year-round, vacation living with plenty of room for everyone. Steps from Beaches, Ocean Street Docks and all the Dinning and Shopping of Hyannis Main Street. On the main level enjoy the open concept, living/ dining/ kitchen with two decks overlooking the marsh. Also, on the main floor you'll find a beautifully updated bathroom, bedroom overlooking the marsh, and oversized great room perfect for big gatherings. The lower level has two more bedrooms, full bathroom, utility room, office and a den/living room with fireplace, door to the back yard. Don't miss your chance to grab this great home in a super location! Buyer and agents should verify all information.
- Type:
- Single Family
- Sq.Ft.:
- 1,216
- Status:
- Active
- Beds:
- 2
- Lot size:
- 0.5 Acres
- Year built:
- 1960
- Baths:
- 2.00
- MLS#:
- 73188460
- Subdivision:
- Gallery Place
ADDITIONAL INFORMATION
Osterville Village- adorable ranch style home with immediate potential to be used or conveyed for use as a 3 bedroom, 1.5 bath home. Situated on a large, gorgeous and remarkably private lot inside the village, enjoy all the offerings to restaurants, shops, beaches and boating in super close proximity. Ready for use for the summer of 2024 (or rental without restriction). The home offers timeless Cape Cod details, hardwood floors throughout, generously sized bedrooms, a large living room fireplace, gas heat and cooking, all with an open concept flow throughout the common areas. Enjoy as a year round residence or rental opportunity. Due to the lot size, ideal dimensions and lot functionality, it can be easily redesigned and modernized or razed and re-built as new construction. The owner is designing and plans to install a new 3 bedroom I/A septic system prior to sale. Additionally, there is plenty of room for a pool, 2 car garage and/ or an ADU in one of Cape Cod's finest locations.
- Type:
- Single Family
- Sq.Ft.:
- 1,654
- Status:
- Active
- Beds:
- 3
- Lot size:
- 0.2 Acres
- Year built:
- 1966
- Baths:
- 3.00
- MLS#:
- 73187932
ADDITIONAL INFORMATION
Amazing home located on an nicely landscaped lot with year round flower beds and a short walk to Craisgville beach. Enter the front door to the fireplaced living room with cathedral ceiling. Quaint kitchen with granite island and a wet bar. This home boasts two main bedrooms with full baths and plenty of room. 3rd bedroom for your guests or kids! Plenty of extra room in the upstairs loft for an office or extra room and another extra room on the first level next to the family room/dining room. Family room opens to a beautiful patio. After a day at the beach, enjoy the tranquility sitting on the patio in front of the stunning stone fireplace, gazing at the many seasonal flower beds. Also plenty of room for a vegetable garden. 2 sheds for any storage needs. End the day by relaxing showering under the stars. Do not pass this one up. Make an appointment for your private tour before it is gone.
$5,495,000
250 Baxters Neck Rd Barnstable, MA 02648
- Type:
- Single Family
- Sq.Ft.:
- 8,926
- Status:
- Active
- Beds:
- 5
- Lot size:
- 1.99 Acres
- Year built:
- 2007
- Baths:
- 9.00
- MLS#:
- 73186480
ADDITIONAL INFORMATION
Luxury meets coastal elegance at this stunning custom built 5 bedroom, 8 bath residence at 250 Baxters Neck Road, Barnstable, MA. Spanning 8926 square feet with almost two acres of privacy, this home offers an unparalleled living experience with spectacular views of striped bass loaded and storm haven Prince Cove Step inside to discover a wealth of amenities, including coffered ceilings, stunning crown molding and finishes, heated floors, a whole house stereo system, Radio RA lighting and a fabulous media room with a 100''screen and surround sound, pool room and full bar. The Tiger Maple library and kitchen island boasts high end appliances, a private pantry, while the multiple kitchens cater to culinary and entertainment enthusiasts. You will love the open floor plan and don't forget those views. Entertain in style with a pool house, a cabana kitchen serving the salt water pool with waterfall and a 3 season proch complete with fireplace and sound system. 40' Deep water dock!
$1,295,000
12 Dartmouth St Barnstable, MA 02601
- Type:
- Single Family
- Sq.Ft.:
- 1,458
- Status:
- Active
- Beds:
- 3
- Lot size:
- 0.13 Acres
- Year built:
- 1921
- Baths:
- 2.00
- MLS#:
- 73179409
ADDITIONAL INFORMATION
IS THERE A DOCTOR IN THE HOUSE?! Move right in to this stunning oasis in the heart of Downtown Hyannis featuring a beautiful, new SHORELINE POOL, this ideally located Hyannis charmer is completely renovated into a stunning dream house! Located just minutes from Cape Cod Hospital and all medical facilities, the amazing change at 12 Dartmouth Street boasts an interior that includes a state-of-the-art kitchen, bathrooms and laundry areas, the exterior is an exquisite outdoor entertaining area that includes a new built-in pool with a hot tub, outdoor built-in kitchen area, outdoor shower and beautiful rear gardens enclosed with new vinyl fencing. A splendid OASIS in this chaotic world. Your new year-round home or vacation oasis awaits and is being offered fully furnished! You will not be disappointed with the location that all of downtown Hyannis has to offer. $100,00 RENTAL INCOME POTENTIAL WILL ALSO HELP THE COST OF OWNERSHIP. The Doctor is in!
$1,299,000
38 Evans Street Barnstable, MA 02655
- Type:
- Single Family
- Sq.Ft.:
- 2,982
- Status:
- Active
- Beds:
- 4
- Lot size:
- 0.07 Acres
- Year built:
- 1959
- Baths:
- 4.00
- MLS#:
- 73177391
ADDITIONAL INFORMATION
The attention to detail is evident throughout this newly renovated home that features Hickory hardwood floors throughout a first floor Master Suite with accent wall including a fireplace, walk in closet and a very sophisticated en suit bathroom with a freestanding soaking tub, shower and his and hers vanity. The first floor has a two seated living area where you can sit by the fire and read a book or you can watch tv with family. The kitchen offers a large center waterfall Quartz island that invites guests to gather around. New and custom cabinets, modern finishes, SS appliances, gas range, Quartz countertops, a wet bar and a dining area with French doors leading out to the outside deck. Adjacent to the kitchen you will find the sleek nautical theme powder room along with the enclosed laundry area. The second floor consists on 3 spacious bedrooms with lots of natural light and another renovated full bathroom with a beautifully tiled glass shower tub. Very desirable location!
$12,900,000
995 Sea View Ave Barnstable, MA 02655
- Type:
- Single Family
- Sq.Ft.:
- 5,413
- Status:
- Active
- Beds:
- 4
- Lot size:
- 1.06 Acres
- Year built:
- 2020
- Baths:
- 6.00
- MLS#:
- 73176864
ADDITIONAL INFORMATION
This exquisite waterfront property in Osterville, MA, features a substantial deep-water dock, pristine beach, and unparalleled water views of Nantucket Sound. Completely transformed in 2020 into a stunning oasis with 5,400 sq. ft. of living area, this home is a masterpiece of design and craftsmanship. The kitchen serves as the heart of this home, featuring top-of-the-line appliances and modern finishes. Adjacent to the kitchen, the dining room, family room and living room exude sophistication and comfort. Large windows embrace the panoramic views, and 2 sets of Nano style doors open to accentuate the airy feel. The primary suite on the 2nd level epitomizes luxury with a private office, luxurious bath, balcony and outstanding views. 2 ensuite bedrooms with views complete this level. A porch along the back of the house provides multiple areas to take in the captivating views. With 1.06 acres and over 300’ of water frontage, this offering is for the most discriminating buyer.
$9,950,000
25 Oyster Way Barnstable, MA 02655
- Type:
- Single Family
- Sq.Ft.:
- 7,157
- Status:
- Active
- Beds:
- 5
- Lot size:
- 1.65 Acres
- Year built:
- 1999
- Baths:
- 5.00
- MLS#:
- 73175438
ADDITIONAL INFORMATION
In the private, gated golf community of Oyster Harbors is this magnificent 5-bedroom waterfront residence with an in-ground pool and deep-water dock. This beautiful 7,157 sq. ft. residence has the feel of a European estate, with an open floor plan and beautiful water vistas. Interior spaces begin with a spacious foyer opening into an extraordinary great room with vaulted ceiling, walls of windows, dramatic columns and custom fireplace. A light filled dining room overlooks the water with arched windows leading into a stunning chef's kitchen with granite countertops, large center island and waterside patio. A lavish 1st floor primary suite and 4 additional bedrooms offer ample room for family and friends. This inspirational home is set on a private 1.65 acre parcel with beautiful outdoor seating areas overlooking the water, the pool, gardens and deep-water dock creating an ideal backdrop for entertaining. There is an attached 3 car garage, and plenty of off-street parking.

The property listing data and information, or the Images, set forth herein were provided to MLS Property Information Network, Inc. from third party sources, including sellers, lessors and public records, and were compiled by MLS Property Information Network, Inc. The property listing data and information, and the Images, are for the personal, non-commercial use of consumers having a good faith interest in purchasing or leasing listed properties of the type displayed to them and may not be used for any purpose other than to identify prospective properties which such consumers may have a good faith interest in purchasing or leasing. MLS Property Information Network, Inc. and its subscribers disclaim any and all representations and warranties as to the accuracy of the property listing data and information, or as to the accuracy of any of the Images, set forth herein. Copyright © 2024 MLS Property Information Network, Inc. All rights reserved.
Barnstable Real Estate
The median home value in Barnstable, MA is $675,000. The national median home value is $219,700. The average price of homes sold in Barnstable, MA is $675,000. Barnstable real estate listings include condos, townhomes, and single family homes for sale. Commercial properties are also available. If you see a property you’re interested in, contact a Barnstable real estate agent to arrange a tour today!
Barnstable Weather
