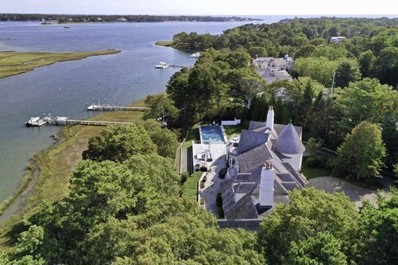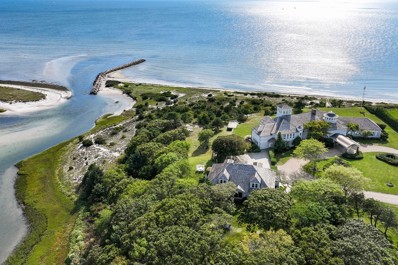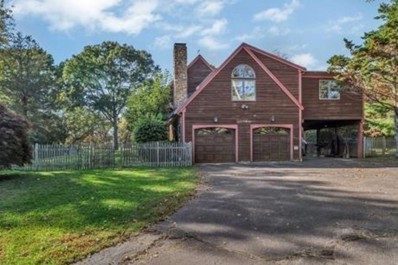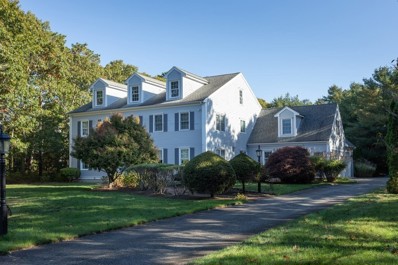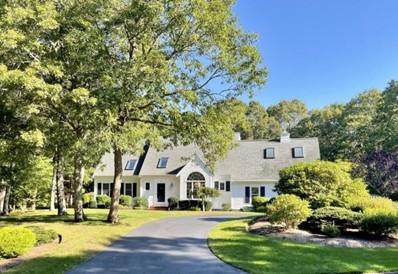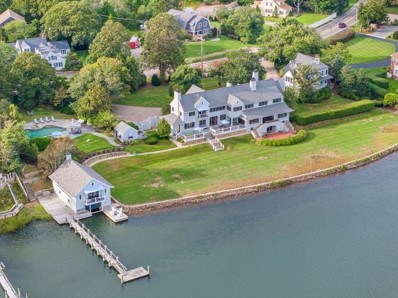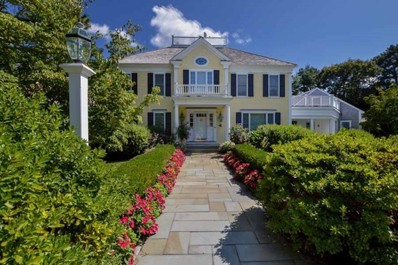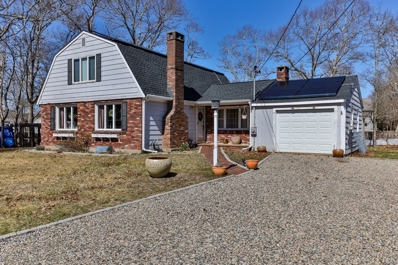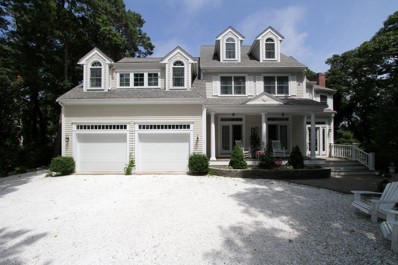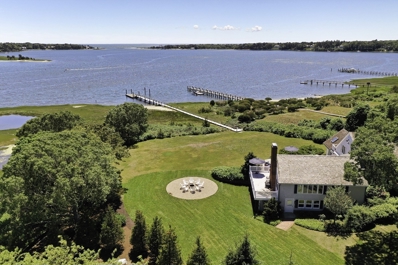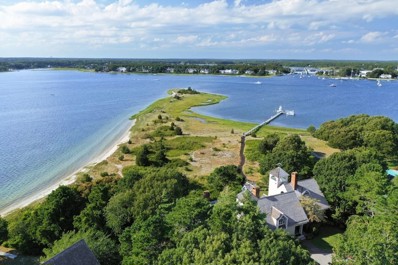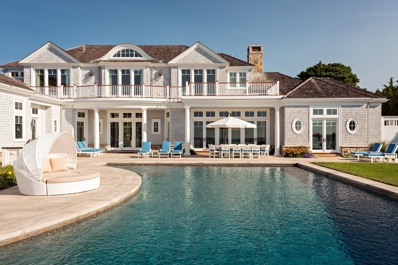Barnstable MA Homes for Sale
$9,950,000
25 Oyster Way Barnstable, MA 02655
- Type:
- Single Family
- Sq.Ft.:
- 7,157
- Status:
- Active
- Beds:
- 5
- Lot size:
- 1.65 Acres
- Year built:
- 1999
- Baths:
- 5.00
- MLS#:
- 73175438
ADDITIONAL INFORMATION
In the private, gated golf community of Oyster Harbors is this magnificent 5-bedroom waterfront residence with an in-ground pool and deep-water dock. This beautiful 7,157 sq. ft. residence has the feel of a European estate, with an open floor plan and beautiful water vistas. Interior spaces begin with a spacious foyer opening into an extraordinary great room with vaulted ceiling, walls of windows, dramatic columns and custom fireplace. A light filled dining room overlooks the water with arched windows leading into a stunning chef's kitchen with granite countertops, large center island and waterside patio. A lavish 1st floor primary suite and 4 additional bedrooms offer ample room for family and friends. This inspirational home is set on a private 1.65 acre parcel with beautiful outdoor seating areas overlooking the water, the pool, gardens and deep-water dock creating an ideal backdrop for entertaining. There is an attached 3 car garage, and plenty of off-street parking.
$12,900,000
251 Green Dunes Barnstable, MA 02672
- Type:
- Single Family
- Sq.Ft.:
- 9,679
- Status:
- Active
- Beds:
- 8
- Lot size:
- 8.93 Acres
- Year built:
- 1995
- Baths:
- 11.00
- MLS#:
- 73171964
ADDITIONAL INFORMATION
Prepare to be enchanted as you step into a world of discovery. A sprawling 9-acre sanctuary unfolds before your eyes, offering an unsurpassed expanse of Nantucket Sound oceanfront that extends to 1,855 feet of pristine, private sandy beach, embracing the tip of Halls Island. The residence is bathed in natural light, accentuating exquisite millwork, while each room boasts breathtaking views of the endless seascape. Nestled alongside, a 6-bay garage provides ample space, complete with separate living quarters. With panoramic 180-degree views, you'll be treated to unforgettable sunrises and sunsets that paint the sky with vibrant hues, with nothing standing between you, Nantucket Sound, and an eternity of natural beauty. Interested parties are encouraged to verify all details herein and to experience this remarkable property firsthand.
$1,137,500
45 Cove Lane Barnstable, MA 02637
- Type:
- Single Family
- Sq.Ft.:
- 2,532
- Status:
- Active
- Beds:
- 3
- Lot size:
- 1.12 Acres
- Year built:
- 1988
- Baths:
- 3.00
- MLS#:
- 73168213
ADDITIONAL INFORMATION
Treasure life in this unique 1.12 setting abutting 100 acres of Audubon land "Long Pastures" .Several walking trails to see wildlife and Cape Cod like centuries past. .Private road leads to this cleverly designed home, nicely appointed with excellent decor and a wonderful floor plan .Kitchen has stainless steel appliances and granite counters leading to a private deck .A walkout lower level ideal for a game room or possible in-law suite .Views of a pond on the east at winter time. .Two fireplaces for those chilly fall evenings and one being of stone. A large work-out room or room for entertaining is just right for the active lifestyle . The home comes almost turn key which is partially furnished with lovely grounds ,lots of room and everything you would wish for in this Contemporary Cape .Easy access to churches, restaurants ,conservation lands ,shopping and the Sea.
$1,695,000
174 Little River Barnstable, MA 02635
- Type:
- Single Family
- Sq.Ft.:
- 4,164
- Status:
- Active
- Beds:
- 5
- Year built:
- 2000
- Baths:
- 4.00
- MLS#:
- 73167113
ADDITIONAL INFORMATION
Welcome to this large Colonial home that abuts conservation land in Cotuit and is also in close proximity to Cotuit Bay, Loop Beach, Cotuit Oyster and boat ramps. This builder's home boasts an impressive layout of 5 Bedrooms and 4 Bathrooms. Step inside and you'll be greeted by a foyer that leads to the Formal Living Room, Dining Room, Family Room, Office and Kitchen. The large Kitchen has s/s appliances, cherry cabinets and a gas stove. On the 2nd Floor the Primary Bedroom has a walk-in closet, private bath and a whirlpool tub. Three additional Bedrooms share a bath with a tub shower and large linen closet. The 5th bedroom, over the garage, offers a cozy sitting area, a private bath with a convenient access to the garage via a separate set of stairs. Gas heat with 5 zones and central air in the main house and a mini-split a/c over the garage. Large Laundry Room on the second floor. Harwood floors on the first level and w/w carpeting on 2nd. Gas Log Fireplace. Come enjoy Cotuit!!
$1,499,000
102 Waterford Barnstable, MA 02635
- Type:
- Single Family
- Sq.Ft.:
- 2,533
- Status:
- Active
- Beds:
- 3
- Lot size:
- 1.01 Acres
- Year built:
- 1997
- Baths:
- 4.00
- MLS#:
- 73167580
ADDITIONAL INFORMATION
Cotuit Cape, Convenient to all amenities, Custom built, and cued up for the next owner to move right in! Renovated and updated Bayside built home in lovely Waterford Hills, Cotuit. Sits on one of the nicer ACRE lots in this private enclave of 24 homes. Very private, yet neighborly location. affords easy access to boating, shopping, Eagle Pond Conservation, and the Kettleers! New oak flooring (wool carpeting upstairs), bathrooms, shiplap wall and stunning fixtures. Nat gas generator and newer gas heat and A/C.Newer roof and a highly desirable sunroom addition with mahogany floors. Primary BR and laundry on the first floor. 2 car, side loaded garage with lots of driveway/parking.
$9,900,000
749 S Main St Barnstable, MA 02632
- Type:
- Single Family
- Sq.Ft.:
- 8,834
- Status:
- Active
- Beds:
- 10
- Lot size:
- 1.79 Acres
- Year built:
- 1924
- Baths:
- 8.00
- MLS#:
- 73163694
ADDITIONAL INFORMATION
Before Cape Cod was a popular vacation destination, Helen J. Quinn, heiress to the Grand Union grocery chain, purchased almost 20 acres of land by the Centerville River. Several homes for her family and even a huge kennel for her dogs were built, but the most magnificent of all was Mrs. Quinn's personal estate, at 749 S Main St., later dubbed 'Sandcastle' for its sandy English stucco exterior. Brilliantly designed for hosting family or guests, the layout is timeless, with formal spaces on the entry side of the property and sunny, glassed-in rooms the length of the water side, offering 180 degree views of Craigville River and Nantucket Sound. With 9 bedrooms in the main house and a full, 1400-sq ft apartment above the separate 4 bay carriage house, there's space for everyone. A deep water dock connected to ''the best boathouse on the river,'' makes day trips to Nantucket possible, or store a launch to zip across the river for sunbathing on the white sands of Long Beach.
$2,895,000
431 Baxters Neck Rd Barnstable, MA 02648
Open House:
Saturday, 6/22 11:00-1:00PM
- Type:
- Single Family
- Sq.Ft.:
- 5,021
- Status:
- Active
- Beds:
- 4
- Lot size:
- 1 Acres
- Year built:
- 2002
- Baths:
- 6.00
- MLS#:
- 73163650
ADDITIONAL INFORMATION
Stunning Colonial home with 5,021 sq. ft. of refined living space exemplifying quality craftsmanship and attention to detail in the spacious rooms, beautiful wood floors, cathedral ceilings and custom built-ins. A welcoming foyer opens into the great room with cathedral ceiling, fireplace and views over the private pool area. The formal dining room and sitting room can also be accessed from the foyer. The heart of the home is the stunning chef's kitchen, complete with top-of-the-line appliances, custom countertops, center island and a light-filled breakfast nook overlooking the backyard. The primary 1st floor suite epitomizes luxury with an office, spacious bathroom, walk in closet and dressing room. The 2nd floor includes 3 guest suites as well as an expansive game room above the garage. The unfinished lower-level features walkout access to the backyard. Privately sited on 1 acre, the outdoor spaces delight with mature landscaping, Gunite inground pool and spa and a 3-car garage.
- Type:
- Single Family
- Sq.Ft.:
- 1,760
- Status:
- Active
- Beds:
- 3
- Lot size:
- 0.35 Acres
- Year built:
- 1963
- Baths:
- 2.00
- MLS#:
- 73162619
ADDITIONAL INFORMATION
This 2-story antique-style home is equipped with 3 bedrooms 2 full baths and hardwood floors, with plenty of room for entertaining. Getting comfortable by one of the 2 wood-burning fireplaces, extra-large living room, or creating the perfect entertainment space in the large partially finished basement with the high ceiling and 24 feet storage space can accommodate many ideas. This home sits on .35 acres with a fenced-in yard and greenhouse, it is the perfect spot for those relaxing weekends. Enjoy working on those home projects in your workshop. Whether you are dining by the roaring fire, cooking in your country kitchen, or working in your home office. This is a home you don't want to miss. New roof and solar panels installed(2021)** 1st floor bathroom currently being updated**
$2,850,000
37 Broken Dike Way Barnstable, MA 02632
- Type:
- Single Family
- Sq.Ft.:
- 6,432
- Status:
- Active
- Beds:
- 4
- Lot size:
- 8.07 Acres
- Year built:
- 2004
- Baths:
- 6.00
- MLS#:
- 73140957
ADDITIONAL INFORMATION
Located in the village of Centerville, is this custom built contemporary colonial with 6,432sq.ft of living space situated on 8+ acres, surrounded by the Centerville River, with 650+/- feet. frontage.The cul-de-sac leads to your private bridge, making this ''Island like'' property the ultimate in privacy with its salt water estuary being your main abutter! Kayak/canoe or paddle board to Long Beach. Anderson windows +Frenchwood doors with transoms, gleaming hardwood floors & 9' ceilings, a columned sunken living room with raised hearth FP- oversized dining room with Anderson French doors- large kitchen with tile floors & granite counter tops- a separate dinette area- den/office & a beautiful 4 season sunporch with Anderson sliders & tile floors- 4 ensuite bedrooms with large WICs, 2 which are primary, 1 with a wood FP &1 with a gas FP. vaulted ceilings- Game room with full bath. storage closets, wet bar&refrig., gas FP. &vaulted ceilings. 4 zone HVAC. Too many more features to list.
$12,250,000
227 Bridge St Barnstable, MA 02655
- Type:
- Single Family
- Sq.Ft.:
- 4,033
- Status:
- Active
- Beds:
- 8
- Lot size:
- 2.45 Acres
- Year built:
- 1900
- Baths:
- 5.00
- MLS#:
- 73088912
ADDITIONAL INFORMATION
From its unparalleled location on Little Island in Osterville, this special waterfront estate overlooks the waters of West Bay and offers breathtaking water vistas from its private, elevated setting. This 2.45-acre lot features a substantial deep water dock, private sandy beach and an expansive yard. The 3,315 square foot main house is abundant in space with six bedrooms and a substantial multilevel deck. The first floor features grand living and family rooms with impressive fireplaces and water views on three sides, cook’s kitchen, dining area and a primary suite with two walk-in closets, luxurious bathroom and incredible water views. The second floor features five bedrooms, two full bathrooms and a water view balcony. The outdoor living spaces are equally impressive, with a sprawling backyard and patio areas with ample space for relaxation. A two-bedroom guest house with deck is available for overflow guests. Truly a once-in-a-lifetime opportunity to enjoy your own piece of paradise
$10,900,000
255 Bayberry Way Barnstable, MA 02655
- Type:
- Single Family
- Sq.Ft.:
- 4,896
- Status:
- Active
- Beds:
- 7
- Lot size:
- 5.98 Acres
- Year built:
- 1988
- Baths:
- 6.00
- MLS#:
- 73016268
ADDITIONAL INFORMATION
“Point House”: a spectacular 5.98-acre waterfront estate on a peninsula overlooking West Bay. In an unsurpassed setting, the 4,896 sq ft residence offers exceptional water vistas, gardens, an expansive private beach, and a substantial deep-water dock. The 6-bedroom home features generous living spaces, beautiful architectural detailing, custom flooring and 5 fireplaces. The foyer welcomes you to the views and impressive deck and beckons you to step outside to take in the panoramic vistas. Highlights include a light filled, 2 story great room with a floor-to-ceiling brick fireplace, well-equipped kitchen, dining area and a family room accented by a fireplace, all opening to the outside spaces. Two bedrooms and a sitting room with fireplace are on the 1st level. The primary bedroom features beautiful water views, a spacious bath, walk in closet and a sitting room with fireplace, and 3 bedrooms and a sitting room finish the 2nd level. A detached 2 car garage includes living space above.
$30,000,000
835 Sea View Avenue Barnstable, MA 02655
- Type:
- Single Family
- Sq.Ft.:
- 15,500
- Status:
- Active
- Beds:
- 7
- Lot size:
- 3.66 Acres
- Year built:
- 2012
- Baths:
- 14.00
- MLS#:
- 72933462
- Subdivision:
- Osterville
ADDITIONAL INFORMATION
Set on Osterville’s exclusive Sea View Avenue with commanding views over Nantucket Sound and an unprecedented 280 feet of private sandy beach, a once-in-a-lifetime coastal oasis awaits. Magnificent landscaping sets the stage, with specimen trees and lush plantings that offer total privacy across 3.66 acres. Designed in perfect harmony with its surroundings, virtually every room has ocean views and direct access to the outdoors. A thoughtful layout divides the residence into a main house and attached guest house with a total of 7 en suite bedrooms. Outdoor living is highlighted by a resort-style swimming pool, summer kitchen, and expansive terrace for sunbathing and al fresco dining. Additional amenities include a 5,000-bottle wine cellar, golf simulator, gym, massage room, 7 garage spaces, and a separate staff house. Located in one of New England’s most sought-after waterfront communities, this grand estate is minutes away from everything Osterville has to offer, yet a world apart.

The property listing data and information, or the Images, set forth herein were provided to MLS Property Information Network, Inc. from third party sources, including sellers, lessors and public records, and were compiled by MLS Property Information Network, Inc. The property listing data and information, and the Images, are for the personal, non-commercial use of consumers having a good faith interest in purchasing or leasing listed properties of the type displayed to them and may not be used for any purpose other than to identify prospective properties which such consumers may have a good faith interest in purchasing or leasing. MLS Property Information Network, Inc. and its subscribers disclaim any and all representations and warranties as to the accuracy of the property listing data and information, or as to the accuracy of any of the Images, set forth herein. Copyright © 2024 MLS Property Information Network, Inc. All rights reserved.
Barnstable Real Estate
The median home value in Barnstable, MA is $675,000. The national median home value is $219,700. The average price of homes sold in Barnstable, MA is $675,000. Barnstable real estate listings include condos, townhomes, and single family homes for sale. Commercial properties are also available. If you see a property you’re interested in, contact a Barnstable real estate agent to arrange a tour today!
Barnstable Weather
