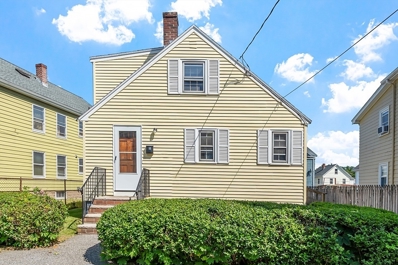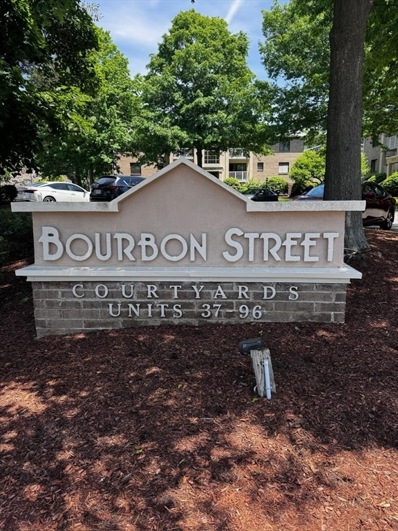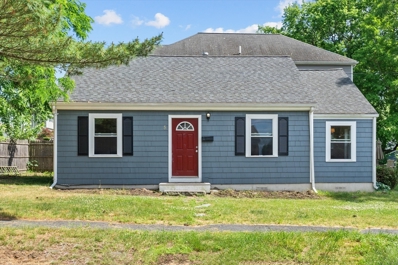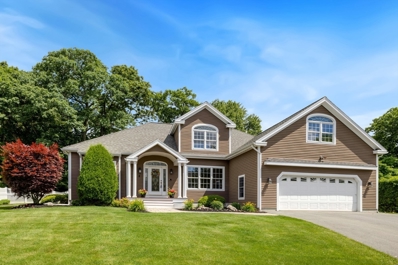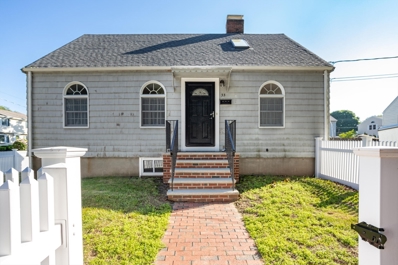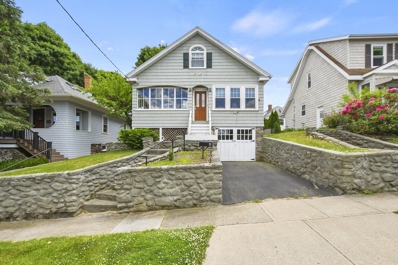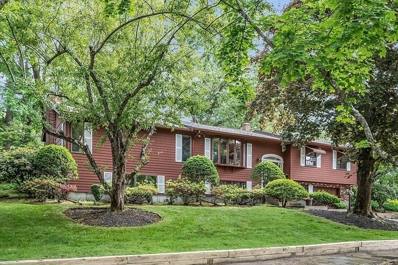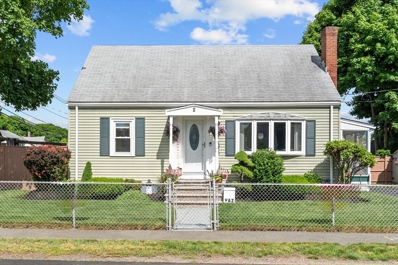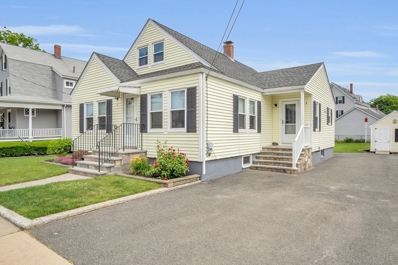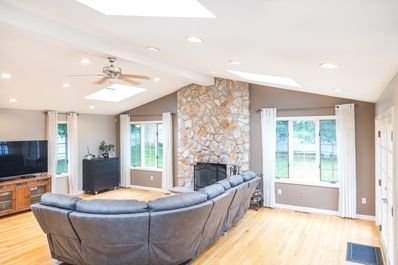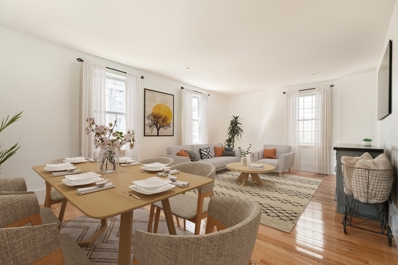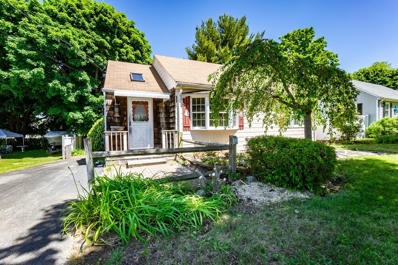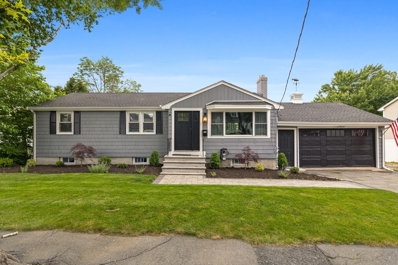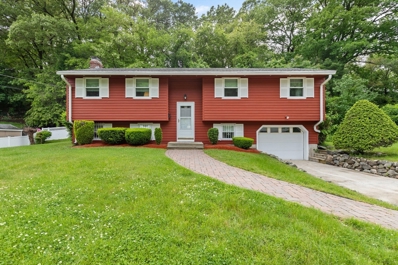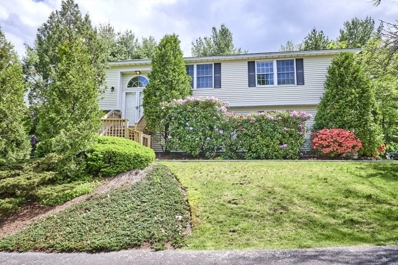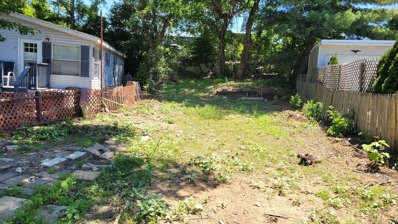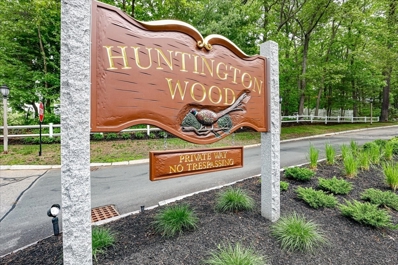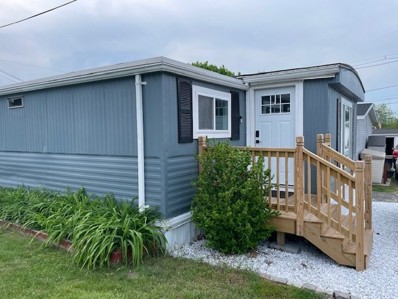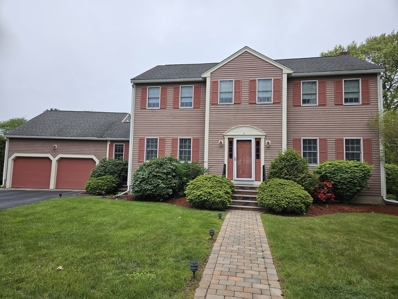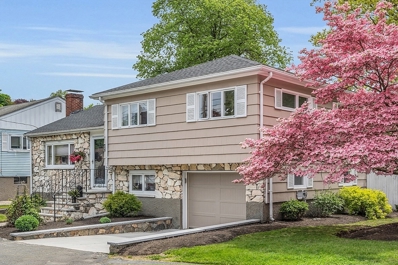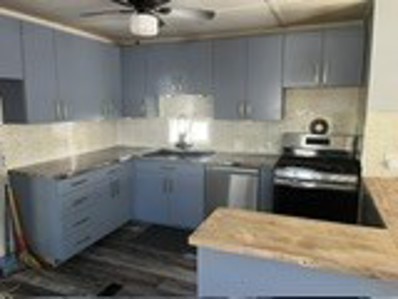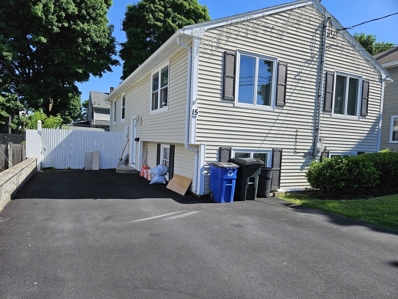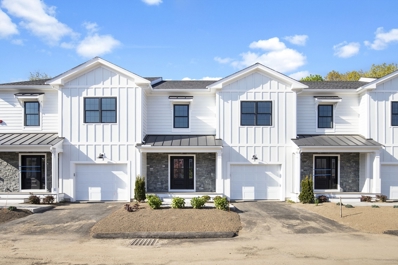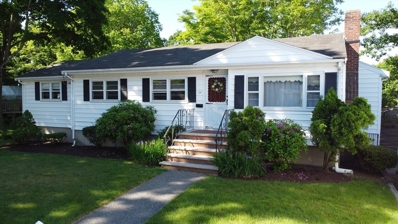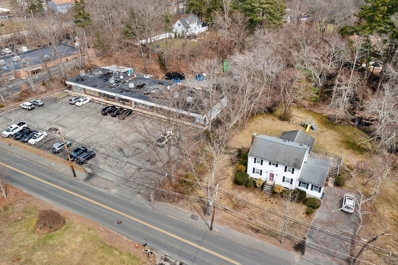Peabody MA Homes for Sale
$539,900
10 Endicott St Peabody, MA 01960
- Type:
- Single Family
- Sq.Ft.:
- 1,309
- Status:
- NEW LISTING
- Beds:
- 4
- Lot size:
- 0.06 Acres
- Year built:
- 1962
- Baths:
- 1.00
- MLS#:
- 73252567
ADDITIONAL INFORMATION
Introducing 10 Endicott Street, a charming Cape-style residence boasting a lineage of just two previous owners. The Main level offers a kitchen, 2 Bedrooms, 1 Bath, and a living room. Ascend upstairs to discover two generously sized bedrooms with the potential to add a convenient half bath. The lower level presents an opportunity for expansion and ample storage space. Situated conveniently close to shopping, dining options & easy highway access, this home offers both comfort and convenience. Recent upgrades include a new roof, refreshed screen doors, plush carpeting on the second floor, a fresh coat of paint in one bedroom, and a newer water heater and heating system. Don't miss this opportunity to make this home your own! Open House this Saturday and Sunday 11:30 am - 1 pm.
Open House:
Saturday, 6/15 12:00-1:30PM
- Type:
- Condo
- Sq.Ft.:
- 980
- Status:
- NEW LISTING
- Beds:
- 2
- Year built:
- 1989
- Baths:
- 1.00
- MLS#:
- 73252287
ADDITIONAL INFORMATION
Welcome to Courtyard at Bourbon St. Move right into this pristine 2 bedroom unit on the ground level. This unit features a spacious living room with double sliders to a private patio for relaxation. The open floor plan offers a sizeable kitchen w/ updated cabinetry, Silestone countertops, Swanstone kitchen sink, stainless appliances and white frost plank flooring throughout the kitchen, dining room & living room. The ample size main bedroom has double closets with plenty of storage. In unit washer/dryer hook ups, extra storage, assigned parking, plenty of guest parking are just some of the features of this unit. Enjoy the outdoors & professional landscaped grounds with a beautiful swimming pool and club house. This pet friendly complex is convenient to major highways, restaurants, shopping, biking & walking trails. Open house Friday from 4:30 to 6:00 & Saturday 12:00 to 1:30.
$599,900
5 Berkley St Peabody, MA 01960
Open House:
Saturday, 6/15 10:30-12:00PM
- Type:
- Single Family
- Sq.Ft.:
- 1,344
- Status:
- NEW LISTING
- Beds:
- 3
- Lot size:
- 0.11 Acres
- Year built:
- 1950
- Baths:
- 2.00
- MLS#:
- 73252060
ADDITIONAL INFORMATION
Welcome to this delightful Cape style home, featuring three bedrooms and two full baths. Located in the heart of Peabody, this home offers a blend of classic charm and modern updates. Step inside to discover an updated kitchen, perfect for culinary enthusiasts, and gleaming hardwood floors that extend throughout the home. The main floor boasts two comfortable bedrooms, laundry area, and a full bath. Upstairs, you'll find a spacious third bedroom with its own attached full bathroom, providing a private retreat, and complete with recessed lighting, laminate flooring and a large closet. Additionally on this level is a convenient storage room. Situated on a quaint street, just steps from Marrs Park, and conveniently located near shopping, and restaurants nearby! Don't miss the opportunity to make this lovely Cape your new home!
$1,100,000
8 Bailey Terrace Peabody, MA 01960
Open House:
Saturday, 6/15 11:00-12:30PM
- Type:
- Single Family
- Sq.Ft.:
- 3,700
- Status:
- NEW LISTING
- Beds:
- 5
- Lot size:
- 0.46 Acres
- Year built:
- 2000
- Baths:
- 4.00
- MLS#:
- 73251830
ADDITIONAL INFORMATION
~WELCOME TO 8 BAILEY TERRACE ~ Just over the Lynnfield line, this stunning 5 BEDROOM, custom designed home with over 3,500+ sf. of living space boasts TWO PRIMARY BEDROOMS & TWO FAMILY ROOMS!! (2nd is listed under Game Room below). The spacious kitchen offers an abundance of cabinets & counter space, as well as an island AND separate dining area w/sliders opening to the private back yard. The kitchen seamlessly transitions to the SPACIOUS FAMILY ROOM, with even more entertaining space. This floor additionally hosts a FORMAL DINING ROOM, OFFICE, MASTER BEDROOM, LAUNDRY RM, HALF BATH & MUDROOM with basement access conveniently leading to the garage, with basement access as well. Upstairs you will find the second Primary bedroom w/bath, a cathedral ceiling Family room, as well as THREE MORE BEDROOMS & full bath. HARDWOOD RUNS THROUGHOUT MOST OF THIS HOME. 2023 FURNACE & 2022 A/C. Downstairs is a huge, unfinished basement. THERE ARE NO COMPROMISES WITH THIS FABULOUS HOME
Open House:
Saturday, 6/15 10:30-12:30PM
- Type:
- Single Family
- Sq.Ft.:
- 1,152
- Status:
- NEW LISTING
- Beds:
- 3
- Lot size:
- 0.14 Acres
- Year built:
- 1948
- Baths:
- 1.00
- MLS#:
- 73251794
ADDITIONAL INFORMATION
Sweet South Peabody Cape on Corner Lot!!! Enter through the front door & you will be met with the bright living room with a fireplace. Directly adjacent to the living room is the dining room featuring brand new vinyl plank flooring and a built-in hutch. One bedroom, a full bathroom, an eat-in kitchen, and a sunroom with entrance to the deck completes the first floor. The second floor includes two more bedrooms both with hardwood floors. The backyard is fenced in with a new vinyl fence. The roof was replaced in February 2024. This great home is ready for its new owners to come and make it their own!!
$579,000
6 Evans Rd Peabody, MA 01960
Open House:
Sunday, 6/16 11:00-12:30PM
- Type:
- Single Family
- Sq.Ft.:
- 1,132
- Status:
- NEW LISTING
- Beds:
- 3
- Lot size:
- 0.1 Acres
- Year built:
- 1928
- Baths:
- 1.00
- MLS#:
- 73251339
ADDITIONAL INFORMATION
Spotted. A bungalow style home in sought after Bishop Fenwick neighborhood. With a quaint and private backyard, walk up attic that could be turned into a game room or master suite, an enclosed front porch where you can enjoy morning coffee or a good book, and a sizable basement with garage access, this 3 bedroom home is waiting for new owners. A gem of a property and endless potential to bring it up to date. Here’s your opportunity to call Evans Rd “home”!
$849,900
4 Belfast Street Peabody, MA 01960
Open House:
Saturday, 6/15 11:00-12:30PM
- Type:
- Single Family
- Sq.Ft.:
- 2,741
- Status:
- NEW LISTING
- Beds:
- 4
- Lot size:
- 0.4 Acres
- Year built:
- 1963
- Baths:
- 3.00
- MLS#:
- 73251283
ADDITIONAL INFORMATION
Sensational oversized split entry home located in desirable West Peabody offering the ultimate open floor plan for today's lifestyle. Upon entrance you are drawn into this spectacular floor plan that leads you to an AMAZING kitchen w/fireplace, tongue & groove cathedral ceilings, center island, leather finished granite counters, pantry storage, separate dining area & skylights. Living room w/bow window & HW floors that opens to the dining room also w/HW floors for holiday entertaining. Curl up in front of the fireplace this fall season in the inviting & very spacious family room w/beamed cathedral ceilings. King size primary bedroom w/primary bath offering jacuzzi spa. Two separate lower level bedrooms one w/fireplace, one w/ access to 3/4 bath & both w/double closets & picture windows. Lower level has potential for an extended family member. Backyard offers sanctuary relaxation w/fenced-in & storage shed. Oversized garage w/storage room, central air and 2024 heating system.
$599,900
2 Bartholomew Ter Peabody, MA 01960
Open House:
Friday, 6/14 5:30-7:00PM
- Type:
- Single Family
- Sq.Ft.:
- 1,375
- Status:
- NEW LISTING
- Beds:
- 3
- Lot size:
- 0.12 Acres
- Year built:
- 1948
- Baths:
- 1.00
- MLS#:
- 73251078
ADDITIONAL INFORMATION
Welcome home! This immaculate 3-bedroom, 1-bathroom residence offers a blend of comfort and style, situated on a tranquil dead-end street yet conveniently close to all amenities. The main floor boasts a spacious living room adorned with a wood burning fireplace, perfect for relaxing or entertaining. The adjoining eat in kitchen area is ideal for family meals and gatherings, well-equipped and ready for all your culinary adventures. The expansive primary bedroom occupies the entire second floor, offering endless possibilities. Imagine converting this space into a luxurious primary suite, complete with a private bathroom and a walk-in closet, creating your personal retreat. The screened-in porch offers a separate sanctuary for you to escape to, perfect for enjoying your morning coffee or evening sunsets. Enjoy the benefits of a quiet, dead-end street, offering peace and privacy, while being just minutes away from schools, shopping, dining, parks, and public transportation!
$649,900
13 Brown St Peabody, MA 01960
Open House:
Saturday, 6/15 11:30-2:00PM
- Type:
- Single Family
- Sq.Ft.:
- 1,558
- Status:
- NEW LISTING
- Beds:
- 4
- Lot size:
- 0.18 Acres
- Year built:
- 1947
- Baths:
- 2.00
- MLS#:
- 73250891
ADDITIONAL INFORMATION
Welcome home to the heart of Peabody, MA. This charming Cape Cod Style residence displays pride of ownership. Well loved and maintained living spaces, this home is a testament to quality construction, thoughtful and functional design. This home offers the convenience of first floor living with two spacious bedrooms and a full bath on the main level, providing flexibility and ease of access. A cozy den off the kitchen. Two additional bedrooms on the second floor. Flex space in the partially finished lower level with a bar for adult entertainment, laundry and half bath. Tons of additional storage. The private backyard provides a serene retreat where you can unwind and enjoy the beauty of nature and large gatherings. Some rooms are virtually staged. A MUST SEE!
$889,000
15 Buford Rd Peabody, MA 01960
Open House:
Friday, 6/14 5:30-7:00PM
- Type:
- Single Family
- Sq.Ft.:
- 3,324
- Status:
- NEW LISTING
- Beds:
- 4
- Lot size:
- 0.36 Acres
- Year built:
- 1965
- Baths:
- 2.00
- MLS#:
- 73250864
ADDITIONAL INFORMATION
Welcome to an amazing location of West Peabody! West elementary and west middle schools! Meticulously maintained-Open concept at its finest! Offers kitchen with granite counters and stainless steel appliances. Great size sun lit family room with field stone fireplace, hardwood floors, sky lit cathedral ceiling, recessed lighting and atrium door to the over-sized deck overlooking the extra large private fenced yard and basketball court..Split level offers both step down or step up to finished rooms, perfect for play, exercise or office. Three generous size bedrooms on the second floor and three plus rooms on the lower level. Central Ac, central heat A+ Location! First showings at open house, all offers are due at 6 pm on Tuesday.
$550,000
9 Tracey St Peabody, MA 01960
Open House:
Saturday, 6/15 1:00-2:00PM
- Type:
- Single Family
- Sq.Ft.:
- 1,200
- Status:
- NEW LISTING
- Beds:
- 3
- Lot size:
- 0.16 Acres
- Year built:
- 1950
- Baths:
- 1.00
- MLS#:
- 73250479
ADDITIONAL INFORMATION
Welcome to 9 Tracey St, Peabody! This turnkey, beautifully gut-renovated single-family home, updated in 2018 and freshly painted, is perfect for new buyers seeking modern comfort and convenience. The home features three spacious bedrooms, one bathroom, and an inviting living area that flows into a contemporary kitchen. The expansive paved backyard, complete with an entertainment car port, is ideal for outdoor gatherings, movie nights, basketball games or conversations around the fire pit. Located close to downtown Peabody and just a short drive to Salem, you'll have easy access to shops, restaurants, and cultural attractions.
$524,900
10 S Shore Ave Peabody, MA 01960
Open House:
Saturday, 6/15 11:30-1:00PM
- Type:
- Single Family
- Sq.Ft.:
- 1,250
- Status:
- NEW LISTING
- Beds:
- 2
- Lot size:
- 0.14 Acres
- Year built:
- 1950
- Baths:
- 1.00
- MLS#:
- 73250488
ADDITIONAL INFORMATION
LOCATION LOCATION LOCATION Cape style home situated on a lovely street on the Peabody/Danvers line! Offering open concept living, this two bedroom one full bath home offers endless opportunities!! The vaulted ceiling entry with skylite open to the loft above (perhaps an office), open to the spacious kitchen with dining area, a large living room with bay window, down the hall to the full bath and two large bedrooms (1 has laundry hook ups-which could easily be removed and relocated in the lower level) and a large family room off the kitchen with direct access to the spacious back yard with mature plantings, a brick patio area and a storage shed. The huge unfinished lower level offers endless opportunities for additional living space(over 868 sq ft). Close to major routes, parks, marina, shops, restaurants and more! A MUST SEE!!
$799,000
56 Nancy Ave Peabody, MA 01960
Open House:
Saturday, 6/15 12:00-1:30PM
- Type:
- Single Family
- Sq.Ft.:
- 1,314
- Status:
- NEW LISTING
- Beds:
- 3
- Lot size:
- 0.24 Acres
- Year built:
- 1964
- Baths:
- 3.00
- MLS#:
- 73250229
ADDITIONAL INFORMATION
**** Welcome to Rolling Hills in West Peabody **** When entering this home you are welcomed by a warm and inviting living room featuring a wood burning fireplace with custom wood mantle and stonework. Super bright kitchen with quartz counters, Stainless steel appliances and gas cooking leads to way to the eating area and second oversized living room. Dark stained hardwood flooring compliment this space and most of the first floor. Three large bedrooms are located on the first floor and an updated full bath with tub and an updated half bath. The lower level has a large family room, an updated half bathroom, laundry area and large storage area. The property has a beautiful composite deck, fenced in yard, stone patio, large grass area and an above ground pool. Two car garage with floor tiles for cleanliness. The Excellent location, updates and access to all transportation points make this the best value in west Peabody! First showings at the Open Houses Sat 6/15 & Sun 6/16 from 12-1:30.
$719,900
8 Apple Hill Road Peabody, MA 01960
Open House:
Saturday, 6/15 12:00-2:00PM
- Type:
- Single Family
- Sq.Ft.:
- 1,600
- Status:
- Active
- Beds:
- 3
- Lot size:
- 0.5 Acres
- Year built:
- 1961
- Baths:
- 2.00
- MLS#:
- 73247899
- Subdivision:
- Abuts Brooksby Farm
ADDITIONAL INFORMATION
This home offers a blend of comfort, convenience, and charm. The main level boasts 3 bedrooms,1 bath, and an open concept layout that includes a spacious living room, dining room, and fully applianced eat-kitchen with new dish washer. Finished lower level offers family room with fireplace, office, 1/2 bath and laundry. Heat is less than 2 yrs, new hot water heater and roof approximately 10 yrs old. Private fenced-in back yard and exterior painted 1 year ago. Registered land Certificate of Title 30258. Located in a very desirable area of West Peabody close to major highways, Brooksby Farm, shopping malls and walking/bike trail. Don't miss the opportunity to make ithis home yours!
$875,000
14 Amanda Way Peabody, MA 01960
- Type:
- Single Family
- Sq.Ft.:
- 2,734
- Status:
- Active
- Beds:
- 4
- Lot size:
- 0.23 Acres
- Year built:
- 1989
- Baths:
- 3.00
- MLS#:
- 73246974
ADDITIONAL INFORMATION
Great location to highways, commuting and shopping. Beautiful 4 bedroom 3 bath home located on a well maintained corner lot in a quiet neighborhood. This property has a 2 car garage, fenced in landscaped yard with a deck egress from the dining area for your entertaining and outdoor dining. The property had central AC and the main bedroom has a separate deck for your quiet moments. The lower level includes a large 4th bedroom, family room with slider to back yard, a storage room or study/ exercise room, laundry room and bathroom. The 2 car garage has interior access for convenience with shopping needs.
ADDITIONAL INFORMATION
LOT AVAILABLE IN DESIRABLE FAMILY ESTATES COPERATIVE MOBILE PARK. APPROX 120' X 30' SEWER and WATER BRING YOUR UNIT AND HAVE A BRAND NEW BEAUTIFUL HOME....COOP FEE IS ONY 300- 350 A MONTH WHICH INCLUDES R E TAXES, WATER AND SEWER, RUBBISH REMOVAL, SNOW PLOWING AND COMMON AREA MAINTENANCE. THIS IS A VERY RARE FIND AND A GREAT OPPORTUNITY.....
- Type:
- Condo
- Sq.Ft.:
- 2,244
- Status:
- Active
- Beds:
- 2
- Year built:
- 1987
- Baths:
- 3.00
- MLS#:
- 73243833
ADDITIONAL INFORMATION
Tranquility abounds in this meticulous FOUR LEVEL Woodbury style townhome located at desirable Huntington Wood. The pristine grounds are set back off Lake St, w/lush landscaping, great pool, club and tennis amenities. Sunshine bursts through the unit all day & the ideal location offers the balance of a private, peaceful setting along w/convenience to nearby schools, highways, shops & restaurants. The open concept main level is highlighted by a sparkling kitchen stocked w/stainless appliances, half bathroom & spacious living/dining areas w/gleaming hardwood floors and access to a back deck overlooking the pond. Head downstairs to a finished basement, complete w/laundry, storage and walk-out exterior access! On the third level, discover two generous bedrooms, including an oversized primary suite showcasing plentiful closet space & full bathroom w/dressing area. The fourth level media room features a great space to relax and unwind, with tons of extra storage, along with a full bathroom!
- Type:
- Mobile Home
- Sq.Ft.:
- 872
- Status:
- Active
- Beds:
- 3
- Lot size:
- 0.02 Acres
- Year built:
- 1979
- Baths:
- 1.00
- MLS#:
- 73241588
- Subdivision:
- Whispering Meadows Cooperative Mobile Home Park
ADDITIONAL INFORMATION
Great opportunity to own in Whispering Meadows Mobile Home Park. 1979 Artcraft 14x48, 20x10 addition. Completely updated to a SMART home. 3 Bedrooms, 1 full updated bath, living room and eat in kitchen. Laminate flooring throughout the unit. New kitchen includes plumbing, dishwasher, cabinets, quartz counter, microwave, 2013 refrigerator and propane stove. Rubber roof 2010. Furnace 2015. 2 sheds, one with electricity the other new for storage. Parking for 1. Unit releveled, new skirting, new front entrance, exterior doors, interior and exterior paint. Smart electric outlets, switches and locks. 2023 stackable washer and dryer in primary bedroom. Park rent $230 per month includes water, sewer, trash and snow removal. Buyer must be approved for park residency. Minutes from shopping, major highways and medical facilities.
$999,999
5 Pond View Rd Peabody, MA 01960
Open House:
Saturday, 6/15 2:00-3:00PM
- Type:
- Single Family
- Sq.Ft.:
- 3,388
- Status:
- Active
- Beds:
- 5
- Lot size:
- 0.52 Acres
- Year built:
- 1990
- Baths:
- 4.00
- MLS#:
- 73240519
ADDITIONAL INFORMATION
>>>>>WOW....UNBELIEVABLE LOCATION AND NEIGHBORHOOD HOME WITH UPDATES <<<< WEST PEABODY!!!!!!! SUBDIVISION WITH ALMOST ZERO TRAFFIC......Come see this newer home that has updated kitchen with GRANITE and STAINLESS....Full finished basement for entertaining, possible IN LAW, or awesome playroom for children. Flat large private beautiful back yard...This home is priced for immediate sale!!!! CAll now for imformation on this home (will not last long..hurry).
Open House:
Saturday, 6/15 12:00-1:30PM
- Type:
- Single Family
- Sq.Ft.:
- 1,788
- Status:
- Active
- Beds:
- 3
- Lot size:
- 0.16 Acres
- Year built:
- 1960
- Baths:
- 2.00
- MLS#:
- 73239416
ADDITIONAL INFORMATION
PRIDE OF OWNERSHIP Let's begin w/curb appeal on exterior w/ stone accents, walk ways & stunning garage door w/contemporary flair . Open floor plan to stunning custom granite kitchen w/ beautiful center island .Take a few stairs to 3 lovely bedrooms w/ freshly sanded hardwood floors, A newer full bath tastefully designed. New 1/2 bath off master bedroom. Home office .Curb appeal exterior complimented by exquisite masonry carried into the home's fireplace of living room, Open floor plan Multi level home offers space for everyone not to mention the recent newly renovated great room with vaulted ceiling and skylights & terrific modern ember linear electric fireplace. Absolutely stunning !! Corner lot level back yard with paver patio . Central air Easy access to major access ways, beaches , park and even Brown's pond nearby ! This home has a modern/contemporary vibe .
- Type:
- Mobile Home
- Sq.Ft.:
- 1,240
- Status:
- Active
- Beds:
- 3
- Lot size:
- 0.03 Acres
- Year built:
- 1972
- Baths:
- 1.00
- MLS#:
- 73237607
ADDITIONAL INFORMATION
Large mobile home on rented land in Peabody off of Route 1 South. Newly remodeled kitchen. Three bedrooms with possibility of a fourth. Two large family rooms. Open concept kitchen with new cabinets. Gas heat and gas stove. Central heat and air but units are dated. Plenty of parking on a corner lot with shed. Monthly rent for lot is $227.
$675,000
15 Evans Road Peabody, MA 01960
- Type:
- Single Family
- Sq.Ft.:
- 1,767
- Status:
- Active
- Beds:
- 3
- Lot size:
- 0.11 Acres
- Year built:
- 1984
- Baths:
- 2.00
- MLS#:
- 73236471
- Subdivision:
- Gardner Park
ADDITIONAL INFORMATION
Desirable Gardner Park area. Eight room Split Entry home on side street with 3 to 4 bedrooms, 2 baths, sparkling hardwood floors. One room in LL can be used as an at home office or 4th bedroom . LL family room has a pellet stove for extra warmth and coziness. Laundry room/storage also in LL and walk out to Immaculate grounds with private fenced in yard with brick patio to enjoy all summer long. There is a shed for storage and paved driveway. for off street parking.. Convenient area to historic Salem , No Shore Mall and Major highways.
- Type:
- Condo
- Sq.Ft.:
- 3,000
- Status:
- Active
- Beds:
- 2
- Year built:
- 2024
- Baths:
- 3.00
- MLS#:
- 73234419
ADDITIONAL INFORMATION
New construction townhome located at desirable Ashley Court in Peabody. Fabulous unit offering an open concept living perfect for today's lifestyle. The state of the art custom kitchen is completed with designer finishes and fixtures, including quartz countertops and trendy backsplash. Top of the line stainless steel appliances, gas range, white custom cabinetry & sliders leading to Composit deck and common area. The main level has a dining area with gleaming oak hardwood floors. Curl up in the living room with an open floor plan and recessed lighting. Unit has two spacious bedrooms on the 2nd floor with completely tiled full size master bathroom with a shower & double vanity. A finished spacious Loft area on the 3rd floor, A 1 car garage, full finished basement,walkout w/Sliders and private patio completes this adorable townhome situated on a private manicured lot. You’ll enjoy the feel of a spacious single family home while relishing the freedom of maintenance-free living
$600,000
28 Charles St Peabody, MA 01960
Open House:
Saturday, 6/15 12:00-2:00PM
- Type:
- Single Family
- Sq.Ft.:
- 2,029
- Status:
- Active
- Beds:
- 3
- Lot size:
- 0.27 Acres
- Year built:
- 1956
- Baths:
- 2.00
- MLS#:
- 73222368
ADDITIONAL INFORMATION
Located at the end of a cul-de-sac, this one owner ranch style home including a spacious family room with cathedral ceilings and exposed beams is ready for you to call home. This home offers hardwood flooring throughout and the main bedroom is complete with a private en-suite bathroom. With a generous 2,029 square feet of living space, there’s ample room with plenty of storage. Enjoy the sunshine from your back deck as it overlooks a sizable backyard with mature landscaping. Close to public schools, parks, shopping, I 95 and 20 minutes to downtown Boston. RECENT UPDATES INCLUDE new electrical panel, new deck in the backyard, roof professionally cleaned, and chimney fully repaired. Opportunities like this rarely come around twice, don't miss out!
$799,900
12 Lake St Peabody, MA 01960
- Type:
- Single Family
- Sq.Ft.:
- 2,176
- Status:
- Active
- Beds:
- 4
- Lot size:
- 1.11 Acres
- Year built:
- 1958
- Baths:
- 2.00
- MLS#:
- 73214637
ADDITIONAL INFORMATION
The single-family property offers 4 bedrooms, 2 baths, Main bathroom just renovated, a spacious kitchen and sun filled family room overlooking a 4-car driveway and large deck.

The property listing data and information, or the Images, set forth herein were provided to MLS Property Information Network, Inc. from third party sources, including sellers, lessors and public records, and were compiled by MLS Property Information Network, Inc. The property listing data and information, and the Images, are for the personal, non-commercial use of consumers having a good faith interest in purchasing or leasing listed properties of the type displayed to them and may not be used for any purpose other than to identify prospective properties which such consumers may have a good faith interest in purchasing or leasing. MLS Property Information Network, Inc. and its subscribers disclaim any and all representations and warranties as to the accuracy of the property listing data and information, or as to the accuracy of any of the Images, set forth herein. Copyright © 2024 MLS Property Information Network, Inc. All rights reserved.
Peabody Real Estate
The median home value in Peabody, MA is $427,100. This is lower than the county median home value of $451,800. The national median home value is $219,700. The average price of homes sold in Peabody, MA is $427,100. Approximately 61.49% of Peabody homes are owned, compared to 33.79% rented, while 4.72% are vacant. Peabody real estate listings include condos, townhomes, and single family homes for sale. Commercial properties are also available. If you see a property you’re interested in, contact a Peabody real estate agent to arrange a tour today!
Peabody, Massachusetts 01960 has a population of 52,610. Peabody 01960 is less family-centric than the surrounding county with 26.76% of the households containing married families with children. The county average for households married with children is 30.83%.
The median household income in Peabody, Massachusetts 01960 is $65,085. The median household income for the surrounding county is $73,533 compared to the national median of $57,652. The median age of people living in Peabody 01960 is 44.3 years.
Peabody Weather
The average high temperature in July is 80.7 degrees, with an average low temperature in January of 17.5 degrees. The average rainfall is approximately 48.2 inches per year, with 40.1 inches of snow per year.
