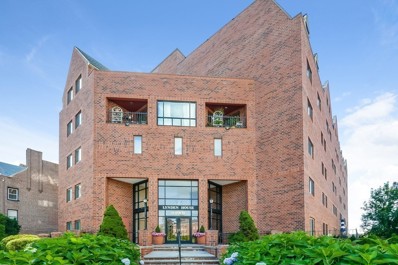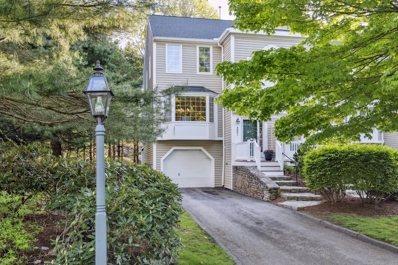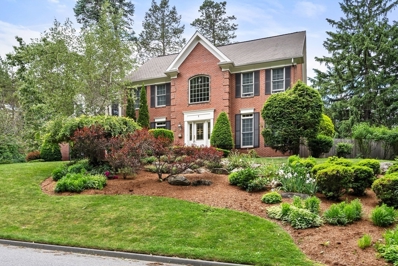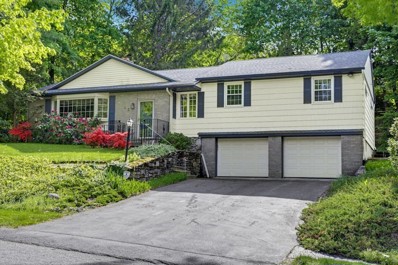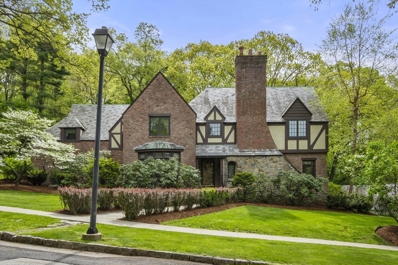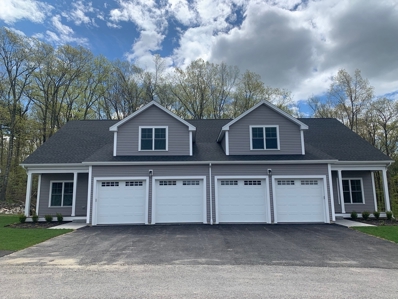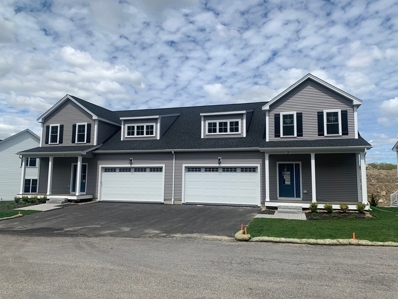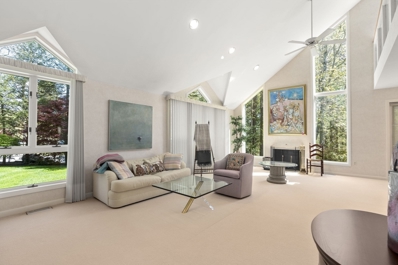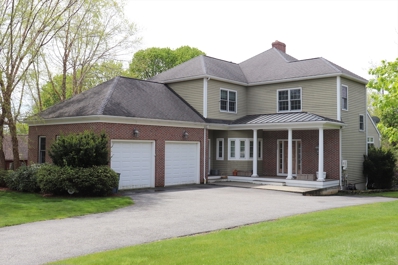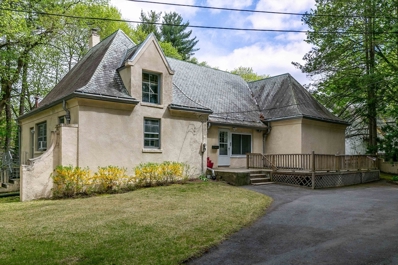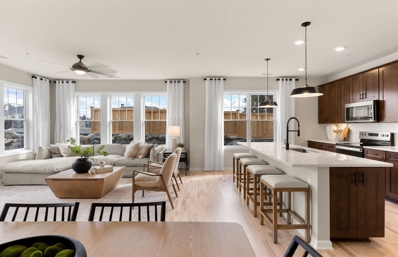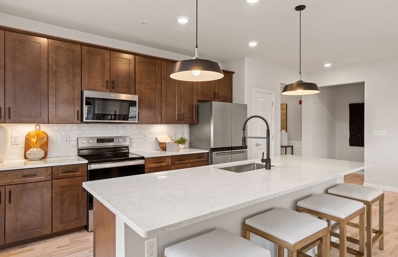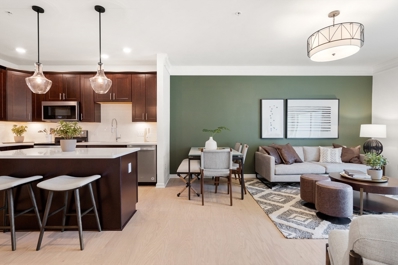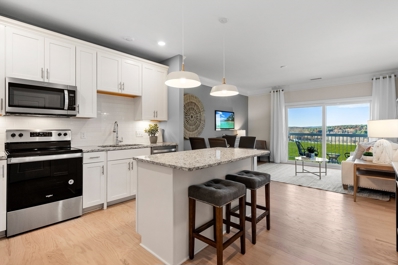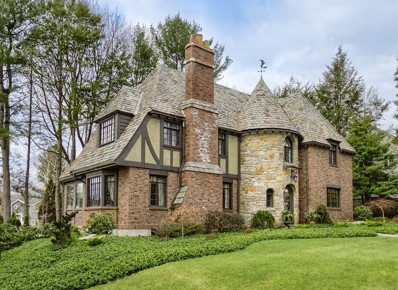Worcester MA Homes for Sale
Open House:
Sunday, 6/16 10:00-1:00PM
- Type:
- Condo
- Sq.Ft.:
- 788
- Status:
- NEW LISTING
- Beds:
- 1
- Year built:
- 1988
- Baths:
- 1.00
- MLS#:
- 73252329
ADDITIONAL INFORMATION
Beautiful one bedroom professionally managed Lynden House offers luxury living at an affordable price. This unit is freshly painted, features spacious living room/dining room, galley kitchen, large bedroom, closet spaces, built-ins. HOA includes heat, hot water, and one deeded parking space. The building is well maintained and offers gated underground parking, extra storage, elevators, and laundry on-site. Conveniently located to downtown, highway 290, DCU Center, Elm Park, the Canal district, WPI, Assumption, Holy Cross, MCPHS and Hanover Theater. UMASS Hospital/Med School and St Vincent's are also nearby. Open House on Sunday 6/16 from 10 AM until 1 PM. Meet the listing agent at the main entrance.
Open House:
Saturday, 6/15 11:00-1:00PM
- Type:
- Condo
- Sq.Ft.:
- 1,641
- Status:
- NEW LISTING
- Beds:
- 2
- Year built:
- 1987
- Baths:
- 3.00
- MLS#:
- 73251795
ADDITIONAL INFORMATION
Welcome to 3801 Knightsbridge Close, an elegant end-unit townhouse within the sought-after Salisbury Green neighborhood! This meticulously maintained home offers a blend of comfort, convenience, and style. The main level overflows with natural light and consists of a formal dining room, an updated kitchen with granite counter tops, a half bath with custom cabinets, and an impressive living room that opens to a sun-drenched deck. The lower level features custom built-ins in the family room and a bonus room perfect for a home office or workout space. Two large bedrooms round out the second level with the primary suite offering dual closets and a spacious bathroom with his-and-hers vanities. Upgrades within the last six years include a new roof, siding, driveway, hot water tank, and HVAC. The complex features a large clubhouse and an inviting in-ground pool for residents. Don’t miss out on this exceptional opportunity to call Salisbury Green home!
- Type:
- Single Family
- Sq.Ft.:
- 3,418
- Status:
- NEW LISTING
- Beds:
- 5
- Lot size:
- 0.32 Acres
- Year built:
- 1999
- Baths:
- 3.00
- MLS#:
- 73251036
ADDITIONAL INFORMATION
One Spring Valley Road, an exquisite 5 bedroom, 3 bathroom home nestled in Worcester’s desirable West Side. This home spans an impressive 3,418 square feet, featuring top-notch construction with a timeless brick exterior and soaring ceilings that enhance the sense of space and luxury. This home is adorned with hardwood floors throughout, promising durability and easy maintenance. Each room bathes in natural light, highlighting the expansive layout that’s both functional and elegantly designed. The first-floor bedroom and laundry add convenience, catering to modern living needs and accessibility. The living experience extends outdoors where a thoughtfully fenced yard offers privacy and safety, perfect for relaxation and entertainment. It’s an ideal space for spending time with family and friends or enjoying a quiet moment in a serene setting. MULTIPLE OFFERS IN HAND - ALL OFFERS DUE MONDAY, JUNE 17TH BY 3:00PM. SELLERS WILL RESPOND BY 12:00 JUNE 18TH.
Open House:
Sunday, 6/16 12:00-2:00PM
- Type:
- Condo
- Sq.Ft.:
- 1,932
- Status:
- Active
- Beds:
- 2
- Year built:
- 2024
- Baths:
- 3.00
- MLS#:
- 73248387
ADDITIONAL INFORMATION
First phase of construction is SOLD OUT! Accepting reservation's for Phase 2. Worcester's premier 55 plus community. Here is your chance to own a new home in the much sought-after Salisbury Hill area! Twenty townhomes under construction, freestanding & duplex style. Three thoughtfully designed floor plans to choose from. This unit features the ATWOOD floor plan. Kitchens have Quartz counter tops, stainless-steel appliances and an open floor plan. A bright and sunny living room, master bedroom with luxurious bath and laundry area completes the first floor. Second floor boasts oversized bedroom, full bath and spacious loft. There is a bonus space that can be finished or left as a storage area. Each Townhome has a full basement. There is a beautiful club house for gatherings and special events. New amenities will include a pickle ball court, fire pit and Bocci. Great location, minutes from major highways, award winning restaurants and some of the best hospitals around.
$600,000
43 Ardmore Rd Worcester, MA 01609
- Type:
- Single Family
- Sq.Ft.:
- 2,305
- Status:
- Active
- Beds:
- 3
- Lot size:
- 0.23 Acres
- Year built:
- 1957
- Baths:
- 2.00
- MLS#:
- 73243838
- Subdivision:
- Hancock Hill
ADDITIONAL INFORMATION
Don’t miss this opportunity to move in to this turnkey ranch style home with all the features you want for day to day living and entertaining. This 3 Bed/2 Bath offers central air, updated kitchen, oversized 2 car garage, generator (2015) and loads of storage. Relax with a book and enjoy the tree house like three season sun-room with deck access. Additionally, you can spread out with two living spaces plus a bonus room on the lower level. You will find loads of character with hardwood floors, crown moldings, large windows, chair rails and wood burning fireplace. Roof installed 2015, hot water tank replaced in 2018, refrigerator/dw 2021.This home is located in a popular west side location with mature greenery and conveniently located to downtown, 190/290, commuter rail, Polar Park, Hanover Theatre, restaurants, museums, colleges and more. Quick—make an offer before it is gone!
- Type:
- Single Family
- Sq.Ft.:
- 3,538
- Status:
- Active
- Beds:
- 6
- Lot size:
- 0.4 Acres
- Year built:
- 1930
- Baths:
- 4.00
- MLS#:
- 73239337
- Subdivision:
- Westwood Hills
ADDITIONAL INFORMATION
Classic English Tudor located in the prestigious “Westwood Hills” neighborhood, designed by the famous architect Royal Barry Wills (per former owners). Spacious foyer with bridal staircase, step down living room with beautiful oak woodwork & gas fireplace , 4 season (heated) sunroom off living rm with slate floor and all updated thermal pane windows, dining room with dental molding & built in china cabinet, pine library or family room w/ leaded glass bay windows & bookcases, eat-in kitchen w/ center island & separate pantry. Dual staircases, 6 bedrooms, 3.5 baths, all replaced windows on 2nd floor. Bonus lower level family room or workshop plus an exercise room & laundry room – all modernized. Stone & brick patios, slate roof . Central air & heat throughout the house including the lower level, two furnaces (one quite recent), 4 zones of heat & A/C, insulation in attic “open cell foam” & lower level – “closed cell foam”. Also, natural gas generator. Beautiful home w/ major updates.
Open House:
Sunday, 6/16 12:00-2:00PM
- Type:
- Condo
- Sq.Ft.:
- 1,917
- Status:
- Active
- Beds:
- 2
- Year built:
- 2024
- Baths:
- 3.00
- MLS#:
- 73237221
ADDITIONAL INFORMATION
FIRST PHASE OF CONSTRUCTION IS SOLD OUT ! Now accepting reservations for the next phase. Here is your chance to own a new home in the much sought after Salisbury Hill area! Three thoughtfully designed floor plans to choose from. This unit features the BROMLEY floor plan. Kitchens have Quartz counter tops, stainless steel appliances and an open floor plan. Convenient separate dining room is so inviting. A bright, sunny living room, master bedroom with luxurious bath and laundry room completes the first floor. Second floor boasts oversized guest bedroom, guest bath, loft and bonus space that can be finished or left as a storage area. Each Townhome has a full basement. There's a beautiful club house for gatherings and special events. New amenities to include pickle ball court, fire pit and Bocci. Great location, minutes from major highways, award winning restaurants and some of the best hospitals around.
Open House:
Sunday, 6/16 12:00-2:00PM
- Type:
- Condo
- Sq.Ft.:
- 1,763
- Status:
- Active
- Beds:
- 2
- Year built:
- 2024
- Baths:
- 3.00
- MLS#:
- 73237219
ADDITIONAL INFORMATION
FIRST PHASE OF CONSTRUCTION IS SOLD OUT! Now accepting reservations for the next phase. Worcester's premiers 55 plus community. Here is your chance to own a new home in the much sought after Salisbury Hill area! Twenty-three under construction free standing & duplex style Townhomes. Three thoughtfully designed floor plans to choose from. This unit features the CONCORD floor plan. Kitchens have Quartz counter tops, stainless steel appliances and an open floor plan. A bright and sunny living room, master bedroom with luxurious bath and laundry area completes the first floor. Second floor boasts oversized guest bedroom, guest bath and bonus space that can be finished or left as storage area. Each Townhome has a full basement. There is a beautiful club house for gatherings and special events. New amenities will include a pickle ball court, fire pit and Bocci. Great location, minutes from major highways, award winning restaurants.
$849,000
60 Whisper Drive Worcester, MA 01609
- Type:
- Single Family
- Sq.Ft.:
- 2,937
- Status:
- Active
- Beds:
- 3
- Lot size:
- 0.7 Acres
- Year built:
- 1987
- Baths:
- 3.00
- MLS#:
- 73236769
ADDITIONAL INFORMATION
Welcome to your dream contemporary home, blending modern design with comfort. This spacious three-bedroom retreat features an open floor plan with abundant glass elements, flooding the interiors with natural light and offering stunning views of the landscaped grounds. Enter to discover a fluid layout connecting the main living areas, including a fireplaced large living room, dining area, and an eat-in kitchen with a stylish peninsula and built-in cooktop. A sun-drenched family room, illuminated by expansive brady glass windows, provides an inviting space for relaxation and entertainment. The primary bedroom boasts cathedral ceilings and a spa-like ensuite bath for ultimate relaxation. Upstairs, a versatile loft area and two additional bedrooms ensure comfort and privacy for family or guests. Enjoy a enclosed sun porch. With central air and irrigation systems, comfort is guaranteed. Nestled in lush landscaping, this home offers privacy and tranquility for outdoor living and entertaining
- Type:
- Single Family
- Sq.Ft.:
- 3,409
- Status:
- Active
- Beds:
- 4
- Lot size:
- 0.41 Acres
- Year built:
- 2005
- Baths:
- 5.00
- MLS#:
- 73235851
ADDITIONAL INFORMATION
Custom West Side colonial built in 2005. Created with pride, craftsmanship and attention to detail. This home features an open floor plan with a great room just off the eat in kitchen with breakfast island, granite counter tops, double ovens, tile back splash, recessed lights, crown moldings and hardwood floors, gas log fireplace, formal living room, formal dining room with a coffered ceiling and french doors to the two story foyer. First floor or second floor master suite - both with walk in closets, private baths and hardwood floors. Central air, generous size rooms and a flexible floor plan plus a finished walk out lower level of almost 1100 square feet with a 31' x 13' game room, office, full bath, spare guest room, and bonus and storage rooms. There is a three season room, a beautiful patio just off the main living space, and a professionally landscaped, fenced in private back yard. Showings begin at Open House Sat, May 11th @ 11AM. Offers will be presented when received.
- Type:
- Single Family
- Sq.Ft.:
- 2,694
- Status:
- Active
- Beds:
- 5
- Lot size:
- 0.67 Acres
- Year built:
- 1915
- Baths:
- 3.00
- MLS#:
- 73234593
ADDITIONAL INFORMATION
SELLER FINANCING AVAILABLE at attractive rates with appropriate down payment! Nestled among the mature trees of little known Salisbury Lane is this one of a kind carriage house. Originally part of The Knollwood Estate designed by famed Boston area architects Little & Browne circa 1915. This property was smartly converted over the years to a massive residence proudly boasting 5 bedrooms & 2.5 baths of single level living. Mature lot w/ endless possibilities such as pool, bball court, accessory dwelling unit or potentially subdividable. Huge attic features 2 walk up staircases & prospects for expansion. Framed in by masonry walls, the front courtyard allows you to feel like you're in the English countryside w/o a care in the world watching the clouds float by. The side patio is truly unique w/ outdoor access off master. Ample parking for a fleet of vehicles w/ drive in garage access underneath.
- Type:
- Condo
- Sq.Ft.:
- 1,582
- Status:
- Active
- Beds:
- 2
- Year built:
- 2024
- Baths:
- 2.00
- MLS#:
- 73232882
ADDITIONAL INFORMATION
This corner unit offers 1,528 square feet of luxurious, low-maintenance space, bathed in natural light through 13 oversized windows and a private balcony. Entertain with ease in the open floorplan, boasting a spacious gathering room and separate dining area. The kitchen is a chef's dream, featuring a 9ft island, upgraded painted-linen cabinets, quartz countertops, upgraded backsplash, and stainless steel appliances. Retreat to the owner's suite with its private bath and walk-in closet, while the second bedroom and full bath provide ample space for guests or a home office. Don't wait to experience the unparalleled comfort and style of Winslow Point in desirable Grafton—reserve your spot today!
- Type:
- Condo
- Sq.Ft.:
- 1,582
- Status:
- Active
- Beds:
- 2
- Year built:
- 2024
- Baths:
- 2.00
- MLS#:
- 73232908
ADDITIONAL INFORMATION
This corner unit offers 1,528 square feet of luxurious, low-maintenance space, bathed in natural light through 13 oversized windows and a private balcony. Entertain with ease in the open floorplan, boasting a spacious gathering room and separate dining area. The kitchen is a chef's dream, featuring a 9ft island, upgraded painted-linen cabinets, quartz countertops, upgraded backsplash, and stainless steel appliances. Retreat to the owner's suite with its private bath and walk-in closet, while the second bedroom and full bath provide ample space for guests or a home office. Don't wait to experience the unparalleled comfort and style of Winslow Point in desirable Grafton—reserve your spot today!
- Type:
- Condo
- Sq.Ft.:
- 1,119
- Status:
- Active
- Beds:
- 1
- Year built:
- 2024
- Baths:
- 1.00
- MLS#:
- 73232906
ADDITIONAL INFORMATION
New Construction at Winslow Point. Enjoy this low-maintenance, open concept design. The spacious kitchen comes complete with an abundance of cabinet space, a large kitchen island, and stainless steel appliances. Spend time with friends and family in the gathering room or enjoy time to yourself in the private den or office space. The private Owner’s Suite includes a walk-in closet and spa-quality Owner’s Bath. This home is completed by a laundry room and a private balcony.
- Type:
- Condo
- Sq.Ft.:
- 1,027
- Status:
- Active
- Beds:
- 1
- Year built:
- 2024
- Baths:
- 1.00
- MLS#:
- 73232904
ADDITIONAL INFORMATION
New Construction at Winslow Point. Located on the desirable top floor, the Jameson home style is a low-maintenance, beautifully designed living space. With it's open concept design, this home is perfect for entertaining. The gathering room is spacious and flooded with natural light from your private balcony. The eat-in kitchen with quartz countertops, stainless steel appliances and plenty of cabinet space. The private Owner’s Suite includes a walk-in closet and spa-quality Owner’s Bath. This home includes a laundry room and flex room for added convenience.
$1,600,000
3 Westwood Drive Worcester, MA 01609
- Type:
- Single Family
- Sq.Ft.:
- 4,000
- Status:
- Active
- Beds:
- 4
- Lot size:
- 0.66 Acres
- Year built:
- 1930
- Baths:
- 5.00
- MLS#:
- 73227222
- Subdivision:
- Westwood Hills
ADDITIONAL INFORMATION
Rare opportunity to own one of the finest Worcester properties in a neighborhood of elegant, distinctive, & custom built homes. Grand center foyer with bridal staircase, exceptional period detail including a spectacular fireplaced living room, expansive dining room ideal for entertaining, paneled/fireplaced library, applianced kitchen (all recently purchased appliances) with a breakfast room and marble floor, dual staircases, hardwood floors, lavish primary suite with 5 closets and 3 other bedrooms plus 4.5 baths. 4th full bath in LL. Heated sunroom, stunning patio, beautifully landscaped & meticulously maintained. Lower level game room, laundry room, utility room, and ample storage. This property offers easy access to passenger rail, Worc Airport, Worc Art Museum, New England Botanical Garden at Tower Hill, American Antiquarian Society, Woo Sox and many more. This special property awaits a lucky buyer.

The property listing data and information, or the Images, set forth herein were provided to MLS Property Information Network, Inc. from third party sources, including sellers, lessors and public records, and were compiled by MLS Property Information Network, Inc. The property listing data and information, and the Images, are for the personal, non-commercial use of consumers having a good faith interest in purchasing or leasing listed properties of the type displayed to them and may not be used for any purpose other than to identify prospective properties which such consumers may have a good faith interest in purchasing or leasing. MLS Property Information Network, Inc. and its subscribers disclaim any and all representations and warranties as to the accuracy of the property listing data and information, or as to the accuracy of any of the Images, set forth herein. Copyright © 2024 MLS Property Information Network, Inc. All rights reserved.
Worcester Real Estate
The median home value in Worcester, MA is $232,700. This is lower than the county median home value of $277,100. The national median home value is $219,700. The average price of homes sold in Worcester, MA is $232,700. Approximately 38.22% of Worcester homes are owned, compared to 52.5% rented, while 9.28% are vacant. Worcester real estate listings include condos, townhomes, and single family homes for sale. Commercial properties are also available. If you see a property you’re interested in, contact a Worcester real estate agent to arrange a tour today!
Worcester, Massachusetts 01609 has a population of 184,743. Worcester 01609 is less family-centric than the surrounding county with 24.71% of the households containing married families with children. The county average for households married with children is 31.91%.
The median household income in Worcester, Massachusetts 01609 is $45,869. The median household income for the surrounding county is $69,313 compared to the national median of $57,652. The median age of people living in Worcester 01609 is 34.2 years.
Worcester Weather
The average high temperature in July is 78.9 degrees, with an average low temperature in January of 16.8 degrees. The average rainfall is approximately 48.7 inches per year, with 64.1 inches of snow per year.
