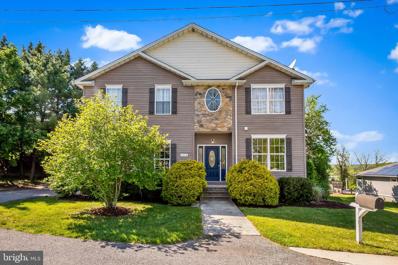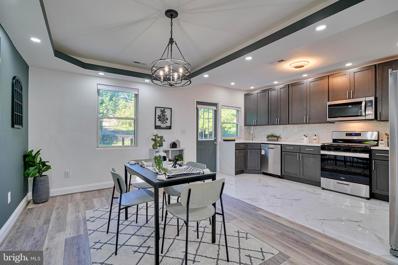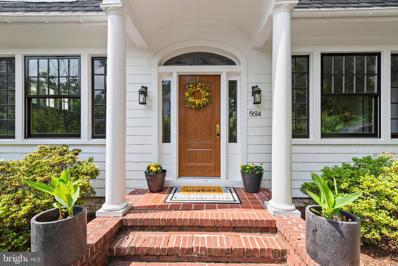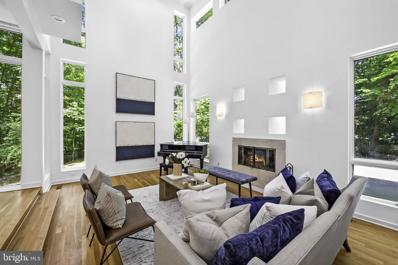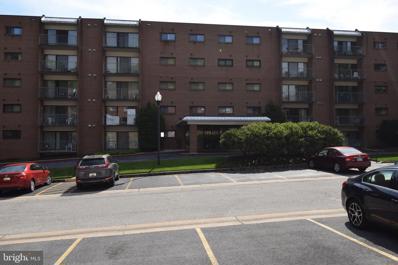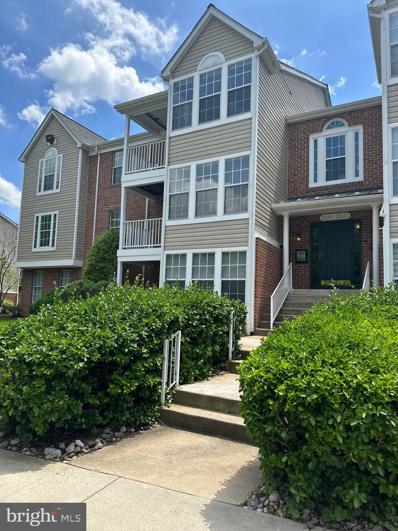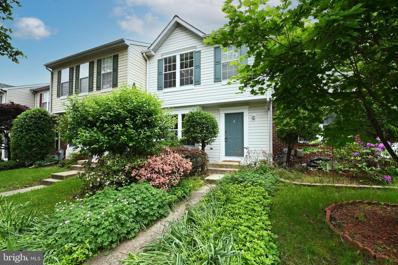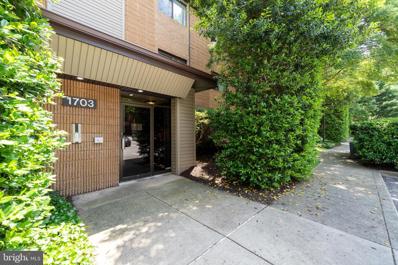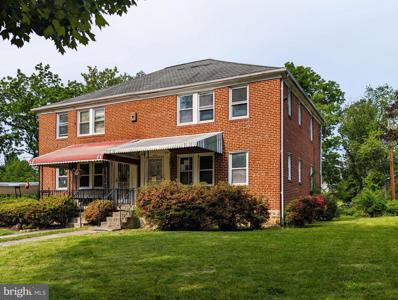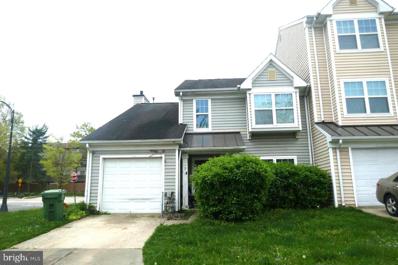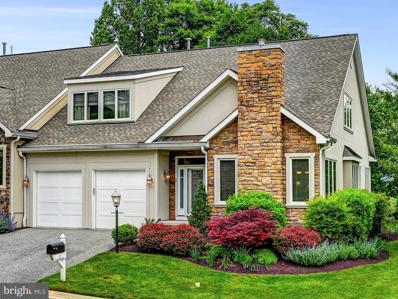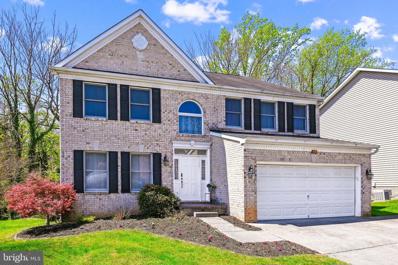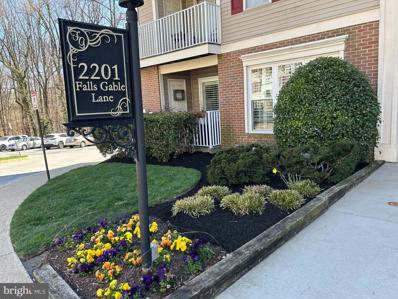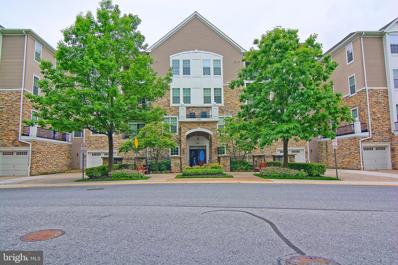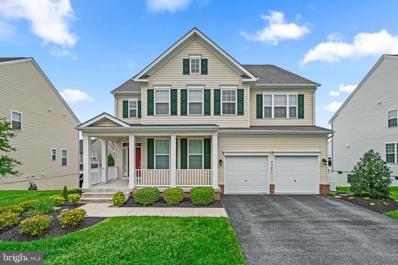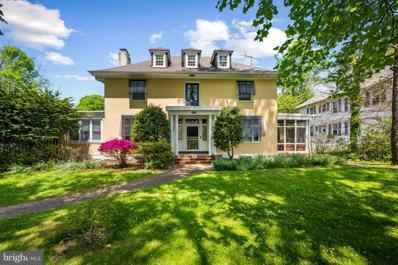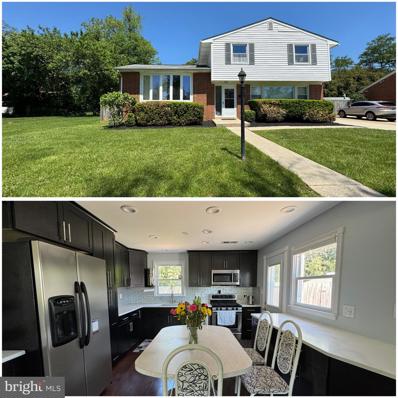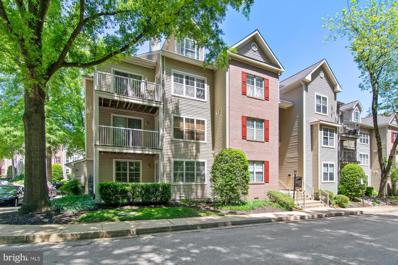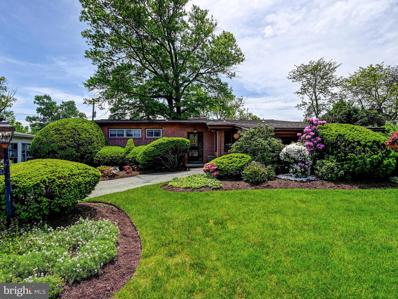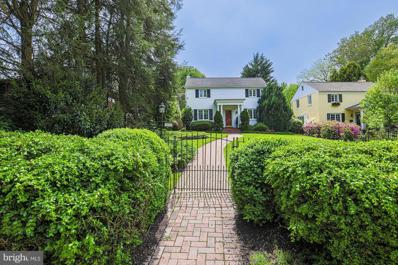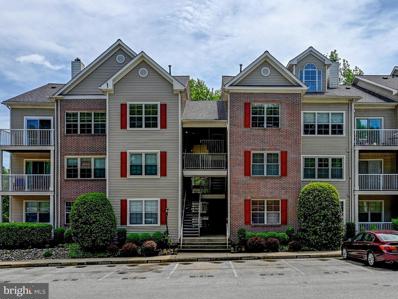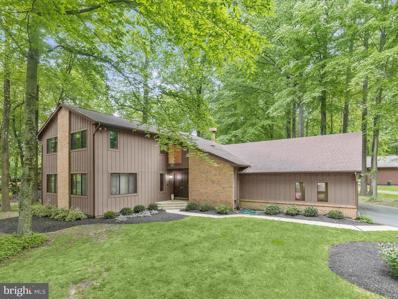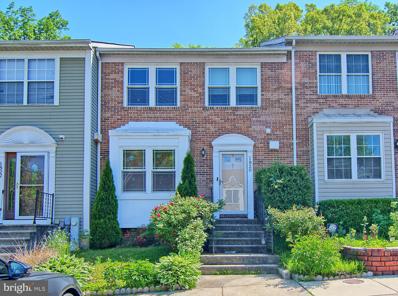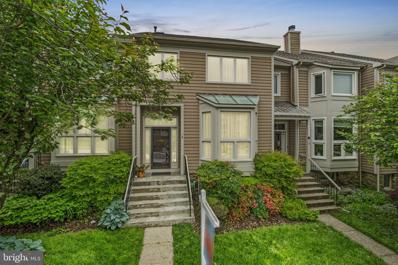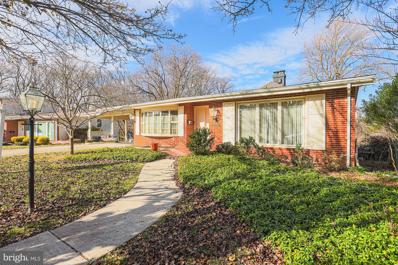Baltimore MD Homes for Sale
- Type:
- Single Family
- Sq.Ft.:
- 2,692
- Status:
- NEW LISTING
- Beds:
- 4
- Lot size:
- 0.21 Acres
- Year built:
- 2006
- Baths:
- 4.00
- MLS#:
- MDBC2098336
- Subdivision:
- Falls Road Area
ADDITIONAL INFORMATION
Welcome to this stunning single-family home located at 1416 Walnut Ave, Baltimore, MD. This spacious residence offers a generous 2692 square feet of living space, providing ample room for comfortable living and entertaining. Upon entering, you are greeted by a bright and airy living area, perfect for hosting guests or simply relaxing with the family. The open floor plan seamlessly connects the living room to the dining area, creating a seamless flow throughout the main level. There is also a private dedicated office space on the main level. The well-appointed kitchen is a chef's delight, featuring modern appliances, plenty of counter space, and eat in nook surrounded by windows. Whether you're preparing a casual meal or a feast for a special occasion, this kitchen has everything you need. The home boasts four bedrooms, offering flexibility for a home office, guest room, or personal hobby space. The primary bedroom is a tranquil retreat with its own en-suite bathroom, providing a private oasis to unwind at the end of the day. The Basement is the star of the home with natural light a walk out to rear yard and plenty of space to entertain or just hang out. The 2 car garage is open and well lit. No matter how you intended to use it the space for cars or projects it will be well used. Outside, the property features a beautifully landscaped yard, providing a serene outdoor space for enjoying the fresh air and sunshine. The quiet dead end street offers solitude and serenity. Located in a desirable area of Baltimore, this home offers easy access to a variety of nearby amenities, ensuring that daily conveniences are within reach. The best schools in the county are a short distance and the nature lovers will appreciate the close proximity to Lake Roland. Also located less than a mile from the shopping and dining opportunities of Mount Washington and Clarkview. Don't miss out on the opportunity to make this impressive residence your new home. Schedule a showing today and experience the charm and comfort of 1416 Walnut Ave for yourself.
- Type:
- Twin Home
- Sq.Ft.:
- 1,880
- Status:
- NEW LISTING
- Beds:
- 4
- Lot size:
- 0.1 Acres
- Year built:
- 1948
- Baths:
- 4.00
- MLS#:
- MDBA2127296
- Subdivision:
- Cylburn
ADDITIONAL INFORMATION
Welcome to 4926 Greenspring Avenue located next to Sinai Hospital, this home has been beautifully renovated. When you enter the property you are greeted with an open concept layout, tray ceilings with recessed lighting, accent walls, tons of natural light, new flooring, and a powder room on the main floor. The kitchen is gourmet with stainless steel appliances, gas stove, quartz countertops with a waterfall edge. Upstairs you will enjoy a total of 3 bedrooms and 2 bathrooms. The primary suite has a bathroom that is modernly designed with a floating tub and dual wall shower heads. The basement is fully finished with a rec room, bedroom and full bathroom. Enjoy the backyard with a driveway for compact. cars.
- Type:
- Single Family
- Sq.Ft.:
- 2,700
- Status:
- NEW LISTING
- Beds:
- 5
- Lot size:
- 0.18 Acres
- Year built:
- 1927
- Baths:
- 3.00
- MLS#:
- MDBA2126868
- Subdivision:
- Mount Washington
ADDITIONAL INFORMATION
Welcome to Your Stunning Colonial in Mt. Washington- Welcome home to this exquisite Colonial located in the heart of Mt. Washington. Situated on a prime corner lot at Greenspring Ave and Everton Rd, this home invites you to greet your guests on Everton, where ample parking makes hosting gatherings a breeze. Step inside to discover a perfect blend of original charm and contemporary flair. The well-maintained hardwood floors, built-ins, recessed lighting, and a cozy wood-burning fireplace create a warm and inviting atmosphere. The spacious dining area is ideal for entertaining, and the beautiful solarium off the living room provides a quiet place to read or relax. The kitchen features quartz countertops, stainless steel appliances, and plenty of countertop space for preparing and hosting cocktail hours and dinners. On the second floor, you'll find four generous bedrooms and a full bathroom. The versatile third-floor suite offers an en suite bath with a separate shower and a luxurious soaking tub, perfect for relaxing after a long day. Enjoy your morning coffee or fire up the grill on one of the two large decks off the kitchen. The new fully fenced yard includes a shaded side yard and a separate green space. The spacious, bright detached studio/office space adds versatility to the property, and with new roofs on both the main house and the shed, this home is truly move-in ready. The partially finished basement provides endless possibilities and already has a half bath. The washer and dryer are in this area as well. Freshly painted and impeccably maintained, this home is waiting for its new owner. Enjoy the proximity to everything Mt. Washington has to offer while still being tucked away in a peaceful neighborhood. About Mt. Washington- Mt. Washington is renowned for its historic charm, with buildings dating back to the 19th century. The vibrant Village Center offers a variety of shops and dining options, while the nearby Cylburn Arboretum and walking trails provide ample opportunities for outdoor activities. The community hosts numerous events, farmers' markets, festivals, and educational programs, fostering a strong sense of community and making Mt. Washington a special place to live. Come see this beautiful home and experience the best of Mt. Washington living. BONUS: Recently refreshed so you can move right in! OFFER DEADLINE- Monday, June 3rd at 5PM.
$1,075,000
6217 Sareva Drive Baltimore, MD 21209
- Type:
- Single Family
- Sq.Ft.:
- 4,762
- Status:
- Active
- Beds:
- 5
- Lot size:
- 0.65 Acres
- Year built:
- 1989
- Baths:
- 4.00
- MLS#:
- MDBC2097624
- Subdivision:
- Mount Washington
ADDITIONAL INFORMATION
Experience the perfect blend of urban living with this architecturally delightful home situated partially in Baltimore County and partially in Baltimore City. Welcome to contemporary luxury living at its finest in the heart of Mount Washington! This stunning 5-bedroom, 4-bathroom home boasts an array of amenities that redefine comfort and style. Step inside to discover a fully finished lower level, offering versatile spaces for entertainment or relaxation. Additional spaces include a full bath, storage area and space outfitted for wine storage. Outside you fill find an expansive rear patio perfect for al fresco dining or a gathering around the fire. Decks off the primary bedroom and upstairs family room/office offer quiet retreats. The architectural brilliance of this home is evident in every corner, with incredible details that elevate the living experience. Hardwood flooring graces the main level, complemented by plush new carpeting in the bedrooms for added comfort. The large primary bedroom offers a retreat like atmosphere with its luxurious soaking tub, cozy fireplace and lounging area. If you are looking for a 1st floor bedroom option, this home delivers. Natural light floods the interior through an abundance of windows, creating a bright and airy ambiance throughout. Whether you're hosting gatherings or enjoying quiet moments, the seamless flow of light and space ensures a welcoming atmosphere. Spend relaxing evenings in front of the the living room fireplace while taking in the lovely wooded views. Conveniently tucked away in the desirable Mount Washington location, you'll enjoy easy access to the area's amenities, including shops, dining, and recreational opportunities. With a 2-car garage providing ample parking, every aspect of convenience is thoughtfully addressed. Don't miss the opportunity to make this contemporary masterpiece your new home sweet home. Schedule your private showing today and experience the epitome of modern living! Home has 2 tax IDs as it is part in Baltimore county and Baltimore city.
- Type:
- Single Family
- Sq.Ft.:
- 1,117
- Status:
- Active
- Beds:
- 2
- Year built:
- 1987
- Baths:
- 2.00
- MLS#:
- MDBC2094278
- Subdivision:
- Greengate
ADDITIONAL INFORMATION
Rare Opportunity to purchase 2 Br., 2 Bth. Condo with secure elevator building. Separate Laundry Room. Additional Storage Bin and Party Room in the Basement. Plenty of Parking for guests, with one assigned spot. No pets allowed in this Building.
- Type:
- Single Family
- Sq.Ft.:
- 976
- Status:
- Active
- Beds:
- 2
- Year built:
- 1994
- Baths:
- 2.00
- MLS#:
- MDBC2096910
- Subdivision:
- Greenspring East
ADDITIONAL INFORMATION
Absolutely stunning top floor 2BR/2BA unit is waiting for its new residents. Open concept Living room leading to a Dining area nook and Balcony. Plenty of natural light, Vaulted ceiling, Galley kitchen featuring new stainless steel appliances, quartz countertops and a bar area. Primary bedroom has its own private bathroom and a walk-in closet. Secondary bedroom is right across from the guest bathroom. The entire unit has been painted and carpet in both bedroom has been replaced. Conveniently located right off Greenspring Ave and I-695, walking distance to Greenspring Quarry.
$359,000
8 Deaven Court Baltimore, MD 21209
- Type:
- Single Family
- Sq.Ft.:
- 1,652
- Status:
- Active
- Beds:
- 3
- Lot size:
- 0.04 Acres
- Year built:
- 1994
- Baths:
- 4.00
- MLS#:
- MDBC2097060
- Subdivision:
- Broadview
ADDITIONAL INFORMATION
OPEN HOUSE CANCELED SELLER IS WORKING ON OFFERS GORGEOUS UPDATE (FIREPLACE, REAR DECK, WALL TO WALL CARPET THRU- OUT, LOVELY KITHEN FLOOR, WASHED KITCHEN CABINETS & NEUTRAL DECOR. The finished basement is a versatile space, complete with a cozy wood burning fireplace . New roof 2020 and appliances in 2024, and a new AC in 2022. Perfect location close to shopping, dining, and entertainment options, including Mount Washington, Quarry Lake, Hampden, among others. Major commuter routes, such as I-695, I-83, and I-95, are easily accessible.
- Type:
- Single Family
- Sq.Ft.:
- 661
- Status:
- Active
- Beds:
- 1
- Year built:
- 1980
- Baths:
- 1.00
- MLS#:
- MDBA2125884
- Subdivision:
- Mount Washington
ADDITIONAL INFORMATION
You'll find a perfect sanctuary in this adorable, clean as a whistle, 1-bed, 1-bath condo. Nestled in a tranquil enclave, this move-in-ready main-level unit offers privacy, backing to a wooded area. Youâll enjoy easy access to paths, bike trails, Whole Foods, Lake Roland Park, and the vibrant neighborhoods of Hampden and Towson with no shortage of fine retail and shopping options. The galley kitchen comes fully equipped with all necessary appliances. Relax in the spacious living/dining room, featuring glass sliders that open to your private enclosed balcony overlooking the peaceful woods. The unit includes a parking space in the underground garage and an additional storage unit. Enjoy quick access to I-83, 695, and the Light Rail, making commuting a breeze. This one is a hidden gem in the charming community of Mount Washington. This centrally located yet tucked-away condo is the perfect blend of comfort and convenience!
- Type:
- Twin Home
- Sq.Ft.:
- 1,496
- Status:
- Active
- Beds:
- 4
- Lot size:
- 0.33 Acres
- Year built:
- 1949
- Baths:
- 2.00
- MLS#:
- MDBA2126426
- Subdivision:
- Mount Washington
ADDITIONAL INFORMATION
***Multiple Offers Received*** All interested parties are requested to submit their highest and best offers by 12 PM on Saturday, June 1, 2024 for consideration. Nestled in the Mount Washington neighborhood of Baltimore City, this semi-detached brick home offers an opportunity for renovation and possible value add. Public records indicate a generous 1,496 square feet of above-grade living space, situated on a spacious 0.33-acre lot, providing ample room for expansion or outdoor recreation. This property is situated as a two-unit property with each unit offering two bedrooms and one bath, however after inquiry to Baltimore City zoning this property is NOT legally zoned for two units. This home may not qualify for traditional financing due to its current condition and it is being sold in as-is condition. Don't miss your chance to seize this diamond in the rough!
$275,000
2 Catalpa Court Baltimore, MD 21209
- Type:
- Townhouse
- Sq.Ft.:
- 1,680
- Status:
- Active
- Beds:
- 3
- Year built:
- 1995
- Baths:
- 2.00
- MLS#:
- MDBA2126336
- Subdivision:
- The Woodlands
ADDITIONAL INFORMATION
Amazing Location! End unit TH located in a very quiet and secure neighborhood. Close to major highway and shopping- The Shops at Cross Keys, The Rotunda, Mt. Washington Village, and Hampden! With neighborhood pool, tennis courts, & 24 hour neighborhood security. With Attached garage! Don't miss out on this fantastic opportunity to own a home in a tranquil setting. AUCTION! This property is part of a First Look program. It allows owner occupant buyers to have their offers negotiated on day 6 of being listed. Owner occupants are those buyers that will occupy the property as their principal residence within 60 days of closing and will maintain their occupancy for at least 1 year. These buyers are required to sign an Owner Occupant Certification as part of the contract. An investor, trust, vacation or part-time residence, or purchasing for another person will be considered an investor and are not eligible for First Look. Investor offers are negotiated on day 31 of listing. Access for inspections or other purposes is NOT available. Buyer is assuming ALL responsibility for any necessary eviction action. Occupied property, inspections not available - sold as-is. No for sale sign. Contact with occupants is prohibited. Do not email or fax any offers. This property is now active in an online auction. All offers must be submitted through the propertyâs listing page (auction website). Property is being sold occupied with any and all occupants in AS IS/WHERE IS condition. Neither the seller nor the listing broker can verify the existence of any lease agreement, either written or verbal, nor any rental amount being paid, due or owing. The sale will be subject to a 5% buyers premium pursuant to the Auction Terms & Conditions (minimums may apply). All auction bids will be processed subject to seller approval. Sold as-is. Property information provided is estimated and not guaranteed (this includes bedroom/bathroom count). BIDDING STARTS ON JUNE 3 AND ENDS ON JUNE 5.
$875,000
2 Halston Court Baltimore, MD 21209
- Type:
- Townhouse
- Sq.Ft.:
- 4,470
- Status:
- Active
- Beds:
- 4
- Lot size:
- 0.14 Acres
- Year built:
- 2009
- Baths:
- 5.00
- MLS#:
- MDBC2095888
- Subdivision:
- Rockland Ridge
ADDITIONAL INFORMATION
Welcome to the the premier and ultra convenient gated community of Rockland Ridge. So well located on Falls Road with quick access to 83, shopping, restaurants, Lake Roland and more. Spacious and immaculate end of group home - originally the Builder's model. Coveted first floor bedroom suite with additional bedrooms upstairs and downstairs. Experience the ease of open concept living. Well appointed kitchen opens to airy family room with its vaulted ceiling and french doors opening to a generous deck - ideal for relaxing, entertaining and al fresco dining. Formal living and dining rooms offer ambiance with gas fireplace. Lower level offers oodles of space for recreation, office, in law opportunity, storage and work out room. Come quick!
- Type:
- Single Family
- Sq.Ft.:
- 4,500
- Status:
- Active
- Beds:
- 7
- Lot size:
- 0.19 Acres
- Year built:
- 2000
- Baths:
- 4.00
- MLS#:
- MDBA2125902
- Subdivision:
- Ranchleigh
ADDITIONAL INFORMATION
OPEN HOUSE - Sunday, June 2nd 1:30 - 3:00 PM. Welcome to 6202 Green Meadow Way, a ONE owner Custom Home built in the year 2000 with great attention to detail and to a very high standard of construction. It features 7 Bedrooms and 4 Full Bathrooms within 4500 Sq. Ft of open, spacious, carefully maintained and immaculately kept living space. This home is sited on a nature ensconced lot within an exclusive development located 5 Minutes from the I-695 and in close proximity to the Quarry Lake walking trail, restaurants, and entertainment. Schedule a showing TODAY and WELCOME HOME!
- Type:
- Single Family
- Sq.Ft.:
- 1,099
- Status:
- Active
- Beds:
- 2
- Year built:
- 1994
- Baths:
- 2.00
- MLS#:
- MDBC2096156
- Subdivision:
- Falls Gable
ADDITIONAL INFORMATION
Beautifully updated first floor, NO STEPS, corner unit in sought-after Falls Gable Community. This 2 bedroom, 2 bath was totally updated in 2022 with new hot water heater and HVAC. High end stainless appliances and granite counter tops enhance the eat-in kitchen. All windows and sliding glass door have been replaced with energy efficient vinyl clad windows. Seamless Luxury vinyl flooring throughout allows for an easy flow. The laundry room with an oversized stackable washer and dryer provides extra storage space. The custom plantation shutters add elegance and privacy. The two walk-in closets as well as the outdoor storage closet provide an abundance of storage. Enjoy morning coffee or evening drinks on the private porch/patio off the large living room with gas fireplace. Assigned parking is steps away. Bring your bathing suit and spend the summer at the pool.
- Type:
- Single Family
- Sq.Ft.:
- 1,649
- Status:
- Active
- Beds:
- 2
- Year built:
- 2007
- Baths:
- 2.00
- MLS#:
- MDBC2096628
- Subdivision:
- Quarry Lake At Greenspring
ADDITIONAL INFORMATION
Prepare to be amazed! Rarely Available Spacious Upgraded Chestnut Model Luxury Condo in Impeccable Condition, on desirable Top Level (nobody's above you), in Secure Elevator Building. This home boasts an open concept design with high ceilings, tons of windows flooding the space with an abundance of natural light. Huge Kitchen with 42" Beautiful Upgraded Cabinets, Granite Tops, Mosaic Backsplash and SS Appliances. Upgraded Bathrooms with Granit tops vanities, Ceramic Tile walls and floors. This top Floor Unit has Treetop Views and Lake View through the trees from Most Windows. LED Recessed Lighting, High Quality Plank Laminated Floors and Moldings Throughout. Convenient Attached Parking Garage. The Highlands at Quarry Lake is a Gated Community with Access to Club House with a Community Pool, Sauna, Fitness center, gathering area and entertaining party room. There is a Walking Paths around Scenic Lake. Not to mention the abundance of dining, shopping and medical options which are all within walking distance! Also, just 5 minutes to I-695. This is more than just a home; it's a lifestyle dream waiting to be realized. Condo Docs limit homeowners to have 2 domestic pets and they shall not exceed 30 pounds each. 24 hours for all showings, please.
- Type:
- Single Family
- Sq.Ft.:
- 4,438
- Status:
- Active
- Beds:
- 5
- Lot size:
- 0.18 Acres
- Year built:
- 2015
- Baths:
- 5.00
- MLS#:
- MDBC2096476
- Subdivision:
- Bonnie View Estates
ADDITIONAL INFORMATION
Like new home in sought after Bonnie View Estates with all the bells and whistles! Front porch! Stunning wood floors on the main level! Recessed lighting! Beautiful moldings and trim! Spacious kitchen with granite counters, stainless steel appliances, and induction cooktop for a safe, rapid, professional cooking experience. Breakfast area that leads to an inviting three-season room and Trex deck with steps to the yard! Oversized family room with a fireplace! 1st-floor bedroom or library! Upstairs, you'll find four big bedrooms with lots of closet space and three full baths, including a massive primary suite with a tray ceiling and a stunning ensuite bathroom! The basement is fully finished and offers a rec room, bedroom, full bath, storage, and a walkout to the patio and rear yard! Dual-zoned HVAC! Central humidifier! In-ceiling speakers with an in-house connected Sony amplifier are on the main and basement levels!! Reverse osmosis water filtration system in the kitchen! The sellers will leave the original gas cooktop for those who prefer gas cooking) Custom wrought iron staircase to the 2nd floor! 2 car garage! Move in today!
- Type:
- Single Family
- Sq.Ft.:
- 3,846
- Status:
- Active
- Beds:
- 5
- Lot size:
- 0.49 Acres
- Year built:
- 1925
- Baths:
- 4.00
- MLS#:
- MDBA2123528
- Subdivision:
- Mount Washington
ADDITIONAL INFORMATION
This classic Mount Washington center hall Colonial has so much to offer, starting with the first floor and its immaculate hardwood floors, large gourmet eat-in kitchen, huge sunroom, large living room, separate large dining room, breakfast room and first floor laundry, screened in porch with hot tub. The second floor has a large primary bedroom with a dressing area/sitting area and en-suite bathroom, plus 3 more generously sized bedrooms and another full bathroom, and the wonderful surprise is the large third floor with a big bedroom, office/den area and another updated full bathroom. The house is surrounded by large front and back yards (the back is fenced in) and there is plenty of parking out front as well as a renovated detached garage, plus a secure driveway with additional parking. Close to the Mount Washington Swimming Pool and conveniently close to all Mount Washington and Baltimore have to offer.
- Type:
- Single Family
- Sq.Ft.:
- 2,030
- Status:
- Active
- Beds:
- 3
- Lot size:
- 0.2 Acres
- Year built:
- 1958
- Baths:
- 3.00
- MLS#:
- MDBC2096550
- Subdivision:
- Valley Stream
ADDITIONAL INFORMATION
Beautifully updated Split level style home, in SUPER sought after location! As you approach this wonderful home, you'll notice the meticulous landscaping, flat yard and extra wide driveway; which expands into the fully fenced back yard. Perfect for car enthusiasts or simply those with multiple vehicles. Upon parking you can enter via the side door or the front entrance. In the front entry way, you'll have the option to go to your right into the updated powder room, open concept family room and kitchen; or up to the left to another large living space. The kitchen and family/living room have recently updated laminate (wood style) flooring. The nearly new, updated kitchen features an eat-in area, stainless steel appliances, upgraded espresso colored cabinets with chrome/SS fixtures, Quartz counters, and a shimmering backsplash; perfect for those who enjoy a little sparkle while they're cooking or entertaining! There is a dining room off the kitchen (which is currently being used as an office) that has a sliding glass door which leads to a concrete patio and deck, in completely flat and fenced in backyard. Downstairs there's a partially finished multipurpose room, extra storage, utility room, and laundry room with Samsung washer/dryer which will convey. On the second floor, you'll encounter a BEAUTIFUL full bath, complete with ceramic tile flooring, a jetted tub/shower combo with custom tile and glass doors. There are two generously sized bedrooms, with hardwood floors, and closets with built in storage, one leading to attic access. The spacious Primary Suite also has hardwood floors, a large closet with built in storage. Along with an updated Primary/EnSuite bath with ceramic tile flooring, a waterfall style shower head, all within a semi-quadrant glass enclosure. The entire home features updates and upgrades GALORE, with room to expand. Electric Panel upgraded to 200 AMPS in 2022. Roof, flooring, kitchen and baths upgraded within last 2-3 years. High end HVAC and humidifier are approximately 8-9 years old . Close to The Quarry, major highways, Stevenson University, shopping and other amenities. This one will not last! Call NOW for a showing!
- Type:
- Single Family
- Sq.Ft.:
- 1,061
- Status:
- Active
- Beds:
- 2
- Year built:
- 1993
- Baths:
- 2.00
- MLS#:
- MDBC2096330
- Subdivision:
- Falls Gable
ADDITIONAL INFORMATION
Pictures will be uploaded on Tuesday 5/14! Welcome to Falls Gable! This first-floor condo offers the perfect blend of comfort and convenience, boasting 2 bedrooms and 2 bathrooms. As you step inside, you're greeted by the spacious Primary Bedroom, complete with an en suite bathroom and a walk-in closet. The second bedroom is equally inviting, featuring an attached full bathroom with convenient jack & jill doors, accessible from both the bedroom and the hallway, ensuring privacy and ease of access for guests. The living room is spacious and inviting for cozy evenings by the gas fireplace. Prepare delicious meals in the great kitchen, which has been tastefully updated with stainless steel appliances. But perhaps one of the highlights of this condo is the porch, where you can bask in the beauty of the surroundings and soak in the tranquil atmosphere. Whether you're sipping your morning coffee or unwinding with a glass of wine in the evening, this outdoor retreat is sure to become your favorite spot in the home. With its convenient location, comfortable amenities, and charming features, this Falls Gable condo offers a lifestyle of relaxation and luxury. Don't miss out on the opportunity toÂmakeÂitÂyours!
$530,000
2417 Hunt Drive Baltimore, MD 21209
- Type:
- Single Family
- Sq.Ft.:
- 1,976
- Status:
- Active
- Beds:
- 3
- Lot size:
- 0.23 Acres
- Year built:
- 1956
- Baths:
- 3.00
- MLS#:
- MDBC2096224
- Subdivision:
- Summit Park
ADDITIONAL INFORMATION
Come check out this rarely available split home in Summit Park area. Beautiful landscaping on this all brick 3 Bedroom, 1 full, 2 half bathroom home with an addition in the front that includes an extra den and breakfast room off the kitchen. Lots of light in the Living room, Dining room with southern exposures. Partially finished basement with half bathroom plus a shower stall in unfinished area, storage area includes laundry and mechanicals and room for additional storage. Carport and curved driveway plus additional storage shed.
$525,000
5802 Greenspring Baltimore, MD 21209
- Type:
- Single Family
- Sq.Ft.:
- 2,043
- Status:
- Active
- Beds:
- 3
- Lot size:
- 0.18 Acres
- Year built:
- 1950
- Baths:
- 4.00
- MLS#:
- MDBA2124256
- Subdivision:
- Mount Washington
ADDITIONAL INFORMATION
This meticulously well cared for home combines classic charm and design with modern amenities and embodies comfort, elegance, and functionality. It is move in ready and has everything you are looking for. Located on a beautiful tree-lined street in the sought after Mount Washington neighborhood, this 3-bedroom, 3 1/2 bath home is spacious and full of bright sunlight and wood floors! It is perfect for entertaining given the multiple spaces for engaging with friends and family both inside and out. The living room is spacious and yet at the same time, cozy, warm and inviting, you can tell the loving care that went into each decision in this home. The dining room has all the space you need for family dinners and parties. The kitchen includes stainless steel appliances, granite countertops, a 5-burner stove, and a sink that overlooks the backyard. Right off of the kitchen you will find a full bath, so guests donât have to go upstairs. There is an addition overlooking the backyard that serves as a multipurpose space and is large enough that you can used in multiple ways, casual dining, office space, crafting area and/or as a family room. The front yard has sprinkler system for ease of maintenance. The backyard is perfect for entertaining with tiered spaces. This yard has a secluded secret garden feel in the rear of the home. It has an awning that provides shade and a delightful space to start your day. Nothing is better than sitting on your back deck, sipping coffee, reading a book or enjoying a glass of wine while talking to friends, family and neighbors. The patio provides a perfect place for grilling or hanging out around a firepit. This is an entertainers dream home! Upstairs, the primary bedroom includes a walk-in closet and a built-in closet as well as an ensuite ½ bath. The second and third bedrooms are a perfect size with good-sized closets and provides the room you need for kids, or friends and family to visit. The front bedrooms closet space leads to stairs to the attic. Plenty of space for storage, with an attic solar fan to keep the space from getting too hot. In addition to the central air conditioning system, it also has a whole house fan that can be turned on to ventilate the house. The basement floor has your BONUS space that can serve as family room/ work out space. The basement also has a full bath, so you could easily have a space for guests. Additionally, the basement provides a storage area, laundry area and utility space. Well cared for and updated with modern systems, this home embodies a perfect blend of thoughtful design, serene surroundings, and contemporary convenience, promising a haven where every detail contributes to a life well-lived. Come see it, it is ready for its new owner(s)! The house is in the beautiful Mount Washington neigborhood, which touts restaurants like the Mt Washington Tavern, Corner Pantry, Pepeâs, Abbey Burger, Crepe du Jour, and Ethel's Kitchen, as well as salons/spas, massage places, etc. It only takes a few minutes to drive or bike to Mount Washington Whole Foods, Cylburn Arboretum, and Lake Roland Park. There is a great neighborhood playground (Northwest Park) that also hosts a neighborhood Sunday Farmers Market. It is about 10 minutes from Johns Hopkins University, and it takes about 15 minutes to get downtown. It's convenient for commuters to the Johns Hopkins Medical Institute. A new trail and walkable streets connect you to all of the above.
- Type:
- Single Family
- Sq.Ft.:
- 1,049
- Status:
- Active
- Beds:
- 2
- Year built:
- 1994
- Baths:
- 2.00
- MLS#:
- MDBC2095880
- Subdivision:
- Falls Gable
ADDITIONAL INFORMATION
Back on Market! Buyer got cold feet. No inspections done yet. Awesome first floor condo - just a few steps up from the front sidewalk! Come see this all neutral 2 BR 2 BA condo with Luxury Vinyl flooring, fully equipped Kitchen w/stainless appliances and open floor plan! The Dining Room has a beautiful built-in with shelving & cabinets and opens to the Living Room. There is a separate Laundry Rm w/washer (3 yrs new) & dryer and the Living Room has access to the balcony. The Primary Bedroom includes a ceiling fan with light, en suite Bathroom with large soaking tub & walk-in closet. The 2nd Bedroom also has a ceiling fan with light & has direct access to the 2nd Bath with a separate shower. Updates include the gas Hot Water Heater (2020) & HVAC (2018/2019). The additional storage closet next to the front door of this unit is rare and a real plus! This wonderful community has a pool, tennis & tot lot and is so convenient to everything! Plenty of Guest Parking nearby! You don't want to miss this one!
- Type:
- Single Family
- Sq.Ft.:
- 4,332
- Status:
- Active
- Beds:
- 4
- Lot size:
- 0.46 Acres
- Year built:
- 1983
- Baths:
- 4.00
- MLS#:
- MDBC2095684
- Subdivision:
- Ashton Woods
ADDITIONAL INFORMATION
Welcome to this meticulously cared for four bedroom home, thoughtfully designed for comfort and accessibility with ADA-friendly features, including an elevator that services all three levels. As you step into the foyer adorned with hardwood floors, you'll immediately feel the warmth and welcome of this home. The front living room and adjacent dining room offer ample space for hosting gatherings. Prepare your favorite meals in the eat-in kitchen with granite countertops, 42â cabinetry, two pantries, and center island featuring a cooktop. Stainless steel appliances, including double wall ovens, elevate the kitchen's functionality, while the breakfast room, with sliding glass doors leading to the deck, provides a perfect spot for casual dining. Relaxation awaits in the family room, where a wood-burning fireplace sets the ambiance for cozy evenings spent unwinding. The main level also features a bedroom with built-ins and a hidden closet and is a versatile space that could also serve as a home office. Upstairs, the spacious primary bedroom suite boasts a soaring vaulted ceiling, sitting area, walk-in closet, and elevator access for added convenience. The primary bathroom, illuminated by a bright skylight, features a wheelchair-accessible walk-in shower with dual shower heads and body sprayers. Two additional bedrooms and a shared full bathroom complete the upper level. Venturing downstairs, the finished lower level hosts a recreation room with space for everyoneâs activities. With walkout stairs leading to the rear yard, this level seamlessly blends indoor and outdoor living. A bonus room with a full bathroom could serve as an additional bedroom in the lower level . Additionally, a large storage room and workshop have ample space for storage and hobbies. Outside, enjoy the serene surroundings, with a spacious yard and a deck. The two car garage and driveway provide plenty of parking. Experience the perfect blend of accessibility, comfort, and functionality in this lovingly maintained home, crafted with care and attention to detail.
- Type:
- Single Family
- Sq.Ft.:
- 2,084
- Status:
- Active
- Beds:
- 3
- Lot size:
- 0.05 Acres
- Year built:
- 1988
- Baths:
- 4.00
- MLS#:
- MDBC2096144
- Subdivision:
- Twin Ridge Apartments
ADDITIONAL INFORMATION
Move right into this 3BR / 3.5BA townhome in Pikesville. Large tile foyer welcomes you into the open floor plan. Kitchen has has been updated with cabinets, granite, backsplash, island, designer floor tile as well as plenty of space for a table.. As you walk through to the open Living and Dining combo, notice the gleaming hardwood floors that are on both the main as well as second floors. Upstairs has 3 large bedrooms with vaulted ceilings. Primary bedroom even has 2 walk-in closets in addition to an en-suite. And don't forget to check out the fully finished walk-out basement w/ upgraded laminate flooring, a fireplace and a spare room. Other updates include windows/doors and the HVAC which has been replaced within the last few years... Don't miss this one!
- Type:
- Single Family
- Sq.Ft.:
- 2,526
- Status:
- Active
- Beds:
- 4
- Lot size:
- 0.05 Acres
- Year built:
- 1989
- Baths:
- 4.00
- MLS#:
- MDBC2095598
- Subdivision:
- Summit Chase
ADDITIONAL INFORMATION
Lovely townhome in highly sought after Summit Chase community. Bright and open eat-in kitchen features white cabinets, updated counters and sink, tile floors and a large bay window. Updated hardwood floors throughout the whole house. Spacious and open living/dining space that's perfect for entertaining. Walkout to the large deck and enjoy those summer nights. Primary bedroom offers vaulted ceilings, large walk in closet and an updated primary en-suite bathroom. All closets have been updated with custom built in's. Updated windows throughout (2017), updated washer/dryer (2021), neutral paint throughout, Basement includes another full bedroom and bathroom, huge rec are and beautiful marble surrounds the wood burning fireplace. Enjoy the many amenities such as the community pool, clubhouse, and tennis/pickleball courts! Conveniently located steps from Quarry Lake, shops and dining, and Mt. Washington. Easy access to 695 and 83! HOA fee includes impeccable lawn maintenance, snow removal up to your door, roof replacement, and exterior painting. Don't miss out, this one won't last long!
- Type:
- Single Family
- Sq.Ft.:
- 3,958
- Status:
- Active
- Beds:
- 4
- Lot size:
- 0.29 Acres
- Year built:
- 1958
- Baths:
- 3.00
- MLS#:
- MDBC2095992
- Subdivision:
- Wellwood
ADDITIONAL INFORMATION
Bright and spacious Rancher, located in highly desirable neighborhood in the heart of Pikesville. Fabulous features include a light filled entrance way with skylight, a beautiful formal Dining Room with floor to ceiling windows and Family Room with large bay windows. The main level hallway leads to a lovely Kitchen with a pass-through window to a light-filled Breakfast area with skylight which opens into a luxurious and inviting Living Room. Living Room boasts a wood burning fireplace, lots of beautiful built-ins and glass sliders on both sides leading to a wraparound deck, bringing in lots of natural light - a wonderful space for entertaining. Main level also features a spacious Primary Bedroom with a large en-suite bathroom which includes a double vanity, dressing area, separate tub and shower, a heating towel rack, and a large walk-in closet with access to spacious attic. Main level also includes 2nd Bedroom, Laundry Room (converted from a Bedroom), and full bathroom. Lower Level includes a fabulous Great Room with glass sliders to private backyard with covered patio, a great playroom, 2 additional spacious bedrooms, a full bathroom, and plenty of storage space. Exterior includes lush landscaping with beautiful Cherry Tree in front yard, 3 sheds, 2-space carport, and large paved driveway.
© BRIGHT, All Rights Reserved - The data relating to real estate for sale on this website appears in part through the BRIGHT Internet Data Exchange program, a voluntary cooperative exchange of property listing data between licensed real estate brokerage firms in which Xome Inc. participates, and is provided by BRIGHT through a licensing agreement. Some real estate firms do not participate in IDX and their listings do not appear on this website. Some properties listed with participating firms do not appear on this website at the request of the seller. The information provided by this website is for the personal, non-commercial use of consumers and may not be used for any purpose other than to identify prospective properties consumers may be interested in purchasing. Some properties which appear for sale on this website may no longer be available because they are under contract, have Closed or are no longer being offered for sale. Home sale information is not to be construed as an appraisal and may not be used as such for any purpose. BRIGHT MLS is a provider of home sale information and has compiled content from various sources. Some properties represented may not have actually sold due to reporting errors.
Baltimore Real Estate
The median home value in Baltimore, MD is $313,200. This is higher than the county median home value of $120,800. The national median home value is $219,700. The average price of homes sold in Baltimore, MD is $313,200. Approximately 64.66% of Baltimore homes are owned, compared to 30.65% rented, while 4.68% are vacant. Baltimore real estate listings include condos, townhomes, and single family homes for sale. Commercial properties are also available. If you see a property you’re interested in, contact a Baltimore real estate agent to arrange a tour today!
Baltimore, Maryland 21209 has a population of 33,426. Baltimore 21209 is more family-centric than the surrounding county with 36.83% of the households containing married families with children. The county average for households married with children is 18.13%.
The median household income in Baltimore, Maryland 21209 is $81,170. The median household income for the surrounding county is $46,641 compared to the national median of $57,652. The median age of people living in Baltimore 21209 is 44.5 years.
Baltimore Weather
The average high temperature in July is 89.2 degrees, with an average low temperature in January of 26.7 degrees. The average rainfall is approximately 44.1 inches per year, with 21.9 inches of snow per year.
