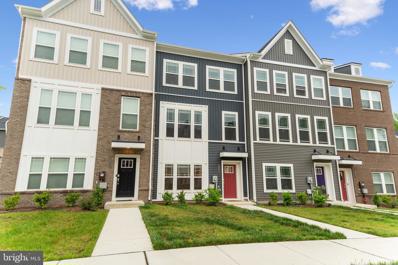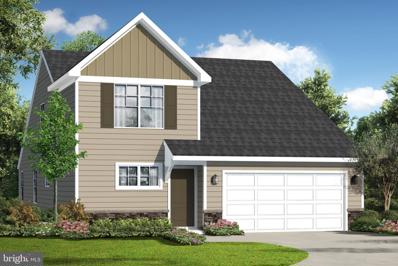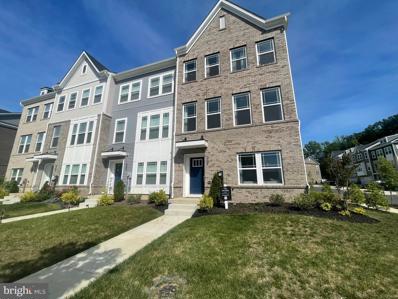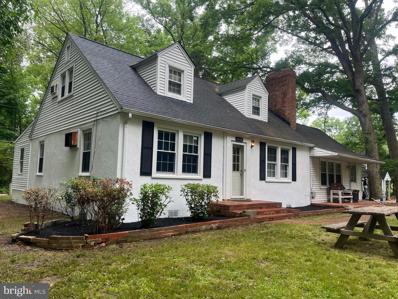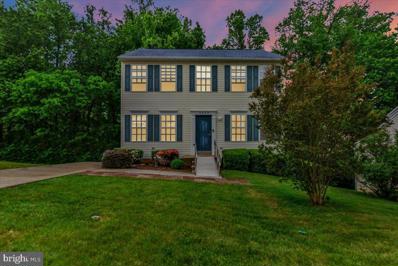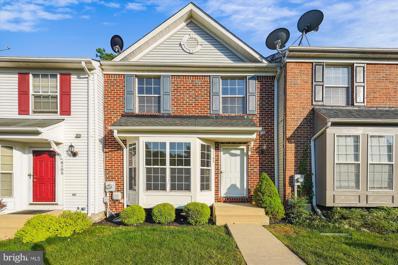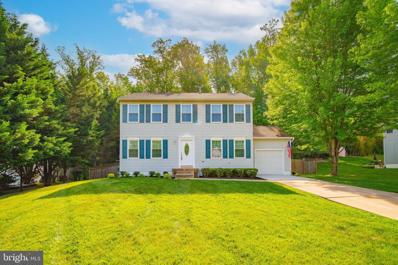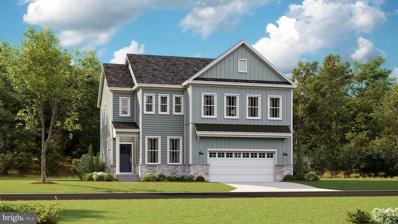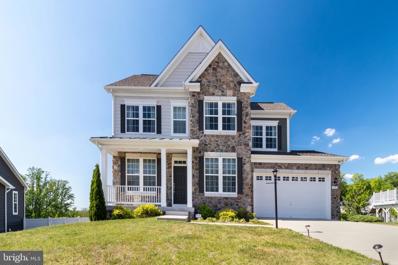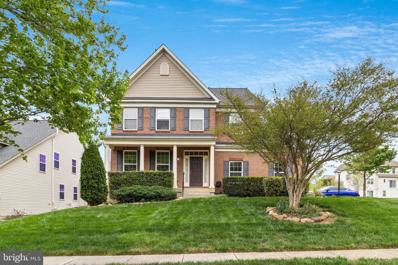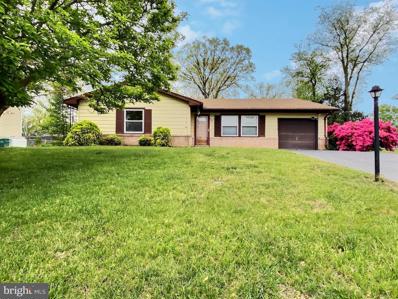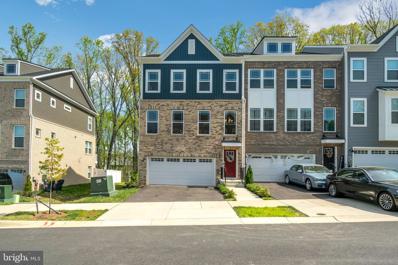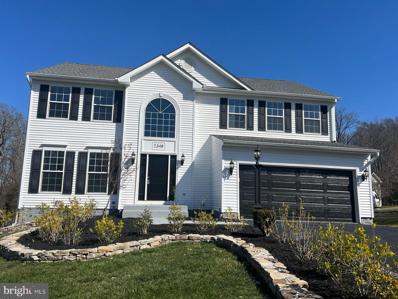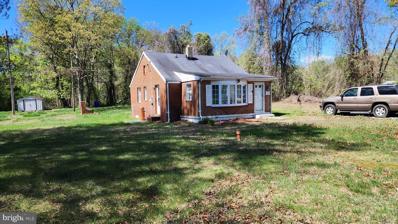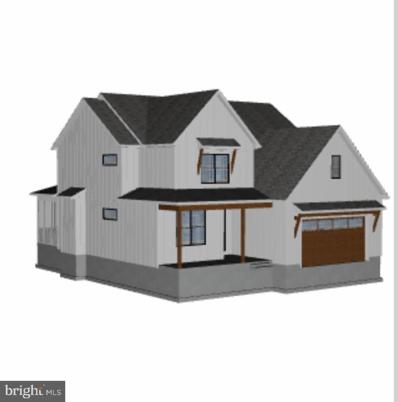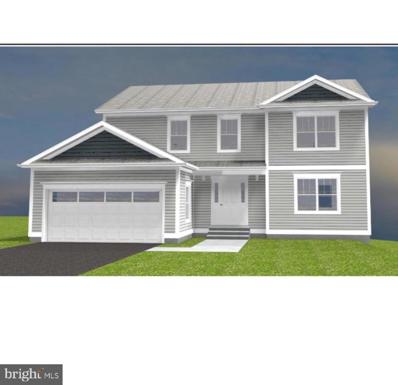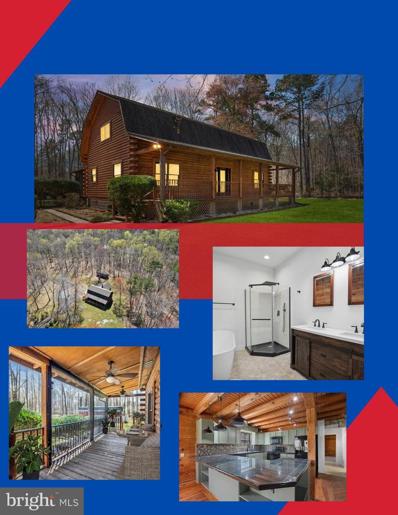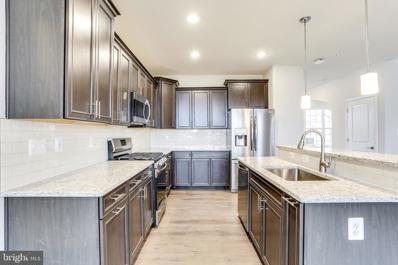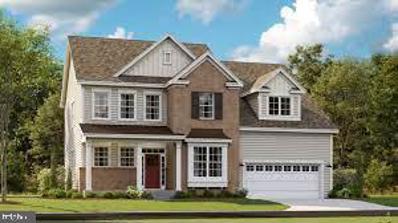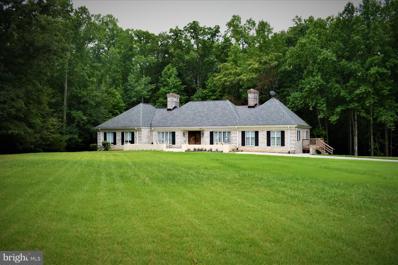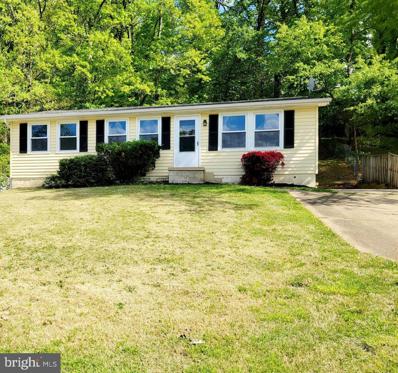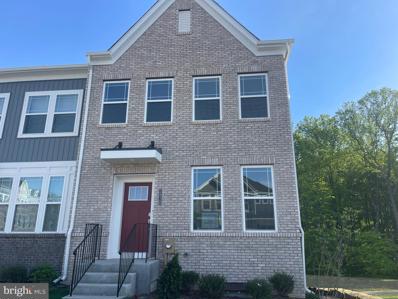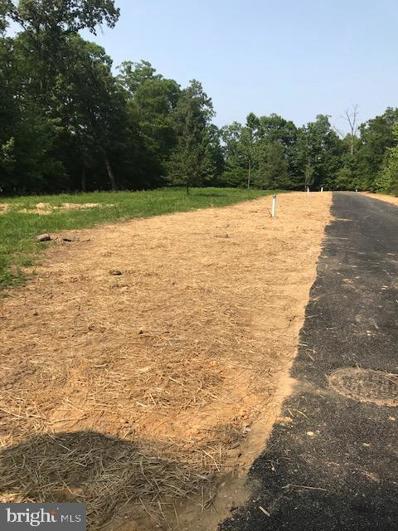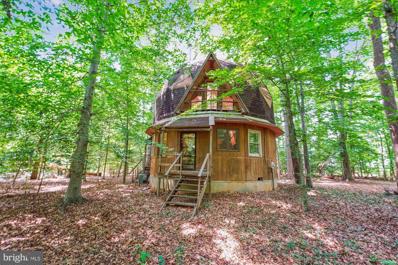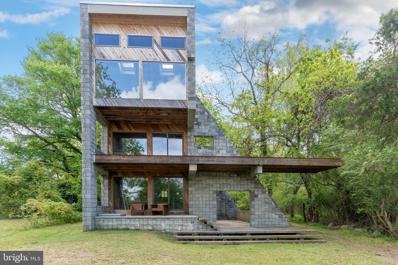Bryans Road MD Homes for Sale
- Type:
- Single Family
- Sq.Ft.:
- 2,100
- Status:
- NEW LISTING
- Beds:
- 3
- Lot size:
- 0.04 Acres
- Year built:
- 2023
- Baths:
- 4.00
- MLS#:
- MDCH2032478
- Subdivision:
- Bryans Road
ADDITIONAL INFORMATION
Ask about the possibility of assuming this mortgage at 5.75%, $411,900 loan balance currently. Awesome location as this house is 13 minutes from NSA, Indian Head and about half an hour to DC. This home is just reaching its first anniversary and sadly itâs ownerâs are being relocated so this is your opportunity to purchase a like new townhome in the Bryans Road community. Move just in time to enjoy the summer weather with a practically new home. The lower level offers an open room across from the garage, that can be a great office or sitting room as well as a half bathroom. Up the stairs to the main level you are greeted with a gorgeous updated kitchen and open concept dining and large living area, as well as another half bathroom. There is a sliding door above the garage, off the dining area, if you choose to build a deck to enjoy your coffee in the morning. Upstairs you find the laundry room and a full bathroom in the hallway, with the three bedrooms. The primary bedroom has a large walk-in closet and in suit primary bath room with dual vanity for your comfort.
$660,494
Penguin Place Bryans Road, MD 20616
- Type:
- Single Family
- Sq.Ft.:
- 1,893
- Status:
- NEW LISTING
- Beds:
- 4
- Lot size:
- 2.49 Acres
- Baths:
- 3.00
- MLS#:
- MDCH2032626
- Subdivision:
- South Greenway
ADDITIONAL INFORMATION
TO BE BUILT NEW CONSTRUCTION. Beautiful 2.49 acre lot Co- Marketed with Caruso Homes. This Model is the ----- CHOPTANK --- The Choptank is a 4 bedroom, 2 1/2 bath home featuring the master suite on the first floor. This plan maximizes living space with a large great room and open kitchen with a center island to create the perfect family gathering area. Upstairs are three spacious bedrooms and a full bath. The optional basement offers additional space with a rec room, a game room/den and storage area. The Choptank is one of Caruso Homes newest floor plans. Photos of similar plans are used for representation only. --- Buyer may choose any of Carusoâs models that will fit on the lot, prices will vary. Photos are provided by the Builder. Photos and tours may display optional features and upgrades that are not included in the price. Final sq footage are approx. and will be finalized with final options. Upgrade options and custom changes are at an additional cost. Pictures shown are of proposed models and do not reflect the final appearance of the house and yard settings. All prices are subject to change without notice. Purchase price varies by chosen elevations and options. Price shown includes the Base House Price, The Lot and the Estimated Lot Finishing Cost Only. Builder tie-in is non-exclusive. The Lot , 2-15 Penguin Pl, is also listed separately MLS #MDCH2030284
- Type:
- Townhouse
- Sq.Ft.:
- 2,205
- Status:
- Active
- Beds:
- 3
- Lot size:
- 0.05 Acres
- Year built:
- 2022
- Baths:
- 4.00
- MLS#:
- MDCH2032558
- Subdivision:
- None Available
ADDITIONAL INFORMATION
The model home is ready for an owner! Featuring a deck and all the bells and whistles of a model home. This beautiful home features 3 bedrooms and 2 full baths on the upper level. As an end unit it features a few more windows for natural lighting and side landscaping in this beautiful community. Seller offering closing assistance with the use of builder lender and title companies. Photos of Actual model home.
- Type:
- Single Family
- Sq.Ft.:
- 4,127
- Status:
- Active
- Beds:
- 8
- Lot size:
- 4.41 Acres
- Year built:
- 1955
- Baths:
- 4.00
- MLS#:
- MDCH2032544
- Subdivision:
- Hungerford
ADDITIONAL INFORMATION
Excellent investment opportunity. The main house has 4 bedrooms and 2 baths. Recent upgrades to the main house include an updated kitchen and new flooring. The duplex consists of an upstairs and downstairs unit. Each unit contains 2 bedrooms and 1 bath. All units are separately metered for electricity and have their own entrances. Public water and sewer. Current rent roll is $3,625, with all long term tenants. Several years ago, this property had a preliminary plan done for adding 8 single family lots.
- Type:
- Single Family
- Sq.Ft.:
- 1,680
- Status:
- Active
- Beds:
- 4
- Lot size:
- 0.29 Acres
- Year built:
- 1999
- Baths:
- 4.00
- MLS#:
- MDCH2032372
- Subdivision:
- Southhampton
ADDITIONAL INFORMATION
ALL OFFERS DUE BY SUNDAY AT 5PM Discover the epitome of well-designed living in this meticulously crafted home. From the inviting floor plan to the thoughtfully maintained interior, every detail exudes charm and functionality. Entertain effortlessly in the spacious dining room, living room, or family room. The flow through living spaces are perfect for gatherings both large and intimate. The bonus room/home office offers a versatile space to suit your lifestyle. Step into the heart of the home, where the charming eat-in kitchen awaits. The kitchen has a sizable center island, and ample storage within wooden cabinetry, it's ideal for casual dining or culinary creations. A floor-to-ceiling pantry ensures organization is effortless. Retreat to the owner's suite, featuring a recently renovated ensuite bathroom and double walk-in closets for added convenience. Cherrywood floors grace the the main and upper levels of the home, adding warmth and sophistication throughout. New carpets were installed in some areas. The first floor features the living room, dining room, family room, 1 half bathroom, & kitchen. The second floor features 3 bedrooms, 2 full bathrooms, and the laundry room. The basement features a large rec space, 1 bedroom, 1 full bathroom, and the bonus room/office. Nestled in a desirable area of South Hampton, this home offers proximity to essential amenities, including grocery stores, shopping malls, and dining destinations. With easy access to freeways, navigating the town is a breeze. Schedule your showing today before it's too late!
$329,900
6109 Lands End Bryans Road, MD 20616
- Type:
- Single Family
- Sq.Ft.:
- 1,836
- Status:
- Active
- Beds:
- 3
- Lot size:
- 0.09 Acres
- Year built:
- 1996
- Baths:
- 4.00
- MLS#:
- MDCH2032204
- Subdivision:
- South Hampton Sub
ADDITIONAL INFORMATION
Beautifully redone townhome with red brick frontage that shines! The large bay window provides that unique curb appeal and floods the home with natural light! As you walk in, the fresh and beautiful paint job combined with the perfectly chosen floors will make you smile every time you enter. As you move into the kitchen you're struck by the openness and light that fills the room. As both the recess lighting and natural light from the windows and doors light up the space, you'll see the stainless steel appliance package that pairs nicely with the eye catching countertop and satin white cabinets with endless storage. Moving upstairs you'll find the new upgrades continue in the bedrooms, bathrooms which include the fixtures and vanities. The walk-in closets combined with cathedral ceilings will give you the added space and feel needed in each room. All rooms have that beautiful fresh coat of paint and new carpet ensuring you feel at home day and night. The finished basement comes with new carpet and fireplace and a full bath with all new renovations! The fenced in backyard combined with the brick patio will give you added living and entertaining space for friends and family to enjoy alongside you. A new washer and dryer area with shelving is yours to use seamlessly!
- Type:
- Single Family
- Sq.Ft.:
- 1,658
- Status:
- Active
- Beds:
- 3
- Lot size:
- 0.3 Acres
- Year built:
- 1998
- Baths:
- 3.00
- MLS#:
- MDCH2032300
- Subdivision:
- South Hampton Sub
ADDITIONAL INFORMATION
Welcome to 5495 Sir Douglas Drive! This impeccable 3-bedroom, 2.5-bathroom home hitting the market this Sunday is a rare find you won't want to miss! Boasting over 2400 square feet of living space, this residence offers the perfect balance of comfort and style. Step inside to discover a spacious layout designed for modern living. The heart of the home is the partially finished basement, providing versatile space for a home office, gym, or entertainment area - the possibilities are endless! Enjoy outdoor living at its finest with a fully fenced backyard featuring a two-tier deck overlooking serene woods, offering plenty of shade and privacy for your relaxation and entertainment needs. Convenience meets functionality with the attached garage, providing hassle-free parking and additional storage options. Nestled on a peaceful cul-de-sac, this property offers a tranquil retreat from the hustle and bustle of everyday life while still being close to amenities and major thoroughfares. Don't miss your chance to make this your dream home! Contact us today to schedule a viewing before it's gone!
- Type:
- Single Family
- Sq.Ft.:
- 3,550
- Status:
- Active
- Beds:
- 4
- Lot size:
- 0.18 Acres
- Baths:
- 4.00
- MLS#:
- MDCH2032318
- Subdivision:
- None Available
ADDITIONAL INFORMATION
This gorgeous new home will be move in ready July 2024! 4 bedrooms, 3 full and 1 1/2 baths and a 2 car garage. The Kitchen comes with quartz counters, large island, and flows into a spacious morning room. The finished basement is a walkout, great for entertaining! Enjoy wooded views with plenty of privacy. Photos are for illustration purposes only. Agent must accompany 1st visit.
- Type:
- Single Family
- Sq.Ft.:
- 3,081
- Status:
- Active
- Beds:
- 4
- Lot size:
- 0.24 Acres
- Year built:
- 2020
- Baths:
- 4.00
- MLS#:
- MDCH2032286
- Subdivision:
- Marshall Grove Estates
ADDITIONAL INFORMATION
Don't miss this charming three story colonial home nestled in the heart of Bryan's Road, Maryland. From the moment you step in, this home only gets better as you check it out! This premium lot is perched on top a hill and backs to trees. Relax in your kitchen as you enjoy the view overlooking miles of the Potomac river watershed all the way to Mount Vernon. Commuting is a breeze from this location, just 7 miles to Indian Head and 24 miles to the Navy Yard and Washington, DC. 26 Miles from Andrews Air Force Base and 17 miles to fine dining, shopping and world class casino, MGM at National Harbor. Close enough to enjoy the city but far enough away for some peace and serenity. This home features waterproof luxury vinyl plank flooring, a huge living space, formal living and dining rooms as well as a gourmet kitchen. State of the art appliances, double ovens, a gas cooktop and fantastic quartz countertops give this kitchen a wow factor! Check out the special backsplash in the kitchen and built in mantle in the living room. Enjoy chilly spring nights in front of your no maintenance fireplace! The walk out basement has tons of storage, a full bathroom and large rec room. The possibilities are endless! Make this home yours today!
- Type:
- Single Family
- Sq.Ft.:
- 2,919
- Status:
- Active
- Beds:
- 4
- Lot size:
- 0.21 Acres
- Year built:
- 2011
- Baths:
- 3.00
- MLS#:
- MDCH2031928
- Subdivision:
- Myers Estates Sub
ADDITIONAL INFORMATION
Welcome to this inviting colonial residence situated on a corner lot in a highly desirable neighborhood. This two-story home features a welcoming open floor plan, perfect for both relaxation and entertaining. Upon entry, hardwood flooring graces the main level, creating an elegant and cozy atmosphere. The family room boasts a gas fireplace, ideal for cozy evenings indoors. With 9-foot ceilings, the space feels expansive and bright. The kitchen serves as the heart of the home, showcasing upgraded appliances, 42-inch cabinets, granite countertops, and a convenient island for culinary endeavors. The adjacent dining room and family room offer seamless flow for gatherings and socializing. Step outside to discover a maintenance-free rear deck, complete with an enclosed screen porch and an open-air deck, providing the perfect setting for outdoor enjoyment. The yard features an irrigation system, ensuring lush greenery year-round. Upstairs, four bedrooms await, including a primary suite with cathedral ceilings, creating a serene and spacious retreat. The attached master bath features a large soaking tub and a separate shower, and ample closet space. Additional highlights include a 2-car sideload garage with a mudroom entry, dual-zone HVAC for climate control, and public utilities including natural gas, water, and sewer. The unfinished basement presents potential for customization and expansion, with a rough-in for a full bath already in place as well as 3 windows and a exit door to the rear yard. Conveniently located and filled with upgrades, this home offers a perfect blend of comfort, style, and functionality. Don't miss the opportunity to make this your dream home!
- Type:
- Single Family
- Sq.Ft.:
- 1,532
- Status:
- Active
- Beds:
- 3
- Lot size:
- 0.18 Acres
- Year built:
- 1969
- Baths:
- 2.00
- MLS#:
- MDCH2031840
- Subdivision:
- North Indian Head Estates
ADDITIONAL INFORMATION
Home is eligible for 0% down payment if qualified through the UDSA financing program. This charming one level 3 bedroom, 2 bath home offers a blend of modern updates and cozy comforts. Step inside to discover a newly renovated kitchen boasting sleek new cabinets, sparkling stainless steel appliances, and elegant quartz countertops, creating a stylish space perfect for culinary adventures. The home features an attached one-car garage and a generously long paved driveway, providing ample parking space for residents and guests alike. Fresh paint throughout the interior enhances the bright and welcoming atmosphere, while new luxury vinyl floors add a touch of sophistication and durability. Both bathrooms have been tastefully updated. The dining room, with its sliding door leading to the patio, serves as an inviting space for enjoying meals and entertaining guests. Outside, a nice-sized fenced-in backyard offers privacy and a safe play area for children or pets to roam freely. Conveniently located to major commuter routes. Making the commute into DC or VA seamless.
- Type:
- Townhouse
- Sq.Ft.:
- 3,290
- Status:
- Active
- Beds:
- 3
- Lot size:
- 0.06 Acres
- Year built:
- 2022
- Baths:
- 4.00
- MLS#:
- MDCH2031762
- Subdivision:
- None Available
ADDITIONAL INFORMATION
Sellers offering $10K towards points to combat rates or to use towards closing costs ! Note: The Model Home Located at 3000 Coriander Sold For $549,000.00 & is Identical to This Home But Was Not Listed on The MLS. This Home Includes Fence & Washer/Dryer. GORGEOUS Brick Front Luxury Townhome. Why Wait For New? This Home is Available Now & Nearly New! This is the LARGEST model available and Includes a Fence & Washer/Dryer. Wide Plank Flooring, Crown Molding, Finished Recreation Room, Upgraded Railings & Wrought Iron Balusters, Upgraded Gourmet Kitchen Package, Kitchen Cabinetry Features Soft Close Drawers, Quartz Countertops in Kitchen, Primary Bathrooms & Secondary Bath, Three Levels PLUS Loft & Rooftop Deck Backing Up to Woods! Covered Pavilion Picnic Area & Picnic Tables, Seating Areas, Exercise Station. HOA includes Lawn Maintenance. Very Commutable to Washington DC Metro Area & Alexandria, VA
$590,000
2348 S Hampton Bryans Road, MD 20616
- Type:
- Single Family
- Sq.Ft.:
- 2,384
- Status:
- Active
- Beds:
- 4
- Lot size:
- 0.46 Acres
- Year built:
- 1996
- Baths:
- 4.00
- MLS#:
- MDCH2031864
- Subdivision:
- Southhampton
ADDITIONAL INFORMATION
Tremendous Value! Huge Immaculate colonial, totally renovated Featuring 3 finished levels, new flooring, new roof, fresh paint, two story foyer, formal living room, formal dining room, the spacious kitchen is equipped with beautiful granite countertop and stainless -steel appliances, family room with fireplace, huge master bedroom suite, with deluxe bath, his and her walk-in closets. the large fully finished basement is perfect for guess or extra-living space with own bathroom and theater.
- Type:
- Single Family
- Sq.Ft.:
- 824
- Status:
- Active
- Beds:
- 2
- Lot size:
- 0.46 Acres
- Year built:
- 1930
- Baths:
- 1.00
- MLS#:
- MDCH2031820
- Subdivision:
- None Available
ADDITIONAL INFORMATION
Needs a little TLC but this sunny and spacious single family home has lots of potential. This unit is well maintained, beautifully appointed & sitting on a huge flat lot of private land with a driveway that can accommodate at least 6 vehicles. It's perfectly positioned in a great location with breathtaking sunsets and walking distance to Marshall Hall Landing Boat Ramp leading to the relaxing Potomac River. Convenient to Shopping Outlets, St Charles Mall, a short drive away from the Naval Support Facility Base, the National Harbor and Downtown DC. If you're looking for a quiet laid-back lifestyle, a home with plenty of land for throwing private events, in a close-knit community where people know each other by name, 2555 Marshall Hall Rd would be the perfect place to call home.
- Type:
- Single Family
- Sq.Ft.:
- 2,507
- Status:
- Active
- Beds:
- 4
- Lot size:
- 0.32 Acres
- Year built:
- 2024
- Baths:
- 3.00
- MLS#:
- MDCH2031484
- Subdivision:
- Hungerfords
ADDITIONAL INFORMATION
This stunning home offers large rooms throughout including 4 bedrooms, 2.5 baths a 2 car garage and a huge screened in rear porch! On the first floor you will find a Great Room, Den, Breakfast area, Kitchen with 2 walk in pantries (or make one a laundry room and have space for a home office), recessed lights, island with pendant lighting, stainless steel appliances, granite counter tops, luxury and vinyl plank floors. Large Laundry Room or Home Office. Upstairs are 4 large bedrooms and 2 full baths! Call to set up an appointment with the builder. There is still time to make this home your own and make your selections. Huge screened in rear porch 19 x 10
- Type:
- Single Family
- Sq.Ft.:
- 2,172
- Status:
- Active
- Beds:
- 4
- Lot size:
- 0.76 Acres
- Year built:
- 2024
- Baths:
- 3.00
- MLS#:
- MDCH2031294
- Subdivision:
- None Available
ADDITIONAL INFORMATION
Beautiful custom home with 4 large bedrooms and 2.5 baths! This amazing home offers almost 2200 square feet of living space as well as a 2 car garage! The first floor has a large foyer, beautiful kitchen with granite counters, stainless steel appliances, hardwood cabinets, recessed lights, and breakfast bar. In addition, you will find on the main level a Breakfast Room, Living Room, Family Room/FLex Room, 1/2 Bath, and Laundry Room. Upstairs offers 4 large bedrooms and 2 generous bathrooms! The 2 car garage is right off the kitchen near the 1/2 bath and Laundry Room. Construction will start soon. Taxes will be updated after construction.
- Type:
- Single Family
- Sq.Ft.:
- 2,780
- Status:
- Active
- Beds:
- 3
- Lot size:
- 6.59 Acres
- Year built:
- 1984
- Baths:
- 4.00
- MLS#:
- MDCH2030812
- Subdivision:
- None Available
ADDITIONAL INFORMATION
Hey there savvy investors and homebuyers, have we got an incredible opportunity for you! Get ready to seize this stunning single-family home sitting on a whopping 6.59 acres of land.. This dream home comes with an awe-inspiring open floor plan, high ceilings, picturesque landscapes, and top-notch upgraded bathrooms that make it truly spectacular. The primary bedroom is your very own haven of comfort and luxury, complete with cozy carpeted flooring and an en-suite bathroom that boasts a gorgeous recently upgraded rain showerhead and glass door. The living room is the ultimate relaxation spot, featuring warm hardwood flooring and an inviting fireplace. And for the culinary connoisseurs out there, the chef's paradise kitchen is a dream come true with its granite tile countertops, wooden cabinets, and an eat-in counter. Plus, you'll appreciate the convenience of the recently renovated half bath and laundry room. Upstairs, you'll discover two sun-drenched bedrooms with ample closet space, two updated full bathrooms, and a loft area overlooking the living room. The true magic of this property lies in its stunning exterior. The backyard oasis is perfect for unwinding and entertaining guests, while the front porch is the ideal spot for taking in the breathtaking scenery. And if all of that wasn't enough, this prime property also offers access to the Potomac River with boat access less than two miles away. With its unbeatable location, easy access to the Pentagon, National Harbor, and Andrews Air Force Base, and ample space for horses, ATVs, boats, RVs, and more, this stunning single-family house truly has it all. So, don't let this once-in-a-lifetime opportunity slip through your fingers. Contact us today for a private showing and let's work together to make this dream a reality! The sellers prefer Universal Title, so let's team up and make this property yours.
- Type:
- Single Family
- Sq.Ft.:
- n/a
- Status:
- Active
- Beds:
- 4
- Lot size:
- 0.21 Acres
- Year built:
- 2024
- Baths:
- 4.00
- MLS#:
- MDCH2030998
- Subdivision:
- Bryans Road
ADDITIONAL INFORMATION
Don't miss out on this exceptional opportunity for a June delivery with $20,000 in seller closing help! Welcome to the epitome of modern living in the sought-after GALLOWAY 130 model! This stunning new construction home is nestled in a desirable community and offers a perfect blend of luxury, comfort, and functionality. With a gourmet kitchen, a lower level rec room, a full bath in the lower level, finished space under the morning room, a morning room, a fireplace, and a walkout, this home is designed to exceed your expectations. The gourmet kitchen is a chef's dream, featuring top-of-the-line appliances, sleek countertops, ample storage space, and a center island that doubles as a breakfast bar, perfect for morning gatherings or casual meals. The adjoining morning room floods the space with natural light and provides a cozy spot for enjoying meals with family and friends. The lower level of this home is an entertainer's delight, with a spacious rec room that offers endless possibilities for relaxation and recreation. The full bath in the lower level adds convenience and versatility to the space, making it ideal for guests or as an additional private retreat. Cozy up on chilly evenings by the fireplace in the living area, creating a warm and inviting ambiance throughout the home. The walkout feature adds convenience and accessibility, seamlessly connecting indoor and outdoor living spaces. This home is scheduled for completion and ready for a June move-in, allowing you to start enjoying all its luxurious features and amenities in no time. Additionally, the builder is offering $20,000 in closing cost help, making this opportunity even more enticing for prospective buyers.
- Type:
- Single Family
- Sq.Ft.:
- n/a
- Status:
- Active
- Beds:
- 4
- Lot size:
- 0.18 Acres
- Year built:
- 2024
- Baths:
- 3.00
- MLS#:
- MDCH2031022
- Subdivision:
- None Available
ADDITIONAL INFORMATION
This gorgeous Innisbrook model features an open floor plan with sunroom. The natural lighting you will enjoy at the large island is second to none. This home features a 3 car tandem garage as well as 2 possible work from home options. Seller Closing help available with the use of Lennar title and Mortgage. Photos are of Model Innisbrook homes, not actual property.
- Type:
- Single Family
- Sq.Ft.:
- 6,626
- Status:
- Active
- Beds:
- 6
- Lot size:
- 22.7 Acres
- Year built:
- 1987
- Baths:
- 5.00
- MLS#:
- MDCH2030872
- Subdivision:
- Independency
ADDITIONAL INFORMATION
WELCOME HOME! All brick custom built rambler sits on 22 acres and has over 7,500 total sqft! The main level of this home offers a beautiful foyer, five bedrooms, three and a half bathrooms, three fireplaces, butler's pantry, two dining rooms, living room, family room, laundry room, sunroom and partial wrap around deck on the back of the house. Primary suite has a separate sitting room that could be an office. The basement offers one full bathroom, rough-in for a half bath, four fireplaces, bar, den, game room, workout room (or potential bedroom), two more rooms that could be an office, bedroom or movie room. Entrance to the two-car garage that could fit up to four cars. Garage is 1,150sqft. Backyard has an In-ground pool. Home is Occupied, please do not walk around property without a showing. This property is not down Catchpenny Pl. Sign on the property and is right off Billingsley Rd. ***This home is priced under appraised value, which means you have instant equity! *** You must be preapproved to view this property.
- Type:
- Single Family
- Sq.Ft.:
- 960
- Status:
- Active
- Beds:
- 3
- Lot size:
- 0.19 Acres
- Year built:
- 1983
- Baths:
- 1.00
- MLS#:
- MDCH2029022
- Subdivision:
- Strawberry Hills Estates
ADDITIONAL INFORMATION
Back on the market, their loss your gain.. This house is ready for you to make it your home. New flooring, paint, Central HVAC, updated bathroom. 50 year roof less than 8 years old.. Oversized concrete driveway that goes behind house. Terraced back yard.. Appraised at $314,978.. Contract fell through.. Property Qualifies for 100% financing with USDA
- Type:
- Single Family
- Sq.Ft.:
- 2,124
- Status:
- Active
- Beds:
- 3
- Year built:
- 2024
- Baths:
- 4.00
- MLS#:
- MDCH2028730
- Subdivision:
- None Available
ADDITIONAL INFORMATION
No need to wait this beautiful Arcadia townhome is move in ready. This beauty features a gourmet kitchen with white cabinets and a quartz countertop. This home has more than the usual bells and whistles, features a washer and dryer and a deck that faces the trees. The community features walking paths , tennis courts, picnic areas and much more. Closing assistance available with the use of Builder lender and title companies.
- Type:
- Other
- Sq.Ft.:
- n/a
- Status:
- Active
- Beds:
- n/a
- Year built:
- 1999
- Baths:
- MLS#:
- MDCH2023866
- Subdivision:
- Kimberly
ADDITIONAL INFORMATION
Each Lot is being sold for $90,000 each. With a total of 4 lots 98% finished, Public water, Public Sewer. Lot 1- 0.3540 sq ft ($90k) Lot 2- 0.3690 sq ft ($90k) Lot 3- 0.4180 sq ft ($90k) Lot 4- 0.4660 sq ft ($90k) Copy of plat in Document section. Owner willing to subordinate to builder lot per lot. Sign on property. 210 Indian Head Hwy to Bryans Rd right on Fraser lots on right.
- Type:
- Single Family
- Sq.Ft.:
- 1,050
- Status:
- Active
- Beds:
- 1
- Lot size:
- 29.32 Acres
- Year built:
- 1985
- Baths:
- 1.00
- MLS#:
- MDCH2023090
- Subdivision:
- None Available
ADDITIONAL INFORMATION
Fantastic Opportunity to build an idyllic home in the forest close to Washington DC. There is a Geodesic Dome on 6805 Simms Mill Place in the middle of the forest and a 6,400 SF warehouse on 6830 Simms Mill Place across the street. The Geodesic Dome House was designed to have as much natural light as possible, and a feeling of space. Some people love it and feel inspired by it. The finishes are mostly rustic, or absent. You can think of that aspect as a blank palette. The building is sound, and carefully designed. The first floor has vertical walls 10â high, and on top of that is the upstairs (3/5 of a pie, so 2/5 of the downstairs has effectively a 24â ceiling. There are provisions in the Conservation Easement to build a new home within a specified area of up to 3,000 FSF. This property is being sold together with an adjacent parcel for a total of approximately 30 acres, near the Moyaone Reserve in Charles County. The Conservation Easement on the property to preserve the natural habitat and character of the property, which requires one owner for both 6805 and 6830 Simms Mill Place, Bryans Road, Maryland 20616. The Property is identified on tax map 5 parcels 315, 416 and 464. Please contact the listing agent for a copy of the Conservation Easement registered with the Maryland Environmental Trust and the Conservancy for Charles County.
- Type:
- Single Family
- Sq.Ft.:
- n/a
- Status:
- Active
- Beds:
- 2
- Lot size:
- 0.69 Acres
- Baths:
- 2.00
- MLS#:
- MDCH2022436
- Subdivision:
- Fenwick
ADDITIONAL INFORMATION
This remarkable futuristic contemporary home is waiting for you to finish it. The original designs includes 2 bedrooms and 2 full baths, luxury and modern amenities, the top floor has awesome views and can be used as an office or third bedroom. The basement has an emergency escape hatch and can be finished. The plans for the long driveway includes a car port and additional parking. Buyer will have to hire a contractor to finish this home. It is roughly 80% done. Seller is selling this unfinished home AS-IS!! Seller has no plans to finish this project. The possibilities or endless, this will be a dream home with water views and access or it can be used to generate income as a vacation rental or Air BNB. Architectural Plans, designs and blueprints will be given to the buyer at settlement. ***DO NOT ENTER WITHOUT YOUR AGENT AND A PROFESSIONAL CONTRACTOR*** IF YOU CHOOSE TO ENTER, THEN YOU ENTER AT YOUR OWN RISK*** RISK OF FALL, INJURY AND EVEN WORSE***
© BRIGHT, All Rights Reserved - The data relating to real estate for sale on this website appears in part through the BRIGHT Internet Data Exchange program, a voluntary cooperative exchange of property listing data between licensed real estate brokerage firms in which Xome Inc. participates, and is provided by BRIGHT through a licensing agreement. Some real estate firms do not participate in IDX and their listings do not appear on this website. Some properties listed with participating firms do not appear on this website at the request of the seller. The information provided by this website is for the personal, non-commercial use of consumers and may not be used for any purpose other than to identify prospective properties consumers may be interested in purchasing. Some properties which appear for sale on this website may no longer be available because they are under contract, have Closed or are no longer being offered for sale. Home sale information is not to be construed as an appraisal and may not be used as such for any purpose. BRIGHT MLS is a provider of home sale information and has compiled content from various sources. Some properties represented may not have actually sold due to reporting errors.
Bryans Road Real Estate
The median home value in Bryans Road, MD is $473,290. This is higher than the county median home value of $301,900. The national median home value is $219,700. The average price of homes sold in Bryans Road, MD is $473,290. Approximately 82.4% of Bryans Road homes are owned, compared to 9.81% rented, while 7.78% are vacant. Bryans Road real estate listings include condos, townhomes, and single family homes for sale. Commercial properties are also available. If you see a property you’re interested in, contact a Bryans Road real estate agent to arrange a tour today!
Bryans Road, Maryland has a population of 7,518. Bryans Road is less family-centric than the surrounding county with 29.19% of the households containing married families with children. The county average for households married with children is 34.17%.
The median household income in Bryans Road, Maryland is $85,137. The median household income for the surrounding county is $93,973 compared to the national median of $57,652. The median age of people living in Bryans Road is 38 years.
Bryans Road Weather
The average high temperature in July is 88 degrees, with an average low temperature in January of 26.6 degrees. The average rainfall is approximately 43.5 inches per year, with 16.1 inches of snow per year.
