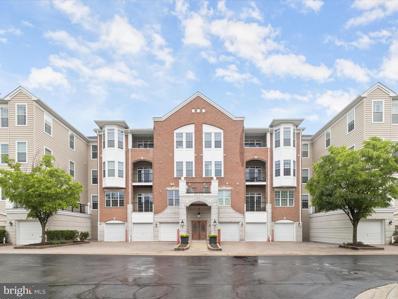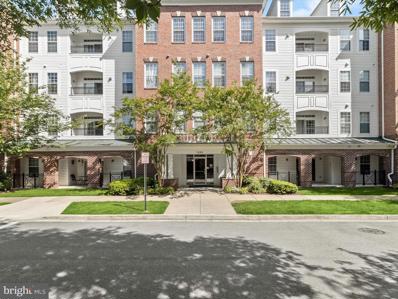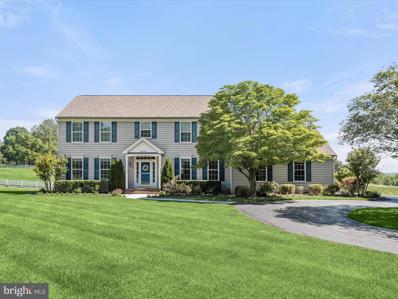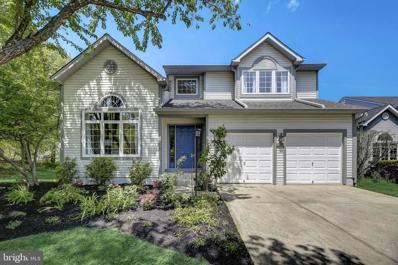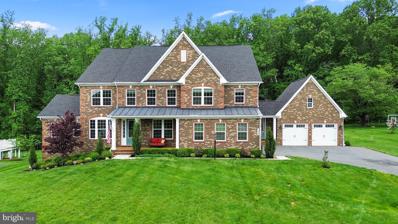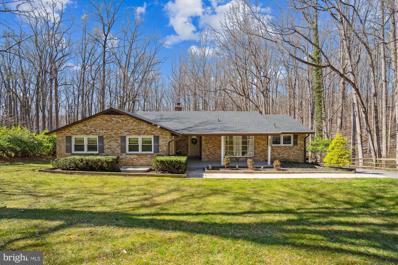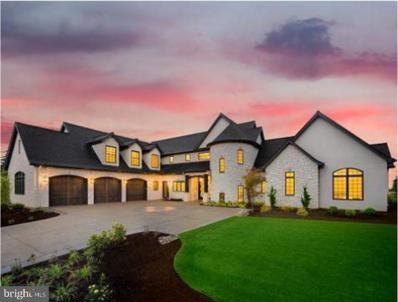Clarksville MD Homes for Sale
- Type:
- Single Family
- Sq.Ft.:
- 1,600
- Status:
- NEW LISTING
- Beds:
- 2
- Year built:
- 2003
- Baths:
- 2.00
- MLS#:
- MDHW2039638
- Subdivision:
- Fieldstone At River Hill
ADDITIONAL INFORMATION
Welcome to this sun-filled two bedroom, two bathroom top level corner unit in the Fieldstone at River Hill. This spacious open concept floor plan offers an abundance of natural light and a fresh neutral color palette. An impressive tray ceiling with crown molding complements the spacious living room and the dining room is large enough for hosting gatherings. Prepare your favorite meals in the eat-in kitchen boasting 42-inch cabinetry, a breakfast nook, pantry, and desk station. The primary bedroom highlights two closets including a walk-in, and an ensuite bathroom with a double vanity and walk-in shower. Located on the other side of the home are the second bedroom and second full bathroom with a tub shower. A laundry room and several closets for storage complete this charming home. Enjoy the convenience of the one car garage with inside access, an elevator, and secure building entrance. The driveway also provides space for two vehicles. You will love living in River Hill with the Village Center, Clarksville Commons and so much more right around the corner. Quick access to commuter routes including MD-32, I-95 and US-29. Some images have been virtually staged.
- Type:
- Single Family
- Sq.Ft.:
- 1,388
- Status:
- NEW LISTING
- Beds:
- 2
- Year built:
- 2004
- Baths:
- 2.00
- MLS#:
- MDHW2039860
- Subdivision:
- River Hill
ADDITIONAL INFORMATION
Welcome to this beautifully updated luxury 2 bedroom 2 bath condo conveniently located in the heart of the ever popular River Hill Village within steps to grocery, restaurants, the Columbia Gym and community walking paths. Freshly updated and well appointed with just installed luxury vinyl plank flooring, new carpet, new ceiling fans and fresh paint throughout. Turn key ready to move into and enjoy, the kitchen features updated stainless steel appliances, granite countertops, and cabinetry with pull outs. The master suite boasts a walk in closet and attached bath with granite countertops; a second bedroom with a full bath, both baths appointed with granite and upgraded lighting and plumbing fixtures. Additionally, just steps from the unit is a rarely found oversized one car garage significantly larger than many others. AC and HWH systems replaced in 2020. Easy access to major commuter routes to Baltimore and Washington. Make this special home yours today or an excellent location for investment and rental opportunities. Water is included in monthly condo fee. Exterior storage closet located at patio area. Note: tax square footage is incorrect; unit is larger, closer to 1400 sq ft.
- Type:
- Single Family
- Sq.Ft.:
- 3,313
- Status:
- NEW LISTING
- Beds:
- 4
- Lot size:
- 1 Acres
- Year built:
- 1998
- Baths:
- 4.00
- MLS#:
- MDHW2037594
- Subdivision:
- Glen Mary Estates
ADDITIONAL INFORMATION
Welcome to your secluded colonial retreat, nestled on a lush acre of land and greeted by a tree-lined driveway that elegantly circles around to a side-loading 2-car garage with 4' bump outs on either side. Enjoy the tranquility of backing onto an expansive agricultural farm, offering sweeping views of pastoral beauty. Step inside to discover a home that seamlessly blends modern updates with timeless charm. The formal dining room welcomes you with hardwood flooring, crown molding, and wainscoting, while a den/study awaits on the opposite side of the foyer behind French doors. Prepare to be amazed by the stunning renovated kitchen, featuring high-end to-ceiling cabinetry with under-mount lighting, granite counters, and a furniture-style island with a breakfast bar. Stainless steel appliances, including a range and wall oven, complement the wood-look tile flooring and table space for casual dining. Adjacent, the family room beckons with a cozy fireplace, perfect for gathering with loved ones. Convenience meets luxury on the main level with a laundry room and powder room. Upstairs, retreat to the primary bedroom boasting two walk-in closets and an en-suite bath with a double vanity, soaking tub, and separate shower. Three additional bedrooms and a full bath complete the upper level. Entertain with ease in the finished lower level, featuring a spacious recreation room with a second fireplace, wet bar with mini fridge, full bath, and versatile bonus room. Ample storage space is found in the sizable storage and utility room. Step outside to your outdoor oasis, featuring a composite deck leading to a fenced area with iron fencing, a paver patio with a hot tub, and seating walls perfect for evenings around the fire pit. Conveniently located with easy access to US-29, MD-32, schools, and Centennial Park, this home offers the perfect blend of privacy and accessibility. Don't miss your chance to call this exquisite property your own! Some photos have utilized virtual staging.
- Type:
- Single Family
- Sq.Ft.:
- 2,842
- Status:
- Active
- Beds:
- 5
- Lot size:
- 0.18 Acres
- Year built:
- 1996
- Baths:
- 4.00
- MLS#:
- MDHW2038484
- Subdivision:
- River Hill
ADDITIONAL INFORMATION
Stunning Colonial home sited on a picturesque cul de sac in the highly sought after River Hill! Through a pretty front garden and covered porch entering this gorgeous home you will be greeted by spacious two story open foyer, sun filled high ceiling living room with Palladian windows, and dining room with angled bay windows and a modern luxury chandelier. Spectacular designer kitchen showcases top of the line exotic granite counters and backsplash, solid wood cabinets with glass doors, built in lights, double pull out shelves, and soft close drawers. Capturing the rustic look of natural woods, the durable porcelain tile floors perfectly complements this awesome kitchen. Upstairs, the primary bedroom suite features windows on both walls with southern exposure at front, cathedral ceilings, a modern ceiling fan, window treatments, walk-in closet, and luxury bathroom with a soaking tub, separate shower with frameless glass door/enclosure, high quality tile surroundings and floors, and dual sink vanity with quartz counter tops. The hall bathroom is also beautifully updated with dual sink vanity, new tub, and ceramic tiles. Daylight walkout basement is bright, charming, and comfortable with glass slider, recessed lights, multi-functional recreation room with double windows, 5th bedroom connecting to a dual entry full bathroom. Updates also include gleaming hardwood floors, fresh paint, lighting fixtures, recessed lights, elegant carpets upstairs, luxury wide plank vinyl floors in the lower level. New HVAC, HWH, roof, new windows, and many more. 9 green giants are newly planted at the rear property line. These vigorous, fast growing evergreen trees will provide attractive dense screen for privacy year round in just a couple of years. This beautiful home is meticulously and extensively updated, move in ready, better than new! Super convenient location. School bus from VSL to River Hill High. A short walking path to Pointers Run Elementary, and Clarksville Middle school. Minutes drive to River Hill shopping centers, restaurants, Clarksville Commons Farmers' Market, Middle Patuxent Environmental protection area, and easy access to 108/32/29/95, Baltimore, DC, Rockville, and Annapolis.
$1,700,000
13816 Mill Creek Court Clarksville, MD 21029
- Type:
- Single Family
- Sq.Ft.:
- 7,419
- Status:
- Active
- Beds:
- 5
- Lot size:
- 0.94 Acres
- Year built:
- 2019
- Baths:
- 7.00
- MLS#:
- MDHW2039104
- Subdivision:
- None Available
ADDITIONAL INFORMATION
Impeccable estate-style residence with over 7,400 sqft of living space. Serene setting with beautiful views in The Estates at Mill Creek meticulously maintained by the original owner. Professionally landscaped homesite with lush greenery with a large covered deck overlooking backyard and mature trees. This handsome home is sure to impress - with a stately elevation, welcoming front porch, covered back porch, manicured landscaping, elegant interiors drenched in natural light, and fine finishes throughout. A stunning foyer entry with gleaming hardwoods leads to the flowing floorplan featuring a formal living room, formal dining room, two-story family room with gas fireplace, study or office, laundry room, mudroom with built-ins, butler pantry, powder room, and guest suite with full bath. A chef's delight, the signature kitchen is equipped with quartz counters, high-end appliances including a 5-burner gas cooktop, decorative pendant lighting, tile backsplash, a huge island with breakfast bar, and a bright breakfast room accessing the covered deck. Retreat to the hotel-like ownerâs suite with a walk-in closet and a spa-like bath featuring raised-height dual vanities with granite countertops, a gleaming walk-in shower featuring frameless glass, and a soothing platform soaking tub. All additional bedrooms include an attached full bath and a walk-in closet. One of these bedrooms is the main level suite, ideal for an in-law suite or a guest suite for visitors. The finished lower level hosts a rec room with a walkout to the spacious yard, a bonus room, a full bath, and an unfinished room for storage. Enjoy plenty of space for vehicles, tools, and equipment in the two impressive 2-car garages â one front-entry and the other side-entry. Embrace the spirit of relaxation and entertaining on the expanded covered deck with skylights overlooking a tree-lined manicured backyard. The property boasts an array of elements that conserve energy and water, dual zone HVAC, energy efficient windows, a Smart Thermostat, and Wi-Fi enabled garage door openers that you can control from your smart device. This sought-after community boasts scenic tree preserves with unmatched access to the everyday amenities of River Hill Village Center, Maple Lawn, and Olney. Enjoy high-end shopping at nearby Columbia Town Center, or take the short half-hour drive to BWI Airport for an easy weekend getaway. Clarksville offers ideal access for both DC and Baltimore commuters. Minutes away from dining, shopping, parks, commuter routes, and more
- Type:
- Single Family
- Sq.Ft.:
- 2,963
- Status:
- Active
- Beds:
- 4
- Lot size:
- 1.66 Acres
- Year built:
- 1972
- Baths:
- 3.00
- MLS#:
- MDHW2038356
- Subdivision:
- Haviland Hills
ADDITIONAL INFORMATION
Welcome to this charming Clarksville 4 bedroom 3 bath home, where easy living meets elegance! Situated in the prestigious River Hill High School zone, this home offers the perfect blend of convenience and luxury living. Step inside and experience the seamless flow of this warm and inviting space. With no steps to the bedroom level, entertaining is a breeze in the expansive living areas. Enjoy picturesque views of lush woods and scenic vistas from the absolutely huge deck, perfect for outdoor gatherings or simply relaxing in the serenity of nature. Nestled on a scenic non-through street, this home sits on a sprawling 1.6-acre lot, providing ample space for outdoor activities. The all-brick facade offers both handsome aesthetics and low maintenance. Enter through the tile-covered foyer and discover a separate formal dining room, illuminated by a huge light-filled bay window, ideal for hosting memorable evenings of gourmet cooking and entertaining. The renovated open kitchen boasts stunning tile flooring, a center island, and an array of modern features, including stainless steel appliances, double ovens, and a gorgeous range hood. Recessed lighting and custom fixtures add to the kitchen's allure. Relax in the sun-filled living room, complete with a dramatic stone-fronted fireplace and sliding doors leading to the expansive deck, offering breathtaking views of the surrounding landscape. The bedrooms feature updated windows, recessed lighting, and stylish window treatments, creating inviting spaces for rest and relaxation. The primary bedroom offers awe-inspiring views of the rear yard and a luxurious ensuite bathroom with extensive tile flooring and an upgraded vanity. The fully finished lower level boasts ample natural light, a cozy brick fireplace, an additional bedroom with a sizable walk-in closet, and a full bathroom. The large utility room provides convenience with a full-size washer and dryer, utility sink, and built-in cabinets. With a two-car garage featuring epoxy flooring and plenty of storage, this home has been lovingly updated and is ready for you to move in and make it your own. Don't miss out on the opportunity to call this Clarksville charmer your new home sweet home!
$6,800,000
7292 Sanner Road Clarksville, MD 21029
- Type:
- Other
- Sq.Ft.:
- n/a
- Status:
- Active
- Beds:
- n/a
- Lot size:
- 57.4 Acres
- Year built:
- 2023
- Baths:
- MLS#:
- MDHW2034184
- Subdivision:
- None Available
ADDITIONAL INFORMATION
ONE-OF-A-KIND OPPORTUNITY TO OWN OVER 57 ACRES IN THE HEART OF HOWARD COUNTY, MARYLAND, THE SIXTH MOST AFFULENT COUNTY IN THE UNITED STATES. BUILD YOUR DREAM ESTATE OR FAMILY COMPOUND NESTLED IN THE WOODS. THE POSSIBILITIES ARE LIMITLESS!
© BRIGHT, All Rights Reserved - The data relating to real estate for sale on this website appears in part through the BRIGHT Internet Data Exchange program, a voluntary cooperative exchange of property listing data between licensed real estate brokerage firms in which Xome Inc. participates, and is provided by BRIGHT through a licensing agreement. Some real estate firms do not participate in IDX and their listings do not appear on this website. Some properties listed with participating firms do not appear on this website at the request of the seller. The information provided by this website is for the personal, non-commercial use of consumers and may not be used for any purpose other than to identify prospective properties consumers may be interested in purchasing. Some properties which appear for sale on this website may no longer be available because they are under contract, have Closed or are no longer being offered for sale. Home sale information is not to be construed as an appraisal and may not be used as such for any purpose. BRIGHT MLS is a provider of home sale information and has compiled content from various sources. Some properties represented may not have actually sold due to reporting errors.
Clarksville Real Estate
The median home value in Clarksville, MD is $1,118,000. This is higher than the county median home value of $446,300. The national median home value is $219,700. The average price of homes sold in Clarksville, MD is $1,118,000. Approximately 77.1% of Clarksville homes are owned, compared to 20.02% rented, while 2.88% are vacant. Clarksville real estate listings include condos, townhomes, and single family homes for sale. Commercial properties are also available. If you see a property you’re interested in, contact a Clarksville real estate agent to arrange a tour today!
Clarksville, Maryland has a population of 11,096. Clarksville is more family-centric than the surrounding county with 49.23% of the households containing married families with children. The county average for households married with children is 40.89%.
The median household income in Clarksville, Maryland is $182,045. The median household income for the surrounding county is $115,576 compared to the national median of $57,652. The median age of people living in Clarksville is 44.8 years.
Clarksville Weather
The average high temperature in July is 88.1 degrees, with an average low temperature in January of 22.7 degrees. The average rainfall is approximately 43.7 inches per year, with 19.2 inches of snow per year.
