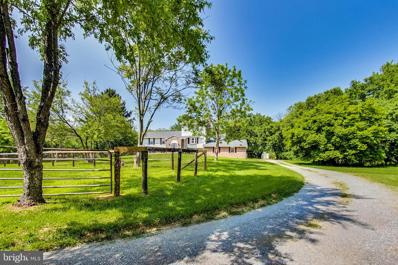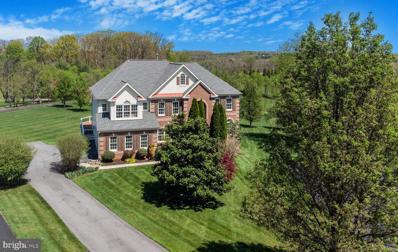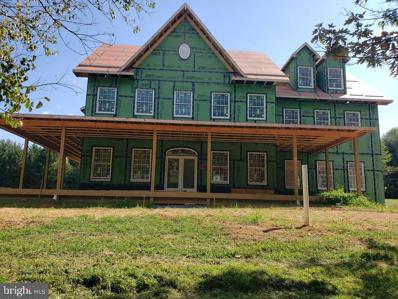Cooksville MD Homes for Sale
$1,700,000
14416 Frederick Road Cooksville, MD 21723
- Type:
- Single Family
- Sq.Ft.:
- 5,976
- Status:
- NEW LISTING
- Beds:
- 7
- Lot size:
- 13.19 Acres
- Year built:
- 1980
- Baths:
- 5.00
- MLS#:
- MDHW2039524
- Subdivision:
- None Available
ADDITIONAL INFORMATION
Rare and Unique opportunity to experience horse/farm life in Howard County. Looking for a one-of-a-kind home that offers the perfect blend of luxury and rustic charm? Look no further than this stunning 6-bedroom multi-level home with additional 1bd/1ba in-law suite situated on a sprawling farm property. Boasting over 5000 sq ft of living space, this home features ample room for families and groups to spread out and relax. The main level includes a spacious living room with a cozy gas fireplace, a fully-equipped chef's kitchen with modern appliances and plenty of counter space and additional bonus rooms to use anyway you like! On this level you will also find three spacious bedrooms including an au pair suite with walk-in closet and laundry chute. And for those who love to create, only a couple steps up to the craft room/bedroom which provides a dedicated space to let your artistic side shine. Upstairs, you'll find a beautifully appointed primary bedroom with its own unique character and charm! Beautifully custom updated bath with supersized whirlpool tub and separate shower. The adjacent loft area with skylights provides a great space for lounging, or reading and enjoying the new morning sun year round. But that's not all! The finished basement is a perfect spot for movie nights or entertaining, complete with an upgraded granite wet bar as well as plenty of comfortable seating and loads of entertaining space! The entire area is perfect for hosting a game night with friends and family. This level also has an additional large bedroom, large laundry area and separate workshop room. This home is wonderfully appointed including these new amenties: New roof on house, all new windows, one new HVAC system (3-zoned), new hot water heater, new oversized well holding tank! Major expenses taken care of so enjoy maintenance-free living for quite some time! Outside, the property offers ample space for outdoor activities and for those who want to truly immerse themselves in farm type of living. Don't forget to bring your parents or adult child, as there is an additional one bedroom remodeled in-law suite attached to the house to include a kitchen with upgraded granite and it's own washer/dryer! A 8-stall barn with brand new roof is awaiting your horses, additional outbuildings, larger one with new roof. Six pastures, 3 Nelson auto-waterers, and 5 hydrants, hay feeders all convey too! This is perfect for those who crave a peaceful escape from the hustle and bustle of city life. Contact us today to schedule a showing and experience the beauty and tranquility of this one-of-a-kind farm/house for yourself.
$1,325,000
14329 Fox Creek Court Cooksville, MD 21723
- Type:
- Single Family
- Sq.Ft.:
- 7,350
- Status:
- Active
- Beds:
- 4
- Lot size:
- 1.14 Acres
- Year built:
- 2002
- Baths:
- 5.00
- MLS#:
- MDHW2037992
- Subdivision:
- Monticello
ADDITIONAL INFORMATION
Welcome to your dream home at 14329 Fox Creek Ct., a stunning residence nestled in a serene cul-de-sac setting that invites comfort and exudes modern elegance. A prestigious property in the sought after Monticello sub-division of Howard County's Glenelg High School district, this rarely available D.R. Hortonâs Balmoral floorplan boasts an impressive 7350 square feet of luxurious living space, seamlessly blending sophisticated design with functionality to meet the desires of today's diverse households. As you enter through the grand brick archway, you are greeted by a two-story foyer with recently refinished hardwood floors that bathe in an abundance of natural light, setting the stage for the detailed craftsmanship that awaits. The living and dining rooms, defined by elaborate ceiling trim work and decorative columns, create a welcoming environment for entertainment and celebrations. The heart of the home is the two-story, step-down Great Room that features a dramatic floor-to-ceiling natural stone surround enclosing an artisan-crafted wood-burning fireplace. The tall, angular architectural walls in this room, together with the open floor plan, create an ambiance that is both majestic and charming. This remarkable home offers four bedrooms plus a den on the upper level with plenty of privacy, including a lavish primary suite with an angled tray ceiling, sitting area by a bank of windows, two walk-in closets, and a spa-like en suite bathroom featuring decorative floor tiles with radiant heating. A curved balcony upstairs overlooks the Great Room, adding to the homeâs open, warm feel. The finished basement includes two flex rooms, a rec room, and an exercise room/gym. Additionally, with not one but two sizeable, dedicated offices on the main level, this residence is ideally suited for those who work from home, providing the perfect balance between productivity and relaxation. There are various updates throughout, including hardwood floors refinished (2022), updated cabinets, new granite countertop, new gas cooktop and backsplash (2019), and a new roof (2019). This extraordinary property with generous living spaces promises a lifestyle of exceptional comfort and luxury and waits to welcome you home! (Note: Some lower-level photos are virtually staged.)
$1,299,999
14069 Monticello Drive Cooksville, MD 21723
- Type:
- Single Family
- Sq.Ft.:
- 6,700
- Status:
- Active
- Beds:
- 6
- Lot size:
- 1.37 Acres
- Year built:
- 2023
- Baths:
- 5.00
- MLS#:
- MDHW2033100
- Subdivision:
- Harless Manor
ADDITIONAL INFORMATION
OPPORTUNITY We have the following property with NEW CONSTRUCTION listed below. As a result, a TRUE custom home has become available in a highly-desirable location in a low-inventory market. NEW CONSTRUCTION PROPERTY Western Howard County Price - Starting at $1.299M, Dependent on Build Timing and Final Options Selected Victorian Grace at Monticello 14069 Monticello Drive - Due to Construction, All Property Visits Require Owner or Builder Present The Home and Garage is of superior construction and construction materials. This IS NOT a "builder spec" home. It measure around 6,700 sq. ft. including the basement, main living levels, third floor, garage and covered decking. Look at ALL the Windows and Doors - no blind sides. This is a custom home with an extra deep and extra tall garage for the car enthusiast, hobbyist, or business owner. Current Features: Overall - Architectural Keys and Design, - Ecostar Engineered Slate Roofing, - Certainteed Cedar Perfections Siding with Raised Trim, - 10' ceilings on all four levels, - Large Andersen 400 Series windows (with grills) and doors, - Three Car Oversized Garage, - Cloy-pay Insulated Garage Doors, - Expensive, but Strong Zip Sheathing, Zip Roofing, and Advantech Decking, - Over-Engineered Floor Joists, Walls, and Trussing. - Deck Boarding Triple Sealed and Lagged to Hours, - Treated 8x8 Posts on Oversized Engineered Footings, - Whole House Reverse-Osmosis System, - Dual-Randon Active Systems in the Basement and Garage, - 1.3 Acre Level Rectangular Lot that has Trees to Rear and Preservation Property in Front - Massive Driveway and Parking Area with 12+"Packed Stone Base - Exterior Walk-Ways (4k), - Raised Garden Beds and Landscaping (5k) / Grass Installed, - Propane Tank with Full Propane Load (14k), Basement - Engineered Weaver Precast Basement and Garage System (40k), - 10' Ceilings, - Wire mesh with 4000lb Concrete Pour, - Walls Insulated and Framed, - Designed as a Separate Living Area for Extended Family, - Framed Utility Room Off Rear-Bumpout, - Kitchen #2 Rough-In, - Full Bathroom Rough-In, - Fireplace Rough-In, - Large Family-Room #2 Rough-In, - Breakfast-Nook #2 Rough-In, and - Massive Bedroom / Office with Two Entrances and Closet. - Closet Rough-In Under Steps, 1st Floor - Engineered Weaver Precast Basement and Garage System, - 2x6 Wall System, - 10' Ceilings, - Large Front Door with Arch Window - Kitchen - Bathroom, - Mud Room, - Two Fireplaces, - Large Family-Room, - Breakfast-Nook, - Dining Room / Living Room, - Den / 1st Floor Bedroom with Closet, - Oversized Three Car Garage with Tall Ceilings for the 2nd Floor - Massive Master Bedroom, - Master Sitting Room, - Massive Master Bathroom, - Walk-In Closet - Large Bedroom with Full Bathroom, - Large Bedroom with Full Bathroom, - Bedroom / Massive Walk-In Closet Option, - 2nd Floor Washer and Dryer 3rd Floor - Decking Installed , - Large Bedroom / Office Rough-In, - Large Bedroom / Office Rough-In, and - Full-Bath Rough-In. Porch - Massive 10+' Deep, 10' High Porch with 12' Roof Covering entire Deck/ Porch Exterior - Colors and Styles to Match Water Grandeur at Indian Creek Below, - Ecostar Niagra Engineered Slate (30k Upgrade), - Certainteed Cedar Perfection Siding (30k Upgrade), - Special Window and Gable Trims (10k Upgrade) - Pump-Up Septic System, - Complete Whole House Reverse Osmosis System and Drain field (40k Upgrade), More details on website
© BRIGHT, All Rights Reserved - The data relating to real estate for sale on this website appears in part through the BRIGHT Internet Data Exchange program, a voluntary cooperative exchange of property listing data between licensed real estate brokerage firms in which Xome Inc. participates, and is provided by BRIGHT through a licensing agreement. Some real estate firms do not participate in IDX and their listings do not appear on this website. Some properties listed with participating firms do not appear on this website at the request of the seller. The information provided by this website is for the personal, non-commercial use of consumers and may not be used for any purpose other than to identify prospective properties consumers may be interested in purchasing. Some properties which appear for sale on this website may no longer be available because they are under contract, have Closed or are no longer being offered for sale. Home sale information is not to be construed as an appraisal and may not be used as such for any purpose. BRIGHT MLS is a provider of home sale information and has compiled content from various sources. Some properties represented may not have actually sold due to reporting errors.
Cooksville Real Estate
The median home value in Cooksville, MD is $1,285,000. This is higher than the county median home value of $446,300. The national median home value is $219,700. The average price of homes sold in Cooksville, MD is $1,285,000. Approximately 86.18% of Cooksville homes are owned, compared to 13.82% rented, while 0% are vacant. Cooksville real estate listings include condos, townhomes, and single family homes for sale. Commercial properties are also available. If you see a property you’re interested in, contact a Cooksville real estate agent to arrange a tour today!
Cooksville, Maryland has a population of 640. Cooksville is less family-centric than the surrounding county with 30.27% of the households containing married families with children. The county average for households married with children is 40.89%.
The median household income in Cooksville, Maryland is $92,333. The median household income for the surrounding county is $115,576 compared to the national median of $57,652. The median age of people living in Cooksville is 49.3 years.
Cooksville Weather
The average high temperature in July is 88.1 degrees, with an average low temperature in January of 22.7 degrees. The average rainfall is approximately 43.4 inches per year, with 19.2 inches of snow per year.


