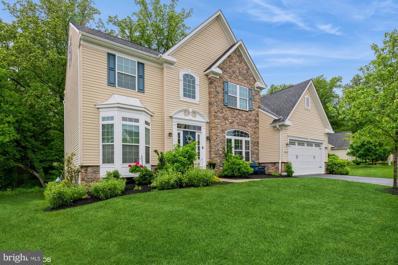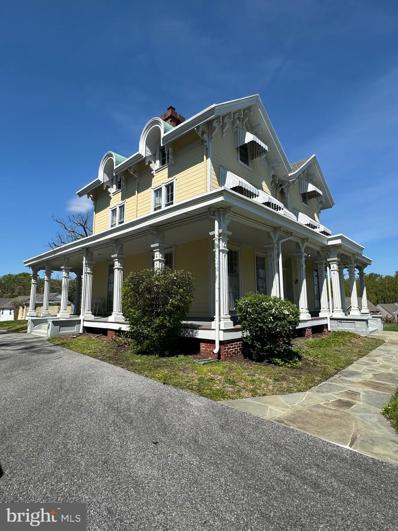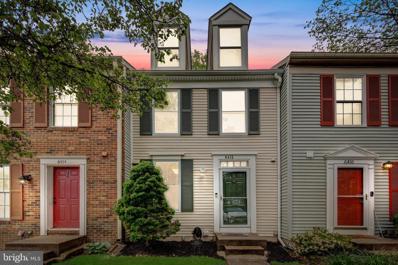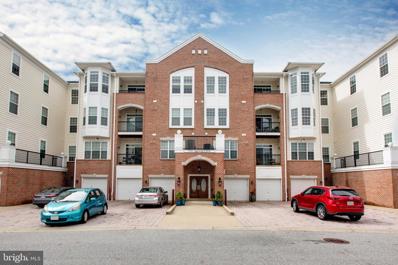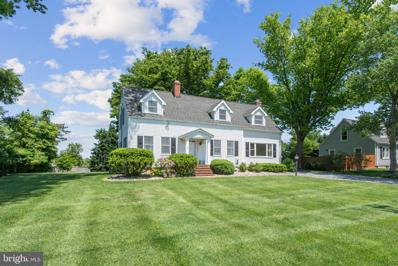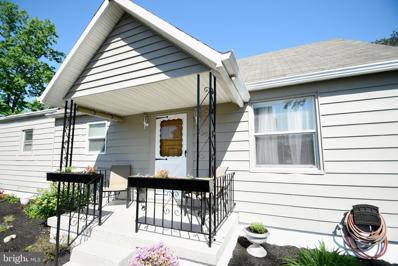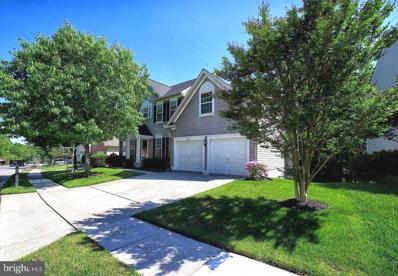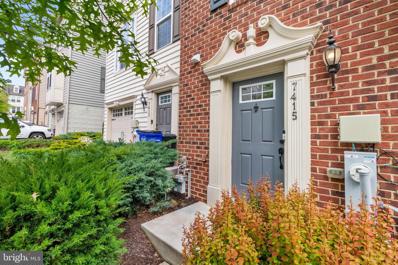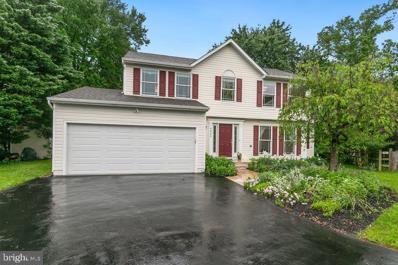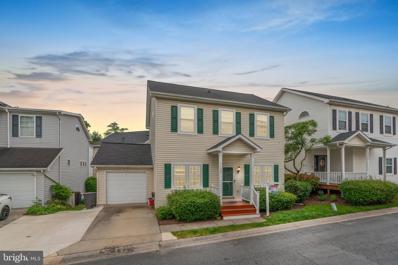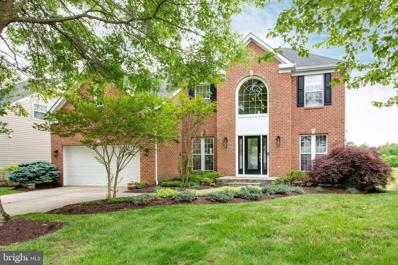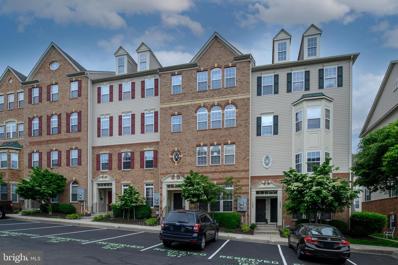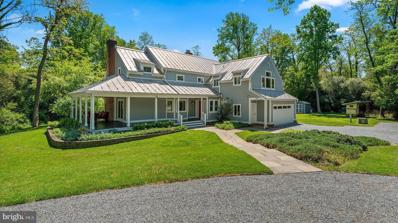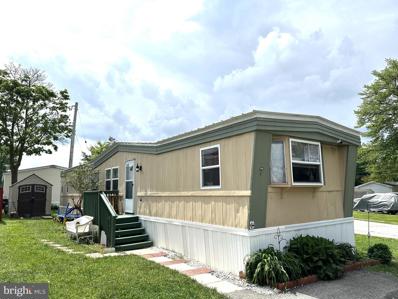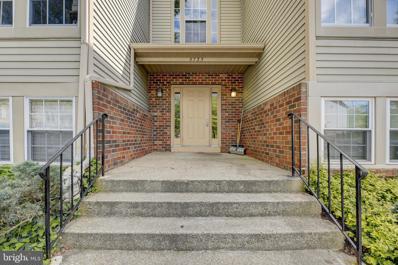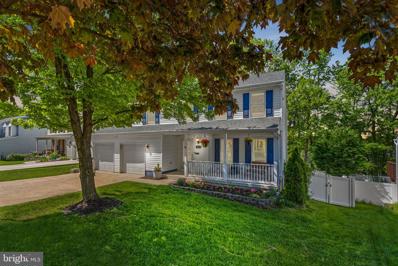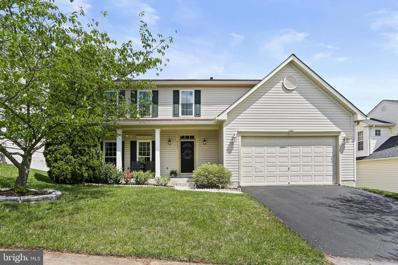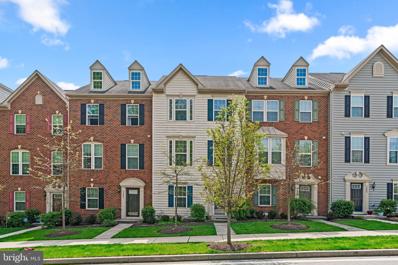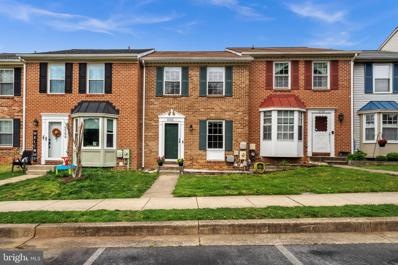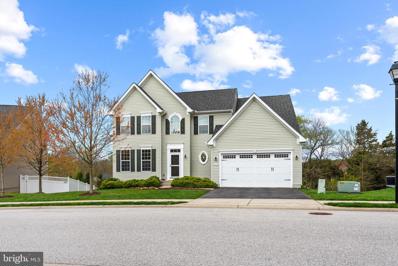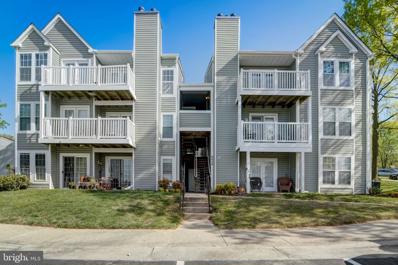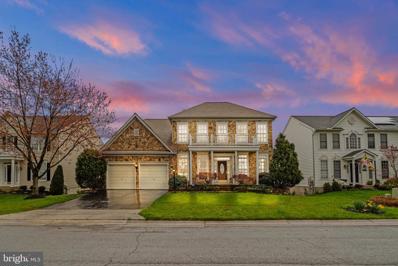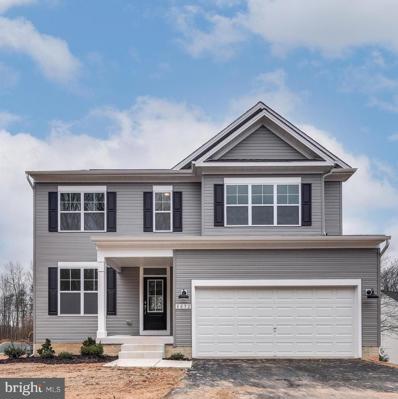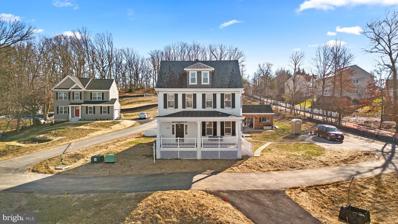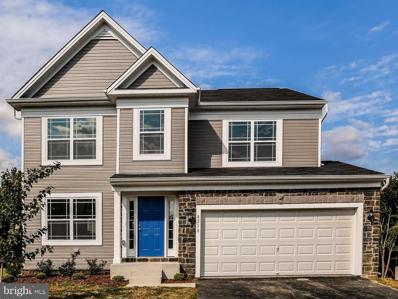Elkridge MD Homes for Sale
$975,000
5423 Wecker Way Elkridge, MD 21075
- Type:
- Single Family
- Sq.Ft.:
- 4,706
- Status:
- NEW LISTING
- Beds:
- 5
- Lot size:
- 0.19 Acres
- Year built:
- 2013
- Baths:
- 5.00
- MLS#:
- MDHW2039898
- Subdivision:
- Grovemont Overlook
ADDITIONAL INFORMATION
Fabulous five bedroom home backing to Patapsco Valley State Park. Enjoy the feeling of being in a neighborhood while having nature right in your backyard. The main floor boasts a family room adjacent to the kitchen, a formal living room, and a formal dining room. The lower level features a huge home theater, complete with furniture. The upper level contains four bedrooms (primary en suite), full bathroom, and convenient laundry room. There is a second upper level that features another bedroom, plus a bonus room and third full bathroom. With a two-car garage and large deck, this home is absolutely perfect.
- Type:
- Single Family
- Sq.Ft.:
- 7,692
- Status:
- NEW LISTING
- Beds:
- 10
- Lot size:
- 0.59 Acres
- Year built:
- 1851
- Baths:
- 2.00
- MLS#:
- MDHW2039458
- Subdivision:
- Lawyers Hill
ADDITIONAL INFORMATION
One of Howard Countyâs most spectacular historic homes sitting high on a hill coming soon to the market! Located in Elkridge Maryland! You can see Baltimore City skyline from top bedroom window. Over 7,500 sqft and built in 1858! Pre CIVIL WAR era mansion with over $200,000 in renovations already completed. New kitchen, new bathrooms and more!! More photos coming soon.
- Type:
- Single Family
- Sq.Ft.:
- 1,464
- Status:
- NEW LISTING
- Beds:
- 2
- Year built:
- 1983
- Baths:
- 4.00
- MLS#:
- MDHW2040058
- Subdivision:
- Marble Hill
ADDITIONAL INFORMATION
Welcome to this expansive townhouse boasting four levels of living space, perfect for those seeking room to grow and entertain. Upon entering, you'll be greeted by the inviting ambiance of the main level, featuring a generously sized living area complemented by a cozy fireplace, ideal for gathering with friends and family. The adjacent kitchen boasts stainless steel appliances, ensuring both style and functionality for the culinary enthusiast. Ascend to the second level to discover two comfortable bedrooms, including a master suite with a full-size loft illuminated by skylights, creating a serene retreat bathed in natural light. With its own full bath, the master bedroom offers a tranquil oasis for relaxation and rejuvenation. The lower level of this townhouse offers versatile living options, with a finished walk-out basement that can serve as a recreational room or an additional bedroom, complete with a convenient half bath. Step outside to the lower deck, perfect for alfresco dining or enjoying the lush surroundings of the wooded common area. Convenience is key with reserved parking and a laundry/utility room in the basement providing ample storage space and including a full-size washer and dryer. Additional storage is available in the attic, ensuring that every item has its place. Enjoy the comforts of central air conditioning and ceiling fans in the bedrooms, ensuring year-round comfort. Outside, the large wooden upper deck beckons for outdoor entertaining and grilling, while the neighborhood amenities, including a playground and tennis court, offer opportunities for recreation and leisure. Located in a prime location convenient to Routes 1, 100, and 95, as well as Baltimore, Columbia, Fort Meade, and Curtis Bay, this townhouse provides the perfect blend of space, convenience, and amenities for modern living. Don't miss your chance to call this spacious retreat home! Seller would prefer quick settlement.
- Type:
- Single Family
- Sq.Ft.:
- 1,900
- Status:
- NEW LISTING
- Beds:
- 3
- Year built:
- 2006
- Baths:
- 2.00
- MLS#:
- MDHW2039962
- Subdivision:
- Maplecrest
ADDITIONAL INFORMATION
Absolutely remarkable corner unit condo in the sought after Gatherings at Lyndwood, a premier active adult community offering a clubhouse with a fitness center, outdoor pool, tennis courts, gazebos, grills and walking paths. Close to everything you need with amenities such as a secured building lobby with an elevator and a garage with inside access. Enjoy the best of one level living with spacious rooms, sun drenched windows, tray ceilings and more. The welcoming living room invites you in and the cozy den is perfect for a reading nook or tv room. The formal dining room is large enough to accommodate any size table for gatherings large or small. Prepare your favorite meals in the kitchen fully equipped with stainless steel appliances, granite countertops, decorative tile backsplash, 42â cabinets, storage panty and an open breakfast room. Tranquility awaits you in the primary bedroom suite boasting a massive walk-in closet and a luxurious bathroom complete with a glass enclosed tile shower, a jetted soaking tub and a dual vanity. Another bedroom and a full bathroom on the other side of the unit offer privacy. The office could also be used as a possible third bedroom. A convenient laundry room also provides storage. microwave/2023,Washer/Dryer/2023,New paint/2023.
- Type:
- Single Family
- Sq.Ft.:
- 2,301
- Status:
- NEW LISTING
- Beds:
- 3
- Lot size:
- 0.46 Acres
- Year built:
- 1949
- Baths:
- 3.00
- MLS#:
- MDHW2039938
- Subdivision:
- None Available
ADDITIONAL INFORMATION
Conveniently located in Elkridge, this generously-sized, well maintained Cape Cod boasts 3 beds/2.5 baths, original hardwood floors, wood-burning fireplace and so much more...all on an amazing .46 acre private flat lot with new custom hardscaping creating the perfect outdoor oasis for relaxation and entertainment. A roof inspection and tune up was performed in 2021. Also a newer AO Smith hot water heater was recently installed. Being sold "as-is".
- Type:
- Single Family
- Sq.Ft.:
- 1,431
- Status:
- NEW LISTING
- Beds:
- 3
- Lot size:
- 0.14 Acres
- Year built:
- 1967
- Baths:
- 2.00
- MLS#:
- MDHW2039284
- Subdivision:
- Harwood Park
ADDITIONAL INFORMATION
Welcome to your new dream home! This charming abode boasts a main level Owner's Suite with a fully upgraded 26 x 15 room and a luxurious 13 x 8 bathroom, offering comfort and convenience. The kitchen features modern amenities including a double oven, gas cooktop, dishwasher, and refrigerator, with ample space for a kitchen table. Enjoy holiday gatherings in the separate dining room, and unwind in the cozy living room or take in a breath of fresh air on the front porch. Upstairs, two spacious 13 x 11 bedrooms await, adorned with new carpeting. Attic access upstairs. Parking is a breeze with a large blacktop driveway and a 3-car garage, perfect for car enthusiasts or hobbyists. This home is filled with upgrades, including fresh interior and exterior paint, new flooring on the main level, new carpet upstairs, some new windows, a remodeled second bathroom with a new vanity and walls, painted kitchen cabinets, and new interior doors on the main floor. Don't miss the chance to make this home your ownâschedule a viewing today and prepare to move into your perfect home!
$959,900
5932 Sandy Ridge Elkridge, MD 21075
- Type:
- Single Family
- Sq.Ft.:
- 3,754
- Status:
- NEW LISTING
- Beds:
- 5
- Lot size:
- 0.27 Acres
- Year built:
- 1998
- Baths:
- 4.00
- MLS#:
- MDHW2039852
- Subdivision:
- Lyndwood Manor
ADDITIONAL INFORMATION
Welcome to this expansive 5 bedroom, 3 1/2 bath home with charming features throughout. As you step into the foyer featuring natural hardwood floors, you'll be welcomed by the open two-story foyer with elegant columns which lead into the spacious kitchen. Ceramic details, grace both the kitchen and morning room, complementing the raised panel cabinets that offer ample storage space. Step out onto the tiered deck overlooking a canopy of trees, extending down to a brick paver patio perfect for outdoor gatherings. Inside, the family room boasts a fireplace with a slate surround, enhancing the cozy atmosphere. This home includes a spacious master bedroom with a cathedral ceiling and two walk-in closets. The adjoining master bath is a retreat, featuring a heart-shaped soaking tub for two, a separate shower, and dual sinks. The landing overlooks the foyer to below, adding to the home's airy ambiance. The lower level adds even more living space with a full bath and an additional bedroom, ideal for guests or family. A well equipped bar enhances the space, perfect for entertaining. Sliding glass doors lead out to the brick paver patio, seamlessly connecting indoor and outdoor spaces. With thoughtful design for comfort and entertaining, this exceptional property offers a perfect balance of elegance and practicality. Don't miss the opportunity to make this house your home!
$479,900
7415 Rigby Place Elkridge, MD 21075
- Type:
- Single Family
- Sq.Ft.:
- 1,720
- Status:
- NEW LISTING
- Beds:
- 3
- Lot size:
- 0.03 Acres
- Year built:
- 2016
- Baths:
- 3.00
- MLS#:
- MDHW2040114
- Subdivision:
- Howard Square
ADDITIONAL INFORMATION
Live in style in this move-in-ready townhome in desirable Howard County! This beautiful home boasts classic charm with a brick front and the convenience of a garage and driveway. Step inside to a light-filled haven featuring: Gourmet Kitchen: Granite countertops, upgraded cabinets, center island with breakfast bar, and gleaming stainless steel appliances - perfect for the home chef! Open Floor Plan: Enjoy seamless flow between the kitchen, living room, and foyer, all featuring stunning hardwood floors. Elegant Master Suite: Relax in your private retreat with a tray ceiling, spacious walk-in closet, and a luxurious master bath with double sinks and a shower. Convenience at Every Turn: Finished basement, upper-level washer and dryer, and a low-maintenance deck provide the perfect blend of comfort and functionality. FINAL AND BEST BY 9 AM ON 5/20
- Type:
- Single Family
- Sq.Ft.:
- 3,364
- Status:
- NEW LISTING
- Beds:
- 4
- Lot size:
- 0.19 Acres
- Year built:
- 1995
- Baths:
- 3.00
- MLS#:
- MDHW2040028
- Subdivision:
- Willowood
ADDITIONAL INFORMATION
This house has the WOW factor! Come and see this amazing 4 bedroom, 2.5 bath home at the end of a cul-de-sac, located in the highly sought after neighborhood of Willowood! With over 3,000 square feet of living space, you will notice the attention to detail as soon as you come through the front door with features that include: Brazillian Cherry 3/4" floors throughout the main level, large 15 X 17 great room addition with huge Marvin windows to look out to the amazing backyard, where something is always in bloom. In the addition, there is a hidden flat-screen television that elevates when you want to relax and watch the game. Take the large glass slider out to the beautiful Travertine patio where you can really take in the VERY private and picturesque backyard, this is the most premium lot in the neighborhood! Back inside, the kitchen is complete with silestone countertops, Thomasville solid maple cabinetry, stainless steel appliances that include: built-in microwave, electric range, refrigerator, dishwasher, great kitchen island, recessed lighting and custom tiled backsplash. The family room is off of the kitchen and has a wood-burning fireplace surrounded in Travertine, for cozy nights at home. The main level also has a separate dining room, living room and another addition that is 9 X 15 with high ceilings, perfect for a home office. AND do not forget the 2-car garage that car enthusiasts will truly appreciate with the epoxy flooring! Upstairs you will find the 4 bedrooms and 2 full bathrooms. The primary bedroom is generously sized and has a nice walk-in closet and a remodeled en suite bathroom with a double vanity and Travertine tile surround on the jetted tub. The guest bathroom has also been remodeled. HVAC 2017, Hot Water Heater 2024, Roof 2013, Marvin Windows 2010, Both Additions 2017. All of this and the location centrally located close to Rt 100, 103, 29, 95, BWI, NSA, Ft. Meade, Baltimore, Annapolis and DC! The sellers have meticulously updated and maintained this home, spending over $200K since they moved in, and it shows! Don't miss it!
- Type:
- Single Family
- Sq.Ft.:
- 2,369
- Status:
- NEW LISTING
- Beds:
- 3
- Lot size:
- 0.05 Acres
- Year built:
- 1999
- Baths:
- 3.00
- MLS#:
- MDHW2039822
- Subdivision:
- New Colony Village
ADDITIONAL INFORMATION
Single Family Home located in a Gated Community in New Colony Village. Enjoy all the numerous amenities this Howard County home has to offer. Walk right in and feel at home. Move in ready with NEW PAINT, a Roof 5 years old, and the half bathroom that was redone in 2023. Enjoy Stainless steel appliances in the kitchen with Granite countertops and then step outside on the deck with new boards installed in 2023. Upstairs in this 3 bed 2.5 bath home features a walk in closet in the master bedroom and an upstairs washer/dryer. The finished basement has tons of space and has NEW CARPET. Spacious one car garage equipped with Pioneer Inverter and insulated for year round use! One of the only houses in this community with an extended driveway on the side! The location is convenient to all major roads, shopping, and highways for easy commuting. Welcome Home!
$899,000
6216 Gatepost Way Elkridge, MD 21075
- Type:
- Single Family
- Sq.Ft.:
- 3,900
- Status:
- NEW LISTING
- Beds:
- 5
- Lot size:
- 0.17 Acres
- Year built:
- 2000
- Baths:
- 4.00
- MLS#:
- MDHW2039656
- Subdivision:
- Lyndwood Manor
ADDITIONAL INFORMATION
Welcome to this stunning brick front home, spacious colonial is located in the sought-after Lindwood community. It shows like a model home. This home is equipped with modern amenities to suit your lifestyle. The main living level includes a welcoming entry floor, hardwood floors, formal living room, separate dining room, kitchen, breakfast area, den/office. The eat-in kitchen with isalnd ,built in desk and granite counters with backsplash. The upper level offers an oversized primary bedroom with sitting area. There are three additional bedrooms and two updated full baths. The finished lower level of this home allows includes bedroom, full bath, a recreation room. Walk out to your private patio from the basement, another perfect place for your grill, and for hosting a lovely evening dinner outdoors . Close to shopping, restaurants, and Timbers of troy golf course .Easy access to Route 100 and I-95 BWI, Ft. Meade, Baltimore, and Washington. Close to shopping, restaurants, and Timbers of troy golf course . Easy access to Route 100 and I-95 BWI, Ft. Meade, Baltimore, and Washington. This is a must see! UPGRADES : Installed inground sprinkler systems, Roof 2019, HVAC upper level 2019, Water heater 2020, Windows main level 2022.
- Type:
- Single Family
- Sq.Ft.:
- 2,600
- Status:
- NEW LISTING
- Beds:
- 3
- Year built:
- 2008
- Baths:
- 3.00
- MLS#:
- MDHW2039614
- Subdivision:
- Elkridge Crossing
ADDITIONAL INFORMATION
Welcome home to this lovely well maintained 2 level stacked townhouse with over 2,600 finished square feet. Private staircase to the main level with open floor plan, 9' ceilings, crown molding and half bath. Perfect for hosting parties in the living room & dining. Corian countertop, stainless steel appliances, built in microwave, kitchen with breakfast area. Balcony door leads out to the trex deck to enjoy your morning coffee. Family room off the kitchen with gas fireplace. Nice tree view from the living room in the summer months of trees. High-arched energy efficient living room windows. Recessed can lighting on both levels. Waterproof luxury vinyl plank flooring throughout and matches the stair railing and kitchen cabinetry was professional installed in 2020 on both levels. New padding and sturdy high-traffic added to all staircases. On the upper level features 3 bedroom, 2 bath. The primary bedroom has his and her closets, mood tray lighting and views of trees, Primary bathroom offer Roman shower with dual shower heads, roman tile, and built in bench, private toilet area, double vanity and lining closet. The laundry room is located upstairs off the bedrooms and has a laundry sink. The other 2 bedrooms are nice size with good size closets. Full bathroom and lining closet outside the bedrooms. One car garage with opener and parking pad for 2nd vehicle. Plenty of guest parking. Easy commute to Route, 100, 295, 95, and 29 to Ft. Meade and the DMV area. Close to restaurants and shopping in Arundel Mills. Don't miss this one! No rent back needed. One Year HSA Warranty included. Seller prefers Capitol Title.
$1,067,000
5340 Landing Road Elkridge, MD 21075
- Type:
- Single Family
- Sq.Ft.:
- 3,296
- Status:
- Active
- Beds:
- 4
- Lot size:
- 1.76 Acres
- Year built:
- 1989
- Baths:
- 3.00
- MLS#:
- MDHW2039698
- Subdivision:
- None Available
ADDITIONAL INFORMATION
The search ends here. 5340 Landing Rd is what you are looking for. Space to be at home, space to work from home, space to ENJOY HOME in every aspect. Welcome to your cozy retreat nestled in the heart of Howard County where practical charm meets modern luxury. This custom post and beam construction home is nestled on 1.76 acres of lush grounds and boasts a perfect blend of exposed timbers and sunny design. Step inside and be greeted by a warm and inviting ambiance, courtesy of the abundant natural light streaming through the expansive windows. The open-concept living spaces flow effortlessly, creating an atmosphere of classic elegance with a casual twist. Designed by an architect, for an architect, you wonât want to miss the breezy feel created by the vaulted ceilings and natural materials. With four bedrooms and three full bathrooms, this residence offers ample space for both relaxation and entertainment. The primary bedroom with en-suite is a restorative oasis, featuring an airy feel and a garden-style tub where you can unwind amidst the framed backdrop of nature. Every corner of the house is thoughtfully designed to maximize comfort and functionality, from the custom tile flooring throughout the main floor to the well-planned layout that includes a dedicated office space with a separate entrance for added functionality. The kitchen is a chefâs delight, with plenty of space to store all the tools of the trade and expansive counter space for multiple workstations. The family room is the perfect place to cozy up to a warm fire on cool night and lounging with a good book is highly recommended in the breeze through to the deck! Outside, the property beckons with its sprawling grounds, perfect for outdoor enthusiasts and nature lovers alike. Whether you're enjoying a quiet morning coffee on the wrap-around porch, or hosting a BBQ with friends and family, this home provides endless opportunities for recreation and relaxation. The circular drive creates easy access for guests. Located near parks and amenities and offering the perfect balance of seclusion and convenience. Escape the hustle of daily life while still being just moments away from everything you need. Come experience the timeless beauty and serenity of this Howard County gemâa place where luxury and nature seamlessly intertwine. Immediate access to Rockburn Branch and Patapsco State Park. Minutes to 100, 95, BWI, NSA, UMBC, MARC, and so much more!
- Type:
- Manufactured Home
- Sq.Ft.:
- 840
- Status:
- Active
- Beds:
- 2
- Year built:
- 1976
- Baths:
- 1.00
- MLS#:
- MDHW2039952
- Subdivision:
- None Available
ADDITIONAL INFORMATION
Agents make sure your Buyers are aware of the monthly lot fee and that they are pre-qualified with a mobile home lender! Nicely Renovated Single Wide in Sought After Elkridge Mobile Home Park! Recent Updates Include New HVAC System, Ceramic Tile Flooring Throughout Main Living Area, Stainless Steel Appliances and New Paint Throughout Interior and Exterior. This Home Feature an Open Floor Plan with a Spacious Kitchen and Living Room. It sits on a Nicely Landscaped Lot on a Dead-End Street with no Through Traffic. Close to Schools, Parks, Shopping and Restaurants. Close to Rt 100 and less than 15 Minutes to Downtown Baltimore. Don't' wait on this one it won't Last!
- Type:
- Single Family
- Sq.Ft.:
- 979
- Status:
- Active
- Beds:
- 2
- Year built:
- 1987
- Baths:
- 2.00
- MLS#:
- MDHW2039430
- Subdivision:
- Rockburn Commons
ADDITIONAL INFORMATION
Come see this great 2 bedroom, 2 full bath condo in the sought after neighborhood of Rockburn Commons! You'll love that this condo is on the top floor, because that means vaulted ceilings! As you come in you'll see the large family room that has a wood-burning fireplace for cozy nights at home, bright sunroom with lots of windows to let in all of the natural light and then take the door out to the balcony to enjoy your morning coffee! The kitchen has a ceramic tiled floor, wide open pass through to the living room with room for stools, and black appliances. Both bathrooms have been updated, the 2nd bedroom is right across from the guest bathroom, then down the hall you'll find the generously sized primary suite complete with a ceiling fan, large walk-in closet and en suite bathroom. The HVAC was just replaced in 2022 and the windows were replaced in 2017. The condo fee covers all exterior maintenance, trash, snow removal and WATER! Also, there are two-assigned parking spots. All of this and the location can not be beat. You will be close to tons of shopping and restaurants. For commuters, you can jump right on route 1, 95, 195 to BWI, 100, 70.... And so close to NSA, Baltimore, Annapolis and DC. Check out the virtual tour!
- Type:
- Single Family
- Sq.Ft.:
- 2,732
- Status:
- Active
- Beds:
- 4
- Lot size:
- 0.18 Acres
- Year built:
- 1986
- Baths:
- 3.00
- MLS#:
- MDHW2038074
- Subdivision:
- Mayfield Manor
ADDITIONAL INFORMATION
This beautiful colonial has been UPDATED throughout, boasts over 2700 square feet, and is located in the Mayfield Manor neighborhood. The LARGE covered front porch welcomes you as you head inside. The main level features a living room, separate dining room, a STUNNINGLY updated kitchen with granite counters, NEWER appliances, and a breakfast room, a woodburning fireplace, SPACIOUS sunroom with a door leading to the deck, and a half bath. Upstairs you'll find the HUGE primary suite with walk-in closet and attached bath as well as 3 additional bedrooms and an updated full bath. The fully finished lower level has TONS of additional living space for a rec room/home office/gym/etc, a laundry room, plenty of storage and a walkout to the LARGE fully fenced backyard with a shed and 2 honey crisp apple trees! Lots of updates including: Roof '21, HVAC '22, HWH '24, and most windows replaced in '20. No HOA!
$675,000
6497 Abel Street Elkridge, MD 21075
- Type:
- Single Family
- Sq.Ft.:
- 3,172
- Status:
- Active
- Beds:
- 4
- Lot size:
- 0.16 Acres
- Year built:
- 2000
- Baths:
- 4.00
- MLS#:
- MDHW2039162
- Subdivision:
- Williams Knoll
ADDITIONAL INFORMATION
SELLERS HAVE SET AN OFFER DEADLINE OF NOON, MONDAY, APRIL 29TH. Stunning Front Porch Colonial with Updated Kitchen & Primary Bath! 3 Finished Levels, 3 Outdoor Spaces, 4 Bedrooms, 3 Full Baths & Powder Room! New Stainless Appliances, Quartz Counters, Breakfast Bar & Breakfast Room with Wall of Windows overlooking Woods & Backyard. Large Deck for Grilling & Dining Al Fresco. Re-finished Wood Floors on Main Level with Family Room directly off the Kitchen. Natural Gas Fireplace, Transom Windows, Floor-Length Windows on Main Level. Fabulous Walk-out Lower Level boasts Huge Recreation Room, 300 sq. ft. Storage Room & Full Bath. Walk-out to Covered Patio and large yard. The 4 Bedroom Upper Level boasts Generous-Sized Rooms & a Sumptuous Primary Bath with New Shower & Free-standing Soaking Tub. Sited on a cul-de-sac lot & backing to woods, it is hard to find a better location for easy access to major highways & BWI Airport. See me first at the Open House! You will not be disappointed!
- Type:
- Single Family
- Sq.Ft.:
- 2,140
- Status:
- Active
- Beds:
- 4
- Lot size:
- 0.03 Acres
- Year built:
- 2015
- Baths:
- 4.00
- MLS#:
- MDHW2038878
- Subdivision:
- None Available
ADDITIONAL INFORMATION
Welcome to your dream home in Elkridge! This stunning 4-bedroom, 3-level residence offers a perfect blend of modern living and comfort. The first floor presents versatile living options with a bedroom ideal for guests or a convenient home office, accompanied by a full bath and garage access. On the next level, be greeted by the inviting open-concept floor plan, featuring gorgeous hardwood floors throughout. The heart of this home is the beautiful kitchen, boasting a large center island and a bi-level granite countertop with additional bar-height seating, perfect for entertaining guests. Stainless steel appliances, including a gas stove with a microwave range hood, elevate the culinary experience. The dining area seamlessly flows to the family room where a French door takes you to a second story deck, extending your living space outdoors. A convenient half bath on the main level adds to the functionality. On the top level, discover three additional bedrooms, including an impressive owner's suite complete with an ensuite bathroom and spacious closet. The ensuite bathroom features a double sink and separate soaking tub, offering a luxurious retreat after a long day. Convenience is key with laundry facilities conveniently located on the bedroom level. Natural light floods the home through numerous windows, creating a bright and airy ambiance throughout. Plenty of space for vehicles with a 2-car garage and parking behind the home. Commuting is a breeze thanks to the home's convenient location off Rt. 1 in Elkridge. Easy access to I-95, Rt. 175, and Rt. 100 ensures that everything you need is just moments away. Don't miss the opportunity to make this exceptional property your own! Schedule your viewing today and experience the epitome of modern living.
- Type:
- Single Family
- Sq.Ft.:
- 1,306
- Status:
- Active
- Beds:
- 3
- Year built:
- 1981
- Baths:
- 3.00
- MLS#:
- MDHW2038938
- Subdivision:
- Marble Hill
ADDITIONAL INFORMATION
Situated on a quiet, tree-lined street , this 3-bedroom, 1 full bath, and 2 half-bath home is an exceptional choice for anyone seeking convenience. Step inside to be greeted by the glint of HARDWOOD floors in the living area. The kitchen features tile flooring and offers a crisp and cozy space with all NEW APPLIANCES and ample cabinetry newer counter tops, while the adjoining dining area is ideal for daily meals and intimate gatherings. As you ascend upstairs, you will discover simplicity and comfort. Unwind or entertain in your BASEMENT next to a cozy wood-burning FIREPLACE. The backyard features durable pavers, providing a low-maintenance surface while adding a touch of sophistication to the outdoor ambiance. The mini shed conveys. Siding and insulation replaced in 2021. Gutter guard in front and back. This house is ready to become your cherished home sweet home. OFFER DEADLINE: Monday, April 22nd at 3pm.
$814,900
5415 Wecker Way Elkridge, MD 21075
- Type:
- Single Family
- Sq.Ft.:
- 3,592
- Status:
- Active
- Beds:
- 4
- Lot size:
- 0.17 Acres
- Year built:
- 2013
- Baths:
- 4.00
- MLS#:
- MDHW2038898
- Subdivision:
- Grovemont Overlook
ADDITIONAL INFORMATION
This is a beautiful home that has been meticulously maintained. The home features three wonderfully finished levels of living space in a small no drive-through community. The main level has an open floor plan with a two-story foyer, a formal dining room, a living room with a fireplace, and a wonderful country kitchen with a breakfast bar. A deck off the kitchen overlooks the conservation area and backyard. The upper level has four large bedrooms including a primary suite with two walk-in closets and a spacious full primary bathroom. A second full bath is conveniently located just down the hall. The lower level is walk-out level to the backyard. It features a large family room, a potential theatre room, a third full bathroom, a large storage room, and a utility room. The home is located within walking distance of Rockburn Park and Patapsco State Park. Convenient to routes 100, 95, 695, 29, Baltimore, and Ellicott City.
- Type:
- Single Family
- Sq.Ft.:
- 833
- Status:
- Active
- Beds:
- 2
- Year built:
- 1987
- Baths:
- 1.00
- MLS#:
- MDHW2038204
- Subdivision:
- Rockburn Commons
ADDITIONAL INFORMATION
Welcome to this well maintained, sun-filtered condo in the desired Rockburn Commons area of Elkridge! Boasting two large bedrooms with spacious closets, and one bath, this home offers both functionality and elegance. Step into the spacious living room, where the doors open to a walk out patio overlooking open green space, providing a seamless indoor-outdoor living experience. The updated kitchen features updated appliances, complemented by gleaming hardwood floors that flow throughout the home, and with carpeting in the bedrooms. With the convenience of a full-sized washer and dryer, every aspect of modern living has been considered. Experience the comfort of this home located within walking distance to the library, plenty of shopping options, easy access to major roads, all in the convenience of Elkridge. Move in ready!
$799,900
6057 Toomey Lane Elkridge, MD 21075
- Type:
- Single Family
- Sq.Ft.:
- 4,134
- Status:
- Active
- Beds:
- 4
- Lot size:
- 0.19 Acres
- Year built:
- 2003
- Baths:
- 4.00
- MLS#:
- MDHW2038480
- Subdivision:
- Wesley Woods
ADDITIONAL INFORMATION
Welcome to your dream home! This stunning residence boasts 4 bedrooms and 3.5 baths, nestled in a serene cul-de-sac, a marble inlaid/wood floored foyer welcomes you. The living area features a captivating stone fireplace, while the kitchen offers ample storage and a charming island. Outside, lush landscaping surrounds the property, complemented by exterior lighting, a three-tiered deck, and a paver patio. Retreat indoors to unwind in the expansive lower level family room and rec-room, complete with another cozy fireplace. Recent upgrades include a new architectural roof, energy-efficient HVAC and heating, as well as a 12x12 extra storage shed. Enjoy added privacy with a wooden fence and private tree line in the backyard. Conveniently located near major transportation routes, including I95 and Rt 100, as well as commuter stations such as Marc Penn and Camden Line. Nearby amenities include the Elkridge Public Library, hospitals, schools, and shopping centers.
- Type:
- Single Family
- Sq.Ft.:
- 2,350
- Status:
- Active
- Beds:
- 4
- Lot size:
- 0.32 Acres
- Baths:
- 3.00
- MLS#:
- MDHW2038622
- Subdivision:
- None Available
ADDITIONAL INFORMATION
See Harmony-Builders 4 bedroom 2.5 bath BELAIR Model that offers the newest in Kitchen Designs. Large windows allow light to pour into your kitchen! Kitchen showcases a LARGE ISLAND, walk-in pantry, granite counters, stainless steel appliances: Chimney Hood Vented outside, Dishwasher, and range. LUXURY VINYL PLANK ENTIRE MAIN LEVEL. Nine Foot Ceilings Main Level. Ceramic tile surrounds in all full baths with luxury vinyl plank floors. SHOWER & SEPARATE SOAKING TUB in Owner's Bath. Laundry Upstairs! Walk-up from basement. GAS HEAT. Harmony Builders is a semi-custom builder and is offering BIG SAVINGS up to $15,000! Use towards options or closing costs! NO FRONT FOOT FEE. SAVE $1000'S! Become a part of this amazing new enclave with desirable Howard County Schools! No matter where you work, your commute just got easier! Easy access to route 100, I-95, 1-295 and more. Head out to Columbia for restaurants and shopping! Buyer to pay all record/transfer taxes. Incentive tied to approved lender and title. Construction to Permanent Financing. Terms are subject to change without notice. OPEN EVERYDAY BY APPOINTMENT. Photo likeness and options shown.
- Type:
- Single Family
- Sq.Ft.:
- 2,314
- Status:
- Active
- Beds:
- 4
- Lot size:
- 0.3 Acres
- Year built:
- 1917
- Baths:
- 4.00
- MLS#:
- MDHW2037370
- Subdivision:
- None Available
ADDITIONAL INFORMATION
Use 6289 Old Washington Rd in your GPS. Endearing 4BR, 3.5 renovated Elkridge Colonial features welcoming country porch and large parking pad. Still maintaining its historic charm, this home has been modernized for comfortable living and peace of mind. Upon entering, a handsome wood staircase, craftsman trim and stunning hardwoods greet you! NEW kitchen boasts craftsman white cabinetry, granite counters, subway tile backsplash, new stainless appliances, and ceramic floors. Step out onto covered back porch convenient for grilling. Large coat closet off the kitchen. Generous size and light filled rooms lend to the cheeriness of this home. Lower-level features gas fireplace, recreation room, storage, laundry and full bath. Upper levels showcase spacious bedrooms with refinished hardwoods and two full baths. Upper level 2 features newly carpeted fourth bedroom. HOME WARRANTY. SHARED DRIVEWAY. Mail and Trash pick-up at entrance. Slate Shingled Roof, Front Porch - Metal Roof, Back porch is asphalt shingles. SO MANY UPDATES JUST FOR YOU! REFINISHED beautiful hardwoods main and second level, including steps and rails. NEW Kitchen. NEW master bath with 5' shower. NEW powder room first floor. RENOVATED hall and basement baths. NEW light fixtures throughout. NEW plumbing fixtures throughout. Maintenance free front porch with NEW Trex decking and vinyl rails and steps. NEW carpet basement and second floor. NEW exterior doorknobs and hardware. REFURBISHED and repaired antique original doorknobs. NEW gas and electric meters. NEW high efficiency gas furnace with heat pumps. NEW electric hot water heater. NEW wall switches, plugs and plates. Repainted exterior brick shed. (as is).
- Type:
- Single Family
- Sq.Ft.:
- 2,160
- Status:
- Active
- Beds:
- 4
- Lot size:
- 0.3 Acres
- Baths:
- 3.00
- MLS#:
- MDHW2036664
- Subdivision:
- None Available
ADDITIONAL INFORMATION
Use 6289 Old Washington Rd in your GPS. See Harmony-Builders at Elkrise Hill! Summer Delivery! This four bedroom 2.5 bath Contemporary offers an open space concept. Kitchen boasts a large island, granite counters, stainless steel appliances: Hood Vented outside, Dishwasher, and range. LVP on entire main level!. 9' ceilings on main level. Ceramic tile surrounds in all full baths with luxury vinyl plank floors. Shower and separate soaking tub in Owner's Bath. GAS HEAT. NO FRONT FOOT FEE. SAVE $1000'S! WALK-OUT BASEMENT. Pictures show options available. Harmony Builders is a semi-custom builder is offering BIG SAVINGS up to $15,000! Use towards options or closing costs! Design your home with Harmony Builders and make your dreams a reality! Become a part of this amazing new enclave with desirable Howard County Schools! No matter where you work, your commute just got easier! Easy access to route 100, I-95, 1-295 and more. Head out to Columbia for restaurants and shopping! Buyer to pay all record/transfer taxes. Incentive tied to approved lender and title. Construction to Permanent Financing. Terms are subject to change without notice. OPEN EVERYDAY BY APPOINTMENT. Photo likeness and options shown.
© BRIGHT, All Rights Reserved - The data relating to real estate for sale on this website appears in part through the BRIGHT Internet Data Exchange program, a voluntary cooperative exchange of property listing data between licensed real estate brokerage firms in which Xome Inc. participates, and is provided by BRIGHT through a licensing agreement. Some real estate firms do not participate in IDX and their listings do not appear on this website. Some properties listed with participating firms do not appear on this website at the request of the seller. The information provided by this website is for the personal, non-commercial use of consumers and may not be used for any purpose other than to identify prospective properties consumers may be interested in purchasing. Some properties which appear for sale on this website may no longer be available because they are under contract, have Closed or are no longer being offered for sale. Home sale information is not to be construed as an appraisal and may not be used as such for any purpose. BRIGHT MLS is a provider of home sale information and has compiled content from various sources. Some properties represented may not have actually sold due to reporting errors.
Elkridge Real Estate
The median home value in Elkridge, MD is $465,000. This is higher than the county median home value of $446,300. The national median home value is $219,700. The average price of homes sold in Elkridge, MD is $465,000. Approximately 62.79% of Elkridge homes are owned, compared to 32.78% rented, while 4.43% are vacant. Elkridge real estate listings include condos, townhomes, and single family homes for sale. Commercial properties are also available. If you see a property you’re interested in, contact a Elkridge real estate agent to arrange a tour today!
Elkridge, Maryland has a population of 19,367. Elkridge is more family-centric than the surrounding county with 43.56% of the households containing married families with children. The county average for households married with children is 40.89%.
The median household income in Elkridge, Maryland is $100,526. The median household income for the surrounding county is $115,576 compared to the national median of $57,652. The median age of people living in Elkridge is 33.1 years.
Elkridge Weather
The average high temperature in July is 87.2 degrees, with an average low temperature in January of 24.4 degrees. The average rainfall is approximately 43.5 inches per year, with 20.1 inches of snow per year.
