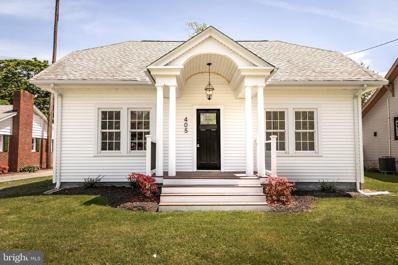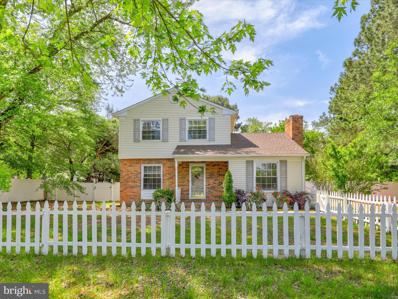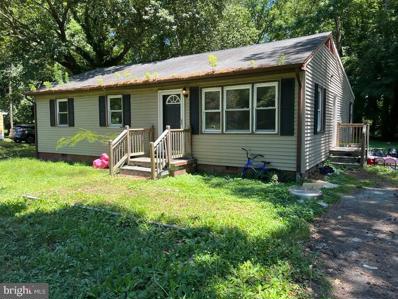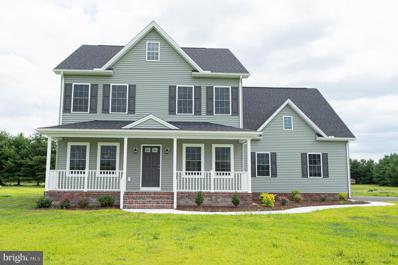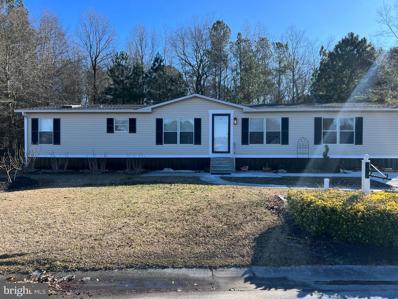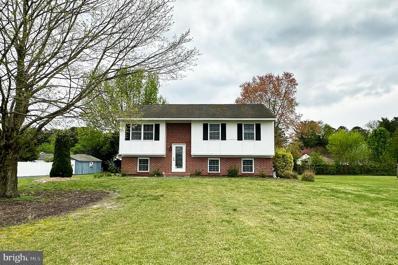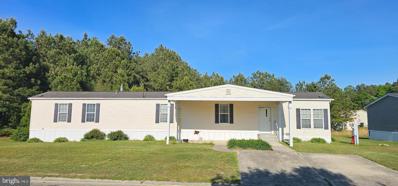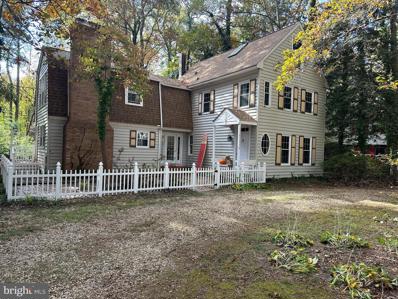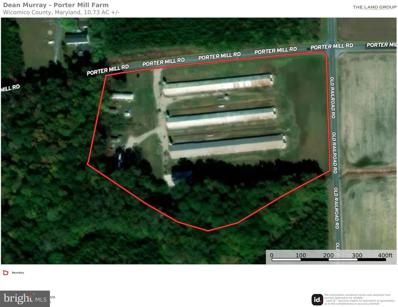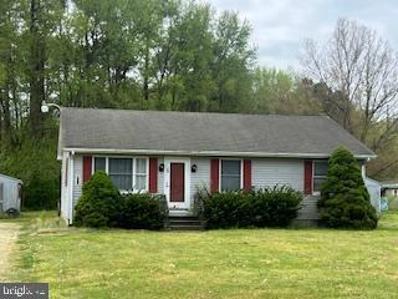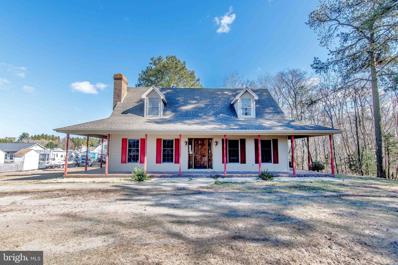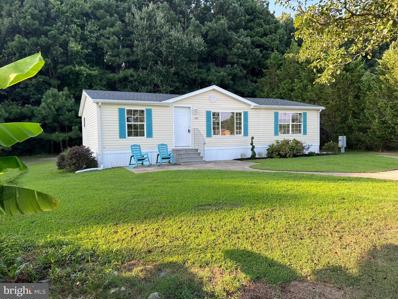Hebron MD Homes for Sale
$275,000
405 S Main Street Hebron, MD 21830
- Type:
- Single Family
- Sq.Ft.:
- 1,568
- Status:
- NEW LISTING
- Beds:
- 3
- Lot size:
- 0.17 Acres
- Year built:
- 1929
- Baths:
- 2.00
- MLS#:
- MDWC2013644
- Subdivision:
- West Dale
ADDITIONAL INFORMATION
Check out this fully renovated bungalow in Hebron! Boasting 1,568 square feet, 3 bedrooms and 2 full bathrooms. The home has been remodeled tastefully to incorporate modern touches with historic charm with its refinished hardwood floors, solid wood doors, and original trim work. The first level of the home features 2 bedrooms and a full bathroom. The brand-new kitchen is large and includes an island with an area for seating, stainless steel appliances, shaker style cabinets, and quartz counter tops. The dining space at the rear of the home looks over the back yard with its abundance of windows bringing in natural light to the bright space. The laundry/ mud room has plenty of storage space and includes a Samsung washer & dryer set. Going upstairs, the primary suite encompasses the entire second floor, featuring vaulted ceilings, a walk-in closet, a spacious bathroom, and a brand new, efficient, ductless HVAC system. This home has many modern upgrades to the exterior, and mechanical systems as well: an architectural shingle roof, vinyl siding, replacement double-pane windows, central air & propane furnace (first level), blown-in insulation in the attic, insulated knee wall area (second level), crawlspace moisture proofing & efficiency upgrades, roof top solar panels, electrical upgrades, & plumbing upgrades. Come take a tour of this home today!
- Type:
- Single Family
- Sq.Ft.:
- 1,460
- Status:
- Active
- Beds:
- 4
- Lot size:
- 0.49 Acres
- Year built:
- 1974
- Baths:
- 2.00
- MLS#:
- MDWC2013464
- Subdivision:
- Crooked Oak Estates
ADDITIONAL INFORMATION
Welcome to your dream home nestled in a serene cul-de-sac! This enchanting 4-bedroom capable home, 2-bathroom residence boasts a versatile bonus room, perfect for an additional bedroom or a cozy living area. Step inside to discover a freshly painted interior exuding warmth and charm, setting the tone for comfortable living. Enjoy the convenience of dual-zone HVAC ensuring optimal climate control year-round. The property flaunts a remodeled outbuilding, ideal for entertaining guests or indulging in hobbies. Step outside to the spacious backyard, enclosed by a 6-foot privacy fence, offering tranquility and seclusion for outdoor gatherings or relaxation. Recently renovated bathrooms elevate the home's allure, while a sprawling back deck invites you to unwind amidst the lush surroundings. Revel in the community's offerings with a public park maintained by the county, providing a picturesque setting for leisurely strolls or family picnics. The heart of this home lies in its newer professionally designed kitchen, showcasing exquisite granite countertops, brushed nickel fixtures, and gleaming ceramic tile flooring. Say goodbye to HOA fees, relishing the freedom to personalize your space without constraints. Embrace the epitome of comfort and style in this idyllic abode, where every detail has been thoughtfully curated for modern living. Don't miss the opportunity to make this haven yours â schedule a viewing today and prepare to be captivated by its undeniable charm and endless possibilities! USDA Eligible!
- Type:
- Single Family
- Sq.Ft.:
- 1,600
- Status:
- Active
- Beds:
- 4
- Lot size:
- 0.45 Acres
- Year built:
- 1970
- Baths:
- 2.00
- MLS#:
- MDWC2013500
- Subdivision:
- Edgewood Park
ADDITIONAL INFORMATION
Investment opportunity! Home is currently leased. This home is located on almost a half acre lot!
$599,990
26185 Millman Drive Hebron, MD 21830
- Type:
- Single Family
- Sq.Ft.:
- 2,701
- Status:
- Active
- Beds:
- 5
- Lot size:
- 0.82 Acres
- Year built:
- 2024
- Baths:
- 5.00
- MLS#:
- MDWC2012670
- Subdivision:
- Rewastico Village
ADDITIONAL INFORMATION
Under Construction - 4BR+Guest Room/4.5BA, 2701sf contemporary home on a pond-front lot in Rewastico Village - one of Wicomico's premier communities - with lovely homes & generously-sized yards. Home will be white vinyl siding with black shutters, cedar porch posts, Tamko Weathered Wood architectural-shingled roof. Open floor plan with high end finishes throughout featuring a welcoming foyer, flanked by formal dining room, and a first-floor bedroom w/ a full, en-suite bath. Gorgeous kitchen with designer cabinets and granite tops, opens into the expansive family room w/gas fireplace, and breakfast room leading out to the screened porch and deck. Upstairs is a large Primary bedroom w/walk-in closet, full, en-suite bath - granite-topped double-sink vanity, step-in custom tile shower. Guest bedroom with a full, en-suite bath - tub/shower combo, granite countertop vanity; door to unfinished storage space. 2 additional bedrooms and a 3rd full bath - granite-topped double-sink vanity, tub/shower combo. Barn door opens into the 2nd floor utility room. LVP through living, kitchen, dining, bathrooms; carpet through bedrooms, hallways, stairs; Stainless steel kitchen appliance package - fridge, electric stove/oven, microwave oven, dishwasher; brushed nickel fixtures; Granite kitchen and bathroom counters. PLEASE NOTE -- Plans, listings, descriptions, photos, renderings, sizes, acreages - all for reference ONLY, and may show upgrades & options not included in list price; subject to changes in the field. Pricing & availability subject to change without notice. Seller/Builder does not split transfer taxes. Owner is a licensed realtor; agent has financial interest. AS OF 2/22/2024 HOME IS ONLY AT FOUNDATION STAGE. LOT 7B
$145,000
26693 Osprey Circle Hebron, MD 21830
- Type:
- Manufactured Home
- Sq.Ft.:
- 1,850
- Status:
- Active
- Beds:
- 3
- Year built:
- 1997
- Baths:
- 2.00
- MLS#:
- MDWC2013428
- Subdivision:
- Hebron Woods
ADDITIONAL INFORMATION
Come home and relax to an open concept floorplan and enjoy the serene view of the lake or no taxes or worries about the water bills or septic issues ever! Recently renovated/new roof, new floors, fresh paint, countertops and kitchen cabinets, large shed and a full size car garage. You're 20 minutes from Cambridge and 10 minutes from Salisbury. Call agent for a private showing. Has a limited home warranty for the HVAC unit. MUST BE APPROVE BY HEBRON WOODS COMMUNITY PARK LOT RENT $460 PER MONTH PLEASE CALL THE LISTING AGENT FOR MORE INFORMATION Buyer's agent should do due diligence and confirm all information is to their satisfaction, including schools, Sq Ft and tax information. Please leave a card and provide feedback.
- Type:
- Single Family
- Sq.Ft.:
- 1,716
- Status:
- Active
- Beds:
- 4
- Lot size:
- 0.46 Acres
- Year built:
- 1973
- Baths:
- 2.00
- MLS#:
- MDWC2013112
- Subdivision:
- None Available
ADDITIONAL INFORMATION
Newly renovated and move-in ready, this split-level gem is primed for its next owner! On the upper level youâll find a spacious layout featuring 2 bedrooms and an additional flex room adaptable to your needs - whether itâs a home office, cozy den, or vibrant playroom. The heart of the home is the gourmet kitchen, adorned with stunning butcher block countertops and upgraded cabinets and appliances. When youâre finished cooking dinner or just need some R&R, head out of the kitchen and onto the gorgeous second-level deck, where you can unwind or entertain while soaking in the Shoreâs beautiful sunsets! Back inside, retreat to the master bedroom oasis, complete with a lavish bath and enormous walk-in closet boasting built-in storage solutions. Downstairs, discover even more possibilities with an additional bath, mudroom and a generously sized bedroom that could easily transform into a second family room. Situated on a half-acre lot in a highly sought-after area, this home offers both tranquility and convenience. Plus, with every inch meticulously updated from top to bottom, you can move in with confidence knowing no detail has been overlooked! Schedule a showing today!
- Type:
- Manufactured Home
- Sq.Ft.:
- 1,120
- Status:
- Active
- Beds:
- 2
- Year built:
- 2005
- Baths:
- 2.00
- MLS#:
- MDWC2012918
- Subdivision:
- Hebron Woods
ADDITIONAL INFORMATION
PRICE IMPROVEMENT! Rare opportunity to buy in the beautiful & desired community of Hebron Woods for less than $80k! Open floorplan with large Eat-in Kitchen & lots of cabinet space, Spacious Living Room, 2 Bedrooms w/ 2 Full Bathrooms & Laundry Area. Convenient 2 Car Driveway, Covered Front Patio that could be converted to deck and Storage Shed too! Lot rent is $460.00 per month and covers Water, Sewer, Trash & Property Tax.
$325,000
27123 Acorn Drive Hebron, MD 21830
- Type:
- Single Family
- Sq.Ft.:
- 2,136
- Status:
- Active
- Beds:
- 3
- Lot size:
- 0.57 Acres
- Year built:
- 1977
- Baths:
- 3.00
- MLS#:
- MDWC2012880
- Subdivision:
- Crooked Oak Estates
ADDITIONAL INFORMATION
THIS BEAUTIFUL HOME IS BACK ON THE MARKET AFTER SOME GENERAL MAINTENANCE AND BEAUTIFICATION! Charming and full of character, this custom built home was designed by an architect to reflect the colonial period with all of its glory! Nestled in the desirable Crooked Oak Estates, this home features 3 bedrooms, 2.5 baths, and more than 21oo sq. ft. of living space. This home boasts some truly unique features, including original barn doors, wide-planked hardwood floors, dual staircases, 4 fireplaces, and an efficient wood burning stove. Enter this home from a welcoming courtyard area into a central foyer, where you can look out onto a back deck and ultimately to the natural wooded area beyond the back yard. On one side of the foyer, you'll find the formal dining room complete with custom built-ins, and a formal living room with gas fireplace and custom trim and mouldings in addition to more custom built ins. Off the foyer toward the other side of the home, you'll find the kitchen with all of its charm and character such as exposed wood beams, brick accents, and a barn door pantry. A breakfast area off includes an oversize masonry fireplace on one end, and a one of two staircases at the other end. Upstairs includes 3 spacious bedrooms, 2 on one side, each with a wood burning fireplace and custom built ins and a shared bath. On the other side of the hallway you'll find a primary bedroom suite with high ceilings, ample closet space, and an ensuite bathroom. Off the primary bedroom is a staircase leading to a completely finished bonus room, which could be used for a huge overflow guest room with skylights allowing natural light to flood the space. The main stairway leads back downstairs to the front entry.
- Type:
- Manufactured Home
- Sq.Ft.:
- 1,922
- Status:
- Active
- Beds:
- 3
- Lot size:
- 10.73 Acres
- Year built:
- 1998
- Baths:
- 2.00
- MLS#:
- MDWC2012332
- Subdivision:
- None Available
ADDITIONAL INFORMATION
This farm is being sold As-Is. It is home to an existing, but aged, poultry operation growing cornish hens for Perdue. Due to the age and construction style of these three houses, they will be taken out of production with Perdue once the farm changes ownership. There are 2-35'x375' houses built in 1970 and 1-40'x400' house built around 1985. Potential buyers would have to contact other poultry companies if they want the farm for growing poultry on a large scale. A manure shed measuring approximately 40'x72' is present and in good shape with a concrete pad on one end. The poultry houses are also in great shape, structurally, for their age. The property has two mobile homes generating added income as a potential investment property. Both have 3 bedrooms and 2 bathrooms. The one in the back has gas heat and window units for air conditioning, while the one out front has an electric heat pump and central air. Each mobile home has its own 4" well and septic system. There is a third 4" well for the poultry houses and all three wells are tied together in case one well pump has problems working properly. The mobile home in the back corner is connected to the poultry operation's generator. There is a small pond behind the manure shed along the edge of a little patch of woods.ÂThis property would make a great hobby farm with room for small livestock and areas for growing vegetables or cut flowers.
- Type:
- Single Family
- Sq.Ft.:
- 1,120
- Status:
- Active
- Beds:
- 3
- Lot size:
- 0.99 Acres
- Year built:
- 1987
- Baths:
- 1.00
- MLS#:
- MDWC2012270
- Subdivision:
- Chestnut Manor
ADDITIONAL INFORMATION
Experience comfortable living in this charming three -bedroom, one bathroom rancher located in Hebron. Single story home offers large living room and kitchen area. Large backyard and rear deck for summer enjoyment outside. Convenient location to downtown Salisbury, and Route 50 . Ideal place to call home. Call today to preview this property!
- Type:
- Single Family
- Sq.Ft.:
- 1,560
- Status:
- Active
- Beds:
- 3
- Lot size:
- 0.63 Acres
- Year built:
- 1993
- Baths:
- 3.00
- MLS#:
- MDWC2012022
- Subdivision:
- None Available
ADDITIONAL INFORMATION
Come enjoy the peace and quiet of country living in this lovely 3 bedroom, 3 bath home, located in the sought after Hebron School District. Sit on this homeâs covered, wrap around porch and enjoy your morning coffee. Inside, youâll find a wood burning fireplace, first floor master suite, and a full, dry basement for entertaining. Upstairs, there are 2 additional bedrooms and a full bathroom. Freshly painted and with a new HVAC system, this home has had a pre-listing septic inspection with all recommended repairs completed. Donât wait - this home is the real deal!
$130,000
26995 Osprey Circle Hebron, MD 21830
- Type:
- Manufactured Home
- Sq.Ft.:
- 1,000
- Status:
- Active
- Beds:
- 3
- Year built:
- 1999
- Baths:
- 2.00
- MLS#:
- MDWC2010740
- Subdivision:
- Hebron Woods
ADDITIONAL INFORMATION
BOTM!!! Do to no fault of the sellers or the property. This charming home is ready for you! Don't wait come see it before its too late. Recently renovated home, new roof, water heater, all new floors, kitchen cabinets , stainless steel appliances, counter tops, light fixtures, new siding, renovated bathrooms and many more upgrades to list. Great location 15 minutes from Salisbury and 20 minutes from Cambridge, located in Hebron Woods Community Park. MUST BE APPROVE BY HEBRON WOODS PARK LOT RENT $460 PER MONTH PLEASE CALL THE LISTING AGENT FOR MORE INFORMATION Buyer's agent should do due diligence and confirm all information is to their satisfaction, including schools, Sq Ft and tax information.
© BRIGHT, All Rights Reserved - The data relating to real estate for sale on this website appears in part through the BRIGHT Internet Data Exchange program, a voluntary cooperative exchange of property listing data between licensed real estate brokerage firms in which Xome Inc. participates, and is provided by BRIGHT through a licensing agreement. Some real estate firms do not participate in IDX and their listings do not appear on this website. Some properties listed with participating firms do not appear on this website at the request of the seller. The information provided by this website is for the personal, non-commercial use of consumers and may not be used for any purpose other than to identify prospective properties consumers may be interested in purchasing. Some properties which appear for sale on this website may no longer be available because they are under contract, have Closed or are no longer being offered for sale. Home sale information is not to be construed as an appraisal and may not be used as such for any purpose. BRIGHT MLS is a provider of home sale information and has compiled content from various sources. Some properties represented may not have actually sold due to reporting errors.
Hebron Real Estate
The median home value in Hebron, MD is $253,000. This is higher than the county median home value of $156,800. The national median home value is $219,700. The average price of homes sold in Hebron, MD is $253,000. Approximately 59.6% of Hebron homes are owned, compared to 24.24% rented, while 16.16% are vacant. Hebron real estate listings include condos, townhomes, and single family homes for sale. Commercial properties are also available. If you see a property you’re interested in, contact a Hebron real estate agent to arrange a tour today!
Hebron, Maryland has a population of 1,134. Hebron is more family-centric than the surrounding county with 28.52% of the households containing married families with children. The county average for households married with children is 27.51%.
The median household income in Hebron, Maryland is $55,202. The median household income for the surrounding county is $54,493 compared to the national median of $57,652. The median age of people living in Hebron is 34.5 years.
Hebron Weather
The average high temperature in July is 90.2 degrees, with an average low temperature in January of 27.7 degrees. The average rainfall is approximately 44.8 inches per year, with 5.5 inches of snow per year.
