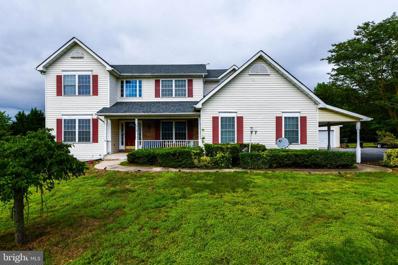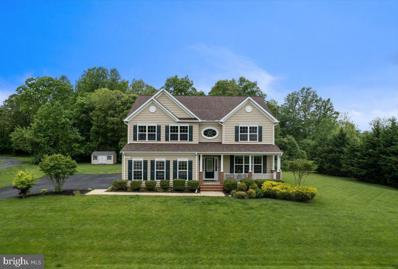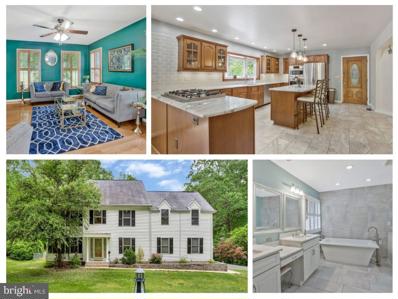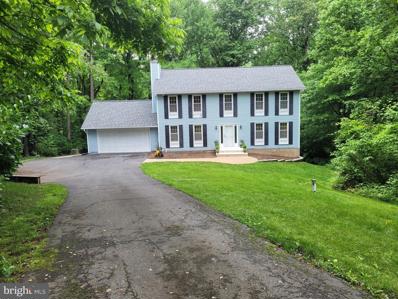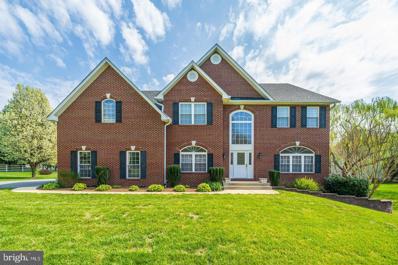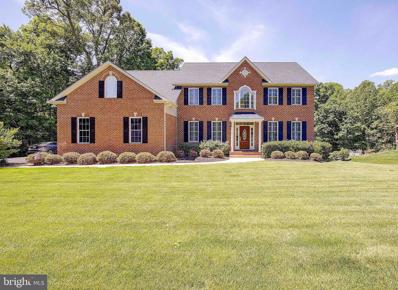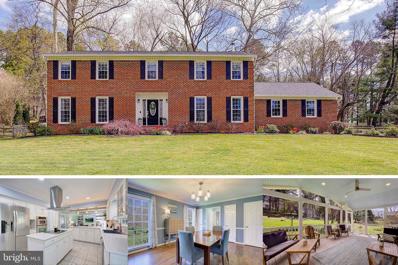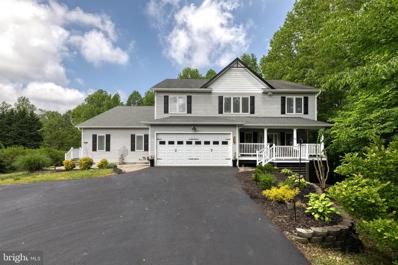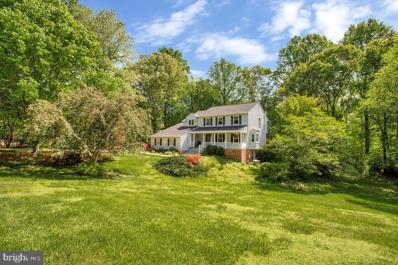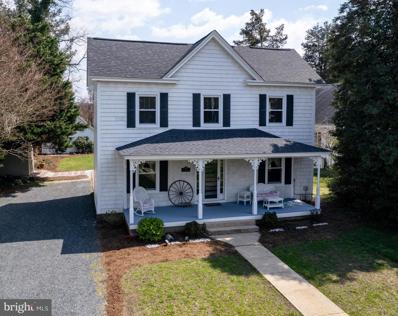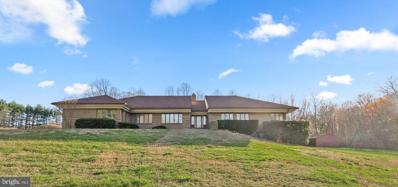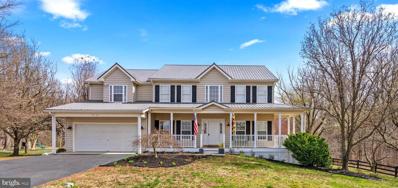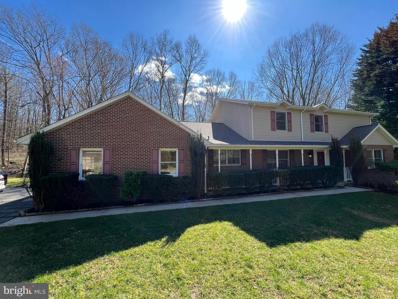Owings MD Homes for Sale
$730,000
910 Busters Lane Owings, MD 20736
- Type:
- Single Family
- Sq.Ft.:
- 3,178
- Status:
- NEW LISTING
- Beds:
- 5
- Lot size:
- 2.35 Acres
- Year built:
- 1997
- Baths:
- 4.00
- MLS#:
- MDCA2015928
- Subdivision:
- None Available
ADDITIONAL INFORMATION
Watch your buyer fall in love w/this partially renovated colonial. It sits on a private 2.3 acre lot. Features include: NEW roof, NEW fully finished basement w/5th bedroom & full bath, NEW water softner, NEW quartz kitchen counters, NEW carpet , NEW shower, NEW projector, screen & surround sound for theater room, NEWER HVAC & hot water heater, fresh paint & hardwood floors on the main level. The yard is perfect for entertaining w/gazebo, deck, waterfall, pond and more.
$825,000
3720 Grace Street Owings, MD 20736
- Type:
- Single Family
- Sq.Ft.:
- 4,560
- Status:
- NEW LISTING
- Beds:
- 5
- Lot size:
- 0.91 Acres
- Year built:
- 2011
- Baths:
- 4.00
- MLS#:
- MDCA2015734
- Subdivision:
- Lower Marlboro Landing
ADDITIONAL INFORMATION
TIMELESS TREASURE IN NORTHERN CALVERT COUNTY! Immaculate 5 bedroom, 3.5 bathroom, 4500+ square foot stunner in the magnificent Marlboro Landing Community! This incredible home and property SHINES with attractive amenities and desirable upgrades such as a brand new roof (installed last month!), a full front porch with lovely views and access to the cul-de-sac, an expansive back deck & pergola with retractable shades which is overlooking a level and private, wooded back yard. Welcome to 3720 Grace Street! Enter the soaring 2-story foyer where you are welcomed by a grand circular staircase with oak railings, oak open treads and oak risers. Greet visitors in the spacious foyer with attractive trim detail. Don't miss the beautifully designed glass-lit front door with glass side lights and custom palladium window above. To the left of the foyer is a hallway leading to the powder room, laundry room and garage access. It is ideal to have this area for dropping off backpacks, sports equipment, groceries or for a great spot to clean up after working in the yard. To the right of the foyer is a living room, with custom built-in shelving. This room can also be used as an office, convenient for work-from-home or learn-from-home situations. Beyond the living room/office area is the formal dining room. The dining room showcases a bay window bump-out with serene views of the private & level side yard. The dining room is located conveniently off of the kitchen, which is wonderful when entertaining. The kitchen features a center island with overhang for seating, gleaming granite countertops & shining stainless steel appliances such as a french door refrigerator, double wall ovens & a gas cooktop. There is a kitchen nook for additional dining and seating space as well as ease of access through the 6' glass sliding door to the back deck. The kitchen & nook are also open to the family room which features beautiful updated trim and a gas fireplace with wooden mantel and marble surround. Upstairs you will find 4 large bedrooms to include luxurious owner's suite with dual walk-in closets and direct access to a private bath. The owner's bath includes a ceramic tiled stand-up shower with dual shower heads, ceramic tile flooring, a tiled corner soaking tub and dual vanity sinks. The 3 secondary bedrooms are spacious and share a large hall bath with oak vanity sink and a shower/tub combination as well as a linen closet. The upper hall layout is grand and elegant, with a circular hall wrapping around the stunning main staircase. A fully finished lower level awaits! There is a full 3-piece basement bathroom located next to a 5th bedroom with window and closet, as well as a finished recreation room with a bar, peninsula & bar seating! There is also a den/media room area and plenty of space for storage. There is outside access from the lower level with a full sliding glass door & concrete steps to grade. In addition to the BRAND NEW ROOF, other mechanical systems are upgraded. These systems include an energy efficient tankless hot water heater, a gas backup feature on the main heat pump unit & a basement sump pump with back up battery. Other upgrades include an updated 220 volt outlet for woodworking as well as a 50 amp RV outlet in the garage. Outback, enjoy panoramic wooded views and an unparalleled Patuxent River sunset. Don't miss the storage shed out back or the extended asphalt driveway for plenty of parking. Privacy abounds in all seasons with mature leyland cypress trees, (evergreens!) that have been planted on each side property line. 3720 Grace Street is located in the highly desired Northern High School District, within close proximity to major commuter routes 4 and 2 and within the coveted Lower Marlboro Landing community - neighboring the Mellomar Golf Course & only a short distance to the community/public pier, providing direct access to the Patuxent River. Schedule your showing today!
- Type:
- Single Family
- Sq.Ft.:
- 3,590
- Status:
- NEW LISTING
- Beds:
- 4
- Lot size:
- 1 Acres
- Year built:
- 2001
- Baths:
- 4.00
- MLS#:
- MDCA2015418
- Subdivision:
- None Available
ADDITIONAL INFORMATION
Step into the epitome of luxury and comfort with this exquisite 4 bedroom, 3.5 bathroom colonial-style home, nestled in the highly coveted area of Owings, Maryland. Perfectly positioned to offer quick access to Washington D.C., Annapolis, and Baltimore, this home not only boasts a prime location but also lies within a district renowned for its excellent schools. Set on a private, lush one-acre lot, this stunning residence ensures privacy and serenity. It features a breathtaking outdoor area complete with a sparkling private swimming pool and a relaxing hot tub, ideal for entertaining or simply unwinding. As you enter the main living area, you are greeted by beautiful hardwood floors that exude warmth and elegance. The heart of this home is undoubtedly the gourmet kitchen, equipped with top-of-the-line appliances including a double oven, and adorned with gorgeous stone countertops and a center island that serves as a culinary haven. The primary suite is a retreat in itself, remarkably spacious and inclusive of a separate living space that can be tailored to your desires, whether it be a lounge, office, or workout area. The ensuite primary bathroom has been fully remodeled with designer-like finishes, featuring a luxurious soaking tub, a walk-in shower, and a dual vanity, crafting a spa-like atmosphere. The lower level of the home is designed as an au pair or in-law suite, providing privacy and complete amenities with its own full bathroom, kitchen, living room, and bedroom. This space is perfect for guests or extended family, offering comfort and independence. Discover the charm of Owings, a stoneâs throw away from Marylandâs pride, the Chesapeake Bay. This home is not just a dwelling but a lifestyle, awaiting a discerning buyer who appreciates fine living and an unparalleled location. Donât miss the opportunity to own this magnificent home in a prestigious community.
- Type:
- Single Family
- Sq.Ft.:
- 2,184
- Status:
- NEW LISTING
- Beds:
- 5
- Lot size:
- 2.79 Acres
- Year built:
- 1989
- Baths:
- 4.00
- MLS#:
- MDCA2015824
- Subdivision:
- Sam Owings Place
ADDITIONAL INFORMATION
Well maintained and updated colonial with mature trees, long driveway located on 2.78 acres and offers ample privacy, yet located with quick access to Route 4. scenic yard. A huge deck and beautiful nature for enjoyable outdoor living space. Large family room with fireplace and separate formal dining room. Loads of closet space indoors and a large 2 car attached garage. Sellers have taken exceptional care of the home, including installing a new roof, new hot water heater. New floors throughout . Upgraded kitchen. and new front steps The fabulous kitchen has stainless-steel appliances with a new dishwasher . Kitchen features white cabinets and additional dining area. This home is perfect for entertaining . The large primary ensuite features a spacious bathroom with double vanity, separate shower and huge soaking tub ceramic tile and large walk-in closet, Several other hall closets and pantry. Additional room and full bath in the fully finished basement. Located on a quiet neighborhood street No HOA rules/fees. Top-rated schools making for sought-after location for school district. Close to shopping, restaurants, etc . Easy commute to Baltimore and Washington DC, and only 45 min to major Airports
$850,000
9165 Megatha Lane Owings, MD 20736
- Type:
- Single Family
- Sq.Ft.:
- 4,389
- Status:
- NEW LISTING
- Beds:
- 5
- Lot size:
- 1.34 Acres
- Year built:
- 2001
- Baths:
- 4.00
- MLS#:
- MDCA2015910
- Subdivision:
- Cabin Branch
ADDITIONAL INFORMATION
Discover the charm of this STUNNING three-level BRICK colonial located in the desirable Cabin Branch neighborhood! This residence boasts an impeccably maintained and manicured yard, with over an acre of flat, usable land. Upon entry, you'll immediately feel the welcoming and spacious ambiance of the grand foyer with 2-story ceilings and gorgeous HARDWOOD floors. To your left is the spacious FORMAL DINING room perfect for entertaining and finished with lovely wainscotting and large windows bringing in tons of natural light! To the right of the entry is your spacious FORMAL LIVING room wonderful for entertaining and enjoying the serenity of your beautiful front yard through the large windows. The expansive eat-in kitchen is a DREAM for those who love to entertain, featuring a NEW REFRIGERATOR, a generous island with seating, ample cabinet space, dual wall ovens and cooktop, a sizable pantry, a convenient desk/coffee bar, and a breakfast area. Adjacent to the kitchen, you'll find a custom-built Four-Season SUNROOM that offers picturesque views of the breathtaking FENCED-IN backyard, perfect for savoring your morning coffee or hosting gatherings with loved ones. There is convenient access to your Large, maintenance-free TREX composite DECK with steps to your back yard and well-maintained above-ground swimming pool. Access to your large 2-car garage, a roomy laundry closet, and a SECOND set of STAIRS leading to your second floor complete the kitchen. The kitchen seamlessly flows into the impressive TWO-STORY FAMILY ROOM, complete with a cozy gas fireplace to keep you warm during chilly winter nights. A spacious MAIN FLOOR BEDROOM (#5) and FULL bathroom (#4) completes the main floor and is great for guests. When it's time to unwind, retreat to the luxurious PRIMARY suite, boasting vaulted ceilings, a comfortable sitting area, a walk-in closet, and a spacious primary bathroom. The bathroom is equally inviting, showcasing dual vanities, a large soaking tub, and a separate shower. A large hall bathroom with a tub/shower combination is shared by 2 SIZABLE bedrooms and, to complete the 2nd floor, is the 4th Bedroom which is your 2nd Primary Suite, with its own full bathroom. The basement presents a blank canvas for you to transform into the finished basement of your dreams, offering over 2000sqft. of versatile space and a rough-in for your 5th bathroom. This remarkable home features the added bonus of NO HOA fees and A NEW SEPTIC PUMP was installed in 2023! Fresh paint and a thorough cleaning make this home a showcase! All showings should be scheduled via ShowingTime. DONâT MISS THIS OPPORTUNITY; MAKE AN APPOINTMENT TODAY!
$998,000
6024 Clairemont Owings, MD 20736
- Type:
- Single Family
- Sq.Ft.:
- 5,795
- Status:
- NEW LISTING
- Beds:
- 4
- Lot size:
- 1 Acres
- Year built:
- 2004
- Baths:
- 5.00
- MLS#:
- MDCA2015904
- Subdivision:
- None Available
ADDITIONAL INFORMATION
This luxurious home in Clairemont is a dream come true, starting with its sun-filled foyer that welcomes you with warmth and elegance. As you step inside, you're greeted by crown molding, plantation shutters and recessed ceilings that add a touch of sophistication to every room. The heart of the home is undoubtedly the remodeled kitchen, featuring soft cream cabinets, a large island, and luxurious marble countertops. Cooking is a delight with top-of-the-line appliances including a microwave drawer, beverage fridge, and double ovens. Adjacent to the kitchen is a spacious screened-in deck, perfect for hosting gatherings or simply enjoying the serene views of the private lot backed by trees. With 5 bedrooms and 3 full plus 2 half baths, there's plenty of space for family and guests. The hand-scraped wood floors add warmth and character throughout the home, while the formal dining room with its recessed ceiling provides an elegant setting for special occasions. The expansive family room, complete with a gas fireplace, is ideal for cozy evenings spent with loved ones. The main level also features a formal living room, a large office with wainscoting, and 2 1/2 baths for convenience. Upstairs, you'll find four bedrooms, including the owner's suite with a large walk-in closet and a recently remodeled en suite bathroom. The bathroom boasts a freestanding tub, a spacious walk-in shower, and double vanities topped with luxurious marble tile. The fourth bedroom is versatile and can be used as a bonus room, offering two walk-in closets for ample storage. The finished walkout lower level adds even more living space, with a workout room, a large built-in bar topped with granite, and full windows that flood the area with natural light. A large bedroom with a huge storage area completes the lower level, offering easy access to the backyard. Located in a highly desirable neighborhood less than a mile away from Lower Marlboro Wharf overlooking the Patuxent River, outdoor enthusiasts will appreciate the proximity to fishing, kayaking, paddleboarding, and boat launching spots. Plus, with Calvert County schools nearby and a quick commute to DC, Andrews Air Force Base, the Naval Academy, and the Pentagon, this home truly offers the best of both worlds.
$629,990
9105 Hall Court Owings, MD 20736
- Type:
- Single Family
- Sq.Ft.:
- 2,752
- Status:
- NEW LISTING
- Beds:
- 4
- Lot size:
- 1 Acres
- Year built:
- 1979
- Baths:
- 3.00
- MLS#:
- MDCA2015848
- Subdivision:
- None Available
ADDITIONAL INFORMATION
FANTASTIC LOCATION for this four-bedroom colonial with two, wood-burning, brick fireplaces and beautiful hardwood floors. These are just some of the features that make this home feel like a country retreat! A large, fenced backyard is filled with trees, is perfect for your pets, and offers ample privacy, and is located with quick access to Route 4. A three-season, screened-in porch provides the perfect place to enjoy your morning coffee or a view of the scenic backyard. A large Trex deck and patio add additional outdoor living space. Loads of closet space indoors and an outdoor shed meets all your storage needs. Meticulous sellers have taken exceptional care of the home, including installing a new roof, siding, gutters, and leaf guards in 2022. Owners expanded the driveway in 2023 and installed a new, above-ground, oil tank in 2020. Home is ADT wired and all electric, and it has a heat pump with oil backup for energy efficiency during winter months. The fabulous kitchen has stainless-steel appliances with a new refrigerator and dishwasher in 2022. Kitchen features beautiful, 42-inch, white cabinets and upgraded counter space with a large center island that's perfect for entertaining! Has an additional family room on the second floor that is an ideal gaming area. New, built-in bookshelves/entertainment center in the living room provides creative and stylish storage. All bathrooms have been nicely remodeled. The primary ensuite features a spacious bathroom, large walk-in closet, and convenient laundry chute. Located on a quiet neighborhood street that ends in a cul-de-sac with no HOA rules/fees. Close to top-rated schools: Northern HS, Northern MS, and sought-after Mt Harmony Elementary. Close to shopping, restaurants, and grocery stores. Easy commute to Joint Base Andrews in 20-30 min, and only 45 min to Reagan National Airport in D.C.
$925,000
9159 Woodland Way N Owings, MD 20736
- Type:
- Single Family
- Sq.Ft.:
- 6,468
- Status:
- Active
- Beds:
- 7
- Lot size:
- 1 Acres
- Year built:
- 1999
- Baths:
- 6.00
- MLS#:
- MDCA2015748
- Subdivision:
- Amber Woode
ADDITIONAL INFORMATION
Welcome to your dream home that seamlessly blends coastal living with suburban tranquility with a touch of rural charm. Situated at the end of the street and atop the cul de sac, this home offers you privacy when you want it and access to all the neighborhood has to offer just outside of your front door. Located in Calvert County's desirable school district. With the increasing demand for multi generational living, this home offers you flexibility and options to make minor modifications to suit your needs. The wall that joins the additional living area can easily be removed to convert to a single family housing unit. Estimates provided upon request. Boasting an abundance of bedrooms/bathrooms and most importantly, living areas! It will be difficult to find a home like this one, offering over 6,000 sq ft of living space for this price per square foot. Just a few miles to Chesapeake Beach and your summertime adventures await! Enjoy spending time at the Farmer's Market, playing along the shore or dining on the water. Your options are endless. Having just undergone a thoughtful refresh, you can enjoy moving right in and bask in your quiet time off of the new rear deck or sip your morning coffee from your covered front porch. Freshly painted, refinished hardwood floors on the main level, new deck, refreshed landscaping and updated light fixtures to name just a few. AC units were both replaced in 2022 and 2023. This home was rebuilt in 2007. The only feature from the original home is the foundation. Don't miss out on the chance to own this exceptional property that offers a harmonious blend of coastal ambiance, suburban comforts, and smart financial opportunity.
$625,000
8365 Waverly Road Owings, MD 20736
- Type:
- Single Family
- Sq.Ft.:
- 2,431
- Status:
- Active
- Beds:
- 4
- Lot size:
- 5.11 Acres
- Year built:
- 1986
- Baths:
- 3.00
- MLS#:
- MDCA2015542
- Subdivision:
- Grantham Hall
ADDITIONAL INFORMATION
Seller has received an offer and will be deciding on it Sunday 4/28/2024, if you are interested in this home, please have your agent call/text/email me. Welcome to your dream colonial retreat, perfectly situated in the serene landscapes of Northern Calvert. This immaculate residence boasts an expansive 5-acre lot, creating a picturesque haven reminiscent of a park-like setting. Revel in the tranquility and seclusion offered by this property, all while enjoying the convenience of a friendly neighborhood ambiance. The zero-turn tractor conveys. Step inside and discover a home that has been thoughtfully updated and meticulously maintained. The heart of the home, the kitchen, has been renovated to feature luxurious granite countertops and stainless steel appliances, offering both style and functionality for your culinary endeavors. Updated flooring and windows throughout the home, create an inviting atmosphere, ensuring every corner exudes comfort and elegance. Rest easy knowing that major components have been updated, including a 2-year-old roof, a newer pellet stove, a back up generator and various other elements within the last few years, providing both peace of mind and modern efficiency. Don't miss your chance to experience living in this Northern Calvert gem. Schedule your showing today and seize the opportunity to make this remarkable property your own.
- Type:
- Single Family
- Sq.Ft.:
- 2,688
- Status:
- Active
- Beds:
- 4
- Lot size:
- 0.55 Acres
- Year built:
- 1870
- Baths:
- 4.00
- MLS#:
- MDCA2014912
- Subdivision:
- None Available
ADDITIONAL INFORMATION
This charming historic Victorian home offers picturesque water views in a serene riverfront neighborhood along the Patuxent River. Built-in 1870, this 2,688-square-foot residence maintains its timeless appeal while boasting a significant addition completed in 2001. Recent updates include a new roof, HVAC system, and water heater. The expansive backyard promises endless entertainment possibilities, complemented by a barn for ample storage. Nearby amenities include access to kayaks at the public fishing pier and proximity to a golf course. Witness breathtaking sunsets over the Patuxent River. You are not far from the Chesapeake Bay for all the joys of coastal living. Calvert County provides convenient proximity to major metropolitan areas such as Washington, DC, Annapolis, and Northern Virginia, ensuring a well-connected lifestyle.
$775,000
50 Little Tree Lane Owings, MD 20736
- Type:
- Single Family
- Sq.Ft.:
- 4,137
- Status:
- Active
- Beds:
- 5
- Lot size:
- 3.32 Acres
- Year built:
- 1982
- Baths:
- 4.00
- MLS#:
- MDCA2015114
- Subdivision:
- Hutchins Choice
ADDITIONAL INFORMATION
This all brick Rancher with timeless appeal and classic elegance sits on 3+ acres which allows you to enjoy outdoor activities in the peaceful ambiance of your own private sanctuary. The open first level boasts cathedral ceilings, great room with floor to ceiling brick fireplace and gleaming wood floors. The sunroom is bright and allows panoramic views while entertaining guests or enjoying morning coffee. Large open kitchen with ample cabinet space, storage and pantry for organizing essentials. Graceful breakfast area with curved wall adds natural light and ample space for entertaining. The lower level with large recreation room with ample space to enjoy the wet bar and wood stove perfect for comfort and enjoyment. Lower level bedroom and full bath & bonus room allow for functionality and space to make this property yours. Roof replaced 2020. Gutters 2018. All heat pumps recently replaced. Spend less time commuting since the property is convenient to DC, VA, Annapolis & Baltimore. Don't miss this beautiful home!
- Type:
- Single Family
- Sq.Ft.:
- 3,767
- Status:
- Active
- Beds:
- 5
- Lot size:
- 0.86 Acres
- Year built:
- 1999
- Baths:
- 4.00
- MLS#:
- MDCA2014942
- Subdivision:
- None Available
ADDITIONAL INFORMATION
Welcome home!! Enjoy the peace and privacy in this secluded enclave of 6 homes, nestled among acres of open land but all within walking distance to Mount Harmony Elementary. Step inside to your spacious two story foyer flanked by a light filled office to the left and formal dining to the right. As you enter into the kitchen with stunning new quartz counter tops, stainless steel appliances and lots of storage you will be delighted by the open floorplan. The eat in kitchen and family room with gas fireplace complete the main level. Upstairs you will have room for everyone with 5 bedrooms and 2 full bathrooms, including the primary suite with spa like bathroom. On the lower level there is an abundance of space and storage including a den, gym and full bathroom. Outside you will find your backyard retreat, with large deck overlooking your pool plus the 37 X 25 ft Auxiliary building with electric and space for all your toys. Welcome Home!!
$619,000
9280 Baker Street Owings, MD 20736
- Type:
- Single Family
- Sq.Ft.:
- 4,144
- Status:
- Active
- Beds:
- 4
- Lot size:
- 1.35 Acres
- Year built:
- 1992
- Baths:
- 4.00
- MLS#:
- MDCA2014646
- Subdivision:
- Wards Meadow
ADDITIONAL INFORMATION
Don't miss the opportunity with the price reduction! This is the location you've been looking for with a house you can make your family memories in. The house is located in a quiet well established neighborhood on 1.3 acres. There is plenty of room to host those family and friends events you love to do. The house is part of an estate sale being sold as is! Step into an open floor plan with a delightful kitchen with stainless steel appliances, a dining area, and a spacious family room with a gas fireplace. A large first-floor bedroom features a bay window bringing in the natural light and a bathroom with a step-in shower makes it ideal for one-level living, guests, or a home office. The included washer and dryer are on the first floor for easy access. The second floor features a Master Bedroom with a step-in shower, two additional bedrooms, and a full bathroom. The partially finished basement features a large recreational room with a walk-out to a patio under the deck and a large workshop area with shelving and a large hobby table. Recent updates include a new roof (December 2023), and large recently updated deck. The freezers and shelving in the two-car garage are included. There is a propane tank for the fireplace that is leased. The company has been contacted several times to pick it up. The house is convenient for commutes to Washington, Annapolis, and Baltimore, with access to shopping, dining, and outdoor recreational areas such as Chesapeake Beach. This could be the home you have always wanted and the quiet place that you have been looking to live in. Pre-approval from the lender is required, The Estate is positioned for a quick sale bring your offers. The personnel representative is prepared for a quick settlement. Quick move-in. being sold as is.
© BRIGHT, All Rights Reserved - The data relating to real estate for sale on this website appears in part through the BRIGHT Internet Data Exchange program, a voluntary cooperative exchange of property listing data between licensed real estate brokerage firms in which Xome Inc. participates, and is provided by BRIGHT through a licensing agreement. Some real estate firms do not participate in IDX and their listings do not appear on this website. Some properties listed with participating firms do not appear on this website at the request of the seller. The information provided by this website is for the personal, non-commercial use of consumers and may not be used for any purpose other than to identify prospective properties consumers may be interested in purchasing. Some properties which appear for sale on this website may no longer be available because they are under contract, have Closed or are no longer being offered for sale. Home sale information is not to be construed as an appraisal and may not be used as such for any purpose. BRIGHT MLS is a provider of home sale information and has compiled content from various sources. Some properties represented may not have actually sold due to reporting errors.
Owings Real Estate
The median home value in Owings, MD is $650,000. This is higher than the county median home value of $319,600. The national median home value is $219,700. The average price of homes sold in Owings, MD is $650,000. Approximately 92.04% of Owings homes are owned, compared to 3.48% rented, while 4.48% are vacant. Owings real estate listings include condos, townhomes, and single family homes for sale. Commercial properties are also available. If you see a property you’re interested in, contact a Owings real estate agent to arrange a tour today!
Owings, Maryland has a population of 2,634. Owings is more family-centric than the surrounding county with 55.05% of the households containing married families with children. The county average for households married with children is 34.53%.
The median household income in Owings, Maryland is $158,750. The median household income for the surrounding county is $100,350 compared to the national median of $57,652. The median age of people living in Owings is 36.6 years.
Owings Weather
The average high temperature in July is 87.2 degrees, with an average low temperature in January of 25.9 degrees. The average rainfall is approximately 44.2 inches per year, with 14.4 inches of snow per year.
