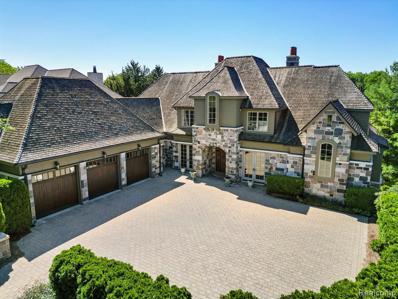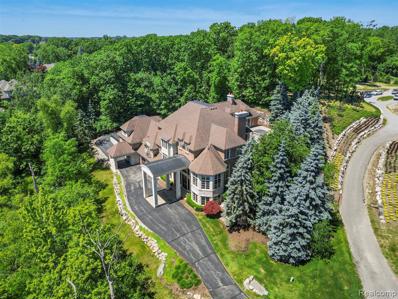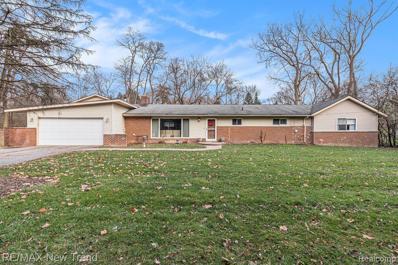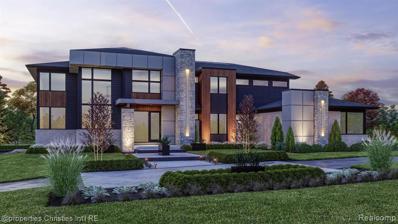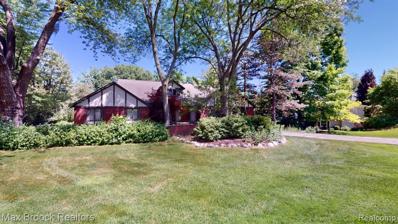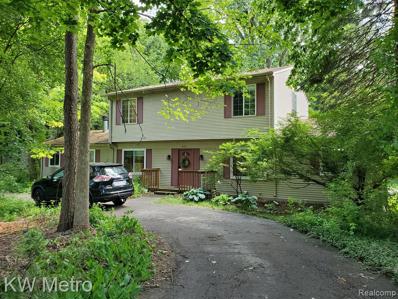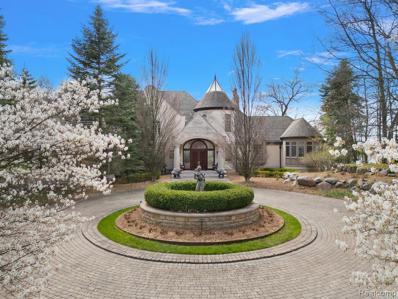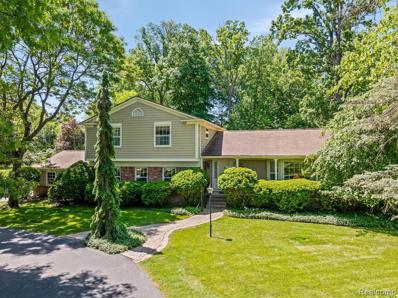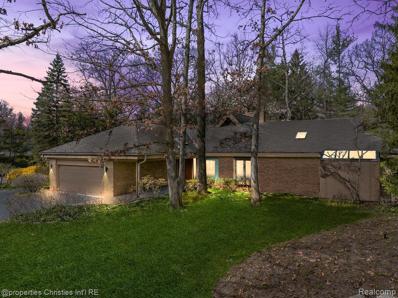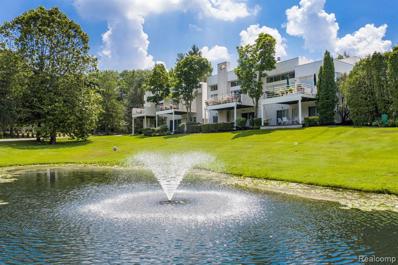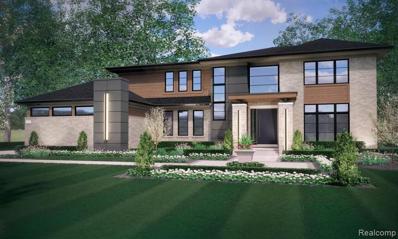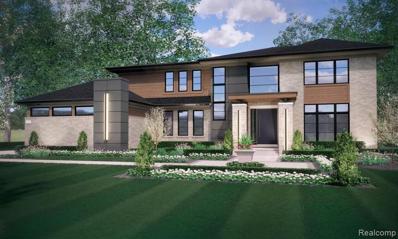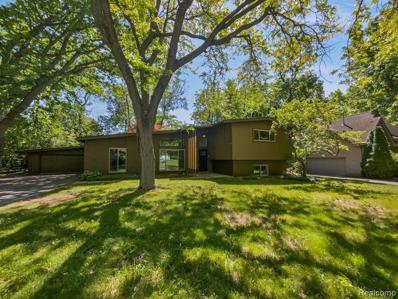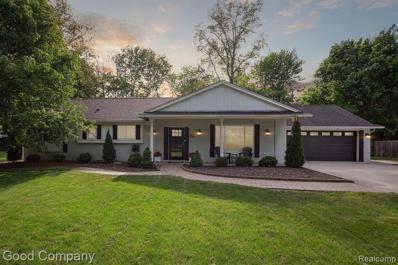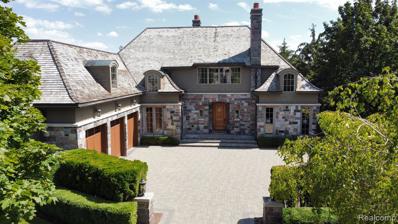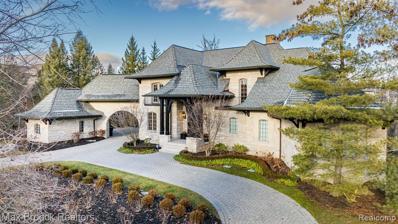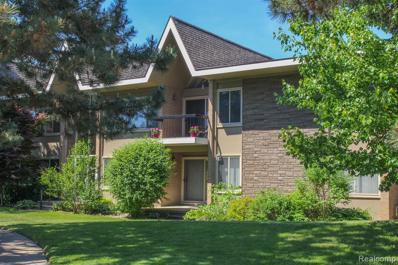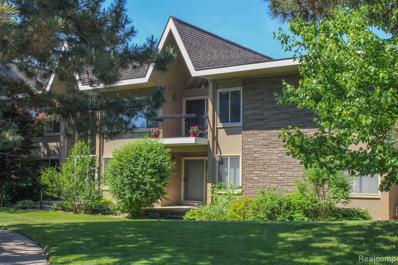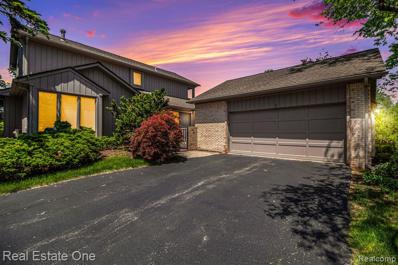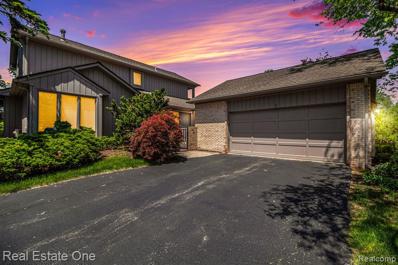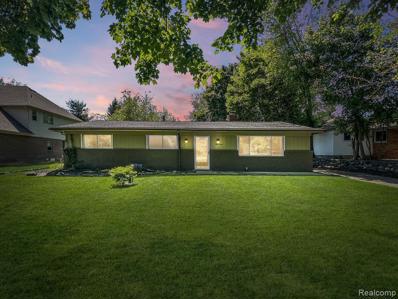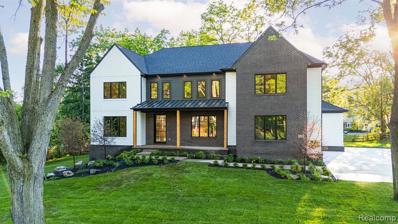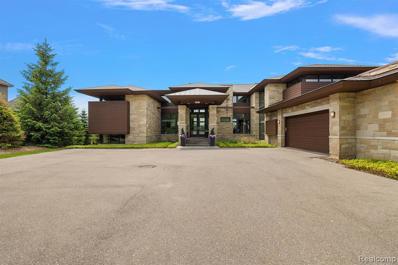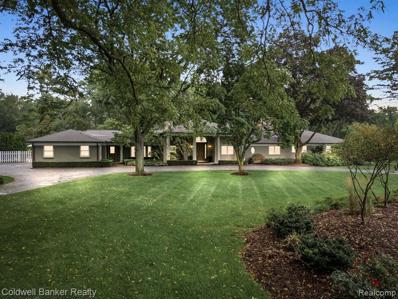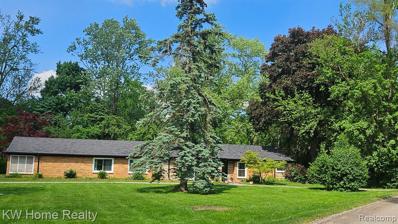Bloomfield Hills MI Homes for Sale
$2,995,000
2921 Turtle Pond Bloomfield Hills, MI 48302
- Type:
- Single Family
- Sq.Ft.:
- 4,580
- Status:
- NEW LISTING
- Beds:
- 5
- Lot size:
- 0.41 Acres
- Baths:
- 9.00
- MLS#:
- 60313098
- Subdivision:
- Turtle Lake Condo
ADDITIONAL INFORMATION
Bloomfield Hills Schools. No expense was spared on this custom granite villa designed by Mark Johnson & Associates and decorated by renowned interior designer Perlmutter-Freiwald. Meticulously maintained with a first floor primary suite, gourmet kitchen, hearth room, knotty pine den, custom railings, hand-scraped oak floors, and expansive windows with peaceful views of the pond. The finished walk-out handicap accessible lower level includes a family room with masonry fireplace, oversized elevator, full kitchen and bar, climate controlled wine cellar, knotty pine walls, game room, two large bedrooms, zero clearance bathroom, gym, and a large storage room. Enjoy scenic views of Turtle Pond from the cedar deck surrounded by mature pines or toast marshmallows around the granite stone fire pit. Other notable upgrades include an industrial sized Cummins full-house generator, a white-washed oak executive office, brick-paved driveway/courtyard/walkways/patio, extra deep garage with zero clearance curbs, etc.
$3,990,000
2759 Turtle Ridge Bloomfield Hills, MI 48302
- Type:
- Single Family
- Sq.Ft.:
- 8,819
- Status:
- NEW LISTING
- Beds:
- 5
- Lot size:
- 2.09 Acres
- Baths:
- 11.00
- MLS#:
- 60313042
- Subdivision:
- Turtle Lake Condo
ADDITIONAL INFORMATION
Custom 12,000+ Square Feet Residence Surrounded by a Tranquil Wooded Setting. This remarkable home, built by TSA, sits on a quiet, wooded site surrounded by magnificent estates. The current owner, in collaboration with the developer, carefully selected this location for its privacy and scenic allure. The unique open floorplan revolves around an open-air courtyard, offering a seamless blend between indoor and private outdoor livingââ¬âan architectural feature unlike any other. The expansive primary suite boasts a fireplace, generously sized his-and-her marble bathrooms, and his-and-her walk-in closets with dressing areas. There are four additional large bedrooms with ensuites, plus a spacious au-pair/in-law apartment suite accessible via a private staircase. For those who work from home, there are even separate his-and-her private offices. You'll find delightful entertainment spaces in the lower level including a state-of-the-art theater, a full bar, a game room, and a large great room with a piano platform. Other amenities such as a 3-stop elevator, private exercise room, steam shower, sauna, outdoor spa, and a Control4 system enhance the overall experience of living in this one-of-a-kind estate.
- Type:
- Single Family
- Sq.Ft.:
- 3,367
- Status:
- NEW LISTING
- Beds:
- 5
- Lot size:
- 0.61 Acres
- Baths:
- 5.00
- MLS#:
- 60312906
ADDITIONAL INFORMATION
Sprawling 5 Bedroom Brick Ranch with Over 3,300 Sq. Ft and a Lovely In-Ground Pool Situated on a Very Serene & Private .61 Acre Lot. This Spacious Home is Full of Updates Throughout including a Brand New Roof (2024) with transferable warranty. and has Plenty of Room for an Extended Family! Open Floor Plan Features Gorgeous Hardwood Floors, Living Room w/ Large Window & Granite Fireplace. Spacious Newer Remodeled Kitchen Features Wood Cabinetry, Granite Countertops & Backsplash, and Premium Stainless Appliances. Kitchen Opens Up to a Huge Newer Family Room w/ Soaring Ceiling & Natural Fireplace & Powder Room! Spacious Newer Primary Suite w/ Large Walk-In Closet & Updated Bath w/ Jetted Tub & Shower 2nd Large En Suite Bedroom w/ WIC & Updated Bath w/ Jetted Tub & Shower. 3rd Bedroom is an In-Law Suite with It's Own Family Room & Kitchenette, WIC, and Bath w/ Jetted Tub. 2 Additional Bedrooms (One Which is Currently Used as an Office) Share a Completely Renovated Bathroom (2018). Private & Serene Setting with Large Backyard & Lovely In-Ground Swimming Pool and Patio. Award Winning Bloomfield Hills Schools. Washer and Dryer excluded. All M & D Approx.
$2,449,000
1266 N Club Bloomfield Hills, MI 48302
Open House:
Saturday, 6/8 12:00-2:00PM
- Type:
- Single Family
- Sq.Ft.:
- 5,714
- Status:
- NEW LISTING
- Beds:
- 4
- Lot size:
- 1.38 Acres
- Baths:
- 4.00
- MLS#:
- 60312617
ADDITIONAL INFORMATION
Incredible opportunity to build one of several custom plans/elevations designed exactly to your liking with the highly renowned Cranbrook Custom Homes! Sitting tall on one of the most breathtaking topographical masterpieces that Bloomfield Hills has to offer, this rare 1.38 acre parcel is nestled into rolling hills and surrounded by multi-million dollar luxury homes with panoramic views of mature trees and indescribable natural beauty with Lower Long Lake right outside your doorstep! Enjoy being within "golf-cart" distance of Forest Lake Country Club, walking distance from Johnson Nature Center and only a 3 minute drive from top-ranked Bloomfield Hills High School! Located in a highly exclusive area with lake privileges, this is truly a one of a kind opportunity offering the perfect balance of seclusion and convenience. One of very few parcels remaining to be built on in this specific, highly coveted location with unmatched, natural characteristics that cannot duplicated or found anywhere else! Endless versatility and design options from timeless traditional to contemporary, or any unique design that meets your style preferences at a very competitive price! Visit Cranbrook's model home for inspiration and bring your "forever home" vision to life!
Open House:
Thursday, 6/6 5:00-7:00PM
- Type:
- Single Family
- Sq.Ft.:
- 3,744
- Status:
- NEW LISTING
- Beds:
- 4
- Lot size:
- 0.75 Acres
- Baths:
- 6.00
- MLS#:
- 60312573
- Subdivision:
- Overbrook
ADDITIONAL INFORMATION
HIGHEST AND BEST DUE BY 6/6/24 AT 11AM! Welcome to your future paradise! Bring your contractor, and your great ideas and transform this outstanding Cape Cod walkout on the majestic three-quarter acre lot in the heart of the Overbrook/Vernor estates area. To see inside pictures click the floor plan link to the Matterport. This home offers 5000+ ft.ò of finished living space with the option of an additional 1186 ft.ò of 2nd-floor attic that could be easily converted into anything you want. Welcome back to the 1970s, this home is in its original 70's style! Offering all the expected swanky finishes that can be restored or completely remodeled. Home offers an outstanding layout with tons of possibilities. The outside is nothing but breathtaking with a rolling Hill backyard offering endless possibilities. Home offers some updates: treck a deck and balcony, large paver patio in the backyard, many Anderson replacement windows and door walls. But the layout is outstanding, offering 2 bedrooms on the main floor including the primary, two bedrooms upstairs with a Jack and Jill bathroom and a large attic for expansion in a massive lower level with tons of large spaces, a second kitchen and so much more. Priced appropriately for the necessity of updating. Located one of the best subdivisions in Bloomfield Township and offers Way Elementary, the newly refurbished North Middle School and Bloomfield Hills High School which is only 10 years young. Plus close to Cranbrook, Birmingham, and a short distance to I 75 and Telegraph. This is the perfect long-term home for anyone who appreciates great things. Home has one two-car garage and then an additional one-car garage.. Home is being sold through a Power of Attorney and disclosures are not required to be completed.
- Type:
- Single Family
- Sq.Ft.:
- 2,634
- Status:
- NEW LISTING
- Beds:
- 6
- Lot size:
- 0.64 Acres
- Baths:
- 4.00
- MLS#:
- 60312531
- Subdivision:
- Colonial Hills No 2
ADDITIONAL INFORMATION
Great opportunity to own this beautiful colonial with a separate in-law suite or possible income producing rental or air BNB. The main house boasts of 4 bedrooms, large living room, a good size kitchen, and two full baths. The separate in-law suite includes full kitchen, living room with fireplace, two bedrooms and a full bath. The 3-car garage is heated with ample storage space. In addition to Bloomfield Hills Schools, it is very close to shopping, dining, and freeway transportation.
$5,995,000
1747 Heron Ridge Bloomfield Hills, MI 48302
- Type:
- Single Family
- Sq.Ft.:
- 9,500
- Status:
- NEW LISTING
- Beds:
- 6
- Lot size:
- 1.14 Acres
- Baths:
- 12.00
- MLS#:
- 60312353
- Subdivision:
- Heron Bay Sub
ADDITIONAL INFORMATION
Welcome to an unparalleled opportunity to own a prestigious waterfront estate in the exclusive Heron Bay Gated Community of Bloomfield Hills. This elegant masterpiece spans over 10,000 square feet, offering a perfect blend of architectural brilliance and sophisticated design, making it the epitome of luxury living. As you step inside, you are greeted by grand spaces and exquisite detailing featuring custom woodwork and intricate plaster craftsmanship. The gourmet kitchen is a chef's dream, featuring top-of-the-line stainless steel appliances, custom cabinetry, and sleek countertops. With ample storage, an inviting island with seating, and a sunlit breakfast nook, this kitchen is functional and beautiful. Conveniently located off the kitchen are the main-level laundry room, a powder room, and an expansive 4-car garage. Additionally, behind the kitchen, there is a full bedroom suite, providing an ideal space for guests or extended family. This estate is designed for ultimate comfort and convenience, featuring an elevator that services all levels, six opulent bedroom suites, 8 bathrooms, and 4 half baths. The first-floor primary suite is a true sanctuary, offering dual closets, including a breathtaking two-story closet for her, an oversized luxurious bath with a soaking tub and walk-in steam shower, and a private balcony with stunning waterfront views. Upstairs, three additional bedroom suites provide spacious layouts, generous closet space, high-end finishes, and an expansive living room. One serves as a secondary primary suite, perfect for guests or family. The exquisitely finished lower level is an entertainer's dream, boasting a lavish entertainment area, a second kitchen, an additional bedroom suite, an indoor pool surrounded by travertine floors, and a stunning jacuzzi. From here, you can access the beautifully landscaped private backyard, which features a private dock and abundant relaxation and entertainment space. With Bloomfield's award-winning schools and a variety of local amenities nearby, Welcome Home!
- Type:
- Single Family
- Sq.Ft.:
- 2,801
- Status:
- NEW LISTING
- Beds:
- 4
- Lot size:
- 0.6 Acres
- Baths:
- 3.00
- MLS#:
- 60312038
- Subdivision:
- Shorewood Hills - Bloomfield Twp
ADDITIONAL INFORMATION
This charming colonial, situated on a picturesque corner lot, boasts a private and peaceful backyard, perfect for relaxation and entertainment. The circular drive and side entry garage with extra large parking pad provide ample parking for guests, while the step down family room with fireplace and accent ceiling beams lead to a covered porch, creating a seamless transition between indoor and outdoor living. The first floor features a bedroom that would make a great office, as well as an ample sized laundry room that provides plenty of space for cleaning and organization. With its recently uncovered wood floors in the generous sized bedrooms on the second level, this rare original homeowner home is an absolute must see, showcasing a unique and thoughtful design that sets it apart from the rest.
- Type:
- Condo
- Sq.Ft.:
- 2,730
- Status:
- NEW LISTING
- Beds:
- 4
- Baths:
- 4.00
- MLS#:
- 60311819
- Subdivision:
- The Hills Of Lone Pine Occpn 409
ADDITIONAL INFORMATION
Spectacular detached ranch located in the 24 hour attended gated community of The Hills of Lone Pine. Skylight windows bathe the kitchen in natural light . Kitchen nook with sliding doors to open into the newly 2023 cedar built deck. Butler pantry to connect the dining room flowing into the Great Room with its high ceilings , fireplace and use of light abundance to room . 2 Master Suites with large master baths on main floor offer the convenience of one floor living. The cozy, open concept library room can be used as a leisure room or a conversation or private space. Lower level offers spacious entertaining area, fireplace and sitting area , 2 extra bedrooms potentially used as guest rooms and/or extra office . Tons of storage. Laundry room on entry floor. Attached 2 car garage. Walk peacefully around the lakes or have a picnic with your kids or pets after you cross the bridge on the small island-like area of the Minnow Lake and enjoy the gorgeous views of the flora and fauna all around. Residents here have the options to enjoy swimming in the Olympic-size community pool ( updated 2023), play tennis on the 2 clay courts available, hike or walk the common trails in an up N -like ambiance while in the middle of the city of Bloomfield. Property taxes benefit - less than similar Bloomfield homes due to site condo BATVAI. Immediate occupancy available. Convenience of location, amenities, address under the Bloomfield Hills school district are an invitation to own an exclusive property in this high end , most coveted subdivision in Michigan.
- Type:
- Condo
- Sq.Ft.:
- 2,530
- Status:
- NEW LISTING
- Beds:
- 3
- Baths:
- 5.00
- MLS#:
- 60311639
- Subdivision:
- Wabeek On The Lake Condo Occpn 355
ADDITIONAL INFORMATION
Experience luxury living in this North Wabeek ranch condo featuring a bright, open, and airy floor plan. The primary suite boasts a Euro-style bath and an enormous walk-in closet. Enjoy a first-floor library and a large deck overlooking a pond with waterfalls. The finished walk-out lower level includes a family room, second kitchen, bedroom suite, additional room for exercise or other uses, sauna, and an additional half bath. Convenience is key with laundry rooms on both floors. Enjoy maintenance-free living with an association fee that covers all exterior maintenance, including snow removal. Located in a prestigious golf community.
$1,999,000
Mohawk Court Bloomfield Hills, MI 48302
- Type:
- Single Family
- Sq.Ft.:
- 4,864
- Status:
- Active
- Beds:
- 4
- Lot size:
- 1.2 Acres
- Baths:
- 4.00
- MLS#:
- 60311515
- Subdivision:
- Lone Pine Heights No 1
ADDITIONAL INFORMATION
Outstanding "To Be Built Cranbrook Custom Home" with exceptional finishes throughout. Nestled in Bloomfield's most sought-after location with a waterfront 1.2-acre parcel of land inside the Lone Pine Heights community. Welcome Home to this fantastic opportunity to build this nearly 5,000 sqft 4 Bedroom, 4 Bathroom residence with an unparalleled floor plan highlighting an open concept layout that includes high ceilings, a chef's kitchen with top-of-the-line appliances, custom cabinetry, and multiple fireplaces. This rare offering is a once-in-a-lifetime opportunity with oversized rooms, an excellent primary suite with an enormous closet, a soaking tub, dual vanities, a water closet, and a separate shower, all while having maximum privacy. Additional highlights upstairs include an entire bedroom suite, Jack and Jill bedrooms, upstairs laundry, and much more. Outside features exceptional architecture and landscape, a multiple-car garage, and maximum privacy, all while being situated in this highly sought-after location with many multi-million dollar properties nearby. Learn more about private viewing opportunities with Cranbrook's model home.
$1,999,000
Mohawk Court Bloomfield Hills, MI 48302
- Type:
- Single Family
- Sq.Ft.:
- 4,864
- Status:
- Active
- Beds:
- 4
- Lot size:
- 1.2 Acres
- Year built:
- 2024
- Baths:
- 3.10
- MLS#:
- 20240037105
- Subdivision:
- Lone Pine Heights No 1
ADDITIONAL INFORMATION
Outstanding "To Be Built Cranbrook Custom Home" with exceptional finishes throughout. Nestled in Bloomfield's most sought-after location with a waterfront 1.2-acre parcel of land inside the Lone Pine Heights community. Welcome Home to this fantastic opportunity to build this nearly 5,000 sqft 4 Bedroom, 4 Bathroom residence with an unparalleled floor plan highlighting an open concept layout that includes high ceilings, a chef's kitchen with top-of-the-line appliances, custom cabinetry, and multiple fireplaces. This rare offering is a once-in-a-lifetime opportunity with oversized rooms, an excellent primary suite with an enormous closet, a soaking tub, dual vanities, a water closet, and a separate shower, all while having maximum privacy. Additional highlights upstairs include an entire bedroom suite, Jack and Jill bedrooms, upstairs laundry, and much more. Outside features exceptional architecture and landscape, a multiple-car garage, and maximum privacy, all while being situated in this highly sought-after location with many multi-million dollar properties nearby. Learn more about private viewing opportunities with Cranbrook's model home.
- Type:
- Single Family
- Sq.Ft.:
- 2,621
- Status:
- Active
- Beds:
- 4
- Lot size:
- 0.39 Acres
- Baths:
- 3.00
- MLS#:
- 60311328
- Subdivision:
- Replat Of Forest Lake Country Club Estates
ADDITIONAL INFORMATION
Welcome to this property is designed to provide comfort and style. The peaceful atmosphere is highlighted by a beautiful fireplace and neutral paint colors, creating a tranquil backdrop for various decor preferences. The modern kitchen features a stylish backsplash and stainless steel appliances, perfect for preparing meals. The primary bathroom boasts two sinks for added convenience. A fresh coat of interior paint adds to the inviting feel of the home. Outside, the property includes a charming patio area for relaxation and outdoor activities. With its quality, style, and promise of a delightful living experience, this refreshingly elegant property is a must-see. Don't miss the chance to make it your home! Buyer/agent advised to verify homestead vs non homestead tax status with a tax professional. This home has been virtually staged to illustrate its potential.
- Type:
- Single Family
- Sq.Ft.:
- 1,756
- Status:
- Active
- Beds:
- 4
- Lot size:
- 0.38 Acres
- Baths:
- 4.00
- MLS#:
- 60311211
- Subdivision:
- Knob Hill Sub
ADDITIONAL INFORMATION
Highest and Best Due Sunday, June 2nd at 8 PM.Welcome to your dream home in the heart of Bloomfield Township! This stunning 4-bedroom, 4-bathroom ranch has been meticulously renovated in 2020 with no detail overlooked. Enjoy the luxury of three spacious living areas, including a walk-out basement perfect for entertaining or relaxing. The primary suite is a true retreat with a generous walk-in closet and a beautifully appointed primary bath. The gourmet kitchen is a chef's delight, featuring a massive 10-foot breakfast island with a built-in microwave and a farmhouse sink. This space seamlessly opens to a light-filled family room with a cozy natural dual fireplace (inside and out!), creating the perfect spot for family gatherings. Every inch of this home has been thoughtfully updated: a brand new driveway, epoxy flooring in the insulated and drywalled garage, professional painting, new windows, recessed lighting, updated electrical systems, modern bathrooms, a 75-gallon water heater, a new roof, top-of-the-line hardwood floors, and exquisite stone and marble finishes. Step outside to a serene backyard that backs to woods, complete with custom brick paver walkways. Additional updates include a new furnace in 2022, a new roof and garage door in 2021, radon mitigation in 2020, and a new fence in 2021. This home is a true gem, offering luxury, comfort, and modern convenience in one of the most desirable neighborhoods. Don't miss out on this rare opportunity ââ¬â schedule your private tour today!
$2,675,000
2937 Turtle Pond Bloomfield Hills, MI 48302
- Type:
- Single Family
- Sq.Ft.:
- 5,285
- Status:
- Active
- Beds:
- 4
- Lot size:
- 0.44 Acres
- Baths:
- 6.00
- MLS#:
- 60311156
- Subdivision:
- Occpn Plan No 1223 Turtle Lake
ADDITIONAL INFORMATION
RECENTLY RENOVATED with Bloomfield Hills Schools. This French country estate within the gated Turtle Lake community. Custom Michigan granite façade with cedar shake siding, a newer cedar shake roof, copper gutters, brick-paved driveway and courtyard, extensive landscaping designed and installed by Deborah Silver, private garden, and scenic views of Turtle Pond make this home one of the most charming in the neighborhood. Interior features include custom cherry millwork, Brazilian cherry flooring, 3 masonry fireplaces, professional-grade appliances, and custom wrought-iron railings. Walkout lower level includes a barrier-free bedroom suite with full bath.
$2,875,000
2748 Turtle Lake Bloomfield Hills, MI 48302
- Type:
- Single Family
- Sq.Ft.:
- 4,983
- Status:
- Active
- Beds:
- 5
- Lot size:
- 1.12 Acres
- Baths:
- 7.00
- MLS#:
- 60311143
- Subdivision:
- Turtle Lake Condo
ADDITIONAL INFORMATION
Welcome to this beautifully updated home, Built TSA and designed by Alex Bogaerts, this grand limestone estate is located on a lush, wooded 1+ acre site in the gated community of Turtle Lake. As you step inside this former model home, you'll be greeted by a stunning first floor completely updated in 2023. The master bedroom boasts a new custom bathroom with quartz vanity tops, adding a touch of elegance to your morning routine. The first floor features new wood flooring throughout all of the first floor. an updated staircase, and new chandeliers that adds a touch of glamour with a limestone fireplace, and mahogany doors The kitchen is a chef's dream, with all-new custom cabinets, quartz countertops, and top-of-the-line appliances, including an icemaker and cappuccino machine. Step down to the finished walk-out basement, where you'll find a new theater room complete with a projector and speakers, and a beautifully updated kitchen with a BAR and new complete appliances, perfect for entertaining guests. The basement also offers a fireplace, workout room an additional bedroom, and two full bathrooms. Rest easy knowing your home is equipped with security system cameras. Outside, the landscaping has been updated with floodlights and a complete new deck is being finished. Other features include a full house backup generator and four new one-piece toilets with bidets and heated seats. Don't miss your chance to call this beautifully updated home your own. Please only pre-qualified buyers with proof of financing or funds emailed to Amy Jindo before showings. All measurements to be verified &dimensions are approximate. I.D.R.B.N.G. B.A.T.V.A.I.
- Type:
- Condo
- Sq.Ft.:
- 1,212
- Status:
- Active
- Beds:
- 2
- Baths:
- 2.00
- MLS#:
- 60310945
- Subdivision:
- Square Lake Hills Occpn 325
ADDITIONAL INFORMATION
A true and much sought-after, one story, entry level condo with wonderful open floor plan. Inside you have a large Great-Room area with glass door-wall leading to a private patio area overlooking the beautiful in-ground pool. The kitchen has lots of cabinets, all appliances included and an open bar area, overlooking the Great-Room, perfect for bar stools and your morning breakfast. There is a convenient 1st floor laundry area with newer washer and dryer and a large guest bedroom, that could also be used as a private study or den. The spacious master bedroom has a big walk-in closet and its own private master bathroom. There is also a locked storage room (#11) in the common basement area, along with the furnace and HWH. This is one of the few units if not the only condo in this complex that has TWO fully enclosed 1 car garages. One was used for parking (#11) and the other (#77) was used as a small enclosed workshop. Enjoy the summertime beach access and lake privileges on Square Lake right across the street. Also, unlike most condominiums, the monthly association fee of $412 includes natural gas and water usage. The windows were also updated several years back with Wall-Side Windows. Conveniently located in the heart of Bloomfield Township, this well-maintained and cared for condo is just a few minutes from tons of shopping, great restaurants and X-ways. A wonderful investment in a great area.
- Type:
- Condo
- Sq.Ft.:
- 1,212
- Status:
- Active
- Beds:
- 2
- Year built:
- 1969
- Baths:
- 2.00
- MLS#:
- 20240036259
- Subdivision:
- Square Lake Hills Occpn 325
ADDITIONAL INFORMATION
A true and much sought-after, one story, entry level condo with wonderful open floor plan. Inside you have a large Great-Room area with glass door-wall leading to a private patio area overlooking the beautiful in-ground pool. The kitchen has lots of cabinets, all appliances included and an open bar area, overlooking the Great-Room, perfect for bar stools and your morning breakfast. There is a convenient 1st floor laundry area with newer washer and dryer and a large guest bedroom, that could also be used as a private study or den. The spacious master bedroom has a big walk-in closet and its own private master bathroom. There is also a locked storage room (#11) in the common basement area, along with the furnace and HWH. This is one of the few units if not the only condo in this complex that has TWO fully enclosed 1 car garages. One was used for parking (#11) and the other (#77) was used as a small enclosed workshop. Enjoy the summertime beach access and lake privileges on Square Lake right across the street. Also, unlike most condominiums, the monthly association fee of $412 includes natural gas and water usage. The windows were also updated several years back with Wall-Side Windows. Conveniently located in the heart of Bloomfield Township, this well-maintained and cared for condo is just a few minutes from tons of shopping, great restaurants and X-ways. A wonderful investment in a great area.
- Type:
- Condo
- Sq.Ft.:
- 2,916
- Status:
- Active
- Beds:
- 3
- Baths:
- 4.00
- MLS#:
- 60310931
- Subdivision:
- Cameo Lake Of Wabeek Occpn 252
ADDITIONAL INFORMATION
An elegant detached condo with an amazing entry level owner's suite awaits you! Welcome to the upscale Cameo Lake of Wabeek ~ an exclusive condominium complex in Bloomfield Hills! The floor plan is ideal for easy living along with beautiful appointments, soaring ceilings and loads of natural light! As you enter, there is a lovely gate with brick paver steps and a private patio adjacent to the front door. The expansive open foyer is adorned by hardwood flooring and allows for plain sight all the way into the backyard by a wall of windows in the great room. There is a cozy den/family room with a built-in unit for your media and a wet bar for your convenience. The great room has beautiful integrated shelving/cabinetry plus a lovely gas fireplace as its focal point. Around the bend is the formal dining room where you can entertain to your heart's content for intimate occasions or large holiday gatherings! Expand your floor space in warm weather months by opening the door walls to the back wood decking that wraps around as far as the primary bedroom! And what an excellent respite to unwind ~ check out the dimensions of the owner's suite with a vanity area, customs closets, jetted tub, dual-head shower with bench and vaulted ceiling. The eat-in kitchen has gorgeous granite counters, island cook-top, loads of counter space and access to the front court for your morning coffees. The laundry/mud room is directly off the kitchen providing easy access from the 2+ car garage. Upstairs there are two bedrooms, each with their own sink and a Jack & Jill bathroom. A wonderful space for guests! The basement is finished with an exercise room, sauna and other spaces for recreation, office or any function of your choosing. Security system, sprinklers, generator ~ all the appointments for the homeowner of today. The complex is small and dead-ends at the cul-de-sac so traffic is mainly for residents. Universal appeal with space, tranquility and grace! Come see for yourself!
- Type:
- Condo
- Sq.Ft.:
- 2,916
- Status:
- Active
- Beds:
- 3
- Year built:
- 1980
- Baths:
- 3.10
- MLS#:
- 20240034009
- Subdivision:
- Cameo Lake Of Wabeek Occpn 252
ADDITIONAL INFORMATION
An elegant detached condo with an amazing entry level owner's suite awaits you! Welcome to the upscale Cameo Lake of Wabeek ~ an exclusive condominium complex in Bloomfield Hills! The floor plan is ideal for easy living along with beautiful appointments, soaring ceilings and loads of natural light! As you enter, there is a lovely gate with brick paver steps and a private patio adjacent to the front door. The expansive open foyer is adorned by hardwood flooring and allows for plain sight all the way into the backyard by a wall of windows in the great room. There is a cozy den/family room with a built-in unit for your media and a wet bar for your convenience. The great room has beautiful integrated shelving/cabinetry plus a lovely gas fireplace as its focal point. Around the bend is the formal dining room where you can entertain to your heart's content for intimate occasions or large holiday gatherings! Expand your floor space in warm weather months by opening the door walls to the back wood decking that wraps around as far as the primary bedroom! And what an excellent respite to unwind ~ check out the dimensions of the owner's suite with a vanity area, customs closets, jetted tub, dual-head shower with bench and vaulted ceiling. The eat-in kitchen has gorgeous granite counters, island cook-top, loads of counter space and access to the front court for your morning coffees. The laundry/mud room is directly off the kitchen providing easy access from the 2+ car garage. Upstairs there are two bedrooms, each with their own sink and a Jack & Jill bathroom. A wonderful space for guests! The basement is finished with an exercise room, sauna and other spaces for recreation, office or any function of your choosing. Security system, sprinklers, generator ~ all the appointments for the homeowner of today. The complex is small and dead-ends at the cul-de-sac so traffic is mainly for residents. Universal appeal with space, tranquility and grace! Come see for yourself!
- Type:
- Single Family
- Sq.Ft.:
- 1,750
- Status:
- Active
- Beds:
- 4
- Lot size:
- 0.31 Acres
- Baths:
- 2.00
- MLS#:
- 60310769
- Subdivision:
- Hadsell's Add To Bloomfield Highlands
ADDITIONAL INFORMATION
This beautiful ranch home has it all and more! Completely updated throughout, it boasts new flooring and a spacious great room with a cozy, white fireplace & abundant natural light. The updated kitchen featuring custom maple cabinets, elegant granite countertops, and newer stainless steel appliances is perfect for all of your culinary needs! Kitchen peers into a family room that overlooks a large, fenced backyard with mature trees, perfect for outdoor enjoyment! Four bright bedrooms & two beautifully updated full baths are also found on the main level. Updates include: roof; windows; interior paint; flooring & more! Located in the desirable Bloomfield Schools district, this home is in a serene location with easy access to everything you need. Donââ¬â¢t miss the chance to make this impeccably updated ranch your own!
$2,299,000
4270 Sunningdale Bloomfield Hills, MI 48302
- Type:
- Single Family
- Sq.Ft.:
- 5,000
- Status:
- Active
- Beds:
- 5
- Lot size:
- 0.47 Acres
- Baths:
- 6.00
- MLS#:
- 60310460
- Subdivision:
- Willoway Estates Sub
ADDITIONAL INFORMATION
***CERTIFICATE OF OCCUPANCY IN HAND IMMEDIATE OCCUPANCY**PUBLIC OPEN HOUSE CANCELLED*** Sophisticated luxury welcomes you to 4270 Sunningdale Dr in auspicious Bloomfield Hills. A reflection of your good taste. This recently completed new construction modern farmhouse boasts over 7,000 square feet of finished living space including 5 bedrooms and 5.1 bathrooms. Professionally crafted interior design is evident. As you open the 8 foot oversized front door you're greeted by custom finishes and neutral color tones. The two story foyer features a statement piece elongated chandelier that demands attention. 10 foot first floor ceilings and 9 foot 2nd floor ceilings. Entertainers will welcome the 12 foot single slab quartz island whether hosting events or sitting down for a quick espresso. The open concept kitchen is a chiefs dream including a 66" refrigerator, 48" range and a vented commercial sized hood. Butlers pantry features an abundance of shelving, countertop space and a pocket microwave. Elegant kitchen hardware and light fixtures really stand out and separate this kitchen from the rest. Sunlight easily makes its way inside through the oversized architectural windows and open ended staircase. Every bedroom features its own ensuite. The owners suite features a makeup vanity and heated floors in the bathroom for those cold mornings. The owners suite master closet is fit for a queen and features an island, elongated bench and custom shelving. Your finished basement includes natural daylight windows and a kitchenette. From the professionally crafted landscaping to the oversized brick paved patio the builder truly went above and beyond to ensure a "move in ready" experience. Notable upgrades include: 22W Whole home generator, tankless hot water, smart garage door openers, EV plug in's in the 4 car garage, smart door locks and so much more. Schedule your showing today and claim your crown. Buyers agent to verify all info, all measurements are approximate.
- Type:
- Single Family
- Sq.Ft.:
- 7,424
- Status:
- Active
- Beds:
- 5
- Lot size:
- 1.15 Acres
- Baths:
- 8.00
- MLS#:
- 60310384
- Subdivision:
- Turtle Lake Condo
ADDITIONAL INFORMATION
This magnificent AZD contemporary was the first of its kind to be built in the coveted Turtle Lake community. Enjoy panoramic sunrise and sunset views through the walls of glass from the two story great room, sitting area, and covered lanai. This 1.15 acre lot features southern exposure, panoramic views of the lake and fleeting views of the historic boathouse and estate. The floor plan is centered around a gourmet kitchen with Thermador appliances and a private Chefââ¬â¢s kitchen. The primary suite with its serene minimalist bathroom is situated privately on its own floor with stunning lakefront views. Other notable upgrades include Geo-thermal and a Control 4 system. The lower levels were designed for entertaining with radiant floor heating and include an indoor freshwater pool, golf simulator, and cozy theater. Walk outside to a peaceful backyard on your way to a private boat dock which can accommodate up to a 25ââ¬â¢ electric pontoon boat. The minimalist landscaping is complemented by a spacious courtyard and an oversized four-car garage with a drive thru bay. Itââ¬â¢s a perfect lakefront contemporary estate.
$1,625,000
5355 Lane Lake Bloomfield Hills, MI 48302
- Type:
- Single Family
- Sq.Ft.:
- 5,034
- Status:
- Active
- Beds:
- 4
- Lot size:
- 1.55 Acres
- Baths:
- 4.00
- MLS#:
- 60310307
ADDITIONAL INFORMATION
Welcome to your dream home! This sprawling ranch, nestled on 1.5 acres (fenced), offers luxurious living in a serene setting. Enjoy summer days by the built-in pool, recently resurfaced and equipped with a newer heater. As a Lone Pine Estates resident, you'll have exclusive Gilbert Lake privileges, including access to a private park with beach area, Volleyball and picnic tables. Step inside this home's beautiful foyer to discover an open layout in the main living area. The chef's kitchen is complete with dual ovens, maple cabinetry and is open to the family room with fireplace and picturesque yard views. Some newer items include roof replaced in 2016, gutters, hot water heater, and one furnace. Experience the ease of one-floor living with spacious bedrooms, including a master bath with steam shower, and bedrooms 1 and 2 featuring dual access full bath and third bedroom with private full bath. A huge laundry room adds convenience, while the flex room off the master is currently used as an exercise room. The property is enhanced with a zoned sprinkler system and new landscaping, ensuring effortless outdoor maintenance. Located in a prime area near Cranbrook, the home enjoys East/West exposure, filling your living spaces with natural light. Embrace a lifestyle of comfort and convenience in this exceptional one-story home.
- Type:
- Single Family
- Sq.Ft.:
- 1,778
- Status:
- Active
- Beds:
- 3
- Lot size:
- 0.49 Acres
- Baths:
- 2.00
- MLS#:
- 60310085
ADDITIONAL INFORMATION
Charming Bloomfield Twp. neighborhood! Ranch home with new Hansen Windows, beautiful ceramic flooring and new gutters.. Newer kitchen appliances. Three bedrooms and 1 1/2 bathrooms with newer commodes. Freshly painted. Spacious wonderful three season room. Bloomfield Schools. Great location near shopping, restaurants and freeways. Buyers must be accompanied by licensed real estate agent. Three hour notice required to show.

Provided through IDX via MiRealSource. Courtesy of MiRealSource Shareholder. Copyright MiRealSource. The information published and disseminated by MiRealSource is communicated verbatim, without change by MiRealSource, as filed with MiRealSource by its members. The accuracy of all information, regardless of source, is not guaranteed or warranted. All information should be independently verified. Copyright 2024 MiRealSource. All rights reserved. The information provided hereby constitutes proprietary information of MiRealSource, Inc. and its shareholders, affiliates and licensees and may not be reproduced or transmitted in any form or by any means, electronic or mechanical, including photocopy, recording, scanning or any information storage and retrieval system, without written permission from MiRealSource, Inc. Provided through IDX via MiRealSource, as the “Source MLS”, courtesy of the Originating MLS shown on the property listing, as the Originating MLS. The information published and disseminated by the Originating MLS is communicated verbatim, without change by the Originating MLS, as filed with it by its members. The accuracy of all information, regardless of source, is not guaranteed or warranted. All information should be independently verified. Copyright 2024 MiRealSource. All rights reserved. The information provided hereby constitutes proprietary information of MiRealSource, Inc. and its shareholders, affiliates and licensees and may not be reproduced or transmitted in any form or by any means, electronic or mechanical, including photocopy, recording, scanning or any information storage and retrieval system, without written permission from MiRealSource, Inc.

The accuracy of all information, regardless of source, is not guaranteed or warranted. All information should be independently verified. This IDX information is from the IDX program of RealComp II Ltd. and is provided exclusively for consumers' personal, non-commercial use and may not be used for any purpose other than to identify prospective properties consumers may be interested in purchasing. IDX provided courtesy of Realcomp II Ltd., via Xome Inc. and Realcomp II Ltd., copyright 2024 Realcomp II Ltd. Shareholders.
Bloomfield Hills Real Estate
The median home value in Bloomfield Hills, MI is $460,900. This is higher than the county median home value of $248,100. The national median home value is $219,700. The average price of homes sold in Bloomfield Hills, MI is $460,900. Approximately 73.69% of Bloomfield Hills homes are owned, compared to 9.03% rented, while 17.29% are vacant. Bloomfield Hills real estate listings include condos, townhomes, and single family homes for sale. Commercial properties are also available. If you see a property you’re interested in, contact a Bloomfield Hills real estate agent to arrange a tour today!
Bloomfield Hills, Michigan 48302 has a population of 3,981. Bloomfield Hills 48302 is less family-centric than the surrounding county with 33.11% of the households containing married families with children. The county average for households married with children is 33.38%.
The median household income in Bloomfield Hills, Michigan 48302 is $186,563. The median household income for the surrounding county is $73,369 compared to the national median of $57,652. The median age of people living in Bloomfield Hills 48302 is 49.4 years.
Bloomfield Hills Weather
The average high temperature in July is 82 degrees, with an average low temperature in January of 15.7 degrees. The average rainfall is approximately 33 inches per year, with 36.2 inches of snow per year.
