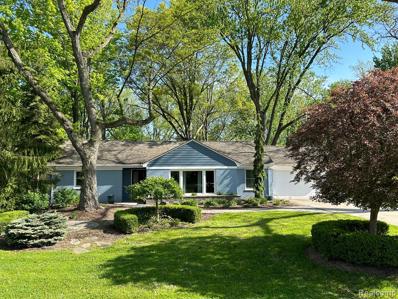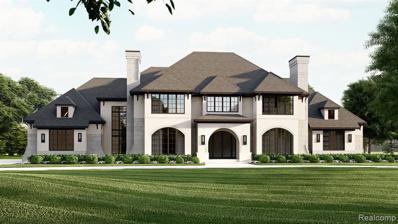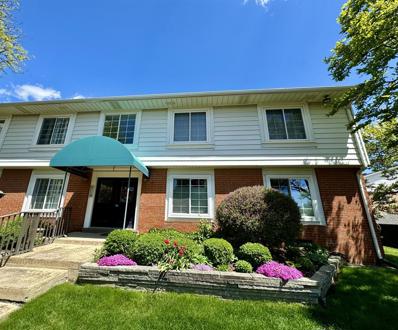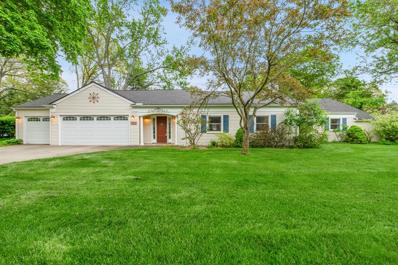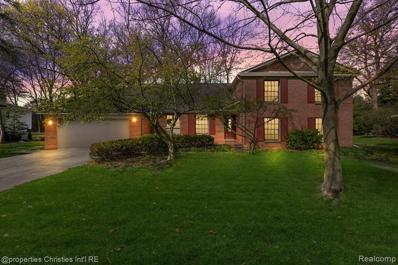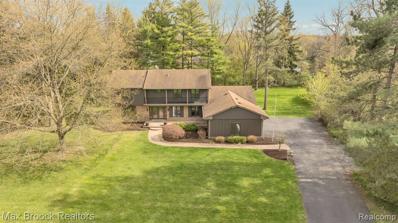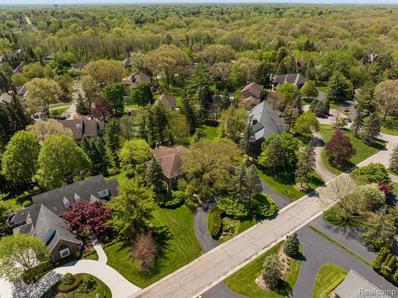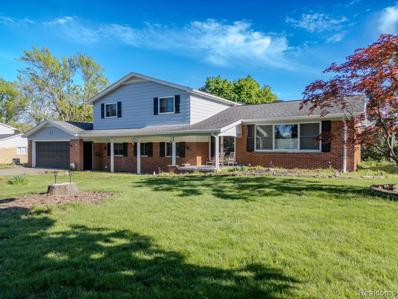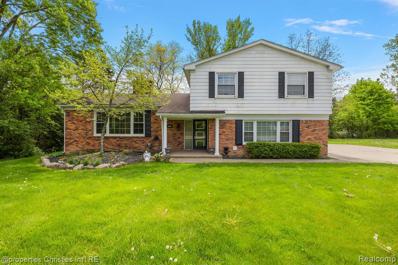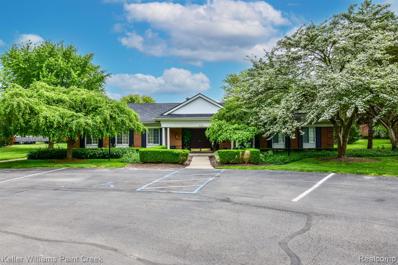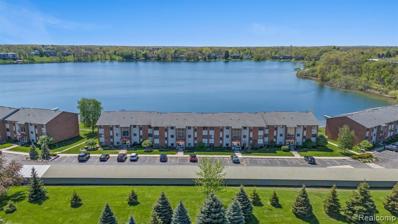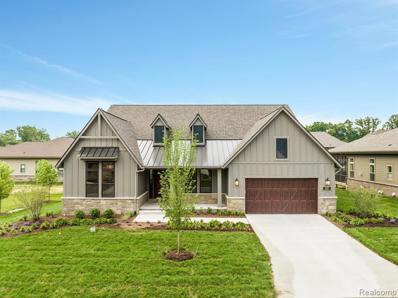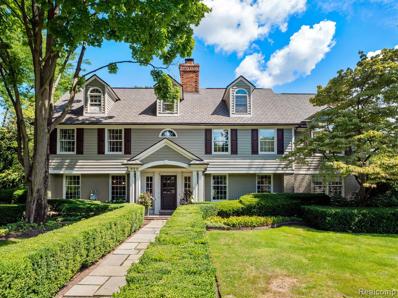Bloomfield Twp MI Homes for Sale
$1,699,000
4733 W Wickford Bloomfield Twp, MI 48302
- Type:
- Single Family
- Sq.Ft.:
- 4,591
- Status:
- NEW LISTING
- Beds:
- 4
- Lot size:
- 1 Acres
- Year built:
- 1990
- Baths:
- 4.20
- MLS#:
- 20240033497
- Subdivision:
- The Hills Of Lone Pine Occpn 409
ADDITIONAL INFORMATION
- Type:
- Single Family
- Sq.Ft.:
- 4,139
- Status:
- NEW LISTING
- Beds:
- 4
- Lot size:
- 0.51 Acres
- Year built:
- 1966
- Baths:
- 4.10
- MLS#:
- 20240033488
- Subdivision:
- Vernor Estates No 2
ADDITIONAL INFORMATION
This is truly a custom home situated on a beautifully landscaped lot that is on a low traffic cul-de-sac and sits on one end of Vernor Lake with magnificent views from many levels and multiple patios. The home offers tremendous natural light and a feeling of spaciousness with its large rooms, expansive windows, and vaulted ceilings. There have been many recent updates and yet the home retains much of the original mid-century charm. There is a beautiful master suite with a balcony overlooking the lake, a remodeled master bath, and a large walk-in closet with built-ins. There are 3 other large bedrooms that share 2 other full bathrooms. The living room, formal dining room and family room also look out at the lake. There are custom built-ins in many of the rooms, two fireplaces, 4 full bathrooms, sliding doors to different patios, and loads of storage. The guest bedroom has a remodeled adjoining bathroom and an adjacent room that could be turned into a small kitchen if one is looking for in-law or au-pair quarters. The enormous rec room has its own full bathroom as well. The mid-century kitchen has been updated with newer stainless appliances and granite counters. The laundry room is enormous with loads of storage and counter space. There is built in cabinets in the 3 car garage and plenty of parking on the freshly sealed asphalt circular drive. This home is close to Cranbrook and Country Day and is in the highly acclaimed Bloomfield School District.
$1,725,000
4622 Chelsea Lane Bloomfield Twp, MI 48301
- Type:
- Single Family
- Sq.Ft.:
- 5,092
- Status:
- NEW LISTING
- Beds:
- 5
- Lot size:
- 0.51 Acres
- Year built:
- 1987
- Baths:
- 5.20
- MLS#:
- 20240029251
- Subdivision:
- Franklin Ravines
ADDITIONAL INFORMATION
Nestled on a half acre in desirable Franklin Ravines, this sophisticated custom built home epitomizes luxury living. Completely renovated from top to bottom, this transformation is nothing short of stunning. The white kitchen boasts beautiful quartz countertops and a massive island that everyone will love to gather around. Five contemporary bathrooms showcase modern sophistication and functionality for everyone. Enter the primary suite through the French doors and relax in your own tranquil retreat. Entertain with ease in the finished lower level, complete with a gym and full kitchen. The 3 car garage, circular driveway and beautifully landscaped lot complete this perfect setting and location. Don't miss your opportunity to capture the ideal home in Oakland Counties premier spot.
$1,199,000
2750 Indian Mound S Bloomfield Twp, MI 48301
- Type:
- Single Family
- Sq.Ft.:
- 3,500
- Status:
- NEW LISTING
- Beds:
- 4
- Lot size:
- 0.45 Acres
- Year built:
- 1976
- Baths:
- 3.20
- MLS#:
- 20240030677
- Subdivision:
- Judson Bradway's Bloomfield Vlg No 11
ADDITIONAL INFORMATION
Discover pure elegance and grandeur in this exceptional home! Nestled within a highly sought-after community, this 4BR/2.5+BA executive residence boasts stunning French Provincial architecture, complemented by lush landscaping and a welcoming circular driveway. Step inside to find a luminous interior adorned with luxurious updates and timeless charm. The enchanting foyer sets the stage with a dazzling crystal chandelier and gleaming marble floors, inviting you into an entertainer's paradise. Enjoy gatherings in the spacious formal living room, complete with a cozy fireplace, or retreat to the stylishly appointed chef's kitchen featuring top-of-the-line Thermador appliances, granite countertops, and a generous family room with a bar and fireplace. Outside, entertain with ease on the expansive patio or indulge in culinary delights from the outdoor kitchen. Unwind in the serene primary bedroom retreat, boasting three enormous closets and a spa-inspired en suite with a rejuvenating steam shower. Additional highlights include a 2-car garage, partially finished lower level with endless possibilities, and convenient proximity to shops and amenities. Don't miss the opportunity to experience luxury living at its finestâschedule your showing today!
- Type:
- Condo
- Sq.Ft.:
- 2,279
- Status:
- NEW LISTING
- Beds:
- 3
- Year built:
- 1985
- Baths:
- 2.10
- MLS#:
- 20240014162
- Subdivision:
- Willoway Place Occpn 418
ADDITIONAL INFORMATION
Recently renovated 3 bedroom 2 full, 1 half bath condo with main level laundry room and large 2 car garage. This quiet community is right down the street from schools, shopping, restaurants, gyms and more. Brand new kitchen with new cabinetry, quartz counters, stainless steel appliances, and flooring throughout.Laundry Room off kitchen and garage has also been redone. Main floor half bath is also brand new. Entire condo including basement, has been freshly painted in a light neutral shade as well. Upstairs half bath has also been improved. New hot water heater too and mechanicals were just serviced. Move right in and enjoy. Bloomfield Hills Schools. Immediate Occupancy.
Open House:
Sunday, 5/19 2:00-4:00PM
- Type:
- Single Family
- Sq.Ft.:
- 2,299
- Status:
- NEW LISTING
- Beds:
- 5
- Lot size:
- 1.38 Acres
- Year built:
- 1949
- Baths:
- 3.00
- MLS#:
- 20240033090
- Subdivision:
- Suprvr's Plat No 7 - Bloomfield Twp
ADDITIONAL INFORMATION
Rare and exceptional property situated in one of the most prestigious locations in Bloomfield Hills! This picturesque estate sits on 1.38 acres of mature natural beauty, nestled behind Forest Lake Country Club within walking distance to Johnson Nature Center and only a 3 minute drive from award-winning Bloomfield Hills High School. Located in a highly exclusive area with access to Lower Long Lake, this is truly a one of a kind opportunity offering the perfect balance of seclusion and convenience! With an interior refinish in 2023, this desirable sprawling ranch floor-plan boasts hardwood floors throughout, 3 fireplaces, a remodeled primary bathroom with all marble floors, wall and vanity tile, newly remodeled full bathrooms on the upper and lower levels (2022), upper level with quartz vanity and built-in bluetooth speaker, timeless custom kitchen with ceiling-height wood cabinets with decorative glass inserts door-panels, built-in gas cooktop and refrigerator, double-oven and sizable farmhouse sink, spacious family room with newer custom Pella wooden windows and sliding door positioned thoughtfully to magnify breathtaking views and flood the room natural lighting, massive library featuring custom woodwork, built-in shelves and sloped-ceiling detail, plus a whole house water filtration system recently installed (2020) and spacious yard with space for gardening and other outdoor activities. Unparalleled surrounding, impressive architecture and tasteful interior design - perfect for those seeking luxury, tranquility and accessibility all in one place!
Open House:
Sunday, 5/19 1:00-3:00PM
- Type:
- Condo
- Sq.Ft.:
- 1,883
- Status:
- NEW LISTING
- Beds:
- 3
- Year built:
- 1980
- Baths:
- 2.10
- MLS#:
- 20240033000
- Subdivision:
- The Highlands Of Adams Woods Occpn 228
ADDITIONAL INFORMATION
Popular Fernwood plan with gorgeous ravine setting on one of the most beautiful streets in Adams Woods. Private front courtyard. Generous kitchen and breakfast area, classic cabinetry, granite counters and newer stainless-steel refrigerator, micro/oven/range. Gracious living room with fireplace, formal dining area with door wall access to the private deck to enjoy all-season views. Upper-level features large primary suite with second fireplace and full bath. There are two additional bedrooms with double closets and full bath. The lower level is beautifully finished with a third fireplace for easy entertaining, and access to the patio to enjoy the amazing natural views! Two-car garage has newly applied epoxy flooring. Ready to move in and enjoy all the amenities of Adams Woods-clubhouse, pool, tennis, pickleball, nature trails and more. IDRBNG BATVAI
- Type:
- Single Family
- Sq.Ft.:
- 3,550
- Status:
- NEW LISTING
- Beds:
- 3
- Lot size:
- 0.64 Acres
- Year built:
- 2024
- Baths:
- 4.10
- MLS#:
- 20240031424
- Subdivision:
- Turtle Lake Condo
ADDITIONAL INFORMATION
*TO BE BUILT* - Picture yourself in a stunning new home within the exclusive gated community of Turtle Lake. This luxurious ranch-style home from J. Williams Construction offers an impressive 3550 square feet of main-level living space, with an additional 100 square feet in the fully finished lower level. With 3 bedrooms and 4 full bathrooms, this home is perfect for those who value comfort and style. The high-end finishes throughout with a spacious screened terrace off the main living areas overlooking a beautiful green space. It's the perfect place to relax and take in the breathtaking surroundings. This is your opportunity to own a truly inspirational home in Turtle Lake. (PHOTOS OF NOT OF ACTUAL HOME)
- Type:
- Single Family
- Sq.Ft.:
- 3,838
- Status:
- NEW LISTING
- Beds:
- 5
- Lot size:
- 0.75 Acres
- Year built:
- 1987
- Baths:
- 4.20
- MLS#:
- 20240030531
- Subdivision:
- Chestnut Run No 3
ADDITIONAL INFORMATION
Rare Chestnut Run Heather Lake frontage on almost an acre. This hilltop custom built beauty has walk-out lower level & 9 foot ceilings on first floor. Impressive 2-story foyer with circular staircase. White kitchen with Granite, island, breakfast nook, premium appliances including Miele built-in espresso maker. Useful service bar off family room with gas fireplace. Office with Judges Paneling & custom cabinetry. Windowed living room with gas fireplace & gorgeous views of lake. Impressive formal dining room. Luxurious primary suite with walk-in closet, marble bath including double sinks, jetted tub, shower & commode room. Ample guest bedrooms & one has a private bath. Walk-out Lower level includes 2nd family room with gas fireplace & bar, recreation room, exercise space, access to covered patio & exceptional storage. Attached garage with epoxy floor could possibly accommodate 5 cars due to hydraulic lift included. Additional amenities include hardwood floors, plantation shutters, recessed lighting, home automation systems, circular drive, Guido Grassi construction. Perfectly located to award winning Bloomfield Schools & expressways.
Open House:
Saturday, 5/18 1:00-3:00PM
- Type:
- Condo
- Sq.Ft.:
- 2,181
- Status:
- NEW LISTING
- Beds:
- 2
- Year built:
- 1978
- Baths:
- 3.00
- MLS#:
- 20240032410
ADDITIONAL INFORMATION
Welcome to 5175 Woodlands Drive, an exquisite condominium in the heart of Bloomfield Township in a much desired gated community. This stunning home boasts an open floor plan, seamlessly blending comfort and elegance. With a spacious 2,200 square foot main floor with beautiful hardwood floors thru out, and an additional 2,000 square feet in the professionally updated lower level, there is ample room for relaxation and entertainment. Step inside to find a light, bright & open living area, perfect for small family gatherings or entertaining a crowd. The totally updated John Morgan "cook's" kitchen is a chef's dream, featuring top-of-the-line stainless appliances, granite counter tops, ample counter space and tons of storage. The adjacent dining area offers a picturesque view of the serene, wooded backyard, providing a private oasis for outdoor enjoyment. The spacious owner's suite has a large bath, huge walk in closet and door wall to private treed yard. Spacious family room/library with professional built ins. The lower level is a true retreat, offering a variety of possibilities. Whether you envision a home theater, fitness center, or additional living space, this updated area can accommodate your needs. Located in a desirable gated community, 5175 Woodlands Drive combines luxury living with the tranquility of nature. Donât miss the opportunity to make this beautiful condominium your new home. Schedule a showing today and experience all that this exceptional property has to offer! PLEASE CONTACT ROBERT SCHUMAN @2487457100 FOR EXPLAINATION OF MONTHLY HOA
Open House:
Saturday, 5/18 10:00-12:30PM
- Type:
- Condo
- Sq.Ft.:
- 3,062
- Status:
- NEW LISTING
- Beds:
- 4
- Year built:
- 1868
- Baths:
- 3.10
- MLS#:
- 20240032090
- Subdivision:
- Pinehurst Occpn 387
ADDITIONAL INFORMATION
Low maintenance DETACHED condo! This Modernized historic stone farmhouse in the heart of Bloomfield Hills is ready for its next chapter! One of five homes in Bloomfield Hills built by stonemasons who immigrated to the area in the 1800s. The home has since become a local landmark known as the "Stone House" or "Bassett House" easily recognized by its unique exterior making it the cornerstone of the Pinehurst condo community. The residence features over 3000sqft of living space where every detail has been meticulously attended to during the complete renovation over the last few years. The chic eat-in kitchen rings with modern farmhouse charm with its new cabinetry, slate floors, quartzite counters, handmade farmhouse sink, gas fireplace, stone wall and exposed beam accents. The kitchen also features new stainless steel appliances, a coffee station with pot filler, beer/wine fridge and usb plug outlets. The family room features tall ceilings, hardwood flooring, recessed lighting, a new gas fireplace and large windows all around lighting up the ample space. Make your way upstairs to the primary suite where the hardwood flooring continues through the bedroom into the 9x13 walk in closet with high quality organizers. The primary bathroom shines with marble tile along the floor and walls through the Euro glass shower. Two additional generously sized bedrooms and a marble guest bath round out the second floor. The third floor features a large 17x21 additional bedroom with its own full bath. This finished loft space could also make a wonderful bonus media/game room. The home also features a remodeled half bath off the kitchen, a remodeled laundry room with new tile floors, new washer/dryer, new cabinets and laundry sink as well as built in mudroom shelving, enclosed Trex patio perfect for enjoying privacy outdoors, attached insulated 2 car garage with 220 amp plug for charging EV's, unfinished basement with ample storage space. Newer hot water heater and furnace. Make this iconic Bloomfield Hills home yours!
- Type:
- Single Family
- Sq.Ft.:
- 3,074
- Status:
- NEW LISTING
- Beds:
- 4
- Lot size:
- 0.74 Acres
- Year built:
- 1960
- Baths:
- 3.10
- MLS#:
- 20240028665
- Subdivision:
- Woodcrest Lakes
ADDITIONAL INFORMATION
* ALL OFFERS DUE 5:00 P.M. EST 5/17/24 * 1st time on the market for this 3,074' sq ft ranch style home in Woodcrest Lakes neighborhood. Beautiful site orientation on 0.74 acres w/circle driveway, natural wooded rear yard, brick paver patio. Traditional floor plan w/a twist. Marble foyer entry, step down LR, formal DR, handsome FR/Den. 2 FP's, beautiful bowed window, vaulted ceilings w/skylights, terracotta & wood flooring. Kitchen boasts grand open space for large table plus island seating, planning desk, walk-in pantry, unique built-in toaster, warming drawer & wine storage. 3-4 BR, primary suite w/tree top views in bath. 4th BR (currently used as office) w/private entry & ensuite full bath. Laundry room w/storage, pro closet systems, partial unfinished basement. A/C 2022. Security alarm, Sprinklers, NuTone intercom. Commuter convenience to Birmingham, Troy, Detroit. Make this estate home your own. As-Is offering. BATVAI
- Type:
- Single Family
- Sq.Ft.:
- 1,670
- Status:
- NEW LISTING
- Beds:
- 3
- Lot size:
- 0.79 Acres
- Year built:
- 1951
- Baths:
- 2.00
- MLS#:
- 20240030357
- Subdivision:
- Replat Of Forest Lake Country Club Estates
ADDITIONAL INFORMATION
HOMEOWNERS AND INVESTORS ALIKE, HERE IS THE LISTING FOR YOU. THIS TRUE GEM LOCATED ON DESIREABLE HICKORY GROVE ROAD. BEAUTIFUL OPEN LAYOUT RANCH ON AN EXPANSIVE MATURE WOODED LOT. RENOVATION IN 2012 INCLUDED THE FOLLOWING: ROOF, SIDING, DRIVEWAY, WALKWAY, PATIO, PAINT, GARAGE DOOR, ELECTRICAL, PLUMBING, A/C, APPLIANCES, KITCHEN WITH GRANITE COUNTER TOPS, CUSTOM MAPLE CABINETS, BATHS. RECESSED LIGHTING THROUGHOUT. MASTER STE. WITH HUGE WALK-IN CLOSET. UPDATES WITHIN THE LAST 5 YEARS INCLUDE: EXTENSIVE LANDSCAPING AND REAR PATIO, LUXURY VINYL PLANK FLOORING IN GREAT ROOM AND KITCHEN, ANDERSON WINDOWS AND NEW CARPET IN BEDROOMS. THIS HOME IS READY FOR A NEW FAMILY OR A DEVELOPER'S DREAM. **THIS IS A MUST SEE WON'T LAST LONG**. BATVAI
$5,995,500
851 Highwood Drive Bloomfield Twp, MI 48304
- Type:
- Single Family
- Sq.Ft.:
- 7,600
- Status:
- NEW LISTING
- Beds:
- 5
- Lot size:
- 1.24 Acres
- Year built:
- 2024
- Baths:
- 5.20
- MLS#:
- 20240031633
- Subdivision:
- Eastover Farms No 1
ADDITIONAL INFORMATION
Introducing "The Madison" a unique expansive plan for the architect lovers. This plan boasts over 7,600 sf on the 1st and second floor and an additional 2,500 on the walkout lower level. You will be impressed with the grand entry dual staircase that leaves you exhilarated. Then leads you to the open opulent extravagant gallery that takes you to all areas of the first floor. First floor primary suite is an oasis of space that has it's own garage entrance, mudroom, laundry, sitting area, closet, & spa like bath. 6 Car garages nicely secure all the cars inside with the ability to have lifts to add more cars for up to 12 cars. The main mudroom has a 3rd stair case, laundry, powder bath & elevator access. The formal dining room can easily seat up to 30 guests. The back of the home will overlook the pool and outdoor living spaces with amazing windows in the 2 story great room all open to the kitchen & dining room. Step out to the covered lanai off the nook and have an additional convenient outdoor living space. As you walk up to the upper level, you will be mesmerized by the spectacular stair cases that winds you up to grandeur & luxury. 4 additional suites await on the second level with generously sized baths & closets. All upper rooms have access to an upper laundry room. On the lower level you have an additional 2,500 square feet that we can design to fit your lifestyle. Don't wait as this one of a kind design fits this expansive wide 1.24 acre lot beautifully! Diamond Reserve package, pool, & landscaping is all included. Renderings show upgrade options. Still time to design to your distinctive taste. Visit sapphireluxuryhomes to tour or learn more. GO TO: 2305 Charnwood Dr. Troy, MI 48098 **** Sapphire Open House to view builderâs work: SATURDAY ONLY 5/11/24, FROM 1 â 4 pm ****
- Type:
- Condo
- Sq.Ft.:
- 1,443
- Status:
- NEW LISTING
- Beds:
- 2
- Lot size:
- 9.74 Acres
- Year built:
- 1969
- Baths:
- 2.00
- MLS#:
- 81024023159
- Subdivision:
- Mulberry Square
ADDITIONAL INFORMATION
This 2nd story condo offers a perfect blend of comfort & convenience. Two bedrooms, two full baths & a darling balcony give you room to live & relax comfortably! The heart of this home is its spacious kitchen with a slate tile floor, granite countertops & stainless steel appliances. For added convenience, this property features a full basement with private laundry facilities and ample storage space. Residents have access to a community pool, perfect for summer days! Whether youa(tm)re commuting to work or exploring the local amenities, youa(tm)ll appreciate the prime location, in Bloomfield Hills School district. Schedule your showing today and make this condo your new home. BATVAI
Open House:
Sunday, 5/19 12:30-3:00PM
- Type:
- Single Family
- Sq.Ft.:
- 2,806
- Status:
- NEW LISTING
- Beds:
- 3
- Lot size:
- 0.44 Acres
- Year built:
- 1950
- Baths:
- 3.00
- MLS#:
- 81024023153
- Subdivision:
- Foxcroft No. 2
ADDITIONAL INFORMATION
Sharp updated ranch in fabulous Foxcroft! Massive corner lot is the perfect setting for this updated one floor home. Welcoming entry guides you into the open floor-plan where Slate and kiln dried wide plank wood flooring flow throughout. Radiant in-floor heating creates comfort through most of the home. Wonderful living spaces and natural light for entertaining or just cozying up to a fire. Huge island kitchen offers granite countertops, updated cabinetry & 2 yr old stainless built-in appliances. Updated bathrooms including a wheel-chair friendly bath with zero entry shower and grab bars. The bedrooms aren't lacking of space. Check out the sizes. 3 car garage, massive play structure, 4 season room and a generous amount of storage T/O. Updated roof'20, F/A furnace '22 and boiler '23.
- Type:
- Single Family
- Sq.Ft.:
- 2,833
- Status:
- NEW LISTING
- Beds:
- 4
- Lot size:
- 0.33 Acres
- Year built:
- 1963
- Baths:
- 2.10
- MLS#:
- 20240031425
- Subdivision:
- Birmingham Farms Sub No 3
ADDITIONAL INFORMATION
Welcome home to this beautiful Birmingham Farms Subdivision residence. This charming home features 4 bedrooms, 2.5 bathrooms and over 2800 square feet of living space. The interior offers a spacious floor plan with a grand Formal Living Room that connects directly to Dining Room with hardwood floors and large window brining ample amounts of natural sunlight. The Dining Room directly leading to the Living Room and provides hardwood floors and a direct access out to the backyard. The Kitchen provides plenty of cabinetry, granite countertops, tile flooring and a cozy breakfast nook. The spacious Family Room creates a great area for entertaining with the custom wet bar, natural fireplace, recessed lighting and a large door wall leading out to the back patio. The rich wood staircase leads you upstairs to the sizable Primary suite featuring a recently renovated full bathroom with a Euro Spa Shower, new tile shower surround and flooring. The Primary Suite also provides an extensive walk-in closet with built-ins. There are three additional spacious Bedrooms. Two of the Bedrooms have new carpet. The second full bathroom was completely renovated with a new vanity, tile flooring, tub and lighting fixtures. The interior also was freshly painted, new hot water tank and furnace. The exterior features a lovely private backyard with a patio, two car attached garage. Bloomfield Schools. This is a must see!
- Type:
- Single Family
- Sq.Ft.:
- 3,181
- Status:
- NEW LISTING
- Beds:
- 4
- Lot size:
- 0.99 Acres
- Year built:
- 1973
- Baths:
- 3.20
- MLS#:
- 20240030847
- Subdivision:
- Lone Pine Ridge Sub
ADDITIONAL INFORMATION
Welcome to your sanctuary in the heart of Bloomfield Township, where luxury meets functionality in this stunning ~3,200 square foot dream home (plus the finished basement). Nestled in the highly coveted Bloomfield Hills Schools district, this residence offers not just a home, but a lifestyle. Step inside to discover a fully remodeled interior, meticulously designed for both elegance and comfort. From the moment you enter, you're greeted by spacious rooms adorned with stylish finishes, offering ample space for both relaxation and entertaining. The heart of this home is undoubtedly the gourmet kitchen, a culinary enthusiast's dream come true. Featuring beautiful cabinetry, gleaming stainless steel appliances, and expansive countertops, it invites you to unleash your culinary creativity and entertain with ease. With 4 bedrooms, 3 full baths, and 2 half baths, including a finished basement, this residence effortlessly accommodates both family living and gracious entertaining. Whether it's cozy evenings by the fireplace or hosting gatherings with loved ones, every corner of this home exudes warmth and sophistication. Outside, on the sprawling 1-acre lot, the possibilities are endless. With ample space to create your outdoor oasis, envision al fresco dining under the stars, lazy afternoons basking in the sun, or simply enjoying the serenity of your own private retreat. Don't miss your chance to make this dream home yours. Schedule a showing today and experience the epitome of luxury living in Bloomfield Township. All information is deemed reliable but not guaranteed. Buyer and Buyers Agent to verify all information. Listing agent has ownership interest in this home.
$1,199,000
4583 Chelsea Lane Bloomfield Twp, MI 48301
- Type:
- Single Family
- Sq.Ft.:
- 5,015
- Status:
- NEW LISTING
- Beds:
- 6
- Lot size:
- 0.51 Acres
- Year built:
- 1988
- Baths:
- 4.20
- MLS#:
- 20240030005
- Subdivision:
- Franklin Ravines
ADDITIONAL INFORMATION
Presenting a rare opportunity to own this exquisite estate nestled in Bloomfield Hills' Franklin Ravines community. This sprawling residence boasts over 7,500 square feet of opulent living space, replete with luxurious amenities and impeccable entertaining areas. Step into the grand foyer, where soaring ceilings set the tone for the elegance that awaits. Adjacent is a stately library adorned with meticulous craftsmanship and a charming ladder, while the adjacent dining room provides an ideal setting for hosting gatherings. The main level unfolds seamlessly, revealing a delightful sunroom adorned with Spanish tile and offering access to the expansive rear grounds. The heart of the home, the great room, impresses with its soaring ceilings, travertine fireplace, and seamless flow into the inviting family room with built-in features. A chef's delight, the gourmet kitchen boasts an open concept design, complete with an island, custom cabinetry, sleek countertops, and convenient access to the wet bar and formal dining room. Conveniently tucked away behind the kitchen is the main level laundry room, one of two half baths, and entry to the three-car garage. Upstairs, discover 4 generously appointed bedrooms, including the grand primary suite showcasing dual closets and a spa-like ensuite bathroom with high ceilings, dual sinks, an oversized bathtub, walk-in shower, and a skylight that floods the space with natural light. Three additional bedrooms, one featuring a jack and jill bathroom, complete the upper level, each offering ample closet space and elegant finishes. The finished lower level presents a haven for entertainment, featuring a splendid entertainment space, abundant storage, a cedar closet, two additional bedrooms, a full bathroom, and much more. Outside, the half acre rear grounds beckon with multiple access points to the brick paver patios, and lush backyard, all within walking distance to Franklin Cider Mill. With a total of 6 bedrooms, 6 bathrooms, and an exceptional layout, Welcome Home!
Open House:
Sunday, 5/19 1:00-4:00PM
- Type:
- Single Family
- Sq.Ft.:
- 2,391
- Status:
- Active
- Beds:
- 5
- Lot size:
- 0.37 Acres
- Year built:
- 1961
- Baths:
- 3.00
- MLS#:
- 20240030867
- Subdivision:
- Kirkwood No 1
ADDITIONAL INFORMATION
*OPN HOUSE* 1-4PM 5/19 Sun. Welcome to this beautifully updated 5 BD, 3 BA home in Bloomfield Hills with Award Winning Birmingham Schools. The house offers great square footage and boasts beautiful new flooring throughout. The kitchen features stainless steel appliances, a built-in oven, stove, dishwasher, and self-closing cabinets. The lower level includes a newly renovated bathroom with a deep soaking jet tub. Unique ceiling fans and new fixtures add to the charm. Bonus*** This homes comes also fully furnished with everything you see in the photos***!! The house is equipped with an upgraded 200-amp breaker box and all-new PVC piping. Ridge guard Pest deterrent screens protect your home, and the solar-powered attic exhaust fan keeps the air fresh year-round. The Wi-Fi-controlled garage door opener adds convenience. Additionally, thereâs a Kohler double filter for drinking water and ice-making system. The main bathroom offers a new self-cleaning toilet with bleach cartridges and a new tub. The home has an upgraded breaker panel. Also, replaced secondary and main drain inside with cleanout ensure peace of mind. The fully encapsulated crawl space provides an additional 1000 sq ft of storage, and the house is wired for a portable generator encased in its own outdoor dedicated unit. Enjoy the large backyard with the new cement patio and a display of lights at duskâperfect for outdoor entertaining. This home offers quiet living both indoors and out, with so many wonderful amenities to list! Close to everything! Shopping, X-ways. This meticulously well- kept home truly reflects pride of ownership! This is a definite drive buy!!
- Type:
- Single Family
- Sq.Ft.:
- 2,173
- Status:
- Active
- Beds:
- 4
- Lot size:
- 0.37 Acres
- Year built:
- 1961
- Baths:
- 2.10
- MLS#:
- 20240030858
ADDITIONAL INFORMATION
Charming four Bedroom, two full and one half bathroom residence located in Bloomfield Township with Birmingham Schools. This lovely home features a welcoming front Foyer with ceramic tile, a spacious layout with an updated Gourmet Kitchen including an extensive center island, custom cabinets, double oven, and an eat-in area overlooking the backyard. The Inviting Living Room offers hardwood floors, fireplace, recessed lighting, and an ample amount of windows bringing in natural sunlight. The Family Room provides a great space for entertaining leading directly out the backyard patio and easy access to the Kitchen. The second floor offers four spacious Bedrooms including the Primary Suite with hardwood floors and Primary Bathroom with a jetted tub. The three additional Bedrooms include hardwood floors and spacious closet space. A shared full bathroom with a dual sink vanity and bathtub. The partially finished Lower Level offers a great additional living space and the unfinished portion provides plenty of room for storage. The exterior features many amenities including the large back patio, the sizable private backyard, wide cement driveway and the two-car attached garage. This is a must see!
- Type:
- Condo
- Sq.Ft.:
- 909
- Status:
- Active
- Beds:
- 2
- Year built:
- 1969
- Baths:
- 2.00
- MLS#:
- 20240028056
- Subdivision:
- Bloomfield Club Occpn 314
ADDITIONAL INFORMATION
Discover this highly sought-after 1st-floor condo featuring 2 bedrooms and 2 full baths, complete with a common shared basement and assigned carport. Ideal for those prioritizing convenience combined with award-winning Bloomfield Hills Schools. Located near I-75 and restaurants, this property offers easy access to amenities. Additional perks include a private storage area in the basement and community washer/dryer facilities, community pool, Tennis court and clubhouse. Gas, trash, Sewar and Water included in monthly HOA fee. While the unit needs new carpets and some TLC, its layout and location provide a fantastic opportunity for customization and investment. Don't miss your chance to transform this space into your dream home!"
- Type:
- Condo
- Sq.Ft.:
- 1,219
- Status:
- Active
- Beds:
- 2
- Year built:
- 1973
- Baths:
- 2.00
- MLS#:
- 20240027619
- Subdivision:
- Bloomfield On Square Lake Condo Occpn 476
ADDITIONAL INFORMATION
Enjoy the luxury of lake life and incredible, all season views from this lakefront Condo! This 2nd level Ranch on all sports Square Lake offers lake luxury with a private beach and trails surrounding the lake. Interiors include hardwood floors throughout, new paint throughout (April 2024), gorgeous decorative brick wall, kitchen w/ Quartz countertops, stainless steel appliances and island, washer/dryer. Exteriors include private beach, boat launch, dock application (waiting list), 1 covered carport parking spot with storage unit, parking lot, walkable and friendly neighborhood conveniently located to close shopping, restaurants, I-75 and more. HOA fee includes landscaping, snow removal, docks, beach, maintenance, gas, water. *1 Year Home Warranty offered by seller* *pics are staged for decorative ideas* * *Buyer to assume $2,500 HOA assessment**
- Type:
- Condo
- Sq.Ft.:
- 2,808
- Status:
- Active
- Beds:
- 3
- Year built:
- 2023
- Baths:
- 3.10
- MLS#:
- 20240029655
- Subdivision:
- The Villas At Bloomfield Grove Condo Occpn 2237
ADDITIONAL INFORMATION
Beautiful former model home, screened deck ready for summer enjoyment. Open floorplan, amazing great room with stone wall gas fireplace. Primary bedroom and bath are large and inviting. All window treatments have been added. Partially finished lower level, that includes a wet bar, fridge & nice size island. Oversized media room, game room, bedroom and full bath. There is also unfinished space for lots of storage. 2 car attached garage with an epoxy floor.
- Type:
- Single Family
- Sq.Ft.:
- 5,845
- Status:
- Active
- Beds:
- 4
- Lot size:
- 0.84 Acres
- Year built:
- 1936
- Baths:
- 4.10
- MLS#:
- 20240029673
- Subdivision:
- Judson Bradway's Bloomfield Vlg
ADDITIONAL INFORMATION
Situated on a secluded double corner lot (.84 acres) in one of the most highly sought after communities, this spectacular residence features over 5,800 sq feet of living space with 4 bedrooms and 4.1 baths. Welcoming and warm, this 1936 built home features a large scale open floor plan with cozy retreats as well as areas perfect for entertaining on any scale. The light filled main level provides effortless flow between the palatial dining and living rooms, while a tastefully appointed gourmet kitchens leads to a sunny breakfast area overlooking the serene private grounds and sparkling swimming pool. Family room with gas fireplace, spacious sun room, & mud room complete the main floor. Upstairs, the serene primary suite includes a separate sitting room and large windows overlooking the pool, as well as a spa like bath with jetted tub, Euro glass shower, water closet & spacious walk in closet. 3 additional en suite bedrooms, 2nd floor laundry and 3rd floor bonus area perfect for play room or home office. Lower level with plenty of storage and rec area complete this outstanding property. Outside, youâll find the breathtaking backyard of your dreams! With a large stone patio, outdoor kitchen, sparking pool, volleyball court, sport court, putting green and large side yardâ the possibilities are endless! Attached 3 car garage, Birmingham Schools & just 2 blocks from Quarton Elementary, this home has it all!

The accuracy of all information, regardless of source, is not guaranteed or warranted. All information should be independently verified. This IDX information is from the IDX program of RealComp II Ltd. and is provided exclusively for consumers' personal, non-commercial use and may not be used for any purpose other than to identify prospective properties consumers may be interested in purchasing. IDX provided courtesy of Realcomp II Ltd., via Xome Inc. and Realcomp II Ltd., copyright 2024 Realcomp II Ltd. Shareholders.
Bloomfield Twp Real Estate
The median home value in Bloomfield Twp, MI is $650,000. The national median home value is $219,700. The average price of homes sold in Bloomfield Twp, MI is $650,000. Bloomfield Twp real estate listings include condos, townhomes, and single family homes for sale. Commercial properties are also available. If you see a property you’re interested in, contact a Bloomfield Twp real estate agent to arrange a tour today!
Bloomfield Twp, Michigan has a population of 1,990.
The median household income in Bloomfield Twp, Michigan is $186,563. The median household income for the surrounding county is $73,369 compared to the national median of $57,652. The median age of people living in Bloomfield Twp is 49.4 years.
Bloomfield Twp Weather
The average high temperature in July is 82 degrees, with an average low temperature in January of 15.7 degrees. The average rainfall is approximately 33 inches per year, with 36.2 inches of snow per year.

