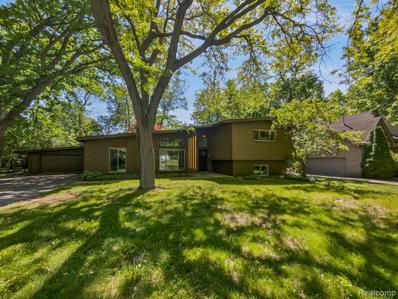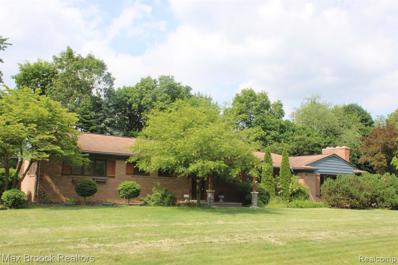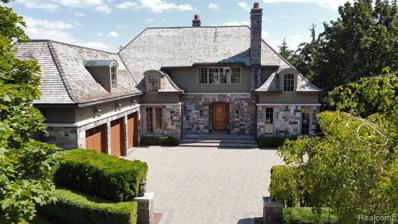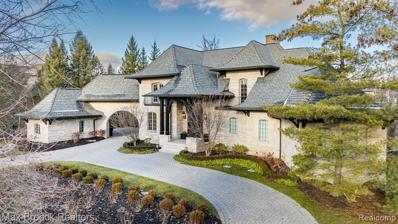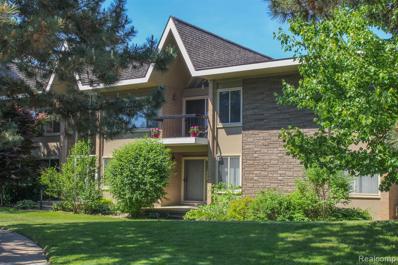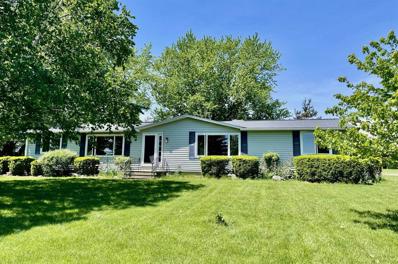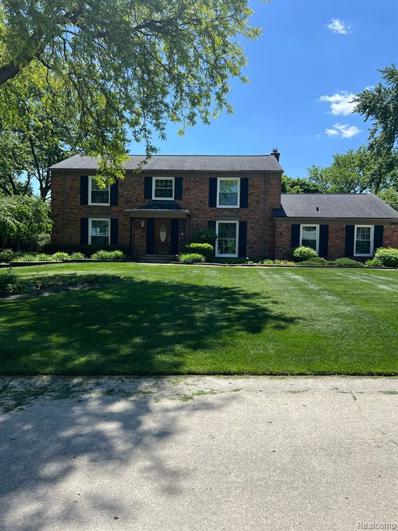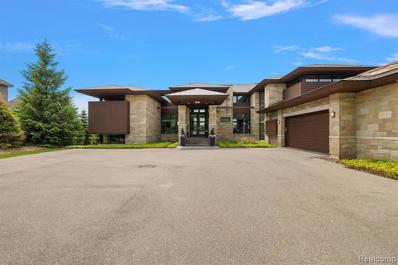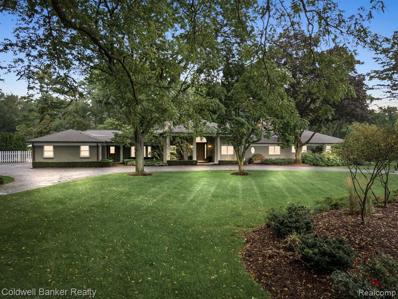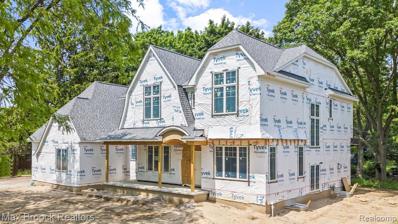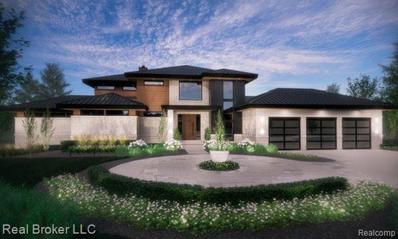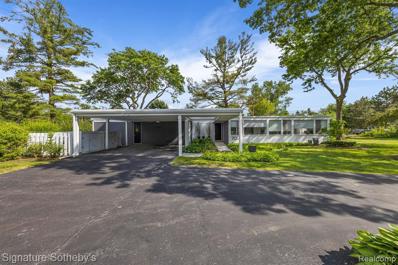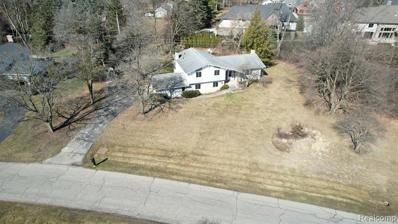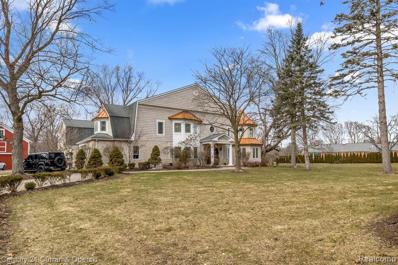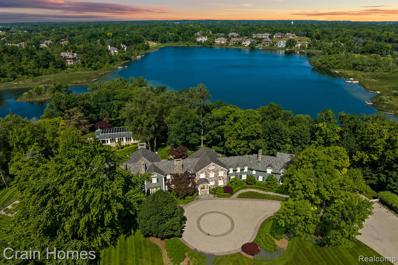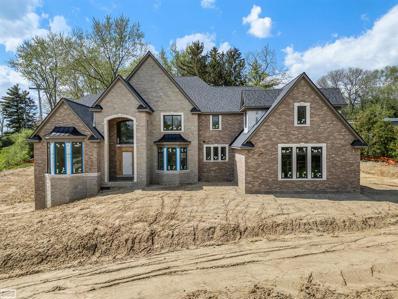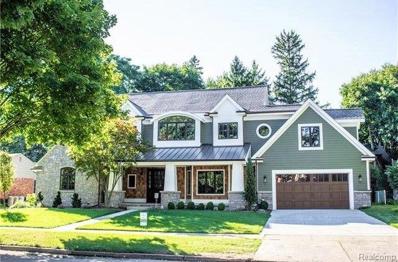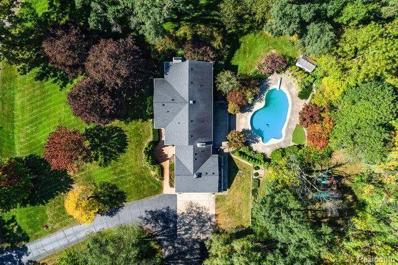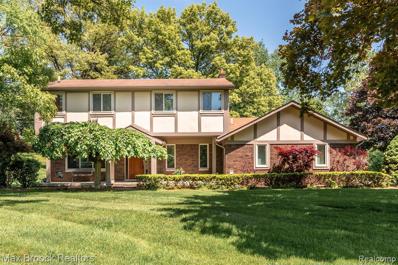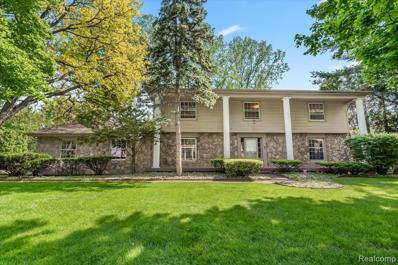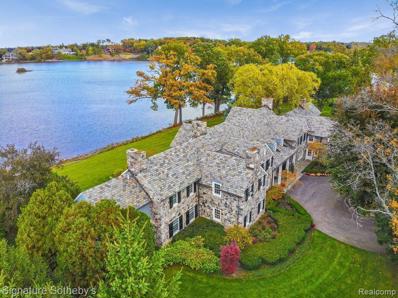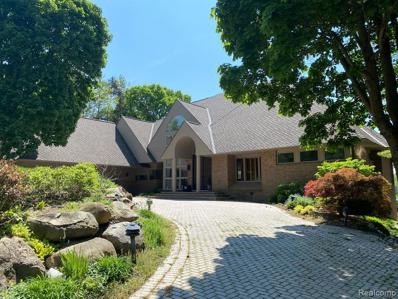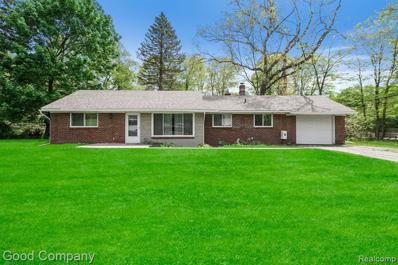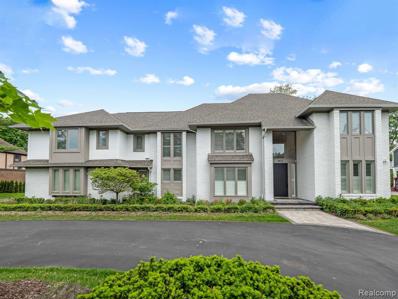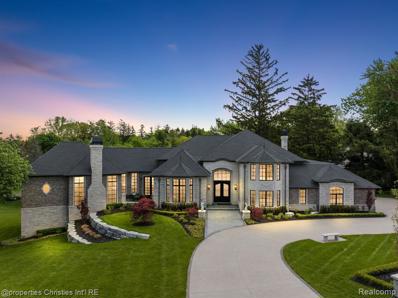Bloomfield Twp MI Homes for Sale
Open House:
Thursday, 6/13 8:00-7:30PM
- Type:
- Single Family
- Sq.Ft.:
- 2,621
- Status:
- Active
- Beds:
- 4
- Lot size:
- 0.39 Acres
- Year built:
- 1956
- Baths:
- 2.10
- MLS#:
- 20240036674
- Subdivision:
- Replat Of Forest Lake Country Club Estates
ADDITIONAL INFORMATION
Welcome to this property is designed to provide comfort and style. The peaceful atmosphere is highlighted by a beautiful fireplace and neutral paint colors, creating a tranquil backdrop for various decor preferences. The modern kitchen features a stylish backsplash and stainless steel appliances, perfect for preparing meals. The primary bathroom boasts two sinks for added convenience. A fresh coat of interior paint adds to the inviting feel of the home. Outside, the property includes a charming patio area for relaxation and outdoor activities. With its quality, style, and promise of a delightful living experience, this refreshingly elegant property is a must-see. Don't miss the chance to make it your home! Buyer/agent advised to verify homestead vs non homestead tax status with a tax professional. This home has been virtually staged to illustrate its potential.
- Type:
- Single Family
- Sq.Ft.:
- 1,882
- Status:
- Active
- Beds:
- 3
- Lot size:
- 0.53 Acres
- Year built:
- 1958
- Baths:
- 2.10
- MLS#:
- 20240032175
- Subdivision:
- Eastover Estates No 1
ADDITIONAL INFORMATION
Beautiful ranch home in Eastover Estates of Bloomfield Township. You will feel right at home when you arrive. Great floor plan and lots of space for entertaining. Oversized living room and separate family/dining area. Both have fireplaces. Updated kitchen with granite counters and stainless steel appliances. Hardwood floors throughout. 3 season sunporch overlooking large backyard and stamped concrete patio. Bloomfield Hills schools.
$2,675,000
2937 Turtle Pond Bloomfield Twp, MI 48302
- Type:
- Single Family
- Sq.Ft.:
- 5,285
- Status:
- Active
- Beds:
- 4
- Lot size:
- 0.44 Acres
- Year built:
- 2001
- Baths:
- 4.20
- MLS#:
- 20240036390
- Subdivision:
- Occpn Plan No 1223 Turtle Lake
ADDITIONAL INFORMATION
RECENTLY RENOVATED with Bloomfield Hills Schools. This French country estate within the gated Turtle Lake community. Custom Michigan granite façade with cedar shake siding, a newer cedar shake roof, copper gutters, brick-paved driveway and courtyard, extensive landscaping designed and installed by Deborah Silver, private garden, and scenic views of Turtle Pond make this home one of the most charming in the neighborhood. Interior features include custom cherry millwork, Brazilian cherry flooring, 3 masonry fireplaces, professional-grade appliances, and custom wrought-iron railings. Walkout lower level includes a barrier-free bedroom suite with full bath.
- Type:
- Single Family
- Sq.Ft.:
- 4,983
- Status:
- Active
- Beds:
- 5
- Lot size:
- 1.12 Acres
- Year built:
- 2001
- Baths:
- 5.20
- MLS#:
- 20240036621
- Subdivision:
- Turtle Lake Condo
ADDITIONAL INFORMATION
Welcome to this beautifully updated home, Built TSA and designed by Alex Bogaerts, this grand limestone estate is located on a lush, wooded 1+ acre site in the gated community of Turtle Lake. As you step inside this former model home, you'll be greeted by a stunning first floor completely updated in 2023. The master bedroom boasts a new custom bathroom with quartz vanity tops, adding a touch of elegance to your morning routine. The first floor features new wood flooring throughout all of the first floor. an updated staircase, and new chandeliers that adds a touch of glamour with a limestone fireplace, and mahogany doors The kitchen is a chef's dream, with all-new custom cabinets, quartz countertops, and top-of-the-line appliances, including an icemaker and cappuccino machine. Step down to the finished walk-out basement, where you'll find a new theater room complete with a projector and speakers, and a beautifully updated kitchen with a BAR and new complete appliances, perfect for entertaining guests. The basement also offers a fireplace, workout room an additional bedroom, and two full bathrooms. Rest easy knowing your home is equipped with security system cameras. Outside, the landscaping has been updated with floodlights and a complete new deck is being finished. Other features include a full house backup generator and four new one-piece toilets with bidets and heated seats. Don't miss your chance to call this beautifully updated home your own. Please only pre-qualified buyers with proof of financing or funds emailed to Amy Jindo before showings. All measurements to be verified &dimensions are approximate. I.D.R.B.N.G. B.A.T.V.A.I.
- Type:
- Condo
- Sq.Ft.:
- 1,212
- Status:
- Active
- Beds:
- 2
- Year built:
- 1969
- Baths:
- 2.00
- MLS#:
- 20240036259
- Subdivision:
- Square Lake Hills Occpn 325
ADDITIONAL INFORMATION
A true and much sought-after, one story, entry level condo with wonderful open floor plan. Inside you have a large Great-Room area with glass door-wall leading to a private patio area overlooking the beautiful in-ground pool. The kitchen has lots of cabinets, all appliances included and an open bar area, overlooking the Great-Room, perfect for bar stools and your morning breakfast. There is a convenient 1st floor laundry area with newer washer and dryer and a large guest bedroom, that could also be used as a private study or den. The spacious master bedroom has a big walk-in closet and its own private master bathroom. There is also a locked storage room (#11) in the common basement area, along with the furnace and HWH. This is one of the few units if not the only condo in this complex that has TWO fully enclosed 1 car garages. One was used for parking (#11) and the other (#77) was used as a small enclosed workshop. Enjoy the summertime beach access and lake privileges on Square Lake right across the street. Also, unlike most condominiums, the monthly association fee of $412 includes natural gas and water usage. The windows were also updated several years back with Wall-Side Windows. Conveniently located in the heart of Bloomfield Township, this well-maintained and cared for condo is just a few minutes from tons of shopping, great restaurants and X-ways. A wonderful investment in a great area.
$175,000
3811 Minden Bloomfield Twp, MI 48468
- Type:
- Single Family
- Sq.Ft.:
- 1,500
- Status:
- Active
- Beds:
- 3
- Lot size:
- 2 Acres
- Year built:
- 1978
- Baths:
- 2.00
- MLS#:
- 60050143242
- Subdivision:
- No
ADDITIONAL INFORMATION
Enjoy the ultimate privacy and comfort experience with this 3 bedroom 2 bath residence featuring an attached 2 car garage unfinished basement, and a large barn ( 39X70 ) on 2 acres of land! While some TLC is necessary, the potential for this home is vast!
- Type:
- Single Family
- Sq.Ft.:
- 2,574
- Status:
- Active
- Beds:
- 4
- Lot size:
- 0.33 Acres
- Year built:
- 1968
- Baths:
- 2.10
- MLS#:
- 20240035615
- Subdivision:
- Bloomfield's Fox Hills Sub No 3
ADDITIONAL INFORMATION
Beautiful 4 bedroom colonial in Fox Hills Sub. Lots of updates: Brand new main bath with double sink vanity and glass shower and tub. Primary bath has been updated with dual sinks granite vanities and glass shower, Updated kitchen with pecan cabinets and granite counter tops and ss appliances. New windows 23, attic reinsulated in 23, newer furnace and a/c in 19, newer gutters w/gutter guard in 19. Sunny 3 season room off family room. Family room with gas fireplace w/hearth. brick patio in 21. Lush perennial gardens. Community club house, pool and tennis courts at the end of street on Fox River.
- Type:
- Single Family
- Sq.Ft.:
- 7,424
- Status:
- Active
- Beds:
- 5
- Lot size:
- 1.15 Acres
- Year built:
- 2015
- Baths:
- 6.20
- MLS#:
- 20240035532
- Subdivision:
- Turtle Lake Condo
ADDITIONAL INFORMATION
This magnificent AZD contemporary was the first of its kind to be built in the coveted Turtle Lake community. Enjoy panoramic sunrise and sunset views through the walls of glass from the two story great room, sitting area, and covered lanai. This 1.15 acre lot features southern exposure, panoramic views of the lake and fleeting views of the historic boathouse and estate. The floor plan is centered around a gourmet kitchen with Thermador appliances and a private Chefâs kitchen. The primary suite with its serene minimalist bathroom is situated privately on its own floor with stunning lakefront views. Other notable upgrades include Geo-thermal and a Control 4 system. The lower levels were designed for entertaining with radiant floor heating and include an indoor freshwater pool, golf simulator, and cozy theater. Walk outside to a peaceful backyard on your way to a private boat dock which can accommodate up to a 25â electric pontoon boat. The minimalist landscaping is complemented by a spacious courtyard and an oversized four-car garage with a drive thru bay. Itâs a perfect lakefront contemporary estate.
$1,625,000
5355 Lane Lake Road Bloomfield Twp, MI 48302
- Type:
- Single Family
- Sq.Ft.:
- 5,034
- Status:
- Active
- Beds:
- 4
- Lot size:
- 1.55 Acres
- Year built:
- 1959
- Baths:
- 3.10
- MLS#:
- 20240035642
ADDITIONAL INFORMATION
Welcome to your dream home! This sprawling ranch, nestled on 1.5 acres (fenced), offers luxurious living in a serene setting. Enjoy summer days by the built-in pool, recently resurfaced and equipped with a newer heater. As a Lone Pine Estates resident, you'll have exclusive Gilbert Lake privileges, including access to a private park with beach area, Volleyball and picnic tables. Step inside this home's beautiful foyer to discover an open layout in the main living area. The chef's kitchen is complete with dual ovens, maple cabinetry and is open to the family room with fireplace and picturesque yard views. Some newer items include roof replaced in 2016, gutters, hot water heater, and one furnace. Experience the ease of one-floor living with spacious bedrooms, including a master bath with steam shower, and bedrooms 1 and 2 featuring dual access full bath and third bedroom with private full bath. A huge laundry room adds convenience, while the flex room off the master is currently used as an exercise room. The property is enhanced with a zoned sprinkler system and new landscaping, ensuring effortless outdoor maintenance. Located in a prime area near Cranbrook, the home enjoys East/West exposure, filling your living spaces with natural light. Embrace a lifestyle of comfort and convenience in this exceptional one-story home.
- Type:
- Single Family
- Sq.Ft.:
- 3,813
- Status:
- Active
- Beds:
- 4
- Lot size:
- 0.41 Acres
- Year built:
- 2024
- Baths:
- 3.20
- MLS#:
- 20240035581
- Subdivision:
- Westchester Village
ADDITIONAL INFORMATION
Stunning Westchester Village new construction by Mark Adler Homes. Highly sought after neighborhood in the center of Bloomfield Township, with Birmingham Schools: Pierce Elementary, Derby Middle & Seaholm High. Architect Brian Neeper. Custom cabinetry by ANA Woodwork. Exceptional quality, craftsmanship & attention to detail. 10' ceilings, 8' solid core doors & hardwood floors throughout the entry level. Vast stairs open from the lower level up to the second floor and large windows. Chef's dream kitchen featuring quartz counters, Thermador appliances, 48" gas cooktop, double oven, oversized, party starter island & walk-in pantry. Pocket office/prep area off the kitchen. Sizeable breakfast nook & living room completely open to the kitchen. Living room coffered ceiling, gas fireplace and wall of windows for plenty of natural light. Butler's pantry wet bar, beverage refrigerator and wine display wall. Entry level library/den with coffered ceiling, wainscoting & glass French doors. Primary suite vaulted ceiling, dual walk-in closets. Spa-like primary bath with heated floors, dual sink vanity, soaking tub, euro glass shower & private water closet space. Ensuite bedroom/bath and Jack & Jill. Second floor laundry room. Finished lower-level features 9' poured walls, two egress windows, mirrored exercise room with rubber gym floor & glass door and a large social room. Mud room built-in bench, open lockers, drop zone and walk-in closet. LED recessed lights, built-in sound system, security system w/ exterior cameras & Ring Doorbell. Landscape design includes brick paver patio, sod & sprinklers. Oversized, three car side entry garage, insulated garage doors, electric plug for EV car. Minutes from Downtown Birmingham, Telegraph & Woodward. Walk through the neighborhood to Brother Rice, Marian, St. Regis & Detroit Country Day Lower. A short drive to Detroit Country Day Upper campus. Walking distance to Stroh's Ice Cream, Plum Market & dining!
$3,500,000
4456 W Maple Road Bloomfield Twp, MI 48301
- Type:
- Single Family
- Sq.Ft.:
- 4,536
- Status:
- Active
- Beds:
- 5
- Lot size:
- 1.21 Acres
- Year built:
- 2024
- Baths:
- 5.10
- MLS#:
- 20240027180
- Subdivision:
- Sly Farms No 2
ADDITIONAL INFORMATION
Discover this exquisite home, spanning over 6000 square feet, Including 1,500 sqft finished lower level walkout complete with full kitchen, full bath with accompanying suite, gym and large rec room. Boasting 5 bedrooms and 6 full baths total, including a lavish 1st floor primary bedroom suite, meticulously crafted by the acclaimed Diamond Building. Delight in the refined elegance and unique architectural design by Chris Morgan & Associates. Nestled on a tranquil waterfront parcel of 1.21 acres, with 300 feet of sought-after Wing Lake frontage in Bloomfield Hills, MI, this forthcoming masterpiece seamlessly combines sophistication with natural allure. Adorned with a covered entrance and a lanai adjacent to the breakfast nook, this home promises both comfort and luxury. Inside, upscale finishes adorn the interior, which features an expansive open floor plan ideal for hosting gatherings, a striking open staircase, lofty ceilings, a cozy library, and a capacious great room with a sleek linear fireplace. The gourmet kitchen is outfitted with high end appliances, a generous central island, and a spacious walk-in pantry. The secluded primary suite on the entry level offers a spa-like bathroom, tray ceilings, an expansive closet, and a private en suite featuring a soaking tub, dual vanities, a water closet, and a separate shower. Upstairs, three additional bedrooms each enjoy their own full bathrooms. Additional highlights include a 3-car garage, entry-level laundry facilities, a mudroom, a family room, a butlerâs pantry, a formal dining room, and more. The accompanying photos are renderings depicting the envisioned home. Included in the offering are the land, construction, a finished lower level, and the covered lanai/loggia. Customize the design to your preferences, with completed plans ready for your personal touches. Discover the array of exterior elevations and design finishes available to create your dream home. *** Price does not include pool. Price subject to change due to specific client material selections.***
$1,249,000
70 Judy Lane Bloomfield Twp, MI 48304
- Type:
- Single Family
- Sq.Ft.:
- 3,200
- Status:
- Active
- Beds:
- 3
- Lot size:
- 0.98 Acres
- Year built:
- 1955
- Baths:
- 4.00
- MLS#:
- 20240034613
- Subdivision:
- Carole Meadows
ADDITIONAL INFORMATION
Rare Mid Century Modern Sprawling Ranch just 1 minute to downtown Birmingham. The finest shopping, restaurants, and nightlife at your fingertips, on a private street just off of Woodward Avenue. Enjoy the floor to ceiling windows overlooking the 1 acre lot with koi pond, chefs kitchen, first floor laundry, refinished hardwood floors, and 3 generous sized bedrooms with brand new extra plush carpeting. Kitchen boasts S/S appliances, island, natural stone countertops, and tons of natural light. Primary bedroom has beautiful hand tiled walk in shower. Finished lower level giving even more living space. 2nd oven and refrigerator in back hall. 2nd laundry room in lower level. 2 car carport and circle drive. Rare Architecture for the area offering a unique experience. Birmingham Schools
Open House:
Saturday, 6/15 1:00-4:00PM
- Type:
- Single Family
- Sq.Ft.:
- 2,795
- Status:
- Active
- Beds:
- 5
- Lot size:
- 0.54 Acres
- Year built:
- 1965
- Baths:
- 2.10
- MLS#:
- 20240034834
- Subdivision:
- Foxhall Sub No 1
ADDITIONAL INFORMATION
Welcome to your dream home in the heart of Bloomfield Township! This stunning quad-style residence boasts a perfect blend of style, functionality, and space. With 5 bedrooms and 2.1 baths, this home offers ample room for family and guests. Step inside and be greeted by the warm and inviting ambiance that flows seamlessly throughout. The spacious living areas provide the ideal backdrop for both relaxation and entertainment. A highlight of this property is the beautiful kitchen equipped with Stainless appliances, a 2-car attached garage, Florida room with sky lights, and a finished basement with a 2nd kitchen. This quad-style home is a true gem in Bloomfield Township. Don't miss the opportunity to make this your home!
$1,700,000
6900 Franklin Road Bloomfield Twp, MI 48301
Open House:
Friday, 6/14 4:00-7:00PM
- Type:
- Single Family
- Sq.Ft.:
- 7,358
- Status:
- Active
- Beds:
- 6
- Lot size:
- 1.37 Acres
- Year built:
- 2009
- Baths:
- 6.20
- MLS#:
- 20240034790
ADDITIONAL INFORMATION
Custom-built Home in Bloomfield Hills, boasting meticulous attention to detail. The first floor welcomes you with an open layout, high ceilings, a spacious dining room, 2 Offices, a 2-story octagonal living room. A first-floor In Law/guest suite (W/private entrance), open kitchen with breakfast area, and a connected family room create a seamless living experience. Enjoy the comfort of Heated tiles throughout the main floor, and in all bathrooms. The entertainment/gathering room, complete with a full kitchen/bar, offers direct access to the back patio (partially prepped for a pool beside the patio) still leaving ample space in the backyard. The second floor unveils a lavish master suite featuring a two-way fireplace and a jetted tub. Three additional bedrooms with full baths surround a vast lounging area, fostering a sense of connectivity. A bonus partially finished 3rd-floor room (15x25) adds versatility to the living space, not included in the square footage. The exterior is set on an approximately 1.4-acre lot, featuring a well-maintained two-story barn ideal for a workshop, car storage, or art studio (Garage doors can be Installed front and back creating a drive-through garage). With two offices and an in-law suite with its private entrance, this residence offers unlimited possibilities for a discerning buyer. ***PUBLIC OPEN HOUSE Sunday February 25th 11-1pm***!!!!
$14,900,000
2600 Turtle Lake Drive Bloomfield Twp, MI 48302
- Type:
- Single Family
- Sq.Ft.:
- 15,600
- Status:
- Active
- Beds:
- 6
- Lot size:
- 7.55 Acres
- Year built:
- 1926
- Baths:
- 8.50
- MLS#:
- 20240033011
ADDITIONAL INFORMATION
Embrace the rare opportunity to own a quintessential East Coast-style estate, located in the highly desirable gated community of Turtle Lake. Experience a sense of timeless elegance in Bloomfield Hills where this exclusive and secluded retreat welcomes you via a private road, leading along a graceful winding stone driveway to a sprawling home. This 6-bedroom waterfront home rests upon 7.75 acres of meticulously landscaped grounds, bearing the signature of a bygone era and the utmost luxury of today's living standards. Inside, feel the embrace and warmth of the expansive formal living spaces. The library/entertaining room features a large sunken wet bar, adorned with tiger maple wood walls with new French doors allowing the sunlight to pour in. This home offers ample seating options with bird's-eye views of Turtle Lake, perfect for hosting cherished guests. Beyond, along the south elevation, is a stunning detached lake house opening out upon manicured gardens, a patio with a seating area, and a bocce court, all overlooking the expansive lawn stretching out to the water. The gracious hallways lead to numerous comfortable en-suite bedrooms, all serene retreats. The generous primary bedroom offers water views, two walk-in closets, and stunning his-and-hers en-suite baths. Beyond, discover a sweeping staircase leading down to the dine-in wine cellar, capable of holding 5,000+ bottles of your favorite vintages. Work from home in the large office offering privacy and substantial areas to display your achievements and collectibles. Throughout the property, exquisite sculptures add thoughtful and artistic touches. Additional outbuildings, perfect for car enthusiasts, allow for 6 or more cars to be cared for. Bask in the privacy and tranquility offered by endless lush landscaping and impeccable property. Enjoy the charm of 1920s architecture, and take advantage of several nearby country clubs, professional sports, summer concerts, and a thriving arts scene just 35 minutes from Detroit.
$3,500,000
3080 Chickering Bloomfield Twp, MI 48302
- Type:
- Single Family
- Sq.Ft.:
- 5,303
- Status:
- Active
- Beds:
- 4
- Lot size:
- 0.79 Acres
- Year built:
- 2024
- Baths:
- 4.10
- MLS#:
- 58050142599
- Subdivision:
- Kuschells Canterbury Hills
ADDITIONAL INFORMATION
Come and see this absolutely beautiful Custom Built Home nestled in Bloomfield Hills! This masterpiece offers 5300 sqft of living space plus a full walkout basement that is already prepped to be finished if the buyer chooses to do so. Featuring 4 Bedrooms, 4 Full Bathrooms, one half bath, a massive bonus room, and an oversized 3 car garage, this was built to impress. No expense has been spared, ceramic and crosscut white oak flooring throughout, hearty base, crown, and casing proves how well this home has been built. Large eat-in kitchen with an octagon ceiling plus a formal dining room. Private office, first floor laundry, 2 sets of stairs to the 2nd level and 2 sets of stairs to the basement; one with garage access. The Primary Bedroom is on the first floor and offers 2 WICs, 2 Vanities, Walk in Shower and a Tub. This home can be finished in several months and the buyers still have ample time to pick out selections such as paint, cabinets, countertops, fixtures and more. Plans and Elevations can be emailed to interested parties. A Land Contract with reasonable terms will be considered.
- Type:
- Single Family
- Sq.Ft.:
- 4,150
- Status:
- Active
- Beds:
- 5
- Lot size:
- 1.31 Acres
- Year built:
- 2024
- Baths:
- 3.20
- MLS#:
- 20240034117
- Subdivision:
- Devon Hills
ADDITIONAL INFORMATION
CUSTOM HOME TO BE BUILT. Incredible opportunity to build your dream home on this exceptional, 1.3 acre property in the heart of Bloomfield. Suggested plan calls for a prominent 5 bedroom, 3 full bath, 2 half bath home with an exceptional walkout basement along with a 2nd floor family room. 5th bedroom above the garage could be used as a home office. A top of the line kitchen, exceptional master suite, and generous outdoor entertaining space top off this one of a kind opportunity. Builder does have other plans to choose from or you can bring your own architect. Lot is also available for sale ($625,000) if you want to bring your own builder.
$1,299,900
1080 Dowling Road Bloomfield Twp, MI 48304
Open House:
Friday, 6/14 5:30-7:30PM
- Type:
- Single Family
- Sq.Ft.:
- 3,884
- Status:
- Active
- Beds:
- 5
- Lot size:
- 1.9 Acres
- Year built:
- 1974
- Baths:
- 3.20
- MLS#:
- 20240034173
- Subdivision:
- Eastover Farms No 1
ADDITIONAL INFORMATION
Discover sophistication at its finest in Bloomfield Hills on almost 2 acres. This parklike setting with mature landscaping, children's playscape, raised patio and inground pool (with security fence), will mesmerize you. This impeccably renovated home had a major remodel in 2023-24 by Kellett Construction: featuring a brand new gourmet kitchen (2024) adorned with top of the line Wolf and Sub Zero appliances. The sleek look of this kitchen with attached family room, combined with additional sink and beverage center, gives you the ultimate convenience and entertainment ambiance. The well appointed main floor offers newly refinished hardwood flooring throughout with 2 convenient half bathrooms. Elegant dining room & large living room with natural fireplace is the perfect space to spend your family evenings. Private executive office with walls of built-in cabinetry allows you to work from home. For day to day activities, enter through the private mud room entrance, to a generous space that allows you to be organized with ease. The luxury extends to the second floor, where you'll find 5 spacious bedrooms, 2 full updated baths and convenient laundry room. The master bedroom gives a restful vibe with its fireplace and flow, while providing a luxurious master bathroom experience. This home boasts Pella Wooden Architectural Windows & Door walls, additional updated vinyl Pella kitchen window. Enter the lower walk-out basement level from 2 staircases. Fully finished lower level with 2 flex rooms, full bathroom, spacious family room with fireplace, kitchen space and game room with new vinyl flooring. Achieve all of your family fun and entertaining goals in this spectacular home. Elevate your living experience in this upgraded residence where every detail is designed for modern elegance. Please inquire for full list of upgrades and updates, builder warranties.
- Type:
- Single Family
- Sq.Ft.:
- 2,349
- Status:
- Active
- Beds:
- 4
- Lot size:
- 0.68 Acres
- Year built:
- 1978
- Baths:
- 2.10
- MLS#:
- 20240033091
- Subdivision:
- Hickory Knolls Sub
ADDITIONAL INFORMATION
30K price reduction MOTIVATED SELLER Relocation becomes your opportunity! Meticulously maintained 4 bed 2.1 bath home in the heart of Bloomfield. Updates include Island kitchen w/ SS appliances, breakfast nook, over looking completely private treed backyard . Fireplace anchor's the open concept family room w/ hardwood floors. First floor is complete w/ Large living room w/ ample natural light and attached dining room and 1st floor laundry. Second story features 4 large bedrooms w/ Primary ensuite w/ renovated luxury bath. Finished basement includes open recreation room perfect for family fun. Come see all the 2971 Acorn has to offer.
- Type:
- Single Family
- Sq.Ft.:
- 3,457
- Status:
- Active
- Beds:
- 4
- Lot size:
- 0.46 Acres
- Year built:
- 1976
- Baths:
- 3.10
- MLS#:
- 20240032671
- Subdivision:
- North Bloomfield Hills Sub
ADDITIONAL INFORMATION
WELCOME HOME!!! This Classic colonial nestled in one of the Most-Desirable neighborhoods of Bloomfield Hills- 4 Bedrooms, 3.5 Baths; 3500 sq. ft of living area; with additional space of partially finished basement on a Half-Acre lot. Grand Family-room is one of the outstanding feature with custom beamed ceilings, large windows for tons of natural light- making it the perfect place to unwind with family and friends with sights overlooking the Private & Peaceful wooded Backyard of Bloomfield Hills!!! Home boasts lovely hardwood floors throughout; Open floor plan for family living and entertaining with additional formal dining room and living room. Generous size bedrooms with master suite on the second floor. The finished basement is an excellent bonus feature of this home, offering a huge recreation room with plenty of space for gaming, movie nights, or just relaxing with loved ones. The basement also features a separate living space and a laundry room. There is also an opportunity to add a mudroom and first-floor laundry, making day-to-day living even more effortless. Quick & convenient access to I-75; Top-rated & Award Winning Bloomfield Hills School District and close to private schools such as Cranbrook, Academy of Sacred Heart and Detroit Country Day. New Patio is being built and already paid to contractor- will be completed before closing!
- Type:
- Single Family
- Sq.Ft.:
- 10,204
- Status:
- Active
- Beds:
- 7
- Lot size:
- 2.92 Acres
- Year built:
- 1937
- Baths:
- 9.20
- MLS#:
- 20240032601
- Subdivision:
- Island Lake Estates
ADDITIONAL INFORMATION
Introducing a grand estate with a rich history & complete renovation that make it unparalleled. Constructed in 1938 to the highest standards by the renowned firm that built NYâs exquisite Cathedral of St. John the Divine, this magnificent home with a striking stone façade, pristine gardens & one-of-a-kind details is a masterpiece, set on 3+/- acres w/an incredible 297â directly on Island Lake! It was originally built by C.E. Wilson, U.S. Secretary of Defense under Pres. Dwight Eisenhower & Pres/CEO of GM. The current owner spared no expense to preserve & fully renovate the 10,000+sf Traditional French Chateau-style mansion to perfection. Meticulously redesigned by Timothy Corrigan, one of the worldâs leading interior design firms, the lakefront oasis provides beautiful outdoor spaces to enjoy scenic views & seasonal colors, w/generous tiered bluestone patios for entertaining overlooking the water. Approaching the home, a circular drive wraps to an oversized 5-car garage. A new driveway cut from Long Lake, lined by canopy trees, is underway to create a private ownerâs entrance. Featuring 7 BRs, 9.2 baths, a nanny suite, 2 libraries & a refinished basement w/full kitchen, media room & gym, spectacular interiors are adorned w/18th & 19th century pieces & antiques from France & London. Custom Mathieu chandeliers, a custom hand-painted Gracie mural in the foyer, hand-painted custom Iksel wallpaper, 7 custom fireplaces, Scalamandre drapery & all new flooring are among the exceptional elements. Past the dramatic 2-story foyer with dual staircases awaits a vaulted great room, regal living & dining rooms & a family room off the breakfast area. A new chefâs dream kitchen features marble & quartz countertops, a La Cornue stove & other appliances by Wolf & Sub-Zero. The primary suite offers a new custom closet, custom bed by the dressing room w/encased doors, Chanel fabric couches & a spa-inspired bath. Plus new HVAC & boiler, new humidifiers, new security, the list goes on.
$1,699,000
4733 W Wickford Bloomfield Twp, MI 48302
- Type:
- Condo
- Sq.Ft.:
- 4,591
- Status:
- Active
- Beds:
- 4
- Year built:
- 1990
- Baths:
- 4.20
- MLS#:
- 20240033497
- Subdivision:
- The Hills Of Lone Pine Occpn 409
ADDITIONAL INFORMATION
THE HILLS OF LONE PINE Rare opportunity for water front living in one of Bloomfield Hills most prestigious neighborhoods. This custom home with main floor master suite is ready for you to add your personal touch and make it your own. Located on the north side of Minnow Lake and very close to the beautiful association pool. The neighborhood also features clay tennis courts! 4 bedrooms, 4.2 bath and finished walkout lower level. Large trek deck with master bedroom balcony installed in 2023.
- Type:
- Single Family
- Sq.Ft.:
- 1,767
- Status:
- Active
- Beds:
- 3
- Lot size:
- 0.78 Acres
- Year built:
- 1950
- Baths:
- 2.00
- MLS#:
- 20240033557
- Subdivision:
- Colonial Hills No 1
ADDITIONAL INFORMATION
Welcome to this charming one-story home featuring three bedrooms and two bathrooms. As you step inside, youâre greeted by a comfortable living room flooded with natural light and a spacious family room with a brick fireplace, creating a warm and inviting atmosphere for relaxation and entertainment. The adjacent dining room and breakfast bar provide ample space for casual dining and formal meals. The home also includes a generously sized laundry room, offering both functionality and convenience. With move-in ready condition, this home provides a cozy retreat for its new owners, while also offering the potential for future upgrades to tailor the space to your unique preferences and style.
$1,725,000
4622 Chelsea Lane Bloomfield Twp, MI 48301
- Type:
- Single Family
- Sq.Ft.:
- 5,092
- Status:
- Active
- Beds:
- 5
- Lot size:
- 0.51 Acres
- Year built:
- 1987
- Baths:
- 5.20
- MLS#:
- 20240029251
- Subdivision:
- Franklin Ravines
ADDITIONAL INFORMATION
Nestled on a half acre in desirable Franklin Ravines, this sophisticated custom built home epitomizes luxury living. Completely renovated from top to bottom, this transformation is nothing short of stunning. The white kitchen boasts beautiful quartz countertops and a massive island that everyone will love to gather around. Five contemporary bathrooms showcase modern sophistication and functionality for everyone. Enter the primary suite through the French doors and relax in your own tranquil retreat. Entertain with ease in the finished lower level, complete with a gym and full kitchen. The 3 car garage, circular driveway and beautifully landscaped lot complete this perfect setting and location. Don't miss your opportunity to capture the ideal home in Oakland Counties premier spot.
- Type:
- Single Family
- Sq.Ft.:
- 5,415
- Status:
- Active
- Beds:
- 5
- Lot size:
- 0.8 Acres
- Year built:
- 1980
- Baths:
- 5.30
- MLS#:
- 20240032485
- Subdivision:
- Wabeek Manor
ADDITIONAL INFORMATION
Step into opulence as you explore this breathtakingly reimagined Wabeek residence. With over 8000+sf of living space, this newly constructed & fully renovated home presents an array of spaces tailored for lavish gatherings to intimate fireside chats. The grandeur begins at the picturesque entrance where a welcoming two-story foyer greets you with an exquisite sweeping staircase. At the hub of the home, the transition between the living, dining, kitchen & family room is smooth & seamless. The open kitchen is outfitted with top-of-the-line appliances & a discreet butler's pantry. Adjacent is a serene family room retreat with a gas fireplace with an elegant limestone surround. Step outside on to the expansive Trex deck, ideal for al fresco entertaining. La Fada cabinetry, quartz countertops & 9.5" white oaks floors grace the home, showcasing meticulous craftsmanship. Take your pick between two primary suites, including a magnificent ground-floor sanctuary with vaulted ceilings, a cozy sitting area with an electric fireplace & a private terrace offering sweeping views of the historic Wabeek Mansion with its lush gardens. The luxurious primary bath is appointed with a Victoria & Albert soaking tub, spacious walk-in shower & dual vanities with onyx sinks. Unpack into the large custom walk-in closet. Upstairs, a second primary suite awaits, complete with a private sitting/dressing room & charming Juliette balcony. If you prefer, this area is also suited for use as two separate bedrooms. Two more bedrooms boast their own private bath & walk-in closet. Laundry rooms are provided on both levels for ease. This remarkable residence offers two separate lower level walk-outs. One features a splendid entertainment area with a wood-paneled wine cellar & tasting area as well as an extensive wet bar. The gracious & versatile space is ideal for watching the game, playing cards & larger celebrations. The other provides its' own kitchen, private patio & full bath, and can serve as an âin-law suite,â home gym and/or playroom.

The accuracy of all information, regardless of source, is not guaranteed or warranted. All information should be independently verified. This IDX information is from the IDX program of RealComp II Ltd. and is provided exclusively for consumers' personal, non-commercial use and may not be used for any purpose other than to identify prospective properties consumers may be interested in purchasing. IDX provided courtesy of Realcomp II Ltd., via Xome Inc. and Realcomp II Ltd., copyright 2024 Realcomp II Ltd. Shareholders.
Bloomfield Twp Real Estate
The median home value in Bloomfield Twp, MI is $546,250. The national median home value is $219,700. The average price of homes sold in Bloomfield Twp, MI is $546,250. Bloomfield Twp real estate listings include condos, townhomes, and single family homes for sale. Commercial properties are also available. If you see a property you’re interested in, contact a Bloomfield Twp real estate agent to arrange a tour today!
Bloomfield Twp, Michigan has a population of 1,990.
The median household income in Bloomfield Twp, Michigan is $186,563. The median household income for the surrounding county is $73,369 compared to the national median of $57,652. The median age of people living in Bloomfield Twp is 49.4 years.
Bloomfield Twp Weather
The average high temperature in July is 82 degrees, with an average low temperature in January of 15.7 degrees. The average rainfall is approximately 33 inches per year, with 36.2 inches of snow per year.
