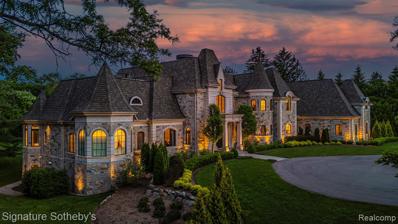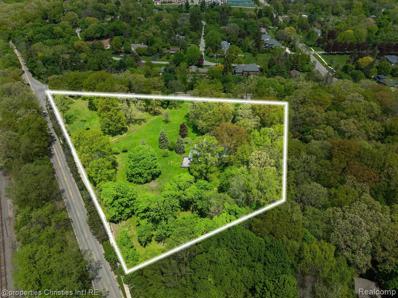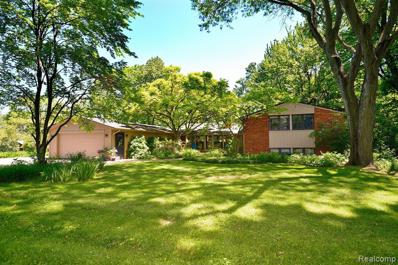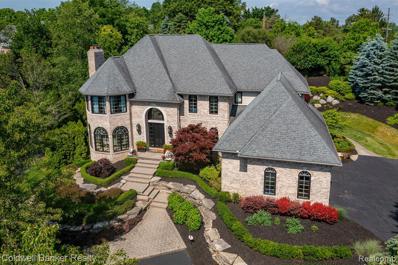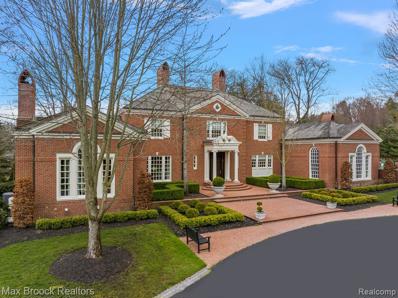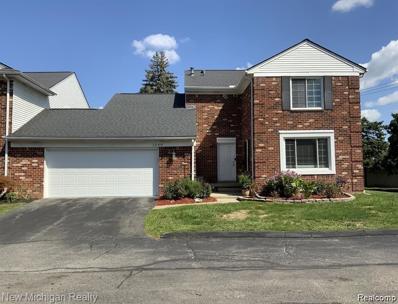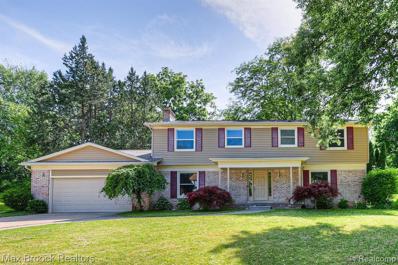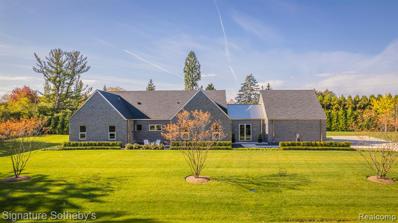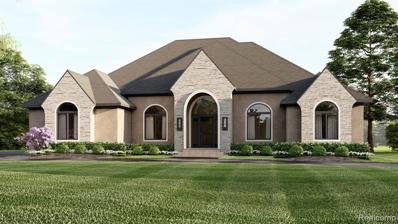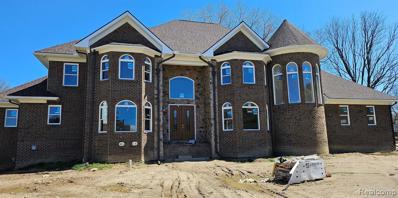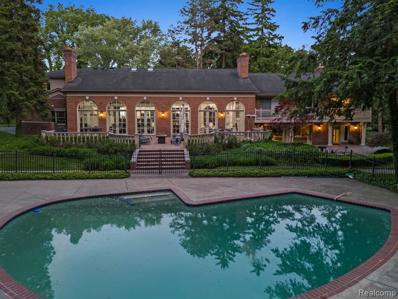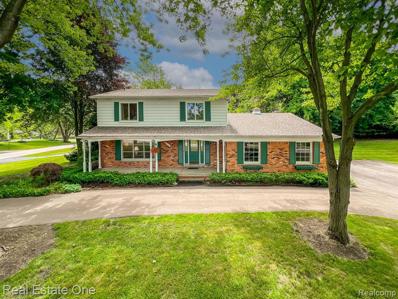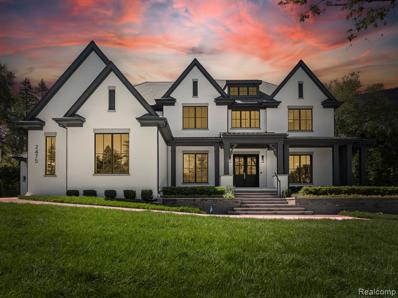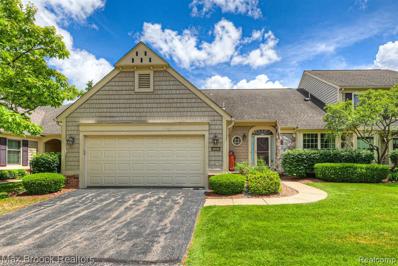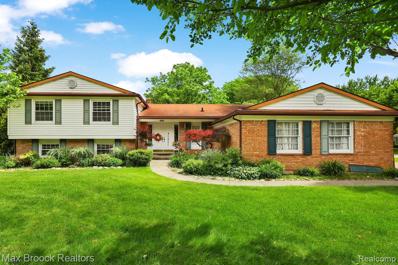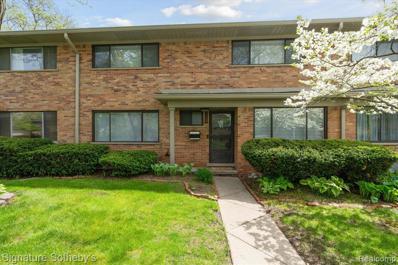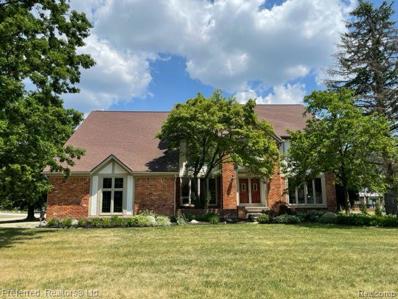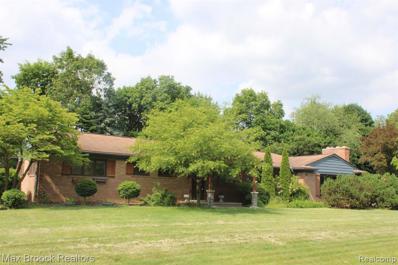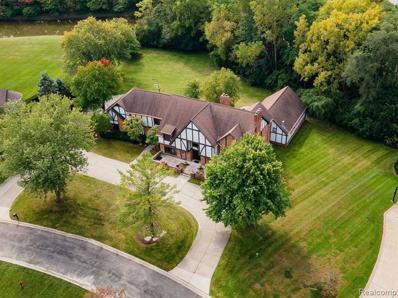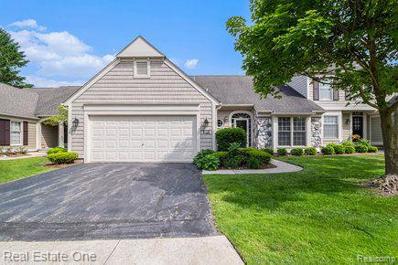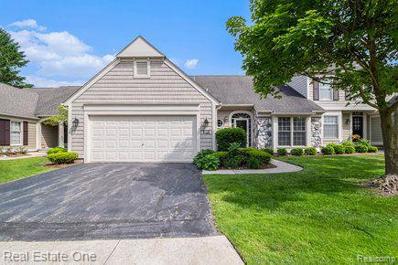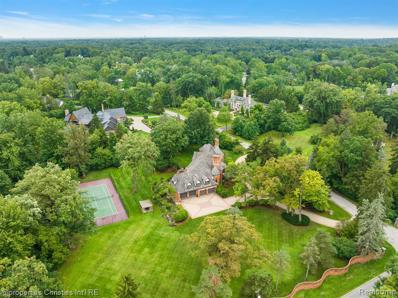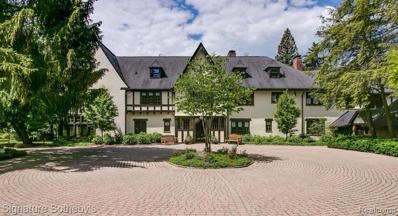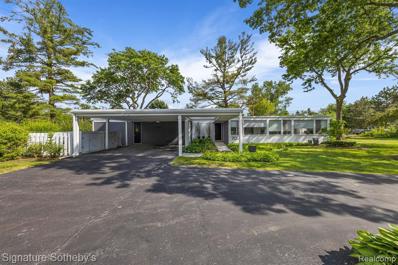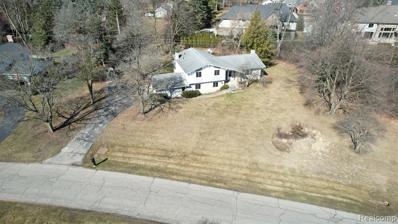Bloomfield Hills MI Homes for Sale
$6,900,000
672 Vaughan Bloomfield Hills, MI 48304
- Type:
- Single Family
- Sq.Ft.:
- 9,646
- Status:
- NEW LISTING
- Beds:
- 5
- Lot size:
- 3.16 Acres
- Baths:
- 7.00
- MLS#:
- 60313573
- Subdivision:
- Oak Knob Farms
ADDITIONAL INFORMATION
Presenting a newly constructed architectural marvel, masterminded designed by renowned architect Louis Derosiers and constructed by Don Bosco, resting on over 3 acres of land. This stunning estate spans an impressive 9,646 square feet, providing an unmatched retreat exuding sophistication and refinement at every corner. The main floor features a primary suite, inviting you into a realm of luxury. Revel in the opulence of 5 en suite bedrooms, including an in-law suite with a full kitchen and family room area. The interior is adorned with magnificent high ceilings, including arched and vaulted designs, evoking a sense of grandeur and spaciousness. Natural light pours through floor-to-ceiling windows, enhancing the home's elegance and warmth. The chef's kitchen, equipped with stainless steel Wolf appliances and Downsview cabinets, caters to culinary enthusiasts. Radiant heated floors throughout the home create a cozy ambiance year-round. Transition effortlessly between floors with the convenience of an elevator. The walkout lower level offers opportunities to customize, with access to a private backyard perfect for entertaining or adding a pool. Additional features include an expansive in-law suite, whole-house generator, and attached 5-car garage. This isn't just a home; it's a masterpiece where luxury and sophistication intertwine, offering an unparalleled lifestyle of refinement
$1,995,000
376 Wattles Bloomfield Hills, MI 48304
- Type:
- Single Family
- Sq.Ft.:
- 3,509
- Status:
- NEW LISTING
- Beds:
- 4
- Lot size:
- 5.11 Acres
- Baths:
- 3.00
- MLS#:
- 60313351
- Subdivision:
- Bloomfield Estates Sub - Bloomfield Twp
ADDITIONAL INFORMATION
Perfectly set on just over 5 acres of rolling hills and surrounded by mature trees, this Bloomfield Hills estate is a rarity. Unobstructed views and perfectly lit by sunrise and sunsets, this property is one of the last remaining larger parcels in Bloomfield Estates. Park like setting, private, and tranquil views.
- Type:
- Single Family
- Sq.Ft.:
- 2,638
- Status:
- NEW LISTING
- Beds:
- 4
- Lot size:
- 1.11 Acres
- Baths:
- 4.00
- MLS#:
- 60313325
- Subdivision:
- Foxhall Sub
ADDITIONAL INFORMATION
Experience the beauty and serenity of a Mid-Century Modern home, nestled on over and acre of lush, picturesque land. Surrounded by beautiful plantings, ferns, flowers, and majestic trees, this property offers a unique tree house-like ambiance. 4 bedrooms and 3.1 bathrooms, provide ample living space with total square footage over 3800, including the walk out lower level. Open floor plan with glistening hardwood floors throughout the first floor. Expansive kitchen with white cabinetry, Sub-Zero refrigerator, granite countertops, Ge Profile appliances, and a stainless gas cooktop on a large island. Double sided natural fireplace seamlessly connecting the great rom and dining room. Attached garage accommodating 3 - 4 cars. First floor offers a bright and airy kitchen, dining room, great room, powder room, and laundry. Half a staircase up takes you to a private primary bedroom with walk-in closet and en-suite bath featuring a generous shower and double sinks. On a separate level are the three additional bedrooms sharing a bathroom with tub and double sinks. The lowest level is a walkout with abundant natural light, mostly finished and has the 3rd full bath. Bloomfield Hills Schools. This home, surrounded with natural beauty creates an ideal retreat for those seeking comfort and convenience. Don't miss the opportunity to own this extraordinary property in a prime location in Bloomfield Township!
$1,850,000
2596 Ginger Bloomfield Hills, MI 48304
- Type:
- Single Family
- Sq.Ft.:
- 4,274
- Status:
- NEW LISTING
- Beds:
- 5
- Lot size:
- 0.71 Acres
- Baths:
- 6.00
- MLS#:
- 60313226
- Subdivision:
- Eastways Farm Sub
ADDITIONAL INFORMATION
Discover luxury living in this impeccably renovated Tringali designed home in sought-after Eastway Farms, nestled on a prime cul-de-sac lot within an exclusive enclave of million dollar homes. The list of upgrades is extensive- the seller has done all the work for you! The kitchen includes a new 17 foot quartz island that seats 8. It is equipped with a bar sink, water filtration system, ice maker, double beverage cooler, and power outlets. There are beautiful hardwood floors throughout the main level and there is new luxury flooring on the second floor. The floor-to-ceiling living room fireplace is a showstopper (there are three gas fireplaces in the home). The home boasts custom lighting throughout, including a stunning entry chandelier, all adding a touch of sophistication. The primary bath features a massive walk-in shower with two rainfall shower heads, a luxurious soaker tub, and custom vanities. For added convenience, there is a a second laundry in the spacious primary suite walk-in closet. The large finished daylight basement offers a beautiful second kitchen, a full bath and fifth bedroom, plus there is still plenty of room for recreation and storage. The landscaping is stunning, offering beautiful views and complete privacy. And there is a whole-home generator to protect in case of inclement Michigan weather. The oversized three car garage is pristine, with a newly-epoxied floor. There are endless upgrades and thoughtful features around every turn in this home. The floor plan is both spacious and functional, with a fabulous design that will impress even the most discerning buyer. The photos are captivating, but this home is even more impressive in person!
$6,495,000
1045 Country Club Bloomfield Hills, MI 48304
- Type:
- Single Family
- Sq.Ft.:
- 7,876
- Status:
- NEW LISTING
- Beds:
- 6
- Lot size:
- 2.6 Acres
- Baths:
- 9.00
- MLS#:
- 60313068
- Subdivision:
- Country Club Estates
ADDITIONAL INFORMATION
Experience the masterpiece of custom design by renowned architect Robert Stern. This elegant home captivates with its stunning first-floor living spaces and seamlessly connected entertainment areas. A cozy lounge with a custom bar and fireplace effortlessly transitions to the expansive great room with an oversized fireplace, custom bookshelves, and extra-tall ceilings. The library exudes both beauty and warmth, while the generous dining room offers captivating views of the private grounds and terraced pool area. The open-concept kitchen/family room/breakfast area blends refinement and comfort. The home boasts a spacious mudroom with ample storage and an additional washer and dryer for convenience. Upstairs, discover five ensuite bedrooms, each offering its own touch of luxury. The highlight? The primary suite, featuring a lavish bathroom and a jaw-dropping two-story closet adorned with custom cabinetry, mirrored glass doors, and an abundance of storage options. The remaining bedrooms are generously sized and impeccably appointed. The lower level impresses with custom woodwork, a theater area, wet bar, a separate entertaining area, and a dedicated wine cabinet. For the health-conscious, a sprawling exercise area awaits. In the laundry room you will find not one but two sinks, paired with two washing machines and two dryers, ensuring efficiency at its finest. The grounds of this gracious estate are truly something to behold! Step into the private backyard oasis, where a brick paver terrace awaits, inviting you to unwind by the infinity pool and jacuzzi. But that's not allââ¬âdiscover the ultimate outdoor culinary experience with a complete kitchen, nestled beneath a covered canopy! Fountains and a bountiful cutting garden complete the backyard. This remarkable property is absolutely stunning from corner to corner! Prepare to be captivated by the sheer magnificence of this unparalleled residence. Of Note: 7 HVAC units, video surveillance, and whole house generator.
- Type:
- Condo
- Sq.Ft.:
- 2,113
- Status:
- NEW LISTING
- Beds:
- 3
- Baths:
- 3.00
- MLS#:
- 60313027
- Subdivision:
- Georgetown Houses Of Fox Hills Occpn 156
ADDITIONAL INFORMATION
Stunning, Remodeled Condo A MUST see! the beautiful design of this townhouse condo that looks like a single-family home. luxury vinyl, granite and hardwood flooring throughout the house, Kitchen has dual sink with granite countertop, over the counter 5 burner gas stove, built in oven and microwave+ all SS appliances, beautiful cabinetry throughout. Huge pantry. New installed recess lights throughout the house Primary Suite with huge, attached bath, double sinks, granite countertop, giant shower. Updated 2nd bathroom and a 3rd full bath in Basement. Basement is finished with carpet, a separate room with huge built-in closet. Newer washer dryer. Complex has private heated pool, park & clubhouse. BLOOMFIELD HILLS SCHOOLS. LICENSED AGENT MUST BE PHYSICALLY PRESENT AT ALL SHOWINGS. Buyer and Buyers agent to verify all information
Open House:
Sunday, 6/9 1:00-4:00PM
- Type:
- Single Family
- Sq.Ft.:
- 2,729
- Status:
- NEW LISTING
- Beds:
- 5
- Lot size:
- 0.38 Acres
- Baths:
- 4.00
- MLS#:
- 60312873
- Subdivision:
- Bloomfield's Fox Hills Sub No 2
ADDITIONAL INFORMATION
Pack your bags, move right in, everything has been done to this beautiful 5 bedroom 2 full 2 half bath Colonial located in Fox Hills; a community that has 2 pools, tennis courts, pickleball courts, and a clubhouse. This beautiful home has a stunning kitchen; new white cabinets, quartz countertop, custom backsplash, gleaming floors, eat in space, bar fridge and a connected dining room! Cozy family room has a gas fireplace, doors that lead out to the deck and has space for everyone. Large living room is situated at the front of the house beautiful large windows allow so much light into the house. The mudroom is located at the back of the house and has so much storage, washer, dryer direct access to garage and deck in the back yard! Upstairs you will find 5 spacious bedrooms, including a large primary suite including a stunning new primary bathroom with custom tile shower, dual sinks and walk in closet. Partially finished basement including additional living space, gym/workout space and additional office/room and storage Many updates have been done in the last year since renovation. Bloomfield Hills Schools, close to shopping, freeways and everything. Make this home your today!
$3,999,000
253 Marblehead Bloomfield Hills, MI 48304
- Type:
- Single Family
- Sq.Ft.:
- 3,265
- Status:
- NEW LISTING
- Beds:
- 3
- Lot size:
- 1.02 Acres
- Baths:
- 3.00
- MLS#:
- 60312720
- Subdivision:
- Rudgate No 1
ADDITIONAL INFORMATION
Welcome to this newly constructed 3 bedroom, 3 bath architecturally designed, contemporary masterpiece, boasting 3,265 sq ft in Bloomfield Hills. This ranch-style gem boasts 9' ceilings w/ thermal metal Fleetwood windows & matching doors. The exterior is adorned w/ shimmery Endicott brick for low-maintenance elegance. Inside, hand-plastered walls finished w/ top-quality ceramic paint ensure both durability & beauty. Cambrian black granite flooring & polished 12ââ¬Â high Jay White flush granite baseboards seamlessly define the space. The galley kitchen, a masterpiece in itself, features a top-of-the-line Wolf induction range, Fisher Paykel appl., Wolf stainless steel exhaust fan, & custom 1ââ¬Â thick wood cabinets. The open layout effortlessly connects the kitchen to the dining area & back patio, creating an inviting atmosphere. Square LED recessed lighting & custom stainless-steel endplates on pocket doors add modern touches throughout. The staircase, a striking piece made entirely of blackened metal blends w/ the 1ââ¬Â square custom metalwork found t/o the home, particularly on the basement railing. The basement boasts 9' ceilings, gorgeous sandblasted walls, Fleetwood egress window, & 8 skylights, presenting an ideal canvas for future developmentââ¬âa movie area, sauna, wine room, or all of the above. In the basement, duplicate equipmentââ¬â2 furnaces, 2 Lennox AC units, 2 hot water heaters, 2 Reynolds water purifiers, & 2 sump pumpsââ¬âstand ready. Laundry Rm - Maytag Washer & Dryer & Elkay SS Utility Sink. The Cummins whole-house generator ensures peace of mind. HVAC ducts & piping discreetly run high up inside LVLs, provide a clean & polished finish. The att. 2 car garage is equipped w/ EV outlets & coated flooring, reflecting a commitment to modern living. Professional landscaping & a wall of Arborvitae trees create a serene, private outdoor oasis. This home is ideal for those seeking the convenience of single-story living & low-maintenance luxury. Welcome to a harmonious blend of luxury, functionality, & impeccable design.
$2,499,900
4389 Charing Bloomfield Hills, MI 48304
- Type:
- Single Family
- Sq.Ft.:
- 4,000
- Status:
- NEW LISTING
- Beds:
- 3
- Lot size:
- 0.6 Acres
- Baths:
- 4.00
- MLS#:
- 60312554
- Subdivision:
- Charing Cross Hamlet
ADDITIONAL INFORMATION
Introducing "The Sabella" a 4,000 square foot sprawling ranch with a Mediterranean Modern vibe. Located in the heart of Bloomfield Hills sitting on a easy to maintain .6 acre lot. This beautiful ranch has everything you would need on one floor. Gives you a grand 12' foyer that leads you to the gallery that showcases open stairs leading to the basement. A versatile front room awaits that you can dedicate as a den, study, office, or everyday living space. Open flow concept from the 12' ceilings in the great room to the nook & kitchen. The spaces are flexible to fit your lifestyle. The primary suite is situated nicely & generously sized with a spa like bath & dream walk in closet. The other 2 bedroom en-suites are split off from the primary suite are spacious with generous walk-in closets. 3 car garage designed so that you can stack up to 5 cars to nicely fit those luxuries vehicles. Includes a convenient covered lanai area off of the kitchen for additional outdoor living space. The massive 4,000 square foot lower level can be finished to your needs for recreational, entertainment, guest quarters, or fitness area. There is still time to customize or choose a plan that works for you and your family. Home as listed can be completed within 14 months from groundbreaking. Renderings include upgrade options. There is a similar home that may be viewed by appointment w/pre-approval or proof of funds. Visit Sapphireluxuryhomes to learn more.
$2,594,999
1561 Threadneedle Bloomfield Hills, MI 48304
- Type:
- Single Family
- Sq.Ft.:
- 5,154
- Status:
- NEW LISTING
- Beds:
- 4
- Lot size:
- 0.56 Acres
- Baths:
- 5.00
- MLS#:
- 60312393
- Subdivision:
- English Meadows Of Bloomfield Site Condo
ADDITIONAL INFORMATION
NEW ,COMPLETED WITHIN 30 DAYS. a bit of Medieval architecture in this Castle design complete with Rounded Turret covering the 3 floor staircase at this Masterpiece. Custom Built with over $ 700,000 in builder selection upgrades if your familiar with the term. Too many luxuries to list them all. To be finished by July 1, 2024. 4 Master bedrooms with walk in closets and private baths. Pick your colors for the wood still to be stained as you see in the pictures. a few of the expenses for a quick summarization: PAINTING AND WOOD STAIN WORK FOR THE ENTIRE HOME cost OVER $ 50,000 WOODWORK OVER $ 100,000 Flooring over $ 40,000 Custom Lighting not including chandeliers over $ 20,000 KITCHEN CABINETS OVER $ 60,000 8 ROMAN COLUMNS FULLY RETRACTABLE CHANDELIERS TO BE INSTALLED (PRIVATE INQUIRY ONLY ON COSTS) 2 OF THE 4 WALK IN CLOSET HAVE ISLANDS TO BE INSTALLED 4 MASTER BEDROOMS. MAIN FIRST FLOOR MASTER BATH HAS A WALK IN JACUZZI SPORTS RECOVERY TUB 2 FIRE PLACES $ 50,000 FOR THE 3 floor STAIRWAY w/ WOOD BANISTERS & SPINDLES CASTLE TURRET DESIGN 3 FLOOR STAIRWAY 3 FURNACES , TOTAL , 2 IN BASEMENT FOR FIRST FLOOR AND BASEMENT. 1 FURNACE UPSTAIRS 1ST FLOOR AND 2ND FLOOR LAUNDRY 2 50 GALLON WATER HEATERS . 1 UPSTAIRS 1 IN BASEMENT. WALK OUT PORCH ON 2ND MASTER BEDROOM $ 25,000 GLASS SHOWER DOORS TO BE INSTALLED IN 4 FULL BATHROOMS EACH BEDROOM HAS PRIVATE BATH. 1 GUEST BATH DOWNSTAIRS. HUGE WALK OUT BASEMENT HAS 9 DAYLIGHT WINDOWS AND IS A WALKOUT. PREPPED FOR LAUNDRY AND KITCHEN IN BASEMENT BUILDER WILL NEGOTIATE TO PROFESSIONALLY FIINISH BASEMENT . MODERN CAMERAS AND ALARM SYSTEM INSTALLED. PURCHASER CHOICE OF COLOR STAIN ON WOODWORK FOUR 8 FOOT TALL SOLID WOOD DOORS SOLID WOOD DOORS THRUOUT THE HOME, NOT HOLLOW . $ 30,000 APPPLIANCE PACKAGE INCLUDING SUBZERO FREEZER.
$3,650,000
571 Edgemere Bloomfield Hills, MI 48304
- Type:
- Single Family
- Sq.Ft.:
- 6,808
- Status:
- NEW LISTING
- Beds:
- 4
- Lot size:
- 1.4 Acres
- Baths:
- 6.00
- MLS#:
- 60312196
- Subdivision:
- Edgemere
ADDITIONAL INFORMATION
Within walking distance to Cranbrook, this sensational home epitomizes luxury and elegance. Situated on approximately 1.4 manicured acres, this residence offers around 7,000 square feet of living space and has undergone a recent $2 million+ renovation, showcasing the highest quality finishes and craftsmanship. Upon entering, you are greeted by a grand entrance foyer adorned with marble flooring and a breathtaking Baccarat light fixture. Bathed in natural light and rich in character, the interior features a thoughtful floor plan that seamlessly connects to an array of outdoor living spaces. The gourmet kitchen, complete with a quartzite waterfall edge island, Poggenpohl cabinetry, and top-of-the-line appliances, flows effortlessly into the family room and living room. The spacious living room, with its arched mirrored niches and Pella French doors, sits adjacent to the chic dining room, making it perfect for entertaining. A few steps up from the living room, the expansive primary wing features a bedroom suite, two enormous walk-in closets, a second laundry, and a stunning bathroom suite with quartzite countertops, heated floors, a jetted tub, steam shower, dual sinks, dual water closets, and a private Trex deck. The lower level includes a second en suite bedroom, an additional family room with heated floors, a wine cellar, a built-in humidor, and an office. A workout room, movie theater room, and laundry complete the lower level. The private loft space includes an additional sitting room with a built-in leathered granite desk and a third en suite bedroom. Additional features of this exceptional property include a mudroom, a heated 3-car attached garage, a full house generator, and abundant storage. The meticulously polished landscaping, expansive brick-paved patio, and sparkling in-ground pool enhance the peaceful, private setting. This is a home you do not want to miss! Note: the fourth bedroom is currently being used as a library.
- Type:
- Single Family
- Sq.Ft.:
- 1,974
- Status:
- NEW LISTING
- Beds:
- 3
- Lot size:
- 0.41 Acres
- Baths:
- 4.00
- MLS#:
- 60312173
- Subdivision:
- Hickory Grove Hills
ADDITIONAL INFORMATION
Well-loved by the same family for nearly 30 years, this roomy Colonial home in Bloomfield Hills is ready for the next generation--take a look! Stately corner-lot with mature trees provide shade and beauty, plus a circular driveway for extra parking for family and friends. The classic first-floor layout offers just the right balance of functionality for everyday living and weekend entertaining, and a Half-Bath in just the right place! The upstairs Full-Bath was recently updated, and the oversized Primary Suite w/three closets and en-suite bath could be re-divided to make a fourth bedroom (nursery?) or extra home-office if needed. The partially finished basement (with additional Full Bath!) could be a home office or den, plus there's plenty of storage space, too. Numerous important updates include new HVAC (2022), water heater (2021), resurfaced driveway (2022), basement waterproofing w/sump pump (2020), many new Anderson windows (2020), even an automatic whole-house generator! And the list goes on... so many important updates have been done, now you get to decide how you will make this your own. Welcome home!
$2,499,000
3636 Forest Hill Bloomfield Hills, MI 48304
- Type:
- Single Family
- Sq.Ft.:
- 5,000
- Status:
- NEW LISTING
- Beds:
- 5
- Lot size:
- 1.01 Acres
- Baths:
- 5.00
- MLS#:
- 60311997
- Subdivision:
- Eastover Farms No 1
ADDITIONAL INFORMATION
Introducing "The Angela" a 5,000 sf 5 bedroom estate with a Modern Farmhouse vibe. Located in highly desirable Eastover Farms surrounding newer homes. This beautiful plan is versatile and fits many needs as if offers a first floor guest suite, 4 bedrooms on the upper level, bonus room for kids or an upstairs loft/living space. 4 car garage designed to nicely fit the large 1 acre lot. Open flow and concept for easy living with casual & formal entertaining. The spaces are flexible to fit your lifestyle. Work from home in the office/den or have a go to family living space. Includes a convenient covered lanai area off of the kitchen nook for additional outdoor living space. The primary suite is situated nicely & generously sized with easy access to the upper laundry room. Additional suites for kids, family or guests to stay. This plan has been thoughtfully designed to fit your needs. There is still time to customize and choose a plan that works for you and your family. Pictures show upgrade options. Home as listed can be completed within 14 months from ground breaking. Visit Sapphireluxuryhomes to learn more.
- Type:
- Condo
- Sq.Ft.:
- 1,940
- Status:
- NEW LISTING
- Beds:
- 3
- Baths:
- 3.00
- MLS#:
- 60311847
- Subdivision:
- Braewyck Village Occpn 497
ADDITIONAL INFORMATION
Updated open concept 3 bedroom, 2.1 bath in the Heathers with first floor primary bedroom suite. Nestled deep within the community and featuring beautiful hardwood floors and plantation shutter window treatments. Gorgeous kitchen with center island, Monogram SS appliances, breakfast bar, desk & eat-in area. Generous Great Room with vaulted ceiling & gas fireplace. Dining area with access to extended composite deck. First floor primary suite offers second doorwall access to deck, large walk-in closet and well appointed bath. Second floor with loft area and additional 2 bedrooms and full bath. Finished lower level with kitchenette including wet bar, dishwasher & second refrigerator. Flex room, laundry and storage areas complete the lower level space. Walkable community featuring sidewalks, ponds - different levels of membership available for pool, tennis, golf, dining, etc.
- Type:
- Single Family
- Sq.Ft.:
- 2,829
- Status:
- NEW LISTING
- Beds:
- 5
- Lot size:
- 0.39 Acres
- Baths:
- 4.00
- MLS#:
- 60311764
- Subdivision:
- Bloomfield's Fox Hills Sub No 2
ADDITIONAL INFORMATION
Welcome to your dream home, nestled deep within the very sought after Fox Hills Community. This split level/Quad level home has over 2800 square feet of space, 5 bedrooms and 3 full a 1 ý baths, room for everyone to spread out. Step into the tiled entry that looks out to the Living room with vaulted and beamed ceiling and a doorway onto the deck. The Kitchen is spacious with eat in area and also a doorway into the dining room. Plenty of hardwood floors throughout. 4 bedrooms are up the stairs with 2 full baths. The lower-level family room has a beautiful stone fireplace and wet bar. There is an additional bedroom/office in the lower level. There is also a basement with finished rec room and 2 enormous storage rooms! This beauty sits on over a 1/3 of an acre corner lot and has mature landscaping and deck to enjoy those summer days. Fox Hills has 2 community pools, tennis courts, pickle ball court, clubhouse and community activities! Top rated Bloomfield Hills schools, international Academy, shopping, and all freeways are all so close.
- Type:
- Condo
- Sq.Ft.:
- 1,737
- Status:
- NEW LISTING
- Beds:
- 4
- Baths:
- 3.00
- MLS#:
- 60311573
- Subdivision:
- Woodward North Occpn 24
ADDITIONAL INFORMATION
Discover this exquisite gem nestled just off Woodward Avenue, boasting a prime location and abundant space for your enjoyment! This remarkable residence features four bedrooms, 2 1/2 baths, including a convenient entry-level bedroom. Delight in your morning rituals in the serene Florida Room before unwinding in the expansive living room come evening. Embrace the tranquility of this oasis, situated near Woodward and Square Lake, yet secluded enough for peaceful living. This one-of-a-kind treasure awaits your discerning eye! Updates and amenities abound, including a 96% Efficient Furnace and AC Unit complemented by an Ecobee Smart Thermostat. A new Hot Water Heater ensures comfort year-round, while the upgraded 100 Amp Electrical Panel/Service enhances efficiency. Indulge in the newly finished basement, featuring a Quartz Wet Bar complete with a Soda Fountain and Ice Maker, perfect for movie nights. Additionally, discover two new offices providing versatile space for work or leisure. The kitchen dazzles with new cabinets, tile flooring, Quartz countertops, and modern appliances. Maytag Washer and Dryer units add convenience, while new LED lighting throughout illuminates every corner. Experience luxury in every detail with high-efficiency toilets, vanities adorned with Quartz and Granite countertops, and a sleek modern railing system. For added security and convenience, a Ring front and rear camera system is installed. Plus, benefit from HOA services including trash and snow removal, common area maintenance, and water. Don't miss the opportunity to make this exceptional residence your ownââ¬âschedule your viewing today and experience its unparalleled charm firsthand!
- Type:
- Single Family
- Sq.Ft.:
- 3,181
- Status:
- Active
- Beds:
- 5
- Lot size:
- 0.49 Acres
- Baths:
- 3.00
- MLS#:
- 70409278
ADDITIONAL INFORMATION
ublic Remarks: A stately Tudor-style colonial on large corner lot, w 3 car garage. 12x12 foyer, wood floors and spiral staircase. 21-ft living room as you enter the home off to the right and opens up to a generous 15-ft dining rm with lovely wood floors and bay window. French-doored library off to the left of the front entrance. Walk into the large kitchen w stainless appliances and an island and granite counters. A bright breakfast area with a door wall leads to the deck. 21x21 sized family room opens up to a natural fireplace and beautiful wood floors. Upstairs are 4 generous-sized bedrooms. The primary bedroom has a bonus rm that would make a lovely office or large walk-in closet. All the bathrooms have granite counters. There is also a hot tub off the deck and a sprinkler system. Many
- Type:
- Single Family
- Sq.Ft.:
- 1,882
- Status:
- Active
- Beds:
- 3
- Lot size:
- 0.53 Acres
- Baths:
- 3.00
- MLS#:
- 60311244
- Subdivision:
- Eastover Estates No 1
ADDITIONAL INFORMATION
Beautiful ranch home in Eastover Estates of Bloomfield Township. You will feel right at home when you arrive. Great floor plan and lots of space for entertaining. Oversized living room and separate family/dining area. Both have fireplaces. Updated kitchen with granite counters and stainless steel appliances. Hardwood floors throughout. 3 season sunporch overlooking large backyard and stamped concrete patio. Bloomfield Hills schools.
$1,699,900
218 Charing Cross Bloomfield Hills, MI 48304
- Type:
- Single Family
- Sq.Ft.:
- 6,630
- Status:
- Active
- Beds:
- 7
- Lot size:
- 1.75 Acres
- Baths:
- 6.00
- MLS#:
- 60311179
- Subdivision:
- Charing Cross Woods Of Bloomfield
ADDITIONAL INFORMATION
Magnificent Bloomfield Hills estate with a well appointed east facing Tudor and situated on nearly 2 acres. From the front - enjoy professionally landscaped trees and perennials on the formal terrace. Enjoy the back yard from the stunning, new custom patio with water feature, gas firepit, and ample space for entertaining. The yard has plenty of space for playing ball or just bird-watching. Inside you'll find a spacious kitchen with updated granite countertops, ceramic backsplash, and tile floor - and to top it off all new Viking appliances. Gorgeous formal living room large enough for gathering around the natural fireplace. Bright and beautiful formal dining room, spacious and comfortable family room with natural fireplace and double french doors to the patio. Flex room perfect for home gym and then slide open the glass door to the health and fun of swimming in an indoor, in-ground gunite pool all year around. Primary suite w/ vaulted ceilings, sitting area, and a recent bathroom spa renovation that incudes double sinks, jetted tub, dry sauna, and imported marble. 3 large bedrooms upstairs for the kids or guests. Au-pair/In-law suite is an incredible bonus with its own newly renovated full bathroom, bedroom, kitchenette, w/d hookup, large sitting area, and its own private stairway. Large finished basement with full bathroom, recreation space, and 2 additional rooms with closets and egress windows to be used as bedrooms or offices. Please see documents for extensive list of upgrades and amenities - including electric car charger, whole house generac generator, new pool heater, new pool cover, fresh tuck pointing, freshly painted interior, freshly painted exterior, and new water heater. BATVAI
- Type:
- Condo
- Sq.Ft.:
- 1,940
- Status:
- Active
- Beds:
- 4
- Baths:
- 4.00
- MLS#:
- 60310714
- Subdivision:
- Braewyck Village Occpn 497
ADDITIONAL INFORMATION
This Awesome Condo in the "Heathers" offers Location and over 3100 Finished Sq. Ft. Totally Renovated in 2018 with Custom Luxury! Open Floor plan with plenty of daylight. First Floor Primary Suite Features WIC, Full Bath with Double Sink Granite Vanity, Jacuzzi Tub, Euro Shower. Added sliding Glass Door between Bedroom and WIC and a Door Wall to Cedar Deck. Kitchen Updated with LaFata Cherry Wood Cabinets, Granite Counters, Marble & Glass Back Splash, SS Appliances. Breakfast Area being used as Media/Den. Beautiful Large Great Room with Vaulted Ceiling, Wood Floors throughout and Granite Gas Fireplace. Step out onto your Extended Cedar Deck with Views of the 5th hole Tee and Carter's Pond through the Dining Area and/or Primary Bedroom. Two Bedrooms Up with Full Bath, Loft with a Bridge Overlooking the Great Room to Enjoy Views of the Pond. Finished Walkout Lower Level with Family Room, Wet Bar/Wine Fridge, 2nd Granite FP, Bedroom and Full Bath. Laundry Down with Added Cabinets for Storage, Carpeted. Laundry Room can be on the First Floor has hookups being used as a "Mud" Room entry to Two Car Garage with Added Cabinets. The Heather's is a Private Golf Community. Pool and Community Center by Membership. Put this Top of Your Must see List! Many other Features.
- Type:
- Condo
- Sq.Ft.:
- 1,940
- Status:
- Active
- Beds:
- 4
- Year built:
- 1988
- Baths:
- 3.10
- MLS#:
- 20240033747
- Subdivision:
- Braewyck Village Occpn 497
ADDITIONAL INFORMATION
This Awesome Condo in the "Heathers" offers Location and over 3100 Finished Sq. Ft. Totally Renovated in 2018 with Custom Luxury! Open Floor plan with plenty of daylight. First Floor Primary Suite Features WIC, Full Bath with Double Sink Granite Vanity, Jacuzzi Tub, Euro Shower. Added sliding Glass Door between Bedroom and WIC and a Door Wall to Cedar Deck. Kitchen Updated with LaFata Cherry Wood Cabinets, Granite Counters, Marble & Glass Back Splash, SS Appliances. Breakfast Area being used as Media/Den. Beautiful Large Great Room with Vaulted Ceiling, Wood Floors throughout and Granite Gas Fireplace. Step out onto your Extended Cedar Deck with Views of the 5th hole Tee and Carter's Pond through the Dining Area and/or Primary Bedroom. Two Bedrooms Up with Full Bath, Loft with a Bridge Overlooking the Great Room to Enjoy Views of the Pond. Finished Walkout Lower Level with Family Room, Wet Bar/Wine Fridge, 2nd Granite FP, Bedroom and Full Bath. Laundry Down with Added Cabinets for Storage, Carpeted. Laundry Room can be on the First Floor has hookups being used as a "Mud" Room entry to Two Car Garage with Added Cabinets. The Heather's is a Private Golf Community. Pool and Community Center by Membership. Put this Top of Your Must see List! Many other Features.
- Type:
- Single Family
- Sq.Ft.:
- 6,398
- Status:
- Active
- Beds:
- 5
- Lot size:
- 2.73 Acres
- Baths:
- 6.00
- MLS#:
- 60309809
- Subdivision:
- Oak Knob Farms
ADDITIONAL INFORMATION
Welcome to an extraordinary residence in Bloomfield Hills, set on nearly 3 acres of meticulously manicured grounds with stunning views of Bloomfield Hills Country Club. This recently renovated masterpiece spans almost 9,000 sq ft and boasts an exquisite first floor equipped with every amenity imaginable. The luxurious primary suite is the epitome of comfort and elegance. The home also features a fully finished lower-level walkout, private terraces, and a tennis court. A 4-car attached heated garage adds to the convenience. This is a once-in-a-lifetime opportunity to own a truly unique property.
$3,495,000
1765 Hillwood Bloomfield Hills, MI 48304
- Type:
- Single Family
- Sq.Ft.:
- 11,584
- Status:
- Active
- Beds:
- 5
- Lot size:
- 2.37 Acres
- Baths:
- 10.00
- MLS#:
- 60309792
ADDITIONAL INFORMATION
Discover unparalleled magnificence in this stately residence situated on 2.37 acres of lush splendor, offering breathtaking views, a pristine swimming pool, and captivating outdoor living spaces! Originally constructed between 1922 and 1924 by the son of esteemed industrialist George Hammond, this timeless Tudor-style gem has undergone meticulous renovations, seamlessly blending classic charm with modern luxury. Step into a world of refined elegance as this distinguished estate presents a myriad of upscale amenities and meticulous details. Graced by exquisite formal rooms, this home boasts 5 spacious suites and 6.4 baths. The heart of the home is a premium Kennebec, Maine handmade cherry chefââ¬â¢s kitchen, complemented by a butlerââ¬â¢s walk-in pantry. Indulge in opulence within the primary suite complete with a beautiful spa like bath. Experience entertainment like never before with a custom-built home theater featuring stadium seating, a hidden speakeasy, and a new custom exercise room. Preserving its historic allure, this residence showcases original plasterwork and leaded glass windows paired with gorgeous hardwoods. The property is equipped with modern conveniences, including a 4-car garage, state-of-the-art electrical, plumbing, energy, AV, and security systems. A full-house generator ensures uninterrupted comfort. Unparalleled in its grandeur, this Bloomfield Hills landmark invites you to a lifestyle of luxury, where every detail has been meticulously curated to meet the highest standards of sophistication. Embrace a life of prestige, where old-world charm meets contemporary opulence in this extraordinary estate.
$1,249,000
70 Judy Bloomfield Hills, MI 48304
- Type:
- Single Family
- Sq.Ft.:
- 3,200
- Status:
- Active
- Beds:
- 3
- Lot size:
- 0.98 Acres
- Baths:
- 4.00
- MLS#:
- 60309781
- Subdivision:
- Carole Meadows
ADDITIONAL INFORMATION
Rare Mid Century Modern Sprawling Ranch just 1 minute to downtown Birmingham. The finest shopping, restaurants, and nightlife at your fingertips, on a private street just off of Woodward Avenue. Enjoy the floor to ceiling windows overlooking the 1 acre lot with koi pond, chefs kitchen, first floor laundry, refinished hardwood floors, and 3 generous sized bedrooms with brand new extra plush carpeting. Kitchen boasts S/S appliances, island, natural stone countertops, and tons of natural light. Primary bedroom has beautiful hand tiled walk in shower. Finished lower level giving even more living space. 2nd oven and refrigerator in back hall. 2nd laundry room in lower level. 2 car carport and circle drive. Rare Architecture for the area offering a unique experience. Birmingham Schools
- Type:
- Single Family
- Sq.Ft.:
- 2,795
- Status:
- Active
- Beds:
- 5
- Lot size:
- 0.54 Acres
- Baths:
- 3.00
- MLS#:
- 60309702
- Subdivision:
- Foxhall Sub No 1
ADDITIONAL INFORMATION
Welcome to your dream home in the heart of Bloomfield Township! This stunning quad-style residence boasts a perfect blend of style, functionality, and space. With 5 bedrooms and 2.1 baths, this home offers ample room for family and guests. Step inside and be greeted by the warm and inviting ambiance that flows seamlessly throughout. The spacious living areas provide the ideal backdrop for both relaxation and entertainment. A highlight of this property is the beautiful kitchen equipped with Stainless appliances, a 2-car attached garage, Florida room with sky lights, and a finished basement with a 2nd kitchen. This quad-style home is a true gem in Bloomfield Township. Don't miss the opportunity to make this your home!

Provided through IDX via MiRealSource. Courtesy of MiRealSource Shareholder. Copyright MiRealSource. The information published and disseminated by MiRealSource is communicated verbatim, without change by MiRealSource, as filed with MiRealSource by its members. The accuracy of all information, regardless of source, is not guaranteed or warranted. All information should be independently verified. Copyright 2024 MiRealSource. All rights reserved. The information provided hereby constitutes proprietary information of MiRealSource, Inc. and its shareholders, affiliates and licensees and may not be reproduced or transmitted in any form or by any means, electronic or mechanical, including photocopy, recording, scanning or any information storage and retrieval system, without written permission from MiRealSource, Inc. Provided through IDX via MiRealSource, as the “Source MLS”, courtesy of the Originating MLS shown on the property listing, as the Originating MLS. The information published and disseminated by the Originating MLS is communicated verbatim, without change by the Originating MLS, as filed with it by its members. The accuracy of all information, regardless of source, is not guaranteed or warranted. All information should be independently verified. Copyright 2024 MiRealSource. All rights reserved. The information provided hereby constitutes proprietary information of MiRealSource, Inc. and its shareholders, affiliates and licensees and may not be reproduced or transmitted in any form or by any means, electronic or mechanical, including photocopy, recording, scanning or any information storage and retrieval system, without written permission from MiRealSource, Inc.

The accuracy of all information, regardless of source, is not guaranteed or warranted. All information should be independently verified. This IDX information is from the IDX program of RealComp II Ltd. and is provided exclusively for consumers' personal, non-commercial use and may not be used for any purpose other than to identify prospective properties consumers may be interested in purchasing. IDX provided courtesy of Realcomp II Ltd., via Xome Inc. and Realcomp II Ltd., copyright 2024 Realcomp II Ltd. Shareholders.
Bloomfield Hills Real Estate
The median home value in Bloomfield Hills, MI is $460,900. This is higher than the county median home value of $248,100. The national median home value is $219,700. The average price of homes sold in Bloomfield Hills, MI is $460,900. Approximately 73.69% of Bloomfield Hills homes are owned, compared to 9.03% rented, while 17.29% are vacant. Bloomfield Hills real estate listings include condos, townhomes, and single family homes for sale. Commercial properties are also available. If you see a property you’re interested in, contact a Bloomfield Hills real estate agent to arrange a tour today!
Bloomfield Hills, Michigan 48304 has a population of 3,981. Bloomfield Hills 48304 is less family-centric than the surrounding county with 33.11% of the households containing married families with children. The county average for households married with children is 33.38%.
The median household income in Bloomfield Hills, Michigan 48304 is $186,563. The median household income for the surrounding county is $73,369 compared to the national median of $57,652. The median age of people living in Bloomfield Hills 48304 is 49.4 years.
Bloomfield Hills Weather
The average high temperature in July is 82 degrees, with an average low temperature in January of 15.7 degrees. The average rainfall is approximately 33 inches per year, with 36.2 inches of snow per year.
